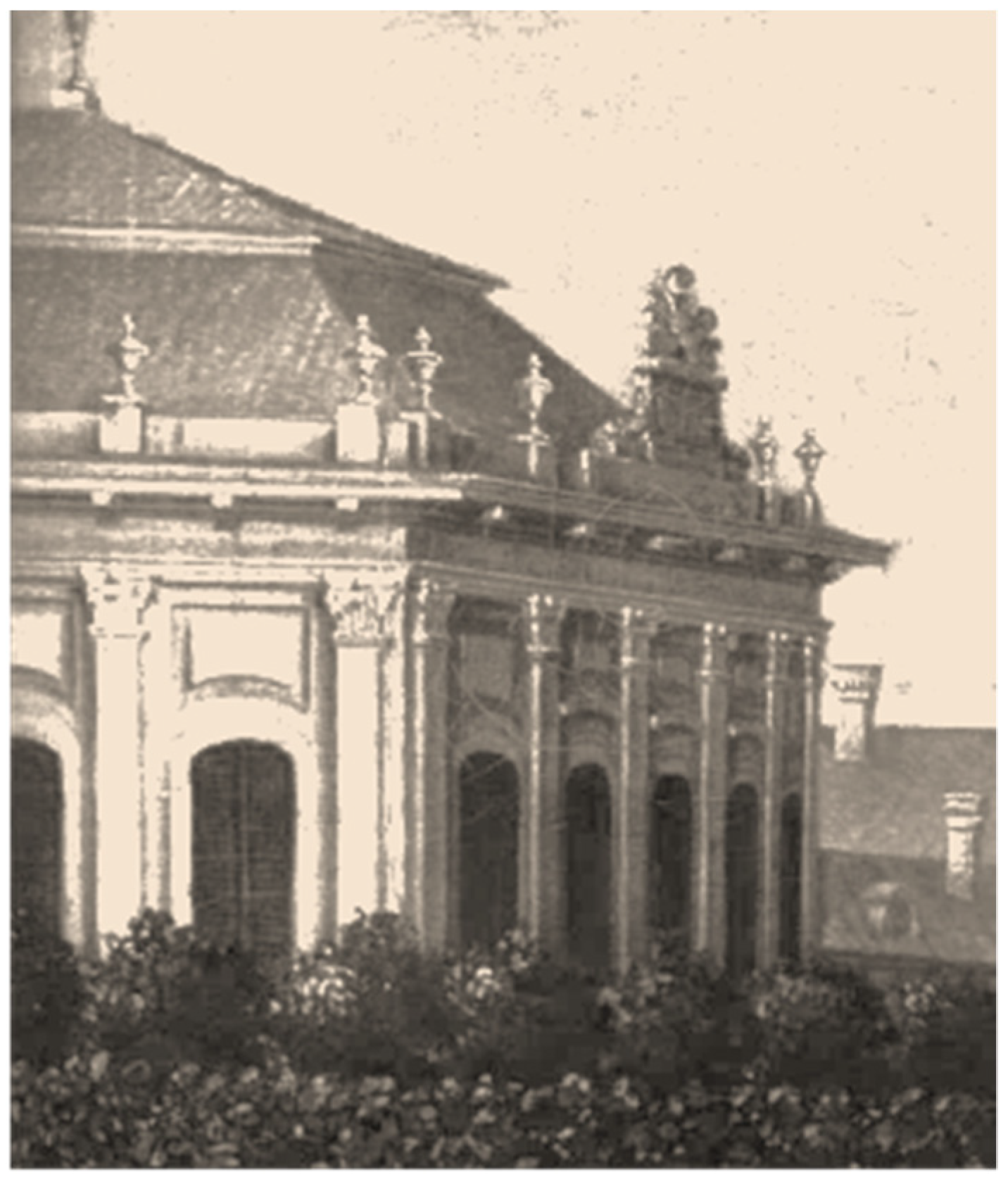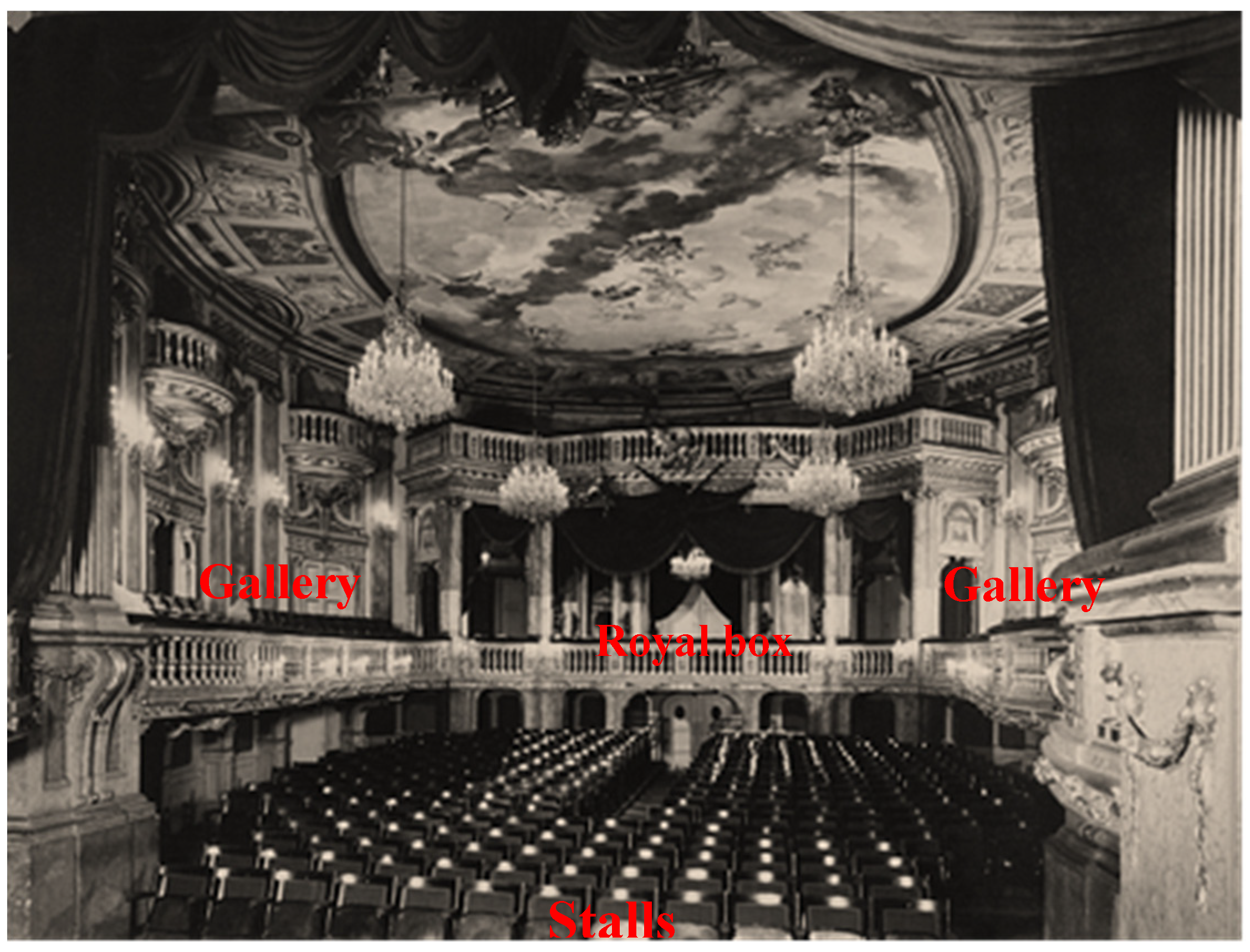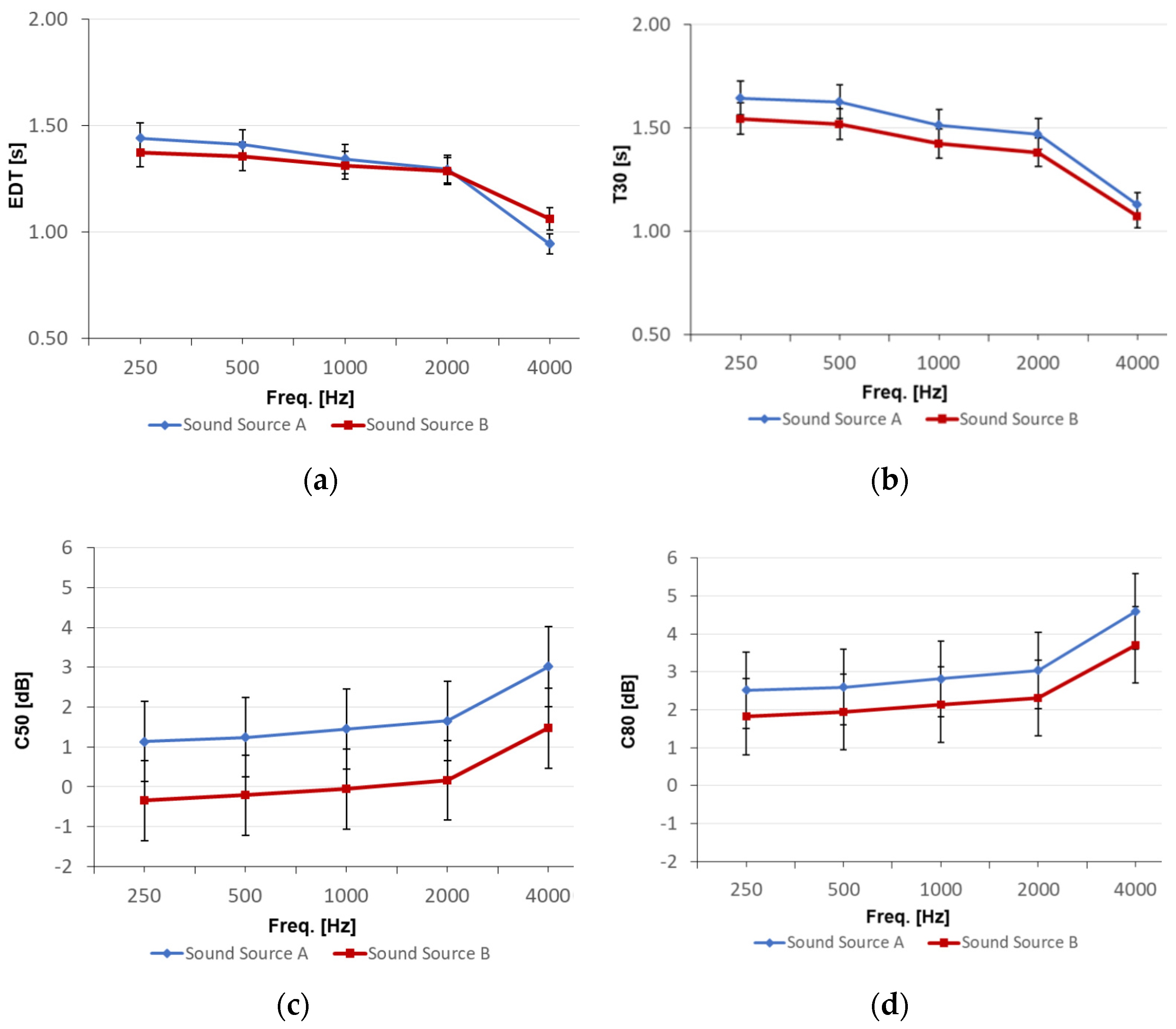Acoustic Reconstruction of Eszterháza Opera House Following New Archival Research
Abstract
:1. Introduction
2. The History of Eszterháza Opera House
3. Model of the Eszterháza Opera House for Geometrical Acoustic Simulations
3.1. The 3D Model of the Eszterháza Opera House
3.2. Assumptions and Acoustic Simulations
4. Results and Discussion
5. Conclusions
Author Contributions
Funding
Acknowledgments
Conflicts of Interest
References
- Vecco, M. A definition of cultural heritage: From the tangible to the intangible. J. Cult. Herit. 2010, 11, 321–324. [Google Scholar] [CrossRef]
- Ðórdévic, Z. Intangible tangibility: Acoustical heritage in architecture. Struct. Integr. Life 2016, 16, 59–66. [Google Scholar]
- Fausti, P.; Pompoli, R.; Prodi, N. Acoustics of opera houses: A cultural heritage. J. Acoust. Soc. Am. 1999, 105, 929. [Google Scholar] [CrossRef]
- Farina, A. Acoustic quality of theatres: Correlations between experimental measures and subjective evaluations. Appl. Acoust. 2001, 62, 899–916. [Google Scholar] [CrossRef]
- Gerzon, M. Recording concert hall acoustics for posterity. JAES 1975, 23, 569–571. [Google Scholar]
- Farnetani, A.; Bettarello, F.; Prodi, N.; Pompoli, R. Investigating the acoustics of ancient theatres by means of a modular scale model. In Proceedings of the Forum Acusticum Budapest 2005: 4th European Congress on Acoustics, Budapest, Hungary, 29 August–2 September 2005; pp. 2185–2190. [Google Scholar]
- Bustamante, P.; Girón, S.; Zamarreño, T. Simulated sound-fields in a multi-configurable auditorium. Arch. Acoust. 2014, 39, 365–383. [Google Scholar] [CrossRef] [Green Version]
- Tronchin, L.; Farina, A. Acoustics of the former teatro—La Fenice—In Venice. J. Audio Eng. Soc. 1997, 45, 1051–1062. [Google Scholar]
- Cairoli, M. Petrarca theatre: A case study to identify the acoustic parameters trends and their sensitivity in a horseshoe shape opera house. Appl. Acoust. 2018, 136, 61–75. [Google Scholar] [CrossRef]
- Sato, S.-I.; Kim, Y.H.; Jeon, J.Y.; Prodi, N.; Pompoli, R. Subjective evaluation of the balance between a singer and instruments inside opera houses. In Proceedings of the Forum Acusticum Budapest 2005: 4th European Congress on Acoustics, Budapest, Hungary, 29 August–2 September 2005; pp. 2279–2284. [Google Scholar]
- Horanyi, M. The Magnificence of Eszterhaza, 1st ed.; Barrie and Rockliff: London, UK, 1962. [Google Scholar]
- Weinmann, M.; Landerer, F.; Fernstein, J. Beschreibung des Hochfürstlichen Schlosses Esterháß im Königreiche Ungern; Bey Anton Löwe, Buchdrucker und Buchhändler: Presburg, Bratislava, 1784. [Google Scholar]
- Bartha, D. Joseph Haydn: Gesammelte Briefe und Aufzeichnungen; Bärenrieter: Kassel, Germany, 1965; p. 185. [Google Scholar]
- Robbins Landon, H.C. Haydn: Chronicle and Works, Haydn at Eszterhaza 1766–1790; Thames & Hudson: London, UK, 1995. [Google Scholar]
- Feder, G.; Webster, J. Haydn, (Franz) Joseph. Grove Music Online 2001. [Google Scholar] [CrossRef]
- Kulcsár, L.; Bodrogai, L.A.; Vizi, I.G. Tourism development and cultural heritage: The stakeholders’ opinion on the role of the restored Esterházy palace in western Hungary. Tour. Dev. Cult. Herit. 2016, 2, 813–827. [Google Scholar]
- Weinzierl, S.; Sanvito, P.; Schultz, F.; Büttner, C. The acoustics of renaissance theatres in Italy. Acta Acust. United Acust. 2015, 101, 632–641. [Google Scholar] [CrossRef]
- Bork, I. Report on the 3rd round robin on room acoustical computer simulation—Part I: Measurements. Acta Acust. United Acust. 2005, 91, 740–752. [Google Scholar]
- Farina, A. Aurora listens to the traces of pyramid power. Noise Vib. Worldw. 1995, 26, 6–9. [Google Scholar]
- Farina, A. Verification of the accuracy of the Pyramid Tracing algorithm by comparison with experimental measurements by objective parameters. Ica95 Int. Conf. Acoust. 1995, 2, 445–448. [Google Scholar]
- Vorländer, M. Auralization: Fundamentals of Acoustics, Modelling, Simulation, Algorithms and Acoustic Virtual Reality; Springer: Berlin/Heidelberg, Germany, 2007; p. 335. [Google Scholar]
- Cox, T.J.; D’Antonio, P. Acoustic Absorbers and Diffusers: Theory, Design and Application, 3rd ed.; CRC Press: Boca Raton, FL, USA, 2004. [Google Scholar]
- Beranek, L.L.; Hidaka, T. Sound absorption in concert halls by seats, occupied and unoccupied, and by the hall’s interior surfaces. J. Acoust. Soc. Am. 1998, 104, 3169–3177. [Google Scholar] [CrossRef]
- Tronchin, L. Francesco Milizia (1725–1798) and the acoustics of his teatro Ideale (1773). Acta Acust. United Acoust. 2013, 99, 91–97. [Google Scholar] [CrossRef]
- Tronchin, L. The new Teatro “Amintore Galli” in Rimini: Acoustic design and measurements on diffusing panels. Proc. Inst. Acoust. St. Albans Inst. Acoust. 2018, 40, 511–521. [Google Scholar]
- Tronchin, L.; Merli, F.; Dolci, M. Virtual acoustic reconstruction of the Miners’ Theatre in Idrija (Slovenia). Appl. Acoust. 2021, 172, 107595. [Google Scholar] [CrossRef]
- Bradley, J.S. The sound absorption of occupied auditorium seating. J. Acoust. Soc. Am. 1996, 99, 990–995. [Google Scholar] [CrossRef] [Green Version]
- Nishihara, N.; Hidala, T.; Beranek, L. Mechanism of sound absorption by seated audience in halls. J. Acoust. Soc. Am. 2001, 110, 2398–2411. [Google Scholar] [CrossRef]
- Schultz, T.J.; Watters, B.G. Propagation of sound across audience seating. J. Acoust. Soc. Am. 1964, 36, 885–896. [Google Scholar] [CrossRef]
- ISO. ISO 3382-1 Acoustics-Measurement of Room Acoustic Parameters—Part 1: Performance Spaces; ISO: Geneva, Switzerland, 2009. [Google Scholar]
- Tronchin, L.; Merli, F.; Manfre, M. On the acoustics of the Teatro 1763 in Bologna. Appl. Acoust. 2021, 172, 107598. [Google Scholar] [CrossRef]
- Tronchin, L.; Farina, A.; Pontillo, M.; Tarabusi, V. Binaural hearing and its numerical representation with an Eulerian approach. In Proceedings of the Seventh International Congress on Sound and Vibration ICSV7, Garmisch-Partenkirchen, Germany, 4–7 July 2000. [Google Scholar]
















| Materials | Surface (%) | Absorption | s | Reference | ||||
|---|---|---|---|---|---|---|---|---|
| 250 Hz | 500 Hz | 1 kHz | 2 kHz | 4 kHz | ||||
| Wood (hall and floor) | 27.4 | 0.100 | 0.080 | 0.080 | 0.100 | 0.100 | 0.05 | Adapted [24] |
| Lime plaster (hall and fly tower) | 33.5 | 0.230 | 0.240 | 0.240 | 0.250 | 0.340 | 0.50 | [25] |
| Marble (columns, half pilaster, and balustrade) | 10.5 | 0.010 | 0.010 | 0.020 | 0.020 | 0.020 | 0.05 | [25] |
| Light wood (stage ceiling) | 7.9 | 0.040 | 0.060 | 0.120 | 0.100 | 0.170 | 0.05 | [24] |
| Decorated stucco (hall ceiling) | 12.6 | 0.340 | 0.360 | 0.360 | 0.380 | 0.400 | 0.05 | Adapted [25] |
| Curtains | 0.4 | 0.120 | 0.350 | 0.450 | 0.380 | 0.360 | 0.05 | [24] |
| Glass (windows) | 3.5 | 0.250 | 0.180 | 0.120 | 0.070 | 0.040 | 0.05 | [24] |
| Chandeliers | 0.9 | 0.060 | 0.040 | 0.030 | 0.020 | 0.020 | 0.05 | [24] |
| Wooden chairs | 3.4 | 0.040 | 0.060 | 0.120 | 0.100 | 0.170 | 0.05 | [24] |
| Audience | 3.4 | 0.740 | 0.820 | 0.900 | 0.900 | 0.780 | 0.70 | Adapted [23] |
Publisher’s Note: MDPI stays neutral with regard to jurisdictional claims in published maps and institutional affiliations. |
© 2020 by the authors. Licensee MDPI, Basel, Switzerland. This article is an open access article distributed under the terms and conditions of the Creative Commons Attribution (CC BY) license (http://creativecommons.org/licenses/by/4.0/).
Share and Cite
Tronchin, L.; Merli, F.; Dolci, M. Acoustic Reconstruction of Eszterháza Opera House Following New Archival Research. Appl. Sci. 2020, 10, 8817. https://doi.org/10.3390/app10248817
Tronchin L, Merli F, Dolci M. Acoustic Reconstruction of Eszterháza Opera House Following New Archival Research. Applied Sciences. 2020; 10(24):8817. https://doi.org/10.3390/app10248817
Chicago/Turabian StyleTronchin, Lamberto, Francesca Merli, and Marco Dolci. 2020. "Acoustic Reconstruction of Eszterháza Opera House Following New Archival Research" Applied Sciences 10, no. 24: 8817. https://doi.org/10.3390/app10248817
APA StyleTronchin, L., Merli, F., & Dolci, M. (2020). Acoustic Reconstruction of Eszterháza Opera House Following New Archival Research. Applied Sciences, 10(24), 8817. https://doi.org/10.3390/app10248817






