Dynamic Evaluation of Heat Thefts Due to Different Thermal Performances and Operations between Adjacent Dwellings
Abstract
1. Introduction
2. Materials and Methods
2.1. The Building Case-Study
2.2. Simulation Model
3. Results and Discussion
- i
- potential differences between real and estimated thermal transmittances and thermal mass of the building;
- ii
- for the purposes of the present analysis, the set-point temperature is set as average measured weekly temperature of the entire thermal zone;
- iii
- the energy consumption of single dwellings is estimated based on HCAs readings, which depend also on the estimation of radiators’ thermal output performed through the dimensional method described in [18,19]. It has been demonstrated that different installation conditions can lead to deviations between operating and standard radiators’ thermal output in a range of about 5–15% [27].
4. Conclusions
Author Contributions
Funding
Conflicts of Interest
References
- European Union. Energy Roadmap. 2050. Available online: https://ec.europa.eu/energy/sites/ener/files/documents/2012_energy_roadmap_2050_en_0.pdf (accessed on 1 February 2020).
- International Energy Agency. Energy Efficiency: Buildings. The Global Exchange for Energy Efficiency Policies, Data and Analysis. Available online: https://www.iea.org/topics/energyefficiency/buildings/ (accessed on 1 August 2019).
- European Commission. Guidance Note on Directive 2012/27/EU on Energy Efficiency, Amending Directives 2009/125/EC and 2010/30/EC, and Repealing Directives 2004/8/EC and 2006/32/EC Article 7: Energy Efficiency Obligation Schemes Accompanying the Document Communication from the Commission to the European Parliament and the Council Implementing the Energy Efficiency Directive—Commission Guidance; European Commission: Brussels, Belgium, 2013. [Google Scholar]
- European Commission. Directive (EU) 2018/844 of the European Parliament and of the Council of 30 May 2018 Amending Directive 2010/31/EU on the Energy Performance of Buildings and Directive 2012/27/EU on Energy Efficiency; European Commission: Brussels, Belgium, 2018. [Google Scholar]
- Canale, L.; Dell’Isola, M.; Ficco, G.; Cholewa, T.; Siggelsten, S.; Balen, I. A comprehensive review on heat accounting and cost allocation in residential buildings in EU. Energy Build. 2019, 202. [Google Scholar] [CrossRef]
- Dell’Isola, M.; Ficco, G.; Canale, L.; Frattolillo, A.; Bertini, I. A new heat cost allocation method for social housing. Energy Build. 2018, 172, 67–77. [Google Scholar] [CrossRef]
- Liu, L.B.; Fu, L.; Jiang, Y.; Guo, S. Major issues and solutions in the heat-metering reform in China. Renew. Sustain. Energy Rev. 2011, 15, 673–680. [Google Scholar] [CrossRef]
- Siggelsten, S. Reallocation of heating costs due to heat transfer between adjacent apartments. Energy Build. 2014, 75, 256–263. [Google Scholar] [CrossRef]
- Michnikowski, P. Allocation of heating costs with consideration to energy transfer from adjacent apartments. Energy Build. 2017, 139, 224–231. [Google Scholar] [CrossRef]
- Gafsi, A.; Lefebvre, G. Stolen heating or cooling energy evaluation in collective buildings using model inversion techniques. Energy Build. 2003, 35, 293–303. [Google Scholar] [CrossRef]
- Pakanen, J.; Karjalainen, S. Estimating static heat flows in buildings for energy allocation systems. Energy Build. 2006, 38, 1044–1052. [Google Scholar] [CrossRef]
- Lukić, N.; Nikolić, N.; Timotijević, S.; Tasić, S. Influence of an unheated apartment on the heating consumption of residential building considering current regulations—Case of Serbia. Energy Build. 2017, 155, 16–24. [Google Scholar] [CrossRef]
- Xue, P.; Yang, F.; Zhang, Y.; Zhao, M.; Xie, J.; Liu, J. Quantitative study on adjacent room heat transfer: Heating load and influencing factors. Sustain. Cities Soc. 2019, 51, 101720. [Google Scholar] [CrossRef]
- Siggelsten, S. Heat cost allocation in energy efficient multi-apartment buildings. Cogent Eng. 2018, 5. [Google Scholar] [CrossRef]
- Italian National Unification. UNI 10200. Impianti Termici Centralizzati di Climatizzazione Invernale ed Acqua Calda Sanitaria—Criteri di Ripartizione Delle Spese di Climatizzazione ed Acqua Calda Sanitaria (in Italian Language Only); UNI: Milan, Italy, 2018. [Google Scholar]
- European Commission. Directive 2012/27/EU of the European Parliament and of the Council of 25 October 2012 on Energy Efficiency, Amending Directives 2009/125/EC and 2010/30/EU and Repealing Directives 2004/8/EC and 2006/32/EC Text with EEA Relevance; European Commission: Brussels, Belgium, 2012. [Google Scholar]
- Italian Republic. Decreto Legislativo 4 Luglio 2014, n. 102 Attuazione Della Direttiva 2012/27/UE Sull’efficienza Energetica, che Modifica le Direttive 2009/125/CE e 2010/30/UE e Abroga le Direttive 2004/8/CE e 2006/32/CE (in Italian Language Only); Gazzetta Ufficiale della Repubblica Italiana: Rome, Italy, 2014.
- European Committee for Standardization (CEN). EN 442-1: Radiators and Convectors—Part 1: Technical Specification and Requirements; CEN: Brussels, Belgium, 2014. [Google Scholar]
- European Committee for Standardization (CEN). EN 442-2: Radiators and Convectors—Part 2: Test Methods and Rating; CEN: Brussels, Belgium, 2014. [Google Scholar]
- Dell’Isola, M.; Ficco, G.; Canale, L.; Palella, B.I.; Puglisi, G. An IoT Integrated Tool to Enhance User Awareness on Energy Consumption in Residential Buildings. Atmosphere 2019, 10, 743. [Google Scholar] [CrossRef]
- University of Wisconsin. TRNSYS 17: A transien system simulation program. Sol. Energy Lab. 2012. Available online: http://www.trnsys.com/ (accessed on 19 July 2019).
- Attia, S.; Beltrán, L.; Herde, A.D.; Hensen, J. Architect friendly: A comparison of ten different building performance simulation tools. In Proceedings of the 11th International Building Performance Simulation Association Conference and Exhibition 2009, Glasgow, Scotland, 27–30 July 2009; pp. 204–211. [Google Scholar]
- Crawley, D.B.; Hand, J.W.; Kummert, M.; Griffith, B.T. Contrasting the capabilities of building energy performance simulation programs. Build. Environ. 2006, 43. [Google Scholar] [CrossRef]
- University of Wisconsin-Madison. TRNSYS 17 documentation, Volume 5, Multi zone building modeling with type56 and TRNBuild. Sol. Energy Lab. 2012. [Google Scholar]
- Ente Nazionale Italiano di Unificazione. UNI 11300-1 Prestazioni Energetiche Degli Edifici—Parte 1: Determinazione del Fabbisogno di Energia Termica Dell’edificio per la Climatizzazione Estiva ed Invernale (in Italian); Ente Nazionale Italiano di Unificazione: Milano, Italy, 2014. [Google Scholar]
- Italian Republic. Decreto del Presidente della Repubblica 26 Agosto 1993, n. 412 Regolamento Recante Norme per la Progettazione, L’installazione, L’esercizio e la Manutenzione Degli Impianti Termici Degli Edifici ai Fini del Contenimento dei Consumi di Energia, in Attuazione Dell’art. 4, Comma 4, Della Legge 9 Gennaio 1991, n. 10. (GU Serie Generale n.242 del 14-10-1993—Suppl. Ordinario n. 96); Gazzetta Ufficiale della Repubblica Italiana: Rome, Italy, 1993.
- Arpino, F.; Cortellessa, G.; Dell’Isola, M.; Ficco, G.; Marchesi, R.; Tarini, C. Influence of installation conditions on heating bodies thermal output: Preliminary experimental results. Enrgy Procedia 2016, 101, 74–80. [Google Scholar] [CrossRef]
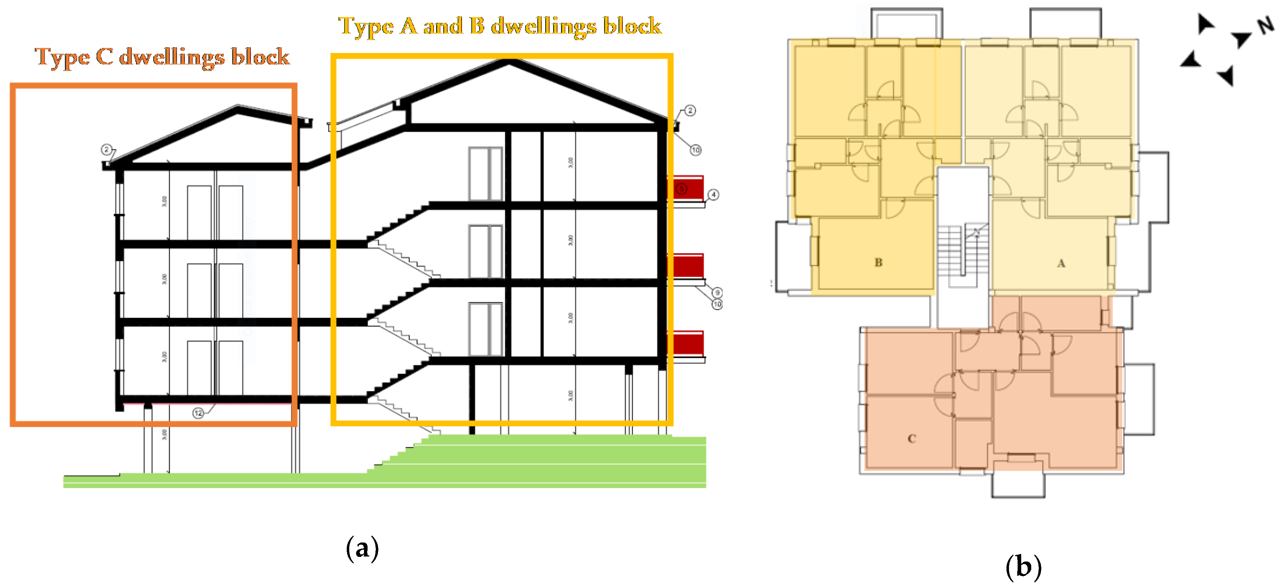

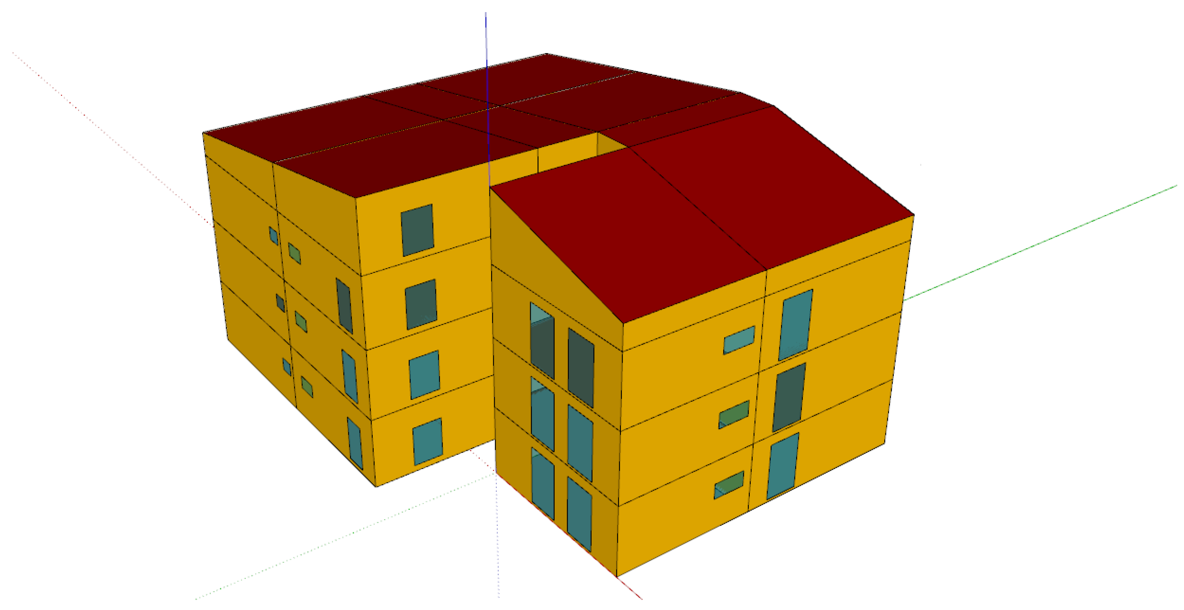
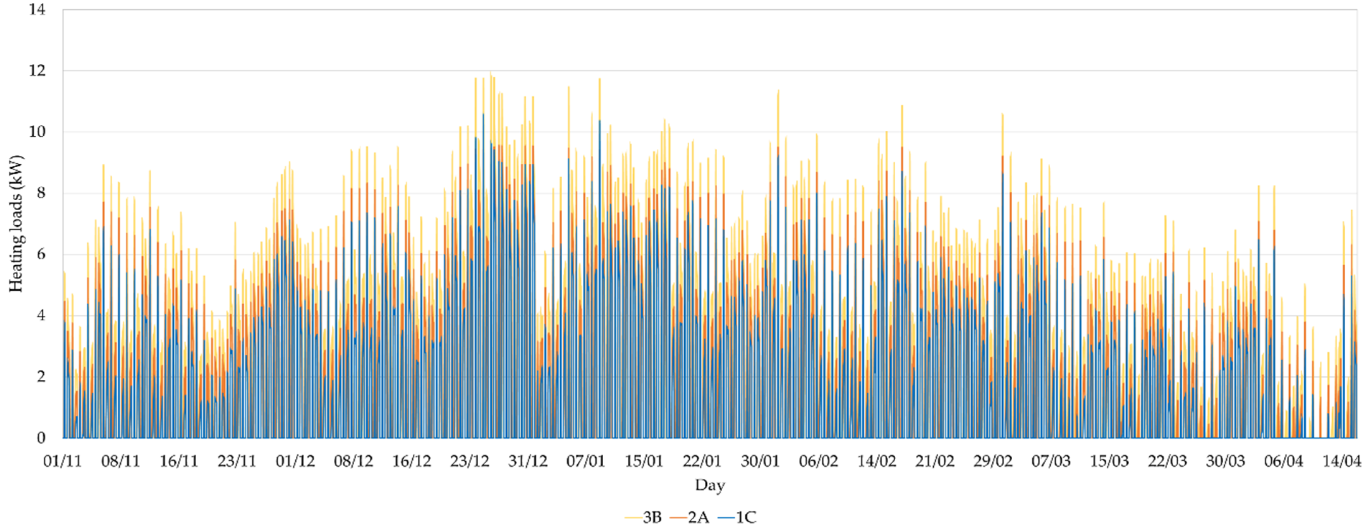
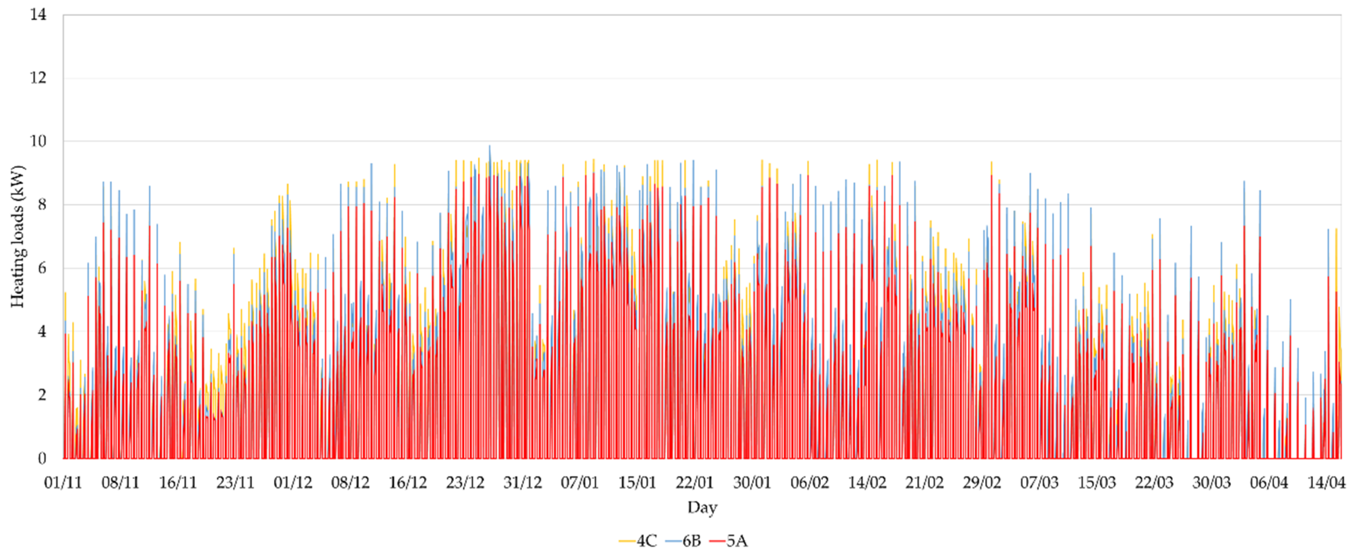
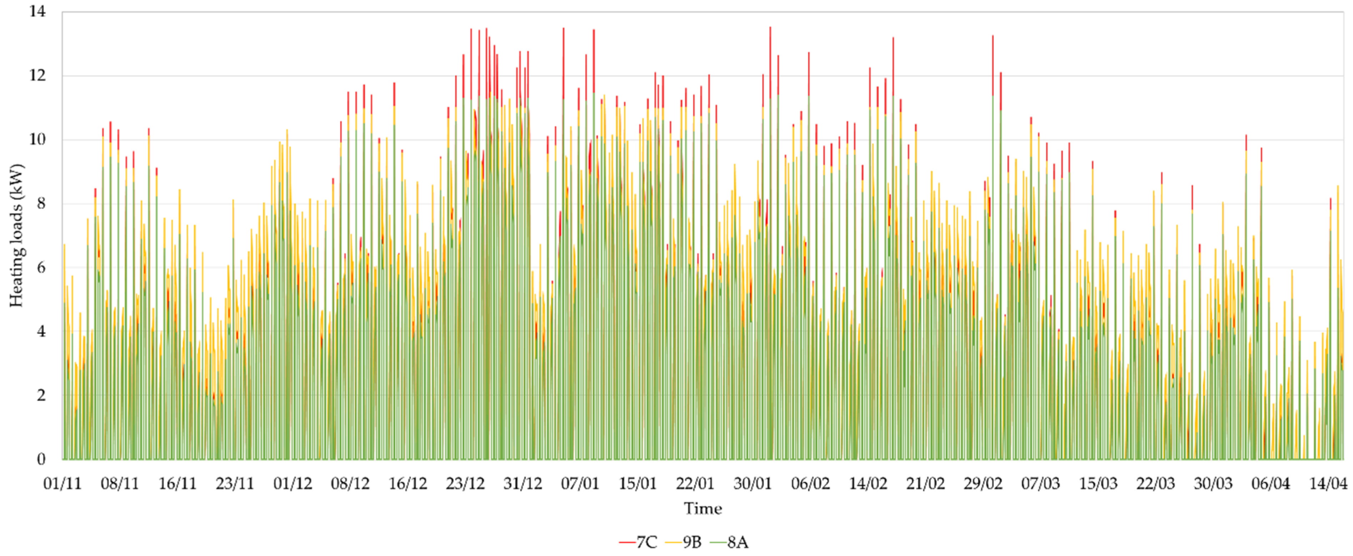
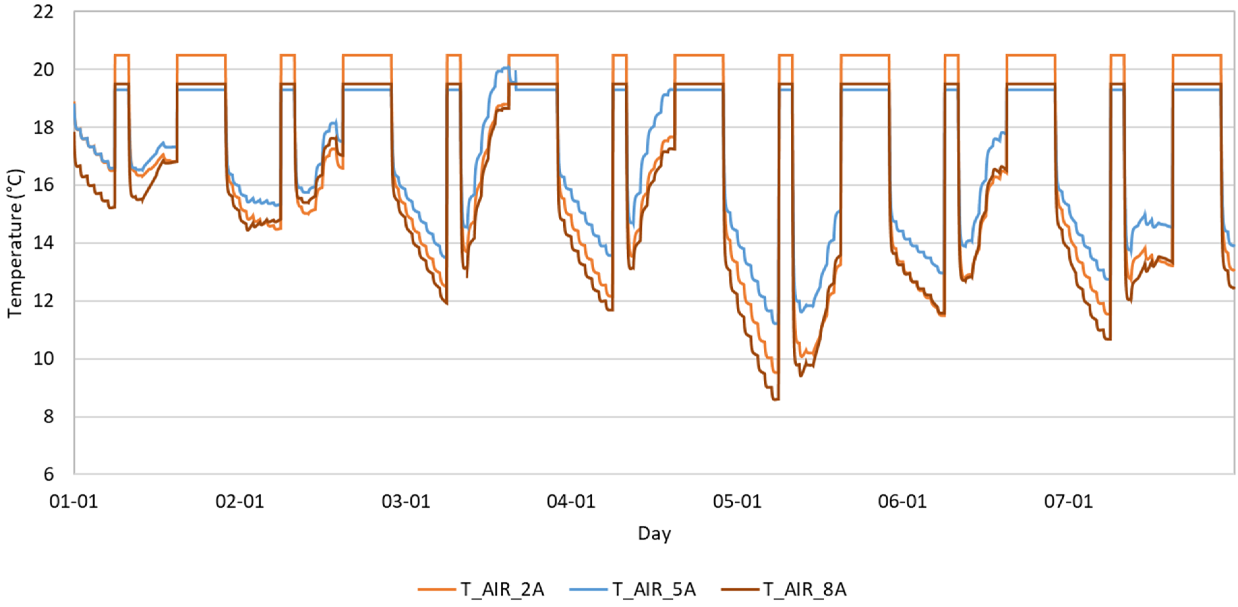
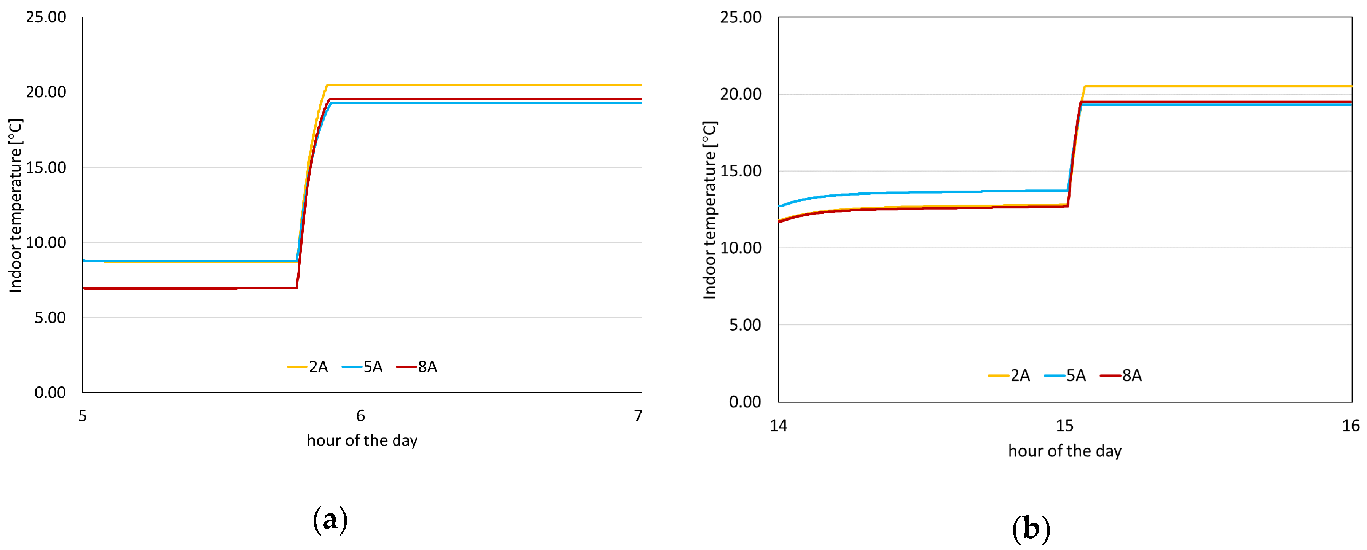
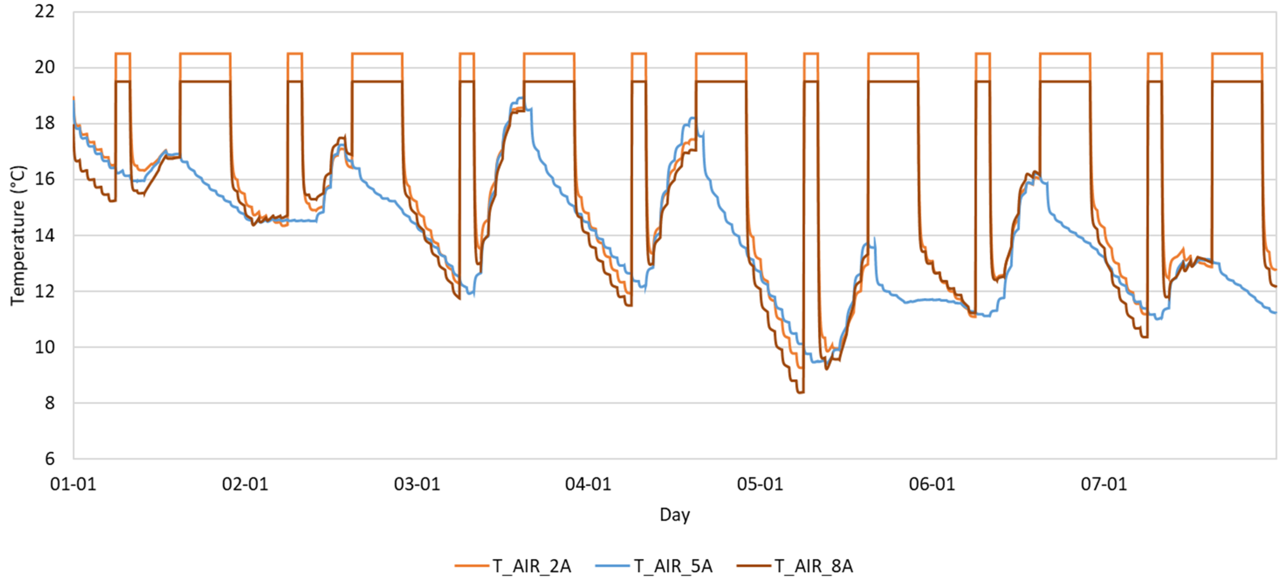
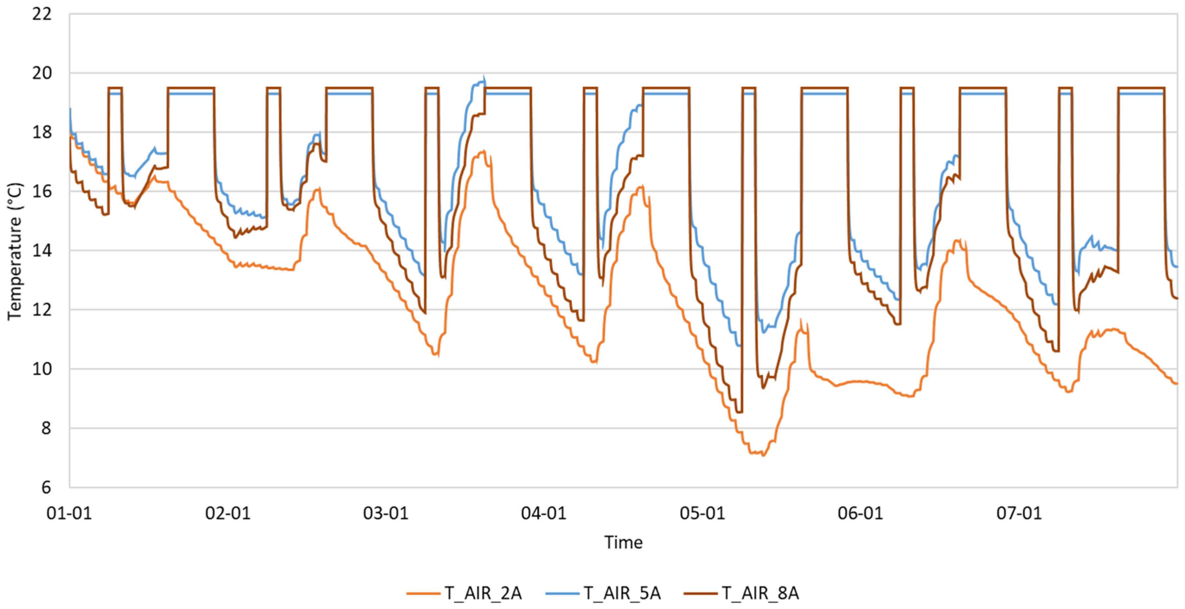
| Building Element | Layers (from Inside to Outside) | Thickness [m] | Thermal Transmittance [W/(m2 K)] |
|---|---|---|---|
| Outer ceiling | Lime/gypsum plaster | 0.020 | 2.68 |
| Concrete | 0.200 | ||
| Waterproofing layer | 0.004 | ||
| Tiles | 0.015 | ||
| Outer floor (porch apt.) | Floor tiles | 0.010 | 0.49 |
| Lean concrete | 0.050 | ||
| Hollow core concrete | 0.180 | ||
| Expanded polystyrene | 0.050 | ||
| Lime/gypsum plaster | 0.020 | ||
| Outer vertical walls | Lime/gypsum plaster | 0.020 | 1.25 |
| Hollow clay bricks | 0.100 | ||
| Air Gap | 0.080 | ||
| Hollow concrete bricks | 0.100 | ||
| Inner vertical walls | Lime/gypsum plaster | 0.010 | 2.10 |
| Hollow clay bricks | 0.100 | ||
| Lime/gypsum plaster | 0.010 | ||
| Inner ceiling and all other floors | Floor tiles | 0.010 | 1.25 |
| Lean concrete | 0.050 | ||
| Hollow core concrete | 0.180 | ||
| Lime/gypsum plaster | 0.020 |
| Dwelling Number | Installed Power [kW] | Number of Inhabitants |
|---|---|---|
| 1C | 12.96 | 1 |
| 2A | 10.17 | 2 |
| 3B | 10.63 | 3 |
| 4C | 9.78 | 2 |
| 5A | 9.05 | 2 |
| 6B | 8.67 | 7 |
| 7C | 13.80 | 4 |
| 8A | 11.53 | 1 |
| 9B | 11.99 | 2 |
| Dwelling Number | Estimated Normalized Energy Consumption, BC [kWh] | Estimated Normalized Energy Consumption, AC [kWh] | Measured Normalized Energy Consumption [kWh] | Error [%] | |
|---|---|---|---|---|---|
| BC | AC | ||||
| 1C | 4918 | 5424 | 5673 | −13% | −4% |
| 2A | 6578 | 6847 | 6796 | −3% | 1% |
| 3B | 7686 | 7704 | 7334 | 5% | 5% |
| 4C | 6600 | 7351 | 7685 | −14% | −4% |
| 5A | 4552 | 5934 | 5578 | −18% | 6% |
| 6B | 4470 | 7151 | 7386 | −39% | −3% |
| 7C | 5846 | 9015 | 9617 | −39% | −6% |
| 8A | 5206 | 7885 | 8919 | −42% | −12% |
| 9B | 8042 | 9882 | 9460 | −15% | 4% |
| TOTAL | 53897 | 67193 | 68449 | −21% | −2% |
| to | 1C | 2A | 3B | 4C | 5A | 6B | 7C | 8A | 9B | Total | ||
|---|---|---|---|---|---|---|---|---|---|---|---|---|
| from | ||||||||||||
| 1C | 44 | 285 | 329 | kWh | ||||||||
| (0.9%) | (6.2%) | (7.1%) | ||||||||||
| 2A | −44 | 2 | 18 | −23 | kWh | |||||||
| (−0.7%) | (0.0%) | (0.3%) | (−0.4%) | |||||||||
| 3B | −2 | −46 | −49 | kWh | ||||||||
| (0.0%) | (−0.6%) | (−0.7%) | ||||||||||
| 4C | −285 | −29 | −323 | −638 | kWh | |||||||
| (−4.6%) | (−0.5%) | (−5.2%) | (−10.2%) | |||||||||
| 5A | −18 | 29 | −13 | −181 | −183 | kWh | ||||||
| (−0.4%) | (0.6%) | (−0.3%) | (−3.6%) | (−3.6%) | ||||||||
| 6B | 46 | 13 | 148 | 207 | kWh | |||||||
| (0.8%) | (0.2%) | (2.4%) | (3.4%) | |||||||||
| 7C | 323 | 5 | 328 | kWh | ||||||||
| (4.2%) | (0.1%) | (4.3%) | ||||||||||
| 8A | 181 | −5 | 86 | 261 | kWh | |||||||
| (2.7%) | (−0.1%) | (1.3%) | (3.9%) | |||||||||
| 9B | −148 | −86 | −234 | kWh | ||||||||
| (−1.8%) | (−1.0%) | (−2.8%) | ||||||||||
| Dwelling Number | Set-Point Temperature, Average Seasonal Values [°C] |
|---|---|
| 1C | 18.6 |
| 2A | 20.5 |
| 3B | 21.4 |
| 4C | 20.4 |
| 5A | 19.3 |
| 6B | 19.6 |
| 7C | 19.6 |
| 8A | 19.5 |
| 9B | 22.1 |
| to | 1C | 2A | 3B | 4C | 5A | 6B | 7C | 8A | 9B | Total | ||
|---|---|---|---|---|---|---|---|---|---|---|---|---|
| from | ||||||||||||
| 1C | 25 | 265 | 290 | kWh | ||||||||
| (0.5%) | (5.7%) | (6.2%) | ||||||||||
| 2A | −25 | 19 | −520 | −526 | kWh | |||||||
| (−0.4%) | (0.3%) | (−8.5%) | (−8.6%) | |||||||||
| 3B | −19 | −65 | −85 | kWh | ||||||||
| (−0.3%) | (−0.9%) | (−1.2%) | ||||||||||
| 4C | −265 | −208 | −303 | −776 | kWh | |||||||
| (−4.2%) | (−3.3%) | (−4.7%) | (−12.2%) | |||||||||
| 5A | 520 | 208 | 156 | 364 | 1249 | kWh | ||||||
| (n.a.) | (n.a.) | (n.a.) | (n.a.) | (n.a.) | ||||||||
| 6B | 65 | −156 | 165 | 74 | kWh | |||||||
| (1.1%) | (−2.5%) | (2.6%) | (1.2%) | |||||||||
| 7C | 303 | −13 | 290 | kWh | ||||||||
| (3.9%) | (−0.2%) | (3.8%) | ||||||||||
| 8A | −364 | 13 | 101 | −250 | kWh | |||||||
| (−5.2%) | (0.2%) | (1.4%) | (−3.6%) | |||||||||
| 9B | −165 | −101 | −266 | kWh | ||||||||
| (−1.9%) | (−1.2%) | (−3.1%) | ||||||||||
| to | 1C | 2A | 3B | 4C | 5A | 6B | 7C | 8A | 9B | Total | ||
|---|---|---|---|---|---|---|---|---|---|---|---|---|
| from | ||||||||||||
| 1C | −193 | 315 | 122 | kWh | ||||||||
| (−4.0%) | (6.6%) | (2.6%) | ||||||||||
| 2A | 193 | 228 | 739 | 1160 | kWh | |||||||
| (n.a.) | (n.a.) | (n.a.) | (n.a.) | |||||||||
| 3B | −228 | −21 | −249 | kWh | ||||||||
| (−3.1%) | (−0.3%) | (−3.4%) | ||||||||||
| 4C | −315 | −54 | −317 | −686 | kWh | |||||||
| (−5.0%) | (−0.9%) | (−5.0%) | (−10.9%) | |||||||||
| 5A | −739 | 54 | 10 | −107 | −782 | kWh | ||||||
| (−13.6%) | (1.0%) | (0.2%) | (−2.0%) | (−14.5%) | ||||||||
| 6B | 21 | −10 | 153 | 164 | kWh | |||||||
| (0.3%) | (−0.2%) | (2.5%) | (2.7%) | |||||||||
| 7C | 317 | 2 | 319 | kWh | ||||||||
| (4.1%) | (0.0%) | (4.1%) | ||||||||||
| 8A | 107 | −2 | 87 | 193 | kWh | |||||||
| (1.6%) | (0.0%) | (1.3%) | (2.8%) | |||||||||
| 9B | −153 | −87 | −240 | kWh | ||||||||
| (−1.8%) | (−1.0%) | (−2.8%) | ||||||||||
© 2020 by the authors. Licensee MDPI, Basel, Switzerland. This article is an open access article distributed under the terms and conditions of the Creative Commons Attribution (CC BY) license (http://creativecommons.org/licenses/by/4.0/).
Share and Cite
Canale, L.; Battaglia, V.; Ficco, G.; Puglisi, G.; Dell’Isola, M. Dynamic Evaluation of Heat Thefts Due to Different Thermal Performances and Operations between Adjacent Dwellings. Appl. Sci. 2020, 10, 2436. https://doi.org/10.3390/app10072436
Canale L, Battaglia V, Ficco G, Puglisi G, Dell’Isola M. Dynamic Evaluation of Heat Thefts Due to Different Thermal Performances and Operations between Adjacent Dwellings. Applied Sciences. 2020; 10(7):2436. https://doi.org/10.3390/app10072436
Chicago/Turabian StyleCanale, Laura, Vittoria Battaglia, Giorgio Ficco, Giovanni Puglisi, and Marco Dell’Isola. 2020. "Dynamic Evaluation of Heat Thefts Due to Different Thermal Performances and Operations between Adjacent Dwellings" Applied Sciences 10, no. 7: 2436. https://doi.org/10.3390/app10072436
APA StyleCanale, L., Battaglia, V., Ficco, G., Puglisi, G., & Dell’Isola, M. (2020). Dynamic Evaluation of Heat Thefts Due to Different Thermal Performances and Operations between Adjacent Dwellings. Applied Sciences, 10(7), 2436. https://doi.org/10.3390/app10072436








