Knowledge-Based Investigation of Seismic Vulnerability Assessment and Compatible Strengthening Design of an Existing Masonry Building
Abstract
:1. Introduction
2. Knowledge-Based Procedure
2.1. The Case Study
2.2. Exhaustive Knowledge Acquisition: KL3
2.3. Seismic Vulnerability Assessment and Multilevel Evaluation
3. Compatible Strengthening Interventions
- -
- -
- masonry confinement through the application of composite reinforced mortar CRM on both sides of the bearing panels [64];
- -
- substitution of the Perret ceiling with insertion of a new steel ring beam, and realization of a light rigid steel frame at the ceiling level;
- -
- addition of a layer of RC slab over the existing latero-cemento slabs to guarantee more rigid diaphragms;
- -
- enlargement of the masonry thickness characterized by an elevated slenderness;
- -
- realization of a light and rigid slab with double-crossed wood over the wooden roof structure to be connected to the ceiling ring beam.
3.1. Evaluation Based on Lower KLs
3.2. Evaluation of Compatible Strengthening Interventions Based on the KLs
- (i)
- The less invasive strengthening solution for KL1 (Solution 1) is evaluated on both the KL1 and KL3 model, in order to understand the real effectiveness of the building;
- (ii)
- The intervention proposed for KL3 is also executed on the KL1 and KL2 models in order to understand how lower KLs could influence the results.
4. Conclusions
- -
- For KL1, the research shows that for the considered case study, this KL does not allow an unequivocal characterization of the structure, hence, the determination of the seismic performance of the structure is oriented by the sensibility of technicians, leading to potential overestimation of the structural capacity;
- -
- Concerning the proposal of strengthening interventions, KL1 may lead to the proposal of ineffective solutions which do not consider the poor mortar qualities pointed out by further in situ investigations;
- -
- The mortar investigation (and the consequent achievement of KL2) provides important information that can be the discriminant for reliable analyses;
- -
- Differently than for KL1, KL2 would drive towards suitable strengthening solutions, with an overestimation of the improvements given by the interventions acceptable (15%). A more critical aspect concerns the seismic verifications of the current state of the building, where, based on the poor mechanical values of the case study, the achievement of lower KLs lead to a maximum overestimation of the capacity of the single walls of around 80%;
- -
- Based on the bad performances of the mortar, increased knowledge acquisition does not correspond to an increase in seismic performance, since the effects of the confidence factors is mitigated by the poor mechanical properties of the masonry typologies.
Author Contributions
Funding
Institutional Review Board Statement
Informed Consent Statement
Data Availability Statement
Acknowledgments
Conflicts of Interest
References
- Touliatos, P.G. Seismic Behaviour of Traditionally-Built Constructions. In Protection of the Architectural Heritage against Earthquakes; International Centre for Mechanical Sciences; Petrini, V., Save, M., Eds.; Springer: Vienna, Austria, 1996; Volume 359. [Google Scholar] [CrossRef]
- Sandoli, A.; Calderoni, B. Assessment of the seismic vulnerability at territorial scale: A new structural classification of existing buildings and definition of fragility curves. In Proceedings of the 10th International Masonry Conference (IMC), Calgary, AB, Canada, 5–7 July 1994; pp. 153–168. [Google Scholar]
- Augenti, N.; Parisi, F. Learning from Construction Failures due to the 2009 L’Aquila, Italy, Earthquake. J. Perform. Constr. Facil. 2010, 24, 536–555. [Google Scholar] [CrossRef]
- Parisi, F.; De Luca, F.; Petruzzelli, F.; De Risi, R.; Chioccarelli, E.; Iervolino, I. Field Inspection after the May 20th and 29th 2012 Emilia-Romagna Earthquakes. Available online: http://wpage.unina.it/iuniervo/papers/Report_reluis_damages.pdf (accessed on 9 May 2023).
- GL-INGV [Gruppo di Lavoro INGV sul Terremoto di Amatrice]. Secondo Rapporto di Sintesi sul Terremoto di Amatrice Ml 6.0 del 24 Agosto 2016 (Italia Centrale). 2016. Available online: https://ingvterremoti.files.wordpress.com/2016/09/20160920_secondo_rapporto_finale.pdf (accessed on 9 May 2023).
- Penna, A.; Morandi, P.; Rota, M.; Manzini, C.F.; da Porto, F.; Magenes, G. Performance of masonry buildings during the Emilia 2012 earthquake. Bull. Earthq. Eng. 2014, 12, 2255–2273. [Google Scholar] [CrossRef]
- Calderoni, B.; Cordasco, E.A.; Del Zoppo, M.; Prota, A. Damage assessment of modern masonry buildings after the L’Aquila earthquake. Bull. Earthq. Eng. 2020, 18, 2275–2301. [Google Scholar] [CrossRef]
- Cardinali, V.; Tanganelli, M.; Bento, R. A hybrid approach for the seismic vulnerability assessment of the modern residential masonry buildings. Int. J. Disaster Risk Reduct. 2022, 79, 103193. [Google Scholar] [CrossRef]
- Scala, S.A.; Del Gaudio, C.; Verderame, G.M. Fragility curves derivation for masonry buildings damaged after 2009 L’Aquila earthquake accounting for the effect of construction age. Int. J. Disaster Risk Reduct. 2022, 83, 103428. [Google Scholar] [CrossRef]
- Lourenço, P.B. Computations on historic masonry structures. Prog. Struct. Eng. Mater. 2002, 4, 301–319. [Google Scholar] [CrossRef]
- D’altri, A.; Sarhosis, V.; Milani, G.; Rots, J.; Cattari, S.; Lagomarsino, S.; Sacco, E.; Tralli, A.; Castellazzi, G.; de Miranda, S. A review of numerical models for masonry structures. In Numerical Modeling of Masonry and Historical Structures; From Theory to Application, Woodhead Publishing Series in Civil and Structural Engineering; Woodhead Publishing: Cambridge, UK, 2019; pp. 3–53. [Google Scholar] [CrossRef]
- EN 1998-3; Eurocode 8: Design of Structures for Earthquake Resistance—Part 3: Assessment and Retrofitting of Buildings [Authority: The European Union Per Regulation 305/2011, Directive 98/34/EC, Directive 2004/18/EC]. The European Union: Maastricht, The Netherlands, 2005.
- NTC. Aggiornamento delle «Norme Tecniche per le Costruzioni». G.U. No. 42 del 20 Febbraio D.M. Ministero Infrastrutture e Trasporti 17 gennaio; Istituto Poligrafico E Zecca Dello Stato: Rome, Italy, 2018. (In Italian) [Google Scholar]
- MIT. Circolare 21 gennaio 2019, n. 7 Istruzioni per lapplicazione dell «Aggiornamento delle Norme tecniche per le costruzioni» di cui al decreto ministeriale 17 gennaio 2018. G.U. n. 47 del 26/02/2009 Supplemento Ordinario n. 27; Istituto Poligrafico E Zecca Dello Stato: Rome, Italy, 2019. (In Italian) [Google Scholar]
- Franchin, P.; Pinto, P.E.; Rajeev, P. Confidence Factor? J. Earthq. Eng. 2010, 14, 989–1007. [Google Scholar] [CrossRef]
- Tondelli, M.; Rota, M.; Penna, A.; Magenes, G. Evaluation of Uncertainties in the Seismic Assessment of Existing Masonry Buildings. J. Earthq. Eng. 2012, 16 (Suppl. S1), 36–64. [Google Scholar] [CrossRef]
- Rota, M.; Penna, A.; Magenes, G. A framework for the seismic assessment of existing masonry buildings accounting for different sources of uncertainty. Earthq. Eng. Struct. Dyn. 2013, 43, 1045–1066. [Google Scholar] [CrossRef]
- Cattari, S.; Lagomarsino, S.; Bosiljkov, V.; D′Ayala, D. Sensitivity analysis for setting up the investigation protocol and defining proper confidence factors for masonry buildings. Bull. Earthq. Eng. 2015, 13, 129–151. [Google Scholar] [CrossRef]
- Bracchi, S.; Rota, M.; Magenes, G.; Penna, A. Seismic assessment of masonry buildings accounting for limited knowledge on materials by Bayesian updating. Bull. Earthq. Eng. 2016, 14, 2273–2297. [Google Scholar] [CrossRef]
- Cardinali, V.; Castellini, M.; Cristofaro, M.T.; Lacanna, G.; Coli, M.; De Stefano, M.; Tanganelli, M. Integrated techniques for the structural assessment of cultural heritage masonry buildings: Application to Palazzo Cocchi-Serristori in Florence. J. Cult. Heritage Manag. Sustain. Dev. 2021, 13, 123–145. [Google Scholar] [CrossRef]
- Croce, P.; Beconcini, M.L.; Formichi, P.; Landi, F.; Puccini, B.; Zotti, V. Bayesian Methodology for Probabilistic Description of Mechanical Parameters of Masonry Walls. ASCE-ASME J. Risk Uncertain. Eng. Syst. Part A Civ. Eng. 2021, 7, 04021008. [Google Scholar] [CrossRef]
- Petrovčič, S.; Kilar, V. Design Considerations for Retrofitting of Historic Masonry Structures with Externally Bonded FRP Systems. Int. J. Arch. Herit. 2022, 16, 957–976. [Google Scholar] [CrossRef]
- Yavartanoo, F.; Kang, T.H.-K. Retrofitting of unreinforced masonry structures and considerations for heritage-sensitive constructions. J. Build. Eng. 2022, 49, 103993. [Google Scholar] [CrossRef]
- Requena-Garcia-Cruz, M.-V.; Morales-Esteban, A.; Durand-Neyra, P. Optimal ductility enhancement of RC framed buildings considering different non-invasive retrofitting techniques. Eng. Struct. 2021, 242, 112572. [Google Scholar] [CrossRef]
- Meireles, H.; Bento, R. Rehabilitation and Strengthening of Old Masonry Buildings. Report ICIST, DTC. 2013; ISSN: 0871-7869. Available online: http://www.civil.ist.utl.pt/~rbento/tmp/SEVERES/DTC-2013-HM-RB-Task6.pdf (accessed on 9 May 2023).
- Mazzoni, S.; Castori, G.; Galasso, C.; Calvi, P.; Dreyer, R.; Fischer, E.; Fulco, A.; Sorrentino, L.; Wilson, J.; Penna, A.; et al. 2016–2017 Central Italy Earthquake Sequence: Seismic Retrofit Policy and Effectiveness. Earthq. Spectra 2018, 34, 1671–1691. [Google Scholar] [CrossRef]
- Wang, C.; Sarhosis, V.; Nikitas, N. Strengthening/Retrofitting Techniques on Unreinforced Masonry Structure/Element Subjected to Seismic Loads: A Literature Review. Open Constr. Build. Technol. J. 2018, 12, 251–268. [Google Scholar] [CrossRef]
- Maio, R.; Estêvão, J.M.; Ferreira, T.M.; Vicente, R. Cost-benefit analysis of traditional seismic retrofitting strategies integrated in the renovation of stone masonry buildings. Eng. Struct. 2020, 206, 110050. [Google Scholar] [CrossRef]
- Formisano, A.; Marzo, A. Simplified and refined methods for seismic vulnerability assessment and retrofitting of an Italian cultural heritage masonry building. Comput. Struct. 2017, 180, 13–26. [Google Scholar] [CrossRef]
- Maddaloni, G.; Di Ludovico, M.; Balsamo, A.; Maddaloni, G.; Prota, A. Dynamic assessment of innovative retrofit techniques for masonry buildings. Compos. Part B Eng. 2018, 147, 147–161. [Google Scholar] [CrossRef]
- Ceroni, F.; Prota, A. Case study: Seismic upgrade of a masonry bell tower using glass fiber-reinforced polymer ties. J. Compos. Constr. 2009, 13, 188–197. [Google Scholar] [CrossRef]
- Giresini, L.; Casapulla, C.; Croce, P. Environmental and Economic Impact of Retrofitting Techniques to Prevent Out-of-Plane Failure Modes of Unreinforced Masonry Buildings. Sustainability 2021, 13, 11383. [Google Scholar] [CrossRef]
- Cardinali, V.; Pintucchi, B.; Tanganelli, M.; Trovatelli, F. Numerical Dynamic Analysis of a Masonry Trimphal Arch: Comparison of Different Strenghtening Configurations, 111 Equation Chapter 1 Section 1, 222 Equation Chapter 1 Section. In Proceedings of the 19th ECCOMAS Thematic Conference on Computational Methods in Structural Dynamics and Earthquake Engineering, COMPDYN 2023, Athens, Greece, 12–14 June 2023. [Google Scholar]
- Ponte, M.; Penna, A.; Bento, R. In-plane cyclic tests of strengthened rubble stone masonry. Mater. Struct. 2023, 56, 41. [Google Scholar] [CrossRef]
- Schuller, M.P.; Atkinson, R.H.; Borgsmiller, J.T. Injection grouting for repair and retrofit of unreinforced masonry. In Proceedings of the 10th International Brick and Block Masonry Conference, Calgary, AB, Canada, 5–7 July 1994. [Google Scholar]
- Vailati, M.; Monti, G. Strengthening of masonry walls by trans-verse connection through AFRP rods: Experimental tests and analyticalmodels. NED Univ. J. Res. 2012, 61–72. [Google Scholar]
- Vicente, R.; Rodrigues, H.; Varum, H.; da Silva, J.A.R.M. Evaluation of Strengthening Techniques of Traditional Masonry Buildings: Case Study of a Four-Building Aggregate. J. Perform. Constr. Facil. 2011, 25, 202–216. [Google Scholar] [CrossRef]
- Valluzzi, M.R.; Modena, C.; DE Felice, G. Current practice and open issues in strengthening historical buildings with composites. Mater. Struct. 2014, 47, 1971–1985. [Google Scholar] [CrossRef]
- Requena-Garcia-Cruz, M.-V.; Díaz-Borrego, J.; Romero-Sánchez, E.; Morales-Esteban, A.; Campano, M.-A. Assessment of Integrated Solutions for the Combined Energy Efficiency Improvement and Seismic Strengthening of Existing URM Buildings. Buildings 2022, 12, 1276. [Google Scholar] [CrossRef]
- Davino, A.; Longobardi, G.; Meglio, E.; Dallari, A.; Formisano, A. Seismic Energy Upgrading of an Existing Brick Masonry Building by a Cold-Formed Steel Envelope System. Buildings 2022, 12, 1918. [Google Scholar] [CrossRef]
- Alecci, V.; De Stefano, M.; Marra, A.M.; Pittau, F.; Dora, P.; Romano, R.; Stipo, G. A New Compatible and Sustainable FRLM Composite for the Seismic and Energetic Upgrade of Historic Buildings. In New Metropolitan Perspectives; Calabrò, F., Della Spina, L., Piñeira Mantiñán, M.J., Eds.; NMP 2022. Lecture Notes in Networks and Systems; Springer: Cham, Switzerland, 2022; Volume 482. [Google Scholar] [CrossRef]
- Rossi, A.; Tertulliani, A.; Azzaro, R.; Graziani, L.; Rovida, A.; Maramai, A.; Pessina, V.; Hailemikael, S.; Buffarini, G.; Bernardini, F.; et al. The 2016–2017 earthquake sequence in Central Italy: Macroseismic survey and damage scenario through the EMS-98 intensity assessment. Bull. Earthq. Eng. 2019, 17, 2407–2431. [Google Scholar] [CrossRef]
- Cardoni, A.; Cimellaro, G.P. The role of reinforced concrete roofs in the seismic performance of masonry buildings. J. Build. Eng. 2019, 28, 101056. [Google Scholar] [CrossRef]
- Caranti, A.; Cardinali, V.; Ciuffreda, A.L.; Coli, M.; De Stefano, M.; Le Pera, E.; Tanganelli, M. Seismic Vulnerability Assessment of a Medieval Urban Cluster Identified as a Complex Historical Palace: Palagio di Parte Guelfa in Florence. Heritage 2022, 5, 4204–4227. [Google Scholar] [CrossRef]
- Calandra, S.; Cardinali, V.; Centauro, I.; Ciuffreda, A.L.; Donigaglia, T.; Salvatici, T.; Tanganelli, M. Integration of Historical Studies and ND Techniques for the Structural Characterization of the Masonry Walls in Palazzo Vecchio, Florence, Diagnosis of Heritage Buildings by Non-Destructive Techniques; Elsevier: Amsterdam, The Netherlands, 2024; ISBN 9780443160011. [Google Scholar]
- Gucci, N.; Barsotti, R. A non-destructive technique for the determination of mortar load capacityin situ. Mater. Struct. 1995, 28, 276–283. [Google Scholar] [CrossRef]
- Masi, A. La stima della resistenza del calcestruzzo in situ mediante prove distruttive e non distruttive. Il G. Delle Prove Non Distruttive Monit. Diagn. 2005, 1, 23–32. [Google Scholar]
- Borri, A.; Corradi, M.; De Maria, A. The Failure of Masonry Walls by Disaggregation and the Masonry Quality Index. Heritage 2020, 3, 1162–1198. [Google Scholar] [CrossRef]
- Lagomarsino, S.; Penna, A.; Galasco, A.; Cattari, S. TREMURI program: An equivalent frame model for the nonlinear seismic analysis of masonry buildings. Eng. Struct. 2013, 56, 1787–1799. [Google Scholar] [CrossRef]
- Penna, A.; Lagomarsino, S.; Galasco, A. A nonlinear macroelement model for the seismic analysis of masonry buildings. Earthq. Eng. Struct. Dyn. 2014, 43, 159–179. [Google Scholar] [CrossRef]
- Marques, R.; Lourenco, P.B. Benchmarking of commercial software for the seismic assessment of masonry buildings. In Proceedings of the Azores 1998—International Seminar on Seismic Risk and Rehabilitation of Stone Masonry Housing, Horta, Portugal, 27–31 July 2008. [Google Scholar]
- Cattari, S.; Camilletti, D.; Magenes, G.; Manzini, C.F.; Morandi, P.; Spacone, E.; Camata, G.; Marano, C.; Caliò, I.; Pantò, B.; et al. Comparative analysis of benchmark case studies for assessing the reliability of software packages targeted to the seismic assessment of URM buildings. In XVII CONVEGNO ANIDIS “L’Ingegneria Sismica in Italia” Pistoia, 17–21 Settembre 2017; Pisa University Press: Pisa, Italy, 2017. (In Italian) [Google Scholar]
- Siano, R.; Roca, P.; Camata, G.; Pelà, L.; Sepe, V.; Spacone, E.; Petracca, M. Numerical investigation of non-linear equivalent-frame models for regular masonry walls. Eng. Struct. 2018, 173, 512–529. [Google Scholar] [CrossRef]
- Aşıkoğlu, A.; Vasconcelos, G.; Lourenço, P.B.; Pantò, B. Pushover analysis of unreinforced irregular masonry buildings: Lessons from different modeling approaches. Eng. Struct. 2020, 218, 110830. [Google Scholar] [CrossRef]
- Valluzzi, M.R.; Sbrogiò, L.; Saretta, Y. Intervention Strategies for the Seismic Improvement of Masonry Buildings Based on FME Validation: The Case of a Terraced Building Struck by the 2016 Central Italy Earthquake. Buildings 2021, 11, 404. [Google Scholar] [CrossRef]
- Gilbert, M.; Casapulla, C.; Ahmed, H. Limit analysis of masonry block structures with non-associative frictional joints using linear programming. Comput. Struct. 2006, 84, 873–887. [Google Scholar] [CrossRef]
- Lagomarsino, S. Seismic assessment of rocking masonry structures. Bull. Earthq. Eng. 2014, 13, 97–128. [Google Scholar] [CrossRef]
- Ferreira, T.M.; Costa, A.A.; Vicente, R.; Varum, H. A simplified four-branch model for the analytical study of the out-of-plane performance of regular stone URM walls. Eng. Struct. 2015, 83, 140–153. [Google Scholar] [CrossRef]
- Giordano, N.; De Luca, F.; Sextos, A. Out-of-plane closed-form solution for the seismic assessment of unreinforced masonry schools in Nepal. Eng. Struct. 2020, 203, 109548. [Google Scholar] [CrossRef]
- Grillanda, N.; Valente, M.; Milani, G. ANUB-Aggregates: A fully automatic NURBS-based software for advanced local failure analyses of historical masonry aggregates. Bull. Earthq. Eng. 2020, 18, 3935–3961. [Google Scholar] [CrossRef]
- Cardinali, V.; Cristofaro, M.T.; Ferrini, M.; Nudo, R.; Paoletti, B.; Tanganelli, M. A Multiscale Approach for the Seismic Vulnerability Assessment of Historical Centres in Masonry Building Aggregates: Cognitive Approach and Interdisciplinary Perspectives. Int. J. Arch. Herit. 2021, 16, 839–864. [Google Scholar] [CrossRef]
- Fajfar, P. A Nonlinear Analysis Method for Performance-Based Seismic Design. Earthq. Spectra 2000, 16, 573–592. [Google Scholar] [CrossRef]
- Papayianni, I.; Stefanidou, M.; Pachta, V. Grouts for injection of historical masonries: Influence of thebinding system and other additions on the properties of the matrix. In Historic Mortars; RILEM Bookseries; Characterization, Assessment and Repair; Springer: Dordrecht, The Netherlands, 2013; pp. 383–392. [Google Scholar] [CrossRef]
- Del Zoppo, M.; Di Ludovico, M.; Prota, A. Analysis of FRCM and CRM parameters for the in-plane shear strengthening of different URM types. Compos. Part B Eng. 2019, 171, 20–33. [Google Scholar] [CrossRef]
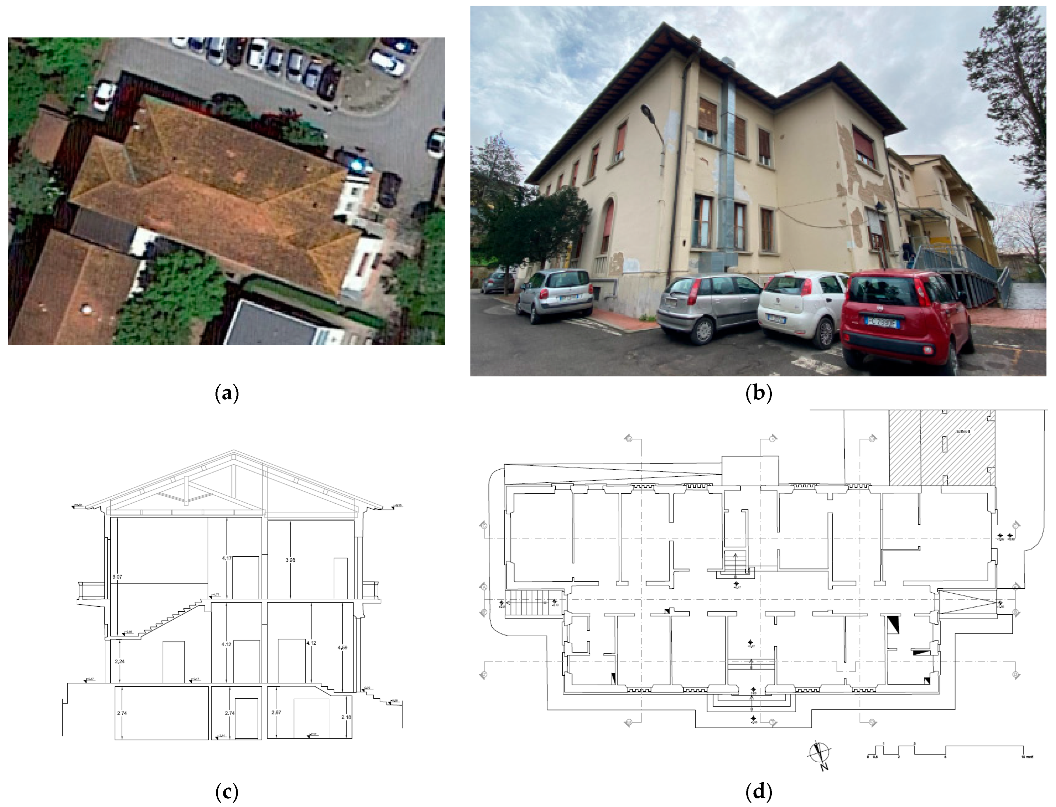

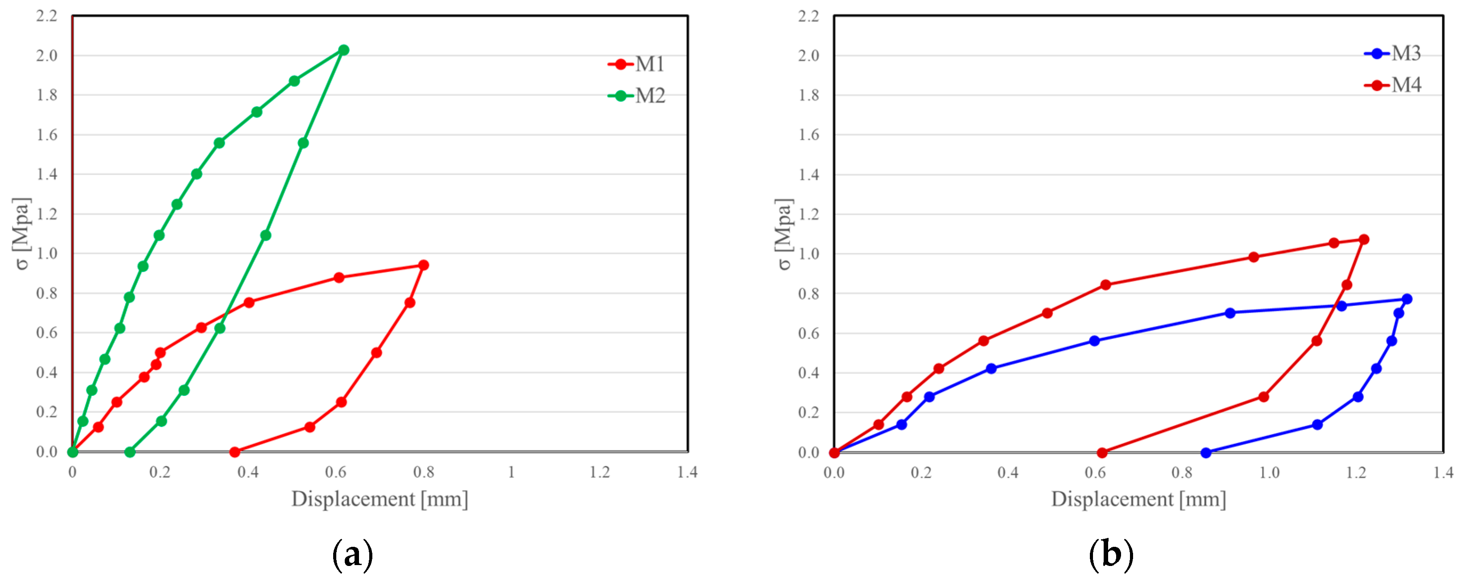
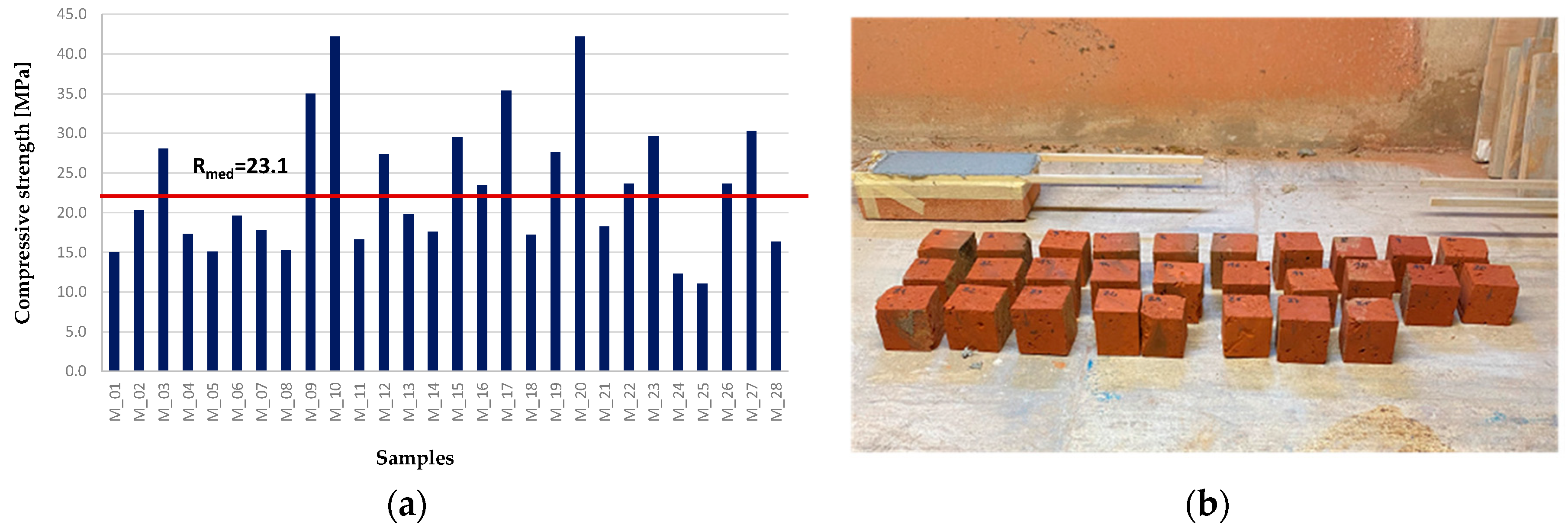

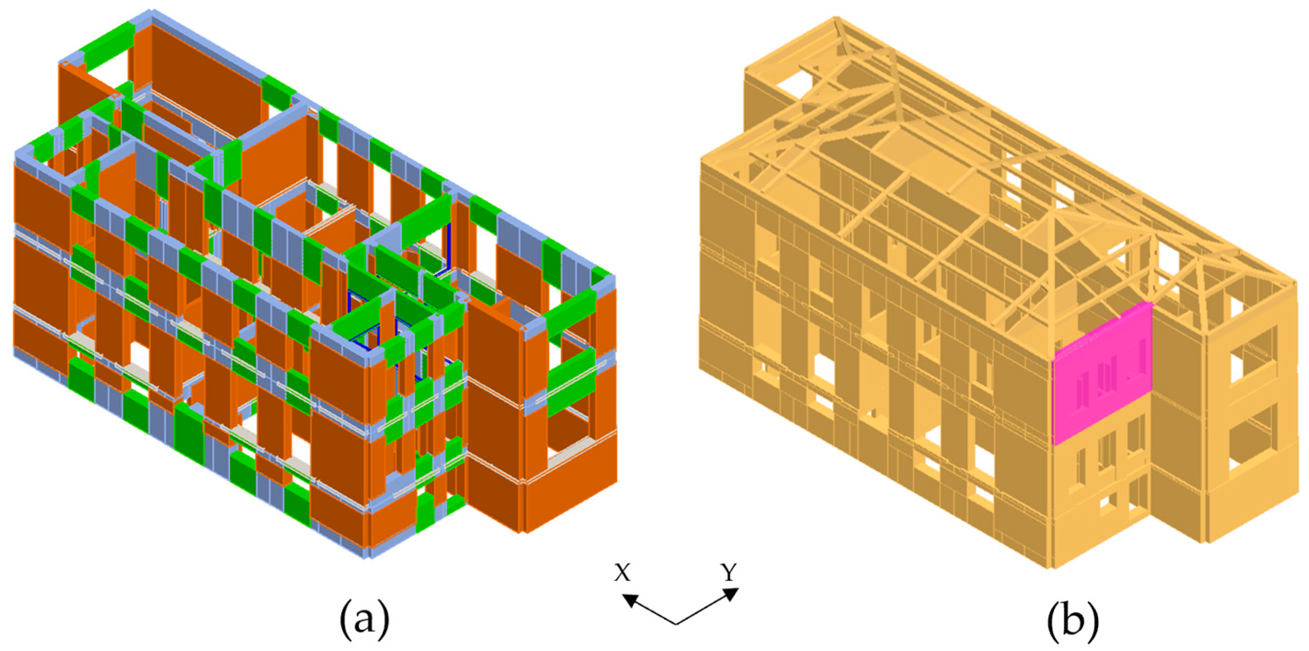
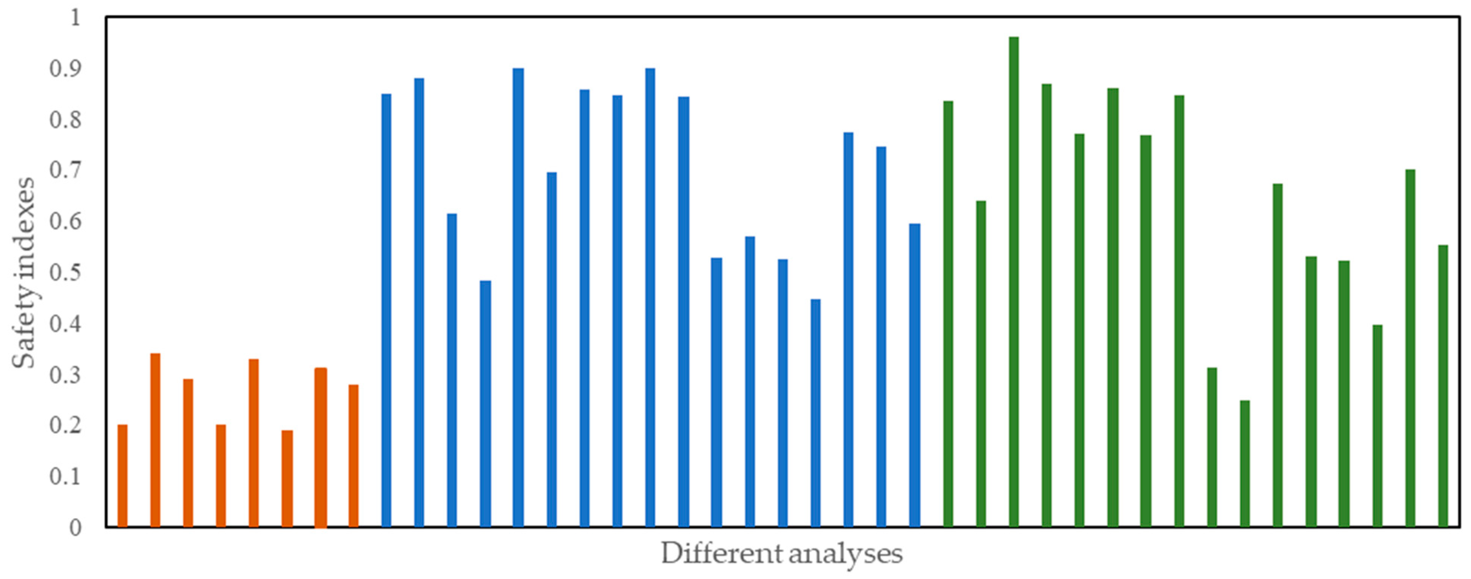
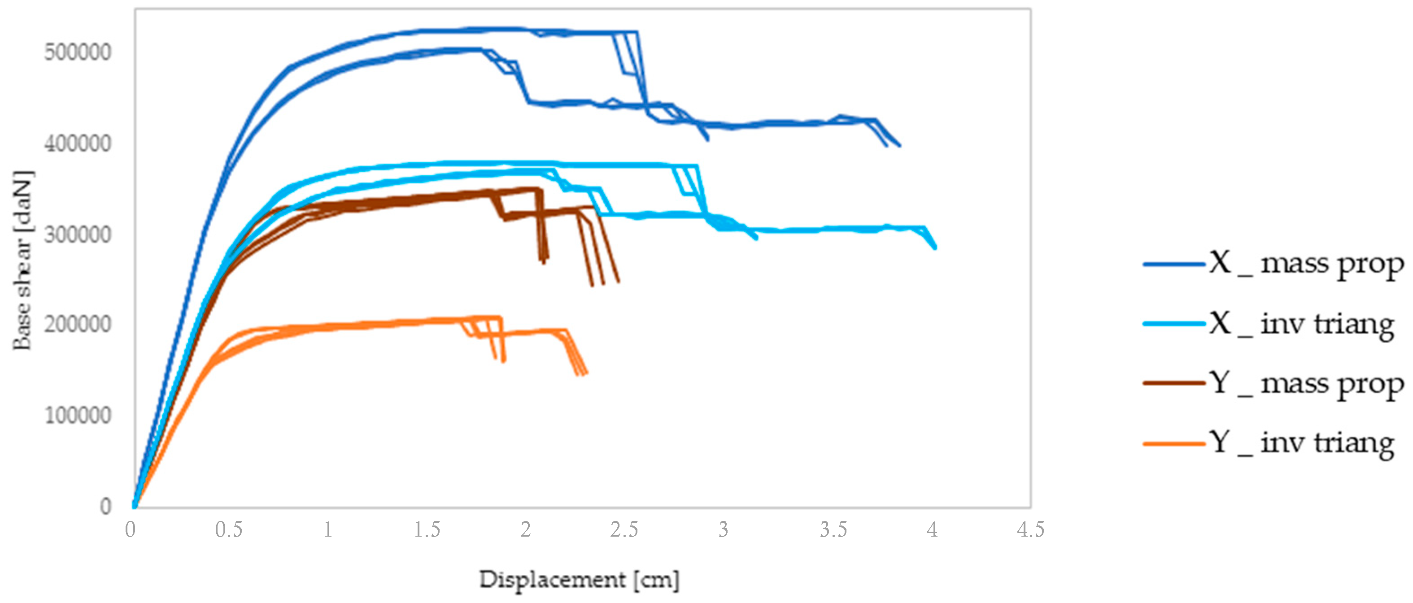
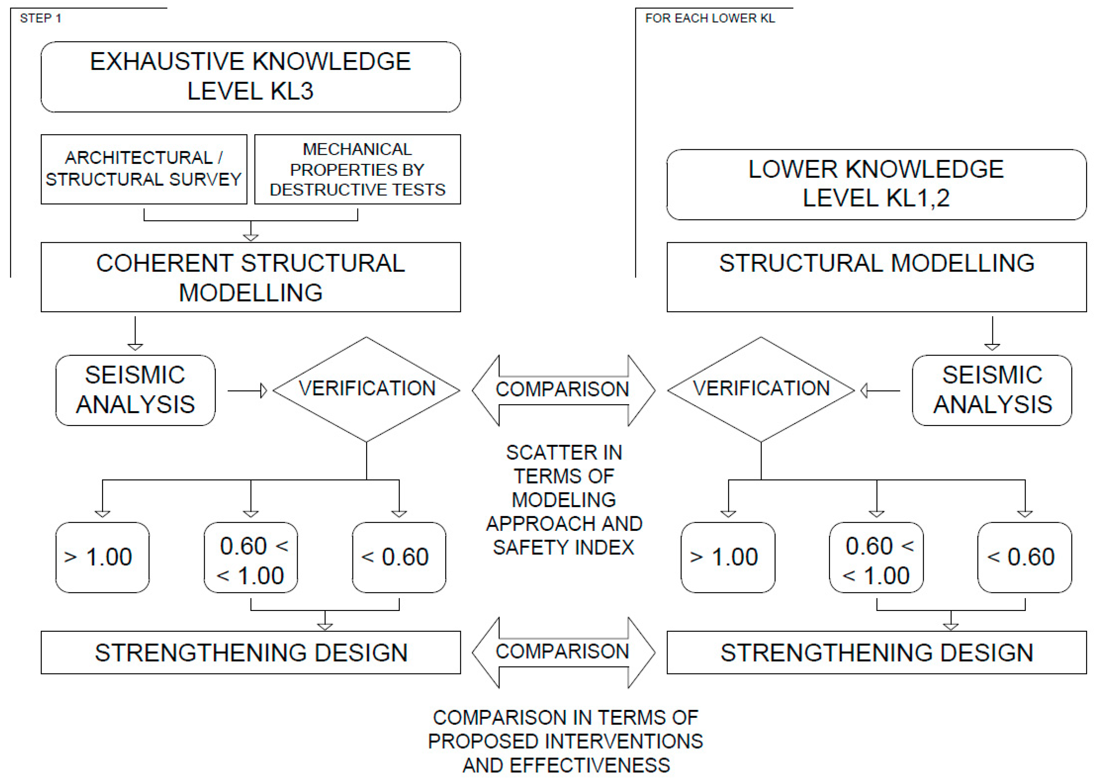

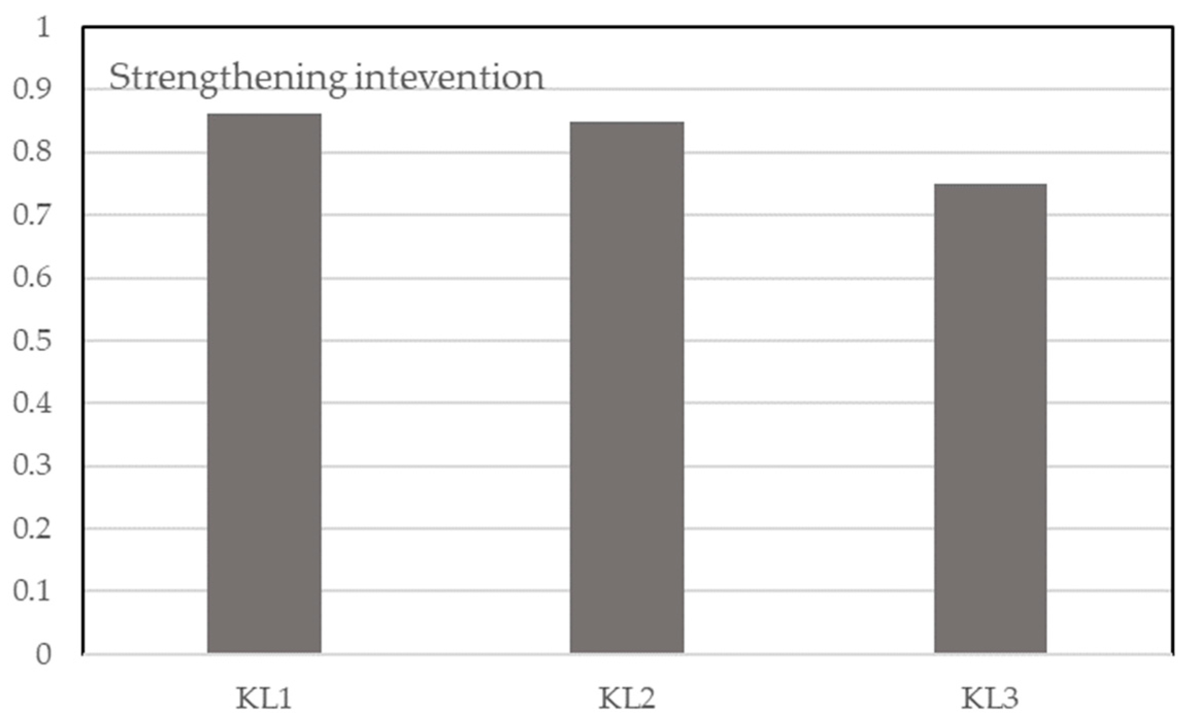
| Knowledge Level 3 | KL3 | |
|---|---|---|
| Architectural survey | Complete | Laser scanning survey |
| Structural characterization | Complete | Thermography campaign GPR survey Trial holes + endoscopy |
| Mortar characterization | Accurate | Mineralogic + petrographic analysis Drilling tests |
| Elastic Young’s modulus | In situ | Double flat-jack test |
| Shear resistance | In situ | Shove test |
| Compressive strength on the resistant elements | Laboratory | Compressive test |
| Compressive strength of the concrete | Laboratory | Uni-axial compressive test |
| Confidence Factor | CF3 | 1.00 |
| Clay Brick Masonry | Rough-Block Stone Masonry | ||||
|---|---|---|---|---|---|
| M1 | M2 | M3 | M4 | ||
| Flat-jack test | E (MPa) | 1194 | 2952 | 603 | 869 |
| Shove test | τ0 (MPa) | 0.165 | 0.403 | 0.013 | - |
| μ (-) | 0.144 | 0.259 | 0.022 | - | |
| Rough-Block Stone Masonry | Clay Brick Masonry | ||
|---|---|---|---|
| E (MPa) | 947.71 | E (MPa) | 1827.43 |
| G (MPa) | 315.9 | G (MPa) | 609.14 |
| w (kN/m3) | 20 | w (kN/m3) | 18 |
| fm (N/cm2) | 200 | fm (N/cm2) | 345 |
| τ0 (N/cm2) | 3.3 | fb (MPa) | 23 |
| fv0 (N/cm2) | 31.3 | ||
| ϕ | 0.5 | ||
| μ | 0.577 | ||
| Knowledge Level 1 | KL1 | |
|---|---|---|
| Architectural survey | Complete | Laser scanning survey |
| Structural characterization | Complete | Thermography campaign GPR survey Trial holes + endoscopy |
| Mechanical properties | Table C8.5.I | Elastic moduli − mean values Resistances − min values |
| Confidence Factor | CF1 | 1.35 |
| Knowledge Level 2 | KL2 | |
|---|---|---|
| Mortar characterization | Accurate | Mineralogic + petrographic analysis Drilling tests |
| Mechanical properties | Table C8.5.I | Elastic moduli − mean values Resistances − mean values |
| Detrimental coefficients | MIT2019 | Elastic moduli − 0.80 Resistances − 0.70 |
| Confidence Factor | CF2 | 1.20 |
Disclaimer/Publisher’s Note: The statements, opinions and data contained in all publications are solely those of the individual author(s) and contributor(s) and not of MDPI and/or the editor(s). MDPI and/or the editor(s) disclaim responsibility for any injury to people or property resulting from any ideas, methods, instructions or products referred to in the content. |
© 2023 by the authors. Licensee MDPI, Basel, Switzerland. This article is an open access article distributed under the terms and conditions of the Creative Commons Attribution (CC BY) license (https://creativecommons.org/licenses/by/4.0/).
Share and Cite
Cristofaro, M.T.; Tanganelli, M. Knowledge-Based Investigation of Seismic Vulnerability Assessment and Compatible Strengthening Design of an Existing Masonry Building. Appl. Sci. 2023, 13, 6093. https://doi.org/10.3390/app13106093
Cristofaro MT, Tanganelli M. Knowledge-Based Investigation of Seismic Vulnerability Assessment and Compatible Strengthening Design of an Existing Masonry Building. Applied Sciences. 2023; 13(10):6093. https://doi.org/10.3390/app13106093
Chicago/Turabian StyleCristofaro, Maria Teresa, and Marco Tanganelli. 2023. "Knowledge-Based Investigation of Seismic Vulnerability Assessment and Compatible Strengthening Design of an Existing Masonry Building" Applied Sciences 13, no. 10: 6093. https://doi.org/10.3390/app13106093







