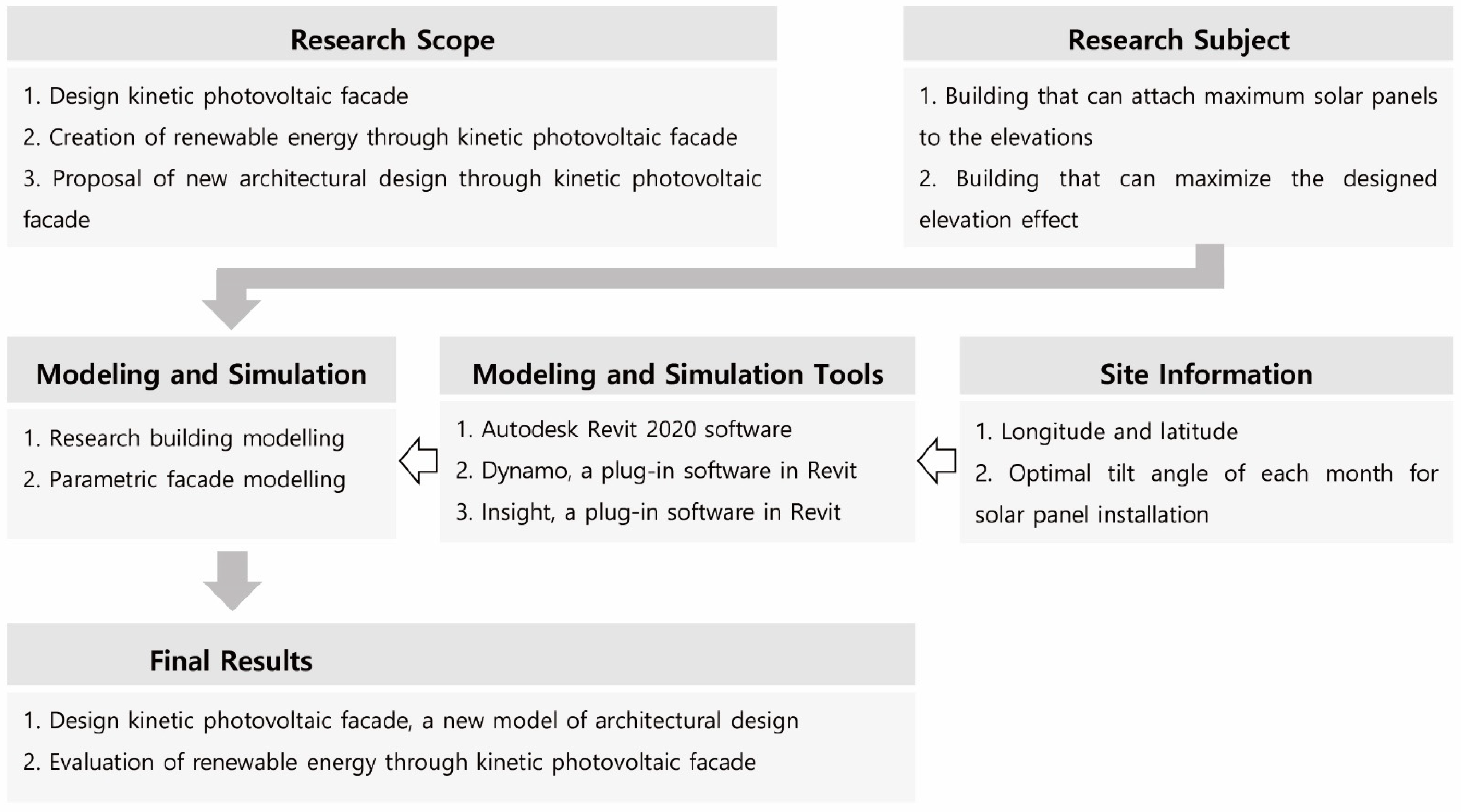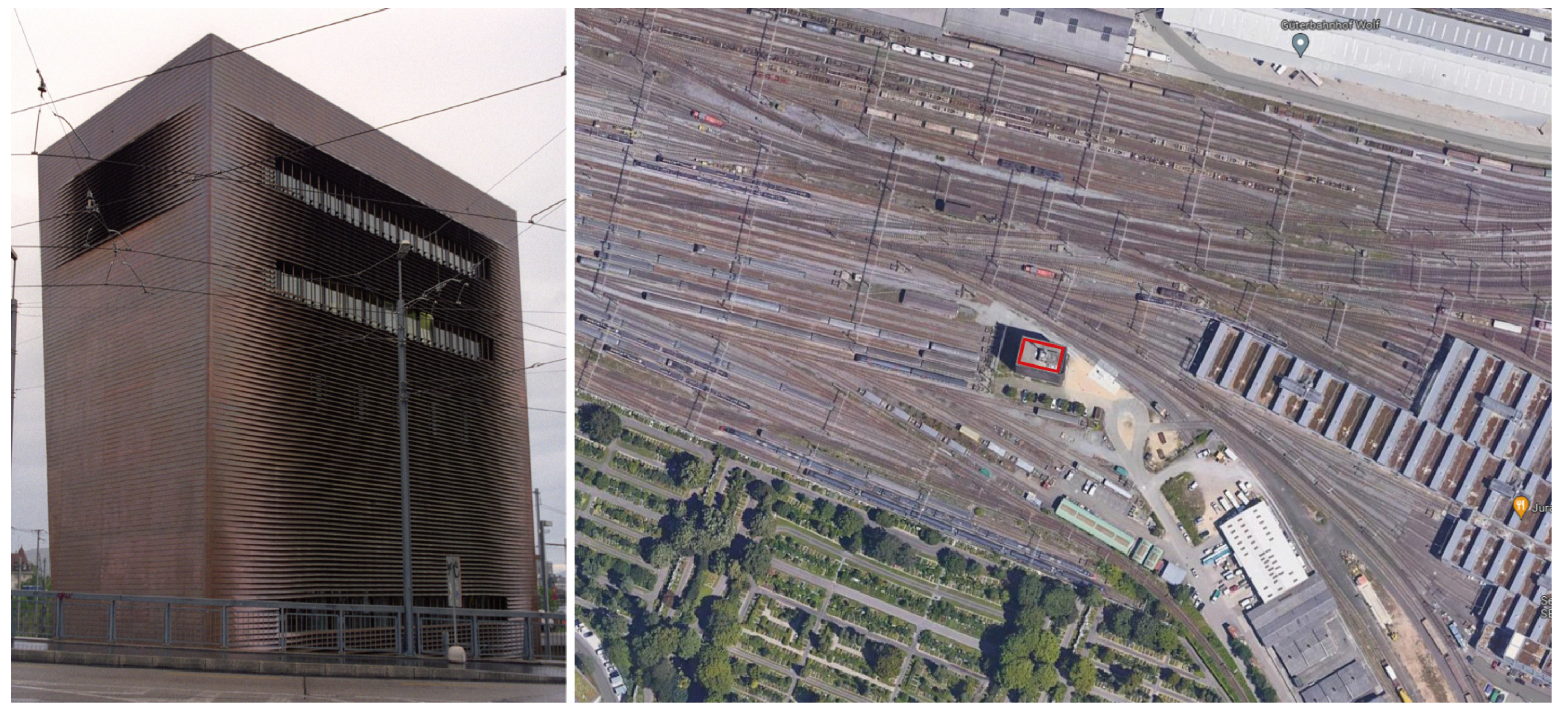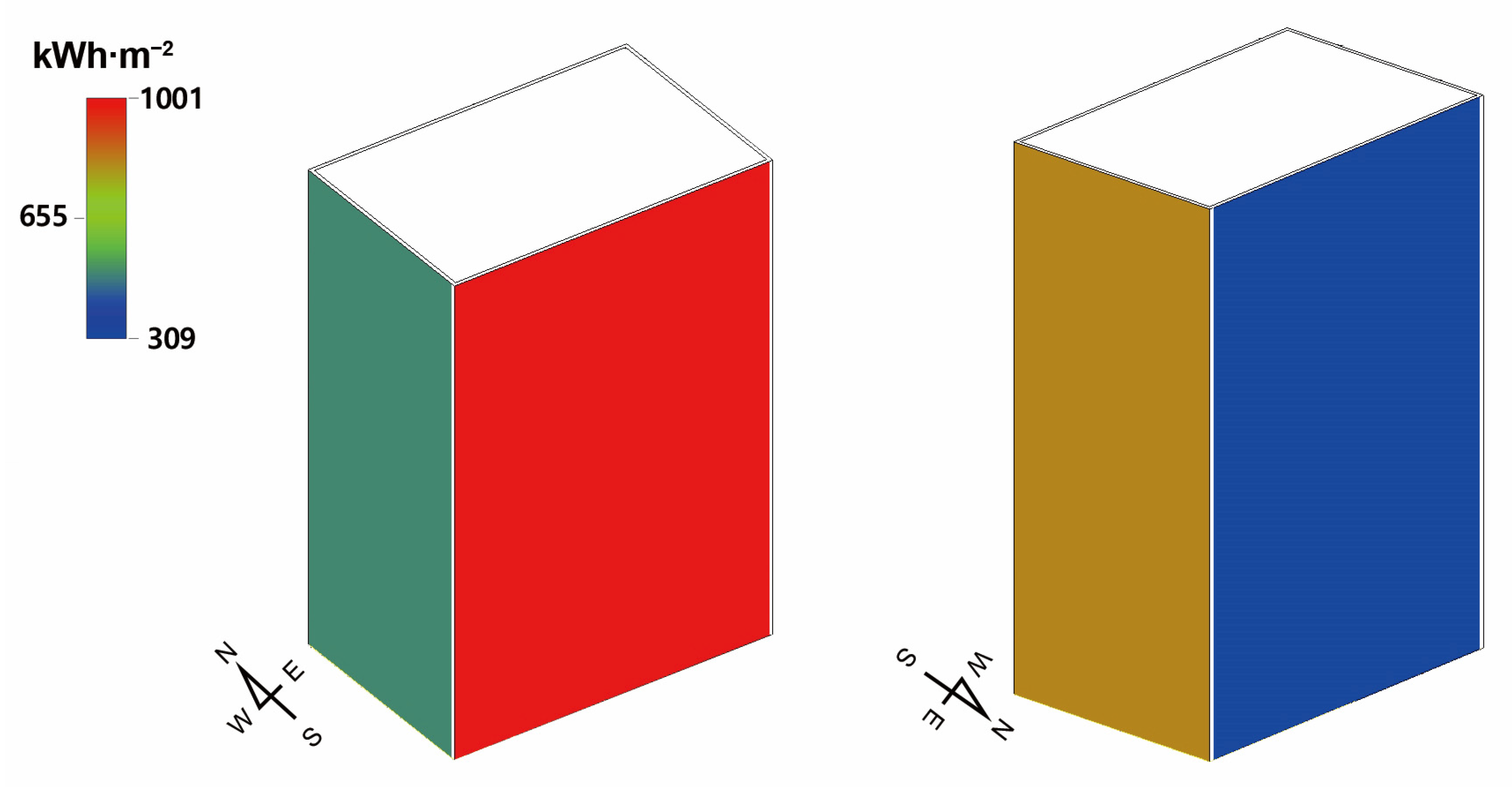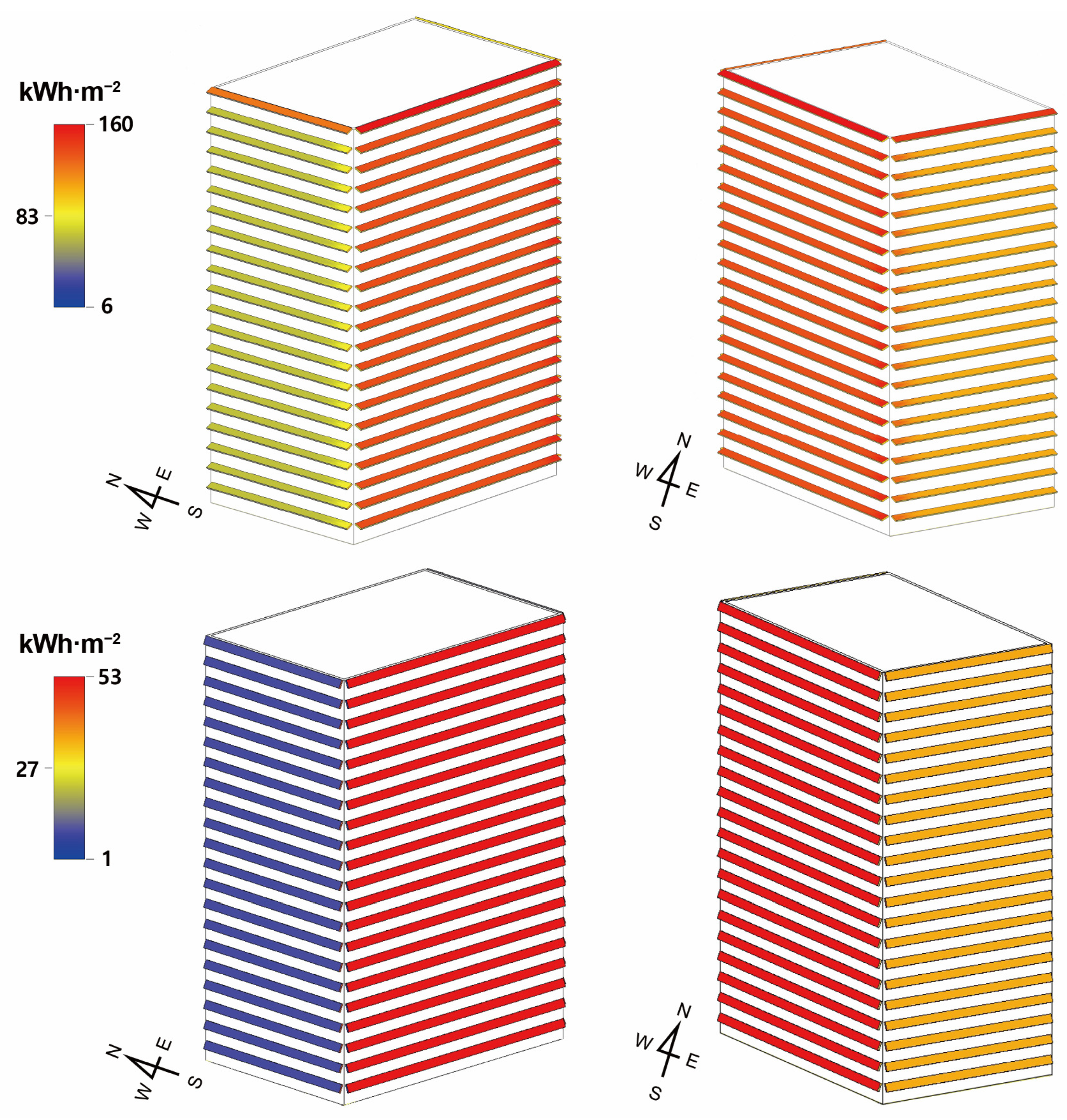Abstract
This study aims to produce renewable energy by applying a solar-energy-harvesting architectural design using solar panels on the facade of a building. To install as many solar panels as possible on the building elevation, the Signal Box auf dem Wolf, located in Basel, Switzerland, was selected as the research target. The solar panels to be installed on the facade of the Signal Box auf dem Wolf are planned such that they are able to move according to the optimal tilt angle every month to allow maximal energy generation. The kinetic photovoltaic facade system and the simulation of renewable energy generation were implemented using a parametric design. The novelty of this study is the development of a kinetic photovoltaic facade system using a parametric design algorithm. From the perspective of renewable energy in the field of architecture, the kinetic photovoltaic facade system developed in this study has the advantage of producing maximal renewable energy according to the optimal tilt angle of the solar panels. Additionally, building facades that move according to the optimal tilt angle will contribute to the expansion of the field of sustainable architectural design.
1. Introduction
The purpose of this research is to study building facades and the use of sunlight to increase the energy independence of buildings. The reasons for selecting building facades as a research subject are, firstly, the limitation that existing studies have been conducted mainly on the rooftops of buildings [1,2,3,4] and, secondly, to utilize the wide facade of the building to produce the maximum amount of renewable energy. This study considered the fact that a solar panel can be moved according to its optimal tilt angle every month in order to maximize the generation of renewable energy. By moving on the facade of the building, the angle of the solar panel can be controlled, also representing an element of new architectural design by being placed on the facade of the building. The kinetic solar panel developed in this study and the simulation of renewable energy generation produced by the solar panel were implemented with digital technology.
Digital technologies are being increasingly applied in the architectural field, wherein architectural designs are created using various computer programs. Designers implement virtual buildings using computer programs during the initial stages of architectural design. Designing a building in virtual reality aims to consider different variables, such as the complex elements required for constructing a building and the given conditions. The method of designing by establishing relationships, dependencies, and interactions with data is called parametric design [5,6,7]. Parametric architectural design is used not only in the external design of buildings, but also to solve serious contemporary environmental problems.
The building sector consumes a significant amount of energy, accounting for 30% of global energy consumption [8]. From this perspective, architectural design to increase energy independence is considered from the initial stages of design, and parametric design is used for this purpose [9,10,11,12]. To this end, parametric design first utilizes the available natural energy, which is a passive architectural design method. Parametric design is also used to derive the optimal building shape, such that sufficient solar energy can reach the interior of the building [13,14]. These approaches should be used in the early stages of architectural design, so that an optimized building form that can utilize the maximum natural energy can be formulated. Additionally, passive design actively converts natural energy into usable energy through special devices, which is a voluntary architectural design method. Energy harvesting is a technology that actively produces renewable energy from natural sources [15,16], mainly leveraging solar and wind power to produce renewable energy. Solar energy is utilized through solar panels and wind power is utilized via wind turbines and fine vibrations generated by the wind [17,18,19,20]. When such energy harvesting technology is applied to buildings, parametric design is utilized in all architectural design processes. The variables for the parametric design of representative buildings are the surrounding building types, building site location, and climate conditions. Thus, parametric design in the field of architecture refers to the process of realizing a single building in virtual reality through the interaction of different variables related to the building.
In this study, we aim to realize an architectural design using parametric design to increase the energy independence of buildings. A special device was developed on the facade of a building to incorporate solar-based energy harvesting. The special device is designed such that it moves according to the optimal solar panel angle every month to maximize the production of renewable energy. Such flexible solar panels can be differentiated from solar panels fixed at a certain angle.
Additionally, because building facades are an important factor in determining the appearance of a building, a building facade incorporating energy harvesting will not only increase the energy independence of the building, but also play an important role in creating a new urban landscape.
2. Background
2.1. Energy Harvesting
Energy harvesting was first introduced in 1954 when Bell Laboratories in the United States conducted research on solar cells that convert sunlight into energy. Because the only way to produce electricity in a city is through a generator, natural energy, such as solar heat, is recognized as wasted energy, and the word ‘harvest’ is used to represent the generation of electricity by collecting wasted energy [21,22].
The energy harvesting field is divided into two categories according to the scale of the energy source (Table 1). The first energy harvesting field is a macro-energy source that produces energy from natural energy sources such as sunlight, vibration, heat, and wind power. The second field of energy harvesting is technology that regenerates energy by harvesting or using wasted energy, such as pressure, thermoelectric, and electromagnetic energy with micro-energy sources [23]. In particular, energy harvesting technology that harvests and utilizes energy that is discarded based on the increase in demand for low-carbon and eco-friendly energy and the rapid use of mobile devices was developed.

Table 1.
Energy harvesting field according to the natural energy scale.
Energy harvesting, which produces energy from macro-energy sources, primarily utilizes solar, wind, and geothermal sources. Because energy harvesting originally started with the use of sunlight, energy harvesting technology using sunlight has become the most widely used. Solar-based energy harvesting uses solar panels to generate renewable energy. In today’s solar-based energy harvesting, research on solar panel materials and batteries for effectively storing the energy produced from solar panels is being conducted to maximize the efficiency of energy production [24,25]. In particular, the development of solar panel modules has resulted in their active use in architectural designs. The diversification of photovoltaic modules, such as multicolored and transparent photovoltaic panels, plays a significant role in the development of architectural designs, as photovoltaic panels are used as architectural design materials.
Energy harvesting from wind power converts wind into electricity using a wind turbine. Wind power is currently used in many countries to produce relatively inexpensive and zero-emission energy sources [26]. Recently, the number of wind-power-generation-linked buildings in the field of architecture has been increasing worldwide [27]. Wind turbines in buildings are used not only to produce renewable energy through wind power generation, but also as eco-friendly design elements of the buildings themselves. Depending on how wind power is connected to buildings, it is divided into building-mounted wind turbines (BMWTs) and building-integrated wind turbines (BIWTs) [28]. BMWTs were first introduced in Germany in 2000, and they have been built worldwide since 2006. BIWTs were first constructed in 2008, later than BMWTs. Since the introduction of BIWTs, wind-power-linked buildings have been built using BIWTs rather than BMWTs [29,30]. This is because BIWTs, which actively utilize wind turbines as an element of their architectural design, are preferred over BMWTs, which involve wind turbines being placed on the roofs of buildings.
Energy harvesting, which generates energy from micro-energy sources, produces energy from piezoelectric, thermoelectric, photoelectric, and electromagnetic energy sources [31]. Piezoelectric energy harvesting has been developed focusing on the development of new materials for synthetic fibers that utilize the piezoelectric effect. Thermoelectric energy harvesting uses the temperature difference that occurs at the parts in contact with both ends of two types of metals or semiconductors and this is converted into voltage. Electromagnetic energy harvesting is a technology that uses an antenna to collect radio waves floating on the ground and convert them into electrical energy [32]. Currently, energy harvesting based on micro-energy sources has low industrialization and commercialization compared with energy harvesting based on macro-energy sources, because the power and voltage of the produced energy are low. However, energy harvesting based on micro-energy sources has the potential to solve the inconsistency of energy production from solar and wind power caused by weather conditions.
2.2. Parametric Design
Parametric design has been increasingly applied to architectural design as digital technology has been applied to the field of architecture. It is a digital design method that can be characterized by rule algorithmic design and multiple solution generation. Parametric design originated from generative design, which is a typical computational design approach based on rules or algorithms [33]. Parametric design has historically evolved from simple architectural models created by inputting parameters into computer scripts with highly sophisticated structures based on the hierarchical dependencies of complex algorithms [34]. Currently, computer software developed for parametric designs can transform architectural designs in real time, providing sophisticated interfaces that provide designers with more control and immediate feedback when the parameters change.
Parametric designs in architecture are architectural designs that consider different variables for architectural design, and this process is expressed according to parameters and regularities based on algorithms. Typical parameters for parametric architectural design include natural factors, such as location, climate, direction, and sunlight, and design concept factors, such as building shape and material selection. Parametric design in architecture focuses on the process of organically establishing conventions among various parameters and implementing them in the form of architecture.
Parametric modeling for architectural design is divided into propagation- and constraint-based systems (Table 2). Propagation-based systems compute from known to unknowns with a dataflow model, whereas constraint-based systems solve sets of continuous and discrete constraints [35]. In architectural design, propagation-based systems derive unknown final architectural shapes by inputting different variables into a parametric algorithm. However, in constraint-based systems, the final building is completed using constraints between the geometric components of the building. In this study, the constraint-based parametric design was oriented such that the interrelationships between different variables and constraints were established through the constructed algorithm.

Table 2.
Parametric modeling for architectural design.
Parametric design solutions are rapid and effective for addressing design problems using a simplified and rational technique that requires considerable effort and time when using conventional methods [36]. Compared with conventional methods, parametric design efficiently solves complex geometrical problems by applying mathematical parameters and creating advanced design models in an automated process. In addition, parametric design is based on virtual reality; therefore, problems after the completion of the project can be minimized. Parametric design in architecture first implements a three-dimensional building in a virtual space with a design program and then applies different variables to the building using an algorithm plugged into the design program. The mathematical process of parametric design has evolved through computation. Currently, the representative parametric design algorithms include Grasshopper (a plug-in for Rhino) and Dynamo (a plug-in for Revit). In this study, a parametric design was employed using the Revit program and Revit plug-in Dynamo.
3. Methodology
The study comprised five stages. First, the building to be studied was selected. The research target was a building in which the maximum number of solar panels could be installed on the building’s facade. Additionally, to avoid shadow interference, there should be no other buildings around the building. Second, the solar-energy-harvesting-based facade system was modeled and simulated virtually using building information modeling (BIM). BIM integrates various data into the architectural design process and implements them from the architectural planning and design stage to construction and operation [37]. The modeling and simulation in this study were conducted using Autodesk Revit 2020 software [38], a representative BIM. Dynamo [39], a Revit 2020 software plug-in, was used to implement flexible elevation of the solar-energy-harvesting-based facade system. Third, for maximal solar energy generation, the optimal angle of the solar panel for each month was derived, and the solar panel movement according to the monthly angle was simulated. Fourth, Insight [40], a Revit 2020 software plug-in, was used to estimate the amount of energy generated monthly. Fifth, the amount of renewable energy generated in one year was calculated, and the overall appearance of the building with the attached kinetic facade system was evaluated (Figure 1).
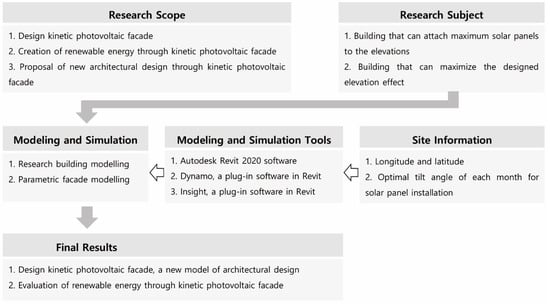
Figure 1.
Processes in the proposed method.
3.1. Introduction to Solar Energy Harvesting Based on Parametric Design in Architecture
The objective of this study is to produce renewable energy by utilizing solar energy through architectural design. Generally, solar panels are installed on the roofs of buildings to ensure maximum exposure to sunlight and facilitate maintenance [41]. This study seeks to actively utilize solar panels as an element of architectural design by installing them on the facade of a building, addressing the limitation that solar panels installed on rooftops cannot be used as elements of architectural design.
Representative studies on solar panels in architectural design are classified according to the size of the solar panel module attached to a building. First, if the photovoltaic module used in the study is macro-sized, the photovoltaic panel is directly installed on the building elevation. To derive the maximum energy production using solar panels attached to the building elevation, a study was conducted to determine the size of the building’s outer wall using a parametric design [42]. This study can play an important role in determining the basic form of a building suitable for a given site. There has also been an empirical study on the production of building elevations of a certain size comprising solar panels. A solar panel was manufactured for movement, and the energy produced by the solar panel was measured at certain angles. The optimal angle of the solar panel was derived based on the maximum amount of energy generated by the solar panel [43,44,45]. Secondly, considering micro-sized solar modules, a study using sunshades installed on windows has been reported previously. When a solar panel is integrated with a sunshade, it is planned for the size of the solar panel to be small. A study was conducted to measure energy production using the size and spacing of the solar panels to be placed on the sunshade and at various angles exposed to sunlight [46,47]. Additionally, research on the development of sunshades with attached solar panels is characterized by the fact that the subject of research is not limited to solar panels but expands to the interior space of buildings. As the area of the solar panel attached to the sunshade is small, increasing the energy utilization of the interior space of buildings using sunshades is considered in addition to optimal energy production [48].
3.2. Research Subject and Site Analysis
The building to be studied was the Signal Box auf dem Wolf (47.57° N and 7.35° E), surrounded by the railway tracks of Basel Station, Switzerland. The Signal Box auf dem Wolf was completed in 1994 and comprises five floors with a height of 24 m (the total floor area is 935 m−2). The width of the building is 11.2 m and the length is 17.2 m. Machinery and equipment occupy most of the building for train services. A characteristic of this building is that all facades are surrounded by copper bands, so the windows are not visible. This is because the main purpose of the building was to store machinery, thus windows were not required. However, there are windows in the space where the building managers reside; therefore, when windows exist on the outer wall of the building, the angle of the copper bars is changed to bring natural light from the outside to the interior (Figure 2 left). Additionally, the external environment of the building is characterized by the absence of other surrounding buildings (Figure 2 right). Because of these characteristics, we selected the Signal Box auf dem Wolf as the research subject. Moreover, the metallic material comprising the elevation of the Signal Box auf dem Wolf can be replaced by a solar panel. Furthermore, the Signal Box auf dem Wolf can maximize the energy production effect of the solar panels, because there is no shadow interference from the surrounding buildings. If the moveable solar panel pursued in this study can be installed in the Signal Box auf dem Wolf to produce renewable energy, it will not only increase the energy independence of the building, but also maximize the current mechanical image.
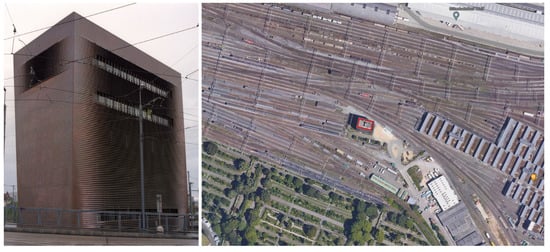
Figure 2.
Research subject. Signal Box auf dem Wolf in Basel (left) [49] and master plan (right) [50].
4. Design
4.1. Selection of Building Elevations for Energy Generation via Solar Panel Facade Systems
The Signal Box auf dem Wolf has a south-west-facing facade, and the main facade of the building is tilted 30° clockwise from the south. To attach the solar panel facade system to a building elevation, a suitable elevation of the building must be selected. Insight, a Revit software plug-in optimized for solar energy simulation, was used to select the elevation of the building where the solar panels would be installed. The building was implemented using Revit software, and solar energy simulation for the building elevation was conducted according to the latitude and longitude values of the city of Basel, based on data from 1 January to 31 December 2022. Figure 3 shows the results of the solar radiation simulation using the Insight program. The building elevation with the largest cumulative solar radiation appeared in the order of south, east, west, and north. A prerequisite for solar panel installation is securing peak sun hours, which is the time at which sunlight begins to shine directly on the solar panel. While the amount of sunlight received by the panels is important, a more accurate representation of the amount of energy the panels can produce is the peak sun hours. It is important to note that “peak sun hours” are different from “hours of daylight”. Peak sun hours refer specifically to the amount of solar energy available in an area during a typical day. A peak sun hour is an hour during which the intensity of sunlight is 1000 Wh·m−2 [51,52]. Under these preconditions, the solar panel facade systems were installed at the south, east, and west elevations, except for the north side, where peak sun hours cannot be secured.
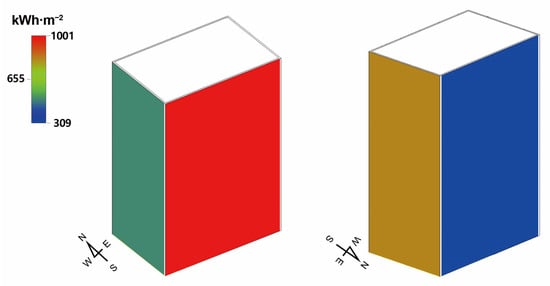
Figure 3.
Cumulative solar radiation on the facades of the Signal Box auf dem Wolf for one year in 2022.
4.2. Design of Kinetic Solar Panel Facade System
The solar panel facade system to be applied to the Signal Box auf dem Wolf’s elevation is designed to be movable. The solar panels to be installed on the building elevation were arranged according to the optimal tilt angle calculated to maximize solar energy generation efficiency every month. The advantage of such a kinetic solar panel facade system is that more solar energy is generated compared with existing solar panels installed at a fixed angle. Second, the kinetic solar panel facade also functions as a sunshade to control sunlight entering the building. The solar panel, which could be moved according to the angle desired by the user, controlled the amount of sunlight entering the building. The size of the solar panel followed the standard for the copper material attached to the existing building elevation. As a result, a solar panel with a length of 2 m and a width of 1 m was planned (Figure 4).

Figure 4.
Principle of solar panel facade system and optimal tilt angle (βo).
The solar panel used in this study was the Hanwha Q CELLS Q. PEAK DUO model. Hanwha Q CELLS is among the world’s largest and most recognized photovoltaic panel manufacturers. They are renowned for their reliability and the state-of-the-art technologies they use in their modules and cell designs [53]. The Q. PEAK DUO ML-G11 solar module had a power generation efficiency of up to 21.5% and a power capacity of 500 Wp. It is 2054 mm long and 1134 mm wide. The standard size of this model was easily applied to the conceptual design of the elevational solar module in this study (Table 3).

Table 3.
Hanwha Q. CELLS’ Q. PEAK DUO ML-G11 solar module.
To increase the energy generation efficiency of the solar panel, it must be tilted at a certain angle. We calculated the optimal tilt angle of the solar panel every month to maximize its energy generation of the solar panel using the following equation [54].
βo = a1 + a2φ
Here, βo is the optimal tilt angle, φ is the latitude of Basel (47.57° N), and a1 and a2 are coefficients derived from solar declination values. Table 4 lists the optimal tilt angle values by function from January to December 2022.

Table 4.
Optimal tilt angles of Basel from January to December 2022 (47.57° N, 7.35° E) (βo).
Kinetic solar panel facade systems were placed according to the monthly optimal tilt angle values on the south, east, and west facades of the Signal Box auf dem Wolf for the solar energy simulation described in Section 3.1. The solar panels were changed according to the different angles of each month. We used Dynamo, a Revit software plug-in, to simulate a solar panel facade according to the angle change.
5. Analysis
The solar energy simulation for three faces of the Signal Box auf dem Wolf according to the optimal tilt angle (βo) was conducted from January to December 2022. The solar panel was implemented using Revit software, and the placement of the solar panels according to the optimal tilt angle was controlled using Dynamo’s algorithm. The algorithm configuration involves entering the angle of the selected solar panel after selecting it. Designate the solar panel to be moved in ‘Code Block’ of <Solar panel selection> (Figure 5 left). In <Input optimal tilt angle>, input the parameter name and optimal tilt angle in two ‘Code Blocks’ (Figure 5 right). Figure 5 shows the algorithm for the solar panel with a 67° optimal tilt angle with the best solar energy generation efficiency in December 2022.

Figure 5.
Algorithm input to the optimal tilt angle (67°) in “Solar Panel1”.
The Signal Box auf dem Wolf’s elevations were simulated using the Dynamo algorithm according to each optimal tilt angle from January to December. This Dynamo algorithm construction has the advantage of being able to simulate changes easily and quickly in architectural design according to different variables. In addition, the fast building simulation results using the Dynamo algorithm are a prerequisite for the subsequent parametric design for the measurement of renewable energy generation.
The solar panels to be placed on the facade of the Signal Box auf dem Wolf were simulated with the Revit program and, as a result, solar panels with a total area of 989 m−2 were placed on the south, east, and west facades. Figure 6 shows the energy generation simulation of the solar panel using the optimal tilt angle (24°) in July and the optimal tilt angle (67°) in December 2022. The solar energy generation efficiency was in the order of south (red color) > east (yellow color) > west (blue color). The solar panels implemented with the Revit program were placed according to the optimal tilt angle from January to December 2022 using the Dynamo algorithm, and the renewable energy derived using Insight software is shown in Table 5. The energy generation in July (47,407 kWh·month−1) was the highest, and the lowest energy generation was in January (1267 kWh·month−1).
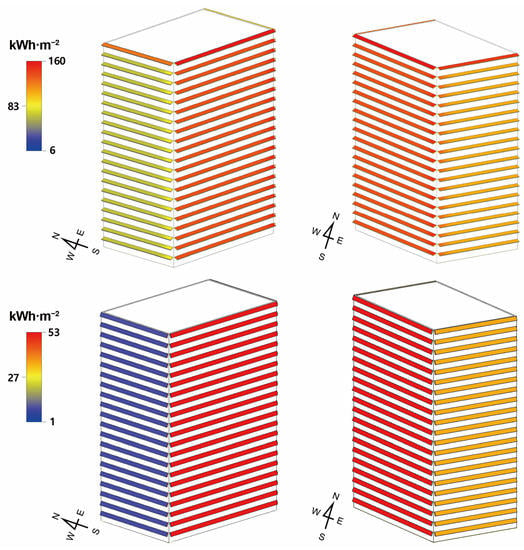
Figure 6.
Energy generation simulation of solar panels by optimal tilt angle (24°) in July 2022 (upper image) and optimal tilt angle (67°) in December 2022 (lower image).

Table 5.
Energy generation according to the optimal tilt angle (βo) from January to December 2022.
6. Results and Discussion
In this study, solar panels were used to produce renewable energy in the architectural sector. The Signal Box auf dem Wolf, located in Basel, Switzerland, was selected as the target building to produce maximum renewable energy, and solar panels were installed as an architectural design. The optimal angle of the solar panel was derived to maximize the monthly solar energy generation from January to December 2022. The movement of the solar panels was planned according to the optimal monthly tilt angle. This kinetic photovoltaic facade system and the energy generation movement simulation according to the optimal tilt angle were implemented through a parametric design. For the algorithm constituting the parametric design, Dynamo, a Revit software plug-in, was used to control the variables of the solar panel and the optimal tilt angle every month. To measure the optimal amount of renewable energy generated from solar panels, Insight, a Revit software plug-in, was used to control the variables of the site’s natural environment every month.
Thus, optimal energy was generated based on the energy generation simulation. The energy generation in July (47,407 kWh·month−1) was the highest, and that in January (1267 kWh·month−1) was the lowest. The total energy generation through the kinetic photovoltaic facade system for the year 2022 was 304,566 kWh·year−1. The total floor area of the study building was 935 m−2 and the annual solar energy generation per unit area (m−2) was 325.7 kWh.
The average energy consumption of general office buildings ranges from 100 to 1000 kWh per unit area [55]. Based on these data, the 325.7 kWh of solar energy generation derived from this study accounted for 33% of the average energy consumed by office buildings. Thus, the kinetic photovoltaic facade system had a significant effect on the increase in energy independence in the construction field. Additionally, the solar panel developed in this study, which can be moved according to the monthly optimal tilt angle, can be used as a new architectural facade design for the kinetic facade concept to produce optimal solar energy. In particular, the Dynamo algorithm can be used to propose various building designs by simulating solar panels of various colors and textures that are currently developed for building elevation.
7. Conclusions
This study has the novelty of presenting a ‘kinetic facade’ architectural design based on the production of renewable energy in the field of architecture. On the other hand, there is a disadvantage in that an economic analysis of the driving principle of the solar panel facade device and the renewable energy produced through this study has not been performed. In relation to previous studies and this study, the intelligent solar tracking control systems [56,57] developed to move solar panels according to the trajectory of the sun can be easily controlled according to the angle desired by the user through the Dynamo algorithm proposed in this study.
Follow-up research will be conducted on the driving principle of the kinetic photovoltaic facade system, system production costs, and economic analysis of the generation of renewable energy compared with the cost of manufacturing the device. We plan to further expand this research through collaboration with the fields of electronic engineering and computer engineering. Additionally, the method in this study can be extended to other buildings. Furthermore, our approach can be considered an extension of architectural remodeling because it targets the design stage of not only new buildings, but also existing buildings.
Funding
This research was supported by the National Research Foundation of Korea (NRF) grant funded by the Korean Government, Ministry of Science and ICT (MSIT) (No. 2022R1F1A1065442).
Institutional Review Board Statement
Not applicable.
Informed Consent Statement
Not applicable.
Data Availability Statement
Not applicable.
Conflicts of Interest
The authors declare no conflict of interest.
References
- Alboaouh, K.A.; Mohagheghi, S. Impact of rooftop photovoltaics on the distribution system. J. Renew. Energy 2020, 2020, 4831434. [Google Scholar] [CrossRef]
- Hong, T.; Lee, M.; Koo, C.; Jeong, K.; Kim, J. Development of a method for estimating the rooftop solar photovoltaic (PV) po-tential by analyzing the available rooftop area using Hillshade analysis. Appl. Energy 2017, 194, 320–332. [Google Scholar] [CrossRef]
- Gernaat, D.E.; de Boer, H.S.; Dammeier, L.C.; van Vuuren, D.P. The role of residential rooftop photovoltaic in long-term energy and climate scenarios. Appl. Energy 2020, 279, 115705. [Google Scholar] [CrossRef]
- Muñoz-Rodríguez, F.; Jiménez-Castillo, G.; Rus-Casas, C. Photovoltaic Rooftops in Smart Energy Systems in Handbook of Smart Energy Systems; Springer: New York, NY, USA, 2022; pp. 1–28. [Google Scholar]
- Jabi, W. Parametric Design for Architecture; Hachette: London, UK, 2013; pp. 15–16. [Google Scholar]
- Panya, D.S.; Kim, T.H.; Choo, S.H. A methodology of interactive motion facades design through parametric strategies. Appl. Sci. 2020, 10, 1218. [Google Scholar] [CrossRef]
- Assasi, R. Parametric Design, A Historical and Theoretical Overview. In Proceedings of the International Conference on Emerging Technologies in Architectural Design (ICETAD 2019), Toronto, ON, Canada, 17–18 October 2019. [Google Scholar]
- International Energy Agency. Available online: https://www.iea.org/topics/buildings (accessed on 15 August 2022).
- Bushra, N. A comprehensive analysis of parametric design approaches for solar integration with buildings: A literature review. Renew. Sustain. Energy Rev. 2022, 168, 112849. [Google Scholar] [CrossRef]
- Eltaweel, A.; Su, Y. Controlling venetian blinds based on parametric design; via implementing Grasshopper’s plugins: A case study of an office building in Cairo. Energy Build. 2017, 139, 31–43. [Google Scholar] [CrossRef]
- Bande, L.; Hamad, H.; Alqahtani, D.; Alnahdi, N.; Ghunaim, A.; Fikry, F.; Alkhatib, O. Design of Innovative Paramet-ric/Dynamic Facade Integrated in the Library Extension Building on UAEU Campus. Buildings 2022, 12, 1101. [Google Scholar] [CrossRef]
- Bott, H.; Grassl, G.C.; Anders, S. Sustainable Urban Planning; Edition Detail: Berlin, Germany, 2019; p. 201. [Google Scholar]
- Kim, H.J.; Choi, W.S.; Kim, J.W. A study on parametric design tool for residential buildings securing valid sunlight hours on the winter solstice. J. Asian Archit. Build. Eng. 2022, 21, 1657–1676. [Google Scholar] [CrossRef]
- Toutou, A.; Fikry, M.; Mohamed, W. The parametric based optimization framework daylighting and energy performance in residential buildings in hot arid zone. Alex. Eng. J. 2018, 57, 3595–3608. [Google Scholar] [CrossRef]
- Liu, H.; Fu, H.; Sun, L.; Lee, C.; Yeatman, E.M. Hybrid energy harvesting technology: From materials, structural design, system integration to applications. Renew. Sustain. Energy Rev. 2021, 137, 110473. [Google Scholar] [CrossRef]
- Ryu, H.; Yoon, H.J.; Kim, S.W. Hybrid energy harvesters: Toward sustainable energy harvesting. Adv. Mater. 2019, 31, 1802898. [Google Scholar] [CrossRef]
- Icaza, D.; Borge-Diez, D.; Pulla Galindo, S.; Flores-Vázquez, C. Modeling and simulation of a hybrid system of solar panels and wind turbines for the supply of autonomous electrical energy to organic architectures. Energies 2020, 13, 4649. [Google Scholar] [CrossRef]
- Škvorc, P.; Kozmar, H. Wind energy harnessing on tall buildings in urban environments. Renew. Sustain. Energy Rev. 2021, 152, 111662. [Google Scholar] [CrossRef]
- Lucchi, E.; Lopez, C.S.; Franco, G. A conceptual framework on the integration of solar energy systems in heritage sites and buildings. IOP Conf. Ser. Mater. Sci. Eng. 2020, 949, 012113. [Google Scholar] [CrossRef]
- Hao, D.; Qi, L.; Tairab, A.M.; Ahmed, A.; Azam, A.; Luo, D.; Pan, Y.; Zhang, Z.; Yan, J. Solar energy harvesting technologies for PV self-powered applications: A comprehensive review. Renew. Energy 2022, 188, 678–697. [Google Scholar] [CrossRef]
- Loferski, J.J. The first forty years: A brief history of the modern photovoltaic age. Prog. Photovolt. Res. Appl. 1993, 1, 67–78. [Google Scholar] [CrossRef]
- Bogue, R. Solar-powered sensors: A review of products and applications. Sens. Rev. 2012, 32, 95–100. [Google Scholar] [CrossRef]
- Harb, A. Energy harvesting: State-of-the-art. Renew. Energy 2011, 36, 2641–2654. [Google Scholar] [CrossRef]
- Yu, C.; Park, J.; Youn, J.R.; Song, Y.S. Sustainable solar energy harvesting using phase change material (PCM) embedded pyroelectric system. Energy Convers. Manag. 2022, 253, 115145. [Google Scholar] [CrossRef]
- Páez-Montoro, A.; García-Valderas, M.; Olías-Ruíz, E.; López-Ongil, C. Solar energy harvesting to improve capabilities of wearable devices. Sensors 2022, 22, 3950. [Google Scholar] [CrossRef]
- Dutton, A.; Halliday, J.; Blanch, M. The Feasibility of Building-Mounted/Integrated Wind Turbines (BUWTs): Achieving Their Potential for Carbon Emission Reductions; Energy Research Unit, CCLRC: Didcot, UK, 2005; pp. 77–83. [Google Scholar]
- Juan, Y.H.; Wen, C.Y.; Li, Z.; Yang, A.S. Impacts of urban morphology on improving urban wind energy potential for generic high-rise building arrays. Appl. Energy 2021, 299, 117304. [Google Scholar] [CrossRef]
- Grant, A.; Johnstone, C.; Kelly, N. Urban wind energy conversion: The potential of ducted turbines. Renew. Energy 2008, 33, 1157–1163. [Google Scholar] [CrossRef]
- Henderson, A.R.; Morgan, C.; Smith, B.; Sørensen, H.C.; Barthelmie, R.J.; Boesmans, B. Offshore wind energy in Europe—A review of the state-of-the-art. Wind Energy Int. J. Prog. Appl. Wind Power Convers. Technol. 2003, 6, 35–52. [Google Scholar] [CrossRef]
- Nazir, M.S.; Mahdi, A.J.; Bilal, M.; Sohail, H.M.; Ali, N.; Iqbal, H.M. Environmental impact and pollution-related challenges of renewable wind energy paradigm—A review. Sci. Total Environ. 2019, 683, 436–444. [Google Scholar] [CrossRef] [PubMed]
- Briand, D.; Yeatman, E.; Roundy, S.; Brand, O.; Fedder, G.K.; Hierold, C.; Korvink, J.G.; Tabata, O. Micro Energy Harvesting; Wiley, Online Library: Hoboken, NJ, USA, 2015. [Google Scholar]
- Gould, C.; Edwards, R. Review on micro-energy harvesting technologies. In Proceedings of the 51st International Universities Power Engineering Conference (UPEC), Coimbra, Portugal, 6–9 September 2016. [Google Scholar]
- Monedero, J. Parametric design: A review and some experiences. Autom. Constr. 2000, 9, 369–377. [Google Scholar] [CrossRef]
- Oxman, R. Thinking difference: Theories and models of parametric design thinking. Des. Stud. 2017, 52, 4–39. [Google Scholar] [CrossRef]
- Woodbury, R.; Williamson, S.; Beesley, P. Parametric modelling as a design representation in architecture:a process account. In Proceedings of the Canadian Design Engineering Network (CDEN) Conference, Toronto, ON, Canada, 24–26 July 2006. [Google Scholar]
- Hernandez, C.R.B. Thinking parametric design: Introducing parametric Gaudi. Des. Stud. 2006, 27, 309–324. [Google Scholar] [CrossRef]
- Smith, P. BIM implementation–global strategies. Procedia Eng. 2014, 85, 482–492. [Google Scholar] [CrossRef]
- Revit Software. Available online: https://www.autodesk.com/products/revit/overview?plc=RVT&term=1-YEAR&support=ADVANCED&quantity=1 (accessed on 18 June 2022).
- Dynamo, a Revit Software Plug-In. Available online: http://dynamobim.org/download (accessed on 25 June 2022).
- Insight, a Revit Software Plug-In. Available online: https://www.autodesk.com/products/insight/overview (accessed on 28 June 2022).
- Reinberg, G.W. Architecture for a Solar Future; Birkhauser: Basel, Switzerland, 2021; pp. 13–17. [Google Scholar]
- Salimzadeh, N.; Vahdatikhaki, F.; Hammad, A. Parametric modeling and surface-specific sensitivity analysis of PV module layout on building skin using BIM. Energy Build. 2020, 216, 109953. [Google Scholar] [CrossRef]
- Jayathissa, P.; Caranovic, S.; Hofer, J.; Nagy, Z.; Schlueter, A. Performative design environment for kinetic photovoltaic ar-chitecture. Autom. Constr. 2018, 93, 339–347. [Google Scholar] [CrossRef]
- Hofer, J.; Groenewolt, A.; Jayathissa, P.; Nagy, Z.; Schlueter, A. Parametric analysis and systems design of dynamic photovoltaic shading modules. Energy Sci. Eng. 2016, 4, 134–152. [Google Scholar] [CrossRef]
- Guo, M.; Zang, H.; Gao, S.; Chen, T.; Xiao, J.; Cheng, L.; Wei, Z.; Sun, G. Optimal tilt angle and orientation of photovoltaic modules using HS algorithm in different climates of China. Appl. Sci. 2017, 7, 1028. [Google Scholar] [CrossRef]
- Park, H.S.; Koo, C.; Hong, T.; Oh, J.; Jeong, K. A finite element model for estimating the techno-economic performance of the building-integrated photovoltaic blind. Appl. Energy 2016, 179, 211–227. [Google Scholar] [CrossRef]
- Lim, H.; Cho, S.H.; Moon, J.; Jun, D.Y.; Kim, S.H. Effects of Reflectance of Backsheets and Spacing between Cells on Photovoltaic Modules. Appl. Sci. 2022, 12, 443. [Google Scholar] [CrossRef]
- Taveres-Cachat, E.; Lobaccaro, G.; Goia, F.; Chaudhary, G. A methodology to improve the performance of PV integrated shading devices using multi-objective optimization. Appl. Energy 2019, 247, 731–744. [Google Scholar] [CrossRef]
- Flickr. Available online: https://www.flickr.com/photos/marcteer/5459146616/in/photolist-9jpy6w-9jpxSq-eXht8m-tp5HC7-t3BDLg-3aa28q-c39zY-UC1oD6-2n1KK8N-PgqX4-pnHCmr-sDqSpT-hAem6g-2jVyreW-c39jo9-owDL2h-2hzH4sN-edgf9y-pCG3nP-8iRbr6-2kQJ1n3-dobqhE-ef31RN-62ruG7-656ooz-mcxWLj-q6vfvT-2hZwNjR-fUWrGV-e27N36-o9dPcj-eX63CD-fHiHyD-ddJqZp-36CmsU-ggwZ2j-Sc8sEo-fUVwbd-AqkZ92-vfsiyR-JrP5bX-4GPSQX-5DRXcL-3B2B53-8szJN-3B2xiE-ja67WH-3B2EHy-g53787-hj6qzv (accessed on 12 January 2023).
- Google Maps. Available online: https://www.google.com/maps/place/Walkeweg+61,+4053+Basel,+%EC%8A%A4%EC%9C%84%EC%8A%A4/@47.5416222,7.6094535,17z/data=!3m1!4b1!4m6!3m5!1s0x4791b830721fb075:0x4226c7a9bed34898!8m2!3d47.5416222!4d7.6094535!16s%2Fg%2F11c1y3qg3z (accessed on 28 January 2023).
- Baker, A. How to Calculate Your Peak Sun-Hours. Available online: http://waterfrontballparkdistrict.com.s3.amazonaws.com/10.%20Remainder/AR%200078729-%20AR%200078739.pdf (accessed on 10 January 2023).
- Foster, R.; Ghassemi, M.; Cota, A. Solar Energy: Renewable Energy and the Environment; CRC Press: Boca Raton, FL, USA, 2009; p. 45. [Google Scholar]
- Solarhub. Available online: https://solarhub.net.au/product/q-cells-q-peak-duo/ (accessed on 3 February 2023).
- Calabrò, E. An algorithm to determine the optimum tilt angle of a solar panel from global horizontal solar radiation. J. Renew. Energy 2013, 2013, 307547. [Google Scholar] [CrossRef]
- Nguyen, D.M.; Grace, D.; Runeson, G. Energy and economic analysis of environmental upgrading of existing office buildings. Constr. Econ. Build. 2022, 20, 82–102. [Google Scholar] [CrossRef]
- Nadia, A.R.; Isa, N.A.M.; Desa, M.K.M. Efficient single and dual axis solar tracking system controllers based on adaptive neural fuzzy inference system. J. King Saud Univ.-Eng. Sci. 2020, 32, 459–469. [Google Scholar]
- Rambhowan, Y.; Oree, V. Improving the dual-axis solar tracking system efficiency via drive power consumption optimization. Appl. Sol. Energy 2014, 50, 74–80. [Google Scholar] [CrossRef]
Disclaimer/Publisher’s Note: The statements, opinions and data contained in all publications are solely those of the individual author(s) and contributor(s) and not of MDPI and/or the editor(s). MDPI and/or the editor(s) disclaim responsibility for any injury to people or property resulting from any ideas, methods, instructions or products referred to in the content. |
© 2023 by the author. Licensee MDPI, Basel, Switzerland. This article is an open access article distributed under the terms and conditions of the Creative Commons Attribution (CC BY) license (https://creativecommons.org/licenses/by/4.0/).

