Study on the Control Parameter of the Complex Underground Space Engineering Based on the Complementary Energy Principle with Mixed Variables
Abstract
Featured Application
Abstract
1. Introduction
2. Theoretical Analysis of the Control Parameter of Complex Underground Space Structure with Reserved Large-Size Openings
2.1. Mechanical Model and Basic Assumptions
- represents the possible static stress of the elastomer in the specified zone.
- represents the generalized flexibility of the specified zone and satisfies the stress–strain relationship .
- is the static boundary condition on the free boundary and satisfies the equation of .
- where is the surface force on the free boundary.
- The influence of wall thickness is ignored;
- The cross sections of the upper and lower frame beams are the same;
- The heights of the upper and lower layers of the station are the same;
- The connection between the wall column and the bottom plate of the station is rigid. The beam and the end of the wall are also rigidly connected.
- The bending stiffness of the wall column is , the shear stiffness is , and the compressive modulus of elasticity is .
- The rigidity of elastic support provided by the frame beam is .

2.2. Theoretical Analysis of the Control Bending Moment at the Bottom of the Column
- indicates the virtual displacement of the i-th support of the system when is acting alone ().
- indicates the virtual displacement of the j-th support of the system when is acting alone (; or ).
- indicates the displacement of the i-th support under the load ().
- indicates the displacement of the i-th support during initial deformation ().
- is the column–beam stiffness ratio, as shown in Equation (26).
- is the ratio of triangularly distributed load and uniformly distributed load , indicates the gradient change degree of the distributed load.
- is the calculated length of the wall column.
3. Simulations for the Model Verification
3.1. Basic Parameters of the Model
3.2. Two-Dimensional Model for Verification
3.3. Three-Dimensional Model for Verification
4. Discussions of Engineering Applicability of Theoretical Solutions
4.1. The Influence of the Story Height of the Metro Station
4.2. The Influence of the Distance between Two Adjacent Wall Columns
4.3. The Influence of the Thickness of Earth Covering
5. Discussions about the Control Parameter of the Complex Underground Structure System Design
6. Conclusions
Author Contributions
Funding
Institutional Review Board Statement
Informed Consent Statement
Data Availability Statement
Acknowledgments
Conflicts of Interest
References
- Shen, S.L.; Lin, S.S.; Zhou, A. A cloud model-based approach for risk analysis of excavation system. Reliab. Eng. Syst. Saf. 2023, 231, 108984. [Google Scholar] [CrossRef]
- Zheng, Q.; Shen, S.L.; Zhou, A.; Lyu, H.M. Inundation risk assessment based on G-DEMATEL-AHP and its application to Zhengzhou flooding disaster. Sustain. Cities Soc. 2022, 86, 104138. [Google Scholar] [CrossRef]
- Fu, Y.P.; Liao, H.J.; Chai, X.Q.; Li, Y.; Lv, L.L. A Hysteretic Model Considering Contact Angle Hysteresis for Fitting Soil-Water Characteristic Curves. Water Resour. Res. 2019, 57, eWR026889. [Google Scholar] [CrossRef]
- Shen, S.L.; Zhang, N.; Zhou, A.; Yin, Z.Y. Enhancement of neural networks with an alternative activation function tanhLU. Expert Syst. Appl. 2022, 199, 117181. [Google Scholar] [CrossRef]
- He, Y.-Q.; Wang, S.; Liao, H.-J.; Wu, W. A hypoplastic constitutive model for structured soils. Comput. Geotech. 2022, 151, 104935. [Google Scholar] [CrossRef]
- Yan, T.; Shen, S.L.; Zhou, A.; Chen, X.S. Prediction of geological characteristics from shield operational parameters using integrating grid search and K-fold cross validation into stacking classification algorithm. J. Rock Mech. Geotech. Eng. 2022, 14, 1292–1303. [Google Scholar] [CrossRef]
- Luo, Z. Design of Track Panel Shaft in Metro Tunneling Interval. Chin. J. Undergr. Space Eng. 2009, 5, 152–157. [Google Scholar]
- Huo, H.; Bobet, A.; Fernández, G.; Ramirez, J. Load transfer mechanisms between underground structure and surrounding ground: Evaluation of the failure of the Daikai station. J. Geotech. Geoenvironmental Eng. 2005, 131, 1522–1533. [Google Scholar] [CrossRef]
- Fuentes, R. Internal forces of underground structures from observed displacements. Tunn. Undergr. Space Technol. 2015, 49, 50–66. [Google Scholar] [CrossRef]
- Chen, Z.-Y.; Liu, Z.-Q. Effects of central column aspect ratio on seismic performances of subway station structures. Adv. Struct. Eng. 2017, 1, 14–29. [Google Scholar] [CrossRef]
- Xue, J.; Wang, Y.; Huang, X.; Dai, W.; Lou, G. Mechanical Performance of Subway Atation with Large Size of Holes in the Floor. J. Guangxi Univ. 2018, 43, 1–7. [Google Scholar] [CrossRef]
- Ministry of Railways of the People’s Republic of China. Code for Design on Retaining Structures of Railway Subgrade: TB 10025—2006; China Railway Publishing House: Beijing, China, 2009. (In Chinese) [Google Scholar]
- Iida, H.; Hiroto, T.; Yoshida, N.; Iwafuji, M. Damage to Daikai subway station. Soils Found. 1996, 36, 283–300. [Google Scholar] [CrossRef] [PubMed]
- Zhao, D. The Analysis and Discussion about Simplified Plane-strain Model for the Structure with a Large-size Hole. Spec. Struct. 2010, 27, 18–21. [Google Scholar] [CrossRef]
- Mikkola, M.J. Complementary energy theorem in geometrically non-linear structural problems. Int. J. Non-Linear Mech. 1989, 24, 499–508. [Google Scholar] [CrossRef]
- Fu, B.-L. Variational Principles for Dual and Triple Mixed Variables of Linear Elasticity with Finite Displacements and the Application. Appl. Math. Mech. 2017, 38, 1251–1268. [Google Scholar] [CrossRef]
- Goodman, R.F.; Tayor, R.L.; Brekke, T.L. A model for the mechanics of jointed rock. J. Soil Mech. Found. Div. 1968, 94, 637–660. [Google Scholar] [CrossRef]
- Wang, M.C.; Shao, M. Basic Principles and Numerical Methods of Finite Element Method; Tsinghua University Press: Beijing, China, 1999. (In Chinese) [Google Scholar]
- Das, B.; Saha, R.; Haldar, S. Probabilistic Seismic Design of Soil-Pile Raft-Superstructure System. Geotechnical Special Publication. In IFCEE; American Society of Civil Engineers: Reston, VI, USA, 2015. [Google Scholar] [CrossRef]
- Lu, F. Research on Stratum Spring Parameters and Stratum Boundary in Dynamic Calculation of Underground Structure; Zhejiang University: Hangzhou, China, 2020. [Google Scholar] [CrossRef]
- Fu, B.-L. Variational Principle and Application of the Elastic Mechanics Mixed Variables. National Defence Industry Press: Beijing, China, 2010. (In Chinese) [Google Scholar]
- Wang, L.; Lu, Z.-R.; Liu, Z.-Q. Complementary energy principle for elastodynamics: Free of volumetric locking. Int. J. Solids Struct. 2017, 120, 103–114. [Google Scholar] [CrossRef]
- Chen, Y.J. Bending of thick rectangular plates with different boundaries under concentrated load. Adv. Mater. Res. 2011, 163–167, 1440–1444. [Google Scholar] [CrossRef]
- Chen, Y.-J.; Li, Z.-H.; Fu, B.-L. Apply the principles of complementary energy with mixed variables to solve the bending of the rectangular plate with simply supported on four sides under different loads. Chin. J. Comput. Mech. 2015, 32, 287–292. [Google Scholar]
- Chen, Y.J.; Wu, J.Y.; Wang, C.; Lei, Z.; Song, J.W. Seismic Performance Upgrading for Underground Structures by Introducing Shear Panel Dampers. Adv. Struct. Eng. 2014, 9, 1343–1357. [Google Scholar] [CrossRef]
- Jadhav, P.; Singh, M.; Prashant, A. Permanent displacement based seismic design chart for cantilever retaining walls. In Proceedings of the GeoShanghai 2018 International Conference: Advances in Soil Dynamics and Foundation Engineering, Shanghai, China, 27–30 May 2018; Springer: Berlin/Heidelberg, Germany, 2018; pp. 543–550. [Google Scholar] [CrossRef]
- Jia, J.W.; Peng., F.L. Characteristics of earth pressure and soil displacement surrounding the deep underground structures. Tunn. Undergr. Constr. 2014, 122, 134–142. [Google Scholar] [CrossRef]
- Kim, Y.W.; Kim, N.I.; Lee, J. Damage identification of truss structures based on force method and free vibration analysis. Adv. Struct. Eng. 2016, 1, 3–13. [Google Scholar] [CrossRef]
- Abdullah, M.; Kulkarni, P. Behaviour of Multi-Storey RC Building Under Seismic Load Using Pushover Analysis. IOP Conf. Ser. Mater. Sci. Eng. 2021, 1197, 012012. [Google Scholar] [CrossRef]
- Qin, X.-J.; Zhang, X.-A.; Liu, X.-A.; Wang, X.-B. Investigation of Wind Vibration of the Additional Columns Stiffness Ratio on the Mega-sub Controlled Structure. Earthq. Resist. Eng. Retrofit. 2009, 31, 26–31. [Google Scholar] [CrossRef]
- Zhu, C.; Zhang, W. Structural Mechanics, 3rd ed.; Higher Education Press: Beijing, China, 2016. (In Chinese) [Google Scholar]
- Zhang, Z.; Li, Y.; Yin, Y.; Han, Z. Study on Identification Method of Motion States at Interface for Soil-Structure Interaction Damping System. Appl. Sci. 2022, 12, 1729. [Google Scholar] [CrossRef]
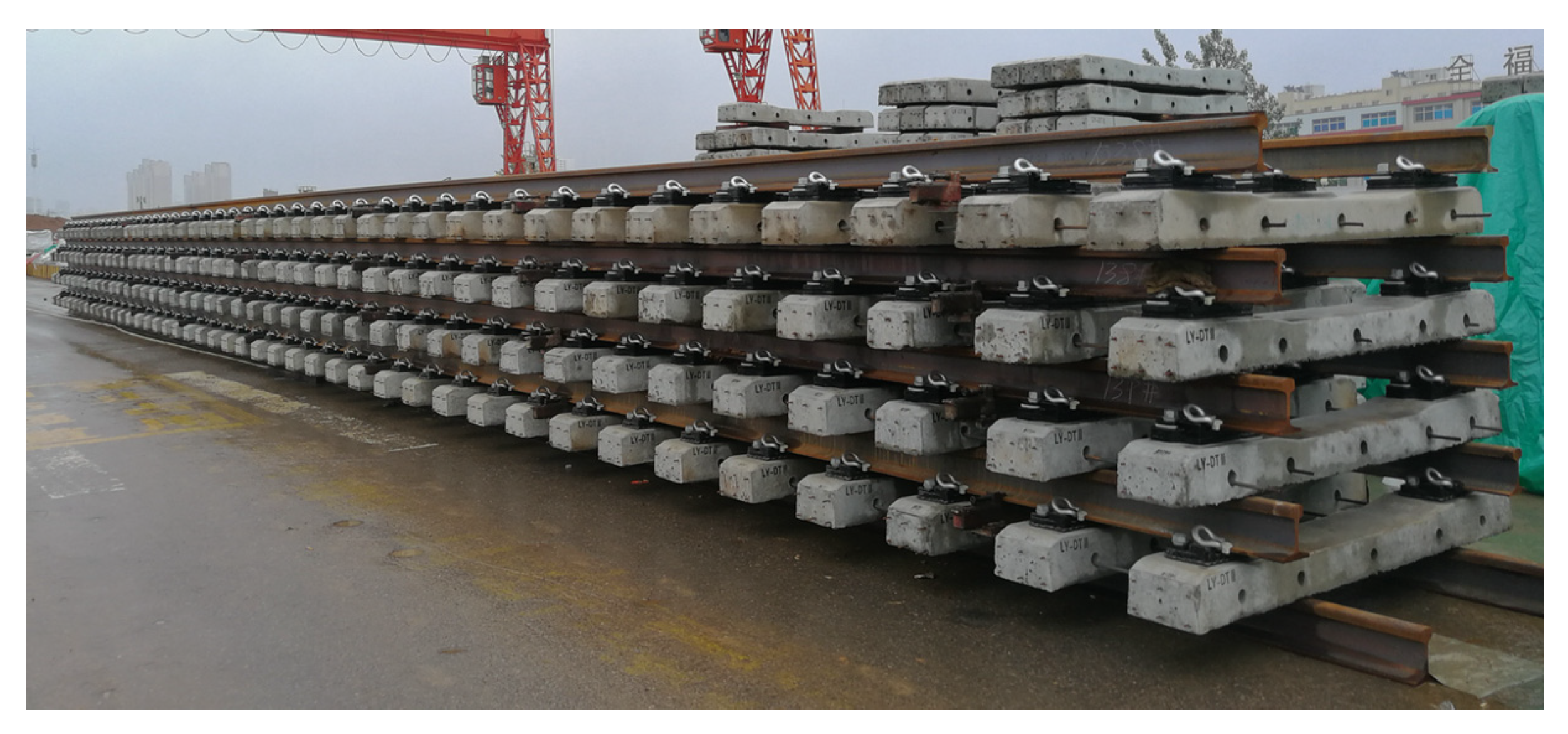



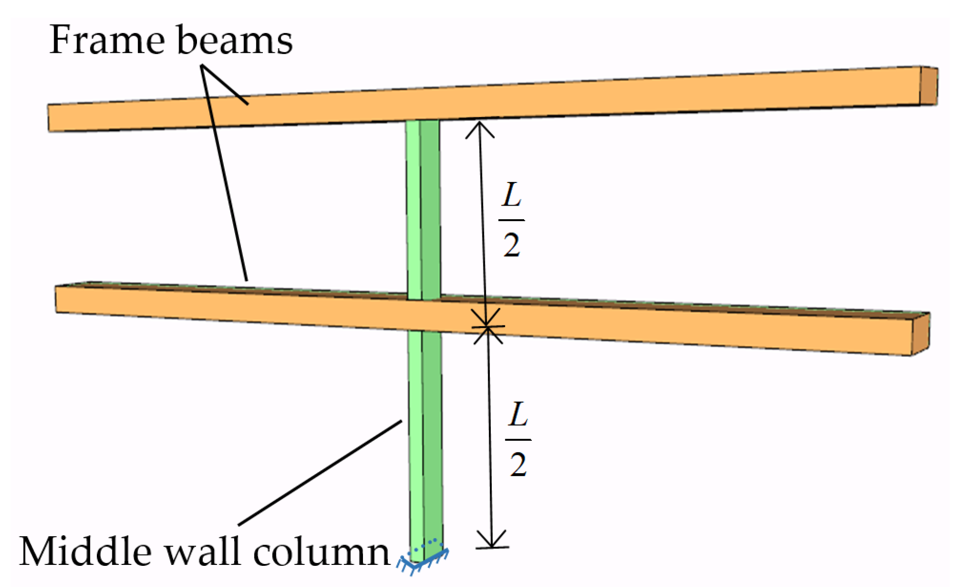
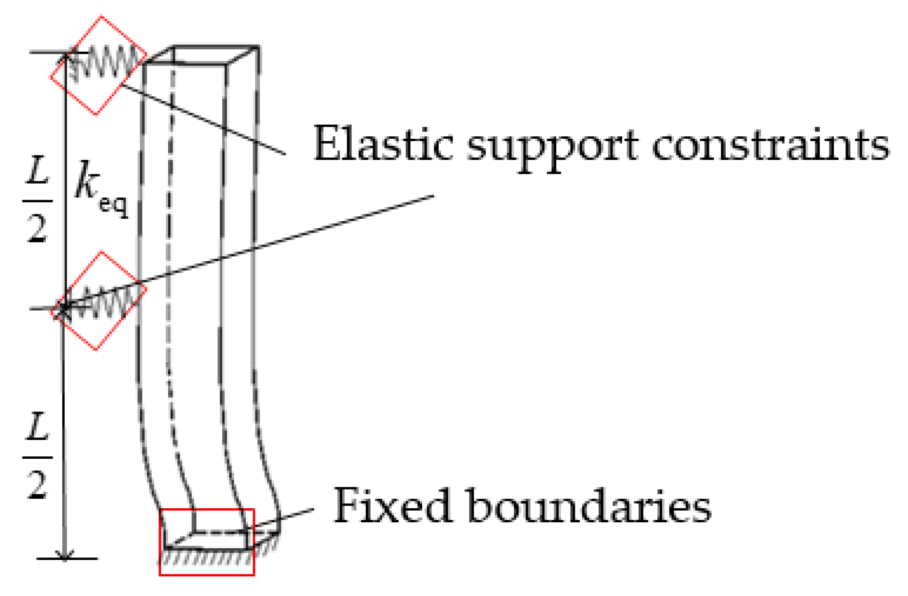
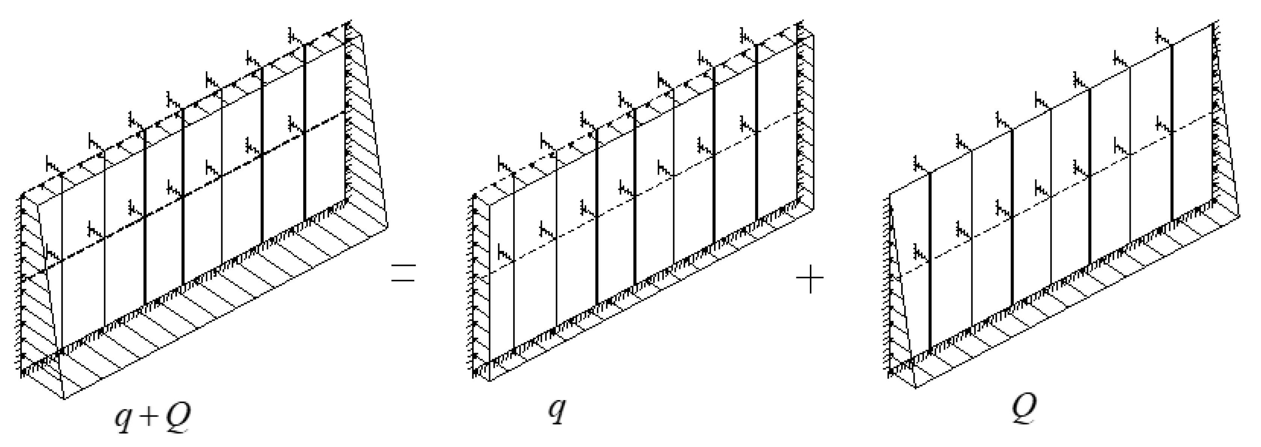
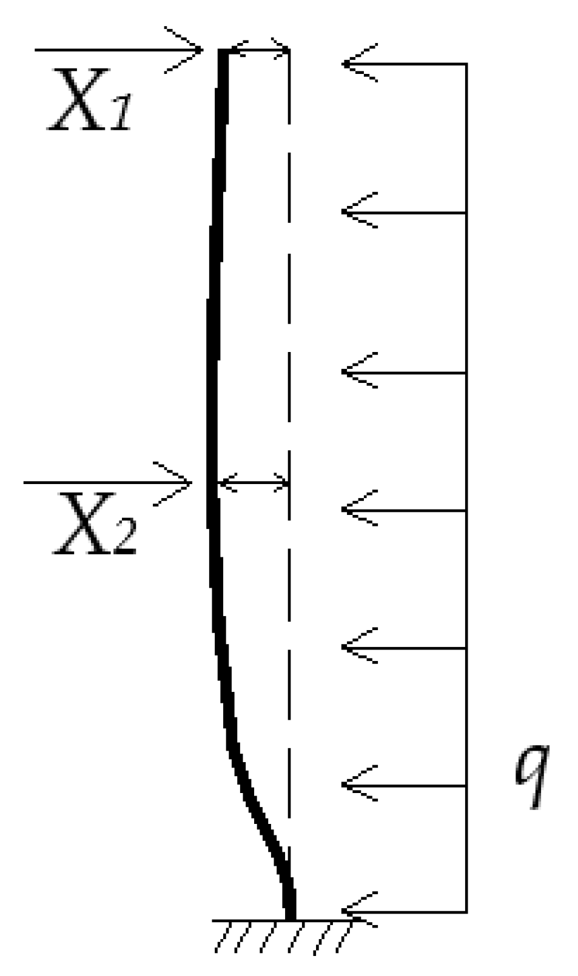
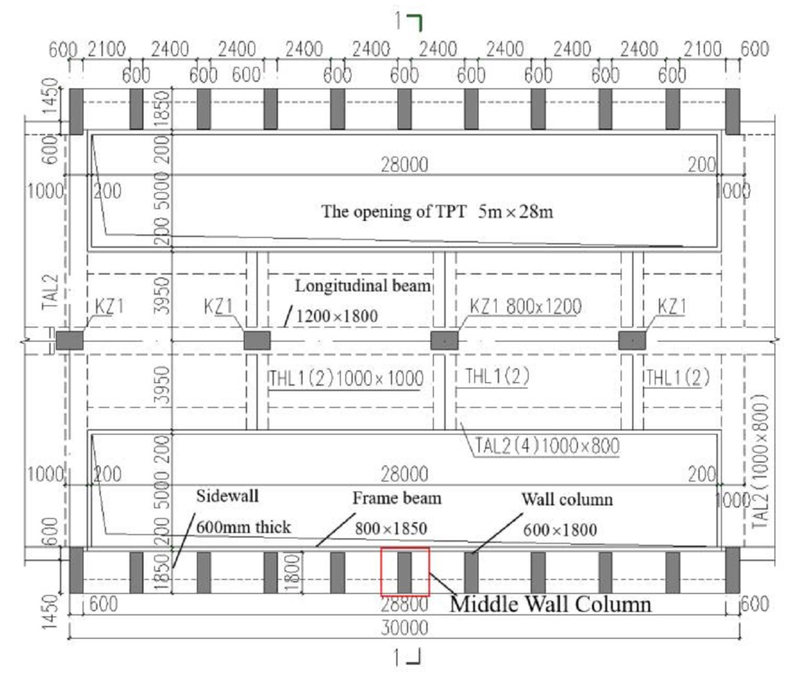

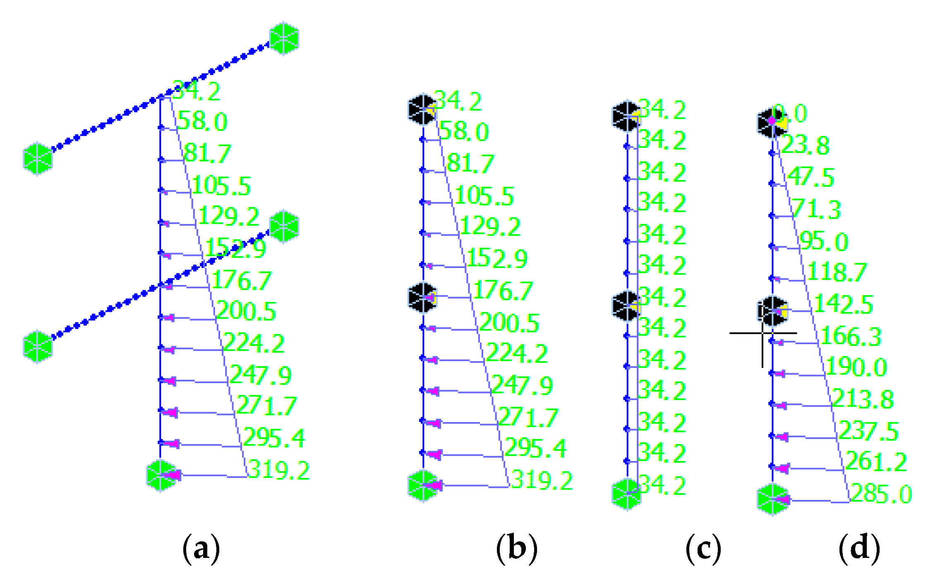
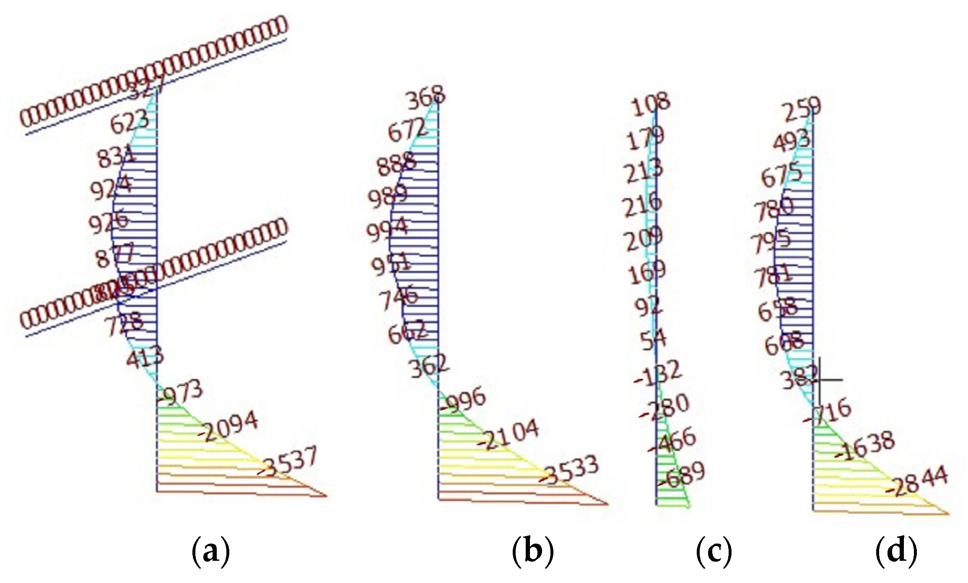
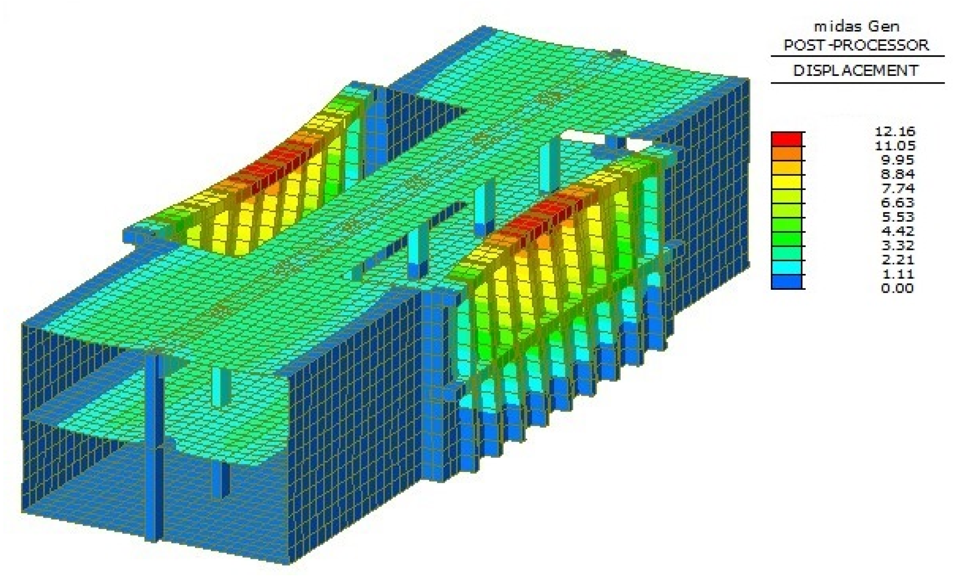
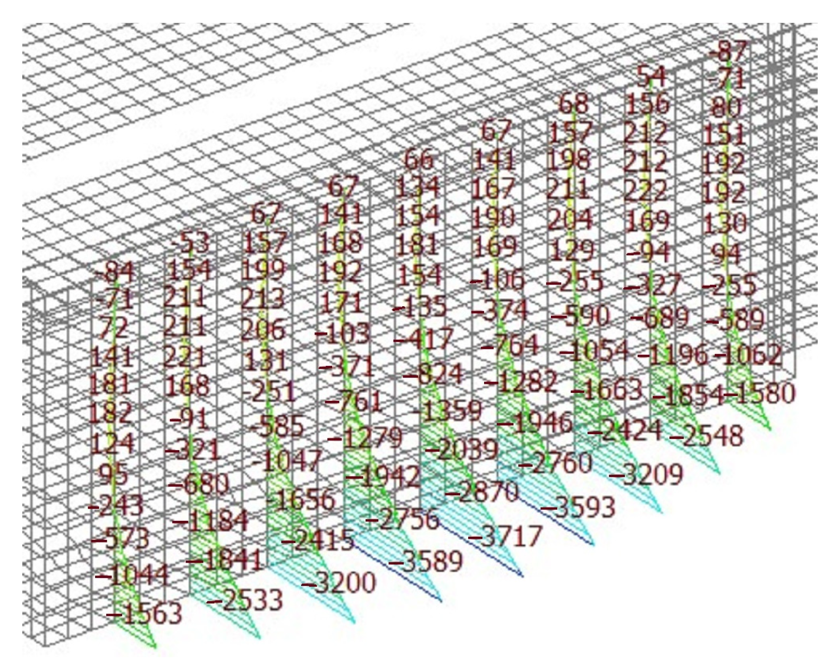
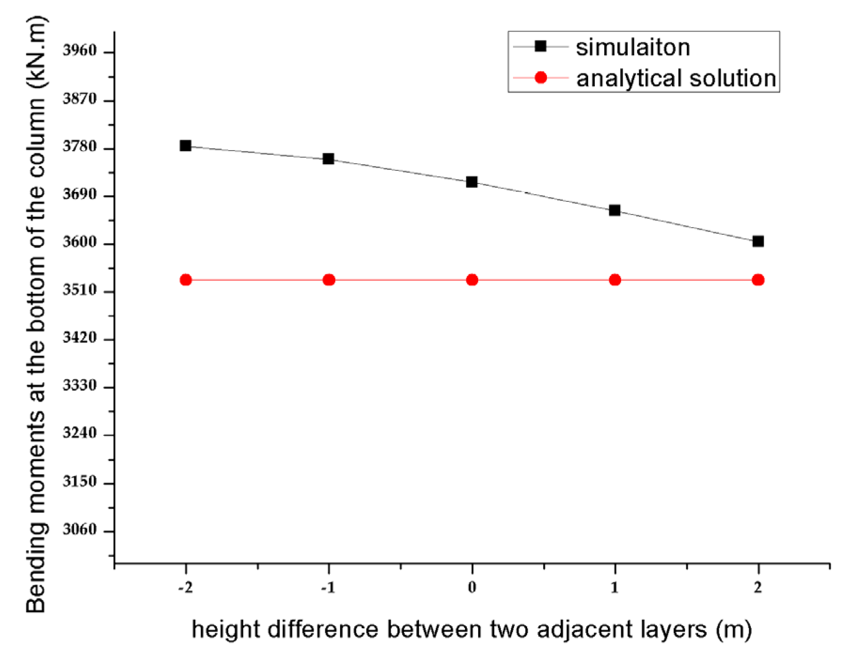

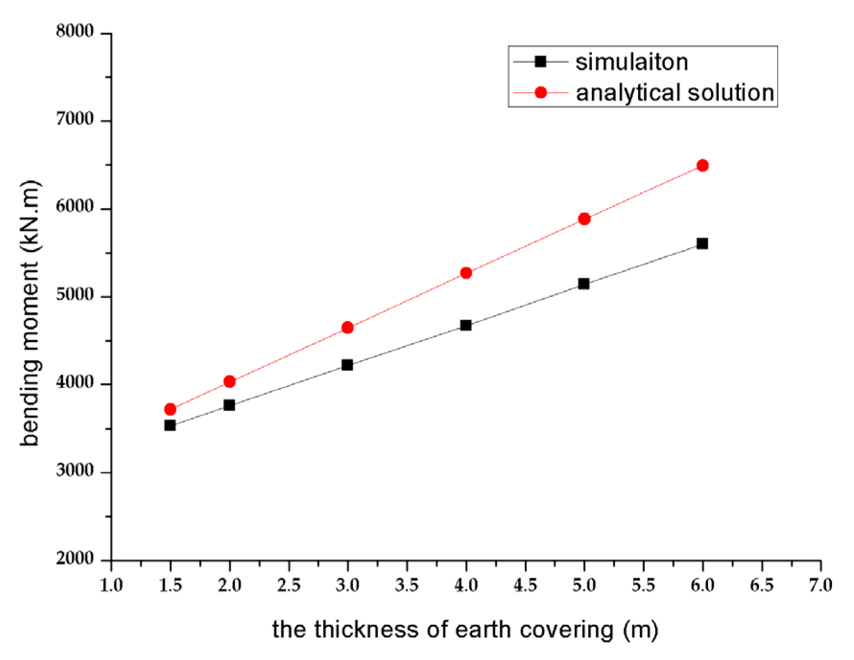
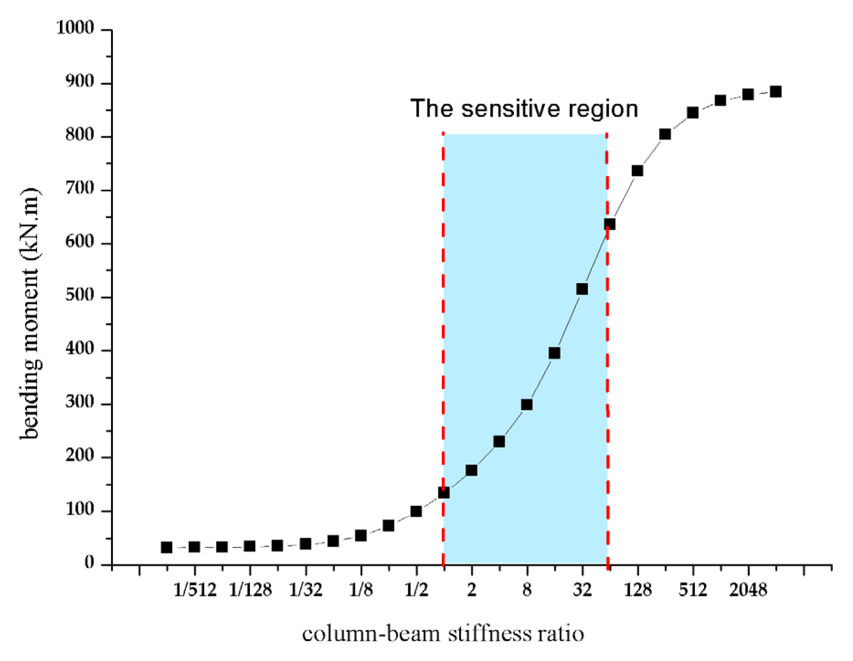
| Project | Calculation Value | Project | Calculation Value |
|---|---|---|---|
| Uniformly distributed load (kN/m) | 34.20 | Load ratio β | 8.33 |
| Triangularly distributed load (kN/m) | 285.00 | The bending moment under uniformly distributed load (kN·m) | 688.67 |
| Stiffness of the elastic support (kN/m) | 100,460.12 | The bending moment under triangularly distributed load (kN·m) | 2844.01 |
| Ratio | 8.20 | The bending moment under trapezoidal distributed load (kN·m) | 3532.68 |
| Height Difference between Two Adjacent Layers | Analytical Solution | Simulation | The Error between Them |
|---|---|---|---|
| 2 | 3532.68 | 3784 | −6.64% |
| 1 | 3532.68 | 3760 | −6.05% |
| 0 | 3532.68 | 3717 | −4.96% |
| −1 | 3532.68 | 3663 | −3.56% |
| −2 | 3532.68 | 3605 | −2.01% |
| Distance between Two Wall Columns | Analytical Solution | Simulation | The Error between Them |
|---|---|---|---|
| 2.5 | 2943.9 | 3369 | −12.6% |
| 3 | 3532.68 | 3717 | −4.96% |
| 3.5 | 4121.46 | 4101 | 0.49% |
| 4 | 4710.24 | 4373 | 7.71% |
| 4.5 | 5299.02 | 4918 | 7.7% |
| The Thickness of Earth Covering | Analytical Solution | Simulation | The Error between Them |
|---|---|---|---|
| 1.5 | 3717 | 3532.68 | 4.96% |
| 2 | 4032 | 3762.3 | 6.69% |
| 3 | 4645 | 4221.3 | 9.12% |
| 4 | 5268 | 4668.3 | 11.38% |
| 5 | 5886 | 5139 | 12.69% |
| 6 | 6494 | 5598.6 | 13.79% |
Disclaimer/Publisher’s Note: The statements, opinions and data contained in all publications are solely those of the individual author(s) and contributor(s) and not of MDPI and/or the editor(s). MDPI and/or the editor(s) disclaim responsibility for any injury to people or property resulting from any ideas, methods, instructions or products referred to in the content. |
© 2023 by the authors. Licensee MDPI, Basel, Switzerland. This article is an open access article distributed under the terms and conditions of the Creative Commons Attribution (CC BY) license (https://creativecommons.org/licenses/by/4.0/).
Share and Cite
Li, Y.; Liao, H. Study on the Control Parameter of the Complex Underground Space Engineering Based on the Complementary Energy Principle with Mixed Variables. Appl. Sci. 2023, 13, 5051. https://doi.org/10.3390/app13085051
Li Y, Liao H. Study on the Control Parameter of the Complex Underground Space Engineering Based on the Complementary Energy Principle with Mixed Variables. Applied Sciences. 2023; 13(8):5051. https://doi.org/10.3390/app13085051
Chicago/Turabian StyleLi, Ying, and Hongjian Liao. 2023. "Study on the Control Parameter of the Complex Underground Space Engineering Based on the Complementary Energy Principle with Mixed Variables" Applied Sciences 13, no. 8: 5051. https://doi.org/10.3390/app13085051
APA StyleLi, Y., & Liao, H. (2023). Study on the Control Parameter of the Complex Underground Space Engineering Based on the Complementary Energy Principle with Mixed Variables. Applied Sciences, 13(8), 5051. https://doi.org/10.3390/app13085051






