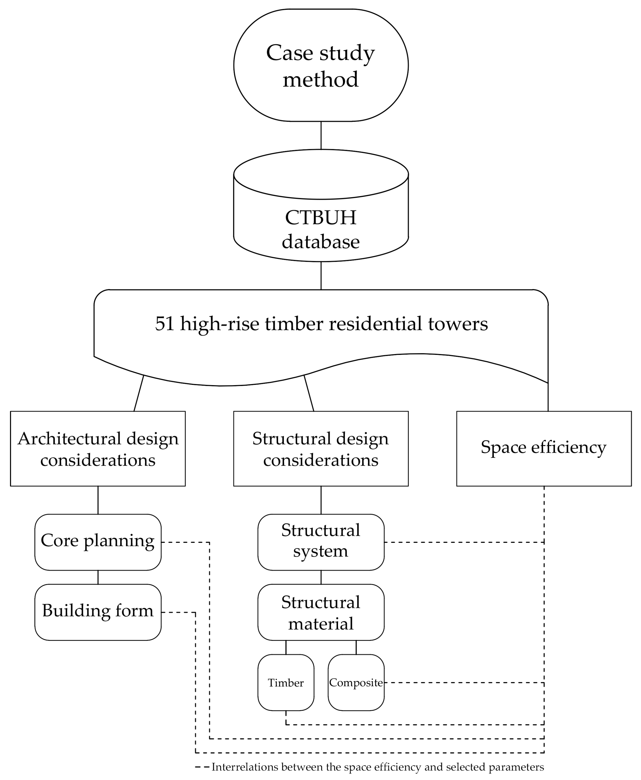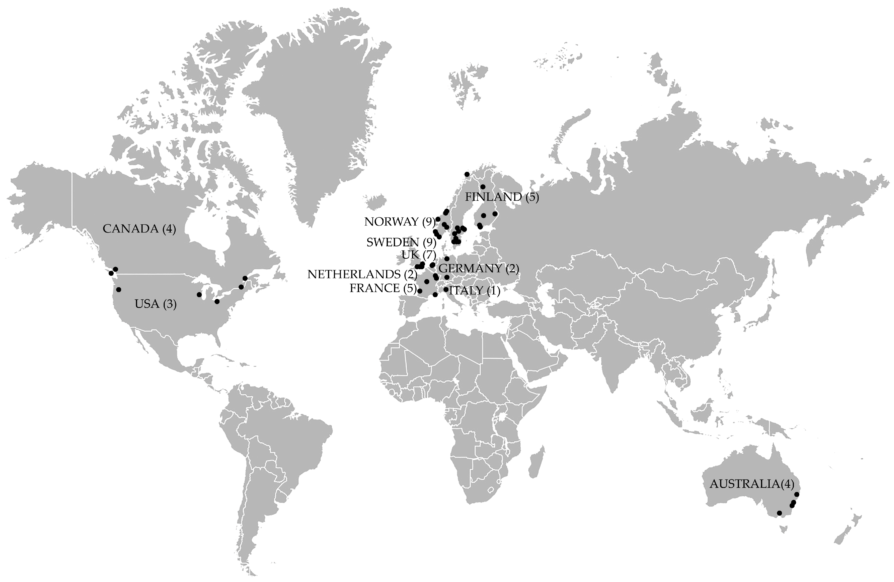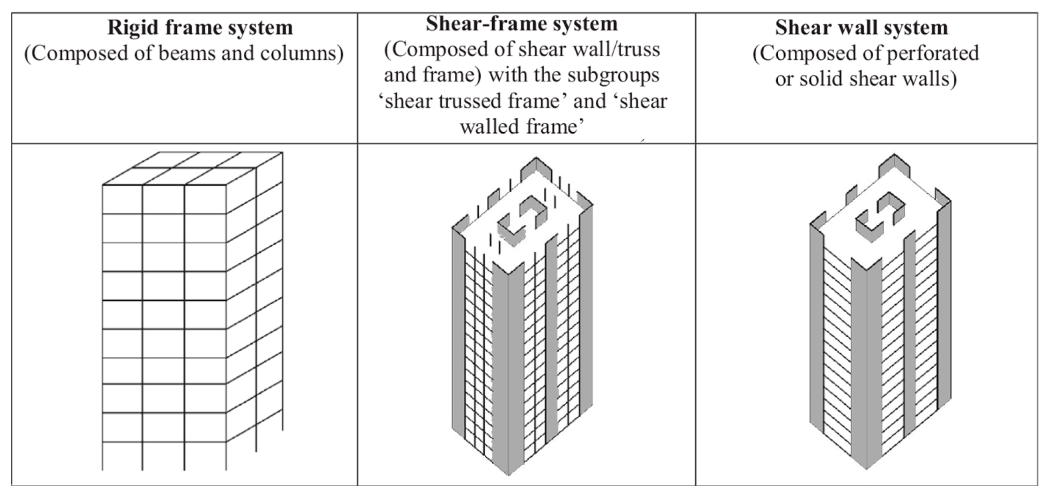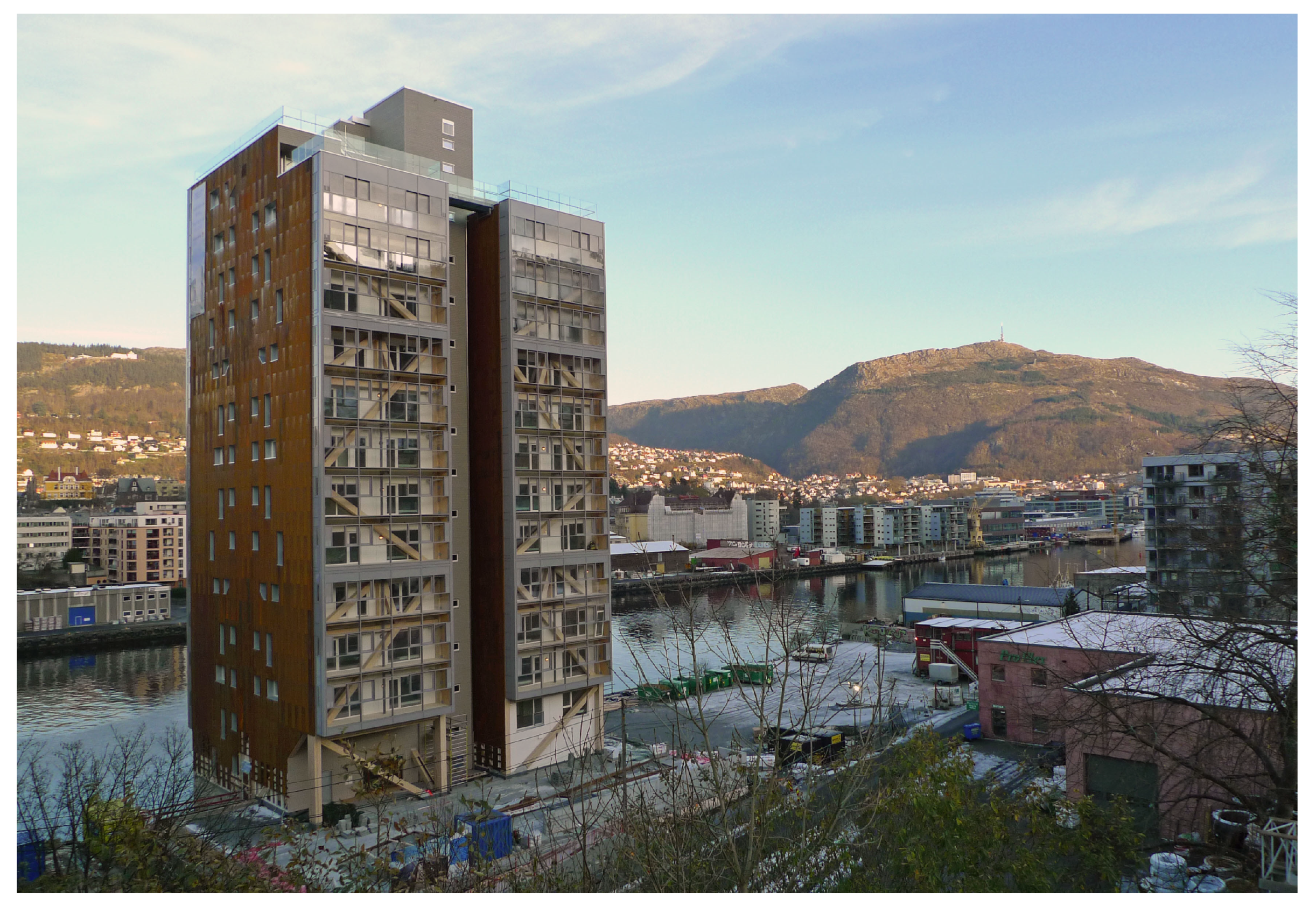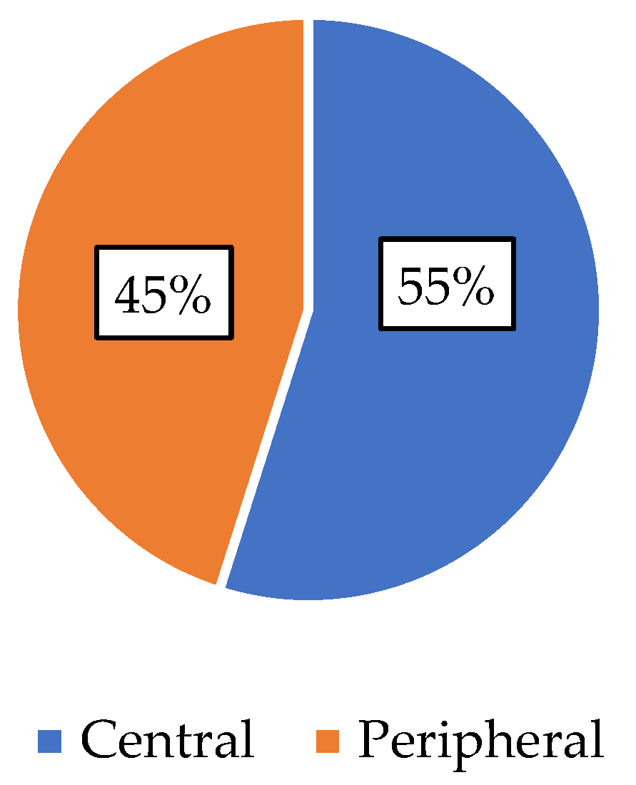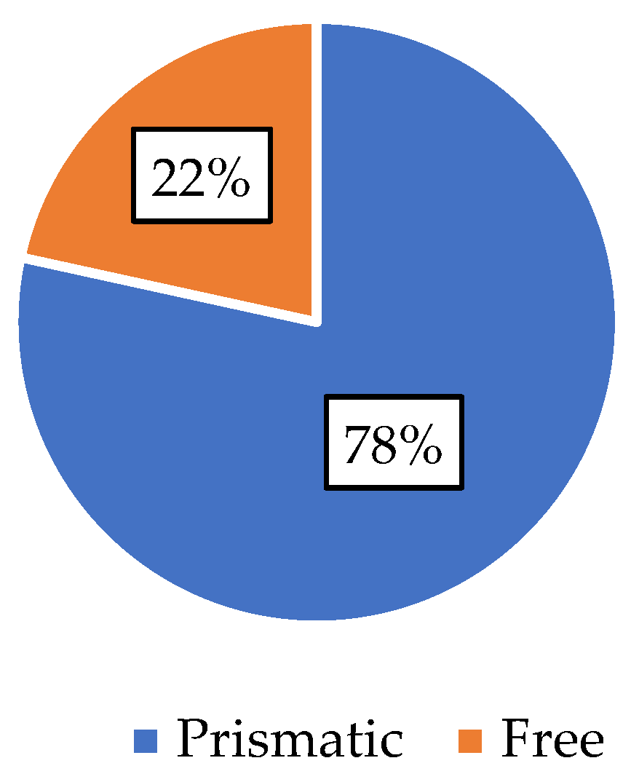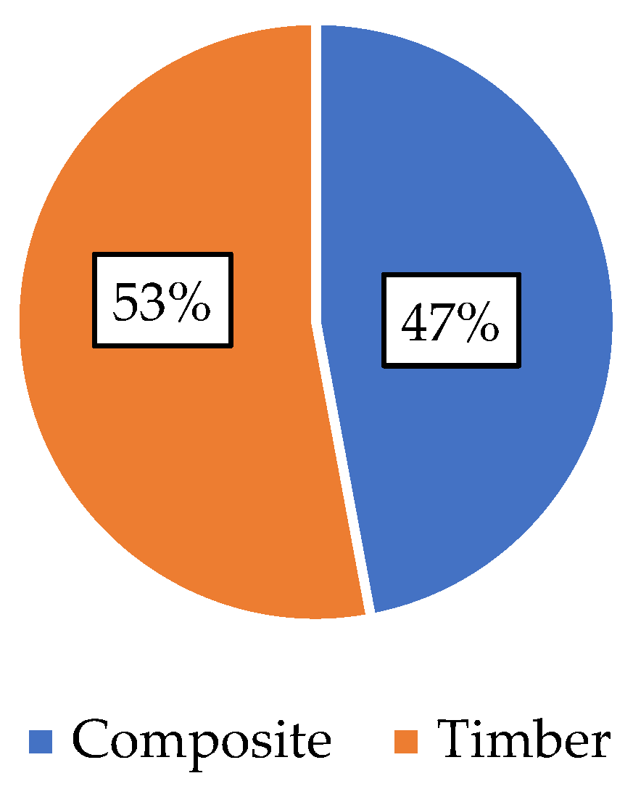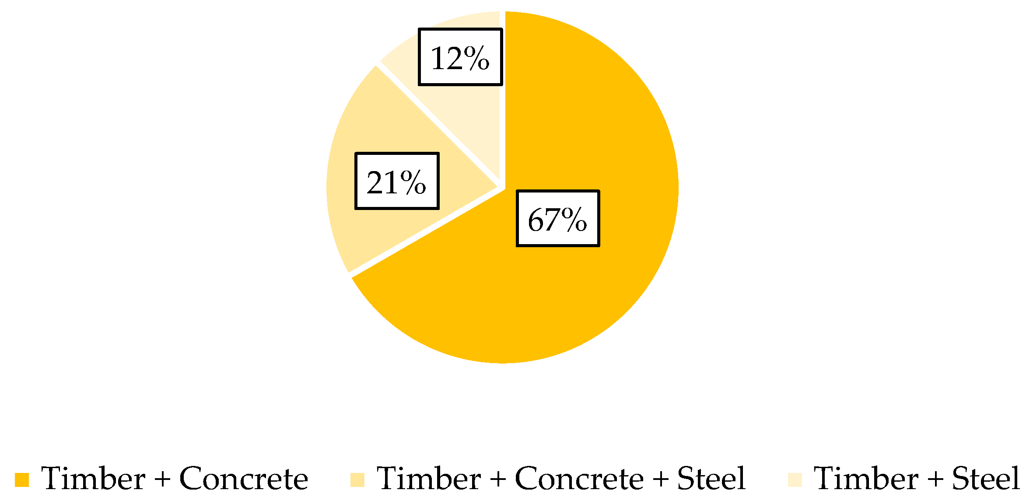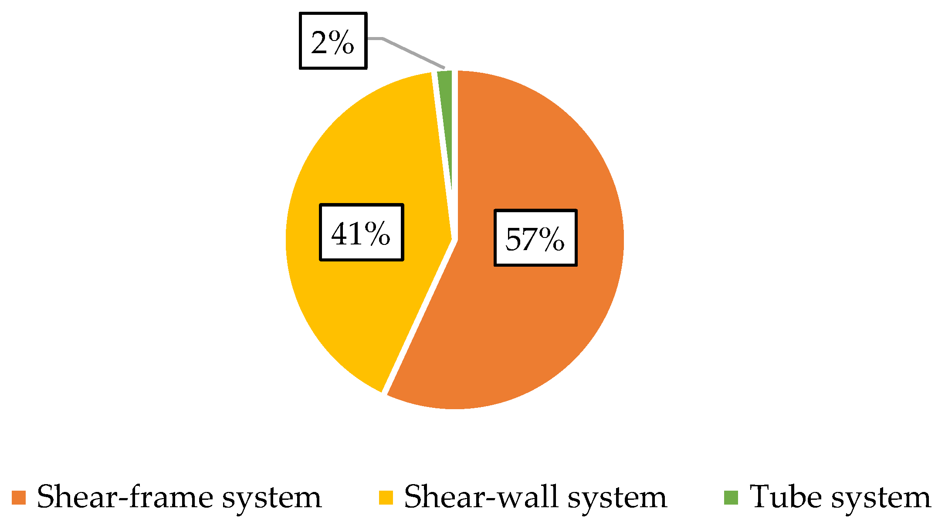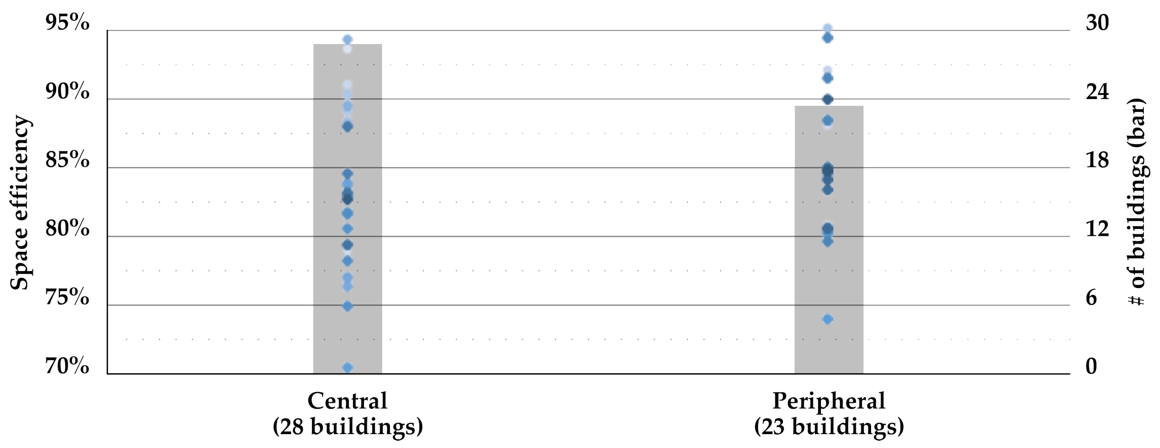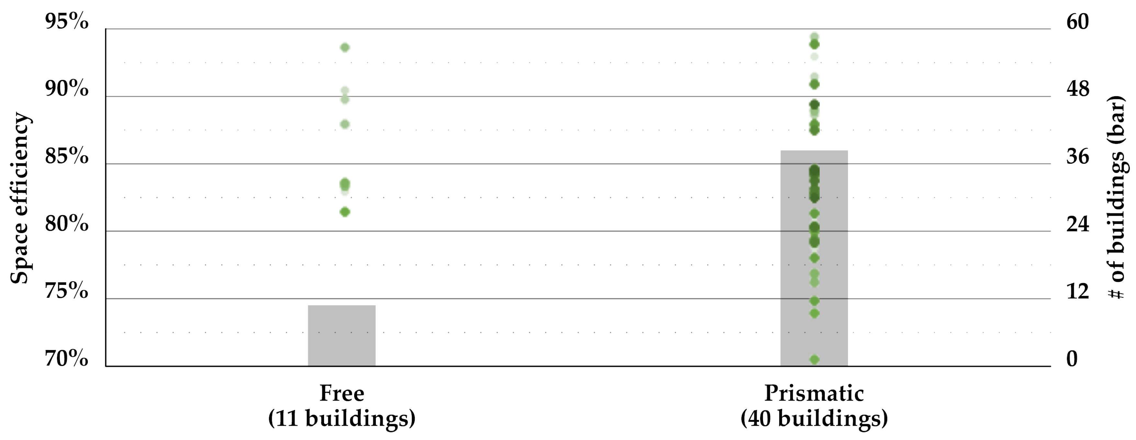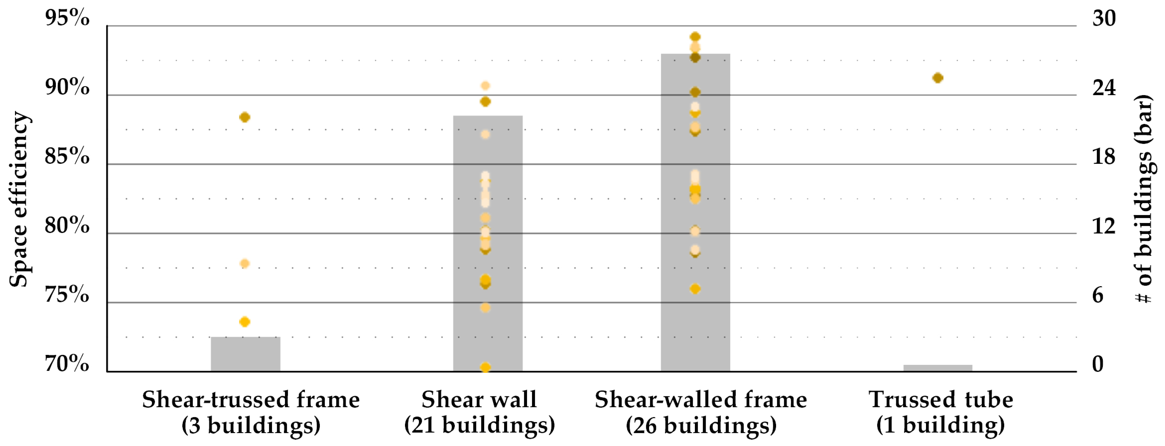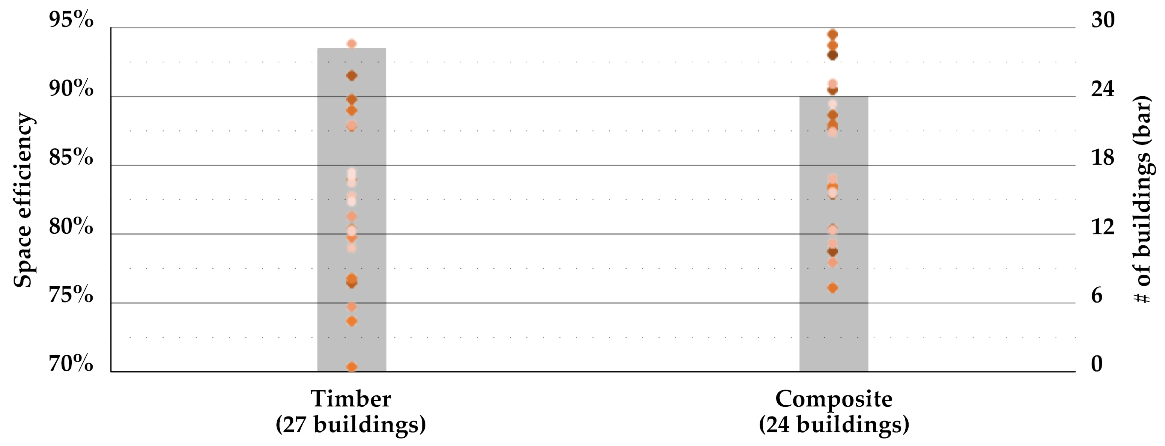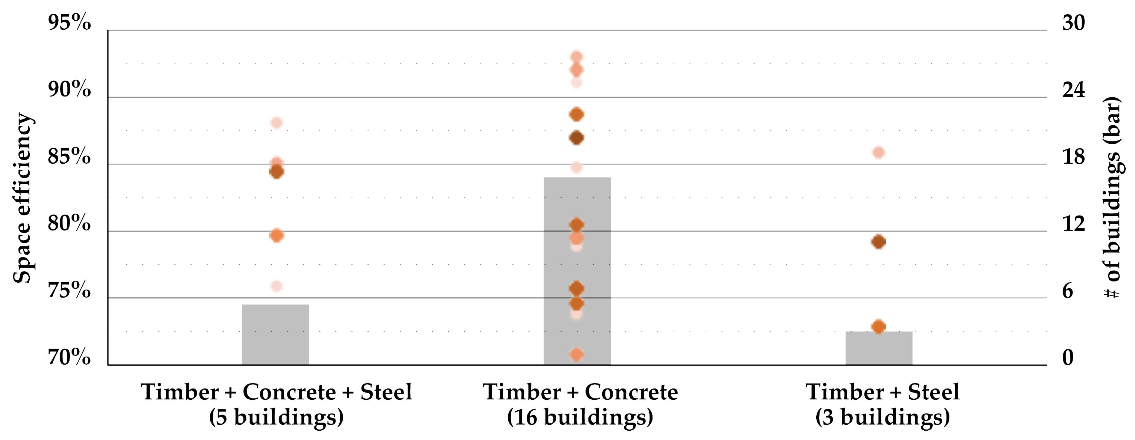Abstract
High-rise timber residential towers (≥eight-stories) represent a burgeoning and auspicious sector, predominantly due to their capability to provide significant ecological and financial advantages throughout their lifecycle. Like numerous other building types, spatial optimization in high-rise timber residential structures stands as a pivotal design factor essential for project viability. Presently, there exists no comprehensive investigation on space efficiency in such towers. This study analyzed data from 51 case studies to enhance understanding of the design considerations influencing space efficiency in high-rise timber residential towers. Key findings included (1) the average space efficiency within the examined cases was recorded at 83%, exhibiting variances ranging from 70% to 93% across different cases, (2) the average percentage of core area to gross floor area (GFA) was calculated at 10%, demonstrating fluctuations within the range of 4% to 21% across diverse scenarios, and (3) no notable distinction was observed in the effect of various core planning strategies on spatial efficiency when properly designed, and similar conclusions were drawn regarding building forms and structural materials. This research will aid in formulating design guidelines tailored for various stakeholders such as architectural designers involved in high-rise residential timber building developments.
1. Introduction
The global urban landscape is witnessing a significant paradigm shift in architectural planning and building practices, driven by imperatives of sustainability, resilience, and innovation. In this context, high-rise timber residential towers have emerged as a novel and promising solution, challenging conventional perceptions of skyscraper construction [1]. As the demand for urban housing continues to rise alongside concerns about climate change and resource depletion, exploring alternative building materials and methods becomes imperative [2].
Timber, once primarily associated with low-rise and traditional structures, is experiencing a renaissance in contemporary architectural discourse [3]. Advancements in engineered timber products, such as cross-laminated timber (CLT) have expanded the possibilities for timber construction to unprecedented heights [4,5], exemplified by projects like the 73 m tall HAUT in the Netherlands [6], and the 85 m tall Mjøstårnet in Norway [7]. The utilization of timber offers several compelling advantages over conventional building materials like concrete and steel, including lower carbon emissions, faster construction times, and enhanced thermal performance [8,9,10,11,12,13]. The integration of timber within interior spaces fosters esthetically pleasing settings, thereby upholding individual physiological health, affective disposition, and habitation quality [14,15].
The inherent hygroscopic nature of wood, particularly prominent in tropical and subtropical climates, presents significant challenges for mass timber construction, necessitating meticulous moisture management strategies integrating both passive and active solutions. Effectively safeguarding against moisture throughout storage, transportation, and operation entails the application of weather-resistant membranes to the exteriors of engineered wood products like CLT panels during the manufacturing process, as evidenced by prior research [16]. Moreover, ensuring the protection of exposed timber end-grains, particularly in vertical orientations vulnerable to direct rainfall, emerges as a critical consideration during the construction phase. While studies [17] have demonstrated the commendable performance of wooden structures in hot and humid environments like those prevalent in Australia, exemplified by cases such as Monterey, it is paramount to meticulously address climate-specific factors throughout the phases of design, construction, and maintenance to mitigate potential degradation risks.
The concept of high-rise timber residential towers represents a convergence of multiple disciplines, including architecture, engineering, materials science, and environmental sustainability [18]. This interdisciplinary approach is essential for comprehensively assessing the feasibility, safety, and long-term viability of timber skyscrapers [19]. Key considerations include structural integrity, fire resistance, acoustic performance, moisture management, and life-cycle analysis, among others [20]. As this high-tech and research-oriented progress advances, wooden building configurations will continuously challenge the limits of height, unveiling new prospects for vertical urbanization.
High-rise timber residential towers hold the potential to catalyze a shift towards more sustainable and resilient urban environments [21,22]. By sequestering carbon dioxide within their structural elements, timber buildings contribute to mitigating climate change while offering esthetically pleasing and biophilic living spaces [23]. Additionally, the use of prefabricated timber components can streamline construction processes, reduce waste generation, and minimize disruption to surrounding communities [24].
Research on high-rise timber residential towers is scientifically significant as it has the potential to transform the construction industry towards sustainability, combat climate change, guide urban planning, foster engineering innovation, and improve occupants’ health and well-being. Timber’s renewable properties and lower carbon footprint offer a viable substitute for traditional construction materials like concrete, aiding in reducing greenhouse gas emissions and serving as a carbon sink. Furthermore, the compact design of high-rise timber towers helps address urban sprawl issues, while innovative engineering solutions ensure their safety and durability. Additionally, the esthetic and natural benefits of timber construction can positively impact the mental and physical health of residents, making this research crucial for comprehensive urban development.
Space efficiency is a paramount consideration in architectural design, particularly within residential structures aiming to optimize usable area to enhance their financial appeal [25,26]. Despite its importance, academic literature offers limited exploration into the spatial efficiency of buildings [27]. Moreover, while comprehensive research exists on the technological, environmental, and commercial aspects of timber constructions (e.g., [28,29,30,31,32]), there is a notable absence of examination specifically focusing on spatial efficiency within this domain. This gap underscores the need for further investigation into how timber constructions can maximize space utilization while balancing other architectural, economic, and environmental considerations. Such research would not only contribute to advancing knowledge in the field but also provide valuable insights for architects, engineers, and developers seeking to design more efficient and sustainable timber buildings.
Among studies focusing on space efficiency in buildings, Tuure and Ilgın [33] examined spatial effectiveness in fifty-five mid-rise timber dwellings in the Finnish context. The study found space efficiency ranging from 78% to 88%. Ilgın [25,26,27,34,35,36] investigated space efficiency in various types of skyscrapers, including office, residential, and mixed-use towers. Common findings across these studies included the frequent use of outriggered frame systems and a central core, and an inverse relationship between tower height and space efficiency. Okbaz and Sev [37] developed a spatial effectiveness model for 11 tall office structures with free-form configurations. The study revealed that building structure significantly impacts spatial effectiveness, with conical configurations demonstrating the highest efficiency ratio. Ibrahimy et al. [38] evaluated space utilization efficiency in residential buildings in Kabul City, noting deviations from regulations due to insufficient attention to interior design and governmental directives. Goessler and Kaluarachchi [39] explored the impact of intelligent technologies on compact urban dwellings, suggesting a two- to threefold improvement in space efficiency compared to conventional configurations. Hamid et al. [40] found that corner placement maximizes land utilization efficiency in detached residences in Sudan. Suga [41] analyzed spatial effectiveness in hotels, highlighting the positive outcomes of prioritizing spatial efficiency. Arslan Kılınç [42] studied elements affecting core and load-bearing structures in box-shaped towers, noting an increase in core area with building height and no correlation between construction material and spatial efficiency. Von Both [43] introduced a stakeholder analysis approach to enhance area and space efficiency in planning processes. Höjer and Mjörnell [44] proposed a four-phase construction guideline for digitalization’s impact on interior space demand and supply. Nam and Shim [45] investigated lease duration and corner configurations in high-rise buildings, finding a negligible impact of corner cuts on spatial efficiency and notable effects of lease duration. Zhang et al. [46] developed a free-form configuration to enhance solar radiation absorption in cold regions, resulting in improved radiation acquisition with minimal decline in spatial efficiency. Sev and Özgen [47] explored spatial effectiveness in high-rise offices, highlighting the influence of structural systems and core configuration. Saari et al. [48] studied the interplay between spatial optimization and the comprehensive expenditure of towering office edifices. Their findings unveiled a significant influence of enhanced spatial efficiency on attaining the targeted benchmarks of indoor environmental comfort. Kim and Elnimeiri [49] assessed spatial efficiency ratios in mixed-use high-rise structures, highlighting the integration of optimal structural systems and forms to enhance spatial effectiveness.
As evident from the literature review conducted earlier, the current scholarly literature lacks sufficient exploration of spatial efficiency within the domain of high-rise timber residential developments, which constitute a notable subclass of tall wooden structures. To fill this significant knowledge gap and gain a deeper understanding of global trends, this article aims to systematically map, aggregate, and analyze data pertaining to spatial efficiency in high-rise timber residential buildings. Through an extensive examination of 51 cases worldwide, the study scrutinizes critical architectural and structural attributes, seeking to elucidate patterns and insights in this underexplored domain.
To fathom spatial optimization alongside pertinent parameters for the blueprinting and erection of these complexes, the research inquiries are delineated as follows: (1) What delineates the spatial effectiveness within the sampled group of buildings, and what spectrum encapsulates these proportions? (2) What ramifications do architectural and structural planning factors impart on the spatial efficiency of these cases? (3) What actionable recommendations may be proffered to enhance spatial efficiency?
The main goal of this study is to carry out a rigorous and systematic examination aimed at advancing the comprehension of spatial efficiency within high-rise timber residential towers. Through a comprehensive analysis of data extracted from 51 case studies, the study seeks to elucidate critical design variables impacting spatial optimization in these structures. By scrutinizing core arrangements, building forms, structural material and system selections, and spatial efficiency indicators, the research endeavors to offer empirically driven insights and develop methodological frameworks tailored to inform the practices of architectural designers and relevant stakeholders engaged in the development of high-rise timber residential structures.
Concerning the description of tall or high-rise structures, a universally accepted criterion regarding their elevation and story count is yet to be established, and even the categorization of ‘tall’ or ‘high-rise’ in the realm of wood constructions remains a subject of continuing discourse. In this exposition, a ‘high-rise timber building’ is explicitly characterized as an edifice comprising eight stories or more [50].
It is worth noting that the hygroscopicity of wood, referring to its ability to absorb and release moisture from the surrounding environment, plays a crucial role in the space efficiency of timber-framed buildings [51,52,53]. Wood has a natural tendency to swell and shrink in response to changes in humidity levels, which can affect the dimensional stability of structural elements and finishes within a building. When exposed to high humidity, wood absorbs moisture, causing it to swell, potentially leading to warping, buckling, or distortion of building components. Conversely, in dry conditions, wood releases moisture and may shrink, leading to gaps or cracks. Understanding and managing the hygroscopic behavior of wood is essential for ensuring the long-term performance and durability of wooden structures, as well as optimizing space efficiency by minimizing the impact of dimensional changes on building integrity and esthetics. Proper design, construction techniques, and moisture control measures, such as adequate ventilation, vapor barriers, and moisture-resistant finishes, are essential for mitigating the effects of wood hygroscopicity and maximizing space efficiency in buildings.
The ensuing sections of this article are organized in the following manner: Initially, an exposition of the utilized research method is provided. Subsequently, the results derived from an assessment of 51 meticulously examined case study structures are delineated, succeeded by the discussion incorporating potential future studies. Lastly, conclusions are outlined.
2. Researching Space Efficiency in High-Rise Timber Residential Towers
Researching space efficiency in high-rise timber residential structures is crucial for following reasons, encompassing environmental sustainability, urban planning, resource management, and human well-being:
- Environmental sustainability [54,55,56]: Timber, as a renewable and carbon-sequestering material, offers significant potential for reducing the carbon footprint of buildings. High-rise timber residential buildings have a lower embodied carbon footprint compared to traditional structures. Space efficiency studies in such buildings enable the quantification of the environmental benefits achieved through the optimized use of timber resources, including reduced energy consumption, greenhouse gas emissions, and resource depletion.
- Urban planning and density [57,58,59]: Urban areas face challenges related to population growth and limited land availability. High-rise timber buildings provide a sustainable solution by offering vertical density while minimizing land use. Space efficiency analyses help urban planners determine the optimal distribution of residential units within a building footprint, maximizing population density without compromising livability or architectural integrity. This approach considers factors such as building height, floor area ratio, and population density to inform urban development policies and strategies.
- Resource management [60,61,62]: Timber is known for its lightweight nature and low energy requirements during manufacturing and construction. Space efficiency studies in high-rise timber residential buildings focus on optimizing material usage, minimizing waste, and maximizing resource utilization. Scientific methods, such as life cycle assessments and material flow analyses, quantify the environmental impacts associated with different space configurations, guiding decision-making processes towards more sustainable construction practices.
- Human well-being and comfort [63,64,65]: Research in environmental psychology and building science emphasizes the importance of indoor environmental quality for occupants’ health and well-being. Space-efficient designs in high-rise timber buildings aim to enhance natural lighting, ventilation, and thermal comfort while promoting access to outdoor spaces and views. Scientific measurements, such as daylighting analysis, indoor air quality monitoring, and occupant satisfaction surveys, provide empirical evidence of the positive effects of space efficiency on human health, productivity, and satisfaction.
- Structural integrity and safety [66,67,68]: High-rise timber buildings must meet stringent structural requirements to ensure occupant safety and building resilience. Space efficiency studies consider structural design parameters, such as load-bearing capacity, lateral stability, and fire resistance, in conjunction with spatial layouts. Advanced computational modeling and simulation techniques, including finite element analysis and performance-based design, assess the structural performance of different space configurations under various loading and environmental conditions, informing design decisions and regulatory compliance.
- Economic viability [69,70,71]: Space efficiency directly impacts the economic feasibility and profitability of high-rise timber residential projects. Scientific cost–benefit analyses evaluate the financial implications of different space configurations, taking into account construction costs, operational expenses, rental income, and market demand. Optimization algorithms and decision support tools help developers and investors identify the most economically viable design solutions that maximize returns on investment while meeting sustainability objectives.
The authors underscore the significance of space efficiency in boosting financial returns, occupant well-being, and environmental sustainability within vertical urban settings, albeit without delving into sustainable planning aspects due to data constraints. It intentionally overlooks certain factors like circulation flow, space flexibility, and adaptability, as these warrant separate research endeavors. Additionally, this study focuses on proportional evaluations of critical building areas such as the core, rather than floor area dimensions and structural elements such as columns and pillars.
3. Research Method
Case studies were employed to classify and consolidate data regarding contemporary high-rise residential wooden structures, thereby enabling a systematic examination and evaluation of their architectural and structural attributes (Figure 1). The adoption of case study analyses stands as a widespread approach in evaluations linked with the built environment [72,73,74]. This investigation contained a thorough scrutiny, embracing a collective of 51 [out of a total of 56 buildings in the Council on Tall Buildings and Urban Habitat (CTBUH) database] [50] tower case studies. These towers were either in completion or under construction, with a distinct focus on structures primarily composed of timber. The criteria for selection comprised buildings comprising eight stories or more, with data drawn from documentation sources by (CTBUH).
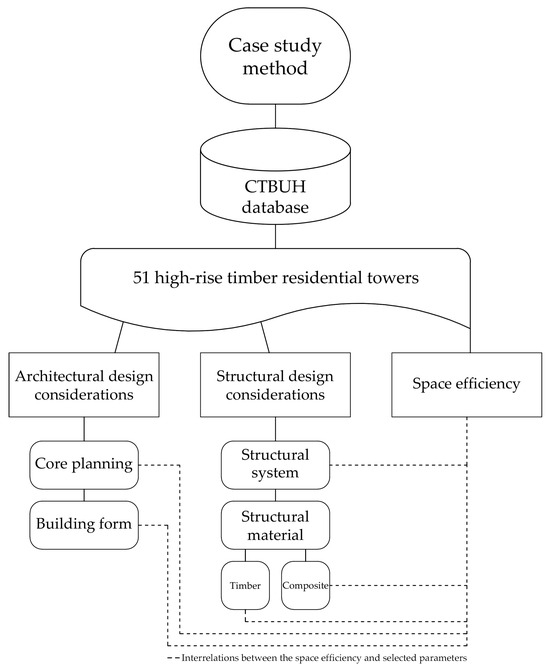
Figure 1.
Methodology flowchart (image created by authors).
CTBUH holds significant acclaim for its authoritative role in defining the heights of skyscrapers worldwide, earning the esteemed title of ‘The World’s Tallest Building’. Beyond this, CTBUH spearheads the ‘Buildings of Distinction’ initiative, which celebrates exceptional architectural designs by installing public signboards and plaques. Operating on a universal scale, CTBUH works as a pivotal stage for disseminating leading-edge knowledge and facilitating commercial interactions within the realm of tall building construction and urban development. Through its multifaceted endeavors, CTBUH not only establishes standards but also fosters innovation, collaboration, and recognition within the architectural and urban planning communities, contributing to the ongoing advancement of the built environment.
The analyzed structures in this paper were geographically distributed, encompassing thirty-three locations across Europe, as seen in Figure 2 (with nine from Norway, nine from Sweden, five from France, five from Finland, two from the Netherlands, two from Germany, and one from Italy), seven from North America (comprising four from Canada and three from the USA), and seven from the UK, besides four from Australia, as outlined in Appendix A.
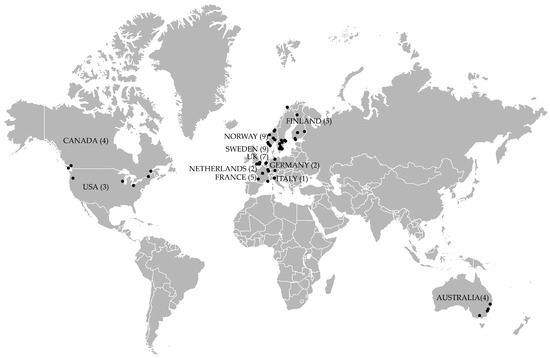
Figure 2.
Case studies from various locations on the world map (image created by authors).
In the realm of wooden residential constructions, decision-making chiefly adheres to architectural and structural necessity-driven requisites, alongside the primary purpose of the edifice. The principal attributes encompass the subsequent factors:
Architecturally:
- -
- Core arrangement impacting the configuration of vertical movement and the allocation of shafts.
- -
- Building form influencing sizes and pattern of the floor slabs.
Structurally:
- -
- Structural system influencing disposition and sizes of the load-bearing constituents.
- -
- Structural material affecting the proportions of the load-bearing members.
The core planning scheme advocated by [33] was selected for implementation, owing to its comprehensive structure, encapsulating the following groupings: (1) central core, (2) atrium core, (3) external core, and (4) peripheral core. Building forms are classified as follows [33]: (1) prismatic, (2) setback, (3) tapered, (4) twisted, (5) tilted, and (6) free forms, as outlined in Appendix B.
Structural materials could be classified into two primary clusters: (a) ‘timber’ or ‘all-timber’, and (b) composite or hybrid materials, which entail arrangements, timber combined with concrete, timber combined with steel, or timber combined with both concrete and steel. Our study particularly focuses on main structural elements such as columns and beams, while disregarding the examination of slabs. It is crucial to highlight that the material makeup of structural members on the basement floor does not change the categorization of the load-bearing system.
According to the categorization of structural materials, a primary criterion for a structure to be classed as ‘timber’ is that both its main vertical and horizontal load-bearing components are completely crafted from timber [50]. It is important to note that a ‘timber’ building can combine non-timber connections in certain areas among timber members, as in the case of Lighthouse Joensuu [75].
On the contrary, in composite or hybrid types encompassing timber, an extensive share of the structural framework includes materials other than timber, notably steel, concrete, or a blend of both. In buildings amalgamating timber and concrete, it is frequent to observe a concrete core supporting a timber structure, as demonstrated by HAUT [76,77]. Alternatively, in buildings merging timber and steel, an extensive share of the structure relies on steel, as evidenced by Tallwood 1 at District 56 [78]. Analogously, a hybrid category integrating timber, concrete, and steel utilizes an amalgamation of all three materials to bear main forces. A common pattern encompasses a concrete service core working alongside steel beams and columns, whereas timber is employed in separation walls as in the case of De Karel Doorman in Netherlands [79].
In the realm of enhancing lateral stiffness in high-rise buildings, especially concerning challenges like wind and earthquake forces, numerous load-bearing systems and categorizations have been applied in real-world situations and scrutinized within the existing literature [80]. In this paper, the authors used the structural system categorization proposed by [33] owing to its complete coverage: (i) rigid-frame system; (ii) shear-frame system including shear-trussed frame and shear-walled frame systems; and (iii) shear-wall system, as seen in Figure 3.
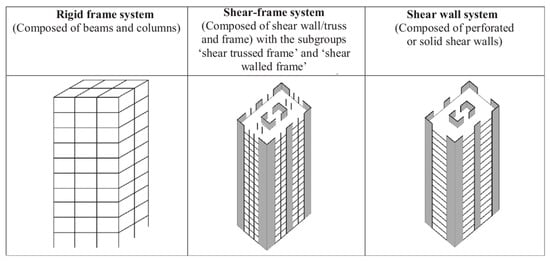
Figure 3.
High-rise timber tower load-bearing systems (image created by authors).
Moreover, it is noteworthy to highlight that, in the realm of timber construction, configurations pertaining to structural integrity such as outriggered frames [79,80], assorted tube systems (comprising framed, diagrid-framed, trussed, and bundled tubes) [81,82], as well as buttressed cores [83,84] predominantly find application in buildings of extraordinary height exceeding 300 m. These systems are favored due to their efficacy and economic viability. Therefore, these load-bearing systems were omitted from consideration in our study, as its focus lies on tall buildings rather than exceptionally tall ones. Nevertheless, as illustrated by the case of Treet (Figure 4) in Norway [85,86], there exists a singular instance of a timber-based residential high-rise structure incorporating a tube system.
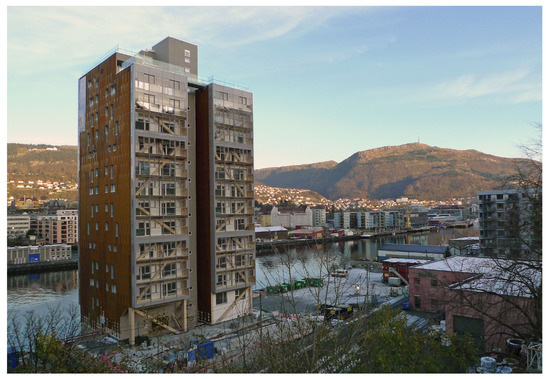
Figure 4.
Treet (photo courtesy of ARTEC).
Space efficiency concerns the relationship between net floor area (NFA) and GFA. Spatial effectiveness has considerable importance, notably for stakeholders, as it involves the efficient utilization of floor plan regions to realize maximal returns on financial commitments. The level of spatial effectiveness predominantly depends on diverse factors, such as the selection of structural frameworks and architectural design [25].
In the methodology of this manuscript, the evaluation of spatial effectiveness was performed by computing the ratio of NFA to GFA, furnishing a quantitative gauge of the efficiency of space utilization. Concurrently, the computation of core relative to GFA entailed assessing the proportion of the service core to GFA, providing perspectives into the proportional distribution of space allocated to fundamental structural and service elements within the comprehensive building framework.
The computation of spatial effectiveness encompasses two primary ratios [26,27]: NFA to GFA and core to GFA. NFA is derived by deducting the service core area from GFA. This deduction aids in isolating the functional zones where activities occur, excluding areas designated for infrastructure and auxiliary services. The ratio of NFA to GFA offers a quantitative assessment of the efficiency with which the accessible floor area is utilized for practical purposes, indicating the effectiveness of space distribution.
For exhaustive particulars and precise results of these computations, readers are urged to consult Appendix C. This part furnishes a more profound comprehension of the utilized methodology, guaranteeing transparency and enabling stakeholders to evaluate the authenticity and dependability of the spatial effectiveness measurements presented.
4. Results
In this part, key architectural design parameters, like core planning and form, key structural design parameters, including structural material and structural system, and space efficiency, with its interrelationship to several design considerations, are provided.
4.1. Main Architectural Design Parameters: Core Planning and Building Form
Through the analysis of Figure 5, it becomes apparent that the central core predominates as the frequently employed core configuration, comprising 55% of occurrences. Subsequently, peripheral arrangement follows, representing 45% of occurrences.
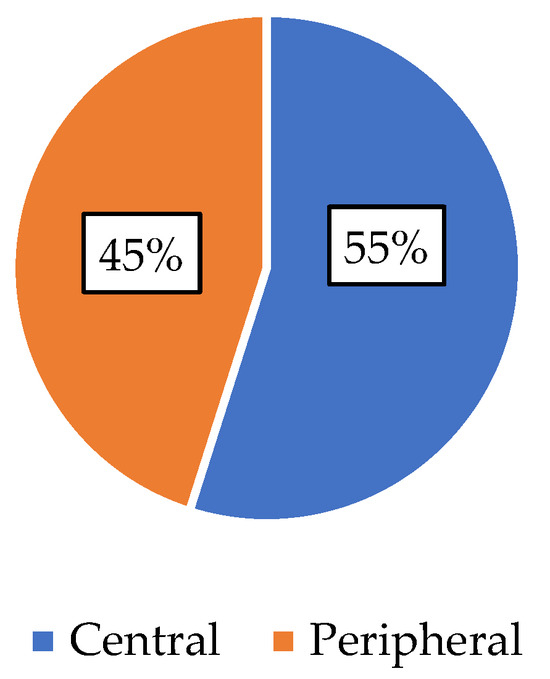
Figure 5.
Case studies categorized by core planning.
In high-rise residential wooden projects, a central core configuration offers numerous benefits [87]: 1. Structural stability against lateral forces, reducing reinforcement needs. 2. Maximized usable space by centralizing essential services. 3. Enhanced efficiency with shorter travel distances and streamlined access. 4. Improved natural light and views due to larger windows. 5. Flexibility for future adaptations with minimal structural changes. 6. Cost savings through optimized structural efficiency. 7. Facade design freedom with core bearing most of the load. 8. Enhanced fire safety with fire-resistant zones in the core.
In accordance with the morphological categorization for high-rise residential timber structures, the prismatic configuration, constituting 78% of instances, emerges as the prevailing architectural inclination, whereas unbounded configurations comprise 22% of the aggregate, as shown in Figure 6.
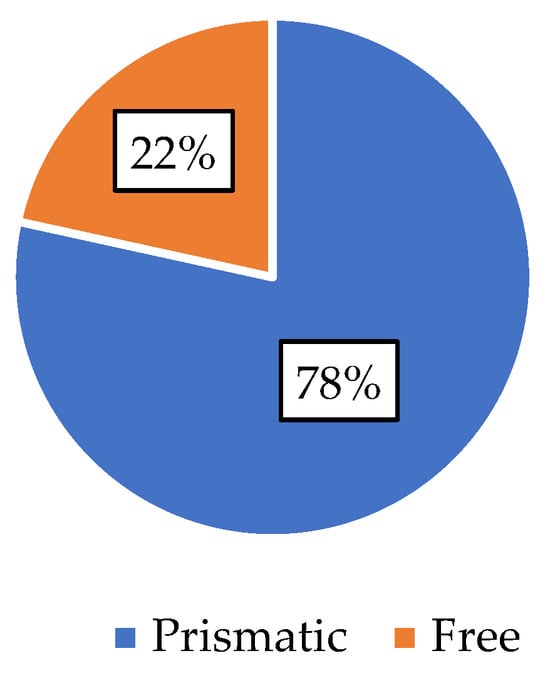
Figure 6.
Case studies categorized by building form.
The prevalent application of prismatic forms in high-rise timber residential buildings can be attributed to several factors [33]: 1. Structural efficiency, distributing loads uniformly. 2. Material optimization, aligning with standardized wooden construction materials. 3. Construction simplicity, with regular geometry reducing time and labor costs. 4. Space utilization, maximizing interior space with rectangular or square floor plans. 5. Facade design flexibility, allowing for various architectural features and energy efficiency. 6. Modular construction potential, enhancing efficiency and quality control. 7. Fire safety considerations, with efficient compartmentalization and modern techniques mitigating risks.
Table 1 shows the comparison between our findings on core planning and building form and findings on non-timber skyscrapers [25,26,27].

Table 1.
Comparison of core planning and building form.
4.2. Main Structural Design Parameters: Structural Material and Structural System
Figure 7 highlights a significant instance of pure timber assembly, constituting 53% of the data set, whereas composite structures follow closely, representing 47% within a collection encompassing 51 high-rise residential timber structures.
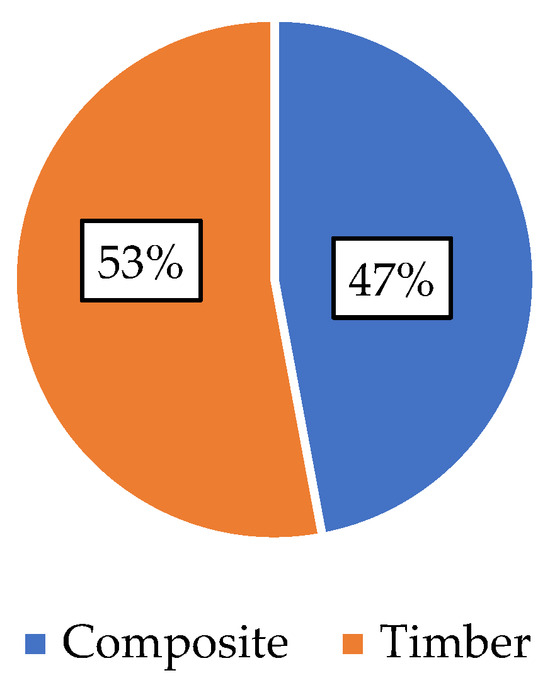
Figure 7.
Case studies categorized by structural material.
In European high-rise residential wooden constructions, wood is preferred due to proximity to woodlands, sustainability goals, and cost savings [88]. Availability of indigenous wood supports sustainability. Wood construction helps reduce carbon emissions and aligns with Europe’s sustainability objectives. Its suitability for tall buildings, ease of construction, and environmental benefits make it a favored choice for many European projects.
Figure 8 depicts composite configurations characterized by the amalgamation of load-bearing components. Timber paired with concrete emerged as the prevailing preference, comprising 67% of occurrences. Subsequently, timber used with both concrete and steel is noted in 21% of instances. Conversely, timber used with steel is the least common, manifesting in merely three occurrences.
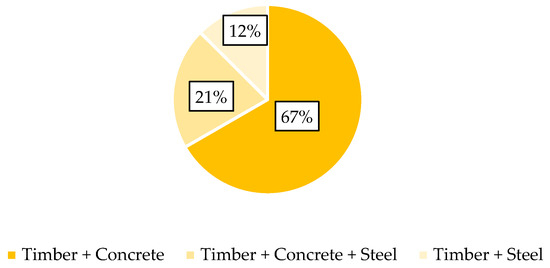
Figure 8.
Composite case studies categorized by structural material combinations.
In hybrid configurations, incorporating concrete in the core element offers several advantages. Firstly, it boosts the overall transverse stiffness and durability, addressing structural needs [89]. Secondly, it enhances fire resilience due to concrete’s properties. Thirdly, concrete helps dampen vibrations caused by wind forces, common in tall buildings [80]. Notably, timber and concrete hybrid techniques benefit from concrete cores, significantly improving transverse rigidity [90]. Additionally, including concrete cores in architectural plans, exemplified by the Brock Commons Tallwood House project, simplifies authorization processes [91]. This ease can be attributed to the widespread use of concrete cores in traditional skyscrapers. Crucially, in this context, fire escape staircases are housed within concrete cores, ensuring their non-flammable construction.
Illustrated in Figure 9, shear-frame systems are favored, utilized at a frequency of 57%, followed by the shear-wall mechanism, constituting 41% of cases. Concerning shear-frame systems, shear-walled frames are primarily used, totaling 26 instances, with a significant lead.
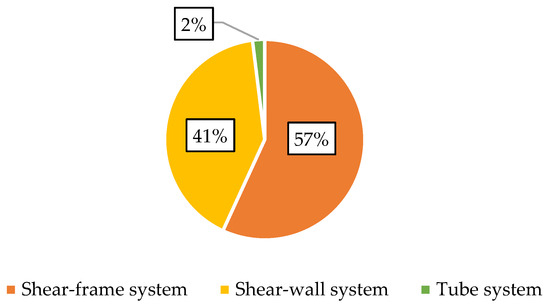
Figure 9.
Case studies categorized by structural system.
In shear-frame systems, which include shear-trussed frame and shear-walled frame setups, the drawbacks of rigid frames compared to shear trusses or walls, and the limitations of shear trusses or walls compared to rigid frames, are balanced out when used together [92]. For instance, Ascent, the tallest timber building, demonstrates this synergy. This explains why shear-frame systems are commonly used. The popularity of shear-wall systems in 21 towers can be attributed to several factors [93,94]: faster construction due to their simple design, compatibility with prefabrication, effective distribution of lateral forces promoting sustainability, and providing sufficient rigidity for structures up to around 35 stories high, ensuring safety against wind and earthquakes.
Table 2 demonstrates the comparison between our findings on structural material and structural system and findings on non-timber skyscrapers [25,26,27].

Table 2.
Comparison of structural material and system.
4.3. Space Efficiency in High-Rise Timber Residential Buildings
In our paper, by examining 51 cases, the average spatial effectiveness and ratio of core to GFA were determined to be approximately 83% and 10%, respectively. The spectrum of measurements varied from a minimum of 70% and 4% to a maximum of 93% and 21%, respectively. Table 3 indicates the comparison between our findings on space efficiency and ratio of core to GFA and findings on non-timber skyscrapers [25,26,27].

Table 3.
Comparison of average space efficiency and ratio of core to GFA.
The INTRO Residential Tower, Aveo Bella Vista, Arbora Condominium, and Ascent exemplify remarkable advancements in space utilization and structural design, boasting unparalleled spatial efficiencies ranging from 91% to 93% and setting a benchmark with the smallest core-to-GFA ratio within the study sample, as illustrated in Appendix C. This exceptional performance is underpinned by meticulously engineered cores that prioritize compactness through an optimized service area and shaft organization, resulting in maximized usable floor space. Moreover, these towers employ a shear-walled frame system, enhancing their resilience against both vertical and horizontal loads by leveraging the compact cross sections of their structural members to efficiently distribute and withstand forces. This combination of innovative design principles not only ensures superior space efficiency but also reinforces the structural integrity of these buildings, setting a new standard for sustainable urban development.
4.3.1. Interrelationship of Space Efficiency and Core Planning
Figure 10 offers a graphical representation summarizing data related to selected towers, with a focus on their core planning strategies. The graph illustrates bars on the right side, indicating the total number of such structures, classified by their core types. Furthermore, blue dots are utilized to indicate the space efficiency of these towers for each respective core type. Additionally, a gray bar is included in the graph to visually represent the frequency of structures within the case study set that possess the same core type.
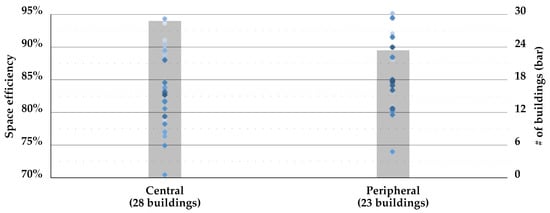
Figure 10.
Interrelationship between space efficiency and core planning (figure by authors).
In the realm of the core arrangement utilized in high-rise timber residential towers, the central type emerges as the predominant option, encompassing 28 instances. This type showcases spatial efficiency levels ranging from 71% to 92%, averaging 82%. Conversely, case studies with the peripheral core type, totaling 23, exhib spatial efficiency ranging from 70% to 93%, averaging 83%. Thus, the average spatial efficiency demonstrates little variance between different core types in this study.
4.3.2. Interrelationship of Space Efficiency and Building Form
Figure 11 shows the interrelationship of space efficiency and building form. The graph demonstrates bars on the right side, representing the total count of these structures classified by their forms. Additionally, green dots are used to denote the spatial efficiency of these towers for each specific form. Furthermore, a gray bar is incorporated in the graph to visually depict the frequency of towers within the case study set sharing the same form.
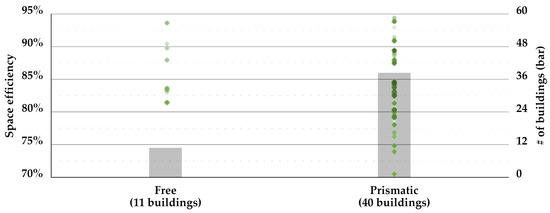
Figure 11.
Interrelationship between space efficiency and building form (figure by authors).
In the realm of building forms of case study towers, prismatic forms emerge as the prevailing choice, observed in 40 cases. These configurations demonstrate spatial efficiency levels spanning from 70% to 93%, with an average of 82%. Conversely, examples featuring the free type, totaling 11 cases, display spatial efficiency ranging from 81% to 92%, with an average of 85%. Hence, the average spatial efficiency shows no major variation between building forms.
4.3.3. Interrelationship of Space Efficiency and Structural System
Figure 12 gives a graphical overview of the information about the analyzed buildings, specifically emphasizing their load-bearing systems. The chart presents bars on the right-hand side, indicating the total number of cases grouped by their structural systems. Moreover, orange dots are employed to indicate the spatial efficiency of these buildings for each respective structural system. Furthermore, a gray bar is integrated into the graph to visually represent the occurrence frequency of buildings sharing identical structural systems within the case study set.
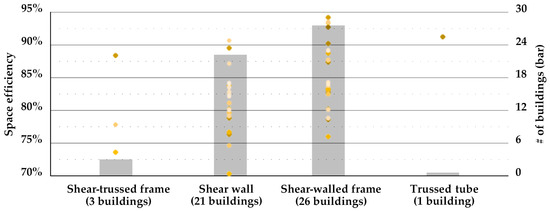
Figure 12.
Interrelationship between space efficiency and structural system (figure by authors).
In the realm of structural systems used in our case study towers, shear-walled frames have become the dominant preference, noted in 26 instances. These designs show spatial efficiency levels ranging from 76% to 93%, averaging 85%. Conversely, instances utilizing the second most favored structural system, namely shear wall, totaling 21 cases, demonstrate spatial efficiency varying from 70% to 90%, with an average of 80%. Hence, there exists a 5% variance in average spatial efficiency between the predominantly employed load-bearing systems.
4.3.4. Interrelationship of Space Efficiency and Structural Material
Figure 13 offers an image representation of the data concerning the examined buildings, with a particular focus on their structural materials. The graph displays bars on the right side, showing the total count of buildings categorized by their structural materials. Additionally, orange dots are used to indicate the space efficiency of these towers for each specific structural material. Furthermore, a gray bar is incorporated in the graph to visually depict the frequency of cases within the case study set sharing the same structural material.
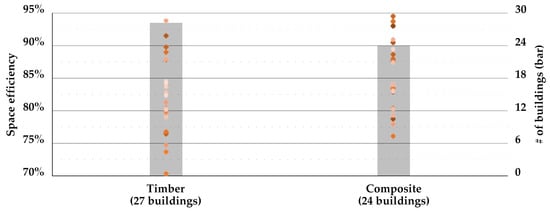
Figure 13.
Interrelationship between space efficiency and structural material (figure by authors).
In high-rise timber residential towers, (pure) timber and composite materials are predominantly utilized for structural purposes. Timber and composite materials exhibit spatial efficiency levels ranging from 70% to 92% and 76% to 93%, with an average of 81% and 84%, respectively. Thus, there is only a 3% difference in average spatial efficiency between the primarily utilized structural materials in our case studies.
4.3.5. Interrelationship of Space Efficiency and Composite Structural Material Combinations
Figure 14 presents a graphical overview of the data pertaining to the examined towers, specifically highlighting their composite structural material combinations. The chart features bars on the right-hand side, illustrating the total count of composite structures categorized by material combinations. Additionally, orange dots are employed to signify the spatial efficiency of these towers for each respective composite material combination. Furthermore, a gray bar is integrated into the graph to visually represent the occurrence frequency of buildings within the case study set sharing identical combinations.
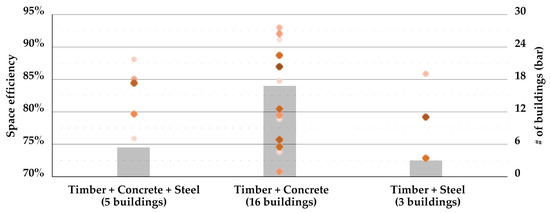
Figure 14.
Interrelationship between space efficiency and composite structural material combinations (figure by authors).
In composite structural material combinations employed in the case study sample, the amalgamation of timber and concrete occurs as the most adopted option, accounting for 16 cases out of 24, followed by the combination of timber, concrete, and steel composite. The timber and concrete hybrid composition demonstrates spatial efficiency levels ranging from 76% to 93%, with an average of 84%, while the combination of timber, concrete, and steel has a spatial efficiency ranging from 80% to 89%, averaging 85%. Consequently, there is a minimal difference in average spatial efficiency between these combinations.
5. Discussion
This article aims to systematically collect and amalgamate exhaustive information pertaining to 51 modern high-rise residential timber edifices. The primary emphasis of this inquiry is on spatial effectiveness concerning architectural and structural aspects of these green towers, aiming to augment our understanding of the intricacies embedded within the design and erection of high-rise structures. Eventually, this study endeavors to contribute significantly to the extant repository of knowledge in the realm of design and construction of these green structures.
The outcomes delineated in this manuscript exhibit resemblances and distinctions in contrast to prior research endeavors, exemplified by the study conducted by, e.g., [33]. Succinctly summarized, the principal discoveries from this investigation are as follows:
- (1)
- Central cores were the predominant core arrangements, while peripheral configurations ranked as the other preferred alternative. Prismatic forms emerged as the most preferred selections.
- (2)
- The widespread utilization of timber as a building material was predominant, with amalgamations of timber and concrete following closely as the subsequent choice. Load-bearing systems were primarily defined by the application of shear-walled frames and shear-wall configurations.
- (3)
- The average space utilization within the examined cases was recorded at 83%, exhibiting variances ranging from 70% to 93% across different cases.
- (4)
- The average proportion of core area-to-GFA was calculated at 10%, demonstrating fluctuations within the range of 4% to 21% across diverse scenarios.
- (5)
- No notable distinction was observed in the effect of various core planning strategies on spatial efficiency when properly designed, and similar conclusions were drawn regarding building forms and structural materials.
In modern high-rise timber residential buildings, the central core configuration prevails, supported by extensive research [25,26,27,33], reflecting a broader architectural and construction preference. This configuration, housing essential vertical circulation elements, offers numerous advantages. It bolsters structural stability, maximizes floor area efficiency by consolidating circulation and service functions, and facilitates smooth vertical transportation, reducing congestion. Additionally, it allows for architectural flexibility, particularly beneficial in mixed-use developments. In this study, the majority of structures exhibit a prismatic configuration, favored for its simplicity compared to more complex geometries [25,33]. Prismatic structures align well with conventional building techniques, aiding in project execution. Their rectangular floor plans optimize spatial utilization and functional efficiency, simplifying room layouts for occupants. Moreover, their modular characteristics contribute to sustainable and cost-effective construction processes by optimizing material and resource utilization.
A notable trend in high-rise residential construction is the increasing use of timber and concrete composite materials, with this blend becoming the preferred choice due to its flexibility and numerous advantages [95]. This combination capitalizes on timber’s warmth and esthetic appeal along with concrete’s strength and versatility [96,97]. In the structural systems of timber buildings, a clear hierarchy has emerged, with tall timber projects favoring shear-walled frames and shear-wall systems for their effective handling of lateral loads and provision of stability, particularly against wind and seismic forces.
A proposed standard for evaluating the spatial efficiency of tall buildings aims for a benchmark of 75% utilization [98]. Investigations into high-rise edifices designed for office, residential, and mixed-use purposes, employing non-timber materials, have unveiled a spectrum of space optimization levels, typically clustering within the range of 71% to 76% [25,26,27]. These analyses delineate variances in the allocation of core area relative to GFA, spanning from 19% to 26%. Critically, these inquiries capture the extremities of space efficiency and the core area-to-GFA ratio.
Within the realm of office skyscrapers, the least efficient space utilization recorded was 63%, while the pinnacle reached 82%. Similarly, the core area-to-GFA ratio oscillated between a minimum of 15% and a maximum of 36%. Analogous fluctuations were observed in residential and mixed-use high-rise developments. Furthermore, a study focused on over fifty mid-rise timber residential units in Finland depicted a space utilization range between approximately 78% and 88%, with an average efficiency of 83% [33].
In our research, drawing upon an analysis of 51 case studies, the average space utilization and core area-to-GFA ratio were calculated at approximately 83% and 10%, respectively. The spectrum of measurements portrayed a wide gamut, with the lowest recorded space efficiency at 70% and the highest at 93%, while the core area-to-GFA ratio ranged from 4% to 21%.
This study did not identify notable distinctions in the impact of different core planning strategies on space efficiency, nor were distinct conclusions drawn regarding building forms and structural materials in modern high-rise residential timber structures. Choosing an optimal core type could have potentially mitigated notable ratio variations among these clusters. Likewise, concerning spatial efficiency, implementing custom-tailored building forms and structural materials could have prevented significant disparities among the various groups of buildings. This highlights the importance of thoughtful selection and customization in architectural and structural design to maintain consistency and effectiveness across different building typologies. On the other hand, within the Finnish mid-rise timber apartment cases [33], no discernible scientific link was found between building height and space efficiency. Nevertheless, according to [25,26,27], there exists a trend wherein, as the building height escalates, space efficiency tends to decline. This phenomenon is attributed to the expansion of load-bearing components accompanying taller structures. However, noteworthy empirical observations from timber constructions across Europe suggest a potential remedy. Specifically, they indicate that, as the building ascends in height, it becomes feasible to decrease cross-sectional area of load-bearing walls on upper stories [33]. This implies that, despite the conventional notion of decreasing space efficiency with building height, strategic design considerations, especially in timber constructions, can potentially mitigate this effect.
Prospective research avenues aimed at advancing the understanding of space efficiency in high-rise timber residential towers could include the following initiatives [99,100,101,102,103,104,105]: 1. Comparative analysis: conduct comparative assessments of space efficiency metrics between high-rise timber structures and conventional materials like concrete and steel. 2. Spatial optimization: utilize computational methodologies to maximize spatial efficiency in timber buildings through the application of optimization algorithms. 3. User-centered design: investigate residents’ spatial preferences through surveys and interviews to inform design improvements focused on enhancing usability. 4. Parametric design: employ parametric tools to model and optimize design parameters with the aim of improving space efficiency. 5. Life cycle assessment: perform comprehensive assessments of the environmental impact associated with space-efficient designs in timber constructions. 6. Flexible space design: explore adaptable design strategies to accommodate changing occupancy requirements over time. 7. Smart technology integration: evaluate the potential of Internet of Things (IoT) and automation systems in optimizing spatial utilization within timber structures. 8. Cross-disciplinary collaboration: foster collaborative efforts among architects, engineers, urban planners, and sociologists to develop holistic solutions addressing spatial efficiency challenges. 9. Policy implications: examine existing policies and regulations governing timber construction to identify opportunities for promoting and enhancing space-efficient design practices, while also proposing recommendations for policy improvements.
6. Conclusions
Our study focuses on space efficiency in contemporary high-rise timber residential constructions, addressing a gap in the existing literature. Through a systematic examination of data from 51 buildings via case studies, this article addresses the critical factors that have the most impact on space efficiency in wood-frame dwellings, including core planning, but also the size of the service core, building form, and selection of structural materials and load-bearing systems, taking into account the dimensions of structural members. The practical application of the findings from this study in timber office constructions encompasses several pivotal components. Firstly, central core layouts emerged as the predominant choice, providing guidance to architects in crafting designs that optimize space utilization and accessibility while simplifying construction processes. Prismatic building forms with shear-frame and shear-wall systems were endorsed for their contributions to both structural stability and spatial efficiency. The prevalent use of pure timber, occasionally complemented by concrete, indicated a material strategy that harmonizes sustainability with structural robustness. With an average space utilization rate of 83% and a core area-to-GFA ratio of 10%, architects and designers are provided with benchmarks for maximizing leasable space and attaining efficient residential layouts. By adhering to these insights, architectural practitioners can devise timber residential constructions that are not only more efficient and sustainable but also financially lucrative. By striking this intricate balance, they can conceive distinctive residential spaces that embody contemporary design principles and ecological awareness.
Author Contributions
Conceptualization, H.E.I.; methodology, H.E.I. and Ö.N.A.; software, H.E.I.; formal analysis, H.E.I. and Ö.N.A.; investigation, H.E.I. and Ö.N.A.; writing—original draft preparation, H.E.I.; writing—review and editing, H.E.I. and Ö.N.A.; supervision, H.E.I. All authors have read and agreed to the published version of the manuscript.
Funding
This research received no external funding.
Institutional Review Board Statement
Not applicable.
Informed Consent Statement
Not applicable.
Data Availability Statement
The data presented in this study are available in this article.
Conflicts of Interest
The authors declare no conflicts of interest.
Appendix A

Table A1.
High-rise residential timber buildings.
Table A1.
High-rise residential timber buildings.
| # | Building Name | Country | City | Height (Meters) | # of Stories | Completion Date |
|---|---|---|---|---|---|---|
| 1 | Ascent | United States | Milwaukee | 87 | 25 | 2022 |
| 2 | HAUT | Netherlands | Amsterdam | 73 | 22 | 2022 |
| 3 | De Karel Doorman | Netherlands | Rotterdam | 71 | 22 | 2012 |
| 4 | Roots Tower | Germany | Hamburg | 65 | 19 | UC |
| 5 | Brock Commons Tallwood House | Canada | Vancouver | 58 | 18 | 2017 |
| 6 | Hyperion | France | Bordeaux | 55 | 16 | 2021 |
| 7 | Rundeskogen Hus B | Norway | Sandnes | 55 | 16 | 2013 |
| 8 | Treet | Norway | Bergen | 49 | 14 | 2015 |
| 9 | Lighthouse Joensuu | Finland | Joensuu | 48 | 14 | 2019 |
| 10 | Cederhusen | Sweden | Stockholm | 44 | 13 | UC |
| 11 | Hoas Tuuliniitty | Finland | Espoo | 44 | 13 | 2021 |
| 12 | Tallwood 1 at District 56 | Canada | Victoria | 42 | 12 | UC |
| 13 | Origine | Canada | Quebec | 41 | 13 | 2017 |
| 14 | INTRO Residential Tower | United States | Cleveland | 40 | 9 | 2022 |
| 15 | Sensations | France | Strasbourg | 38 | 11 | 2019 |
| 16 | Rundeskogen Hus C | Norway | Sandnes | 38 | 11 | 2013 |
| 17 | Monterey | Australia | Brisbane | 37 | 12 | 2021 |
| 18 | Trafalgar Place | UK | London | 36 | 10 | 2015 |
| 19 | Aveo Bella Vista | Australia | Sydney | 36 | 11 | 2018 |
| 20 | Kringsja Studentby | Norway | Oslo | 34 | 10 | 2018 |
| 21 | Rundeskogen Hus A | Norway | Sandnes | 34 | 10 | 2012 |
| 22 | SKAIO | Germany | Heilbronn | 34 | 10 | 2019 |
| 23 | Dalston Works | UK | London | 34 | 10 | 2017 |
| 24 | The Cube Building | UK | London | 33 | 10 | 2015 |
| 25 | Forte | Australia | Melbourne | 32 | 10 | 2012 |
| 26 | Botanikern | Sweden | Uppsala | 31 | 9 | 2019 |
| 27 | Cenni di Cambiamento | Italy | Milan | 31 | 9 | 2013 |
| 28 | Kajstaden | Sweden | Vasteras | 31 | 9 | 2019 |
| 29 | Press House | UK | London | 31 | 9 | 2017 |
| 30 | Vallen | Sweden | Vaxjo | 31 | 9 | 2015 |
| 31 | Stadthaus | UK | London | 29 | 9 | 2009 |
| 32 | Carbon12 | United States | Portland | 29 | 8 | 2018 |
| 33 | Moholt 50/50 | Norway | Trondheim | 28 | 9 | 2016 |
| 34 | Arbora Condominium | Canada | Montreal | 27 | 8 | 2019 |
| 35 | DAS Kelo | Finland | Rovaniemi | 27 | 8 | 2019 |
| 36 | Docenten | Sweden | Vaxjo | 27 | 8 | 2018 |
| 37 | Dramsvegen | Norway | Tromso | 27 | 8 | 2017 |
| 38 | Frostaliden | Sweden | Skövde | 27 | 8 | 2018 |
| 39 | Highpoint Terrace | UK | London | 27 | 8 | 2017 |
| 40 | Jo & Joe | France | Gentilly | 27 | 8 | 2019 |
| 41 | Limnologen | Sweden | Vaxjo | 27 | 8 | 2014 |
| 42 | Maskinparken TRE | Norway | Trondheim | 27 | 8 | 2018 |
| 43 | Puukuokka Housing Block | Finland | Jyvaskyla | 27 | 8 | 2018 |
| 44 | Residences J. Ferry | France | Saint-Dié-des-Vosges | 27 | 8 | 2014 |
| 45 | Strandparken | Sweden | Stockholm | 27 | 8 | 2014 |
| 46 | The Gardens Macarthur | Australia | Sydney | 27 | 8 | 2018 |
| 47 | Trummens Strand | Sweden | Vaxjo | 27 | 8 | 2019 |
| 48 | Wood City Residential Buildings | Finland | Helsinki | 27 | 8 | 2018 |
| 49 | Lucien Cornil Student Residence | France | Marseille | 27 | 8 | 2017 |
| 50 | Pentagon I | Norway | As | 27 | 8 | 2013 |
| 51 | Bridport House | UK | London | 27 | 8 | 2010 |
Note on abbreviation: ‘UC’ indicates under construction.
Appendix B

Table A2.
High-rise residential timber buildings by building form, core type, structural system, and structural material.
Table A2.
High-rise residential timber buildings by building form, core type, structural system, and structural material.
| Building Name | Building Form | Core Type | Structural System | Structural Material | |
|---|---|---|---|---|---|
| 1 | Ascent | Prismatic | Central | Shear-walled frame | Composite (T + C) |
| 2 | HAUT | Free | Peripheral | Shear-walled frame | Composite (T + C) |
| 3 | De Karel Doorman | Prismatic | Peripheral | Shear-walled frame | Composite (T + C + S) |
| 4 | Roots Tower | Prismatic | Central | Shear-walled frame | Composite (T + C) |
| 5 | Brock Commons Tallwood House | Prismatic | Peripheral | Shear-walled frame | Composite (T + C) |
| 6 | Hyperion | Free | Central | Shear-walled frame | Composite (T + C + S) |
| 7 | Rundeskogen Hus B | Free | Central | Shear-walled frame | Composite (T + C) |
| 8 | Treet | Prismatic | Peripheral | Trussed tube | Timber |
| 9 | Lighthouse Joensuu | Prismatic | Central | Shear wall | Timber |
| 10 | Cederhusen | Prismatic | Central | Shear wall | Timber |
| 11 | Hoas Tuuliniitty | Prismatic | Peripheral | Shear wall | Timber |
| 12 | Tallwood 1 at District 56 | Prismatic | Central | Shear-trussed frame | Composite (T + S) |
| 13 | Origine | Free | Central | Shear wall | Timber |
| 14 | INTRO Residential Tower | Prismatic | Peripheral | Shear-walled frame | Composite (T + C) |
| 15 | Sensations | Free | Central | Shear-walled frame | Timber |
| 16 | Rundeskogen Hus C | Free | Central | Shear-walled frame | Composite (T + C) |
| 17 | Monterey | Free | Peripheral | Shear-walled frame | Composite (T + C + S) |
| 18 | Trafalgar Place | Prismatic | Peripheral | Shear wall | Timber |
| 19 | Aveo Bella Vista | Free | Central | Shear-walled frame | Composite (T + C) |
| 20 | Kringsja Studentby | Prismatic | Central | Shear-walled frame | Timber |
| 21 | Rundeskogen Hus A | Free | Central | Shear-walled frame | Composite (T + C) |
| 22 | SKAIO | Prismatic | Central | Shear-walled frame | Composite (T + C) |
| 23 | Dalston Works | Prismatic | Central | Shear wall | Timber |
| 24 | The Cube Building | Free | Central | Shear-walled frame | Composite (T + C + S) |
| 25 | Forte | Prismatic | Central | Shear wall | Timber |
| 26 | Botanikern | Prismatic | Peripheral | Shear-trussed frame | Timber |
| 27 | Cenni di Cambiamento | Free | Central | Shear wall | Timber |
| 28 | Kajstaden | Prismatic | Peripheral | Shear wall | Timber |
| 29 | Press House | Prismatic | Central | Shear-walled frame | Timber |
| 30 | Vallen | Prismatic | Central | Shear-walled frame | Composite (T + C) |
| 31 | Stadthaus | Prismatic | Central | Shear wall | Timber |
| 32 | Carbon12 | Prismatic | Central | Shear-trussed frame | Composite (T + S) |
| 33 | Moholt 50/50 | Prismatic | Central | Shear wall | Timber |
| 34 | Arbora Condominium | Prismatic | Peripheral | Shear-walled frame | Timber |
| 35 | DAS Kelo | Prismatic | Peripheral | Shear-walled frame | Timber |
| 36 | Docenten | Prismatic | Peripheral | Shear wall | Composite (T + C) |
| 37 | Dramsvegen | Prismatic | Peripheral | Shear wall | Composite (T + C) |
| 38 | Frostaliden | Prismatic | Central | Shear-walled frame | Composite (T + C) |
| 39 | Highpoint Terrace | Prismatic | Peripheral | Shear wall | Timber |
| 40 | Jo & Joe | Prismatic | Peripheral | Shear-walled frame | Composite (T + C) |
| 41 | Limnologen | Prismatic | Central | Shear wall | Composite (T + C + S) |
| 42 | Maskinparken TRE | Prismatic | Central | Shear wall | Timber |
| 43 | Puukuokka Housing Block | Prismatic | Central | Shear-walled frame | Timber |
| 44 | Residences J. Ferry | Prismatic | Peripheral | Shear-walled frame | Timber |
| 45 | Strandparken | Prismatic | Peripheral | Shear wall | Composite (T + S) |
| 46 | The Gardens Macarthur | Prismatic | Peripheral | Shear wall | Timber |
| 47 | Trummens Strand | Prismatic | Peripheral | Shear wall | Timber |
| 48 | Wood City Residential Buildings | Prismatic | Peripheral | Shear-walled frame | Timber |
| 49 | Lucien Cornil Student Residence | Prismatic | Peripheral | Shear-walled frame | Composite (T + C) |
| 50 | Pentagon I | Prismatic | Central | Shear wall | Timber |
| 51 | Bridport House | Prismatic | Peripheral | Shear wall | Timber |
Note on abbreviations: ‘(T + C + S)’ indicates composite/hybrid structures combining timber, concrete, and steel; ‘(T + C)’ indicates composite/hybrid structures combining timber and concrete; ‘(T + S)’ indicates composite/hybrid structures combining timber and steel.
Appendix C
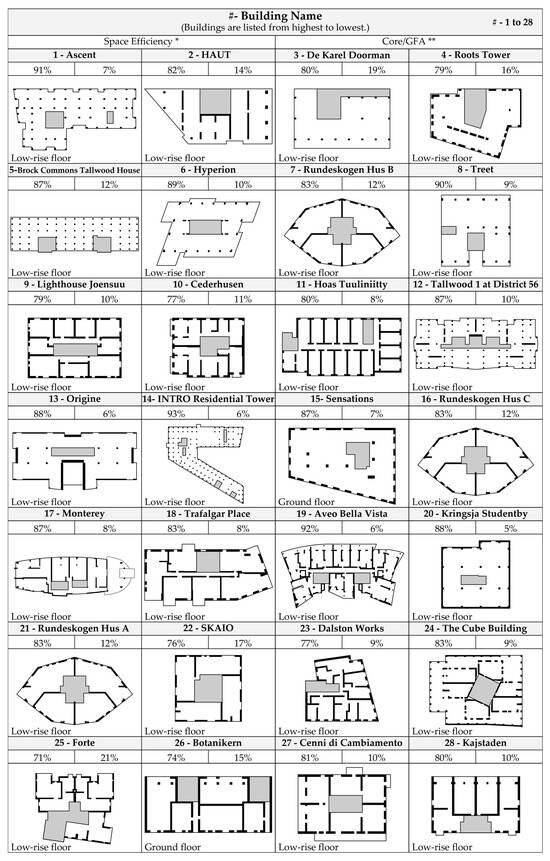
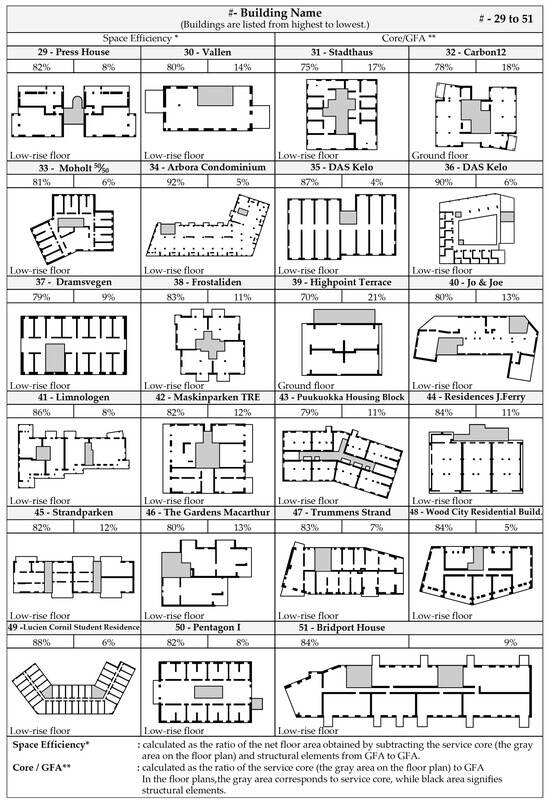
Figure A1.
Space efficiency and Core/GFA of high-rise residential timber buildings.
Figure A1.
Space efficiency and Core/GFA of high-rise residential timber buildings.
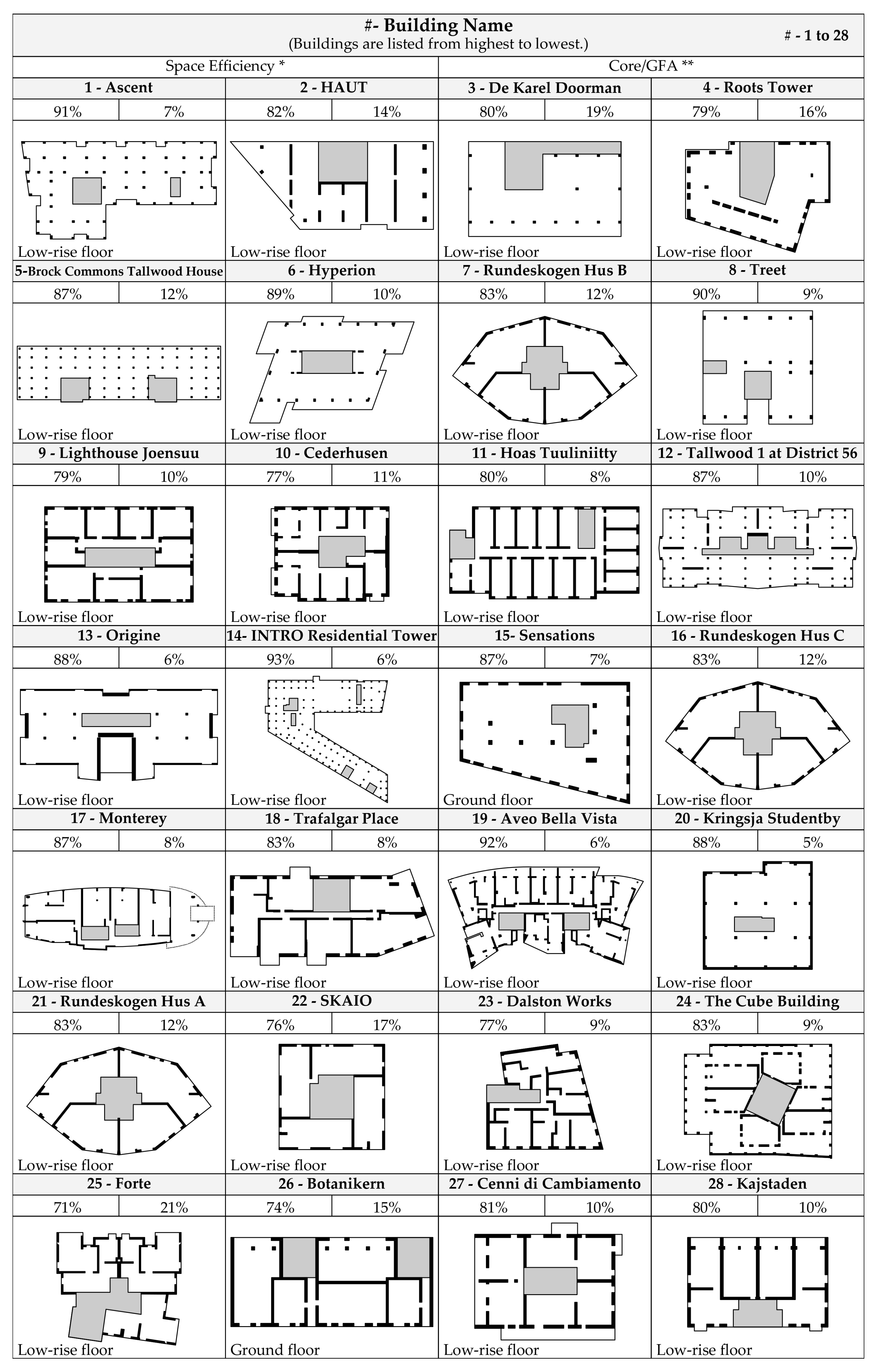
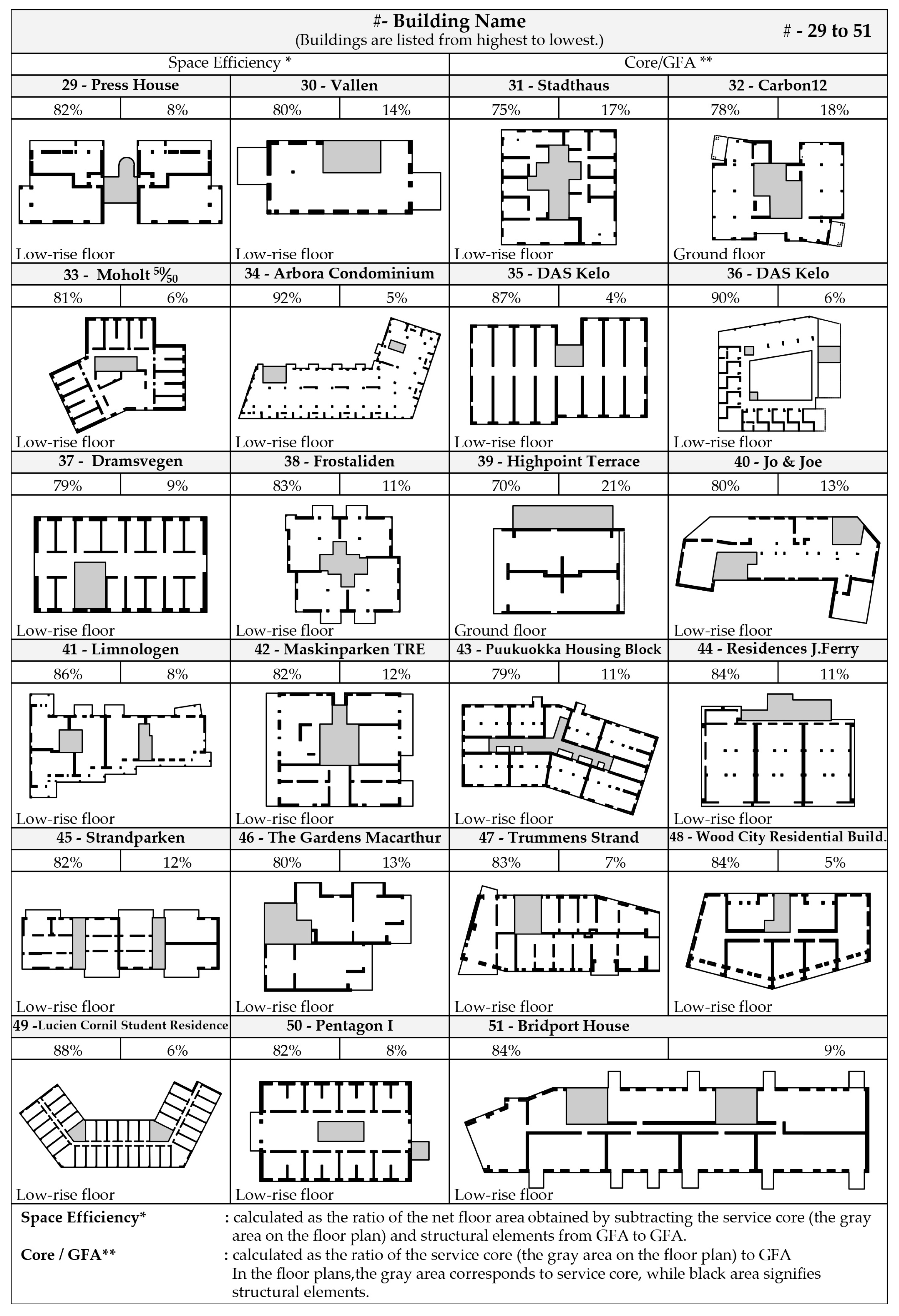
References
- Baiz, W.H.; Hoskara, E. Developing a measurement scale for sustainable high-rise building in city of Erbil. J. Asian Archit. Build. Eng. 2022, 21, 717–734. [Google Scholar] [CrossRef]
- United Nations. World Population Prospects—The 2017 Revision: Key Findings and Advance Tables; Department of Economic and Social Affairs Population Division: New York, NY, USA, 2017; pp. 1–46. [Google Scholar]
- Švajlenka, J.; Pošiváková, T. Innovation potential of wood constructions in the context of sustainability and efficiency of the construction industry. J. Clean. Prod. 2023, 411, 137209. [Google Scholar] [CrossRef]
- Schubert, M.; Panzarasa, G.; Burgert, I. Sustainability in wood products: A new perspective for handling natural diversity. Chem. Rev. 2022, 123, 1889–1924. [Google Scholar] [CrossRef] [PubMed]
- Aleksandr, C.; Tatiana, B.; Viktor, T.; Anton, K. On The Possibility of Using Timber Structures in the Construction of High-Rise Buildings in Seismic Areas. Archit. Eng. 2023, 8, 60–70. [Google Scholar]
- van Veelen, B.; Knuth, S. An urban ‘age of timber’? Tensions and contradictions in the low-carbon imaginary of the bioeconomic city. Environ. Plan. E Nat. Space 2023, 25148486231179815. [Google Scholar] [CrossRef]
- Zahiri, N. Timber High-Rises in Nordic Countries: Current Trends. CTBUH J. 2023, 44–50. Available online: https://www.proquest.com/openview/18bd24c28e7b2ef07815ea4e8423a3b6/1?pq-origsite=gscholar&cbl=6578554 (accessed on 12 May 2024).
- Kazulis, V.; Muizniece, I.; Zihare, L.; Blumberga, D. Carbon storage in wood products. Energy Procedia 2017, 128, 558–563. [Google Scholar] [CrossRef]
- Abed, J.; Rayburg, S.; Rodwell, J.; Neave, M. A Review of the Performance and Benefits of Mass Timber as an Alternative to Concrete and Steel for Improving the Sustainability of Structures. Sustainability 2022, 14, 5570. [Google Scholar] [CrossRef]
- Petrović, B.; Eriksson, O.; Zhang, X. Carbon assessment of a wooden single-family building—A novel deep green design and elaborating on assessment parameters. Build. Environ. 2023, 233, 110093. [Google Scholar] [CrossRef]
- Arehart, J.H.; Hart, J.; Pomponi, F.; D’Amico, B. Carbon sequestration and storage in the built environment. Sustain. Prod. Consum. 2021, 27, 1047–1063. [Google Scholar] [CrossRef]
- Sakuragawa, S.; Miyazaki, Y.; Kaneko, T.; Makita, T. Influence of wood wall panels on physiological and psychological responses. J. Wood Sci. 2005, 51, 136–140. [Google Scholar] [CrossRef]
- Gold, S.; Rubik, F. Consumer attitudes towards timber as a construction material and towards timber frame houses—Selected findings of a representative survey among the German population. J. Clean. Prod. 2009, 17, 303–309. [Google Scholar] [CrossRef]
- Kim, S.; Yun, B.Y.; Choi, J.Y.; Kim, Y.U.; Kim, S. Quantification of visual thermal perception changes in a wooden interior environment using physiological responses and immersive virtual environment. Build. Environ. 2023, 240, 110420. [Google Scholar] [CrossRef]
- Rhee, P. Beyond green: Environmental building technologies for social and economic equity. Arch. Des. 2018, 88, 94–101. [Google Scholar] [CrossRef]
- Öberg, J.; Wiege, E. Moisture Risks with CLT-Panels Subjected to Outdoor Climate during Construction: Focus on Mould and Wetting Processes. 2018. Available online: http://kth.diva-portal.org/smash/get/diva2:1222631/FULLTEXT01.pdf (accessed on 12 May 2024).
- Strang, M.; Leardini, P.; Brambilla, A.; Gasparri, E. Mass Timber Envelopes in Passivhaus Buildings: Designing for Moisture Safety in Hot and Humid Australian Climates. Buildings 2021, 11, 478. [Google Scholar] [CrossRef]
- Harada, H.; Fukushima, T.; Hatori, T.; Aoyagi, H. W350-The Roadmap of Super High-Rise Timber Building. Int. J. High-Rise Build. 2020, 9, 255–260. [Google Scholar]
- Fernandez, A.; Komp, J.; Peronto, J. Ascent-challenges and advances of tall mass timber construction. Int. J. High-Rise Build. 2020, 9, 235–244. [Google Scholar]
- Lehmann, S.; Kremer, P.D. Filling the Knowledge Gaps in Mass Timber Construction. Mass Timber Constr. J. 2023, 6, 1–10. [Google Scholar]
- Yu, C.; Moslehpour, M.; Tran, T.K.; Trung, L.M.; Ou, J.P.; Tien, N.H. Impact of non-renewable energy and natural resources on economic recovery: Empirical evidence from selected developing economies. Resour. Policy 2023, 80, 103221. [Google Scholar] [CrossRef]
- Yesügev, C.; Yılmaz Kahraman, Ö.; Güzel, N. Ahşap Malzemeli Konut Teknolojisi; Yalın Yayıncılık: Istanbul, Turkey, 2014; ISBN 978-605-4539-67-3. (In Turkish) [Google Scholar]
- Amin, N.; Song, H. The role of renewable, non-renewable energy consumption, trade, economic growth, and urbanization in achieving carbon neutrality: A comparative study for South and East Asian countries. Environ. Sci. Pollut. Res. 2023, 30, 12798–12812. [Google Scholar] [CrossRef]
- Szewczyk, J. Timber in contemporary architecture Part 3. ”Plyscrapers”. Builder 2019, 268, 40–44. [Google Scholar]
- Ilgın, H.E. A study on space efficiency in contemporary supertall mixed-use buildings. J. Build. Eng. 2023, 69, 106223. [Google Scholar] [CrossRef]
- Ilgın, H.E. Space Efficiency in Contemporary Supertall Residential Buildings. Architecture 2021, 1, 25–37. [Google Scholar] [CrossRef]
- Ilgın, H.E. Space Efficiency in Contemporary Supertall Office Buildings. J. Archit. Eng. 2021, 27, 04021024. [Google Scholar] [CrossRef]
- Lin, C.L.; Chiang, W.H.; Weng, Y.S.; Wu, H.P. Assessing the anthropogenic carbon emission of wooden construction: An LCA study. Build. Res. Inf. 2023, 51, 138–157. [Google Scholar] [CrossRef]
- Karjalainen, M.; Ilgın, H.E.; Metsäranta, L.; Norvasuo, M. Wooden Facade Renovation and Additional Floor Construction for Suburban Development in Finland; IntechOpen: London, UK, 2022. [Google Scholar]
- Ilgın, H.E.; Karjalainen, M. Perceptions, Attitudes, and Interests of Architects in the Use of Engineered Wood Products for Construction: A Review; IntechOpen: London, UK, 2021. [Google Scholar]
- Jayawardana, J.; Kulatunga, A.K.; Jayasinghe, J.A.S.C.; Sandanayake, M.; Zhang, G. Environmental Sustainability of Off-Site Construction in Developed and Developing Regions: A Systematic Review. J. Archit. Eng. 2023, 29, 04023008. [Google Scholar] [CrossRef]
- Bahrami, A.; Jakobsson, J.; Söderroos, T. Factors Influencing Choice of Wooden Frames for Construction of Multi-Story Buildings in Sweden. Buildings 2023, 13, 217. [Google Scholar] [CrossRef]
- Tuure, A.; Ilgın, H.E. Space Efficiency in Finnish Mid-Rise Timber Apartment Buildings. Buildings 2023, 13, 2094. [Google Scholar] [CrossRef]
- Ilgın, H.E.; Aslantamer, Ö.N. Investigating Space Utilization in Skyscrapers Designed with Prismatic Form. Buildings 2024, 14, 1295. [Google Scholar] [CrossRef]
- Ilgın, H.E. Space Efficiency in Tapered Super-Tall Towers. Buildings 2023, 13, 2819. [Google Scholar] [CrossRef]
- Ilgın, H.E. An analysis of space efficiency in Asian supertall towers. Int. J. Build. Pathol. Adapt. 2023, 41, 237–253. [Google Scholar] [CrossRef]
- Okbaz, F.T.; Sev, A. A model for determining the space efficiency in non-orthogonal high rise office buildings. J. Fac. Eng. Archit. Gazi Univ. 2023, 38, 113–125. [Google Scholar]
- Ibrahimy, R.; Mohmmand, M.A.; Elham, F.A. An Evaluation of Space Use Efficiency in Residential Houses, Kabul City. J. Res. Appl. Sci. Biotechnol. 2023, 2, 1–6. [Google Scholar] [CrossRef]
- Goessler, T.; Kaluarachchi, Y. Smart Adaptive Homes and Their Potential to Improve Space Efficiency and Personalisation. Buildings 2023, 13, 1132. [Google Scholar] [CrossRef]
- Hamid, G.M.; Elsawi, M.; Yusra, O. The Impacts of Spatial Parameters on Space Efficiency in Hybrid Villa-Apartments in Greater Khartoum, Sudan. J. Archit. Plan. 2022, 34, 425–440. [Google Scholar]
- Suga, R. Space Efficiency in Hotel Development. Master’s Thesis, MODUL University Vienna, Vienna, Austria, 2021. [Google Scholar]
- Arslan Kılınç, G. Improving a Model for Determining Space Efficiency of Tall Office Buildings. Ph.D. Thesis, Department of Architecture, Mimar Sinan Fine Art University, Istanbul, Turkey, 2019. (In Turkish). [Google Scholar]
- Von Both, P. A stakeholder-and function-based planning method for space-efficient buildings. IOP Conf. Ser. Earth Environ. Sci. 2019, 323, 012040. [Google Scholar] [CrossRef]
- Höjer, M.; Mjörnell, K. Measures and steps for more efficient use of buildings. Sustainability 2018, 10, 1949. [Google Scholar] [CrossRef]
- Nam, H.J.; Shim, J.H. An analysis of the change in space efficiency based on various tall building corner shapes and lease spans. J. Archit. Inst. Korea Plan. Des. 2016, 32, 13–20. [Google Scholar]
- Zhang, L.; Zhang, L.; Wang, Y. Shape optimization of free-form buildings based on solar radiation gain and space efficiency using a multi-objective genetic algorithm in the severe cold zones of China. Sol. Energy 2016, 132, 38–50. [Google Scholar] [CrossRef]
- Sev, A.; Özgen, A. Space efficiency in high-rise office buildings. METU J. Fac. Archit. 2009, 26, 69–89. [Google Scholar] [CrossRef]
- Saari, A.; Tissari, T.; Valkama, E.; Seppänen, O. The effect of a Redesigned Floor Plan, Occupant Density and the Quality of Indoor Climate on the Cost of Space, Productivity and Sick Leave in an Office Building—A Case Study. Build. Environ. 2006, 41, 1961–1972. [Google Scholar] [CrossRef]
- Kim, H.; Elnimeiri, M. Space efficiency in multi-use tall building. In Proceedings of the Tall Buildings in Historical Cities-Culture and Technology for Sustainable Cities, Seoul, Republic of Korea, 10–13 October 2004. [Google Scholar]
- CTBUH Council on Tall Buildings Urban Habitat Illinois Institute of Technology, S.R. Crown Hall, 3360 South State Street, Chicago, IL, USA. Available online: https://www.ctbuh.org (accessed on 12 May 2024).
- Hill, C.; Altgen, M.; Rautkari, L. Thermal modification of wood—A review: Chemical changes and hygroscopicity. J. Mater. Sci. 2021, 56, 6581–6614. [Google Scholar] [CrossRef]
- Song, X.; Han, G.; Jiang, K.; Chi, X.; Liu, D.; Zhang, H.; Cheng, W.; Shi, S.Q. Effect of wood microstructure and hygroscopicity on the drying characteristics of waterborne wood coating. Wood Sci. Technol. 2022, 56, 743–758. [Google Scholar] [CrossRef]
- Xu, K.; Gao, Y.; Zhang, X.; Li, Z.; Song, S.; Wu, Y.; Li, X.; Lu, J. Effects of drying temperature on hygroscopicity and mechanical performance of resin-impregnated wood. Dry. Technol. 2022, 40, 2414–2426. [Google Scholar] [CrossRef]
- Tanthanawiwat, K.; Gheewala, S.H.; Nilsalab, P.; Schoch, M.; Silalertruksa, T. Environmental sustainability and cost performances of construction and demolition waste management scenarios: A case study of timber and concrete houses in Thailand. J. Clean. Prod. 2024, 436, 140652. [Google Scholar] [CrossRef]
- Holtström, J.; Kenlind, S.S.; Nord, T. Project-based business models in the construction industry–key success factors for sustainable timber extension projects. Constr. Manag. Econ. 2024, 1–14. [Google Scholar] [CrossRef]
- Balasbaneh, A.T.; Sher, W. Economic and environmental life cycle assessment of alternative mass timber walls to evaluate circular economy in building: MCDM method. Environ. Dev. Sustain. 2024, 26, 239–268. [Google Scholar] [CrossRef]
- Ascione, F.; Esposito, F.; Iovane, G.; Faiella, D.; Faggiano, B.; Mele, E. Sustainable and Efficient Structural Systems for Tall Buildings: Exploring Timber and Steel–Timber Hybrids through a Case Study. Buildings 2024, 14, 524. [Google Scholar] [CrossRef]
- Tupėnaitė, L.; Žilėnaitė, V.; Kanapeckienė, L.; Sajjadian, S.M.; Gečys, T.; Sakalauskienė, L.; Naimavičienė, J. Multiple criteria assessment of high-rise timber buildings. Eng. Struct. Technol. 2019, 11, 87–94. [Google Scholar] [CrossRef]
- Basterra, L.A.; Baño, V.; López, G.; Cabrera, G.; Vallelado-Cordobés, P. Identification and Trend Analysis of Multistorey Timber Buildings in the SUDOE Region. Buildings 2023, 13, 1501. [Google Scholar] [CrossRef]
- Ghobadi, M.; Sepasgozar, S.M. Circular economy strategies in modern timber construction as a potential response to climate change. J. Build. Eng. 2023, 77, 107229. [Google Scholar] [CrossRef]
- Litleskare, S.; Wuyts, W. Planning Reclamation, Diagnosis and Reuse in Norwegian Timber Construction with Circular Economy Investment and Operating Costs for Information. Sustainability 2023, 15, 10225. [Google Scholar] [CrossRef]
- Aghamohammadi, N.; Shahmohammadi, M. Towards sustainable development goals and role of bio-based building materials. In Bio-Based Materials and Waste for Energy Generation and Resource Management; Elsevier: Amsterdam, The Netherlands, 2023; pp. 243–279. [Google Scholar]
- Mamić, D.; Domljan, D. Positive Aspects of Using Solid Wood in Interiors on Human Wellbeing: A Review. Drv. Ind. 2023, 74, 379–391. [Google Scholar] [CrossRef]
- Frunzio, G.; De Simone, M.; Loreto, G.; Di Gennaro, L.; Massaro, L. The Use of Wood Betters the Relationship between People and Places; Building Technology Educators’ Society: Beijing, China, 2023. [Google Scholar] [CrossRef]
- Ojala, A.; Kostensalo, J.; Viik, J.; Matilainen, H.; Wik, I.; Virtanen, L.; Muilu-Mäkelä, R. Psychological and physiological effects of a wooden office room on human well-being: Results from a randomized controlled trial. J. Environ. Psychol. 2023, 89, 102059. [Google Scholar] [CrossRef]
- Cao, A.S.; Esser, L.; Glarner, B.; Frangi, A. A nonlinear dynamic model for collapse investigations in tall timber buildings-Preliminary results. In Proceedings of the 3th World Conference on Timber Engineering (WCTE 2023), Oslo, Norway, 19–22 June 2023; pp. 2268–2277. [Google Scholar]
- Ehtisham, R.; Qayyum, W.; Camp, C.V.; Plevris, V.; Mir, J.; Khan, Q.U.Z.; Ahmad, A. Computing the characteristics of defects in wooden structures using image processing, C.N.N. Autom. Constr. 2024, 158, 105211. [Google Scholar] [CrossRef]
- Loh, T.W.; Barnett, J.R.; Zhang, G.K.; Nguyen, K.T. Fire-Induced Damage and Postfire Analysis of the Compression Properties of Cross-Laminated Timber. J. Mater. Civ. Eng. 2024, 36, 04023595. [Google Scholar] [CrossRef]
- Bahrami, A.; Rashid, S.P. Sustainable Development of Recent High-Rise Timber Buildings. In Sustainable Structures and Buildings; Springer International Publishing: Cham, Switzerland, 2024; pp. 1–16. [Google Scholar]
- Thinley, J.; Hengrasmee, S. Innovating Bhutan’s residential construction with mass timber for economic and environmental sustainability. J. Build. Eng. 2023, 78, 107763. [Google Scholar] [CrossRef]
- Ahmad, F.; Allan, K.; Phillips, A.R. Multicriteria decision analysis of steel and mass timber prototype buildings in the Pacific Northwest. J. Archit. Eng. 2023, 29, 04023001. [Google Scholar] [CrossRef]
- Wang, P.; Yang, Y.; Ji, C.; Huang, L. Influence of built environment on building energy consumption: A case study in Nanjing, China. Environ. Dev. Sustain. 2024, 26, 5199–5222. [Google Scholar] [CrossRef]
- Miao, J.T.; Aritenang, A.F.; Gissma, N. Smart city in the creativity-built environment nexus: A case study of Bandung. In Routledge Companion to Creativity and the Built Environment; Routledge: London, UK, 2024; pp. 435–447. [Google Scholar]
- Carapellucci, F.; Conti, V.; Lelli, M.; Liberto, C.; Orchi, S.; Valenti, G.; Valentini, M.P. Tools and Methodologies for the Analysis of Home-to-Work Shuttle Service Impacts: The ENEA “Casaccia” Case Study. Future Transp. 2023, 3, 901–917. [Google Scholar] [CrossRef]
- Svatoš-Ražnjević, H.; Orozco, L.; Achim, M. Advanced Timber Construction Industry: A Review of 350 Multi-Story Timber Projects from 2000–2021. Buildings 2022, 12, 404. [Google Scholar] [CrossRef]
- Kuzmanovska, I.; Gasparri, E.; Monne, D.T.; Aitchison, M. Tall timber buildings: Emerging trends and typologies. In Proceedings of the 2018 World Conference on Timber Engineering (WCTE 2018), Seoul, Republic of Korea, 20–23 August 2018. [Google Scholar]
- Safarik, D.; Elbrecht, J.; Miranda, W. State of tall timber 2022. CTBUH J. 2022, 22–31. Available online: https://s3.eu-west-2.amazonaws.com/construo-storage/attachments/9a13793fe644586846b1b92c4901ae721325e3e88e4eb40b8e83a354c75d0d97/CTBUH%20-%20State%20of%20Tall%20Timber%202022,%20Issue%201.pdf (accessed on 12 May 2024).
- Verhaegh, R.; Vola, M.; de Jong, J. Haut-a 21-storey tall timber residential building. Int. J. High-Rise Build. 2020, 9, 213–220. [Google Scholar]
- Xue, H.; Zhao, Z.; Li, P.; Shu, W.; Guan, Y.; He, D.; Wei, D.; Song, J. Application of amplified damped outrigger in seismic design of high-rise buildings. Struct. Des. Tall Spec. Build. 2024, 33, e2077. [Google Scholar] [CrossRef]
- Abdulhadi, M.; Xun’an, Z.; Atroshchenko, E.; Rungamornrat, J. Vibration control of inerter-enhanced mega sub-controlled structure system (MSCSS) and the reliability analysis of the structure under seismic action. Eng. Struct. 2024, 304, 117508. [Google Scholar] [CrossRef]
- Zain, M.; Keawsawasvong, S.; Thongchom, C.; Sereewatthanawut, I.; Usman, M.; Prasittisopin, L. Establishing efficacy of machine learning techniques for vulnerability information of tubular buildings. Eng. Sci. 2024, 27, 1008. [Google Scholar] [CrossRef]
- Ghongade, D.H.P.; Bhadre, D.A.A. Dynamic Analysis of Tall Buildings in Various Seismic Zones with Central Shear Walls And Diagonal Bracings Using E-Tabs Software. Eur. Chem. Bull. 2023, 12, 3117–3131. [Google Scholar]
- Yusuf, D.A.; Ahmed, A.; Sagir, A.; Yusuf, A.A.; Yakubu, A.; Zakari, A.T.; Usman, A.M.; Nashe, A.S.; Hamma, A.S. A Review of Conceptual Design and Self Health Monitoring Program in a Vertical City: A Case of Burj Khalifa, U.A.E. Buildings 2023, 13, 1049. [Google Scholar] [CrossRef]
- Jiang, B.; Wang, J.; Li, Q.; Zhu, Y.; Sang, S.; Xu, J. The Typical Case Analysis of Special Ultra-high-rise Building. In IOP Conference Series: Materials Science and Engineering; IOP Publishing: Bristol, UK, 2020; Volume 780, p. 032014. [Google Scholar]
- Ussher, E.; Aloisio, A.; Rathy, S. Effect of lateral resisting systems on the wind-induced serviceability response of tall timber buildings. Case Stud. Constr. Mater. 2023, 19, e02540. [Google Scholar] [CrossRef]
- Hayajneh, S.M.; Naser, J. Fire Spread in Multi-Storey Timber Building, a CFD Study. Fluids 2023, 8, 140. [Google Scholar] [CrossRef]
- Oldfield, P.; Doherty, B. Offset Cores: Trends, Drivers and Frequency in Tall Buildings. CTBUH J. 2019, 40–45. Available online: https://global.ctbuh.org/resources/papers/download/4186-offset-cores-trends-drivers-and-frequency-in-tall-buildings.pdf (accessed on 12 May 2024).
- Sikkema, R.; Styles, D.; Jonsson, R.; Tobin, B.; Byrne, K.A. A market inventory of construction wood for residential building in Europe–in the light of the Green Deal and new circular economy ambitions. Sustain. Cities Soc. 2023, 90, 104370. [Google Scholar] [CrossRef]
- Angelucci, G.; Mollaioli, F.; Molle, M.; Paris, S. Performance assessment of Timber High-rise Buildings: Structural and Technological Considerations. Open Constr. Build. Technol. J. 2022, 16, e187483682206270. [Google Scholar] [CrossRef]
- Binck, C.; Cao, A.S.; Frangi, A. Lateral stiffening systems for tall timber buildings–tube-in-tube systems. Wood Mater. Sci. Eng. 2022, 17, 309–316. [Google Scholar] [CrossRef]
- Stulen, J. The use of mass timber—An update. N. Z. J. For. 2019, 64, 26–31. [Google Scholar]
- Wang, W. Research on Seismic Design of High-Rise Buildings Based on Framed-Shear Structural System. Front. Res. Archit. Eng. 2020, 3, 87–90. [Google Scholar] [CrossRef]
- Li, Z.; Wang, X.; He, M. Experimental and analytical investigations into lateral performance of cross-laminated timber (CLT) shear walls with different construction methods. J. Earthq. Eng. 2022, 26, 3724–3746. [Google Scholar] [CrossRef]
- Gunel, M.H.; Ilgın, H.E. Tall Buildings: Structural Systems and Aerodynamic Form; Routledge: London, UK; New York, NY, USA, 2014. [Google Scholar]
- Dias, A.M.P.G.; Skinner, J.; Crews, K.; Tannert, T. Timber-concrete-composites increasing the use of timber in construction. Eur. J. Wood Wood Prod. 2016, 74, 443–451. [Google Scholar] [CrossRef]
- Hanták, J.; Končeková, D. Positive effects of wood in Vorarlberg’s (Austria) timber kindergartens. Archit. Pap. Fac. Archit. Des. STU 2023, 28, 36–49. [Google Scholar] [CrossRef]
- Dharanidharan, K.; Selvanayaki, S.; Divya, K.; Ravikumar, R.; Raj, S.V. Exploring Household Wood Preferences among Consumers in Coimbatore. Asian J. Agric. Ext. Econ. Sociol. 2023, 41, 196–203. [Google Scholar] [CrossRef]
- Yeang, K. Service Cores: Detail in Building; Wiley-Academy: London, UK, 2000. [Google Scholar]
- Ilgın, H.E.; Karjalainen, M.; Koponen, O. Various Geometric Configuration Proposals for Dovetail Wooden Horizontal Structural Members in Multi-Story Building Construction, Engineered Wood Products for Construction; IntechOpen: London, UK, 2022. [Google Scholar]
- Lucchi, E.; Delera, A.C. Enhancing the historic public social housing through a user-centered design-driven approach. Buildings 2020, 10, 159. [Google Scholar] [CrossRef]
- Domljan, D.; Janković, L. Design of sustainable modular wooden booths inspired by revitalization of Croatian traditional construction and new user needs due to COVID-19 pandemic. Sustainability 2022, 14, 720. [Google Scholar] [CrossRef]
- Wagner, H.J.; Alvarez, M.; Groenewolt, A.; Menges, A. Towards digital automation flexibility in large-scale timber construction: Integrative robotic prefabrication and co-design of the BUGA Wood Pavilion. Constr. Robot. 2020, 4, 187–204. [Google Scholar] [CrossRef]
- Wiegand, E.; Ramage, M. The impact of policy instruments on the first generation of Tall Wood Buildings. Build. Res. Inf. 2022, 50, 255–275. [Google Scholar] [CrossRef]
- Maniak-Huesser, M.; Tellnes, L.G.; Zea Escamilla, E. Mind the gap: A policy gap analysis of programmes promoting timber construction in nordic countries. Sustainability 2021, 13, 11876. [Google Scholar] [CrossRef]
- Ilgın, H.E.; Karjalainen, M. Tallest Timber Buildings: Main Architectural and Structural Design Considerations, Wood Industry—Past, Present and Future Outlook; IntechOpen: London, UK, 2022. [Google Scholar]
Disclaimer/Publisher’s Note: The statements, opinions and data contained in all publications are solely those of the individual author(s) and contributor(s) and not of MDPI and/or the editor(s). MDPI and/or the editor(s) disclaim responsibility for any injury to people or property resulting from any ideas, methods, instructions or products referred to in the content. |
© 2024 by the authors. Licensee MDPI, Basel, Switzerland. This article is an open access article distributed under the terms and conditions of the Creative Commons Attribution (CC BY) license (https://creativecommons.org/licenses/by/4.0/).

