Assessing the Sustainability of Alternative Shaft Construction Methods
Abstract
1. Introduction
2. The WA2 Shaft
3. Numerical Model
3.1. Details of the Analysis
- Generation of the initial stress state (assumed as geostatic with K0-conditions);
- Construction of the diaphragm wall (“wished in place”);
- Excavation to 14 m depth at a rate of 5 days/m;
- Installation of the concrete ring beam (15 days);
- Excavation to 29 m depth (base of the shaft) at a rate of 5 days/m.
3.2. Calibration of the Dublin Boulder Clay Units
3.3. Validation of the Numerical Model against Intrumentation Data
4. Shaft Construction Methods
4.1. SBE Shaft Excavation
4.2. EBS Shaft Excavation
5. Discussion Regarding Sustainability
6. Conclusions
Author Contributions
Funding
Institutional Review Board Statement
Informed Consent Statement
Data Availability Statement
Conflicts of Interest
Appendix A
| Component | Parameter | UBrBC | UBkBC | LBrBC | LBkBC |
|---|---|---|---|---|---|
| Strength | ϕ’ (°) | 36.0 | 36.0 | 36.0 | 36.0 |
| Compression line | ν1 | 1.565 | 1.480 | 1.565 | 1.480 |
| λ | 0.04 | 0.03 | 0.04 | 0.03 | |
| Swelling line | κ | 0.002 | 0.002 | 0.002 | 0.002 |
| Hvorslev surface | αHV | 1.0 | 1.0 | 1.0 | 1.0 |
| n | 0.8 | 0.8 | 0.8 | 0.8 | |
| βHV | 0.05 | 0.1 | 0.05 | 0.1 | |
| m | 1.5 | 1.2 | 1.5 | 1.2 | |
| Shear stiffness | G0 (MPa) | 220 | 800 | 850 | 850 |
| mG | 0.0 | 0.3 | 0.3 | 0.3 | |
| a | 3.5 × 10−5 | 0.1 × 10−5 | 3.5 × 10−5 | 0.1 × 10−5 | |
| b | 1.0 | 1.7 | 1.0 | 1.7 | |
| RG,min | 0.02 | 0.02 | 0.02 | 0.02 |
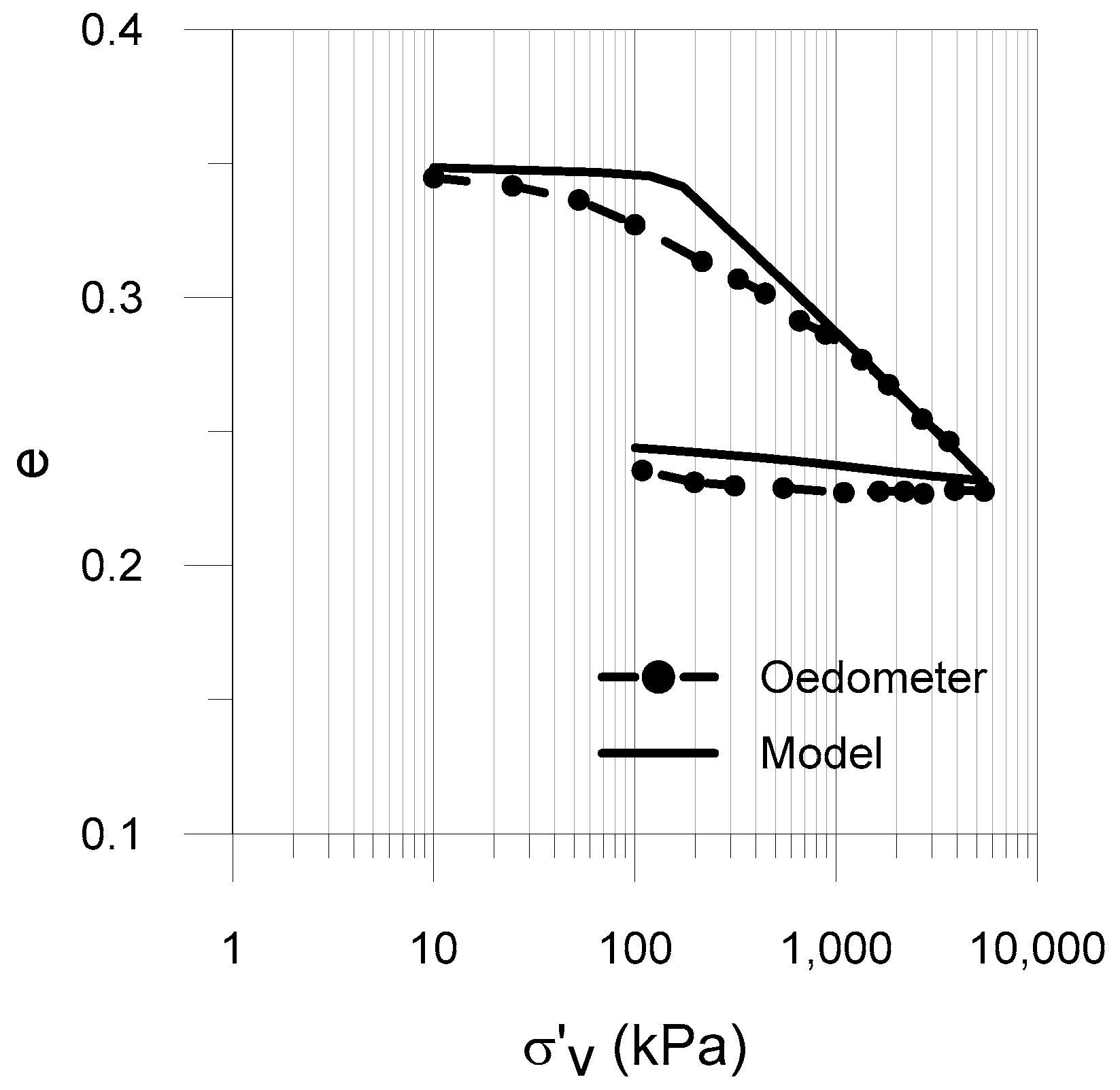
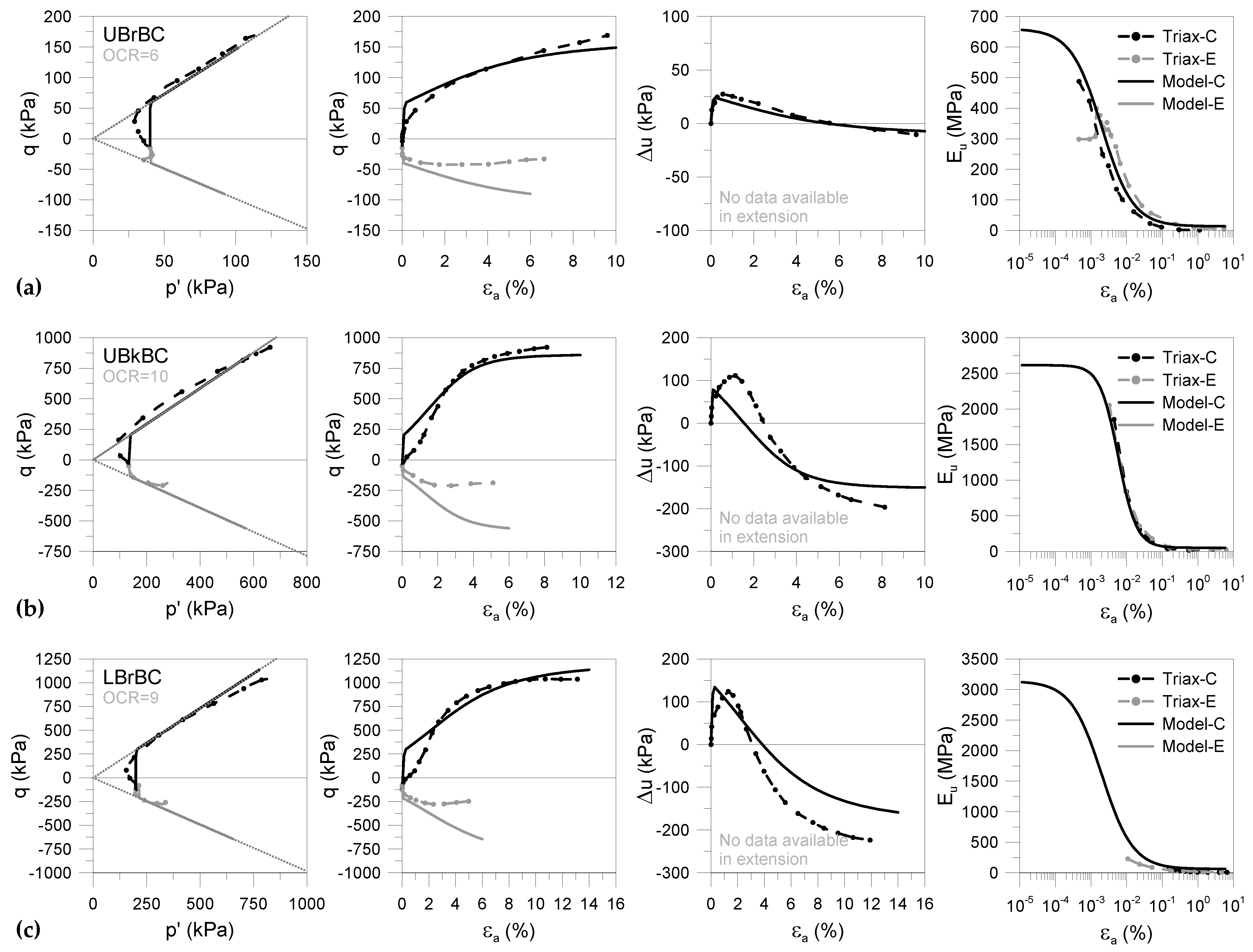
References
- Project Everyone. The Global Goals. Available online: https://www.globalgoals.org/ (accessed on 10 April 2024).
- UNFCCC. The Paris Agreement. Available online: https://unfccc.int/process-and-meetings/the-paris-agreement (accessed on 10 April 2024).
- Lehne, J.; Preston, F. Making concrete change. In Innovation in Low-Carbon Cement and Concrete; Chatham House: London, UK, 2018. [Google Scholar]
- Monteiro, P.J.M.; Miller, S.A.; Horvath, A. Towards sustainable concrete. Nat. Mater. 2017, 16, 698–699. [Google Scholar] [CrossRef] [PubMed]
- Worrell, E.; Price, L.; Martin, N.; Hendriks, C.; Ozawa-Meida, L. Carbon Dioxide Emission from the Global Cement Industry. Annu. Rev. Energy Env. 2001, 26, 303–329. [Google Scholar] [CrossRef]
- Flower, D.J.M.; Sanjayan, J.G. Green house gas emissions due to concrete manufacture. Int. J. Life Cycle Assess. 2007, 12, 282–288. [Google Scholar] [CrossRef]
- Hasanbeigi, A.; Price, L.; Lin, E. Emerging energy-efficiency and CO2 emission-reduction technologies for cement and concrete production: A technical review. Renew. Sustain. Energy Rev. 2012, 16, 6220–6238. [Google Scholar] [CrossRef]
- Adesina, A. Recent advances in the concrete industry to reduce its carbon dioxide emissions. Environ. Chall. 2020, 1, 100004. [Google Scholar] [CrossRef]
- Purnell, P. The carbon footprint of reinforced concrete. Adv. Cem. Res. 2013, 25, 362–368. [Google Scholar] [CrossRef]
- IEA. Technology Roadmap—Low-Carbon Transition in the Cement Industry; IEA: Paris, France, 2014. [Google Scholar]
- Wu, P.; Song, Y.; Zhu, J.; Chang, R. Analyzing the influence factors of the carbon emissions from China’s building and construction industry from 2000 to 2015. J. Clean. Prod. 2019, 221, 552–566. [Google Scholar] [CrossRef]
- Chen, S.; Teng, Y.; Zhang, Y.; Leung, C.K.Y.; Pan, W. Reducing embodied carbon in concrete materials: A state-of-the-art review. Resour. Conserv. Recycl. 2023, 188, 106653. [Google Scholar] [CrossRef]
- Damtoft, J.S.; Lukasik, J.; Herfort, D.; Sorrentino, D.; Gartner, E.M. Sustainable development and climate change initiatives. Cem. Concr. Res. 2008, 38, 115–127. [Google Scholar] [CrossRef]
- Tait, M.W.; Cheung, W.M. A comparative cradle-to-gate life cycle assessment of three concrete mix designs. Int. J. Life Cycle Assess. 2016, 21, 847–860. [Google Scholar] [CrossRef]
- Grist, E.R.; Paine, K.A.; Heath, A.; Norman, J.; Pinder, H. The environmental credentials of hydraulic lime-pozzolan concretes. J. Clean. Prod. 2015, 93, 26–37. [Google Scholar] [CrossRef]
- Jannik, G.; John, B.; Peter, T. Scenario analysis of embodied greenhouse gas emissions in UK construction. Proc. Inst. Civ. Eng. Eng. Sustain. 2018, 171, 178–190. [Google Scholar] [CrossRef]
- Guggemos, A.A.; Horvath, A. Decision-support tool for assessing the environmental effects of constructing commercial buildings. J. Archit. Eng. 2006, 12, 187–195. [Google Scholar] [CrossRef]
- Basu, D.; Misra, A.; Puppala, A.J. Sustainability and geotechnical engineering: Perspectives and review. Can. Geotech. J. 2015, 52, 96–113. [Google Scholar] [CrossRef]
- Song, X.; Carlsson, C.; Kiilsgaard, R.; Bendz, D.; Kennedy, H. Life Cycle Assessment of Geotechnical Works in Building Construction: A Review and Recommendations. Sustainability 2020, 12, 8442. [Google Scholar] [CrossRef]
- Kendall, A.; Raymond, A.J.; Tipton, J.; DeJong, J.T. Review of life-cycle-based environmental assessments of geotechnical systems. Proc. Inst. Civ. Eng. Eng. Sustain. 2018, 171, 57–67. [Google Scholar] [CrossRef]
- Luo, W.; Sandanayake, M.; Zhang, G. Direct and indirect carbon emissions in foundation construction—Two case studies of driven precast and cast-in-situ piles. J. Clean. Prod. 2019, 211, 1517–1526. [Google Scholar] [CrossRef]
- Sandanayake, M.; Zhang, G.; Setunge, S. Environmental emissions at foundation construction stage of buildings—Two case studies. Build. Environ. 2016, 95, 189–198. [Google Scholar] [CrossRef]
- Berndt, M.L. Influence of concrete mix design on CO2 emissions for large wind turbine foundations. Renew. Energy 2015, 83, 608–614. [Google Scholar] [CrossRef]
- Inui, T.; Chau, C.; Soga, K.; Nicolson, D.; O’Riordan, N. Embodied Energy and Gas Emissions of Retaining Wall Structures. J. Geotech. Geoenviron. Eng. 2011, 137, 958–967. [Google Scholar] [CrossRef]
- Damians, I.P.; Bathurst, R.J.; Adroguer, E.G.; Josa, A.; Lloret, A. Environmental assessment of earth retaining wall structures. Environ. Geotech. 2017, 4, 415–431. [Google Scholar] [CrossRef]
- Pons, J.J.; Penadés-Plà, V.; Yepes, V.; Martí, J.V. Life cycle assessment of earth-retaining walls: An environmental comparison. J. Clean. Prod. 2018, 192, 411–420. [Google Scholar] [CrossRef]
- Chau, C.; Soga, K.; O’Riordan, N.; Nicholson, D. Embodied energy evaluation for sections of the UK Channel Tunnel rail link. Proc. Inst. Civ. Eng. Geotech. Eng. 2012, 165, 65–81. [Google Scholar] [CrossRef]
- Sauer, J. Ecological Considerations on the Sustainability of Tunnel Structures in the Transport Infrastructure. Ph.D. Thesis, Technical University of Munich, Munich, Germany, 2016. [Google Scholar]
- Aldrian, W.; Bantle, A.; Juhart, J. CO2 reduction in tunnel construction from a material technology point of view. Geomech. Tunn. 2022, 15, 799–810. [Google Scholar] [CrossRef]
- Hu, H.; Li, C.; Xu, Z.; Gui, Y.; Zong, L.; Shi, J. Calculation example of full cycle carbon emission of super deep foundation pit and carbon reduction measures. Low-Carbon Mater. Green Constr. 2023, 1, 11. [Google Scholar] [CrossRef]
- Von der Tann, L.; Størdal, I.F.; Ritter, S.; Feizi, S. First steps in the development of standardised processes for life cycle assessments of geotechnical works. IOP Conf. Ser. Earth Environ. Sci. 2022, 1122, 012046. [Google Scholar] [CrossRef]
- Dublin Tunnel. About the Dublin Tunnel. Available online: https://dublintunnel.ie/about-dublin-tunnel/ (accessed on 10 April 2024).
- Faustin, N.; Elshafie, M.; Mair, R. Modelling the excavation of elliptical shafts in the geotechnical centrifuge. In Physical Modelling in Geotechnics; CRC Press: Boca Raton, FL, USA, 2018; Volume 2, pp. 791–796. [Google Scholar]
- Cabarkapa, Z.; Milligan, G.W.E.; Menkiti, C.O.; Murphy, J.; Potts, D.M. Design and performance of a large diameter shaft in Dublin Boulder Clay. In Proceedings of the BGA International Conference on Foundations: Innovations, Observations, Design and Practice, Dundee, UK, 2–5 September 2003; pp. 175–185. [Google Scholar]
- Faustin, N.E.; Elshafie, M.Z.; Mair, R.J. Case studies of circular shaft construction in London. Proc. Inst. Civ. Eng. Ground Improv. 2018, 171, 391–404. [Google Scholar] [CrossRef]
- Skipper, J.; Follett, B.; Menkiti, C.; Long, M.; Clark-Hughes, J. The engineering geology and characterization of Dublin Boulder Clay. Q. J. Eng. Geol. Hydrogeol. 2005, 38, 171–187. [Google Scholar] [CrossRef]
- Long, M.; Menkiti, C.O. Geotechnical properties of Dublin boulder clay. Géotechnique 2007, 57, 595–611. [Google Scholar] [CrossRef]
- Bentley Systems. CONNECT Edition V22.02 PLAXIS 2D—Reference Manual; Bentley Systems: Exton, PA, USA, 2022. [Google Scholar]
- Dublin Tunnel. Press. Available online: https://dublintunnel.ie/wp-content/uploads/pdf/dublin-tunnel-press-pack.pdf (accessed on 10 April 2024).
- Kovacevic, N.; Miligan, G.W.E.; Menkiti, C.O.; Long, M.; Potts, D.M. Finite element analyses of steep man-made cuts in Dublin boulder clay. Can. Geotech. J. 2008, 45, 549–559. [Google Scholar] [CrossRef]
- Kovacevic, N.; Menkiti, C.O.; Long, M.; Potts, D.M. Finite element analyses of a cantilever wall in Dublin Boulder Clay. In Geotechnical Engineering for Infrastructure and Development; Emerald Publishing Ltd.: Bingley, UK, 2015; pp. 3983–3988. [Google Scholar]
- Roscoe, K.H.; Burland, J. On the generalized stress-strain behaviour of wet clay. In Engineering Plasticity; Cambridge University Press: Cambridge, UK, 1968; pp. 539–609. [Google Scholar]
- Tsiampousi, A.; Zdravković, L.; Potts, D.M. A new Hvorslev surface for critical state type unsaturated and saturated constitutive models. Comput. Geotech. 2013, 48, 156–166. [Google Scholar] [CrossRef]
- Taborda, D.M.G.; Potts, D.M.; Zdravković, L. On the assessment of energy dissipated through hysteresis in finite element analysis. Comput. Geotech. 2016, 71, 180–194. [Google Scholar] [CrossRef]
- Tsiampousi, A.; Kontoe, S.; Taborda, D.M.G. IC MAGE Model 06—Modified Cam-Clay Model with a Non-Linear Hvorslev Surface and Isotropic Small Strain Shear Stiffness, Version 1.6; Zenodo: Geneva, Switzerland, 2023. [Google Scholar] [CrossRef]
- Sloan. Substepping schemes for the numerical integration of elastoplastic stress–strain relations. Int. J. Numer. Methods Eng. 1987, 24, 893–911. [Google Scholar] [CrossRef]
- Sloan, S.W.; Abbo, A.J.; Sheng, D. Refined explicit integration of elastoplastic models with automatic error control. Eng. Comput. 2001, 18, 121–194. [Google Scholar] [CrossRef]
- Taborda, D.M.G.; Kontoe, S.; Tsiampousi, A. IC MAGE UMIP—Universal Model Interface for PLAXIS, Version 3.5; Zenodo: Geneva, Switzerland, 2023. [Google Scholar] [CrossRef]
- Loukidis, D.; Salgado, R. Modeling sand response using two-surface plasticity. Comput. Geotech. 2009, 36, 166–186. [Google Scholar] [CrossRef]
- Gallipoli, D.; D’Onza, F.; Wheeler, S.J. A sequential method for selecting parameter values in the Barcelona basic model. Can. Geotech. J. 2010, 47, 1175–1186. [Google Scholar] [CrossRef]
- Pedro, A.M.G.; Zdravković, L.; Potts, D.; Almeida e Sousa, J. Derivation of model parameters for numerical analysis of the Ivens shaft excavation. Eng. Geol. 2017, 217, 49–60. [Google Scholar] [CrossRef]
- Donohue, S.; Gavin, K.; Long, M.; O’Connor, P. Gmax from multichannel analysis of surface waves for Dublin boulder clay. In Proceedings of the 13th European Conference on Soil Mechanics and Geotechnical Engineering, Prague, Czech Republic, 3 September 2003; Volume 2, pp. 515–520. [Google Scholar]
- Pedro, A.; Zdravkovic, L.; Potts, D.; Sousa, J.A.E. Numerical modelling of the Ivens shaft construction in Lisbon, Portugal. In Geotechnical Engineering; Emerald Publishing Ltd.: Bingley, UK, 2019; Volume 172, pp. 263–282. [Google Scholar] [CrossRef]
- ISO 14044:2006; Environmental Management—Life Cycle Assessment—Requirement and Guidelines. International Organization for Standardization: Geneva, Switzerland, 2006.
- ISO 14040:2006; Environmental Management—Life Cycle Assessment—Principles and Framework. International Organization for Standardization:: Geneva, Switzerland, 2006.
- EN 15804:2012+A2:2019; Sustainability of Construction Works—Environmental Product Declarations—Core Rules for the Product Category of Construction Products. iTeh Standards: Etobicoke, ON, Canada, 2019.
- Long, M. Database for retaining wall and ground movements due to deep excavations. J. Geotech. Geoenviron. bEng. 2001, 127, 203–224. [Google Scholar] [CrossRef]
- Clough, G.W.; O’Rourke, T.D. Construction induced movements of insitu walls. In Proceedings of the Design and Performance of Earth Retaining Structures; American Society of Civil Engineers: Reston, VA, USA, 1990; pp. 439–470. [Google Scholar]
- Brangan, C. Behaviour of Deep Excavation in Dublin Glacial Till. Ph.D. Thesis, Department of Civil Engineering, University College Dublin, Dublin, Ireland, 2007. [Google Scholar]

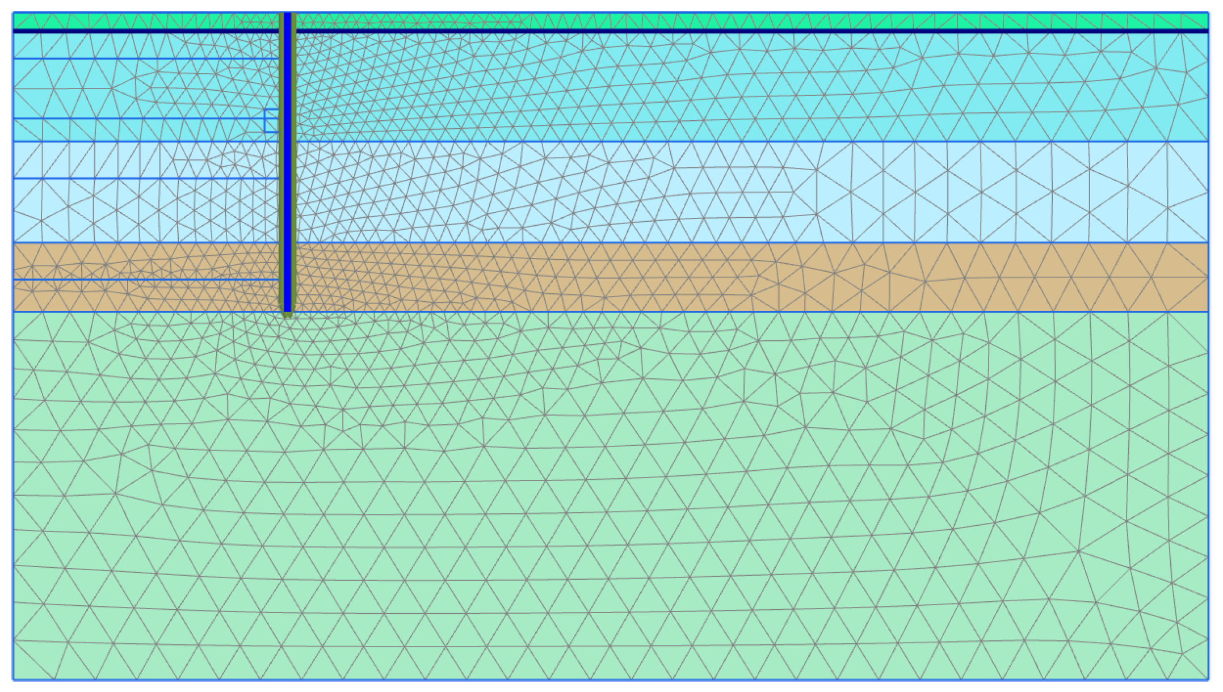
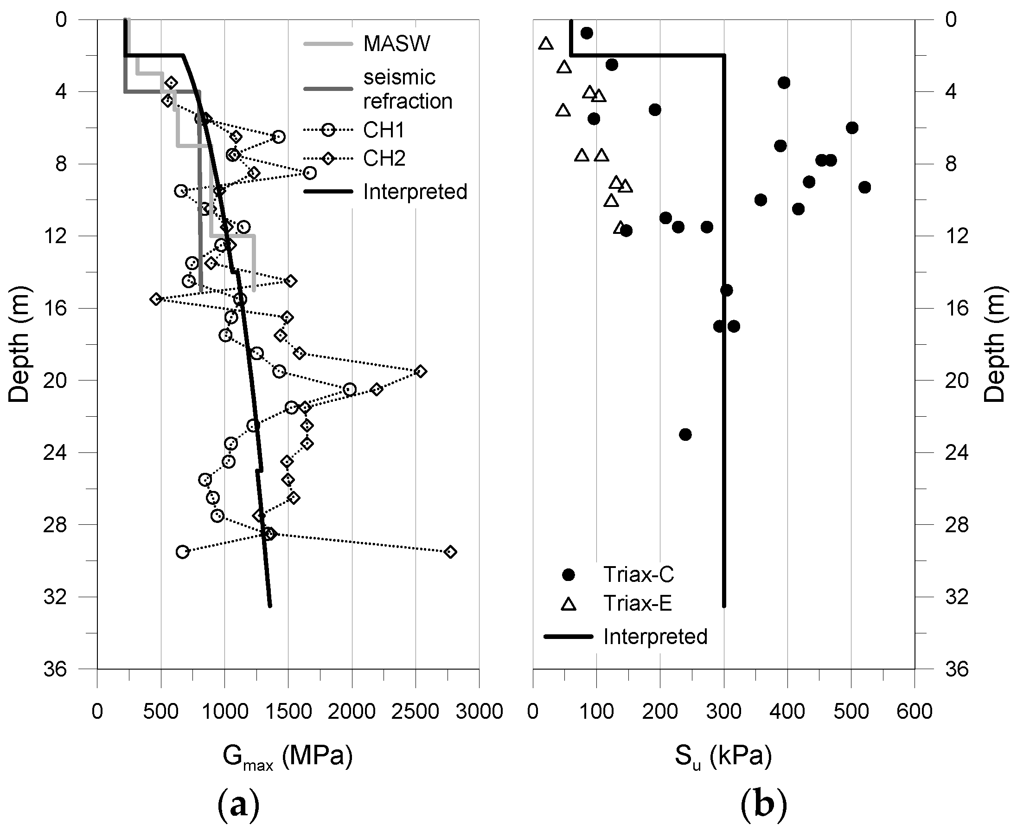
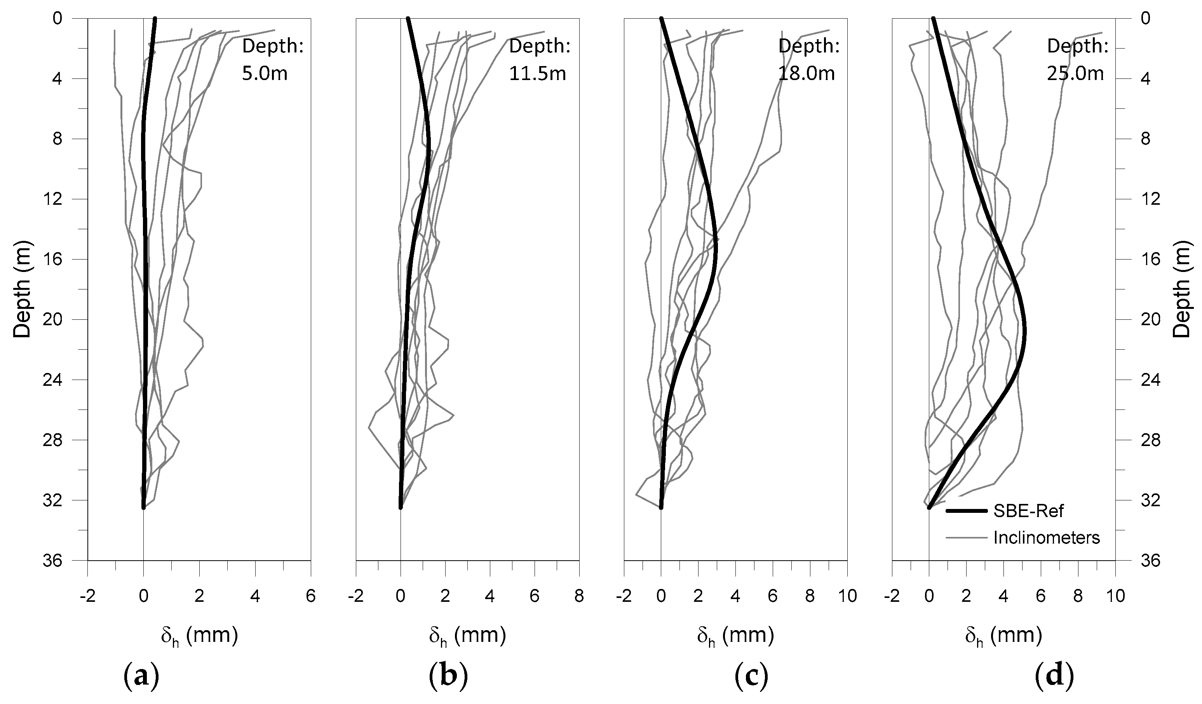
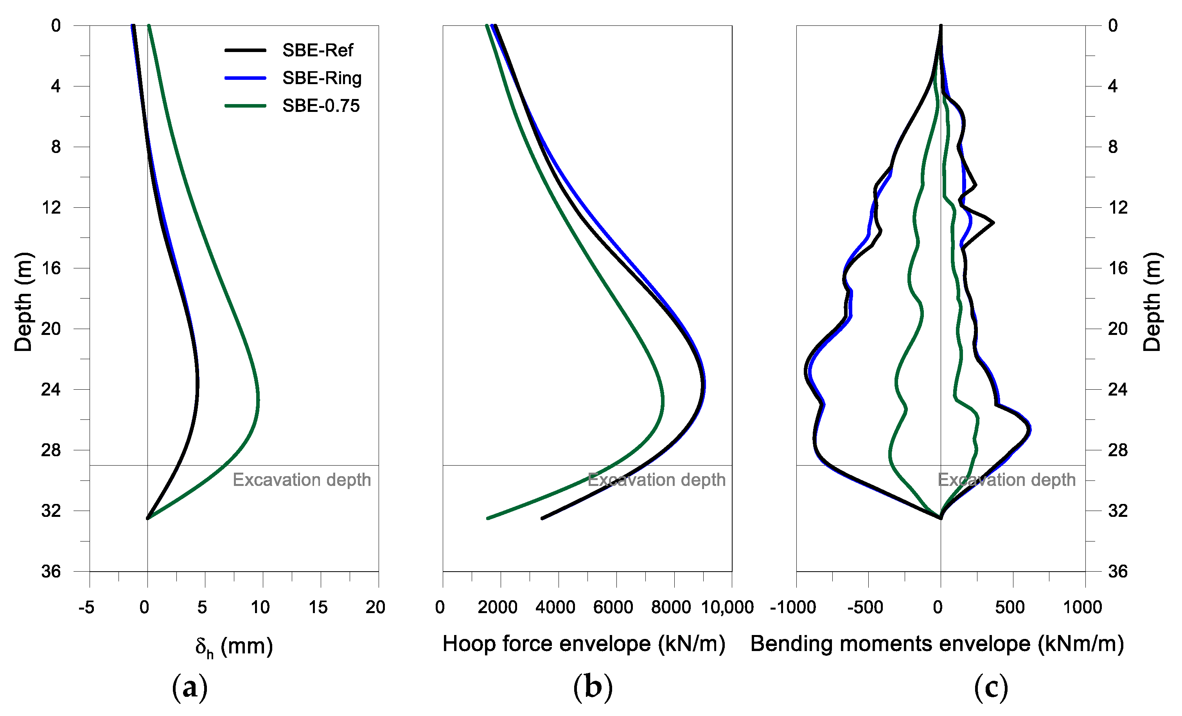
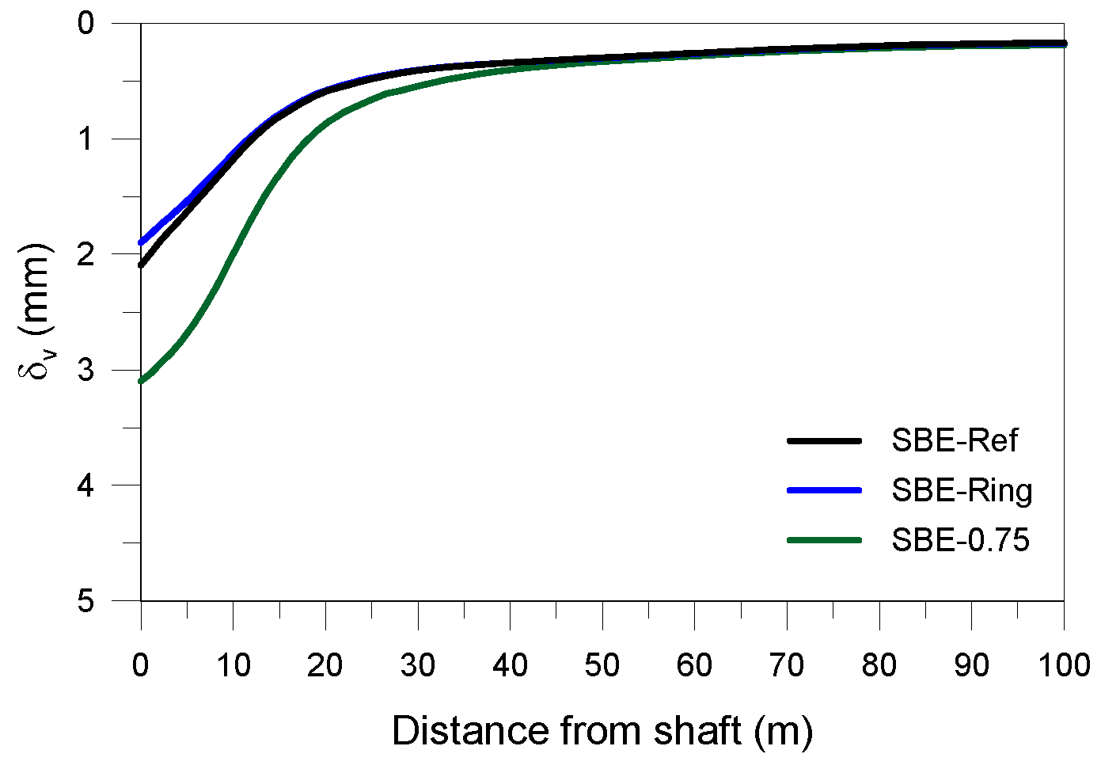
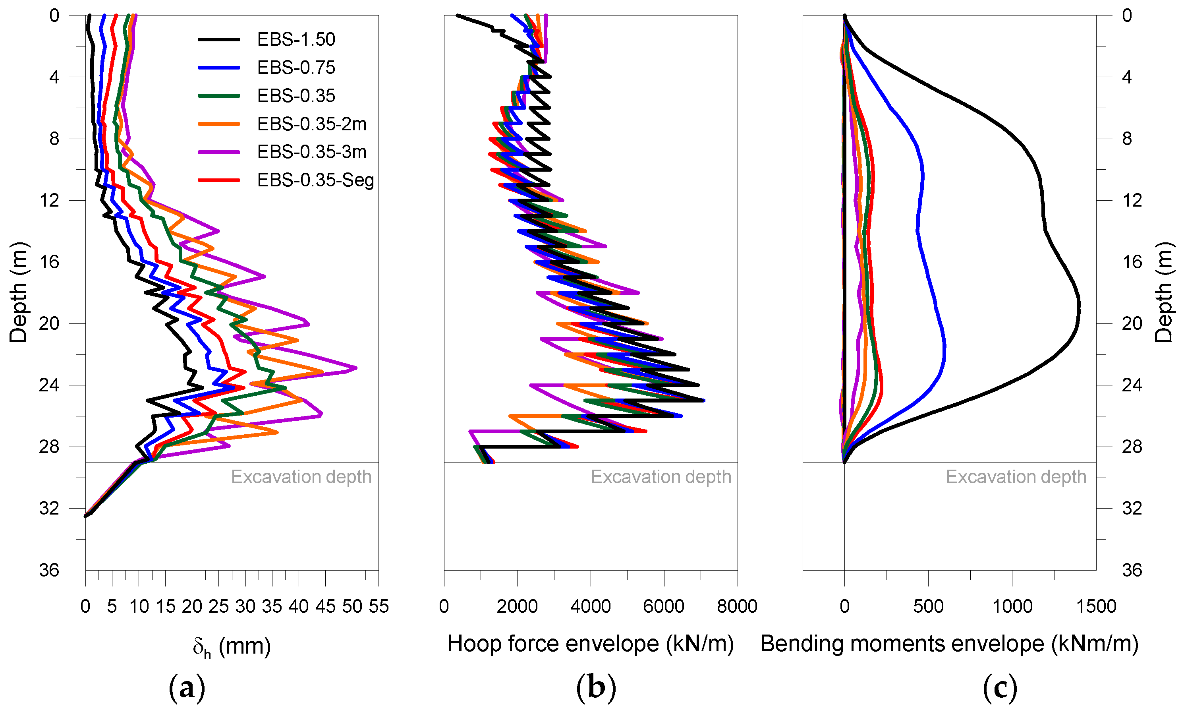
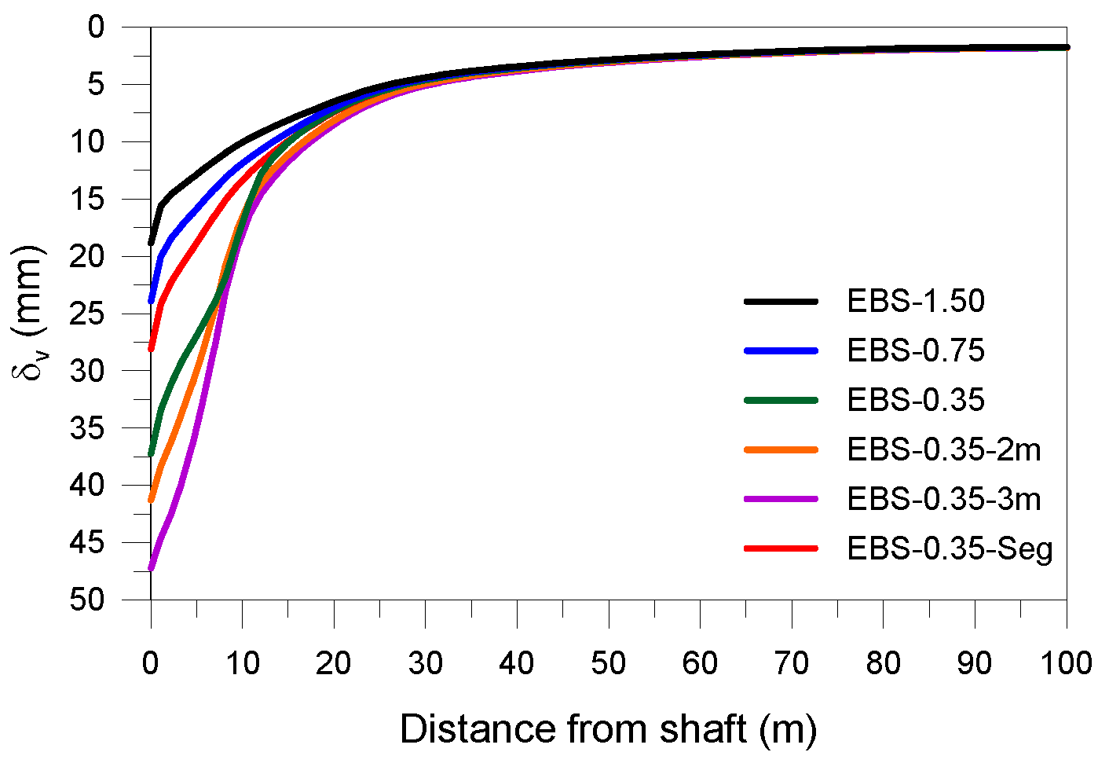
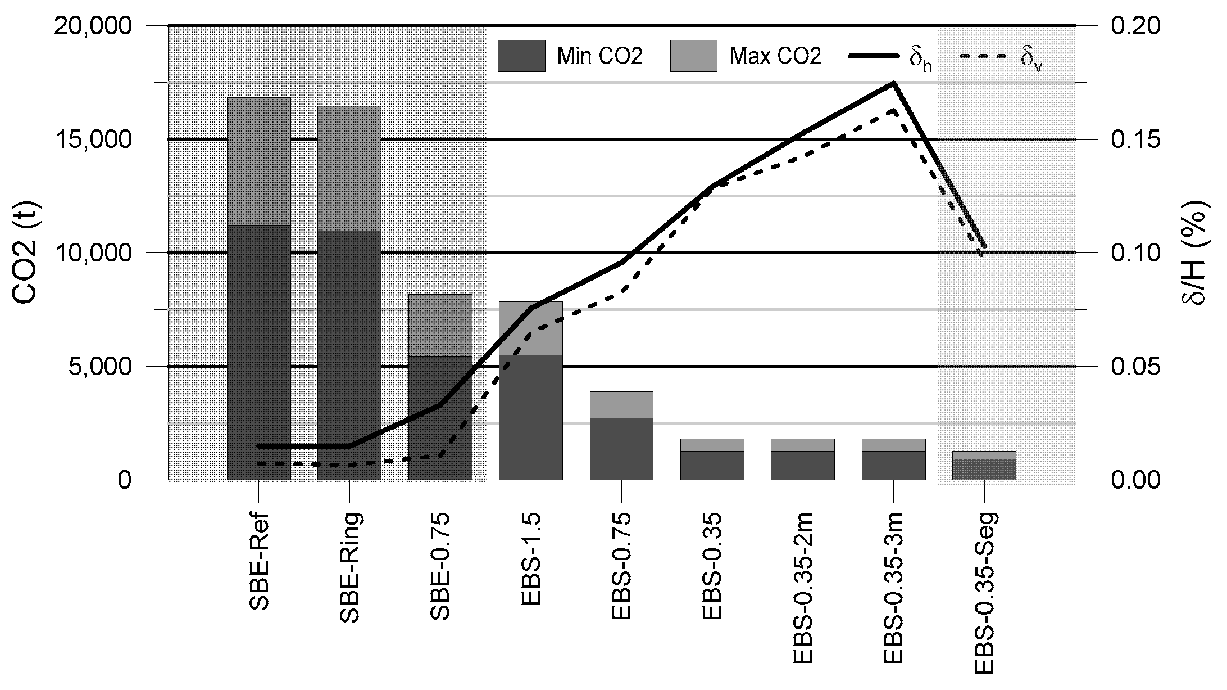
| Material | γ (kN/m3) | K0 | k (m/s) |
|---|---|---|---|
| UBrBC | 21.0 | 1.50 | 1 × 10−8 |
| UBkBC | 22.5 | 1.50 | 1 × 10−9 |
| LBrBC | 22.0 | 1.35 | 1 × 10−8 |
| LBkBC | 22.5 | 1.20 | 1 × 10−9 |
| Limestone | 26.0 | 1.00 | 1 × 10−9 |
| Designation | Thickness (m) | Excavation Step (m) | E (GPa) |
|---|---|---|---|
| EBS-1.50 | 1.5 | 1.0 | 25 |
| EBS-0.75 | 0.75 | 1.0 | 25 |
| EBS-0.35 | 0.35 | 1.0 | 25 |
| EBS-0.35-2 m | 0.35 | 2.0 | 25 |
| EBS-0.35-3 m | 0.35 | 3.0 | 25 |
| EBS-0.35-Seq | 0.35 | 1.0 | 37 |
| Analysis | CO2 Emissions | Displacements | Lining Forces | ||||
|---|---|---|---|---|---|---|---|
| Volume (m3) | CO2 (t CO2/m3) | CO2 (t CO2) | δ h/H(%) | δ v/H(%) | Hoop Force | Bending Moments | |
| SBE-Ref | 16,033 | 0.70–1.05 | 11,223–16,835 | 0.015 | 0.007 | A | A |
| SBE-Ring | 15,675 | 0.70–1.05 | 10,972–16,459 | 0.015 | 0.007 | A | A |
| SBE-0.75 | 7786 | 0.70–1.05 | 5450–8175 | 0.033 | 0.011 | A | A |
| EBS-1.50 | 15,675 | 0.35–0.50 | 5486–7837 | 0.076 | 0.065 | A | NA |
| EBS-0.75 | 7786 | 0.35–0.50 | 2725–3893 | 0.096 | 0.083 | A | NA |
| EBS-0.35 | 3621 | 0.35–0.50 | 1267–1810 | 0.129 | 0.128 | A | A |
| EBS-0.35-2 m | 3621 | 0.35–0.50 | 1267–1810 | 0.153 | 0.142 | A | A |
| EBS-0.35-3 m | 3621 | 0.35–0.50 | 1267–1810 | 0.175 | 0.163 | A | A |
| EBS-0.35-Seq | 3621 | 0.25–0.35 | 905–1267 | 0.103 | 0.097 | A | A |
Disclaimer/Publisher’s Note: The statements, opinions and data contained in all publications are solely those of the individual author(s) and contributor(s) and not of MDPI and/or the editor(s). MDPI and/or the editor(s) disclaim responsibility for any injury to people or property resulting from any ideas, methods, instructions or products referred to in the content. |
© 2024 by the authors. Licensee MDPI, Basel, Switzerland. This article is an open access article distributed under the terms and conditions of the Creative Commons Attribution (CC BY) license (https://creativecommons.org/licenses/by/4.0/).
Share and Cite
Pedro, A.M.G.; Repsold, L.; Almeida e Sousa, J. Assessing the Sustainability of Alternative Shaft Construction Methods. Appl. Sci. 2024, 14, 4476. https://doi.org/10.3390/app14114476
Pedro AMG, Repsold L, Almeida e Sousa J. Assessing the Sustainability of Alternative Shaft Construction Methods. Applied Sciences. 2024; 14(11):4476. https://doi.org/10.3390/app14114476
Chicago/Turabian StylePedro, António M. G., Lucas Repsold, and Jorge Almeida e Sousa. 2024. "Assessing the Sustainability of Alternative Shaft Construction Methods" Applied Sciences 14, no. 11: 4476. https://doi.org/10.3390/app14114476
APA StylePedro, A. M. G., Repsold, L., & Almeida e Sousa, J. (2024). Assessing the Sustainability of Alternative Shaft Construction Methods. Applied Sciences, 14(11), 4476. https://doi.org/10.3390/app14114476






