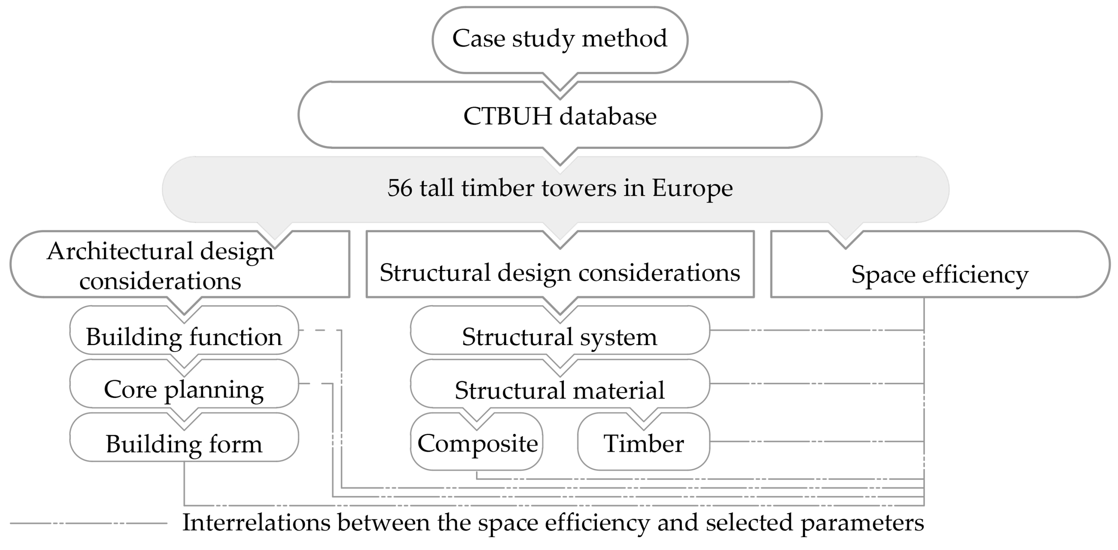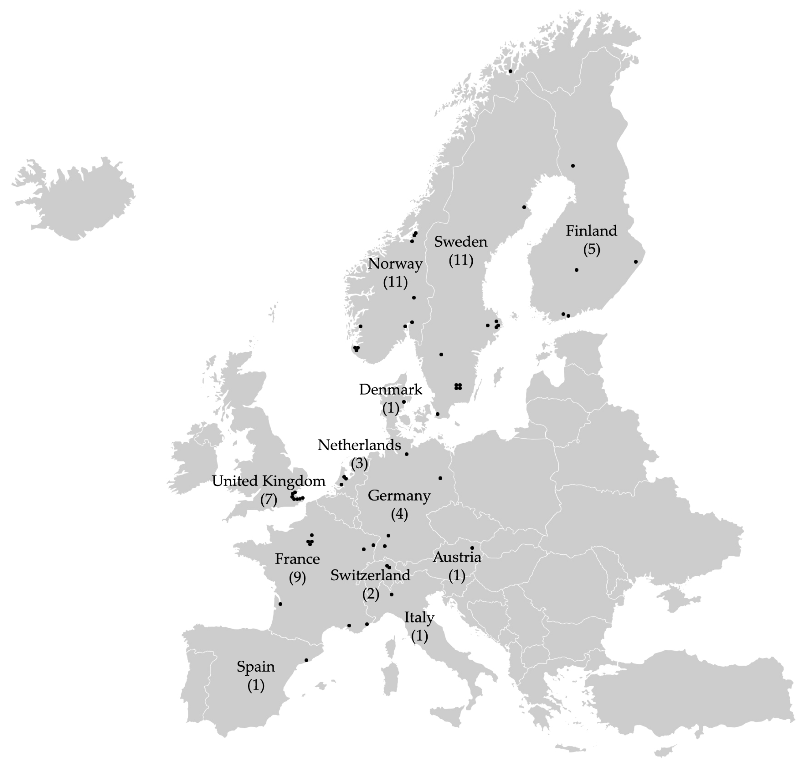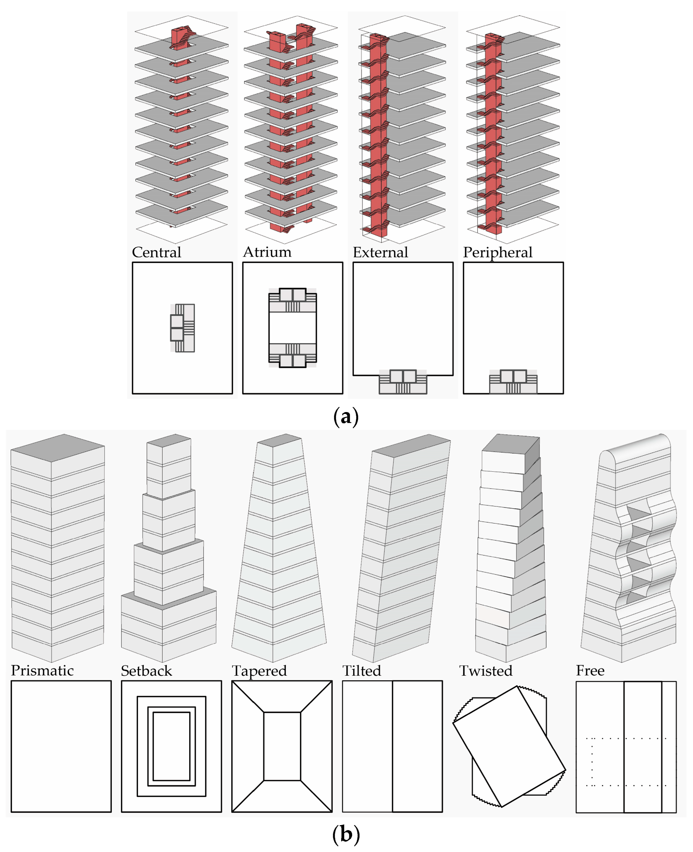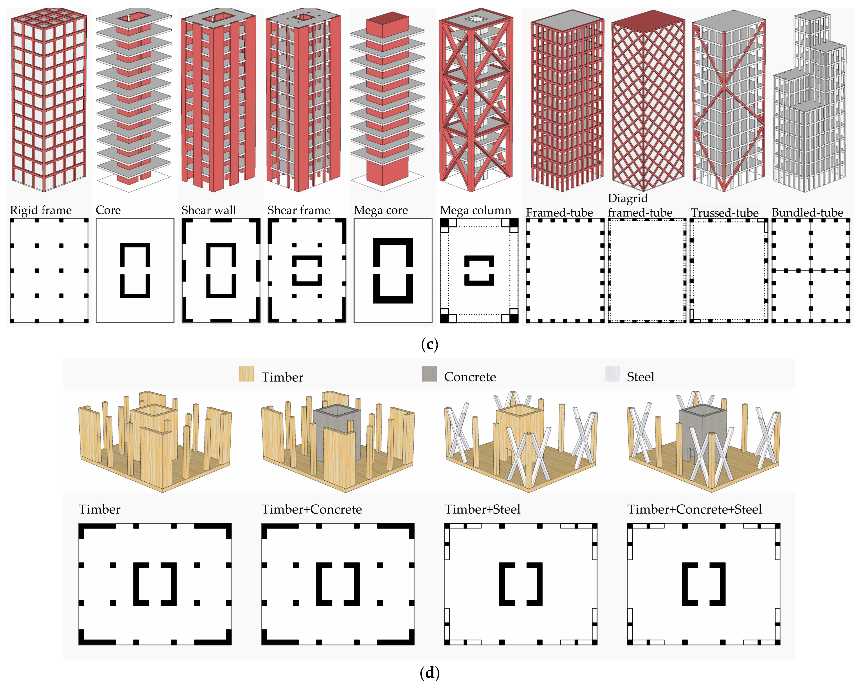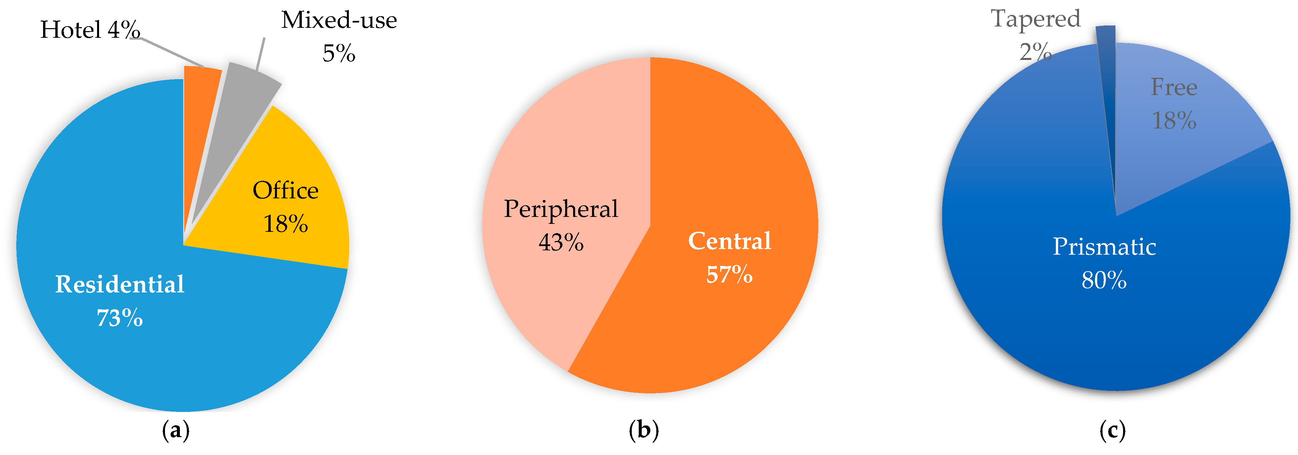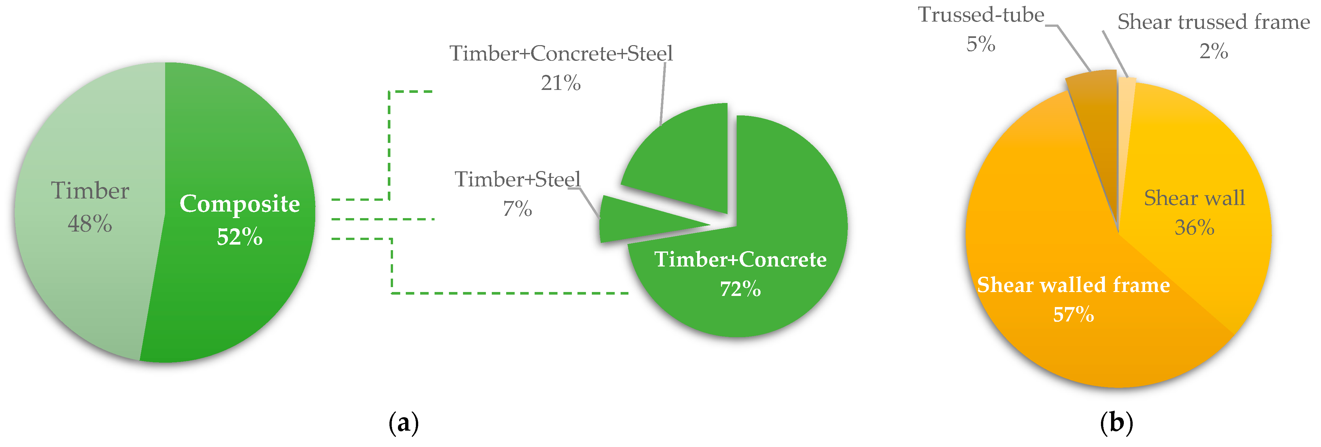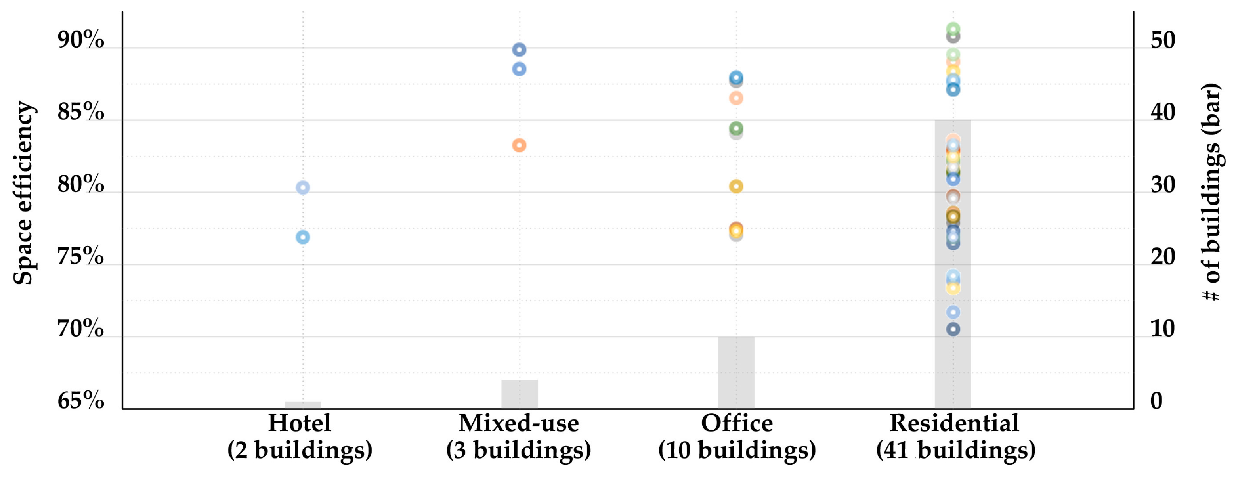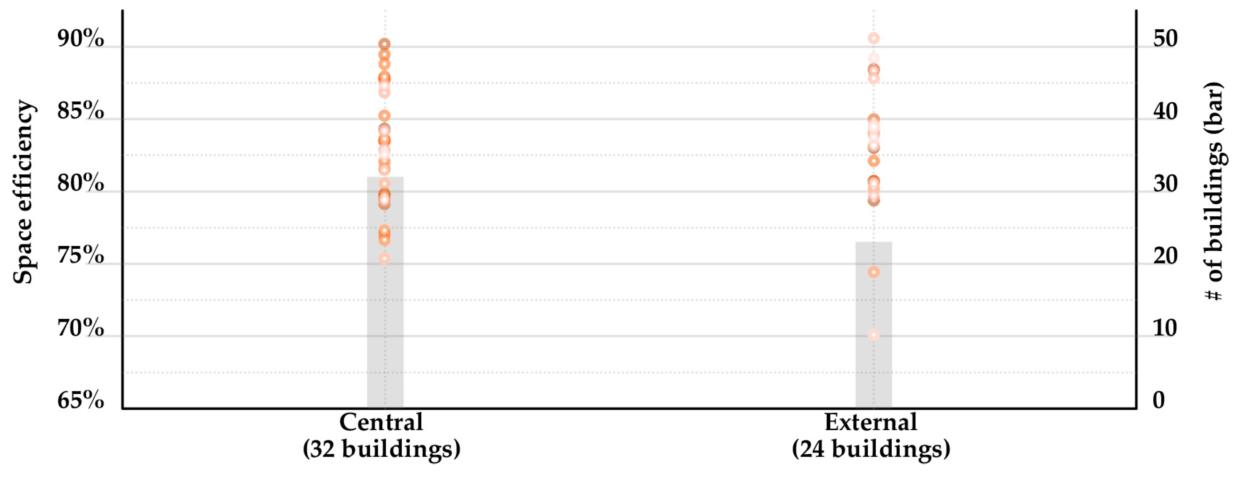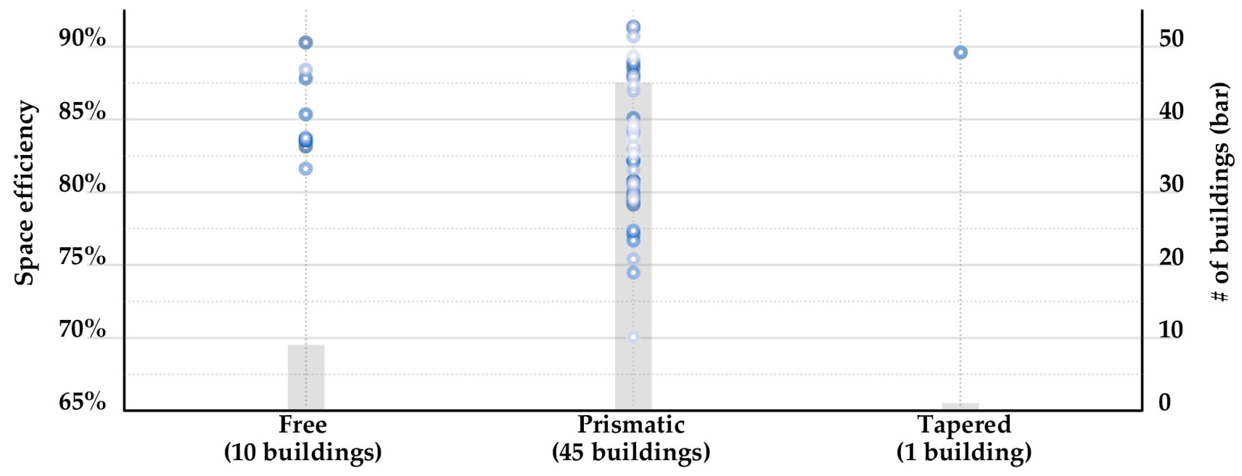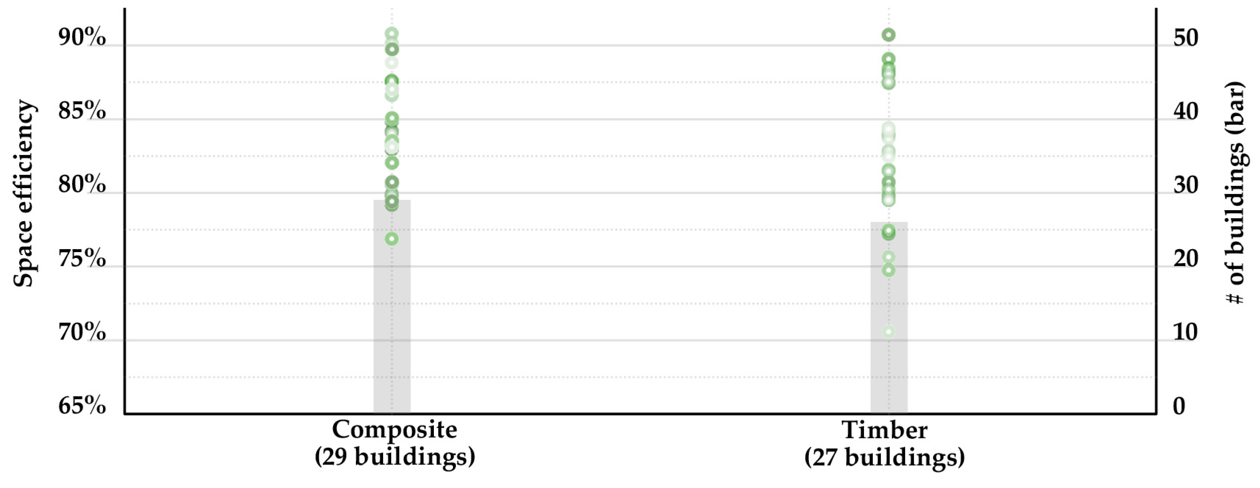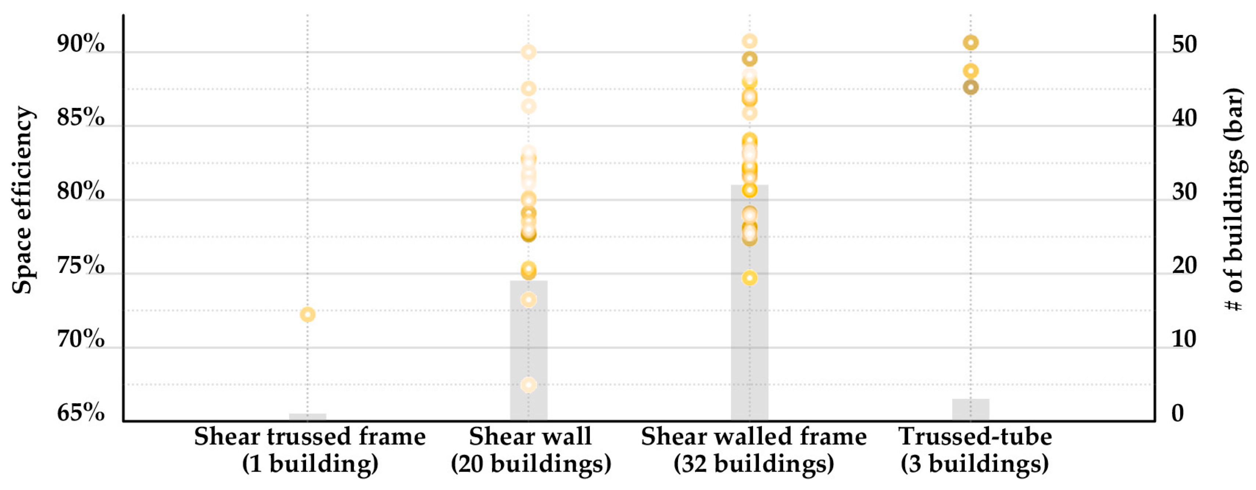Abstract
As towering wooden edifices (≥8 stories) become a rapidly expanding and promising field, they provide substantial environmental and economic advantages throughout their entire lifespans, leading to their increasing popularity, especially in the European context. Similar to various other construction forms, spatial efficiency is a vital design criterion in timber buildings to guarantee the viability of a project. Currently, there is no thorough study on spatial efficiency in these towers in Europe, which is home to the majority of the world’s timber towers. This paper examined data from 56 cases to improve comprehension of the planning factors affecting space efficiency in these buildings. The main findings showed that the average space efficiency across the analyzed examples was documented at 82%, with deviations spanning from 70% to 90%, the average core area to gross floor area (GFA) ratio was determined to be 11%, ranging from 4% to 21%, and no substantial difference was noted in the impact of core arrangements on space efficiency, and parallel findings were observed for forms and construction materials. This article aspires to provide architectural designers with essential perspectives, assisting and directing them in the conception and realization of upcoming ventures both across Europe and internationally in this domain.
1. Introduction
In the past few decades, the global building sector has encountered the difficulty of harmonizing urban development with the necessity for ecological sustainability amidst worries about climate change [1]. As urban areas become densified, there is an increased need for creative and environmentally-friendly construction methods that surpass simple structural performance, integrating design and long-term ecological factors [2].
High-rise timber structures have surfaced as an innovative answer to urban development issues, showcasing a dedication to environmental stewardship [3]. Timber, a renewable and low-carbon resource, differs from conventional materials such as concrete, helping to reduce the construction industry’s carbon emissions [4]. Besides their ecological benefits, high-rise timber towers offer a distinctive aesthetic warmth, contrasting with the uniform façades of contemporary buildings [5]. This blend of sustainability and aesthetic charm aids in crafting metropolitan areas that emphasize well-being and a relation to natural environment.
It is worth noting that historical timber structures serve as foundational predecessors to contemporary high-rise timber buildings, exemplifying enduring principles of architectural innovation and structural engineering [6,7,8]. The Great Pagoda of Nara in Japan, constructed in the 8th century, stands as one of the earliest timber high-rises, showcasing a nine-story wooden tower that attests to the skillful craftsmanship and advanced timber joinery techniques of its time [9]. Similarly, medieval European timber-framed buildings such as the 14th-century Tallinn Town Hall in Estonia [10] and the Old St. Peter’s Basilica in Rome [11], dating back to the 4th century, demonstrated the feasibility of constructing tall and expansive spaces with timber while adhering to stringent safety and durability requirements. These historical structures not only utilized timber’s strength and flexibility but also pioneered construction methods that balanced architectural grandeur with structural integrity. By examining their enduring legacy, contemporary architects and engineers draw inspiration for modern timber high-rises, leveraging technological advancements in materials and construction techniques to redefine sustainable urban architecture in the 21st century.
High-rise timber buildings are most viable in urban contexts that prioritize sustainability, innovation in construction, and environmental stewardship [12]. These contexts typically include cities aiming to reduce carbon footprints and promote renewable resources. Additionally, urban areas undergoing redevelopment or seeking distinctive architectural solutions find high-rise wood buildings appealing for their aesthetic and environmental benefits. Mixed-use developments that integrate residential, commercial, and public spaces also benefit from the flexibility and sustainability of timber construction. Furthermore, regions with seismic activity may favor wooden buildings for their resilience when engineered appropriately. Overall, high-rise wooden buildings thrive in urban settings where there is a convergence of sustainable development goals, architectural innovation, and a supportive regulatory environment.
The construction of tall wooden towers corresponds with the increasing movement towards eco-friendly urban development, fostering green areas and sustainable architecture [13]. As these sustainable buildings gain traction, they represent a notable shift in the construction industry, harmonizing the practical requirements of urban living with a conscientious focus on environmental well-being. In Europe, particularly in the Nordic region, a longstanding affinity for wooden construction highlights a rich cultural legacy, underscoring artisanal quality, sustainability, and a strong sense of locality [14]. The revival of timber as a primary material in Europe marks a crucial transition towards more eco-conscious options, recognizing the ecological effect of traditional materials.
It was worth mentioning that in Europe, the demographics of investors involved in the construction of high-rise timber buildings exhibit a diverse profile [15], influenced by multifaceted considerations. Typically, these investors encompass a spectrum ranging from visionary institutional entities, such as pension funds and real estate investment trusts, driven by long-term sustainability goals and the potential for robust returns on investment, to innovative private equity firms and venture capitalists seeking early-mover advantages in burgeoning markets. Moreover, government-backed entities and development agencies play pivotal roles, leveraging policy frameworks incentivizing timber construction to foster urban regeneration and environmental stewardship. Collaboratively, these stakeholders navigate intricate financial landscapes, integrating risk assessment models tailored to novel materials and construction methodologies while championing sustainable urban development paradigms across the continent.
As a pioneer in mass timber skills, Europe has numerous advantages that make it a leading international hub for building tall wooden constructions. This dominance stems from several key factors. First, Europe has well-managed forests subjected to rigorous oversight, ensuring a consistent and sustainable timber supply essential for mass timber projects [16]. Additionally, the area possesses a strong structure of stringent ecological rules, highlighting a dedication to sustainable construction methods and conscientious resource utilization [17]. Given these favorable conditions, it is unsurprising that Europe holds a remarkable two-thirds share of the high-rise timber residential market worldwide.
North America, including the United States, has witnessed a burgeoning interest and substantial investment in the development of tall wooden structures, mirroring a broader global change towards sustainable building practices [18,19,20]. This region is well-known for its long-established tradition of wooden construction [21]. The momentum behind the growth of high-rise wooden towers is driven by a confluence of environmental, economic, and technological factors. From an environmental perspective, these structures present a substantial reduction in carbon footprint when compared to traditional concrete and steel constructions, as wood acts as a carbon sink, sequestering carbon dioxide during its growth. This sustainability aspect aligns with the increasing global efforts to combat climate change. Economically, the advancements in engineered wood products, such as cross-laminated timber (CLT) and glued laminated timber (glulam), have significantly enhanced the feasibility and cost-effectiveness of constructing high-rise timber buildings. These materials offer superior strength and versatility, making them viable alternatives to traditional building materials. Technologically, innovations in fire-resistant treatments and structural engineering have successfully addressed historical concerns regarding the safety and durability of wooden high-rises. These advancements have paved the way for regulatory changes and the adaptation of building codes to accommodate and promote timber construction. Notable projects exemplify this trend, including Europe’s tallest timber tower, the 18-story Mjøstårnet in Norway, which has served as a source of inspiration for similarly ambitious projects in the United States. Among these is the 25-story Ascent in Milwaukee, which stands as a testament to the potential of high-rise timber construction. These projects not only highlight the technical and economic viability of timber structures but also underscore a growing commitment to sustainable building practices in the architectural and construction industries.
The choice of timber structures for residential purposes significantly enhances positive environmental impacts because of numerous pivotal considerations deeply grounded in sustainability and human well-being. Residential buildings constructed from timber not only leverage its renewable nature and carbon sequestration capabilities but also promote a healthier indoor environment for occupants. Wood’s natural thermal insulation properties contribute to reduced energy consumption for heating and cooling, thereby lowering carbon emissions associated with building operation. Moreover, the aesthetic and psychological benefits of wood in residential settings foster a connection with nature, promoting mental well-being and sustainable living practices among residents. By choosing timber for residential construction, stakeholders not only support sustainable forestry practices but also contribute to mitigating climate change, improving indoor comfort, and enhancing overall quality of life in urban environments. This holistic approach underscores the pivotal role of residential wood construction in advancing both environmental sustainability and human-centric design principles.
In timber construction, architectural and structural considerations are crucial in the development of high-rise edifices. Among these factors, space efficiency is particularly crucial for optimizing the usable area to boost their economic attractiveness [22,23]. Despite its significance, there is limited academic research delving into the spatial efficiency of such edifices [22]. Furthermore, despite thorough study being carried out on the technical, ecological, and economic dimensions of wooden structures (e.g., [24,25,26,27,28,29]), there is a significant lack of focus on spatial efficiency within the European context. This discrepancy underscores the need for additional studies focused on improving space utilization in tall timber buildings while balancing design, financial, and ecological considerations. These studies would enhance understanding in the area and offer crucial visions for especially architects and contractors aiming to create more effective wooden buildings in Europe [30,31,32,33,34,35]. Additionally, this research can inform building regulations and standards, ensuring that timber buildings meet safety, durability, and performance requirements while fostering innovation in European architectural design and construction practices.
In research on spatial efficiency in buildings, Ilgın and Aslantamer [36] and Aslantamer and Ilgın [37] focused on wooden residential and office buildings, finding average efficiencies 83% and 88%, respectively. Tuure and Ilgın [38] analyzed the spatial effectiveness of 55 mid-rise timber buildings in Finland, discovering efficiencies between 78% and 88%. Ilgın [22,23,24] studied skyscrapers of various functions—office, residential, and mixed-use—and forms and found a common utilization of outriggered frame systems and central cores, with an inverse correlation between tower height and spatial efficiency. Ilgın and Aslantamer [39] and Ilgın [40] examined the space efficiency in prismatic and tapered tall buildings and it was revealed that the average space efficiency in both forms was 72%. Ilgın [41,42] focused on skyscrapers in different contexts including Asia and the Middle East in terms of space efficiency and found that average space efficiencies were 67.5% and 75.5%, respectively. Okbaz and Sev [43] performed a simulation for spatial effectiveness in 11 freeform high-rise office buildings, identifying structural design as a significant factor, with conical shapes achieving the highest efficiency. Ibrahimy et al. [44] assessed spatial usage in Kabul’s residential structures, spotting deviations from norms due to substandard interior planning and insufficient regulatory supervision. Goessler and Kaluarachchi [45] examined the impact of cutting-edge technologies on high-density urban areas, demonstrating a two- to threefold enhancement in spatial efficiency over traditional configurations. Hamid et al. [46] discovered that positioning homes at corners enhances land efficiency in detached residences in Sudan. Suga [47] investigated space optimization in hotels, highlighting the advantages of focusing on spatial efficiency. Arslan Kılınç [48] explored the structural and load-bearing aspects of extruded-form skyscrapers, noting that the service core space expands with tower height and finding no relationship between materials and space efficiency. Von Both [49] conducted a stakeholder assessment to improve regional and spatial effectiveness in city planning. Höjer and Mjörnell [50] proposed a four-stage construction model that considers the effects of digitalization on interior space demands and availability. Nam and Shim [51] explored lease span and corner patterns in tall towers, concluding that corner cuts have minimal effect on spatial efficiency. Zhang et al. [52] developed a freeform design for cold climates, increasing solar gains with minimal impact on spatial efficiency. Sev and Özgen [53] examined space utilization in high-rise office construction, focusing on the effects of load-bearing and core configurations. Saari et al. [54] studied the connection between space optimization and overall costs in tall office structures, demonstrating that higher spatial efficiency significantly aids in meeting indoor environmental comfort goals. Kim and Elnimeiri [55] assessed space efficiency in multi-use tall edifices, emphasizing the importance of ideal structural systems and designs in improving space use.
The literature review indicates that the existing academic research inadequately addresses spatial efficiency in high-rise timber towers in Europe, which hosts most of the timber towers globally. To bridge this knowledge gap and better understand European trends, based on insights from 56 towers, this paper evaluates space efficiency by examining essential architectural and structural components in modern high-rise timber towers in Europe.
The description of tall or high-rise towers remains unclear, as there is no global criterion for their height or number of floors. The classification of a structure as ‘tall’ or ‘high-rise’, particularly in the context of wooden projects, is still a matter of debate. However, within this discourse, a ‘high-rise timber building’ is typically described as a structure with eight or more stories [56]. Due to the focus of the study, proportional evaluations of key building zones like the service core were used, without considering the floor area dimensions and building size of the case study towers and structural elements such as columns.
This study aims to understand the influence of various planning factors on space efficiency, having four main aspects. These aspects are critical architectural design factors including function, core arrangement, and form; primary structural design considerations including material and system; and spatial efficiency, and the correlation between this efficiency and the aforementioned design factors. This comprehensive analysis, reflecting the latest developments in these construction applications, aims to provide insights for more informed decision-making in the planning of future wooden construction in Europe.
2. Methods
The utilization of the case study technique was employed for the purpose of classifying and consolidating information concerning 56 modern high-rise timber projects in the European context (Figure 1). This approach is often used in academic research to structure and unite information about current timber-based office projects. It integrates both qualitative and quantitative data, in addition to a comprehensive review of the existing literature [57,58], allowing for a systematic investigation of their architectural and structural aspects. This method facilitates a comprehensive assessment of particular instances in practical environments, fostering a deep comprehension of the distinct attributes and trends in contemporary office designs that utilize timber as a primary material.
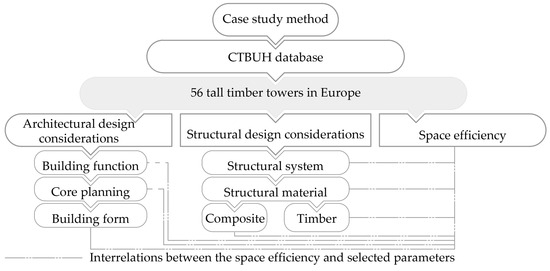
Figure 1.
Research method (created by the authors).
The selection of 56 cases in this study ensures robust and representative results, particularly given the inherent scarcity of accessible contemporary European high-rise timber buildings. This sample size allows for the identification of significant trends and patterns in spatial utilization and architectural features. The diversity among the selected cases, spanning various geographical locations in Europe, building heights, and design typologies, enhances the generalizability of the findings. Notably, the study examines timber towers across Europe from a wide array of countries including eleven in Norway and Sweden, nine in France, seven in the United Kingdom, five in Finland, four in Germany, three in the Netherlands, two in Switzerland, and one in Denmark, Austria, Italy, and Spain (as depicted in Figure 2 and detailed in Appendix A and Appendix B). By encompassing such diversity, the research offers a comprehensive view of current practices in high-rise timber construction. Methodologically, a sample size of approximately 30 cases is adequate for deriving meaningful conclusions in the existing literature, balancing depth and breadth of analysis as evidenced by prior research [23,39,42]. Thus, the examination of 56 cases forms a robust foundation for understanding spatial utilization in European high-rise timber buildings, ensuring the study’s insights are both reliable and widely applicable, facilitating the identification of recurring themes such as function, core typology, form, structural system, and different construction materials.
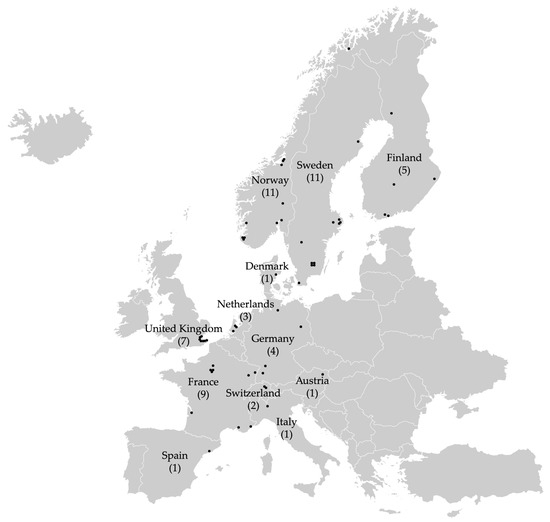
Figure 2.
High-rise timber buildings located throughout Europe (created by the authors).
In an extensive undertaking, this paper thoroughly assessed the floor plans of a variety of timber edifices, including typical stories. This thorough method promised the gathering of accurate and dependable information, establishing a robust foundation for assessing spatial effectiveness in the sample cases. In general, when classifying high-rise structures according to their anticipated use, they are divided into those designed for a single function or for multiple functions. This article bases its evaluation of utility on the following categories: residential, office, hotel, and mixed-use. Moreover, following the established academic literature [59,60,61], we utilized the thorough classification system [36,37] for the key components in architectural and structural planning. This choice was motivated by the specific features of these classes, as illustrated in Figure 3.
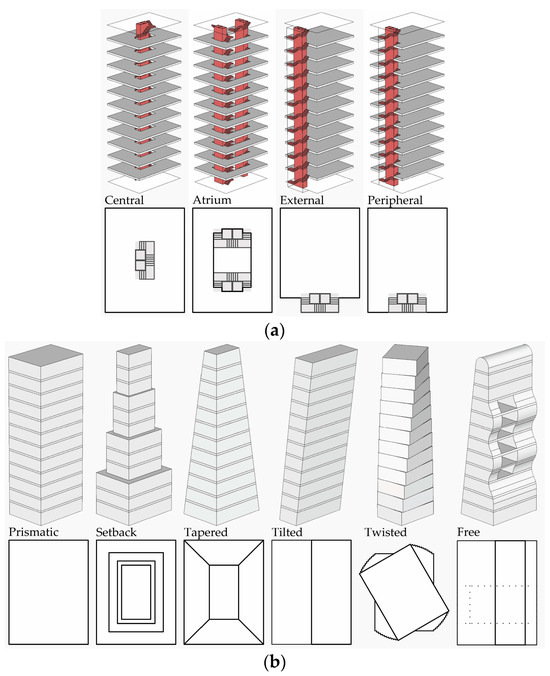
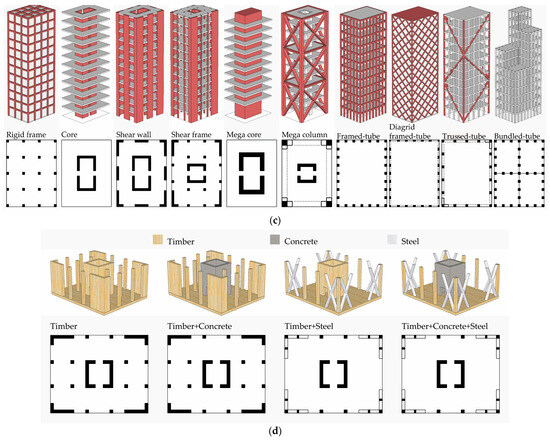
Figure 3.
(a) Core, (b) building form, (c) structural system, and (d) material classifications.
In this study’s methodology, space efficiency was evaluated by determining the ratio of NFA to GFA, thereby providing a quantitative metric for the effective utilization of the available space. The service core to GFA ratio was calculated, offering insights into the allocation of space dedicated to the main structural and service components within the building.
Assessment of space efficiency includes two critical ratios: NFA to GFA and service core to GFA. The NFA is derived by subtracting the service core area from the GFA, isolating functional areas where activities occur and excluding spaces allocated to infrastructure and supplementary facilities. The NFA to GFA ratio quantitatively measures how efficiently the floor area is employed for actual use, reflecting space allocation efficiency.
The service core to GFA ratio is another vital consideration in space efficiency assessments. It measures the proportion of the GFA occupied by the service core, which includes the main amenities like elevators, stairs, and utility rooms. This ratio highlights the extent to which the building’s infrastructure occupies valuable floor space, affecting whole efficiency.
Also, architectural voids, like atriums, exert a substantial influence on space computations. When determining the NFA, these voids are deducted from the GFA. This deduction accommodates regions within the structure that may not actively support functional spaces but enhance the aesthetic or environmental quality. The incorporation of voids acknowledges both practical and aesthetic considerations when assessing spatial efficiency. For comprehensive details and precise results of these computations, readers are advised to consult Appendix C.
3. Results
Figure 4a–c and Figure 5a,b illustrate the key architectural and structural considerations related to space efficiency.
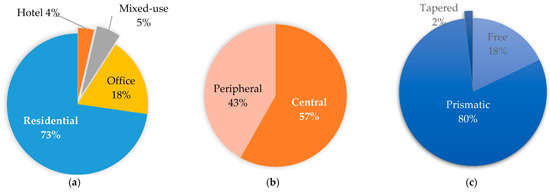
Figure 4.
Examined cases by (a) function, (b) core type, and (c) form.
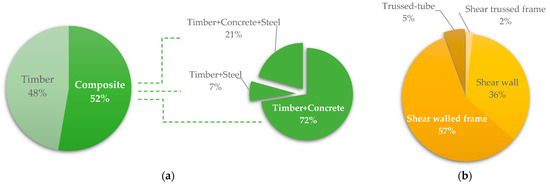
Figure 5.
Examined cases by (a) material and (b) system.
3.1. Key Architectural Considerations: Function, Core Planning, and Building Form
Figure 4a shows a predominant preference for residential use, comprising over 70%. This trend is driven by several factors [62,63,64], including the environmental benefits of timber. Additionally, timber buildings offer psychological and health benefits, improving mental and physical health. High-rise timber towers meet the market demand, are economically viable, and address housing needs in crowded cities in Europe.
Analyzing Figure 4b reveals that the central core is the most used configuration, accounting for 57%. The peripheral arrangement comes next, making up 43%. Within high-rise timber developments, a focal core arrangement presents myriad advantages [65,66,67]:
- Stability against sideways pressures, lessening requirements for reinforcement.
- Augmented available area by concentrating vital amenities.
- Increased effectiveness via reduced circulation lengths and simplified entryways.
- Elevated daylight and vistas owing to expanded window areas.
- Versatility for forthcoming adjustments requiring minimal structural alterations.
- Economies achieved via enhanced structural effectiveness.
- Liberty in façade design as the core structure bears the primary load.
- Reinforced fire safety with fire-retardant zones.
Following the morphological classification of high-rise timber constructions, prismatic arrangement, representing 82%, occurred as the leading architectural choice, while free configurations make up 16%, as depicted in Figure 4c. The widespread adoption of prismatic designs in the case study towers might be ascribed to various considerations [37,68,69]: 1. Structural efficacy, evenly dispersing loads. 2. Optimization of materials, in line with standard wooden construction supplies. 3. Simplified construction, as regular shapes reduce time and labor expenses. 4. Space use maximization, utilizing rectangular or square floor plans to their fullest extent. 5. Flexibility in façade design, accommodating various architectural elements and promoting energy efficiency. 6. Potential for modular construction, bolstering efficiency and quality management. 7. Considerations pertaining to fire safety involve effective compartmentalization and contemporary methodologies aimed at mitigating risks.
3.2. Key Structural Considerations: Material and System
Figure 5a shows that composites dominate, representing 52% of cases, with timber at 48%. Composites are advantageous for high-rise timber towers [70,71,72,73]. Timber’s lightweight strength suits these towers and combining it with concrete enhances the load-bearing capacity and stability, ensuring safety during environmental events. Non-combustible materials improve fire resistance, meeting building codes. Hybrid designs offer flexibility, meeting aesthetic and structural needs while reducing environmental impact. Timber’s natural insulation improves energy efficiency, and prefabricating components speeds up construction and reduces costs.
As depicted in Figure 5b, shear-frame structures, notably including ‘shear walled frame’ and ‘shear trussed frame’ variants, predominate, constituting about 60%. Following them is the shear wall system, accounting for 35%. Notably, among shear-frame structures, ‘shear walled frame’ systems are the predominant choice in the analyzed cases, representing 97% of instances. In contrast, the tube system exhibits a lower adoption rate, appearing in only three instances among load-bearing systems for European cases. Within the realm of shear-frame systems, which incorporate both shear trussed/walled frames, a nuanced and comprehensive understanding emerges when evaluating the respective limitations and drawbacks of each system. Inherent weaknesses of a rigid frame, in comparison to the advantages offered by shear truss or wall systems, and vice versa, can effectively be diminished through the strategic integration of these components [74].
3.3. Space Efficiency
In this research, following an analysis of 56 cases, we observed that the average spatial efficiency and core-to-GFA ratio were 82% and 11%, correspondingly. The spectrum of these metrics ranged from a smallest of 70% and 4% to a highest of 90% and 21%, respectively.
Table 1 presents a comparative analysis of the findings above on average space efficiency and the ratio of core to GFA with those documented for Middle Eastern non-timber skyscrapers as referenced in Asia [41], and Middle Eastern skyscrapers as detailed in [42].

Table 1.
Comparison of average space efficiency and ratio of core to GFA.
Treet, Timber Pioneer, and Docenten buildings demonstrate outstanding progress in space usage and architectural design, achieving impressive spatial efficiencies of up to 90%. These structures have set a new benchmark within the study group by boasting the smallest GFA ratios. This exceptional performance is attributable to meticulously designed cores that concentrate on compactness through the optimization of service areas and shaft arrangements, thereby maximizing usable floor space. Furthermore, these towers employ innovative structural systems—Treet with a tube system, Timber Pioneer with a shear-walled frame, and Docenten with a shear wall system—each enhancing their resilience against both vertical and horizontal forces. By utilizing compact cross-sections of structural elements, these buildings competently distribute and resist loads, ensuring both stability and durability. The integration of these cutting-edge design norms not only guarantees superior space efficiency but also significantly bolsters the structural robustness of these towers, establishing a new model for sustainable urban design. This holistic approach to architectural and structural innovation underscores the potential for combining advanced engineering techniques with optimized space utilization strategies to create resilient, efficient, and sustainable urban environments.
3.3.1. Inter-Relationship of Space Efficiency and Function
In Figure 6, observational data clarify the connection between spatial effectiveness and functional use. Bars on the right depict the total number of towers sorted by function type. Colored dots denote the spatial efficiency of high-rise cases according to their functions. Also, the gray bar implies the frequency of structures in the sampled group that have the same functions.
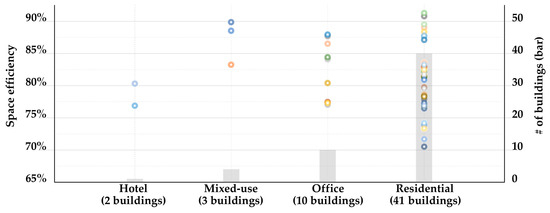
Figure 6.
Inter-relationship between space efficiency and function.
The analysis of spatial effectiveness across 56 buildings reveals notable distinctions: residential timber buildings demonstrate an average effectiveness of 82%, spanning a range of 70% to 90% in efficiency. In contrast, office-functioned timber structures exhibit a slightly higher average effectiveness of 84%, with efficiency levels ranging from 79% to 90%. These findings underscore the variability and context-specific nature of timber structures’ performance in different building types, emphasizing the nuanced considerations required for optimizing spatial efficiency in architectural design.
3.3.2. Inter-Relationship of Space Efficiency and Core Planning
In Figure 7, observed measurements point out the relationship between space utilization and core typology. Bars on the right side symbolize the number of instances grouped by core type. Each orange marker signifies the spatial efficiency of selected cases associated with specific core types. Additionally, a gray bar highlights the frequency of towers in the sample population that have the same core types.
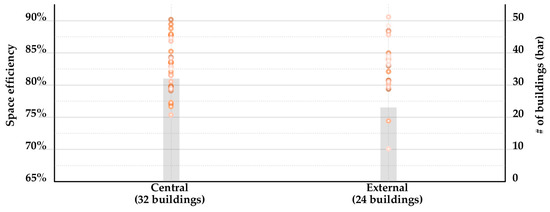
Figure 7.
Inter-relationship between space efficiency and core planning.
Within the context of core layouts adopted in high-rise wooden buildings across Europe, the central configuration occurs as the leading choice, observed in 32 instances. This layout demonstrates a range of spatial efficiency levels from 75% to 89%, with an average efficiency of 82%. Conversely, buildings employing a peripheral core, totaling 24 cases, exhibit spatial efficiency levels spanning from 70% to 90%, averaging at 83%. The marginal difference in average spatial efficiency between central and peripheral core typologies, with central cores averaging 82% and peripheral cores at 83%, underscores the subtle interplay of architectural and engineering factors. These findings emphasize that while core layout is a significant determinant of spatial efficiency, the performance outcomes are closely aligned, reflecting the optimized design strategies employed across both configurations.
3.3.3. Inter-relationship of Space Efficiency and Form
Figure 8 illustrates the relationship between spatial efficiency and different architectural configurations. Bars on the right each indicate the total number of towers grouped by their forms. Each blue dot corresponds to the spatial efficiency of these cases according to specific forms. Also, the gray bar denotes the frequency of towers in the sample that have similar form configurations.
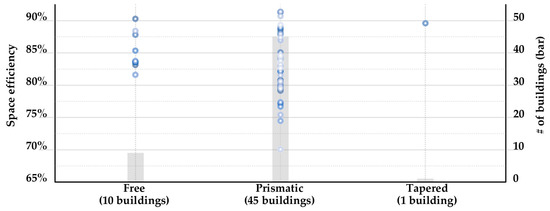
Figure 8.
Inter-relationship between space efficiency and form.
Prismatic configurations, characterized by their geometric simplicity and structural efficiency, are favored due to their ease of construction and predictable load-bearing capacities, as evidenced by their prevalence in 45 instances. The spatial effectiveness in these designs ranges broadly from 70% to 90%, averaging 82%, indicating robust performance in spatial utilization. In contrast, the 10 instances of free-form configurations, although fewer, reveal spatial effectiveness levels between 81% and 89%, with an average of 84%. This slight edge in average effectiveness highlights the potential for innovative design approaches to achieve high spatial performance. The minimal variation in average spatial effectiveness between prismatic and free-form designs (82% vs. 84%) underscores the versatility and adaptability of timber as a building material, maintaining consistent spatial efficiency regardless of geometric complexity.
3.3.4. Inter-Relationship of Space Efficiency and Structural Material
Figure 9 depicts the relationship between spatial effectiveness and materials. The diagram features vertical columns to the right, showing the overall occurrence rate of instances classified by their individual building materials. Each green point represents the spatial effectiveness of structures linked to particular materials. Furthermore, a grey column is included to display the frequency of instances that utilize consistent building materials.
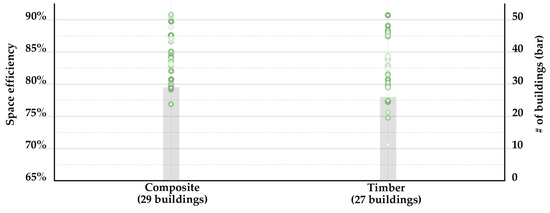
Figure 9.
Inter-relationship between space efficiency and structural material.
Empirical data from multiple high-rise timber structures reveal that composite timber materials exhibit spatial efficiency levels ranging from 76% to 90%, while pure timber materials range from 70% to 90%. These figures translate to average spatial efficiencies of approximately 83% and 82%, respectively. The narrow variance of merely 1% between the average efficiencies of composite and pure timber materials signifies a substantial overlap in their performance metrics. This negligible difference in spatial efficiency highlights the comparable suitability of both material types for structural applications in high-rise constructions. The consistency in spatial efficiency metrics across diverse instances underscores the effectiveness of both composite and pure timber materials in meeting the structural demands of contemporary European architectural designs. Such findings are indicative of the robust versatility and efficacy of timber as a fundamental structural component, whether used in its pure form or in composite configurations.
3.3.5. Inter-Relationship of Space Efficiency and Structural System
In Figure 10, the observed information regarding the connection between spatial effectiveness and load-carrying frameworks is displayed. The vertical column to the right illustrates the overall occurrence of instances by their individual structural frameworks. Each yellow spot corresponds to the spatial effectiveness of constructions within the examination, linked with particular structural frameworks. Additionally, a grey pole demonstrates the predominance of towers sharing identical structural frameworks.
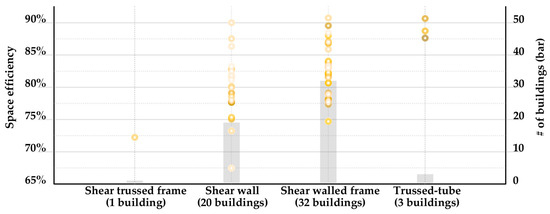
Figure 10.
Inter-relationship between space efficiency and structural system.
In the investigation of structural frameworks utilized in European towers, shear walled frame systems have emerged as the dominant choice, evident in 32 analyzed instances. These systems exhibit substantial spatial efficiency, with recorded levels ranging from 76% to 90%, and averaging at 83%. In contrast, shear walls represent the second most preferred framework, employed in 20 cases, demonstrating spatial efficiencies spanning from 70% to 90%, and averaging 81%. This 2% disparity in average spatial efficiency between the two prevalent structural systems highlights nuanced differences crucial in high-rise timber tower construction. The prominence of shear walled frame systems underscores their efficacy in optimizing spatial utilization, reflecting advancements in design and construction methodologies tailored to modern architectural demands and environmental sustainability imperatives.
4. Discussion
This article aims to thoroughly compile and integrate extensive data from 56 tall timber buildings across Europe, centering on spatial efficiency, specifically examining the architectural and structural aspects of these ecologically sustainable towers. By doing so, we aim to deepen the understanding of the intricate processes involved in the design and development of high-rise timber edifices. Overall, this study seeks to significantly contribute to the current body of literature in the global and European context of designing and constructing these sustainable buildings. The results have both parallels and differences when compared to earlier research endeavors, as exemplified by the research [36]. Prominent studies presented highlight distinct approaches and findings in high-rise construction, focusing on timber and composite materials. Tall timber buildings, as supported by study [37], emphasize a centralized core design that enhances structural robustness, integrates circulation efficiently, and fosters architectural adaptability. These buildings typically employ straightforward rectangular layouts that streamline construction and optimize space utilization, reflecting traditional practices and modular construction principles. In contrast, the trend in Europe towards composite materials (notably discussed in [75]) combines timber’s aesthetic appeal with concrete’s strength, particularly favoring shear-walled frames for stability against horizontal forces. Both studies stress the importance of space efficiency, with non-timber high-rises averaging 71% to 76% efficiency and varying core area-to-GFA ratios, whereas timber constructions, especially in Finland and other studies, achieve higher efficiencies ranging from 70% to 95%.
In tall timber buildings, the predominant arrangement often features a centralized core design, supported by various studies such as [33]. This layout, accommodating main vertical circulation elements, provides several benefits. It enhances structural robustness, expands floor area by integrating circulation and service purposes, and promotes efficient vertical movement, mitigating congestion. Moreover, it fosters architectural adaptability, specifically useful in multi-use projects. The majority of structures examined in this research exhibit a straightforward rectangular design, favored for its simplicity compared to more intricate shapes. Rectangular layouts align well with traditional building practices, streamlining the building process. Their floor plans efficiently utilize space and simplify room configurations. Additionally, their modular nature advances sustainable and cost-efficient construction by optimizing materials and resources.
An observable shift in high-rise construction across Europe involves the increasing adoption of composite materials combining timber and concrete, evolving as the favored option due to their adaptability and myriad advantages [75]. This blend harnesses the cozy charm of timber with the robustness and adaptability of concrete [76,77]. Within the structural frameworks of timber constructions, a distinct ranking has surfaced, wherein lofty timber endeavors lean towards shear-walled frames and shear-wall arrangements for their adept management of horizontal forces and assurance of steadiness, principally in confronting wind and earthquake impacts.
A suggested criterion to assess the space efficiency of high-rise structures is a target level of 75% [78]. Studies on non-timber high-rise buildings intended for office, residential, and mixed-use functions revealed various levels of space optimization, generally ranging from 71% to 76% [22,23,24]. These evaluations highlight differences in the proportion of core area to GFA, ranging from 19% to 26%. Regarding office towers, the lowest recorded space utilization was 63%, whereas the highest was 82%. Likewise, the core area-to-GFA ratio varied from the lowest of 15% to the highest of 36%. Similar variations were noted in residential and mixed-use towers. Additionally, research on over fifty Finnish mid-rise timber apartments showed space use ranging from 78% to 88%, with an average efficiency of 83% [38]. Moreover, studies on high-rise wooden residential [34] and office towers [37] showed space efficiencies ranging from 70% to 93% and 75% to 95%, with averages of 83% and 88%, respectively. In this paper, the average space utilization and core area-to-GFA percentage were 82% and 11%, respectively. The range displayed a broad spectrum, with the lowest space efficiency at 70% and the highest at 90%, whereas core area-to-GFA percentage varied from 4% to 21%.
The marked disparity in space efficiency between timber and non-timber structural systems can be attributed to fundamental differences in their material characteristics and construction methodologies [79,80,81]. Timber structures capitalize on lightweight frames and panels that enable the use of slender structural elements, contrasting with the thicker components necessary in conventional concrete or steel buildings. This inherent advantage allows timber constructions to achieve reduced wall thicknesses and shallower floor depths, effectively maximizing the usable floor area. Moreover, timber’s excellent strength-to-weight ratio facilitates longer spans and fewer internal supports, enhancing interior layout flexibility and spatial optimization. In contrast, non-timber systems such as concrete and steel require bulkier structural members to withstand comparable loads, resulting in thicker walls and deeper floor sections that inherently diminish overall usable space efficiency.
To further improve space efficiency, this study suggests several strategies: optimizing core designs to minimize space consumption, employing advanced construction technologies to reduce material footprint, and exploring innovative architectural forms that enhance usable floor area without compromising structural integrity. Additionally, designers should integrate multifunctional spaces, implement flexible layouts that can adapt to changing needs, and utilize modular construction techniques to streamline the building process and enhance spatial utilization. By adopting these approaches, timber towers can achieve higher space efficiency, thereby contributing to their sustainability and economic viability while setting new benchmarks in urban design.
The research presented valuable insights into the space efficiency of towering timber edifices in Europe, a rapidly expanding domain with significant environmental and economic advantages. However, several limitations need to be acknowledged. Firstly, the study primarily focused on European cases, potentially limiting the generalizability of its findings to other regions with distinct regulatory, cultural, and environmental contexts. Secondly, the analysis relied on a relatively modest sample size of 56 case studies, which might not fully capture the diversity and complexity of timber tower projects across Europe. Despite these limitations, the study provided crucial baseline data and findings that can inform architectural design practices, but further research with larger and more diverse datasets is warranted to comprehensively understand the factors influencing space efficiency in towering timber structures.
5. Conclusions
This research centers on the spatial efficiency of high-rise wooden buildings throughout Europe, bridging a void in prior research. By methodically examining information from 56 towers through individual case analyses, we have identified critical parameters affecting spatial efficiency. These factors include the layout and size of the central and service cores, functionality, design, and choice of structural materials and systems, considering the size of load-bearing elements. The main conclusions from this study can be summarized as follows:
- Residential use is the top choice in Europe. Central core designs are the most common, showing a liking for structures with a strong and stable center. Prismatic shapes are favored, indicating a preference for smooth and simple architectural styles.
- A significant trend is the extensive use of composite construction, primarily combining timber and concrete. Structural systems used often favor shear-frame designs, particularly shear-walled frames, underscoring a dedication to strong structural solutions among European high-rise towers.
- The average space efficiency observed in the analyzed towers was noted at 82%, with fluctuations spanning from 70% to 90% among various cases.
- The average core area to GFA ratio was 11%, indicating differences between 4% and 21%.
The practical application of these results in European tall timber buildings involves several key aspects. Firstly, central core arrangements were found to be the most effective, providing architects with a framework for designing spaces that optimize utility and accessibility, thereby streamlining the construction process. Prismatic configurations with shear-frame and shear wall systems are recommended for structural integrity and space efficacy. The widespread utilization of timber, supplemented with concrete, suggests a material approach that balances sustainability and structural resilience.
With an average space efficiency of 82% and a core area to gross floor area ratio of 10%, architectural designers now have standards for maximizing rentable space and crafting efficient architectural plan layouts. Utilizing these guidelines, architectural professionals can develop timber structures that are more efficient, sustainable, and economically feasible. This balance fosters the development of distinctive high-rise spaces that symbolize the modern design philosophy and environmental consciousness. Moreover, although there are no significant differences between the building groups and an insufficient number of towers in certain groups such as tapered forms to make definitive scientific inferences, it can be suggested that composite buildings featuring peripheral cores, free-form designs, and tube systems were more efficient in terms of space utilization among the case study sample.
Future research on spatial efficiency holds immense potential for advancing sustainable construction practices and urban development. By delving into the development of novel timber materials with enhanced structural properties and exploring innovative construction techniques such as modular assembly and digital fabrication, researchers can push the boundaries of what is achievable in tall timber buildings. The integration of optimization algorithms into the design process can optimize layouts to maximize usable space while ensuring structural integrity and meeting occupants’ needs. Furthermore, investigations into biophilic design principles and flexible space planning strategies can enhance occupants’ well-being and productivity while accommodating diverse uses within a limited footprint. Assessments of energy efficiency and sustainability, coupled with empirical studies on occupant behavior, can provide valuable insights into optimizing building performance and user satisfaction. Moreover, the incorporation of advanced building technologies, such as IoT sensors and data analytics, allows for real-time monitoring and management of space utilization and environmental conditions. This integration enhances efficiency and promotes the conservation of resources. Through these interdisciplinary efforts, researchers can contribute to the advancement of space-efficient, environmentally sustainable high-rise timber towers that serve as beacons of innovation and resilience in the urban landscape.
Author Contributions
Conceptualization, H.E.I.; methodology, H.E.I. and Ö.N.A.; software, H.E.I.; formal analysis, H.E.I. and Ö.N.A.; investigation, H.E.I. and Ö.N.A.; writing—original draft preparation, H.E.I.; writing—review and editing, H.E.I. and Ö.N.A.; supervision, H.E.I. All authors have read and agreed to the published version of the manuscript.
Funding
This research received no external funding.
Institutional Review Board Statement
Not applicable.
Informed Consent Statement
Not applicable.
Data Availability Statement
The data presented in this study are available in this article.
Conflicts of Interest
The authors declare no conflicts of interest.
Appendix A

Table A1.
European High-Rise Timber Buildings.
Table A1.
European High-Rise Timber Buildings.
| # | Building Name | Country | City | Height (m) | # of Stories | Completion Date | Function |
|---|---|---|---|---|---|---|---|
| 1 | Mjøstårnet | Norway | Brumunddal | 85 | 18 | 2019 | M(R + O + H) |
| 2 | HoHo Wien | Austria | Vienna | 84 | 23 | 2020 | M(R + O + H) |
| 3 | TRAE | Denmark | Aarhus | 82 | 20 | UC | Office |
| 4 | HAUT | Netherlands | Amsterdam | 73 | 22 | 2022 | Residential |
| 5 | Sara Kulturhus | Sweden | Skellefteå | 73 | 20 | 2021 | Hotel |
| 6 | De Karel Doorman | Netherlands | Rotterdam | 71 | 22 | 2012 | Residential |
| 7 | Roots Tower | Germany | Hamburg | 65 | 19 | UC | Residential |
| 8 | Abro (Baufeld 1 Suurstoffi Campus) | Switzerland | Risch-Rotkreuz | 60 | 15 | 2019 | Office |
| 9 | Hyperion | France | Bordeaux | 55 | 16 | 2021 | Residential |
| 10 | Rundeskogen Hus B | Norway | Sandnes | 55 | 16 | 2013 | Residential |
| 11 | Treet | Norway | Bergen | 49 | 14 | 2015 | Residential |
| 12 | Lighthouse Joensuu | Finland | Joensuu | 48 | 14 | 2019 | Residential |
| 13 | Cederhusen | Sweden | Stockholm | 44 | 13 | UC | Residential |
| 14 | Hoas Tuuliniitty | Finland | Espoo | 44 | 13 | 2021 | Residential |
| 15 | Palazzo Nice Meridia | France | Nice | 44 | 10 | 2019 | Office |
| 16 | Spor X | Norway | Drammen | 41 | 10 | 2021 | Office |
| 17 | Sensations | France | Strasbourg | 38 | 11 | 2019 | Residential |
| 18 | Rundeskogen Hus C | Norway | Sandnes | 38 | 11 | 2013 | Residential |
| 19 | Fyrtornet | Sweden | Malmö | 38 | 11 | UC | M(R+O) |
| 20 | Trafalgar Place | UK | London | 36 | 10 | 2015 | Residential |
| 21 | Suurstoffi 22 | Switzerland | Risch-Rotkreuz | 36 | 10 | 2018 | Office |
| 22 | Opalia | France | Saint-Ouen-sur-Seine | 35 | 8 | 2017 | Office |
| 23 | Green Office ENJOY | France | Paris | 35 | 8 | 2018 | Office |
| 24 | Pont de Flandres Batiment 007 | France | Paris | 35 | 8 | 2019 | Office |
| 25 | Hotel Jakarta | Netherlands | Amsterdam | 34 | 9 | 2018 | Hotel |
| 26 | Kringsja Studentby | Norway | Oslo | 34 | 10 | 2018 | Residential |
| 27 | Rundeskogen Hus A | Norway | Sandnes | 34 | 10 | 2012 | Residential |
| 28 | SKAIO | Germany | Heilbronn | 34 | 10 | 2019 | Residential |
| 29 | Dalston Works | UK | London | 34 | 10 | 2017 | Residential |
| 30 | The Cube Building | UK | London | 33 | 10 | 2015 | Residential |
| 31 | Botanikern | Sweden | Uppsala | 31 | 9 | 2019 | Residential |
| 32 | Cenni di Cambiamento | Italy | Milan | 31 | 9 | 2013 | Residential |
| 33 | Kajstaden | Sweden | Vasteras | 31 | 9 | 2019 | Residential |
| 34 | Press House | UK | London | 31 | 9 | 2017 | Residential |
| 35 | Vallen | Sweden | Vaxjo | 31 | 9 | 2015 | Residential |
| 36 | Timber Pioneer | Germany | Frankfurt am Main | 30 | 8 | UC | Office |
| 37 | Stadthaus | UK | London | 29 | 9 | 2009 | Residential |
| 38 | EDGE Suedkreuz | Germany | Berlin | 29 | 8 | 2022 | Office |
| 39 | Moholt 50/50 | Norway | Trondheim | 28 | 9 | 2016 | Residential |
| 40 | Cirerers | Spain | Barcelona | 27 | 8 | 2022 | Residential |
| 41 | DAS Kelo | Finland | Rovaniemi | 27 | 8 | 2019 | Residential |
| 42 | Docenten | Sweden | Vaxjo | 27 | 8 | 2018 | Residential |
| 43 | Dramsvegen | Norway | Tromso | 27 | 8 | 2017 | Residential |
| 44 | Frostaliden | Sweden | Skövde | 27 | 8 | 2018 | Residential |
| 45 | Highpoint Terrace | UK | London | 27 | 8 | 2017 | Residential |
| 46 | Jo & Joe | France | Gentilly | 27 | 8 | 2019 | Residential |
| 47 | Limnologen | Sweden | Vaxjo | 27 | 8 | 2014 | Residential |
| 48 | Maskinparken TRE | Norway | Trondheim | 27 | 8 | 2018 | Residential |
| 49 | Puukuokka Housing Block | Finland | Jyvaskyla | 27 | 8 | 2018 | Residential |
| 50 | Residences J.Ferry | France | Saint-Dié-des Vosges | 27 | 8 | 2014 | Residential |
| 51 | Strandparken | Sweden | Stockholm | 27 | 8 | 2014 | Residential |
| 52 | Trummens Strand | Sweden | Vaxjo | 27 | 8 | 2019 | Residential |
| 53 | Wood City Residential Buildings | Finland | Helsinki | 27 | 8 | 2018 | Residential |
| 54 | Lucien Cornil Student Residence | France | Marseille | 27 | 8 | 2017 | Residential |
| 55 | Pentagon I | Norway | As | 27 | 8 | 2013 | Residential |
| 56 | Bridport House | UK | London | 27 | 8 | 2010 | Residential |
Note on abbreviations: ‘M’ indicates Mixed-use; ‘R’ indicates Residential; ‘O’ indicates Office; ‘H’ indicates Hotel; ‘UC’ indicates under construction.
Appendix B

Table A2.
European High-Rise Timber Buildings by Form, Core Type, Structural System, and Structural Material.
Table A2.
European High-Rise Timber Buildings by Form, Core Type, Structural System, and Structural Material.
| # | Building Name | Building Form | Core Type | Structural System | Structural Material |
|---|---|---|---|---|---|
| 1 | Mjøstårnet | Prismatic | Peripheral | Trussed-tube | Timber |
| 2 | HoHo Wien | Prismatic | Central | Shear walled frame | Composite (T + C) |
| 3 | TRAE | Prismatic | Central | Shear walled frame | Composite (T + C) |
| 4 | HAUT | Free | Peripheral | Shear walled frame | Composite (T + C) |
| 5 | Sara Kulturhus | Prismatic | Peripheral | Shear wall | Composite (T + S) |
| 6 | De Karel Doorman | Prismatic | Peripheral | Shear walled frame | Composite (T + C+S) |
| 7 | Roots Tower | Prismatic | Central | Shear walled frame | Composite (T + C) |
| 8 | Abro (Baufeld 1 Suurstoffi Campus) | Prismatic | Central | Shear walled frame | Composite (T + C) |
| 9 | Hyperion | Free | Central | Shear walled frame | Composite (T + C + S) |
| 10 | Rundeskogen Hus B | Free | Central | Shear walled frame | Composite (T + C) |
| 11 | Treet | Prismatic | Peripheral | Trussed-tube | Timber |
| 12 | Lighthouse Joensuu | Prismatic | Central | Shear wall | Timber |
| 13 | Cederhusen | Prismatic | Central | Shear wall | Timber |
| 14 | Hoas Tuuliniitty | Prismatic | Peripheral | Shear wall | Timber |
| 15 | Palazzo Nice Meridia | Prismatic | Peripheral | Shear walled frame | Composite (T + C) |
| 16 | Spor X | Prismatic | Central | Shear walled frame | Timber |
| 17 | Sensations | Free | Central | Shear walled frame | Timber |
| 18 | Rundeskogen Hus C | Free | Central | Shear walled frame | Composite (T + C) |
| 19 | Fyrtornet | Tapered | Central | Trussed-tube | Timber |
| 20 | Trafalgar Place | Prismatic | Peripheral | Shear wall | Timber |
| 21 | Suurstoffi 22 | Prismatic | Central | Shear walled frame | Composite (T + C) |
| 22 | Opalia | Prismatic | Peripheral | Shear walled frame | Composite (T + C + S) |
| 23 | Green Office ENJOY | Prismatic | Central | Shear walled frame | Composite (T + C) |
| 24 | Pont de Flandres Batiment 007 | Free | Central | Shear walled frame | Composite (T + C + S) |
| 25 | Hotel Jakarta | Prismatic | Central | Shear walled frame | Composite (T + C) |
| 26 | Kringsja Studentby | Prismatic | Central | Shear walled frame | Timber |
| 27 | Rundeskogen Hus A | Free | Central | Shear walled frame | Composite (T + C) |
| 28 | SKAIO | Prismatic | Central | Shear walled frame | Composite (T + C) |
| 29 | Dalston Works | Prismatic | Central | Shear wall | Timber |
| 30 | The Cube Building | Free | Central | Shear walled frame | Composite (T + C + S) |
| 31 | Botanikern | Prismatic | Peripheral | Shear trussed frame | Timber |
| 32 | Cenni di Cambiamento | Free | Central | Shear wall | Timber |
| 33 | Kajstaden | Prismatic | Peripheral | Shear wall | Timber |
| 34 | Press House | Prismatic | Central | Shear walled frame | Timber |
| 35 | Vallen | Prismatic | Central | Shear walled frame | Composite (T + C) |
| 36 | Timber Pioneer | Prismatic | Peripheral | Shear walled frame | Composite (T + C) |
| 37 | Stadthaus | Prismatic | Central | Shear wall | Timber |
| 38 | EDGE Suedkreuz | Prismatic | Central | Shear walled frame | Composite (T + C) |
| 39 | Moholt 50/50 | Prismatic | Central | Shear wall | Timber |
| 40 | Cirerers | Free | Peripheral | Shear wall | Timber |
| 41 | DAS Kelo | Prismatic | Peripheral | Shear walled frame | Timber |
| 42 | Docenten | Prismatic | Peripheral | Shear wall | Composite (T + C) |
| 43 | Dramsvegen | Prismatic | Peripheral | Shear wall | Composite (T + C) |
| 44 | Frostaliden | Prismatic | Central | Shear walled frame | Composite (T + C) |
| 45 | Highpoint Terrace | Prismatic | Peripheral | Shear wall | Timber |
| 46 | Jo & Joe | Prismatic | Peripheral | Shear walled frame | Composite (T + C) |
| 47 | Limnologen | Prismatic | Central | Shear wall | Composite (T + C + S) |
| 48 | Maskinparken TRE | Prismatic | Central | Shear wall | Timber |
| 49 | Puukuokka Housing Block | Prismatic | Central | Shear walled frame | Timber |
| 50 | Residences J.Ferry | Prismatic | Peripheral | Shear walled frame | Timber |
| 51 | Strandparken | Prismatic | Peripheral | Shear wall | Composite (T + S) |
| 52 | Trummens Strand | Prismatic | Peripheral | Shear wall | Timber |
| 53 | Wood City Residential Buildings | Prismatic | Peripheral | Shear walled frame | Timber |
| 54 | Lucien Cornil Student Residence | Prismatic | Peripheral | Shear walled frame | Composite (T + C) |
| 55 | Pentagon I | Prismatic | Central | Shear wall | Timber |
| 56 | Bridport House | Prismatic | Peripheral | Shear wall | Timber |
Note on abbreviations: ‘(T + C + S)’ indicates composite/hybrid structures combining timber and concrete and steel; ‘(T + C)’ indicates composite/hybrid structures combining timber and concrete; ‘(T + S)’ indicates composite/hybrid structures combining timber and steel.
Appendix C
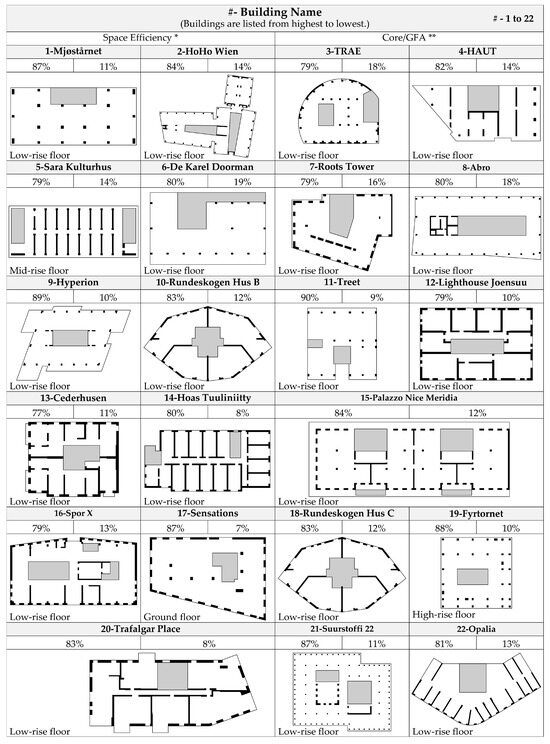
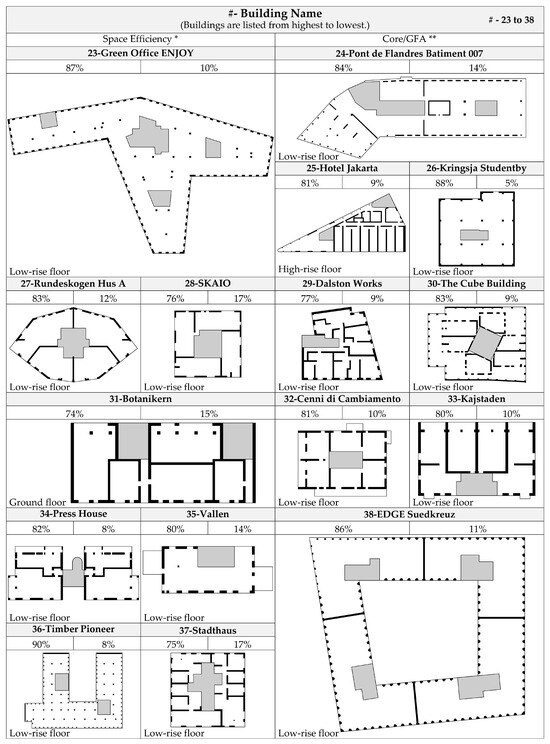
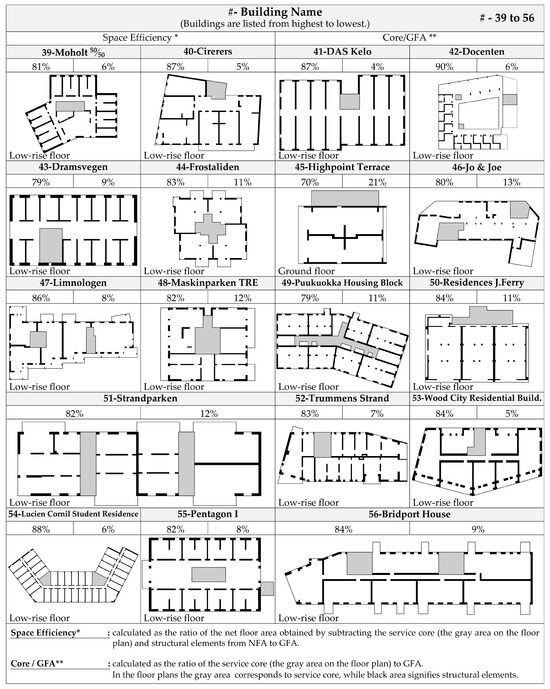
Figure A1.
Space Efficiency and Core/GFA of European High-Rise Timber Buildings (Created by the Authors).
Figure A1.
Space Efficiency and Core/GFA of European High-Rise Timber Buildings (Created by the Authors).
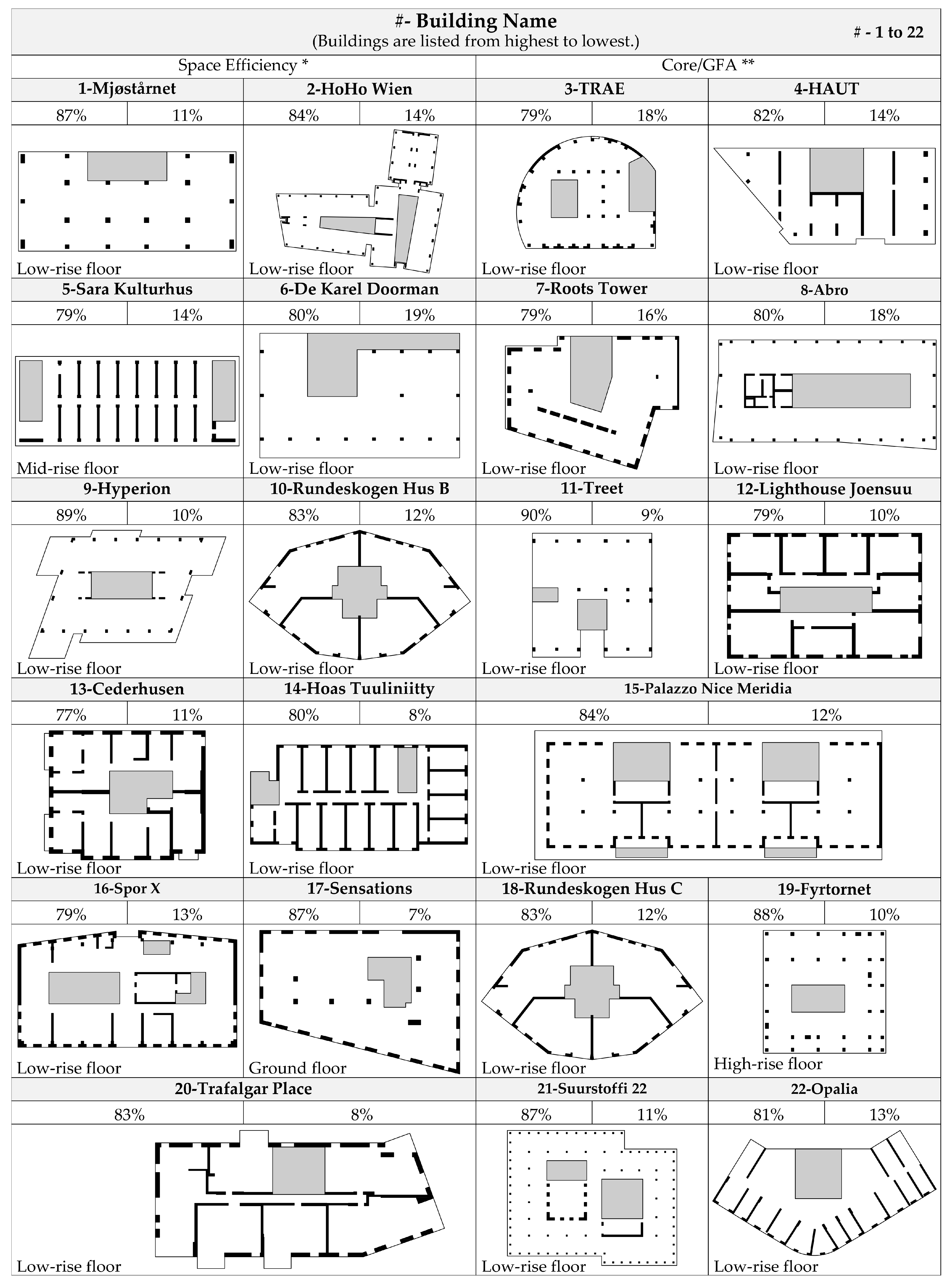
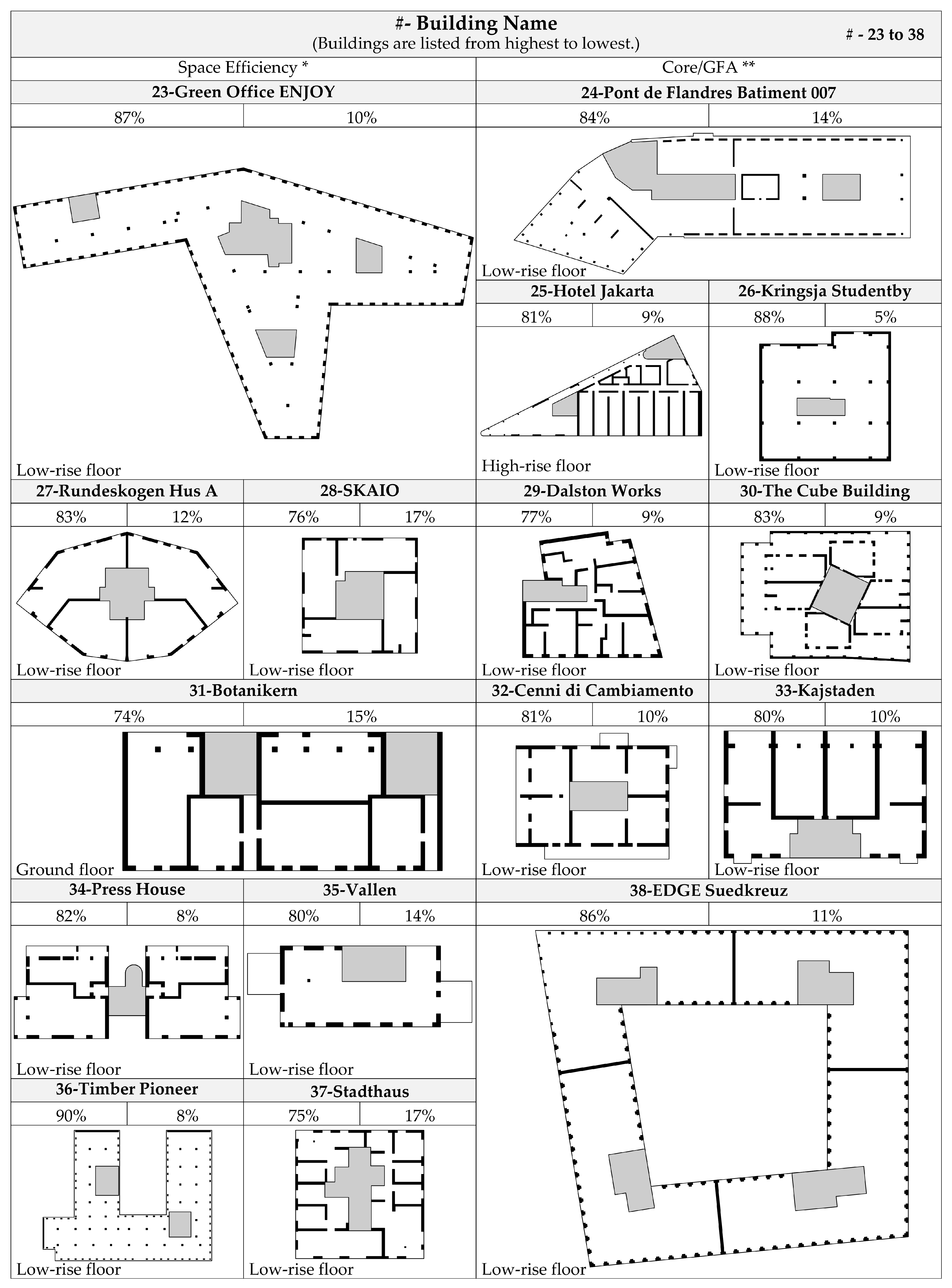
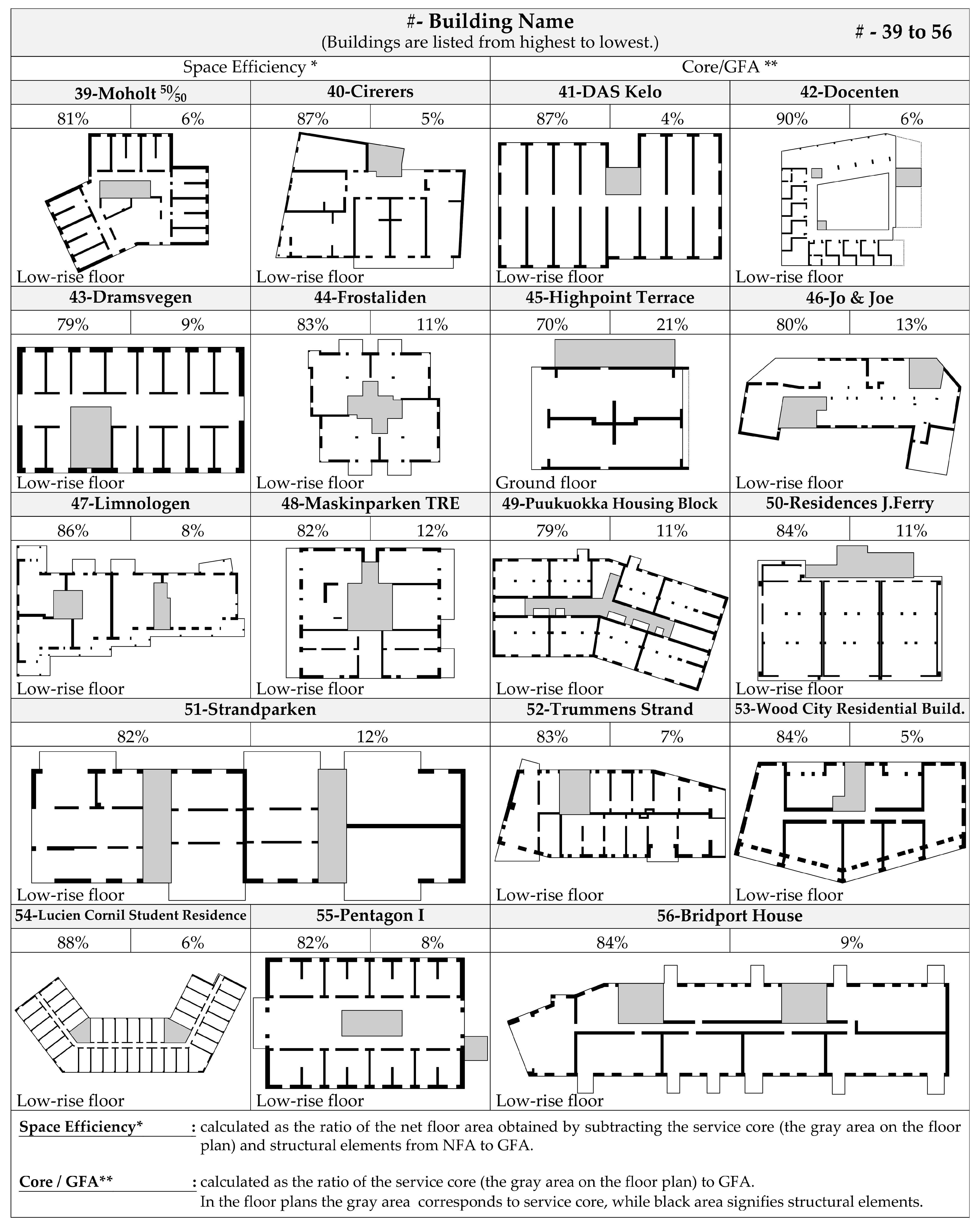
References
- Rahko, J.; Alola, A.A. Examining green productivity amidst climate change technological development and spillovers in the Nordic economies. J. Clean. Prod. 2024, 434, 140028. [Google Scholar] [CrossRef]
- Meena, C.S.; Kumar, A.; Jain, S.; Rehman, A.U.; Mishra, S.; Sharma, N.K.; Bajaj, M.; Shafiq, M.; Eldin, E.T. Innovation in green building sector for sustainable future. Energies 2022, 15, 6631. [Google Scholar] [CrossRef]
- Safarik, D.; Elbrecht, J.; Miranda, W. State of Tall Timber 2022. CTBUH J. 2022, 22–31. Available online: https://s3.eu-west-2.amazonaws.com/construo-storage/attachments/9a13793fe644586846b1b92c4901ae721325e3e88e4eb40b8e83a354c75d0d97/CTBUH%20-%20State%20of%20Tall%20Timber%202022,%20Issue%201.pdf (accessed on 29 June 2024).
- Morales-Beltran, M.; Engur, P.; Sisman, Ö.A.; Aykar, G.N. Redesigning for disassembly and carbon footprint reduction: Shifting from reinforced concrete to hybrid timber–steel multi-story building. Sustainability 2023, 15, 7273. [Google Scholar] [CrossRef]
- Laboy, M.M. Reimagining low-carbon futures: Architectural and ecological tradeoffs of mass timber for durable buildings. Archit. Struct. Constr. 2022, 2, 723–741. [Google Scholar] [CrossRef]
- Cavalli, A.; Togni, M. Monitoring of historical timber structures: State of the art and prospective. J. Civ. Struct. Health Monit. 2015, 5, 107–113. [Google Scholar] [CrossRef]
- Holzer, S.M. Analysis of historical timber structures. In Structural Analysis of Historical Constructions: Anamnesis, Diagnosis, Therapy, Controls; CRC Press: Boca Raton, FL, USA, 2016; pp. 1203–1210. [Google Scholar]
- Cruz, H.; Yeomans, D.; Tsakanika, E.; Macchioni, N.; Jorissen, A.; Touza, M.; Mannucci, M.; Lourenço, P.B. Guidelines for on-site assessment of historic timber structures. Int. J. Archit. Herit. 2015, 9, 277–289. [Google Scholar] [CrossRef]
- Le, V.A.; Nguyen, T.K.N. Discussion of So-Called “Architectural Heritage DNA” via a Case Study of the Conservation of the Nara Palace Site, Japan. Buildings 2024, 14, 132. [Google Scholar] [CrossRef]
- Cristea, I. Architecture of Estonia–old and new together. Urbanism. Arhitectură. Construcţii 2014, 5, 73–86. [Google Scholar]
- McKitterick, R.; Osborne, J.; Richardson, C.M.; Story, J. Old Saint Peter’s, Rome; Cambridge University Press: Cambridge, UK, 2013. [Google Scholar]
- Goubran, S.; Masson, T.; Walker, T. Diagnosing the local suitability of high-rise timber construction. Build. Res. Inf. 2020, 48, 101–123. [Google Scholar] [CrossRef]
- Ahn, N.; Dodoo, A.; Riggio, M.; Muszynski, L.; Schimleck, L.; Puettmann, M. Circular economy in mass timber construction: State-of-the-art, gaps and pressing research needs. J. Build. Eng. 2022, 53, 104562. [Google Scholar] [CrossRef]
- Zahiri, N. Timber High-Rises in Nordic Countries: Current Trends. CTBUH J. 2023, 44–50. Available online: https://www.proquest.com/openview/18bd24c28e7b2ef07815ea4e8423a3b6/1?pq-origsite=gscholar&cbl=6578554 (accessed on 29 June 2024).
- Hurmekoski, E.; Jonsson, R.; Nord, T. Context, drivers, and future potential for wood-frame multi-story construction in Europe. Technol. Forecast. Soc. Change 2015, 99, 181–196. [Google Scholar] [CrossRef]
- Vacek, Z.; Vacek, S.; Cukor, J. European forests under global climate change: Review of tree growth processes, crises and management strategies. J. Environ. Manag. 2023, 332, 117353. [Google Scholar] [CrossRef]
- Matiiuk, Y.; Krikštolaitis, R.; Liobikienė, G. The COVID-19 pandemic in context of climate change perception and resource-saving behavior in the European Union countries. J. Clean. Prod. 2023, 395, 136433. [Google Scholar] [CrossRef] [PubMed]
- Scouse, A.; Kelley, S.S.; Liang, S.; Bergman, R. Regional and net economic impacts of high-rise mass timber construction in Oregon. Sustain. Cities Soc. 2020, 61, 102154. [Google Scholar] [CrossRef]
- Liang, S.; Gu, H.; Bergman, R. Environmental life-cycle assessment and life-cycle cost analysis of a high-rise mass timber building: A case study in Pacific Northwestern United States. Sustainability 2021, 13, 7831. [Google Scholar] [CrossRef]
- Nepal, P.; Prestemon, J.P.; Ganguly, I.; Kumar, V.; Bergman, R.D.; Poudyal, N.C. The potential use of mass timber in mid-to high-rise construction and the associated carbon benefits in the United States. PLoS ONE 2024, 19, e0298379. [Google Scholar] [CrossRef] [PubMed]
- Arriaga, F.; Wang, X.; Íñiguez-González, G.; Llana, D.F.; Esteban, M.; Niemz, P. Mechanical Properties of Wood: A Review. Forests 2023, 14, 1202. [Google Scholar] [CrossRef]
- Ilgın, H.E. A study on space efficiency in contemporary supertall mixed-use buildings. J. Build. Eng. 2023, 69, 106223. [Google Scholar] [CrossRef]
- Ilgın, H.E. Space Efficiency in Contemporary Supertall Residential Buildings. Architecture 2021, 1, 25–37. [Google Scholar] [CrossRef]
- Ilgın, H.E. Space Efficiency in Contemporary Supertall Office Buildings. J. Archit. Eng. 2021, 27, 04021024. [Google Scholar] [CrossRef]
- Lin, C.L.; Chiang, W.H.; Weng, Y.S.; Wu, H.P. Assessing the anthropogenic carbon emission of wooden construction: An LCA study. Build. Res. Inf. 2023, 51, 138–157. [Google Scholar] [CrossRef]
- Karjalainen, M.; Ilgın, H.E.; Metsäranta, L.; Norvasuo, M. Wooden Facade Renovation and Additional Floor Construction for Suburban Development in Finland; IntechOpen: London, UK, 2022. [Google Scholar]
- Ilgın, H.E.; Karjalainen, M. Perceptions, Attitudes, and Interests of Architects in the Use of Engineered Wood Products for Construction: A Review; IntechOpen: London, UK, 2021. [Google Scholar]
- Jayawardana, J.; Kulatunga, A.K.; Jayasinghe, J.A.S.C.; Sandanayake, M.; Zhang, G. Environmental Sustainability of Off-Site Construction in Developed and Developing Regions: A Systematic Review. J. Archit. Eng. 2023, 29, 04023008. [Google Scholar] [CrossRef]
- Bahrami, A.; Jakobsson, J.; Söderroos, T. Factors Influencing Choice of Wooden Frames for Construction of Multi-Story Buildings in Sweden. Buildings 2023, 13, 217. [Google Scholar] [CrossRef]
- Balasbaneh, A.T.; Sher, W. Economic and environmental life cycle assessment of alternative mass timber walls to evaluate circular economy in building: MCDM method. Environ. Dev. Sustain. 2024, 26, 239–268. [Google Scholar] [CrossRef]
- Ascione, F.; Esposito, F.; Iovane, G.; Faiella, D.; Faggiano, B.; Mele, E. Sustainable and Efficient Structural Systems for Tall Buildings: Exploring Timber and Steel–Timber Hybrids through a Case Study. Buildings 2024, 14, 524. [Google Scholar] [CrossRef]
- Ghobadi, M.; Sepasgozar, S.M. Circular economy strategies in modern timber construction as a potential response to climate change. J. Build. Eng. 2023, 77, 107229. [Google Scholar] [CrossRef]
- Mamić, D.; Domljan, D. Positive Aspects of Using Solid Wood in Interiors on Human Wellbeing: A Review. Drv. Ind. 2023, 74, 379–391. [Google Scholar] [CrossRef]
- Loh, T.W.; Barnett, J.R.; Zhang, G.K.; Nguyen, K.T. Fire-Induced Damage and Postfire Analysis of the Compression Properties of Cross-Laminated Timber. J. Mater. Civ. Eng. 2024, 36, 04023595. [Google Scholar] [CrossRef]
- Ahmad, F.; Allan, K.; Phillips, A.R. Multicriteria decision analysis of steel and mass timber prototype buildings in the Pacific Northwest. J. Archit. Eng. 2023, 29, 04023001. [Google Scholar] [CrossRef]
- Ilgın, H.E.; Aslantamer, Ö.N. Analysis of Space Efficiency in High-Rise Timber Residential Towers. Appl. Sci. 2024, 14, 4337. [Google Scholar] [CrossRef]
- Aslantamer, Ö.N.; Ilgın, H.E. Space efficiency in timber office buildings. J. Build. Eng. 2024, 91, 109618. [Google Scholar] [CrossRef]
- Tuure, A.; Ilgın, H.E. Space Efficiency in Finnish Mid-Rise Timber Apartment Buildings. Buildings 2023, 13, 2094. [Google Scholar] [CrossRef]
- Ilgın, H.E.; Aslantamer, Ö.N. Investigating Space Utilization in Skyscrapers Designed with Prismatic Form. Buildings 2024, 14, 1295. [Google Scholar] [CrossRef]
- Ilgın, H.E. Space Efficiency in Tapered Super-Tall Towers. Buildings 2023, 13, 2819. [Google Scholar] [CrossRef]
- Ilgın, H.E. An analysis of space efficiency in Asian supertall towers. Int. J. Build. Pathol. Adapt. 2023, 41, 237–253. [Google Scholar] [CrossRef]
- Ilgın, H.E. Examination of spatial efficiency in super-tall towers within the Middle Eastern context. Open House Int. 2024; ahead-of-print. [Google Scholar] [CrossRef]
- Okbaz, F.T.; Sev, A. A model for determining the space efficiency in non-orthogonal high rise office buildings. J. Fac. Eng. Archit. Gazi Univ. 2023, 38, 113–125. [Google Scholar]
- Ibrahimy, R.; Mohmmand, M.A.; Elham, F.A. An Evaluation of Space Use Efficiency in Residential Houses, Kabul City. J. Res. Appl. Sci. Biotechnol. 2023, 2, 1–6. [Google Scholar] [CrossRef]
- Goessler, T.; Kaluarachchi, Y. Smart Adaptive Homes and Their Potential to Improve Space Efficiency and Personalisation. Buildings 2023, 13, 1132. [Google Scholar] [CrossRef]
- Hamid, G.M.; Elsawi, M.; Yusra, O. The Impacts of Spatial Parameters on Space Efficiency in Hybrid Villa-Apartments in Greater Khartoum, Sudan. J. Archit. Plan. 2022, 34, 425–440. [Google Scholar]
- Suga, R. Space Efficiency in Hotel Development. Master’s Thesis, MODUL University Vienna, Vienna, Austria, 2021. [Google Scholar]
- Arslan Kılınç, G. Improving a Model for Determining Space Efficiency of Tall Office Buildings. Ph.D. Thesis, Department of Architecture, Mimar Sinan Fine Art University, Istanbul, Turkey, 2019. (In Turkish). [Google Scholar]
- Von Both, P. A stakeholder-and function-based planning method for space-efficient buildings. IOP Conf. Ser. Earth Environ. Sci. 2019, 323, 012040. [Google Scholar] [CrossRef]
- Höjer, M.; Mjörnell, K. Measures and steps for more efficient use of buildings. Sustainability 2018, 10, 1949. [Google Scholar] [CrossRef]
- Nam, H.J.; Shim, J.H. An analysis of the change in space efficiency based on various tall building corner shapes and lease spans. J. Archit. Inst. Korea Plan. Des. 2016, 32, 13–20. [Google Scholar]
- Zhang, L.; Zhang, L.; Wang, Y. Shape optimization of free-form buildings based on solar radiation gain and space efficiency using a multi-objective genetic algorithm in the severe cold zones of China. Sol. Energy 2016, 132, 38–50. [Google Scholar] [CrossRef]
- Sev, A.; Özgen, A. Space efficiency in high-rise office buildings. METU J. Fac. Archit. 2009, 26, 69–89. [Google Scholar] [CrossRef]
- Saari, A.; Tissari, T.; Valkama, E.; Seppänen, O. The effect of a Redesigned Floor Plan, Occupant Density and the Quality of Indoor Climate on the Cost of Space, Productivity and Sick Leave in an Office Building—A Case Study. Build. Environ. 2006, 41, 1961–1972. [Google Scholar] [CrossRef]
- Kim, H.; Elnimeiri, M. Space efficiency in multi-use tall building. In Proceedings of the Tall Buildings in Historical Cities-Culture and Technology for Sustainable Cities, Seoul, Republic of Korea, 10–13 October 2004. [Google Scholar]
- CTBUH Council on Tall Buildings Urban Habitat Illinois Institute of Technology, S.R. Crown Hall, 3360 South State Street, Chicago, IL, USA. Available online: https://www.ctbuh.org (accessed on 14 June 2024).
- Opoku, A.; Ahmed, V.; Akotia, J. Choosing an Appropriate Research Method. In Research Methodology in the Built Environment; Routledge: London, UK, 2016; pp. 32–49. [Google Scholar]
- Noor, K.B.M. Case study: A strategic research methodology. Am. J. Appl. Sci. 2008, 5, 1602–1604. [Google Scholar] [CrossRef]
- Ali, M.M.; Moon, K.S. Advances in Structural Systems for Tall Buildings: Emerging Developments for Contemporary Urban Giants. Buildings 2018, 8, 104. [Google Scholar] [CrossRef]
- Taranath, B.S. Structural Analysis and Design of Tall Buildings: Steel and Composite Construction; CRC Press: Boca Raton, FL, USA, 2016. [Google Scholar]
- Ali, M.M.; Al-Kodmany, K. Structural Systems for Tall Buildings. Encyclopedia 2022, 2, 1260–1286. [Google Scholar] [CrossRef]
- Li, S.; Shao, Y.; Hong, M.; Zhu, C.; Dong, B.; Li, Y.; Lin, Y.; Wang, K.; Gan, M.; Zhu, J.; et al. Impact mechanisms of urbanization processes on supply-demand matches of cultivated land multifunction in rapid urbanization areas. Habitat Int. 2023, 131, 102726. [Google Scholar] [CrossRef]
- Tupenaite, L.; Kanapeckiene, L.; Naimaviciene, J.; Kaklauskas, A.; Gecys, T. Timber construction as a solution to climate change: A systematic literature review. Buildings 2023, 13, 976. [Google Scholar] [CrossRef]
- Ojala, A.; Kostensalo, J.; Viik, J.; Matilainen, H.; Wik, I.; Virtanen, L.; Muilu-Mäkelä, R. Psychological and physiological effects of a wooden office room on human well-being: Results from a randomized controlled trial. J. Environ. Psychol. 2023, 89, 102059. [Google Scholar] [CrossRef]
- Oldfield, P.; Doherty, B. Offset Cores: Trends, Drivers and Frequency in Tall Buildings. CTBUH J. 2019, 40–45. Available online: https://global.ctbuh.org/resources/papers/download/4186-offset-cores-trends-drivers-and-frequency-in-tall-buildings.pdf (accessed on 14 June 2024).
- Nehdi, M.L. Only tall things cast shadows: Opportunities, challenges and research needs of self-consolidating concrete in super-tall buildings. Constr. Build. Mater. 2013, 48, 80–90. [Google Scholar] [CrossRef]
- Szolomicki, J.; Golasz-Szolomicka, H. Technological advances and trends in modern high-rise buildings. Buildings 2019, 9, 193. [Google Scholar] [CrossRef]
- James, M. Twisted, Tapered, Tilted (Leaning) Towers: Structural Complexities & Advantages. Int. J. Innov. Res. Adv. Stud. (IJIRAS) 2017, 4, 78–83. [Google Scholar]
- Demirel, G.N.; Ay, B.Ö. A comparative study on structural design alternatives for twisted tall buildings with outriggers. Archit. Sci. Rev. 2022, 65, 436–448. [Google Scholar] [CrossRef]
- Pastori, S.; Mazzucchelli, E.S.; Wallhagen, M. Hybrid timber-based structures: A state of the art review. Constr. Build. Mater. 2022, 359, 129505. [Google Scholar] [CrossRef]
- Shin, B.; Kim, S. Advancing the circular economy and environmental sustainability with timber hybrid construction in South Korean public building. Build. Environ. 2024, 257, 111543. [Google Scholar] [CrossRef]
- Zhang, X.; Huang, W.; Khajehpour, M.; Asgari, M.; Tannert, T. Seismic Performance and LCA Comparison between Concrete and Timber–Concrete Hybrid Buildings. Buildings 2023, 13, 1714. [Google Scholar] [CrossRef]
- Altaher Omer Ahmed, A.; Garab, J.; Horváth-Szováti, E.; Kozelka, J.; Bejó, L. The Bending Properties of Hybrid Cross-Laminated Timber (CLT) Using Various Species Combinations. Materials 2023, 16, 7153. [Google Scholar] [CrossRef] [PubMed]
- Wang, W. Research on seismic design of high-rise buildings based on framed-shear structural system. Front. Res. Archit. Eng. 2020, 3, 87–90. [Google Scholar] [CrossRef]
- Dias, A.M.P.G.; Skinner, J.; Crews, K.; Tannert, T. Timber-concrete-composites increasing the use of timber in construction. Eur. J. Wood Wood Prod. 2016, 74, 443–451. [Google Scholar] [CrossRef]
- Hanták, J.; Končeková, D. Positive effects of wood in Vorarlberg’s (Austria) timber kindergartens. Archit. Pap. Fac. Archit. Des. STU 2023, 28, 36–49. [Google Scholar] [CrossRef]
- Dharanidharan, K.; Selvanayaki, S.; Divya, K.; Ravikumar, R.; Raj, S.V. Exploring Household Wood Preferences among Consumers in Coimbatore. Asian J. Agric. Ext. Econ. Sociol. 2023, 41, 196–203. [Google Scholar] [CrossRef]
- Yeang, K. Service Cores: Detail in Building; Wiley-Academy: London, UK, 2000. [Google Scholar]
- Abed, J.; Rayburg, S.; Rodwell, J.; Neave, M. A Review of the Performance and Benefits of Mass Timber as an Alternative to Concrete and Steel for Improving the Sustainability of Structures. Sustainability 2022, 14, 5570. [Google Scholar] [CrossRef]
- Caniato, M.; Marzi, A.; da Silva, S.M.; Gasparella, A. A review of the thermal and acoustic properties of materials for timber building construction. J. Build. Eng. 2021, 43, 103066. [Google Scholar] [CrossRef]
- Ramage, M.H.; Burridge, H.; Busse-Wicher, M.; Fereday, G.; Reynolds, T.; Shah, D.U.; Wu, G.; Yu, L.; Fleming, P.; Densley-Tinglet, D.; et al. The wood from the trees: The use of timber in construction. Renew. Sustain. Energy Rev. 2017, 68, 333–359. [Google Scholar] [CrossRef]
Disclaimer/Publisher’s Note: The statements, opinions and data contained in all publications are solely those of the individual author(s) and contributor(s) and not of MDPI and/or the editor(s). MDPI and/or the editor(s) disclaim responsibility for any injury to people or property resulting from any ideas, methods, instructions or products referred to in the content. |
© 2024 by the authors. Licensee MDPI, Basel, Switzerland. This article is an open access article distributed under the terms and conditions of the Creative Commons Attribution (CC BY) license (https://creativecommons.org/licenses/by/4.0/).

