Climate Change and Building Renovation: The Impact of Historical, Current, and Future Climatic Files on a School in Central Italy
Abstract
:1. Introduction
2. The Climate Change Scenario
3. Materials and Methods
3.1. Collection and Comparisons of Climate Files
3.2. Energy Performance Assessment of a Building in Central Italy under Historical and Current Climate Conditions
3.3. Climate Change and Retrofit Solutions
4. Weather Data Sources
4.1. Observed Meteorological Data
4.2. International Weather for Energy Calculation (IWEC)
4.3. The Fifth Mesoscale Model (MM5)
4.4. The COordinated Regional Climate Downscaling Experiment (CORDEX)
5. The Case Study
Building Energy Modelling and Validation
6. Results and Discussion
6.1. Intercomparisons among Weather Datasets
6.2. Dynamic Energy Simulations under Historical and Present Climate Conditions
6.3. The Impact of Climate Change on Energy Retrofit Solutions
7. Conclusions
- The MM5 dataset proved most reliable for predicting key weather parameters. The DB dataset also showed good performance, especially in estimating solar radiation on both annual and seasonal scales. Moreover, the Campbell and Norman approach was effective for calculating solar parameters, although it slightly underestimated variability.
- Energy performance analysis revealed that the older 1976 building section required significantly more energy than newer sections, with monthly consumption differences ranging from 29% to 54% higher. The MM5 dataset providing the most accurate consumption estimates, closely aligning with measured data except for notable deviations in April. The DB and CORDEX databases often overestimated energy consumption, mispredicting monthly values by up to 88% and 199%, respectively.
- Energy requirements for the newer NZEB building were significantly lower and showed less sensitivity to different climatic datasets. Again, the MM5 dataset proved to be the most accurate, while DB data generally overestimated energy consumption.
- Retrofitting with EPS and glass wool insulation, along with window replacements, showed notable energy reductions in future climate scenarios, with EPS slightly outperforming glass wool. Under future climate conditions, the energy consumption of the 2016 building section is expected to remain stable or slightly decrease due to higher mean temperatures, indicating the building’s resilience to climate change.
Author Contributions
Funding
Institutional Review Board Statement
Informed Consent Statement
Data Availability Statement
Conflicts of Interest
References
- European Union. Manual for Statistics on Energy Consumption in Households; Publications Office of the European Union: Luxembourg, 2013; 170p. [Google Scholar]
- World Green Building Council. World Green Building Council Annual Report 2020; World Green Building Council: London, UK, 2020; pp. 1–22. [Google Scholar]
- Yau, Y.; Hasbi, S. A review of climate change impacts on commercial buildings and their technical services in the tropics. Renew. Sustain. Energy Rev. 2013, 18, 430–441. [Google Scholar] [CrossRef]
- Berger, T.; Amann, C.; Formayer, H.; Korjenic, A.; Pospischal, B.; Neururer, C.; Smutny, R. Impacts of climate change upon cooling and heating energy demand of office buildings in Vienna, Austria. Energy Build. 2014, 80, 517–530. [Google Scholar] [CrossRef]
- Zheng, Y.; Weng, Q. Modeling the effect of climate change on building energy demand in Los Angeles county by using a GIS-based high spatial- and temporal-resolution approach. Energy 2019, 176, 641–655. [Google Scholar] [CrossRef]
- Clarke, L.; Eom, J.; Marten, E.H.; Horowitz, R.; Kyle, P.; Link, R.; Mignone, B.K.; Mundra, A.; Zhou, Y. Effects of long-term climate change on global building energy expenditures. Energy Econ. 2018, 72, 667–677. [Google Scholar] [CrossRef]
- Zhu, M.; Pan, Y.; Huang, Z.; Xu, P. An alternative method to predict future weather data for building energy demand simulation under global climate change. Energy Build. 2016, 113, 74–86. [Google Scholar] [CrossRef]
- Dodoo, A.; Gustavsson, L.; Bonakdar, F. Effects of Future Climate Change Scenarios on Overheating Risk and Primary Energy Use for Swedish Residential Buildings. Energy Procedia 2014, 61, 1179–1182. [Google Scholar] [CrossRef]
- Verichev, K.; Zamorano, M.; Carpio, M. Effects of climate change on variations in climatic zones and heating energy consumption of residential buildings in the southern Chile. Energy Build. 2020, 215, 109874. [Google Scholar] [CrossRef]
- Ciancio, V.; Salata, F.; Falasca, S.; Curci, G.; Golasi, I.; de Wilde, P. Energy demands of buildings in the framework of climate change: An investigation across Europe. Sustain. Cities Soc. 2020, 60, 102213. [Google Scholar] [CrossRef]
- Shen, P. Impacts of climate change on U.S. building energy use by using downscaled hourly future weather data. Energy Build. 2017, 134, 61–70. [Google Scholar] [CrossRef]
- Zhai, Z.J.; Helman, J.M. Implications of climate changes to building energy and design. Sustain. Cities Soc. 2019, 44, 511–519. [Google Scholar] [CrossRef]
- Kikumoto, H.; Ooka, R.; Arima, Y.; Yamanaka, T. Study on the future weather data considering the global and local climate change for building energy simulation. Sustain. Cities Soc. 2015, 14, 404–413. [Google Scholar] [CrossRef]
- Shibuya, T.; Croxford, B. The effect of climate change on office building energy consumption in Japan. Energy Build. 2016, 117, 149–159. [Google Scholar] [CrossRef]
- Huang, J.; Gurney, K.R. The variation of climate change impact on building energy consumption to building type and spatiotemporal scale. Energy 2016, 111, 137–153. [Google Scholar] [CrossRef]
- Yau, Y.; Hasbi, S. A Comprehensive Case Study of Climate Change Impacts on the Cooling Load in an Air-Conditioned Office Building in Malaysia. Energy Procedia 2017, 143, 295–300. [Google Scholar] [CrossRef]
- Berardi, U.; Jafarpur, P. Assessing the impact of climate change on building heating and cooling energy demand in Canada. Renew. Sustain. Energy Rev. 2020, 121, 109681. [Google Scholar] [CrossRef]
- Cellura, M.; Guarino, F.; Longo, S.; Tumminia, G. Climate change and the building sector: Modelling and energy implications to an office building in southern Europe. Energy Sustain. Dev. 2018, 45, 46–65. [Google Scholar] [CrossRef]
- Dino, I.G.; Meral Akgül, C. Impact of climate change on the existing residential building stock in Turkey: An analysis on energy use, greenhouse gas emissions and occupant comfort. Renew. Energy 2019, 141, 828–846. [Google Scholar] [CrossRef]
- Osman, M.M.; Sevinc, H. Adaptation of climate-responsive building design strategies and resilience to climate change in the hot/arid region of Khartoum, Sudan. Sustain. Cities Soc. 2019, 47, 101429. [Google Scholar] [CrossRef]
- Huang, K.T.; Hwang, R.L. Future trends of residential building cooling energy and passive adaptation measures to counteract climate change: The case of Taiwan. Appl. Energy 2016, 184, 1230–1240. [Google Scholar] [CrossRef]
- Pérez-Andreu, V.; Aparicio-Fernández, C.; Martínez-Ibernón, A.; Vivancos, J.L. Impact of climate change on heating and cooling energy demand in a residential building in a Mediterranean climate. Energy 2018, 165, 63–74. [Google Scholar] [CrossRef]
- Nik, V.M.; Sasic Kalagasidis, A. Impact study of the climate change on the energy performance of the building stock in Stockholm considering four climate uncertainties. Build. Environ. 2013, 60, 291–304. [Google Scholar] [CrossRef]
- Wang, L.; Liu, X.; Brown, H. Prediction of the impacts of climate change on energy consumption for a medium-size office building with two climate models. Energy Build. 2017, 157, 218–226. [Google Scholar] [CrossRef]
- Ayikoe Tettey, U.Y.; Gustavsson, L. Energy savings and overheating risk of deep energy renovation of a multi-storey residential building in a cold climate under climate change. Energy 2020, 202, 117578. [Google Scholar] [CrossRef]
- Salvalai, G.; Malighetti, L.E.; Luchini, L.; Girola, S. Analysis of different energy conservation strategies on existing school buildings in a Pre-Alpine Region. Energy Build. 2017, 145, 92–106. [Google Scholar] [CrossRef]
- Harputlugil, T.; de Wilde, P. The interaction between humans and buildings for energy efficiency: A critical review. Energy Res. Soc. Sci. 2021, 71, 101828. [Google Scholar] [CrossRef]
- Santamouris, M.; Balaras, C.; Dascalaki, E.; Argiriou, A.; Gaglia, A. Energy consumption and the potential for energy conservation in school buildings in Hellas. Energy 1994, 19, 653–660. [Google Scholar] [CrossRef]
- Masera, G.; Iannaccone, G.; Salvalai, G. Retrofitting the existing envelope of residential buildings: Innovative technologies, performance assessment and design methods. In Proceedings of the Advanced Building Skins—Conference proceedings of the 9th Energy Forum, Economic Forum, Bressanone, Italy, 28–29 October 2014. [Google Scholar]
- Butala, V.; Novak, P. Energy consumption and potential energy savings in old school buildings. Energy Build. 1999, 29, 241–246. [Google Scholar] [CrossRef]
- Rospi, G.; Cardinale, N.; Intini, F.; Negro, E. Analysis of the energy performance strategies of school buildings site in the Mediterranean climate: A case study the schools of Matera city. Energy Build. 2017, 152, 52–60. [Google Scholar] [CrossRef]
- Dascalaki, E.G.; Sermpetzoglou, V.G. Energy performance and indoor environmental quality in Hellenic schools. Energy Build. 2011, 43, 718–727. [Google Scholar] [CrossRef]
- De Giuli, V.; Da Pos, O.; De Carli, M. Indoor environmental quality and pupil perception in Italian primary schools. Build. Environ. 2012, 56, 335–345. [Google Scholar] [CrossRef]
- d’Ambrosio Alfano, F.R.; Ianniello, E.; Palella, B.I. PMV–PPD and acceptability in naturally ventilated schools. Build. Environ. 2013, 67, 129–137. [Google Scholar] [CrossRef]
- Zhang, D.; Bluyssen, P.M. Energy consumption, self-reported teachers’ actions and children’s perceived indoor environmental quality of nine primary school buildings in the Netherlands. Energy Build. 2021, 235, 110735. [Google Scholar] [CrossRef]
- Tucker, R.; Izadpanahi, P. Live green, think green: Sustainable school architecture and children’s environmental attitudes and behaviors. J. Environ. Psychol. 2017, 51, 209–216. [Google Scholar] [CrossRef]
- Serpilli, F.; Lops, C.; Pierantozzi, M.; Montelpare, S. Energy Performance and Thermal Comfort Assessment of an Educational Building in Northern Italy: The Importance of Climatic Files in Energy Simulations. In Proceedings of the E3S Web of Conferences—Conference Proceedings of the 53rd AiCARR International Conference, Milan, Italy, 12–13 March 2024; Volume 523, pp. 1–12. [Google Scholar]
- IPCC. Climate Change 2023: Synthesis Report. Contribution of Working Groups I, II and III to the Sixth Assessment Report of the Intergovernmental Panel on Climate Change; IPCC: Geneva, Switzerland, 2023; p. 34. [Google Scholar]
- Chow, W.; Dawson, R.; Glavovic, B.; Haasnoot, M.; Pelling, M.; Solecki, W. IPCC Sixth Assessment Report (AR6): Climate Change 2022—Impacts, Adaptation and Vulnerability: Factsheet Human Settlements; IPPC: Geneva, Switzerland, 2022. [Google Scholar]
- Andric, I.; Al-Ghamdi, S.G. Climate change implications for environmental performance of residential building energy use: The case of Qatar. Energy Rep. 2020, 6, 587–592. [Google Scholar] [CrossRef]
- Silvero, F.; Lops, C.; Montelpare, S.; Rodrigues, F. Impact assessment of climate change on buildings in Paraguay—Overheating risk under different future climate scenarios. Build. Simul. 2019, 12, 943–960. [Google Scholar] [CrossRef]
- Sanford, T.; Frumhoff, P.C.; Luers, A.; Gulledge, J. The climate policy narrative for a dangerously warming world. Nat. Clim. Chang. 2014, 4, 164–166. [Google Scholar] [CrossRef]
- European Environment Information and Observation Network (Eionet). Global and European Temperatures. 2024. Available online: https://www.eea.europa.eu/en/analysis/indicators/global-and-european-temperatures (accessed on 10 June 2024).
- European Environment Agency (EEA). Climate Change Impacts in Europe. 2018. Available online: https://discomap.eea.europa.eu/climate/ (accessed on 10 June 2024).
- Desiato, F.; Fioravanti, G.; Fraschetti, P.; Perconti, W.; Piervitali, E. Il clima futuro in Italia: Analisi delle proiezioni dei modelli regionali. Ispra Stato Dell’Ambiente 2015, 58, 2015. [Google Scholar]
- Campbell, G.S.; Norman, J.M. An Introduction to Environmental Biophysics; Springer Science & Business Media Publisher: Cham, Switzerland, 2000; 286p. [Google Scholar]
- Tapakis, R.; Michaelides, S.; Charalambides, A.G. Computations of diffuse fraction of global irradiance: Part 1—Analytical modelling. Sol. Energy 2016, 139, 711–722. [Google Scholar] [CrossRef]
- Taylor, K.E. Summarizing multiple aspects of model performance in a single diagram. J. Geophys. Res. Atmos. 2001, 106, 7183–7192. [Google Scholar] [CrossRef]
- Peel, M.C.; Finlayson, B.L.; McMahon, T.A. Updated world map of the Köppen-Geiger climate classification. Hydrol. Earth Syst. Sci. 2007, 11, 1633–1644. [Google Scholar] [CrossRef]
- ISO 52016-1:2017; Energy Performance of Buildings—Energy Needs for Heating and Cooling, Internal Temperatures and Sensible and Latent Heat Loads. International Organization for Standardization: Geneva, Switzerland, 2017.
- Decreto del Presidente della Repubblica (DPR) n. 412: Regolamento Recante Norme per la Progettazione, L’installazione, L’esercizio e la Manutenzione Degli Impianti Termici Degli Edifici ai Fini del Contenimento dei Consumi di Energia, in Attuazione Dell’art. 4, comma 4, della legge 9 gennaio 1991, n. 10, 26 August 1993.
- Chartered Institution of Building Services Engineers (CIBSE). Solar Radiation, Longwave Radiation and Daylight; Technical Report; CIBSE: London, UK, 2015. [Google Scholar]
- Gilani, S.I.U.H.; Dimas, F.A.R.; Shiraz, M. Hourly solar radiation estimation using ambient temperature and relative humidity data. Int. J. Environ. Sci. Dev. 2011, 2, 188–193. [Google Scholar]
- EnergyPlus. Available online: https://energyplus.net/ (accessed on 10 January 2024).
- Montelpare, S.; D’Alessandro, V.; Lops, C.; Costanzo, E.; Ricci, R. A Mesoscale-Microscale approach for the energy analysis of buildings. J. Phys. Conf. Ser. 2019, 1224, 012022. [Google Scholar] [CrossRef]
- Dudhia, J.; Gill, D.; Manning, K.; Wang, W.; Bruyere, C. PSU/NCAR Mesoscale Modeling System Tutorial Class Notes and User’s Guide: MM5 Modeling System Version 3; Mesoscale and Microscale Meteorology Division National Center for Atmospheric Research: Boulder, CO, USA, 2005; 402p. [Google Scholar]
- Hong, S.Y.; Pan, H.L. Nonlocal boundary layer vertical diffusion in a medium-range forecast model. Mon. Weather. Rev. 1996, 124, 2322–2339. [Google Scholar] [CrossRef]
- Silvero, F.; Lops, C.; Montelpare, S.; Rodrigues, F. Generation and assessment of local climatic data from numerical meteorological codes for calibration of building energy models. Energy Build. 2019, 188, 25–45. [Google Scholar] [CrossRef]
- Huld, T.; Paietta, E.; Zangheri, P.; Pinedo Pascua, I. Assembling typical meteorological year data sets for building energy performance using reanalysis and satellite-based data. Atmosphere 2018, 9, 53. [Google Scholar] [CrossRef]
- ISO 15927-3:2009; Hygrothermal Performance of Buildings—Calculation and Presentation of Climatic Data—Part 3: Calculation of a Driving Rain Index for Vertical Surfaces from Hourly Wind and Rain Data. International Organization for Standardization: Geneva, Switzerland, 2009.
- Hall, I.; Prairie, R.; Anderson, H.; Boes, E. Generation of a Typical Meteorological Year; Technical Report; Sandia Labs.: Albuquerque, NM, USA, 1978. [Google Scholar]
- LEGGE 30 Marzo 1976, n. 373. Norme per il Contenimento del Consumo Energetico per usi Termici Negli Edifici; Gazzetta Ufficiale: Rome, Italy, 1976.
- ASHRAE. Measurement of Energy, Demand, and Water Savings: ASHRAE Guideline 14-2014; ASHRAE Guidel: Washington, DC, USA, 2014. [Google Scholar]
- Yan, D.; O’Brien, W.; Hong, T.; Feng, X.; Burak Gunay, H.; Tahmasebi, F.; Mahdavi, A. Occupant behavior modeling for building performance simulation: Current state and future challenges. Energy Build. 2015, 107, 264–278. [Google Scholar] [CrossRef]
- Su, Y.; Jin, Q.; Zhang, S.; He, S. A review on the energy in buildings: Current research focus and future development direction. Heliyon 2024, 10, e32869. [Google Scholar] [CrossRef] [PubMed]
- Pisello, A.L.; Castaldo, V.L.; Piselli, C.; Fabiani, C.; Cotana, F. How peers’ personal attitudes affect indoor microclimate and energy need in an institutional building: Results from a continuous monitoring campaign in summer and winter conditions. Energy Build. 2016, 126, 485–497. [Google Scholar] [CrossRef]
- D’Alpaos C, B.P. Buildings energy retrofit valuation approaches: State of the art and future perspectives. Valorivalutazioni 2018, 6, 79–94. [Google Scholar]
- Silvero, F.; Rodrigues, F.M.S. A Parametric Study and Performance Evaluation of Energy Retrofit Solutions for Buildings Located in the Hot-Humid Climate of Paraguay—Sensitivity Analysis. Energies 2019, 12, 427. [Google Scholar] [CrossRef]
- Herrera-Avellanosa, D.; Rose, J.; Thomsen, K.E.; Haas, F.; Leijonhufvud, G.; Brostrom, T.; Troi, A. Evaluating the Implementation of Energy Retrofits in Historic Buildings: A Demonstration of the Energy Conservation Potential and Lessons Learned for Upscaling. Heritage 2024, 7, 997–1013. [Google Scholar] [CrossRef]
- European Parliament. Directive 2002/91/EC of the European Parliament and of the Council of 16 December 2002 on the Energy Performance of Buildings; European Parliament: Strasbourg, France, 2002.
- European Parliament. Directive 2010/31/EC of the European Parliament and of the Council of 19 May 2010 on the Energy Performance of Buildings (Recast); European Parliament: Strasbourg, France, 2010.
- European Parliament. Directive 2018/844/EC of the European Parliament and of the Council of 30 May 2018 Amending Directive 2010/31/EU on the Energy Performance of Buildings and Directive 2012/27/EU on Energy Efficiency; European Parliament: Strasbourg, France, 2018.
- European Parliament. Decreto Legislativo n° 192, Attuazione Della Direttiva 2002/91/CE Relativa al Rendimento Energetico Nell’edilizia; European Parliament: Strasbourg, France, 2005.
- Legge 3 Agosto 2013, n. 90: Disposizioni Urgenti per il Recepimento Della Direttiva 2010/31/UE del Parlamento Europeo e del Consiglio del 19 Maggio 2010, Sulla Prestazione Energetica Nell’edilizia per la Definizione Delle Procedure D’infrazione Avviate Dalla Commissione Europea, Nonché Altre Disposizioni in Materia di Coesione Sociale (G.U. n. 181 del 3 Agosto 2013). 2013.
- Decreto Interministeriale 26 Giugno 2015: Applicazione delle Metodologie di Calcolo delle Prestazioni Energetiche e Definizione delle Prescrizioni e dei Requisiti Minimi Degli Edifici; 2015.
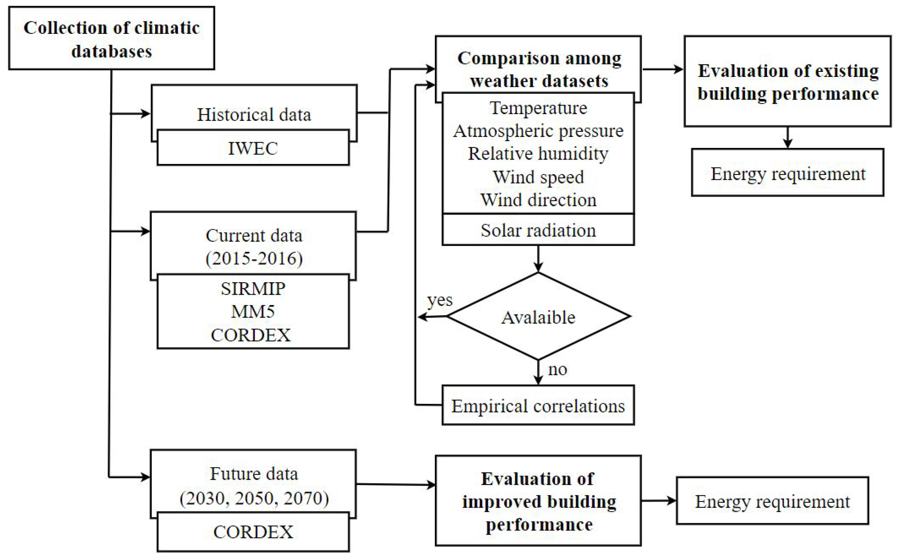
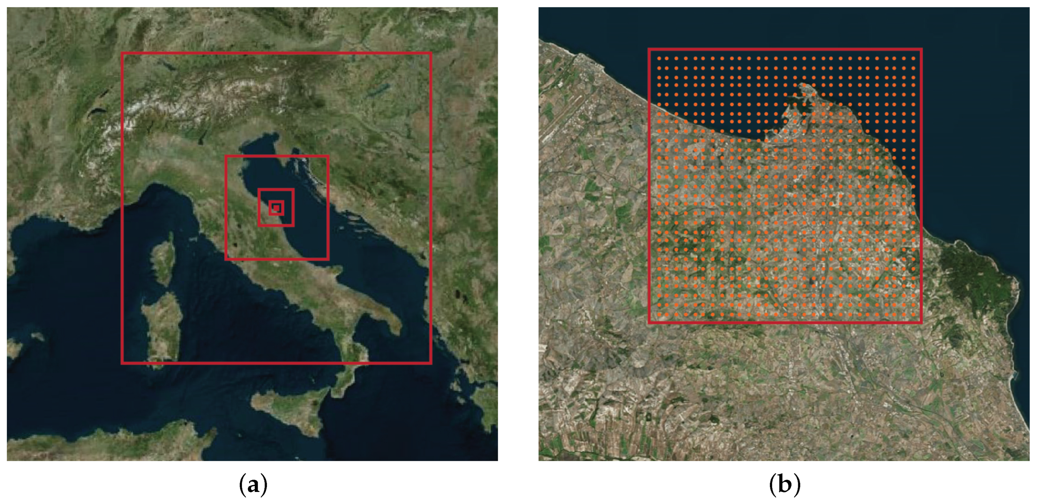
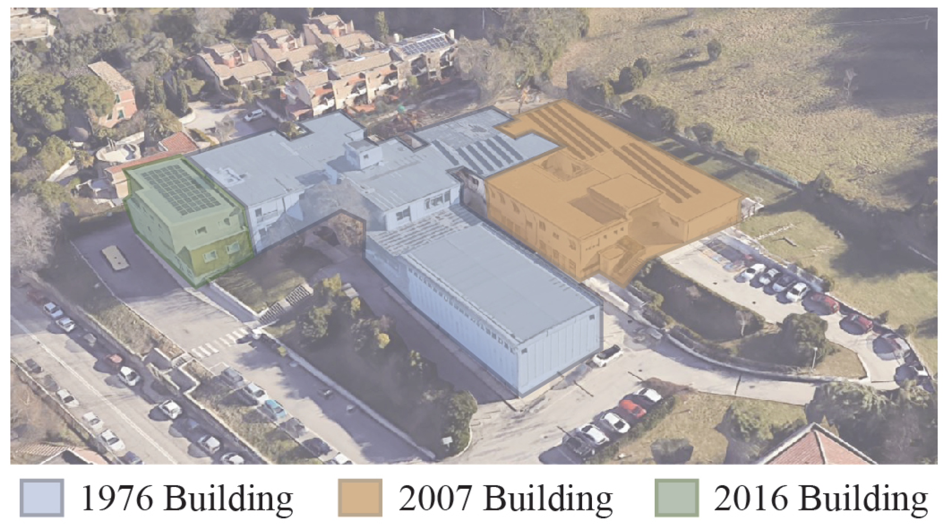
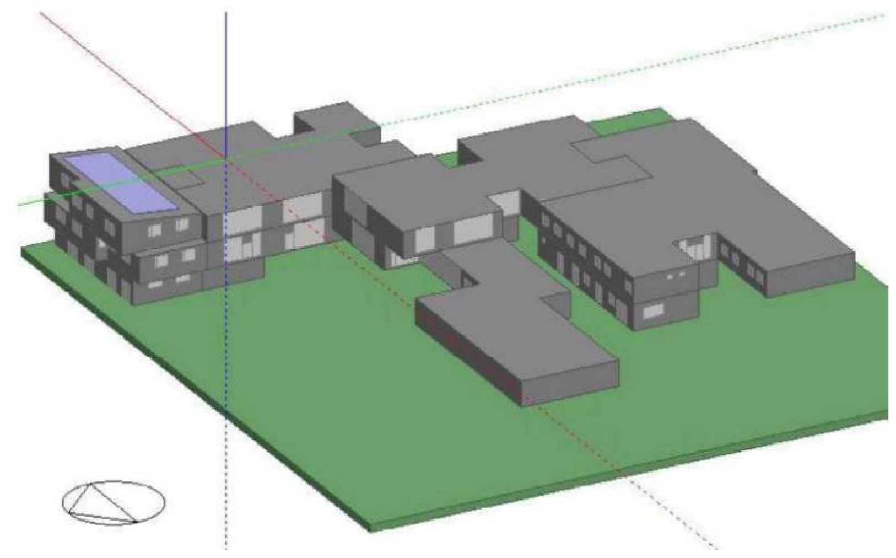
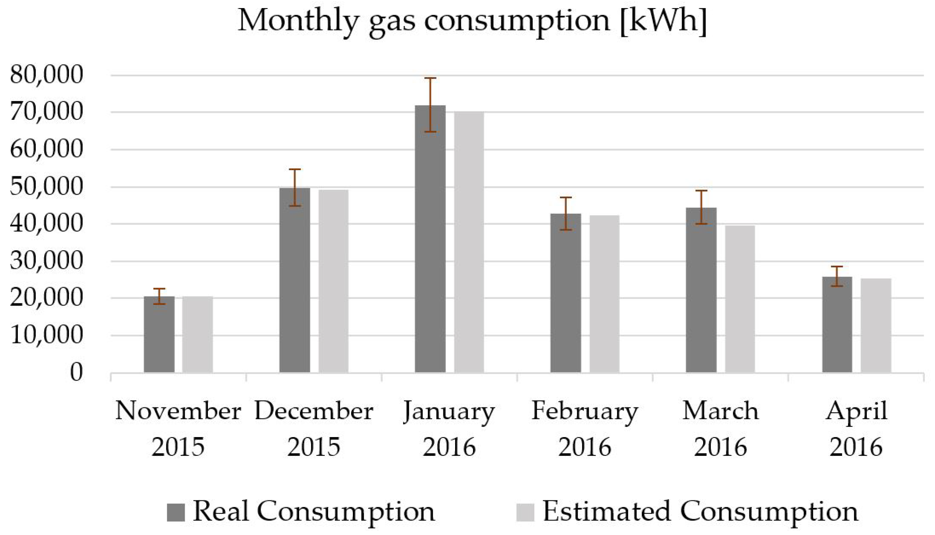
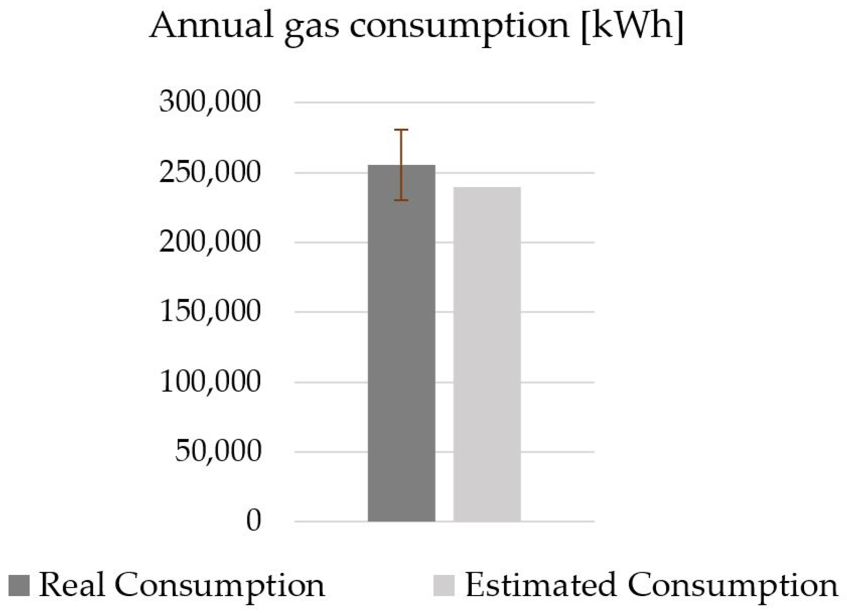
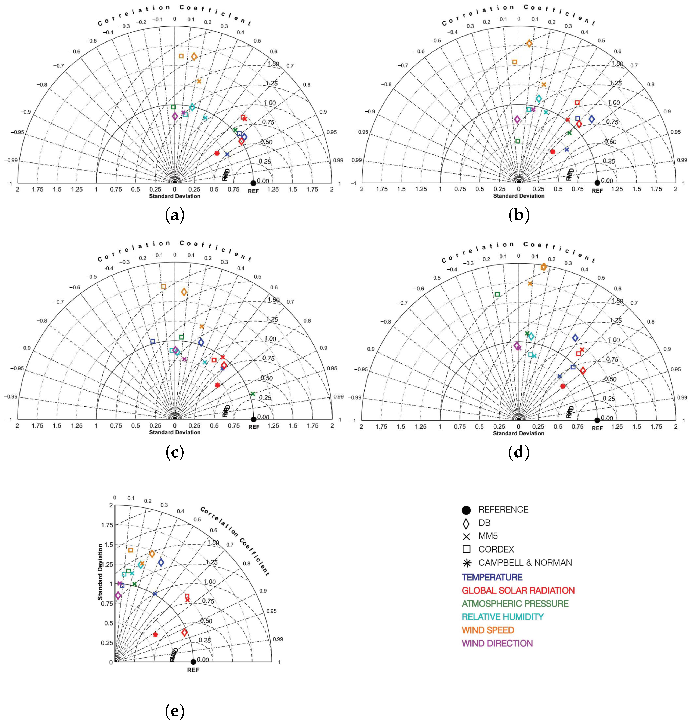
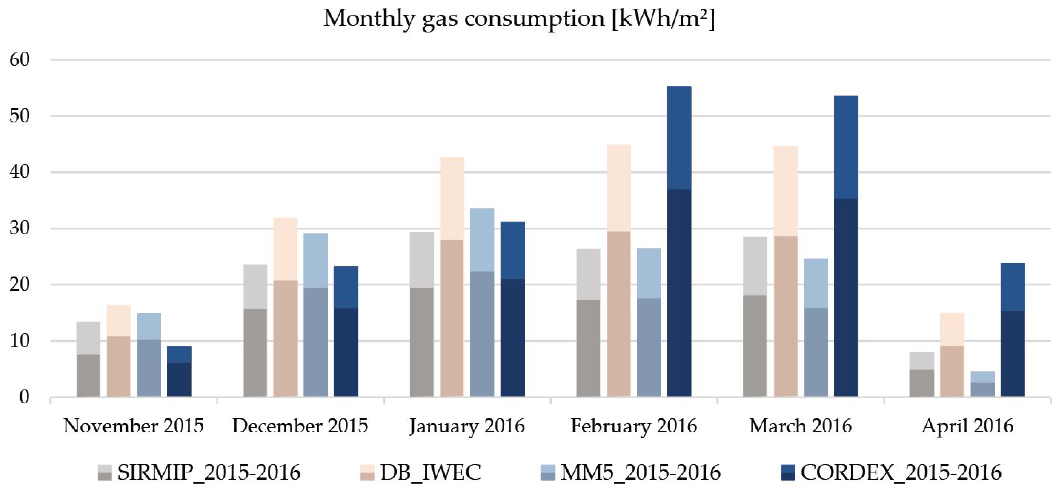
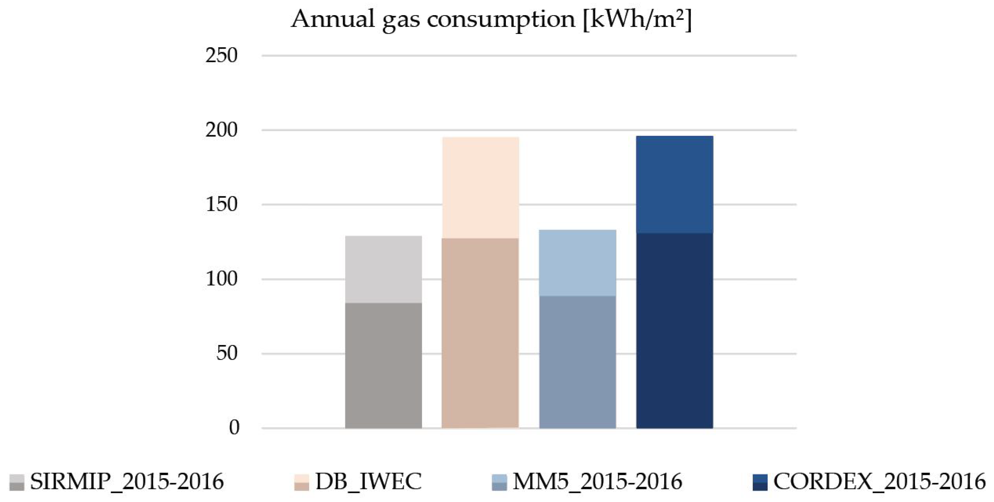
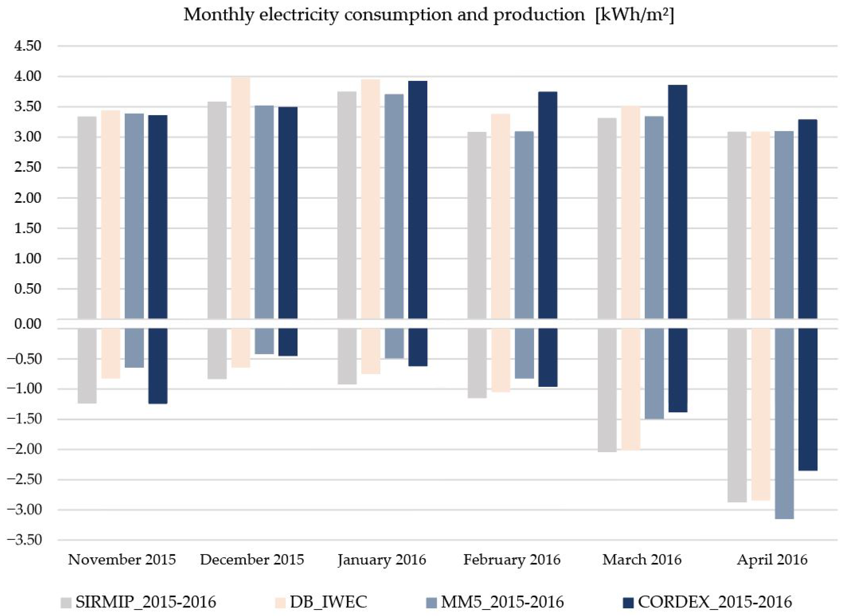
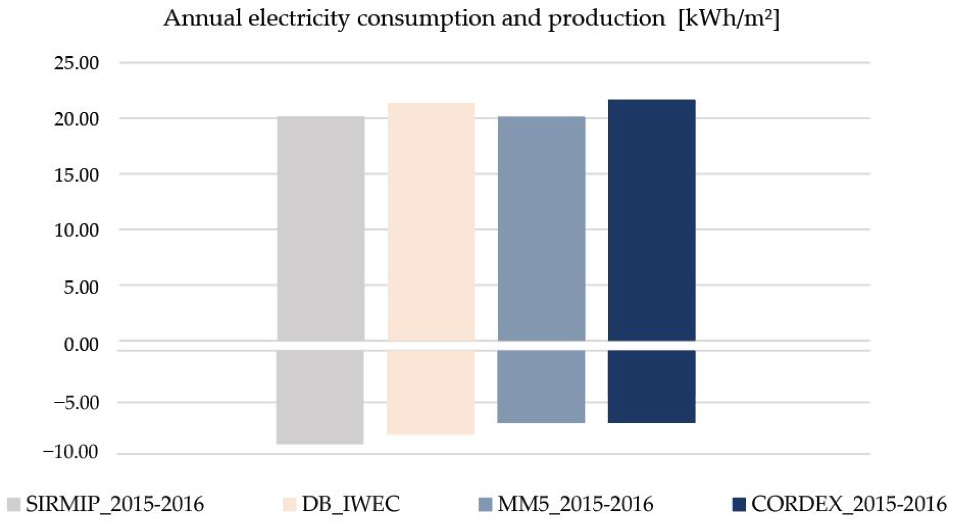
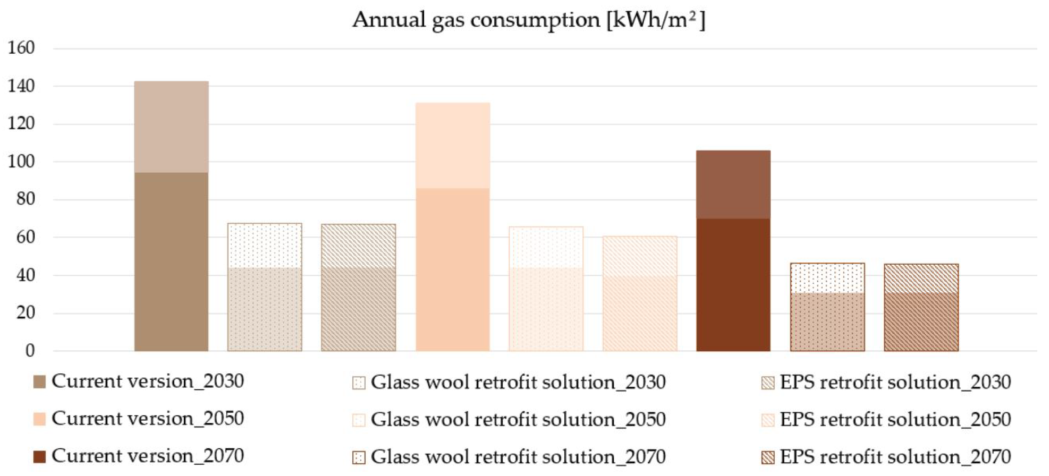
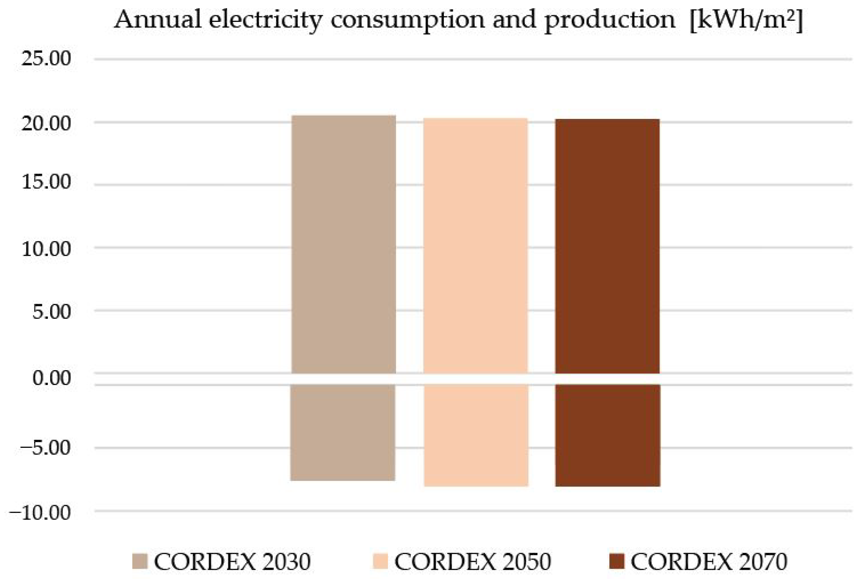
| N° | RH Condition | Value |
|---|---|---|
| 1 | RH ≤ 40 | 0.69 |
| 2 | 40 < RH ≤ 45 | 0.67 |
| 3 | 45 < RH ≤ 55 | 0.57 |
| 4 | 55 < RH ≤ 65 | 0.47 |
| 5 | 65 < RH ≤ 75 | 0.41 |
| 6 | 75 < RH ≤ 80 | 0.30 |
| 7 | RH > 80 | 0.20 |
| Constraints | |||||||
|---|---|---|---|---|---|---|---|
| Weather Dataset | Description |
|---|---|
| Observed_2015–2016 | Dataset from November 2015 to April 2016, collected from a weather station in Ancona |
| DB-IWEC | Default dataset available in DB for Ancona obtained from IWEC |
| MM5-MRF-NOAH | Dataset from November 2015 to April 2016, extracted with the MRF PBL developed by Hong and Pan, combined with NOAH LSM |
| CORDEX-CNRM | Dataset from November 2015 to April 2016 and for 2030, 2050, and 2070 TMYs, extracted from the driving model CNRM-CERFACS-CNRM-CM5 |
| Component | Description | |
|---|---|---|
| Roof | (a) | 1976 and 2007 Building (U = 0.739 W/m2K): 50 mm ceramic clay tile ( = 0.840 W/mK) + 5 mm rubber ( = 0.170 W/mK) + 50 mm insulation ( = 0.080 W/mK) + 10 mm bitumen sheathing ( = 0.500 W/mK) + 40 mm concrete ( = 0.190 W/mK) + 140 mm brick ( = 0.660 W/mK) + 15 mm plasterboard ( = 0.160 W/mK) |
| (b) | 2016 Building (U = 0.131 W/m2K): 2 mm bitumen sheathing ( = 0.126 W/mK) + 40 mm air gap ( = 0.222 W/mK) + 3 mm insulation ( = 0.003 W/mK) + 50 mm insulation ( = 0.033 W/mK) + 180 mm insulation ( = 0.040 W/mK) + 33 mm wood ( = 0.120 W/mK) + 15 mm plasterboard ( = 0.160 W/mK) | |
| Floor | (c) | 1976 and 2007 Building (U = 0.234 W/m2K): 100 mm concrete screed ( = 0.700 W/mK) + 300 mm air gap ( = 0.222 W/mK) + 100 mm concrete slab ( = 0.700 W/mK) + 80 mm insulation ( = 0.034 W/mK) + 80 mm concrete ( = 1.400 W/mK) + 15 mm ceramic tile ( = 1.400 W/mK) |
| (d) | 2016 Building (U = 0.190 W/m2K): 100 mm concrete screed ( = 0.700 W/mK) + 300 mm air gap ( = 0.222 W/mK) + 200 mm concrete slab ( = 0.660 W/mK) + 40 mm concrete ( = 2.500 W/mK) + 80 mm insulation ( = 0.035 W/mK) + 100 mm concrete ( = 0.190 W/mK) + 12 mm insulation ( = 0.030 W/mK) + 18 mm concrete ( = 1.400 W/mK) + 15 mm ceramic tile ( = 1.300 W/mK) | |
| Ext. wall | (e) | 1976 Building (U = 0.876 W/m2K): 15 mm solid lime plaster ( = 0.160 W/mK) + 120 mm solid brick burned ( = 0.427 W/mK) + 70 mm air gap ( = 0.222 W/mK) + 80 mm solid brick burned ( = 0.427 W/mK) + 15 mm solid lime plaster ( = 0.160 W/mK) |
| (f) | 2007 Building (U = 0.712 W/m2K): 15 mm solid lime plaster ( = 0.160 W/mK) + 120 mm solid brick burned ( = 0.427 W/mK) + 50 mm air gap ( = 0.222 W/mK) + 80 mm solid brick burned ( = 0.427 W/mK) + 30 mm insulation ( = 0.085 W/mK) + 15 mm solid lime plaster ( = 0.160 W/mK) | |
| (g) | 2016 Building (U = 0.154 W/m2K): 5 mm solid lime plaster ( = 0.300 W/mK) + 40 mm insulation ( = 0.034 W/mK) + 200 mm wood ( = 0.012 W/mK) + 120 mm insulation ( = 0.039 W/mK) + 0.5 mm vapour barrier ( = 0.500 W/mK) + 40 mm air gap ( = 0.222 W/mK) + 20 mm wood ( = 0.012 W/mK) + 15 mm plasterboard ( = 0.250 W/mK) | |
| Int. wall | (h) | 1976 and 2007 Building (U = 1.575 W/m2K): 15 mm solid lime plaster ( = 0.160 W/mK) + 80 mm solid brick burned ( = 0.427 W/mK) + 15 mm solid lime plaster ( = 0.160 W/mK) |
| (i) | 2016 Building (U = 0.301 W/m2K): 260 mm plasterboard ( = 0.250 W/mK) + 100 mm insulation ( = 0.035 W/mK) + 260 mm plasterboard ( = 0.250 W/mK) | |
| Window | (j) | Window_1976 Building (U = 5.778 W/m2K): 6 mm single clear glazing ( = 0.900 W/mK) |
| (k) | 2007 Building (U = 3.094 W/m2K): 6 mm single clear glazing ( = 0.900 W/mK) + 6 mm air gap ( = 0.026 W/mK) + 6 mm single clear glazing ( = 0.900 W/mK) | |
| (l) | 2016 Building (U = 0.780 W/m2K): 3 mm single clear glazing ( = 0.900 W/mK) + 13 mm argon gap ( = 0.017 W/mK) + 3 mm single clear glazing ( = 0.900 W/mK) | |
| Month | Monday to Friday | Weekend |
|---|---|---|
| January to June | 8:20–16:20 | Off |
| July and August | Off | Off |
| September to December | 8:20–16:20 | Off |
| National and Local Holidays | Off | Off |
| Time Period | 00:00–06:00 | 06:00–18:00 | 18:00–24:00 |
|---|---|---|---|
| 15 November–30 April | Off | On | Off |
| 1 May–14 November | Off | Off | Off |
| Weekends | Off | Off | Off |
| National and Local Holidays | Off | Off | Off |
| (a) | Ext. wall_1976 Building—EPS retrofit solution (U = 0.229 W/m2K): 2 mm solid lime plaster (λ = 0.300 W/mK) + 8 mm cement plaster (λ = 500.000 W/mK) + 100 mm EPS insulation (λ = 0.031 W/mK) + 8 mm cement plaster (λ = 500.000 W/mK) + 15 mm solid lime plaster (λ = 0.160 W/mK) + 120 mm solid brick burned (λ = 0.427 W/mK) + 70 mm air gap (λ = 0.222 W/mK) + 80 mm solid brick burned (λ = 0.427 W/mK) + 15 mm solid lime plaster (λ = 0.160 W/mK) |
| (b) | Ext. wall_1976 Building—Glass wool retrofit solution (U = 0.244 W/m2K): 2 mm solid lime plaster ( = 0.300 W/mK) + 8 mm cement plaster ( = 500.000 W/mK) + 100 mm glass wool insulation ( = 0.034 W/mK) + 4 mm cement plaster ( = 500.000 W/mK) + 15 mm solid lime plaster ( = 0.160 W/mK) + 120 mm solid brick burned ( = 0.427 W/mK) + 70 mm air gap ( = 0.222 W/mK) + 80 mm solid brick burned ( = 0.427 W/mK) + 15 mm solid lime plaster ( = 0.160 W/mK) |
| (c) | Ext. wall_2007 Building—EPS retrofit solution (U = 0.250 W/m2K): 2 mm solid lime plaster ( = 0.300 W/mK) + 8 mm cement plaster ( = 500.000 W/mK) + 80 mm EPS insulation ( = 0.031 W/mK) + 15 mm solid lime plaster ( = 0.160 W/mK) + 120 mm solid brick burned ( = 0.427 W/mK) + 50 mm air gap ( = 0.222 W/mK) + 80 mm solid brick burned ( = 0.427 W/mK) + 15 mm solid lime plaster ( = 0.160 W/mK) |
| (d) | Ext. wall_2007 Building—Glass wool retrofit solution (U = 0.229 W/m2K): 2 mm solid lime plaster ( = 0.300 W/mK) + 8 mm cement plaster ( = 500.000 W/mK) + 100 mm glass wool insulation ( = 0.034 W/mK) + 15 mm solid lime plaster ( = 0.160 W/mK) + 120 mm solid brick burned ( = 0.427 W/mK) + 50 mm air gap ( = 0.222 W/mK) + 80 mm solid brick burned ( = 0.427 W/mK) + 30 mm insulation ( = 0.085 W/mK) + 15 mm solid lime plaster ( = 0.160 W/mK) |
| (e) | Window_1976 and 2007 Building (U = 1.493 W/m2K): 6 mm single clear glazing ( = 0.900 W/mK) + 13 mm argon gap ( = 0.017 W/mK) + 6 mm glass wool insulation ( = 0.034 W/mK) + 6 mm single clear glazing ( = 0.900 W/mK) |
| Climate Database | Tmean [°C] | Tmin [°C] | Tmax [°C] |
|---|---|---|---|
| SIRMIP | 9.45 | −6.10 | 25.60 |
| CORDEX_2030 | 9.68 | −3.60 | 20.00 |
| CORDEX_2050 | 10.21 | −0.80 | 23.20 |
| CORDEX_2070 | 10.18 | +0.42 | 20.00 |
Disclaimer/Publisher’s Note: The statements, opinions and data contained in all publications are solely those of the individual author(s) and contributor(s) and not of MDPI and/or the editor(s). MDPI and/or the editor(s) disclaim responsibility for any injury to people or property resulting from any ideas, methods, instructions or products referred to in the content. |
© 2024 by the authors. Licensee MDPI, Basel, Switzerland. This article is an open access article distributed under the terms and conditions of the Creative Commons Attribution (CC BY) license (https://creativecommons.org/licenses/by/4.0/).
Share and Cite
Lops, C.; Serpilli, F.; D’Alessandro, V.; Montelpare, S. Climate Change and Building Renovation: The Impact of Historical, Current, and Future Climatic Files on a School in Central Italy. Appl. Sci. 2024, 14, 9067. https://doi.org/10.3390/app14199067
Lops C, Serpilli F, D’Alessandro V, Montelpare S. Climate Change and Building Renovation: The Impact of Historical, Current, and Future Climatic Files on a School in Central Italy. Applied Sciences. 2024; 14(19):9067. https://doi.org/10.3390/app14199067
Chicago/Turabian StyleLops, Camilla, Fabio Serpilli, Valerio D’Alessandro, and Sergio Montelpare. 2024. "Climate Change and Building Renovation: The Impact of Historical, Current, and Future Climatic Files on a School in Central Italy" Applied Sciences 14, no. 19: 9067. https://doi.org/10.3390/app14199067









