A Conceptual Approach for the Knowledge-Based Computational Design of Prefabricated Façade Panels Using Constructability Features
Abstract
1. Introduction
2. Research Background
2.1. Constructability Review
- Unfamiliarity with construction procedures, construction details, site conditions, acceptable tolerances, and rules and regulations
- Failure in understanding site and building conditions, O&M needs, and 3D information
- Failure in coordinating among consultants, i.e., architectural, structural, mechanical, electrical, and plumbing (MEP), and scheduling
- Failure related to receiving crucial information too late and the omission of essential details
2.2. Constructability Knowledge
2.3. Integration of Constructability Knowledge into the Design Process Using Building Information Models and Constructability Features
3. Methodology
3.1. Case Study
3.2. Data Collection
- Design-related data collection: More than 30 h of (virtual and in-person) meetings were conducted with the computational designer and other stakeholders. Through these meetings, the research team gained insights into the computational approach to creating different design scenarios and performing computational optimizations for constructability in the OC project. Furthermore, the designer provided access to various design documents, including their BIM in Autodesk Revit format, their parametric model in Rhinoceros format, their computational algorithm in Grasshopper, the delivered shop drawings to the fabricators of the concrete panels, and the relevant electronic communication between the computational designer and other project participants during the computational phase. This close collaboration was a significant driver for this research and led to the inclusion of the computational designer as a co-author of this paper.
- Fabrication-related data collection (off-site): The research team visited the fabrication site two times and interviewed the fabricators to understand the constructability issues, the impact of computational design and optimization from their perspective, and the information exchange between designers, fabricators, and installers. Furthermore, the research team obtained access to the modified shop drawings of the concrete panels developed by the fabricators and the related calculations. The most noticeable change in the design was the addition of panel embeds by the fabricator. Panel embeds are responsible for the connection of the panels to the main structure. The panel embeds are discussed in more detail in the next section. It should be noted that the fabricators did not have the capability to use BIM and had to work with 2D drawings generated from BIM by the architect.
- Installation-related data collection (on-site): The research team conducted weekly site visits over a span of six months. During these visits, the research team interviewed workers with different roles and videotaped and photographed various installation cases and issues. These included ongoing activities on the ground, i.e., at the truck that transports the panels, as well as the actual panel installation process on the building façade.
3.3. Data Analysis
- Identifying the constructability constraints: Identifying complex design conditions and the related constructability constraints through semi-structured interviews with various project participants, direct observation of the construction activities, and reviewing the project data.
- Investigating whether experts’ knowledge was used to address the constructability constraints: Investigating the decision-making process behind each identified constructability constraint to better understand the influence of domain experts in that decision. In this way, the focus can be laid only on design constructability constraints that were informed by domain knowledge.
- Developing a new taxonomy for constructability constrains and features: Using the identified typical constructability constraint examples, a reversed reasoning process was adopted, where solutions are derived from analyzing past cases. This analysis was conducted in close collaboration with the project computational designer to review and identify the relevant implemented design features.
- Developing a refined conceptual approach for knowledge-based computational design using constructability features: At this stage, the identified knowledge-based constructability features will be studied and categorized using a new taxonomy.
3.4. Validation of the Outcomes
4. Examples of Critical Constructability Features in Façade Panels of the Orchard Commons Project
4.1. Feature 1: Panel Thickness
4.2. Feature 2: Inclined Straight Edges
4.3. Feature 3: Vertical Shift Between Panel Bays
4.4. Feature 4: Placement of Panel Embeds
4.5. Feature 5: Minimum Panel Types
4.6. Feature 6: Composition of Façade Panels
5. New Taxonomy for Constructability Constraints and Features
5.1. Introduction of the New Taxonomy
- Micro level (component level), which includes components and their characteristics (e.g., shape and dimension).
- Meso level (interrelationship level), which concerns relations between two or more components (e.g., distance, intersection, connection).
- Macro level (contextual level), which deals with constraints related to the context of the overall design and requires consideration of the entire architectural concept (e.g., the number of types, and the position of components within the design).
5.2. Validation of the New Taxonomy Through External Project Examples
5.2.1. The Eight Spruce Street Project in New York [35,37,66,67,68]
5.2.2. The Galaxy Soho Project in Beijing [36,72,73]
5.2.3. The Palazzo Italia in Milan [37,77,78]
5.2.4. The Zahner Factory Expansion in Kansas City [37,79,80]
6. Conceptual Approach for Knowledge-Based Computational Design Using the New Taxonomy for Geometric Constructability Constraints
6.1. Current Computational Design Approach
6.2. Refined Computational Design Approach Using the New Taxonomy
6.3. Validation of the Refined Computational Design Approach by Cross-Referencing Existing Research
- A traditional delivery model that did not allow practitioners to freely and frequently exchange with one another.
- A lack of maturity in the project team, with the exception of the design team, in terms of using BIM.
- The placement of the connections on the panels could have been optimized further with the sufficient engagement of the manufacturer. In fact, the manufacturer modified the suggested placements to facilitate the fabrication process, leading to issues during the installation.
- The arrangement of the connections on each panel had a high variance, resulting in confusion on site when choosing the right panel, as panels of the same type could have different arrangements of connections.
- The order of the placement of the panels on the trucks could have been organized to follow the installation sequence, avoiding unnecessary crane and crew time on site.
7. Conclusions and Future Works
Author Contributions
Funding
Institutional Review Board Statement
Informed Consent Statement
Data Availability Statement
Acknowledgments
Conflicts of Interest
References
- Brown, N.C.; Jusiega, V.; Mueller, C.T. Implementing data-driven parametric building design with a flexible toolbox. Autom. Constr. 2020, 118, 103252. [Google Scholar] [CrossRef]
- Monteiro, V.; Januário, P.; Veloso, M. Design collaboration towards constructibility in parametric design process—A design experiment with architecture students. In Proceedings of the Architecture and Fabrication in the Cognitive Age—Proceedings of the 38th eCAADe Conference, Berlin, Germany, 16–18 September 2020; pp. 305–314. [Google Scholar] [CrossRef]
- Lu, W.; Tan, T.; Xu, J.; Wang, J.; Chen, K.; Gao, S.; Xue, F. Design for manufacture and assembly (DfMA) in construction: The old and the new. Archit. Eng. Des. Manag. 2021, 17, 77–91. [Google Scholar] [CrossRef]
- Luo, J.; Zhang, H.; Sher, W. Insights into Architects’ Future Roles in Off-Site Construction. Constr. Econ. Build. 2017, 17, 107–120. [Google Scholar] [CrossRef]
- CII. RS3-1—Constructability: A Primer; Construction Industry Institute: Austin, TX, USA, 1986; Volume 3-1. [Google Scholar]
- Raviv, G.; Shapira, A.; Sacks, R. Relationships between Methods for Constructability Analysis during Design and Constructability Failures in Projects. In Proceedings of the Construction Research Congress 2012: Construction Challenges in a Flat World, West Lafayette, Indiana, 21–23 May 2012; American Society of Civil Engineers: Reston, VA, USA, 2012; pp. 515–524. [Google Scholar] [CrossRef]
- Zhang, C.; Zayed, T.; Hijazi, W.; Alkass, S. Quantitative Assessment of Building Constructability Using BIM and 4D Simulation. OJCE 2016, 6, 442–461. [Google Scholar] [CrossRef]
- Choi, J.; Lee, S.; Kim, I. Development of Quality Control Requirements for Improving the Quality of Architectural Design Based on BIM. Appl. Sci. 2020, 10, 7074. [Google Scholar] [CrossRef]
- Bakhshi, S.; Chenaghlou, M.R.; Pour Rahimian, F.; Edwards, D.J.; Dawood, N. Integrated BIM and DfMA parametric and algorithmic design based collaboration for supporting client engagement within offsite construction. Autom. Constr. 2022, 133, 104015. [Google Scholar] [CrossRef]
- Gbadamosi, A.Q.; Mahamadu, A.M.; Oyedele, L.O.; Akinade, O.O.; Manu, P.; Mahdjoubi, L.; Aigbavboa, C. Offsite construction: Developing a BIM-Based optimizer for assembly. J. Clean. Prod. 2019, 215, 1180–1190. [Google Scholar] [CrossRef]
- Luo, J.; Zadeh, P.; Staub-French, S. Ontology-Based Design Features for Representing Constructability in Architectural Design: Toward BIM in Off-Site Construction. J. Constr. Eng. Manag. 2024, 150, 05024010. [Google Scholar] [CrossRef]
- Besharati-Foumani, H.; Lohtander, M.; Varis, J. Fundamentals and new achievements in feature-based modeling, a review. Procedia Manuf. 2020, 51, 998–1004. [Google Scholar] [CrossRef]
- Staub–French, S.; Fischer, M.; Kunz, J.; Ishii, K.; Paulson, B. A feature ontology to support construction cost estimating. AI EDAM 2003, 17, 133–154. [Google Scholar] [CrossRef]
- Staub-French, S. Providing Cost and Constructability Feedback to Designers. In Proceedings of the Construction Research Congress: Wind of Change: Integration and Innovation, Honolulu, HI, USA, 19–21 March 2003; American Society of Civil Engineers: Reston, VA, USA, 2003; pp. 1–8. [Google Scholar] [CrossRef][Green Version]
- Nepal, M.P.; Staub-French, S.; Pottinger, R.; Zhang, J. Ontology-Based Feature Modeling for Construction Information Extraction from a Building Information Model. J. Comput. Civ. Eng. 2013, 27, 555–569. [Google Scholar] [CrossRef]
- Jiang, L.; Leicht, R.M. Supporting automated constructability checking for formwork construction: An ontology. J. Inf. Technol. Constr. (Itcon) 2016, 21, 456–478. [Google Scholar]
- Cao, J.; Vakaj, E.; Soman, R.K.; Hall, D.M. Ontology-based manufacturability analysis automation for industrialized construction. Autom. Constr. 2022, 139, 104277. [Google Scholar] [CrossRef]
- Chaudhary, K.; Pan, A.; Yin, H.; Qu, M.; Wang, C.; Yi, D. The PreDI matrix-a common terminology for offsite construction: Definition, verification, and demonstration in environmental impact studies. Archit. Intell. 2024, 3, 32. [Google Scholar] [CrossRef]
- Kazeem, K.O.; Olawumi, T.O.; Adam, J.J.; Lam, E.W.M. Integration of Building Services in Modular Construction: A PRISMA Approach. Appl. Sci. 2024, 14, 4151. [Google Scholar] [CrossRef]
- Li, Q.; Zhang, H.; Zhang, L. Application of Building Information Modeling (BIM) Technology in Information Management of Steel Structure Materials. In Proceedings of the ICCREM 2018, Charleston, South Carolina, 9–10 August 2018; pp. 278–284. [Google Scholar] [CrossRef]
- Foqué, R. Building Knowledge in Architecture; UPA: Lanham, MA, USA, 2010. [Google Scholar]
- Jiang, L.; Leicht, R.M.; Okudan Kremer, G.E. Eliciting Constructability Knowledge for BIM-enabled Automated, Rule-based Constructability Review: A Case Study of Formwork. In Proceedings of the Construction Research Congress 2014, Atlanta, GA, USA, 19–21 May 2014; American Society of Civil Engineers: Reston, VA, USA, 2014; pp. 319–328. [Google Scholar] [CrossRef]
- Salam, M.; Forsythe, P.; Killen, C. Exploring Interdisciplinary Collaboration in the Detailed Design Phase of Construction Projects. In Proceedings of the 27th Annual Conference of the International Group for Lean Construction (IGLC), Dublin, Ireland, 1–7 July 2019; pp. 761–772. [Google Scholar] [CrossRef]
- Tatum, C.; Vanegas, J.A.; Williams, J. Constructability Improvement During Conceptual Planning; Department of Civil Engineering, Stanford University: Stanford, CA, USA, 1986. [Google Scholar]
- Yu, W.d.; Skibniewski, M.J. A neuro-fuzzy computational approach to constructability knowledge acquisition for construction technology evaluation. Autom. Constr. 1999, 8, 539–552. [Google Scholar] [CrossRef]
- Fadoul, A.; Tizani, W.; Koch, C. A BIM-based model for constructability assessment of conceptual design. Adv. Comput. Des. 2018, 3, 367–384. [Google Scholar] [CrossRef]
- Ackoff, R.L. From Data to Wisdom. J. Appl. Syst. Anal. 1989, 16, 3–9. [Google Scholar]
- Thierauf, R.J. Knowledge Management Systems for Business; Quorum Book: Westport, CT, USA, 1999. [Google Scholar]
- Rowley, J. The wisdom hierarchy: Representations of the DIKW hierarchy. J. Inf. Sci. 2007, 33, 163–180. [Google Scholar] [CrossRef]
- Davenport, T.H.; Prusak, L. Working Knowledge: How Organizations Manage What They Know; Harvard Business School Press: Boston, MA, USA, 1998. [Google Scholar]
- Li, N.; Feng, Y.; Liu, J.; Ye, X.; Xie, X. Research on the Modular Design and Application of Prefabricated Components Based on KBE. Buildings 2023, 13, 2980. [Google Scholar] [CrossRef]
- Zhang, Y.; Yang, Y.; Pan, W.; Pan, M. Key performance indicators of offsite construction supply chains: A review. In Proceedings of the International Symposium on Automation and Robotics in Construction, Dubai, United Arab Emirates, 2–4 November 2021; IAARC Publications: Cambridge, UK, 2021; Volume 38, pp. 948–955. [Google Scholar]
- Yang, Y.; Pan, M.; Pan, W.; Zhang, Z. Sources of Uncertainties in Offsite Logistics of Modular Construction for High-Rise Building Projects. J. Manag. Eng. 2021, 37, 04021011. [Google Scholar] [CrossRef]
- Hussein, M.; Zayed, T. Critical factors for successful implementation of just-in-time concept in modular integrated construction: A systematic review and meta-analysis. J. Clean. Prod. 2021, 284, 124716. [Google Scholar] [CrossRef] [PubMed]
- Solla, I.F. Façades Confidential: Cook vs. Gehry on Designing the Best NYC Skyscraper. Available online: https://facadesconfidential.blogspot.com/2010/10/cook-bank-of-america-vs-gehry-beekman.html (accessed on 7 November 2023).
- Wang, B. BIM Practices for Complex Curtain Wall Systems. Build. Curtain Wall Des. 2014, 5, 32–43. [Google Scholar]
- Naboni, R.; Paoletti, I. Advanced Customization in Architectural Design and Construction; Springer: Berlin/Heidelberg, Germany, 2015. [Google Scholar]
- Chen, X.; Su, S.; Yuan, J.; Li, J.; Lou, F.; Wang, Q. Analyzing the Environmental, Economic, and Social Sustainability of Prefabricated Components: Modeling and Case Study. Sustainability 2024, 16, 342. [Google Scholar] [CrossRef]
- Mohd Fisal, M.F.N.; Ismail, K. Knowledge strategies on the implementation of Modular Building System (MBS) for construction project. In Proceedings of the 6th Undergraduate Seminar on Built Environment and Technology (USBET) 2023, Shah Alam, Malaysia, 25–27 September 2023; pp. 2456–2470. [Google Scholar]
- Ma, R.; Xia, J.; Chang, H.; Xu, B. A Component-Based Model for Novel Modular Connections with Inbuild Component. Appl. Sci. 2021, 11, 10503. [Google Scholar] [CrossRef]
- Hyun, H.; Kim, H.G.; Kim, J.S. Integrated Off-Site Construction Design Process including DfMA Considerations. Sustainability 2022, 14, 4084. [Google Scholar] [CrossRef]
- Polanyi, M. Tacit Knowing: Its Bearing on Some Problems of Philosophy. Rev. Mod. Phys. 1962, 34, 601–616. [Google Scholar] [CrossRef]
- Nonaka, l.; Takeuchi, H.; Umemoto, K. A theory of organizational knowledge creation. Int. J. Technol. Manag. 1996, 11, 833–845. [Google Scholar] [CrossRef]
- Pulaski, M.H.; Horman, M.J. Constructability Knowledge Management in Sustainable Design. In Smart & Sustainable Built Environments; Yang, J., Brandon, P.S., Sidwell, A.C., Eds.; Blackwell Publishing Ltd.: Hoboken, NJ, USA, 2008; pp. 234–244. [Google Scholar]
- Pulaski, M.H.; Horman, M.J. Continuous value enhancement process. J. Constr. Eng. Manag. 2005, 131, 1274–1282. [Google Scholar] [CrossRef]
- Eastman, C.M.; Teicholz, P.; Sacks, R.; Liston, K. BIM Handbook: A Guide to Building Information Modeling for Owners, Managers, Designers, Engineers and Contractors, 2nd ed.; John Wiley and Sons: Hoboken, NJ, USA, 2011; p. 01389. [Google Scholar]
- Tserng, H.P.J.; Lin, Y.C.V. A Knowledge Management Portal System for Construction Projects Using Knowledge Map. In Knowledge Management in the Construction Industry; Kazi, A.S., Ed.; IGI Global: Hershey, PA, USA, 2005; pp. 299–322. [Google Scholar] [CrossRef]
- Kivrak, S.; Arslan, G.; Dikmen, I.; Birgonul, M.T. Capturing Knowledge in Construction Projects: Knowledge Platform for Contractors. J. Manage. Eng. 2008, 24, 87–95. [Google Scholar] [CrossRef]
- Getuli, V.; Capone, P.; Bruttini, A.; Isaac, S. BIM-based immersive Virtual Reality for construction workspace planning: A safety-oriented approach. Autom. Constr. 2020, 114, 103160. [Google Scholar] [CrossRef]
- Aranda-Mena, G.; Vaz-Serra, P.; Edwards, P. Repertory Grid Methodology to Research Tacit Knowledge in Construction. IOP Conf. Ser. Earth Environ. Sci. 2022, 1101, 092015. [Google Scholar] [CrossRef]
- Tokede, O.; Ahiaga-Dagbui, D.; Morrison, J. Attenuating Disruptions in Knowledge Flows in Construction Projects. In Proceedings of the Thirty-Eighth Annual Conference, Glasgow, UK, 5–7 September 2022; Association of Researchers in Construction Management: Reading, UK, 2022; pp. 338–347. [Google Scholar]
- Gambatese, J.A.; Dunston, P.S. Constructability Concepts and Practice; American Society of Civil Engineers: Reston, VA, USA, 2007. [Google Scholar] [CrossRef]
- Rodríguez Hernández, J.L. Generative Design for Constructability Improvements with BIM-Lean Approach. Master’s Thesis, University of Ljubljana, Ljubljana, Slovenia, 2021. Available online: http://hdl.handle.net/20.500.12556/RUL-131610 (accessed on 2 January 2025).
- Holness, G.V. Building Information Modeling: Gaining Momentum. ASHRAE J. 2008, 50, 28–41. [Google Scholar]
- Jiang, L.; Leicht, R.M. Automated Rule-Based Constructability Checking: Case Study of Formwork. J. Manag. Eng. 2015, 31, A4014004. [Google Scholar] [CrossRef]
- Salomons, O.; Van Houten, F.; Kals, H. Review of research in feature-based design. J. Manuf. Syst. 1993, 12, 113–132. [Google Scholar] [CrossRef]
- Shah, J.; Mäntylä, M. Parametric and Feature-Based CAD/CAM: Concepts, Techniques, and Applications; A Wiley-Interscience Publication, Wiley: Hoboken, NJ, USA, 1995. [Google Scholar]
- Sanfilippo, E.M.; Borgo, S. What are features? An ontology-based review of the literature. Comput.-Aided Des. 2016, 80, 9–18. [Google Scholar] [CrossRef]
- Werner Dankwort, C.; Weidlich, R.; Guenther, B.; Blaurock, J.E. Engineers’ CAx education—It’s not only CAD. Comput.-Aided Des. 2004, 36, 1439–1450. [Google Scholar] [CrossRef]
- Groover, M.P. Automation, Production Systems, and Computer-Integrated Manufacturing, 3rd ed.; Prentice Hall: Hoboken, NJ, USA, 2008. [Google Scholar]
- Fenves, S.J.; Foufou, S.; Bock, C.; Sriram, R.D. CPM2: A Core Model for Product Data. J. Comput. Inf. Sci. Eng. 2008, 8, 014501. [Google Scholar] [CrossRef]
- Allgaier, J.; Pryss, R. Cross-Validation Visualized: A Narrative Guide to Advanced Methods. Mach. Learn. Knowl. Extr. 2024, 6, 1378–1388. [Google Scholar] [CrossRef]
- Koul, A.; Becchio, C.; Cavallo, A. Cross-Validation Approaches for Replicability in Psychology. Front. Psychol. 2018, 9, 1117. [Google Scholar] [CrossRef]
- Gallo, S.A.; Glisson, S.R. External Tests of Peer Review Validity Via Impact Measures. Front. Res. Metrics Anal. 2018, 3, 22. [Google Scholar] [CrossRef]
- Fischer, M.; Tatum, C.B. Characteristics of Design-Relevant Constructability Knowledge. J. Constr. Eng. Manag. 1997, 123, 253–260. [Google Scholar] [CrossRef]
- Goldklang, S. Mass-Customization in Commercial Real Estate: How the Aviation Industry Can Help Us Create Beautiful Buildings that Add Value. Ph.D. Thesis, Massachusetts Institute of Technolog, Cambridge, MA, USA, 2013. Available online: http://hdl.handle.net/1721.1/84369 (accessed on 2 January 2025).
- Permasteelisa. Eight Spruce Street. Available online: https://www.permasteelisagroup.com/project-detail?project=18 (accessed on 8 November 2023).
- Sundberg, D. 8 Spruce Street. Metals in Construction. pp. 23–27. Available online: https://siny.org/wp-content/uploads/2015/06/Metals_Spring2011_062011FINAL-1.pdf (accessed on 12 February 2025).
- STRUCTURE Magazine. 8 Spruce Street—Beekman Tower. 2011. Available online: https://www.structuremag.org/article/8-spruce-street-beekman-tower/ (accessed on 12 February 2025).
- Urban Land Institute (ULI). New York by Gehry at 8 Spruce Street. 2011. Available online: https://casestudies.uli.org/new-york-by-gehry-at-8-spruce-street/ (accessed on 12 February 2025).
- Segel, A. 8 Spruce Street—Teaching Note-Faculty & Research—Harvard Business School. 2013. Available online: https://www.hbs.edu/faculty/Pages/item.aspx?num=45848 (accessed on 12 February 2025).
- Kocaturk, T.; Medjdoub, B. Distributed Intelligence in Design; John Wiley & Sons: Hoboken, NJ, USA, 2011. [Google Scholar]
- Ceccato, C. Material Articulation: Computing and Constructing Continuous Differentiation. Archit. Des. 2012, 82, 96–103. [Google Scholar] [CrossRef]
- Seah, S.H.J. Beijing Galaxy Soho by Zaha Hadid: Modern Approach to Traditional Chinese Architecture. 2021. Available online: https://www.re-thinkingthefuture.com/rtf-design-inspiration/a1839-beijing-galaxy-soho-by-zaha-hadid-modern-approach-to-traditional-chinese-architecture-2/ (accessed on 12 February 2025).
- Chikara Inamura. Galaxy SOHO. 2021. Available online: https://www.chikara-inamura.com/GALAXY-SOHO (accessed on 12 February 2025).
- Ceccato, C. Galaxy SOHO Project. 2021. Available online: https://www.zaha-hadid.com/people/cristiano-ceccato/ (accessed on 12 February 2025).
- Redazione. Palace Italy, Focused Technologies and Sustainability. Available online: https://www.impresedilinews.it/palazzo-italia-concentrato-di-tecnologie-e-sostenibilita/ (accessed on 20 August 2015).
- Styl-Comp. Palazzo Italia—Expo 2015. Available online: https://www.styl-comp.it/en/realizzazioni/palazzo-italia-expo-2015/ (accessed on 6 September 2015).
- Crawford. Zahner HQ. Available online: https://crawfordarch.com/projects/zahner-hq/ (accessed on 7 November 2023).
- Zahner. Zahner Headquarters. Available online: https://www.azahner.com/works/zahner-campus (accessed on 7 November 2023).
- Blismas, N.; Wakefield, R. Drivers, constraints and the future of offsite manufacture in Australia. Constr. Innov. 2009, 9, 72–83. [Google Scholar] [CrossRef]
- Chudasma, D.; Lam, A.L.; Zadeh, P.A.; Staub-French, S.; Goodland, H. Strategies for Collaborative Construction: Integrated Project Delivery Case Studies; Technical Report 1; BC Housing: Burnaby, BC, Canada, 2019. [Google Scholar]
- Staub-French, S.; Poirier, E.A.; Calderon, F.; Chikhi, I.; Zadeh, P.; Chudasma, D.; Huang, S. Building Information Modeling (BIM) and Design for Manufacturing and Assembly (DfMA) for Mass Timber Construction; Technical Report; BC Forestry Innovation Investment (FII): Vancouver, BC, Canada, 2018. [Google Scholar]
- Ben Mahmoud, B.; Lehoux, N.; Blanchet, P.; Cloutier, C. Barriers, Strategies, and Best Practices for BIM Adoption in Quebec Prefabrication Small and Medium-Sized Enterprises (SMEs). Buildings 2022, 12, 390. [Google Scholar] [CrossRef]
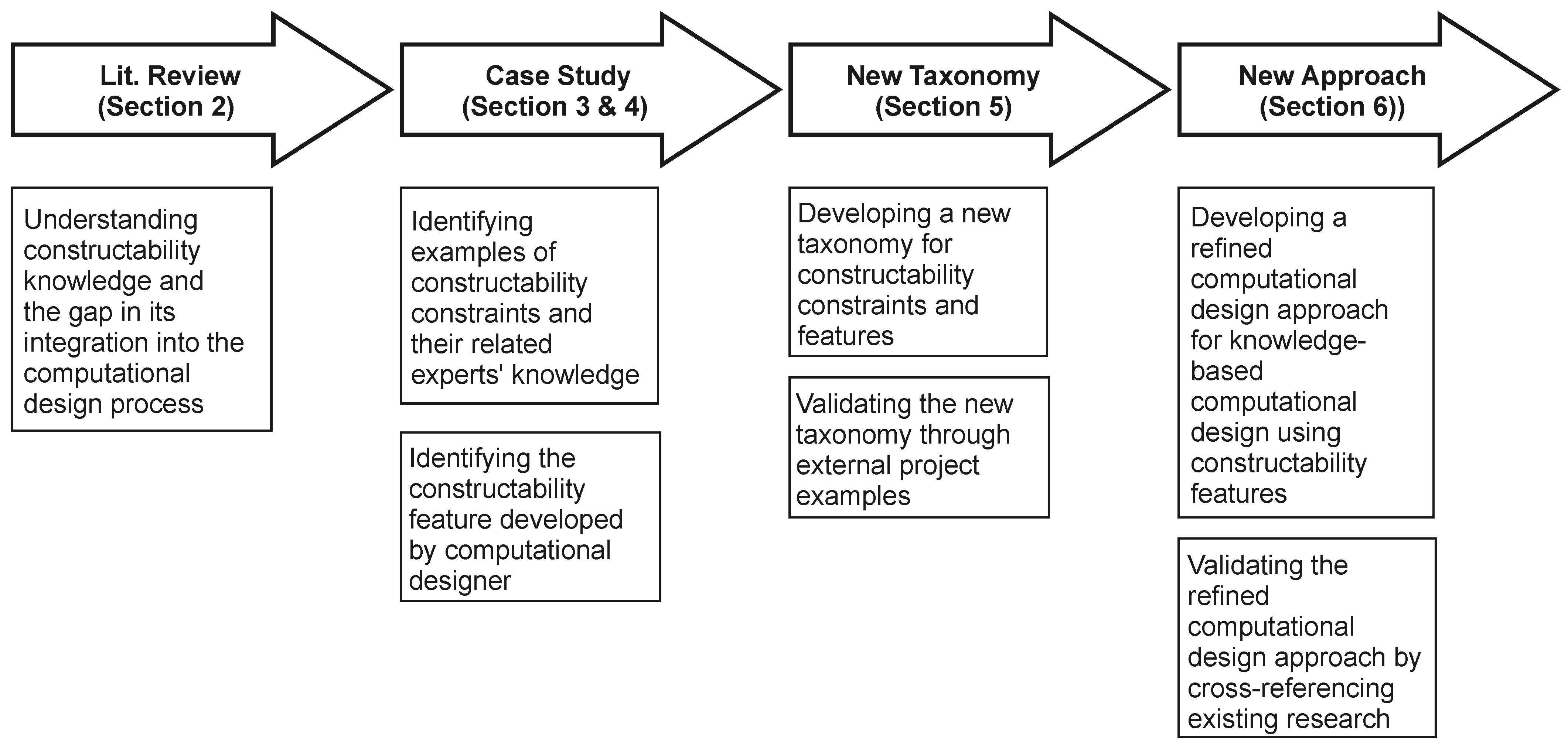


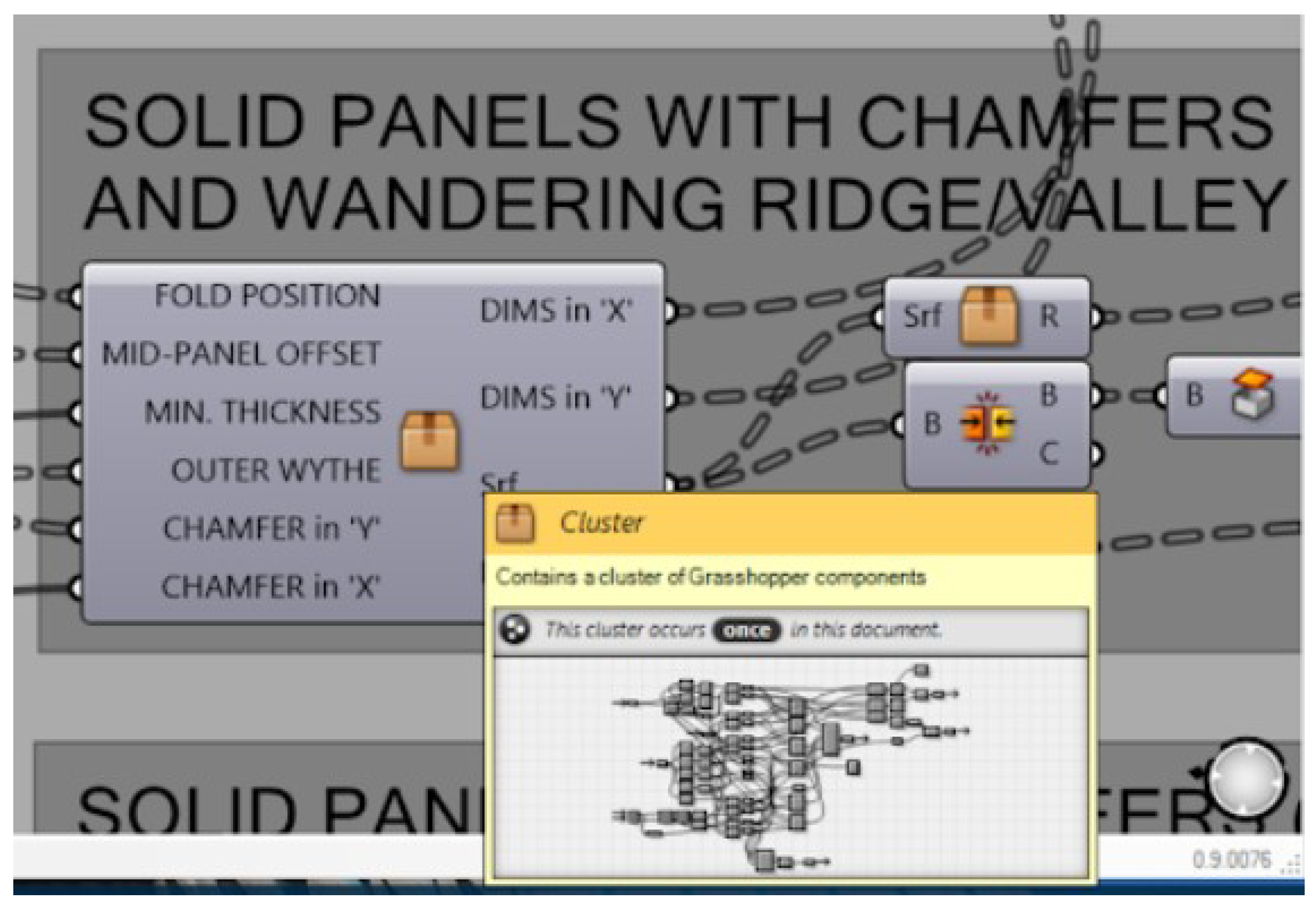

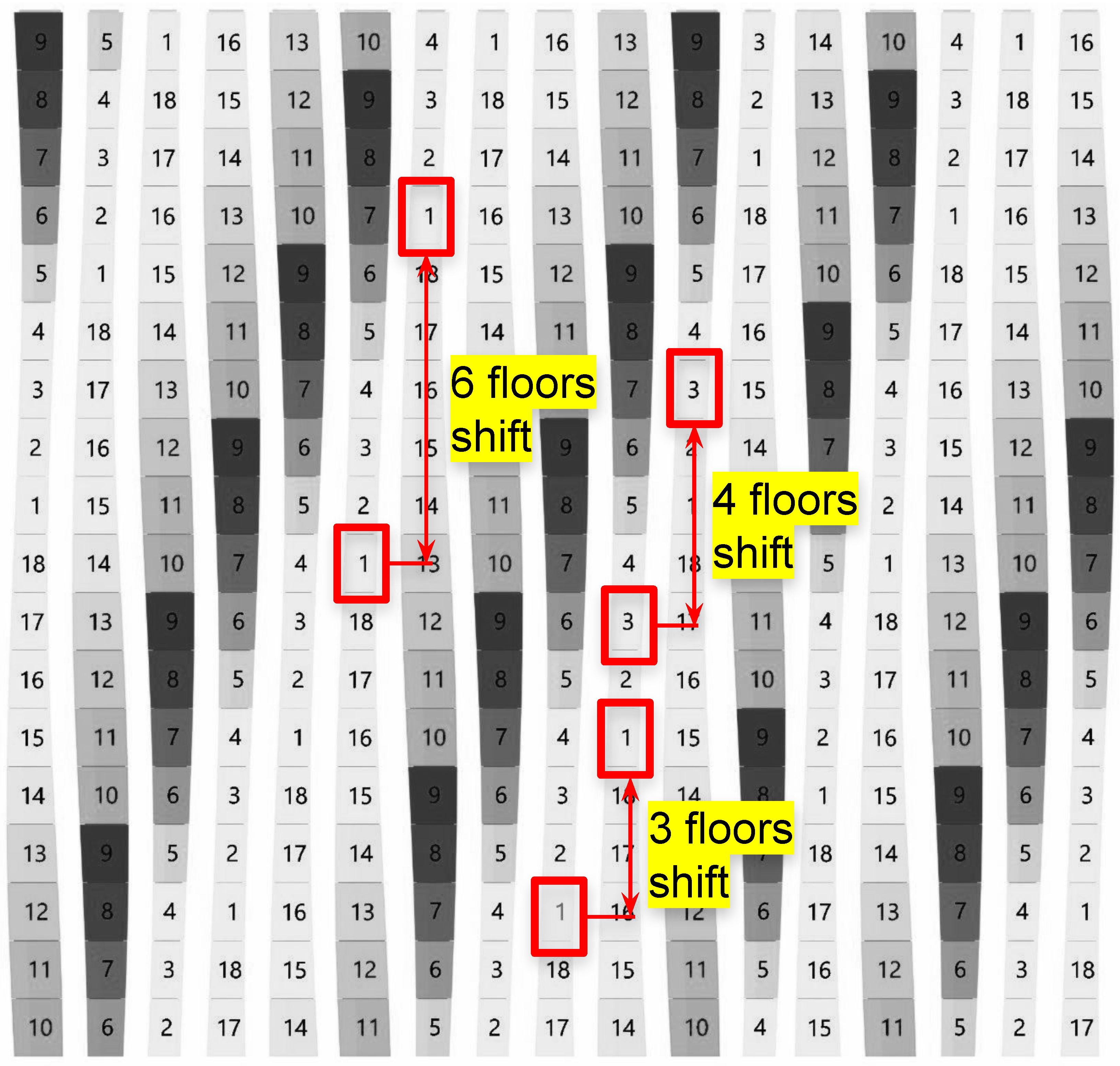
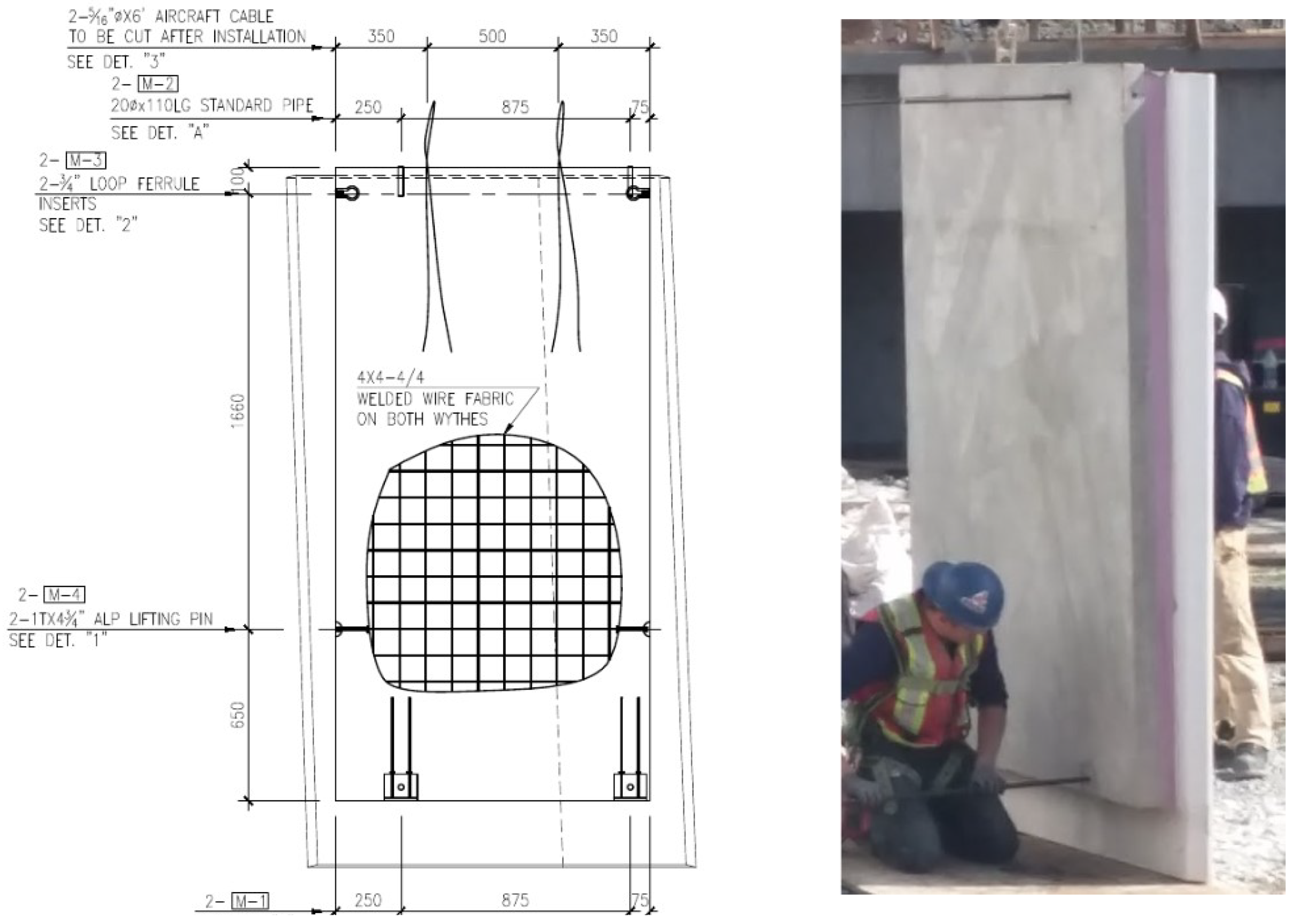

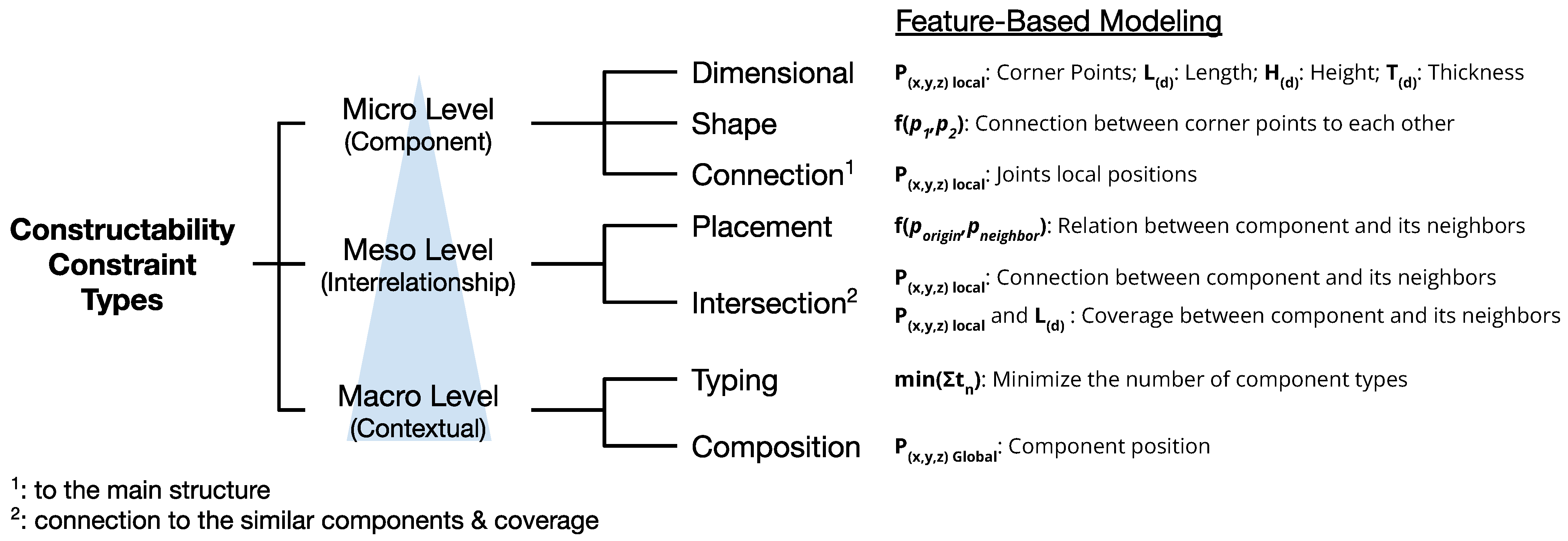

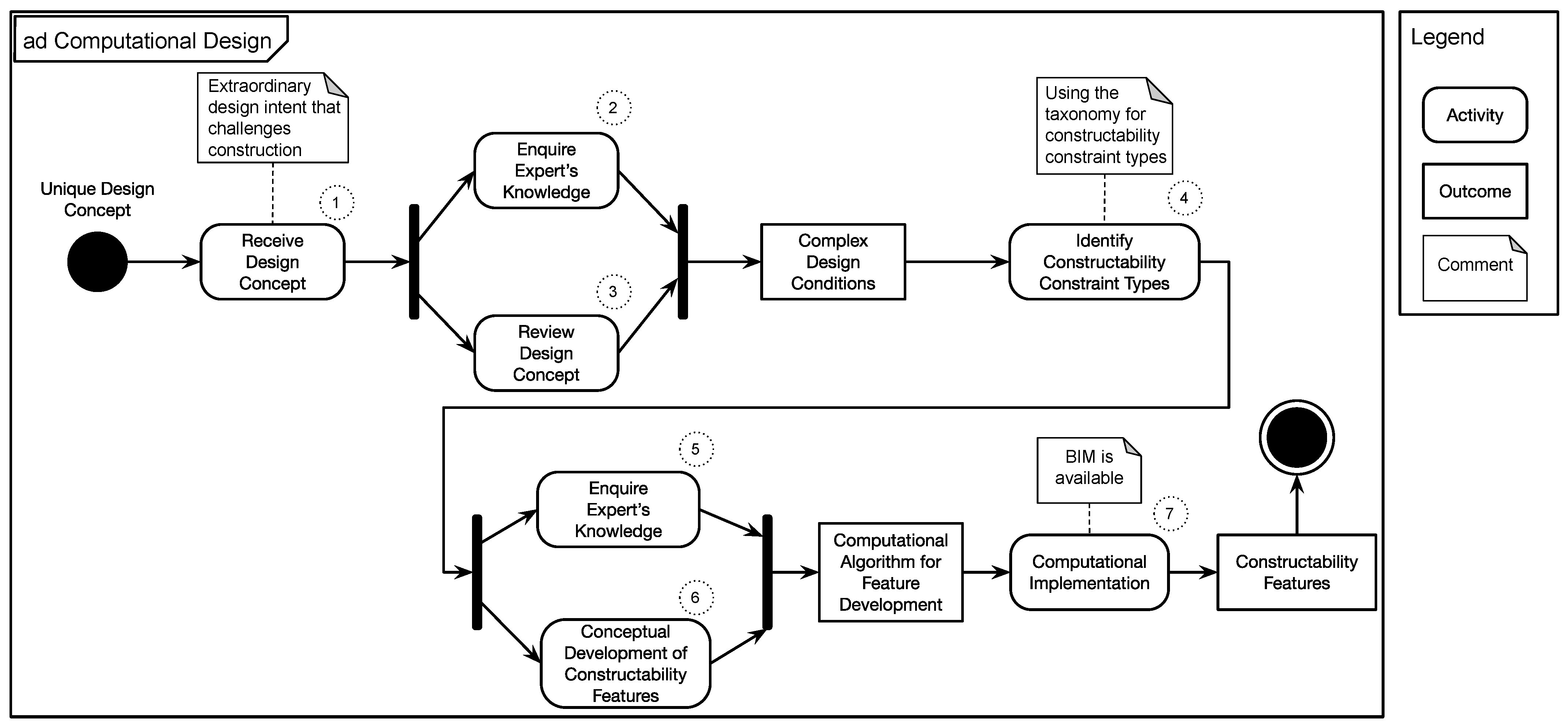
| Micro Level | |
|---|---|
| Taxonomy’s Geometric Constructability Constraints | Observed Geometric Constructability Constraints |
| Dimensional Constraints | Eight Spruce St.:
|
| Shape Constraints | Eight Spruce St.:
|
| Building-Component Connection Constraints | Eight Spruce St.:
|
| Meso Level | |
|---|---|
| Taxonomy’s Geometric Constructability Constraints | Observed Geometric Constructability Constraints |
| Relational Placement Constraints | Zahner Factory Expansion:
|
| Intersection Constraints | Eight Spruce St.:
|
| Macro Level | |
|---|---|
| Taxonomy’s Geometric Constructability Constraints | Observed Geometric Constructability Constraints |
| Typing Constraints | Eight Spruce St.:
|
| Composition Constraints | Eight Spruce St.:
|
Disclaimer/Publisher’s Note: The statements, opinions and data contained in all publications are solely those of the individual author(s) and contributor(s) and not of MDPI and/or the editor(s). MDPI and/or the editor(s) disclaim responsibility for any injury to people or property resulting from any ideas, methods, instructions or products referred to in the content. |
© 2025 by the authors. Licensee MDPI, Basel, Switzerland. This article is an open access article distributed under the terms and conditions of the Creative Commons Attribution (CC BY) license (https://creativecommons.org/licenses/by/4.0/).
Share and Cite
Zadeh, P.A.; Diaz, S.; Staub-French, S.; Bhonde, D. A Conceptual Approach for the Knowledge-Based Computational Design of Prefabricated Façade Panels Using Constructability Features. Appl. Sci. 2025, 15, 2035. https://doi.org/10.3390/app15042035
Zadeh PA, Diaz S, Staub-French S, Bhonde D. A Conceptual Approach for the Knowledge-Based Computational Design of Prefabricated Façade Panels Using Constructability Features. Applied Sciences. 2025; 15(4):2035. https://doi.org/10.3390/app15042035
Chicago/Turabian StyleZadeh, Puyan A., Santiago Diaz, Sheryl Staub-French, and Devarsh Bhonde. 2025. "A Conceptual Approach for the Knowledge-Based Computational Design of Prefabricated Façade Panels Using Constructability Features" Applied Sciences 15, no. 4: 2035. https://doi.org/10.3390/app15042035
APA StyleZadeh, P. A., Diaz, S., Staub-French, S., & Bhonde, D. (2025). A Conceptual Approach for the Knowledge-Based Computational Design of Prefabricated Façade Panels Using Constructability Features. Applied Sciences, 15(4), 2035. https://doi.org/10.3390/app15042035









