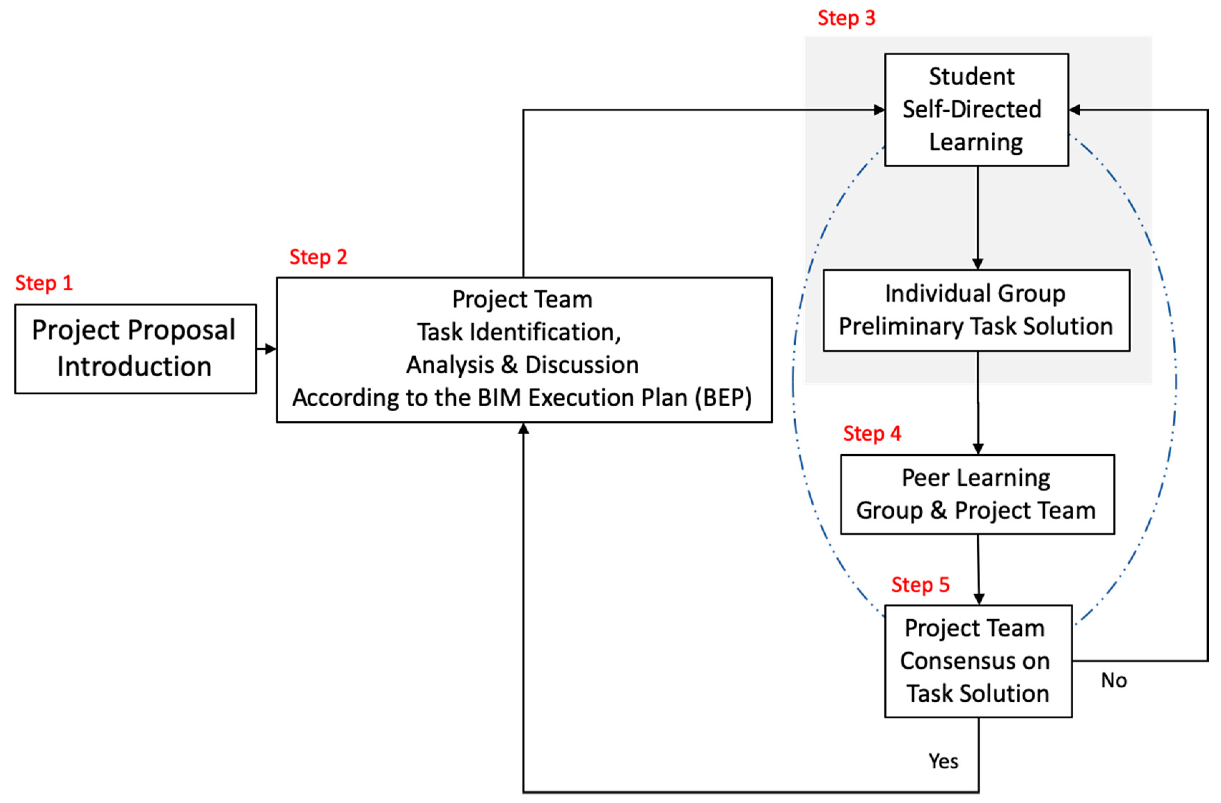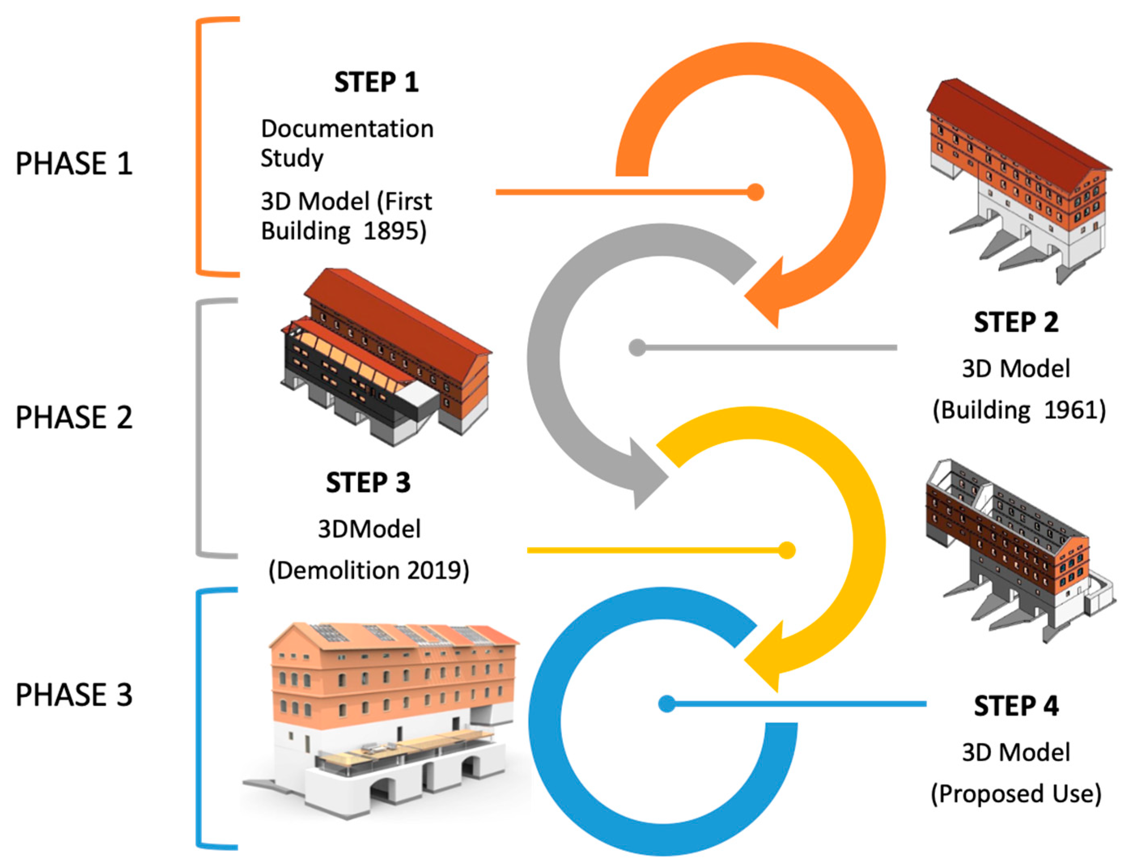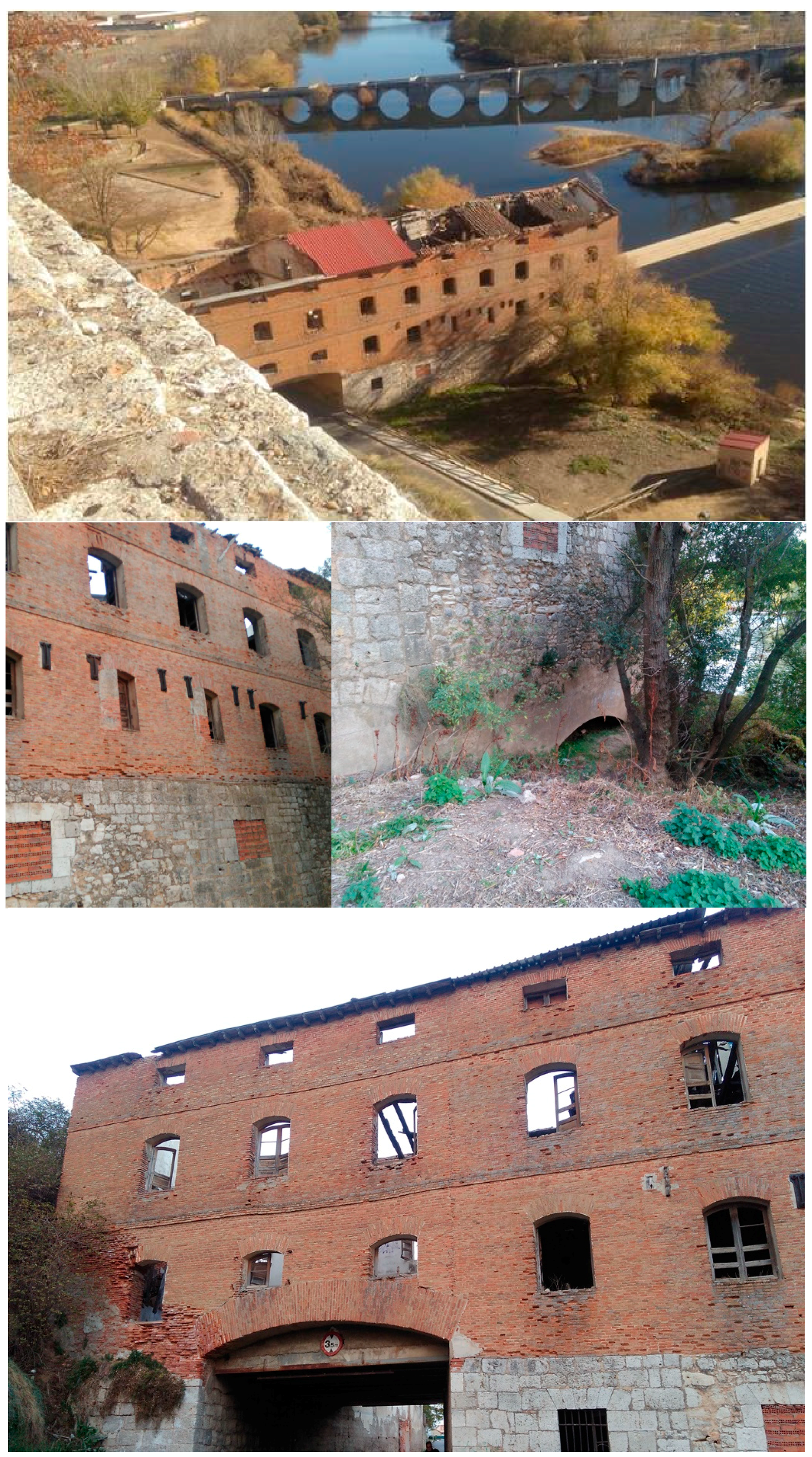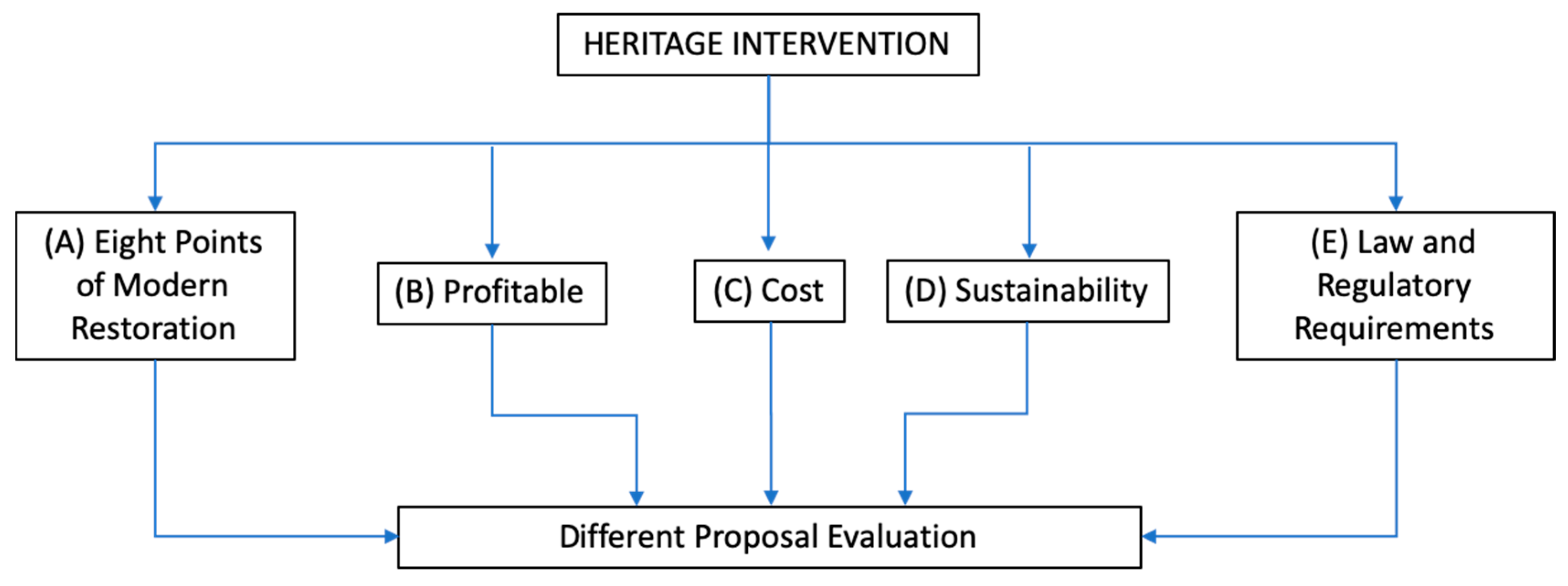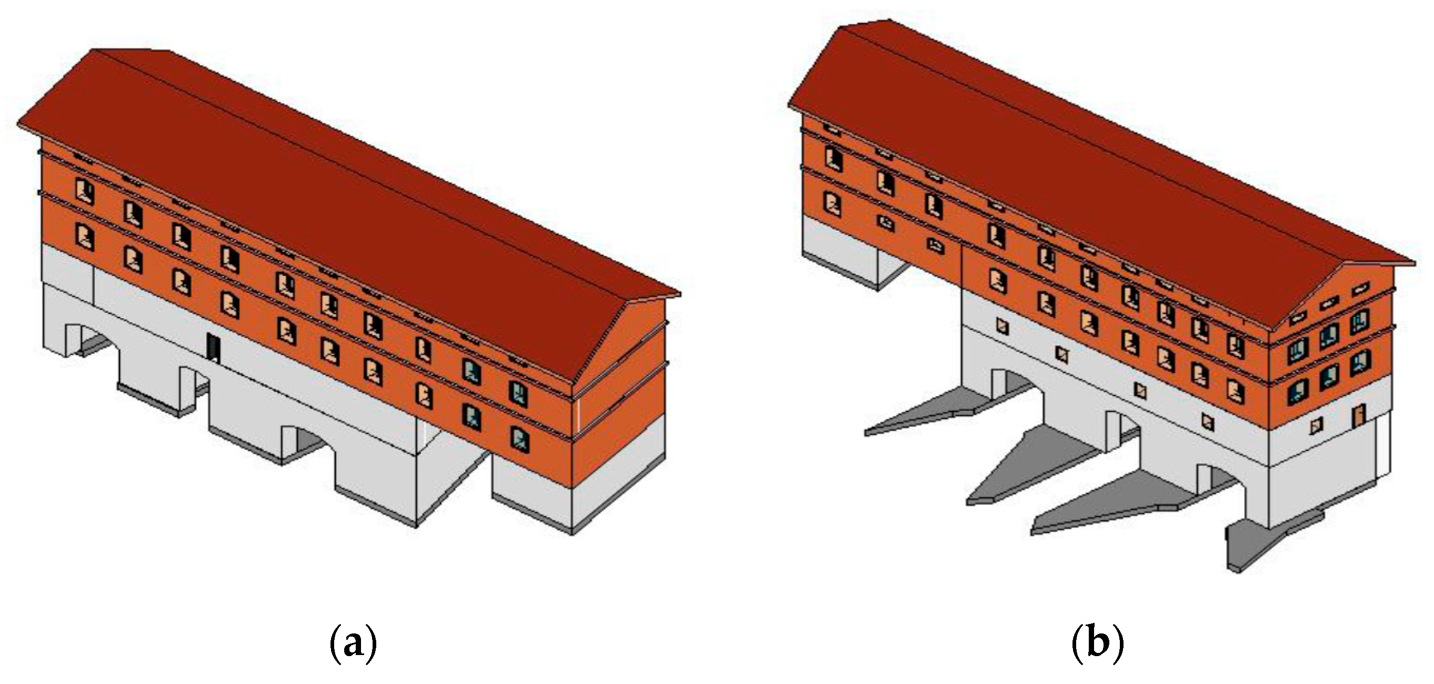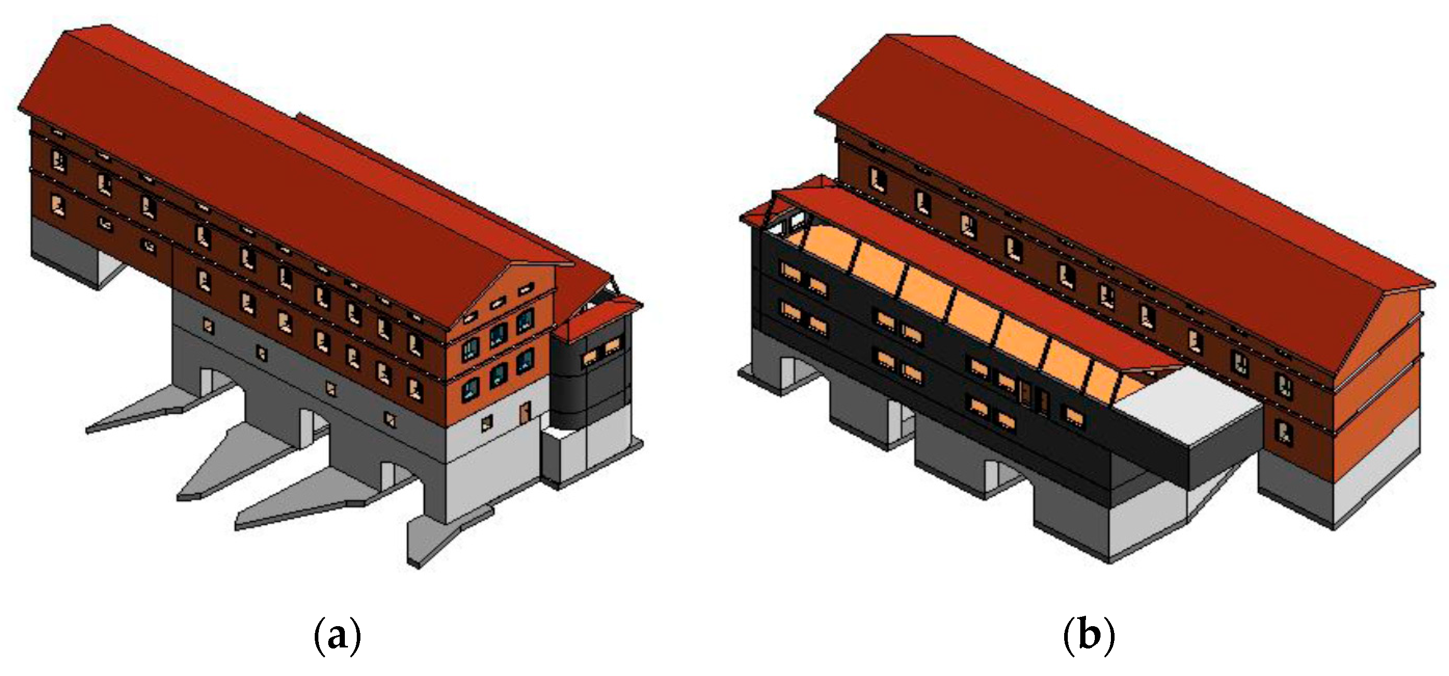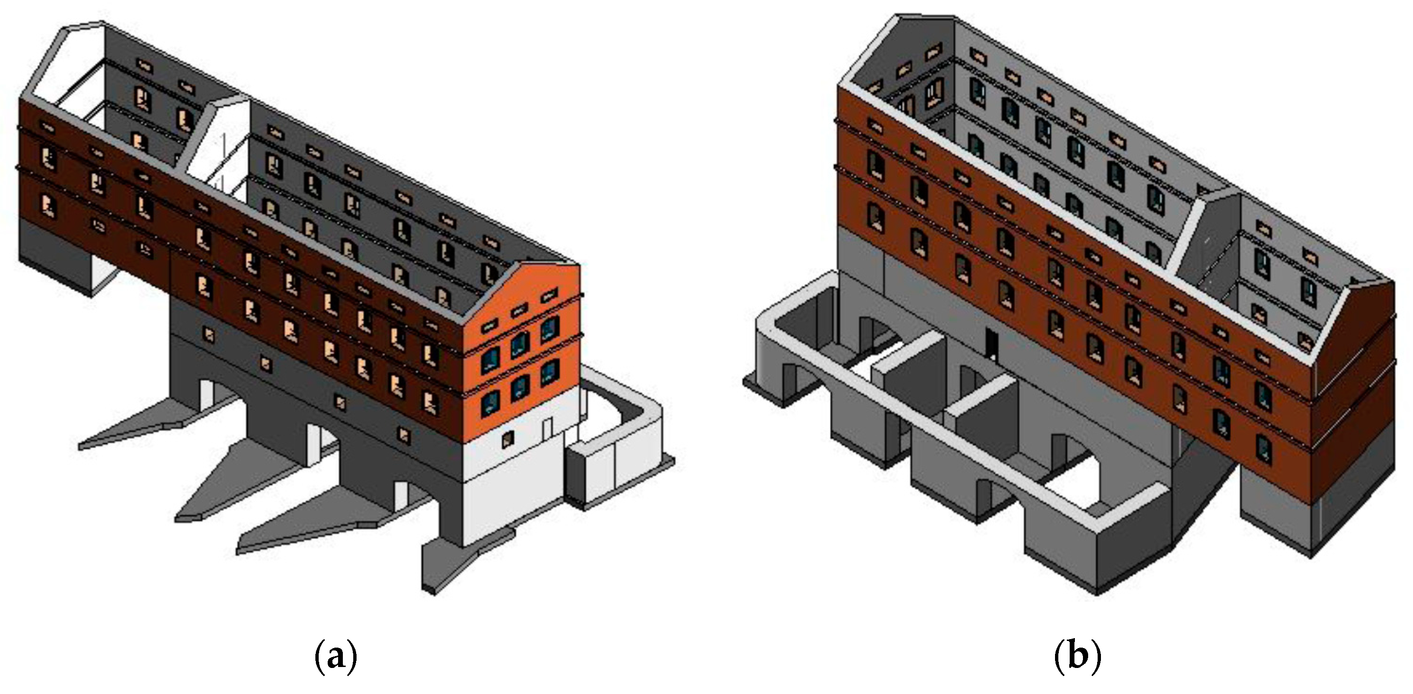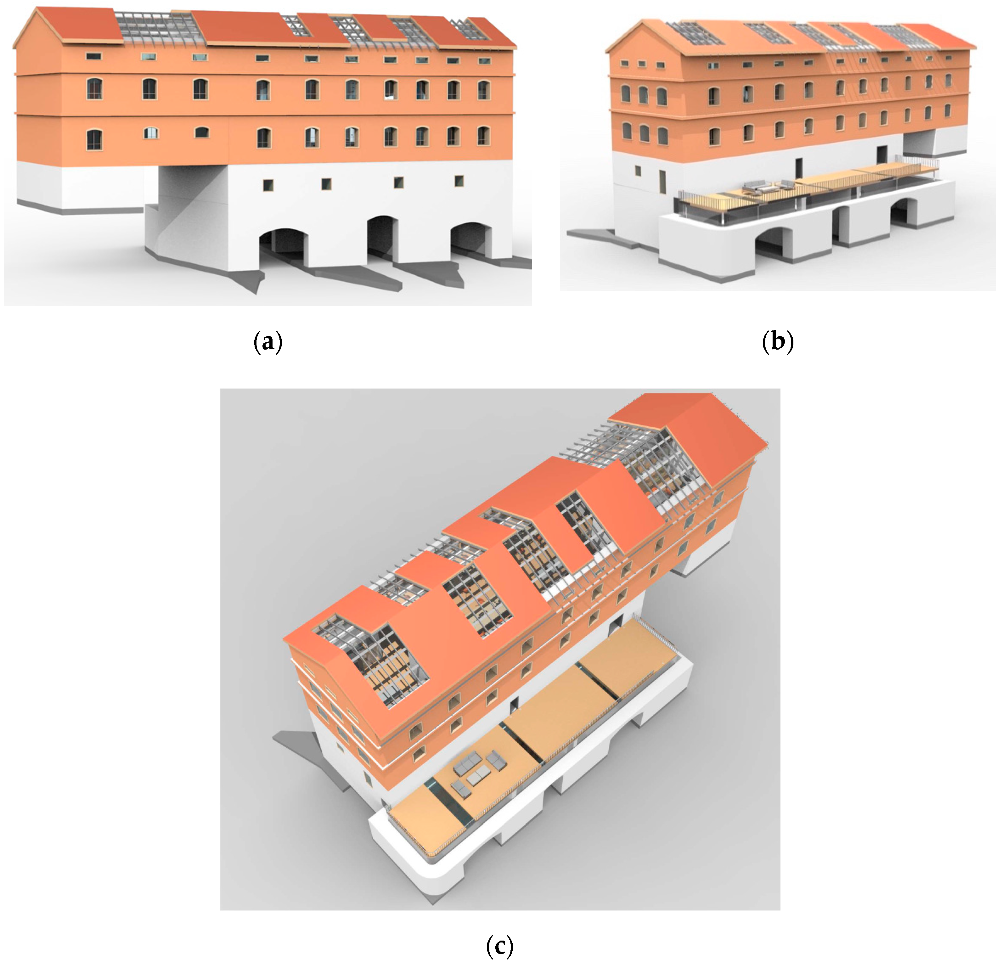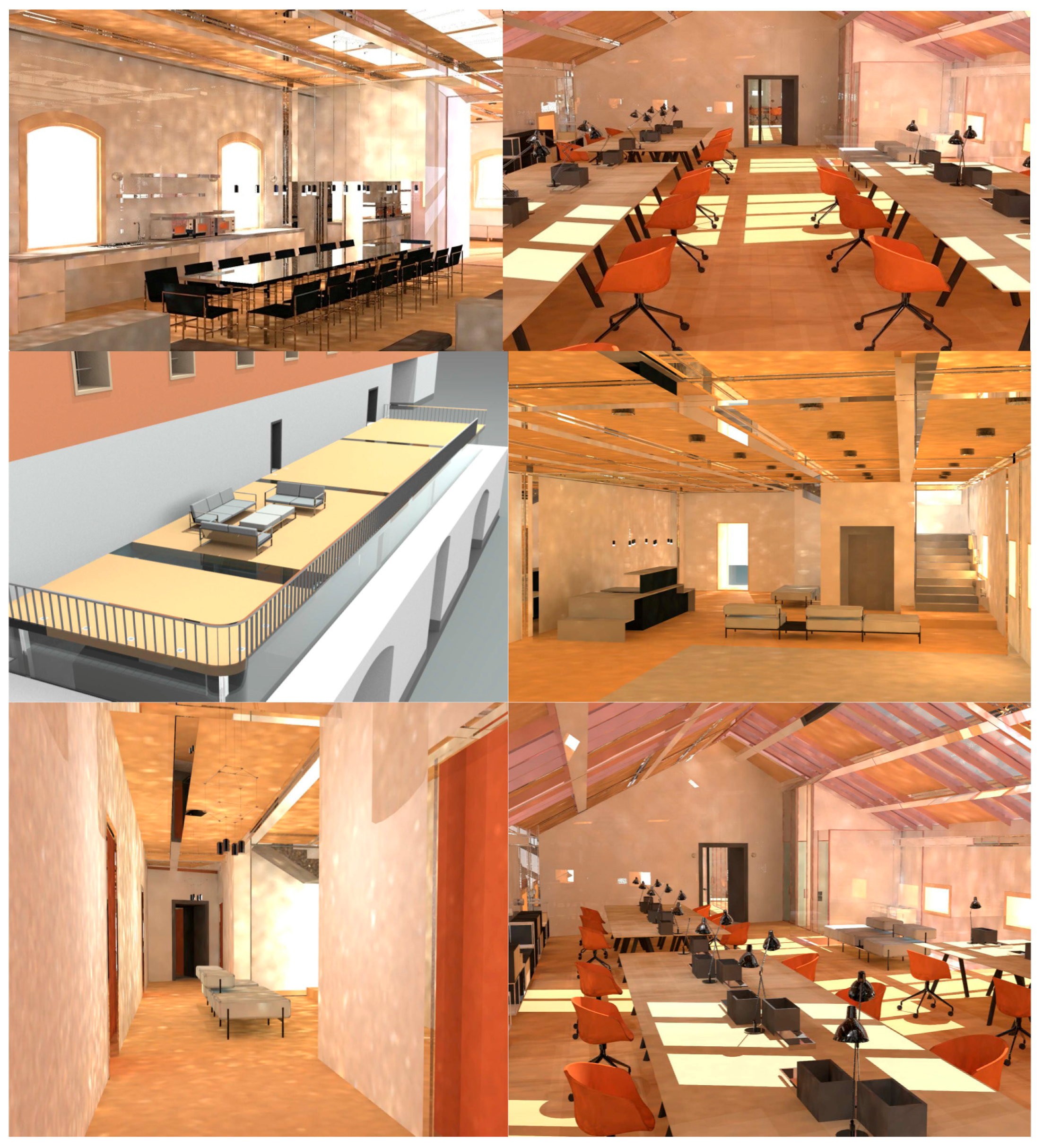Abstract
The implementation of building information modeling (BIM) has become a reality worldwide, not only because of the advantages it offers, but also because of the obligatory nature of its use in construction and civil engineering projects in various countries around the world. An intervention project on an industrial heritage property requires a methodology that considers the condition of the building over time and its value for new use. The advantages of working with a precise 3D model that integrates engineering data in a collaborative work environment makes BIM and heritage BIM (HBIM) very useful tools in a project whose objective is the recovery of an industrial heritage real estate property. This work is part of the academic implementation of BIM in university technical education centers and aims to establish a methodology for shared and collaborative group work in a BIM environment through a Spanish industrial heritage case study of a flour factory dating to 1865. A rigorous historical study and the elaboration of a central BIM model loaded with real content on the industrial complex have allowed the immersion of the students into the BIM methodology, as well as the generation of a value proposition for the exploitation of the factory.
1. Introduction
The difference between existing common buildings and heritage buildings lies in the fact that the latter involve the architectural, historical, and archeological documentation necessary for the technical reproduction of a given context, as well as an intellectual effort to describe the cultural-leisure context [1].
Various theorists of art and architecture, which were important figures of knowledge of the nineteenth and twentieth centuries, have proposed many theories, which are not always aligned, on the restoration of heritage buildings. Table 1 shows some of the most relevant.

Table 1.
Theories for the restoration of heritage assets [2,3,4,5,6,7,8,9,10,11,12].
In Spain, during the first quarter of the twentieth century, ancient monuments were restored by professionals who mostly followed the methods of Viollet-Le-Duc. Parts of the monuments that, according to the criteria of the restorer, did not belong to the original style were replaced by copies or interpretations of the originals. During restoration, the Spanish monuments lost the effects of time, and most were completely rebuilt [2].
The Spanish architect and restorer Leopoldo Torres Balbás (1888–1960), who began work as a curator of the Alhambra and the Generalife of Granada in 1923, recognized the reality of restoration occurring in Spain and developed a new innovative system of intervention in historical architecture [2]. Beginning in 1931, through his participation in the Athens Conference, he contributed to elevating the precepts formulated there to a normative position. Thus, the Athens Charter became the first manifesto of the theory of architectural heritage restoration.
Industrial heritage assets must be jointly understood as assets and as having an industrial nature. For the former, they must be carriers of sufficient value and have the ability to transmit it; industrial character is defined by a productive activity that motivates the existence of the good. Within the material assets of industrial heritage, we can distinguish between movable assets (the machinery that is part of the production process) and real estate (the factory as a productive space), which are both linked [3].
To address new challenges of the twenty-first century in relation to industrial heritage, as a result of the VII Seminar on Industrial Landscapes of Andalusia, the 2018 Seville Charter of Industrial Heritage was published in 2019 and signed by more than twenty experts from different scientific disciplines. Its purpose was to delimit the different approaches that affect industrial heritage so that advancement of their knowledge is possible and coordinated and comprehensive strategies could be proposed to respond to the issues arising from their maintenance and conservation. The document provides a series of recommendations aimed at enhancing the historical legacy of industrial heritage [4].
On the one hand, it is necessary to preserve a site and its historical or cultural value as part of the identity of a community to study the past and best understand the present; on the other hand, it is necessary to provide that territory with a new meaning that does not hide or minimize the original, but that provides an added function that will continue to be valued in a positive context, serving its use for the development of the environment in which it is located and, if necessary, for its regeneration [5].
Defined by the NBIMS-US (National BIM Standard-United States Project Committees), the BIM methodology consists of a digital representation of the physical and functional characteristics of a space system and a shared knowledge resource of information on a space system, which forms a trustworthy and reliable basis for decision making during the life cycle of a space, from its earliest conception to its demolition [13]. BIM is a collaborative system that is currently fully developed in the design and management of the industries involved in the architecture, engineering, and construction (AEC) sector. However, in the area of interventions in cultural and architectural heritage, there are very few studies dedicated to managing information models [14]. Although it is true that research has already been carried out to explore the value of BIM in the management of heritage and cultural landscapes [15], these are still scarce and continue to be a new topic in which there is still much to delve into, particularly in the case of industrial heritage. There are many arguments that corroborate the application of BIM to this type of case and to the creation of new buildings.
One of the major novelties offered by BIM is the inclusion of new dimensions for better control and management of the model. In this way, 4D refers to time, planning, and allowing a 3D model to be navigated as if it were a timeline, thus also enabling the control of the life cycle of the modeled building [16], while 5D refers to the economic aspects of the project (facilitated by the so-called parametric objects, Garagnani and Manferdini [17]), and 6D refers to sustainability [18,19,20].
The essence of BIM is collaborative, coordinated, and efficient work that consists of a virtual representation in a 3D model of an environment, a structure, or a building together with its intrinsic physical and functional characteristics. The model generated as a combination of an accurate geometric representation of the building in an integrated data environment is one of the main advantages of this methodology [21]. This advantage may be of special interest in the case of an intervention in industrial heritage real estate [22].
Implementing BIM is of global importance, not only because of the advantages it provides, but also because of its role in tender procedures in public projects. In Spain, the use of BIM is already mandatory in some public tenders [23]. Industrial heritage interventions fall within that obligation, which, together with the advantages of the use of BIM and heritage BIM (HBIM), can make it necessary and timely to teach this topic in engineering schools. The implementation of BIM in industrial engineering study plans can allow students to learn and acquire skills related to requirements of the real practice of engineering. In this sense, Caballero et al. [24] describes an implementation of the BIM methodology in project subjects for the degrees in mechanical, electronic and automatic engineering, electricity, industrial organization, industrial technologies, and chemistry in a school of industrial engineering based on a methodology of collaborative learning (CLM). Badak arranges the advantages of using CLM in three groups: social, psychological, and academic advantages. The following are a few of the advantages of CLM: It “establishes a positive atmosphere for modeling and practicing cooperation, promotes critical thinking skills, models appropriate student problem solving techniques, and is especially helpful in motivating students in specific curriculum and alternates student and teacher assessment technique” [25].
The present work is part of the BIM methodology implementation process in a school of engineering. The goal of this new step is to establish a line of work for the Final Project Degree (FPD) in engineering in a BIM context. Based on BIM as a project methodology and not as the adoption of a particular technology, during the development of an intervention project on a historic building, students have been integrated into a conceptually complete BIM process, participating in and undergoing the necessary stages for its completion, representing another step forward in the process of implementing BIM in schools of industrial engineering. This new phase of searching for common ground between the incorporation of the skills inherent to BIM and educational practices intends, in this particular case presented in this work, to establish sustainable intervention for an existing Spanish industrial heritage complex.
The European and national guidelines for preservation, including its reconversion proposal, have been taken into account. For the materialization of the experience, consisting of group and collaborative work, an interdisciplinary team of students from different undergraduate programs at a school of industrial engineering was formed; the students developed BIM models and other documentation to develop a complete project. The final work was constituted by the subprojects developed by each student. The true essence of BIM is its great collaborative power; therefore, without making use of this characteristic of the system, a conceptually integral project would not be achieved in any case, remaining in the partial stages of BIM in all cases.
With this intention, the main academic objective that guided us at the time of formalizing the present work was the establishment of a group work methodology that integrates engineering students in a conceptually complete process. For this, it is necessary to undergo all the stages needed to achieve such a project as well as to consolidate the concept of BIM as a collaborative project methodology and not as the adoption of a particular technology. In this environment, it is essential to organize information management in a context of collaboration between the actors involved and to develop a collaborative spirit and ethical behavior during debate and discussion.
The implementation of this work arises from the need, which is still being reaffirmed today, for the protection of industrial heritage as a witness to the historical, social, and economic past of territories. Many projects are currently at work in this context, not only for the conservation of these buildings, but also for their enhancement by converting them into new centers of social, cultural, and economic growth. The development of this project is framed within these lines, in which BIM is used in an academic environment, thus proving the concordance that exists between the preservation of an industrial heritage building and the use of BIM.
2. Materials and Methods
The academic experience described in this work consists of conducting a group and collaborative End of Course Project Proposal in a BIM environment. To complete the project proposal, an interdisciplinary team consisting of four students with different degrees in industrial engineering (2 students pursuing an electrical engineering degree, 1 student pursuing an industrial design engineering degree, and 1 student pursuing a mechanical engineering degree) and 4 teacher-tutors is formed. This team is divided into 4 groups, each composed of a student and his or her professor. Each of the students produces the BIM models and the other documentation required to develop a complete project (subproject). Together, all of the subprojects constitute the FPD for each student. The proposed project is completed by combining the 4 subprojects. The content of the proposed project consists of the intervention on an industrial complex belonging to the Spanish Industrial Heritage.
2.1. BIM Implementation in Final Projects in Engineering Degrees
The work presented in this article completes the implementation of BIM initiated in technical project subjects in an industrial engineering school. This implementation extends to the FPD of the engineering school so that students can acquire a BIM maturity level [26] greater than that obtained in the degree subjects in which BIM is already implemented.
FPD is a mandatory subject of the engineering degrees, and it is the last step to complete engineering degree studies. The FPD consists of an autonomous project developed by the student under the supervision of a tutor, where the student implements the skills of the degree and develops skills related to the student’s specialization. The FPD has 12 credits and occurs in the last four months of the curriculum. The student’s final grade in this course is given for the student’s public presentation of his/her work to a court of 3 teachers. The court assesses the presentation and the defense of the results obtained, as well as the project documents produced by the student.
The implementation of BIM is developed within a collaborative methodology of active learning. The methodology begins with the presentation of the proposed project to the students, along with the collaborative methodology between teachers (FPD tutors) and students that will be used for the development of the project and the preparation of the BIM Execution Plan (BEP) (step 1). BEP specifies in detail the assignment of BIM uses, roles and responsibilities, deliverables, types of models, software versions, temporal planning through phases and milestones, planned collaborative work, etc. All the documentation generated in the BEP during this phase was allowed to be accessed by the entire team (students and tutors) in multi-platform cloud file hosting services.
In the face-to-face sessions, the different tasks to be performed by each student are presented, together with the necessary theoretical-practical explanations by the teachers (step 2). Through the student’s autonomous learning and the queries that the student makes to his/her tutor, each student addresses his or her doubts and presents his or her proposal as a solution for the tasks assigned to them (step 3). The proposals of each student are discussed in a face-to-face session with the whole team (students and tutors) (step 4), giving way to the proposition of new activities when a consensus is reached on the proposed solutions (step 5). This process is repeated until all the tasks planned for the proposed project are completed (Figure 1).
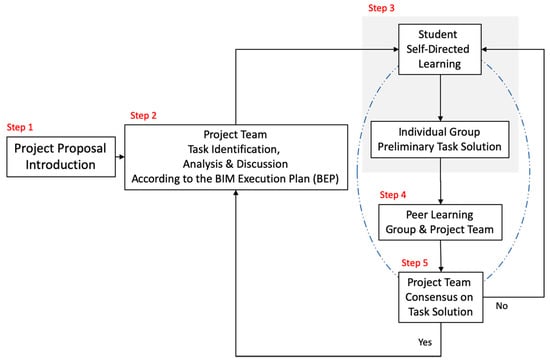
Figure 1.
Building information modeling (BIM) implementation in final project degree subject: Overview of the active collaborative learning methodology applied.
The main tasks of the project are included in three phases: Recording the building’s information (phase 1), modeling the existing building (phase 2), and designing the intervention as a proposal for the new use of the building (phase 3). These phases were developed in four steps (Figure 2).
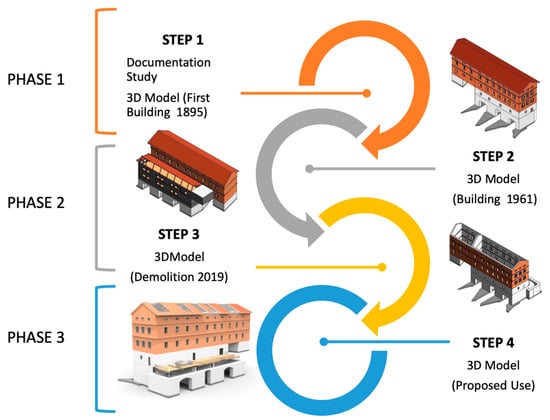
Figure 2.
Phases and steps proposed in the real estate rehabilitation of an industrial heritage site using BIM for the case study presented.
For planning the new-use design, the location and analyses of the site, i.e., from studies on the topography, vegetation, and climatic conditions, were taken into account [20].
To carry out the project, the following BIM software was used: Autodesk Revit for 3D modeling and installation, Autodesk Robot Structural Analysis Professional for structural calculations, Archimedes (Cype) for the implementation of measurements and budgets, KeyShot for the renderings, and Navisworks to perform checks and detect collisions. Different scientific publications show the high utility of 3D models, renderings, and simulations to achieve the objectives outlined in heritage studies [27,28,29].
As for the collaboration procedures provided, which are the essence of BIM, due to the possibility of different locations of team members, a synchronized workflow was organized in real time in the cloud through the Dropbox platform. The coordinator of the work team was one of the tutor professors for the FPDs. Through Revit, the coordinator of the work team created a central file located in Dropbox, and each component created its local copy of the file, allowing simultaneous work in different locations through subprojects synchronized with the central model, following a rigorous systematic process.
FPD and its evaluation and feedback are an important part of engineering training [30]. Considering the score from the court responsible for the evaluation of FPD, the assessment by FPD tutors, and the point of view of the student in relation to the use of BIM and its acquisition of competencies, it has been possible to evaluate the results of this implementation in the FPD.
2.2. Project Proposal: Heritage Intervention as Final Projects in Engineering Degrees
The intervention focuses on the old flour mill “La Julita”, which is located in Simancas Valladolid (Spain) and was built in 1865. It is an industrial complex of four buildings; the main building is located on the banks of the Pisuerga River, and the other three buildings function as warehouses. The main building, the factory body (Figure 3), is located perpendicular to the course of the river, and the three annexed warehouses are configured approximately parallel to the river. The present study focuses on the main building, as it is the most important and the largest in the group in terms of both surface and height. The building consists of four accessible floors plus a basement, which features canals and turbines to take advantage of the motive power of the water. To this factory body, years after its construction, without knowing the exact date, a two-story warehouse was added to its north face and in parallel, which we will study only in the context of its relationship with the main building. The mill was located in the main building, and most of the works were concentrated therein, especially those dedicated to transformation processes. Its surface, despite its trapezoidal geometry, resembles a 40 × 10 m rectangle. The auxiliary buildings, with two floors, are arranged at an angle greater than 90° with the main building. The location and configuration of the complex correspond to the need to take advantage of the motive power of the water in the river, which is necessary to carry out grain-grinding processes. The factory was active until 1960–1962 [31].
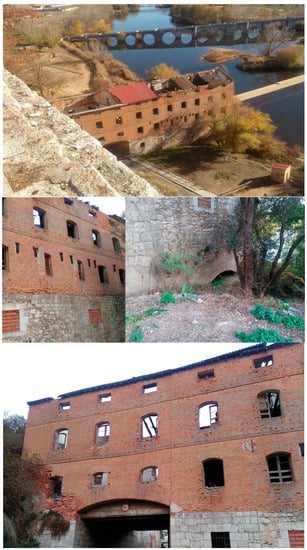
Figure 3.
Photographs of the factory, 2019.
Following the BIM methodology proposed by Succar [32], it is necessary to generate an object-based model that allows correct collaboration on the network model. Focusing on heritage buildings, one of the great advantages offered by BIM is the possibility of working in phases. This system allows the reconstruction of the different stages of the building and the different interventions that may have occurred over time. In this way, it is possible to document not only a specific condition, but also the entire life of that work, and thus be able to access its characteristics at each point and at each moment; that is, it is possible to create a navigable timeline that narrates the tangible and intangible changes in the past and their parametric relationships over time, and projections for the future [15].
However, there are challenges when using BIM technology for industrial heritage, because BIM has to account for a number of particular characteristics and determine the differences compared to newly constructed buildings. To begin, if we compare a historic building with a recently constructed one, we can see that the list of its constituent elements is similar, i.e., both have doors, windows, enclosures, structure, etc., but the difference lies in the specific characteristics of each of these elements in one case and in the other. Therefore, the first issue is that historical objects/buildings have certain characteristics whose geometry and material are not usually represented in BIM libraries [13]. To address this issue, which is derived from the architectural complexity of many historic buildings, the HBIM approach has been developed. HBIM has been defined as the registration and modeling of existing buildings, generating a BIM geometry of point clouds [33]. Murphy defines HBIM as a new modeling system of historical structures that creates complete 2D and 3D models, which include details on the surface of objects in terms of their construction methods and material composition [34]. HBIM includes highly protected buildings that generally require broader intervention projects and careful management of their life cycle. Dore and Murphy [15] propose six HBIM elements: heritage documentation standards, technical data collection, 3D modeling concepts, “as-built” BIM, and procedural modeling. From HBIM, complete 3D models can be produced automatically, along with drawings with technical engineering language [13,34], documentation for the conservation of buildings (analysis of historical structures), and precise visualization [35].
The difference between existing common buildings and heritage buildings is that heritage projects consist of architectural, historical, and archeological documentation, which implies the technical reproduction of a context [1,36]. Project management of a historic building involves recording building information, modeling the existing building and its information, designing the intervention, developing construction works, and planning the conservation of the monument. All of these tasks are achieved through a multidisciplinary approach to the process [37].
Figure 4 shows the 5 criteria that the project team considered in the evaluation of proposals and the selection of solutions to the different tasks proposed in the project. Any proposal that does not meet criteria A (Fulfillment of the Eight Points of Modern Restoration) and E (Fulfillment of Law and Regulatory Requirements, Norms and Legislation) is rejected. The criteria of cost, profitability, and sustainability are evaluated using a Likert scale from 1 to 5, with higher scores given to solutions that perform better. Lower-cost alternatives are given a higher value. In the pooling with the entire project team, the alternative that meets criteria A and E and obtains the highest score by adding the scores of the other criteria is chosen.
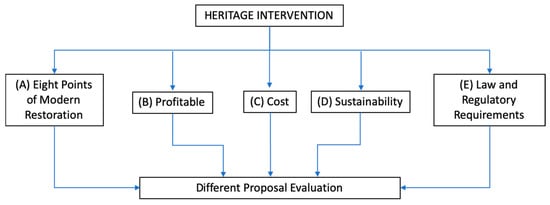
Figure 4.
Proposal evaluation criteria.
3. Academic Feedback Results & Discussion
Students completed their FPD in approximately five months. All students’ FPDs scored above average or better for their degrees. The results showed that students were able to demonstrate the use of BIM methodology and a positive impact on the acquisition of independent learning, problem-solving abilities, groupwork, decision-making, and communication skills. Macdonald also reports a positive impact, similar to that found in this experience, of the use of BIM and the acquisition of skills [38].
The applied collaborative methodology has been adapted from the methodology used in the second-year project subject taught at the engineering school where the experience described in this study has been carried out [39]. The results of this experience regarding the acquisition of competencies are in agreement with those obtained in the evaluation of this methodology by Blanco et al. [40].
Bower and Richards [41] describe peer review, mentoring, group-based tasks, and problem-based learning as options that involve some form of collaborative learning. These options have been used in this work, and our results are in agreement with Bower and Richards’s results for groupwork skills.
The objective of the proposed study, using the collaborative methodology described in Section 2.1, is to develop a project. This point is common to methodologies such as project-based learning (PBL) [42,43] and cooperative-based learning [44]. The problem solving of some of the tasks proposed in the project, using the methodology of this study, is also a common element with methodologies such as cooperative problem-based learning (CPBL) [45].
The use of a collaborative methodology is not without barriers and limitations. Collaborative methodologies present, among others, the main barriers: construction, composition, and organization of working groups, design of activities to be carried out in groups, organizational guidelines, student learning pace, and evaluation of tasks. A systematic review of the scientific literature published in the last five years on the incorporation of collaborative methodology in different educational programs shows 11 different collaborative learning methodologies [46]. Revelo-Sanchez et al. [46] indicate that the application of a successful collaborative methodology consists of approaches and resources from various methodologies. In this line, as described, the methodology used presents elements of other methodologies that help reduce the barriers described. In this study, group size is very small, and students have previously taken courses in which they have used a collaborative methodology. These factors, together with the characteristics of the use of a BIM environment, make the limitations to the use of a collaborative methodology for the case proposed in this article smaller.
The use of the methodology described in this study assumes greater effort and dedication on behalf of the professor-tutor than the use of an approach with a non-collaborative methodology.
The FPD course aims to specialize the student in an engineering field. Different studies propose guiding FPD in a field of engineering specialization with good results [47,48,49,50,51]. Some authors propose the implementation of FPD with collaborating students [48,52,53], but not in the way in which it is proposed in this work within a BIM environment.
In previous courses, different students have performed FPDs aimed at a practical application of the BIM methodology. In all of these courses, the work was carried out by only one student, remained in the partial stages of BIM, and did not develop a complete model in any of the cases. The academic experience described in this study presents an approach that truly allows a group of students to collaborate in a BIM environment.
Students’ perception was collected by professor tutors through interviews conducted with the students during the face-to-face delivery of their FPDs. Student’s point of view in relation to their perceptions of their use of BIM and acquired skills indicates an average score of 4 (very satisfied) using a 5-point Likert scale on questions about to the independent learning, problem-solving abilities, groupwork, decision-making, communication skills, and assimilation of the BIM concept and its application. On the other hand, students’ perceptions of the use of Revit indicate an average score of 3 (moderately satisfied). In relation to the acquisition of competencies, the use of BIM and its tools, these results follow a certain parallelism to those found by other researchers with students from other countries [54,55]
The incorporation of BIM in the project subjects in the engineering school in which the work described in this article has been developed is currently being evaluated. In relation to the point of view of the students in this experience, the results obtained in this study are in agreement with those already obtained in the study of the student’s perception regarding the use of BIM and the assimilation of competences carried out in the advanced projects course of the final year of the degree in industrial technology engineering [56].
It is important to keep in mind that the academic proposal has been made in only one academic year. Currently, it has been proposed to conduct this academic experience in successive years to explore all the possibilities that this academic approach to the FPD subject can have.
4. Project Proposal: Heritage Intervention Results & Discussion
4.1. Phase 1. First Step: Original Condition
To reconstruct the original building, the work team searched for documentation in the Simancas Archive and at town hall, with practically no results. Basic graphic documentation was located in a publication on flour factories in the province of Valladolid; the document provided an initial orientation for the survey of the building [31].
As described by de la Red [31], stone, wood, brick, and ceramic tiles are, among others, the constituent materials of this factory, present in the foundation, interior structure, enclosures, and roof, respectively (Figure 4). Stone is used as the structural material, forming the foundation of the building, which has 1.20 m-thick walls. In the lower part of the building, three water channels run through arcades that are built with ashlars and continually exposed to erosion. In the interior structure, wood is used by means of insulated supports to support the weight transmitted by slabs of the same material. These supports are called “piedroits”, which usually rest on a stone block and, at the top, are finished off with a wooden capital. However, wood acquires more importance in the architecture of the flour factory in the slabs for different floors. The beams are combined with filler ties, and planks are nailed on top, leaving the wooden floors visible. The roof, which is also made of this material, is defined as a row-to-row. Its use is rare because balance can be an issue; although it can be supported on wing walls, the central row or beam is generally supported by pairs of crossbeams. Wood is also used in the corbels of the roof eaves [31].
Aided by building documentation, the first step of the work methodology involved reconstructing the original condition of the building; notably, that there was no annex (Figure 5). The annexed warehouse was a later addition to the initial construction, which helps to differentiate the styles between the two parts of the complex. This addition is also a reflection of the probable changes that the then-established company underwent, assuming an increase in production that required an increase in warehouse surface.
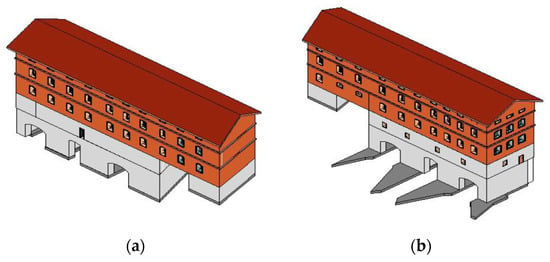
Figure 5.
BIM model of the body of the factory: first phase, original condition. (a): Front view; (b) Rear view.
4.2. Phase 2. Second Step: Current Condition
Exhaustive fieldwork was carried out by performing topographic measurements to obtain real measurements of the building, and dimensions of the surrounding terrain, to perform BIM of the current condition of the industrial building.
Currently, more than half a century since its closure in 1961, the old flour mill “La Julita” is in a state of ruin and abandonment. Comparing the current and original conditions, many elements of its composition have been modified or destroyed by the passage of time. First, the terrain around the structure has undergone severe transformations that have practically covered the three canals, leaving only the one closest to the river open; however, water does not pass through them (Figure 6).
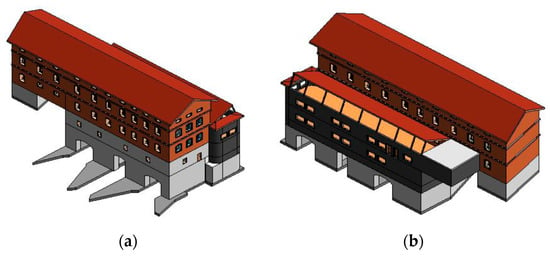
Figure 6.
BIM model of the body of the factory: second phase, current condition. (a): Front view; (b) Rear view.
Likewise, the first-floor windows are bricked, and the rest of the floors are empty openings in which, in some cases, part of the old wooden frame persists; furthermore, many of the brick Sardinia-style lintels have disappeared (Figure 3).
Compared with the brick, the exterior stone walls have not deteriorated much, due to the inherent strength of the material itself. The interior wood structure is practically destroyed, the floor slabs no longer exist, and only some wood structures remain connected to the exterior enclosures, interior partitions, and the structure of the roof, which has nearly collapsed entirely. Due to the extreme deterioration of the structure, there has been some attempt at reinforcement, due to the presence of steel beams that protrude at the height of the second floor.
In this phase, the condition of the building was modeled as it currently exists (Figure 6). According to the phase modeling, a warehouse addition was built after the initial construction, which allows a comparison of the difference in styles between the two parts of the industrial complex. This addition is probably a reflection of the probable changes experienced by the company, assuming that there was an increase in production that required an increase in the storage area.
4.3. Phase 2. Third Step: Demolition Stage
Demolition is another phase recommended for conservation projects that aim to rehabilitate the building for new-use development. This phase aims to show the condition of the building prior to construction for new-use development. In this case, the model shows the maintenance of the exterior structure, while the entire interior, with the exception of the transverse load wall, has been eliminated due to its state of complete ruin (Figure 7).
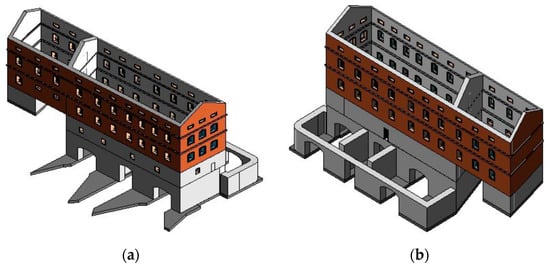
Figure 7.
BIM model of the body of the factory: third phase, demolition stage. (a): Front view; (b) Rear view.
4.4. Phase 3. Fourth Step: Good Practices
Finally, the last phase corresponded to the application of the rehabilitation proposal. Before beginning the process proposed in this work, it was necessary to establish an objective and contrasting approach to aid in decision making for this type of industrial heritage intervention.
As discussed in a previous section, one method of restoration with great international prestige and consolidation is the approach of the Italian Camillo Boito. In the Conference of Architects and Civil Engineers of Rome in 1883 [57], Boito presented his ideas on how the restoration of cultural assets should be carried out through the “Charter of Restoration”, bearing the eight points of Modern Restoration, the predecessor to Scientific Restoration (Charter of Athens 1931). Its maxim was to “consolidate before repairing and repair rather than restore” to conserve, to the greatest extent possible, the peculiarity and originality of the good to be intervened.
The difference in styles between the old and the new, the difference in materials used in the work, and highlighting the authentic value of the building during the intervention are some of the eight points designed for all types of cultural property, with their own characteristics. Therefore, it is necessary to apply the eight points to the reality of this building and its peculiarities and possibilities.
This last phase of the intervention not only allowed for the comparison of different design proposals, but also verified decisions made and observed possible execution errors through BIM software used to simulate the real conditions of the building, and to identify possible conflicts in the project and the consequent construction. Regarding decoration modeling, the building of this practical case needs a 3D model that is less complex than other studies [58].
From the extensive study performed on the condition of the factory and its surroundings, as well as the circumstances that define and condition it, a series of guidelines were extracted that guided both the choice of the new use and the design proposal for its rehabilitation. Among the ideas that were established as objectives to be met, which we understand as best practices in the treatment of industrial heritage, we highlight as fundamental those that showcase the past history of the building and what occurred inside, as well as the context in which its activity developed; maintain the industrial character of the building and all its elements; ensure, in the new use and related rehabilitation process, the responsible use of resources contributing to the sustainable, social, economic, and environmental development of the environment; highlight the authenticity and originality of the building in contrast to the new use, which is defined by a different style and materials; and finally, protect the environment in which the building is located and its unique natural characteristics (Figure 8).
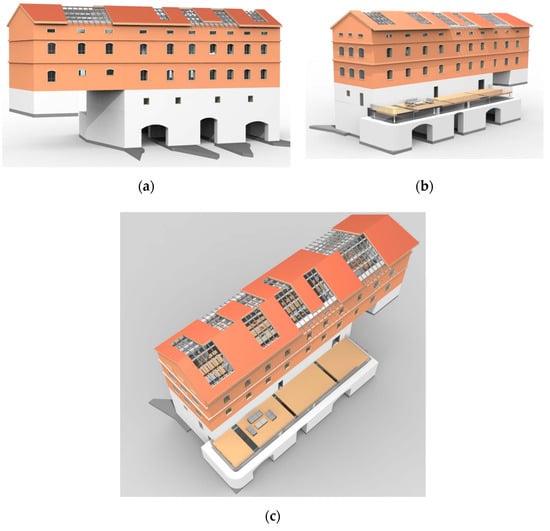
Figure 8.
External renderings (BIM) of the proposed preservation. (a): Rear view (b) Front view; (c) Plant.
The process of a loss of function of the installations and productive infrastructures occurs rapidly for industrial buildings. When the factories cease to be productive, they also cease to be profitable; therefore, in most cases, adequate maintenance was not carried out for their conservation because no profit was obtained. When the industrial complexes that grew under the protection of industrial activities fell into disuse, they also fell into neglect. Factory buildings, as productive spaces that house obsolete productive activities, are disappearing and progressively falling into ruin. Therefore, it is a challenge to find new uses to which these goods can be associated [3].
Concerning the case studied here, Simancas is a municipality located approximately 14 km from Valladolid. It is a very important historic locale because of the General Archive of Simancas.
Another very valuable aspect of the municipality, from the environmental point of view, is the great ecological value of the Pisuerga River. The “La Julita” flour mill sits on the right bank of the Pisuerga River, very close to the confluence with the Duero River, which allows a reactivation of the use of the motive power of water for the energy supply to the building, contributing to sustainable development.
Consequently, to define a new use for the factory and therefore its new identity, the capacity of the factory to bring wealth to the community, both economically and culturally, was taken into account. This new use, as a priority, should change the negative significance that the community has regarding this building and its circumstances. To this end, a solution was sought within the environment, identifying a place with greater and better significance for the community and addressing a need not yet covered.
Finally, the new use was defined as a residential collaborative space whose objective is the promotion of research and collaborative work among professionals of all sciences, to promote the implementation of recovery projects and revaluation of industrial heritage buildings and goods. The residence plans included accommodations for researchers in connection with the General Archive of Simancas for consultation outside of its official facilities. Therefore, the objective was to establish a center for the creation of conservation and innovation initiatives in the field of industrial heritage protection. With this new use, the already known and integrated coworking concept can evolve into another context: Research.
Therefore, from the study performed on the condition of the factory and the environment in which it is located, as well as the circumstances that define and condition the factory, a series of results have been extracted as requirements that must guide the implementation of the new use as well as the design proposal for its rehabilitation:
- Spaces will be established to show the past history of the building and what occurred inside it, as well as the context in which it developed its activity. For this purpose, on the ground floor, a large part of the space will be dedicated to an exhibition of the past life of the building, with all its circumstances and characteristics, and the historical and economic context in which its activity developed. Likewise, space will be provided on each floor for sample activities that were carried out on that floor to assimilate each space with its function and original condition and contrast it with the new use.
- The industrial character of the building and all the elements that make it up will be maintained.
- Everything from the past will be preserved, respecting its authenticity and originality, that is, nothing of what remains will be modified, leaving imperfections that pose no risk.
- The industrial aesthetic will be preserved in the new-use development, but with the character of the current style, to achieve a pronounced contrast. What is added because of the needs of the new use will maintain the industrial character to the greatest extent possible: wide open spaces, concrete and defined uses of space, groups of simple and functional furniture, lighting from the roof, transit spaces, and evident circulation.
- With the new use, accessibility to cultural heritage in general will be promoted, as well as the protection of heritage assets of the complex in particular, both material and immaterial (processes, techniques, etc.), and their visualization for their knowledge. The use will be partially public, allowing visitors who do not want to use residency and coworking services access to all floors of the building and, thus, to the small sample activities on each floor; however, access will not be granted to the entire space on each floor, except the ground floor, which coincides with the largest exposition. Therefore, access to knowledge about the factory will also be guaranteed through accessibility devices needed to ensure full access.
- The responsible use of resources will be ensured in the new-use development and the linked rehabilitation process, contributing in turn to the sustainable, social, economic, and environmental development of the environment. The new-use development will incorporate, through current technology, the generation of energy through the motive power of water. Likewise, the interventions will focus mainly on conservation, limiting those of new construction to what is explicitly necessary. The new use will also fit perfectly with the possibilities of space: Large and ample spaces, good lighting, neutral colors, etc. It will also contribute to the economic growth of the community as a generator of jobs and wealth and, at the same time, will act as a new cultural space available to the entire society.
- Reconstruction, that is, the return to an earlier condition, will be considered as a final option. Everything that remains will be reinforced and conserved in its current condition, without reconstructing anything except in cases of fall risks, in which the necessary elements will be reinforced to mitigate the risk. Conservation of the original condition modified by the passage of time and neglect will be prioritized to help raise awareness about the importance of heritage protection, as it is not possible to recover what has been allowed to disappear.
- The environment in which the building is located and its peculiar natural characteristics will be protected. The environment will be maintained in its current condition, except for necessary cleaning and repair tasks. The first channel will reopen to harness energy from the river. In addition, within the exhibition established on the ground floor, there will be a section dedicated to explaining the natural environment and its importance with respect to the factory.
- The authenticity and originality of the building will be protected and highlighted in contrast to the new-use development, which will be defined with a different style and materials. Metal, glass and plastic will be used in an equally industrial style that contrasts with what already exists. New furniture will be perceived, to the greatest extent possible, as elements foreign to the place.
- The new use should promote a change in the significance that neighbors associate with the factory, from negative to positive. The new-use development will take advantage of the positive significance associated with the Simancas General Archive to revalue itself as a new cultural and research center of the municipality and contribute to economic development, which will also result in appreciation from the community.
- The new design will be aimed at making the most of the space, thus following the maxim form follows function. The design applied to the new-use development will be adapted to the existing conditions. Therefore, each plant will have a specific function, and the design will be adapted to take full advantage of the space and existing elements for the performance of the same, with the addition of new construction components if necessary.
Thus, the intervention focuses on the following aspects:
- Each floor has a specific function, similar to when it functioned as a flour factory;
- Open, wide, and luminous spaces, and transit spaces on the central axis;
- Materials in contrast to the existing ones: plastic, glass, and metal, as a priority, and treated and stained wood;
- Metal as structural material to maintain the industrial character;
- Zenithal lighting to accentuate the verticality of the space;
- Simple and functional furniture (Figure 9), and clean lines and contours; and
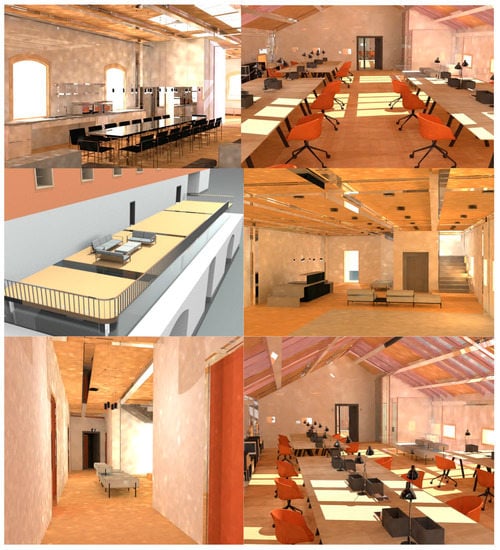 Figure 9. Interior rendering (BIM) of the proposed new-use development.
Figure 9. Interior rendering (BIM) of the proposed new-use development. - Reestablish the use of water as the energy supply for the building, contributing to sustainable development.
One of the most important requirements to which all others are subject is that of, through design decisions, ensuring accessibility to all types of people and nondiscrimination of any group, as well as their safety within the premises. To this end, the pertinent regulations, stated in the Technical Building Code as applied to Architectural Restoration works, through the Support Document for the Basic Document on Use and Accessibility Safety DB-SUA Code: DA DB-SUA/2 “Effective adaptation of accessibility conditions in existing buildings” and Basic Document SUA: Use and Accessibility Safety [59], were taken into account in this regard.
The design decisions that mostly affect the interior of the building are the requirements referring to the spaces and users’ interaction with them. These are enunciated in the so-called conditions of accessibility, which in turn are divided into functional conditions (accessibility on the outside of the building, between floors of the building, and on the building floors) and accessible elements (accessible accommodations, reserved spaces, accessible bathrooms, fixed furniture, and mechanisms). Special attention was paid to fulfilling the specifications related to spaces and construction elements such as bathrooms, kitchens and dining rooms, public spaces, entrances, ramps, points of care, switches, and furniture.
This rehabilitation proposal brings together, on the one hand, the effective exercise of an innovative design that is totally appropriate to the space and respectful of the legacy of a historic building. On the other hand, it achieves the total protection and conservation of a space and its surroundings through a process of valuation, not only of its constructive characteristics and its potential as a container, but also of all the experiences that were developed within it and that currently make up an equally valuable and necessary heritage to be preserved and promoted for its full protection and promotion.
5. Conclusions
The BIM methodology adopted for the development of this project has helped and contributed to progress and achievement of satisfactory results, thus proving its effectiveness, even with certain shortcomings, in the industrial heritage environment. In the case that concerns us, through the use of the BIM methodology, students progressively acquired a high level of understanding of the technical aspects of a project. Through a holistic approach, which is part of the essence of BIM, the students understood the project and its object, and learned to value it as a global entity and not as the sum of its parts.
The academic results obtained by the students and the point of view of the students by participating in this teaching experience lead us to believe that the experience can be extrapolated, within the final degree project course, to other fields of specialization different from that used in this study. The proposed methodology could also be extrapolated to other undergraduate degrees.
The work conducted in this academic proposal represents the initial phase necessary for a proposed intervention, and can be used as a guide for future interventions on industrial heritage buildings with these characteristics.
With this design proposal for the rehabilitation of “La Julita” flour mill, all the design requirements and the marked specifications are fulfilled and encompassed in seven general and indispensable actions: conserve, value, teach, distinguish, take advantage of, protect, and promote.
As explained above, one of the main novelties offered by BIM that makes it very useful, with respect to other methodologies, for the preservation of historic buildings is the possibility of creating a timeline of the different phases that the building underwent. This process allowed us to develop models of the different conditions through which the factory has passed, allowing it to narrate in a much more complete and effective way the life of the building and facilitating its management in the present and in the future, including maintenance tasks.
Conducting rigorous historical background research prior to the intervention and the elaboration of a BIM model containing real content of the industrial complex provided the tools and means to carry out necessary “historical reading” before the preservation of the ruins. The “historical reading” not only provided an iconographic description of the complex and its physical and natural environment, but also may facilitate interpretive iconography, according to Panofsky [60]. Interpretive iconography allows for the recognition and interpretation of the symbolic values of an era and its industrial activity, which will allow us to understand and address the intervention in the most respectful way possible.
Author Contributions
Conceptualization, A.S., C.G.-G., P.Z., Z.S., and B.T.; investigation, A.S., C.G.-G., P.Z., Z.S., and B.T.; methodology, A.S., C.G.-G., P.Z., Z.S., and B.T.; supervision, A.S., C.G.-G., P.Z., and Z.S.; validation, A.S., C.G.-G., P.Z., and Z.S.; writing, original draft, A.S., C.G.-G., P.Z., and Z.S.; writing, review and editing, A.S., C.G.-G., P.Z., and Z.S.
Funding
This research received no external funding.
Acknowledgments
The authors thank all the students who developed the project with their tutors. In addition, authors would like to thank the anonymous reviewers for their comments, which have helped to improve the article.
Conflicts of Interest
The authors declare no conflict of interest.
References
- De Naeyer, A.; Arroyo, S.; Blanco, J. Krakow Charter: Principles for Conservation and Restoration of Built Heritage; Bureau Krakow: Krakow, Poland, 2000. [Google Scholar]
- Muñoz, A. Leopoldo torres balbás y la teoría de la conservación y la restauración del patrimonio. Papeles Partal Rev. Restaur. Monum. 2014, 6, 55–82. [Google Scholar]
- Juan, C.G.I.L.; Ángel, S.P.M. Aproximación y Propuesta de Análisis del Patrimonio Industrial Inmueble Español; UNED: Madrid, Spain, 2016. [Google Scholar]
- Sobrino, J. Carta de Sevilla de Patrimonio Industrial 2018. Los Retos del Siglo XXI; Fundación Pública Andaluza Centro de Estudios Andaluces, Consejería de la Presidencia, Administración Pública e Interior; Junta de Andalucía: Sevilla, Spain, 2019. [Google Scholar]
- Benito del Pozo, P.; Calderón, B.; Ruiz-Valdepeñas, H.P. La gestión territorial del patrimonio industrial en Castilla y León (España): Fábricas y paisajes. Investig. Geogr. 2016, 2016, 136–154. [Google Scholar] [CrossRef]
- Guited, F.G. Guía Fabril e Industrial de España; Librería Española: Madrid, Spain, 1862. [Google Scholar]
- Gútiez, A.C. Ministerio de Educación Cultura y Deporte. In Plan Nacional de Patrimonio Industrial; Secretaría General Técnica, Subdirección General de Documentación y Publicaciones: Madrid, Spain, 2015. [Google Scholar]
- Tagil, N. Carta de Nizhny Tagil Sobre el Patrimonio Industrial; The International Council of Monuments and Sites (ICOMOS) and The International Committee for the Conservation of the Industrial Heritage (TICCIH): Paris, France, 2003. [Google Scholar]
- Brandi, C. Teoría de la Restauración. Versión Española de María Angeles Toajas Roger; Alianza Roma: Madrid, Spain, 1993. [Google Scholar]
- Ruskin, J.; Estarico, L.; Burgos, C.D. Las Siete Lámparas de la Arquitectura; El Ateneo: Buenos Aires, Argentina, 1944. [Google Scholar]
- Viollet-Le-Duc, E.E. Entretiens sur L’architecture; Pierre Mardaga: Bruxelles, Belgium, 1986. [Google Scholar]
- Balbás, L.T. En Torno a la Alhambra; Al-Andalus: Madrid, Spain, 1960; Volume XXV, pp. 94–110. [Google Scholar]
- Logothetis, S.; Delinasiou, A.; Stylianidis, E. Building information modelling for cultural heritage: A review. ISPRS Ann. Photogramm. Remote Sens. Spat. Inf. Sci. 2015, 2, 177–183. [Google Scholar] [CrossRef]
- Nieto, J.E.; Moyano, J.J.; Rico, F.; Antón, D. Management of built heritage via HBIM project: A case of study of flooring and tiling. Virtual Archaeol. Rev. 2016, 7, 1–12. [Google Scholar] [CrossRef]
- Fai, S.; Graham, K.; Duckworth, T.; Wood, N.; Attar, R. Building information modelling and heritage documentation. In Proceedings of the 23rd International Symposium; International Scientific Committee for Documentation of Cultural Heritage (CIPA): Prague, Czech Republic, 2011. [Google Scholar]
- Maltese, S.; Tagliabue, L.C.; Cecconi, F.R.; Pasini, D.; Manfren, M.; Ciribini, A.L.C. Sustainability assessment through green BIM for environmental, social and economic efficiency. Procedia Eng. 2017, 180, 520–530. [Google Scholar] [CrossRef]
- Garagnani, S.; Manferdini, A. Parametric accuracy: Building information modeling process applied to the cultural heritage preservation. Int. Arch. Photogramm. Remote Sens Spat. Inf. Sci. 2013, 5, 87–92. [Google Scholar] [CrossRef]
- Jiménez-Roberto, Y.; Sebastián-Sarmiento, J.; Gómez-Cabrera, A.; Leal-Del, C.G. Analysis of the environmental sustainability of buildings using BIM (building information modeling) methodology. Ing. Compet. 2017, 19, 241–251. [Google Scholar] [CrossRef]
- Fadeyi, M.O. The role of building information modeling (BIM) in delivering the sustainable building value. Int. J. Sustain. Built Environ. 2017, 6, 711–722. [Google Scholar] [CrossRef]
- Bonenberg, W.; Wei, X. Green BIM in sustainable infrastructure. Procedia Manuf. 2015, 3, 1654–1659. [Google Scholar] [CrossRef]
- Azhar, S.; Hein, M.; Sketo, B. Building information modeling (BIM): Benefits, risks and challenges. BIM-Benefit [en línea] 2008, 18, 11. [Google Scholar]
- Julián, J.E.N.; Moyano, J.; Delgado, F.R.; Antón, D. La Necesidad de un Modelo de Información Aplicado al Patrimonio Arquitectónico. In 1er Congreso Nacional BIM-EUBIM 2013, Valencia, 24 y 25 de Mayo; Universitat Politècnica de València: Valencia, Spain, 2013. [Google Scholar]
- Iglesias, M.Á.G. Ley 9. Ley 9/2017, de 8 de Noviembre, de Contratos del Sector Público, por la que se Transponen al Ordenamiento Jurídico Español las Directivas del Parlamento Europeo y del Consejo 2014/23/UE y 2014/24/UE, de 26 de febrero de 2014. 2017. [Google Scholar]
- Caballero, M.B.; Pérez, P.Z.; Fernández-Coppel, I.A.; Lite, A.S. Implementation of BIM in the subject technical industrial projects—Degree in industrial technologies engineering—University of Valladolid. In Project Management and Engineering Research; Muñoz, J.L.A., Blanco, J.L.Y., Capuz-Rizo, S.F., Eds.; Springer International Publishing: Champaign, IL, USA, 2017; Volume 201, pp. 247–260. [Google Scholar]
- Rouyendegh, B.D.; Can, G.F. Selection of working area for industrial engineering students. Procedia Soc. Behav. Sci. 2012, 31, 15–19. [Google Scholar] [CrossRef]
- Poljanšek, M. Building Information Modelling (BIM) Standardization; JRC Joint Research Centre: Ispra, Italy, 2017. [Google Scholar]
- Rojas-Sola, J.I.; López-García, R. Engineering graphics and watermills: Ancient technology in Spain. Renew. Energy 2007, 32, 2019–2033. [Google Scholar] [CrossRef]
- Sola, J.I.R.; Fuente, E. La esclusa de émbolo buzo de agustín de betancourt: Análisis de su construcción mediante ingeniería asistida por ordenador. Inf. Constr. 2019, 71, 286. [Google Scholar] [CrossRef]
- Saygi, G.; Agugiaro, G.; Hamamcioglu-Turan, M. Behind the 3D scene: A gis approach for managing the chronological information of historic buildings. Multimodal Technol. Interact. 2018, 2, 26. [Google Scholar] [CrossRef]
- Tien, D.T.K.; Lim, S.C. Assessment and Feedback in the Final-Year Engineering Project. In Assessment for Learning within and beyond the Classroom; Tang, S.F., Logonnathan, L., Eds.; Springer: Singapore, 2016; pp. 125–136. [Google Scholar]
- De la Red, M.Á.C. Las Fábricas de Harina en la Provincia de Valladolid; Caja de Ahorros Provincial: Valladolid, Spain, 1990. [Google Scholar]
- Succar, B. BIM ThinkSpace. Part of the BIMe Initiative (Bimexcelence.Org). Available online: http://www.bimthinkspace.com/ (accessed on 20 September 2019).
- Dore, C.; Murphy, M. Current state of the art historic building information modelling. Int. Arch. Photogramm. Remote Sens. Spat. Inf. Sci. 2017, XLII-2/W5, 185–192. [Google Scholar] [CrossRef]
- Murphy, M.; McGovern, E.; Pavia, S. Historic building information modelling—Adding intelligence to laser and image based surveys of European classical architecture. ISPRS J. Photogramm. Remote Sens. 2013, 76, 89–102. [Google Scholar] [CrossRef]
- Dore, C.; Murphy, M.; McCarthy, S.; Brechin, F.; Casidy, C.; Dirix, E. Structural simulations and conservation analysis-historic building information model (HBIM). Int. Arch. Photogramm. Remote Sens. Spat. Inf. Sci. 2015, 40, 351–357. [Google Scholar] [CrossRef]
- Claver, J.; García-Domínguez, A.; Sevilla, L.; Sebastián, A.M. A multi-criteria cataloging of the immovable items of industrial heritage of Andalusia. Appl. Sci. 2019, 9, 275. [Google Scholar] [CrossRef]
- Jordan-Palomar, I.; Tzortzopoulos, P.; García-Valldecabres, J.; Pellicer, E. Protocol to manage heritage-building interventions using heritage building information modelling (HBIM). Sustainability 2018, 10, 908. [Google Scholar] [CrossRef]
- Macdonald, J.A. A Framework for Collaborative BIM Education Across the AEC Disciplines. In 37th Annual Conference of Australasian University Building Educators Association; AUBEA: Sydney, Australia, 2012; pp. 223–230. [Google Scholar]
- Caballero, M.B.; Lite, A.S.; Garcia, M.G. Sistema de Aprendizaje Para Proyectos de Ingeniería. In 19th International Congress on Project Management and Engineering; CIDIP: Granada, Spain, 2015; pp. 2351–2362. [Google Scholar]
- Blanco, M.; Gonzalez, C.; Sanchez-Lite, A.; Sebastian, M.A. A practical evaluation of a collaborative learning method for engineering project subjects. IEEE Access 2017, 5, 19363–19372. [Google Scholar] [CrossRef]
- Bower, M.; Richards, D. Collaborative Learning: Some Possibilities and Limitations for Students and Teachers. In Proceedings of the 23rd Annual Conference of the Australasian Society for Computers in Learning in Tertiary Education; Markauskaite, L., Goodyear, P., Reimann, P., Eds.; Sydney University Press: Sydney, Australia, 2006; pp. 79–89. [Google Scholar]
- Mills, J.E.; Treagust, D.F. Engineering education—Is problem-based or project-based learning the answer. Australas. J. Eng. Educ. 2003, 3, 2–16. [Google Scholar]
- Guedes, G.T.A.; Bordin, A.S.; Mello, A.V.; Melo, A.M. PBL Integration into a Software Engineering Undergraduate Degree Program Curriculum: An Analysis of the Students’ Perceptions. In Proceedings of the 31st Brazilian Symposium on Software Engineering; ACM: New York, NY, USA, 2017; pp. 308–317. [Google Scholar]
- De los Ríos, I.; Cazorla, A.; Díaz-Puente, J.M.; Yagüe, J.L. Project–based learning in engineering higher education: Two decades of teaching competences in real environments. Procedia Soc. Behav. Sci. 2010, 2, 1368–1378. [Google Scholar] [CrossRef]
- Yusof, K.M.; Hassan, S.A.H.S.; Jamaludin, M.Z.; Harun, N.F. Cooperative problem-based learning (CPBL): Framework for integrating cooperative learning and problem-based learning. Procedia Soc. Behav. Sci. 2012, 56, 223–232. [Google Scholar] [CrossRef]
- Revelo-Sánchez, O.; Collazos-Ordóñez, C.A.; Jiménez-Toledo, J.A. El trabajo colaborativo como estrategia didáctica para la enseñanza/aprendizaje de la programación: Una revisión sistemática de literatura. TecnoLógicas 2018, 21, 115–134. [Google Scholar] [CrossRef]
- Sampaio, A.Z. Building Information Modelling (BIM) taught in a Civil Engineer school. In Proceedings of the 2015 10th Iberian Conference on Information Systems and Technologies (CISTI), Aveiro, Portugal, 17–20 June 2015; pp. 1–6. [Google Scholar]
- González, I.; Calderón, A. Development of final projects in engineering degrees around an industry 4.0-oriented flexible manufacturing system: Preliminary outcomes and some initial considerations. Educ. Sci. 2018, 8, 214. [Google Scholar] [CrossRef]
- Díaz-Obregón, R.; Nuere, S.; D’Amato, R.; Islán, M. Strengthening the Interaction of Art and Science through Rubric-Based Evaluation Models: The Final Degree Project of the Dual Degree of Engineering in Industrial Design and Mechanical Engineering. In New Trends in Educational Activity in the Field of Mechanism and Machine Theory; García-Prada, J.C., Castejón, C., Eds.; Springer International Publishing: Champaign, IL, USA, 2019; pp. 141–148. [Google Scholar]
- Pereira, D.; Neves, L. Students’ final projects: An opportunity to link research and teaching. In Geoscience Research and Education: Teaching at Universities; Tong, V.C.H., Ed.; Springer: Dordrecht, The Netherlands, 2014; pp. 237–252. [Google Scholar]
- Demaria, M.; Hodgson, Y.; Czech, D. Perceptions of transferable skills among biomedical science students in the final-year of their degree: What are the implications for graduate employability? Int. J. Innov. Sci. Math. Educ. 2018, 26, 11–24. [Google Scholar]
- Bennett, D.; Male, S.A. A student-staff community of practice within an inter-university final-year project. In Implementing Communities of Practice in Higher Education: Dreamers and Schemers; McDonald, J., Cater-Steel, A., Eds.; Springer: Singapore, 2017; pp. 325–346. [Google Scholar]
- Roberts, P.; Modi, S.; Roubert, F.; Simeonova, B.; Stefanidis, A. Information Systems Undergraduate Degree Project: Gaining a Better Understanding of the Final Year Project Module. In Information Systems: Development, Applications, Education; Wrycza, S., Ed.; Springer International Publishing: Champaign, IL, USA, 2015; pp. 145–170. [Google Scholar]
- Shelbourn, M.; Macdonald, J.; McCuen, T.; Lee, S. Students’ perceptions of BIM education in the higher education sector: A UK and US perspective. Ind. High. Educ. 2017, 31, 293–304. [Google Scholar] [CrossRef]
- Jin, R.; Zou, P.X.; Li, B.; Piroozfar, P.; Painting, N. Comparisons of students’ perceptions on BIM practice among Australia, China and UK. Eng. Constr. Archit. Manag. 2019, 26, 1899–1923. [Google Scholar] [CrossRef]
- Sánchez, A.; Gonzalez-Gaya, C.; Zulueta, P.; Sampaio, Z. Introduction of building information modeling in industrial engineering education: Students’ perception. Appl. Sci. 2019, 9, 3287. [Google Scholar] [CrossRef]
- Rivera, J. Tres restauradores de la arquitectura, boito, giovannoni y Torres Balbás: Interrelaciones en la Europa de la primera mitad del siglo XX. Conversaciones Rev. Conserv. 2018, 1, 155–175. [Google Scholar]
- Carnevali, L.; Lanfranchi, F.; Russo, M. Built information modeling for the 3D reconstruction of modern railway stations. Heritage 2019, 2, 2298–2310. [Google Scholar] [CrossRef]
- España. Aplicación del CTE (Código Técnico de la Edificación) a las Obras de Restauración Arquitectónica; Ministerio de la vivienda—Consejo superior de los colegios de arquitectos de España: España, 2009. [Google Scholar]
- Panofsky, E. El Significado en las Artes Visuales; Alianza Editorial: Madrid, Spain, 1980. [Google Scholar]
© 2019 by the authors. Licensee MDPI, Basel, Switzerland. This article is an open access article distributed under the terms and conditions of the Creative Commons Attribution (CC BY) license (http://creativecommons.org/licenses/by/4.0/).

