A Novel Approach to Urban Village Extraction and Generalization from Digital Line Graphics Using the Computational Geometric Method and the Modified Hausdorff Distance
Abstract
1. Introduction
- (1)
- Since the areas of individual urban village buildings do not meet the minimum visible area requirement when represented individually, urban villages are generalized as large polygons (as depicted in Figure 1);
- (2)
- The spacing between buildings is very small, approximately equal to or less than 4.4 m;
- (3)
- The confronting line segments of urban village buildings, which are on the sidelines of roads, result in similar shapes to the FLSs of adjacent buildings.
2. Related Research
3. Methodology
3.1. Division of City Blocks from Settlement Polygons
3.2. AreaRatio Indicator Calculation Based on Thiessen Polygons
3.3. MHDistance Calculation within Blocks
3.3.1. The Hausdorff Distance
3.3.2. The Modified Hausdorff Distance
3.3.3. Facing Line Segments (FLSs)
3.3.4. Extraction of Urban Village Polygons Based on AreaRatio and MHDistance
- (1)
- A preliminary set of urban village residential areas is determined based on the value of the AreaRatio index for each block’s residential areas.
- (2)
- Building on the preliminary set, a final set of urban village and non-urban village residential areas is determined based on the MHDistance.
3.3.5. Determination of the Thresholds for AreaRatio and MHDistance
3.4. Generalization Method for Extracted Urban Villages and Non-Urban Villages
- (1)
- (2)
- Figure 9(b1) does not consider the boundaries between urban villages and the built-up district; on the contrary, both the roads and the boundaries between different urban function areas are taken into consideration in Figure 9(b2). The roads include the main roads and the branch ways, and the urban function areas include the urban villages (filled by the yellow color), the built-up district (filled by the gray color), and the business building (filled by the purple color). The boundaries between different function areas can be obtained based on the middle lines of FLSs and the roads. Commercial buildings are extracted through a query of the thematic attributes.
- (3)
- (4)
- In Figure 9(d1) and Figure 9(d2), settlement polygons fall into different “aggregation areas” when the block is divided into Figure 9(c1) and Figure 9(c2). The aggregation areas are proposed in this paper to represent the control boundaries where aggregation does not happen at a certain scale. This is because aggregation of settlement polygons is equal to the elimination of roads; when it is decided to retain roads in the green color at the scale of 1:10K, the aggregation is applied within the areas formed by different aggregation control lines.
- (5)
- Figure 9(e1) is the result of the generalization following the principle of Scheme 1, which does not consider the urban villages and other boundaries. Figure 9(e2) is the result of the generalization using the proposed method. It can be seen that in Figure 9(e2), the function regions, e.g., the urban villages in the block, have been aggregated into a polygon, and the semantics of the polygon are preserved well.
- (6)
- When the scale is reduced to 1:2.5K in Figure 9(f1) and Figure 9(f2), the difference between the two schemes becomes even more pronounced. There are more and more “hybrid polygons” in Figure 9(f1), while from the results in Figure 9(f2), the commercial buildings, urban villages, and built-up districts maintain separate peripheral contours and semantic features.
- (7)
- It should be noted that topological rules between different groups of different objects are important, and aggregation, displacement, and simplification operators must be applied on the premise of maintaining topological relationships.
4. Experiment
4.1. Experimental Data
4.2. Experimental Results
5. Discussion
- (1)
- The extraction method: For instance, the red box in Figure 13a highlights areas of mis-extraction and omissions. The issue arises because the FLSs between two residential areas is derived based on the secondary-class triangles between them, as shown in Figure 15. In this case, one segment chain in the FLSs approximated a straight line (as indicated by ① and ③ in Figure 15) and the other segment chain in the FLSs underwent a turn of approximately 90 degrees, with this turning part occupying a significant length of the said line segment (as indicated by ② and ④ in Figure 15). This resulted in a larger MHDistance between this FLS and the other, and then the residential area on the edge of the urban village was classified as a non-urban village. Similarly, several areas were identified incorrectly in the red boxes in Figure 13, including both omissions and cases where non-urban village residential areas were identified as urban village ones. Addressing these issues will be the focus of further research.
- (2)
- For the generalization method, the priority has been given to keeping the semantic function regions, such as urban villages, commercial building, etc., complete, while the connectivity of the road network becomes a secondary consideration in this approach. For example, in Figure 9, the polygons in (f1) all become hybrid function regions which are filled with the pink color, while on the contrary, the polygons in (f2) preserve their semantic attributes. (f1) preserves one space between the two aggregated polygons (numbered as ① where the blue arrow points), and the space is the longest branch way within the block. (f2) preserves two spaces between the resulting aggregated polygons (numbered as ② and ③ where the blue arrows point). Therefore, in the future, the present generalization method can be further improved by taking road length into consideration.
6. Conclusions
Author Contributions
Funding
Data Availability Statement
Acknowledgments
Conflicts of Interest
References
- Crivellari, A.; Wei, H.; Wei, C.; Shi, Y. Super resolution GANs for upscaling unplanned urban settlements from remote sensing satellite imagery—The case of Chinese urban village detection. Int. J. Digit. Earth 2023, 16, 2623–2643. [Google Scholar] [CrossRef]
- Pan, W.; Du, J. Towards sustainable urban transition: A critical review of strategies and policies of urban village renewal in Shenzhen, China. Land Use Policy 2021, 111, 105744. [Google Scholar] [CrossRef]
- Kochan, D. Placing the urban village: A spatial perspective on the development process of urban villages in contemporary China. Int. J. Urban Reg. Res. 2015, 39, 927–947. [Google Scholar] [CrossRef]
- Hao, P.; Geertman, S.; Hooimeijer, P.; Sliuzas, R. Spatial analyses of the urban village development process in Shenzhen, China. Int. J. Urban Reg. Res. 2013, 37, 2177–2197. [Google Scholar] [CrossRef]
- Bonsu, K.; Bonin, O. Urban Growth Process in Greater Accra Metropolitan Area: Characterization Using Fractal Analysis. J. Geovisualization Spat. Anal. 2023, 7, 21. [Google Scholar] [CrossRef]
- Yue, W.; Wei, J.; Liu, Y.; Wang, T.; Zhang, H. Investigating Intra-urban Functional Polycentricity from a Linkage Perspective: The Case of Changsha, China. J. Geovisualization Spat. Anal. 2023, 7, 1. [Google Scholar] [CrossRef]
- Jérémy, R.; Cécile, D. Urban Structure Generalization in Multi-Agent Process by Use of Reactional Agents. Trans. GIS 2014, 18, 201–218. [Google Scholar]
- Yan, X.; Ai, T.; Zhang, X. Template matching and simplification method for building features based on shape cognition. ISPRS Int. J. Geo-Inf. 2017, 6, 250. [Google Scholar] [CrossRef]
- Yan, X.; Ai, T.; Yang, M.; Yin, H. A graph convolutional neural network for classification of building patterns using spatial vector data. ISPRS J. Photogramm. Remote Sens. 2019, 150, 259–273. [Google Scholar] [CrossRef]
- Zhang, X.; Ai, T.; Stoter, J.; Kraak, M.J.; Molenaar, M. Building pattern recognition in topographic data: Examples on collinear and curvilinear alignments. Geoinformatica 2013, 17, 1–33. [Google Scholar] [CrossRef]
- Yan, X.; Yang, M. A deep learning approach for polyline and building simplification based on graph autoencoder with flexible constraints. Cartogr. Geogr. Inf. Sci. 2024, 51, 79–96. [Google Scholar] [CrossRef]
- Zhao, R.; Ai, T.; Yu, W.; He, Y.; Shen, Y. Recognition of building group patterns using graph convolutional network. Cartogr. Geogr. Inf. Sci. 2020, 47, 400–417. [Google Scholar] [CrossRef]
- Chen, J.; Liu, W.; Li, Z.; Zhao, R.; Cheng, T. Detection of spatial conflicts between rivers and contours in digital map updating. Int. J. Geogr. Inf. Sci. 2007, 21, 1093–1114. [Google Scholar] [CrossRef]
- Chaudhry, O.; Mackaness, W. Automatic identification of urban settlement boundaries for multiple representation databases. Comput. Environ. Urban Syst. 2008, 32, 95–109. [Google Scholar] [CrossRef]
- Cai, J.; Chen, Y. A novel unsupervised deep learning method for the generalization of urban form. Geo-Spat. Inf. Sci. 2022, 25, 568–587. [Google Scholar] [CrossRef]
- Shi, L.; Taubenböck, H.; Zhang, Z.; Liu, F.; Wurm, M. Urbanization in China from the end of 1980s until 2010—Spatial dynamics and patterns of growth using EO-data. Int. J. Digit. Earth 2019, 12, 78–94. [Google Scholar] [CrossRef]
- Wu, F.; Li, L.; Han, S. Social sustainability and redevelopment of urban villages in China: A case study of Guangzhou. Sustainability 2018, 10, 2116. [Google Scholar] [CrossRef]
- Yuan, D.; Yau, Y.; Bao, H.; Lin, W. A framework for understanding the institutional arrangements of urban village redevelopment projects in China. Land Use Policy 2020, 99, 104998. [Google Scholar] [CrossRef]
- Yuan, D.; Yau, Y.; Bao, H. Urban village redevelopment in China: Conflict formation and management from a neo-institutional economics perspective. Cities 2024, 145, 104710. [Google Scholar] [CrossRef]
- Li, L.; Lin, J.; Li, X.; Wu, F. Redevelopment of urban village in China–A step towards an effective urban policy? A case study of Liede village in Guangzhou. Habitat Int. 2014, 43, 299–308. [Google Scholar] [CrossRef]
- Yu, W.; Zhou, Q.; Zhao, R. A heuristic approach to the generalization of complex building groups in urban villages. Geocarto Int. 2019, 36, 155–179. [Google Scholar] [CrossRef]
- Li, W.; Yan, H.; Lu, X.; Shen, Y. A Heuristic Approach for Resolving Spatial Conflicts of Buildings in Urban Villages. ISPRS Int. J. Geo-Inf. 2023, 12, 392. [Google Scholar] [CrossRef]
- Li, Z.; Yan, H.; Ai, T.; Chen, J. Automated building generalization based on urban morphology and Gestalt theory. Int. J. Geogr. Inf. Sci. 2004, 18, 513–534. [Google Scholar] [CrossRef]
- Qi, H.; Li, Z. An Approach to Building Grouping Based on Hierarchical Constraints. Int. Arch. Photogramm. Remote Sens. Spat. Inf. Sci. 2008, 37, 449–454. [Google Scholar]
- Li, C.; Wu, W.; Yin, Y.; Wu, P.; Wu, Z. A multi-scale partitioning and aggregation method for large volumes of buildings considering road networks association constraints. Trans. GIS 2022, 26, 779–798. [Google Scholar] [CrossRef]
- Knorr, E.; Ng, R.; Shilvock, D.L. Finding Boundary Shape Matching Relationships in Spatial Data. In Proceedings of the 5th International Symposium (SSD’97), Berlin, Germany, 15–18 July 1997. [Google Scholar]
- Yang, C.; Zhang, Q.; Tian, X.; He, L. A Criterion of Shape Similarity Between Line Segments for Clustering Analysis of Geographical Area Entities. Geomat. Inf. Sci. Wuhan Univ. 2005, 1, 61–64+72. (In Chinese) [Google Scholar]
- Dubuisson, M.; Jain, A. A modified Hausdorff distance for object matching. In Proceedings of the 12th International Conference on Pattern Recognition, Jerusalem, Israel, 9–13 October 1994; Volume 1, pp. 566–568. [Google Scholar]
- Tang, L.; Zhang, X.; Kan, Z.; Yang, B.; Li, Q. Spatial data Internet progressive transmission control based on the geometric shapes similarity. Int. J. Control Autom. Syst. 2014, 12, 1110–1117. [Google Scholar] [CrossRef]
- Alt, H.; Knauer, C.; Wenk, C. Matching polygonal curves with respect to the Fréchet distance. In Proceedings of the 18th International Symposium on Theoretical Aspects of Computer Science, Dresden, Germany, 15–17 February 2001; pp. 63–74. [Google Scholar]
- Tong, X.; Liang, D.; Jin, Y. A linear road object matching method for conflation based on optimization and logistic regression. Int. J. Geogr. Inf. Sci. 2014, 28, 824–846. [Google Scholar] [CrossRef]
- Kim, I.; Feng, C.; Wang, Y. A simplified linear feature matching method using decision tree analysis, weighted linear directional mean, and topological relationships. Int. J. Geogr. Inf. Syst. 2017, 31, 1042–1060. [Google Scholar] [CrossRef]
- Kim, J.; Yu, K.; Bang, Y. A multi-criteria decision-making approach for geometric matching of areal objects. Trans. GIS 2018, 22, 269–287. [Google Scholar] [CrossRef]
- Wei, Z.; Guo, Q.; Wang, L.; Yan, F. On the spatial distribution of buildings for map generalization. Cartogr. Geogr. Inf. Sci. 2018, 45, 539–555. [Google Scholar] [CrossRef]
- Yan, H.; Weibel, R.; Yang, B. A Multi-parameter Approach to Automated Building Grouping and Generalization. Geoinformatica 2008, 12, 73–89. [Google Scholar] [CrossRef]
- Available online: https://github.com/Sable/mcbench-benchmarks/blob/ba13b2f0296ef49491b95e3f984c7c41fccdb6d8/29968-modified-hausdorff-distance/ModHausdorffDist.m (accessed on 12 June 2024).
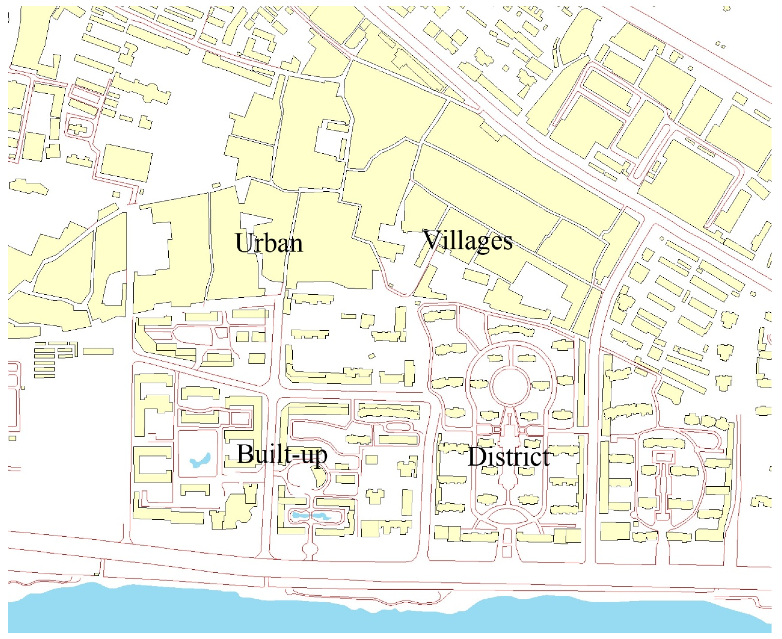
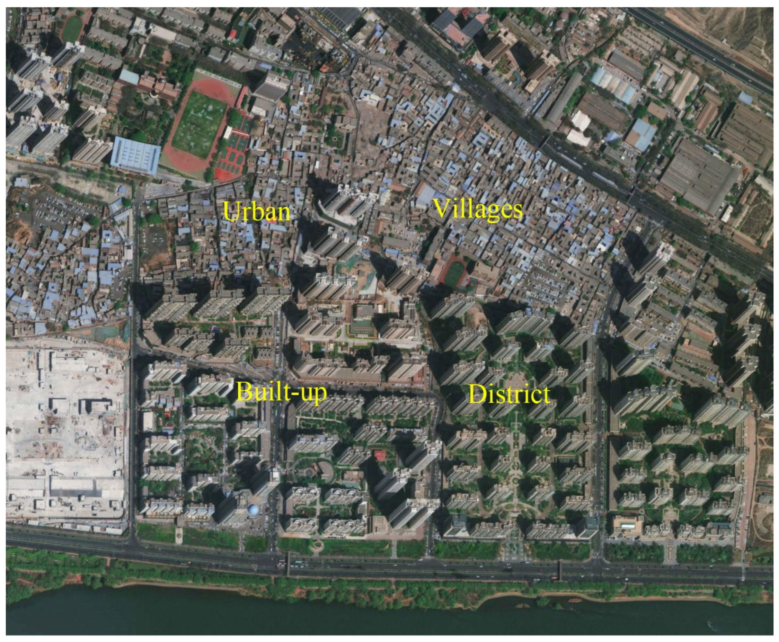
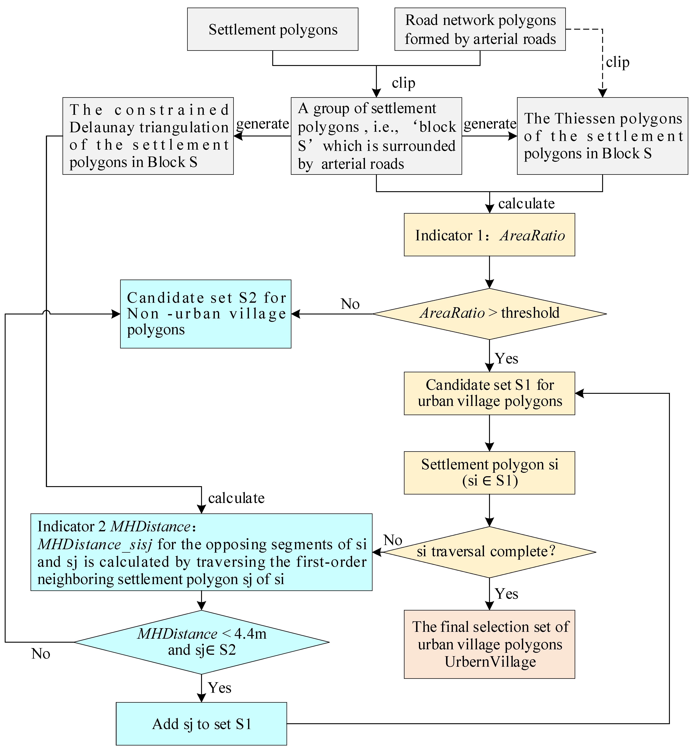
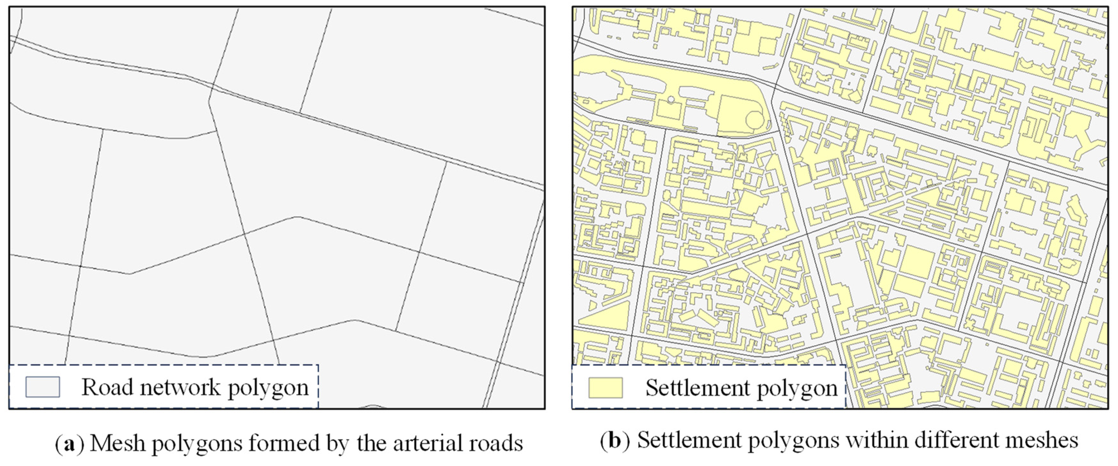

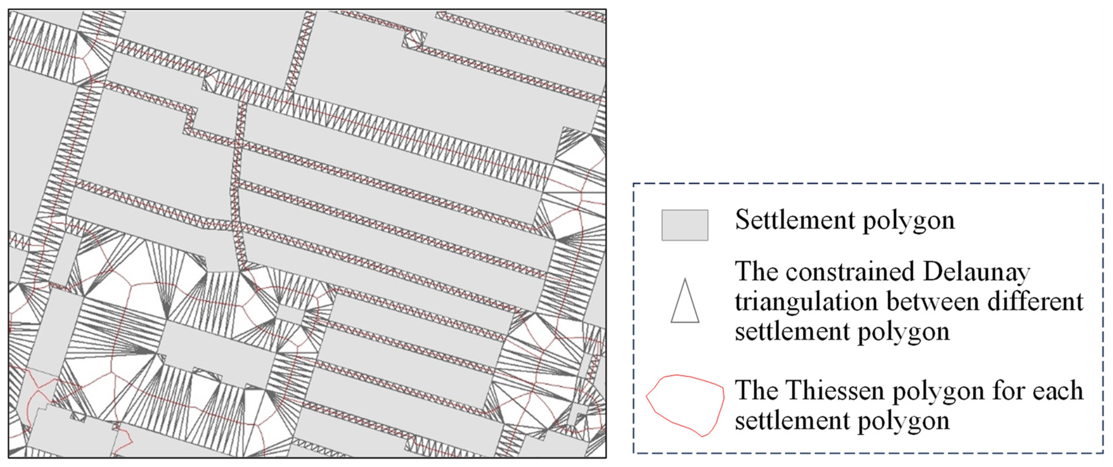
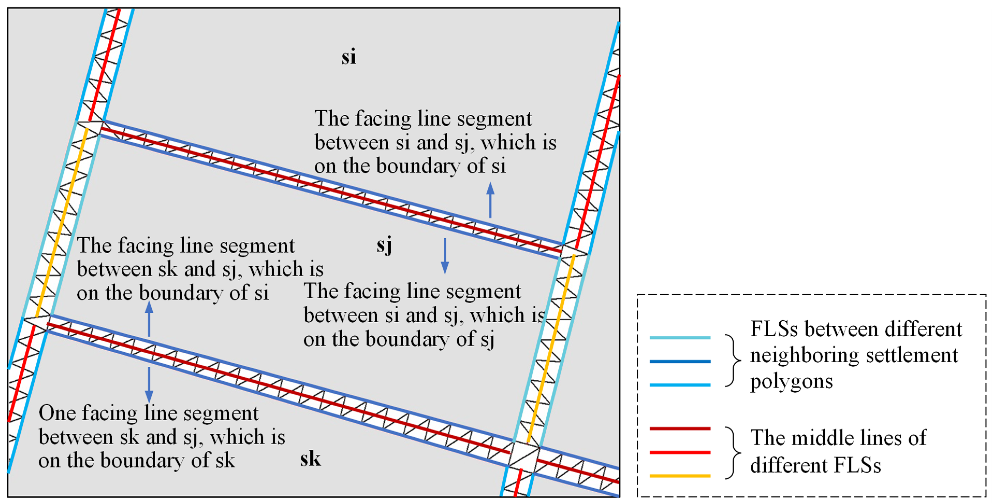
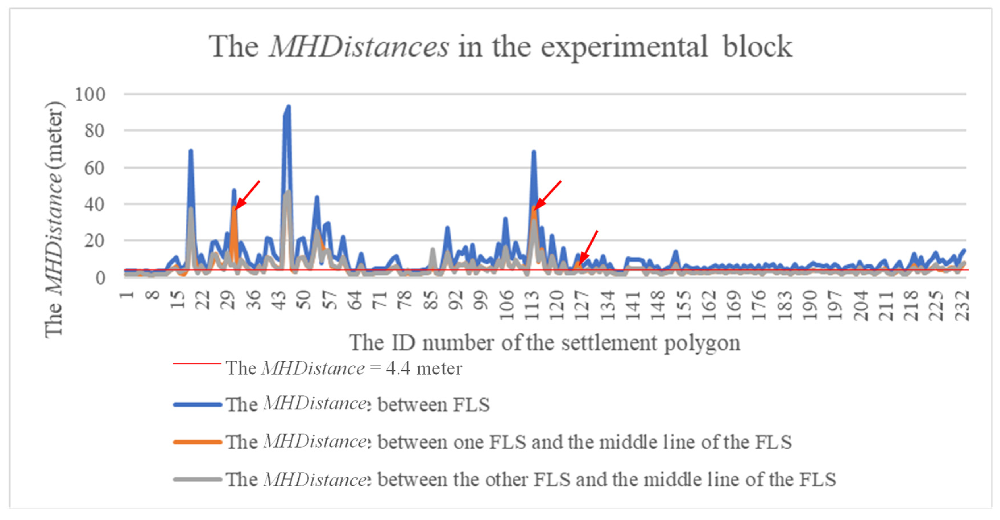
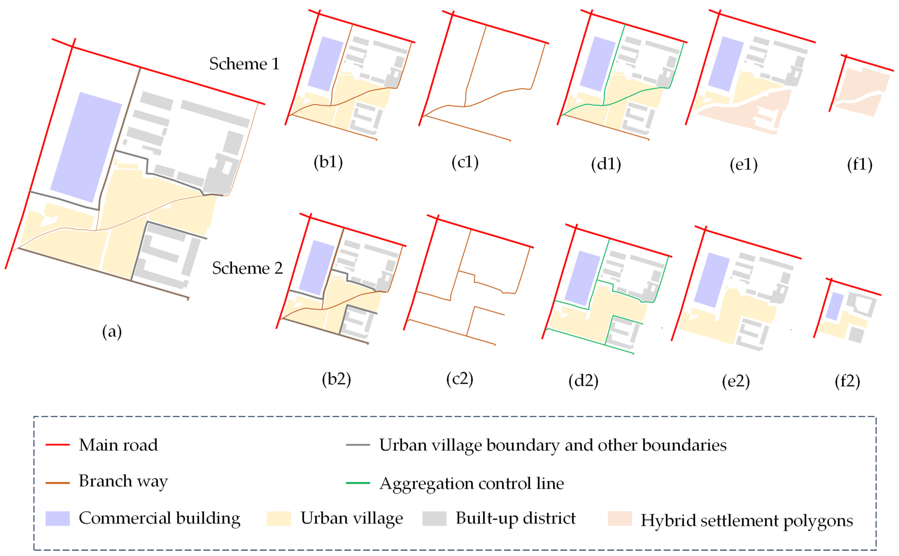
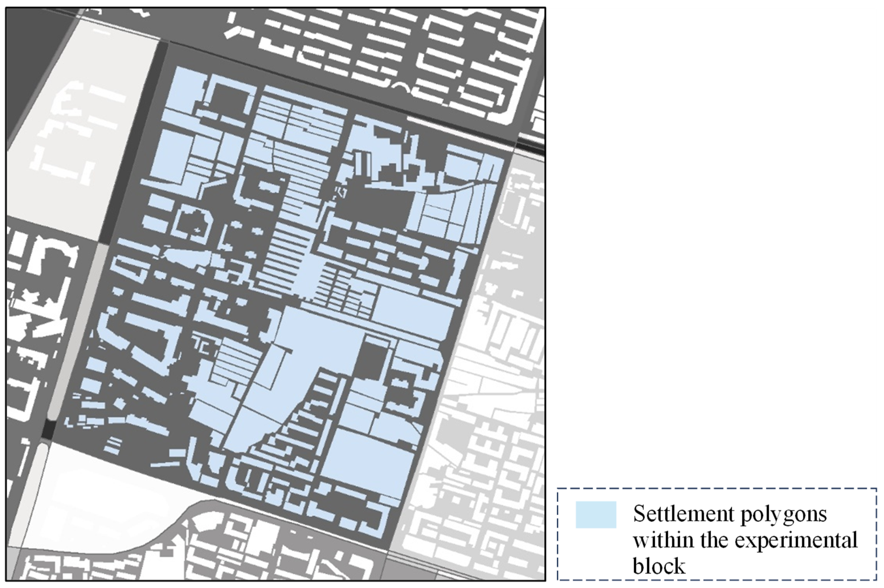

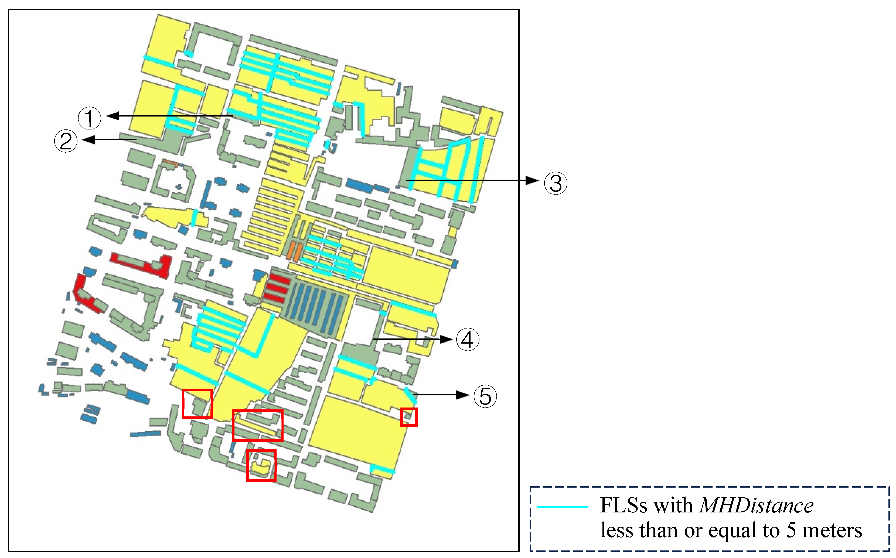
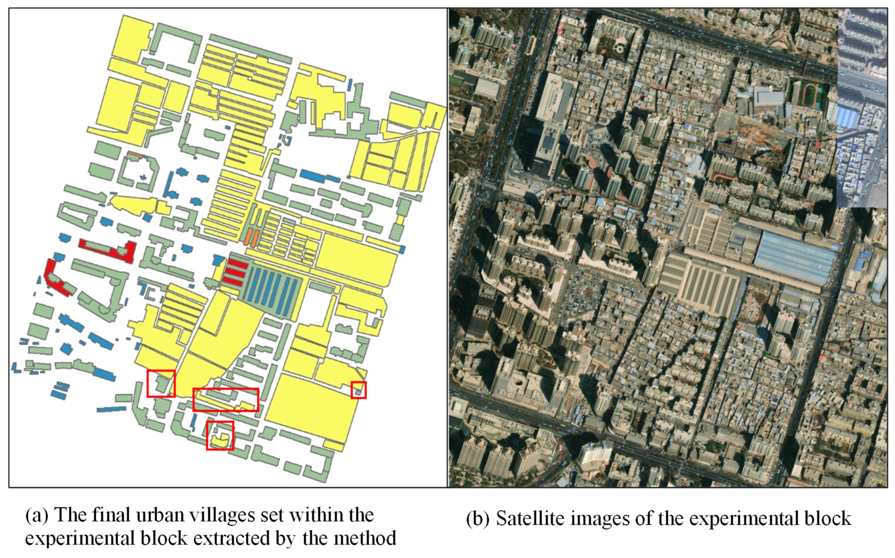
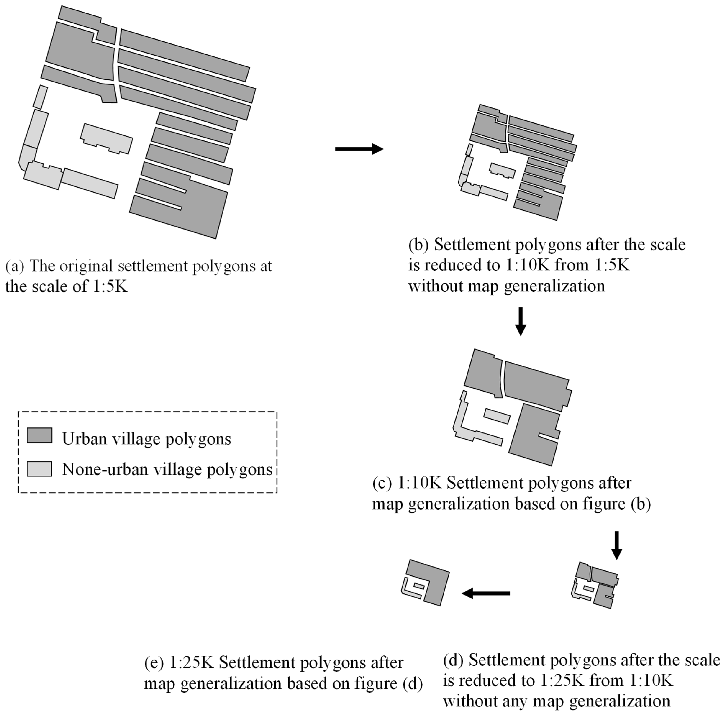
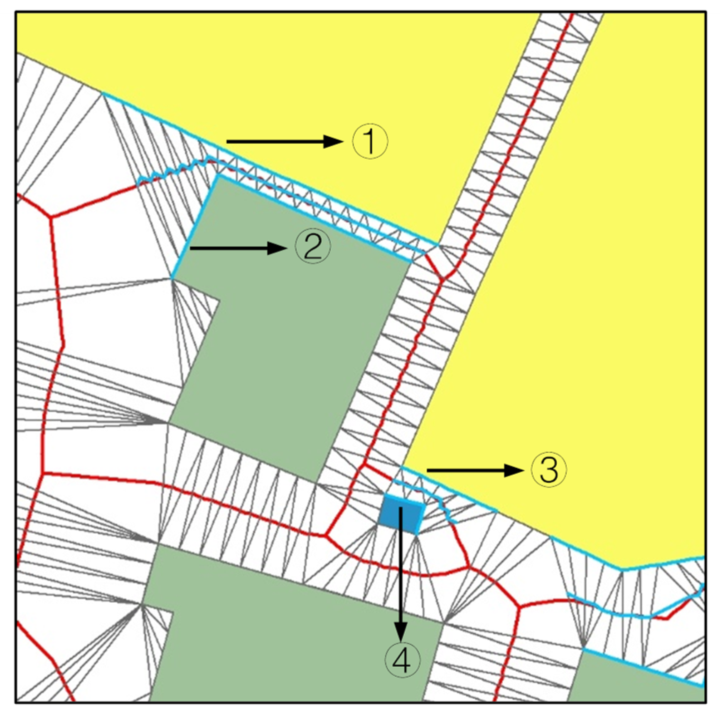
Disclaimer/Publisher’s Note: The statements, opinions and data contained in all publications are solely those of the individual author(s) and contributor(s) and not of MDPI and/or the editor(s). MDPI and/or the editor(s) disclaim responsibility for any injury to people or property resulting from any ideas, methods, instructions or products referred to in the content. |
© 2024 by the authors. Licensee MDPI, Basel, Switzerland. This article is an open access article distributed under the terms and conditions of the Creative Commons Attribution (CC BY) license (https://creativecommons.org/licenses/by/4.0/).
Share and Cite
Gao, X.; Yan, H.; Lu, X.; Wang, X.; Wang, R. A Novel Approach to Urban Village Extraction and Generalization from Digital Line Graphics Using the Computational Geometric Method and the Modified Hausdorff Distance. ISPRS Int. J. Geo-Inf. 2024, 13, 198. https://doi.org/10.3390/ijgi13060198
Gao X, Yan H, Lu X, Wang X, Wang R. A Novel Approach to Urban Village Extraction and Generalization from Digital Line Graphics Using the Computational Geometric Method and the Modified Hausdorff Distance. ISPRS International Journal of Geo-Information. 2024; 13(6):198. https://doi.org/10.3390/ijgi13060198
Chicago/Turabian StyleGao, Xiaorong, Haowen Yan, Xiaomin Lu, Xiaolong Wang, and Rong Wang. 2024. "A Novel Approach to Urban Village Extraction and Generalization from Digital Line Graphics Using the Computational Geometric Method and the Modified Hausdorff Distance" ISPRS International Journal of Geo-Information 13, no. 6: 198. https://doi.org/10.3390/ijgi13060198
APA StyleGao, X., Yan, H., Lu, X., Wang, X., & Wang, R. (2024). A Novel Approach to Urban Village Extraction and Generalization from Digital Line Graphics Using the Computational Geometric Method and the Modified Hausdorff Distance. ISPRS International Journal of Geo-Information, 13(6), 198. https://doi.org/10.3390/ijgi13060198





