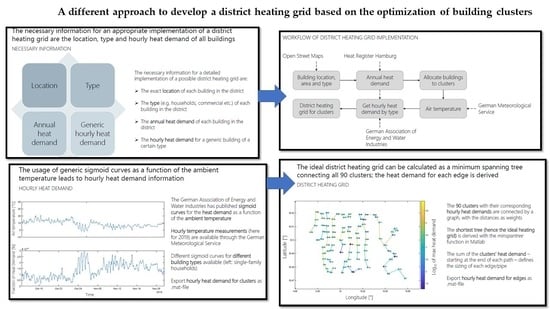A Different Approach to Develop a District Heating Grid Based on the Optimization of Building Clusters
Abstract
:1. Introduction
2. Materials and Methods
2.1. Building Location and Heat Demand Data
- The specific annual heat demand for accommodational buildings in the cluster [kWh/(y m2)]
- The absolute annual heat demand for all buildings in the cluster [kWh/y]
- The area of accommodational buildings in the cluster [m2]
- The area of commercial buildings in the cluster [m2]
2.2. Building Clustering and Grid Improvement
2.3. Building Location and Heat Demand Data
2.4. Numerical Model
2.5. Building Location and Heat Demand Data
3. Results
4. Discussions and Conclusions
Author Contributions
Funding
Conflicts of Interest
Nomenclature
| q | annual heat demand [kWh/yr] | e | Emission factor [kgCO2/kWh] |
| A | Area [m2] | K | Gas expenditure [€] |
| ϑ | Temperature [°C] | Subscripts | |
| F | Correction factor [-] | spec | specific |
| Q | Heat Power [MW] | abs | absolute |
| r | connectivity density [] | acc | accommodational buildings |
| Heat flow [kW/m2] | tot | total | |
| c | Heat capacity [kWh/kg K] | com | commercial buildings |
| Mass flow [kg/s] | amb | ambient | |
| D | Diameter [m] | w | water |
| R | specific pressure loss [Pa/m] | prov | provided |
| λ | flow coefficient [-] | Abbreviations | |
| ρ | Density [kg/m3] | GIS | Geographic information systems |
| k | roughness height [mm] | DH | District Heating |
| U | specific heat loss coefficient [W/m K] | DWD | German Meteorological Service |
| β | load factor [-] | CHP | Combined Heat and Power |
| η | Efficiency [-] |
References
- Eurostat. Sustainable Development in the European Union—Monitoring Report on Progress towards the SDGs in an EU Context, 2017th ed.; Publications Office of the European Union: Luxembourg, 2017. [Google Scholar]
- Battaglia, N.; Massarotti, L.; Vanoli, L. Urban regeneration plans: Bridging the gap between planning and design energy districts. Energy 2022, 254, 124239. [Google Scholar] [CrossRef]
- Nardecchia, F.; Minniti, S.; Bisegna, F.; Gugliermetti, L.; Puglisi, G. An alternative tool for the energy evaluation and the management of thermal networks: The exergy analysis. In Proceedings of the EEEIC 2016—International Conference on Environment and Electrical Engineering, Florence, Italy, 7–10 June 2016; p. 7555645. [Google Scholar]
- Delmastro, C.; Mutani, G.; Schranz, L. The evaluation of buildings energy consumption and the optimization of district heating networks: A GIS-based model. Int. J. Energy Environ. Eng. 2016, 7, 343–351. [Google Scholar] [CrossRef] [Green Version]
- Lavagno, E. Advanced Local Energy Planning (ALEP): A Guidebook; International Energy Agency: Paris, France, 2000. [Google Scholar]
- Pompei, L.; Blaso, L.; Fumagalli, S.; Bisegna, F. The impact of key parameters on the energy requirements for artificial lighting in Italian buildings based on standard EN 15193-1:2017. Energy Build. 2022, 263, 112025. [Google Scholar] [CrossRef]
- Mattoni, B.; Mangione, A.; Pompei, L.; Bisegna, F.; Iatauro, D.; Spinelli, F.; Zinzi, M.; Casaccia, E.C.R. An alternative method for the assessment of the typical lighting energy numeric indicator for different outdoor illuminance conditions. Build. Simul. Conf. Proc. 2019, 2, 1224–1230. [Google Scholar]
- Nardecchia, F.; Pompei, L.; Bisegna, F. Environmental parameters assessment of a new diffuser for air cooling/heating system: Measurements and numerical validation. Build. Simul. 2022, 15, 1111–1132. [Google Scholar] [CrossRef]
- Pastore, L.M.; Sforzini, M.; Lo Basso, G.; de Santoli, L. H2NG environmental-energy-economic effects in hybrid energy systems for building refurbishment in future National Power to Gas scenarios. Int. J. Hydrogen Energy 2022, 47, 11289–11301. [Google Scholar] [CrossRef]
- Pastore, L.M.; Lo Basso, G.; Sforzini, M.; de Santoli, L. Technical, economic and environmental issues related to electrolysers capacity targets according to the Italian Hydrogen Strategy: A critical analysis. Renew. Sustain. Energy Rev. 2022, 166, 112685. [Google Scholar] [CrossRef]
- Pastore, L.M.; Lo Basso, G.; de Santoli, L. Can the renewable energy share increase in electricity and gas grids takes out the competitiveness of gas-driven CHP plants for distributed generation? Energy 2022, 256, 124659. [Google Scholar] [CrossRef]
- Vesterlund, M.; Dahl, J. A method for the simulation and optimization of district heating systems with meshed networks. Energy Convers. Manag. 2015, 89, 555–567. [Google Scholar] [CrossRef]
- Asdrubali, F.; Guattari, C.; Roncone, M.; Baldinelli, G.; Gul, E.; Piselli, C.; Pisello, A.L.; Presciutti, A.; Bianchi, F.; Pompei, L.; et al. A Round Robin Test on the dynamic simulation and the LEED protocol evaluation of a green building. Sustain. Cities Soc. 2022, 78, 103654. [Google Scholar] [CrossRef]
- Sakawa, M.; Kato, K.; Ushiro, S. Operational planning of district heating and cooling plants through genetic algorithms for mixed 0–1 linear program-ming. Eur. J. Oper. Res. 2002, 137, 677–687. [Google Scholar] [CrossRef]
- Weber, C.; Maréchal, F.; Favrat, D. Design and optimization of district energy systems. In Proceedings of the 10th International Symposiumon District Heating and Cooling, Reykjavik, Iceland, 3–5 September 2006; Valentin, P., Serban, A.P., Eds.; Elsevier: Hanover, Germany, 2007; pp. 1127–1132. [Google Scholar]
- Pompei, L.; Nardecchia, F.; Mattoni, B.; Gugliermetti, L.; Bisegna, F. Combining the exergy and energy analysis for the assessment of district heating powered by renewable sources. In Proceedings of the 2019 IEEE International Conference on Environment and Electrical Engineering and 2019 IEEE Industrial and Commercial Power Systems Europe, EEEIC/I and CPS Europe, Genova, Italy, 11–14 June 2019; p. 8783426. [Google Scholar]
- Salata, F.; Golasi, I.; Ciancio, V.; Rosso, F. Dressed for the season: Clothing and outdoor thermal comfort in the Mediterranean population. Build. Environ. 2018, 146, 50–63. [Google Scholar] [CrossRef]
- Salata, F.; Golasi, I.; Verrusio, W.; de Lieto Vollaro, E.; Cacciafesta, M.; de Lieto Vollaro, A. On the necessities to analyse the thermohygrometric perception in aged people. A review about indoor thermal comfort, health and energetic aspects and a perspective for future studies. Sustain. Cities Soc. 2018, 41, 469–480. [Google Scholar] [CrossRef]
- Wang, H.; Yin, W.; Abdollahi, E.; Lahdelma, R.; Jiao, W. Modelling and optimization of CHP based district heating system with renewable energy production and energy storage. Appl. Energy 2015, 159, 401–421. [Google Scholar] [CrossRef]
- Gadd, H.; Werner, S. Achieving low return temperatures from district heating substations. Appl. Energy 2014, 136, 59–67. [Google Scholar] [CrossRef] [Green Version]
- Sciacovelli, A.; Guelpa, E.; Verda, V. Pumping cost minimization in an existing district heating network. In Proceedings of the ASME 2013 International Mechanical Engineering Congress and Exposition, San Diego, CA, USA, 15–21 November 2013; American Society of Mechanical Engineers: New York, NY, USA, 2013; p. V06AT07A066. [Google Scholar]
- Caputo, P.; Costa, G.; Ferrari, S. A supporting method for defining energy strategies in the building sector at urban scale. Energy Policy 2013, 55, 261–270. [Google Scholar] [CrossRef]
- Galante, A.; Torri, M. A methodology for the energy performance classification of residential building stock on an urban scale. Energy Build. 2012, 48, 211–219. [Google Scholar]
- Söderman, J. Optimisation of structure and operation of district cooling networks in urban regions. Appl. Therm. Eng. 2007, 27, 2665–2676. [Google Scholar] [CrossRef]
- Larsen, H. A comparison of aggregated models for simulation and operational optimisation of district heating networks. Energy Convers. Manag. 2004, 45, 1119–1139. [Google Scholar] [CrossRef]
- Larsen, H. Aggregated dynamic simulation model of district heating networks. Energy Convers. Manag. 2002, 43, 995–1019. [Google Scholar] [CrossRef]
- Guelpa, E.; Deputato, S.; Verda, V. Thermal request optimization in district heating networks using a clustering approach. Appl. Energy 2018, 228, 608–617. [Google Scholar] [CrossRef]
- Barbieri, E.S.; Dai, Y.J.; Morini, M.; Pinelli, M.; Spina, P.R.; Sun, P.; Wang, R.Z. Optimal sizing of a multi-source energy plant for power heat and cooling generation. Appl. Therm. Eng. 2014, 71, 736–750. [Google Scholar] [CrossRef]
- Åberg, M.; Widén, J. Development, validation and application of a fixed district heating model tructure that requires small amounts of input data. Energy Convers. Manag. 2013, 75, 74–85. [Google Scholar] [CrossRef]
- Chinese, D.; Meneghetti, A. Optimisation models for decision support in the development of biomass-based industrial district-heating networks in Italy. Appl. Energy 2005, 82, 228–254. [Google Scholar] [CrossRef]
- Burer, M.; Tanaka, K.; Favrat, D.; Yamada, K. Multi-criteria optimization of a district cogeneration plant integrating a solid oxide fuel cell–gas turbine combined cycle, heat pumps and chillers. Energy 2003, 28, 497–518. [Google Scholar] [CrossRef]
- Fabrizio, E.; Corrado, V.; Filippi, M. A model to design and optimize multienergy systems in buildings at the design concept stage. Renew. Energy 2010, 35, 644–665. [Google Scholar] [CrossRef]
- Sontag, R.; Lange, A. Cost effectiveness of decentralized energy supply system taking solar and wind utilization plants into account. Renew. Energy 2003, 28, 1865–1880. [Google Scholar] [CrossRef]
- Trillat-Berdal, V.; Souyri, B.; Fraisse, G. Experimental study of ground-coupled heat pump combined with thermal solar collectors. Energy Build. 2006, 38, 1477–1484. [Google Scholar] [CrossRef]
- Lee, K.H.; Lee, D.W.; Baek, N.C.; Kwon, H.M.; Lee, C.J. Preliminary determination of optimal size for renewable energy resources in building using RETScreen. Energy 2012, 47, 83–96. [Google Scholar] [CrossRef]
- Available online: openstreetmap.org (accessed on 17 December 2020).
- Behörde für Umwelt, Klima, Energie und Agrarwirtsc. Wärmekataster für die Freie und Hansestadt Hamburg. Available online: https://www.hamburg.de/energiewende/waermekataster/8342506/waermekataster-fuer-die-fhh/ (accessed on 17 December 2020).
- GEODE—Groupement Européen des entreprises et Organismes de Distribution d’Énergie; EWIV. Bundesverband der Energie- und Wasserwirtschaft e. V., V. k; Abwicklung von Standardlastprofilen Gas: Berlin, Germany, 2018. [Google Scholar]
- Deutscher Wetterdienst. Climate Data Center Suche. Available online: https://cdc.dwd.de/portal/202007291339/searchview (accessed on 17 December 2020).
- Arbeitsgemeinschaft QM Fernwärme. Planungshandbuch Fernwärme; EnergieSchweiz: Bern, Switzerland, 2017. [Google Scholar]
- Lucas, U.-P.K. Vorlesung Energiesystemtechnik Vorlesungsumdruck; Lehrstuhl für Technische Thermodynamik: Aachen, Germany, 2013. [Google Scholar]
- Statistikamt Nord. Hamburger Stadtteil-Profile Berichtsjahr 2019; Statistikamt Nord: Hamburg, Germany, 2019. [Google Scholar]
- Statistikamt Nord. Hamburger Stadtteil-Profile 2016; Statistikamt Nord: Hamburg, Germany, 2016. [Google Scholar]
- Bezirksamt Hamburg-Mitte. Sozialraumbeschreibung Wilhelmsburg; Bezirksamt Hamburg-Mitte: Hamburg, Germany, 2015. [Google Scholar]
- Beckereit, M. Anschluss der 500.000. Wohneinheit; Wärme Hamburg: Hamburg, Germany, 2020. [Google Scholar]
- Aurubis and Enercity. Industriewärme—Ein Klimabündnis von Aurubis und Enercity; Aurubis and Enercity: Hamburg, Germany, 2018. [Google Scholar]
- Bundesnetzagentur. Verbraucher-Kennzahlen Monitorbericht 2019; Bundesnetzagentur: Bonn, Germany, 2019. [Google Scholar]
- Umweltbundesamt. CO2-Emissionsfaktoren für Fossile Brennstoffe; Umweltbundesamt: Dessau-Roßlau, Germany, 2016. [Google Scholar]
- Umweltbundesamt. Grenzwerte für Schadstoffemissionen von PKW; Umweltbundesamt: Dessau-Roßlau, Germany, 2016. [Google Scholar]
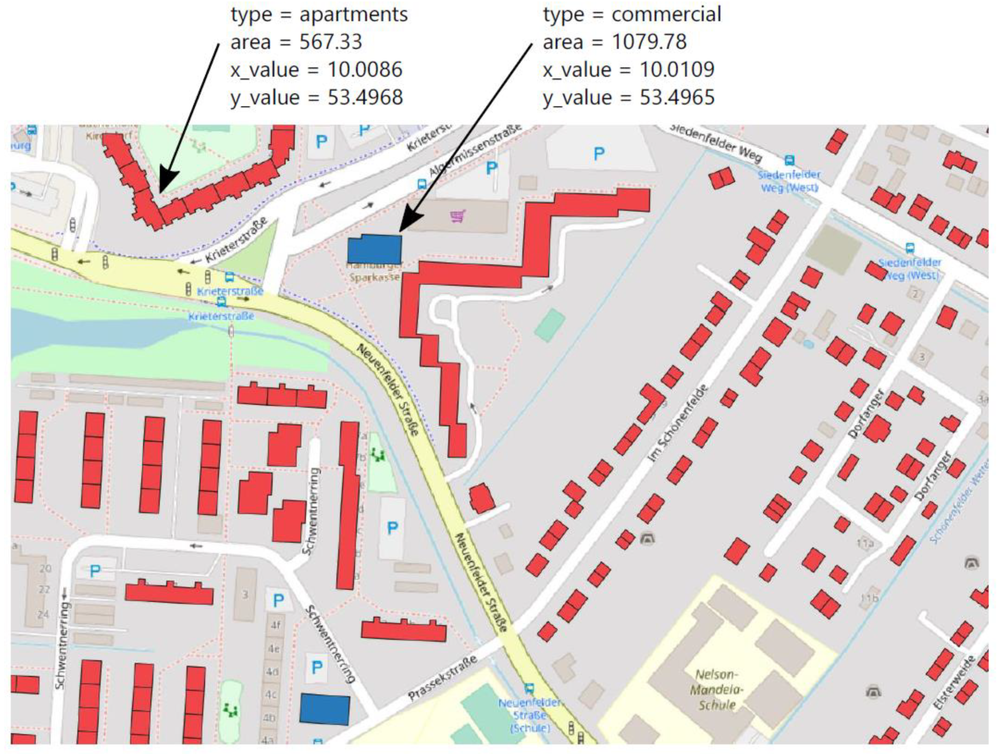
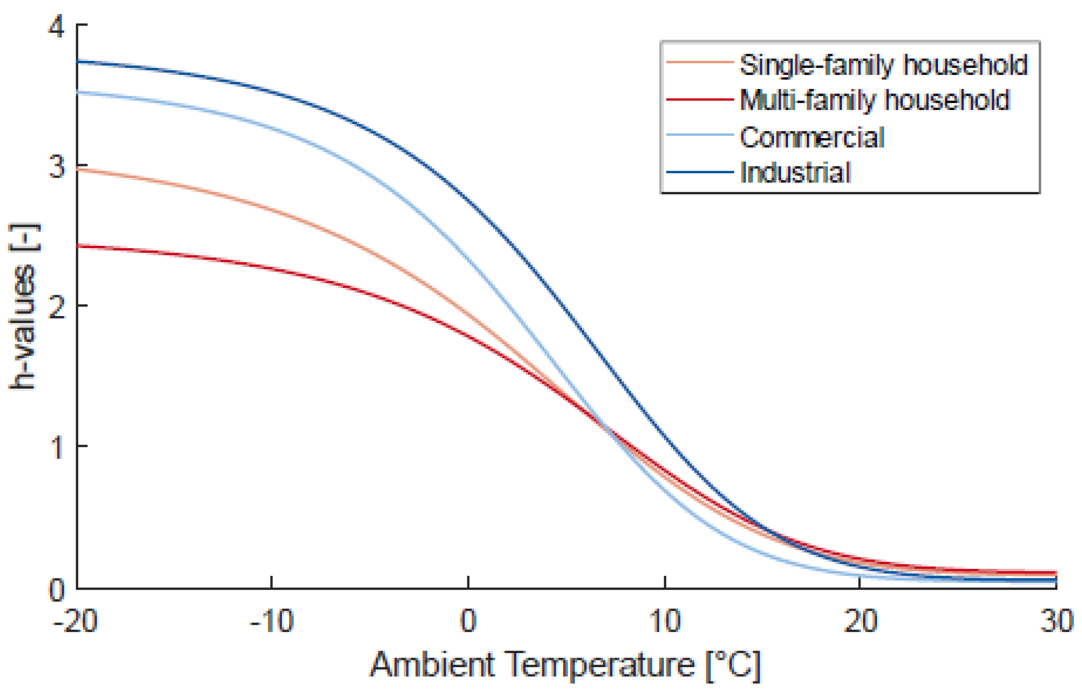
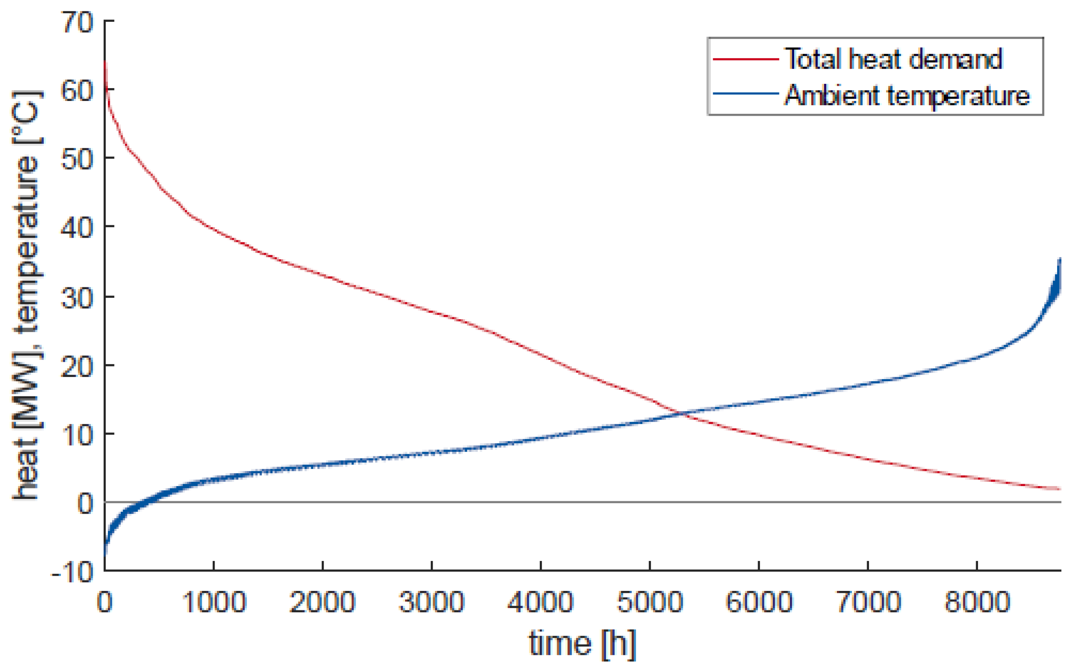
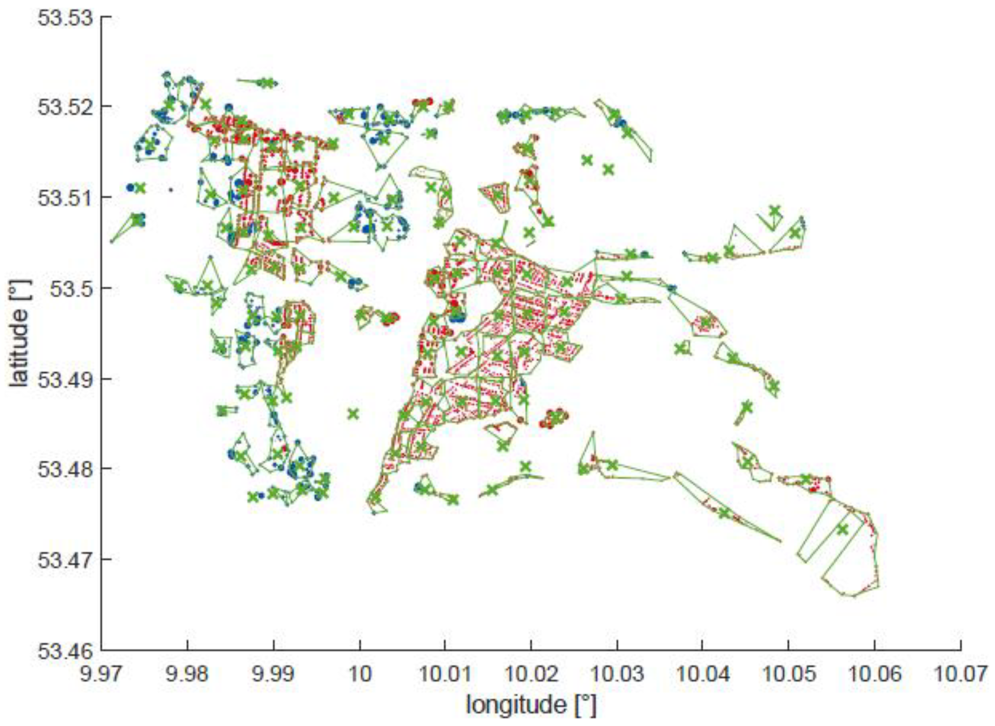
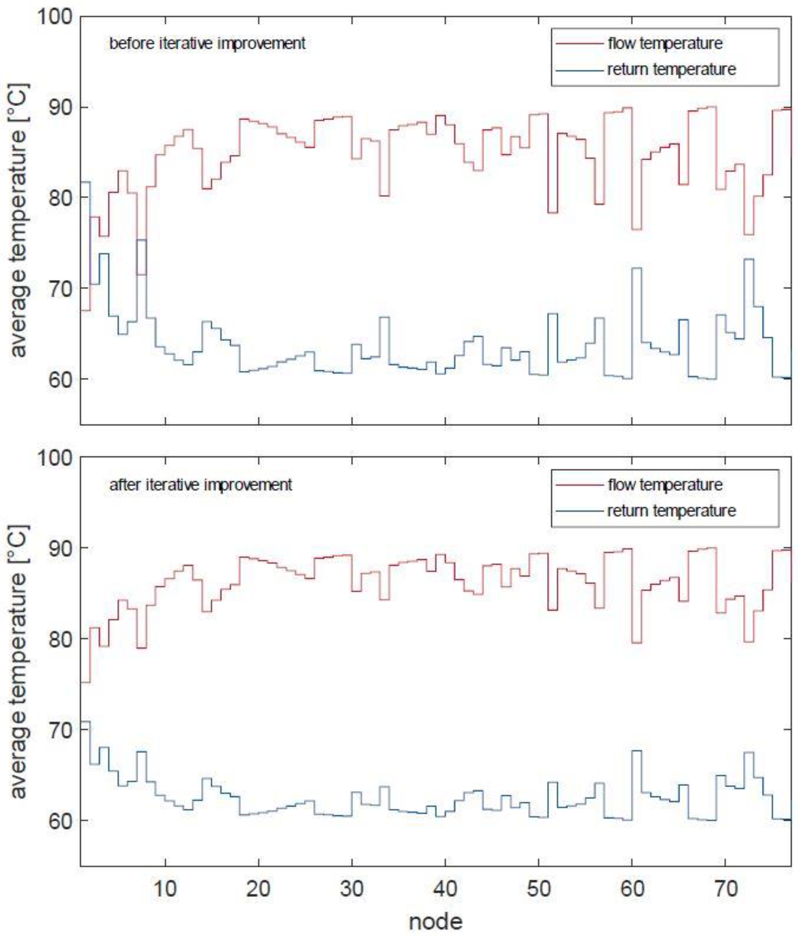


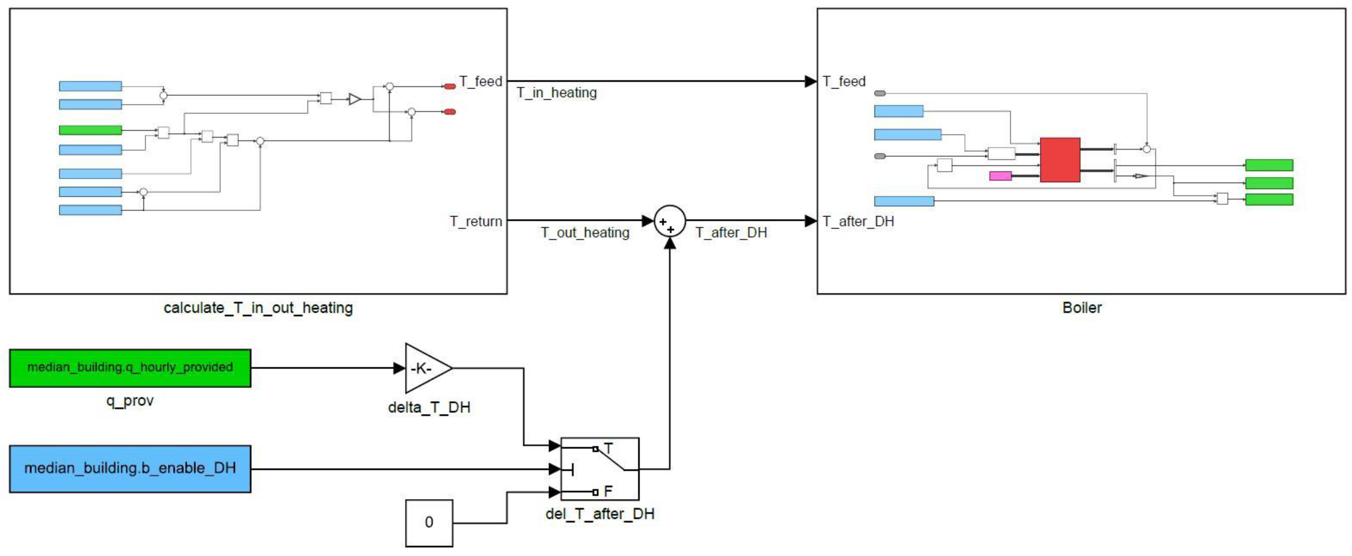

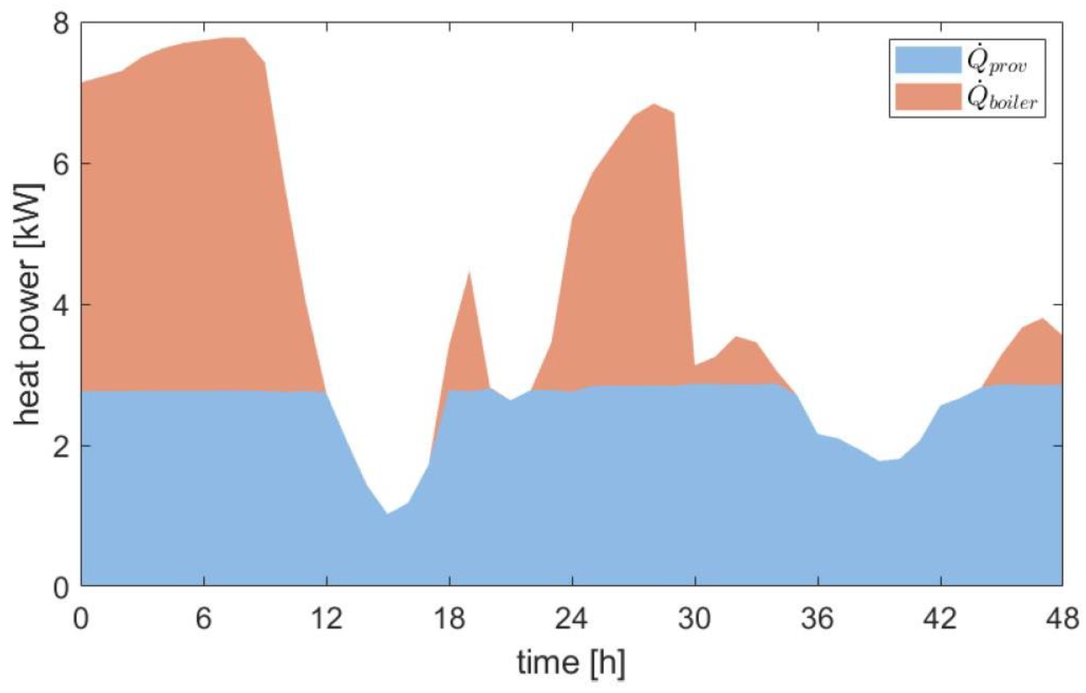


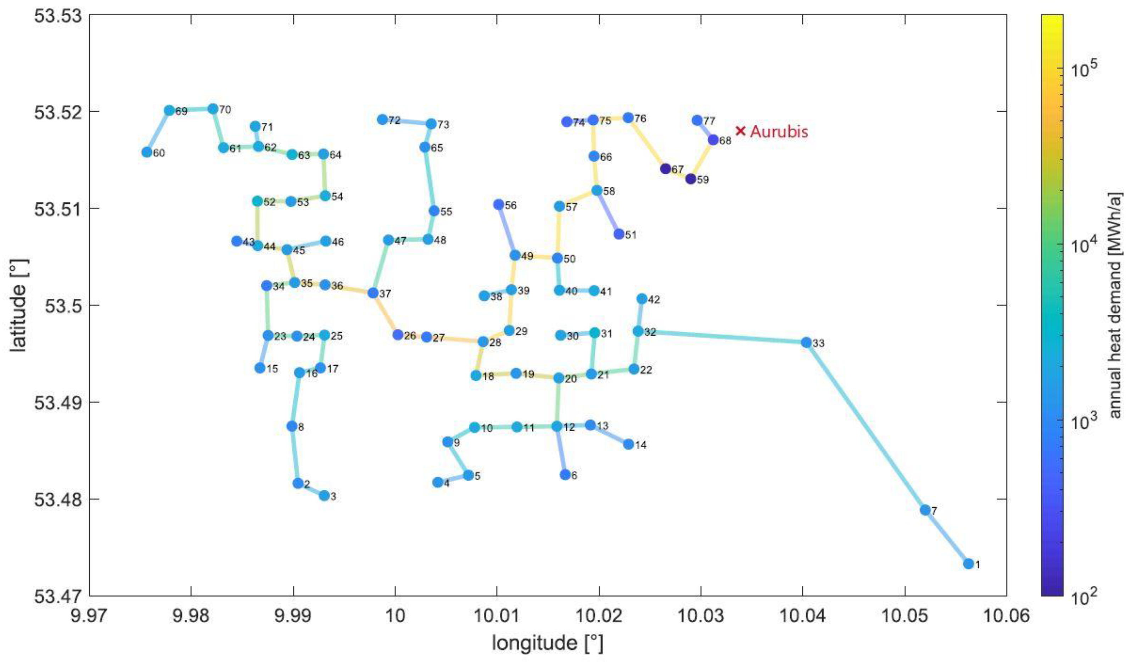
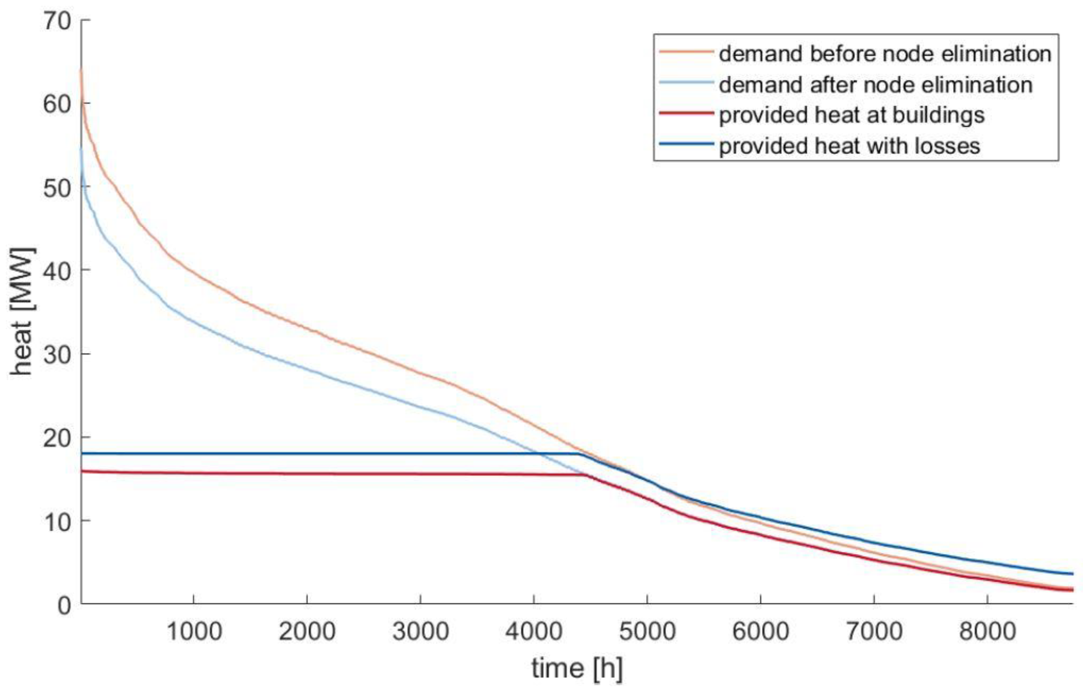
| Id [-] | Type [-] | Area [m2] | X_Value [°] | Y_Value [°] |
|---|---|---|---|---|
| 1 | house | 100.123 | 10.0100 | 53.4900 |
| 2 | commercial | 200.456 | 10.0200 | 53.5100 |
| Building Type | A | B | C | D | ϑ0 |
|---|---|---|---|---|---|
| Single-family household | 3.0722215 | −37.1842844 | 5.6975234 | 0.0904188 | 40 |
| Multi-family household | 2.4207684 | −34.7277917 | 5.7668252 | 0.1082275 | 40 |
| Commercial | 3.5811214 | −36.9650065 | 7.2256947 | 0.0448416 | 40 |
| Industrial | 3.7882424 | −34.8806130 | 6.5951899 | 0.0540329 | 40 |
| Building Type | FMon | FTue | FWed | FThu | FFri | FSat | FSun |
|---|---|---|---|---|---|---|---|
| Commercial | 1.0358 | 1.0232 | 1.0252 | 1.0295 | 1.0253 | 0.9675 | 0.8935 |
| Industrial | 1.0699 | 1.0365 | 0.9933 | 0.9948 | 1.0659 | 0.9362 | 0.9034 |
Publisher’s Note: MDPI stays neutral with regard to jurisdictional claims in published maps and institutional affiliations. |
© 2022 by the authors. Licensee MDPI, Basel, Switzerland. This article is an open access article distributed under the terms and conditions of the Creative Commons Attribution (CC BY) license (https://creativecommons.org/licenses/by/4.0/).
Share and Cite
Pompei, L.; Mannhardt, J.; Nardecchia, F.; Pastore, L.M.; de Santoli, L. A Different Approach to Develop a District Heating Grid Based on the Optimization of Building Clusters. Processes 2022, 10, 1575. https://doi.org/10.3390/pr10081575
Pompei L, Mannhardt J, Nardecchia F, Pastore LM, de Santoli L. A Different Approach to Develop a District Heating Grid Based on the Optimization of Building Clusters. Processes. 2022; 10(8):1575. https://doi.org/10.3390/pr10081575
Chicago/Turabian StylePompei, Laura, Jacob Mannhardt, Fabio Nardecchia, Lorenzo M. Pastore, and Livio de Santoli. 2022. "A Different Approach to Develop a District Heating Grid Based on the Optimization of Building Clusters" Processes 10, no. 8: 1575. https://doi.org/10.3390/pr10081575








