Research on Carbon Dioxide Computational Fluid Dynamics Simulation of Urban Green Spaces under Different Vegetation Spatial Layout Morphologies
Abstract
:1. Introduction
2. Materials
2.1. Overview of the Study Area
2.2. Data Acquisition and Processing
2.3. Research Methods
2.3.1. Simulation Parameter Settings
2.3.2. Zoning
3. Results
3.1. Carbon Sequestration of Various Green Space Elements
3.1.1. Vegetation
3.1.2. Soil
3.1.3. Water Bodies
3.2. Scenario Simulation
3.2.1. Carbon Welcoming Zone
3.2.2. Carbon Flow Area
3.2.3. Carbon Shadow Area
4. Discussion
4.1. Discussion on Fluent Simulation Results
4.2. Low-Carbon Construction Approaches Throughout the Whole Life Cycle
4.3. Shortcomings and Prospects
5. Conclusions
- (1)
- Among different types of vegetation, trees have the most prominent carbon sequestration capacity. Thus, large, strong carbon-sequestering trees can significantly enhance the comprehensive carbon sequestration benefits and value of green spaces. Compared to the carbon sequestration contribution of vegetation, the carbon sequestration amount of soil and wetland water bodies is smaller.
- (2)
- The results from Fluent software show that a fan-shaped plant community with a thickness of 40 m for one block length, serving as a “carbon reception area”, is more conducive to the introduction and absorption of carbon dioxide. A community space model combining a natural plant community with a herringbone structure with a 6 m spacing between plants, serving as a “carbon flow area”, has a good capacity for carbon dioxide interception and absorption. Choosing a herringbone planting form with a bottom angle of 60° as the “carbon shadow area” has the strongest carbon dioxide interception and absorption capacities.
- (3)
- Optimizing the urban park environment involves using Fluent simulation to elucidate the flow of carbon dioxide influenced by wind dynamics among different elements, while also adjusting and optimizing their form, layout, and spatial distances. This approach proves beneficial and effective.
- (4)
- Ecological implications. Based on the above simulation results, by optimizing the planting angle, community unit, and vegetation thickness, not only can the carbon sequestration capacity be enhanced, but the absorption and filtration functions of vegetation may also be improved, and the overall ecosystem service function can be improved. Enhancing the absorption capacity of carbon dioxide helps to reduce the concentration of greenhouse gases in the atmosphere, thereby mitigating the effects of climate change. Diverse vegetation layouts help to improve soil structure and increase soil organic matter content, which in turn improves soil health. Further creating a more stable and self-sustaining ecosystem will help improve the long-term stability of the ecological environment, and provide an important reference for future ecological protection and restoration.
Author Contributions
Funding
Data Availability Statement
Acknowledgments
Conflicts of Interest
References
- Ali, G.; Pumijumnong, N.; Cui, S. Valuation and validation of carbon sources and sinks through land cover/use change analysis: The case of Bangkok metropolitan area. Land Use Policy 2018, 70, 471–478. [Google Scholar] [CrossRef]
- Amoatey, P.; Sulaiman, H. Quantifying carbon storage potential of urban plantations and landscapes in Muscat, Oman. Environ. Dev. Sustain. 2020, 22, 7969–7984. [Google Scholar] [CrossRef]
- Dennis, M.; Beesley, L.; Hardman, M.; James, P. Ecosystem (Dis)benefits Arising from Formal and Informal Land-Use in Manchester (UK); a Case Study of Urban Soil Characteristics Associated with Local Green Space Management. Agronomy 2020, 10, 552. [Google Scholar] [CrossRef]
- Xing, L.; Zhang, G.; Zhang, L.; Yi, Y.; Lin, Y.; Jiang, Z.; Zheng, X. The application of hyperspectral technology in vegetation characteristic monitoring. Garden 2020, 11, 8–14. [Google Scholar]
- Zhang, G.; Xing, L.; Zhang, L.; Zhong, Q.; Yi, Y. Research progress on monitoring methods for carbon sequestration measurement in urban green spaces. Garden 2022, 39, 4–9. [Google Scholar] [CrossRef]
- Zhang, G.; Zhong, Q.; Zhang, L. Research on the construction of carbon sequestration capacity in urban garden greening aimed at carbon neutrality. Landsc. Gard. 2022, 29, 12–16. [Google Scholar] [CrossRef]
- Luo, B.; Bian, D.; Bai, M.; La, B. Spatiotemporal variation characteristics of NPP in the alpine pastoral areas of northern Tibet and forecasts under a 2 °C global warming scenario. J. Glaciol. Geocryol. 2020, 42, 653–661. [Google Scholar]
- Yuan, Q.; Wu, S.; Dai, E.; Zhao, D.; Ren, P.; Zhang, X. Vulnerability assessment of potential vegetation NPP in China under the past 50 years of climate change. Acta Geogr. Sin. 2016, 71, 797–806. [Google Scholar] [CrossRef]
- Azimi, M.; Bian, Z. Provincial and regional analysis of carbon neutrality policy and the environmental Kuznets curve: Examining their effect on CO2 emissions in China. Environ. Sci. Pollut. Res. 2023, 30, 46234–46247. [Google Scholar] [CrossRef]
- Bherwani, H.; Banerji, T.; Menon, R. Role and value of urban forests in carbon sequestration: Review and assessment in Indian context. Environ. Dev. Sustain. 2024, 26, 603–626. [Google Scholar] [CrossRef]
- Lin, Y.; Yi, Y.; Zhang, G.; Zhang, L.; Xing, L. The application and development trend of hyperspectral remote sensing technology in the survey of urban green spaces. Garden 2020, 6, 70–75. [Google Scholar]
- Nero, B.F.; Callo-Concha, D.; Anning, A.; Denich, M. Urban Green Spaces Enhance Climate Change Mitigation in Cities of the Global South: The Case of Kumasi, Ghana. Procedia Eng. 2017, 198, 69–83. [Google Scholar] [CrossRef]
- Fan, L.; Wang, J.; Han, D.; Gao, J.; Yao, Y. Research on Promoting Carbon Sequestration of Urban Green Space Distribution Characteristics and Planting Design Models in Xi’an. Sustainability 2023, 15, 572. [Google Scholar] [CrossRef]
- Wang, Y.; Chang, Q.; Li, X. Promoting sustainable carbon sequestration of plants in urban greenspace by planting design: A case study in parks of Beijing. Urban Urban Gree 2021, 64, 127291. [Google Scholar] [CrossRef]
- Zhou, L.; Upchurch, E.R.; Liu, Y.; Anfinsen, B.-T.; Hashemian, Y.; Yuan, Z. Evaluating Subsea Capping Stack Usage for CO2 Blowouts. In Proceedings of the Offshore Technology Conference, Houston, TX, USA, 6–9 May 2024; p. D031S040R004. [Google Scholar] [CrossRef]
- Privitera, R.; Palermo, V.; Martinico, F.; Fichera, A.; La Rosa, D. Towards lower carbon cities: Urban morphology contribution in climate change adaptation strategies. Eur. Plan. Stud. 2018, 26, 812–837. [Google Scholar] [CrossRef]
- Fu, D.; Bu, B.; Wu, J.; Singh, R.P. Investigation on the carbon sequestration capacity of vegetation along a heavy traffic load expressway. J. Environ. Manag. 2019, 241, 549–557. [Google Scholar] [CrossRef] [PubMed]
- Weissert, L.F.; Salmond, J.A.; Schwendenmann, L. Photosynthetic CO2 uptake and carbon sequestration potential of deciduous and evergreen tree species in an urban environment. Urban Ecosyst. 2017, 20, 663–674. [Google Scholar] [CrossRef]
- Tominaga, Y. Flow around a high-rise building using steady and unsteady RANS CFD: Effect of large-scale fluctuations on the velocity statistics. J. Wind Eng. Ind. Aerod. 2015, 142, 93–103. [Google Scholar] [CrossRef]
- Balogh, M.; Parente, A.; Benocci, C. RANS simulation of ABL flow over complex terrains applying an Enhanced k-ε model and wall function formulation: Implementation and comparison for fluent and OpenFOAM. J. Wind Eng. Ind. Aerod. 2012, 104–106, 360–368. [Google Scholar] [CrossRef]
- Riddle, A.; Carruthers, D.; Sharpe, A.; McHugh, C.; Stocker, J. Comparisons between FLUENT and ADMS for atmospheric dispersion modelling. Atmos. Environ. 2004, 38, 1029–1038. [Google Scholar] [CrossRef]
- Zhang, Y.; Meng, W.; Yun, H.; Xu, W.; Hu, B.; He, M.; Mo, X.; Zhang, L. Is urban green space a carbon sink or source?—A case study of China based on LCA method. Environ. Impact Assess. Rev. 2022, 94, 106766. [Google Scholar] [CrossRef]
- Zhao, D.; Cai, J.; Xu, Y.; Liu, Y.; Yao, M. Carbon sinks in urban public green spaces under carbon neutrality: A bibliometric analysis and systematic literature review. Urban Urban Gree 2023, 86, 128037. [Google Scholar] [CrossRef]
- Baldocchi, D. Assessing the eddy covariance technique for evaluating carbon dioxide exchange rates of ecosystems: Past, present and future. Glob. Change Biol. 2003, 9, 479–492. [Google Scholar] [CrossRef]
- Finnigan, J. Turbulence in plant canopies. Annu. Rev. Fluid Mech. 2000, 32, 519–571. [Google Scholar] [CrossRef]
- Katul, G.G.; Hsieh, C.I.; Kuhn, G.; Ellsworth, D.; Nie, D. Turbulent eddy motion at the forest-atmosphere interface. J. Geophys. Res. Atmos. 1997, 102, 13409–13421. [Google Scholar] [CrossRef]
- Wang, Y.; Tong, X.; Guan, C.; Shi, Q.; Zhang, J.; Li, J.; Lin, X. The relationship between the net primary productivity of typical artificial forests in China and forest age. J. Appl. Ecol. 2023, 34, 2017–2028. [Google Scholar] [CrossRef]
- Sun, X. Estimation of Net Primary Productivity and Its Uncertainty in the Natural Secondary Forests of Maoer Mountain. Master’s Thesis, Northeast Forestry University, Harbin, China, 2021. (In Chinese with English abstract). [Google Scholar]
- Zhang, Y.; Lang, M.; Liu, M.; Xie, B.; Chang, Q. Characteristics of vegetation carbon sequestration changes in the Loess Plateau under the synergistic effect of land use transition and altitude. Acta Ecol. Sin. 2022, 42, 3897–3908. [Google Scholar] [CrossRef]
- Lahoti, S.; Lahoti, A.; Joshi, R.K.; Saito, O. Vegetation Structure, Species Composition, and Carbon Sink Potential of Urban Green Spaces in Nagpur City, India. Land 2020, 9, 107. [Google Scholar] [CrossRef]
- Cong, R.; Huang, Y.; Yu, H.; Zhang, J.; Wang, X. Discussion on the problems and countermeasures of transformation development in the Greater and Lesser Xing’an Ranges under the “Dual Carbon” background. Temp. For. Res. 2022, 5, 70–75. [Google Scholar]
- Liu, S.; Yang, Y.; Wang, H. Development strategies and countermeasures for Chinese artificial forest management: Transitioning from single-objective management pursuing timber yield to multi-objective management enhancing ecosystem service quality and benefits. Acta Ecol. Sin. 2018, 38, 1–10. [Google Scholar] [CrossRef]
- Wu, B.; Yang, J.; Qiu, M. Bibliometric analysis of forest ecological compensation literature based on knowledge graphs. Resour. Dev. Mark. 2023, 39, 274–283. [Google Scholar] [CrossRef]
- Crisp, D.; Atlas, R.M.; Breon, F.M.; Brown, L.R.; Burrows, J.P.; Ciais, P.; Connor, B.J.; Doney, S.C.; Fung, I.Y.; Jacob, D.J.; et al. The Orbiting Carbon Observatory (OCO) mission. Adv. Space Res. 2004, 34, 700–709. [Google Scholar] [CrossRef]
- Felzer, B.S.; Andrade, C. Future (2020–2099) Carbon and Water Dynamics of Lehigh Valley Based on Land Use and Land Cover Change. Environments 2024, 11, 133. [Google Scholar] [CrossRef]
- Chen, W.Y. The role of urban green infrastructure in offsetting carbon emissions in 35 major Chinese cities: A nationwide estimate. Cities 2015, 44, 112–120. [Google Scholar] [CrossRef]
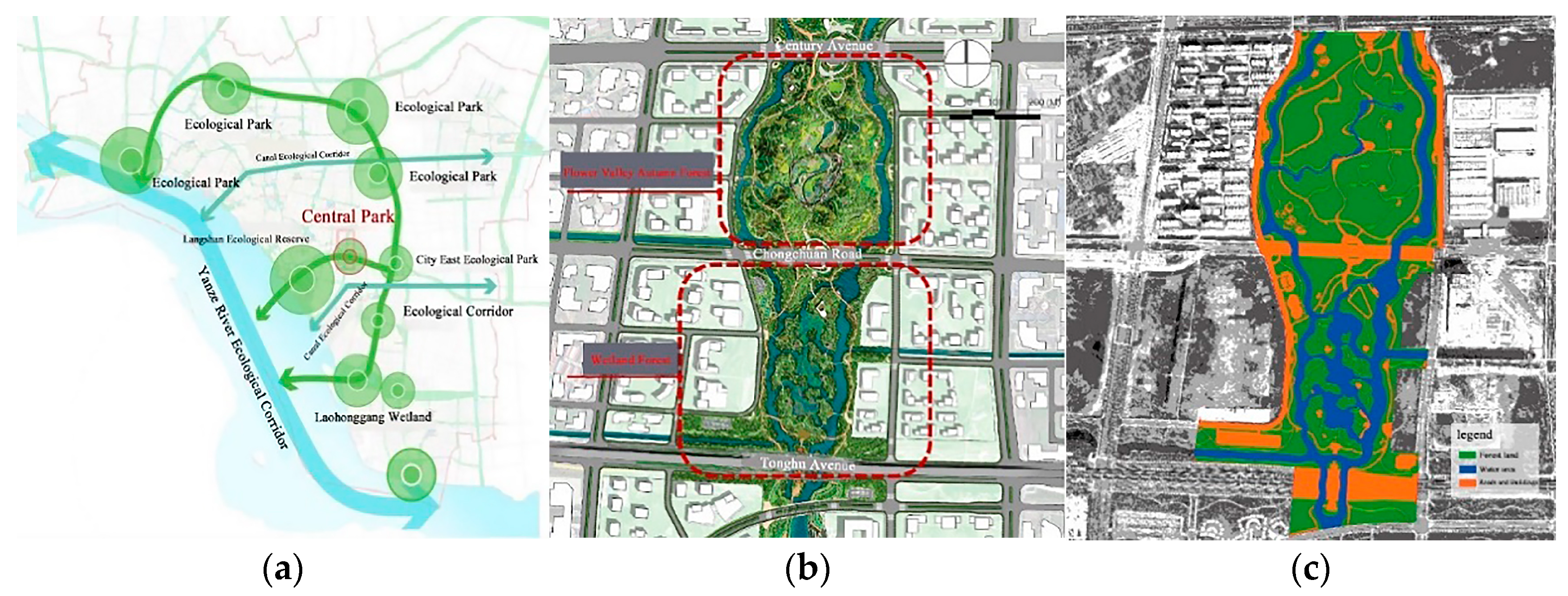
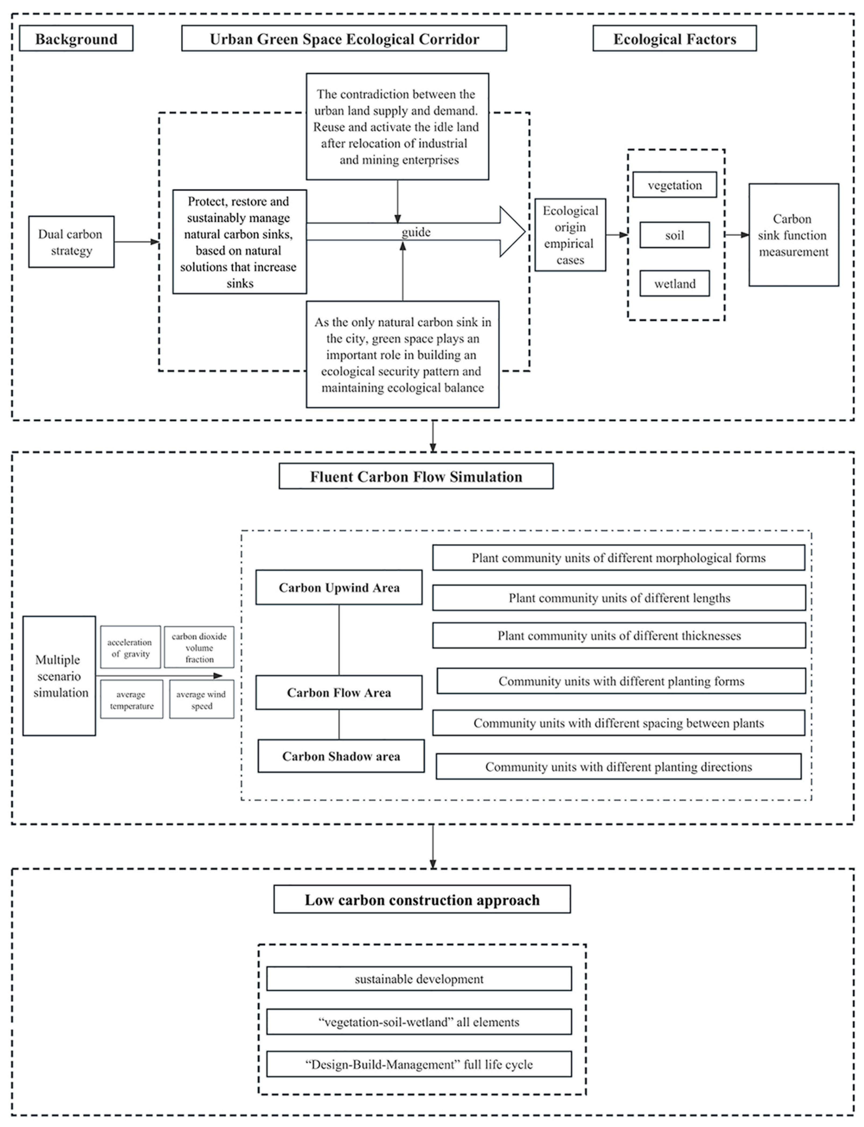
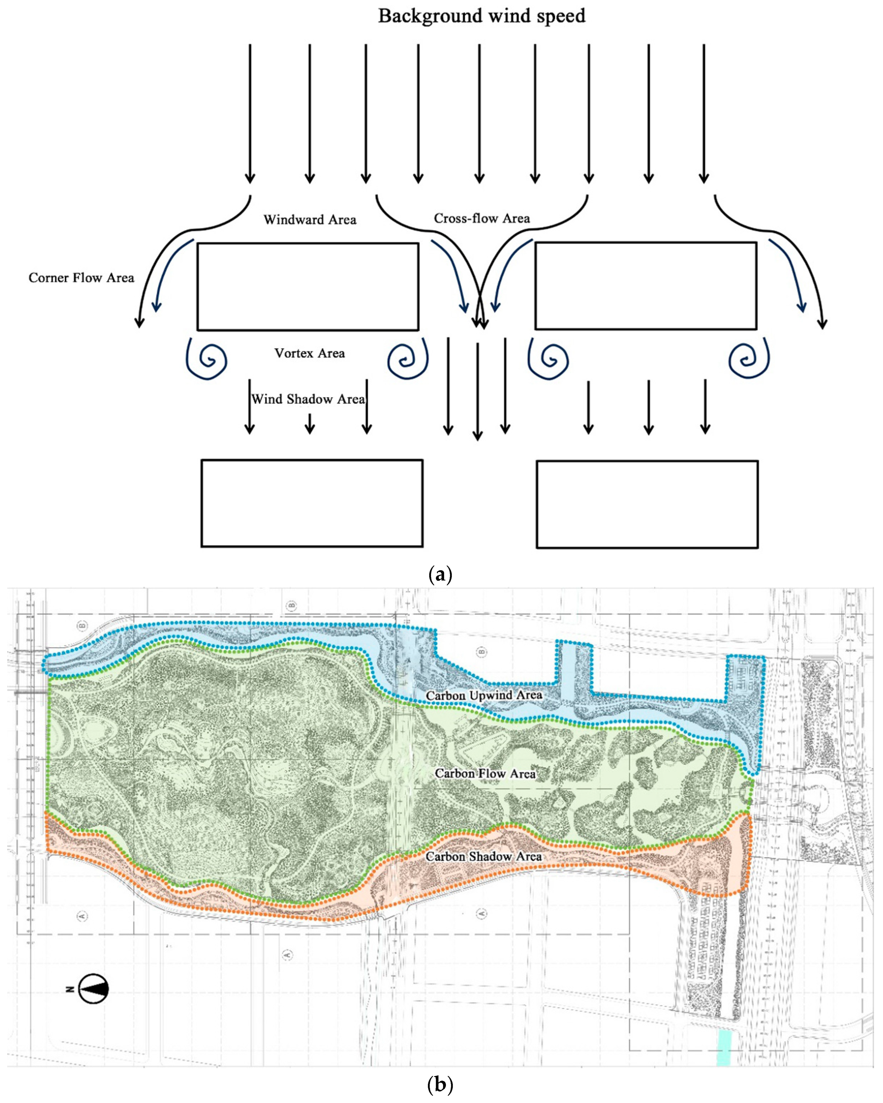
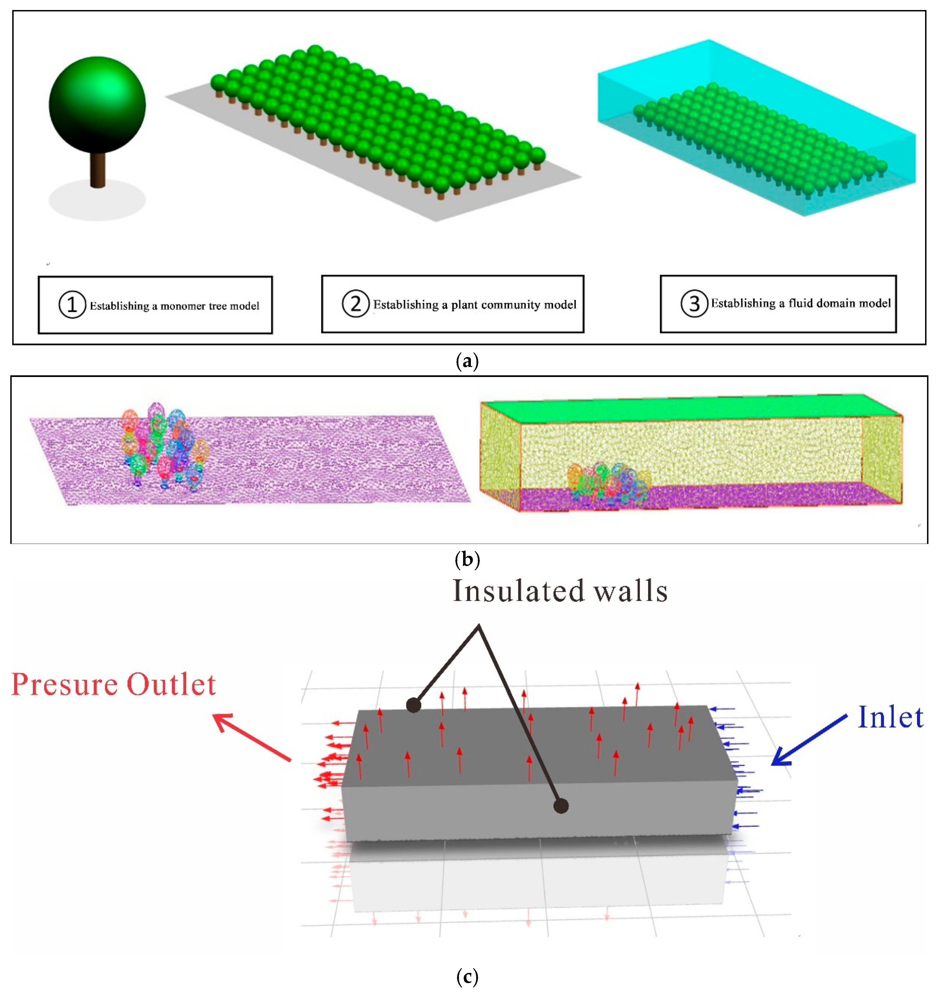


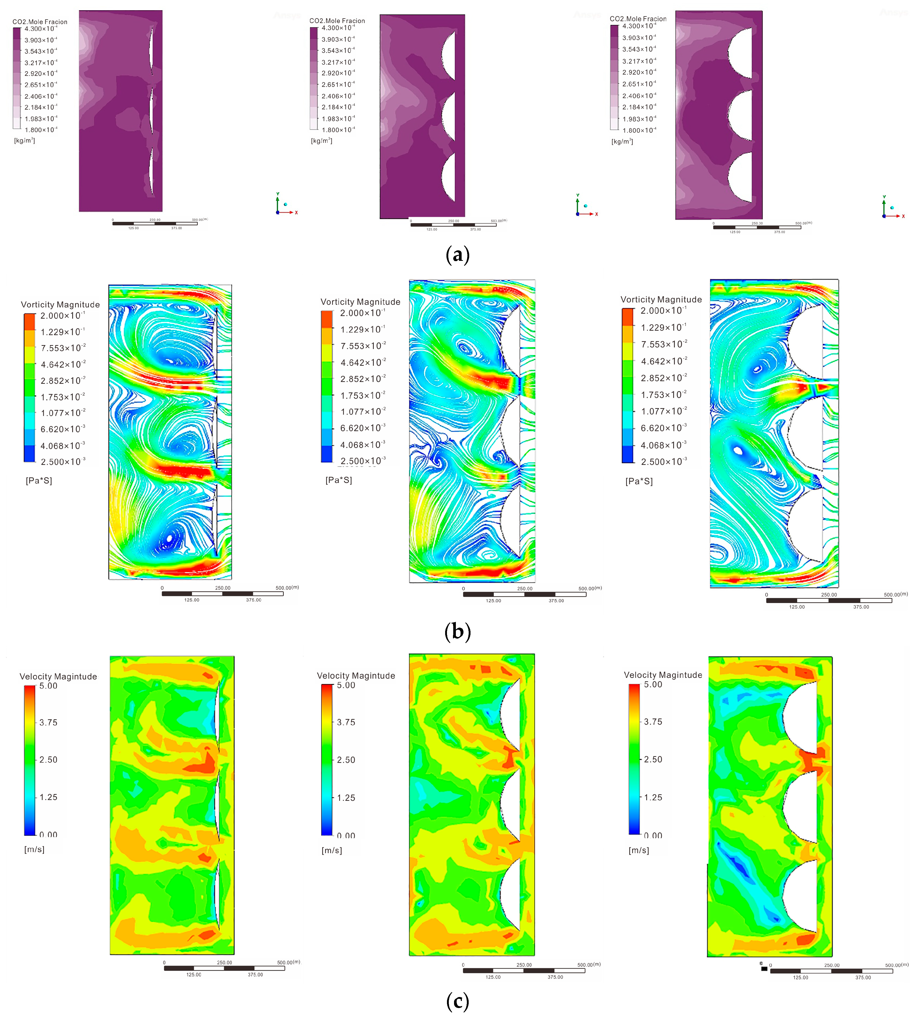
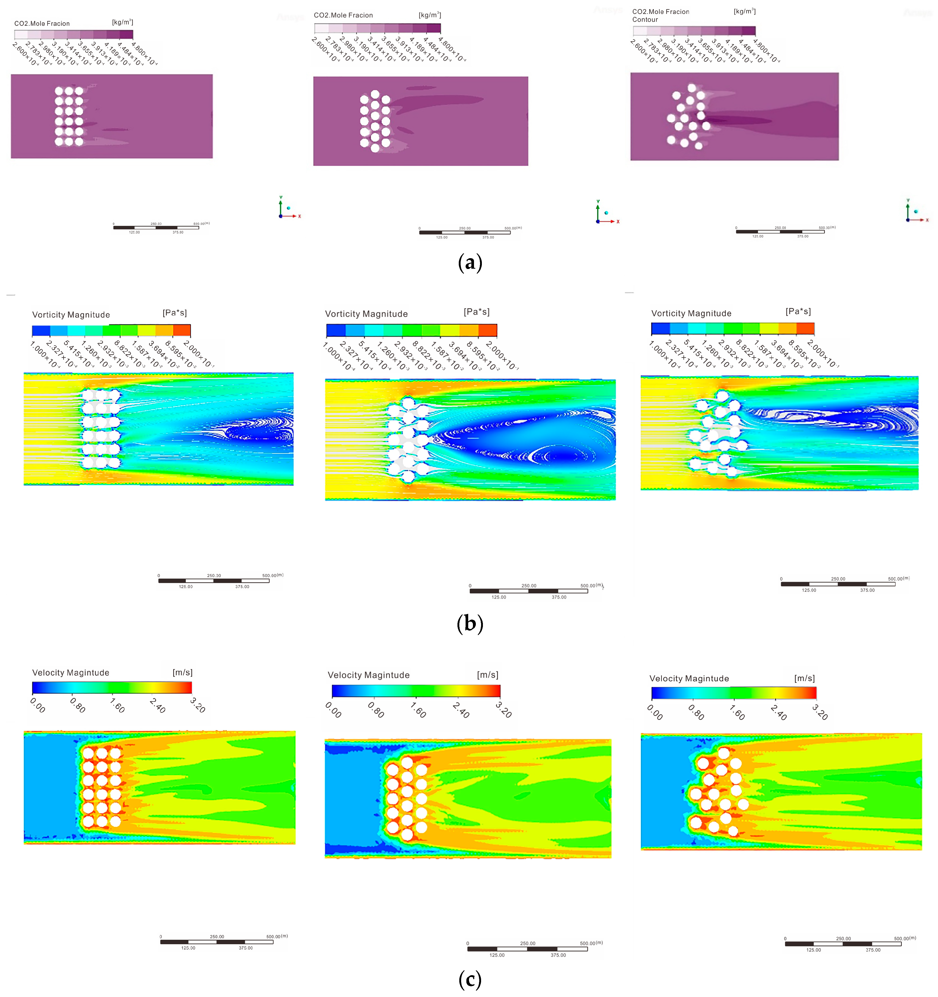
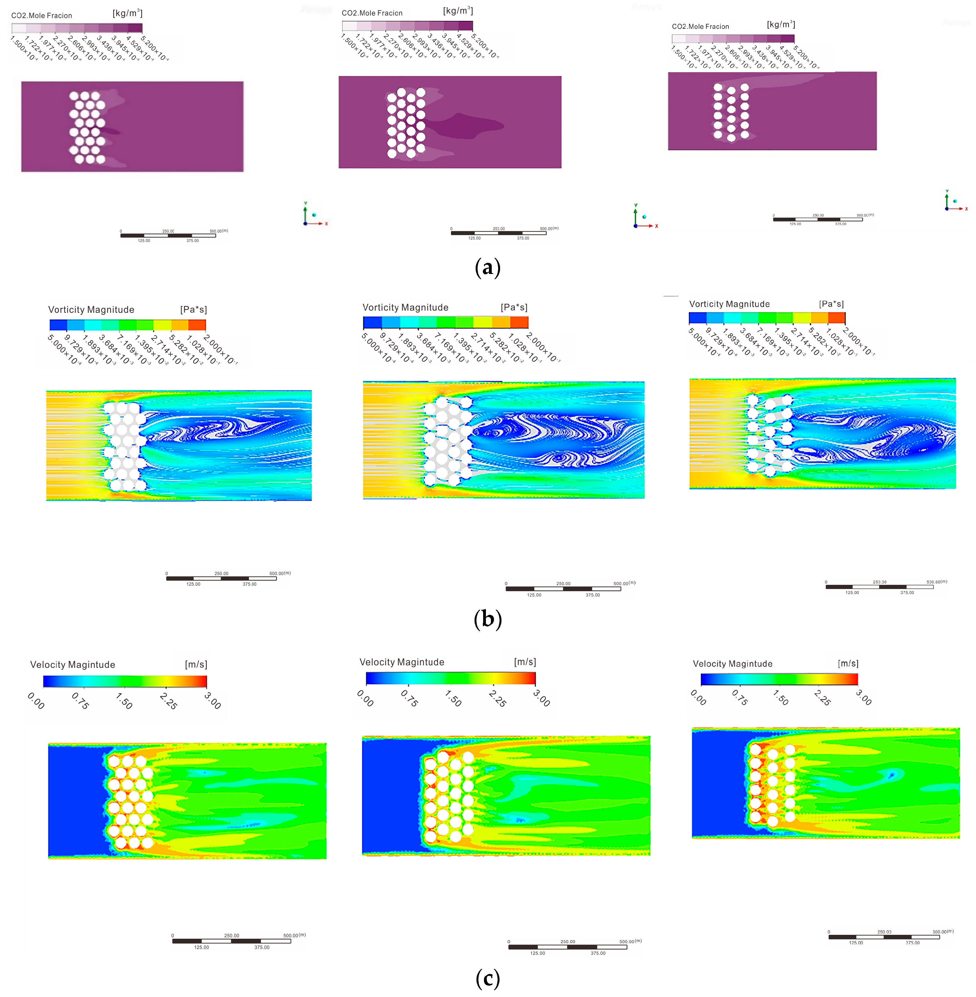
| Land Use Type | Area (m2) | Percentage (%) |
|---|---|---|
| Green space | 458,830 | 73.19 |
| wetland | 80,500 | 12.84 |
| Road squares and buildings | 87,570 | 13.97 |
| total | 626,900 | 100 |
| Simulation Parameters | Numerical Value |
|---|---|
| average temperature | 15 °C |
| average wind speed | 2.45 m/s |
| carbon dioxide volume fraction | 396 × 10−6 |
| acceleration due to principle and modeling diagram | 9.81 m/s2 |
| Zone | Multi-Scenario Simulation | Comparison of Multiple Scenarios |
|---|---|---|
| carbon welcoming zone | Different forms of plant community units | Three scenario simulations of rectangular plant communities (with intervals parallel to the direction of gas escape), parallelogram plant communities (with intervals tilted in one direction), and fan-shaped plant communities (with intervals tilted in two directions) |
| Different lengths of plant community units | Three scenario simulations of 500 m fan-shaped plant community units on the east side of a planned site with 1, 0.5, and 1.5 planning sites | |
| Different thicknesses of plant community units | Three scenario simulations of fan-shaped plant community units in a block length of 20 m, 40 m, and 60 m thickness | |
| carbon flow zone | Different planting forms of plant community units | Scenario simulation of three planting forms: grid structure, pin-shaped structure, and natural structure |
| Different plant spacings of plant community units | 9 m × 9 m, 6 m × 6 m, 3 m × 3 m of communities with three plant spacings of 3 m | |
| carbon shadow zone | Different planting angles of plant community units | Three scenario simulations of planting units with base angles of 30°, 60°, and 75° as basic product shapes |
| Amount of Green (m2) | Absorb Carbon Dioxide (kg/d) | Carbon Sink Rate (kg/(m2·a)) | Area (m2) | |
|---|---|---|---|---|
| arbor | 145.5 | 2.61 | 20.49 | 378,900 |
| shrub | 8.8 | 0.12 | 10.9 | 280,830 |
| lawn | 7.0 | 0.107 | 0.4 | 178,000 |
Disclaimer/Publisher’s Note: The statements, opinions and data contained in all publications are solely those of the individual author(s) and contributor(s) and not of MDPI and/or the editor(s). MDPI and/or the editor(s) disclaim responsibility for any injury to people or property resulting from any ideas, methods, instructions or products referred to in the content. |
© 2024 by the authors. Licensee MDPI, Basel, Switzerland. This article is an open access article distributed under the terms and conditions of the Creative Commons Attribution (CC BY) license (https://creativecommons.org/licenses/by/4.0/).
Share and Cite
Li, J.; Zhang, L.; Yu, H.; Zhu, Y. Research on Carbon Dioxide Computational Fluid Dynamics Simulation of Urban Green Spaces under Different Vegetation Spatial Layout Morphologies. Processes 2024, 12, 1931. https://doi.org/10.3390/pr12091931
Li J, Zhang L, Yu H, Zhu Y. Research on Carbon Dioxide Computational Fluid Dynamics Simulation of Urban Green Spaces under Different Vegetation Spatial Layout Morphologies. Processes. 2024; 12(9):1931. https://doi.org/10.3390/pr12091931
Chicago/Turabian StyleLi, Jing, Lang Zhang, Haoran Yu, and Yi Zhu. 2024. "Research on Carbon Dioxide Computational Fluid Dynamics Simulation of Urban Green Spaces under Different Vegetation Spatial Layout Morphologies" Processes 12, no. 9: 1931. https://doi.org/10.3390/pr12091931






