The Hidden Dimension of Façades: Fractal Analysis Reveals Composition Rules in Classical and Renaissance Architecture
Abstract
:1. Introduction
2. Definitions and Principles
3. Methodological Considerations on Scale
3.1. The Vitruvian Module
3.2. The Significance of π
3.3. Involving the Feret Diameter
4. The Calculation Method
5. Values of Scale and Plasticity (Results)
5.1. The Fractal Dimensions of Classical Orders
5.2. The Fractal Dimensions of Renaissance Façades
6. Limitations and Implications (Discussion)
7. Conclusions
Funding
Data Availability Statement
Acknowledgments
Conflicts of Interest
References
- Katona, V. Relief method: The analysis of architectonic façades by fractal geometry. Buildings 2021, 11, 16. [Google Scholar] [CrossRef]
- Samalavicius, A. Ideology as geometry—A note on parametricism and its theoretical foundations. Symmetry Cult. Sci. 2020, 31, 353–364. [Google Scholar] [CrossRef]
- Batty, M.; Longley, P. Fractal Cities: A Geometry of Form and Function; Academic Press: London, UK; San Diego, CA, USA, 1994. [Google Scholar]
- Bovill, C. Fractal Geometry in Architecture and Design; Birkhäuser: Boston, MA, USA, 1996. [Google Scholar] [CrossRef]
- Lorenz, W.E. Estimating the fractal dimension of architecture. In Proceedings of the 30th International Conference on Education and Research in Computer Aided Architectural Design in Europe—eCAADe 2012, Prague, Czech Republic, 12–14 September 2012; Volume 1, pp. 505–513. [Google Scholar]
- Salingaros, N.A. Fractal art and architecture reduce physiological stress. J. Biourbanism 2012, 2, 11–28. [Google Scholar]
- Ostwald, M.J.; Vaughan, J. The Fractal Dimension of Architecture; Birkhäuser: Cham, Switzerland, 2016. [Google Scholar] [CrossRef]
- Dawes, M.J.; Ostwald, M.J.; Lee, J.H. The mathematics of ‘natural beauty’ in the architecture of Andrea Palladio and Le Corbusier: An analysis of Colin Rowe’s theory of formal complexity using fractal dimensions. Fractal Fract. 2023, 7, 139. [Google Scholar] [CrossRef]
- Lorenz, W.E.; Andres, J.; Franck, G. Fractal aesthetics in architecture. Appl. Math. Inf. Sci. 2017, 11, 971–981. [Google Scholar] [CrossRef]
- Taylor, R.P. Reduction of physiological stress using fractal art and architecture. Leonardo 2006, 39, 245–251. [Google Scholar] [CrossRef]
- Sprott, J.C. Automatic generation of iterated function systems. Comput. Graph. 1994, 18, 417–425. [Google Scholar] [CrossRef]
- Draves, S.; Abraham, R.; Viotti, P.; Abraham, F.D.; Sprott, J.C. The aesthetics and fractal dimension of electric sheep. Int. J. Bifurcat. Chaos 2008, 18, 1243–1248. [Google Scholar] [CrossRef]
- Salingaros, N.A. Symmetry gives meaning to architecture. Symmetry Cult. Sci. 2020, 31, 231–260. [Google Scholar] [CrossRef]
- Katona, V. Reconsidering the tectonic: On the sacred ambivalence of the tectonic in the light of Martin Heidegger and relevant theoretical studies on architecture. Per. Pol. Architect. 2010, 41, 19–25. [Google Scholar] [CrossRef]
- Schumacher, T.L. The Palladio variations: On reconciling convention, parti, and space. Cornell J. Architect. 1987, 3, 12–29. [Google Scholar]
- Katona, V.; Vukoszávlyev, Z. Place and identity: Critical regionalism in the new millennium, national and international achievements. Építés-Építészettudomány 2012, 40, 141–174. [Google Scholar] [CrossRef]
- Norberg-Schulz, C. Genius Loci: Towards a Phenomenology of Architecture; Academy Editions: London, UK, 1980. [Google Scholar]
- Vitruvius Pollio, M. The Ten Books on Architecture; Morgan, M.H., Translator; Dover Publications: New York, NY, USA, 1960. [Google Scholar]
- Semper, G. Die Textile Kunst für sich betrachtet und in Beziehung zur Baukunst. In Der Stil in Den Technischen und Tektonischen Künsten Oder Praktische Aesthetik: Ein Handbuch für Techniker, Künstler und Kunstfreunde; Piel, F., Ed.; Mäander Kunstverlag: Mittenwald, Germany, 1977; p. 227. [Google Scholar]
- Rowe, C.; Slutzky, R. Transparency: Literal and phenomenal. Perspecta 1963, 8, 45–54. [Google Scholar] [CrossRef]
- Frampton, K. Rappel à l’ordre: The case for the tectonic. In Theorizing a New Agenda for Architecture: An Anthology of Architectural Theory 1965–1995; Nesbitt, K., Ed.; Princeton Architectural Press: New York, NY, USA, 1996; pp. 516–528. [Google Scholar]
- Schumacher, T.L. The skull and the mask: The modern movement and the dilemma of the façade. Cornell J. Architect. 1987, 3, 4–11. [Google Scholar]
- Palladio, A. The Four Books on Architecture; Tavernor, R.; Schofield, R., Translators; The MIT Press: Cambridge, MA, USA, 1997. [Google Scholar]
- Wittkower, R. Alberti’s approach to antiquity in architecture. J. Warbg. Court. Inst. 1940, 4, 3. [Google Scholar] [CrossRef]
- Salingaros, N.A. Applications of the golden mean to architecture. Symmetry Cult. Sci. 2018, 29, 329–351. [Google Scholar] [CrossRef]
- Mandelbrot, B.B. The Fractal Geometry of Nature; W.H. Freeman: New York, NY, USA, 1983. [Google Scholar] [CrossRef]
- Heidegger, M. The origin of the work of art. In Poetry, Language, Thought; Hofstadter, A., Translator; Harper & Row: New York, NY, USA, 1971; pp. 143–162. [Google Scholar]
- Brown, C.A.; Johnsen, W.A.; Butland, R.M.; Bryan, J. Scale-sensitive fractal analysis of turned surfaces. CIRP Ann. Manuf. Techn. 1996, 45, 515–518. [Google Scholar] [CrossRef]
- Brown, C.A.; Johnsen, W.A.; Hult, K.M. Scale-sensitivity, fractal analysis and simulations. Int. J. Mach. Tool. Manu. 1998, 38, 633–637. [Google Scholar] [CrossRef]
- Lefas, L. The strict and the broad sense of symmetry in Vitruvius’ De Architectura. Symmetry Cult. Sci. 2018, 29, 353–363. [Google Scholar] [CrossRef]
- Broadie, S. Nature and Divinity in Plato’s Timaeus; Cambridge University Press: Cambridge, UK, 2012. [Google Scholar] [CrossRef]
- Eisenman, P. The end of the Classical: The end of the beginning, the end of the end. Perspecta 1984, 21, 154–173. [Google Scholar] [CrossRef]
- Kappraff, J. Linking the Musical Proportions of the Renaissance with the Modulor of Le Corbusier and the System of Roman Proportions. Int. J. Space Struct. 1996, 11, 211–219. [Google Scholar] [CrossRef]
- Kappraff, J. Systems of proportion in design and architecture and their relationship to dynamical systems theory. Symmetry: Cult. Sci. 1999, 10, 299–316. [Google Scholar]
- Déry, A. Klasszikus Formatan; The Canon of Classical Form; Terc: Budapest, Hungary, 2005. [Google Scholar]
- Cauchy, A.L. Recherche sur les polyèdres—premier mémoire. J. L’école Polytech. 1813, 9, 66–86. [Google Scholar]
- Alberti, L.B. On the Art of Building in Ten Books; Rykwert, J.; Tavernor, R.; Leach, N., Translators; MIT Press: Cambridge, MA, USA, 1988. [Google Scholar]
- Vignola, G.B. The Five Orders of Architecture; Juglaris, T.; Locke, W., Translators; Norwood Press: Norwood, MA, USA, 1889. [Google Scholar]
- Scamozzi, V. The Idea of a Universal Architecture; Garvin, P., Translator; Architectura & Natura Press: Amsterdam, The Netherlands, 2003. [Google Scholar]
- Serlio, S. On Architecture; Books I–V of “Tutte l’opere d’architettura et Prospetiva”; Hart, V.; Hicks, P., Translators; Yale University Press: New Haven, CT, USA, 2005; Volume 1. [Google Scholar]
- Summerson, J. The Classical Language of Architecture; MIT Press: Boston, MA, USA, 1965. [Google Scholar]
- Boardman, J. The Parthenon Frieze: A closer look. Rev. Archeol. 1999, 99, 305–330. [Google Scholar]
- Neils, J. The Parthenon Frieze; Cambridge University Press: Cambridge, UK, 2001. [Google Scholar]
- McEwen, I.K. Symmetry takes command—The case of the Roman Capitol. Symmetry Cult. Sci. 2018, 29, 365–388. [Google Scholar] [CrossRef]
- Calza Bini, A. Il Teatro di Marcello. Boll. Cent. Studi Stor. Archit. 1953, 7, 1–43. [Google Scholar]
- Fidenzoni, P. Il Teatro di Marcello; Liber: Rome, Italy, 1970. [Google Scholar]
- Hemsoll, D. Bramante and the Palazzo della Loggia in Brescia. Arte Lomb. 1988, 86–87, 167–179. [Google Scholar]
- Lorenz, W.E.; Kulcke, M. Multilayered complexity analysis in architectural design: Two measurement methods evaluating self-similarity and complexity. Fractal Fract. 2021, 5, 244. [Google Scholar] [CrossRef]
- Frampton, K. Towards a critical regionalism: Six points for an architecture of resistance. In The Anti-Aesthetic: Essays on Postmodern Culture; Foster, H., Ed.; Bay Press: Port Townsend, WA, USA, 1983; pp. 16–30. [Google Scholar]
- Venturi, R.; Scott Brown, D.; Izenour, S. Lerning from Las Vegas: The Forgotten Symbolism of Architectural Form; MIT Press: Cambridge, MA, USA, 1977. [Google Scholar]
- Gruson, F. The spirit and the symbol in architecture—The divine proportion. Symmetry Cult. Sci. 2019, 30, 5–14. [Google Scholar] [CrossRef]
- Mehaffy, M.W.; Salingaros, N.A. Symmetry in architecture—Toward an overdue reassessment. Symmetry Cult. Sci. 2021, 32, 311–343. [Google Scholar] [CrossRef]
- Lavdas, A.A.; Salingaros, N.A. Architectural beauty: Measurable and objective. Challenges 2022, 13, 56. [Google Scholar] [CrossRef]
- Norberg-Schulz, C. The phenomenon of place. In Theorizing a New Agenda for Architecture: An Anthology of Architectural Theory 1965–1995; Nesbitt, K., Ed.; Princeton Architectural Press: New York, NY, USA, 1996; pp. 414–428. [Google Scholar]
- Office for National Statistics (UK). High Streets in Great Britain: March, 2020 [Official Release]; 2020. Available online: https://www.ons.gov.uk/peoplepopulationandcommunity/populationandmigration/populationestimates/articles/highstreetsingreatbritain/march2020 (accessed on 18 February 2023).
- Akbarishahabi, L. Evaluating the relationship between fractality and imageability principles for sustainable urbanism: An experimental study. In Research & Reviews in Architecture, Planning and Design; Parlak Bicer, Z.O., Gürani, F.Y., Eds.; Gece Kitaplığı: Ekim, Turkey, 2022; pp. 37–57. [Google Scholar]
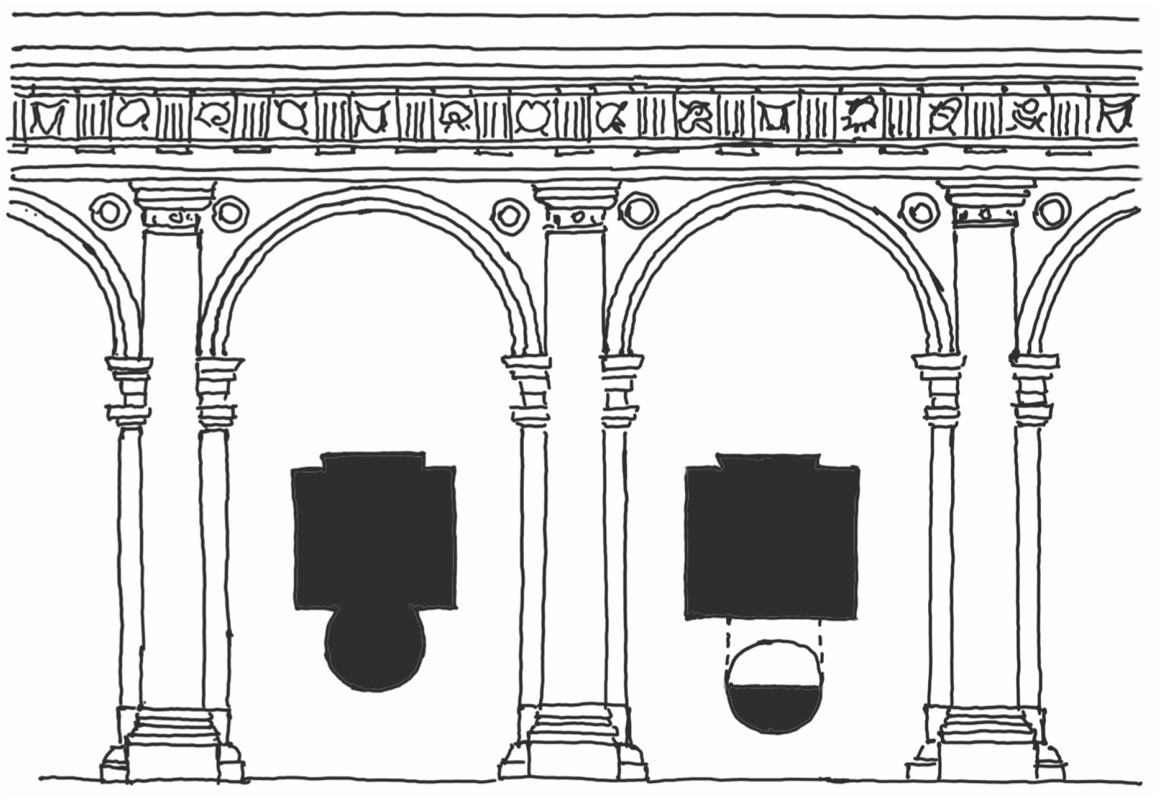
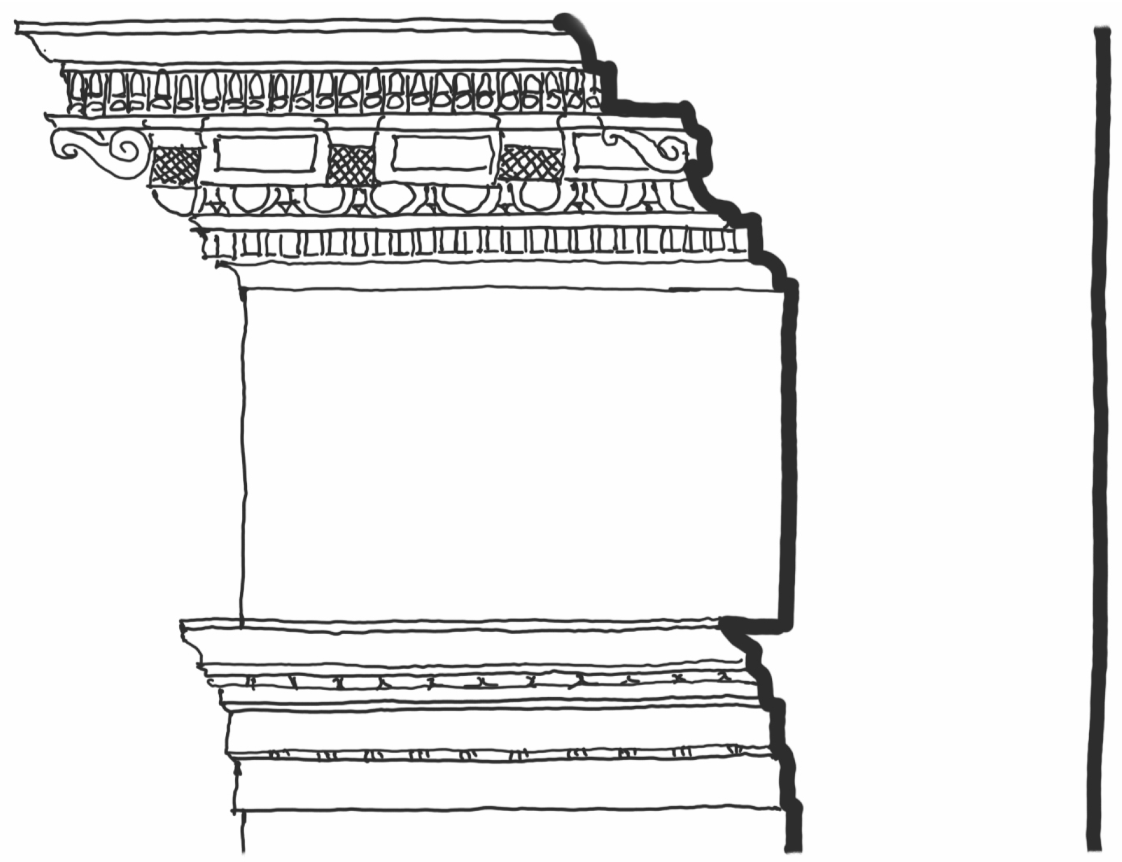
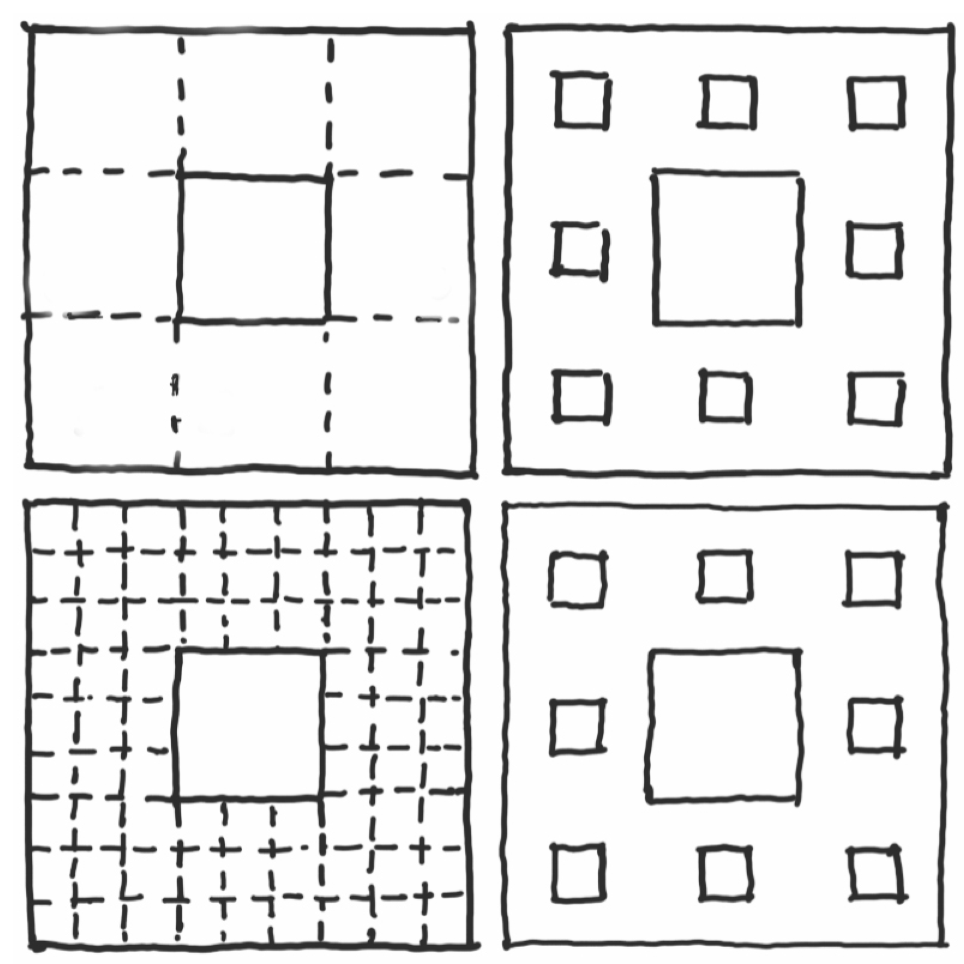
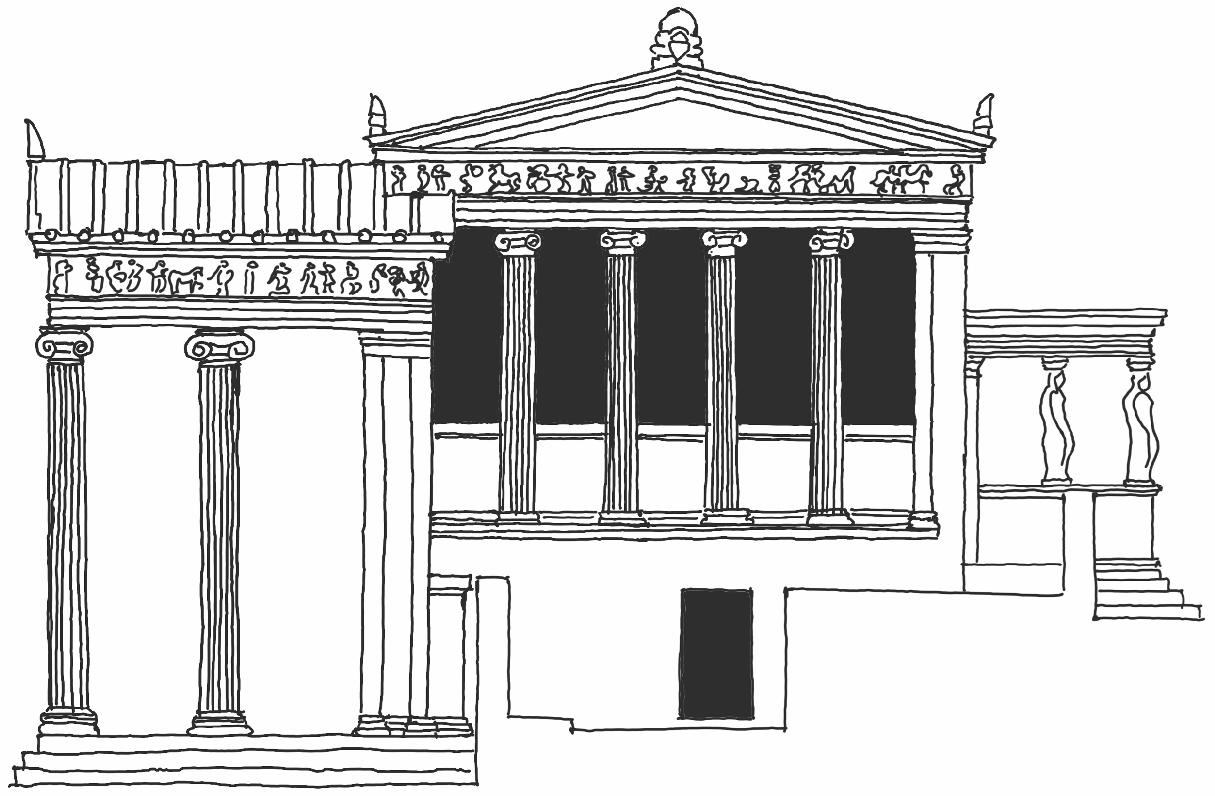
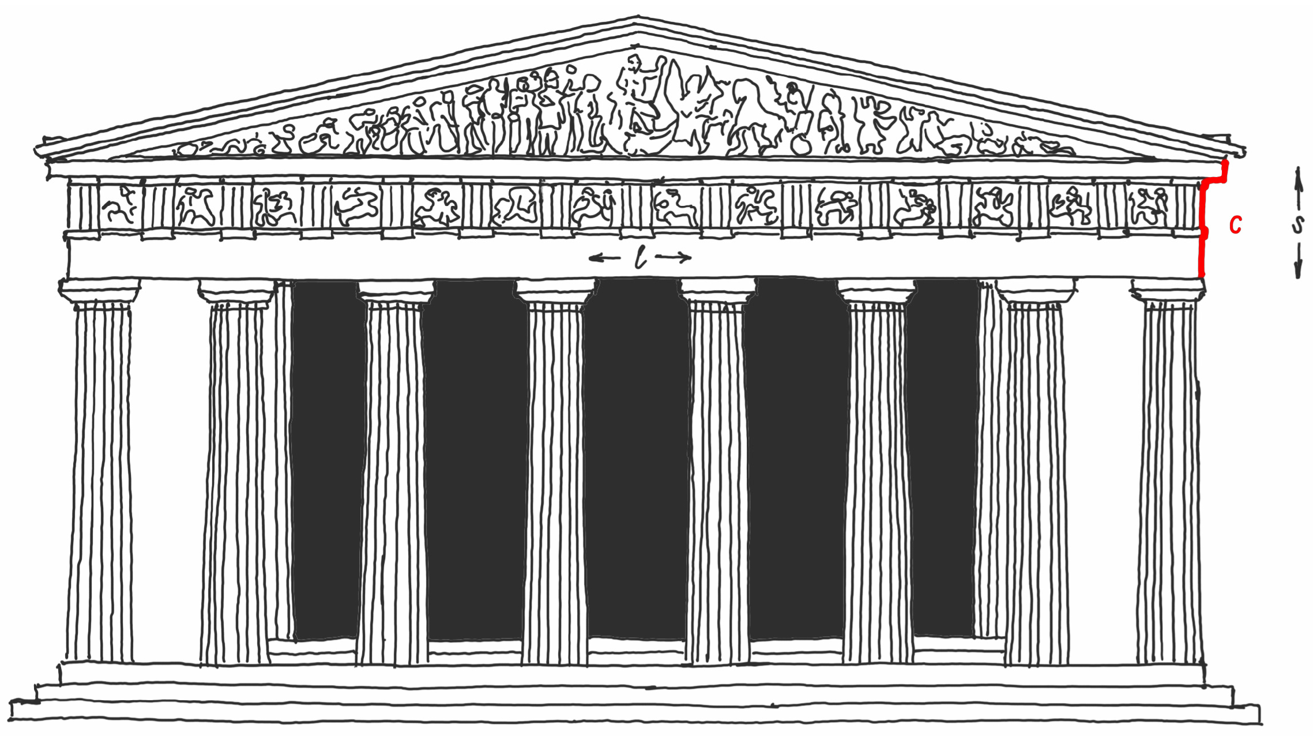
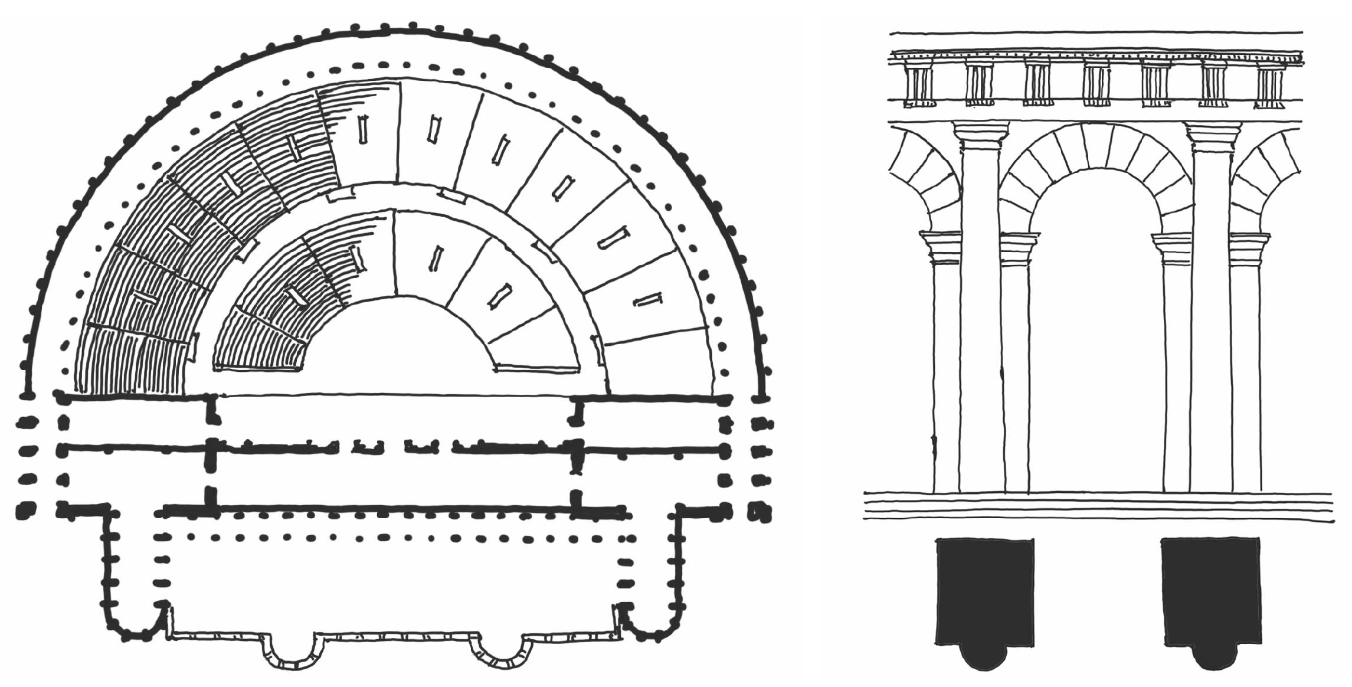
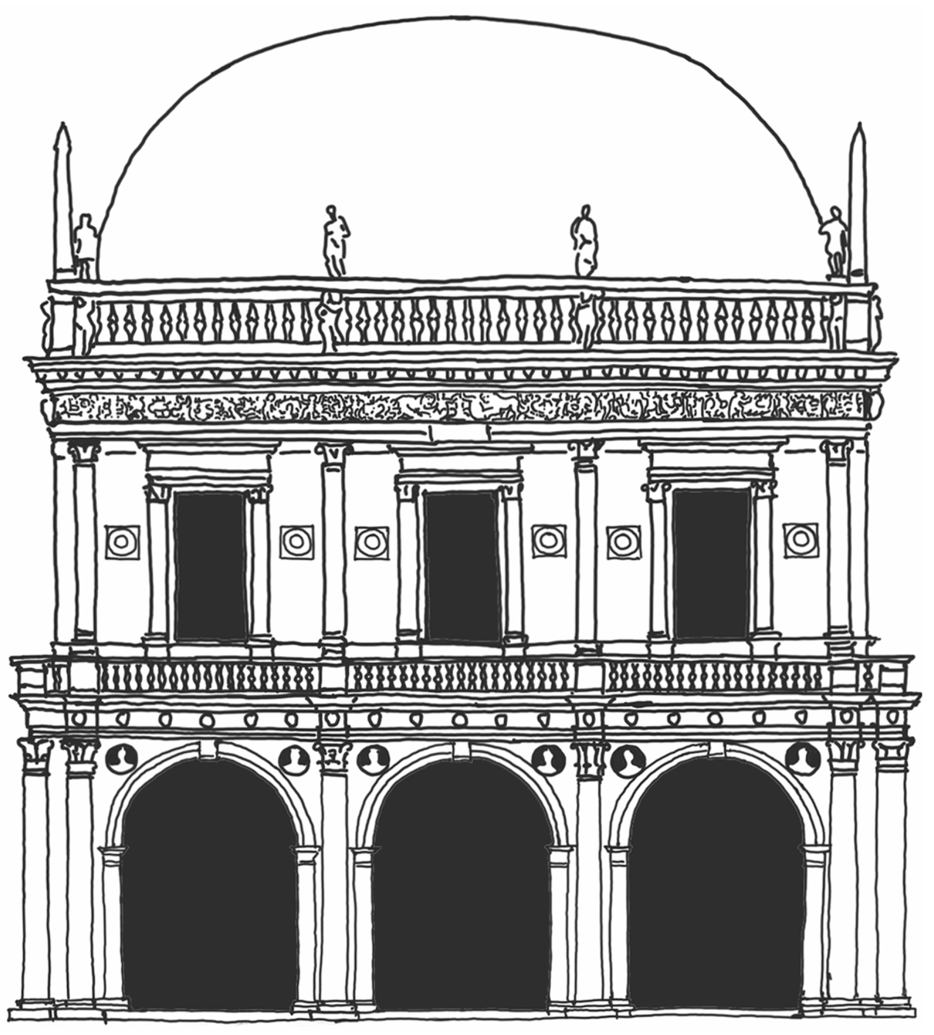
| Category | Type | Height of Entablature [mod] 2 | Height of Frieze [mod] | Ratio | Average Ratio |
|---|---|---|---|---|---|
| Greek | Doric | 4.000 | 1.500 | 2.667 | 3.254 |
| Ionic (Attica) 1 | 4.500 | 1.667 | 2.700 | ||
| Ionic (Asia Minor) | 5.500 | 1.000 | 5.500 | ||
| Corinthian (Andronicus) | 3.667 | 0.833 | 4.400 | ||
| Corinthian (Lysicrates) | 5.000 | 1.500 | 3.333 | ||
| Roman | Tuscan | 3.500 | 1.167 | 3.000 | |
| Doric (with dentils) | 4.000 | 1.500 | 2.667 | ||
| Doric (with consoles) | 4.000 | 1.500 | 2.667 | ||
| Doric (Albano) | 3.667 | 1.500 | 2.444 | ||
| Ionic | 4.500 | 1.500 | 3.000 | ||
| Corinthian | 5.000 | 1.500 | 3.333 | ||
| Composite | 5.000 | 1.500 | 3.333 |
| Type | Location/Source | Rel. * Contour (c) | Rel. * Length (l) | Feret Diameter (F) | Linear Fract. Dim. (DH1) | Areal Fract. Dim. (DH2) |
|---|---|---|---|---|---|---|
| Greek Doric | Parthenon, Athens | 3.380 | 10.732 | 8.106 | 1.757 | 2.342 |
| Greek Ionic (Attica) | Erechtheion, Athens | 4.548 | 17.041 | 12.122 | 2.185 | 2.466 |
| Greek Ionic (Asia Minor) | Temple of Athena Polias, Priene | 4.469 | 17.778 | 12.591 | 2.160 | 2.450 |
| Greek Corinthian | Choragic Monument of Lysicrates, Athens | 4.732 | 16.423 | 11.728 | 2.243 | 2.493 |
| Greek Corinthian | Horologion of Andronicus, Athens | 4.615 | 15.154 | 10.920 | 2.206 | 2.490 |
| Tuscan | After S. Serlio | 3.147 | 12.147 | 9.006 | 1.654 | 2.284 |
| Roman Doric | Theatre of Marcellus, Rome | 3.147 | 16.206 | 11.590 | 1.654 | 2.261 |
| Roman Ionic | After V. Scamozzi | 3.147 | 16.559 | 11.815 | 1.654 | 2.259 |
| Roman Corinthian | Temple of Antonius and Faustina, Rome | 3.147 | 16.706 | 11.909 | 1.654 | 2.258 |
| Composite | Baths of Diocletian, Rome | 3.147 | 16.853 | 12.002 | 1.654 | 2.258 |
| Average: | 11.179 | 1.882 | 2.356 |
| Type | Location/Source | Rel. * Contour (c) | Rel. * Length (l) | Feret Diameter (F) | Linear Fract. Dim. (DH1) | Areal Fract. Dim. (DH2) |
|---|---|---|---|---|---|---|
| Greek Doric | Parthenon, Athens | 4.324 | 29.174 | 20.573 | 1.279 | 2.141 |
| Greek Ionic (Attica) | Erechtheion, Athens | 4.333 | 19.825 | 14.621 | 1.281 | 2.156 |
| Greek Ionic (Asia Minor) | Temple of Athena Polias, Priene | 4.789 | 23.179 | 16.756 | 1.368 | 2.197 |
| Greek Corinthian | Horologion of Andronicus, Athens | 5.434 | 11.038 | 9.027 | 1.479 | 2.309 |
| Tuscan | After G. B. da Vignola | 4.528 | 9.887 | 8.294 | 1.319 | 2.213 |
| Roman Doric | Theatre of Marcellus, Rome | 5.934 | 340.468 | 218.749 | 1.556 | 2.182 |
| Roman Ionic | Fortuna Virilis, Rome | 4.460 | 14.513 | 11.239 | 1.306 | 2.183 |
| Roman Corinthian | Pantheon, Rome | 4.466 | 34.080 | 23.696 | 1.307 | 2.151 |
| Composite | Arch of Titus, Rome | 4.747 | 25.216 | 18.053 | 1.361 | 2.189 |
| Composite | Arch of Septimus Severus, Rome | 4.667 | 36.536 | 25.260 | 1.346 | 2.167 |
| Average: | 36.627 | 1.360 | 2.189 |
| Type | Location/Source | Rel. * Contour (c) | Rel. * Length (l) | Feret Diameter (F) | Linear Fract. Dim. (DH1) | Areal Fract. Dim. (DH2) |
|---|---|---|---|---|---|---|
| Greek Doric | Temple of Poseidon, Paestum | 4.552 | 3.847 | 4.449 | 1.324 | 2.298 |
| Greek Ionic (Attica) | Propylaea, Eleusis | 5.701 | 4.305 | 4.741 | 1.521 | 2.458 |
| Greek Ionic (Asia Minor) | Temple of Athena Polias, Priene | 6.761 | 5.259 | 5.348 | 1.670 | 2.547 |
| Greek Corinthian | Choragic Monument of Lysicrates, Athens | 6.359 | 1.925 | 3.226 | 1.616 | 2.784 |
| Greek Corinthian | Temple of Olympian Zeus, Athens | 5.462 | 2.236 | 3.423 | 1.483 | 2.568 |
| Tuscan | After S. Serlio | 3.867 | 4.108 | 4.615 | 1.181 | 2.162 |
| Roman Doric | Afer A. Palladio | 4.833 | 4.773 | 5.038 | 1.376 | 2.318 |
| Roman Ionic | Baths of Diocletian, Rome | 5.576 | 7.069 | 6.500 | 1.501 | 2.370 |
| Roman Corinthian | Temple of Castor and Pollux, Rome | 7.038 | 2.326 | 3.481 | 1.705 | 2.811 |
| Composite | Temple of Vesta, Tivoli | 7.906 | 2.727 | 3.736 | 1.806 | 2.859 |
| Average: | 4.456 | 1.518 | 2.517 |
| Year of Construction | Location and Architect | Rel. * Contour (c) | Rel. * Length (l) | Feret Diameter (F) | Linear Fract. Dim. (DH1) | Areal Fract. Dim. (DH2) |
|---|---|---|---|---|---|---|
| 1460 | Pal. Piccolomini, Pienza (B. Rosselino) | 3.961 | 11.337 | 9.217 | 1.202 | 2.130 |
| 1465 | Pal. Ducale, Urbino (L. da Laurana) | 4.326 | 16.171 | 12.295 | 1.279 | 2.163 |
| 1470 | S. Giobbe, Venice (P. Lombardo) | 4.398 | 11.355 | 9.229 | 1.294 | 2.188 |
| 1483 | Pal. Fava, Bologna (G. Montanari) | 4.435 | 9.583 | 8.101 | 1.301 | 2.203 |
| 1486 | Pal. Cancellaria, Rome (D. Bramante) | 4.575 | 19.897 | 14.667 | 1.328 | 2.182 |
| 1489 | Pal. Strozzi, Florence (B. da Maiano) | 5.041 | 17.461 | 13.116 | 1.413 | 2.236 |
| 1560 | Loggia dei Branchi, Bologna (G. da Vignola) | 4.374 | 19.327 | 14.304 | 1.289 | 2.161 |
| 1564 | Pal. Negroni, Rome (B. Ammanati) | 4.099 | 22.560 | 16.362 | 1.232 | 2.125 |
| 1586 | Pal. Laterano, Rome (D. Fontana) | 4.264 | 10.238 | 8.518 | 1.267 | 2.176 |
| 1739 | Pal. della Consulta, Rome (F. Fuga) | 4.528 | 13.583 | 10.647 | 1.319 | 2.195 |
| Average: | 11.646 | 1.293 | 2.176 |
| Year of Construction | Location and Architect | Rel. * Contour (c) | Rel. * Length (l) | Feret Diameter (F) | Linear Fract. Dim. (DH1) | Areal Fract. Dim. (DH2) |
|---|---|---|---|---|---|---|
| 1447 | S. Spirito Sagrestia, Florence(A. di Lazzaro Cavalcanti) | 4.635 | 6.283 | 6.000 | 1.340 | 2.261 |
| 1450 | Casa Sanmicheli, Verona (M. Sanmicheli) | 4.752 | 3.888 | 4.475 | 1.361 | 2.331 |
| 1460 | Pienza Cathedral (B. Rosselino) | 4.315 | 5.223 | 5.325 | 1.277 | 2.227 |
| 1475 | Pal. Ducale, Gubbio (L. da Laurana) | 4.131 | 5.853 | 5.726 | 1.239 | 2.188 |
| 1489 | S. Spirito Sagrestia, Florence (G. da Sangallo) | 4.476 | 7.058 | 6.493 | 1.309 | 2.228 |
| 1501 | Pal. Cenami, Lucca (F. Marti) | 4.107 | 5.879 | 5.743 | 1.234 | 2.184 |
| 1534 | Pal. Farnese, Rome (A. da Sangallo Jr.) | 6.126 | 4.608 | 4.933 | 1.583 | 2.500 |
| 1541 | Pal. Venezia, Rome (J. da Piertasanta) | 4.098 | 7.103 | 6.522 | 1.232 | 2.171 |
| 1545 | Turini Chapel, Pescia Cathedral (G. di Baccio d’Agnolo) | 4.697 | 4.518 | 4.876 | 1.351 | 2.303 |
| 1586 | Pal. Laterano, Rome (D. Fontana) | 3.927 | 10.001 | 8.367 | 1.195 | 2.129 |
| Average: | 5.846 | 1.312 | 2.252 |
| Year of Construction | Location and Architect | Rel. * Contour (c) | Rel. * Length (l) | Feret Diameter (F) | Linear Fract. Dim. (DH1) | Areal Fract. Dim. (DH2) |
|---|---|---|---|---|---|---|
| 1510 | Pal. Apostolico, Loreto (D. Bramante) | 4.006 | 4.555 | 4.900 | 1.212 | 2.183 |
| 1524 | Pal. Giustiniani, Padua (G. M. Falconetto) | 5.122 | 4.029 | 4.565 | 1.427 | 2.385 |
| 1534 | Pal. Farnese, Rome (A. da Sangallo Jr.) | 6.113 | 7.896 | 7.027 | 1.582 | 2.415 |
| 1536 | Libreria, Venice (J. Sansovino) | 5.850 | 5.525 | 5.517 | 1.543 | 2.436 |
| 1541 | Pal. Venezia, Rome (J. da Piertasanta) | 5.672 | 6.109 | 5.889 | 1.516 | 2.400 |
| 1549 | Basilica, Vicenza (A. Palladio) | 5.341 | 4.712 | 5.000 | 1.464 | 2.394 |
| 1564 | Pal. Negroni, Rome (B. Ammanati) | 3.566 | 9.000 | 7.730 | 1.111 | 2.076 |
| 1589 | Cancellaria, Rome (D. Fontana) | 4.638 | 2.917 | 3.857 | 1.340 | 2.352 |
| 1616 | Pal. Sciarra, Rome (A. Labacco) | 4.353 | 3.860 | 4.457 | 1.285 | 2.261 |
| 1696 | Pal. Montecitorio, Rome (C. Fontana) | 5.818 | 2.327 | 3.481 | 1.538 | 2.619 |
| Average: | 5.242 | 1.402 | 2.352 |
| Year of Construction | Location and Architect | Rel. * Contour (c) | Rel. * Length (l) | Feret Diameter (F) | Linear Fract. Dim. (DH1) | Areal Fract. Dim. (DH2) |
|---|---|---|---|---|---|---|
| 1446 | Pal. Rucellai, Florence (L. B. Alberti) | 6.178 | 65.136 | 43.467 | 1.591 | 2.254 |
| 1451 | Loggia del Consiglio, Padua (M. di Bassano) | 5.079 | 18.692 | 13.900 | 1.420 | 2.236 |
| 1460 | Pal. Piccolomini, Pienza (B. Rosselino) | 5.393 | 73.985 | 49.100 | 1.472 | 2.198 |
| 1547 | Pal. Farnese, Rome (Michelangelo) | 5.969 | 63.281 | 42.286 | 1.561 | 2.243 |
| 1549 | Basilica, Vicenza (A. Palladio) | 4.978 | 16.336 | 12.400 | 1.402 | 2.234 |
| 1558 | Loggia del Commune, Brescia (J. Sansovino) | 4.805 | 33.929 | 23.600 | 1.371 | 2.182 |
| 1564 | Pal. Doria-Tursi, Genoa (R. Lurago) | 5.210 | 48.886 | 33.122 | 1.442 | 2.201 |
| 1586 | Pal. Laterano, Rome (D. Fontana) | 4.960 | 76.225 | 50.526 | 1.399 | 2.167 |
| 1662 | Pal. Salviati, Rome (C. Rainaldi) | 5.249 | 110.990 | 72.658 | 1.448 | 2.175 |
| 1666 | Pal. Bonaparte, Rome (G. A. da Rossi) | 5.174 | 33.338 | 23.224 | 1.436 | 2.215 |
| Average: | 36.428 | 1.454 | 2.210 |
Disclaimer/Publisher’s Note: The statements, opinions and data contained in all publications are solely those of the individual author(s) and contributor(s) and not of MDPI and/or the editor(s). MDPI and/or the editor(s) disclaim responsibility for any injury to people or property resulting from any ideas, methods, instructions or products referred to in the content. |
© 2023 by the author. Licensee MDPI, Basel, Switzerland. This article is an open access article distributed under the terms and conditions of the Creative Commons Attribution (CC BY) license (https://creativecommons.org/licenses/by/4.0/).
Share and Cite
Katona, V. The Hidden Dimension of Façades: Fractal Analysis Reveals Composition Rules in Classical and Renaissance Architecture. Fractal Fract. 2023, 7, 257. https://doi.org/10.3390/fractalfract7030257
Katona V. The Hidden Dimension of Façades: Fractal Analysis Reveals Composition Rules in Classical and Renaissance Architecture. Fractal and Fractional. 2023; 7(3):257. https://doi.org/10.3390/fractalfract7030257
Chicago/Turabian StyleKatona, Vilmos. 2023. "The Hidden Dimension of Façades: Fractal Analysis Reveals Composition Rules in Classical and Renaissance Architecture" Fractal and Fractional 7, no. 3: 257. https://doi.org/10.3390/fractalfract7030257
APA StyleKatona, V. (2023). The Hidden Dimension of Façades: Fractal Analysis Reveals Composition Rules in Classical and Renaissance Architecture. Fractal and Fractional, 7(3), 257. https://doi.org/10.3390/fractalfract7030257





