Study on Smoke Leakage Performance in Mass Timber Construction Taking Cross-Laminated Timber Walls as an Example
Abstract
:1. Introduction
2. Experimental Plan and Samples
2.1. Experiment Apparatus
- Thermometer: measuring range −40–100 °C; accuracy ± 5%.
- Relative Humidity Meter: measuring range 0–100% RH; accuracy ± 5%.
- Atmospheric Pressure Gauge: measuring range 300–1200 hPa; accuracy ± 5%.
2.2. Experimental Samples
2.3. Experimental Variables
2.4. Experimental Procedure
- : actual leakage rate of the test specimen at gas standard conditions (m3/h);
- : actual leakage rate (m3/h) of the test specimen at temperature and pressure ;
- : base leakage rate of the test chamber (m3/h);
- : base leakage rate of the test specimen and the test chamber (m3/h);
- : constant (293.15/101,325) = 2.89 × 10−3;
- : air temperature (°C);
- : atmospheric pressure (Pa);
- : pressure increase (Pa);
- : relative humidity (%);
- : saturation vapor pressure (Pa).
3. Results
3.1. Base Leakage Rate of the Test Chamber
3.2. Leakage Rate for Each Variable (Actual Leakage Rates for Non-Exposure to Fire and Exposure to Fire Test Specimens)
3.3. Analysis
4. Discussion
- = leakage rate of air passing through the gap (m3/S).
- = flow coefficient.
- = gap area (m2).
- = pressure difference ().
- = air density (kg/m3).
5. Conclusions
- In the scenario of a CLT wall without fire exposure, the leakage volume of all joints was 0.00 m3/h under pressure differentials of 10 Pa, 25 Pa, and 50 Pa, which suggests that CLT walls can effectively prevent the spread of smoke from fire when used as compartment walls in unaffected rooms.
- In the fire exposure scenario, although the material, joint length, jointing method, and fire exposure time of the CLT wall were identical, different leakage volumes were observed. Under pressure differentials of 25 Pa and 50 Pa, the leakage volumes of joints B and C were consistently greater than those of joints A and D. The analysis identified two reasons for this:
- (1)
- Joints B and C were closer to the center of the furnace, where the temperature was higher. This resulted in greater charring, material loss, and damage compared to joints A and D, which were closer to the furnace walls and exposed to lower temperatures. The charring and damage caused loosening of the screws and tenons at the joints, thereby reducing the tightness of the connections and allowing airflow to pass through more easily.
- (2)
- Before the furnace experiment, the test specimen was subjected to pressure. Joints B and C were formed by joining two 300 cm × 83 cm CLT panels, whereas joints A and D were formed by joining one 300 cm × 83 cm panel and one 300 cm × 25.5 cm panel. The 300 cm × 25.5 cm panels, due to being narrower and longer, experienced greater deformation under pressure, resulting in higher joint tightness at joints A and D. Additionally, these joints exhibited less charring, material loss, and damage, making it more difficult for airflow to pass through.
- Recommendations for the evaluation of CLT wall unit leakage volume are as follows: No smoke leakage occurred from CLT walls without fire exposure; thus, their safety performance is assured. Conversely, for walls exposed to fire, evaluation can be conducted with reference to Figure 14. When the number of wall joints increases or ceiling heights vary, the leakage volume of the CLT wall can be estimated by using simple multiplication. If the CLT wall has only a single joint, the leakage volume can be directly applied.
- The present study can be utilized to evaluate the smoke leakage volume of a room under various pressure differentials. Furthermore, the time required for the smoke layer to descend to 1.8 m above floor level can be estimated, providing a basis for calculating the allowable evacuation time and aiding in escape and evacuation design.
6. Future Research Prospects
Author Contributions
Funding
Institutional Review Board Statement
Informed Consent Statement
Data Availability Statement
Conflicts of Interest
References
- Huang, Z.; Huang, D.; Chui, Y.H.; Shen, Y.; Daneshvar, H.; Sheng, B.; Chen, Z. Modeling of Cross-Laminated Timber (CLT) panels loaded with combined out-of-plane bending and compression. Eng. Struct. 2022, 250, 113335. [Google Scholar] [CrossRef]
- Zhuang, X.; Wang, Q.; Zhao, Y.; He, C. Study on Flame Retardant Properties of Polymer Nanocomposites. Materials 2024, 17, 345. [Google Scholar]
- Li, J.; Chen, Y.; Zhang, Z.; Huang, X. Application of Wood Modification Techniques in Fire Protection. Forests 2024, 14, 112. [Google Scholar]
- Zhang, W.; Liu, T.; Chen, M.; Zhou, L. Performance Assessment of Aluminum Alloys under Fire Conditions. Metals 2024, 14, 200. [Google Scholar]
- Liu, R.; Wang, J.; Zhang, H.; Yang, S. Fire Risk Assessment and Improvement of Building Materials. Buildings 2024, 13, 456. [Google Scholar]
- Li, G.; Xu, W.; Zhang, Q.; Zhao, Z. Behavior of High-Performance Concrete in Fire. Cem. Concr. Res. 2021, 106, 381. [Google Scholar]
- Clarke, F.B. Physiological Effects of Smoke: Managing Escape. ASHRAE J. 1997, 39, 47–56. [Google Scholar]
- Jo, J.H.; Lim, J.H.; Song, S.Y.; Yeo, M.S.; Kim, K.W. Characteristics of Pressure Distribution and Solution to the Problems Caused by Stack Effect in High-Rise Residential Buildings. Build. Environ. 2007, 42, 263–277. [Google Scholar] [CrossRef]
- Klote, J.H. Smoke Control. In SFPE Handbook of Fire Protection Engineering, 5th ed.; Springer: New York, NY, USA, 2016; pp. 1785–1823. [Google Scholar]
- Liddle, J.; Moyle, W.; Sutherland, R.; Grimmer, K.; Jones, L. Active Aging: A Systematic Literature Review of 2000–2014. Int. J. Environ. Res. Public Health 2016, 13, 379. [Google Scholar]
- Wang, X.; Li, S.; Zhang, S. Design Principles for Rescue Waiting Spaces in Residential Long-Term Care Facilities. Archit. Des. Res. 2021, 10, 123–134. [Google Scholar]
- Harada, T.; Kamikawa, D.; Miyatake, A.; Shindo, K.; Hattori, N.; Ando, K.; Miyabayashi, M. Two-hour Fireproof Performance of Cross Laminated Timber (CLT) Covered with Fire-retardant Impregnated Wood. J. Wood Res. 2019, 65, 46–53. [Google Scholar] [CrossRef]
- Handa, T.; Suzuki, H.; Homma, K. The Characterization on the Mode of Combustion and Smoke Evolution of Organic Materials in Fire. Bull. Japan Assoc. Sci. Eng. 1968, 18, 21–33. [Google Scholar]
- UL 1784; Air Leakage Tests of Door Assemblies. Underwriters Laboratories Inc.: Northbrook, IL, USA, 1990.
- EN 1634-3; Fire Resistance and Smoke Control Tests for Door and Shutter Assemblies, Openable Windows and Elements of Building Hardware—Part 3: Smoke Control Tests for Door and Shutter Assemblies. CEN: Brussels, Belgium, 2004.
- EN 13501-2; Fire Classification of Construction Products and Building Elements—Part 2: Classification Using Data from Fire Resistance and/or Smoke Control Tests, Excluding Ventilation Services. CEN: Brussels, Belgium, 2023.
- BS 476-31; Methods for Measuring Smoke Penetration through Door Sets and Shutter Assemblies. British Standards Institution: London, UK, 1983.
- DIN 18095-1; Smoke Control Doors; Concepts and Requirements. German National Standard: Berlin, Germany, 1998.
- DIN 18095-2; Smoke Control Doors; Type Testing for Durability and Leakage. German National Standard: Berlin, Germany, 1991.
- ISO 5925-1; Fire Test-Evaluation of Performance of Smoke Control Door Assemblies—Part 1: Ambient Temperature Test. International Organization for Standardization: Geneva, Switzerland, 2007.
- ISO 5925-2; Fire Test-Smoke Control Door and Shutter Assemblies—Part 2: Commentary on Test Method and Test Data Application. International Organization for Standardization: Geneva, Switzerland, 2006.
- ASTM E283; Standard Test Method for Determining Rate of Air Leakage through Exterior Windows, Curtain Walls, and Doors under Specified Pressure Differences across the Specimen. American Society for Testing and Materials: West Conshohocken, PA, USA, 2004.
- JIS A 1516; Windows and Doorsets—Air Permeability Test. Japanese Industrial Standards: Tokyo, Japan, 1998.
- CNS 15038; Method of Test for Evaluating Smoke Control Performance of Doors. Bureau of Standard, Metrology and Inspection: Taipei, Taiwan, 2009.
- Chou, T.-L.; Tang, C.-H.; Chuang, Y.-J.; Lin, C.-Y. Study on Smoke Leakage Performance of Suspended Ceiling System. Sustainability 2020, 12, 7244. [Google Scholar] [CrossRef]
- Hung, H.-Y.; Lin, C.-Y.; Chuang, Y.-J.; Luan, C.-P. Application Development of Smoke Leakage Test Apparatus of Door Sets at Field. Fire 2022, 5, 12. [Google Scholar] [CrossRef]
- Chuang, Y.-J.; Tsai, T.-H.; Chuang, Y.-H.; Lin, C.-Y.; Huang, C.-H.; Chen, P.-H. Performance Assessment of Single-Leaf Timber Door in a Smoke Leakage Test. J. Appl. Fire Sci. 2006, 16, 101–114. [Google Scholar] [CrossRef]
- Chuang, Y.-J.; Luan, C.-P.; Lin, C.-Y.; Chen, P.-H. Development and Application of Smoke Leakage Test Apparatus. J. Fire Sci. 2009, 27, 213–234. [Google Scholar] [CrossRef]
- NBSIR-81-2444; Smoke Movement Through a Suspended Ceiling System. National Bureau of Standards: Washington, DC, USA, 1982.
- CNS 12514-4; Fire-Resistance Tests—Elements of Building Construction—Part 4: Specific Requirements for Loadbearing Vertical Separating Elements. Bureau of Standard, Metrology and Inspection: Taipei, Taiwan, 2014.
- CNS 16114; Cross Laminated Timber. Bureau of Standard, Metrology and Inspection: Taipei, Taiwan, 2019.
- Hsu, S.-M.; Cheng, C.-Y.; Chu, C.-Y. Location Assignment of Export Containers in a Container Yard. Marit. Quart. 2005, 14, 67–84. [Google Scholar]
- Chang, W.-Y.; Lee, H. Thermal Decomposition and Charring of Wood: A Study on Fire Safety. Materials 2025, 18, 123–135. [Google Scholar]
- Patel, A.; Zhang, L. The Effect of Moisture Content on Wood Char Formation. Fire Technol. 2024, 60, 234–245. [Google Scholar]
- Wang, T.; Liu, X.; Yang, J. Charring Rates of Timber Structures: Experimental and Theoretical Analysis. J. Fire Sci. 2025, 38, 210–223. [Google Scholar]
- Qin, R.; Zhou, A.; Chow, C.L.; Lau, D. Structural Performance and Charring of Loaded Wood under Fire. Eng. Struct. 2020, 224, 111491. [Google Scholar] [CrossRef]
- Fonseca, E.M.M.; Gomes, C. FEM Analysis of 3D Timber Connections Subjected to Fire: The Effect of Using Different Densities of Wood Combined with Steel. Fire 2023, 6, 193. [Google Scholar] [CrossRef]
- CNS 12514-1; Fire-Resistance Tests—Elements of Building Construction—Part 1: General Requirements. Bureau of Standards, Metrology and Inspection: Taipei, Taiwan, 2014.
- Hewitt, P.G. Bernoulli’s Principle Understanding Bernoulli’s Principle as It Applies to Aerodynamic Lift. Natl. Sci. Teach. Assoc. 2004, 71, 51–55. [Google Scholar]
- Construction and Planning Agency, Ministry of the Interior. Building Technical Regulations; Construction and Planning Agency, Ministry of the Interior: Taipei, Taiwan, 2023.
- Su, C.-H.; Tsai, K.-C.; Xu, M.-Y. Computational Analysis on the Performance of Smoke Exhaust Systems in Small Vestibules of High-Rise Buildings. J. Build. Perform. Simul. 2015, 8, 239–252. [Google Scholar] [CrossRef]

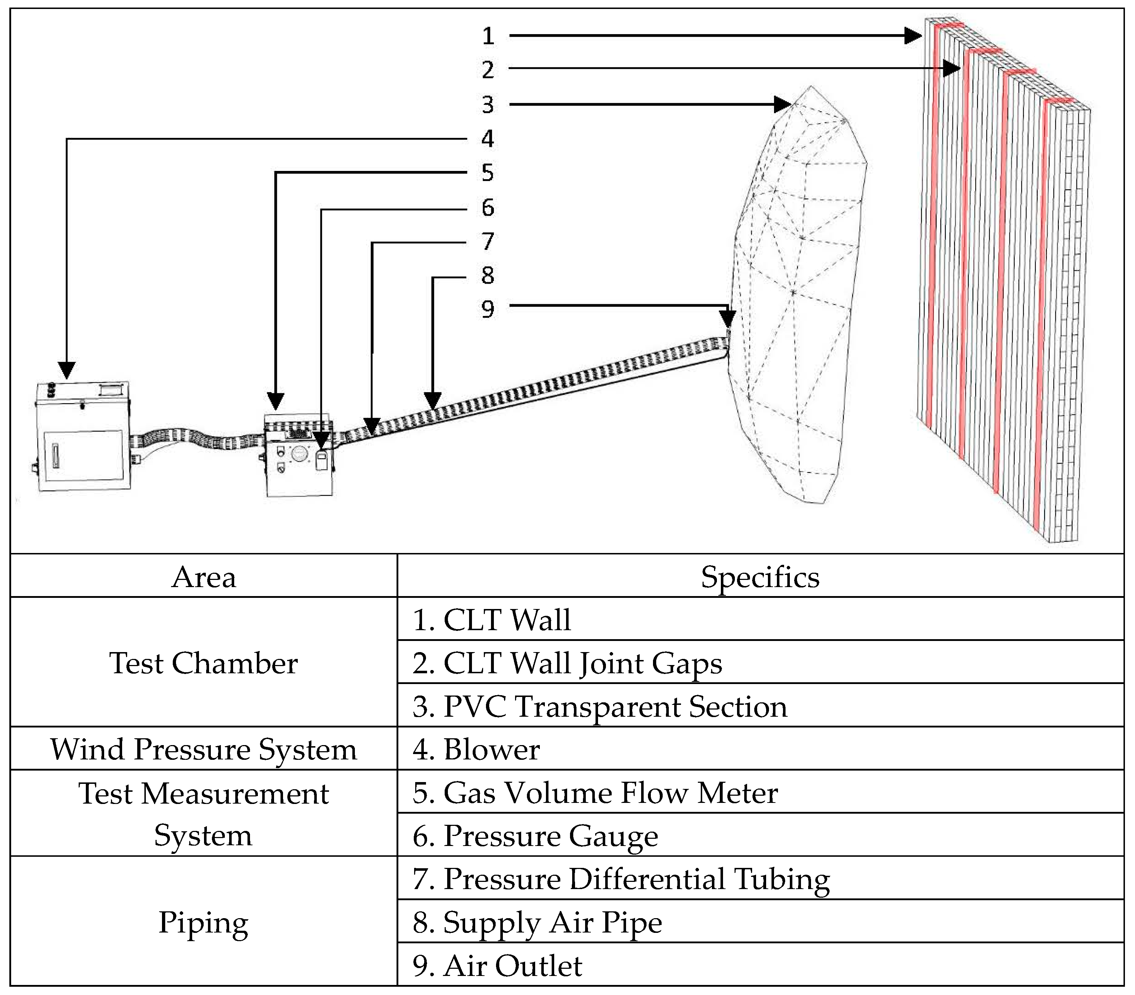
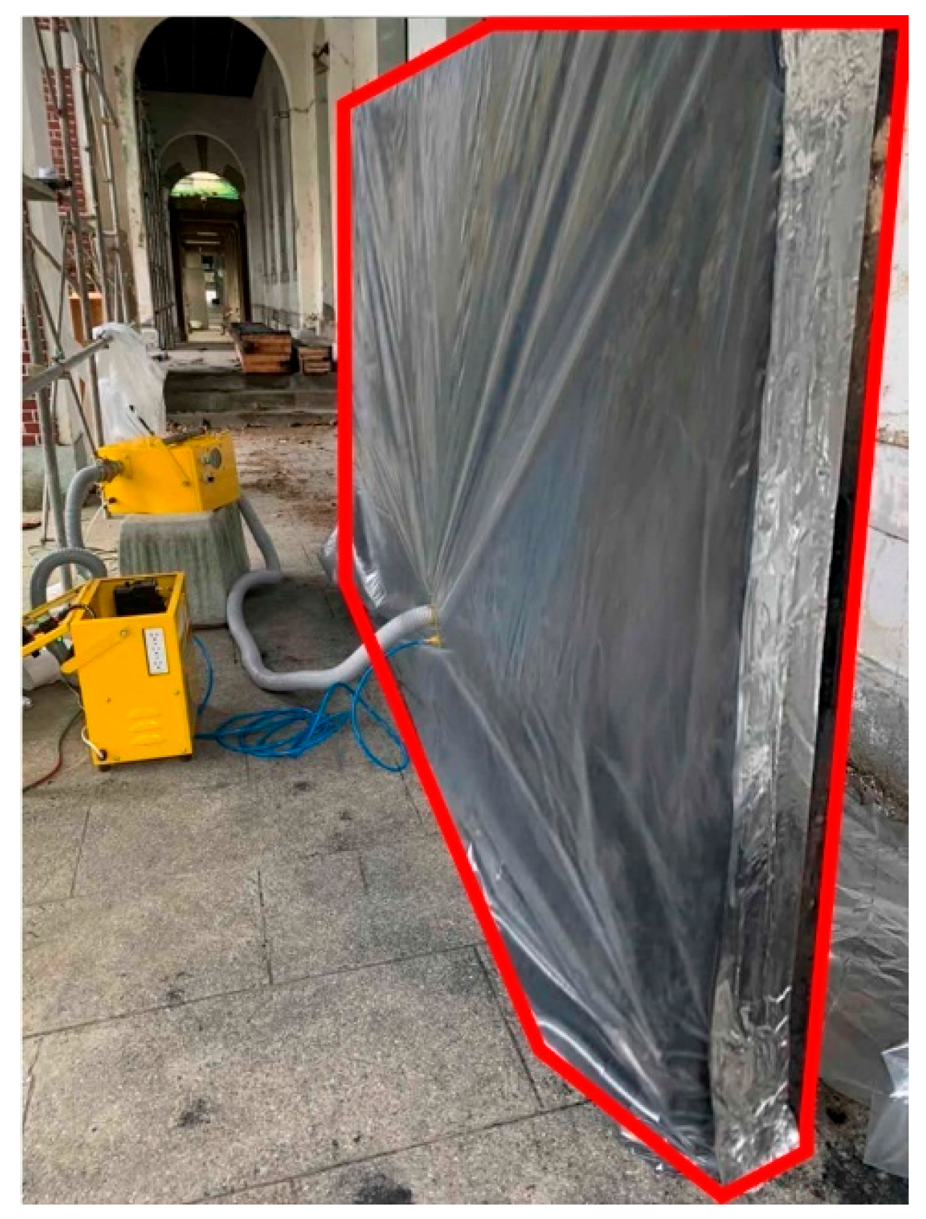


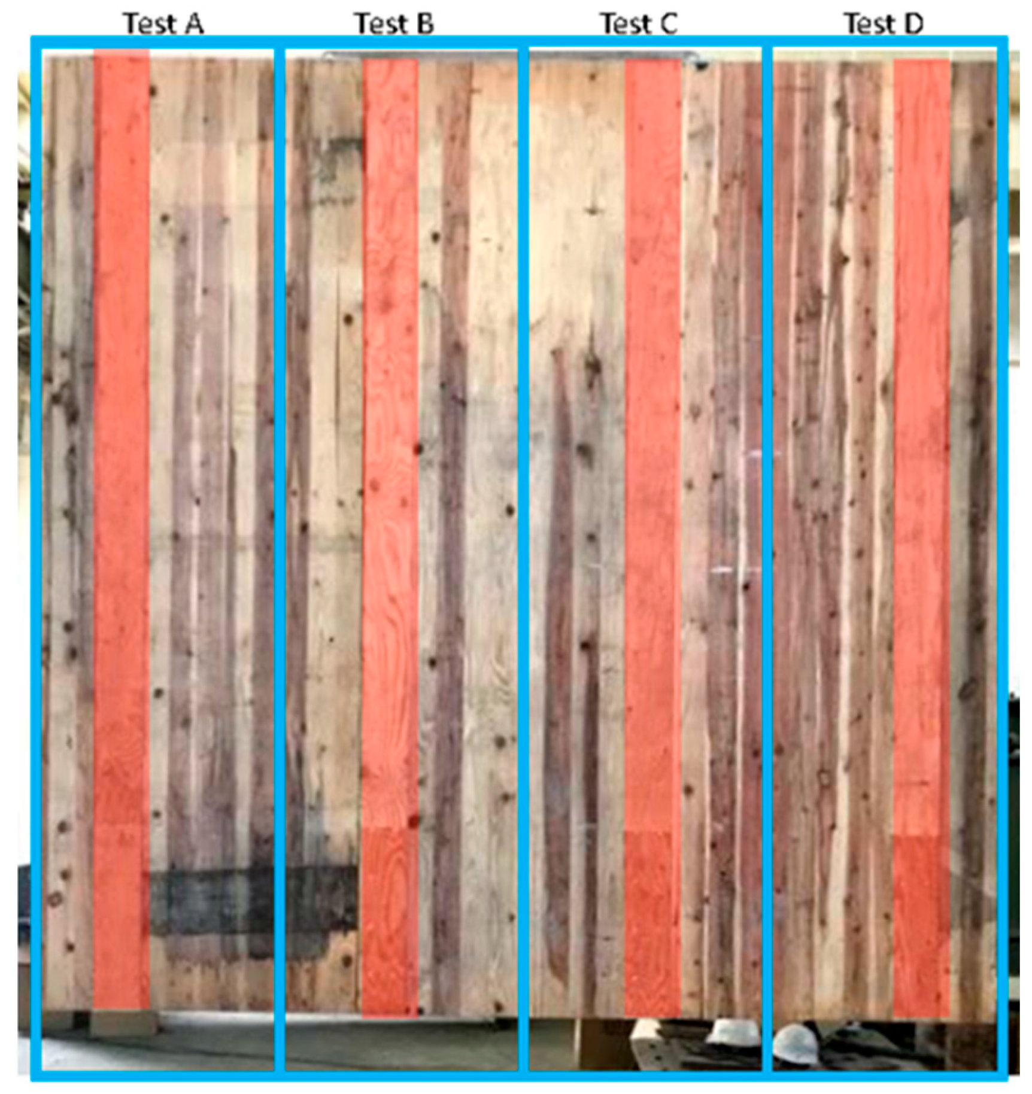
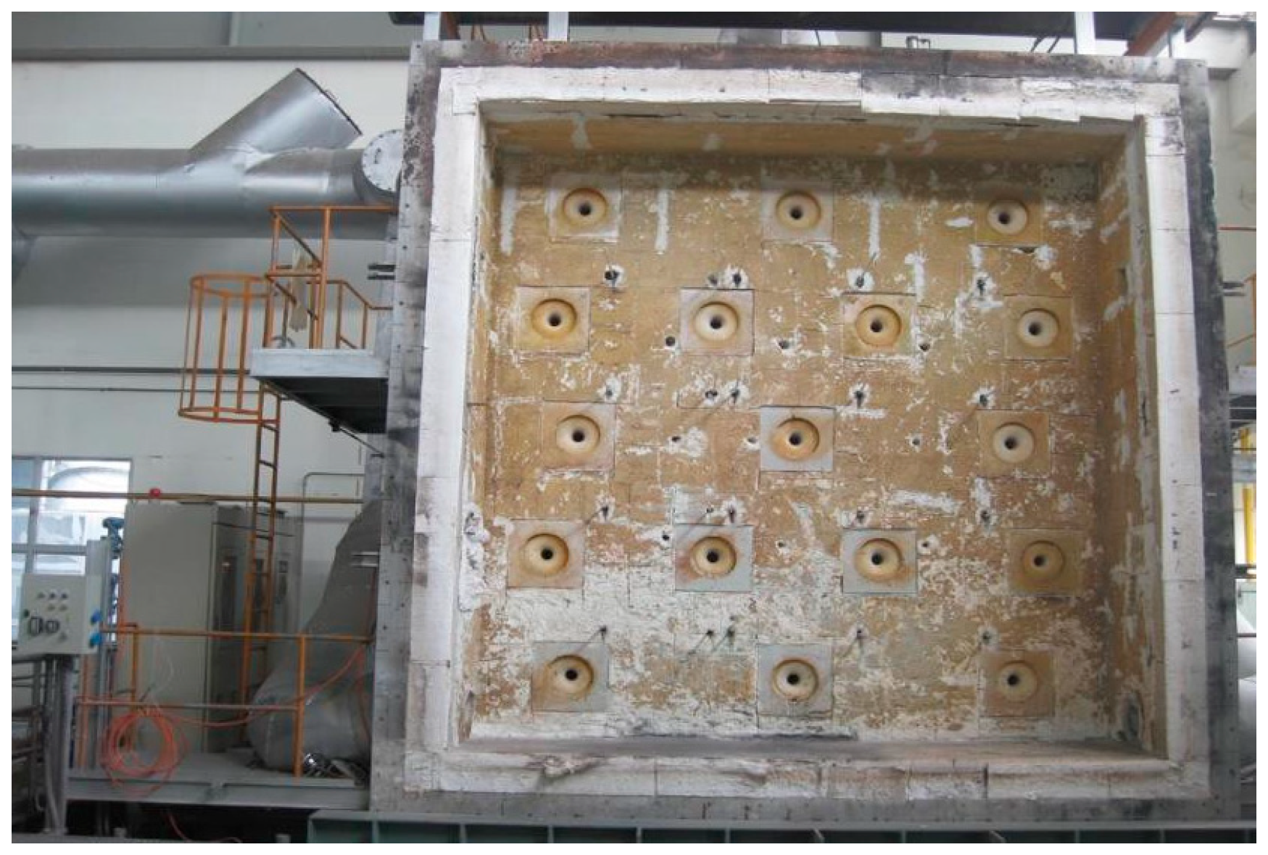




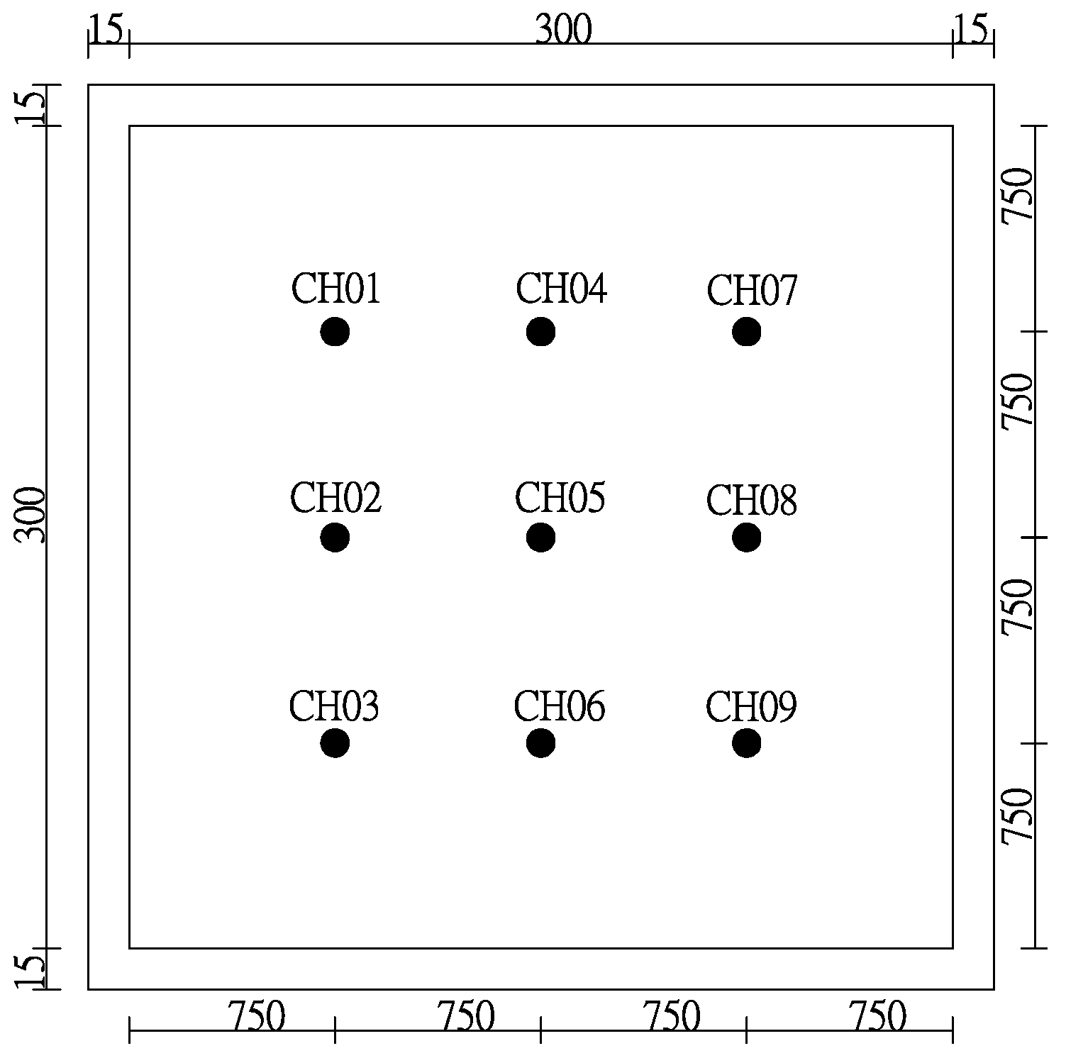

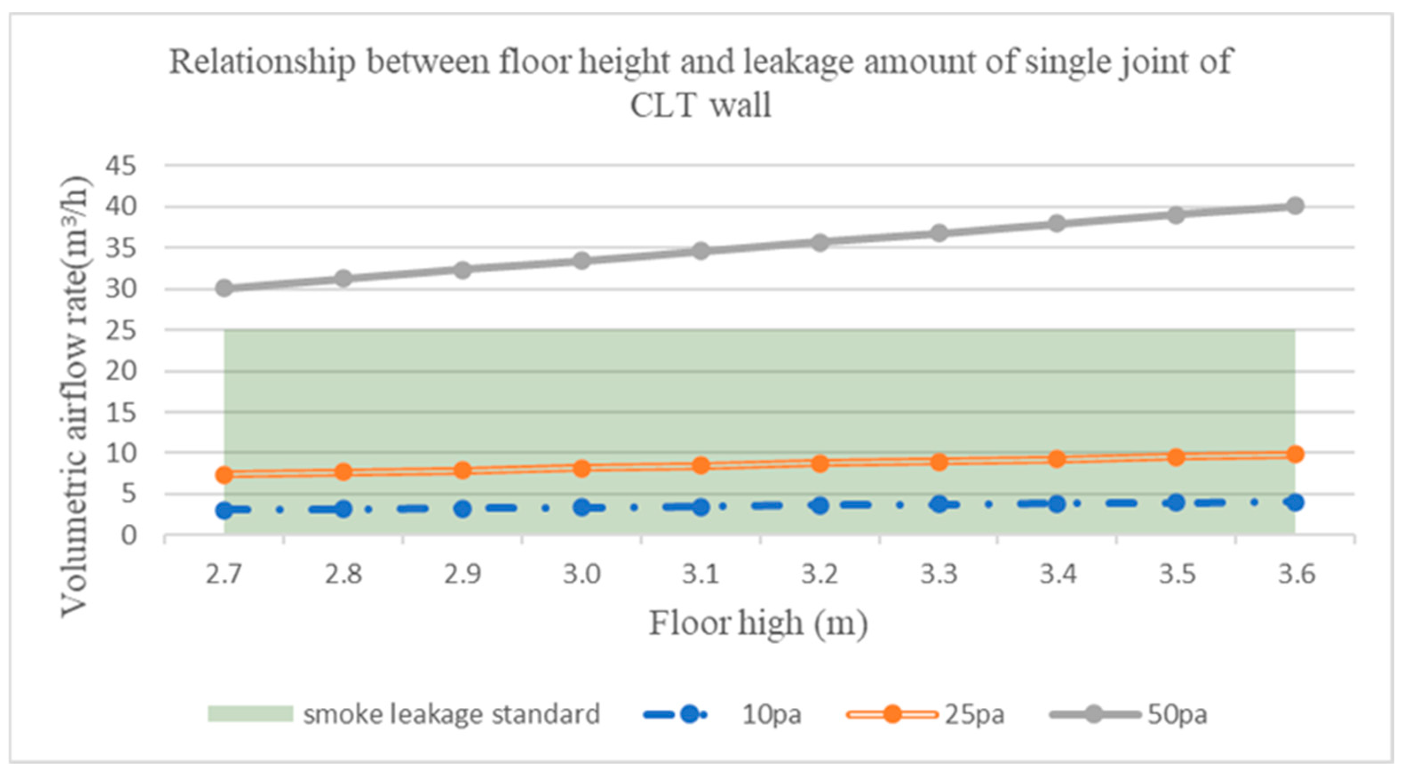
| Test Chamber Base Leakage Rates (m3/h) | ||||
|---|---|---|---|---|
| Pressure Differential | Non-Exposure to Fire | Exposure to Fire | ||
| 55 Pa | A1 | 1.13 | a1 | 1.13 |
| A2 | 1.07 | a2 | 1.15 | |
| A3 | 1.30 | a3 | 1.11 | |
| A4 | 1.17 | a4 | 1.13 | |
| 10 Pa | A1 | 0.32 | a1 | 0.35 |
| A2 | 0.35 | a2 | 0.28 | |
| A3 | 0.28 | a3 | 0.31 | |
| A4 | 0.32 | a4 | 0.31 | |
| 25 Pa | A1 | 0.43 | a1 | 0.61 |
| A2 | 0.51 | a2 | 0.51 | |
| A3 | 0.53 | a3 | 0.62 | |
| A4 | 0.49 | a4 | 0.58 | |
| 50 Pa | A1 | 1.11 | a1 | 1.07 |
| A2 | 1.01 | a2 | 1.13 | |
| A3 | 1.24 | a3 | 1.12 | |
| A4 | 1.12 | a4 | 1.11 | |
| Test Specimen Leakage Rates (m3/h) | |||||||||
|---|---|---|---|---|---|---|---|---|---|
| Joint A | Joint B | Joint C | Joint D | ||||||
| Non-exposure to Fire | 10 Pa | A1 | 0.00 | B1 | 0.00 | C1 | 0.00 | D1 | 0.00 |
| A2 | 0.00 | B2 | 0.00 | C2 | 0.00 | D2 | 0.00 | ||
| A3 | 0.00 | B3 | 0.00 | C3 | 0.00 | D3 | 0.00 | ||
| A4 | 0.00 | B4 | 0.00 | C4 | 0.00 | D4 | 0.00 | ||
| 25 Pa | A1 | 0.00 | B1 | 0.00 | C1 | 0.00 | D1 | 0.00 | |
| A2 | 0.00 | B2 | 0.00 | C2 | 0.00 | D2 | 0.00 | ||
| A3 | 0.00 | B3 | 0.00 | C3 | 0.00 | D3 | 0.00 | ||
| A4 | 0.00 | B4 | 0.00 | C4 | 0.00 | D4 | 0.00 | ||
| 50 Pa | A1 | 0.00 | B1 | 0.00 | C1 | 0.00 | D1 | 0.00 | |
| A2 | 0.00 | B2 | 0.00 | C2 | 0.00 | D2 | 0.00 | ||
| A3 | 0.00 | B3 | 0.00 | C3 | 0.00 | D3 | 0.00 | ||
| A4 | 0.00 | B4 | 0.00 | C4 | 0.00 | D4 | 0.00 | ||
| Exposure to Fire | 10 Pa | a1 | 3.24 | b1 | 3.15 | c1 | 3.77 | d1 | 2.69 |
| a2 | 2.94 | b2 | 3.32 | c2 | 3.34 | d2 | 2.91 | ||
| a3 | 2.72 | b3 | 3.31 | c3 | 3.34 | d3 | 2.43 | ||
| a4 | 2.97 | b4 | 3.26 | c4 | 3.48 | d4 | 2.68 | ||
| 25 Pa | a1 | 6.45 | b1 | 8.08 | c1 | 8.34 | d1 | 6.38 | |
| a2 | 7.22 | b2 | 8.27 | c2 | 8.05 | d2 | 7.05 | ||
| a3 | 6.49 | b3 | 8.19 | c3 | 8.11 | d3 | 6.61 | ||
| a4 | 6.72 | b4 | 8.18 | c4 | 8.17 | d4 | 6.68 | ||
| 50 Pa | a1 | 28.66 | b1 | 32.36 | c1 | 32.14 | d1 | 27.22 | |
| a2 | 27.46 | b2 | 33.38 | c2 | 35.69 | d2 | 30.53 | ||
| a3 | 26.91 | b3 | 34.23 | c3 | 32.97 | d3 | 26.24 | ||
| a4 | 27.68 | b4 | 33.32 | c4 | 33.60 | d4 | 28.00 | ||
| Time (min) | Temperature (°C) | |||||||||
|---|---|---|---|---|---|---|---|---|---|---|
| CH001 | CH002 | CH003 | CH004 | CH005 | CH006 | CH007 | CH008 | CH009 | CH001 | |
| 0 | 60.6 | 58.9 | 59.1 | 61.7 | 60.0 | 58.8 | 58.5 | 57.9 | 57.9 | 60.6 |
| 5 | 554.4 | 570.9 | 554.5 | 592.7 | 591.4 | 590.5 | 549.3 | 556.3 | 547.3 | 554.4 |
| 10 | 708.7 | 704.4 | 687.8 | 721.7 | 720.3 | 697.1 | 696.9 | 691.8 | 667.6 | 708.7 |
| 15 | 772.0 | 760.5 | 740.6 | 780.0 | 773.6 | 753.3 | 763.0 | 753.6 | 731.6 | 772.0 |
| 20 | 772.9 | 767.0 | 755.9 | 782.8 | 781.0 | 777.0 | 763.6 | 765.2 | 753.2 | 772.9 |
| 25 | 796.3 | 790.6 | 787.5 | 816.8 | 810.8 | 816.1 | 808.7 | 816.5 | 825.8 | 796.3 |
| 30 | 830.6 | 833.5 | 826.6 | 846.1 | 847.6 | 851.7 | 829.1 | 836.6 | 837.9 | 830.6 |
| 35 | 854.1 | 857.2 | 851.7 | 867.9 | 870.3 | 873.6 | 853.1 | 857.6 | 860.0 | 854.1 |
| 40 | 877.9 | 875.5 | 869.9 | 889.6 | 892.5 | 895.1 | 874.9 | 884.6 | 888.3 | 877.9 |
| 45 | 893.3 | 894.5 | 888.6 | 908.8 | 910.1 | 911.8 | 895.7 | 901.9 | 903.9 | 893.3 |
| 50 | 911.6 | 909.3 | 905.0 | 924.9 | 926.6 | 929.6 | 914.7 | 920.3 | 925.9 | 911.6 |
| 55 | 924.4 | 926.1 | 923.7 | 936.8 | 938.8 | 943.2 | 927.1 | 933.3 | 935.5 | 924.4 |
| 60 | 936.6 | 935.9 | 931.9 | 951.1 | 951.6 | 953.7 | 941.6 | 946.4 | 950.3 | 936.6 |
Disclaimer/Publisher’s Note: The statements, opinions and data contained in all publications are solely those of the individual author(s) and contributor(s) and not of MDPI and/or the editor(s). MDPI and/or the editor(s) disclaim responsibility for any injury to people or property resulting from any ideas, methods, instructions or products referred to in the content. |
© 2025 by the authors. Licensee MDPI, Basel, Switzerland. This article is an open access article distributed under the terms and conditions of the Creative Commons Attribution (CC BY) license (https://creativecommons.org/licenses/by/4.0/).
Share and Cite
Chang, W.-Y.; Lin, C.-Y.; Chuang, Y.-J.; Tsai, M.-T. Study on Smoke Leakage Performance in Mass Timber Construction Taking Cross-Laminated Timber Walls as an Example. Fire 2025, 8, 42. https://doi.org/10.3390/fire8020042
Chang W-Y, Lin C-Y, Chuang Y-J, Tsai M-T. Study on Smoke Leakage Performance in Mass Timber Construction Taking Cross-Laminated Timber Walls as an Example. Fire. 2025; 8(2):42. https://doi.org/10.3390/fire8020042
Chicago/Turabian StyleChang, Wen-Yao, Ching-Yuan Lin, Ying-Ji Chuang, and Meng-Ting Tsai. 2025. "Study on Smoke Leakage Performance in Mass Timber Construction Taking Cross-Laminated Timber Walls as an Example" Fire 8, no. 2: 42. https://doi.org/10.3390/fire8020042
APA StyleChang, W.-Y., Lin, C.-Y., Chuang, Y.-J., & Tsai, M.-T. (2025). Study on Smoke Leakage Performance in Mass Timber Construction Taking Cross-Laminated Timber Walls as an Example. Fire, 8(2), 42. https://doi.org/10.3390/fire8020042





