Interactive Visualization Tools for Managing the Monitoring System of the Piazza del Duomo UNESCO Site in Pisa
Abstract
:1. Introduction
1.1. Related Works
1.2. Research Objective and Motivation
2. The Case Study
2.1. Piazza del Duomo and the Leaning Tower in Pisa
2.2. The Monitoring System of Piazza del Duomo
3. Materials and Methods
3.1. Workflow for the Creation of Two Integrated Visualization Tools
3.1.1. Software Module
3.1.2. Development of the Informational Model
3.1.3. Development of the Monitoring Platform
3.1.4. Integration of the Two Visualization Tools
4. Results
4.1. Three-Dimensional Informational Model of Piazza del Duomo
4.2. MOMIR: Monitoring Platform of Piazza del Duomo (Square of Miracles)
4.3. Integrated Visualization Tools
5. Discussion
6. Conclusions
Author Contributions
Funding
Data Availability Statement
Acknowledgments
Conflicts of Interest
Abbreviations
| 3DVVT | 3D Vista Virtual Tour |
| AR | Augmented Reality |
| BIM | Building Information Modeling |
| CH | Cultural Heritage |
| IGM | Italian Geographical Military Institute |
| IM | Informational Model |
| LOS | Line of Sight |
| SHM | Structural Health Monitoring |
| VR | Virtual Reality |
| VT | Virtual Tour |
Appendix A. Javascript Code for the Creation of Sensors’ Name Box Within 3DVVT
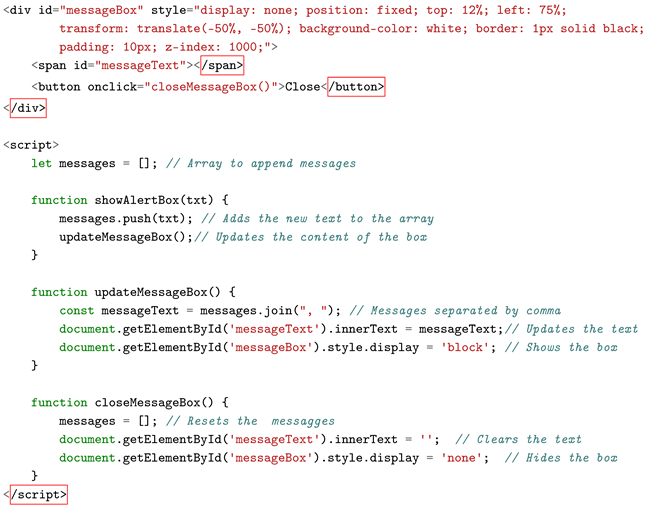
References
- De Masi, F.; Larosa, F.; Porrini, D.; Mysiak, J. Cultural heritage and disasters risk: A machine-human coupled analysis. Int. J. Disaster Risk Reduct. 2021, 59, 102251. [Google Scholar] [CrossRef]
- Gharehbaghi, V.R.; Noroozinejad Farsangi, E.; Noori, M.; Yang, T.Y.; Li, S.; Nguyen, A.; Málaga-Chuquitaype, C.; Gardoni, P.; Mirjalili, S. A Critical Review on Structural Health Monitoring: Definitions, Methods, and Perspectives. Arch. Comput. Methods Eng. 2022, 29, 2209–2235. [Google Scholar] [CrossRef]
- Rossi, M.; Bournas, D. Structural Health Monitoring and Management of Cultural Heritage Structures: A State-of-the-Art Review. Appl. Sci. 2023, 13, 6450. [Google Scholar] [CrossRef]
- Gulgec, N.S.; Shahidi, G.S.; Matarazzo, T.J.; Pakzad, S.N. Current challenges with bigdata analytics in structural health monitoring. In Structural Health Monitoring & Damage Detection, Volume 7: Proceedings of the 35th IMAC, A Conference and Exposition on Structural Dynamics 2017; Springer: Garden Grove, CA, USA, 2017; pp. 79–84. [Google Scholar]
- Glisic, B. Virtual Tour (VT), Informational Modeling (IM), and Augmented Reality (AR) for Visual Inspections (VI) and Structural Health Monitoring (SHM); Technical Report; Princeton University: Princeton, NJ, USA, 2021. [Google Scholar]
- Sadhu, A.; Peplinski, J.E.; Mohammadkhorasani, A.; Moreu, F. A Review of Data Management and Visualization Techniques for Structural Health Monitoring Using BIM and Virtual or Augmented Reality. J. Struct. Eng. 2023, 149, 03122006. [Google Scholar] [CrossRef]
- Artus, M.; Koch, C. State of the Art in Damage Information Modeling for Bridges. In Proceedings of the 26th International Workshop on Intelligent Computing in Engineering (EG-ICE 2019); CEUR-WS: Leuven, Belgium, 2019. [Google Scholar]
- Volk, R.; Stengel, J.; Schultmann, F. Building Information Modeling (BIM) for existing buildings—Literature review and future needs. Autom. Constr. 2014, 38, 109–127. [Google Scholar] [CrossRef]
- Jeong, S.; Zhang, Y.; O’Connor, S.; Lynch, J.P.; Sohn, H.; Law, K.H. A NoSQL data management infrastructure for bridge monitoring. Smart Struct. Syst. 2016, 17, 669–690. [Google Scholar] [CrossRef]
- Singh, P.; Keyvanlou, M.; Sadhu, A. An improved time-varying empirical mode decomposition for structural condition assessment using limited sensors. Eng. Struct. 2021, 232, 111882. [Google Scholar] [CrossRef]
- Insa-Iglesias, M.; Jenkins, M.D.; Morison, G. 3D visual inspection system framework for structural condition monitoring and analysis. Autom. Constr. 2021, 128, 103755. [Google Scholar] [CrossRef]
- Bruno, S.; De Fino, M.; Fatiguso, F. Historic Building Information Modelling: Performance assessment for diagnosis-aided information modelling and management. Autom. Constr. 2018, 86, 256–276. [Google Scholar] [CrossRef]
- Musella, C.; Serra, M.; Menna, C.; Asprone, D. Building information modeling and artificial intelligence: Advanced technologies for the digitalisation of seismic damage in existing buildings. Struct. Concr. 2021, 22, 2761–2774. [Google Scholar] [CrossRef]
- Bloemheuvel, S. A Computational Framework for Modeling Complex Sensor Network Data Using Graph Signal Processing and Graph Neural Networks in Structural Health Monitoring. Appl. Netw. Sci. 2021, 6, 97. [Google Scholar] [CrossRef]
- Banfi, F.; Barazzetti, L.; Previtali, M.; Roncoroni, F. Historic BIM: A new repository for structural health monitoring. Int. Arch. Photogramm. Remote Sens. Spat. Inf. Sci. 2017, 42, 269–274. [Google Scholar] [CrossRef]
- Wang, P.; Wu, P.; Wang, J.; Chi, H.L.; Wang, X. A Critical Review of the Use of Virtual Reality in Construction Engineering Education and Training. Int. J. Environ. Res. Public Health 2018, 15, 1204. [Google Scholar] [CrossRef]
- Kim, M.; Wang, X.; Love, P.; Li, H.; Kang, S.C. Virtual reality for the built environment: A critical review of recent advances. J. Inf. Technol. Constr. 2013, 18, 279–305. [Google Scholar]
- Napolitano, R.; Blyth, A.; Glisic, B. Virtual environments for structural health monitoring. In Structural Health Monitoring 2017: Real-Time Material State Awareness and Data-Driven Safety Assurance, Proceedings of the 11th International Workshop on Structural Health Monitoring, IWSHM 2017; DEStech Publications: Stanford, CA, USA, 2017; pp. 1549–1555. [Google Scholar]
- Napolitano, R.K.; Scherer, G.; Glisic, B. Virtual tours and informational modeling for conservation of cultural heritage sites. J. Cult. Herit. 2018, 29, 123–129. [Google Scholar] [CrossRef]
- Napolitano, R.; Blyth, A.; Glisic, B. Virtual environments for visualizing structural health monitoring sensor networks, data, and metadata. Sensors 2018, 18, 243. [Google Scholar] [CrossRef]
- Ma, X.; Liu, Y.; Wang, J.; Wang, D.; Liu, Y. Application of the Virtual Reality Technology in Structural Safety Monitoring of Shield Tunnels. IOP Conf. Ser. Mater. Sci. Eng. 2020, 960, 022064. [Google Scholar] [CrossRef]
- Attard, L.; Debono, C.J.; Valentino, G.; Di Castro, M.; Osborne, J.A.; Scibile, L.; Ferre, M. A Comprehensive Virtual Reality System for Tunnel Surface Documentation and Structural Health Monitoring. In Proceedings of the 2018 IEEE International Conference on Imaging Systems and Techniques (IST), Krakow, Poland, 16–18 October 2018; pp. 1–6. [Google Scholar] [CrossRef]
- Sakr, M.; Sadhu, A. Visualization of structural health monitoring information using Internet-of-Things integrated with building information modeling. J. Infrastruct. Intell. Resil. 2023, 2, 100053. [Google Scholar] [CrossRef]
- Napolitano, R.; Liu, Z.; Sun, C.; Glisic, B. Combination of image-based documentation and augmented reality for structural health monitoring and building pathology. Front. Built Environ. 2019, 5, 50. [Google Scholar] [CrossRef]
- Pamart, A.; De Luca, L. A metadata enriched system for the documentation of multi-modal digital imaging surveys. Stud. Digit. Herit. 2022, 6, 1–24. [Google Scholar] [CrossRef]
- Pamart, A.; Abergel, V.; De Luca, L.; Veron, P. Toward a data fusion Index for the assessment and enhancement of 3D multimodal reconstruction of built cultural heritage. Remote Sens. 2023, 15, 2408. [Google Scholar] [CrossRef]
- Redi, F. Pisa: Il Duomo e la Piazza; Italian Edition; Silvana: Cinisello Balsamo, Italy, 1997. [Google Scholar]
- Cresy, E.; Taylor, G. Architecture of the Middle Ages in Italy: Illustrated by Views, Plans, Elevations, Sections and Details of the Cathedral, Baptistry, Leaning Tower of Campanile and Campo Santo at Pisa from Drawings and Measurements Taken in the Year 1817; Priestley and Weale: London, UK, 1829. [Google Scholar]
- Ambrosini, A.; Baracchini, C.; Casini, R.; Coroneo, R.; Milone, A.; Nenci, C.; Novello, R.P.; Peroni, A.; Settis, S.; Tedeschi Grisanti, G. Il Duomo di Pisa – The Cathedral of Pisa; Panini: Modena, Italy, 1995. [Google Scholar]
- Caleca, A. La Dotta Mano: Il Battistero di Pisa, Illustrazioni di Aurelio Amendola; Bolis: Azzano San Paolo, Italy, 1991. [Google Scholar]
- Renzoni, S. The Camposanto Monumentale of Pisa. A Guide; Pacini Editore: Pisa, Italy, 2024. [Google Scholar]
- Gherardesca, A. Sulla Pendenza del Campanile Della Primaziale Pisana; Nitri Lischi: Pisa, Italy, 1838. [Google Scholar]
- Bartelletti, R.; Heiniger, P.; Viggiani, C. La Torre Salvata. Una Storia per Immagini; Pacini Editore: Pisa, Italy, 2004. [Google Scholar]
- Commissione per il consolidamento della Torre pendente di Pisa. La Torre Restituita: Gli Studi e Gli Interventi che Hanno Consentito la Stabilizzazione della Torre di Pisa; Istituto Poligrafico e Zecca dello Stato: Rome, Italy, 2005. [Google Scholar]
- Caroti, G.; Piemonte, A.; Squeglia, N. 100 Years of Geodetic Measurements in the Piazza Del Duomo (Pisa, Italy): Reference Systems, Data Comparability and Geotechnical Monitoring. In Proceedings of the 4th Joint International Symposium on Deformation Monitoring (JISDM), Athens, Greece, 15–17 May 2019. [Google Scholar]
- Commissione per il consolidamento della Torre pendente di Pisa. Ricerche e Studi Su La Torre Pendente Di Pisa e i Fenomeni Connessi Alle Condizioni d’ambiente; Ministero dei Lavori Pubblici: Firenze, Italy, 1971. [Google Scholar]
- De Falco, A.; Resta, C.; Squeglia, N. Satellite and On-Site Monitoring of Subsidence for Heritage Preservation: A Critical Comparison from Piazza Del Duomo in Pisa, Italy. In Geotechnical Engineering for the Preservation of Monuments and Historic Sites III, 1st ed.; CRC Press: Boca Raton, FL, USA, 2022; pp. 548–559. [Google Scholar] [CrossRef]
- Binda, L.; Gatti, G.; Poggi, C.; Sacchi Landriani, G. The collapse of the Civic Tower of Pavia: A survey of the materials and structure. Mason. Int. J. 1992, 6, 11–20. [Google Scholar]
- Bartolini, G. Modeling Strategies for Monumental Structures Considering History-Related Phenomena and Material Uncertainty. Ph.D. Thesis, University of Pisa, Pisa, Italy, 2024. [Google Scholar]
- CloudCompare v2.13.alpha. 2024. Available online: https://www.cloudcompare.org/ (accessed on 20 October 2024).
- McNeel, Rhinoceros 3D v8 SR6. 2024. Available online: https://www.rhino3d.com (accessed on 20 October 2024).
- McNeel, R. Associates, Grasshopper Generative Modeling for RHINO, RH8 1.0.0007. 2024. Available online: http://www.grasshopper3d.com (accessed on 20 October 2024).
- Blender Foundation, Blender v4.0. 2024. Available online: http://www.blender.org (accessed on 20 October 2024).
- 3D Vista Virtual Tour PRO v2024.0.0. 2024. Available online: https://www.3dvista.com/en/products/virtualtour (accessed on 20 October 2024).
- Pandas Development Team. Pandas-dev/pandas: Pandas, v2.2.2; Zenodo: Genève, Switzerland, 2020. [Google Scholar] [CrossRef]
- Plotly Technologies Inc. Plotly, v5.24.1; Montréal, QC, 2015. Available online: https://plot.ly (accessed on 20 October 2024).
- Plotly Technologies Inc., Dash, v2.14.2; Montréal, QC, 2024. Available online: https://dash.plotly.com (accessed on 20 October 2024).
- Free Software Foundation. What Is Free Software and Why Is It so Important for Society? 2024. Available online: https://www.fsf.org/about/what-is-free-software (accessed on 20 October 2024).
- Free Software Foundation. GNU General Public License V3. 2007. Available online: https://www.gnu.org/licenses/gpl-3.0.en.html (accessed on 20 October 2024).
- GitHub Repository of the Monitoring Platform Developed by the Authors. 2024. Available online: https://github.com/laura-v22/MoMir (accessed on 20 October 2024).
- Maceli, M.; Yu, K. Usability Evaluation of an Open- Source Environmental Monitoring Data Dashboard for Archivists. Arch. Sci. 2020, 20, 347–360. [Google Scholar] [CrossRef]
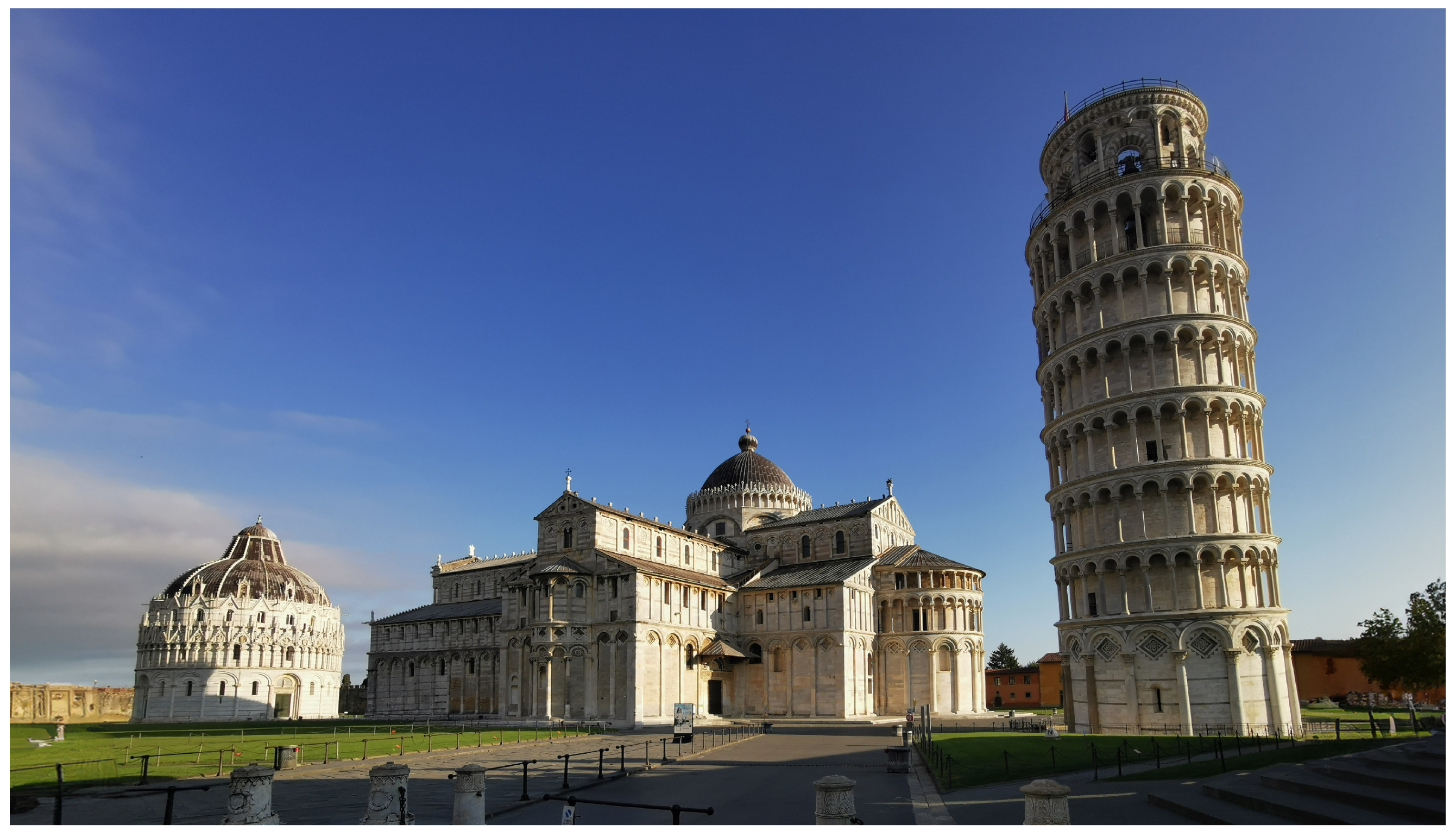
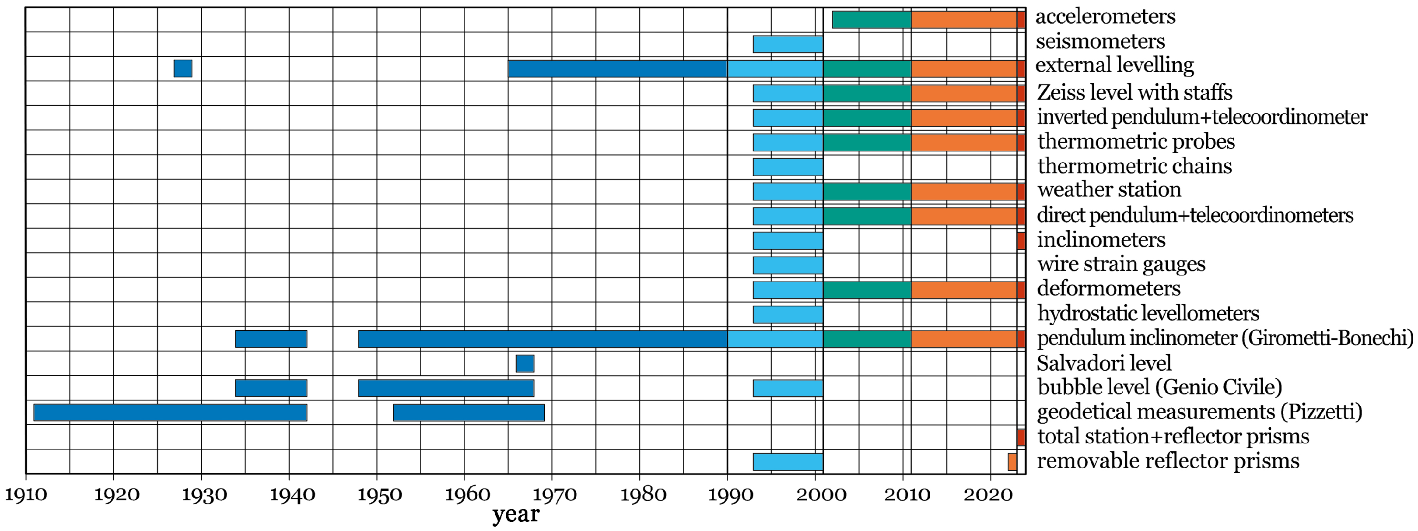

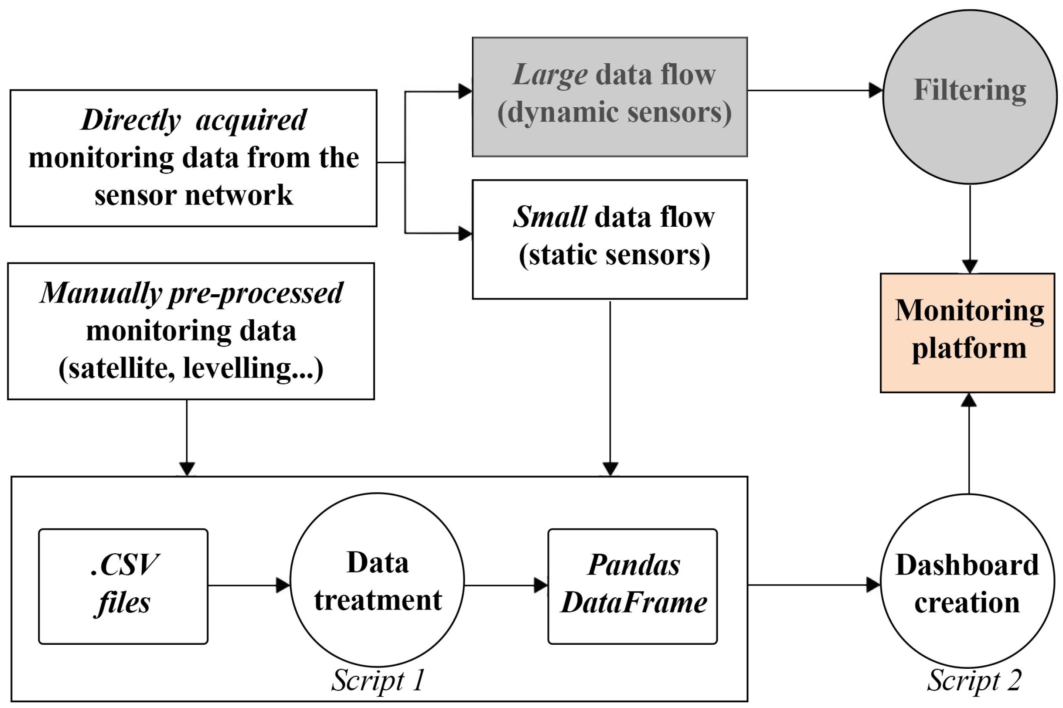
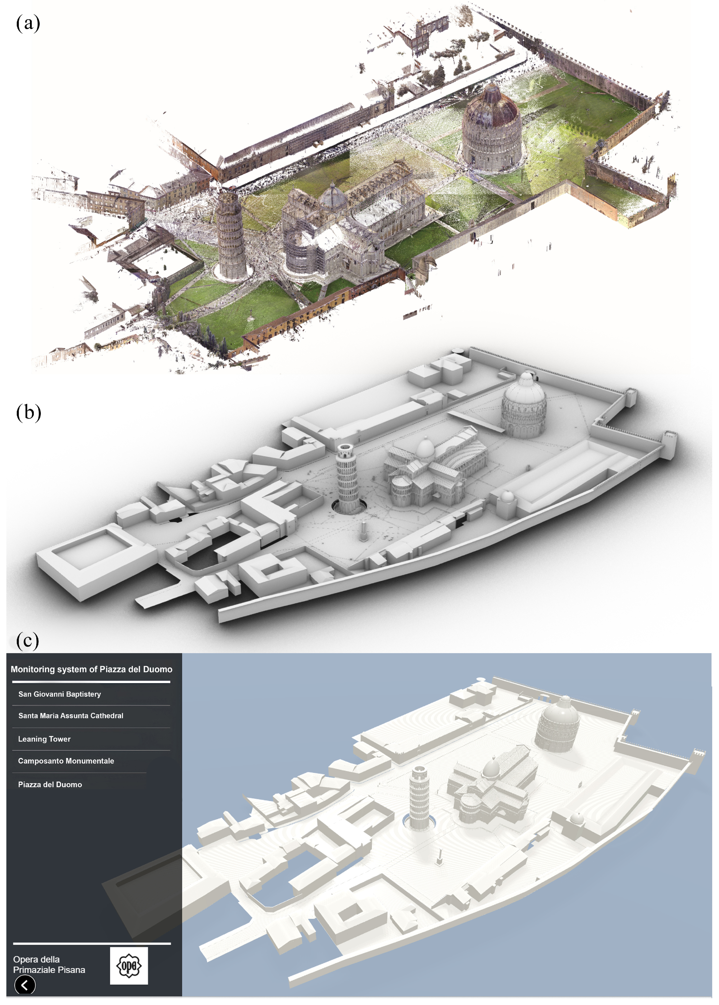
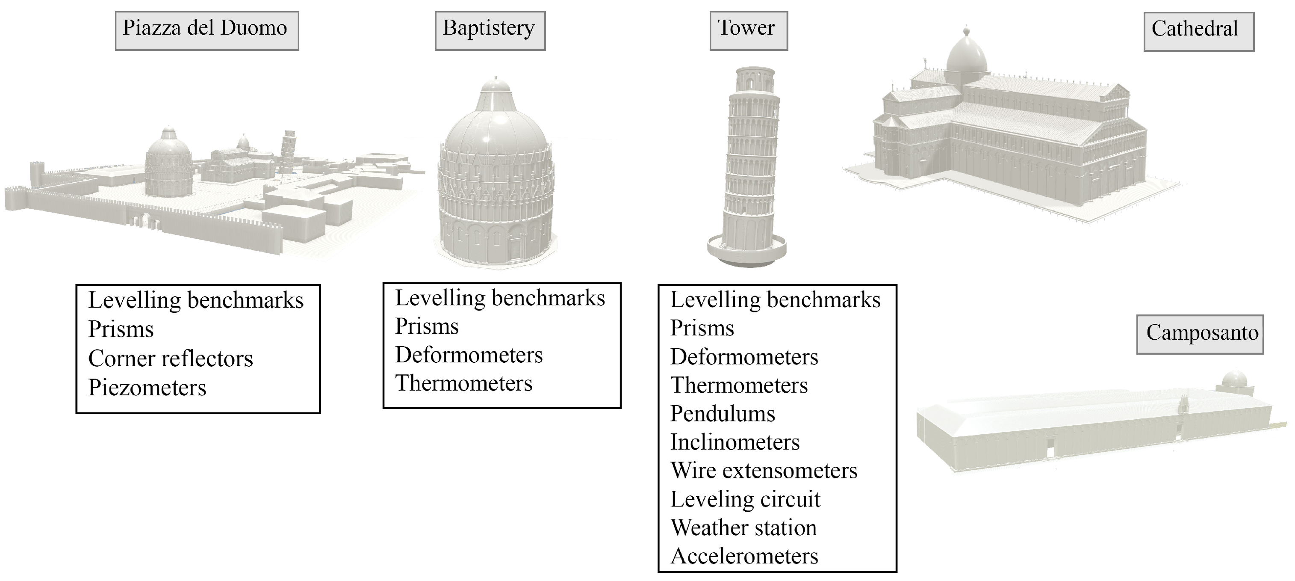

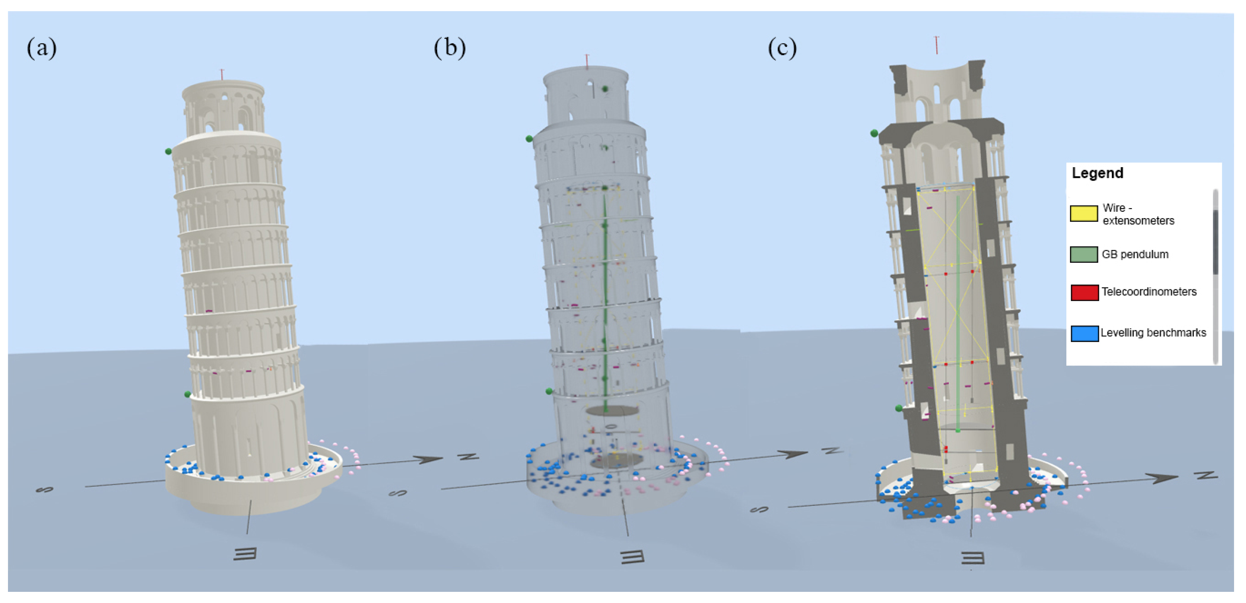
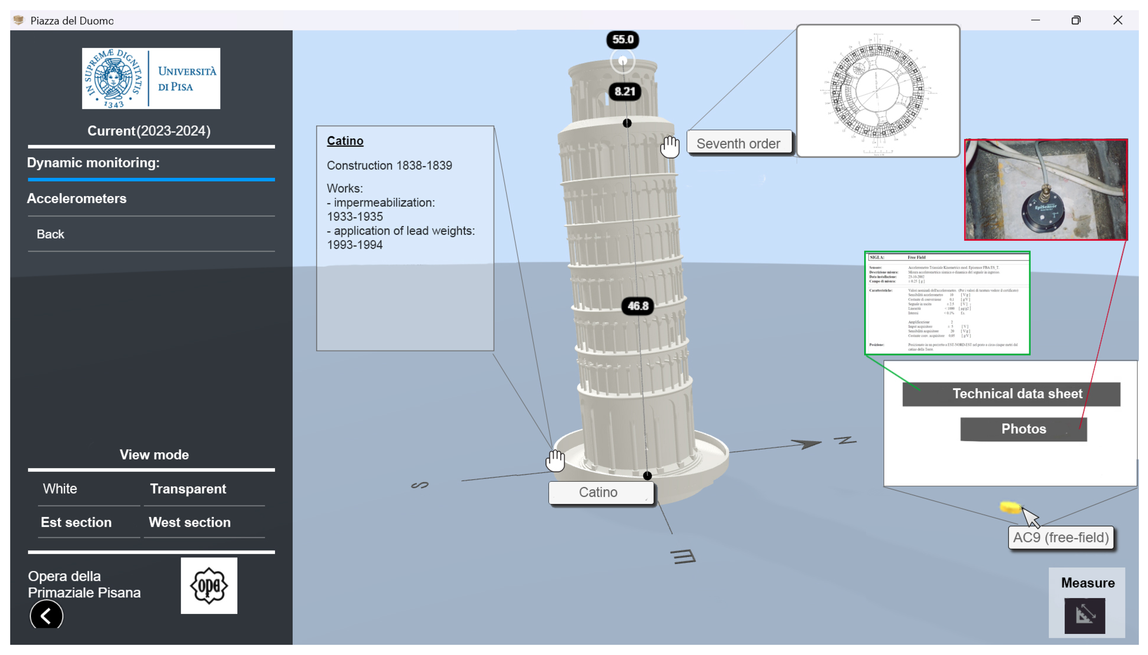


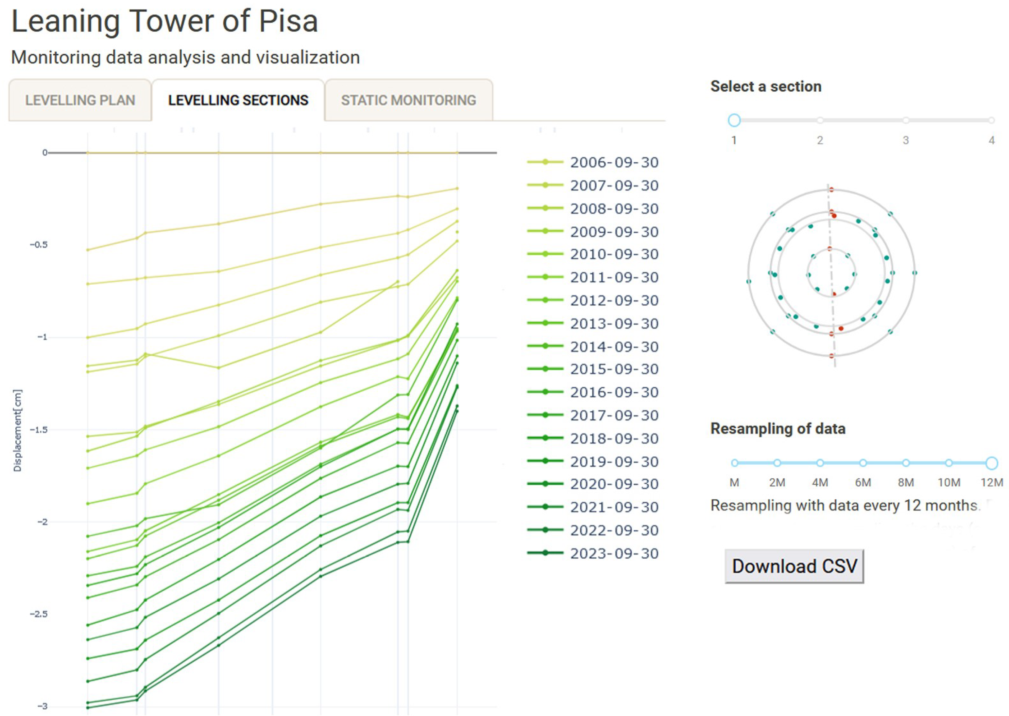
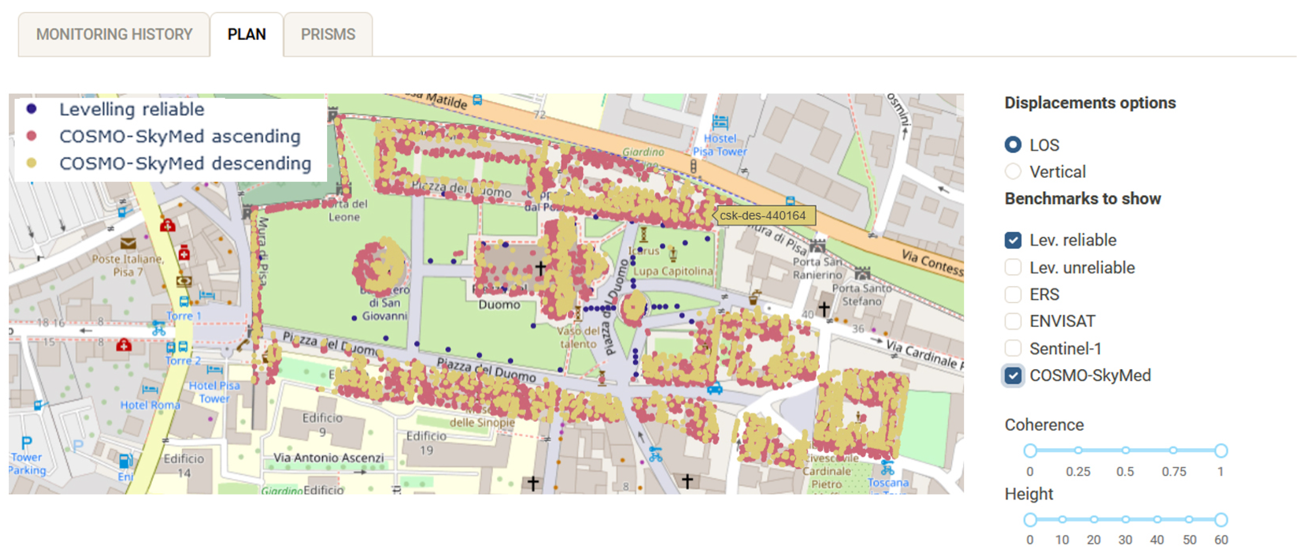
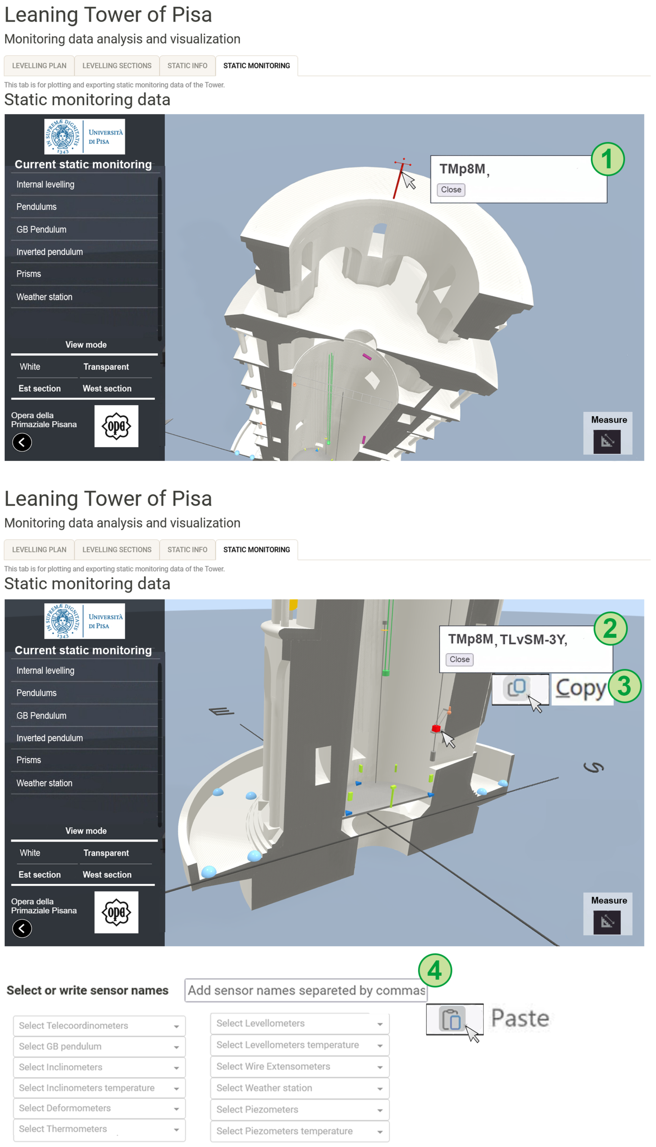

Disclaimer/Publisher’s Note: The statements, opinions and data contained in all publications are solely those of the individual author(s) and contributor(s) and not of MDPI and/or the editor(s). MDPI and/or the editor(s) disclaim responsibility for any injury to people or property resulting from any ideas, methods, instructions or products referred to in the content. |
© 2024 by the authors. Licensee MDPI, Basel, Switzerland. This article is an open access article distributed under the terms and conditions of the Creative Commons Attribution (CC BY) license (https://creativecommons.org/licenses/by/4.0/).
Share and Cite
Vignali, L.; Bartolini, G.; De Falco, A.; Gianfranceschi, L.; Martino, M.; Pucci, F.; Resta, C. Interactive Visualization Tools for Managing the Monitoring System of the Piazza del Duomo UNESCO Site in Pisa. Heritage 2025, 8, 5. https://doi.org/10.3390/heritage8010005
Vignali L, Bartolini G, De Falco A, Gianfranceschi L, Martino M, Pucci F, Resta C. Interactive Visualization Tools for Managing the Monitoring System of the Piazza del Duomo UNESCO Site in Pisa. Heritage. 2025; 8(1):5. https://doi.org/10.3390/heritage8010005
Chicago/Turabian StyleVignali, Laura, Giada Bartolini, Anna De Falco, Lorenzo Gianfranceschi, Massimiliano Martino, Federica Pucci, and Carlo Resta. 2025. "Interactive Visualization Tools for Managing the Monitoring System of the Piazza del Duomo UNESCO Site in Pisa" Heritage 8, no. 1: 5. https://doi.org/10.3390/heritage8010005
APA StyleVignali, L., Bartolini, G., De Falco, A., Gianfranceschi, L., Martino, M., Pucci, F., & Resta, C. (2025). Interactive Visualization Tools for Managing the Monitoring System of the Piazza del Duomo UNESCO Site in Pisa. Heritage, 8(1), 5. https://doi.org/10.3390/heritage8010005






