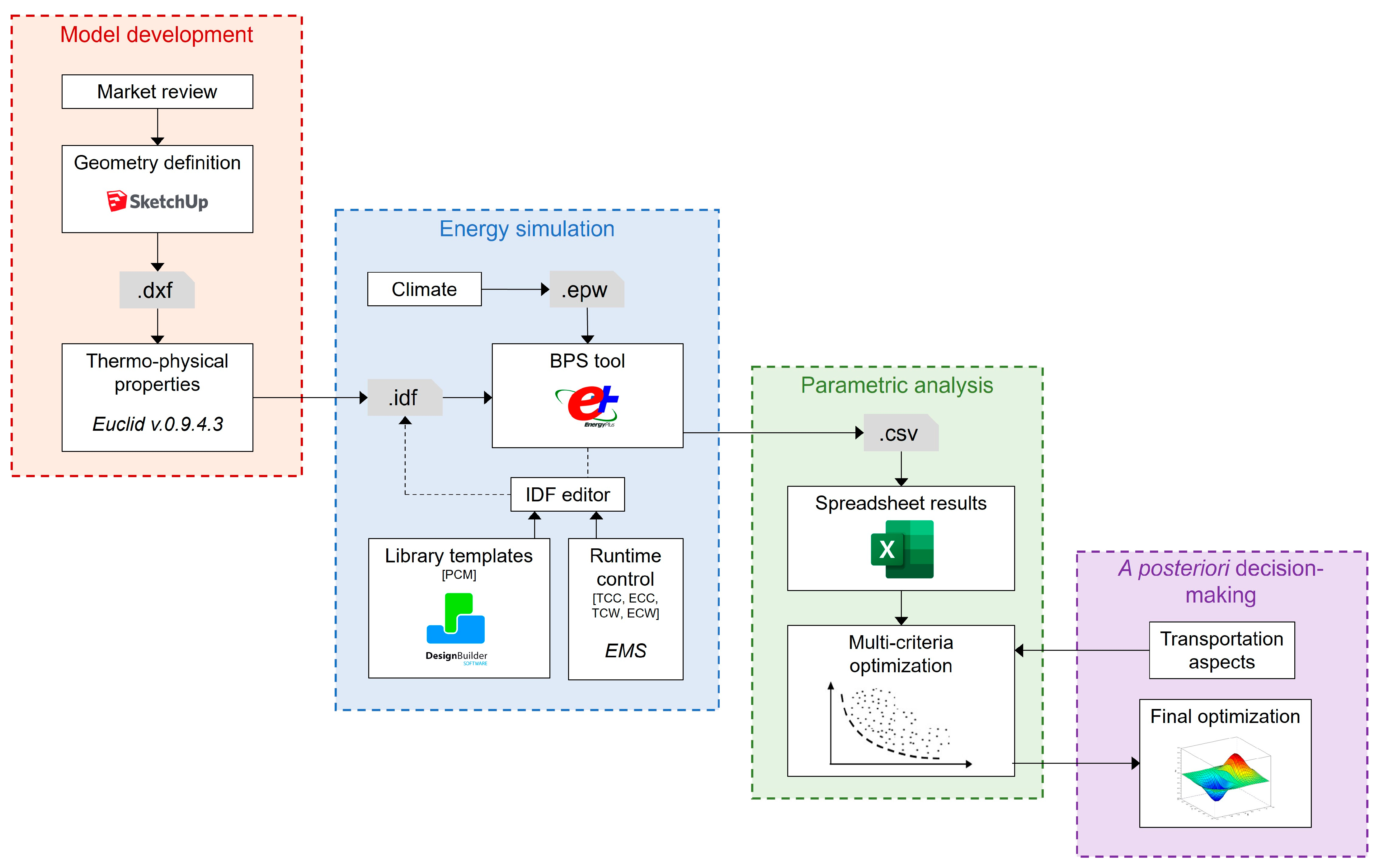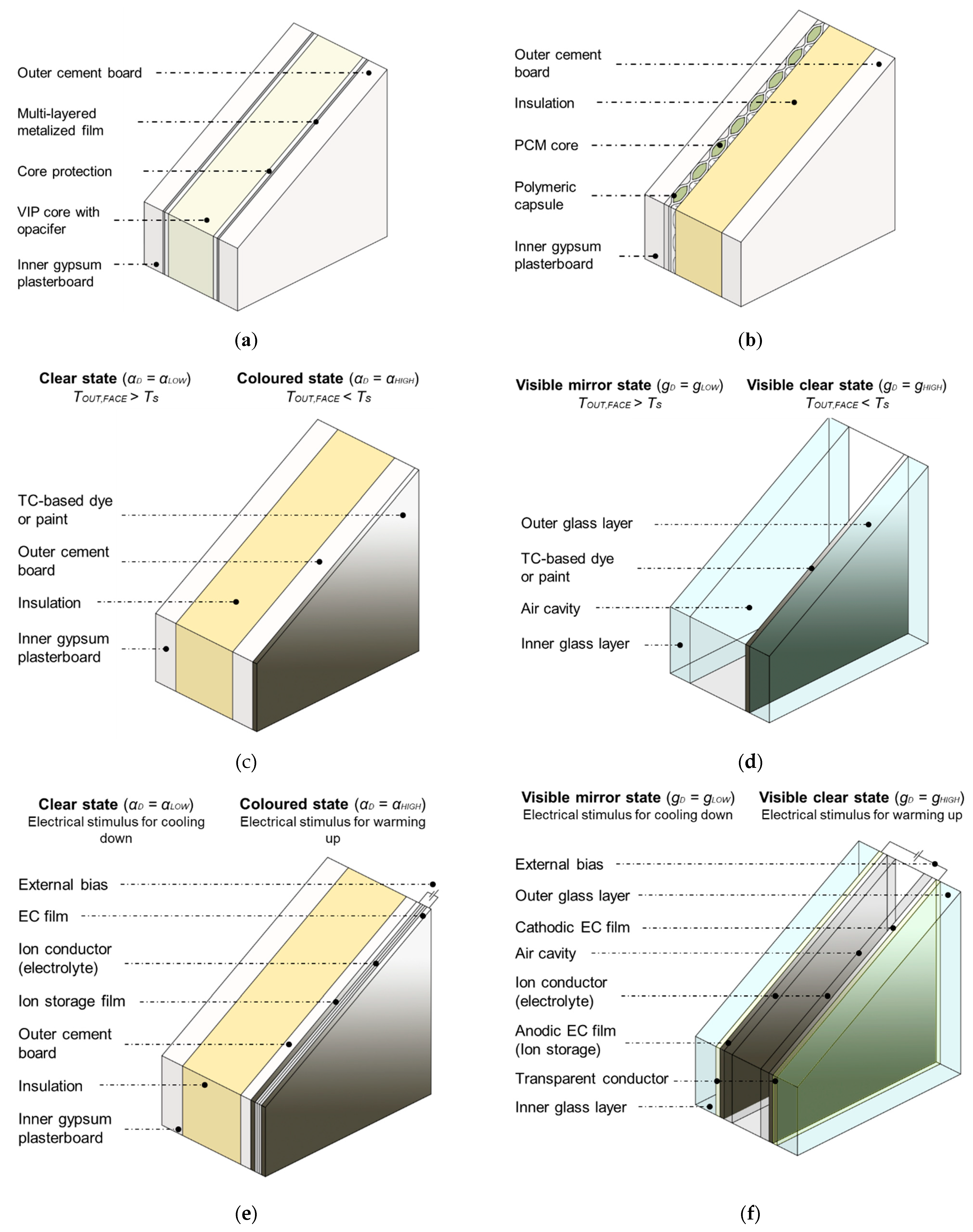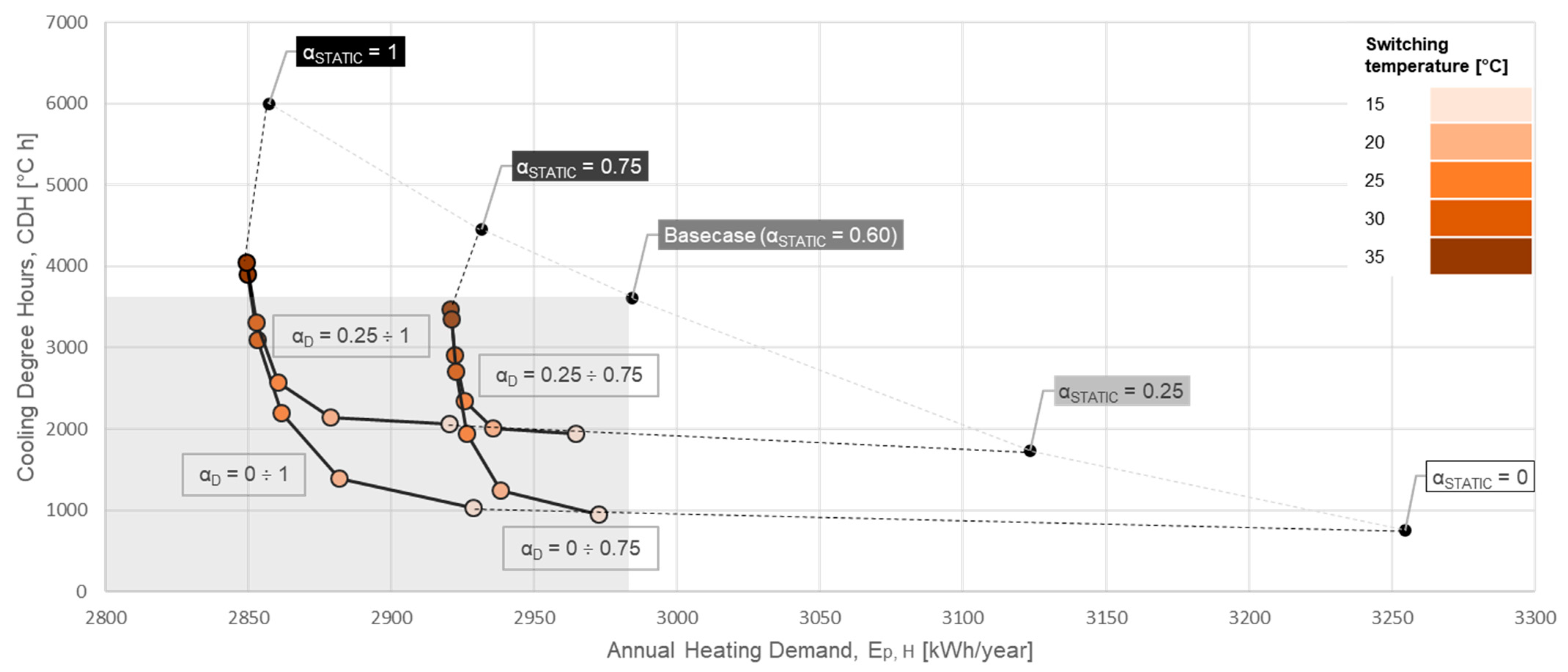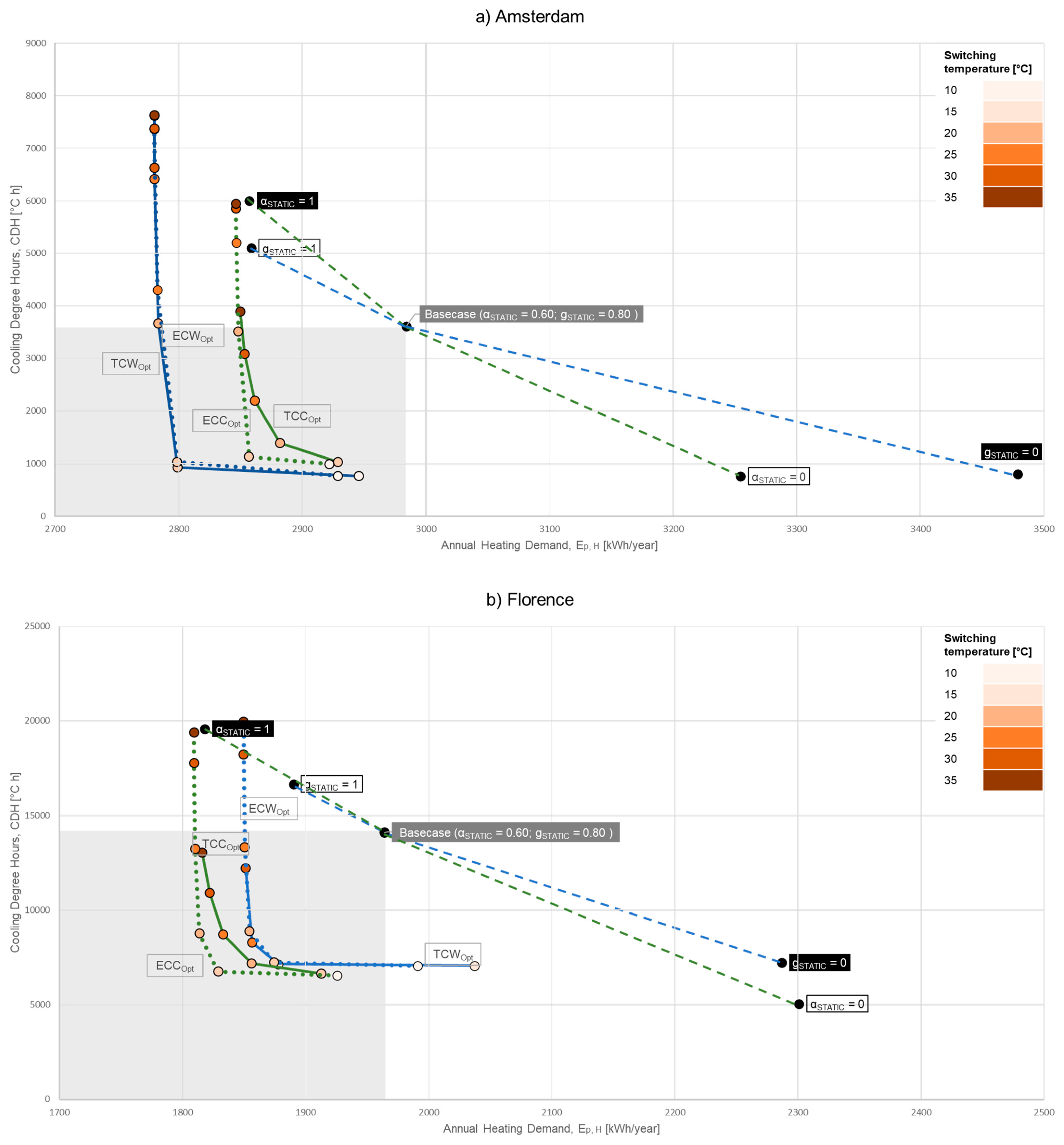Investigating Advanced Building Envelopes for Energy Efficiency in Prefab Temporary Post-Disaster Housing
Abstract
:1. Introduction
1.1. Research Background
1.2. Lightweight Envelope Challenges
1.3. Research Aim
2. Materials and Methods
2.1. Case Study Model
2.2. Software Workflow
2.3. Advanced Building Envelope Systems
2.3.1. Vacuum Insulation Panels (VIPs)
2.3.2. Phase Change Materials (PCMs)
| Building Envelope Technology | Design Parameters | Unit | Values | Reference |
|---|---|---|---|---|
| VIP | λ | W/(m K) | 0.008 | [22] |
| PCM | Tm | °C | 23–25–27 | [24] |
| TCC; ECC | Ts | °C | 10–15–20–25–30–35 | [25] |
| αlow | - | 0–0.25 | [25] | |
| αhigh | - | 0.75–1 | [25] | |
| TCW; ECW | Ts | °C | 10–15–20–25–30–35 | - |
| glow | - | 0 | - | |
| ghigh | - | 1 | - |
2.3.3. Thermochromic Coatings (TCCs) and Windows (TCWs)
2.3.4. Electrochromic Coatings (ECCs) and Windows (ECWs)
2.4. Energy Performance Assessment
2.5. Transportation Aspects
3. Results
3.1. Case without Active Cooling
3.1.1. VIP, PCM and Ventilation Strategies
3.1.2. Switchable and Static Solutions
3.2. Case with Active Cooling
4. Discussion
5. Limitations
6. Conclusions
Author Contributions
Funding
Data Availability Statement
Acknowledgments
Conflicts of Interest
Appendix A

References
- Soares, N.; Santos, P.; Gervásio, H.; Costa, J.J.; Simões da Silva, L. Energy efficiency and thermal performance of lightweight steel-framed (LSF) construction: A review. Renew. Sustain. Energy Rev. 2017, 78, 194–209. [Google Scholar] [CrossRef]
- Tsikaloudaki, K.; Theodosiou, T.; Giarma, C.; Kontoleon, K.; Aravantinos, D.; Tsoka, S.; Tsirigoti, D.; Chastas, P.; Karaoulis, A. Advancing sustainability in prefabricated buildings. IOP Conf. Ser. Earth Environ. Sci. 2020, 588, 052067. [Google Scholar] [CrossRef]
- Roque, E.; Oliveira, R.; Almeida, R.; Vicente, R.; Figueiredo, A. Lightweight and prefabricated construction as a path to energy efficient buildings: Thermal design and execution challenges. Int. J. Environ. Sustain. Dev. 2020, 19, 1–32. [Google Scholar] [CrossRef]
- Maffei, L.; Ciervo, A.; Perrotta, A.; Masullo, M.; Rosato, A. Innovative Energy-Efficient Prefabricated Movable Buildings for Smart/Co-Working: Performance Assessment upon Varying Building Configurations. Sustainability 2023, 15, 9581. [Google Scholar] [CrossRef]
- Teng, Y.; Li, K.; Pan, W.; Ng, T. Reducing building life cycle carbon emissions through prefabbrication: Evidence form and gaps in empirical studies. Build. Environ. 2018, 132, 125–136. [Google Scholar] [CrossRef]
- Perrucci, D.; Baroud, H. A Review of Temporary Housing Management Modeling: Trends in Design Strategies, Optimization Models, and Decision-Making Methods. Sustainability 2020, 12, 10388. [Google Scholar] [CrossRef]
- Fantozzi, F.; Galbiati, P.; Leccese, F.; Salvadori, G.; Rocca, M. Thermal analysis of the building envelope of lightweight temporary housing. J. Phys. Conf. Ser. 2014, 547, 012011. [Google Scholar] [CrossRef]
- De Masi, R.F.; de Rossi, F.; Gigante, A.; Ruggiero, S.; Vanoli, G.P. Design of new energy-efficient temporary facilities for emergency housing: An Italian case. J. Build. Eng. 2023, 80, 107945. [Google Scholar] [CrossRef]
- Yang, S.; Wi, S.; Cho, H.M.; Park, J.H.; Yun, B.Y.; Kim, S. Developing energy-efficient temporary houses for sustainable urban regeneration: Manufacturing homes with loess, pearlite, and vermiculite. Sustain. Cities Soc. 2020, 61, 102287. [Google Scholar] [CrossRef]
- Brovko, A. Prefab Homes Built in Western Ukraine for People Fleeing War. Radio Free Europe/Radio Liberty. 11 April 2022.
- Sukhwani, V.; Napitupulu, H.; Jingnan, D.; Yamaji, M.; Shaw, R. Enhancing cultural adequacy in post-disaster temporary housing. Prog. Disaster Sci. 2021, 11, 100186. [Google Scholar] [CrossRef]
- D’Orazio, M.; Maracchini, G. An experimental investigation on the indoor hygrothermal environment of a reinforced-EPS based temporary housing solution. Energy Build. 2019, 204, 109500. [Google Scholar] [CrossRef]
- Hoes, P.; Hensen, J. The potential of lightweight low-energy houses with hybrid adaptable thermal storage: Comparing the performance of promising concepts. Energy Build. 2016, 110, 79–93. [Google Scholar] [CrossRef]
- EN ISO 13786; Thermal Performance of Building Components—Dynamic Thermal Characteristics—Calculation Methods. CEN European Committee for Standardization: Brusselles, Belgium, 2017.
- Leccese, F.; Salvadori, G.; Asdrubali, F.; Gori, P. Passive thermal behaviour of buildings: Performance of external multi-layered walls and influence of internal walls. Appl. Energy 2018, 225, 1078–1089. [Google Scholar] [CrossRef]
- Li, T.; Liu, Q.; Mao, Q.; Chen, M.; Ma, C.; Wang, D.; Liu, Y. Optimization design research of insulation thickness of exterior wall based on the orientation difference of solar radiation intensity. Appl. Therm. Eng. 2023, 223, 119977. [Google Scholar] [CrossRef]
- Tirella, V.; Fabbricatore, C.; Carpino, C.; Arcuri, N.; Barreca, F. Configuration Optimization for Sustainable Temporary Houses Employing BIM Procedure. Buildings 2023, 13, 2728. [Google Scholar] [CrossRef]
- Cao, X.; Dai, X.; Liu, J. Building energy-consumption status worldwide and the state-of-the-art technologies for zero-energy buildings during the past decade. Energy Build. 2016, 128, 198–213. [Google Scholar] [CrossRef]
- Llorach-Massana, P.; Cirrincione, L.; Sierra-Perez, J.; Scaccianoce, G.; La Gennusa, M.; Peña, J.; Rieradevall, J. Environmental assessment of a new building envelope material derived from urban agriculture wastes: The case of the tomato plants stems. Int. J. Life Cycle Assess. 2023, 28, 813–827. [Google Scholar] [CrossRef]
- DOE. Input/Output Reference: The Encyclopedic Reference to Energy Plus Input; US Department of Energy: Washington, DC, USA, 2021.
- Loonen, R.C.G.M.; Favoino, F.; Hensen, J.L.M.; Overend, M. Review of current status, requirements and opportunities for building performance simulation of adaptive facades. J. Build. Perform. Simul. 2016, 10, 205–223. [Google Scholar] [CrossRef]
- IEA. Annex 39 (Project Summary Report): Vacuum Insulation Panel Properties and Building Applications; IEA: Birmingham, UK, 2010; Available online: https://www.iea-ebc.org/Data/publications/EBC_Annex_39_PSR.pdf (accessed on 9 June 2022).
- Tsoka, S.; Theodosiou, T.; Papadopoulou, K.; Tsikaloudaki, K. Assessing the Energy Performance of Prefabricated Buildings Considering Different Wall Configurations and the Use of PCMs in Greece. Energies 2020, 13, 5026. [Google Scholar] [CrossRef]
- PHASE CHANGE Solutions. BioPCM®. 2020. Available online: https://phasechange.com/biopcm/ (accessed on 9 June 2022).
- Butt, A.A.; de Vries, S.B.; Loonen, R.C.; Hensen, J.L.; Stuiver, A.; van den Ham, J.E.; Erich, B.S. Investigating the energy saving potential of thermochromic coatings on building envelopes. Appl. Energy 2021, 291, 116788. [Google Scholar] [CrossRef]
- Yeung, C.P.; Habets, R.; Leufkens, L.; Colberts, F.; Stout, K.; Verheijen, M.; Vroon, Z.; Mann, D.; Buskens, P. Phase separation of VO2 and SiO2 on SiO2-Coated float glass yields robust thermochromic coating with unrivalled optical properties. Sol. Energy Mater. Sol. Cells 2021, 230, 111238. [Google Scholar] [CrossRef]
- Tällberg, R.; Jelle, B.P.; Loonen, R.; Gao, T.; Hamdy, M. Comparison of the energy saving potential of adaptive and controllable smart windows: A state-of-the-art review and simulation studies of thermochromic, photochromic and electrochromic technologies. Sol. Energy Mater. Sol. Cells 2019, 200, 109828. [Google Scholar] [CrossRef]
- Carlucci, F. A Review of Smart and Responsive Building Technologies and their Classifications. Futur. Cities Environ. 2021, 7, 10. [Google Scholar] [CrossRef]
- Granqvist, C.; Arvizu, M.; Pehlivan, I.B.; Qu, H.-Y.; Wen, R.-T.; Niklasson, G. Electrochromic materials and devices for energy efficiency and human comfort in buildings: A critical review. Electrochim. Acta 2018, 259, 1170–1182. [Google Scholar] [CrossRef]
- Cirrincione, L.; Rizzo, G.; La Gennusa, M.; Scaccianoce, G.; Peri, G. Considerations about an indicator aimed at describing the energy efficiency of buildings with innovative envelope components at different climatic conditions. In Proceedings of the 2020 IEEE International Conference on Environment and Electrical Engineering and 2020 IEEE Industrial and Commercial Power Systems Europe (EEEIC/I&CPS Europe), Madrid, Spain, 9–12 June 2020; pp. 1541–1546. [Google Scholar]
- EN 15251; Indoor Environmental Input Parameters for Design and Assessment of Energy Performance of Buildings. Technical Committee CEN/TC 156: Brusselles, Belgium, 2006.
- Peeters, L.; de Dear, R.; Hensen, J.; D’haeseleer, W. Thermal comfort in residential buildings: Comfort values and scales for building energy simulation. Appl. Energy 2009, 86, 772–780. [Google Scholar] [CrossRef]
- Selvnes, H.; Allouche, Y.; Manescu, R.I.; Hafner, A. Review on cold thermal energy storage applied to refrigeration systems using phase change materials. Therm. Sci. Eng. Prog. 2020, 22, 100807. [Google Scholar] [CrossRef]
- Rakotonjanahary, M.; Scholzen, F.; Waldmann, D. Summertime Overheating Risk Assessment of a Flexible Plug-In Modular Unit in Luxembourg. Sustainability 2020, 12, 8474. [Google Scholar] [CrossRef]
- The Engineering ToolBox. Air Change Rates in typical Rooms and Buildings. 2005. Available online: https://www.engineeringtoolbox.com/air-change-rate-room-d_867.html (accessed on 9 June 2022).
- Costanzo, V.; Evola, G.; Marletta, L.; Nocera, F. The effectiveness of phase change materials in relation to summer thermal comfort in air-conditioned office buildings. Build. Simul. 2018, 11, 1145–1161. [Google Scholar] [CrossRef]
- Favoino, F.; Overend, M.; Jin, Q. The optimal thermo-optical properties and energy saving potential of adaptive glazing technologies. Appl. Energy 2015, 156, 1–15. [Google Scholar] [CrossRef]
- Tabares-Velasco, P.C.; Christensen, C.; Bianchi, M.; Booten, C. Verification and validation of EnergyPlus conduction finite difference and phase change material models for opaque wall assemblies. Build. Environ. 2012, 54, 186–196. [Google Scholar] [CrossRef]






| Unit | Value | Schedule | ||
|---|---|---|---|---|
| Building size | m | 8.00 (L) 3.00 (W) 2.60 (H) | - | |
| Glazing surface | m2 | 1.41 (East) 2.65 (South) 1.41 (West) | - | |
| Envelope | Shading | - | - | On when solar radiation on external façade is >190 W/m2 |
| Infiltration | ACH | 0.20 | Always on | |
| HVAC system | Ventilation | l/m2 s | 0.50 | Cold season (21 Septeber–20 June): 12:00 a.m.–6:00 a.m. (OFF), 6:00 a.m.–9:00 p.m. (ON), 9:00 p.m.–12:00 a.m. (OFF) Warm season (21 June–20 September): 24 hours (ON) |
| Heating setpoint | °C | 20 | Cold season (21 Septeber–20 June): 12:00 a.m.–6:00 a.m. (OFF), 6:00 a.m.–9:00 p.m. (ON), 9:00 p.m.–12:00 a.m. (OFF) Warm season (21 June–20 September): always OFF | |
| Cooling setpoint | °C | 24 | Cold season (21 Septeber–20 June): always OFF Warm season (21 June–20 September): 12:00 a.m.–8:00 a.m. (OFF), 8:00 a.m.–9:00 p.m. (ON), 9:00 p.m.–12:00 a.m. (OFF) | |
| Internal heat gains | People | W/person | 85 | 12:00 a.m.–8:00 a.m. (100%), 8:00 a.m.–6:00 p.m. (50%), 6:00 p.m.–12:00 a.m. (100%) |
| Lights | W/m2 | 6.5 | 12:00 a.m.–8:00 a.m. (0%), 8:00 a.m.–6:00 p.m. (30%), 6:00 p.m.–12:00 a.m. (75%) | |
| Equipment | W/m2 | 4.0 | 12:00 a.m.–8:00 a.m. (0%), 8:00 a.m.–6:00 p.m. (30%), 6:00 p.m.–12:00 a.m. (75%) | |
| Winter Performance | Summer Performance | ||||
|---|---|---|---|---|---|
| Optimal Case | Ep, H (kWh/Year) | Ep, H (kWh/Year) | CDH (°C h) | Transportation Flexibility | |
| VIP | - | 1053.0 | 401.0 | 2610 | Bad |
| PCM | Tm = 23 °C | 2578.2 | 91.7 | 642 | Good |
| TCC | αD in the range 0–1 Ts = 15 °C | 2930.2 | 268.2 | 1032 | Average |
| ECC | αD in the range 0–1 Ts = 15 °C | 2860.6 | 314.1 | 989 | Average |
| TCW | αD in the range 0–1 Ts = 15 °C | 2802.3 | 243.2 | 778 | Average |
| ECW | αD in the range 0–1 Ts = 15 °C | 2804.3 | 260.6 | 778 | Average |
| Winter Performance | Summer Performance | ||||
|---|---|---|---|---|---|
| Optimal Case | Ep, H (kWh/Year) | Ep, H (kWh/Year) | CDH (°C h) | Transportation Flexibility | |
| VIP | - | 582.1 | 1285.5 | 12400 | Bad |
| PCM | Tm = 23 °C | 1640.0 | 766.5 | 6102 | Good |
| TCC | αD in the range 0–1 Ts = 15 °C | 1914.7 | 1044.4 | 6642 | Average |
| ECC | αD in the range 0–1 Ts = 15 °C | 1832.7 | 1096.3 | 6551 | Average |
| TCW | αD in the range 0–1 Ts = 15 °C | 1880.9 | 1054.5 | 7086 | Average |
| ECW | αD in the range 0–1 Ts = 15 °C | 1878.4 | 1082.5 | 7088 | Average |
Disclaimer/Publisher’s Note: The statements, opinions and data contained in all publications are solely those of the individual author(s) and contributor(s) and not of MDPI and/or the editor(s). MDPI and/or the editor(s) disclaim responsibility for any injury to people or property resulting from any ideas, methods, instructions or products referred to in the content. |
© 2024 by the authors. Licensee MDPI, Basel, Switzerland. This article is an open access article distributed under the terms and conditions of the Creative Commons Attribution (CC BY) license (https://creativecommons.org/licenses/by/4.0/).
Share and Cite
Rapone, L.; Butt, A.A.; Loonen, R.C.G.M.; Salvadori, G.; Leccese, F. Investigating Advanced Building Envelopes for Energy Efficiency in Prefab Temporary Post-Disaster Housing. Energies 2024, 17, 2008. https://doi.org/10.3390/en17092008
Rapone L, Butt AA, Loonen RCGM, Salvadori G, Leccese F. Investigating Advanced Building Envelopes for Energy Efficiency in Prefab Temporary Post-Disaster Housing. Energies. 2024; 17(9):2008. https://doi.org/10.3390/en17092008
Chicago/Turabian StyleRapone, Lorenzo, Afaq A. Butt, Roel C. G. M. Loonen, Giacomo Salvadori, and Francesco Leccese. 2024. "Investigating Advanced Building Envelopes for Energy Efficiency in Prefab Temporary Post-Disaster Housing" Energies 17, no. 9: 2008. https://doi.org/10.3390/en17092008







