Experimental Study on Seismic Behavior of Masonry Walls Strengthened by Reinforced Mortar Cross Strips
Abstract
:1. Introduction
2. Experimental Program
2.1. Test Schedule
2.2. Material Properties
2.3. Specimens Construction
2.3.1. Masonry Wall
2.3.2. Reinforcement
2.4. Test Setup and Testing Procedures
3. Experimental Observations
3.1. Behavior of Un-Reinforced Walls WR1–WR3
3.2. Behavior of Strengthened Walls W1–W4
3.3. Behavior of Strengthened Walls W5–W8
4. Experimental Results and Discussion
4.1. Damage Mechanism
4.2. Bearing Capacity
4.3. Hysteresis Loops and Skeleton Curves
4.4. Stiffness and Ductility
5. Conclusions
Author Contributions
Funding
Acknowledgments
Conflicts of Interest
References
- Krzan, M.; Gostic, S.; Cattari, S.; Bosiljkov, V. Acquiring reference parameters of Masonry for the structural performance analysis of historical buildings. Bull. Earthq. Eng. 2015, 13, 203–236. [Google Scholar] [CrossRef]
- Santhakumar, A.R.; Mathews, M.S.; Thirumurugan, S.; Uma, R. Seismic retrofitting of historic masonry buildings–case study. Adv. Mater. Res. 2010, 133, 991–996. [Google Scholar] [CrossRef]
- Moradi, M.J.; Hariri-Ardebili, M.A. Developing a library of shear walls database and the neural network based predictive meta-model. Appl. Sci. 2019, 9, 2562. [Google Scholar] [CrossRef]
- Cardoso, R.; Lopes, M.; Bento, R. Seismic evaluation of old masonry buildings. Part I: Method description and application to a case-study. Eng. Struct. 2005, 27, 2024–2035. [Google Scholar] [CrossRef]
- Zhao, B.; Taucer, F.; Rossetto, T. Field investigation on the performance of building structures during the 12 May 2008 Wenchuan earthquake in China. Eng. Struct. 2009, 31, 1707–1723. [Google Scholar] [CrossRef]
- Giamundo, V.; Lignola, G.P.; Maddaloni, G.; Balsamo, A.; Prota, A.; Manfredi, G. Experimental investigation of the seismic performances of IMG reinforcement on curved masonry elements. Compos. Part B Eng. 2015, 70, 53–63. [Google Scholar] [CrossRef]
- Marini, A.; Belleri, A.; Preti, M.; Riva, P.; Giuriani, E. Lightweight extrados restraining elements for the anti-seismic retrofit of single leaf vaults. Eng. Struct. 2017, 141, 543–554. [Google Scholar] [CrossRef]
- Ehsani, M.R.; Saadatmanesh, H.; Velazquez-Dimas, J.I. Behavior of retrofitted URM walls under simulated earthquake loading. J. Compos. Constr. 1999, 3, 134–142. [Google Scholar] [CrossRef]
- Paret, T.F.; Freeman, S.A.; Searer, G.R.; Hachem, M.; Gilmartin, U.M. Using traditional and innovative approaches in the seismic evaluation and strengthening of a historic unreinforced masonry synagogue. Eng. Struct. 2008, 30, 2114–2126. [Google Scholar] [CrossRef]
- Shermi, C.; Dubey, R.N. Study on out-of-plane behaviour of unreinforced masonry strengthened with welded wire mesh and mortar. Constr. Build. Mater. 2017, 143, 104–120. [Google Scholar] [CrossRef]
- Banerjee, S.; Nayak, S.; Das, S. Enhancing the flexural behavior of masonry wallet using PP band and steel wire mesh. Constr. Build. Mater. 2019, 194, 179–191. [Google Scholar] [CrossRef]
- Ademović, N. Structural and Seismic Behavior of Typical Masonry Buildings from Bosnia and Herzegovina. Master’s Thesis, University of Minho, Guimarães, Portugal, 2011. [Google Scholar]
- Hadzima-Nyarko, M.; Ademović, N.; Pavić, G.; Šipoš, T.K. Strengthening techniques for masonry structures of cultural heritage according to recent Croatian provisions. Earthq. Struct. 2018, 15, 473–485. [Google Scholar] [CrossRef]
- Ademović, N.; Hadzima-Nyarko, M. Seismic Vulnerability, Damage and strengthening of masonry structures in the Balkans with a focus on Bosnia and Herzegovina. In Proceedings of the 16th European Conference on Earthquake Engineering, Thessaloniki, Greece, 18–21 June 2018; pp. 1–12. [Google Scholar]
- Farooq, S.H.; Shahid, I.; Ilyas, M. Seismic performance of masonry strengthened with steel strips. KSCE J. Civ. Eng. 2014, 18, 2170–2180. [Google Scholar] [CrossRef]
- Wu, H.; Zhao, S.C.; Xu, H. Seismic strengthening of masonry school building with steel mesh mortar splint. Appl. Mech. Mater. 2013, 351, 382–385. [Google Scholar] [CrossRef]
- Ademović, N.; Hrasnica, M.; Oliveira, D.V. Pushover analysis and damage assessment of a typical masonry residential building in Bosnia and Herzegovina. Eng. Struct. 2013, 50, 13–29. [Google Scholar] [CrossRef]
- Sathiparan, N. Mesh type seismic retrofitting for masonry structures: Critical issues and possible strategies. Eur. J. Environ. Civ. Eng. 2015, 19, 1136–1154. [Google Scholar] [CrossRef]
- Papanicolaou, C.; Triantafillou, T.; Lekka, M. Externally bonded grids as strengthening and seismic retrofitting materials of masonry panels. Constr. Build. Mater. 2011, 25, 504–514. [Google Scholar] [CrossRef]
- Ademović, N.; Oliveira, D.V. Damage indicators for unreinforced masonry building walls subjected to seismic actions. Build. Mater. Struct. 2017, 60, 17–32. [Google Scholar] [CrossRef] [Green Version]
- Baloevil, G.; Radnil, J.; Grgil, N.; Mate, D. The application of a reinforced plaster mortar for seismic strengthening of masonry structures. Compos. Part B Eng. 2016, 93, 190–202. [Google Scholar] [CrossRef]
- Xu, L.; Zhang, S.; Hu, X.; Zhang, M. Seismic responses of masonry structures strengthened with FRP laminates: A shaking-table study. In Proceedings of the 15th World Conference on Earthquake Engineering, Lisbon, Portugal, 24–28 September 2012. [Google Scholar]
- Can, Ö. Investigation of seismic performance of in-plane aligned masonry panels strengthened with Carbon Fiber Reinforced Polymer. Constr. Build. Mater. 2018, 186, 854–862. [Google Scholar] [CrossRef]
- Al-Jaberi, Z.; Myers, J.J.; ElGawady, M.A. Pseudo-static cyclic loading comparison of reinforced masonry walls strengthened with FRCM or NSM FRP. Constr. Build. Mater. 2018, 167, 482–495. [Google Scholar] [CrossRef]
- Witzany, J.; Zigler, R.; Kroftová, K. Strengthening of compressed brick masonry walls with carbon composites. Constr. Build. Mater. 2016, 112, 1066–1079. [Google Scholar] [CrossRef]
- Fagone, M.; Ranocchiai, G. Experimental investigation on out-of-plane behavior of masonry panels strengthened with CFRP sheets. Compos. Part B Eng. 2018, 150, 14–26. [Google Scholar] [CrossRef]
- Santa-Maria, H.; Alcaino, P. Repair of in-plane shear damaged masonry walls with external FRP. Constr. Build. Mater. 2011, 25, 1172–1180. [Google Scholar] [CrossRef]
- Ademović, N.; Oliveira, D.V.; Lourenco, P.B. Seismic evaluation and strengthening of an existing masonry building in Sarajevo, B&H. Buildings 2019, 9, 30. [Google Scholar] [CrossRef]
- Valluzzi, M.; Tinazzi, D.; Modena, C. Shear behavior of masonry panels strengthened by FRP laminates. Construct. Build. Mater. 2002, 16, 409–416. [Google Scholar] [CrossRef]
- Cecchi, A.; Milani, G.; Tralli, A. In-plane loaded CFRP reinforced masonry walls: Mechanical characteristics by homogenisation procedures. Compos. Sci. Technol. 2004, 64, 2097–2112. [Google Scholar] [CrossRef]
- Aiello, M.; Sciolti, S. Bond analysis of masonry structures strengthened with CFRP sheets. Constr. Build. Mater. 2006, 20, 90–100. [Google Scholar] [CrossRef]
- Shabdin, M.; Zargaran, M.; Attari, N.K.A. Experimental diagonal tension (shear) test of Un-Reinforced Masonry (URM) walls strengthened with textile reinforced mortar (TRM). Constr. Build. Mater. 2018, 164, 704–715. [Google Scholar] [CrossRef]
- Papanicolaou, C.G.; Triantafillou, T.C.; Karlos, K.; Papathanasiou, M. Textile-reinforced mortar (TRM) versus FRP as strengthening material of URM walls: In-plane cyclic loading. Mater. Struct. 2007, 40, 1081–1097. [Google Scholar] [CrossRef]
- Bernat, E.; Gil, L.; Roca, P.; Escrig, C. Experimental and analytical study of TRM strengthened brickwork walls under eccentric compressive loading. Constr. Build. Mater. 2013, 44, 35–47. [Google Scholar] [CrossRef]
- Carozzi, F.G.; Milani, G.; Poggi, C. Mechanical properties and numerical modeling of fabric reinforced cementitious matrix (FRCM) systems for strengthening of masonry structures. Compos. Struct. 2014, 107, 711–725. [Google Scholar] [CrossRef]
- Wang, X.; Lam, C.C.; Iu, V.P. Comparison of different types of TRM composites for strengthening masonry panels. Constr. Build. Mater. 2019, 219, 184–194. [Google Scholar] [CrossRef]
- Ramaglia, G.; Lignola, G.P.; Balsamo, A.; Prota, A.; Manfredi, G. Seismic strengthening of masonry vaults with abutments using textile-reinforced mortar. J. Compos. Constr. 2016, 21, 04016079. [Google Scholar] [CrossRef]
- Indirli, M.; Kouris, L.A.S.; Formisano, A.; Borg, R.P.; Mazzolani, F.M. Seismic damage assessment of unreinforced masonry structures after the Abruzzo 2009 earthquake: The case study of the historical centers of L’Aquila and Castelvecchio Subequo. Int. J. Archit. Herit. 2013, 7, 536–578. [Google Scholar] [CrossRef]
- Betti, M.; Galano, L.; Petracchi, M.; Vignoli, A. Diagonal cracking shear strength of unreinforced masonry panels: A correction proposal of the b shape factor. Bull. Earthq. Eng. 2015, 13, 3151–3186. [Google Scholar] [CrossRef]
- Chinese Code GB/T 2542-2012. Test Methods for Wall Bricks; Standards Press of China: Beijing, China, 2012. [Google Scholar]
- JGJ/T 70-2009. Standard for Test Method of Performance on Building Mortar; China Architecture & Building Press: Beijing, China, 2009. [Google Scholar]
- JGJ/T 101-2015. Specification for Seismic Test Methods of Buildings; China Architecture & Building Press: Beijing, China, 2015. [Google Scholar]
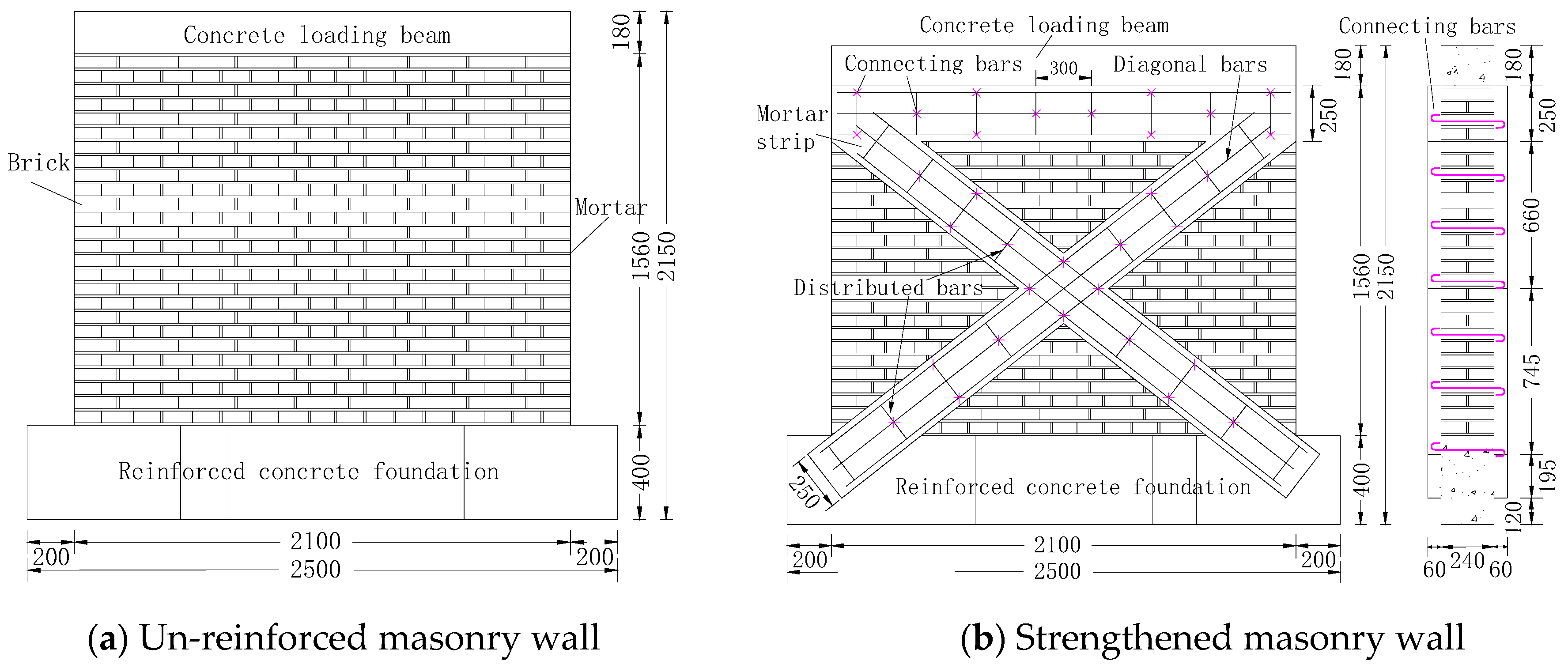


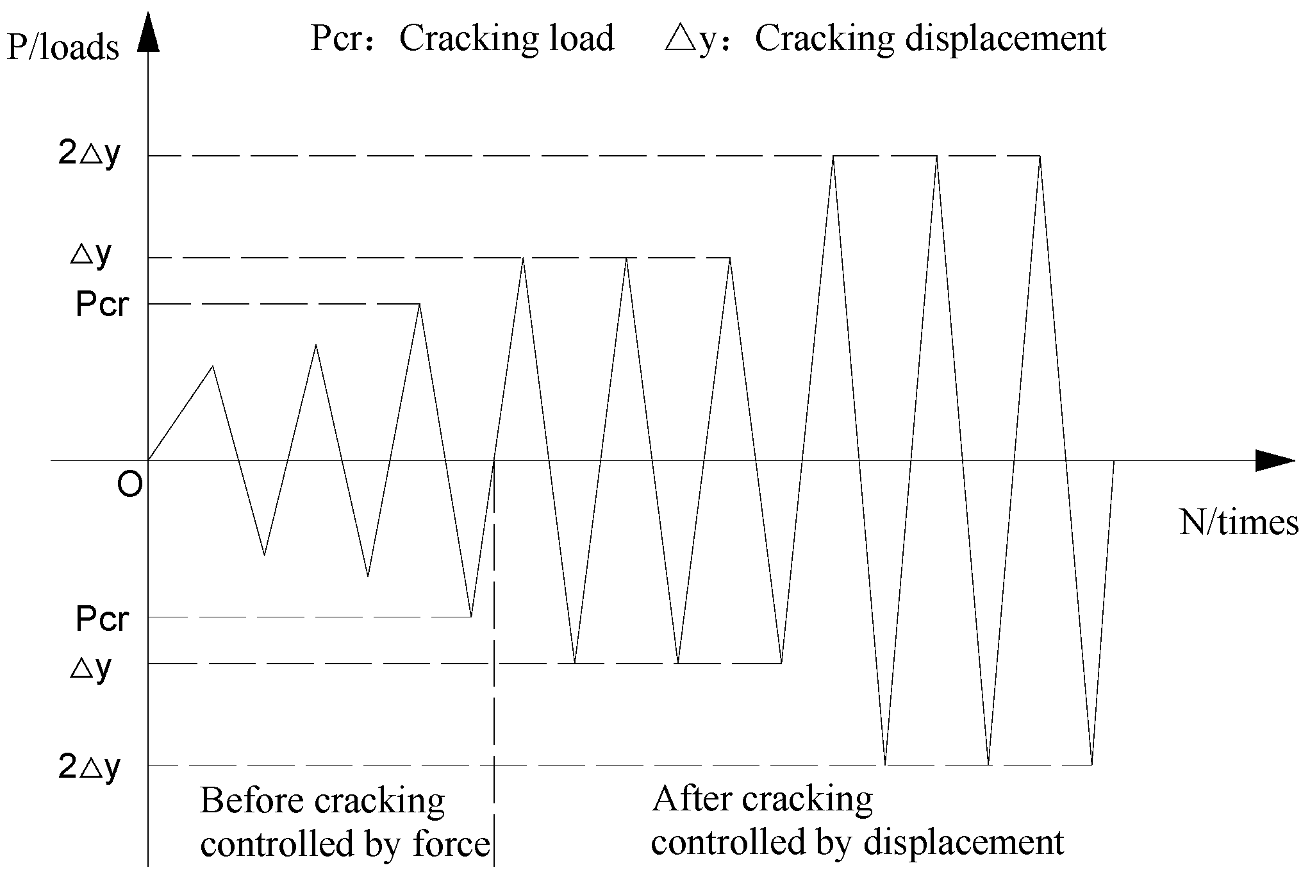


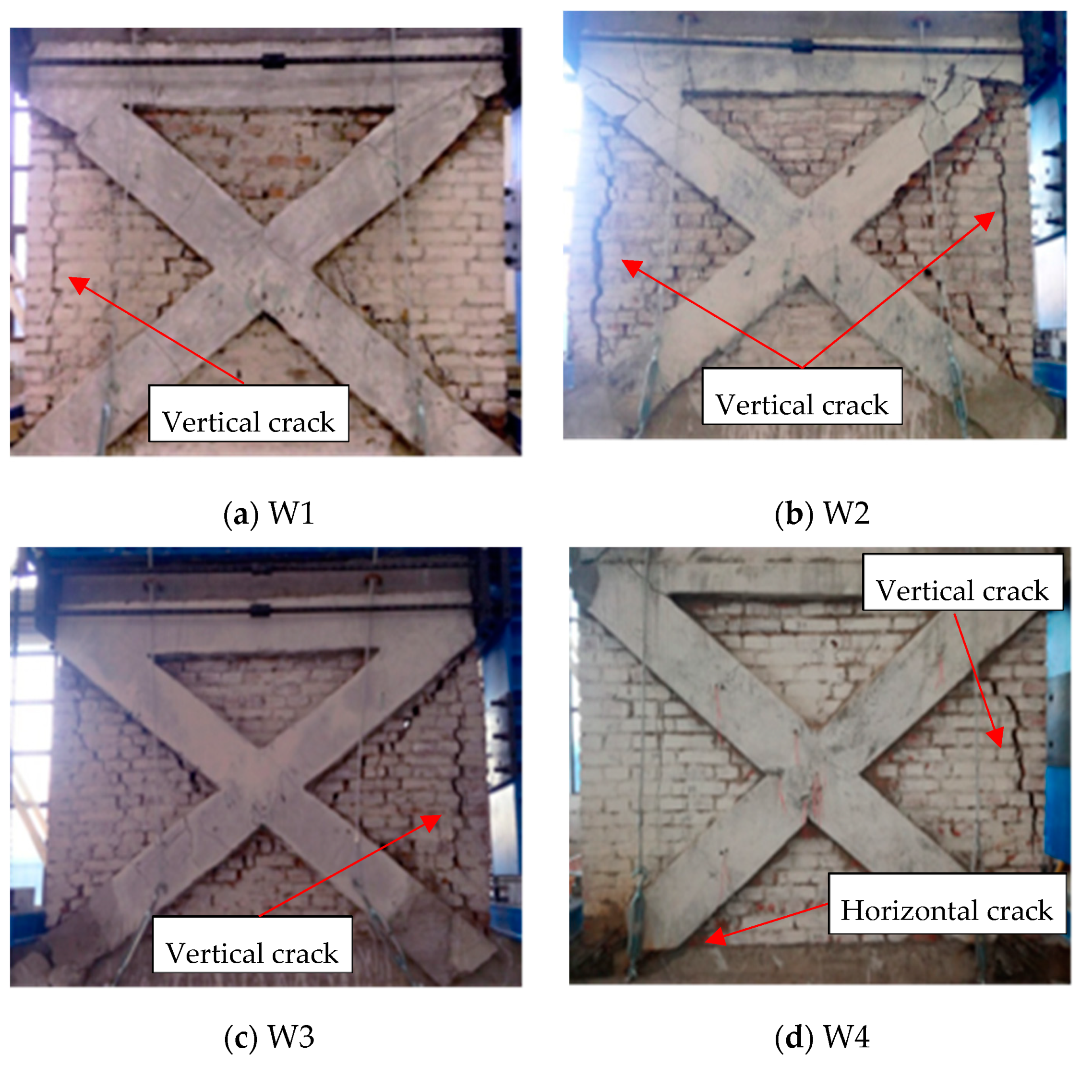
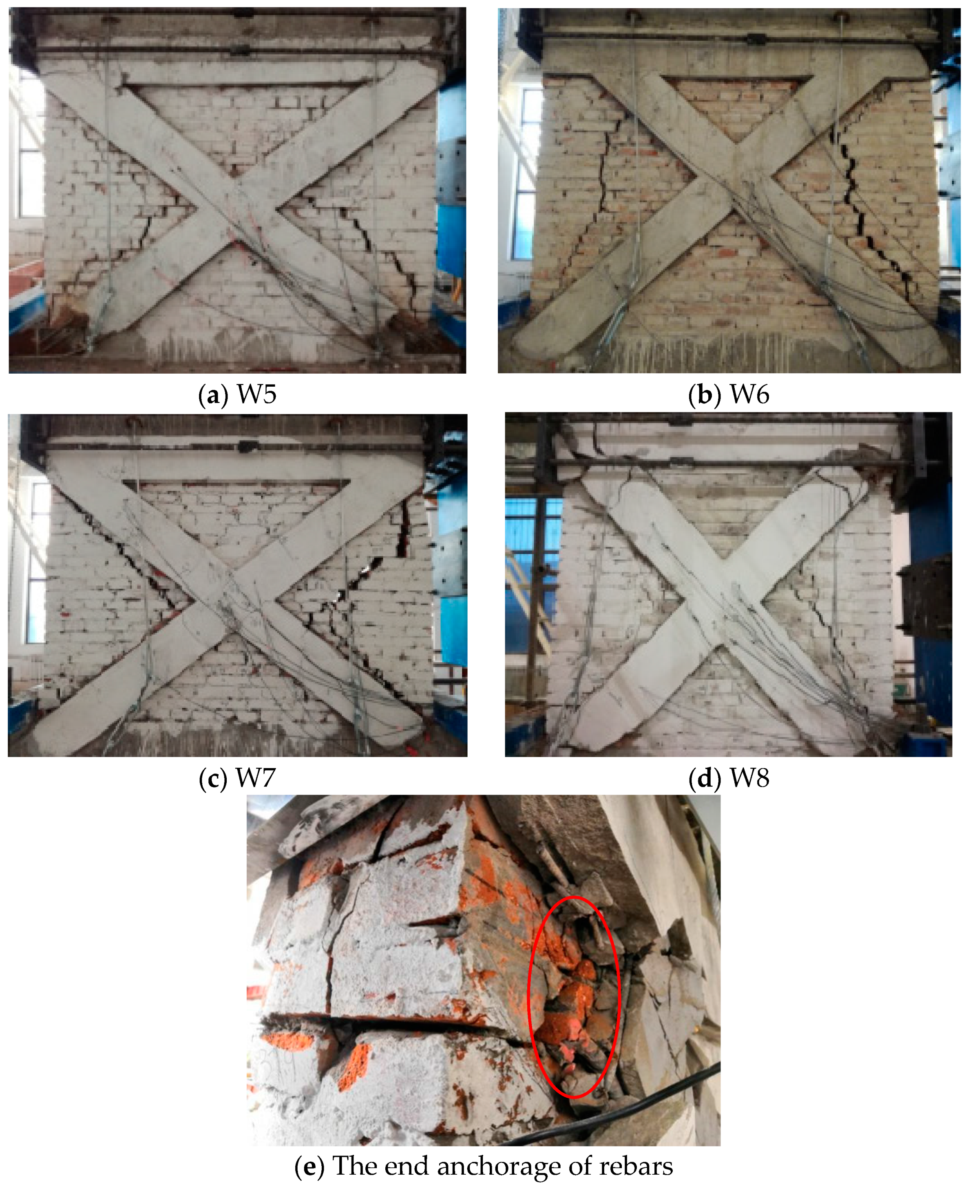
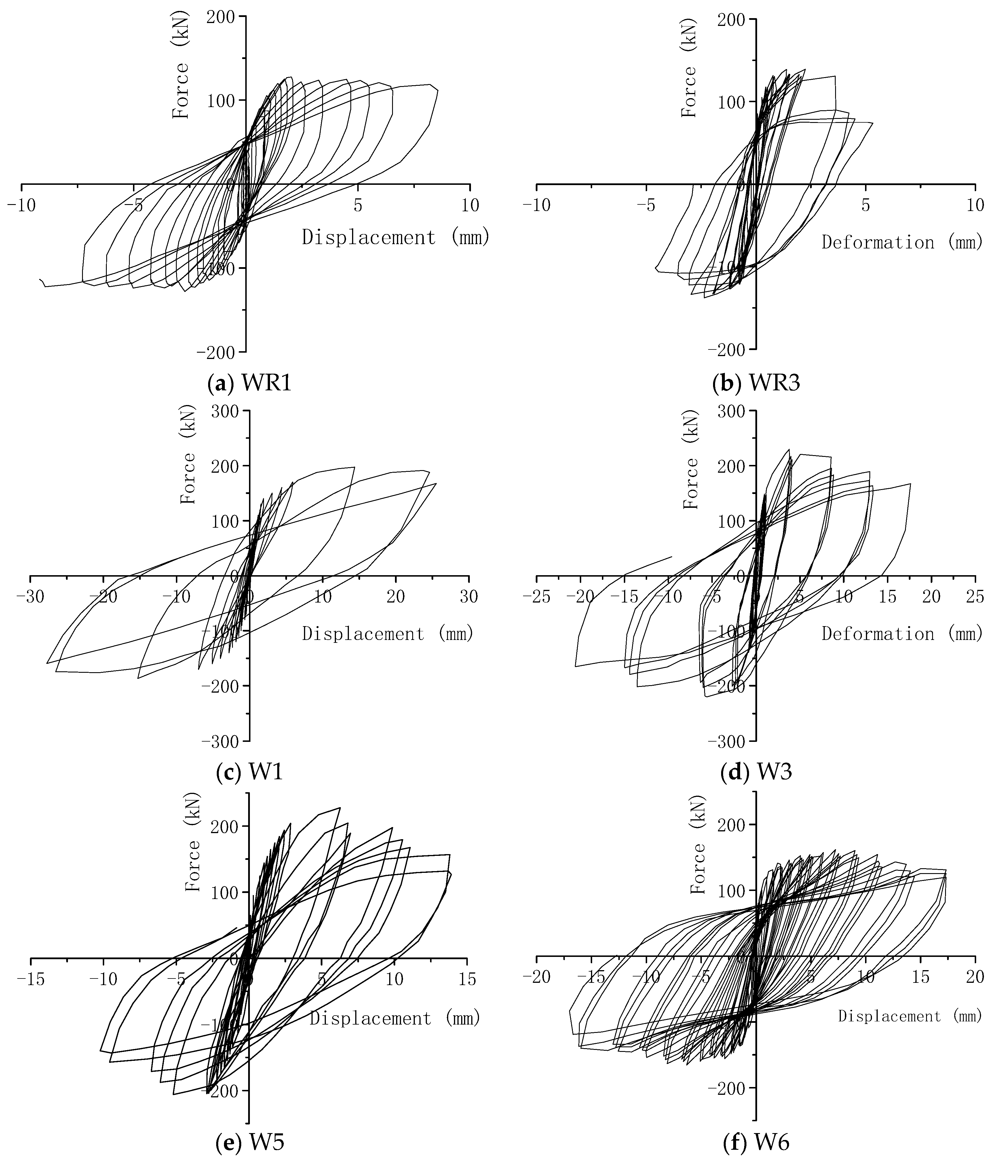
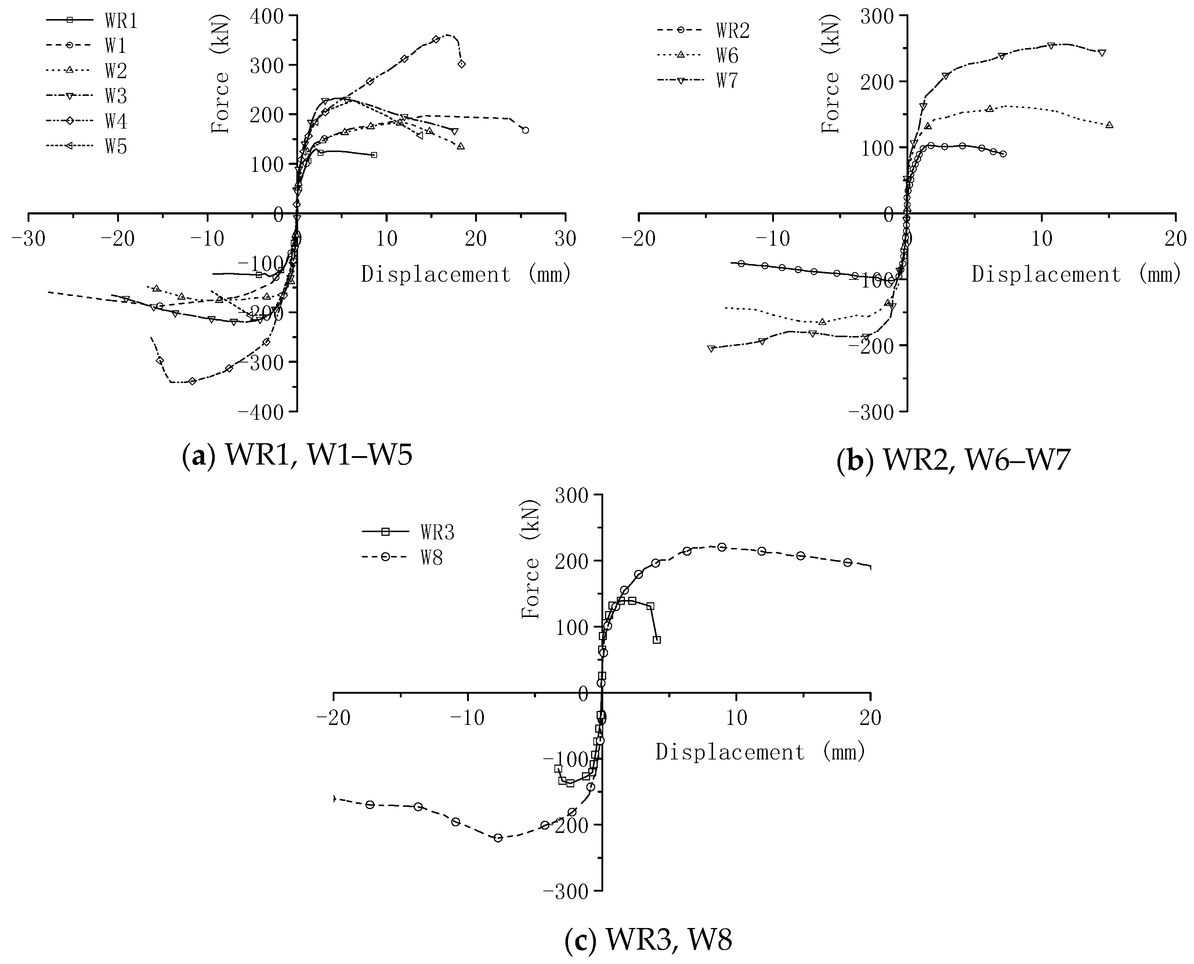

| Specimen | Mortar Grade | Strip Thickness (mm) | Diameter of Steel Bars (mm) | Vertical Stress Level (MPa) | Reinforcement Types | |
|---|---|---|---|---|---|---|
| Masonry | Strip | |||||
| WR1 | M1 | — | — | — | 0.516 | — |
| WR2 | M2.5 | — | — | — | 0.21 | — |
| WR3 | M10 | — | — | — | 0.4 | — |
| W1 | M1 | M2.5 | 40 | 8 | 0.516 | Double-faced |
| W2 | M1 | M2.5 | 40 | 10 | 0.516 | Single-faced |
| W3 | M1 | M2.5 | 60 | 10 | 0.516 | Double-faced |
| W4 | M2.5 | M5 | 60 | 12 | 0.516 | Double-faced |
| W5 | M2.5 | M5 | 60 | 12 | 0.516 | Single-faced |
| W6 | M2.5 | M10 | 40 | 6 | 0.21 | Double-faced |
| W7 | M2.5 | M10 | 40 | 10 | 0.4 | Double-faced |
| W8 | M10 | M10 | 40 | 10 | 0.4 | Double-faced |
| Sample | Type | Compressive Strength | Yield Strength |
|---|---|---|---|
| Brick | MU10 | 9.11 | — |
| Mortar | M1 | 0.92 | — |
| M2.5 | 2.47 | — | |
| M5 | 7.33 | — | |
| M10 | 10.97 | — | |
| Bars | D6 | — | 483 |
| D8 | — | 505 | |
| D10 | — | 512 | |
| D12 | — | 445 |
| Specimen | Cracking Load/kN | Peak Load/kN | Tension Stress | Ref. wall | Cracking Load Improvement | Peak Load Improvement |
|---|---|---|---|---|---|---|
| WR1 | 98.7 | 128.9 | WR2 | -0.7% | 26.9% | |
| WR2 | 99.4 | 101.6 | — | — | — | |
| WR3 | 133.0 | 138.4 | — | — | — | |
| W1 | 140.2 | 192.1 | 130.8 | WR1 | 42.0% | 49.0% |
| W2 | 129.2 | 178.5 | 190.6 | WR1 | 31.0% | 38.5% |
| W3 | 139.5 | 224.9 | 133.4 | W2 | 8.0% | 26.0% |
| W4 | 189.3 | 348.9 | 187.2 | W5 | 18.6% | 60.8% |
| W5 | 159.6 | 217.0 | 133.8 | — | — | — |
| W6 | 119.4 | 167.6 | 345.4 | WR2 | 20.1% | 65.0% |
| W7 | 173.1 | 230.1 | 273.2 | W8 | −1.9% | 5.1% |
| W8 | 176.5 | 218.9 | 168.4 | WR3 | 32.7% | 58.2% |
| Specimen | Δcr /mm | Δu /mm | μ | K0 /(kN/mm) | Kcr /(kN/mm) | Ku /(kN/mm) | βcr | βu |
|---|---|---|---|---|---|---|---|---|
| WR1 | 1.13 | 2.61 | 2.30 | 166.50 | 87.12 | 49.49 | 0.52 | 0.30 |
| WR2 | 1.02 | 1.63 | 1.59 | 150.30 | 97.22 | 62.53 | 0.65 | 0.42 |
| WR3 | 1.30 | 2.31 | 1.78 | 182.78 | 102.70 | 52.26 | 0.56 | 0.29 |
| W1 | 2.34 | 14.85 | 6.34 | 145.75 | 60.04 | 12.98 | 0.41 | 0.09 |
| W2 | 1.04 | 11.12 | 10.75 | 167.77 | 124.85 | 16.05 | 0.74 | 0.10 |
| W3 | 0.89 | 4.70 | 5.28 | 160.86 | 156.71 | 66.27 | 0.97 | 0.41 |
| W4 | 2.14 | 15.78 | 7.39 | 192.31 | 88.64 | 22.12 | 0.46 | 0.12 |
| W5 | 1.53 | 5.58 | 3.65 | 163.92 | 104.43 | 48.49 | 0.64 | 0.30 |
| W6 | 0.82 | 6.90 | 8.29 | 186.63 | 143.42 | 24.30 | 0.77 | 0.13 |
| W7 | 1.59 | 13.33 | 8.40 | 199.00 | 137.52 | 19.76 | 0.69 | 0.10 |
| W8 | 2.33 | 8.56 | 3.68 | 281.50 | 75.90 | 25.59 | 0.27 | 0.09 |
© 2019 by the authors. Licensee MDPI, Basel, Switzerland. This article is an open access article distributed under the terms and conditions of the Creative Commons Attribution (CC BY) license (http://creativecommons.org/licenses/by/4.0/).
Share and Cite
Dong, K.; Sui, Z.-a.; Jiang, J.; Zhou, X. Experimental Study on Seismic Behavior of Masonry Walls Strengthened by Reinforced Mortar Cross Strips. Sustainability 2019, 11, 4866. https://doi.org/10.3390/su11184866
Dong K, Sui Z-a, Jiang J, Zhou X. Experimental Study on Seismic Behavior of Masonry Walls Strengthened by Reinforced Mortar Cross Strips. Sustainability. 2019; 11(18):4866. https://doi.org/10.3390/su11184866
Chicago/Turabian StyleDong, Kun, Zheng-ang Sui, Jitong Jiang, and Xianxiang Zhou. 2019. "Experimental Study on Seismic Behavior of Masonry Walls Strengthened by Reinforced Mortar Cross Strips" Sustainability 11, no. 18: 4866. https://doi.org/10.3390/su11184866





