The Coupling Strategy Research of Urban Public Space and Traffic for Improving the Residents’ Low-Carbon Travel Accessibility: A Case Study of Hexi New City Central Area in Nanjing
Abstract
:1. Introduction
2. The General Situation and Status Quo of the Research Area
2.1. The General Situation of the Research Area
2.2. Determination of the Absolute Index of Land Use, Road Network Density and Public Transport Distribution in Hexi New City Central Area
- (1)
- The data of the public transport distribution were collected and acquired through on-the-spot research and satellite map data.
- (2)
- To ensure the accuracy of the data of urban land development and utilization, we collected detailed land planning documents issued by the department of urban planning and the Ministry of Land and Resources of China, and further selected the data based on the regional situation.
- (3)
- As to the demand and satisfaction survey of public transport and urban public space in Hexi new city central area, we applied the combined form of paper questionnaire and e-questionnaire to guarantee the reliability of the survey subjects.
2.2.1. Status Quo of Urban Road Network
2.2.2. The Status Quo of Public Transport
2.2.3. The Status Quo of Land Use
3. Analysis of the Main Existing Problems in the Research Area from the Perspective of Travel Behavior
3.1. Study on the Relationship between the Selection of Travel Mode and Land Use
3.2. Demand Research on Residents’ Travel Based on OD Survey
3.3. The Determination of Reasonable Block Scale Based on the Walking Accessibility Analysis
4. Coupling Optimization Strategy of Space and Transport
4.1. Optimize Access Road Network System
- (1)
- Paired with the overall OD demands in Figure 13, we can see the eastern part of the area requires the improvement of road network planning and construction, especially accelerating the road network construction of the region connected to Fengtai South Road to relieve the lateral traffic pressure of Hexi Street and Meng du Da Jie.
- (2)
- According to the research results in Section 3.3, the appropriate adding of access road can improve the walking accessibility of the whole area. Through visits and investigations, we divided the access road that can be added in the short term into three categories (shown in Figure 17). Based on the current urban construction, we recommended that the government gradually construct access roads selectively (green roads in Figure 17) and add blue access road network after negotiation to minimize the block scale; construct non-motorized roads that are suitable for walking and bicycling in the community to improve the low-carbon accessibility of those road sections and create a comfortable low-carbon traveling atmosphere. Specifically, according to Figure 8 and Figure 12, it is necessary to further improve the access road network system of the sections lacking in bus line; that is, speed up the construction of the access road network of the outer ring (TAZ No. 9, No. 12, No. 19, No. 22, No. 27, No. 29, No. 28, No. 25, No. 24 and No. 23).
- (3)
- Because of the current situation of the super-large blocks of the Olympic Sports Center and the central International Expo Center, which are in the southwest part of the research area, we advise gradually reconstructing the existing green landscape in this area and designing exclusive roads for walking and bicycling that integrated with the surrounding urban roads, and building open urban parks for citizens.
4.2. Build a Public Transport System Coupling with OD Demand
- (1)
- According to the transit and access OD demands in Figure 13, it is necessary to accelerate the connection of Aoti Street and Fengtai South Road, and set east–west bus rapid transit along Aoti Street to enhance the association between the eastern and western areas, and further bring convenience and improve public transport accessibility of areas along Aoti Street.
- (2)
- Notice the Inside OD demands in Figure 13, we advised strengthening the connections among TAZ No. 1, No. 2, No. 3, No. 7, No. 8, No. 9, No. 12, No. 19, No. 22, No. 27, No. 29, No. 28, No. 25, No. 24 and No. 23. Due to the construction of metro line 7, the traffic pressure is relieved in the south–north 9–29 areas, while the east–west lateral traffic of the south and north part of the research area should be strengthened in later construction (Figure 19).
- (3)
- At present, the commercial and business facilities are gathered in the axial part of the research area. From Figure 8 and the Overall OD demands in Figure 13, we suggested increasing the proportion of commercial and business facilities in TAZ No. 5, No. 19, and No. 26 to satisfy the travel demand of nearby residents, shorten the distance between commercial areas and residential areas, improve residents’ travel efficiency, and reducing the public’s excessive dependence on the old city.
4.3. Optimize Public Space to Create a Comfortable Environment for Non-Motorized Traffic
4.4. Strengthen Guidance and Development
5. Conclusions
Acknowledgments
Author Contributions
Conflicts of Interest
References
- Martínez, F.J. Access: The transport-land use economic link. Transp. Res. Part B Methodol. 1995, 29, 457–470. [Google Scholar] [CrossRef]
- Ewing, R.; Cervero, R. Travel and the Built Environment: A Meta-Analysis. J. Am. Plan. Assoc. 2010, 76, 265–294. [Google Scholar] [CrossRef]
- Huang, Y.Q.; Sun, Y.M. Judgement Characteristics and Quantitative Index of Suitable Block Scale. J. South China Univ. Technol. Nat. Sci. Ed. 2012, 40, 131–138. [Google Scholar]
- Zhou, W.Z.; Yang, J.Q.; Ge, T.Y.; Xu, C. Study on three dimensional Land-Use Development: A planning concept based on the reduction of motorized-travel demand. City Plan. Rev. 2012, 36, 51–57. [Google Scholar]
- Qiu, B.X. Situation and tasks for development of China’s low carbon eco-city. City Plan. Rev. 2012, 12, 9–18. [Google Scholar]
- Lv, J.; Wang, F. Accessibility Research based on the Diverted Routing Factor. Urban Transp. China 2008, 1, 28–31. [Google Scholar]
- Lawrence Frank & Co Inc. A Study of Land Use, Transportation, Air Quality and Health in King County, WA; Law-Rence Frank & Co Inc.: King County, WA, USA, 2005. [Google Scholar]
- Li, M. Empirical Analysis of Land Use Mixing, Block Scale and Traffic Trip Taking Zhang Jiagang as an Example. In Diversity and Inclusion—Paper Collection of Annual National Planning Conference 2012, Proceedings of the Annual National Planning Conference 2012, Kunming, China, 17–19 October 2012; Urban Planning Society of China: Beijing, China, 2012. [Google Scholar]
- Shen, F.; Li, L.; Zhai, H. Road network planning and street design based on the planning pattern of “High Street Density, Small Block Size”: A case study of central district planning in Chenggong new town of Kunming. City Plan. Rev. 2016, 40, 43–53. [Google Scholar]
- Calthorpe, P.; Yang, B.J.; Zhang, Q. Transit Oriented Development in China: A Manual of Land-Use and Transportation for Low Carbon Cities; China Architecture & Building Press: Beijing, China, 2014. [Google Scholar]
- Pan, H.X.; Tang, Y.; Wu, J.Y.; Lu, Y.; Zhang, Y.F. Spatial Planning Strategy for “Low Carbon Cities” in China. Urban Plan. Forum 2008, 6, 57–64. [Google Scholar]
- Qian, L.B. The Research on the Relationship between Degree of Mixed Urban Land-use and Spatial Distribution of Trips: In Case Study of Main Districts in Nanjing. Mod. Urban Res. 2000, 3, 7–10. [Google Scholar]
- Lin, H.; Li, J. Relationship between spatial distri-bution of resident trips and mixed degree of land use: A Case Study of Guangzhou. City Plan. Rev. 2008, 9, 53–56. [Google Scholar]
- Zhen, S.Q. The Spatial Structure of Urban Economy: Housing, Jobs and Related Urban Issues; Tsinghua University Press: Beijing, China, 2012; pp. 147–153. [Google Scholar]
- Ding, C.R. International Perspective and China Development: Urban Growth and Policy; High Education Press: Beijing, China, 2009; pp. 189–193. [Google Scholar]
- Ding, C.R. The Impact of Urban Spatial Structure and Land Use Pattern on Urban Transportation. Urban Transp. China 2010, 8, 28–35. [Google Scholar]
- Zeng, S.; Yang, P.K. A study of the evaluation of an urban road network by relative index. China J. Highw. Transp. 2000, 13, 95–98. [Google Scholar]
- Zeng, S.; Yang, P.K.; Fang, D.B. Accessibility Assessment on Structure of Street Network. J. Tongji Univ. Nat. Sci. Ed. 2001, 29, 666–671. [Google Scholar]
- The Official Website of Nanjing Hexi New District Development and Construction Commission. Available online: http://www.newtown.gov.cn/ (accessed on 26 April 2007).
- Suzuki, H.; Cervero, R.; Iuchi, K. Transforming Cities with Transit: Transit and Land-Use Integration for Sustainable Urban Development; The World Bank: Washington, DC, USA, 2013. [Google Scholar]
- Linneker, B.; Spence, N. Road Transport Infrastructure and Regional Economic Development: The Regional Development Effects of the M25 London Orbital Motorway. J. Transp. Geogr. 1996, 2, 77–92. [Google Scholar] [CrossRef]
- Chen, F. Research on Strategy of Low Carbon City: Shanghai Empirical Analysis; China Architecture & Building Press: Beijing, China, 2010. [Google Scholar]
- Huang, J.N.; Du, N.R.; Liu, P.; Han, S.S. An Exploration of Land Use Mix Around Residence and Family Commuting Caused Carbon Emission: A Case Study of Wuhan City in China. Urban Plan. Int. 2013, 28, 25–30. [Google Scholar]
- Mercado, R.; Paez, A. Determinants of distance traveled with a focus on the elderly: A multilevel analysis in the Hamilton CMA, Canada. J. Transp. Geogr. 2009, 17, 65–76. [Google Scholar] [CrossRef]
- Cervero, R.; Kockelman, K. Travel demand and the 3Ds: Density, diversity and design. Transp. Res. Part D Transp. Environ. 1997, 2, 199–219. [Google Scholar] [CrossRef]
- Dang, Y.X.; Dong, G.P.; Yu, J.H.; Zhang, W.Z.; Chen, L. Impact of land-use mixed degree on resident’s home-work separation in Beijing. Acta Geogr. Sin. 2015, 70, 919–930. [Google Scholar]
- Ma, Q. Vanishing Local Roadways: Consideration of Problem of Local Street System Planning. Planners 2009, 25, 5–10. [Google Scholar]
- Maoh, H.; Tang, Z. Determinants of normal and extreme commute distance in a sprawled midsize Canadian city: Evidence from Windsor, Canada. J. Transp. Geogr. 2012, 25, 50–57. [Google Scholar] [CrossRef]
- Hansen, W.G. How Accessibility Shapes Land Use. J. Am. Plan. Assoc. 1959, 25, 73–76. [Google Scholar] [CrossRef]
- Maćkiewicz, A.; Ratajczak, W. Towards a new definition of topological accessibility. Transp. Res. Part B Methodol. 1996, 30, 47–79. [Google Scholar] [CrossRef]
- Pooler, J.A. The use of spatial separation in the measurement of transportation accessibility. Transp. Res. Part A 1995, 29, 421–427. [Google Scholar] [CrossRef]
- Nie, W.; Shao, C.F. Research on Accessibility Calculating Method of Regional Transportation. Technol. Econ. Areas Commun. 2008, 4, 85–87. [Google Scholar]
- Siksna, A. The Effects of Block Size and Form in North American and Australian City Centres. Urban Morphol. 1997, 1, 19–33. [Google Scholar]
- Deutsche Gesellschaft für Technische Zusammenarbeit (GTZ). Sustainable Transport: A Sourcebook for Policy-Makers in Developing Cities; People Communications Press: Beijing, China, 2005. [Google Scholar]
- Cai, J.; Lu, X.D. Impact of Road Network Density on Promoting Bus Traffic Development. Urban Transp. China 2016, 14, 1–9. [Google Scholar]
- Chen, X.H. Research on Classification System of Urban Roads in Shanghai. Urban Transp. China 2004, 2, 39–45. [Google Scholar]

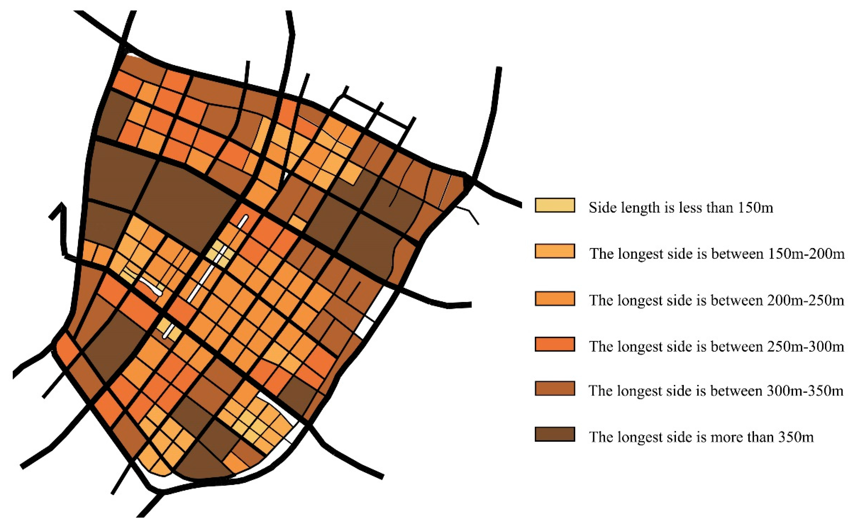
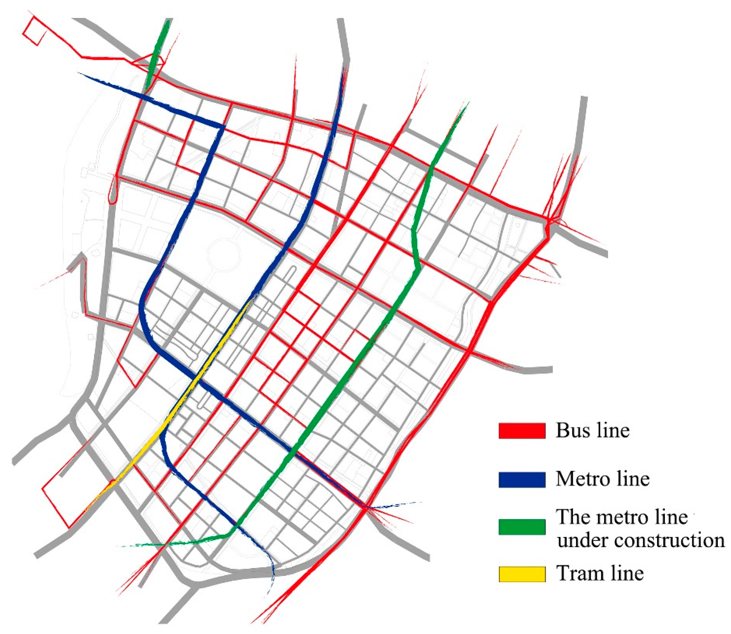

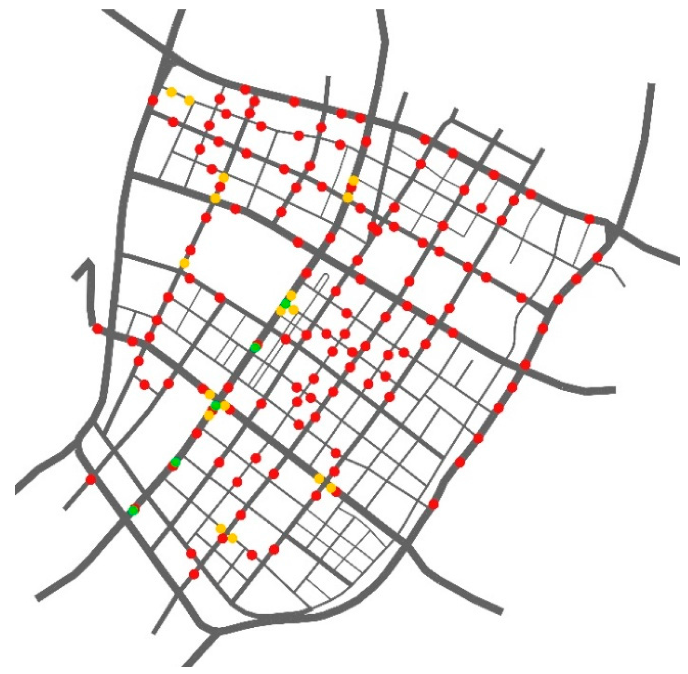
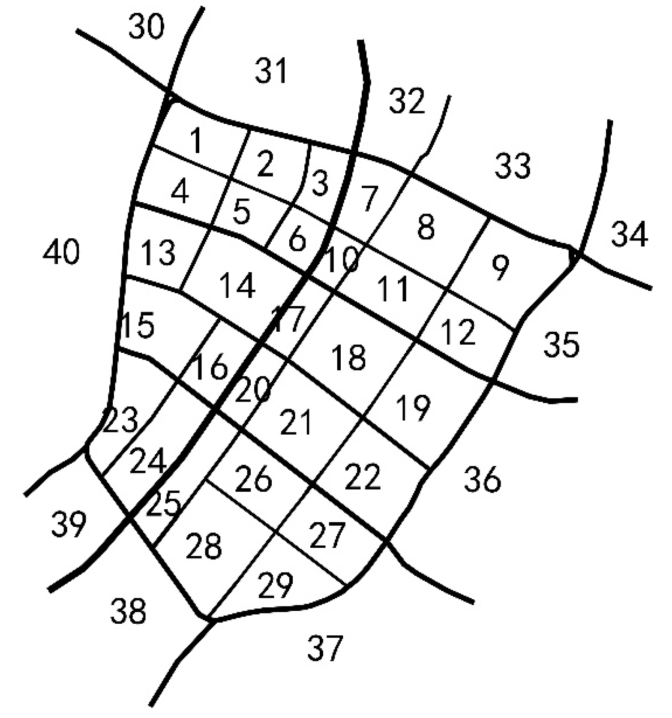
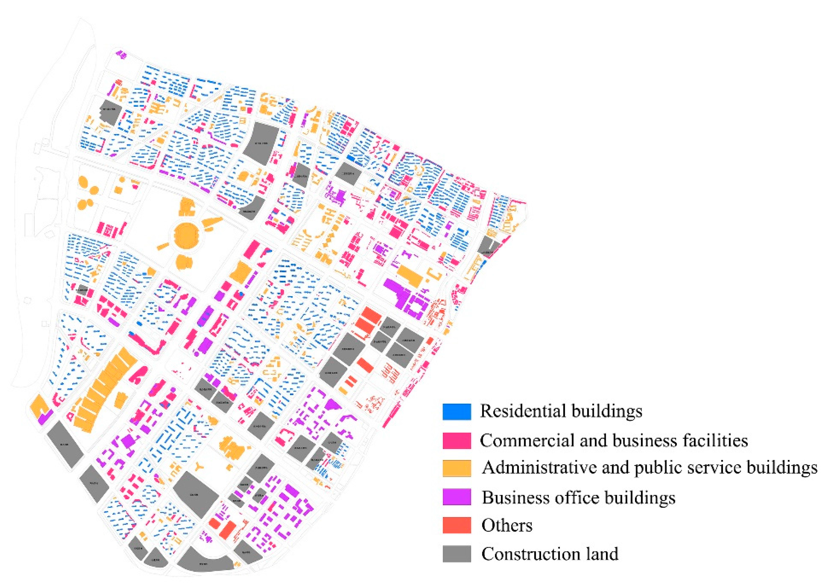
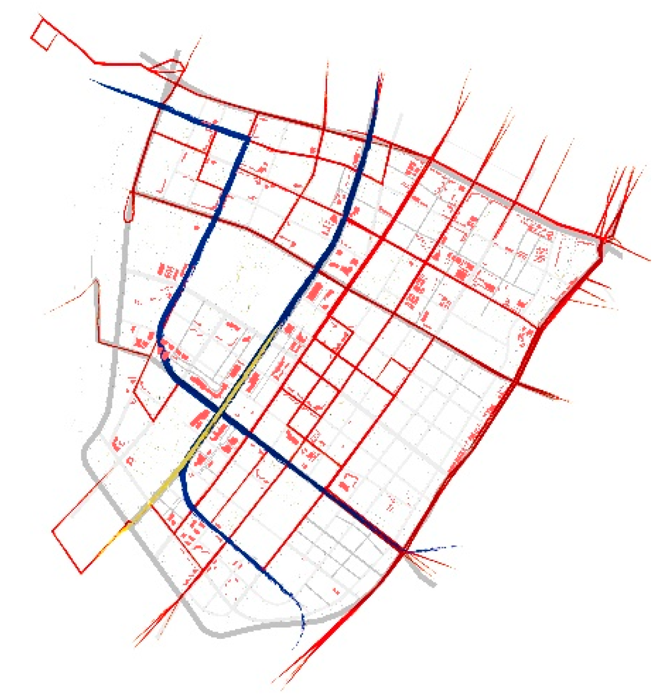


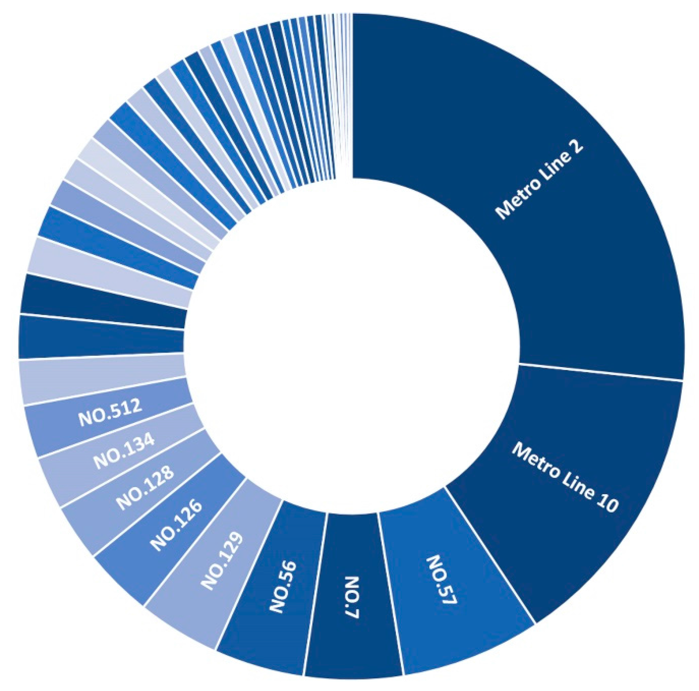
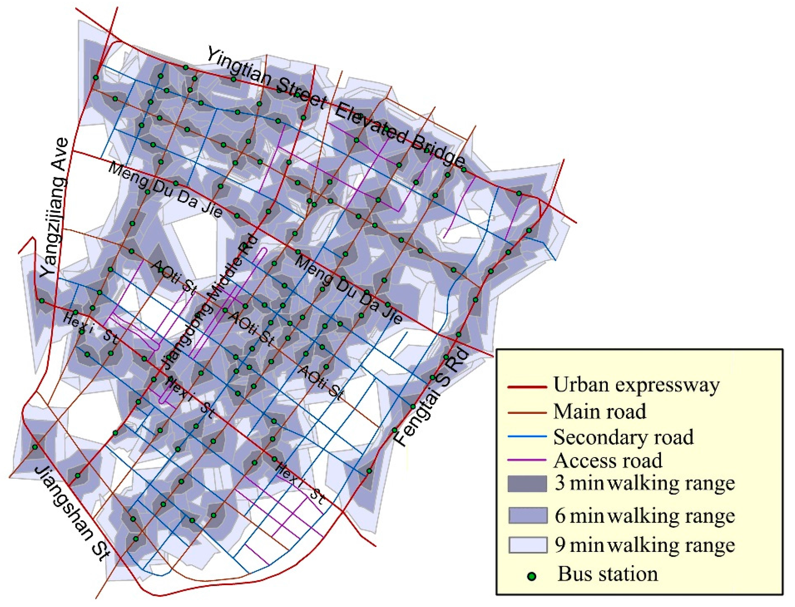
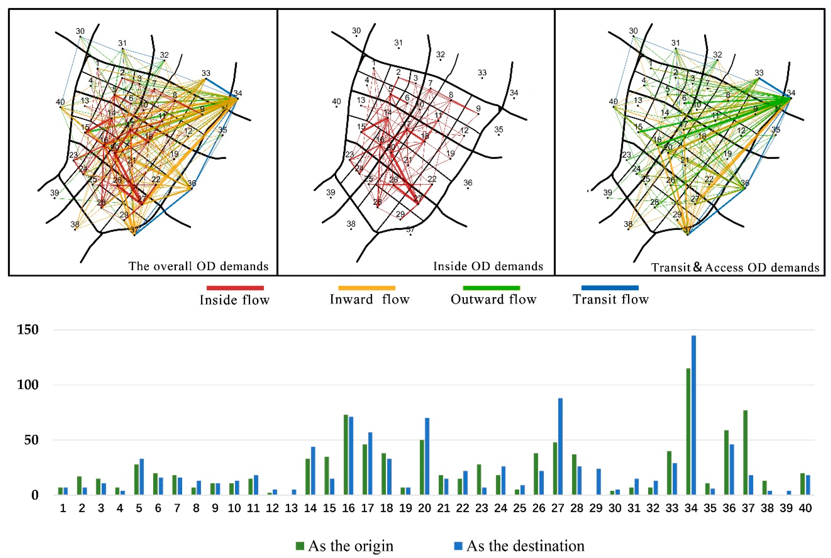
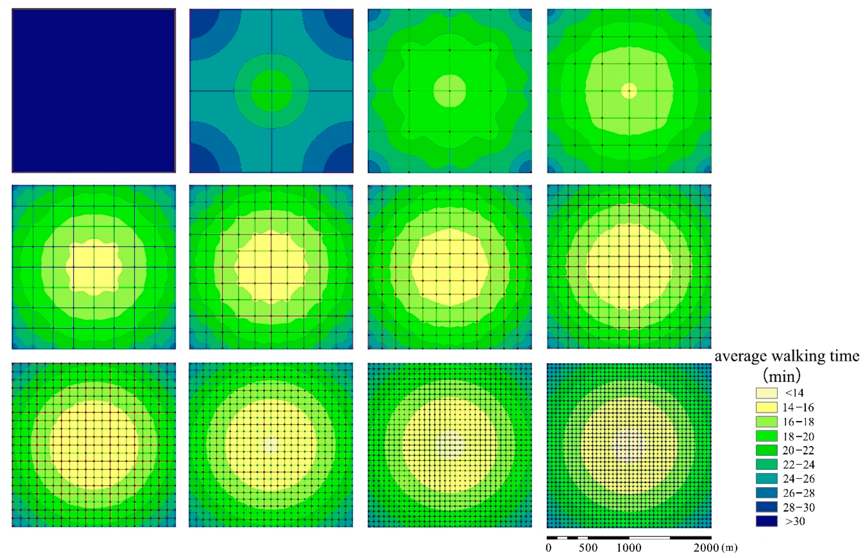
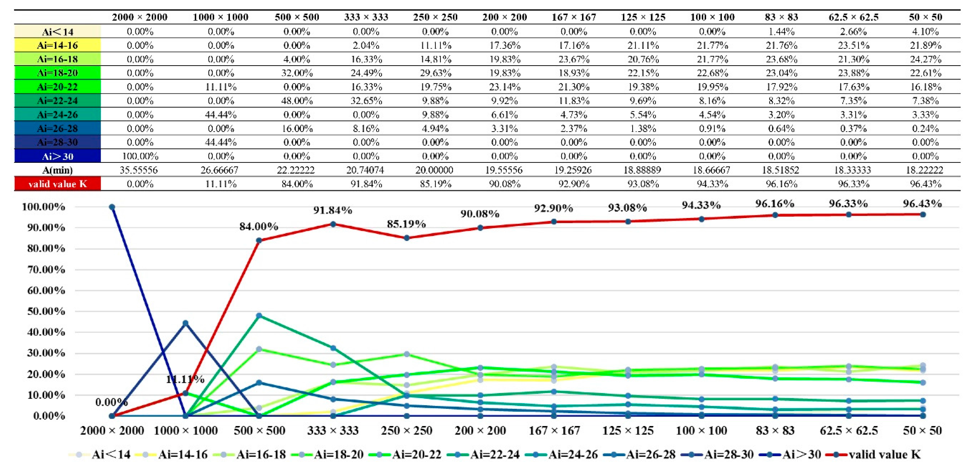



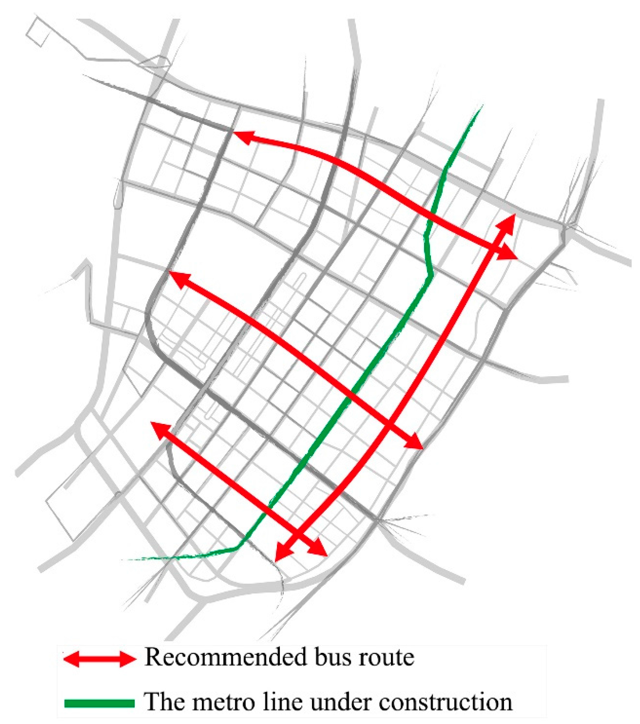
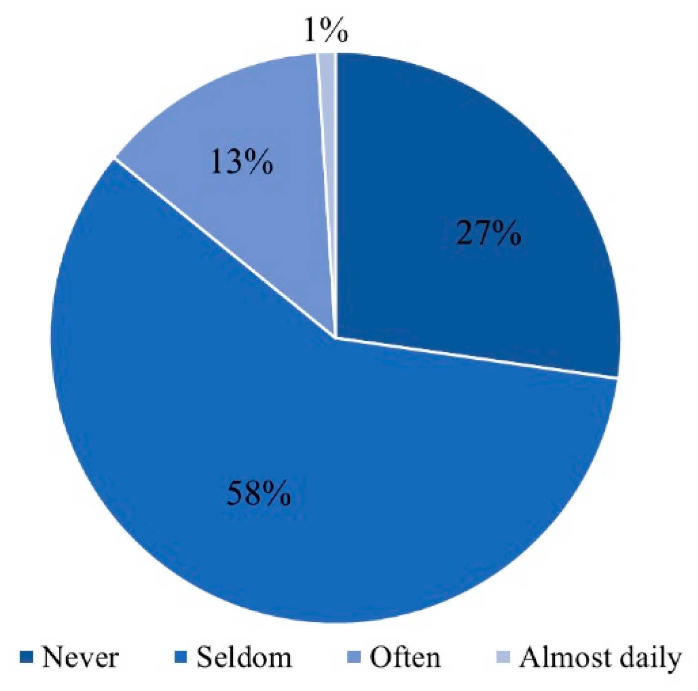
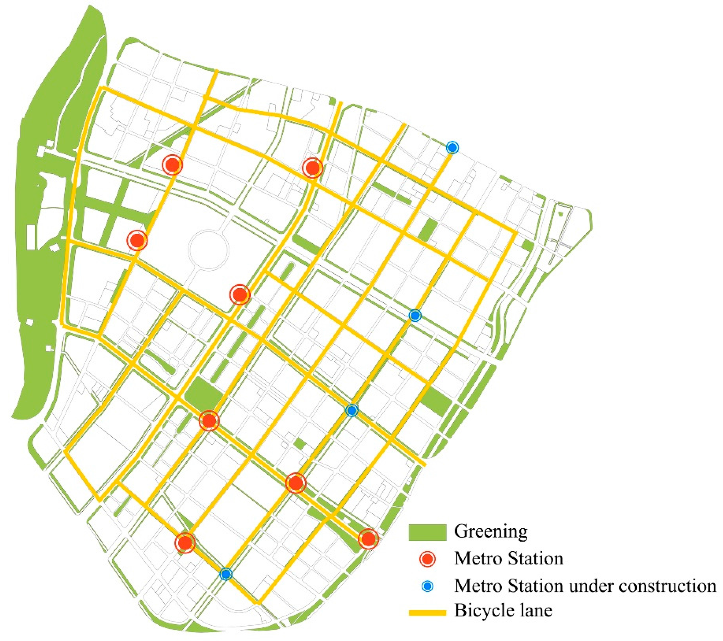
| Quantity | Length of North–South Sides of Block (m) | ||||||
|---|---|---|---|---|---|---|---|
| ≤150 m | 150–200 m | 200–250 m | 250–300 m | 300–350 m | ≥350 m | ||
| Length of East–West sides of block (m) | ≤150 m | 8 | 3 | 4 | 11 | 0 | 3 |
| 150–200 m | 3 | 2 | 3 | 3 | 1 | 1 | |
| 200–250 m | 6 | 8 | 14 | 27 | 9 | 13 | |
| 250–300 m | 0 | 1 | 4 | 10 | 2 | 5 | |
| 300–350 m | 1 | 2 | 3 | 11 | 3 | 1 | |
| ≥350 m | 0 | 1 | 1 | 7 | 3 | 13 | |
 | |||||||
| Statistic chart of block size distribution (Corresponding to Table 1) | |||||||
| Traffic Category | Transport Line |
|---|---|
| Metro | Metro Line 2, Metro Line 10 |
| Bus | 1, 7, 14, 16, 21, 39, 41, 48, 56, 57, 61, 62, 63, 85, 86, 92, 96, 110, 111, 113, 126, 127, 128, 129, 133, 134, 153, 158, 160, 161, 166, 170, 186, 301, 303, 305, 306, 319, 512, 513, 552, 703, 707, Y3, Y7, Y8, Y16, Y18, Y20, D4, D9 |
| Tram | The tram line 1 (Planning: the tram line 2, Jiangxinzhou tram line) |
| TAZ | Percentage of Residential Buildings | Percentage of Administrative and Public Service Buildings | Percentage of Commercial and Business Facilities | Percentage of Business Office Buildings | Landusemixi |
|---|---|---|---|---|---|
| No. 1 | 0.76 | 0.17 | 0.04 | 0.02 | 0.47 |
| No. 2 | 0.87 | 0.04 | 0.07 | 0.02 | 0.37 |
| No. 3 | 0.75 | 0.15 | 0.09 | 0.02 | 0.57 |
| No. 4 | 0.80 | 0.09 | 0.09 | 0.01 | 0.47 |
| No. 5 | 0.80 | 0.05 | 0.15 | 0.56 | |
| No. 6 | 0.55 | 0.10 | 0.26 | 0.09 | 0.81 |
| No. 7 | 0.75 | 0.09 | 0.07 | 0.09 | 0.6 |
| No. 8 | 0.80 | 0.04 | 0.12 | 0.04 | 0.5 |
| No. 9 | 0.76 | 0.09 | 0.15 | 0.0038 | 0.52 |
| No. 10 | 0.53 | 0.10 | 0.18 | 0.19 | 0.86 |
| No. 11 | 0.71 | 0.20 | 0.09 | 0.71 | |
| No. 12 | 0.01 | 0.34 | 0.05 | 0.56 | 0.63 |
| No. 13 | 0.77 | 0.23 | 0.78 | ||
| No. 14 | 1.00 | 0 | |||
| No. 15 | 0.76 | 0.06 | 0.14 | 0.05 | 0.58 |
| No. 16 | 0.62 | 0.00032 | 0.23 | 0.15 | 0.66 |
| No. 17 | 0.15 | 0.19 | 0.45 | 0.21 | 0.93 |
| No. 18 | 0.92 | 0.05 | 0.04 | 0.32 | |
| No. 19 | 0.002 | 0.03 | 0.90 | 0.27 | |
| No. 20 | 0.06 | 0.35 | 0.59 | 0.77 | |
| No. 21 | 0.67 | 0.08 | 0.07 | 0.19 | 0.7 |
| No. 22 | 0.05 | 0.01 | 0.11 | 0.83 | 0.43 |
| No. 23 | 0.59 | 0.15 | 0.02 | 0.24 | 0.73 |
| No. 24 | 0.42 | 0.19 | 0.39 | 0.95 | |
| No. 25 | 0.03 | 0.15 | 0.82 | 0.5 | |
| No. 26 | 0.53 | 0.44 | 0.03 | 0.73 | |
| No. 27 | 0.003 | 0.997 | 0.04 | ||
| No. 28 | 0.61 | 0.12 | 0.07 | 0.14 | 0.75 |
| No. 29 | 0.03 | 0.01 | 0.03 | 0.93 | 0.23 |
 | |||||
| Statistical chart of building types distribution and landusemixi value (Corresponding to Table 3) | |||||
© 2017 by the authors. Licensee MDPI, Basel, Switzerland. This article is an open access article distributed under the terms and conditions of the Creative Commons Attribution (CC BY) license (http://creativecommons.org/licenses/by/4.0/).
Share and Cite
Qian, C.; Zhou, Y.; Chen, J. The Coupling Strategy Research of Urban Public Space and Traffic for Improving the Residents’ Low-Carbon Travel Accessibility: A Case Study of Hexi New City Central Area in Nanjing. Sustainability 2017, 9, 2166. https://doi.org/10.3390/su9122166
Qian C, Zhou Y, Chen J. The Coupling Strategy Research of Urban Public Space and Traffic for Improving the Residents’ Low-Carbon Travel Accessibility: A Case Study of Hexi New City Central Area in Nanjing. Sustainability. 2017; 9(12):2166. https://doi.org/10.3390/su9122166
Chicago/Turabian StyleQian, Caiyun, Yang Zhou, and Jiadeng Chen. 2017. "The Coupling Strategy Research of Urban Public Space and Traffic for Improving the Residents’ Low-Carbon Travel Accessibility: A Case Study of Hexi New City Central Area in Nanjing" Sustainability 9, no. 12: 2166. https://doi.org/10.3390/su9122166




