An Urban “Mixity”: Spatial Dynamics of Social Interactions and Human Behaviors in the Abese informal Quarter of La Dadekotopon, Ghana
Abstract
:1. Introduction
2. Informal Settlements, Human Behavior and Mixity
3. Materials and Methods
3.1. Research Design
3.2. Data Collection Process
3.3. Description of the Study Area—The Abese Quarter
4. Results
4.1. Spatial Dynamics of Social Interactions and Human Behavior in the Abese Quarter
4.1.1. Structure and Social Functionality of Clan Houses
4.1.2. Distribution and Hierarchy of Roads
4.1.3. Social Interactions and Human Behavior in the Open Spaces in Abese
5. Discussion
5.1. “Social Logic of Space”
5.2. Gendered Spaces and Activities in the Abese Quarter
5.3. An Urban Mixity in the Abese Quarter
5.4. Permeability of Spaces in the Abese Quarter
5.5. Livelihoods in the Abese Quarter
5.6. Evidence of the Five Critical Pillars of Public Space Design in the Abese Quarter
6. Implications and Conclusions
Acknowledgments
Author Contributions
Conflicts of Interest
References
- Songsore, J. The Urban Transition in Ghana: Urbanization, National Development and Poverty Reduction. Available online: http://pubs.iied.org/pdfs/G02540.pdf (accessed on 30 November 2016).
- Silver, J. Incremental Infrastructures: Material improvisation and social collaboration across post-colonial Accra. Urban Geogr. 2014, 35, 788–804. [Google Scholar] [CrossRef]
- Grant, R.; Yankson, P. City Profile: Accra. Cities 2003, 20, 65–74. [Google Scholar] [CrossRef]
- Pellow, D. The Power of Space in the Evolution of an Accra Zongo. Ethnohistory 1991, 38, 414–450. [Google Scholar] [CrossRef]
- Pellow, D. Migrant communities in Accra, Ghana: Marginalizing the margins. In Globalization and the Margins; Grant, R., Short, J., Eds.; Palgrave Macmillan: London, UK, 2002; pp. 111–129. [Google Scholar]
- Pellow, D. Landlords and Lodgers: Socio-Spatial Organization in an Accra Community; Praeger: Westport, CT, USA, 2002. [Google Scholar]
- UN Habitat. State of the World Cities Report, United Nations Human Settlement Program; UN Habitat: Nairobi, Kenya, 2016; Available online: http://wcr.unhabitat.org/main-report/ (accessed on 23 January 2016).
- UN Habitat/AMA. Participatory Slum Upgrading and Improvement Program; Accra Metropolitan Assembly: Accra, Ghana, 2011. [Google Scholar]
- Okyere, A.S.; Kita, M. Rethinking urban informality and informal settlement growth in urban Africa: A Literature discussion. J. Sustain. Dev. Afr. 2015, 17, 101–124. [Google Scholar]
- LaDMA. District Medium-Term Development Plan (2014–2017); La Dadekotopn Municipal Assembly: Accra, Ghana, 2014. [Google Scholar]
- Ghana Statistical Service (GSS). 2010 Population and Housing Census. District Analytical Report; LaDadeKotopon Municipal Assembly, Ghana Statistical Service: Accra, Ghana, 2014. [Google Scholar]
- Okyere, A.S.; Kita, M. ‘See this is a very good place, we are doing many things’: Residents activities and satisfaction in Abese-La. J. Sustain. Dev. Afr. 2016, 18, 77–100. [Google Scholar]
- Njoh, A.J. Modernist Urban Planning as a Tool of Acculturation: Implications for Sustainable Human Settlement Development in Cameroon. City Cult. Soc. 2013, 4, 111–120. [Google Scholar] [CrossRef]
- Boonstra, B.; Boelens, L. Self-Organization in Urban Development: Towards a New Perspective on Spatial Planning. Urban Res. Pract. 2011, 4, 99–122. [Google Scholar] [CrossRef]
- Owusu, G. Social effects of poor sanitation and waste management on poor urban communities: A neighborhood-specific study of Sabon Zongo, Accra. J. Urban. 2010, 3, 145–160. [Google Scholar] [CrossRef]
- Nunbogu, A.M.; Korah, I.P. Self-organization in urban spatial planning: evidence from the Greater Accra Metropolitan Area, Ghana. Available online: http://www.tandfonline.com/doi/full/10.1080/17535069.2016.1238502 (accessed on 5 January 2017).
- Konadu-Agyemang, K. A Survey of housing conditions and characteristics in Accra, an African city. Habitat Int. 2001, 25, 15–34. [Google Scholar] [CrossRef]
- Grant, R. Out of Place? Global Citizens in Local Places: A study of Informal settlements in Kore Lagoon Environs in Accra. Urban For. 2009, 17, 1–24. [Google Scholar]
- Grant, R. Globalizing City: The Urban and Economic Transformation of Accra, Ghana; Syracuse University Press: New York, NY, USA, 2009. [Google Scholar]
- Obeng-Odoom, F. The Informal Sector in Ghana under Siege. J. Dev. Soc. 2011, 27, 355–392. [Google Scholar] [CrossRef]
- Coquery-Vidrovitch, S. The Process of Urbanization in Africa (From the Origins to the Beginning of independence. Afr. Stud. Rev. 1991, 34, 1–98. [Google Scholar] [CrossRef]
- Pellow, D. Cultural Differences and Urban Spatial Forms: Elements of Boundedness in an Accra Community. Am. Anthropol. 2001, 103, 59–75. [Google Scholar] [CrossRef]
- Mehta, V. The Street: A Quintessential Social Public Space; Routledge: New York, NY, USA, 2013. [Google Scholar]
- Lang, J. Creating Architectural Theory: The Role of the Behavioral Sciences in Environmental Design; Van Nostrand Reinhold Co.: New York, NY, USA, 1987. [Google Scholar]
- Gibson, J.J. An Ecological Approach to Visual Perception; Houghton Mifflin: Boston, MA, USA, 1979. [Google Scholar]
- Canter, D. Understanding, assessing, and acting in places: Is an integrative framework possible? In Environment, Cognition, and Action: An Integrative Approach; Evans, G., Ed.; Oxford University Press: New York, NY, USA, 1991. [Google Scholar]
- Oktay, D. Urban Spatial Patterns and Local Identity: Evaluation in a Cypriot Town. Open House Int. 1998, 23, 17–23. [Google Scholar]
- Okazaki, R.; Miyake, R. A study on the Living Environment of Harar Jugol, Ethiopia. J. Archit. Plan. Res. 2012, 77, 951–957. [Google Scholar] [CrossRef]
- Lewis, W.A. Economic Development with Unlimited Supplies of Labor. Manch. Sch. 1954, 22, 139–191. [Google Scholar] [CrossRef]
- Hart, K. Informal Income Opportunities and Urban Employment in Ghana. Mod. Afr. Stud. 1973, 11, 61–89. [Google Scholar] [CrossRef]
- AlSayyad, N. Urbanism as a “new” way of life. In Urban Informality: Transnational Perspectives from the Middle East, South Asia and Latin America; Roy, A., AlSayyad, N., Eds.; Lexington Books: Lanham, MD, USA, 2004; pp. 7–30. [Google Scholar]
- De Soto, H. The Mystery of Capital, Why Capitalism Triumphs in the West and Fails Everywhere Else; BlackSwan Books: London, UK, 2000. [Google Scholar]
- Ojong, N. Livelihood Strategies in African Cities: The Case of Residents in Bamenda, Cameroon. Afr. Rev. Econ. Fin. 2011, 3, 8–24. [Google Scholar]
- Friedmann, J. Globalization and the emerging culture of planning. Prog. Plan. 2005, 64, 183–234. [Google Scholar] [CrossRef]
- Castells, M. The City and the Grassroots: A Cross-Cultural Theory of Urban Social Movements; University of California Press: Berkeley, CA, USA, 1983. [Google Scholar]
- Roy, A. Transnational trespassing: The geopolitics of urban informality. In Urban Informality: Transnational Perspectives from the Middle East, South Asia and Latin America; Roy, A., AlSayyad, N., Eds.; Lexington Books: Lanham, MD, USA, 2004; pp. 289–317. [Google Scholar]
- Roy, A. Urban Informality: Towards a new epistemology of Planning. J. Am. Plan. Assoc. 2005, 71, 147–158. [Google Scholar] [CrossRef]
- Gilbert, A. On the mystery of capital and the myths of Hernando de Soto—What difference does legal title make? Int. Dev. Plan. Rev. 2002, 24, 1–19. [Google Scholar] [CrossRef]
- Roy, A. Why India cannot plan its Cities: Informality, Insurgence and the Idiom of Urbanization. Plan. Theory 2009, 8, 76–87. [Google Scholar] [CrossRef]
- Lombard, M. Constructing ordinary places: Place making in urban informal settlements in Mexico. Prog. Plan. 2014, 94, 1–53. [Google Scholar] [CrossRef]
- UN Habitat. State of the African Cities Report: Re-Imagining Sustainable Urban Transition; United Nations Human Settlements Programme: Nairobi, Kenya, 2014. [Google Scholar]
- Roy, A. Slumdog cities: Rethinking subaltern urbanism. Int. J. Urban Reg. Res. 2011, 35, 223–238. [Google Scholar] [CrossRef] [PubMed]
- Myers, G. African Cities: Alternative Visions of Theory and Practice; Zed book: New York, NY, USA, 2009. [Google Scholar]
- Huchzermeyer, M. Unlawful Occupation: Informal Settlements and Urban Policy in South Africa and Brazil; Africa World Press: Trenton, NJ, USA, 2004. [Google Scholar]
- Guilespie, T. Accumulation by urban dispossession: Struggles over urban space in Accra, Ghana. Trans. Inst. Br. Geogr. 2016, 41, 66–77. [Google Scholar] [CrossRef]
- Huchzermeyer, M. Settlement Informality: The Importance of Understanding Change, formality and land and the informal economy. Presented at the Groupement de Recherche sur Development International (GRDI) Workshop on Informality, Centre for Urban and Built Environment Studies (CUBES), University of the Witwatersrand, Witwatersrand, South Africa, 3–4 July 2008. [Google Scholar]
- Huchzermeyer, M. Elimination of the Poor in Kwazulu-Natal. Available online: https://www.pambazuka.org/governance/elimination-poor-kwazulu-natal (accessed on 5 January 2016).
- Barker, R. Ecological Psychology; Stanford University Press: Stanford, CA, USA, 1968. [Google Scholar]
- Perin, C. With Man in Mind; MIT Press: Cambridge, MA, USA, 1970. [Google Scholar]
- Mehta, V.; Bosson, J. Third Places and the Social Life of Streets. Environ. Behav. 2010, 42, 779–805. [Google Scholar] [CrossRef]
- Rapoport, A. History and Precedent in Environmental Design; Plenum Press: New York, NY, USA, 1990. [Google Scholar]
- Cullen, G. Townscape; Architectural Press: Oxon, MD, USA; New York, NY, USA, 1961. [Google Scholar]
- Baumeister, J.; Knebel, N. The Indigenous Urban Tissue of Addis Ababa—A City Model for the Future Growth of African Metropolis. In Proceedings of the Conference on African Perspectives—The African city (re)sourced, Pretoria, South Africa, 25–28 September 2009. [Google Scholar]
- Clerc, V. Mixity in Urban Policies directed towards Informal Settlement Areas in Damascus, a Concept for Public Decision? In Proceedings of the 23rd ENHR Conference (European Network on Housing Research), Toulouse, France, 5–8 July 2011; Available online: https://www.researchgate.net/publication/281326537 (accessed on 11 March 2017).
- Wankiewicz, H. City Region of Short Distance for All? Planning the ‘Everyday’ for a Diversity and Mixity of Users in Functional Areas. In Proceedings of the REAL CORP, Schwechat, Austria, 14–16 May 2012. [Google Scholar]
- Merrifield, A. Dialectical Urbanism; Monthly Review Press: New York, NY, USA, 2002. [Google Scholar]
- Abekar Mensah, J. Traditions and customs of the Ga-Adamgbe of Ghana; Strategic Book Publishing and Rights Co.: Houston, TX, USA, 2013. [Google Scholar]
- Owusu, G. Decentralized Development Planning and Fragmentation of Metropolitan Regions: The Case of the Greater Accra Metro-politan Area, Ghana. Ghana J. Geogr. 2015, 7, 1–24. [Google Scholar]
- Amoako, C. Brutal presence or convenient absence: The role of the state in the politics of flooding in informal Accra, Ghana. Geoforum 2016, 77, 5–16. [Google Scholar] [CrossRef]
- Mehta, V. Lively Streets: Determining Environmental Characteristics to Support Social Behavior. J. Plan. Educ. Res. 2007, 27, 165–187. [Google Scholar] [CrossRef]
- Hillier, B.; Vaughan, L. The city as one thing. Prog. Plan. 2007, 67, 205–230. [Google Scholar]
- Appeaning-Addo, I. Perceptions and Acceptability of Multi-habitation as an Urban Low Income Housing Strategy in Greater Accra Metropolitan Area, Ghana. In Urban Forum; Springer: Berlin, Germany, 2013; pp. 543–571. [Google Scholar]
- Gough, K.V.; Tipple, G.; Napier, M. Making a Living in African Cities: The Role of Home-based Enterprises in Accra and Pretoria. Int. Plan. Stud. 2003, 8, 253–277. [Google Scholar] [CrossRef]
- Loukaitou-Sideris, A.; Ehrenfeucth, R. Sidewalks: Conflict and Negotiation over Public Space; MIT Press: Cambridge, MA, USA, 2009. [Google Scholar]
- Frank, K.; Stevens, Q. (Eds.) Loose Space: Possibility and Diversity in Urban Life; Routledge: New York, NY, USA, 2007. [Google Scholar]
- Jacobs, A. Great Streets; MIT Press: Cambridge, MA, USA, 1993. [Google Scholar]
- Gehl, J. Life between Buildings; Van Nostrand Reinhold: New York, NY, USA, 1987. [Google Scholar]
- Thomas, M. The Demise of Public Space. In Town Planning Responses to City Change; Nadin, V., Doak, J., Eds.; Avebury: Aldershot, UK, 1991; pp. 209–224. [Google Scholar]
- Jacobs, J. The Death and Life of Great American Cities; Vintage Books: New York, NY, USA, 1961. [Google Scholar]
- Richardson, E.A.; Pearce, J.; Mitchell, R.; Kingham, S. Role of physical activity in the relationship between urban green space and health. Public Health 2013, 127, 318–324. [Google Scholar] [CrossRef] [PubMed]
- Yankson, P. Houses and Urban Neighborhoods as work places in urban areas: A study of selected low-income areas in the greater Accra metropolitan area. Singap. J. Trop. Geogr. 2000, 21, 200–214. [Google Scholar] [CrossRef]
- Zacharias, J.; Stathopoulos, T.; Wu, H. Microclimate and downtown open space activity. Environ. Behav. 2001, 33, 296–315. [Google Scholar] [CrossRef]
- Sullivan, W.; Kuo, F.; DePooter, S. The fruit of urban nature: Vital neighborhood spaces. Environ. Behav. 2004, 36, 678–700. [Google Scholar] [CrossRef]
- Mensah, C.A. Destruction of urban green spaces: A problem beyond urbanization in Kumasi city (Ghana). Am. J. Environ. Prot. 2014, 3, 1–9. [Google Scholar] [CrossRef]
- Arku, G.; Yeboah, E.A.I.; Nyantakyi-Frimpong, H. Public parks as an element of urban planning: A missing piece in Accra’s growth and development. Local Environ. 2016. [Google Scholar] [CrossRef]
- Nowak, D.J.; Crane, D.E. Carbon storage and sequestration by urban trees in the USA. Environ. Pollut. 2002, 116, 381–389. [Google Scholar] [CrossRef]
- Escobedo, F.; Nowak, D.J. Spatial heterogeneity and air pollution removal by an urban forest. Landsc. Urban Plan. 2009, 90, 102–110. [Google Scholar] [CrossRef]
- Maas, J.; Spreeuwenberg, P.; van Winsum-Westra, M.; Verheij, R.A.; de Vries, S.; Groenewegen, P.P. Is green space in the living environment associated with people’s feelings of social safety? Environ. Plan. A 2009, 41, 1763–1777. [Google Scholar] [CrossRef]
- Wolch, J.R.; Byrne, J.; Newell, J.P. Urban green space, public health, and environmental justice: The challenge of making cities ‘just green enough’. Landsc. Urban Plan. 2014, 125, 234–244. [Google Scholar] [CrossRef]
- Hermanus, L.; Campbell, A. Biomimicry builds urban possibilities in South Africa. Re.think. 16 March 2017. Available online: https://rethink.earth/biomimicry-builds-urban-possibilities-in-south-africa/ (accessed on 20 March 2017).
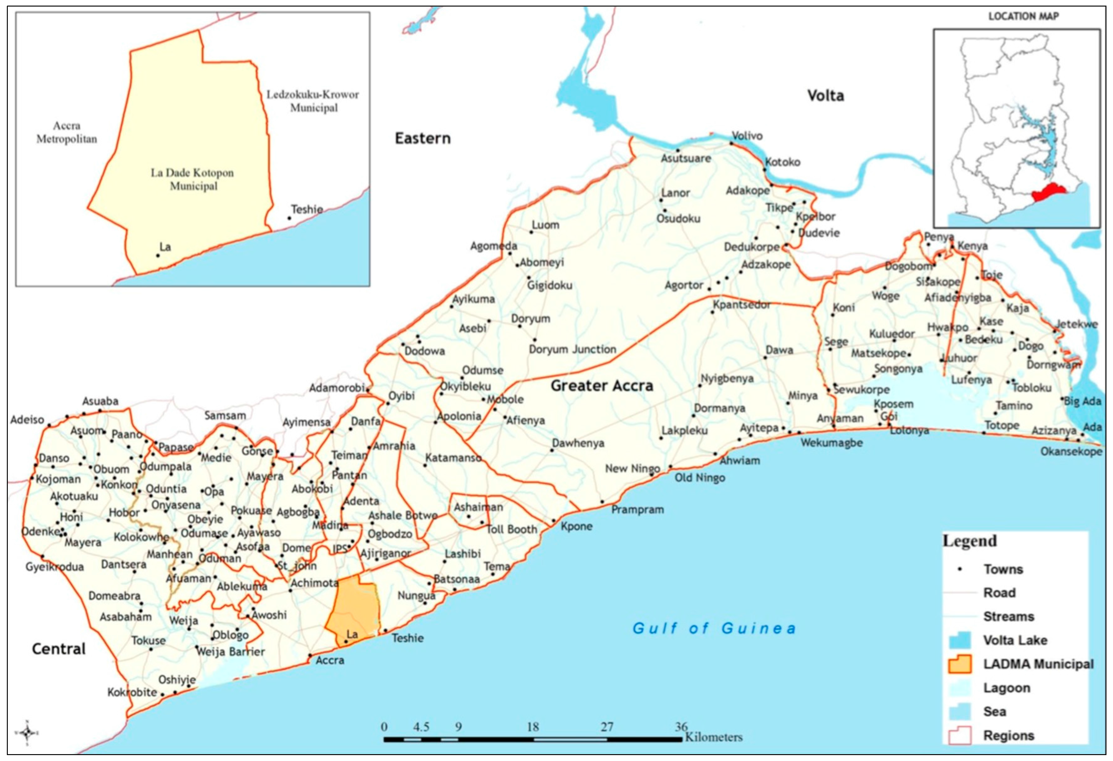

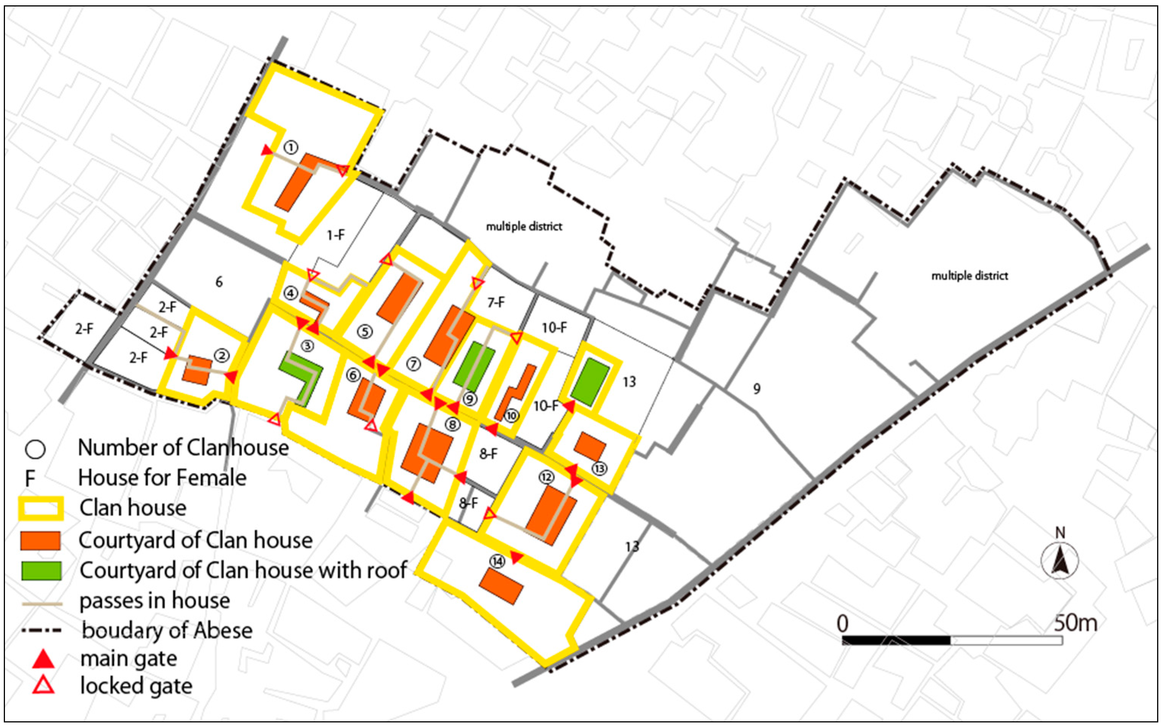
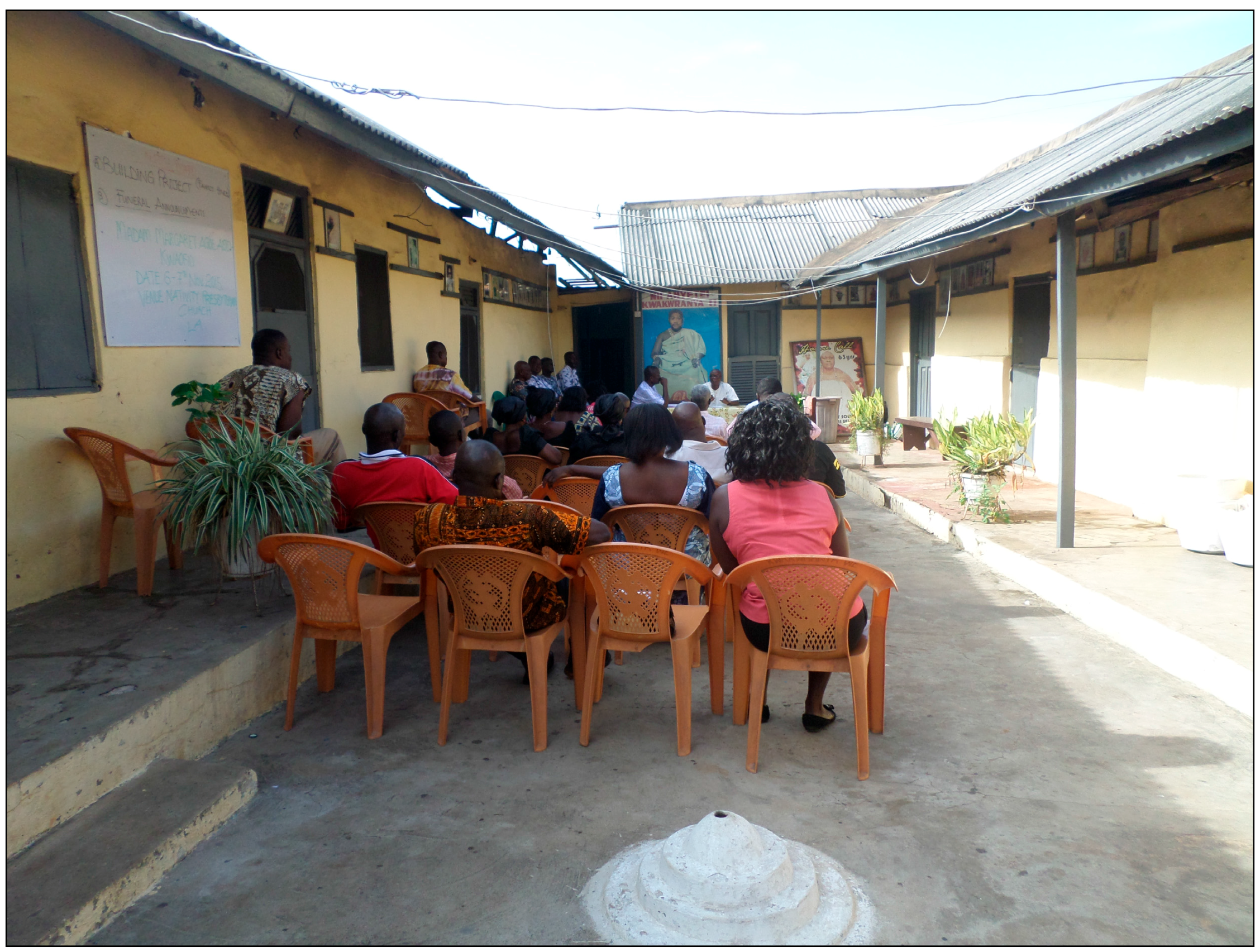
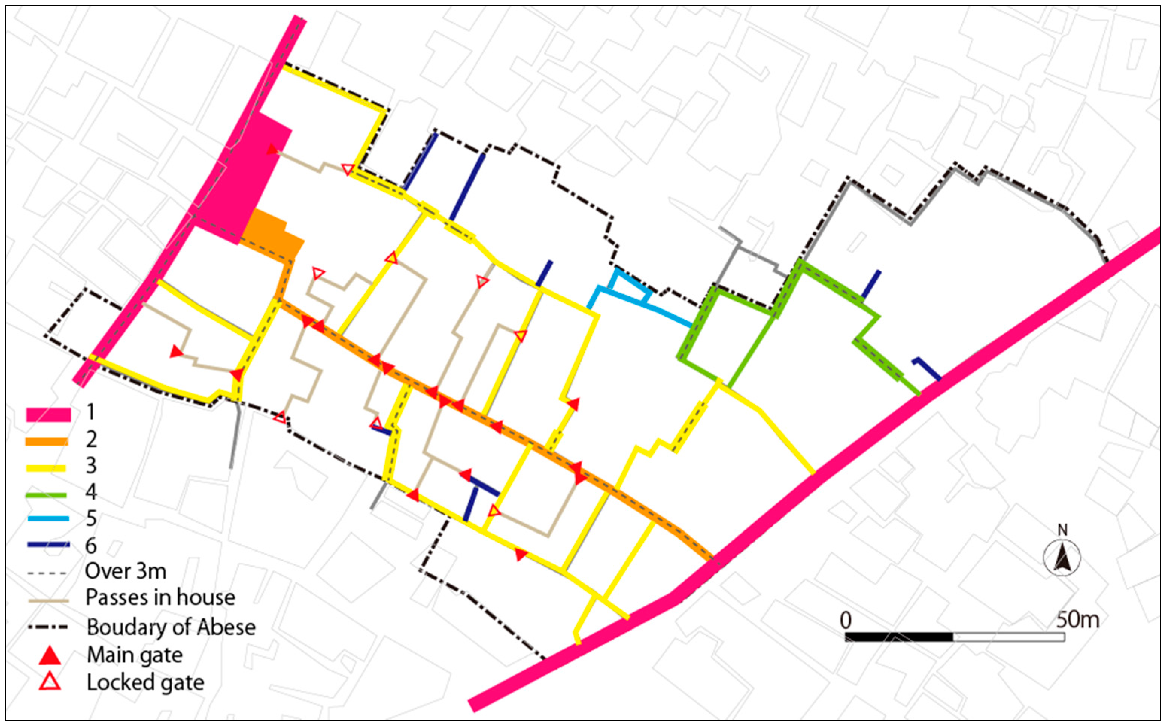
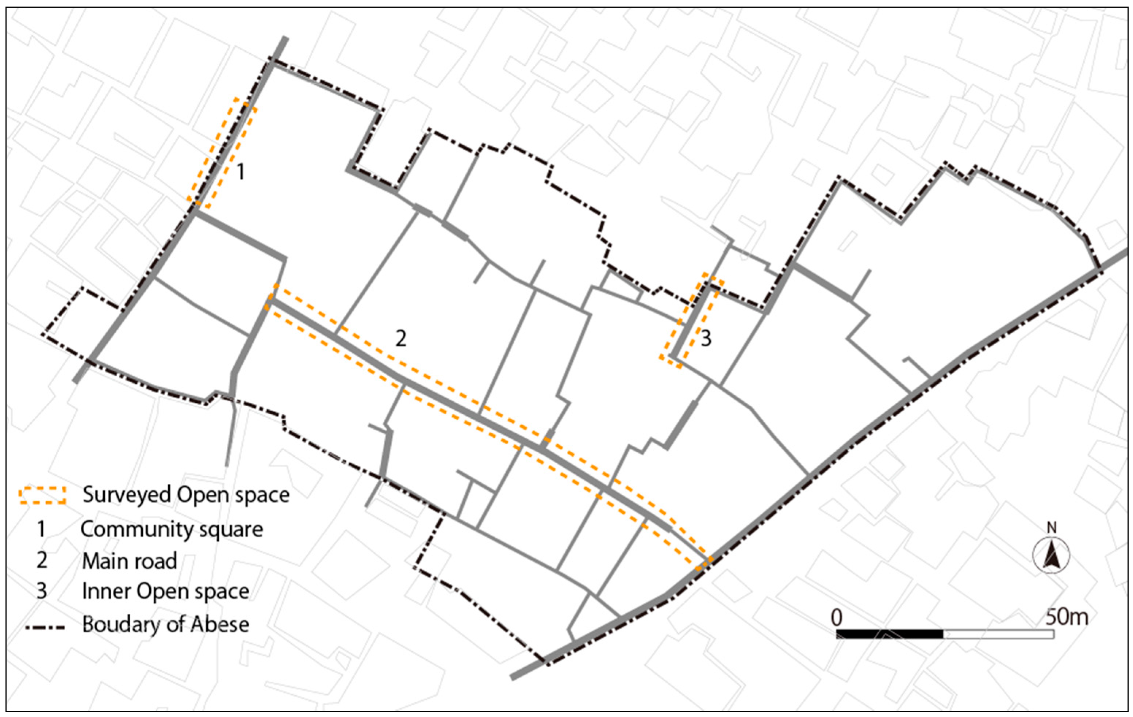
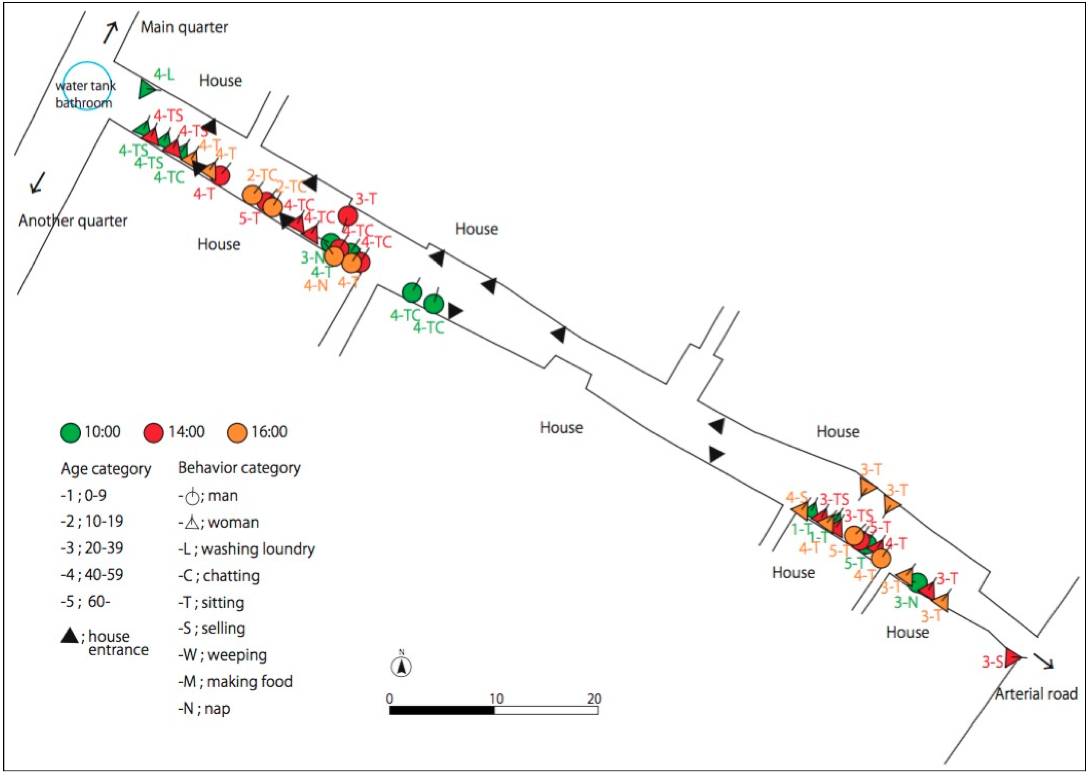
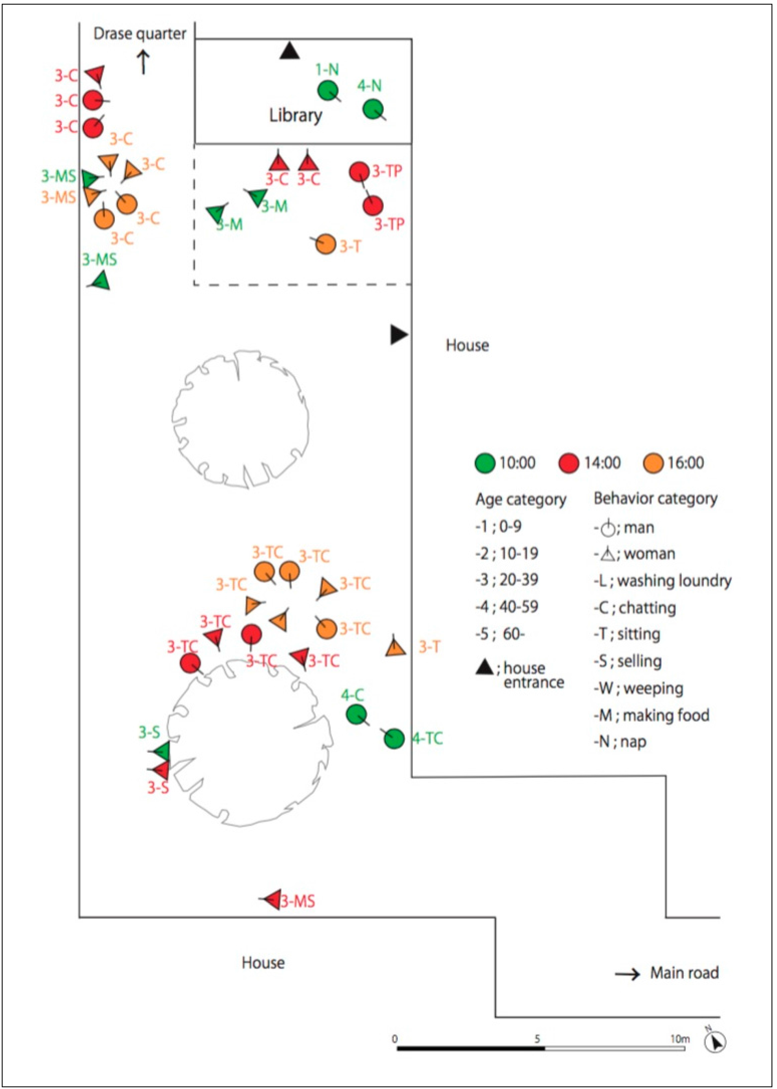
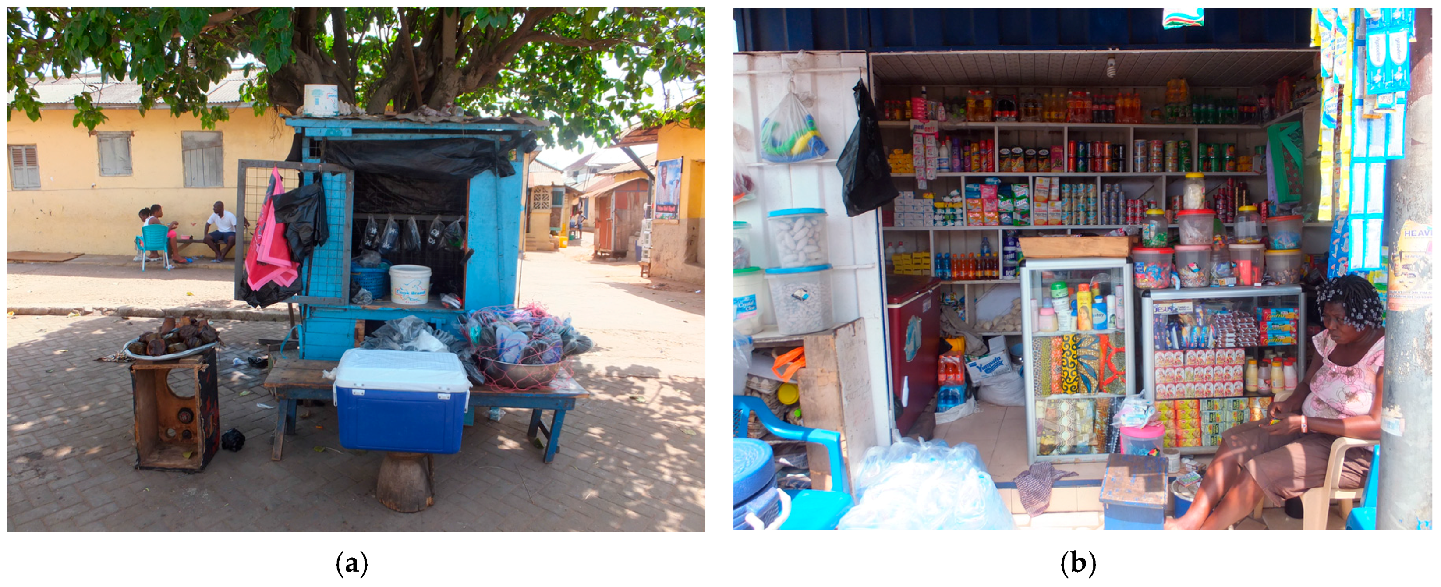
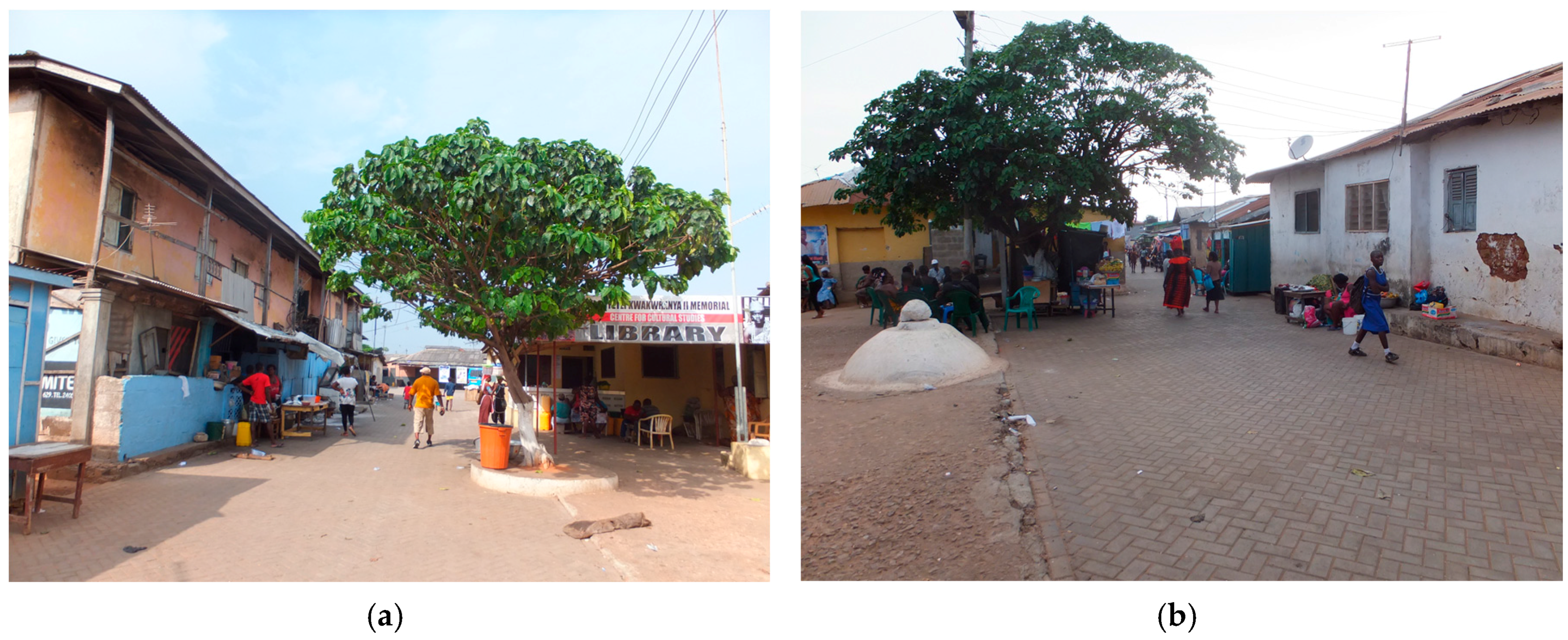
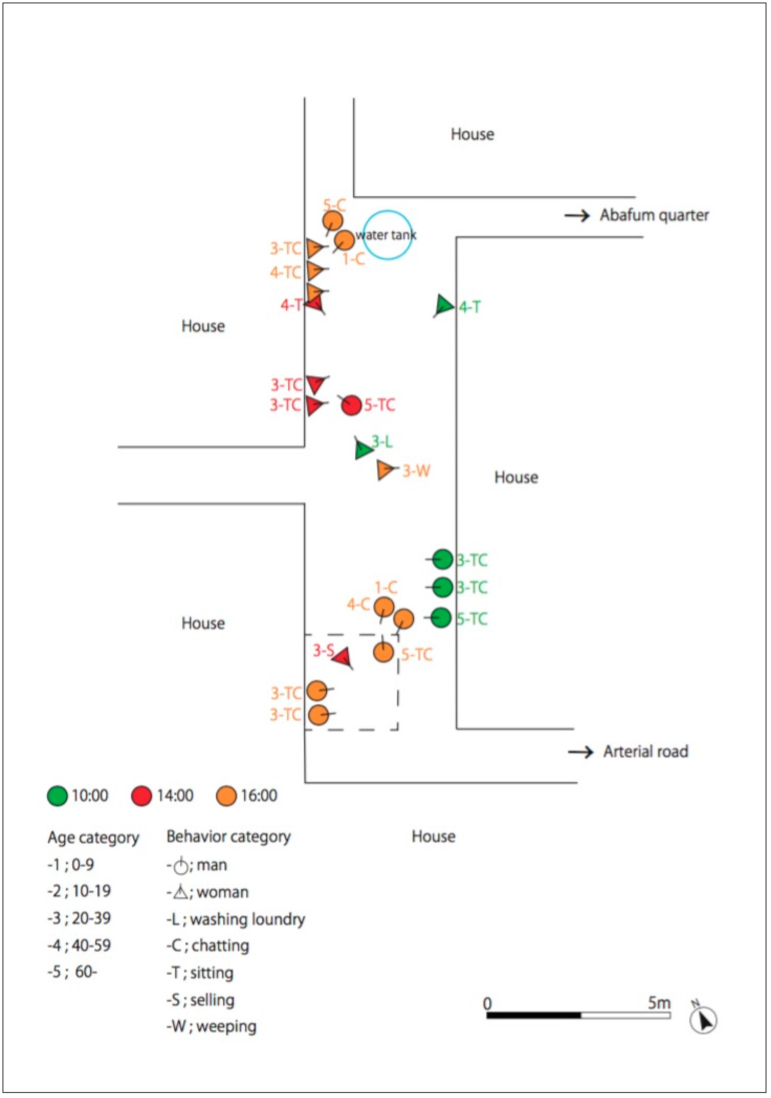
© 2017 by the authors. Licensee MDPI, Basel, Switzerland. This article is an open access article distributed under the terms and conditions of the Creative Commons Attribution (CC BY) license (http://creativecommons.org/licenses/by/4.0/).
Share and Cite
Okyere, S.A.; Diko, S.K.; Hiraoka, M.; Kita, M. An Urban “Mixity”: Spatial Dynamics of Social Interactions and Human Behaviors in the Abese informal Quarter of La Dadekotopon, Ghana. Urban Sci. 2017, 1, 13. https://doi.org/10.3390/urbansci1020013
Okyere SA, Diko SK, Hiraoka M, Kita M. An Urban “Mixity”: Spatial Dynamics of Social Interactions and Human Behaviors in the Abese informal Quarter of La Dadekotopon, Ghana. Urban Science. 2017; 1(2):13. https://doi.org/10.3390/urbansci1020013
Chicago/Turabian StyleOkyere, Seth Asare, Stephen Kofi Diko, Miyuki Hiraoka, and Michihiro Kita. 2017. "An Urban “Mixity”: Spatial Dynamics of Social Interactions and Human Behaviors in the Abese informal Quarter of La Dadekotopon, Ghana" Urban Science 1, no. 2: 13. https://doi.org/10.3390/urbansci1020013





