Investigation of the Geometric Shape Effect on the Solar Energy Potential of Gymnasium Buildings
Abstract
1. Introduction
2. Geometric Shape of the Gymnasium Building
3. Solar Radiation Assessment Model
3.1. Solar Radiation Intensity
3.2. Surface Radiation Treatment
3.3. Numerical Methods and Statistics
4. Results and Discussion
4.1. Optimal Tilt Angle for Solar Installations
4.2. Solar Energy Potential of Gymnasium Buildings with Symmetric Shapes
4.3. Solar Energy Potential of Rectangular Gymnasium Buildings
4.4. Solar Energy Potential of Elliptical Gymnasium Buildings
5. Conclusions
- (1)
- In the same region, the optimal tilt angle varies widely in each month. In the Northern Hemisphere, the optimal tilt angle is small in summer and large in winter because the solar elevation angle varies with the season. This implies that at fixed PV panel installation angles, it is difficult to obtain the maximum radiation benefits in each season, which explains the fact that PV roofs are generally not as profitable as expected.
- (2)
- The annual radiation intensity of the building facade is much lower than that of the horizontal roof surface. Selecting the Nanjing area as an example, the average solar radiation reaching horizontal surfaces over a year is 4356.94 MJ/m2/year, while that reaching vertical building walls is usually lower than 2500 MJ/m2/year.
- (3)
- For rectangular gymnasium buildings, the annual solar radiation intensity of sloped roofs is relatively high. Regardless of the architectural aesthetics, the annual solar radiation benefits are the highest when the angle of the single-slope roof is consistent with the optimal tilt angle.
- (4)
- For circular gymnasium buildings, the average annual radiation intensity of hemispherical roofs is relatively low because the total surface area is large, and there are few areas with high radiation intensity. Compared to the surface at the optimal tilt angle, the hemispherical roof exhibits the largest decrease in the annual average solar radiation intensity, reaching –20.42%.
- (5)
- For elliptical gymnasium buildings, the saddle-type roof exhibits a high solar potential due to its wide range of angles, and the solar radiation at different altitude angles can be suitably utilized. Its annual radiation intensity reaches 4189.88 MJ/m2/year, which is only 3% lower than the horizontal surface radiation intensity and 8.64% lower than the radiation intensity of a surface at the optimal angle.
- (6)
- Compared to the optimal tilt angle, the maximum decline in the average radiation intensity reaches 20%, and the minimum decrease is 8.64% for all types of building shapes. The variability is as high as 11.78%.
Author Contributions
Funding
Conflicts of Interest
Nomenclature
| Abbreviations | |
| Ar | Roof area (m2) |
| DEM | Digital elevation model |
| F | View factor |
| G | Irradiance (W/m2) |
| Gamb | Ambient irradiance (W/m2) |
| GIS | Geographic information system |
| Gm | Mutual irradiance originating from the other surfaces (W/m2) |
| Gsolar | Solar irradiance (W/m2) |
| h | Hour angle or local solar time (h) |
| i | Incident angle (°) |
| I | Radiation flux (W/m2) |
| J | Radiosity (W/m2) |
| L | Local latitude |
| LiDAR | Light detection and ranging |
| M | Air mass coefficient |
| n | Day of a year starting on 1 January |
| PV | Photovoltaic |
| q | Heat flux (W/m2) |
| Q | Radiant power (W) |
| SDM | Digital surface model |
| t | Time |
| Greek symbols | |
| α | Altitude angle (°) |
| ε | Emissivity |
| γ | Deviation angle (°) |
| β | Tilt angle (°) |
| δ | Sun declination (°) |
| θ | Zenith angle (°) |
| φ | Altazimuth angle (°) |
| ρ | Reflectivity |
| τ | Transmissivity |
References
- Gaglia, A.G.; Dialynas, E.N.; Argiriou, A.A.; Kostopoulou, E.; Tsiamitros, D.; Stimoniaris, D.; Laskos, K.M. Energy performance of European residential buildings: Energy use, technical and environmental characteristics of the Greek residential sector-energy conservation and CO_2 reduction. Energy Build. 2019, 183, 86–104. [Google Scholar] [CrossRef]
- Amasyali, K.; El-Gohary, N.M. A review of data-driven building energy consumption prediction studies. Renew. Sustain. Energy Rev. 2018, 81, 1192–1205. [Google Scholar] [CrossRef]
- Zuo, J.; Zhao, Z.Y. Green building research–current status and future agenda: A review. Renew. Sustain. Energy Rev. 2014, 30, 271–281. [Google Scholar] [CrossRef]
- GhaffarianHoseini, A.; DalilahDahlan, N.; Berardi, U.; GhaffarianHoseini, A.; Makaremi, N.; Hoseini, M.G. Sustainable energy performances of green buildings: A review of current theories, implementations and challenges. Renew. Sustain. Energy Rev. 2013, 25, 1–17. [Google Scholar] [CrossRef]
- Fang, X.; Li, D. Solar photovoltaic and thermal technology and applications in China. Renew. Sustain. Energy Rev. 2013, 23, 330–340. [Google Scholar] [CrossRef]
- Sharma, P.; Duttagupta, S.P.; Agarwal, V. A Novel Approach for Maximum Power Tracking from Curved Thin-Film Solar Photovoltaic Arrays Under Changing Environmental Conditions. IEEE Trans. Ind. Appl. 2014, 50, 4142–4151. [Google Scholar] [CrossRef]
- Nelson, J. Organic photovoltaic films. Curr. Opin. Solid State Mater. Sci. 2002, 5, 20–27. [Google Scholar]
- Wang, S.Q.; Ke, Y. Risk Management of Infrastructure Projects in China with Case Study of the National Stadium. In Proceedings of the Inaugural Conference on Construction Law and Economics Circle in Asia and Pacific, Kyoto, Japan, 27–28 October 2008. [Google Scholar]
- Jordana, S. Taiwan Solar Powered Stadium. 2013. Available online: https://www.archdaily.com/22520/taiwan-solar-powered-stadium-toyo-ito (accessed on 1 December 2020).
- National Stadium, in Brasilia-Stadium of the World Cup 2014. 2012. Available online: http://www.aboutbrasilia.com/worldcup/stadium (accessed on 1 December 2020).
- Marafao, F.P.; Matheus, D.S.A.; Augusto, F.A.S.; Goncalves, H.K.; Morales Paredes, A.C.G.; Martins, D.I.J.; Brandao, D.I. Trends and Constraints on Brazilian Photovoltaic Industry: Energy Policies, Interconnection Codes and Equipment Certification. IEEE Trans. Ind. Appl. 2018, 54, 4017–4027. [Google Scholar] [CrossRef]
- Ferreira, A.; Sheila, S.K.; Kátia, C.F.; de Souza, T.A.; Tonezer, C.; Santos, G.R.D.; Coimbra-Araújo, C.H. Economic overview of the use and production of photovoltaic solar energy in brazil. Reviews 2018, 81, 181–191. [Google Scholar] [CrossRef]
- Stadiums of the World Cup 2014. Available online: http://www.v-brazil.com/world-cup/stadium (accessed on 1 December 2020).
- Papamanolis, N. An overview of solar energy applications in buildings in Greece. Int. J. Sustain. Energy 2016, 35, 814–823. [Google Scholar] [CrossRef]
- Redweik, P.; Catita, C.; Brito, M. Solar energy potential on roofs and facades in an urban landscape. Sol. Energy 2013, 97, 32–341. [Google Scholar] [CrossRef]
- Kodysh, J.B.; Omitaomu, O.A.; Bhaduri, B.L.; Neish, B.S. Methodology for estimating solar potential on multiple building rooftops for photovoltaic systems. Sustain. Cities Soc. 2013, 8, 31–41. [Google Scholar] [CrossRef]
- Li, Y.; Liu, C. Estimating solar energy potentials on pitched roofs. Energy Build. 2017, 139, 101–107. [Google Scholar] [CrossRef]
- Li, Y.; Liu, C. Revenue assessment and visualisation of photovoltaic projects on building envelopes. 2018, 182, 177–186. [Google Scholar] [CrossRef]
- Li, Y.; Ding, D.; Liu, C.; Wang, C. A pixel-based approach to estimation of solar energy potential on building roofs. Energy Build. 2016, 129, 463–473. [Google Scholar] [CrossRef]
- Hachem, C.; Athienitis, A.; Fazio, P. Parametric investigation of geometric form effects on solar potential of housing units. Sol. Energy 2011, 85, 1864–1877. [Google Scholar] [CrossRef]
- Wetland Research and Education Center. 2020. Available online: https://www.gooood.cn/topic-dongtan-research-and-education-center.htm?tdsourcetag=s_pctim_aiomsg (accessed on 1 December 2020).
- The Ariake Gymnastics Centre. 2019. Available online: https://www.gooood.cn/ariake-gymnastics-centre-by-nikken-sekkei-ltd.htm (accessed on 1 December 2020).
- Visionary Legacy Olympic Venue Catalyzes Urban Redevelopment. 2020. Available online: https://www.cannondesign.com/our-work/work/city-of-richmond-richmond-olympic-oval/ (accessed on 1 December 2020).
- Gymnasium of International Christian University. 2020. Available online: https://www.gooood.cn/icu-new-physical-education-center-by-kengo-kuma-and-associates.htm (accessed on 1 December 2020).
- Odate Jukai Dome. 2020. Available online: https://www.makmax.com/applications/sports/odate_juki_dome.html (accessed on 1 December 2020).
- Suzhou olympic Sports Centre. Available online: https://www.szosc.cn/ (accessed on 1 December 2020).
- Sekularac, N.; Ivanovic-Sekularac, J.; Cikic-Tovarovic, J. Folded structures in modern architecture. Facta Univ. Ser. Archit. Civ. Eng. 2012, 10, 1–16. [Google Scholar] [CrossRef][Green Version]
- Kalogirou, S. Solar Energy Engineering: Processes and Systems, 2nd ed.; Academic Press: Cambridge, MA, USA, 2009. [Google Scholar]
- Kumar, L.; Skidmore, A.K.; Knowles, E. Modelling topographic variation in solar radiation in a GIS environment. Int. J. Geogr. Inf. Sci. 1997, 11, 475–497. [Google Scholar] [CrossRef]
- Muneer, T. Solar radiation model for Europe. Build. Serv. Eng. Res. Technol. 1990, 11, 153–163. [Google Scholar] [CrossRef]
- Gueymard, C.A. Direct and indirect uncertainties in the prediction of tilted irradiance for solar engineering applications. Sol. Energy 2009, 83, 432–444. [Google Scholar] [CrossRef]
- Perez, R.; Ineichen, P.; Seals, R.; Michalsky, J.; Stewart, R. Modeling daylight availability and irradiance components from direct and global irradiance. Sol. Energy 1990, 44, 271–289. [Google Scholar] [CrossRef]
- Howell, J.R.; Siegel, R.M. Pinar Mengüç. Thermal Radiation Heat Transfer, 5th ed.; Thermal Radiation Heat Transfer; Hemisphere Publishing Corporation: Tallahassee, FL, USA, 2010. [Google Scholar]
- Information China Meteorological Administration. Available online: http://www.cma.gov.cn/en2014. (accessed on 1 December 2020).
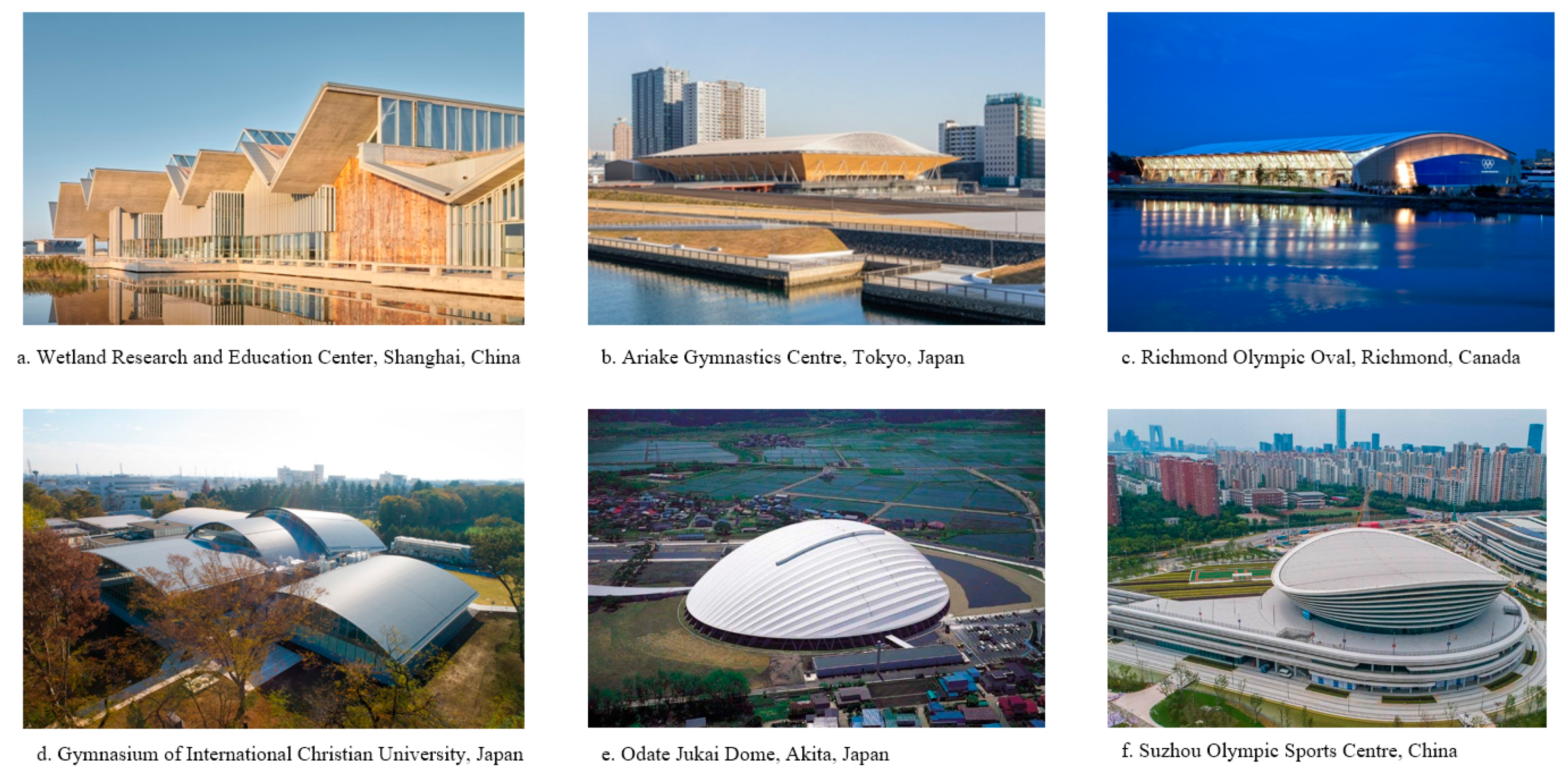
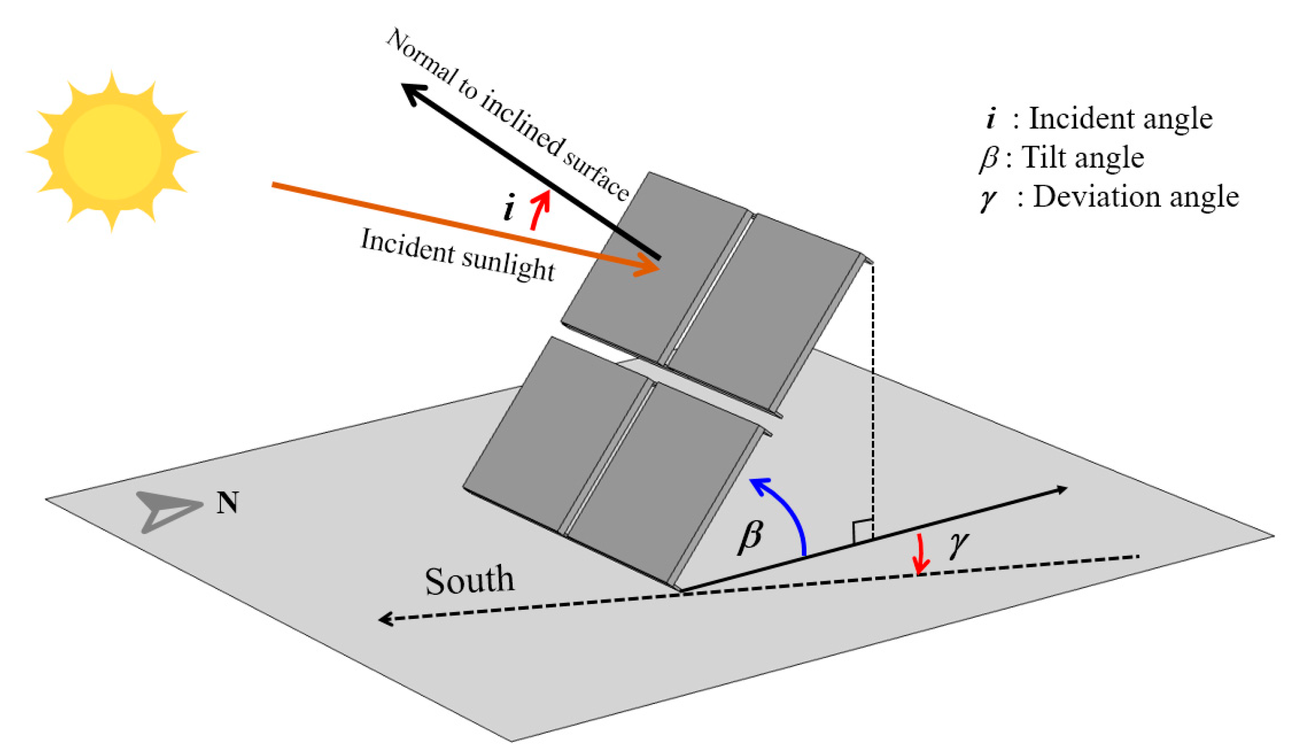

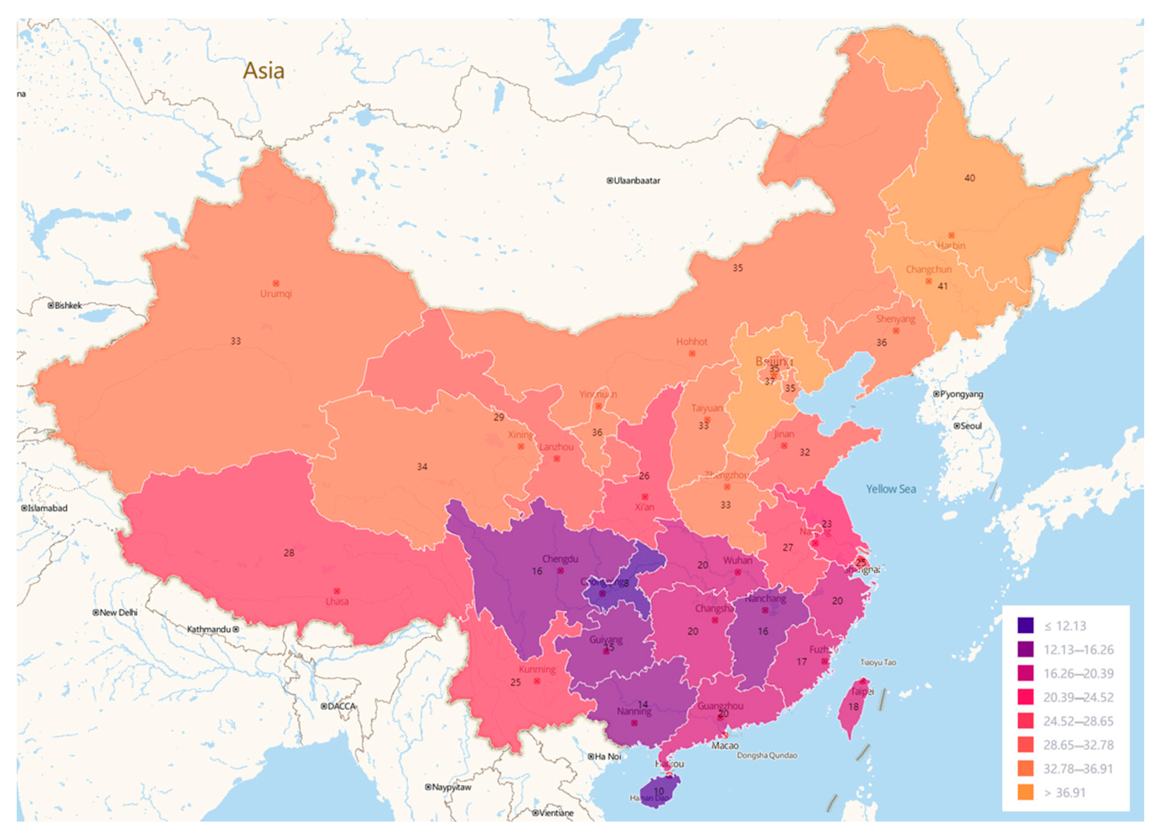

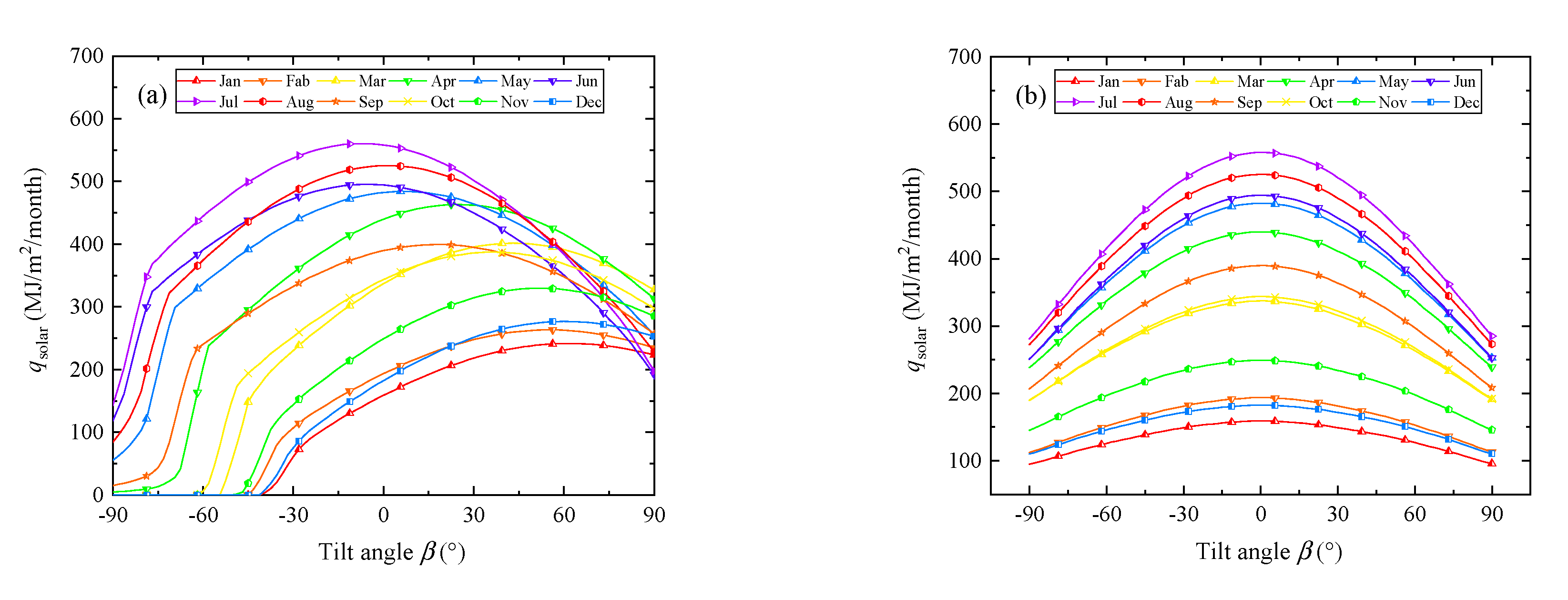





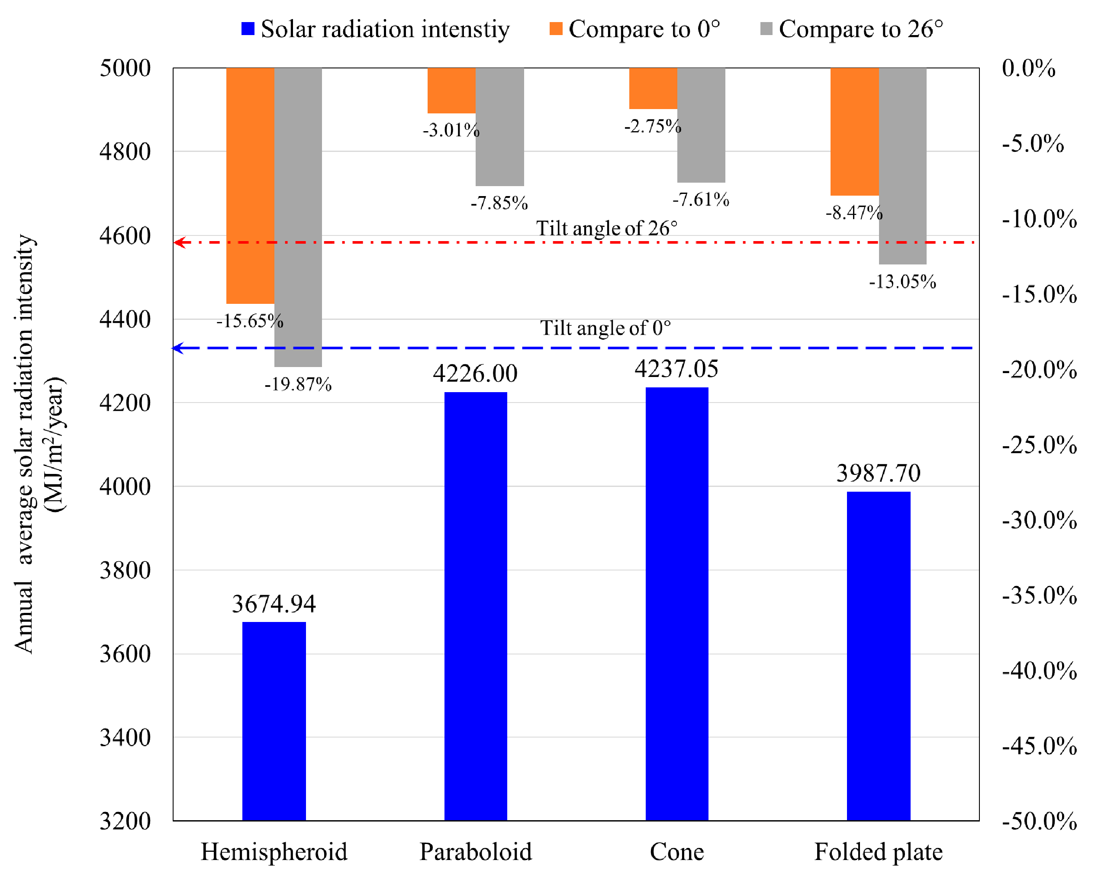


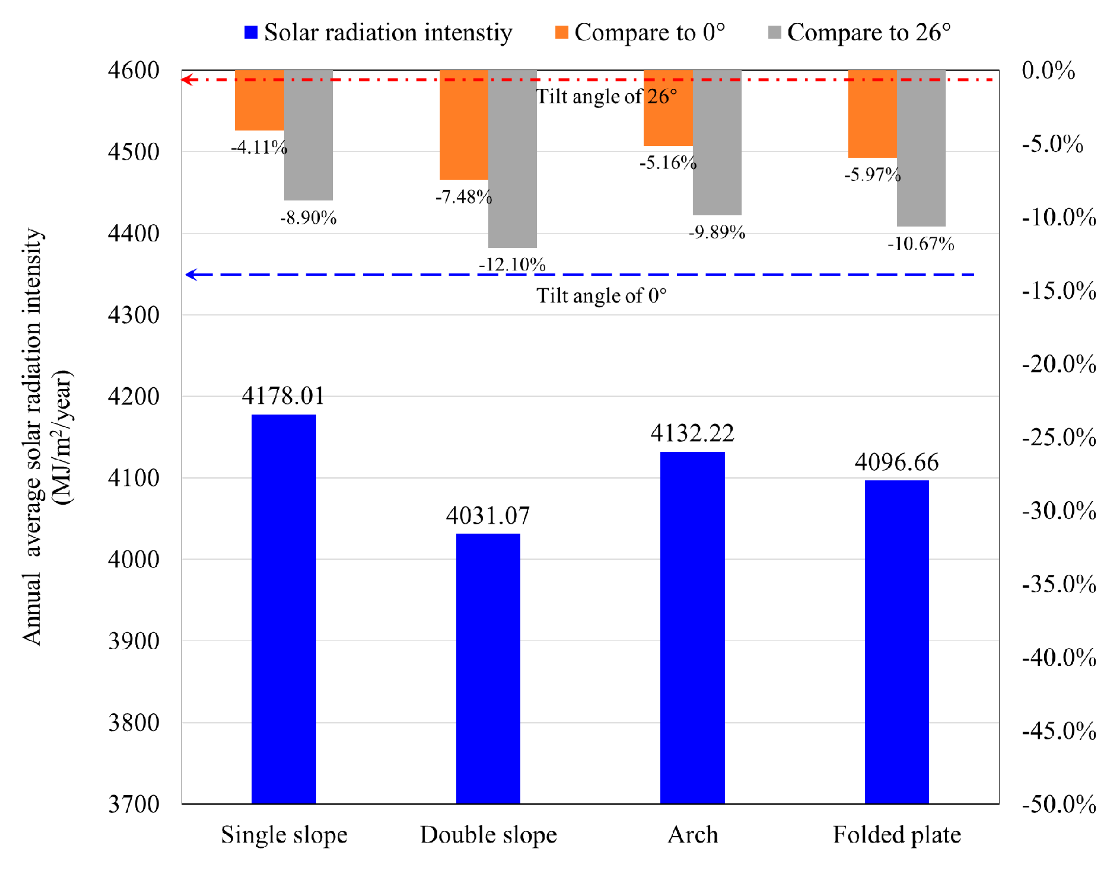
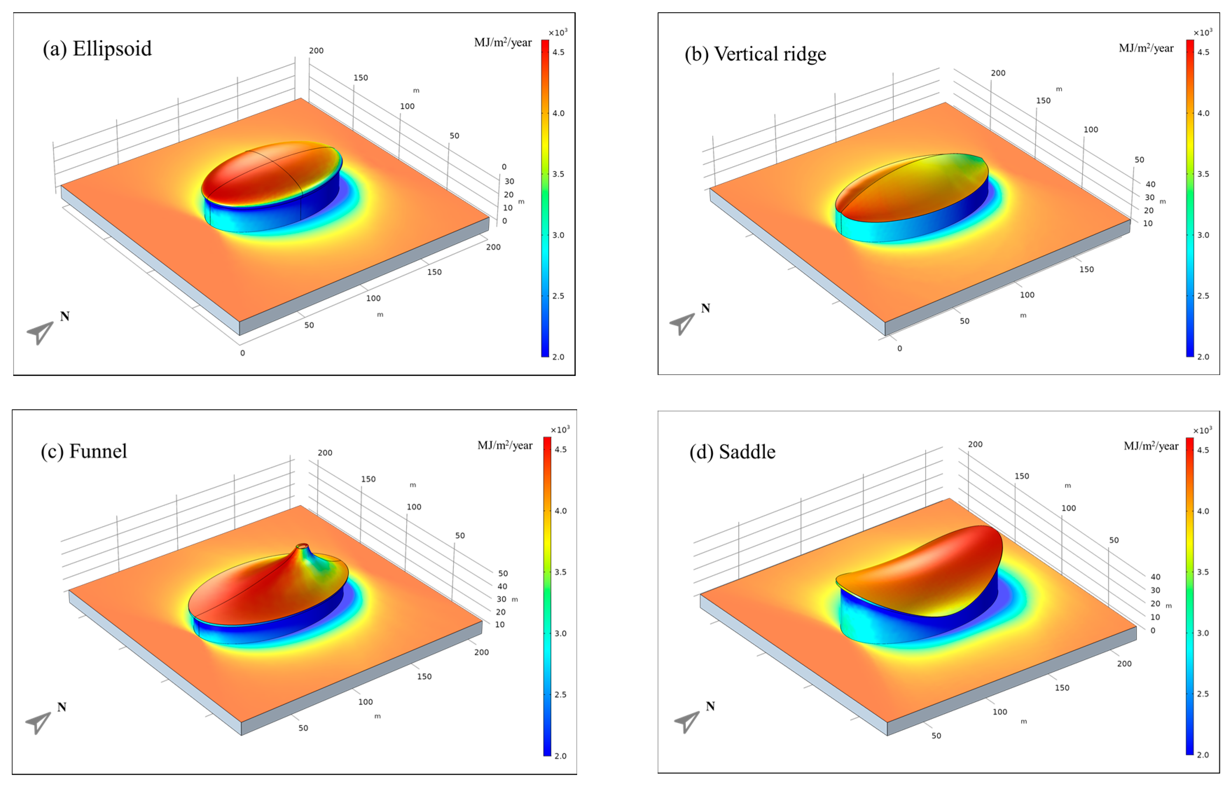

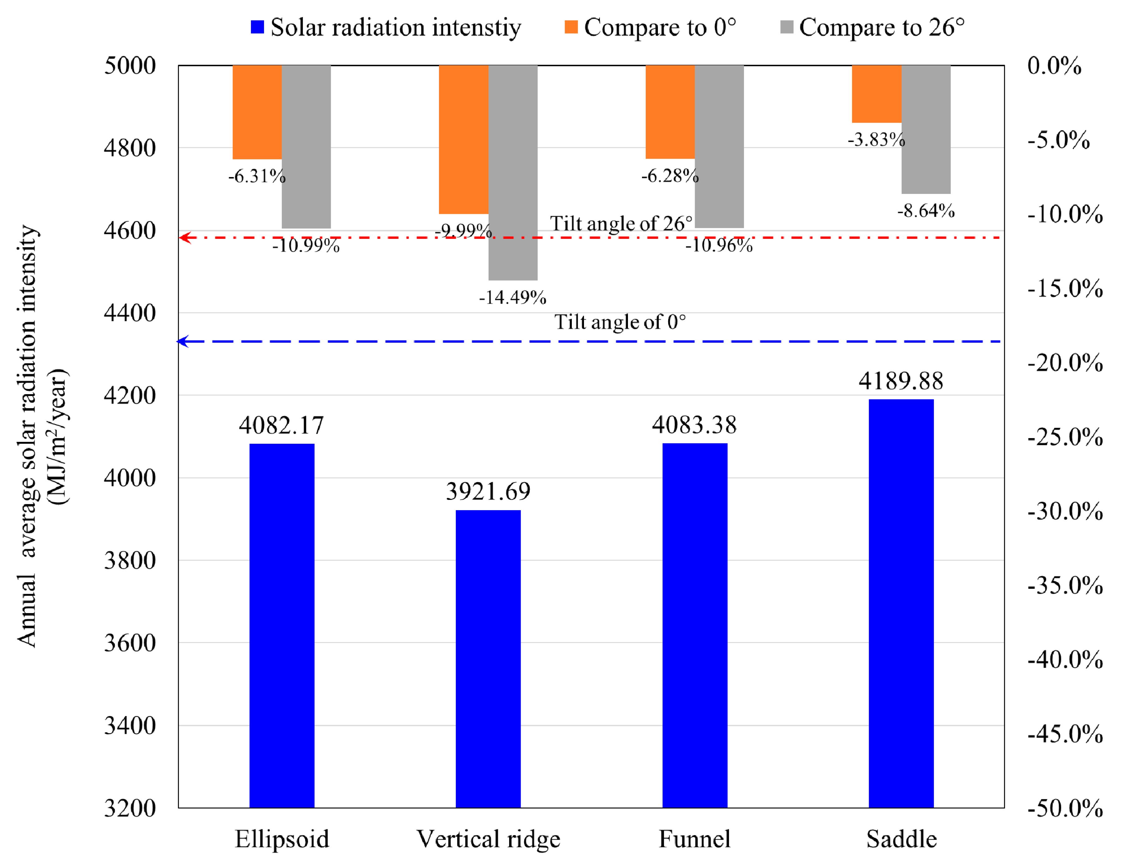
| Basic Plane Shape | Applicable Structure | Example Gymnasium Building Shape | ||
|---|---|---|---|---|
| Square/rectangle | 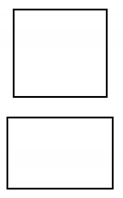 | Truss frame, rigid frame, arch |  |  |
| Arch, shell, |  |  | ||
| Folded plate |  |  | ||
| Polygon |  | Truss frame, folded plate |  |  |
| Circle |  | Thin shell, grid |  |  |
| Folded plate, thin shell |  |  | ||
| Ellipse |  | Thin shell, grid |  |  |
| Span wire |  |  | ||
| Basic Shape | Basic Plane Shape | Height (m) | Plane Area (m2) | Total Roof Area (m2) | Average Annual Radiation Intensity (MJ/m2/year) | Total Annual Radiation Intensity (GJ) |
|---|---|---|---|---|---|---|
| Hemispheroid | Circle, r = 40 m | 40 | 5024.0 | 11,127.0 | 3674.94 | 40,891.06 |
| Paraboloid | Circle, r = 40 m | 35 | 5024.0 | 8342.7 | 4226.00 | 35,256.25 |
| Cone | Octagon, a = 38 m | 40 | 4914.8 | 7212.9 | 4237.05 | 30,561.42 |
| Folded plate | Octagon, a = 38 m | 35 | 4914.8 | 8846.5 | 3987.70 | 35,277.19 |
| Basic Shape | Basic Plane Shape | Height (m) | Plane Area (m2) | Total Roof Area (m2) | Average Annual Radiation Intensity (MJ/m2/year) | Total Annual Radiation Intensity (GJ) |
|---|---|---|---|---|---|---|
| Single slope | Rectangle 100 m × 60 m | 20 | 6000 | 7929.3 | 4178.01 | 33,128.69 |
| Double slope | 20 | 6000 | 8221.4 | 4031.07 | 33,141.04 | |
| Arch | 25 | 6000 | 9544.8 | 4132.22 | 39,441.21 | |
| Folded plate | 25 | 6000 | 7945.3 | 4096.66 | 32,549.19 |
| Basic Shape | Basic Plane Shape | Height (m) | Plane Area (m2) | Total Roof Area (m2) | Average Annual Radiation Intensity (MJ/m2/year) | Total Annual Radiation Intensity (GJ) |
|---|---|---|---|---|---|---|
| Ellipsoid | Ellipse A = 60 m, b = 30 m | 30 | 5652 | 5957.4 | 4082.17 | 24,319.12 |
| Vertical ridge | 35 | 5652 | 7103 | 3921.69 | 27,855.76 | |
| Funnel | 50 | 5652 | 7744.8 | 4083.38 | 31,624.96 | |
| Saddle | 45 | 5652 | 7742 | 4189.88 | 32,438.05 |
Publisher’s Note: MDPI stays neutral with regard to jurisdictional claims in published maps and institutional affiliations. |
© 2020 by the authors. Licensee MDPI, Basel, Switzerland. This article is an open access article distributed under the terms and conditions of the Creative Commons Attribution (CC BY) license (http://creativecommons.org/licenses/by/4.0/).
Share and Cite
Jiang, L.; Liu, W.; Liao, H.; Li, J. Investigation of the Geometric Shape Effect on the Solar Energy Potential of Gymnasium Buildings. Energies 2020, 13, 6369. https://doi.org/10.3390/en13236369
Jiang L, Liu W, Liao H, Li J. Investigation of the Geometric Shape Effect on the Solar Energy Potential of Gymnasium Buildings. Energies. 2020; 13(23):6369. https://doi.org/10.3390/en13236369
Chicago/Turabian StyleJiang, Lei, Weiqing Liu, Haiping Liao, and Jiabao Li. 2020. "Investigation of the Geometric Shape Effect on the Solar Energy Potential of Gymnasium Buildings" Energies 13, no. 23: 6369. https://doi.org/10.3390/en13236369
APA StyleJiang, L., Liu, W., Liao, H., & Li, J. (2020). Investigation of the Geometric Shape Effect on the Solar Energy Potential of Gymnasium Buildings. Energies, 13(23), 6369. https://doi.org/10.3390/en13236369





