The Connection between Architectural Elements and Adaptive Thermal Comfort of Tropical Vernacular Houses in Mountain and Beach Locations
Abstract
1. Introduction
The Thermal Comfort of Vernacular Buildings
2. Materials and Methods
2.1. Evaluation of the Internal Environment
2.2. Methodology of Internal Environment Assessment
2.3. Typology of Vernacular Houses
3. Results and Discussion
3.1. The Comparison of Outdoor and Indoor Temperatures
3.2. Adaptive Thermal Comfort
3.3. Analysis of the Psychrometric Diagrams
4. Conclusions
Author Contributions
Funding
Data Availability Statement
Conflicts of Interest
References
- Ahuja, D.; Tatsutani, M. Sustainable energy for developing Countries. Sapiens. 2009. 2.1. Available online: https://www.researchgate.net/publication/40810676_Sustainable_energy_for_developing_Countries (accessed on 7 November 2021).
- Albatayneh, A.; Alterman, D.; Page, A.; Moghtaderi, B. The impact of the thermal comfort models on the prediction of building energy consumption. Sustainability 2018, 10, 3609. [Google Scholar] [CrossRef]
- Demanega, I.; Mujan, I.; Singer, B.C.; Anđelković, A.S.; Babich, F.; Licina, D. Performance assessment of low-cost environmental monitors and single sensors under variable indoor air quality and thermal conditions. Build. Environ. 2020, 187, 107415. [Google Scholar] [CrossRef]
- Maslesa, E.; Jensen, P.A.; Birkved, M. Indicators for quantifying environmental building performance: A systematic literature review. J. Build. Eng. 2018, 19, 552–560. [Google Scholar] [CrossRef]
- Su, B. Field study to compare and evaluate winter indoor thermal and health conditions of school buildings with different envelopes. Arch. Sci. Rev. 2016, 60, 40–48. [Google Scholar] [CrossRef]
- Roaf, S.; Nicol, F.; Rijal, H.B. Designing for comfort at high temperatures. Arch. Sci. Rev. 2014, 58, 35–38. [Google Scholar] [CrossRef]
- Badarnah, L.; Kadri, U. A methodology for the generation of biomimetic design concepts. Arch. Sci. Rev. 2014, 58, 120–133. [Google Scholar] [CrossRef]
- Prianto, E.; Bonneaud, F.; Depecker, P.; Peneau, J.-P. Tropical-Humid Architecture in Natural Ventilation Efficient Point of View, a Reference of Traditional Architecture in Indonesia. Int. J. Archit. Sci. 2000, 1, 80–95. [Google Scholar]
- Prianto, E.; Depecker, P. Characteristic of airflow as the effect of balcony, opening design and internal division on indoor velocity: A case study of traditional dwelling in urban living quarter in tropical humid region. Energy Build. 2002, 34, 401–409. [Google Scholar] [CrossRef]
- Liu, S.; Kwok, Y.T.; Lau, K.K.-L.; Tong, H.W.; Chan, P.W.; Ng, E.Y.Y. Development and application of future design weather data for evaluating the building thermal-energy performance in subtropical Hong Kong. Energy Build. 2020, 209, 109696. [Google Scholar] [CrossRef]
- Fernandes, J.; Mateus, R.; Bragança, L.; Da Silva, J.J.C. Portuguese vernacular architecture: The contribution of vernacular materials and design approaches for sustainable construction. Arch. Sci. Rev. 2015, 58, 324–336. [Google Scholar] [CrossRef]
- Mohammadi, A.; Saghafi, M.R.; Tahbaz, M.; Nasrollahi, F. The study of climate-responsive solutions in traditional dwellings of Bushehr City in Southern Iran. J. Build. Eng. 2017, 16, 169–183. [Google Scholar] [CrossRef]
- Shastry, V.; Mani, M.; Tenório, R. Evaluating thermal comfort and building climatic response in warm-humid climates for vernacular dwellings in Suggenhalli (India). Arch. Sci. Rev. 2016, 59, 12–26. [Google Scholar] [CrossRef]
- Molodin, A.V. The contribution of multi-level heating strategies in thermal performance of vernacular architecture in Chukotka. Arch. Sci. Rev. 2016, 59, 71–80. [Google Scholar] [CrossRef]
- Pan, L.; Xu, Q.; Nie, Y.; Qiu, T. Analysis of climate adaptive energy-saving technology approaches to residential building envelope in Shanghai. J. Build. Eng. 2018, 19, 266–272. [Google Scholar] [CrossRef]
- Hermawan; Prianto, E.; Setyowati, E.; Sunaryo. The Thermal Condition and Comfort Temperature of Traditional Residential Houses Located in Mountainous Tropical Areas: An Adaptive Field Study Approach. Int. J. Adv. Sci. Eng. Inf. Technol. 2019, 9, 1833–1840. [Google Scholar] [CrossRef]
- Hermawan, H.; Hadiyanto, H.; Sunaryo, S.; Kholil, A. Analysis of thermal performance of wood and exposed stone-walled buildings in mountainous areas with building envelop variations. J. Appl. Eng. Sci. 2019, 17, 321–332. [Google Scholar] [CrossRef]
- Karyono, T.H.; Heryanto, S.; Faridah, I. Air conditioning and the neutral temperature of the Indonesian university students. Arch. Sci. Rev. 2015, 58, 174–183. [Google Scholar] [CrossRef]
- De Vecchi, R.; Sorgato, M.J.; Pacheco, M.; Cândido, C.; Lamberts, R. ASHRAE 55 Adaptive Model Application in Hot and Humid Climates: The Brazilian Case. Arch. Sci. Rev. 2015, 58, 93–101. [Google Scholar] [CrossRef]
- Tseliou, A.; Tsiros, I.X.; Nikolopoulou, M.; Papadopoulos, G. Outdoor thermal sensation in a Mediterranean climate (Athens): The effect of selected microclimatic parameters. Arch. Sci. Rev. 2015, 59, 190–202. [Google Scholar] [CrossRef]
- Subhashini, S.; Thirumaran, K. A passive design solution to enhance thermal comfort in an educational building in the warm humid climatic zone of Madurai. J. Build. Eng. 2018, 18, 395–407. [Google Scholar] [CrossRef]
- Natarajan, S.; Rodriguez, J.; Vellei, M. A field study of indoor thermal comfort in the subtropical highland climate of Bogota, Colombia. J. Build. Eng. 2015, 4, 237–246. [Google Scholar] [CrossRef]
- Indraganti, M.; Lee, J.; Zhang, H.; Arens, E.A. Thermal adaptation and insulation opportunities provided by different drapes of Indian saris. Arch. Sci. Rev. 2015, 58, 87–92. [Google Scholar] [CrossRef]
- Esfandiari, M.; Zaid, S.M.; Ismail, M.A. Investigating the Indoor Environment Quality Parameters and Their Relationship with Occupants’ Satisfaction in Office Buildings: A Review. J. Des. Built Environ. 2017, 181–194. [Google Scholar] [CrossRef]
- Luther, M.B.; Horan, P.; Tokede, O. Investigating CO2 concentration and occupancy in school classrooms at different stages in their life cycle. Arch. Sci. Rev. 2018, 61, 83–95. [Google Scholar] [CrossRef]
- Afacan, Y.; Demirkan, H. The influence of sustainable design features on indoor environmental quality satisfaction in Turkish dwellings. Arch. Sci. Rev. 2015, 59, 229–238. [Google Scholar] [CrossRef]
- Ge, J.; Wu, J.; Chen, S.; Wu, J. Energy efficiency optimization strategies for university research buildings with hot summer and cold winter climate of China based on the adaptive thermal comfort. J. Build. Eng. 2018, 18, 321–330. [Google Scholar] [CrossRef]
- Humphreys, M.A.; Nicol, J.F. The validity of ISO-PMV for predicting comfort votes in every-day life. Energy Build. 2002, 34, 667–684. [Google Scholar] [CrossRef]
- Suk, J.Y.; Schiler, M.; Kensek, K. Reflectivity and specularity of building envelopes: How materiality in architecture affects human visual comfort. Arch. Sci. Rev. 2017, 60, 256–265. [Google Scholar] [CrossRef]
- Barbosa, S.; Ip, K. Predicted thermal acceptance in naturally ventilated office buildings with double skin façades under Brazilian climates. J. Build. Eng. 2016, 7, 92–102. [Google Scholar] [CrossRef]
- Shao, N.; Zhang, J.; Ma, L. Analysis on indoor thermal environment and optimization on design parameters of rural residence. J. Build. Eng. 2017, 12, 229–238. [Google Scholar] [CrossRef]
- Hermawan; Prianto, E.; Setyowati, E. The comfort temperature for exposed stone houses and wooden houses in mountainous areas. J. Appl. Sci. Eng. 2020, 23, 571–582. [Google Scholar] [CrossRef]
- Hermawan, H.; Prianto, E.; Setyowati, E. Studi Tipologi Rumah Vernakular Pantai Dan Gunung (Studi Kasus Di Kabupaten Demak Dan Kabupaten Wonosobo). J. Penelit. Dan Pengabdi. Kpd. Masy. Unsiq 2018, 5, 259–266. [Google Scholar] [CrossRef]
- Rijal, H.B.; Humphreys, M.A.; Nicol, J.F. Development of a window opening algorithm based on adaptive thermal comfort to predict occupant behavior in Japanese dwellings. Jpn. Arch. Rev. 2018, 1, 310–321. [Google Scholar] [CrossRef]
- Rijal, H.B.; Honjo, M.; Kobayashi, R.; Nakaya, T. Investigation of comfort temperature, adaptive model and the window-opening behaviour in Japanese houses. Archit. Sci. Rev. 2013, 56, 54–69. [Google Scholar] [CrossRef]
- Hendriani, A.S.; Hermawan; Retyanto, B. Comparison analysis of wooden house thermal comfort in tropical coast and mountainous by using wall surface temperature difference. Conf. Proc. 2017, 1887, 020007. [Google Scholar] [CrossRef]
- Zhao, Q.; Lian, Z.; Lai, D. Thermal comfort models and their developments: A review. Energy Built Environ. 2021, 2, 21–33. [Google Scholar] [CrossRef]
- Hermawan; Prianto, E.; Setyowati, E. Thermal Comfort of Wood-wall House in Coastal and Mountainous Region in Tropical Area. Procedia Eng. 2015, 125, 725–731. [Google Scholar] [CrossRef]
- Hermawan; Prianto, E. Thermal Evaluation for Exposed Stone House with Quantitative and Qualitative Approach in Mountainous Area. In Proceedings of the IOP Conf. Series: Earth and Environmental Science, Wonosobo, Indonesia, 9–10 August 2017; pp. 1–10. [Google Scholar]
- Hermawan; Prianto, E.; Setyowati, E.; Sunaryo. The Comparison of Vernacular Residences’ Thermal Comfort in Coastal with that in Mountainous Regions of Tropical Areas. Conf. Proc. 2017, 1903, 080001. [Google Scholar] [CrossRef]
- Rijal, H.B.; Yoshida, H.; Umemiya, N. Seasonal and regional differences in neutral temperatures in Nepalese traditional vernacular houses. Build. Environ. 2010, 45, 2743–2753. [Google Scholar] [CrossRef]
- Rijal, H.B. Thermal adaptation of buildings and people for energy saving in extreme cold climate of Nepal. Energy Build. 2020, 230, 110551. [Google Scholar] [CrossRef]
- Antošová, N.; Belániová, B.; Chamulová, B.; Janušová, K.; Takács, J. The protection of environment during cleaning ETICS with biocides. In Advances and Trends in Engineering Sciences and Technologies III; CRC Press: London, UK, 2019; pp. 281–286. [Google Scholar]
- Belániová, B.; Antošová, N.; Šupejová, L. Solution of problems of ETICS with biocorrosion. In MATEC Web of Conferences; EDP Sciences: Les Ulis, France, 2018; Volume 146, p. 03007. [Google Scholar] [CrossRef][Green Version]
- Antošová, N.; Ďubek, M.; Petro, M. Diagnostics to determine the cause of occurrence of cracks on ETICS. In Advances and Trends in Engineering Sciences and Technologies II; CRC Press: London, UK, 2016; pp. 335–340. [Google Scholar]
- Foruzanmehr, A. Thermal comfort and practicality: Separate winter and summer rooms in Iranian traditional houses. Arch. Sci. Rev. 2016, 59, 1–11. [Google Scholar] [CrossRef]
- Doctor-Pingel, M.; Lavocat, H.; Bhavaraju, N. Performance of naturally ventilated buildings in a warm-humid climate: A case study of Golconde Dormitories, South India. Arch. Sci. Rev. 2017, 60, 205–214. [Google Scholar] [CrossRef]
- Latha, P.; Darshana, Y.; Venugopal, V. Role of building material in thermal comfort in tropical climates—A review. J. Build. Eng. 2015, 3, 104–113. [Google Scholar] [CrossRef]
- Asadi, S.; Fakhari, M.; Sendi, M. A study on the thermal behavior of traditional residential buildings: Rasoulian house case study. J. Build. Eng. 2016, 7, 334–342. [Google Scholar] [CrossRef]
- Kubota, T.; Rijal, H.B.; Takaguchi, H. (Eds.) Sustainable Houses and Living in the Hot-Humid Climates of Asia; Springer Nature Singapore Pte Ltd.: Singapore, 2018. [Google Scholar]
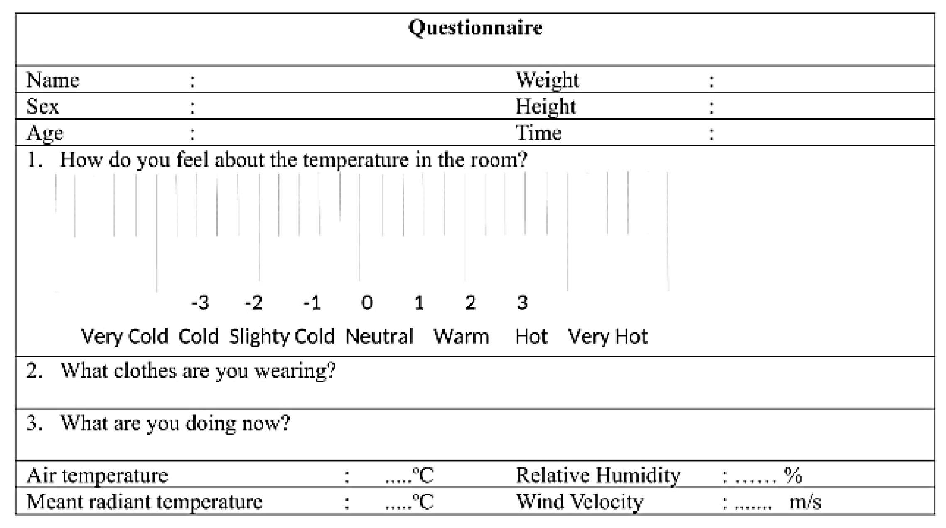
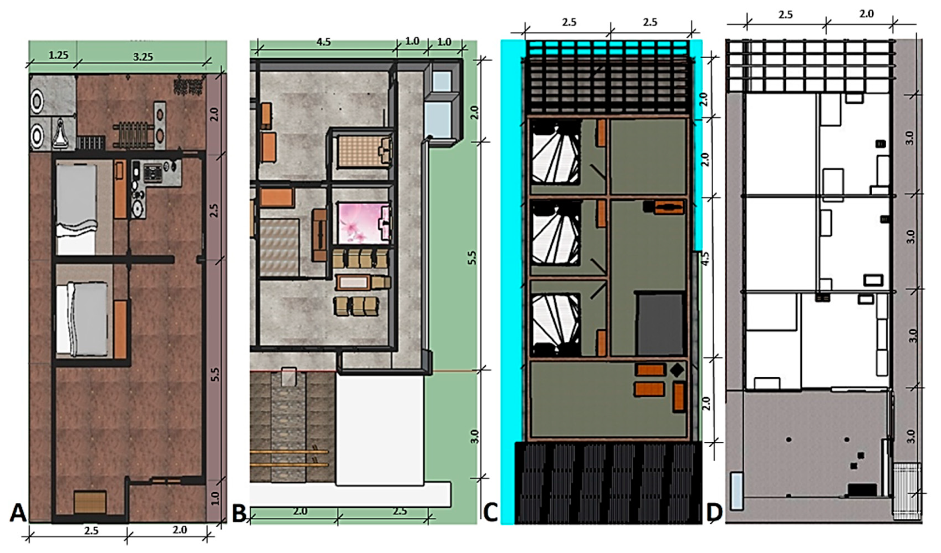

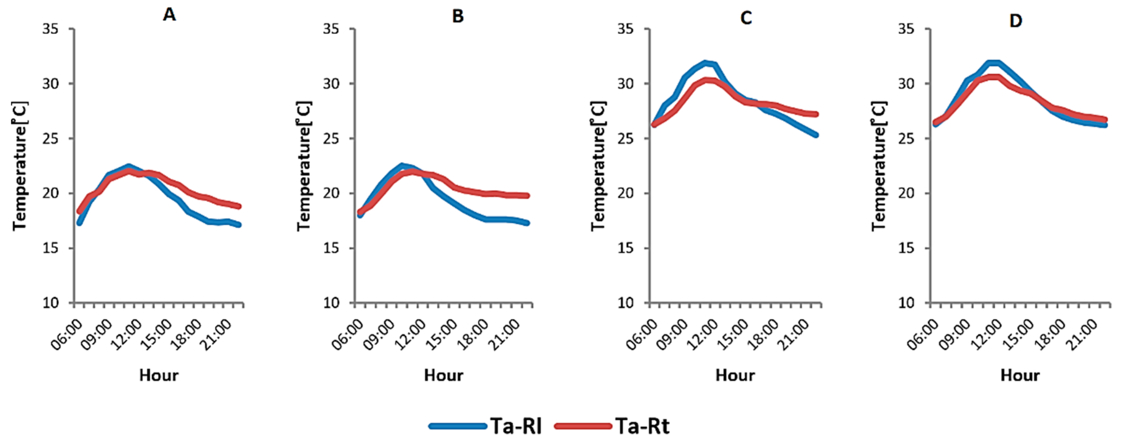
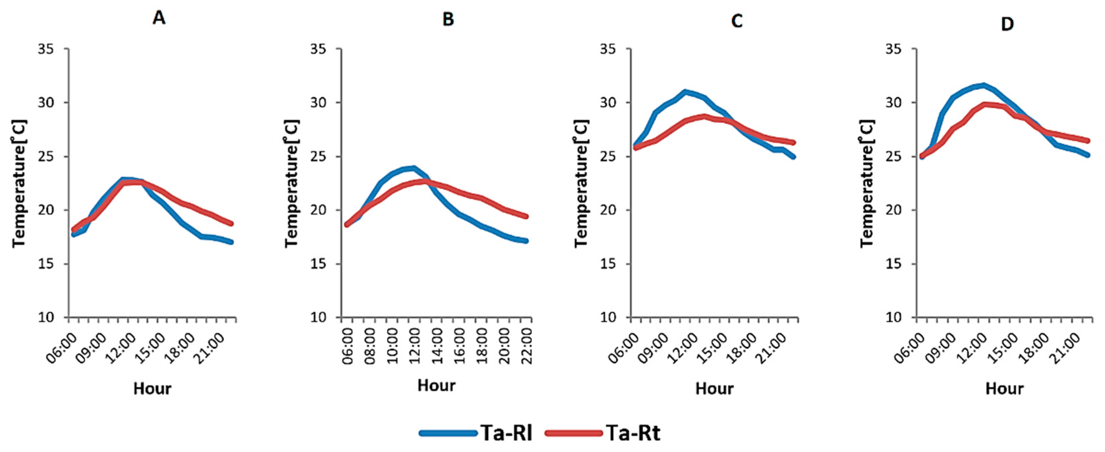
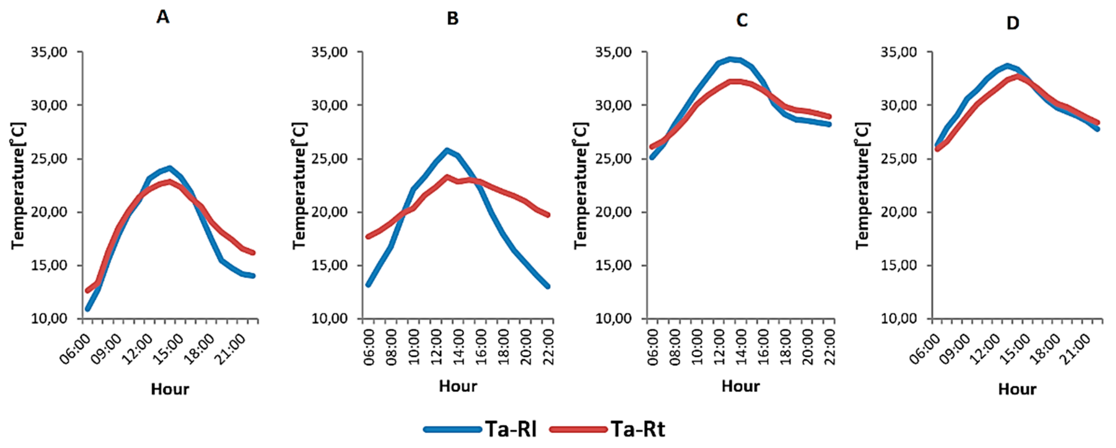
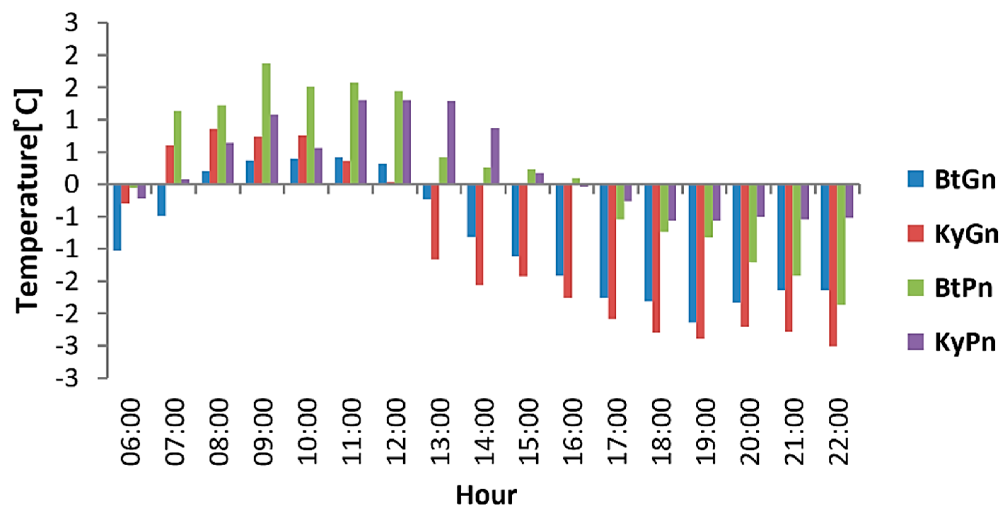
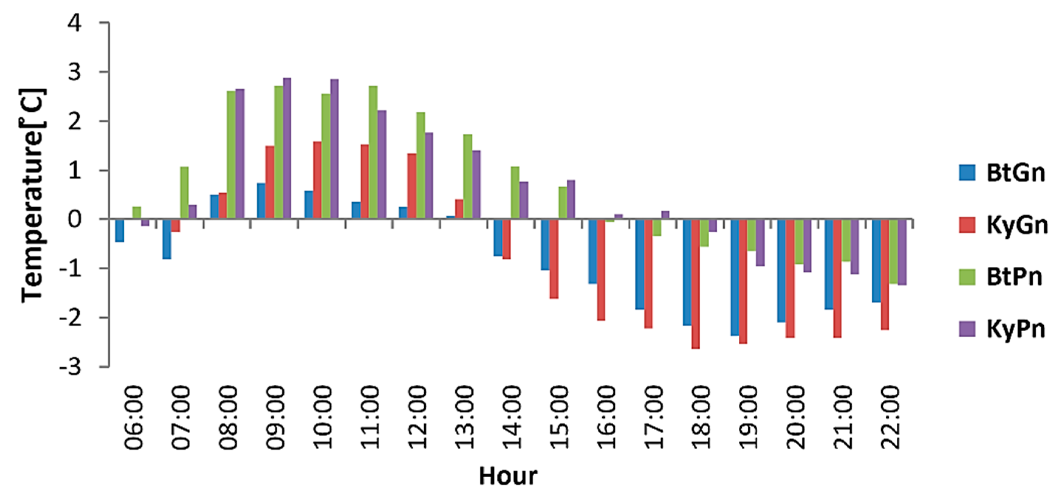
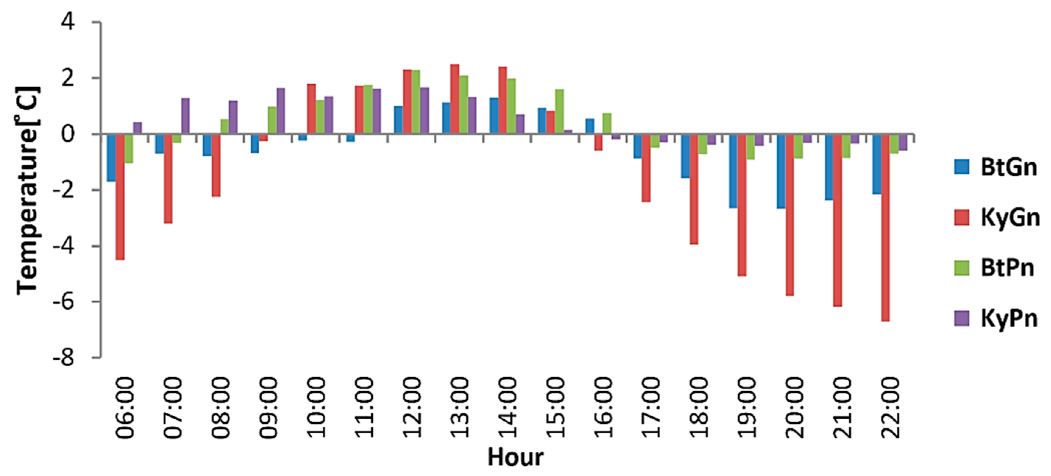
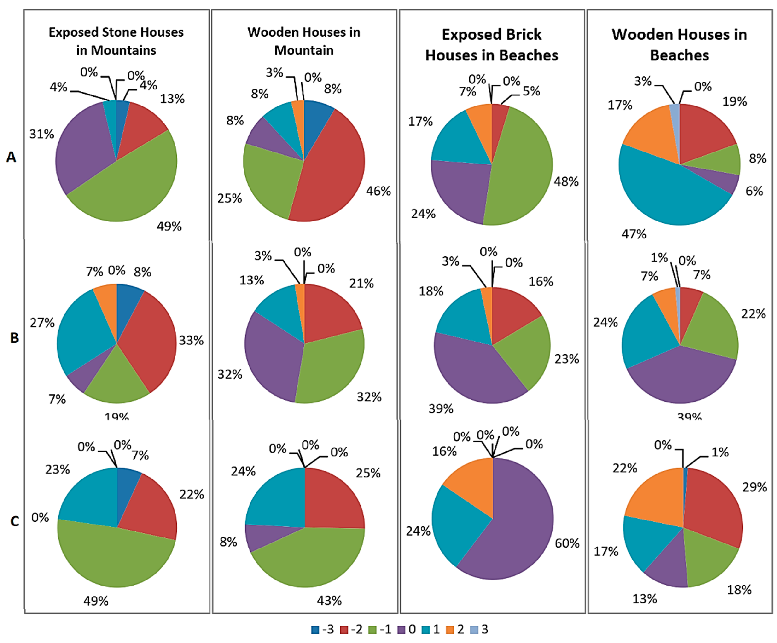
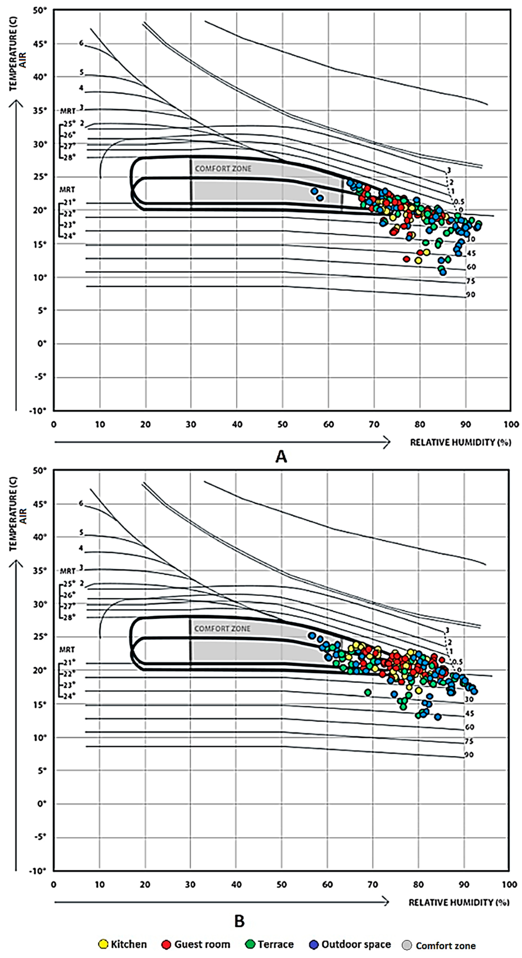
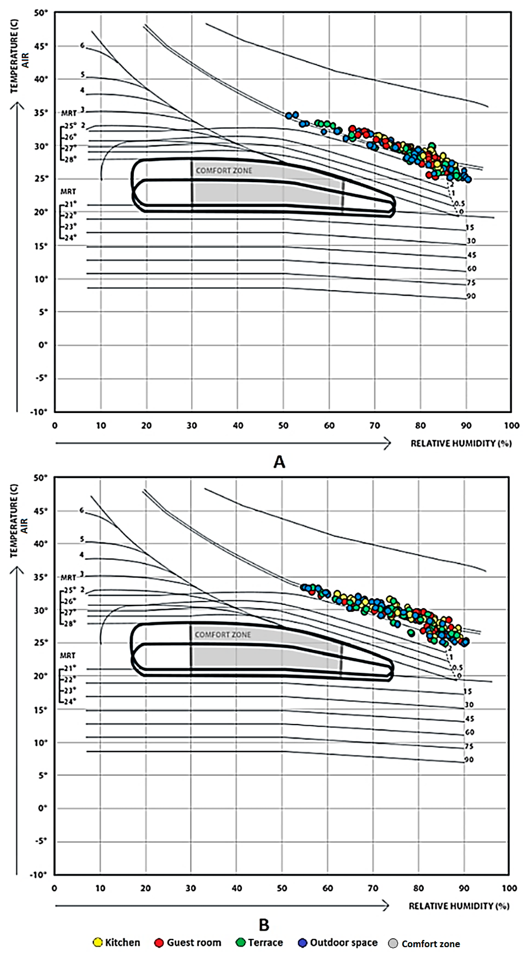
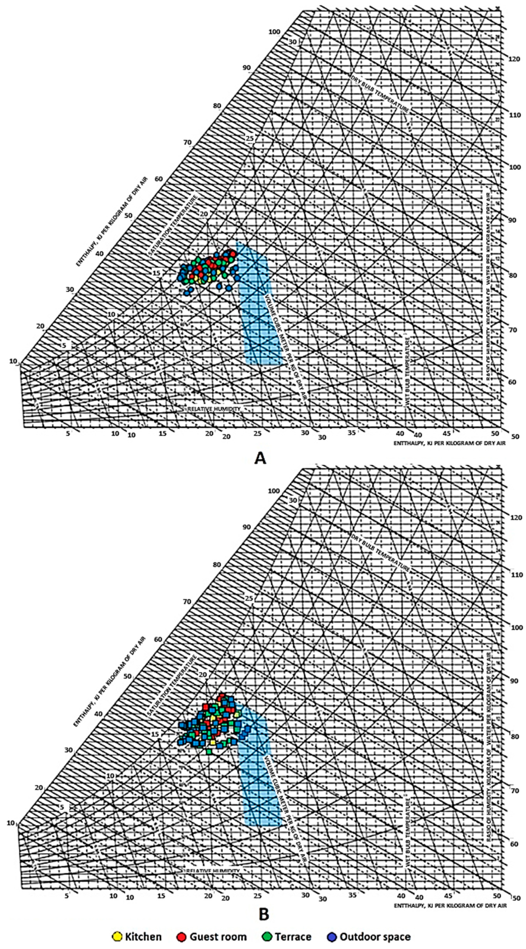
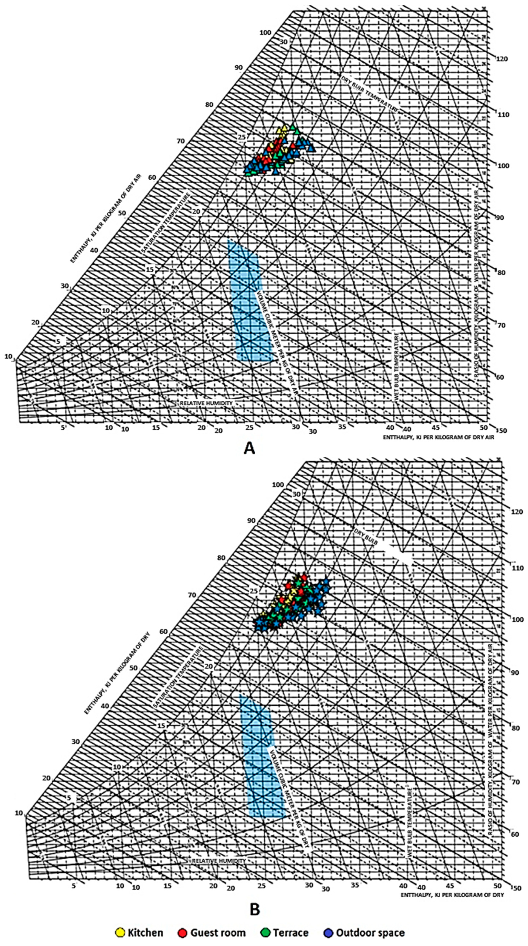
Publisher’s Note: MDPI stays neutral with regard to jurisdictional claims in published maps and institutional affiliations. |
© 2021 by the authors. Licensee MDPI, Basel, Switzerland. This article is an open access article distributed under the terms and conditions of the Creative Commons Attribution (CC BY) license (https://creativecommons.org/licenses/by/4.0/).
Share and Cite
Hermawan, H.; Švajlenka, J. The Connection between Architectural Elements and Adaptive Thermal Comfort of Tropical Vernacular Houses in Mountain and Beach Locations. Energies 2021, 14, 7427. https://doi.org/10.3390/en14217427
Hermawan H, Švajlenka J. The Connection between Architectural Elements and Adaptive Thermal Comfort of Tropical Vernacular Houses in Mountain and Beach Locations. Energies. 2021; 14(21):7427. https://doi.org/10.3390/en14217427
Chicago/Turabian StyleHermawan, Hermawan, and Jozef Švajlenka. 2021. "The Connection between Architectural Elements and Adaptive Thermal Comfort of Tropical Vernacular Houses in Mountain and Beach Locations" Energies 14, no. 21: 7427. https://doi.org/10.3390/en14217427
APA StyleHermawan, H., & Švajlenka, J. (2021). The Connection between Architectural Elements and Adaptive Thermal Comfort of Tropical Vernacular Houses in Mountain and Beach Locations. Energies, 14(21), 7427. https://doi.org/10.3390/en14217427





