Development of an Integrated Performance Design Platform for Residential Buildings Based on Climate Adaptability
Abstract
:1. Introduction
1.1. Global Context
1.2. Literature Review
1.3. Research Gap
2. Methods
2.1. Parametric Performance Analysis
2.2. Setting of Performance Evaluation Objectives
- (1)
- lighting environment evaluation index
- (2)
- The indicator of thermal environmental comfort
- (3)
- The indicator of building energy demand
- (4)
- The indicator of the building life cycle cost
2.3. Prediction Modeling
- Representative input samples are created to train and validate the metamodel (see Figure 4).
- The selected sample input data is simulated to obtain the corresponding output data (see Figure 4).
- The input and output sample data are used to train the metamodel.
- Different indicators are used to validate the ANN metamodel.
3. Modeling
3.1. Determination of Typical Cities in China
3.2. Selection of Reference Buildings
4. Results
4.1. Prediction Modeling of Integrated Building Performance
4.2. Analysis of Correlation between Architectural Design Parameters and Performance Indicators
4.3. Analysis of Integrated Building Performance
5. Discussion of Optimization Results
5.1. Optimization Results of form Design for Residential Buildings in Typical Cities
5.2. Comparison of Sensitivity Analyses of Different Building Types
5.3. Limitation and Outlook
- (1)
- The performance model of mid-rise and low-rise residential buildings established in this paper does not consider the impact of the urban environment where the building is located on the simulation. Surrounding architectural factors, such as whether the building is located in a relatively isolated new urban area or a densely constructed urban center, will affect the available sunlight and lighting resources for the target building. These factors need to be expanded in future research work.
- (2)
- In order to simplify the problem, this article focused on the architectural space and envelope design variables. These variables constitute the most basic building performance influencing factors but also have limitations. The style of exterior windows and the use of renewable energy still need to be expanded and analyzed in order to more fully grasp the influencing factors of building performance.
- (3)
- This article focused on the development principles, ideas, and process of sensitivity analysis tools in energy-saving integrated design tools. At present, this tool is relatively simple. In the future, computer languages need to be used to realize the automatic calculation of a larger amount of energy consumption simulation data to enrich the tools.
- (1)
- Further refinement of study of the performance parameters
- (2)
- Improvement of the multi-objective optimization framework
- (3)
- More residential building types are analyzed, and a library of decision cases is built
6. Conclusions
- (1)
- Due to the vast land area of China, the geographical locations of typical cities are farther apart, and the optimal design of residential buildings energy demand in typical cities is quite different, which gradually increases from south to north.
- (2)
- Comparing the percentage of discomfortable time of the year of typical residential buildings in each city, it can be seen that the typical cities in northern China are too cold in winter, which makes them less comfortable in the thermal environment compared with residential buildings in southern cities.
- (3)
- The global cost and initial investment cost of the optimal design of residential buildings in typical cities in China basically showed a trend of gradually increasing from south to north.
- (1)
- Parametric design and analysis platform can effectively assist designers in the pre-design stage with the analysis and evaluation of different proposals, thus advancing the development of sustainable building design.
- (2)
- The parameters of building climate adaptability analysis in the schematic design stage can be divided into spatial form design parameters and envelope design parameters.
- (3)
- If the light and thermal comfort requirements of space users are met, life cycle cost is saved, and environmental benefits are achieved for low-energy buildings, a multiple-objective optimization needs to be conducted in the schematic design stage. Additionally, parametric models for different solution scenarios can be analyzed and explored with different dimensions of data, thus facilitating a deeper understanding of the building performance.
Author Contributions
Funding
Acknowledgments
Conflicts of Interest
Nomenclature
| UDI | Useful Daylight Illuminance |
| BED | Building Energy Demand |
| EPBD | Energy Performance of Building Directive |
| GC | Global Cost |
| ANN | Artificial Neural Network |
| WWR | Window-Wall Ratio |
| DH | Discomfort Hours |
| IC | Investment Cost |
| nZEB | Near Zero Energy Building (in this paper, it just mean to the lowest building energy demand design option rather than achieving the standard of nZEB requirement.) |
References
- Jiang, J. China’s urban residential carbon emission and energy efficiency policy. Energy 2016, 109, 866–875. [Google Scholar] [CrossRef]
- Hu, S.; Yan, D.; Guo, S.; Cui, Y.; Dong, B. A survey on energy consumption and energy usage behavior of households and residential building in urban China. Energy Build. 2017, 148, 366–378. [Google Scholar] [CrossRef]
- Alsousi, M. User Response to Energy Conservation and Thermal Comfort of High-Rise Residential Buildings in Hot Humid Region with Referring to Gaza. Ph.D. Thesis, University of Nottingham, Nottingham, UK, 2005. [Google Scholar]
- Ghisi, E.; Massignani, R.F. Thermal performance of bedrooms in a multi-storey residential building in southern Brazil. Build. Environ. 2007, 42, 730–742. [Google Scholar] [CrossRef]
- Karynon, T.H. Report on Thermal Comfort and Building Energy Studies in Jakarta. J. Build. Environ. 2000, 35, 77–90. [Google Scholar] [CrossRef]
- Jürgen, S.; Wolfgang, F.; Ludwig, R. Passive Houses for different climate zones. Energy Build. 2015, 105, 71–87. [Google Scholar]
- Fabrizio, A.; Nicola, B.; Gerardo, M.M.; Davide, F.N. Building envelope design: Multi-objective optimization to minimize energy consumption, global cost and thermal discomfort. Application to different Italian climatic zones. Energy 2019, 174, 359–374. [Google Scholar]
- Martinelli, L.; Matzarakis, A. Influence of height/width proportions on the thermal comfort of courtyard typology for Italian climate zones. Sustain. Cities Soc. 2017, 29, 97–106. [Google Scholar] [CrossRef]
- Guan, L. Preparation of future weather data to study the impact of climate change on buildings. Build. Environ. 2009, 44, 793–800. [Google Scholar] [CrossRef]
- Rosenthal, D.H.; Gruenspecht, H.K.; Moran, E.A. Effects of global warming on energy use for space heating and cooling in the United States. Energy J. 1995, 16. [Google Scholar] [CrossRef]
- Christenson, M.; Manz, H.; Gyalistras, D. Climate warming impact on degree-days and building energy demand in Switzerland. Energy Convers. Manag. 2006, 47, 671–686. [Google Scholar] [CrossRef]
- Cox, R.A.; Drews, M.; Rode, C.; Nielsen, S.B. Simple future weather files for estimating heating and cooling demand. Build. Environ. 2015, 83, 104–114. [Google Scholar] [CrossRef] [Green Version]
- Larsen, M.A.D.; Petrović, S.; Radoszynski, A.; McKenna, R.; Balyk, O. Climate change impacts on trends and extremes in future heating and cooling demands over Europe. Energy Build. 2020, 226, 110397. [Google Scholar] [CrossRef]
- Cellura, M.; Guarino, F.; Longo, S.; Tumminia, G. Climate change and the building sector: Modelling and energy implications to an office building in southern Europe. Energy Sustain. Dev. 2018, 45, 46–65. [Google Scholar] [CrossRef]
- Belcher, S.E.; Hacker, J.N.; Powell, D.S. Constructing design weather data for future climates. Build. Serv. Eng. Res. Technol. 2005, 26, 49–61. [Google Scholar] [CrossRef]
- Jentsch, M.F.; Bahaj, A.S.; James, P.A. Climate change future proofing of buildings—Generation and assessment of building simulation weather files. Energy Build. 2008, 40, 2148–2168. [Google Scholar] [CrossRef]
- Jentsch, M.F.; James, P.A.; Bourikas, L.; Bahaj, A.S. Transforming existing weather data for worldwide locations to enable energy and building performance simulation under future climates. Renew. Energy 2013, 55, 514–524. [Google Scholar] [CrossRef]
- Sabunas, A.; Kanapickas, A. Estimation of climate change impact on energy consumption in a residential building in Kaunas, Lithuania, using HEED Software. Energy Procedia 2017, 128, 92–99. [Google Scholar] [CrossRef]
- Asimakopoulos, D.; Santamouris, M.; Farrou, I.; Laskari, M.; Saliari, M.; Zanis, G.; Giannakidis, G.; Tigas, K.; Kapsomenakis, J.; Douvis, C. Modelling the energy demand projection of the building sector in Greece in the 21st century. Energy Build. 2012, 49, 488–498. [Google Scholar] [CrossRef]
- Lush, D.; Butcher, K.; Appleby, P. Environmental Design: CIBSE Guide A; The Chartered Institution of Building Services Engineers: London, UK, 2006. [Google Scholar]
- Ramallo-González, A.P. Modelling, Simulation and Optimisation Methods for Low-Energy Buildings. Ph.D. Thesis, University of Exeter, Stocker, UK, 2013. [Google Scholar]
- Shi, L.; Zhang, Y.; Wang, Z.; Cheng, X.; Yan, H. Luminance parameter thresholds for user visual comfort under daylight conditions from subjective responses and physiological measurements in a gymnasium. Build. Environ. 2021, 205, 108187. [Google Scholar] [CrossRef]
- Zhang, S.-C.; Yang, X.-Y.; Xu, W.; Fu, Y.-J. Contribution of nearly-zero energy buildings standards enforcement to achieve carbon neutral in urban area by 2060. Adv. Clim. Chang. Res. 2021, 12, 734–743. [Google Scholar] [CrossRef]
- Aslanoğlu, R.; Kazak, J.K.; Yekanialibeiglou, S.; Pracki, P.; Ulusoy, B. An international survey on residential lighting: Analysis of winter-term results. Build. Environ. 2021, 206, 108294. [Google Scholar] [CrossRef]
- Wang, L.; Lee, E.W.; Hussian, S.A.; Yuen, A.C.Y.; Feng, W. Quantitative impact analysis of driving factors on annual residential building energy end-use combining machine learning and stochastic methods. Appl. Energy 2021, 299, 117303. [Google Scholar] [CrossRef]
- Balali, A.; Valipour, A. Prioritization of passive measures for energy optimization designing of sustainable hospitals and health centres. J. Build. Eng. 2020, 35, 101992. [Google Scholar] [CrossRef]
- Nabil, A.; Mardaljevic, J. Useful daylight illuminances: A replacement for daylight factors. Energy Build. 2006, 38, 905–913. [Google Scholar] [CrossRef]
- ANSI; ASHRAE. Standard 55: Thermal Environmental Conditions for Human Occupancy; American Society of Heating Refrigerating and Air Conditioning Engineers: Atlanta, GA, USA, 2013. [Google Scholar]
- Fanger, P.O. Thermal Comfort: Analysis and Applications in Environmental Engineering; McGraw-Hill Book Company: New York, NY, USA, 1970. [Google Scholar]
- Auliciems, A. Towards a psycho-physiological model of thermal perception. Int. J. Biometeorol. 1981, 25, 109–122. [Google Scholar] [CrossRef]
- Nancy, C.R. Building Design and Human Performance; Van Nostrand: New York, NY, USA, 1989; pp. 71–88. [Google Scholar]
- Peeters, L.; de Dear, R.J.; Hensen, J.; D’haeseleer, W. Thermal comfort in residential buildings: Comfort values and scales for building energy simulation. Appl. Energy 2009, 86, 772–780. [Google Scholar] [CrossRef] [Green Version]
- ASHRAE. Handbook Fundamentals; American Society of Heating, Refrigerating and Air-Conditioning Engineers: Atlanta, GA, USA, 2009. [Google Scholar]
- Pedersen, C.O.; Fisher, D.E.; Liesen, R.J. Development of a Heat Balance Procedure for Calculating Cooling Loads; ASHRAE Transaction: Atlanta, GA, USA, 1997. [Google Scholar]
- Walton, G.N. Thermal Analysis Research Program Reference Manual; National Bureau of Standards: Gaithersburg, MD, USA, 1983. [Google Scholar]
- European Committee for Standardization CEN/TR 15615. Explanation of the General Relationship between Various European Standards and the Energy Performance of Building Directive (EBPD); Umbrella Document; European Committee for Standardization (CEN): Tallinn, Estonia, 2008. [Google Scholar]
- EN 15459: Energy Performance of Buildings. Economic Evaluation Procedure for Energy Systems in Buildings; European Committee for Standardization (CEN): Tallinn, Estonia, 2007. [Google Scholar]
- Magnier, L.; Haghighat, F. Multiobjective optimization of building design using trnsys simulations, genetic algorithm, and artificial neural network. Build. Environ. 2010, 45, 739–746. [Google Scholar] [CrossRef]
- Asadi, E.; da Silva, M.G.; Antunes, C.H.; Dias, L.; Glicksman, L. Multi-objective optimization for building retrofit: A model using genetic algorithm and artificial neural network and an application. Energy Build. 2014, 81, 444–456. [Google Scholar] [CrossRef]
- Yu, W.; Li, B.; Jia, H.; Zhang, M.; Wang, D. Application of multi-objective genetic algorithm to optimize energy efficiency and thermal comfort in building design. Energy Build. 2015, 88, 135–143. [Google Scholar] [CrossRef]
- Roman, N.D.; Bre, F.; Fachinotti, V.D.; Lamberts, R. Application and characterization of metamodels based on artificial neural networks for building performance simulation: A systematic review. Energy Build. 2020, 217, 109972. [Google Scholar] [CrossRef]
- Buratti, C.; Orestano, F.C.; Palladino, D. Comparison of the Energy Performance of Existing Buildings by Means of Dynamic Simulations and Artificial Neural Networks. Energy Procedia 2016, 101, 176–183. [Google Scholar] [CrossRef]
- Zhu, Y.; Newbrook, D.W.; Dai, P.; de Groot, C.K.; Huang, R. Artificial neural network enabled accurate geometrical design and optimisation of thermoelectric generator. Appl. Energy 2022, 305, 117800. [Google Scholar] [CrossRef]
- Timilsina, G.R.; Pang, J.; Xi, Y. Enhancing the quality of climate policy analysis in China: Linking bottom-up and top-down models. Renew. Sustain. Energy Rev. 2021, 151, 111551. [Google Scholar] [CrossRef]
- Li, Z.; Genovese, P.V.; Zhao, Y. Study on Multi-Objective Optimization-Based Climate Responsive Design of Residential Building. Algorithms 2020, 13, 238. [Google Scholar] [CrossRef]
- Zou, Y.; Xiang, K.; Zhan, Q.; Li, Z. A simulation-based method to predict the life cycle energy performance of residential buildings in different climate zones of China. Build. Environ. 2021, 193, 107663. [Google Scholar] [CrossRef]
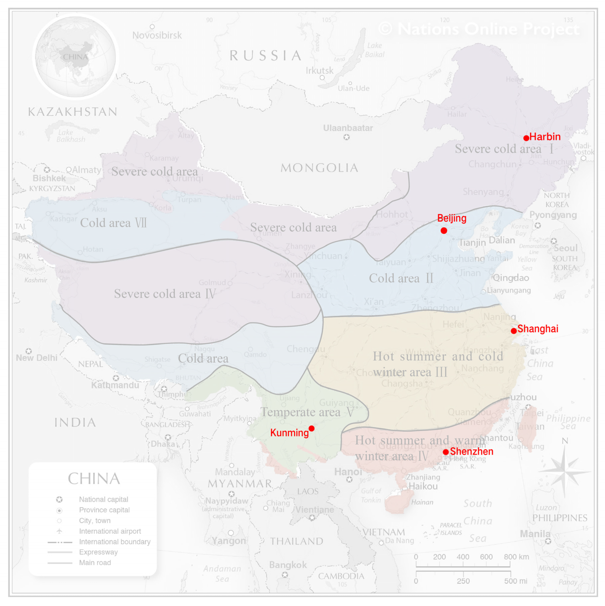
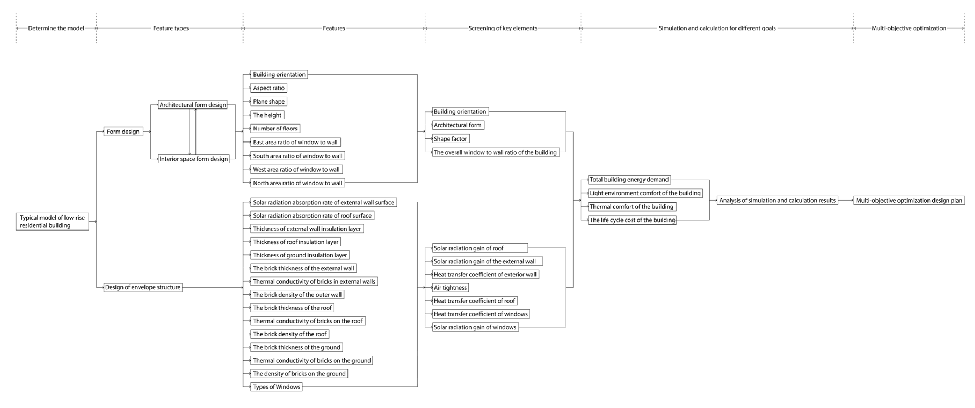

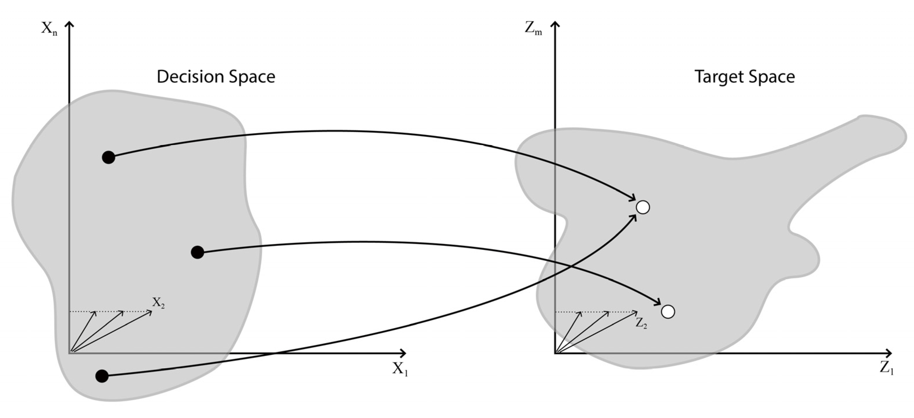
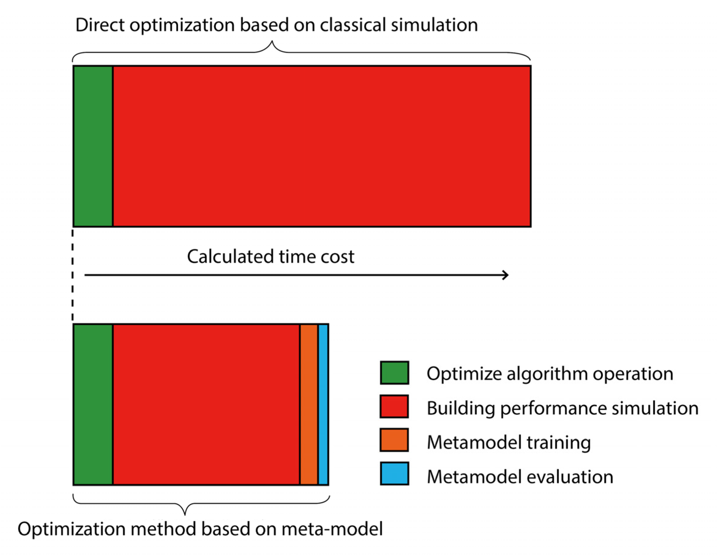
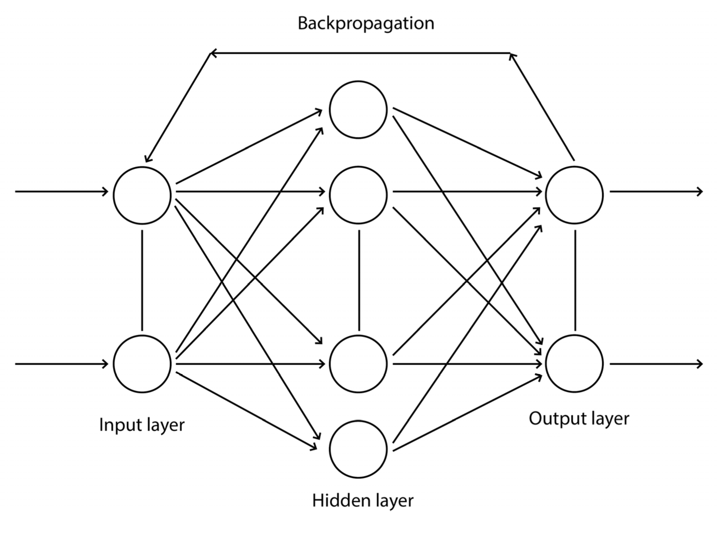

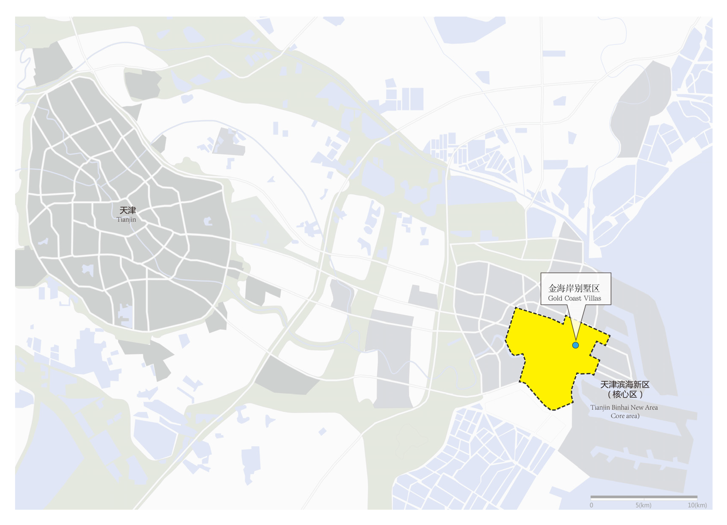

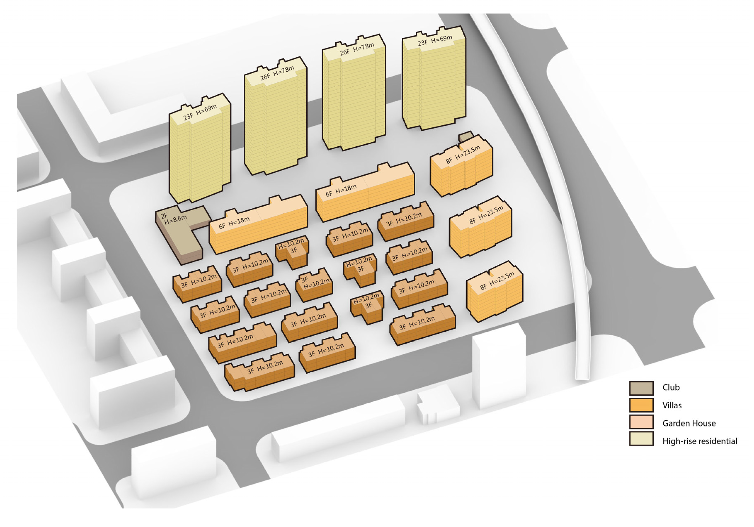
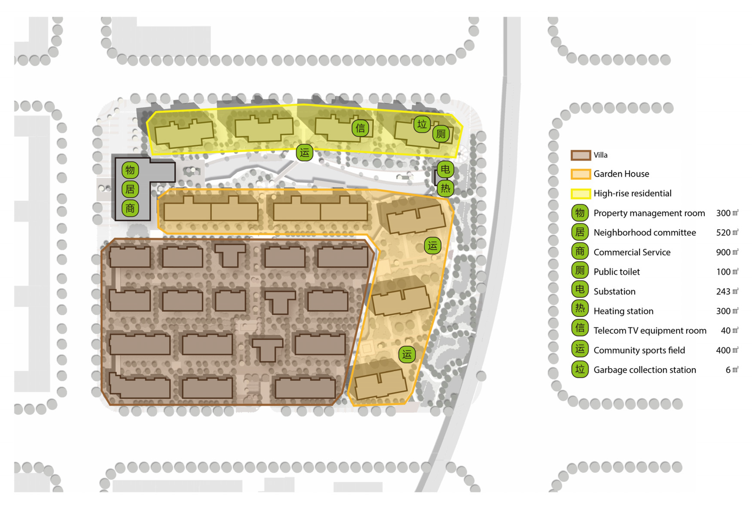
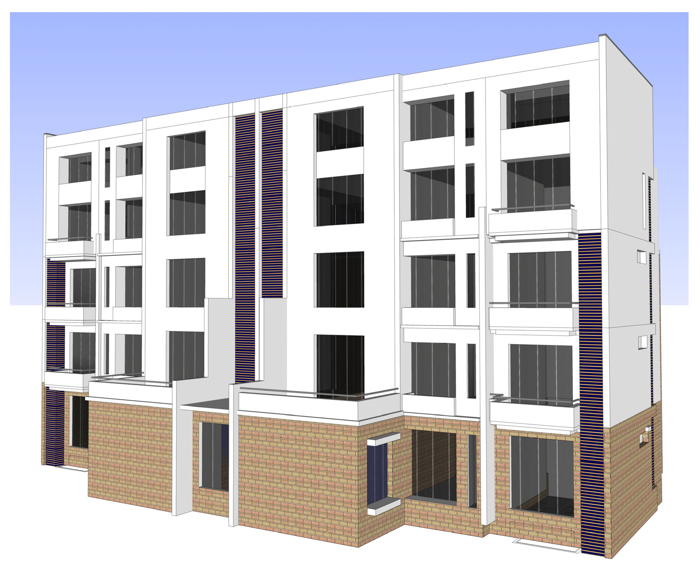


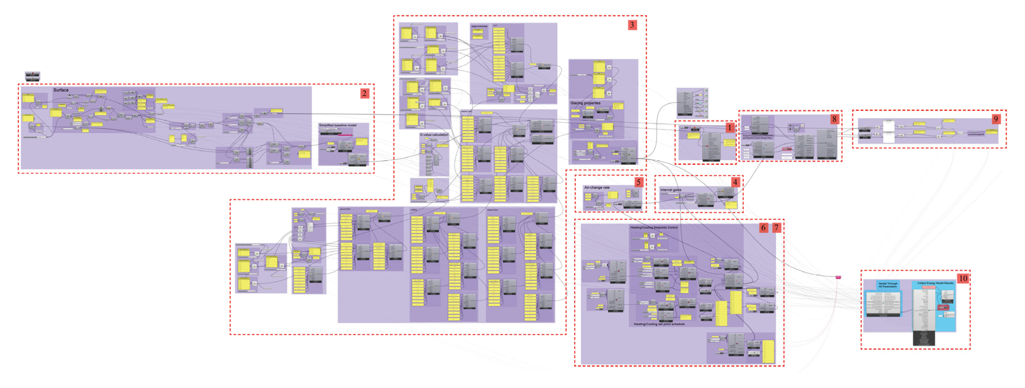

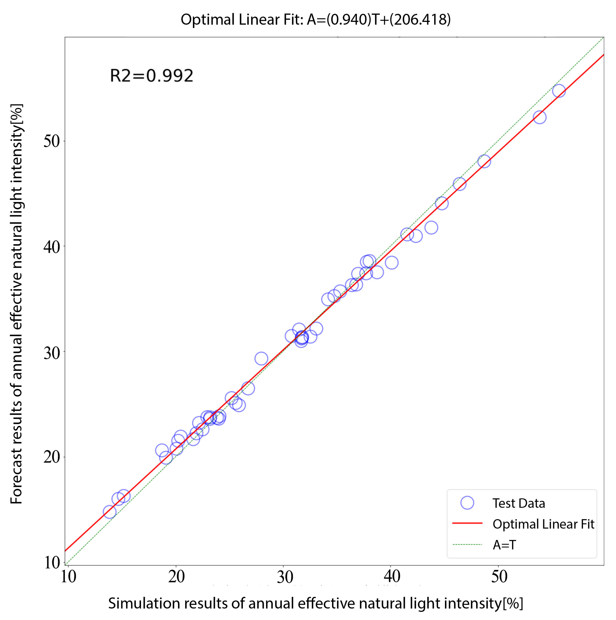
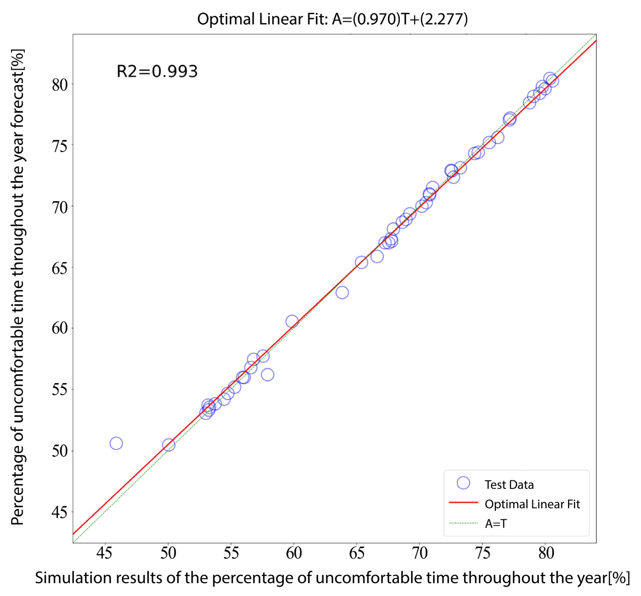

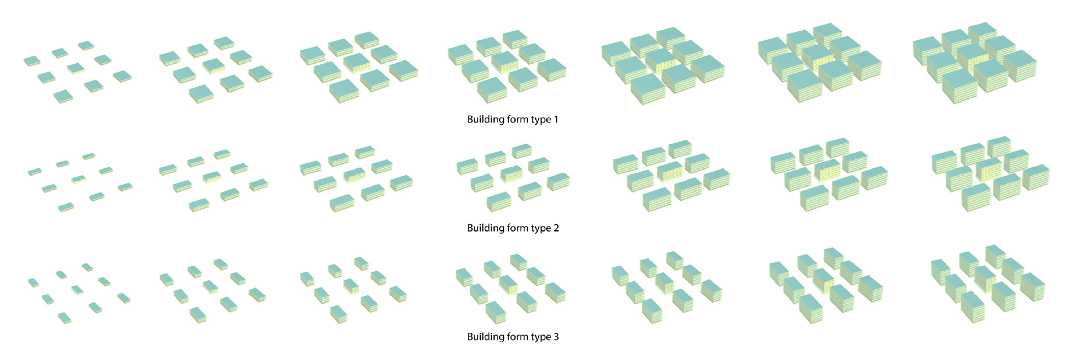
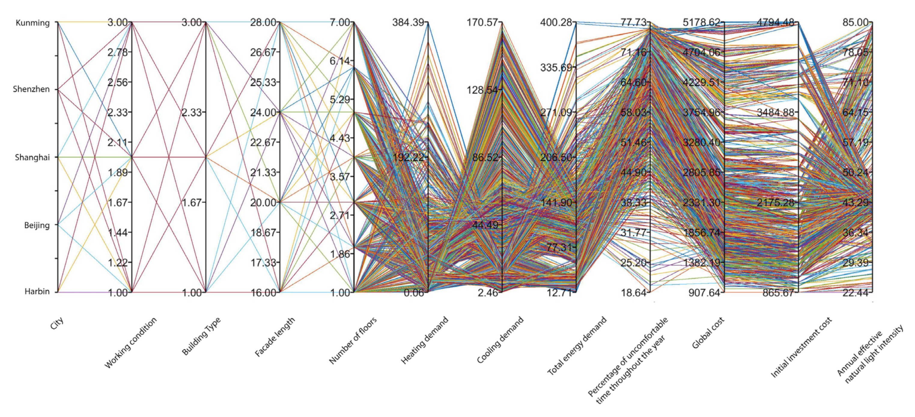
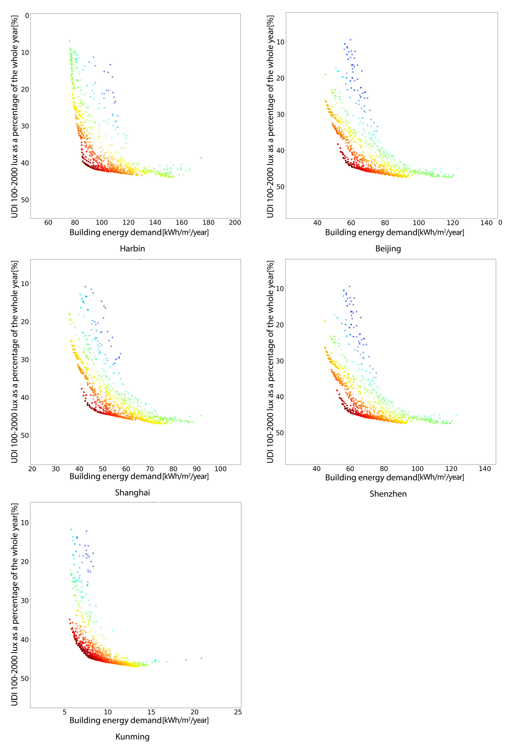

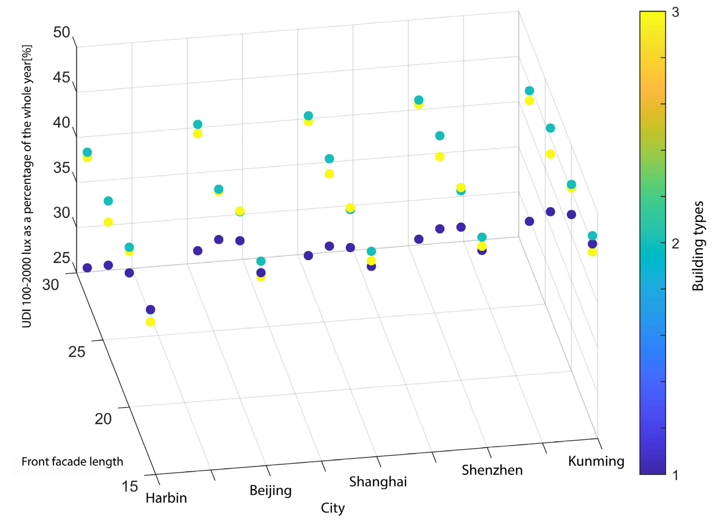


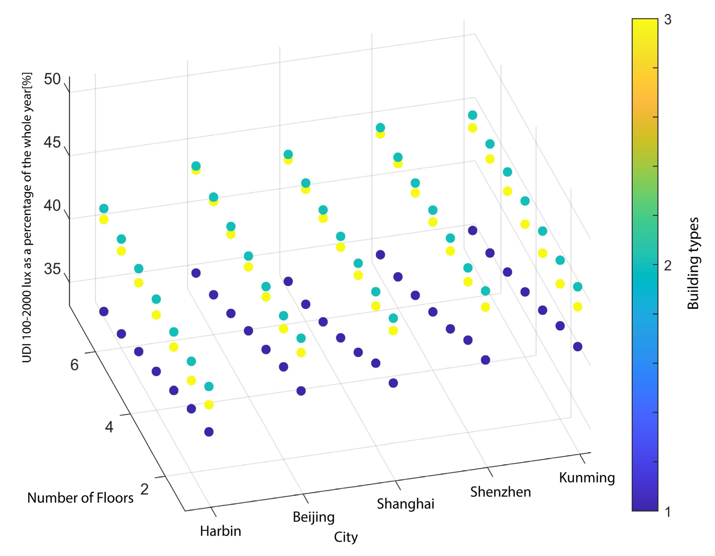

| Index | Pros | Cons |
|---|---|---|
| DF | It is easy to calculate and suitable for regulation control |
|
| U0 | It is simple, easy to calculate and suitable for regulatory control |
|
| UGR | Avoid direct glare and ensure the quality of artificial lighting | The discomfort glare index used is static and only for artificial lighting |
| Scope of View | Emphasis on the importance of the scope of vision |
|
| Index | Proposer | Concept | Characteristic |
|---|---|---|---|
| DA | Reinhart and Walkenhorst (2001) | Percentage of cumulative time that can meet the minimum illuminance requirement by relying solely on daylighting in the whole year’s working hours |
|
| UDI | Mardaljevic and Nabil (2005) | Percentage of cumulative time during the whole year’s working hours with daylight illuminance between 100–2000 lx |
|
| DAcon | Rogers (2006) | Use a trade-off coefficient to consider the part where the daylight illuminance is less than the minimum design illuminance | Make up for the defect that DA ignores the illumination below the lower limit, and use the trade-off coefficient method to supplement the energy-saving contribution of the illuminance value below the lower limit |
| Climate Zone | Typical City | Heating Degree Day (18 °C) | Heating Period (Day/Month) | Heating Hours Per Day |
|---|---|---|---|---|
| Severe cold area I | Harbin | ≥3800 | 20/10 to 15/4 | 24 h |
| Cold region II | Beijing | 2000–3799 | 15/11 to 31/3 | 24 h |
| Hot summer and cold winter area III | Shanghai | 700–1999 | There is no mandatory requirement | - |
| Hot summer and warm winter area IV | Shenzhen | <500 | There is no mandatory requirement (according to the actual demand, heating time is not set in the simulation) | - |
| Temperate region V | Kunming | <2000 | There is no mandatory requirement (however, it is set to 15/12 to 1/3 in the simulation according to the actual demand) | - |
| Type | Subcategory | Parameter Category | Unit | Baseline Model |
|---|---|---|---|---|
| Location | Climate | Climate data | - | Tianjin |
| Building form parameters | Building type | Number of floors | - | 5.00 |
| Net height of per floor | m | 3.00 | ||
| Total height of per floor | m | 3.00 | ||
| Width (S/N direction) | m | 14.7 | ||
| Width to length ratio | - | 1.76 | ||
| Window-wall ratio (WWR) | - | 0.394 (South) 0.258 (North) 0.227 (total) | ||
| Orientation | deg | 0 | ||
| Geometry parameters | Volume | m³ | 4948.6 | |
| Total exterior area | m² | 1526.6 | ||
| Area of all floors | m² | 1566 | ||
| Shape coefficient | - | 0.308 | ||
| Design parameters of building envelope | Building envelope | heating transmittance of external wall (average value) | W/(m2K) | 0.56 |
| Ground floor heating transmittance (average value) | W/(m2K) | 0.46 | ||
| Roof heating transmittance (average value) | W/(m2K) | 0.71 | ||
| Window heating transmittance (average value) | W/(m2K) | 3.30 | ||
| Solar heat gain coefficient (shading coefficient) | - | 0.60 | ||
| Building operating parameters | Behavior | Indoor heat gain (lighting, appliances and occupancy rate, daily average) | W/m2 | 5 |
| Control and operation settings | Heating set point temperature | °C | 20 | |
| Cooling set point temperature | °C | 26 | ||
| Air change rate (airtightness and ventilation) | vol/h | 0.8 | ||
| Timetable—Option 1: IG/VE/H/C * | N. | 0 | ||
| Timetable—Option 2: IG/VE/H/C * | N. | 0/0/1/2 |
| Direct Control Parameters | ||||
|---|---|---|---|---|
| Classification | Number | Design Variables | Unit | Step Size Value |
| Parameters of spatial forms | A1 | Length of building front elevation | m | 16;20;24;28 |
| A2 | length-width ratio | - | 2;1.5;1 | |
| A3 | Number of floors | - | 1;2;3;4;5;6;7 | |
| A4 | Standard floor height | m | 2.7;3;3.3 | |
| A5 | Building orientation | ° | −45;0;45;90 | |
| Parameters of window forms | B1 | Window-wall ratio of east elevation | % | 25;35;45;55 |
| B2 | Window-wall ratio of west elevation | % | 25;35;45;55 | |
| B3 | Window-wall ratio of south elevation | % | 25;35;45;55 | |
| 25;35;45;55 | Window-wall ratio of north elevation | % | 25;35;45;55 | |
| Indirect impact parameters | ||||
| Building width | m | 8;10;10.67;12;13.33;14;16;18.67;20;24;28 | ||
| Building shape coefficient | - | 0.085–0.589 (48 variations in total) | ||
| Floor area ratio | % | 0.08–3.43 (61 variations in total) | ||
| N | Design Variables | Working Condition 1 (Thickness of High Insulating Layers, Low Thermal Conductivity Coefficient) | Working Condition 2 (Thickness of Medium Insulating Layers, Medium Thermal Conductivity Coefficient) | Working Condition 3 (Thickness of Low Insulating Layers, High Thermal Conductivity Coefficient) |
|---|---|---|---|---|
| 1 | Solar radiation absorption rate of exterior wall surface [-] | 0.25 | 0.25 | 0.25 |
| 2 | Solar radiation absorption rate of the roof surface [-] | 0.4 | 0.4 | 0.4 |
| 3 | Thickness of external wall insulating layers [m] | 0.12 | 0.06 | 0 |
| 4 | Thickness of roof insulating layers [m] | 0.12 | 0.06 | 0 |
| 5 | Thickness of ground insulating layers [m] | 0.12 | 0.06 | 0 |
| 6 | Thickness of exterior brickworks [m] | 0.4 | 0.35 | 0.25 |
| 7 | Thermal conductivity coefficient of exterior brickworks [W/mK] | 0.25 | 0.5 | 0.9 |
| Density of exterior brickworks [Kg/m3] | 600 | 1400 | 2000 | |
| 8 | Thickness of roof brickworks [m] | 0.4 | 0.35 | 0.25 |
| 9 | Thermal conductivity coefficient of roof brickworks [W/mK] | 0.25 | 0.5 | 0.9 |
| Density of roof brickworks [Kg/m3] | 600 | 1400 | 2000 | |
| 10 | Thickness of floor brickworks [m] | 0.4 | 0.35 | 0.25 |
| 0.4 | Ground thermal conductivity coefficient [W/mK] | 0.25 | 0.5 | 0.9 |
| Density of floor brickworks [Kg/m3] | 600 | 1400 | 2000 | |
| 12 | Window type [-] | Double glazing, argon gas filled, low emissivity coating, PVC frame (U = 1.90 W/m2K, SHGC = 0.69, initial investment cost = 1989 ¥/m2) | ||
| MAE | MSE | R2 | ||
|---|---|---|---|---|
| Training set | Building energy demand | 0.153 | 0.018 | 0.997 |
| Lighting environment (UDI indicator) | 0.047 | 0.007 | 1.000 | |
| Thermal environment (DH indicator) | 0.261 | 0.203 | 0.996 | |
| Global cost | 0.089 | 0.012 | 0.999 | |
| Test set | Building energy demand | 0.241 | 0.125 | 0.939 |
| Light environment (UDI index) | 0.059 | 0.078 | 0.992 | |
| Thermal environment (DH indicator) | 0.038 | 0.068 | 0.993 | |
| Global cost | 0.184 | 0.113 | 0.941 |
| Classification | Number | Description | Harbin (Severe Cold Region I) | |||||||
|---|---|---|---|---|---|---|---|---|---|---|
| BED * | UDI * | DH * | GC * | |||||||
| Correlation Coefficient | Significance | Correlation Coefficient | Significance | Correlation Coefficient | Significance | Correlation Coefficient | Significance | |||
| Spatial form parameters | A1 | Length of building front elevation | −0.272 | 0.000 | −0.669 | 0.000 | −0.239 | 0.000 | −0.562 | 0.000 |
| A2 | Length-width ratio | 0.358 | 0.000 | 0.387 | 0.000 | 0.192 | 0.000 | 0.425 | 0.000 | |
| A3 | Number of floors | −0.108 | 0.013 | −0.103 | 0.018 | 0.018 | 0.000 | −0.581 | 0.000 | |
| A4 | Standard floor height | 0.229 | 0.000 | 0.016 | 0.713 | 0.013 | 0.763 | 0.256 | 0.000 | |
| A5 | Building orientation | 0.040 | 0.363 | 0.020 | 0.639 | 0.048 | 0.274 | 0.056 | 0.201 | |
| Window form parameters | B1 | Window-wall ratio of east elevation | 0.083 | 0.057 | 0.006 | 0.888 | −0.018 | 0.677 | 0.076 | 0.082 |
| B2 | Window-wall ratio of west elevation | 0.028 | 0.524 | 0.012 | 0.784 | 0.001 | 0.976 | 0.038 | 0.380 | |
| B3 | Window-wall ratio of south elevation | 0.047 | 0.280 | 0.167 | 0.000 | 0.008 | 0.855 | 0.074 | 0.089 | |
| B4 | Window-wall ratio of north elevation | 0.043 | 0.321 | −0.058 | 0.187 | 0.053 | 0.224 | 0.082 | 0.059 | |
| Envelope design parameters | C1 | Type of working conditions | 0.851 | 0.000 | 0.022 | 0.612 | 0.199 | 0.000 | −0.089 | 0.041 |
| Classification | Number | Description | Beijing (Cold Region II) | |||||||
|---|---|---|---|---|---|---|---|---|---|---|
| BED * | UDI * | DH * | GC * | |||||||
| Correlation Coefficient | Significance | Correlation Coefficient | Significance | Correlation Coefficient | Significance | Correlation Coefficient | Significance | |||
| Spatial form parameters | A1 | Length of building front elevation | −0.336 | 0.000 | −0.461 | 0.000 | −0.109 | 0.006 | −0.548 | 0.000 |
| A2 | Length-width ratio | 0.000 | 0.000 | 0.247 | 0.000 | 0.024 | 0.553 | 0.388 | 0.000 | |
| A3 | Number of floors | −0.091 | 0.022 | −0.058 | −0.058 | −0.908 | 0.000 | −0.525 | 0.000 | |
| A4 | Standard floor height | 0.222 | 0.000 | 0.000 | 0.126 | 0.007 | 0.864 | 0.258 | 0.000 | |
| A5 | Building orientation | Building orientation | 0.692 | 0.003 | 0.943 | −0.010 | 0.800 | −0.031 | 0.434 | |
| Window form parameters | B1 | Window-wall ratio of east elevation | −0.074 | 0.062 | 0.023 | 0.558 | 0.031 | 0.433 | 0.027 | 0.496 |
| B2 | Window-wall ratio of west elevation | 0.032 | 0.415 | −0.011 | 0.790 | 0.017 | 0.669 | 0.012 | 0.758 | |
| B3 | Window-wall ration of south elevation | 0.056 | 0.160 | 0.038 | 0.344 | −0.056 | 0.157 | 0.037 | 0.355 | |
| B4 | Window-wall ration of north elevation | −0.013 | 0.748 | −0.033 | 0.404 | 0.016 | 0.690 | 0.068 | 0.089 | |
| Envelope design parameters | C1 | Type of working conditions | 0.768 | 0.000 | −0.004 | 0.924 | −0.197 | 0.000 | −0.293 | 0.000 |
| Classification | Number | Description | Shanghai (Hot-Summer and Cold-Winter Region III) | |||||||
|---|---|---|---|---|---|---|---|---|---|---|
| BED * | UDI * | DH * | GC * | |||||||
| Correlation Coefficient | Significance | Correlation Coefficient | Significance | Correlation Coefficient | Significance | Correlation Coefficient | Significance | |||
| Spatial form parameters | A1 | Length of building front elevation | −0.453 | 0.000 | 0.000 | 0.000 | −0.125 | 0.002 | −0.533 | 0.000 |
| A2 | Length-width ratio | 0.328 | 0.000 | 0.530 | 0.000 | 0.078 | 0.078 | 0.458 | 0.000 | |
| A3 | Number of floors | −0.093 | 0.020 | −0.120 | 0.002 | −0.856 | 0.000 | −0.479 | 0.000 | |
| A4 | Standard floor height | 0.272 | 0.000 | 0.087 | 0.030 | −0.061 | 0.000 | 0.213 | 0.000 | |
| A5 | Building orientation | 0.022 | 0.589 | 0.006 | 0.880 | −0.001 | 0.982 | 0.001 | 0.983 | |
| Window form parameters | B1 | Window-wall ratio of east elevation | 0.080 | 0.045 | 0.082 | 0.041 | 0.027 | 0.506 | 0.070 | 0.078 |
| B2 | Window-wall ratio of west elevation | 0.101 | 0.011 | 0.113 | 0.005 | 0.004 | 0.927 | 0.088 | 0.027 | |
| B3 | Window-wall ratio of south elevation | 0.028 | 0.487 | 0.077 | 0.054 | −0.277 | 0.000 | −0.102 | 0.010 | |
| B4 | Window-wall ratio of north elevation | 0.064 | 0.111 | 0.083 | 0.037 | 0.090 | 0.024 | 0.076 | 0.056 | |
| Envelope design parameters | C1 | Type of working conditions | 0.659 | 0.000 | −0.054 | 0.000 | −0.457 | 0.000 | 0.000 | 0.000 |
| Classification | Number | Description | Shenzhen (Hot-Summer and Warm-Winter Region IV) | |||||||
|---|---|---|---|---|---|---|---|---|---|---|
| BED * | UDI * | DH * | GC * | |||||||
| Correlation Coefficient | Significance | Correlation Coefficient | Significance | Correlation Coefficient | Significance | Correlation Coefficient | Significance | |||
| Spatial form parameters | A1 | Length of building front elevation | Significance | 0.000 | −0.397 | 0.000 | −0.170 | 0.000 | −0.524 | 0.000 |
| A2 | Length-width ratio | 0.458 | 0.000 | 0.458 | 0.000 | 0.088 | 0.088 | 0.384 | 0.000 | |
| A3 | Number of floors | −0.046 | 0.239 | −0.148 | 0.000 | −0.598 | 0.000 | −0.477 | 0.000 | |
| A4 | Standard floor height | 0.245 | 0.000 | 0.000 | 0.239 | −0.010 | 0.000 | −0.010 | 0.000 | |
| A5 | Building orientation | 0.078 | 0.211 | 0.007 | 0.858 | 0.009 | 0.820 | 0.039 | 0.322 | |
| Window form parameters | B1 | Window-wall ration of east elevation | 0.083 | 0.036 | 0.024 | 0.540 | 0.000 | 0.061 | 0.083 | 0.036 |
| B2 | Window-wall ratio of west elevation | 0.036 | 0.005 | 0.005 | 0.399 | 0.045 | 0.253 | 0.055 | 0.159 | |
| B3 | Window-wall ratio of south elevation | 0.075 | 0.056 | 0.116 | 0.003 | 0.009 | 0.819 | 0.039 | 0.324 | |
| B4 | Window-wall ratio of north elevation | 0.111 | 0.005 | 0.047 | 0.229 | 0.088 | 0.088 | 0.065 | 0.098 | |
| Envelope design parameters | C1 | Type of working conditions | −0.204 | 0.000 | −0.013 | 0.748 | −0.013 | 0.000 | −0.407 | 0.000 |
| Classification | Number | Description | Kunming (Mild Region V) | |||||||
|---|---|---|---|---|---|---|---|---|---|---|
| BED * | UDI * | DH * | GC * | |||||||
| Correlation Coefficient | Significance | Correlation Coefficient | Significance | Correlation Coefficient | Significance | Correlation Coefficient | Significance | |||
| Spatial form parameters | A1 | Length of building front elevation | −0.507 | 0.000 | −0.440 | 0.000 | −0.154 | 0.000 | −0.501 | 0.000 |
| A2 | Length-width ratio | 0.347 | 0.000 | 0.297 | 0.000 | 0.115 | 0.000 | 0.427 | 0.000 | |
| A3 | Number of floors | −0.241 | 0.000 | −0.126 | 0.000 | 0.000 | 0.000 | 0.000 | 0.000 | |
| A4 | Standard floor height | 0.253 | 0.000 | 0.000 | 0.000 | −0.045 | 0.000 | 0.295 | 0.000 | |
| A5 | Building orientation | −0.012 | 0.761 | −0.009 | 0.000 | −0.024 | 0.559 | −0.043 | 0.292 | |
| Window form parameters | B1 | Window-wall ratio of east elevation | 0.070 | 0.086 | 0.008 | 0.845 | 0.043 | 0.294 | 0.062 | 0.126 |
| B2 | Window-wall ratio of west elevation | 0.166 | 0.000 | 0.043 | 0.043 | −0.007 | 0.868 | 0.067 | 0.101 | |
| B3 | Window-wall ratio of south elevation | 0.057 | 0.161 | 0.129 | 0.002 | 0.023 | 0.023 | 0.084 | 0.039 | |
| B4 | North elevation window-to-wall ratio | 0.093 | 0.022 | 0.042 | 0.307 | −0.014 | 0.729 | 0.003 | 0.943 | |
| Envelope design parameters | C1 | Type of working conditions | 0.943 | 0.000 | 0.036 | 0.384 | 0.384 | 0.000 | −0.361 | 0.000 |
| Building type 1 | ||
| Design variables | Unit | Parameter value |
| Length of building front elevation | m | 16;20;24;28 |
| Length-width ratio | - | 1 |
| Number of floors | - | 1;2;3;4;5;6;7 |
| Standard floor height | m | 0.4 |
| Building orientation | ° | 0 |
| Window-wall ratio of east elevation | % | m |
| Window-wall ratio of west elevation | % | % |
| Window-wall ratio of south elevation | % | m |
| Window-wall ratio of north elevation | % | % |
| Building type 2 | ||
| Design variables | Unit | Parameter value |
| Length of building front elevation | m | 16;20;24;28 |
| Length-width ratio | - | 2 |
| Number of floors | - | 1;2;3;4;5;6;7 |
| Standard floor height | m | 3 |
| Building orientation | ° | 0 |
| Window-wall ratio of east elevation | % | 45 |
| Window-wall ratio of west elevation | % | % |
| Window-wall ratio of south elevation | % | 45 |
| Window-wall ratio of north elevation | % | % |
| Building type 3 | ||
| Design variables | Unit | Parameter value |
| Length of building front elevation | m | 16;20;24;28 |
| Length-width ratio | - | 2 |
| Number of floors | - | 1;2;3;4;5;6;7 |
| Standard floor height | m | 3 |
| Building orientation | ° | 90 |
| Window-wall ratio of east elevation | % | 45 |
| Window-wall ratio of west elevation | % | 25 |
| Window-wall ratio of south elevation | % | 45 |
| Window-wall ratio of north elevation | % | 25 |
| Objective Function | Harbin | Beijing | Shanghai | Shenzhen | Kunming | ||||||||||
|---|---|---|---|---|---|---|---|---|---|---|---|---|---|---|---|
| Working condition | 1 | 2 | 3 | 1 | 2 | 3 | 1 | 2 | 3 | 1 | 2 | 3 | 1 | 2 | 3 |
| BED (Heating) [kWhp/m2a] | 73.88 | 84.30 | 204.61 | 28.80 | 34.3 | 105.02 | 10.66 | 13.59 | 57.30 | 0.01 | 0.2 | 4.67 | 1.15 | 2.03 | 23.60 |
| BED (Cooling) [kWhp/m2a] | 21.11 | 19.70 | 13.77 | 40.33 | 38.68 | 36.76 | 52.51 | 50.64 | 49.55 | 102.30 | 99.81 | 107.35 | 17.20 | 15.00 | 6.38 |
| BED (total) [kWhp/m2a] | 94.99 | 103.99 | 218.38 | 69.13 | 73.11 | 141.78 | 63.17 | 64.24 | 106.85 | 102.31 | 99.83 | 112.02 | 18.35 | 17.03 | 29.99 |
| UDI 100–2000 lx [%] | 36.23 | 36.23 | 36.23 | 36.23 | 36.23 | 36.23 | 37.01 | 37.01 | 37.01 | 37.95 | 37.95 | 37.95 | 38.45 | 38.45 | 38.45 |
| DH [%] | 73.15 | 70.58 | 58.14 | 64.66 | 64.15 | 60.74 | 66.23 | 64.50 | 60.49 | 68.37 | 67.47 | 49.75 | 51.75 | 49.61 | 37.03 |
| GC [¥/m2] Global cost | 2176.41 | 2210.49 | 1999.27 | 2123.75 | 2147.62 | 1843.33 | 2111.62 | 2129.5 | 1772.21 | 2191.48 | 2202.38 | 1782.75 | 2020.31 | 2033.43 | 1615.73 |
| IC [¥/m2] Investment cost | 1983.02 | 1998.77 | 1554.68 | 1983.02 | 1998.77 | 1554.68 | 1983.02 | 1998.77 | 1554.68 | 1983.02 | 1998.77 | 1554.68 | 1983.02 | 1998.77 | 1554.68 |
| Objective Function | Harbin | Beijing | Shanghai | Shenzhen | Kunming | ||||||||||
|---|---|---|---|---|---|---|---|---|---|---|---|---|---|---|---|
| Working condition | 1 | 2 | 3 | 1 | 2 | 3 | 1 | 2 | 3 | 1 | 2 | 3 | 1 | 2 | 3 |
| BED (Heating) [kWhp/m2a]: | 100.21 | 114.54 | 238.18 | 41.43 | 49.65 | 120.25 | 17.98 | 22.77 | 66.65 | 0.35 | 0.59 | 5.46 | 2.91 | 4.72 | 26.79 |
| BED (Cooling) [kWhp/m2a]: | 27.04 | 25.54 | 16.93 | 54.22 | 52.59 | 43.68 | 68.81 | 67.02 | 57.77 | 136.22 | 133.97 | 124.65 | 23.05 | 20.57 | 8.07 |
| BED (total) [kWhp/m2a] | 127.25 | 140.08 | 255.12 | 95.65 | 102.24 | 163.93 | 86.79 | 89.79 | 124.42 | 136.57 | 134.56 | 130.09 | 25.96 | 25.29 | 34.86 |
| UDI 100–2000 lx [%]: | 41.92 | 41.92 | 41.92 | 44.36 | 44.36 | 44.36 | 44.36 | 44.36 | 44.36 | 45.76 | 45.76 | 45.76 | 45.45 | 45.45 | 45.45 |
| DH [%] | 56.46 | 55.24 | 61.44 | 64.85 | 64.82 | 60.84 | 67.34 | 65.74 | 60.93 | 53.38 | 53.35 | 53.05 | 50.10 | 49.26 | 36.79 |
| GC [¥/m2]: Global cost | 2655.28 | 2699.00 | 2436.87 | 2590.95 | 2621.96 | 2251.24 | 2572.90 | 2596.63 | 2170.81 | 2674.24 | 2687.78 | 2182.34 | 2449.06 | 2465.30 | 1988.47 |
| IC [¥/m2]: Investment cost | 2396.21 | 2423.82 | 1917.50 | 2396.21 | 2413.82 | 1917.50 | 2396.21 | 2413.82 | 1917.50 | 2396.21 | 2413.82 | 1917.50 | 2396.21 | 2413.82 | 1917.50 |
| Objective Function | Harbin | Beijing | Shanghai | Shenzhen | Kunming | ||||||||||
|---|---|---|---|---|---|---|---|---|---|---|---|---|---|---|---|
| Working condition | 1 | 2 | 3 | 1 | 2 | 3 | 1 | 2 | 3 | 1 | 2 | 3 | 1 | 2 | 3 |
| BED (Heating) [kWhp/m2a]: | 102.08 | 116.33 | 239.85 | 43.43 | 51.69 | 122.53 | 18.24 | 23.02 | 67.02 | 0.23 | 0.56 | 5.43 | 2.83 | 4.62 | 26.60 |
| BED (Cooling) [kWhp/m2a]: | 28.84 | 27.42 | 18.55 | 58.43 | 56.80 | 47.17 | 73.17 | 71.41 | 61.63 | 141.84 | 139.76 | 130.20 | 24.35 | 22.22 | 9.81 |
| BED (total) [kWhp/m2a] | 130.92 | 143.75 | 258.39 | 101.86 | 108.48 | 169.70 | 91.41 | 94.44 | 128.65 | 142.07 | 140.33 | 135.64 | 27.19 | 26.84 | 36.41 |
| UDI 100–2000 lx [%]: | 40.73 | 40.73 | 40.73 | 43.63 | 43.63 | 43.63 | 43.63 | 43.63 | 43.63 | 43.98 | 43.98 | 43.98 | 43.91 | 43.91 | 43.91 |
| DH [%] | 57.90 | 57.79 | 62.71 | 64.85 | 64.79 | 61.22 | 66.96 | 65.23 | 61.11 | 56.79 | 56.49 | 60.30 | 51.34 | 49.29 | 40.38 |
| GC [¥/m2]: Global cost | 2662.74 | 2706.47 | 2443.55 | 2603.57 | 2634.68 | 2262.98 | 2582.31 | 2606.08 | 2179.40 | 2685.65 | 2699.51 | 2497.18 | 2451.56 | 2468.47 | 1991.62 |
| IC [¥/m2]: Investment cost | 2396.21 | 2413.82 | 1917.50 | 2396.21 | 2413.82 | 1917.50 | 2396.21 | 2413.82 | 1917.50 | 2396.21 | 2413.82 | 1917.50 | 2396.21 | 2413.82 | 1917.50 |
| Classification | Number | Description | Harbin | Beijing | Shanghai | Shenzhen | Kunming | |||||
|---|---|---|---|---|---|---|---|---|---|---|---|---|
| nZEB (*) | UDI (*) | nZEB (*) | UDI (*) | nZEB (*) | UDI (*) | nZEB (*) | UDI (*) | nZEB (*) | UDI (*) | |||
| Spatial form parameters | A1 | Length of building front elevation | 28 | 20 | 28 | 16 | 28 | 16 | 28 | 16 | 28 | 16 |
| A2 | Length-width ratio | 1 | 2 | 1 | 2 | 1 | 2 | 1 | 2 | 2 | 2 | |
| A3 | Number of floors | 7 | 6 | 3 | 6 | 3 | 3 | 3 | 7 | 7 | 7 | |
| A4 | Standard floor height | 2.7 | 3.3 | 2.7 | 2.7 | 2.7 | 2.7 | 2.7 | 3 | 2.7 | 3.3 | |
| A5 | Building orientation | 0 | 90 | 90 | 0 | 90 | 0 | 0 | −45 | 0 | 0 | |
| Window form parameters | B1 | Window-wall ratio of east elevation | 0.25 | 0.55 | 0.25 | 0.55 | 0.25 | 0.55 | 0.25 | 0.55 | 0.25 | 0.35 |
| B2 | Window-wall ratio of west elevation | 0.25 | 0.25 | 0.25 | 0.25 | 0.25 | 0.45 | 0.25 | 0.35 | 0.35 | 0.45 | |
| B3 | Window-wall ratio of south elevation | 0.25 | 0.35 | 0.25 | 0.55 | 0.25 | 0.45 | 0.25 | 0.55 | 0.25 | 0.25 | |
| B4 | Window-wall ratio of north elevation | 0.25 | 0.55 | 0.25 | 0.55 | 0.25 | 0.55 | 0.25 | 0.55 | 0.25 | 0.55 | |
| Parameters of indirect influence | ||||||||||||
| Building width | 28 | 10 | 28 | 8 | 28 | 8 | 28 | 8 | 14 | 8 | ||
| Building shape coefficients | 0.139 | 0.231 | 0.209 | 0.287 | 0.209 | 0.348 | 0.209 | 0.273 | 0.181 | 0.268 | ||
| Floor area ratio | 3.43 | 0.75 | 1.47 | 0.48 | 1.47 | 0.24 | 1.47 | 0.56 | 1715 | 0.56 | ||
| Objective Function | Harbin | Beijing | Shanghai | Shenzhen | Kunming | |||||
|---|---|---|---|---|---|---|---|---|---|---|
| nZEB (*) | UDI (*) | nZEB (*) | UDI (*) | nZEB (*) | UDI (*) | nZEB (*) | UDI (*) | nZEB (*) | UDI (*) | |
| BED [kWh/m2/year]: Building energy demand | 76.10 | 149.40 | 47.70 | 89.60 | 36.00 | 74.90 | 44.80 | 114.80 | 5.60 | 14.20 |
| H [kWh/m2/year]: Heating energy demand | 68.60 | 130.70 | 32.00 | 42.60 | 13.80 | 23.30 | 0.00 | 0.00 | 1.30 | 5.10 |
| C [kWh/m2/year]: Cooling energy demand | 7.50 | 18.70 | 15.80 | 47.0 | 22.20 | 51.60 | 44.80 | 114.80 | 4.40 | 9.10 |
| UDI 100–2000 lux [%]: | 7.00 | 43.60 | 20.50 | 46.40 | 18.00 | 47.00 | 19.10 | 47.50 | 33.60 | 47.00 |
Publisher’s Note: MDPI stays neutral with regard to jurisdictional claims in published maps and institutional affiliations. |
© 2021 by the authors. Licensee MDPI, Basel, Switzerland. This article is an open access article distributed under the terms and conditions of the Creative Commons Attribution (CC BY) license (https://creativecommons.org/licenses/by/4.0/).
Share and Cite
Li, Z.; Tian, M.; Zhao, Y.; Zhang, Z.; Ying, Y. Development of an Integrated Performance Design Platform for Residential Buildings Based on Climate Adaptability. Energies 2021, 14, 8223. https://doi.org/10.3390/en14248223
Li Z, Tian M, Zhao Y, Zhang Z, Ying Y. Development of an Integrated Performance Design Platform for Residential Buildings Based on Climate Adaptability. Energies. 2021; 14(24):8223. https://doi.org/10.3390/en14248223
Chicago/Turabian StyleLi, Zhixing, Mimi Tian, Yafei Zhao, Zhao Zhang, and Yuxi Ying. 2021. "Development of an Integrated Performance Design Platform for Residential Buildings Based on Climate Adaptability" Energies 14, no. 24: 8223. https://doi.org/10.3390/en14248223






