On the Potential of District-Scale Life Cycle Assessments of Buildings
Abstract
:1. Introduction
1.1. Literature Review
1.1.1. Standards and Guidelines
1.1.2. LCA Data Availability
1.1.3. Software and Certification Systems
1.1.4. Current Focal Points in Research
2. Materials and Methods
2.1. Tool 1: Teco
2.2. Tool 2: DisteLCA
- The number of buildings of that archetype in the district;
- The net and gross floor areas;
- The final energy demands for heating, hot water generation, and lighting;
- The areas of all building components included in the analysis;
- The corresponding eLCA component templates to be selected from drop-down menus;
- The energy source;
- The building age class.
2.3. Application
3. Results
4. Discussion
4.1. Modelling and Simulation Accuracy and Usability
4.2. Data Standardisation and Availability
4.3. The Role of Building Certification Systems and LCA Norms
5. Conclusions
Author Contributions
Funding
Institutional Review Board Statement
Informed Consent Statement
Data Availability Statement
Acknowledgments
Conflicts of Interest
Abbreviations
| CityJSON | City JavaScript Object Notation |
| ESRI File GDB | ESRI File GeoDataBase |
| GeoJSON | Geo Javascript Object Notation |
| ESG | Environmental, Social, Governance |
| LCA | Life Cycle Assessment |
| LCI | Life Cycle Inventory |
| LCIA | Life Cycle Impact Assessment |
| GWP | Global Warming Potential |
| ILCD | International Life Cycle Data System |
| EPD | Environmental Product Declaration |
| ML | Machine Learning |
| BIM | Building Information Modelling |
| GIS | Geographical Information System |
| CityGML | City Geographical Markup Language |
| LoD | Level Of Detail |
| ADE | Application Domain Extension |
| IFC | Industry Foundation Classes |
| DGNB | Deutsche Gesellschaft für Nachhaltiges Bauen |
| LEED | Leadership in Energy and Environmental Design |
| BREEAM | Building Research Establishment Environment Assessment Method |
| BNB | Bewertungssystem Nachhaltiges Bauen |
| ANN | Artifical Neural Network |
| NLA | Net Leased Area |
| UBEM | Urban Building Energy Modelling |
| TEASER+ | Tool for Energy Analysis and Simulation for Efficient Retrofit+ |
| ROM | Reduced Order Models |
| BBSR | German Federal Institute for Research on Building, Urban Affairs, and |
| Spatial Development | |
| API | Application Programming Interface |
| SFH | Single Family House |
| MFH | Multi Family House |
| TRY | Test Reference Year |
| JSON | JavaScript Object Notation |
| XML | Extensible Markup Language |
Appendix A
Appendix A.1


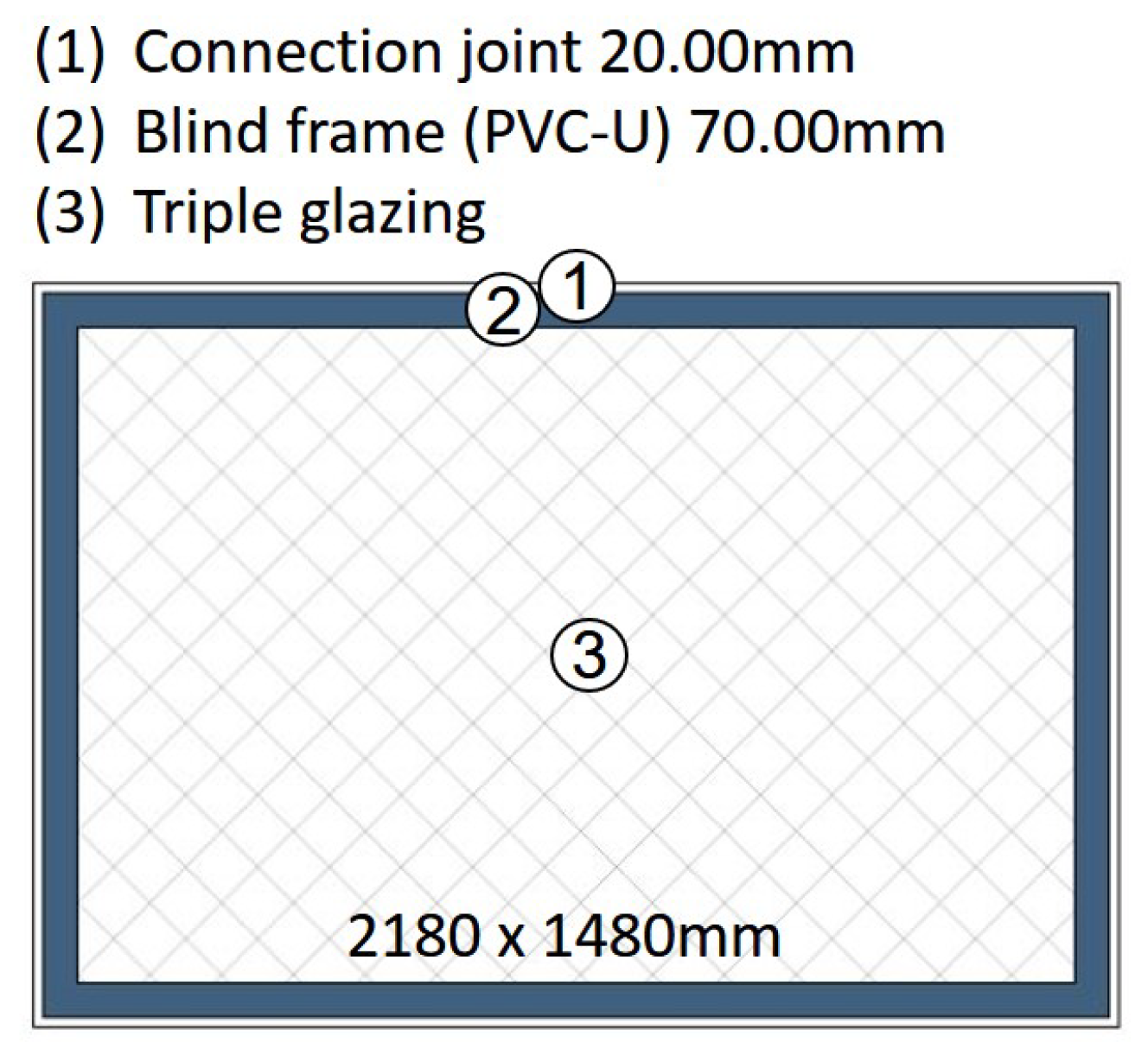
Appendix A.2
| Building Element | Material Layers and Thicknesses |
|---|---|
| Roof | Lime gypsum interior plaster 10.00 mm || Ready-mix concrete C20/25 180.00 mm || Reinforcement steel wire 180.00 mm || Extruded polystyrene (XPS) 120.00 mm || Bitumen sheets PYE PV 200 S5 (non-slated) 1.00 mm || PE-HD with PP fleece for sealing 1.00 mm || Gravel 2/32 dried 60.00 mm |
| External Wall | Application paint emulsion, interior, wear resistant 0.30 mm || Gypsum interior plaster 20.00 mm || Hollow concrete bricks 270.00 mm || Synthetic resin plaster 10.00 mm || Insulation board made of Neopor Plus 120.00 mm || Synthetic resin screed 4.00 mm || Synthetic resin plaster 15.00 mm |
| Foundation | Silicon resin plaster 5.00 mm || Cement screed 65.00 mm || PE foil 0.20 mm || Bitumen sheets V60 5.00 mm || Extruded polystyrene (XPS) 80.00 mm || Ready-mix concrete C20/25 150.00 mm || Reinforcement steel wire 150.00 mm |
| Floor | Hollow concrete bricks 160.00 mm || Damp insulation PE 1.00 mm || Cement screed 50.00 mm || Linoleum 2.00 mm |
| Window | Connection joint PU 20.00 mm || Blind frame PVC-U 70.00 mm || Double glazing |
| Building Element | Material Layers and Thicknesses |
|---|---|
| Roof | Lime gypsum interior plaster 10.00 mm || Ready-mix concrete C20/25 180.00 mm || Reinforcement steel wire 180.00 mm || Extruded polystyrene (XPS) 300.00 mm || Bitumen sheets PYE PV 200 S5 (non-slated) 1.00 mm || PE-HD with PP fleece for sealing 1.00 mm || Gravel 2/32 dried 60.00 mm |
| External Wall | Application paint emulsion, interior, wear resistant 0.30 mm || Gypsum interior plaster 20.00 mm || Hollow concrete bricks 270.00 mm || Synthetic resin plaster 10.00 mm || Insulation board made of Neopor Plus 240.00 mm || Synthetic resin screed 4.00 mm || Synthetic resin plaster 15.00 mm |
| Foundation | Silicon resin plaster 5.00 mm || Cement screed 65.00 mm || PE foil 0.20 mm || Bitumen sheets V60 5.00 mm || Extruded polystyrene (XPS) 120.00 mm || Ready-mix concrete C20/25 150.00 mm || Reinforcement steel wire 150.00 mm |
| Floor | Hollow concrete bricks 160.00 mm || Damp insulation PE 1.00 mm || PU block foam 120.00 mm || Cement screed 50.00 mm || Linoleum 2.00 mm |
| Window | Connection joint PU 20.00 mm || Blind frame PVC-U 70.00 mm || Triple glazing |
| Building Element | Material Layers and Thicknesses |
|---|---|
| Roof | Lime gypsum interior plaster 10.00 mm || Ready-mix concrete C20/25 300.00 mm || Reinforcement steel wire 300.00 mm || Extruded polystyrene (XPS) 300.00 mm || Bitumen sheets PYE PV 200 S5 (non-slated) 1.00 mm || PE-HD with PP fleece for sealing 1.00 mm || Gravel 2/32 dried 60.00 mm |
| External Wall | Application paint emulsion, interior, wear resistant 0.30 mm || Gypsum interior plaster 20.00 mm || Hollow concrete bricks 270.00 mm || Synthetic resin plaster 10.00 mm || Insulation board made of Neopor Plus 240.00 mm || Synthetic resin screed 4.00 mm || Synthetic resin plaster 15.00 mm |
| Foundation | Silicon resin plaster 5.00 mm || Cement screed 65.00 mm || PE foil 0.20 mm || Bitumen sheets V60 5.00 mm || Extruded polystyrene (XPS) 120.00 mm || Ready-mix concrete C20/25 150.00 mm || Reinforcement steel wire 150.00 mm |
| Floor | Hollow concrete bricks 160.00 mm || Damp insulation PE 1.00 mm || PU block foam 120.00 mm || Cement screed 50.00 mm || Linoleum 2.00 mm |
| Window | Connection joint PU 20.00 mm || Blind frame PVC-U 70.00 mm || Triple glazing |
Appendix A.3
| Building Element | Material Layers and Thicknesses |
|---|---|
| Roof | Lime gypsum interior plaster 10.00 mm || Sawn softwood 100.00 mm || Adobe 100.00 mm || Damp insulation 1.00 mm || Bitumen sheets PYE PV 200 S5 (non-slated) 1.00 mm || Construction straw 30.00 mm |
| External Wall | Application paint emulsion, interior, wear resistant 0.30 mm || Gypsum interior plaster 20.00 mm || Bricks 270.00 mm || Synthetic resin screed 4.00 mm || Synthetic resin plaster 15.00 mm |
| Foundation | Massive wooden parquet 25.00 mm || Cement screed 65.00 mm || Bitumen sheets V60 5.00 mm || Bricks 100.00 mm |
| Floor | Lime gypsum interior plaster 10.00 mm || Laminated beam timber 20.00 mm || Massive timber 200.00 mm || Clay plaster 200.00 mm || Damp insulation 0.30 mm || Cement screed (Calcium sulfate) 60.00 mm || Massive wooden parquet 25.00 mm |
| Window | Connection joint PU 20.00 mm || Blind frame (wooden) 70.00 mm || Double glazing |
| Building Element | Material Layers and Thicknesses |
|---|---|
| Roof | Lime gypsum plaster 10.00 mm || Wood fibre insulation boards 10.00 mm || Sawn softwood 200.00 mm || Air layer 200.00 mm || Damp insulation PE 1.00 mm || Roof tiles 30.00 mm |
| External Wall | Application paint emulsion, interior, wear resistant 0.30 mm || Gypsum interior plaster 20.00 mm || Bricks 270.00 mm || Synthetic resin screed 4.00 mm || Synthetic resin plaster 15.00 mm |
| Foundation | Massive wooden parquet 25.00 mm || Cement screed 65.00 mm || Bitumen sheets V60 5.00 mm || Ready-mix concrete C30/37 100.00 mm || Structural steel: Sections and Plates 100.00 mm |
| Floor | Lime gypsum interior plaster 10.00 mm || Laminated beam timber 20.00 mm || Massive timber 80.00 mm || Air layer 80.00 mm || Massive timber 80.00 mm || Cross-laminated timber 80.00 mm || Damp insulation 0.30 mm || Cement screed (Calcium sulfate) 60.00 mm || Massive wooden parquet 25.00 mm |
| Window | Connection joint PU 20.00 mm || Blind frame PVC-U 70.00 mm || Double glazing |
| Building Element | Material Layers and Thicknesses |
|---|---|
| Roof | Lime gypsum plaster 10.00 mm || Ready-mix concrete C20/25 300.00 mm || Reinforcement steel 300.00 mm || PE-HD with PP fleece for sealing 1.00 mm || Gravel 2/32 dried 100.00 mm |
| External Wall | Application paint emulsion, interior, wear resistant 0.30 mm || Gypsum interior plaster 20.00 mm || Hollow cement bricks 270.00 mm || Synthetic resin screed 4.00 mm || Synthetic resin plaster 15.00 mm |
| Foundation | Silicone resin plaster 5.00 mm || Cement screed 65.00 mm || PE foil 0.20 mm || Bitumen sheets V 60 5.00 mm || Ready-mix concrete C20/25 150.00 mm || Reinforcement steel wire 150.00 mm |
| Floor | Hollow cement bricks 160.00 mm || Damp insulation PE 1.00 mm || Cement screed 50.00 mm || Linoleum 2.00 mm |
| Window | Connection joint PU 20.00 mm || Blind frame PVC-U 70.00 mm || Double glazing |
| Building Element | Material Layers and Thicknesses |
|---|---|
| Roof | Lime gypsum plaster 10.00 mm || Ready-mix concrete C20/25 150.00 mm || Reinforcement steel 150.00 mm || Extruded Polystyrene (XPS) 50.00 mm || Bitumen sheets PYE PV 200 S5 (non-slated) 1.00 mm || PE-HD with PP fleece for sealing 1.00 mm || Gravel 2/32 dried 60.00 mm |
| External Wall | Application paint emulsion, interior, wear resistant 0.30 mm || Gypsum interior plaster 20.00 mm || Hollow cement bricks 270.00 mm || Synthetic resin screed 4.00 mm || Synthetic resin plaster 15.00 mm |
| Foundation | Silicone resin plaster 5.00 mm || Cement screed 65.00 mm || PE foil 0.20 mm || Bitumen sheets V 60 5.00 mm || Glass wool 10.00 mm || Ready-mix concrete C20/25 150.00 mm || Reinforcement steel wire 150.00 mm |
| Floor | Hollow cement bricks 160.00 mm || Damp insulation PE 1.00 mm || Cement screed 50.00 mm || Linoleum 2.00 mm |
| Window | Connection joint PU 20.00 mm || Blind frame PVC-U 50.00 mm || Double glazing |
| Building Element | Material Layers and Thicknesses |
|---|---|
| Roof | Lime gypsum plaster 10.00 mm || Ready-mix concrete C20/25 150.00 mm || Reinforcement steel 150.00 mm || Glass wool 50.00 mm || Bitumen sheets PYE PV 200 S5 (non-slated) 1.00 mm || PE-HD with PP fleece for sealing 1.00 mm || Gravel 2/32 dried 60.00 mm |
| External Wall | Application paint emulsion, interior, wear resistant 0.30 mm || Gypsum interior plaster 20.00 mm || Hollow cement bricks 270.00 mm || Synthetic resin screed 4.00 mm || Synthetic resin plaster 15.00 mm |
| Foundation | Silicone resin plaster 5.00 mm || Cement screed 65.00 mm || PE foil 0.20 mm || Bitumen sheets V 60 5.00 mm || Glass wool 20.00 mm || Ready-mix concrete C20/25 150.00 mm || Reinforcement steel wire 150.00 mm |
| Floor | Synthetic resin plaster 15.00 mm || Ready-mix concrete C20/25 160.00 mm || Reinforcement steel wire 160.00 mm || Mineral wool (floor insulation) 20.00 mm || PE/PP fleece 1.00 mm || Cement screed 40.00 mm || Linoleum 2.00 mm |
| Window | Connection joint PU 30.00 mm || Blind frame PVC-U 70.00 mm || Double glazing |
| Building Element | Material Layers and Thicknesses |
|---|---|
| Roof | Lime gypsum plaster 10.00 mm || Ready-mix concrete C20/25 150.00 mm || Reinforcement steel 150.00 mm || Glass wool 60.00 mm || Bitumen sheets PYE PV 200 S5 (non-slated) 1.00 mm || PE-HD with PP fleece for sealing 1.00 mm || Gravel 2/32 dried 60.00 mm |
| External Wall | Application paint emulsion, interior, wear resistant 0.30 mm || Gypsum interior plaster 20.00 mm || Hollow cement bricks 270.00 mm || Synthetic resin screed 4.00 mm || Synthetic resin plaster 15.00 mm |
| Foundation | Silicone resin plaster 5.00 mm || Cement screed 65.00 mm || PE foil 0.20 mm || Bitumen sheets V 60 5.00 mm || Glass wool 40.00 mm || Ready-mix concrete C20/25 150.00 mm || Reinforcement steel wire 150.00 mm |
| Floor | Synthetic resin plaster 15.00 mm || Ready-mix concrete C20/25 160.00 mm || Reinforcement steel wire 160.00 mm || Mineral wool (floor insulation) 20.00 mm || PE/PP fleece 1.00 mm || Cement screed 40.00 mm || Linoleum 2.00 mm |
| Window | Connection joint PU 30.00 mm || Blind frame PVC-U 70.00 mm || Double insulation glazing |
| Building Element | Material Layers and Thicknesses |
|---|---|
| Roof | Lime gypsum plaster 10.00 mm || Ready-mix concrete C20/25 150.00 mm || Reinforcement steel 150.00 mm || Extruded Polystyrene (XPS) 100.00 mm || Bitumen sheets PYE PV 200 S5 (non-slated) 1.00 mm || PE-HD with PP fleece for sealing 1.00 mm || Gravel 2/32 dried 70.00 mm |
| External Wall | Application paint emulsion, interior, wear resistant 0.30 mm || Gypsum interior plaster 20.00 mm || Hollow cement bricks 270.00 mm || Synthetic resin screed 4.00 mm || Synthetic resin plaster 15.00 mm |
| Foundation | Silicone resin plaster 5.00 mm || Cement screed 65.00 mm || PE foil 0.20 mm || Bitumen sheets V 60 5.00 mm || Extruded Polystyrene (XPS) 40.00 mm || Ready-mix concrete C20/25 150.00 mm || Reinforcement steel wire 150.00 mm |
| Floor | Synthetic resin plaster 15.00 mm || Ready-mix concrete C20/25 160.00 mm || Reinforcement steel wire 160.00 mm || Mineral wool (floor insulation) 25.00 mm || PE/PP fleece 1.00 mm || Cement screed 40.00 mm || Linoleum 2.00 mm |
| Window | Connection joint PU 30.00 mm || Blind frame PVC-U 70.00 mm || Double insulation glazing |
| Building Element | Material Layers and Thicknesses |
|---|---|
| Roof | Lime gypsum plaster 10.00 mm || Ready-mix concrete C20/25 180.00 mm || Reinforcement steel 180.00 mm || Extruded Polystyrene (XPS) 100.00 mm || Bitumen sheets PYE PV 200 S5 (non-slated) 1.00 mm || PE-HD with PP fleece for sealing 1.00 mm || Gravel 2/32 dried 60.00 mm |
| External Wall | Application paint emulsion, interior, wear resistant 0.30 mm || Gypsum interior plaster 20.00 mm || Hollow cement bricks 270.00 mm || Synthetic resin plaster 10.00 mm || Insulation board made of Neopor Plus 80.00 mm || Synthetic resin screed 4.00 mm || Synthetic resin plaster 15.00 mm |
| Foundation | Silicone resin plaster 5.00 mm || Cement screed 65.00 mm || PE foil 0.20 mm || Bitumen sheets V 60 5.00 mm || Extruded Polystyrene (XPS) 80.00 mm || Ready-mix concrete C20/25 150.00 mm || Reinforcement steel wire 150.00 mm |
| Floor | Synthetic resin plaster 15.00 mm || Ready-mix concrete C20/25 160.00 mm || Reinforcement steel wire 160.00 mm || Mineral wool (floor insulation) 30.00 mm || PE/PP fleece 1.00 mm || Cement screed 40.00 mm || Linoleum 2.00 mm |
| Window | Connection joint PU 30.00 mm || Blind frame PVC-U 70.00 mm || Double insulation glazing |
| Building Element | Material Layers and Thicknesses |
|---|---|
| Roof | Gypsum plaster 10.00 mm || Sawn softwood—fresh (average DE) 180.00 mm || Extruded Polystyrene (XPS) 180.00 mm || Damp insulation PE 1.00 mm ||Sawn softwood—fresh 2x30.00 mm || Roof tiles 30.00 mm |
| External Wall | Application paint emulsion, interior, wear resistant 0.30 mm || Gypsum interior plaster 20.00 mm || Hollow cement bricks 270.00 mm || Synthetic resin plaster 10.00 mm || Insulation board made of Neopor Plus 140.00 mm || Synthetic resin screed 4.00 mm || Synthetic resin plaster 15.00 mm |
| Foundation | Silicone resin plaster 5.00 mm || Cement screed 65.00 mm || PE foil 0.20 mm || Bitumen sheets V 60 5.00 mm || Extruded Polystyrene (XPS) 100.00 mm || Ready-mix concrete C20/25 150.00 mm || Reinforcement steel wire 150.00 mm |
| Floor | Synthetic resin plaster 15.00 mm || Ready-mix concrete C20/25 160.00 mm || Reinforcement steel wire 160.00 mm || Mineral wool (floor insulation) 20.00 mm || PE/PP fleece 1.00 mm || Cement screed 40.00 mm || Linoleum 2.00 mm |
| Window | Connection joint PU 30.00 mm || Blind frame PVC-U 60.00 mm || Double insulation glazing |
| Building Element | Material Layers and Thicknesses |
|---|---|
| Roof | Gypsum plaster 10.00 mm || Ready-mix concrete C20/25 180.00 mm || Reinforcement steel wire 180.00 mm || Extruded Polystyrene (XPS) 180.00 mm || Bitumen sheets PYE PV 200 S5 (non-slated) 1.00 mm || PE-HD with PP fleece for sealing 1.00 mm || Gravel 2/32 dried 65.00 mm |
| External Wall | Application paint emulsion, interior, wear resistant 0.30 mm || Gypsum interior plaster 20.00 mm || Hollow cement bricks 270.00 mm || Synthetic resin plaster 10.00 mm || Insulation board made of Neopor Plus 120.00 mm || Synthetic resin screed 4.00 mm || Synthetic resin plaster 15.00 mm |
| Foundation | Silicone resin plaster 5.00 mm || Cement screed 65.00 mm || PE foil 0.20 mm || Bitumen sheets V 60 5.00 mm || Perlites 0-1 20.00 mm || Bitumen sheets V 60 5.00 mm || Ready-mix concrete C20/25 250.00 mm || Reinforcement steel wire 250.00 mm || Extruded Polystyrene (XPS) 100.00 mm |
| Floor | Synthetic resin plaster 15.00 mm || Ready-mix concrete C20/25 160.00 mm || Reinforcement steel wire 160.00 mm || Mineral wool (floor insulation) 20.00 mm || PE/PP fleece 1.00 mm || Cement screed 40.00 mm || Linoleum 2.00 mm |
| Window | Connection joint PU 20.00 mm || Blind frame PVC-U 70.00 mm || Double glazing |
References
- United Nations Framework Convention on Climate Change (UNFCCC). Paris Agreement 2015. Available online: https://unfccc.int/documents/184656 (accessed on 18 July 2023).
- German Government. Climate Change Act: Climate Neutrality by 2045. Available online: https://www.bundesregierung.de/breg-de/themen/klimaschutz/climate-change-act-2021-1936846 (accessed on 3 April 2023).
- Harter, H.; Willenborg, B.; Lang, W.; Kolbe, T.H. Life Cycle Assessment of Technical Building Services of Large Residential Building Stocks Using Semantic 3D City Models. ISPRS Ann. Photogramm. Remote Sens. Spat. Inf. Sci. 2020, VI-4/W1-2020, 85–92. [Google Scholar] [CrossRef]
- Zhang, B.; Su, S.; Zhu, Y.; Li, X. An LCA-based Environmental Impact Assessment Model for Regulatory Planning. Environ. Impact Assess. Rev. 2020, 83, 106406. [Google Scholar] [CrossRef]
- Xu, C.; Liu, Z.; Chen, Z.; Zhu, Y.; Yin, D.; Leng, L.; Jia, H.; Zhang, X.; Xia, J.; Fu, G. Environmental and Economic Benefit Comparison between Coupled Grey-Green Infrastructure System and Traditional Grey One through a Life Cycle Perspective. Resour. Conserv. Recycl. 2021, 174, 105804. [Google Scholar] [CrossRef]
- Park, S.R.; Jang, J.Y. The Impact of ESG Management on Investment Decision: Institutional Investors’ Perceptions of Country-Specific ESG Criteria. Int. J. Financ. Stud. 2021, 9, 48. [Google Scholar] [CrossRef]
- EU Technical Expert Group on Sustainable Finance. Taxonomy Report: Technical Annex; European Commission: Strasbourg, France, 2020. [Google Scholar]
- Guinée, J.B.; Heijungs, R.; Huppes, G.; Zamagni, A.; Masoni, P.; Buonamici, R.; Ekvall, T.; Rydberg, T. Life Cycle Assessment: Past, Present, and Future. Environ. Sci. Technol. 2011, 45, 90–96. [Google Scholar] [CrossRef]
- Lotteau, M.; Loubet, P.; Pousse, M.; Dufrasnes, E.; Sonnemann, G. Critical Review of Life Cycle Assessment (LCA) for the Built Environment at the Neighborhood Scale. In Building and Environment July 2015; Elsevier: Amsterdam, The Netherlands, 2015; Volume 93, pp. 165–178. [Google Scholar] [CrossRef]
- ISO 14040:2006; Environmental Management—Life Cycle Assessment—Principles and Framework—Amendment 1. International Organization for Standardization (ISO): Geneva, Switzerland, 2020.
- ISO 14040; Environmental Management—Life Cycle Assessment—Principles and Framework. International Organization for Standardization (ISO): Geneva, Switzerland, 2006.
- ISO 14044; Environmental Management—Life Cycle Assessment—Requirements and Guidelines. International Organization for Standardization (ISO): Geneva, Switzerland, 2006.
- Hauschild, M.Z.; Rosenbaum, R.K.; Olsen, S.I. (Eds.) Life Cycle Assessment; Springer International Publishing: Cham, Switzerland, 2018. [Google Scholar] [CrossRef]
- DIN EN ISO 14040; Umweltmanagement—Ökobilanz— Grundsätze Und Rahmenbedingungen (ISO 14040:2006 + Amd 1:2020). German Institute for Standardization (DIN), Beuth Verlag: Berlin, Germany, 2021.
- DIN EN ISO 14044; Umweltmanagement—Ökobilanz—Anforderungen Und Anleitungen (ISO 14044:2006 + Amd 1:2017 + Amd 2:2020). German Institute for Standardization (DIN), Beuth Verlag: Berlin, Germany, 2021.
- ISO/TS 14048; Technical Specification: Environmental Management—Life Cycle Assessment—Data Documentation Format. International Organization for Standardization (ISO): Geneva, Switzerland, 2002.
- European Commission—Joint Research Centre—Institute for Environment and Sustainability. International Reference Life Cycle Data System (ILCD) Handbook: General Guide for Life Cycle Assessment: Detailed Guidance; Publications Office: Luxemburg, 2010.
- European Commission—Joint Research Centre—Institute for Environment and Sustainability. International Reference Life Cycle Data System (ILCD) Handbook: Framework and Requirements for Life Cycle Impact Assessment Models and Indicators; Publications Office: Luxemburg, 2010.
- European Commission—Joint Research Centre—Institute for Environment and Sustainability. International Reference Life Cycle Data System (ILCD) Handbook: Recommendations for Life Cycle Impact Assessment in the European Context—Based on Existing Environmental Impact Assessment Models and Factors; Publications Office: Luxemburg, 2011.
- European Commission—Joint Research Centre—Institute for Environment and Sustainability. International Reference Life Cycle Data System (ILCD) Handbook: Analysis of Existing Environmental Impact Assessment Methodologies for Use in Life Cycle Assessment; Publications Office: Luxemburg, 2012.
- European Commission—Joint Research Centre—Institute for Environment and Sustainability. International Reference Life Cycle Data System (ILCD) Data Network: Management of UUID and Version Number of Data Sets; Publications Office: Luxemburg, 2012.
- European Commission—Joint Research Centre—Institute for Environment and Sustainability. International Reference Life Cycle Data System (ILCD) Handbook: Specific Guide for Life Cycle Inventory (LCI) Data Sets.; Publications Office: Luxemburg, 2010.
- European Commission—Joint Research Centre—Institute for Environment and Sustainability. International Reference Life Cycle Data System (ILCD): Documentation of LCA Data Sets (Version 1); Publications Office: Luxemburg, 2010.
- European Commission—Joint Research Centre—Institute for Environment and Sustainability. Characterisation Factors of the ILCD—Recommended Life Cycle Impact Assessment Methods: Database and Supporting Information; Publications Office: Luxemburg, 2012.
- ISO 21930; Sustainability in Buildings and Civil Engineering Works—Core Rules for Environmental Product Declarations of Construction Products and Services. International Organization for Standardization (ISO): Geneva, Switzerland, 2017.
- DIN EN 15804; Nachhaltigkeit von Bauwerken-Umweltproduktdeklarationen—Grundregeln Für Die Produktkategorie Bauprodukte. German Institute for Standardization (DIN), Beuth Verlag: Berlin, Germany, 2020.
- DIN EN 15978-1; Nachhaltigkeit von Bauwerken-Methodik Zur Bewertung Der Qualität von Gebäuden. German Institute for Standardization (DIN), Beuth Verlag: Berlin, Germany, 2021.
- DIN EN 15978; Nachhaltigkeit von Bauwerken-Bewertung Der Umweltbezogenen Qualität von Gebäuden-Berechnungsmethode. German Institute for Standardization (DIN), Beuth Verlag: Berlin, Germany, 2012.
- German Institute for Standardization (DIN); German Commission for Electrotechnical, Electronic, and Information Technologies (DKE); Association of German Engineers (VDI). Normungslandkarte Zur Ressourceneffizienz—Beitrag Zu Progress III von DIN, DKE Und VDI. 2021. Available online: https://www.din.de/de/din-und-seine-partner/presse/mitteilungen/progress-iii-normungslandkarte-veroeffentlicht–797824 (accessed on 18 July 2023).
- German Institute for Standardization (DIN). Standardization Roadmap AI: Launch of the Second Edition. 2022. Available online: https://www.din.de/en/innovation-and-research/artificial-intelligence/ai-roadmap (accessed on 29 January 2023).
- German Institute for Standardization (DIN): Standardization Roadmap Circular Economy. 2022. Available online: https://www.din.de/en/innovation-and-research/circular-economy/standardization-roadmap-circular-economy (accessed on 14 January 2023).
- Anand, C.K.; Amor, B. Recent Developments, Future Challenges and New Research Directions in LCA of Buildings: A Critical Review. Renew. Sustain. Energy Rev. 2017, 67, 408–416. [Google Scholar] [CrossRef]
- Gröger, G.; Kolbe, T.H.; Nagel, C.; Häfele, K.H. OGC City Geography Markup Language (CityGML) Encoding Standard. 2012. Available online: http://www.opengis.net/spec/citygml/2.0 (accessed on 18 July 2023).
- Ledoux, H.; Arroyo Ohori, K.; Kumar, K.; Dukai, B.; Labetski, A.; Vitalis, S. CityJSON: A Compact and Easy-to-Use Encoding of the CityGML Data Model. Open Geospat. Data Softw. Stand. 2019, 4, 4. [Google Scholar] [CrossRef]
- Rouault, E.; Warmerdam, F.; Schwehr, K.; Kiselev, A.; Butler, H.; oskot, M.; Szekeres, T.; Tourigny, E.; Landa, M.; Miara, I.; et al. GDAL. Zenodo 2023. [Google Scholar] [CrossRef]
- Butler, H.; Daly, M.; Doyle, A.; Gillies, S.; Schaub, T.; Hagen, S. The GeoJSON Format. RFC 7946. 2016. Available online: https://www.rfc-editor.org/info/rfc7946 (accessed on 12 May 2023).
- ESRI. ESRI Shapefile Technical Description. 1998. Available online: https://downloads.esri.com/support/whitepapers/mo_/shapefile.pdf (accessed on 18 July 2023).
- Malhotra, A.; Bischof, J.; Nichersu, A.; Häfele, K.H.; Exenberger, J.; Sood, D.; Allan, J.; Frisch, J.; van Treeck, C.; O’Donnell, J.; et al. Information Modelling for Urban Building Energy Simulation—A Taxonomic Review. Build. Environ. 2021, 208, 108552. [Google Scholar] [CrossRef]
- Kutzner, T.; Chaturvedi, K.; Kolbe, T.H. CityGML 3.0: New Functions Open Up New Applications. PFG J. Photogramm. Remote. Sens. Geoinf. Sci. 2020, 88, 43–61. [Google Scholar] [CrossRef] [Green Version]
- Malhotra, A.; Shamovich, M.; Frisch, J.; van Treeck, C. Parametric Study of Different Levels of Detail of CityGML and Energy ADE Information for Energy Performance Simulations. In Proceedings of the IBPSA Building Simulation 2019, Rome, Italy, 2–4 September 2019; pp. 3429–3436. [Google Scholar] [CrossRef]
- Agugiaro, G.; Benner, J.; Cipriano, P.; Nouvel, R. The Energy Application Domain Extension for CityGML: Enhancing Interoperability for Urban Energy Simulations. Open Geospat. Data Softw. Stand. 2018, 3. [Google Scholar] [CrossRef]
- Kutzner, T.; Kolbe, T.H. Extending Semantic 3D City Models by Supply and Disposal Networks for Analysing the Urban Supply Situation. In Proceedings of the Lösungen für eine Welt im Wandel, Dreiländertagung der SGPF, DGPF und OVG, 36. Wissenschaftlich-Technische Jahrestagung der DGPF, Bern, Switzerland, 7–9 June 2016; Deutsche Gesellschaft für Photogrammetrie, Fernerkundung und Geoinformation e.V.: Munich, Germany, 2016; Volume 25, pp. 382–394. [Google Scholar]
- Schildt, M.; Behm, C.; Malhotra, A.; Weck-Ponten, S.; Frisch, J.; van Treeck, C.A. Proposed Integration of Utilities in the Energy ADE 2.0. In Proceedings of the IBPSA Building Sim 21 Proceedings, Ghent, Belgium, 1–3 September 2021; pp. 1179–1186. [Google Scholar] [CrossRef]
- Mailhac, A.; Cor, E.; Vesson, M.; Rolland, E.; Schetelat, P.; Schiopu, N.; Lebert, A. A Proposition to Extend CityGML and ADE Energy Standards for Exchanging Information for LCA Simulation at Urban Scale. In Proceedings of the Designing Sustainable Technologies, Products and Policies: From Science to Innovation, Luxembourg, 3–6 September 2017. [Google Scholar]
- Mastrucci, A.; Marvuglia, A.; Leopold, U.; Benetto, E. Life Cycle Assessment of Building Stocks from Urban to Transnational Scales: A Review. Renew. Sustain. Energy Rev. 2017, 74, 316–332. [Google Scholar] [CrossRef]
- The ecoinvent Association. Ecoinvent Database. 2022. Available online: https://ecoinvent.org/ (accessed on 16 May 2023).
- Sphera Solutions GmbH. GaBi Databases. 2022. Available online: https://gabi.sphera.com/databases/gabi-databases/ (accessed on 8 February 2023).
- German Federal Ministry of the Interior (BMI). ÖKOBAUDAT—Sustainable Construction Information Portal. 2022. Available online: www.oekobaudat.de/en.html (accessed on 12 May 2023).
- Association HQE; CAPEB; CSTB. Inies, Les Données Environnementales et Sanitaires de Référence Pour Le Bâtiment et La RE2020. 2022. Available online: https://www.inies.fr/ (accessed on 16 May 2023).
- US Department of Agriculture; US Department of Energy; US Environmental Protection Agency. Federal LCA Commons. 2022. Available online: https://www.lcacommons.gov/ (accessed on 16 May 2023).
- Martínez-Rocamora, A.; Solís-Guzmán, J.; Marrero, M. LCA Databases Focused on Construction Materials: A Review. Renew. Sustain. Energy Rev. 2016, 58, 565–573. [Google Scholar] [CrossRef]
- GreenDelta. openLCA Project and Software. 2022. Available online: https://www.openlca.org/ (accessed on 4 March 2023).
- Sphera Solutions GmbH. GaBi Solutions LCA Software. 2022. Available online: https://gabi.sphera.com/international/index/ (accessed on 13 November 2022).
- LEGEP Software GmbH. LEGEP-Ökobilanz–LEGEP Software. 2022. Available online: https://legep.de/produkte/legep-okobilanz/ (accessed on 28 January 2023).
- One Click LCA Ltd. One Click LCA Software. 2022. Available online: https://www.oneclicklca.com/ (accessed on 17 November 2022).
- German Federal Institute for Research on Buildings, Urban Affairs and Spatial Development. eLCA. 2022. Available online: https://www.bauteileditor.de/ (accessed on 16 May 2023).
- Müller, D.; Jansen, D.; van Treeck, C.; Fichter, E.; Richter, V.; Lüdemann, B.; Jahangiri, P.; Brunkhorst, J.; Dahncke, M.; Warnecke, C. BIM2SIM—Methodenentwicklung Zur Erstellung von Simulationsmodellen Aus Daten Des Building Information Modelling —Gemeinsamer Endbericht. In Technical Report; RWTH Aachen University: Aachen, Germany, 2022. [Google Scholar]
- Zimmermann, R.K.; Skjelmose, O.; Jensen, K.G.; Jensen, K.K.; Birgisdottir, H. Categorizing Building Certification Systems According to the Definition of Sustainable Building. IOP Conf. Ser. Mater. Sci. Eng. 2019, 471, 092060. [Google Scholar] [CrossRef]
- statista. Gebäude Mit Nachhaltigkeitszertifikaten in Europa 2017. 2017. Available online: https://de.statista.com/statistik/daten/studie/236693/umfrage/gebaeude-mit-nachhaltigkeitszertifikaten-nach-laendern-in-europa/ (accessed on 28 November 2022).
- Marktanteile Der Green-Building-Zertifizierungssysteme in Deutschland in Den Jahren 2017 Bis 2020. 2022. Available online: https://www.statista.com (accessed on 18 July 2023).
- DIN V 18599-1; Energy efficiency of Buildings Calculation of the Net, Final and Primary Energy Demand for Heating, Cooling, Ventilation, Domestic Hot Water and Lighting Part 1: General Balancing Procedures, Terms and Definitions, Zoning and Evaluation of Energy Sources. German Institute for Standardization (DIN), Beuth Verlag: Berlin, Germany, 2018.
- German Federal Ministry of Justice. Gesetz Zur Einsparung von Energie Und Zur Nutzung Erneuerbarer Energien Zur Wärme- Und Kälteerzeugung in Gebäuden (Gebäudeenergiegesetz—GEG). 2020. Available online: https://www.gesetze-im-internet.de/geg/ (accessed on 18 July 2023).
- DIN 276:2018-12; Building Costs. German Institute for Standardization (DIN), Beuth Verlag: Berlin, Germany, 2018.
- German Sustainable Building Council (DGNB). DGNB System—Kriterienkatalog Quartiere—ENV1.1 Ökobilanz. 2020. Available online: https://static.dgnb.de/fileadmin/dgnb-system/de/quartiere/kriterien/DGNB-Kriterienkatalog-Quartiere-Kommentierungsversion-2020.pdf (accessed on 18 July 2023).
- German Sustainable Building Council (DGNB). DGNB System—New Buildings Criteria Set—ENV1.1 Building Life Cycle Assessment. 2020. Available online: https://static.dgnb.de/fileadmin/dgnb-system/en/buildings/new-construction/criteria/02_ENV1.1_Building-life-cycle-assessment.pdf (accessed on 18 July 2023).
- U.S. Green Building Council (USGBC). Leadership in Energy and Environmental Design (LEED) v4.1 Building Design and Construction. 2020. Available online: https://www.usgbc.org/resources/leed-v41-building-design-and-construction-rating-system-july-2020 (accessed on 18 July 2023).
- U.S. Green Building Council (USGBC). Leadership in Energy and Environmental Design (LEED) v4.1 Cities and Communites Existing. 2021. Available online: https://www.cagbc.org/news-resources/technical-documents/leed-v4-1-cities-and-communities-existing-rating-system/ (accessed on 18 July 2023).
- U.S. Green Building Council (USGBC). Leadership in Energy and Environmental Design (LEED) v4.1 Cities and Communities: Plan and Design. 2021. Available online: https://www.usgbc.org/resources/leed-v41-cities-and-communities-plan-and-design-scorecard (accessed on 18 July 2023).
- U.S. Green Building Council (USGBC). Leadership in Energy and Environmental Design (LEED) v4.1 Operations and Maintenance. 2021. Available online: https://www.usgbc.org/leed/v41#om (accessed on 18 July 2023).
- Building Research Establishment (BRE). Building LCA Tools Recognised by BREEAM. 2019. Available online: https://kb.breeam.com/knowledgebase/building-lca-tools-recognised-by-breeam/ (accessed on 29 November 2022).
- German Federal Ministry of the Interior, Building and Community. Guideline for Sustainable Building—Future-proof Design, Construction and Operation of Buildings, 3rd ed.; Federal Ministry of the Interior, Building and Community (BMI): Berlin, Germany, 2019.
- Suzer, O. Analyzing the Compliance and Correlation of LEED and BREEAM by Conducting a Criteria-Based Comparative Analysis and Evaluating Dual-Certified Projects. Build. Environ. 2019, 147, 158–170. [Google Scholar] [CrossRef]
- Geng, S.; Wang, Y.; Zuo, J.; Zhou, Z.; Du, H.; Mao, G. Building Life Cycle Assessment Research: A Review by Bibliometric Analysis. Renew. Sustain. Energy Rev. 2017, 76, 176–184. [Google Scholar] [CrossRef]
- Feng, H.; Zhao, J.; Zhang, H.; Zhu, S.; Li, D.; Thurairajah, N. Uncertainties in Whole-Building Life Cycle Assessment: A Systematic Review. J. Build. Eng. 2022, 50, 104191. [Google Scholar] [CrossRef]
- Nwodo, M.N.; Anumba, C.J. A Review of Life Cycle Assessment of Buildings Using a Systematic Approach. Build. Environ. 2019, 162, 106290. [Google Scholar] [CrossRef]
- Bischof, J.; Duffy, A. Life-Cycle Assessment of Non-Domestic Building Stocks: A Meta-Analysis of Current Modelling Methods. Renew. Sustain. Energy Rev. 2022, 153, 111743. [Google Scholar] [CrossRef]
- Röck, M.; Baldereschi, E.; Verellen, E.; Passer, A.; Sala, S.; Allacker, K. Environmental Modelling of Building Stocks – An Integrated Review of Life Cycle-Based Assessment Models to Support EU Policy Making. Renew. Sustain. Energy Rev. 2021, 151, 111550. [Google Scholar] [CrossRef]
- Caldas, L.R.; Silva, M.V.; Silva, V.P.; Carvalho, M.T.M.; Toledo Filho, R.D. How Different Tools Contribute to Climate Change Mitigation in a Circular Building Environment?—A Systematic Literature Review. Sustainability 2022, 14, 3759. [Google Scholar] [CrossRef]
- Johari, F.; Shadram, F.; Widén, J. Urban Building Energy Modeling from Geo-Referenced Energy Performance Certificate Data: Development, Calibration, and Validation. Sustain. Cities Soc. 2023, 96, 104664. [Google Scholar] [CrossRef]
- Heidenthaler, D.; Deng, Y.; Leeb, M.; Grobbauer, M.; Kranzl, L.; Seiwald, L.; Mascherbauer, P.; Reindl, P.; Bednar, T. Automated Energy Performance Certificate Based Urban Building Energy Modelling Approach for Predicting Heat Load Profiles of Districts. Energy 2023, 278, 128024. [Google Scholar] [CrossRef]
- Reinhart, C.F.; Cerezo Davila, C. Urban Building Energy Modeling—A Review of a Nascent Field. Build. Environ. 2016, 97, 196–202. [Google Scholar] [CrossRef] [Green Version]
- Fahlstedt, O.; Temeljotov-Salaj, A.; Lohne, J.; Bohne, R.A. Holistic Assessment of Carbon Abatement Strategies in Building Refurbishment Literature — A Scoping Review. Renew. Sustain. Energy Rev. 2022, 167, 112636. [Google Scholar] [CrossRef]
- Mohammadiziazi, R.; Bilec, M. Building Material Stock Analysis Is Critical for Effective Circular Economy Strategies: A Comprehensive Review. Environ. Res. Infrastruct. Sustain. 2022, 2. [Google Scholar] [CrossRef]
- Fnais, A.; Rezgui, Y.; Petri, I.; Beach, T.; Yeung, J.; Ghoroghi, A.; Kubicki, S. The Application of Life Cycle Assessment in Buildings: Challenges, and Directions for Future Research. Int. J. Life Cycle Assess. 2022, 27, 627–654. [Google Scholar] [CrossRef]
- Mastrucci, A.; Marvuglia, A.; Benetto, E.; Leopold, U. A Spatio-Temporal Life Cycle Assessment Framework for Building Renovation Scenarios at the Urban Scale. Renew. Sustain. Energy Rev. 2020, 126, 109834. [Google Scholar] [CrossRef] [Green Version]
- Schneider-Marin, P.; Harter, H.; Tkachuk, K.; Lang, W. Uncertainty Analysis of Embedded Energy and Greenhouse Gas Emissions Using BIM in Early Design Stages. Sustainability 2020, 12, 2633. [Google Scholar] [CrossRef] [Green Version]
- Harter, H.; Willenborg, B.; Schneider-Marin, P.; Banihashemi, F.; Vollmer, M.; Kierdorf, D.; Kolbe, T.H.; Lang, W. Uncertainty Analysis of Life Cycle Assessment Input Parameters on City Quarter Level. In Proceedings of the IBPSA 2021 Conference Proceedings, Bruges, Belgium, 1–3 September 2021; pp. 1880–1887. [Google Scholar]
- Pedro, J.; Silva, C.; Pinheiro, M.D. Integrating GIS Spatial Dimension into BREEAM Communities Sustainability Assessment to Support Urban Planning Policies, Lisbon Case Study. Land Use Policy 2019, 83, 424–434. [Google Scholar] [CrossRef]
- Ang, Y.Q.; Berzolla, Z.M.; Letellier-Duchesne, S.; Jusiega, V.; Reinhart, C. UBEM.Io: A Web-Based Framework to Rapidly Generate Urban Building Energy Models for Carbon Reduction Technology Pathways. Sustain. Cities Soc. 2021, 77, 103534. [Google Scholar] [CrossRef]
- Ang, Y.Q.; Berzolla, Z.; Wolk, S.; Letellier-Duchesne, S.; Reinhart, C. UBEM.IO (under Development). 2022. Available online: https://www.ubem.io/ (accessed on 5 June 2023).
- Barros, N.N.; Ruschel, R.C. Machine Learning for Whole-Building Life Cycle Assessment: A Systematic Literature Review. In Proceedings of the 18th International Conference on Computing in Civil and Building Engineering, ICCCBE, Sao Paulo, Brazil, 18–20 August 2020; Toledo Santos, E., Ed.; Springer: Berlin, Germany, 2020; pp. 109–122. [Google Scholar] [CrossRef]
- D’Amico, A.; Ciulla, G.; Traverso, M.; Lo Brano, V.; Palumbo, E. Artificial Neural Networks to Assess Energy and Environmental Performance of Buildings: An Italian Case Study. J. Clean. Prod. 2019, 239, 117993. [Google Scholar] [CrossRef]
- Pomponi, F.; Anguita, M.L.; Lange, M.; D’Amico, B.; Hart, E. Enhancing the Practicality of Tools to Estimate the Whole Life Embodied Carbon of Building Structures via Machine Learning Models. Front. Built Environ. 2021, 7. [Google Scholar] [CrossRef]
- Ghoroghi, A.; Rezgui, Y.; Petri, I.; Beach, T. Advances in Application of Machine Learning to Life Cycle Assessment: A Literature Review. Int. J. Life Cycle Assess. 2022, 27, 433–456. [Google Scholar] [CrossRef]
- Schildt, M.; Cuypers, J.L.; Malhotra, A.; Shamovich, M.; Frisch, J.; van Treeck, C.A. Heuristic Urban-Scale Life Cycle Assessment of Districts To Determine Their Carbon Footprints. In Proceedings of the ASHRAE/SimBuild 2022 Conference Proceedings, Chicago, IL, USA, 14–16 September 2022. [Google Scholar]
- Remmen, P.; Lauster, M.; Mans, M.; Fuchs, M.; Osterhage, T.; Müller, D. TEASER: An open tool for urban energy modelling of building stocks. J. Build. Perform. Simul. 2017, 11, 84–98. [Google Scholar] [CrossRef]
- Ballarini, I.t. Use of reference buildings to assess the energy saving potentials of the residential building stock: The experience of TABULA project. Energy Policy 2014, 68, 273–284. [Google Scholar] [CrossRef]
- Loga, T.; Diefenbach, N.; Knissel, J.; Born, R. Entwicklung Eines Vereinfachten, Statistisch Abgesicherten Verfahrens Zur Erhebung von Gebäudedaten Für Die Erstellung Des Energieprofils von Gebäuden. Institut Wohnen und Umwelt: Darmstadt, Germany, 2005; ISBN ISBN 3-932074-76-9. [Google Scholar]
- Müller, D.; Lauster, M.; Constantin, A.; Fuchs, M.; Remmen, P. AixLib: An Open-Source Modelica Library within the IEA-EBC Annex60 Framework. In Proceedings of the CESBP Central European Symposium on Building Physics/BauSIM 2016, Dresden, Germany, 14–16 September 2016; John, G., Ed.; Fraunhofer IRB Verlag: Stuttgart, Germany, 2016; pp. 3–9. [Google Scholar]
- Wetter, M.; Zuo, W.; Nouidui, T.S.; Pang, X. Modelica Buildings library. J. Build. Perform. Simul. 2015, 7, 253–270. [Google Scholar] [CrossRef] [Green Version]
- Nytsch-Geusen, C.; Banhardt, C.; Inderfurth, A.; Mucha, K.; Möckel, J.; Rädler, J.; Thorade, M.; Ribas Tugores, C. BuildingSystems: Eine modular hierarchische Modellbibliothek zur energetischen Gebäude- und Anlagensimulation. In Proceedings of the CESBP Central European Symposium on Building Physics/BauSIM 2016, Dresden, Germany, 14–16 September 2016; John, G., Ed.; Fraunhofer IRB Verlag: Stuttgart, Germany, 2016; pp. 473–480. [Google Scholar]
- Jorissen, F.; Reynders, G.; Baetens, R.; Picard, D.; Saelens, D.; Helsen, L. Implementation and verification of the IDEAS building energy simulation library. J. Build. Perform. Simul. 2018, 11, 669–688. [Google Scholar] [CrossRef]
- eLCA Bauteileditor v0.9.7. Available online: https://www.bauteileditor.de (accessed on 3 March 2023).
- Roessig, S. Oekobilanzierung von Gebaeuden: Bewertung des Lebenszyklus mit eLCA. 2016. Available online: https://www.bauteileditor.de/docs/publications/bbsr-info-6-2019-dl.pdf (accessed on 18 July 2023).
- Roessig, S. Life Cycle Assessment of Buildings: Assessing the Global Ecological Quality of a Building with eLCA. 2015. Available online: https://www.bauteileditor.de/docs/publications/RESEARCH_NEWS_No-12015.pdf (accessed on 18 July 2023).
- Lunt, H. “Test Reference Year”, Weather Data for Environmental Engineering and Energy Consumption in Buildings. 1975. Available online: https://orbit.dtu.dk/files/234790725/lfv_067.pdf (accessed on 18 July 2023).
- Klauß, S.; Kirchhof, W.; Gissel, J. Katalog Regionaltypischer Materialien Im Gebäudebestand Mit Bezug Auf Die Baualtersklasse Und Ableitung Typischer Bauteilaufbauten. Technical report, Zentrum für Umweltbewusstes Bauen e.V. 2009. Available online: https://www.zub-systems.de/sites/default/files/downloads/Deutschlandkarte-2009-10.pdf (accessed on 18 July 2023).
- Institut Wohnen und Umwelt. IEE Project TABULA—Typology Approach for Building Stock Energy Assessment. Copyright: Institut Wohnen und Umwelt. 2012. Available online: https://episcope.eu/iee-project/tabula/ (accessed on 13 February 2023).
- Malhotra, A.; Raming, S.; Frisch, J.; van Treeck, C. CITYBIT: CityGML Building Interpolation Tool for Energy Performance Simulations. In Proceedings of the 2021 European Conference on Computing in Construction, Online, 19–28 July 2021; pp. 245–252. [Google Scholar] [CrossRef]
- IAI/KIT. FZKViewer (5.2). 2021. Available online: https://www.iai.kit.edu/english/1302.php (accessed on 15 May 2023).
- Malhotra, A. DESCity: District Energy Simulations using CityGML Models. Ph.D. Thesis, RWTH Aachen University, Aachen, Germany, 2023. [Google Scholar]
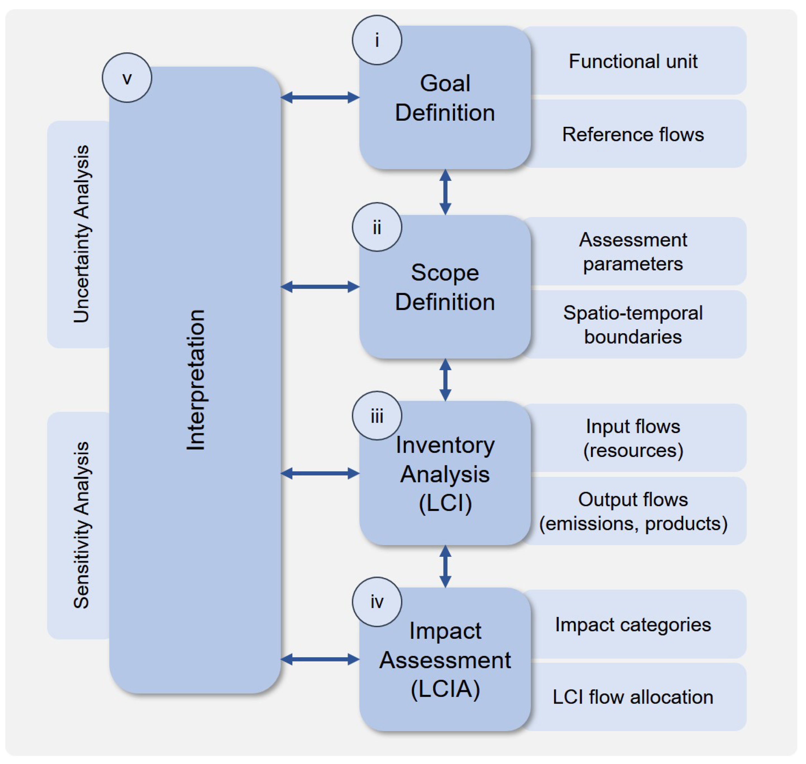
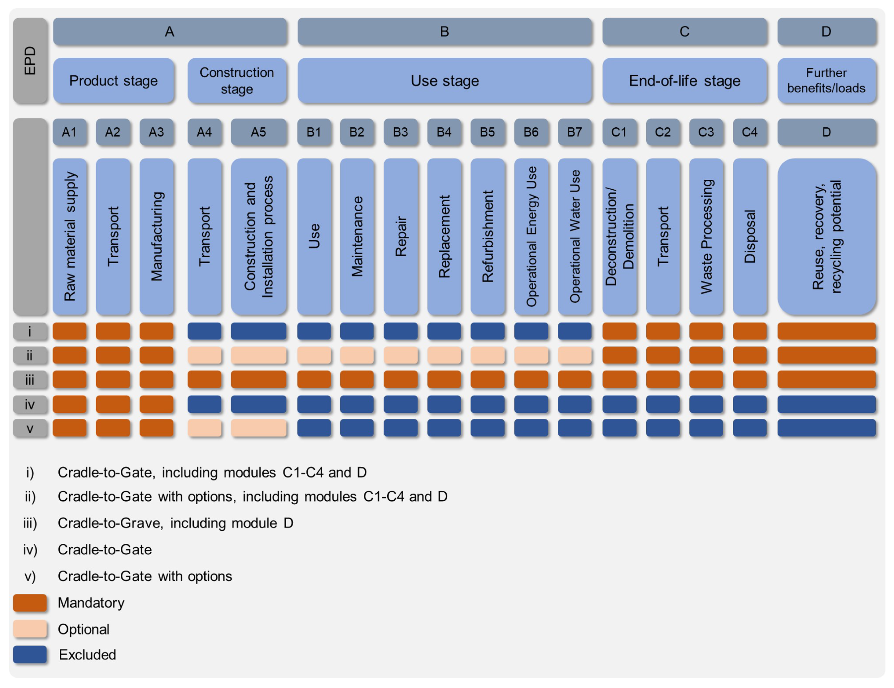
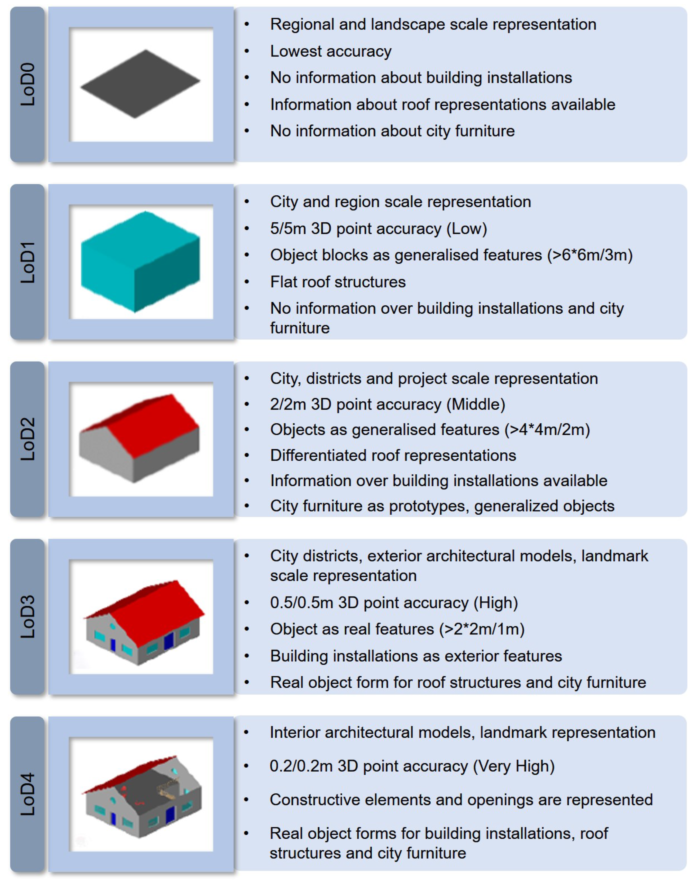
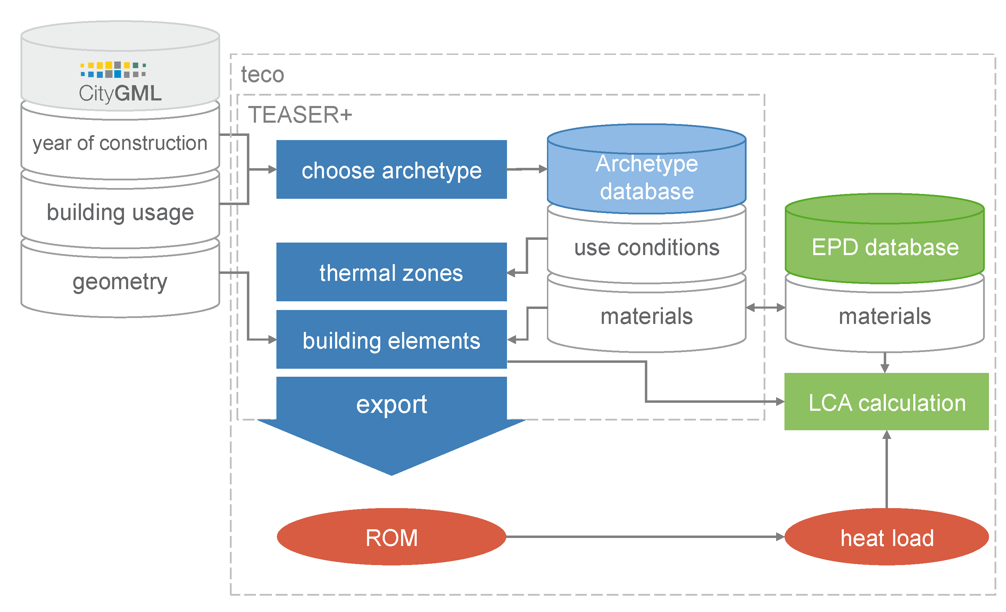
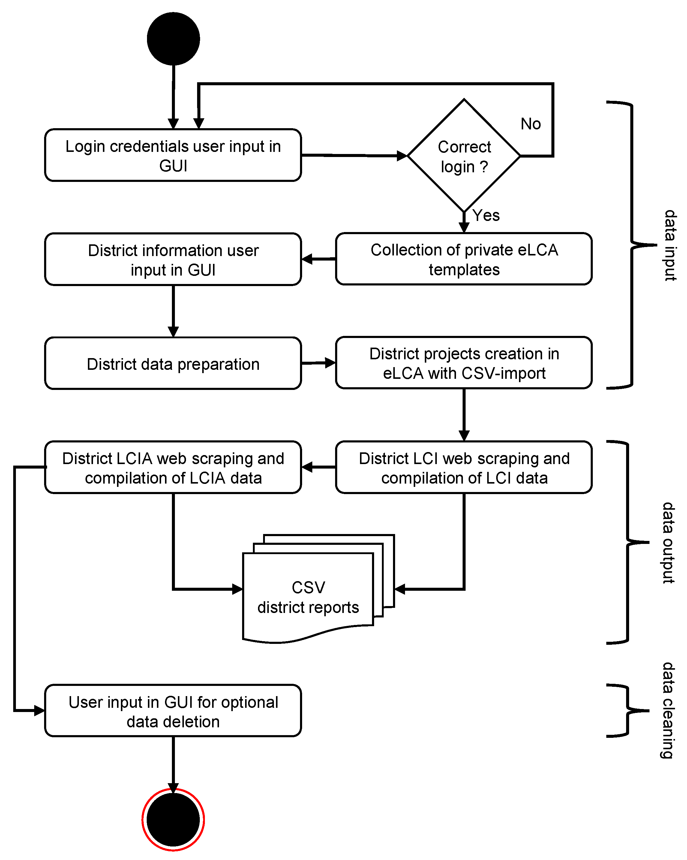
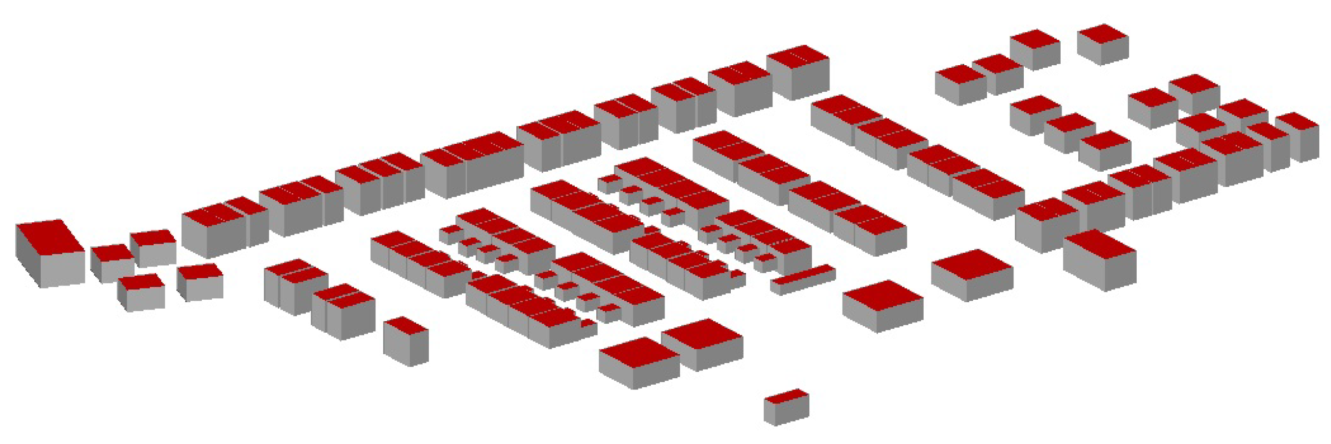
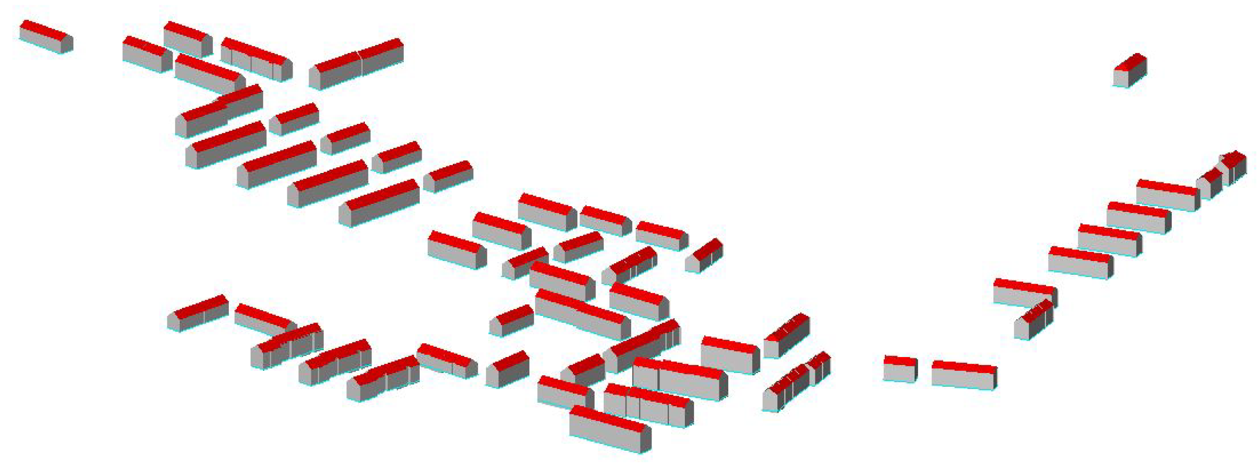

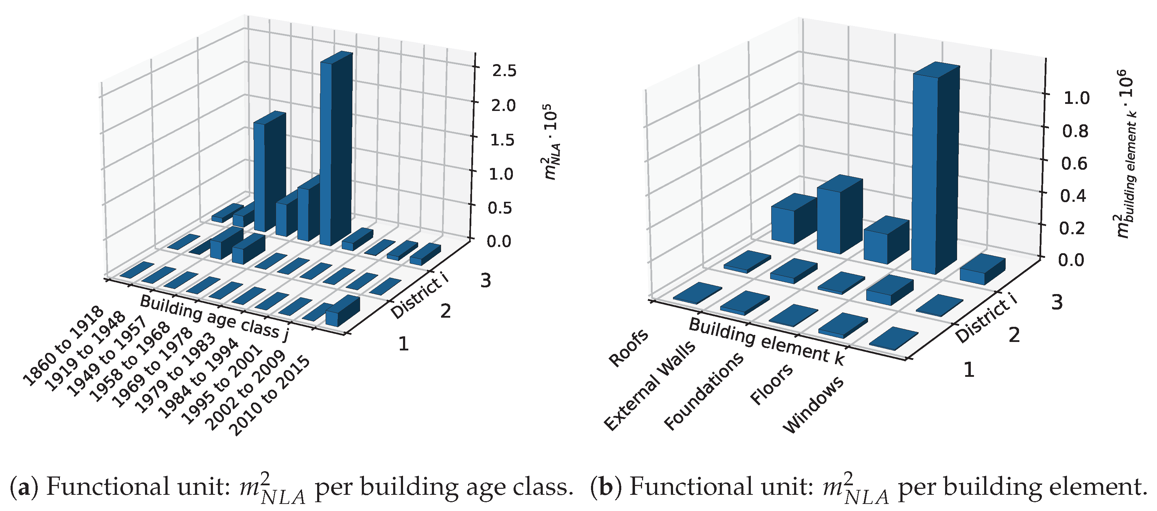
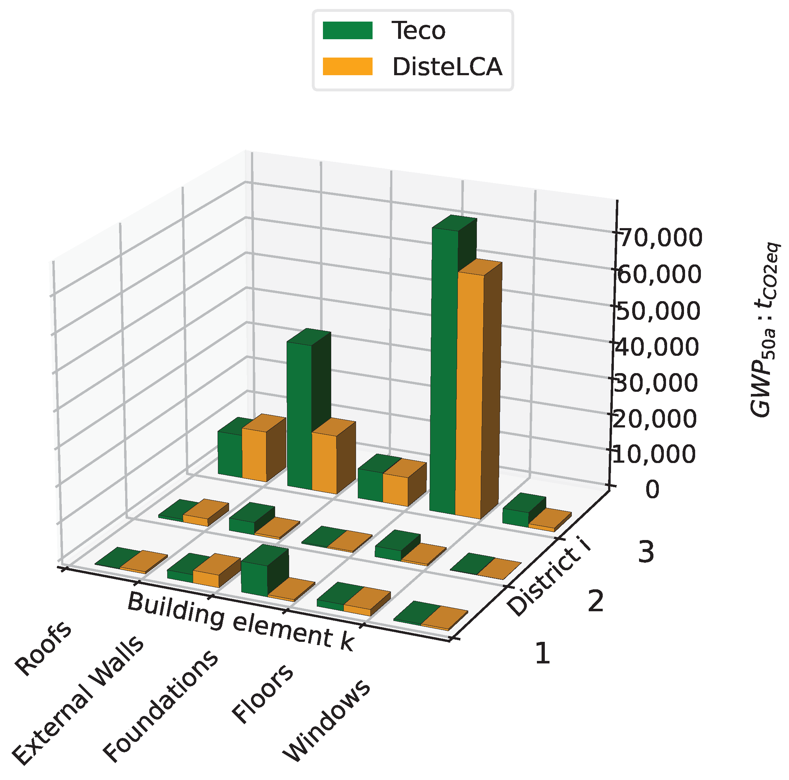
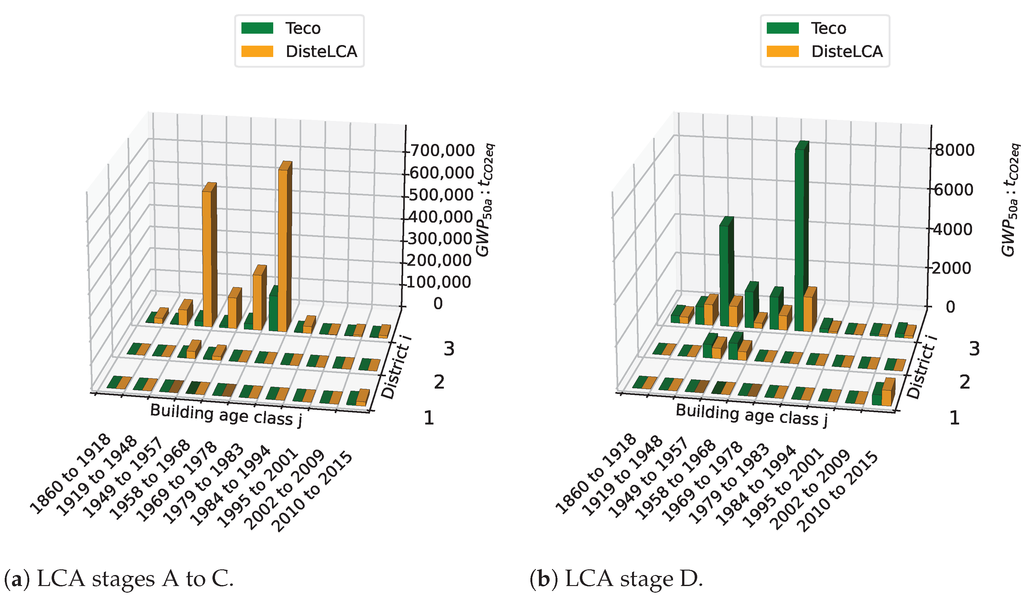
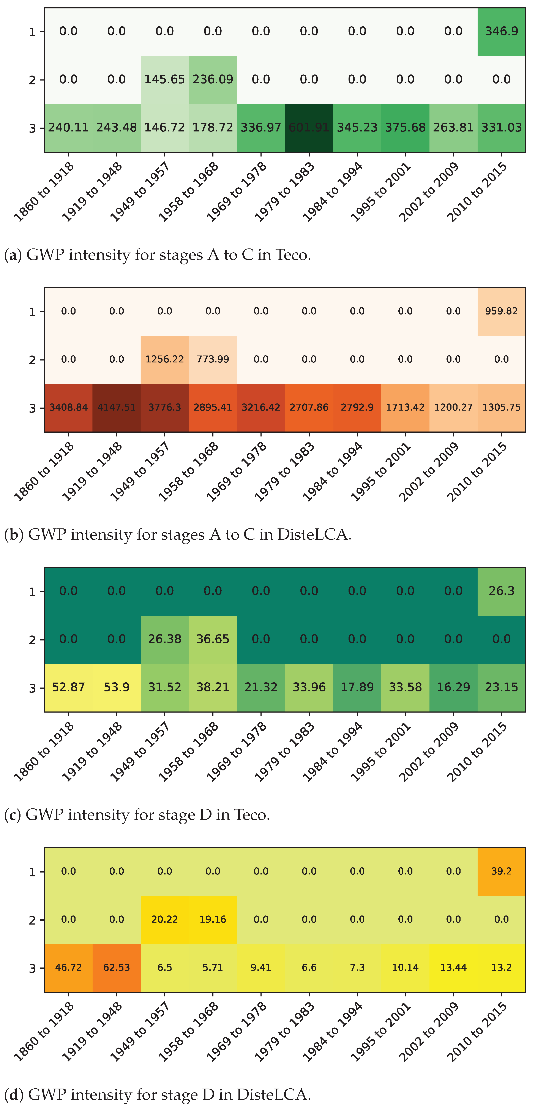
| Goal | Functional Units | , , |
| Reference Flows | Implicit by respective amount of building element/operational energy use k per building age class j per district i | |
| Scope | Assessment Parameter | GWP (Climate change) |
| Spatio-temporal boundaries | 50 years in respective district and material transport in and out thereof | |
| LCI | Input | Implicit via archetype definition of building elements and layers |
| Output | Building elements by amount of houses in each building age class | |
| LCIA | Impact Category | , expressed as , , , , |
| LCI flow allocation | Trivial given single impact category |
| Element | Teco | DisteLCA |
|---|---|---|
| Roofs | CityGML file of district for building geometry, use type, and year of construction. TABULA archetype for buildings’ elements and materials. ÖKOBAUDAT datasets for environmental indicators of building materials and operational energy use. | CityGML file of district for buildings’ postal code, NLA, number of storeys, use type, and year of construction. Regionalised catalogue [107] of different construction types and material layers by postal code. TABULA for construction types and area-based heat energy demand per building archetype, where the regionalised catalogue is not applicable. ÖKOBAUDAT datasets for environmental impacts of building materials and operational energy use. |
| External walls | ||
| Foundations | ||
| Internal floors | ||
| Windows | ||
| Utilities | Gas condensing boiler of respective building age class in TABULA. | |
| Teco | DisteLCA | ||||||||
|---|---|---|---|---|---|---|---|---|---|
| District | A | B | C | D | A | B | C | D | |
| 1 | 5369 | 547 | 647 | 497 | 5871 | 10,748 | 1539 | 742 | |
| 2 | 4660 | 1317 | 2953 | 1,482 | 9218 | 37,434 | 2381 | 938 | |
| 3 | 176,659 | 21,201 | 30,992 | 19,248 | 116,451 | 1.7 | 15,052 | 5443 | |
| 1 | 0.284 | 0.029 | 0.034 | 0.026 | 0.310 | 0.568 | 0.081 | 0.039 | |
| 2 | 0.100 | 0.028 | 0.062 | 0.031 | 0.194 | 0.787 | 0.050 | 0.020 | |
| 3 | 0.300 | 0.035 | 0.052 | 0.032 | 0.195 | 2.865 | 0.025 | 0.009 | |
Disclaimer/Publisher’s Note: The statements, opinions and data contained in all publications are solely those of the individual author(s) and contributor(s) and not of MDPI and/or the editor(s). MDPI and/or the editor(s) disclaim responsibility for any injury to people or property resulting from any ideas, methods, instructions or products referred to in the content. |
© 2023 by the authors. Licensee MDPI, Basel, Switzerland. This article is an open access article distributed under the terms and conditions of the Creative Commons Attribution (CC BY) license (https://creativecommons.org/licenses/by/4.0/).
Share and Cite
Schildt, M.; Cuypers, J.L.; Shamovich, M.; Herzogenrath, S.T.; Malhotra, A.; van Treeck, C.A.; Frisch, J. On the Potential of District-Scale Life Cycle Assessments of Buildings. Energies 2023, 16, 5639. https://doi.org/10.3390/en16155639
Schildt M, Cuypers JL, Shamovich M, Herzogenrath ST, Malhotra A, van Treeck CA, Frisch J. On the Potential of District-Scale Life Cycle Assessments of Buildings. Energies. 2023; 16(15):5639. https://doi.org/10.3390/en16155639
Chicago/Turabian StyleSchildt, Maximilian, Johannes Linus Cuypers, Maxim Shamovich, Sonja Tamara Herzogenrath, Avichal Malhotra, Christoph Alban van Treeck, and Jérôme Frisch. 2023. "On the Potential of District-Scale Life Cycle Assessments of Buildings" Energies 16, no. 15: 5639. https://doi.org/10.3390/en16155639






