Urban Geometry Optimization to Mitigate Climate Change: Towards Energy-Efficient Buildings
Abstract
:1. Introduction
2. Research Methods
2.1. Area of Study
2.2. Meteorological Data
- 2.7 m/s was set for the wind speed at 10 m following records from the Aswan airport weather station.
- The hourly values of air temperature and relative humidity were obtained from a data logger installed in the study site on the survey day.
- Specific humidity at model top (2500 m, g/kg) was set to 3.7 according to the University of Wyoming website (University of Wyoming, 2017) Aswan weather station ID 62414.
- The albedo of materials was set to 0.6, 0.2, 0.5, 0.12, 0.31 for roofs, walls of buildings, pavement, asphalt, and sand for ground.
- The default values of ENVI-met were used for roughness length (0.01).
2.3. Climate Change Scenarios
2.4. Proposed Cases and Simulation Cycling
3. Results and Discussion
3.1. Evaluation of Current Outdoor Thermal Performance of Whole Campus Spaces
3.2. Adapted Urban Spaces to Improve Thermal Performance
4. Conclusions
Author Contributions
Funding
Acknowledgments
Conflicts of Interest
References
- Levermore, G.J. A review of the IPCC assessment report four, part 1: The IPCC process and greenhouse gas emission trends from buildings worldwide. Build Serv. Eng. Res. Technol. 2008, 29, 349–361. [Google Scholar] [CrossRef]
- IPCC—Intergovernmental Panel on Climate Change. Available online: https://archive.ipcc.ch/ (accessed on 20 October 2019).
- Levermore, G.J. A review of the IPCC assessment report four, Part 2: Mitigation options for residential and commercial buildings. Build Serv. Eng. Res. Technol. 2008, 29, 363–374. [Google Scholar] [CrossRef]
- IPCC. ENVI_MET—Decoding Urban Nature—Microclimate Simulations|ENVI_MET. 2007. Available online: https://www.envi-met.com/ (accessed on 7 January 2019).
- Nikolic, D.; Djordjevic, S.; Skerlic, J.; Radulovic, J. Energy analyses of serbian buildings with horizontal overhangs: A case study. Energies 2020, 13, 4577. [Google Scholar] [CrossRef]
- Ruyssenaars, P.G.; Coenen, P.W.H.G.; Zijlema, P.J.; Arets, E.J.M.M.; Baas, K.; Dröge, R.; Geilenkirchen, G.; Honig, E.; van Huet, B.; van Huis, E.P.; et al. Greenhouse gas emissions in the Netherlands 1990–2017. In National Inventory Report 2019; RIVM: Utrecht, The Netherlands, 2019. [Google Scholar]
- Partridge, L.E.; Loughnane, E.J. Committed carbon—Upgrading existing buildings. Struct. Des. Tall Spec. Build. 2008, 17, 989–1002. [Google Scholar] [CrossRef]
- Al-Waked, R.; Nasif, M.S.; Groenhout, N.; Partridge, L. Energy performance and CO2 emissions of HVAC systems in commercial buildings. Buildings 2017, 7, 84. [Google Scholar] [CrossRef] [Green Version]
- Jentsch, M.F.; Bahaj, A.S.; James, P.A.B. Climate change future proofing of buildings—Generation and assessment of building simulation weather files. Energy Build. 2008, 40, 2148–2168. [Google Scholar] [CrossRef]
- Holmes, M.J.; Hacker, J.N. Climate change, thermal comfort and energy: Meeting the design challenges of the 21st century. Energy Build. 2007, 39, 802–814. [Google Scholar] [CrossRef]
- Timor-Leste National Directorate of Meteorology and Geophysics. Current and Future Climate of Timor-Leste; Pacific Climate Change Science Programme (PCCSP): Melbourne, Australia, 2015. [Google Scholar]
- Hassan, K.E. The Future Impacts of Climate Change on Egyptian Population, International Union for the Scientific Study of Population (IUSSP). In Proceedings of the XXVII IUSSP International Population Conference, Busan, Korea, 31 August 2013; pp. 1–15. [Google Scholar]
- Egypt Ministry of the Environment. Egypt’s Third National Communication under the United Nations Framework Convention on Climate Change; Government Printers: Cairo, Egypt, 2016.
- Mahdy, M.M.; Nikolopoulou, M.; Fahmy, M. Climate Change Scenarios Effects on Residential Buildings Shading Strategies in Egypt; Building Simulation–Towards Sustainable & Green Life: Cairo, Egypt, 2013. [Google Scholar]
- Galal, O.M.; Mahmoud, H.; Sailor, D. Impact of evolving building morphology on microclimate in a hot arid climate. Sustain. Cities Soc. 2020, 54, 102011. [Google Scholar] [CrossRef]
- Galal, O.M.; Sailor, D.J.; Mahmoud, H. The impact of urban form on outdoor thermal comfort in hot arid environments during daylight hours, case study: New Aswan. Build Environ. 2020, 45, 107222. [Google Scholar] [CrossRef]
- Fahmy, M.; Sharples, S. On the development of an urban passive thermal comfort system in Cairo, Egypt. Build Environ. 2009, 34, 1907–1916. [Google Scholar] [CrossRef]
- Fahmy, M.; El-Hady, H.; Mahdy, M.; Abdelalim, M.F. On the green adaptation of urban developments in Egypt; predicting community future energy efficiency using coupled outdoor-indoor simulations. Energy Build. 2017, 153, 241–261. [Google Scholar] [CrossRef]
- Muthers, S.; Laschewski, G.; Matzarakis, A. The summers 2003 and 2015 in South-West Germany: heat waves and heat-related mortality in the context of climate change. Atmosphere 2017, 8, 224. [Google Scholar] [CrossRef] [Green Version]
- Silva, S.; Soares, I.; Pinho, C. Climate change impacts on electricity demand: The case of a Southern European country. Util. Policy 2020, 67, 101115. [Google Scholar] [CrossRef]
- Mirasgedis, S.; Sarafidis, Y.; Georgopoulou, E.; Kotroni, V.; Lagouvardos, K.; Lalas, D.P. Modeling framework for estimating impacts of climate change on electricity demand at regional level: Case of Greece. Energy Convers. Manag. 2007, 48, 1737–1750. [Google Scholar] [CrossRef]
- Russo, S.; Sillmann, J.; Fischer, E.M. Top ten European heatwaves since 1950 and their occurrence in the coming decades. Environ. Res. Lett. 2015, 10, 124003. [Google Scholar] [CrossRef]
- Wenz, L.; Levermann, A.; Auffhammer, M. North–south polarization of European electricity consumption under future warming. Proc. Natl. Acad. Sci. USA 2017, 114, E7910–E7918. [Google Scholar] [CrossRef] [Green Version]
- Moral-Carcedo, J.; Vicéns-Otero, J. Modelling the non-linear response of Spanish electricity demand to temperature variations. Energy Econ. 2005, 27, 477–494. [Google Scholar] [CrossRef]
- Li, G.; Cai, L.; Chen, L.; Chen, T.; Zhang, X.; Pan, Y. Relations of total electricity consumption to climate change in Nanjing. Energy Procedia 2018, 152, 756–761. [Google Scholar] [CrossRef]
- Lindberg, F.; Holmer, B.; Thorsson, S. SOLWEIG 1.0–Modelling spatial variations of 3D radiant fluxes and mean radiant temperature in complex urban settings. Int. J. Biometeorol. 2008, 52, 697–713. [Google Scholar] [CrossRef]
- Moss, R.H.; Edmonds, J.A.; Hibbard, K.A.; Manning, M.R.; Rose, S.K.; Van Vuuren, D.P.; Carter, T.R.; Emori, S.; Kainuma, M.; Kram, T.; et al. The next generation of scenarios for climate change research and assessment. Nature 2010, 463, 747–756. [Google Scholar] [CrossRef]
- Moss, R.; Babiker, W.; Brinkman, S.; Calvo, E.; Carter, T.; Edmonds, J.; Elgizouli, I.; Emori, S.; Erda, L.; Hibbard, K.; et al. Towards New Scenarios for the Analysis of Emissions: Climate Change, Impacts and Response Strategies; Intergovernmental Panel on Climate Change Secretariat (IPCC): Geneva, Switzerland, 2008. [Google Scholar]
- Ramyar, R.; Zarghami, E.; Bryant, M. Spatio-temporal planning of urban neighborhoods in the context of global climate change: Lessons for urban form design in Tehran, Iran. Sustain. Cities Soc. 2019, 51, 101554. [Google Scholar] [CrossRef]
- Mahmoud, A.H.A. An analysis of bioclimatic zones and implications for design of outdoor built environments in Egypt. Build. Environ. 2011, 46, 605–620. [Google Scholar] [CrossRef]
- Krüger, E.L.; Minella, F.O.; Rasia, F. Impact of urban geometry on outdoor thermal comfort and air quality from field measurements in Curitiba, Brazil. Build. Environ. 2011, 46, 621–634. [Google Scholar] [CrossRef]
- Ali, M.M.; Moon, K.S. Structural Developments in Tall Buildings: Current Trends and Future Prospects. Archit. Sci. Rev. 2007, 50, 179–182. [Google Scholar] [CrossRef]
- Yang, F.; Lau, S.S.Y.; Qian, F. Thermal comfort effects of urban design strategies in high-rise urban environments in a sub-tropical climate. Archit. Sci. Rev. 2011, 54, 285–304. [Google Scholar] [CrossRef]
- Taleghani, M.; Sailor, D.; Ban-Weiss, G.A. Micrometeorological simulations to predict the impacts of heat mitigation strategies on pedestrian thermal comfort in a Los Angeles neighborhood. Environ. Res. Lett. 2016, 11, 024003. [Google Scholar] [CrossRef]
- Höppe, P. The physiological equivalent temperature—A universal index for the biometeorological assessment of the thermal environment. Int. J. Biometeorol. 1999, 43, 71–75. [Google Scholar] [CrossRef]
- Brosy, C.; Zaninovic, K. Quantification of climate tourism potential of Croatia based on measured data and regional modeling. Int. J. Biometeorol. 2013, 58, 1369–1381. [Google Scholar] [CrossRef]
- Deb, C. The significance of Physiological Equivalent Temperature (PET) in outdoor thermal comfort studies. Int. J. Eng. Sci. Technol. 2010, 2, 2825–2828. [Google Scholar]
- Fang, Z.; Feng, X.; Liu, J.; Lin, Z.; Mak, C.M.; Niu, J.; Tse, K.-T.; Xu, X. Investigation into the differences among several outdoor thermal comfort indices against field survey in subtropics. Sustain. Cities Soc. 2019, 44, 676–690. [Google Scholar] [CrossRef]
- Lau, K.K.L.; Chung, S.C.; Ren, C. Outdoor thermal comfort in different urban settings of sub-tropical high-density cities: An approach of adopting local climate zone (LCZ) classification. Build. Environ. 2019, 154, 227–238. [Google Scholar] [CrossRef]
- Ali-Toudert, F.; Djenane, M.; Bensalem, R.; Mayer, H. Outdoor thermal comfort in the old desert city of Beni-Isguen. Algeria. Clim. Res. 2005, 28, 243–256. [Google Scholar] [CrossRef] [Green Version]
- Matzarakis, A.; Rutz, F.; Mayer, H. Modelling radiation fluxes in simple and complex environments—Application of the RayMan model. Int. J. Biometeorol. 2007, 51, 323–334. [Google Scholar] [CrossRef] [PubMed]
- Ali-Toudert, F.; Mayer, H. Numerical study on the effects of aspect ratio and orientation of an urban street canyon on outdoor thermal comfort in hot and dry climate. Build. Environ. 2006, 41, 94–108. [Google Scholar] [CrossRef]
- Matzarakis, A.; Mayer, H.; Iziomon, M.G. Applications of a universal thermal index: Physiological equivalent temperature. Int. J. Biometeorol. 1999, 43, 76–84. [Google Scholar] [CrossRef] [PubMed]
- Nikolopoulou, M.; Lykoudis, S. Thermal comfort in outdoor urban spaces: Analysis across different European countries. Build. Environ. 2006, 41, 1455–1470. [Google Scholar] [CrossRef] [Green Version]
- Perini, K.; Magliocco, A. Effects of vegetation, urban density, building height, and atmospheric conditions on local temperatures and thermal comfort. Urban For. Urban Green. 2014, 13, 495–506. [Google Scholar] [CrossRef]
- Srivanit, M.; Hokao, K. Evaluating the cooling effects of greening for improving the outdoor thermal environment at an institutional campus in the summer. Build. Environ. 2013, 66, 158–172. [Google Scholar] [CrossRef]
- Andrade, H.; Alcoforado, M.J. Microclimatic variation of thermal comfort in a district of Lisbon (Telheiras) at night. Theor. Appl. Clim. 2008, 92, 225–237. [Google Scholar] [CrossRef]
- Bahgat, R.; Reffat, R.M.; Elkady, S.L. Energy Efficiency Design Guide for Optimal Urban Features of Open Spaces in Residential Complexes. Acad. Res. Community Publ. 2019, 3, 136–152. [Google Scholar] [CrossRef]
- Ayman Ragab, A.M.; Hssan, M.; Tarek, D. The Effect of Using Nano-Materials in External Openings on Energy Consumption in Hot Desert Climate. J. Eng. Sci. JES 2020, 48, 468–477. [Google Scholar]
- Strømann-Andersen, J.; Sattrup, P.A. The urban canyon and building energy use: Urban density versus daylight and passive solar gains. Energy Build. 2011, 43, 2011–2020. [Google Scholar] [CrossRef]
- Fahmy, M.; Mahdy, M.M.; Nikolopoulou, M. Prediction of future energy consumption reduction using GRC envelope optimization for residential buildings in Egypt. Energy Build. 2014, 70, 186–193. [Google Scholar] [CrossRef]
- Heier, J.; Bales, C.; Martin, V. Combining thermal energy storage with buildings—A review. Renew. Sustain. Energy Rev. 2015, 42, 1305–1325. [Google Scholar] [CrossRef]
- Hussain, S.I.; Dinesh, R.; Roseline, A.A.; Dhivya, S.; Kalaiselvam, S. Enhanced thermal performance and study the influence of sub cooling on activated carbon dispersed eutectic PCM for cold storage applications. Energy Build. 2017, 143, 17–24. [Google Scholar] [CrossRef]
- Ma, Y.T.; Lu, M.Y.; Weng, J.T. Energy Consumption Status and Characteristics Analysis of University Campus Buildings. In Proceedings of the 5th International Conference on Civil Engineering and Transportation 2015, Guangzhou, China, 28–29 November 2015; Atlantis Press: Amsterdam, The Netherlands, 2015. [Google Scholar]
- Givoni, B. Climate Considerations in Building and Urban Design; Van Nostrand Reinhold: New York, NY, USA, 1998. [Google Scholar]
- World Maps of Köppen-Geiger Climate Classification. Available online: http://koeppen-geiger.vu-wien.ac.at/ (accessed on 19 April 2020).
- Climate Data for Cities Worldwide—Climate-Data.Org. Available online: https://en.climate-data.org/ (accessed on 12 May 2019).
- Andreou, E.; Axarli, K. Investigation of urban canyon microclimate in traditional and contemporary environment. Experimental investigation and parametric analysis. Renew. Energy 2012, 43, 354–363. [Google Scholar] [CrossRef]
- Yang, F.; Qian, F.; Lau, S.S. Urban form and density as indicators for summertime outdoor ventilation potential: A case study on high-rise housing in Shanghai. Build. Environ. 2013, 70, 122–137. [Google Scholar] [CrossRef]
- Yahia, M.W.; Johansson, E. Evaluating the behaviour of different thermal indices by investigating various outdoor urban environments in the hot dry city of Damascus, Syria. Int. J. Biometeorol. 2013, 57, 615–630. [Google Scholar] [CrossRef]
- Middel, A.; Häb, K.; Brazel, A.J.; Martin, C.A.; Guhathakurta, S. Impact of urban form and design on mid-afternoon microclimate in Phoenix Local Climate Zones. Landsc. Urban Plan. 2014, 122, 16–28. [Google Scholar] [CrossRef]
- Mahmoud, H. Effect of Urban Form on Outdoor Thermal Comfort of Governmental Residential Buildings: New Aswan As a Case Study. Egypt. JES. J. Eng. Sci. 2019, 47, 309–325. [Google Scholar] [CrossRef]
- Willmott, C.J. On the validation of models. Phys. Geogr. 1981, 2, 184–194. [Google Scholar] [CrossRef]
- Rockel, B.; Will, A.; HenAvaise, A. The regional climate model COSMO-CLM (CCLM). Meteorol. Z. 2008, 17, 347–348. [Google Scholar] [CrossRef]
- Mahmoud, H.; Ghanem, H. Urban Geometry Mitigation Guidelines to Improve Outdoor Thermal Performance in Egyptian Hot Arid New Cities. JES. J. Eng. Sci. 2019, 47, 172–193. [Google Scholar] [CrossRef]
- Bakarman, M.A.; Chang, J.D. The Influence of Height/width Ratio on Urban Heat Island in Hot-arid Climates. Procedia Eng. 2015, 118, 101–108. [Google Scholar] [CrossRef]


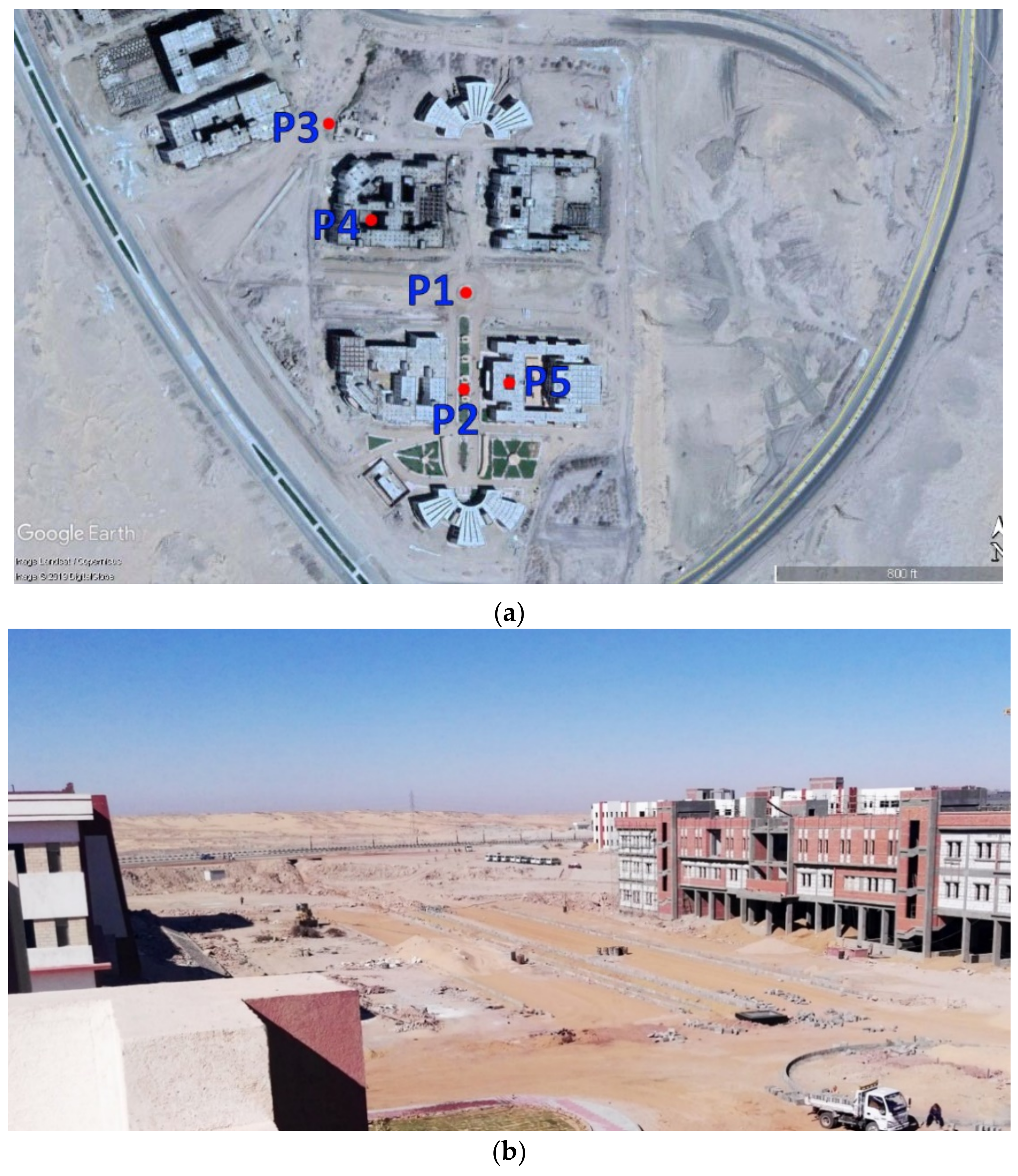
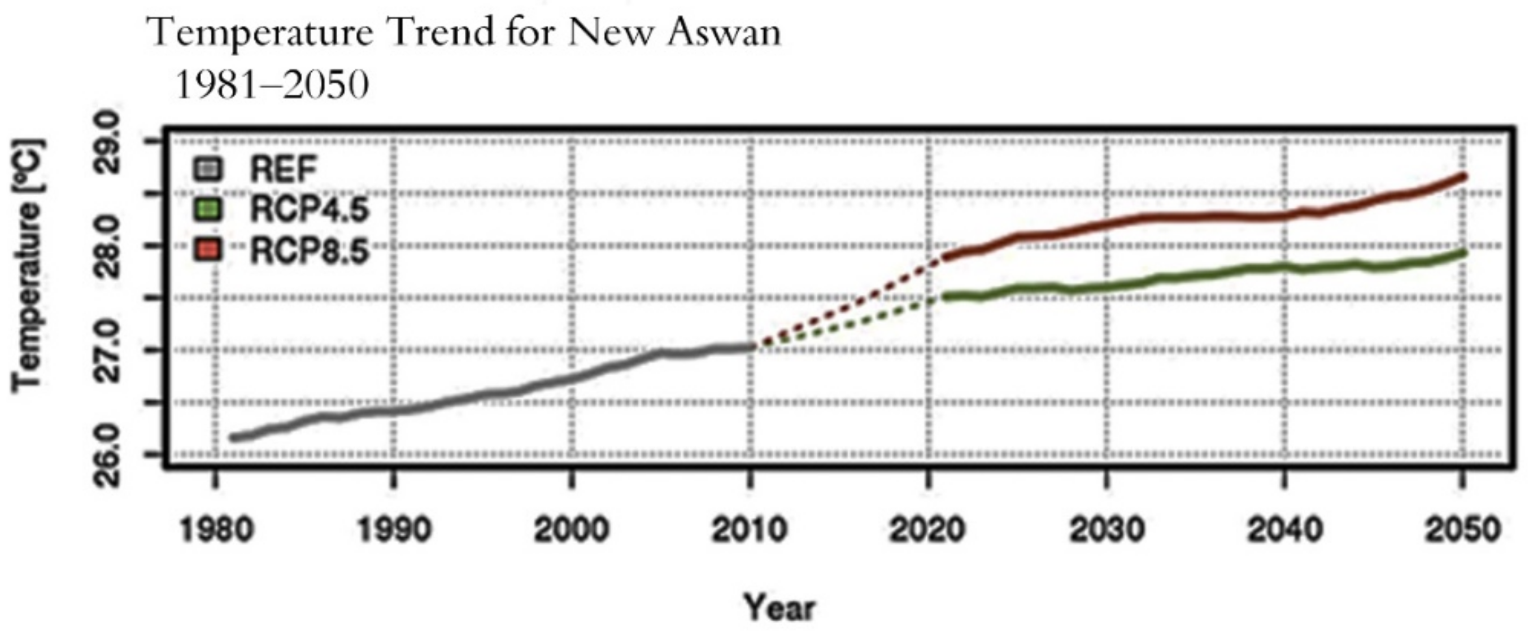

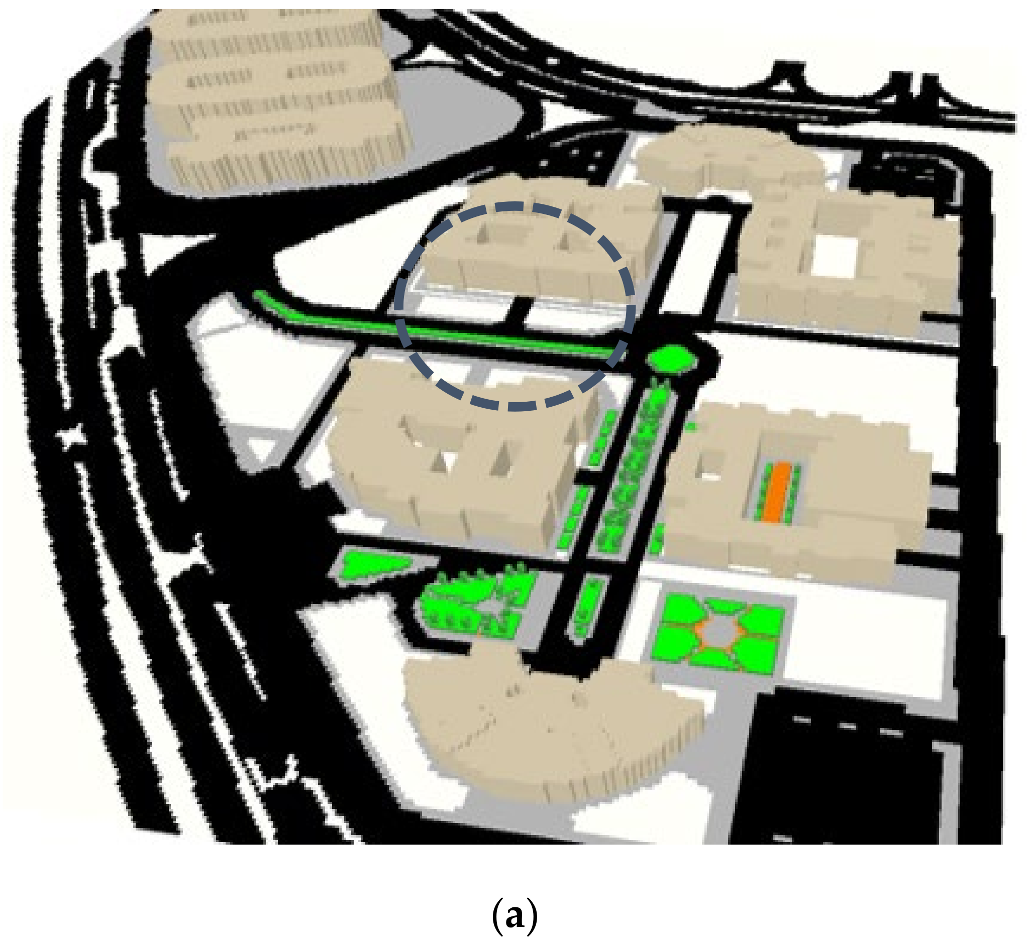
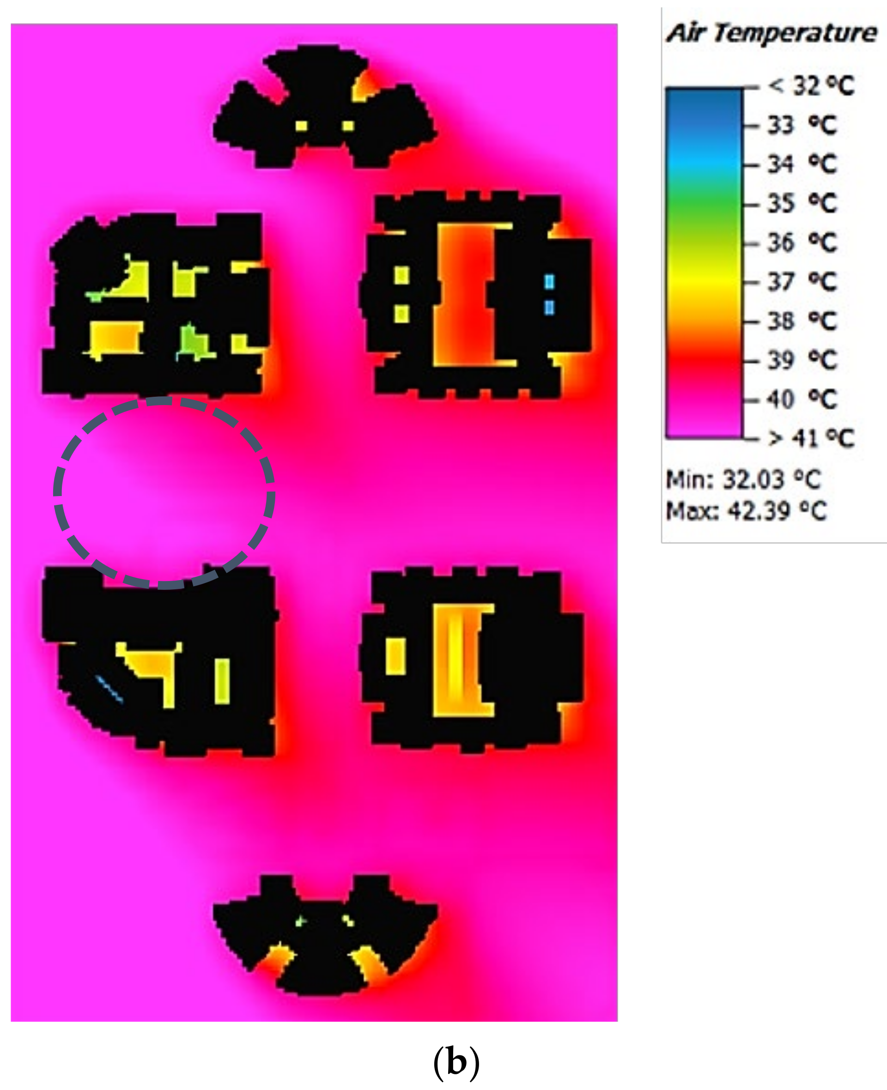
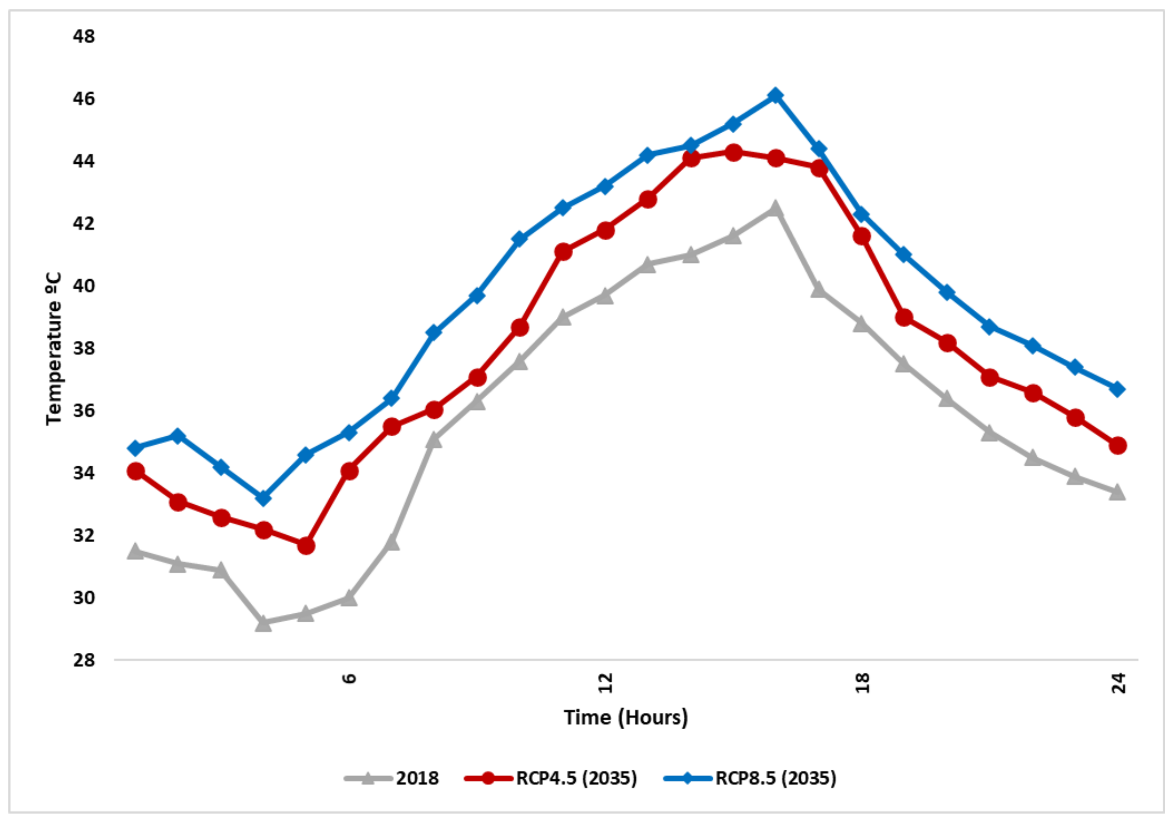
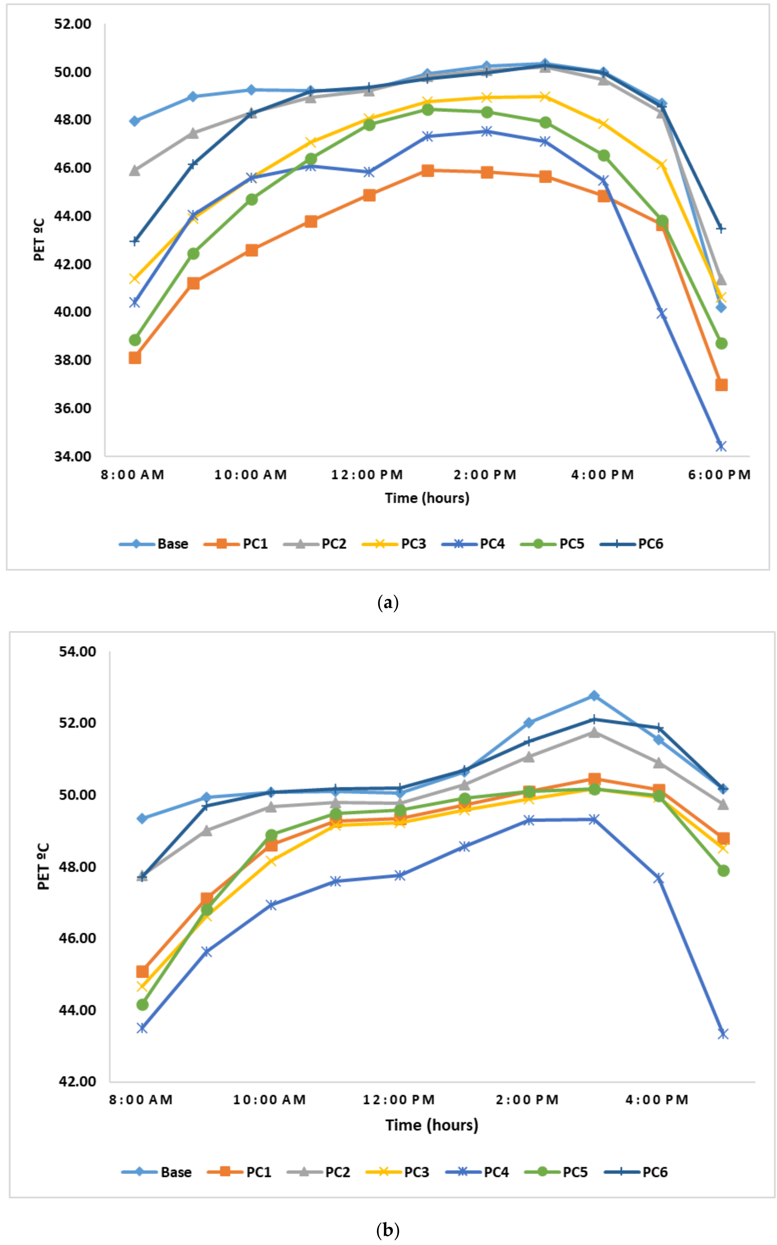
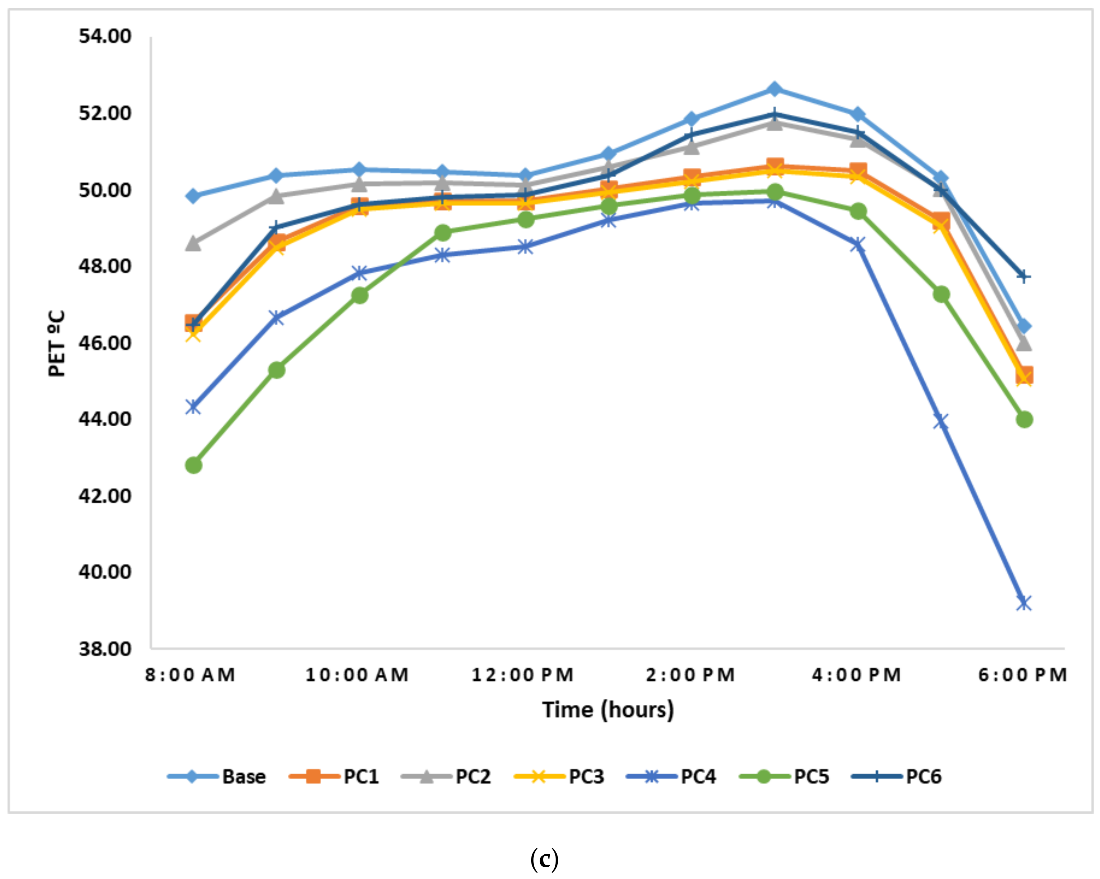
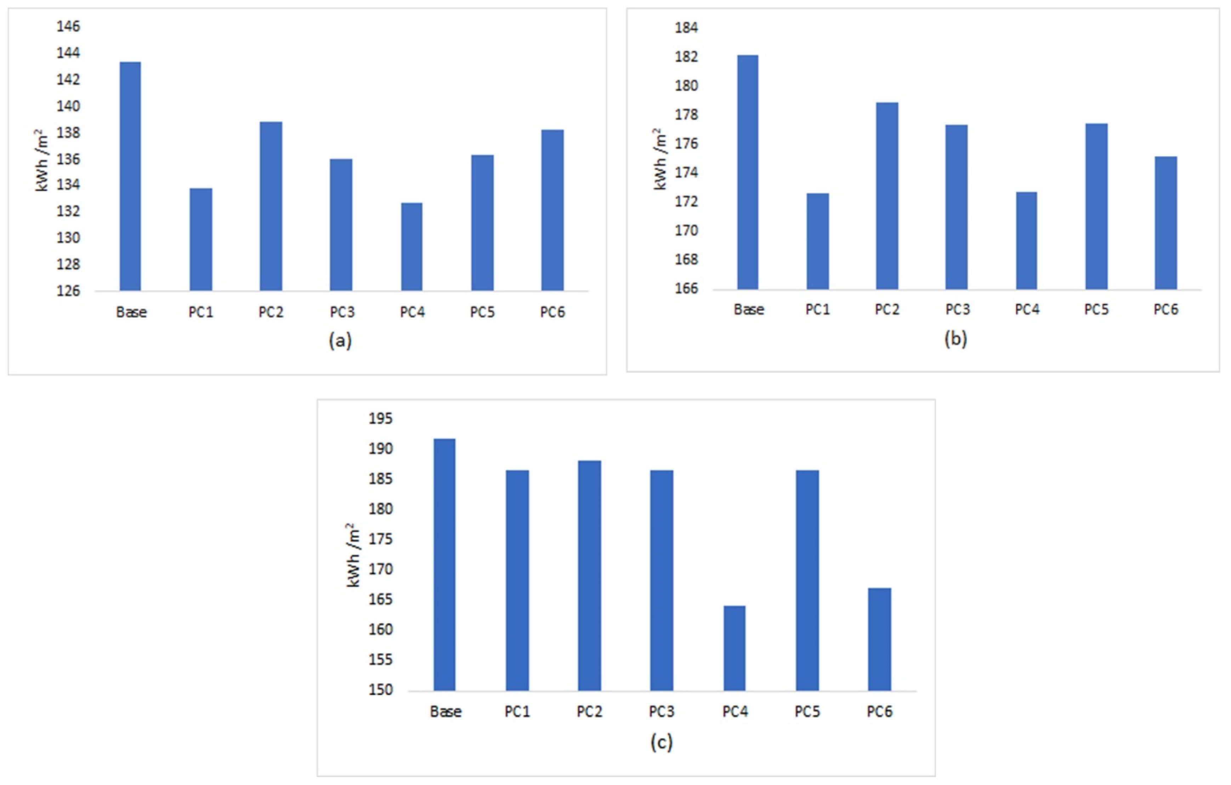
| PET (°C) | Thermal Perception | Grade of Physiological Stress |
|---|---|---|
| <4 | Very cold | Extreme cold stress |
| 4–8 | Cold | Strong cold stress |
| 8–13 | Cool | Moderate cold stress |
| 13–18 | Slightly cool | Slight cold stress |
| 18–23 | Comfortable | No thermal stress |
| 23–29 | Slightly warm | Slight heat stress |
| 29–35 | Warm | Moderate heat stress |
| 35–41 | Hot | Strong heat stress |
| >41 | Very hot | Extreme heat stress |
| United States | South Korea | Finland | |
|---|---|---|---|
| Annual average of energy consumption per m2 | 490 kWh/m2 | 210 kWh/m2 | 229 kWh/m2 |
| Acronyms | Model | Description |
|---|---|---|
| PC1 |  | Semi sheltered with 50% distributed shaded roof |
| PC2 | 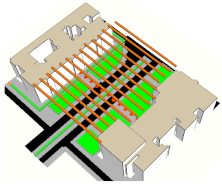 | Semi sheltered with 25% distributed shaded roof |
| PC3 |  | Semi sheltered with 75% distributed shaded roof |
| PC4 | 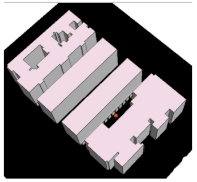 | Dividing the outdoor space into a street and two canyons with aspect ratio = 1.5 |
| PC5 | 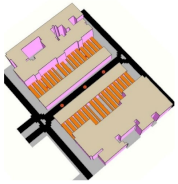 | Dividing the outdoor space into a street and two half shaded canyons with aspect ratio = 1.5 |
| PC6 | 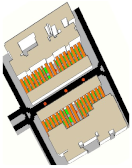 | Dividing the outdoor space into a street and two half shaded canyons with aspect ratio = 1.5 and with green areas added |
| Scenarios | 2018 | 2035 | |
|---|---|---|---|
| RCP 4.5 | RCP 8.5 | ||
| Base | 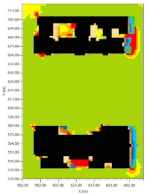 |  | 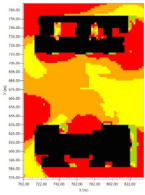 |
 | |||
| Minimum value = 32.38 °C Maximum value = 61.73 °C | Minimum value = 49.75 °C Maximum value = 70.80 °C | Minimum value = 49.49 °C Maximum value = 70.80 °C | |
| PC1 |  |  |  |
 | |||
| Minimum value = 30.30 °C Maximum value = 57.20 °C | Minimum value = 49.38 °C Maximum value = 68.80 °C | Minimum value = 49.13 °C Maximum value = 68.40 °C | |
| PC2 | 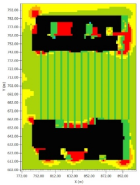 | 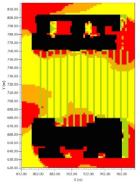 |  |
 | |||
| Minimum value = 47.82 °C Maximum value = 66.00 °C | Minimum value = 49.62 °C Maximum value = 70.00 °C | Minimum value = 49.38 °C Maximum value = 69.40 °C | |
| PC3 | 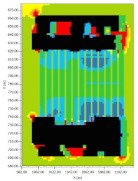 |  | 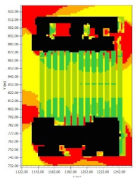 |
 | |||
| Minimum value = 45.78 °C Maximum value = 64.60 °C | Minimum value = 49.35 °C Maximum value = 68.60 °C | Minimum value = 49.10 °C Maximum value = 68.20 °C | |
| PC4 |  | 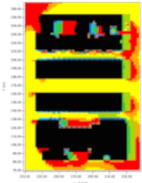 | 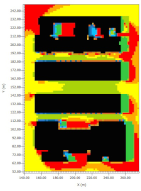 |
 | |||
| Minimum value = 41.77 °C Maximum value = 65.65 °C | Minimum value = 42.00 °C Maximum value = 65.80 °C | Minimum value = 42.89 °C Maximum value = 66.20 °C | |
| PC5 |  | 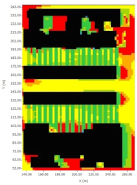 |  |
 | |||
| Minimum value = 47.28 °C Maximum value = 66.00 °C | Minimum value = 47.40 °C Maximum value = 68.20 °C | Minimum value = 47.64 °C Maximum value = 68.20 °C | |
| PC6 |  | 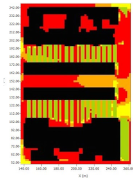 | 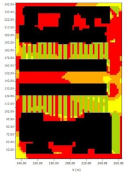 |
 | |||
| Minimum value = 49.20 °C Maximum value = 73.60 °C | Minimum value = 49.87 °C Maximum value = 76.40 °C | Minimum value = 50.14 °C Maximum value = 77.40 °C | |
Publisher’s Note: MDPI stays neutral with regard to jurisdictional claims in published maps and institutional affiliations. |
© 2020 by the authors. Licensee MDPI, Basel, Switzerland. This article is an open access article distributed under the terms and conditions of the Creative Commons Attribution (CC BY) license (http://creativecommons.org/licenses/by/4.0/).
Share and Cite
Mahmoud, H.; Ragab, A. Urban Geometry Optimization to Mitigate Climate Change: Towards Energy-Efficient Buildings. Sustainability 2021, 13, 27. https://doi.org/10.3390/su13010027
Mahmoud H, Ragab A. Urban Geometry Optimization to Mitigate Climate Change: Towards Energy-Efficient Buildings. Sustainability. 2021; 13(1):27. https://doi.org/10.3390/su13010027
Chicago/Turabian StyleMahmoud, Hatem, and Ayman Ragab. 2021. "Urban Geometry Optimization to Mitigate Climate Change: Towards Energy-Efficient Buildings" Sustainability 13, no. 1: 27. https://doi.org/10.3390/su13010027






