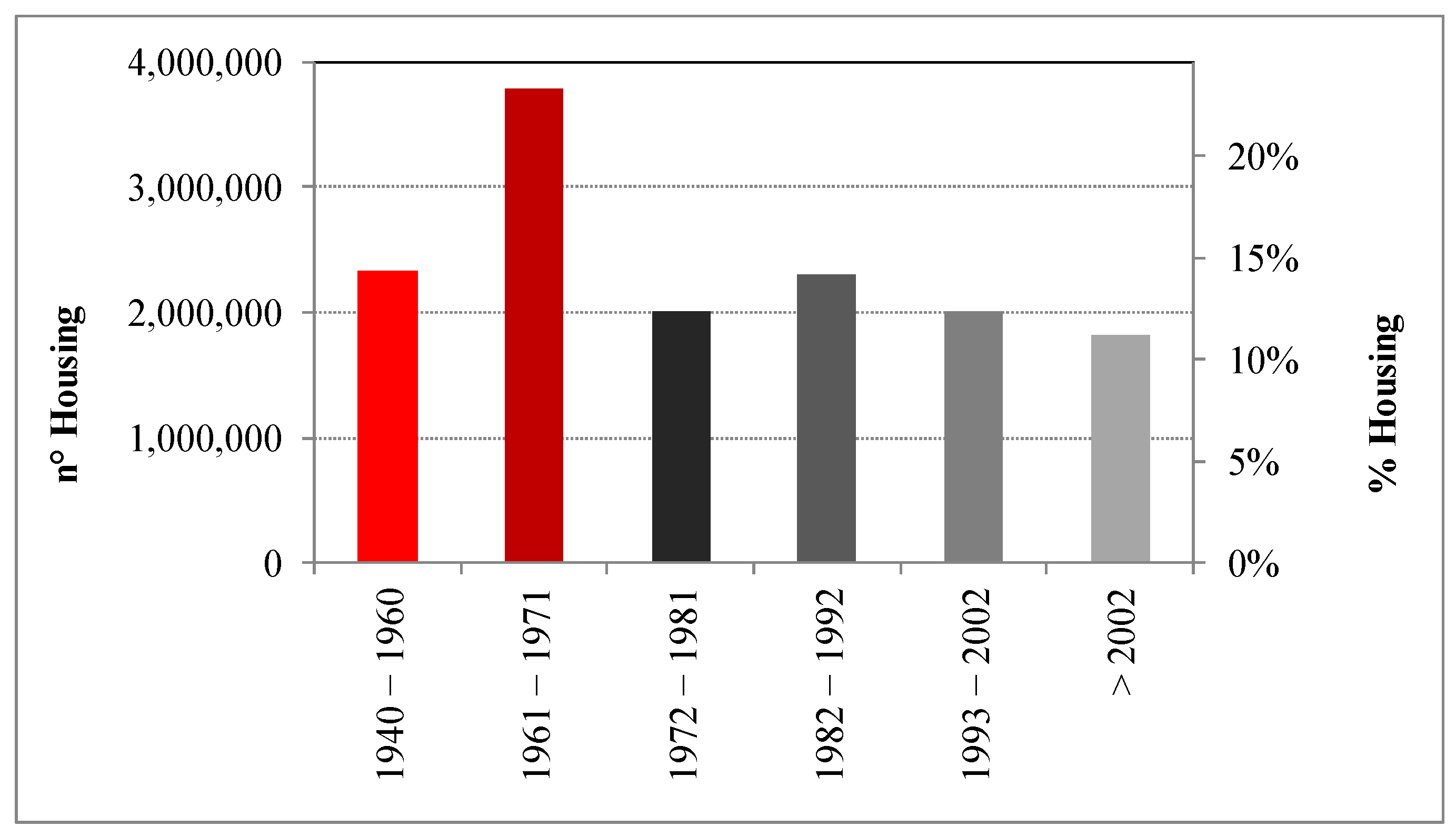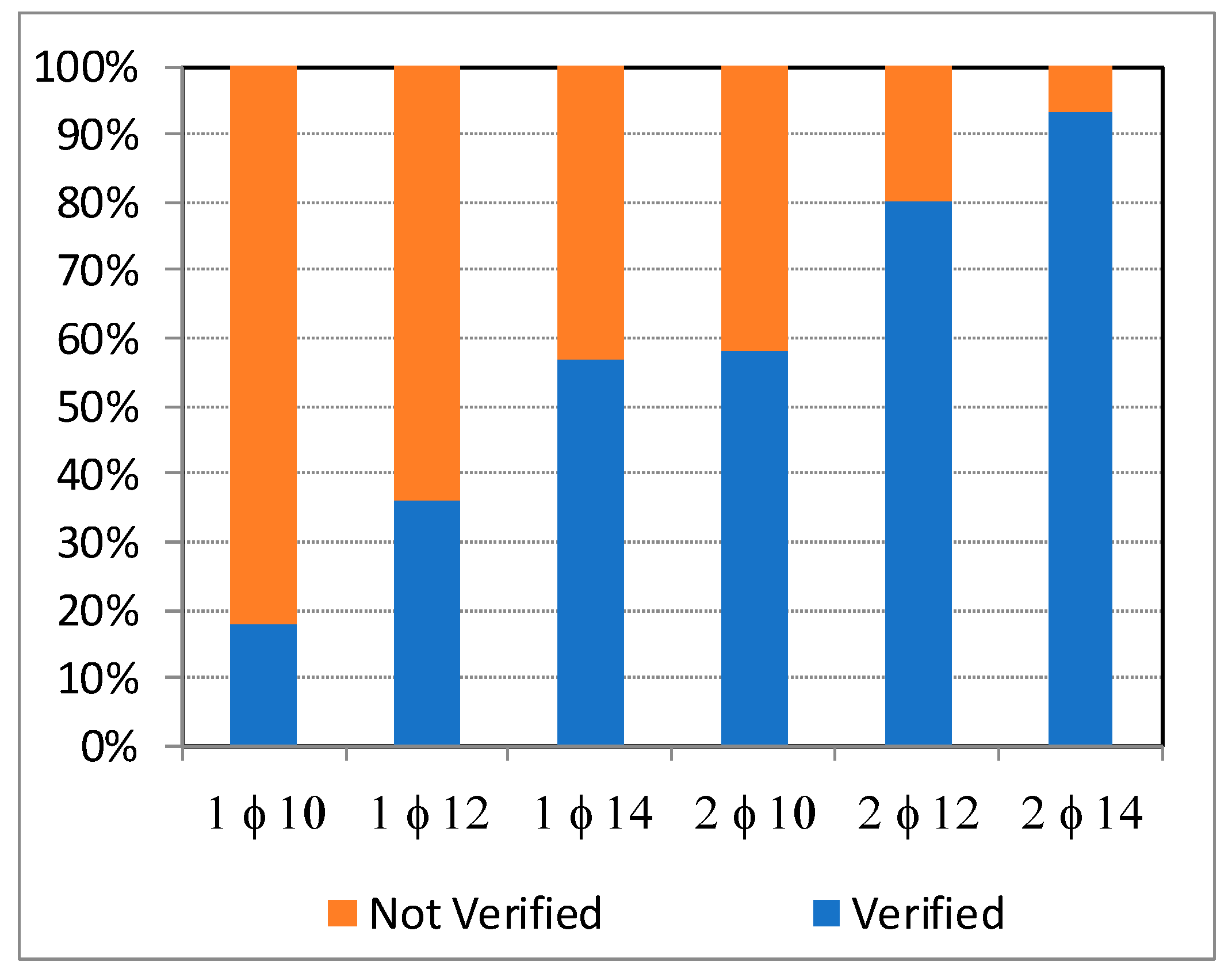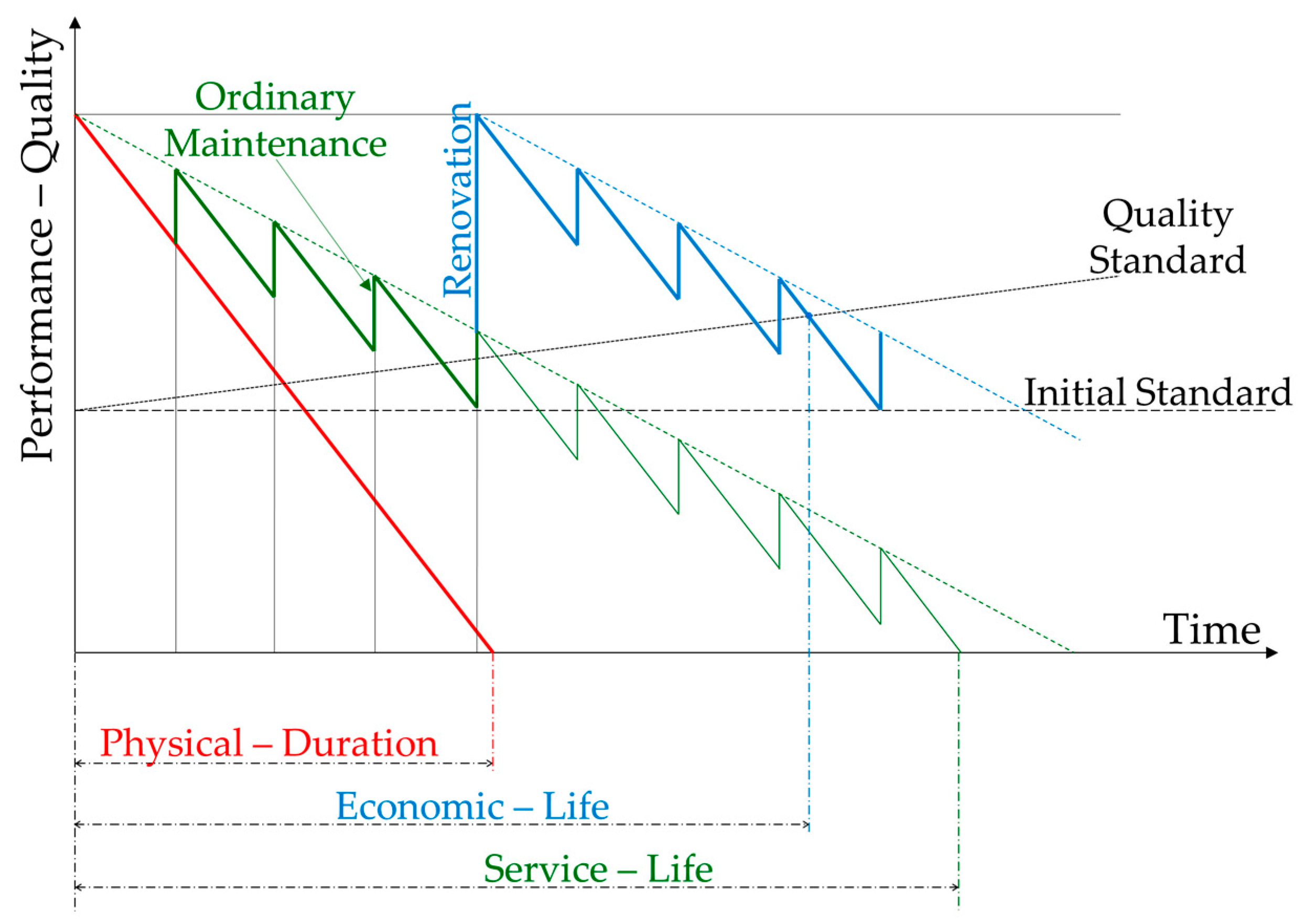The Key Role of Floors for the Sustainability of Retrofit Interventions in Older Existing Reinforced Concrete Buildings
Abstract
:1. Introduction
2. Existing RC Floors: Code and Typological Characterization
- Exceeding the expected load capacity due to actions beyond the design (original) ones.
- Structural deterioration over time due to exposure of materials to weathering, moisture, carbonation, corrosion of reinforcement, etc.
- Errors during design or construction of floors, such as inadequate amounts of reinforcement, inadequate thickness of concrete slabs, poor material characteristics, etc.
- Extraordinary actions, such as seismic events, fires, impacts, or blasts.
3. Analysis of the Case Study
- Design/construction period 1939–1960: 6.8–12.5–15.0–20.1 MPa
- Design/construction period 1962–1971: 2.8–13.0–18.0–24.0 MPa.
4. Selection and Resulting Cost Evaluation of Retrofit Interventions
5. Discussion
6. Conclusions
- shear checks are mainly conditioned by the strength values of the concrete, while the bending moment checks are mainly influenced by the size of the slabs and the thickness and quantity of reinforcement. Positive moment checks (in span) are often not satisfied without intervention;
- the cost-effectiveness evaluation of an intervention on existing buildings rather than their demolition and reconstruction should go through a technical-economic assessment that also includes the performance of floors. Consequently, the retrofit intervention should be tailored to the structural criticalities found, trying to minimize costs, disturbance, and increase in mass;
- in many cases, the retrofit intervention implementation may be considered uneconomical and therefore highly unlikely due to the high retrofit cost compared to the market value of the considered building. In such cases, since safety of vertical loads is not guaranteed, the buildings should be decommissioned;
- particularly for the 1960s and 1970s types, numerical analyses and intervention strategies should always be supplemented with floor load tests.
Author Contributions
Funding
Informed Consent Statement
Data Availability Statement
Conflicts of Interest
References
- Caterino, N.; Cosenza, E. A multi-criteria approach for selecting the seismic retrofit intervention for an existing structure accounting for expected losses and tax incentives in Italy. Eng. Struct. 2018, 174, 840–850. [Google Scholar] [CrossRef]
- Anelli, A.; Santa-Cruz, S.; Vona, M.; Tarque, N.; Laterza, M. A proactive and resilient seismic risk mitigation strategy for existing school buildings. Struct. Infrastruct. Eng. 2019, 15, 137–151. [Google Scholar] [CrossRef]
- Anelli, A.; Vona, M.; Santa-Cruz, S. Comparison of different intervention options for massive seismic upgrading of essential facilities. Buildings 2020, 10, 125. [Google Scholar] [CrossRef]
- Vona, M.; Anelli, A.; Mastroberti, M.; Murgante, B.; Santa-Cruz, S. Prioritization strategies to reduce the seismic risk of the public and strategic buildings. Disaster Adv. 2017, 10, 1–15. [Google Scholar]
- Vona, M.; Flora, A.; Carlucci, E.; Foscolo, E. Seismic retrofitting resilience-based for strategic RC buildings. Buildings 2021, 11, 111. [Google Scholar] [CrossRef]
- Hamzehkolaei, N.S.; Alizamir, M. Performance Evaluation of Machine Learning Algorithms for Seismic Retrofit Cost Estimation Using Structural Parameters. J. Soft Comput. Civ. Eng. 2021, 5, 32–57. [Google Scholar] [CrossRef]
- United Nations Environment Programme. Global Status Report for Buildings and Construction: Towards a Zero-Emission, Efficient and Resilient Buildings and Construction Sector; United Nations Environment Programme: Nairobi, Kenya, 2020. [Google Scholar]
- European Commission. The European Green Deal—Communication from the Commission to the European Parliament, the European Council, the Council, the European Economic and Social Committee and the Committee of the Regions; European Commission: Brussels, Belgium, 2019. [Google Scholar]
- Secretary of State. The Energy Efficiency (Building Renovation and Reporting) (Amendment) Regulations; TSO (The Stationery Office): London, UK, 2020. [Google Scholar]
- The White House. FACT SHEET: Biden Administration Accelerates Efforts to Create Jobs Making American Buildings More Affordable, Cleaner, and Resilient; The White House: Washington, DC, USA, 2021. [Google Scholar]
- Huo, T.; Cai, W.; Ren, H.; Feng, W.; Zhu, M.; Lang, N.; Gao, J. China’s building stock estimation and energy intensity analysis. J. Clean. Prod. 2019, 207, 801–813. [Google Scholar] [CrossRef]
- IEA (International Energy Agency). Policy Database’ IEA. Available online: https://www.iea.org/policies (accessed on 9 May 2024).
- Pohoryles, D.A.; Bournas, D.A.; Da Porto, F.; Santarsiero, G.; Triantafillou, T. Integrated seismic and energy retrofitting of existing buildings: A state-of-the-art review. J. Build. Eng. 2022, 61, 105274. [Google Scholar] [CrossRef]
- Dolce, M.; Prota, A.; Borzi, B.; da Porto, F.; Lagomarsino, S.; Magenes, G.; Moroni, C.; Penna, A.; Polese, M.; Speranza, E.; et al. Seismic risk assessment of residential buildings in Italy. Bull. Earthq. Eng. 2021, 19, 2999–3032. [Google Scholar] [CrossRef]
- Di Ludovico, M.; Prota, A.; Moroni, C.; Manfredi, G.; Dolce, M. Reconstruction process of damaged residential buildings outside historical centres after the L’Aquila earthquake: Part II “heavy damage” reconstruction. Bull. Earthq. Eng. 2017, 15, 693–729. [Google Scholar] [CrossRef]
- Di Ludovico, M.; Prota, A.; Moroni, C.; Manfredi, G.; Dolce, M. Reconstruction process of damaged residential buildings outside historical centres after the L’Aquila earthquake: Part I “light damage” reconstruction. Bull. Earthq. Eng. 2017, 15, 667–692. [Google Scholar] [CrossRef]
- Dolce, M. Emergency and Post-emergency Management of the Abruzzi Earthquake. In Earthquake Engineering in Europe Geotechnical, Geological, and Earthquake Engineering; Garevski, M., Ansal, A., Eds.; Springer: Dordrecht, The Netherlands, 2010; pp. 463–494. [Google Scholar] [CrossRef]
- Di Ludovico, M.; Giuseppina, L.; Andrea, D.M.; Gaetano, P. Relationships between empirical damage and direct/indirect costs for the assessment of seismic loss scenarios. Bull. Earthq. Eng. 2021, 20, 229–254. [Google Scholar] [CrossRef]
- Ufficio Speciale per la Ricostruzione dei Comuni del Cratere. Libro Bianco sulla Ricostruzione Privata dei Centri Storici nei Comuni Colpiti dal Sisma Abruzzo 2009; Di Ludovico, M., Dolce, M., Prota, A., Eds.; Ufficio Speciale per la Ricostruzione dei Comuni del Cratere: Foggia, Italy, 2022. [Google Scholar]
- Ministerial Decree 58/2017; Sisma Bonus—Linee Guida per la Classificazione del Rischio Sismico delle Costruzioni Nonché le Modalità per L’attestazione, da Parte di Professionisti Abilitati, Dell’efficacia Degli Interventi Effettuati; Ministero delle Infrastrutture e dei Trasporti: Rome, Italy, 2017. (In Italian)
- Ministerial Decree No. 24/2020. Available online: https://www.mit.gov.it/normativa/decreto-ministeriale-numero-24-del-09012020 (accessed on 2 January 2023).
- Ministero delle Infrastrutture e dei Trasporti. Circolare 21 Gennaio 2019, n. 7 C.S.LL.PP. Istruzioni per L’applicazione dell’«Aggiornamento delle “Norme Tecniche per le Costruzioni”» di Cui al Decreto Ministeriale 17 Gennaio 2018. Circolare n. 7 C.S.LL.PP. Suppl. Or. G.U., n. 35 del 11 Febbraio 2019—Serie Generale; Ministero delle Infrastrutture e dei Trasporti: Roma, Italy, 2019. (In Italian) [Google Scholar]
- Mastroberti, M.; Bournas, D.; Vona, M.; Manganelli, B.; Palermo, V. Combined seismic plus energy retrofitting for the existing RC buildings: Economic feasibility and environmental benefits. In Proceedings of the 16th European Conference on Earthquake Engineering (16ECEE), Thessaloniki, Greece, 18–21 June 2018. [Google Scholar]
- NTC 2018; Decreto del Ministro delle Infrastrutture e dei Trasporti del 17 Gennaio 2018, Nuove Norme Tecniche per le Costruzioni. Suppl. Or. G.U., n. 42 del 20 Febbraio 2018—Serie Generale. Ministero delle Infrastrutture e dei Trasporti: Roma, Italy. (In Italian)
- Vona, M.; Manganelli, B. The Historical and Cultural Value of RC Constructions and the Main Critical Issues for Rehabilitation. Infrastructures 2022, 7, 35. [Google Scholar] [CrossRef]
- Sisti, R.; Di Ludovico, M.; Borri, A.; Prota, A. Seismic performance of strengthened masonry structures: Actual behaviour of buildings in Norcia and Campi Alto during the 2016 Central Italy seismic sequence. Bull. Earthq. Eng. 2022, 20, 321–348. [Google Scholar] [CrossRef]
- Dmochowski, G.; Berkowski, P.; Szolomicki, J.; Minch, M. Reinforced concrete floors in historic buildings from the beginning and the middle of the 20th century—Examples of structural strengthening in the process of revitalization. In Proceedings of the 12th International Conference on Structural Analysis of Historical Constructions SAHC 2020, Barcelona, Spain, 16–18 September 2020; Roca, L.P., Molins, C., Eds.; Scipedia: Barcelona, Spain. [Google Scholar]
- Manfredi, G.; Masi, A.; Pinho, R.; Verderame, G.M.; Vona, M. Valutazione di Edifici Esistenti in Cemento Armato, Collana di Manuali di Progettazione Antisismica; IUSS Press: Pavia, Italy, 2007; Volume 5, ISBN 978-88-6198-013-6. [Google Scholar]
- Vona, M. Fragility curves of existing RC buildings based on specific structural performance levels. Open J. Civ. Eng. 2014, 4, 120–134. [Google Scholar] [CrossRef]
- Porco, G.; Forestieri, F.; Scattarreggia, M. Numerical treatment and interpretation of the NDT data for the check on floors. In Proceedings of the Italian Concrete Conference, ICC 2022, Napoli, Italy, 12–15 October 2022. [Google Scholar]
- Cho, H.-C.; Lee, S.-H.; Choi, S.-H.; Kang, W.-H.; Kim, K.S. Structural Safety Inspection of Reinforced Concrete Structures Considering Failure Probabilities of Structural Members. Int. J. Concr. Struct. Mater. 2023, 17, 12. [Google Scholar] [CrossRef]
- Nguyen, M.C.T.; Pham, P.T. An investigation on the behaviour and stiffness of reinforced concrete slabs subjected to torsion. IOP Conf. Ser. Mater. Sci. Eng. 2017, 164, 012017. [Google Scholar] [CrossRef]
- Masoudi, M.; Khajevand, S. Revisiting flexural overstrength in RC beam-and-slab floor systems for seismic design and evaluation. Bull. Earthq. Eng. 2020, 18, 5309–5341. [Google Scholar] [CrossRef]
- Manoukas, G.E.; Karayannis, C.G. Seismic Interaction between Multistory Pilotis RC Frames and Shorter Structures with Different Story Levels—Floor-to-Column Pounding. CivilEng 2023, 4, 618–637. [Google Scholar] [CrossRef]
- Pecce, M.R.; Ceroni, F.; Maddaloni, G. In-plane deformability of RC floors: Assessment of the main parameters and influence on dynamic behaviour. Bull. Earthq. Eng. 2019, 17, 297–311. [Google Scholar] [CrossRef]
- Frappa, G.; Pitacco, I.; Baldassi, S.; Pauletta, M. Methods to Reproduce In-Plane Deformability of Orthotropic Floors in the Finite Element Models of Buildings. Appl. Sci. 2023, 13, 6733. [Google Scholar] [CrossRef]
- Saler, E.; Gattesco, N.; da Porto, F. A new combined approach to prioritise seismic retrofit interventions on stocks of r.c. school buildings. Int. J. Disaster Risk Reduct. 2023, 93, 103767. [Google Scholar] [CrossRef]
- Kristiawan, S.; Supriyadi, A.; Pradana, D.R.; Azhim, M.R.N. Flexural behaviour of one-way patched reinforced concrete (RC) slab under concentrated load. Asian J. Civ. Eng. 2018, 19, 157–164. [Google Scholar] [CrossRef]
- Pham, T.B.; Mai, V.-C.; Nguyen, V.T.; Dao, C.-B. Numerical investigation of the punching shear resistance capacity of reinforced concrete slab. In IOP Conference Series: Materials Science and Engineering, Proceedings of the 4th International Conference on Transportation Infrastructure and Sustainable Development (TISDIC-2023), Danang, Vietnam, 26–28 August 2023; IOP Publishing: Bristol, UK, 2023; Volume 1289. [Google Scholar]
- Oymanli, S.A.; Avşar, Ö. Protection of Reinforced Concrete Columns from Pounding-Induced Effects in Adjacent Buildings. Turk. J. Civ. Eng. 2024, 35, 47–70. [Google Scholar] [CrossRef]
- Bakardzhiev, S. Study of the behavior of a experimental reinforced concrete slab at different stages of loading from the production of the reinforced concrete slab over it. IOP Conf. Ser. Mater. Sci. Eng. 2023, 1276, 012024. [Google Scholar] [CrossRef]
- Ruggieri, S.; Porco, F.; Uva, G. A numerical procedure for modeling the floor deformability in seismic analysis of existing RC buildings. J. Build. Eng. 2018, 19, 273–284. [Google Scholar] [CrossRef]
- Ruggieri, S.; Porco, F.; Uva, G. A practical approach for estimating the floor deformability in existing RC buildings: Evaluation of the effects in the structural response and seismic fragility. Bull. Earthq. Eng. 2020, 18, 2083–2113. [Google Scholar] [CrossRef]
- Xavier, V.; Couto, R.; Monteiro, R.; Castro, J.M.; Bento, R. Detailed Structural Characterization of Existing RC Buildings for Seismic Exposure Modelling of the Lisbon Area. Buildings 2022, 12, 642. [Google Scholar] [CrossRef]
- Badini, L.; Ott, S.; Aondio, P.; Winter, S. Seismic strengthening of existing RC buildings with external cross-laminated timber (CLT) walls hosting an integrated energetic and architectural renovation. Bull. Earthq. Eng. 2022, 20, 5963–6006. [Google Scholar] [CrossRef]
- Nguyen, H.Q.; Han, T.H.; Park, J.K.; Kim, J.J. A Design Process for Preventing Brittle Failure in Strengthening RC Slabs with Hybrid FRP-HPC Retrofit Systems. Materials 2023, 16, 755. [Google Scholar] [CrossRef]
- Buda, R.; Bedon, C.; Pucinotti, R. Retrofit of Existing Reinforced Concrete (RC) Buildings: Steel vs. RC Exoskeletons. Appl. Sci. 2022, 12, 11511. [Google Scholar] [CrossRef]
- Li, B.; Li, Z.; Chen, Z.; Yang, Z.; Zhang, Y. Experimental Study on the Structural Performance of Reinforced Truss Concrete Composite Slabs during and after Fire. Buildings 2023, 13, 1615. [Google Scholar] [CrossRef]
- ATC-40; Seismic Evaluation and Retrofit of Concrete Buildings. Applied Technology Council: California, CA, USA, 1996; Report No. SSC 96-01.
- Federal Emergency Management Agency (FEMA). FEMA 356—Prestandard and Commentary for the Seismic Rehabilitation of Buildings; Federal Emergency Management Agency: Washington, DC, USA, 2000. [Google Scholar]
- New Zealand Society for Earthquake Engineering (NZSEE). Assessment and Improvement of the Structural Performance of Buildings in Earthquakes; New Zealand Society for Earthquake Engineering (NZSEE): Wellington, New Zealand, 2006. [Google Scholar]
- Standard EN 1998-3-2005; Comité Européen de Normalisation, CEN. European Eurocode 8: Design of Structures for Earthquake Resistance—Part 3: Assessment and Retrofitting of Buildings. European Committee for Standardization: Brussels, Belgium, 2005.
- EUR 27128; European Commission Joint Research Centre. New European Technical Rules for the Assessment and Retrofitting of Existing Structures. Publications Office of the European Union: Luxembourg, 2015. [CrossRef]
- OPCM 3274; Ordinanza del Presidente del Consiglio dei Ministri del 20 marzo 2003 Primi Elementi in Materia di Criteri Generali per la Classificazione Sismica del Territorio Nazionale e di Normative Tecniche per le Costruzioni in Zona Sismica. Civil Protection Department: Rome, Italy, 2003; G.U. del 8/5/2003.
- Regio Decreto 16/11/1939 n. 2229; Norme per la Esecuzione delle Opere in Conglomerato Cementizio Semplice ed Armato. G.U. n. 92 del 18/4/1940.
- Saleem, M.A.; Abbas, S.; Nehdi, M.L. Assessment of reinforced concrete slabs using in-situ load testing: A case study. J. Build. Eng. 2019, 25, 100844. [Google Scholar] [CrossRef]
- Vona, M. Characterization of In Situ Concrete of Existing RC Constructions. Materials 2022, 15, 5549. [Google Scholar] [CrossRef] [PubMed]
- Verderame, G.M.; Stella, A.; Cosenza, E. Le proprietà meccaniche degli acciai impiegati nelle strutture in c.a. realizzate negli anni ’60. In Proceedings of the X Congresso Nazionale “L’ingegneria Sismica in Italia”, Matera, Italy, 9–13 September 2001. [Google Scholar]
- DEI—Tipografia del Genio Civile. Prezzi informativi dell’edilizia. Materiali ed opere Compiute. Recupero, Ristrutturazione, Manutenzione. DEI—Tipografia del Genio Civile, Quine S.r.l.: Milano, Italy, Aprile 2020. Available online: https://www.build.it/prezzari/ (accessed on 9 May 2024).
- Lee, M.J.; Lee, K. Performance and Cost Effectiveness Analysis of the Active External Post Tensioning System. J. Asian Archit. Build. Eng. 2012, 11, 139–146. [Google Scholar] [CrossRef]
- Gao, D.; Fang, D.; You, P.; Chen, G.; Tang, J. Flexural behavior of reinforced concrete one-way slabs strengthened via external post-tensioned FRP tendons. Eng. Struct. 2020, 216, 110718. [Google Scholar] [CrossRef]
- Matta, F.; Nanni, A.; Abdelrazaq, A.; Gremel, D.; Koch, R. Externally post-tensioned carbon FRP bar system for deflection control. Constr. Build. Mater. 2009, 23, 1628–1639. [Google Scholar] [CrossRef]
- Mostakhdemin Hosseini, M.R.; Dias, S.J.E.; Barros, J.A.O. Behavior of one-way RC slabs flexurally strengthened with prestressed NSM CFRP laminates—Assessment of influencing parameters. Compos. Struct. 2020, 245, 112259. [Google Scholar] [CrossRef]
- Sahib, M.Q.A.; Aghayari, R.; Moradi, M.J.; Roudsari, M.T. Experimental Investigation on the Rehabilitation of RC Flat Slabs Using CFRP Sheets to Enhance Punching Shear Capacity. Buildings 2024, 14, 153. [Google Scholar] [CrossRef]
- Vona, M.; Anelli, A.; Harabaglia, P. Seismic resilience study for a prioritization plan in a high seismic hazard area. In LNCS, Proceedings of the International Conference on Computational Science and Its Applications Notification, Hanoi, Vietnam, 1–4 July 2024; Springer: Berlin/Heidelberg, Germany.
- Manganelli, B.; Vona, M.; De Paola, P. Evaluating the cost and benefits of earthquake protection of buildings. J. Eur. Real Estate Res. 2018, 11, 263–278. [Google Scholar] [CrossRef]










| Span (L1, L2) | Block | Rib Width | H Rib | Reinforcement | Top Slab Thickness |
|---|---|---|---|---|---|
| [m] | [cm] | [cm] | [cm] | [n. bar; cm2] | [cm] |
| 3.0–3.5–4.0–4.5–5.0 | 30–35–40 | 5 10 12 14 | 16 18 20 | [1 or 2 ϕ 10; 0.785–1.57] [1 or 2 ϕ 12; 1.13–2.26] [1 or 2 ϕ 14; 1.54–3.08] | 4 |
| Intervention Techniques | Min | Med | Max | |
|---|---|---|---|---|
| (i) | Reinforcement at the extrados | 220 | 280 | 680 |
| (ii) | Reinforcement with CFRP | 480 | 540 | 620 |
| (iii) | External post-tensioned cables | 180 | 250 | 520 |
| (iv) | Demolition and reconstruction | 380 | 440 | 700 |
Disclaimer/Publisher’s Note: The statements, opinions and data contained in all publications are solely those of the individual author(s) and contributor(s) and not of MDPI and/or the editor(s). MDPI and/or the editor(s) disclaim responsibility for any injury to people or property resulting from any ideas, methods, instructions or products referred to in the content. |
© 2024 by the authors. Licensee MDPI, Basel, Switzerland. This article is an open access article distributed under the terms and conditions of the Creative Commons Attribution (CC BY) license (https://creativecommons.org/licenses/by/4.0/).
Share and Cite
Vona, M.; Anelli, A.; Del Giudice, F.P.; Manganelli, B. The Key Role of Floors for the Sustainability of Retrofit Interventions in Older Existing Reinforced Concrete Buildings. Sustainability 2024, 16, 5862. https://doi.org/10.3390/su16145862
Vona M, Anelli A, Del Giudice FP, Manganelli B. The Key Role of Floors for the Sustainability of Retrofit Interventions in Older Existing Reinforced Concrete Buildings. Sustainability. 2024; 16(14):5862. https://doi.org/10.3390/su16145862
Chicago/Turabian StyleVona, Marco, Angelo Anelli, Francesco Paolo Del Giudice, and Benedetto Manganelli. 2024. "The Key Role of Floors for the Sustainability of Retrofit Interventions in Older Existing Reinforced Concrete Buildings" Sustainability 16, no. 14: 5862. https://doi.org/10.3390/su16145862
APA StyleVona, M., Anelli, A., Del Giudice, F. P., & Manganelli, B. (2024). The Key Role of Floors for the Sustainability of Retrofit Interventions in Older Existing Reinforced Concrete Buildings. Sustainability, 16(14), 5862. https://doi.org/10.3390/su16145862









