A Simplified Framework to Integrate Databases with Building Information Modeling for Building Energy Assessment in Multi-Climate Zones
Abstract
:1. Introduction
2. How Certifications Reduce Critical Environmental Impacts in Chile
3. Current Situation of BIM
Overview of BIM Technologies
4. Current Situation in BEAM (Building Energy Assessments Methods) for Buildings
4.1. Steps in a Rating System
4.1.1. Advantages and Disadvantages of BEAM/Rating Systems
LEED (Leadership in Energy and Environmental Design)
Passivhaus Certification
Sustainable Building Certification (CES)
Energy Rating for Homes (CEV)
Sustainable Housing Certification (CVS)
5. Current Situation in BPS Software in Brief
6. Research on BIM–BEAM Integration
7. A New Framework for Integration
7.1. First Exchange Tests
7.2. BIM Tool Prototype
Code Details
7.3. Case Description
7.4. Discussion about the New Tool: Technical Aspects, Challenges, and Practical Implementation
8. Conclusions
- The study revealed that while BIM models contain a wealth of pertinent information, a gap exists in the seamless integration between BIM, building performance simulation (BPS), and BEAM fields, which impedes their practical utility.
- BIM regulations often lack explicit BEAM specifications or integration mechanisms, with a few exceptions, such as the GSA 3D-4D BIM program, which provides clear guidelines to support building energy modeling and simulations from BIM models. This highlights the need for greater alignment and collaboration between BIM mandates and BEAM schemes, to streamline the energy certification process and promote sustainable architectural practices.
- The Chilean CES energy evaluation scheme offers the possibility of analysis of multi-climatic systems that other schemes do not have. While regional assessment schemes such as the Chilean CES may not directly apply beyond their respective regions, the proposed database exchange framework offers a versatile solution applicable to schemes such as LEED, Breeam, DGNB, and others, as well as different BIM/BPS software platforms. This highlights the scalability and adaptability of the proposed framework beyond the Chilean context, offering broader implications for global architectural practices.
- The proposed framework presents a viable solution for bridging this gap. If offers architects a streamlined approach utilizing BIM-derived data for energy certification processes, thereby advancing sustainable design practices and contributing to more efficient and environmentally conscious building projects on a global scale.
- For future work, some extended aspects should be addressed, such as
- Specific case studies.
- Web integration.
- Compliance with government building energy policies, ease of use, and a more comprehensive interface for other BIM software (Archicad, Bentley, Allplan, Digital Project)
- Exchange of information from/to BPS (Design Builder, IES_VE, TAS)
- IFC compliance is needed to promote OpenBIM standards and provide more direct linkage to Energy Engine.
Author Contributions
Funding
Data Availability Statement
Acknowledgments
Conflicts of Interest
References
- Burnett, J.; Yik, F.W.H. Framework of building environmental assessment methods. HKIE Trans. Hong Kong Inst. Eng. 2001, 8, 1–7. [Google Scholar] [CrossRef]
- Ansah, M.K.; Chen, X.; Yang, H.; Lu, L.; Lam, P.T.I. A review and outlook for integrated BIM application in green building assessment. Sustain. Cities Soc. 2019, 48, 101576. [Google Scholar] [CrossRef]
- Bracht, M.K.; Melo, A.P.; Lamberts, R. A metamodel for building information modeling-building energy modeling integration in early design stage. Autom. Constr. 2021, 121, 103422. [Google Scholar] [CrossRef]
- Solla, M.; Ismail, L.H.; Yunus, R. Investigation on the potential of integrating BIM into green building assessment tools. ARPN J. Eng. Appl. Sci. 2016, 11, 2412–2418. [Google Scholar]
- Li, Y.; Kubicki, S.; Guerriero, A.; Rezgui, Y. Review of building energy performance certification schemes towards future improvement. Renew. Sustain. Energy Rev. 2019, 113, 109244. [Google Scholar] [CrossRef]
- Pereira, V.; Santos, J.; Leite, F.; Escórcio, P. Using BIM to improve building energy efficiency—A scientometric and systematic review. Energy Build. 2021, 250, 111292. [Google Scholar] [CrossRef]
- Ilhan, B.; Yaman, H. Green building assessment tool (GBAT) for integrated BIM-based design decisions. Autom. Constr. 2016, 70, 26–37. [Google Scholar] [CrossRef]
- Jalaei, F.; Jalaei, F.; Mohammadi, S. An integrated BIM-LEED application to automate sustainable design assessment framework at the conceptual stage of building projects. Sustain. Cities Soc. 2020, 53, 101979. [Google Scholar] [CrossRef]
- Veselka, J.; Nehasilová, M.; Dvořáková, K.; Ryklová, P.; Volf, M.; Růžička, J.; Lupíšek, A. Recommendations for developing a BIM for the purpose of LCA in green building certifications. Sustainability 2020, 12, 6151. [Google Scholar] [CrossRef]
- Al-Ghamdi, S.G.; Bilec, M.M. Green Building Rating Systems and Whole-Building Life Cycle Assessment: Comparative Study of the Existing Assessment Tools. J. Archit. Eng. 2017, 23, 23. [Google Scholar] [CrossRef]
- Rastogi, A.; Choi, J.K.; Hong, T.; Lee, M. Impact of different LEED versions for green building certification and energy efficiency rating system: A Multifamily Midrise case study. Appl. Energy 2017, 205, 732–740. [Google Scholar] [CrossRef]
- Liu, Y.; Van Nederveen, S.; Wu, C.; Hertogh, M. Sustainable Infrastructure Design Framework through Integration of Rating Systems and Building Information Modeling. Adv. Civ. Eng. 2018, 2018, 8183536. [Google Scholar] [CrossRef]
- Galiano-Garrigós, A.; García-Figueroa, A.; Rizo-Maestre, C.; González-Avilés, Á. Evaluation of BIM energy performance and CO2 emissions assessment tools: A case study in warm weather. Build. Res. Inf. 2019, 47, 787–812. [Google Scholar] [CrossRef]
- Nguyen, T.H.; Toroghi, S.H.; Jacobs, F. Automated Green Building Rating System for Building Designs. J. Archit. Eng. 2016, 22, A4015001. [Google Scholar] [CrossRef]
- Shadram, F.; Johansson, T.D.; Lu, W.; Schade, J.; Olofsson, T. An integrated BIM-based framework for minimizing embodied energy during building design. Energy Build. 2016, 128, 592–604. [Google Scholar] [CrossRef]
- Maltese, S.; Tagliabue, L.C.; Cecconi, F.R.; Pasini, D.; Manfren, M.; Ciribini, A.L.C. Sustainability Assessment through Green BIM for Environmental, Social and Economic Efficiency. Procedia Eng. 2017, 180, 520–530. [Google Scholar] [CrossRef]
- Chen, C.J.; Chen, S.Y.; Li, S.H.; Chiu, H.T. Green BIM-based building energy performance analysis. Comput. Aided Des. Appl. 2017, 14, 650–660. [Google Scholar] [CrossRef]
- Lee, N.; Tae, S.; Gong, Y.; Roh, S. Integrated building life-cycle assessment model to support South Korea’s green building certification system (G-SEED). Renew. Sustain. Energy Rev. 2017, 76, 43–50. [Google Scholar] [CrossRef]
- Carvalho, J.P.; Alecrim, I.; Bragança, L.; Mateus, R. Integrating BIM-based LCA and building sustainability assessment. Sustainability 2020, 12, 7468. [Google Scholar] [CrossRef]
- Ryu, H.S.; Park, K.S. A study on the LEED energy simulation process using BIM. Sustainability 2016, 8, 138. [Google Scholar] [CrossRef]
- GhaffarianHoseini, A.; Doan, D.T.; Naismith, N.; Tookey, J.; GhaffarianHoseini, A. Amplifying the practicality of contemporary building information modelling (BIM) implementations for New Zealand green building certification (Green Star). Eng. Constr. Archit. Manag. 2017, 24, 696–714. [Google Scholar] [CrossRef]
- Seghier, T.E.; Lim, Y.W.; Ahmad, M.H.; Samuel, W.O. Building Envelope Thermal Performance Assessment Using Visual Programming and BIM, based on ETTV requirement of Green Mark and GreenRE. Int. J. Built Environ. Sustain. 2017, 4, 216. [Google Scholar] [CrossRef]
- Eleftheriadis, S.; Mumovic, D.; Greening, P. Life cycle energy efficiency in building structures: A review of current developments and future outlooks based on BIM capabilities. Renew. Sustain. Energy Rev. 2017, 67, 811–825. [Google Scholar] [CrossRef]
- Najjar, M.; Figueiredo, K.; Palumbo, M.; Haddad, A. Integration of BIM and LCA: Evaluating the environmental impacts of building materials at an early stage of designing a typical office building. J. Build. Eng. 2017, 14, 115–126. [Google Scholar] [CrossRef]
- Bruce-Hyrkäs, T.; Pasanen, P.; Castro, R. Overview of Whole Building Life-Cycle Assessment for Green Building Certification and Ecodesign through Industry Surveys and Interviews. Procedia CIRP 2018, 69, 178–183. [Google Scholar] [CrossRef]
- Acampa, G.; García, J.O.; Grasso, M.; Díaz-López, C. Project sustainability: Criteria to be introduced in BIM. Valori e Valutazioni 2019, 23, 119–128. [Google Scholar]
- Sartori, T.; Drogemuller, R.; Omrani, S.; Lamari, F. A schematic framework for Life Cycle Assessment (LCA) and Green Building Rating System (GBRS). J. Build. Eng. 2021, 38, 102180. [Google Scholar] [CrossRef]
- Tushar, Q.; Bhuiyan, M.A.; Zhang, G.; Maqsood, T. An integrated approach of BIM-enabled LCA and energy simulation: The optimized solution towards sustainable development. J. Clean. Prod. 2021, 289, 125622. [Google Scholar] [CrossRef]
- Lu, Y.; Wu, Z.; Chang, R.; Li, Y. Building Information Modeling (BIM) for green buildings: A critical review and future directions. Autom. Constr. 2017, 83, 134–148. [Google Scholar] [CrossRef]
- He, Y.; Kvan, T.; Liu, M.; Li, B. How green building rating systems affect designing green. Build. Env. 2018, 133, 19–31. [Google Scholar] [CrossRef]
- Andriamamonjy, A.; Saelens, D.; Klein, R. A combined scientometric and conventional literature review to grasp the entire BIM knowledge and its integration with energy simulation. J. Build. Eng. 2019, 22, 513–527. [Google Scholar] [CrossRef]
- Zhang, T.; Naismith, N.; GhaffarianHoseini, A.; Doan, D.T.; Rehman, A.U.; Nwadigo, O.; Tookey, J. ND BIM-integrated knowledge-based building management: Inspecting post-construction energy efficiency. Autom. Constr. 2019, 97, 13–28. [Google Scholar] [CrossRef]
- Motalebi, M.; Rashidi, A.; Nasiri, M.M. Optimization and BIM-based lifecycle assessment integration for energy efficiency retrofit of buildings. J. Build. Eng. 2022, 49, 104022. [Google Scholar] [CrossRef]
- Rehman, H.S.U.; Raza, M.A.; Masood, R.; Khan, M.A.; Alamgir, S.; Javed, M.A.; Roy, K.; Lim, J.B.P. A multi-facet BIM based approach for Green Building design of new multi-family residential building using LEED system. Int. J. Constr. Manag. 2023, 23, 2024–2038. [Google Scholar] [CrossRef]
- GSA. GSA 3D-4D BIM Program. Available online: https://www.gsa.gov/portal/category/21062 (accessed on 1 March 2018).
- Government Construction Strategy UK. Government Construction Strategy: 2016–2020. Available online: https://www.gov.uk/government/publications/government-construction-strategy-2016-2020 (accessed on 1 March 2018).
- Lobos, D. BIM Supported Building Envelopes and Space Layout Based on a Case Study in South America, 1st ed.; Bauhaus Verlag: Weimar, Germany, 2011. [Google Scholar]
- NBS. National BIM Report 2016. Available online: https://www.thenbs.com/-/media/files/pdf/bim-report-2016.pdf?la=en (accessed on 1 March 2018).
- Eastman, C.; Teicholz, P.; Sacks, R.; Liston, K. BIM Handbook: A Guide to Building Information Modeling for Owners, Managers, Designers, Engineers, and Contractors, 2nd ed.; John Wiley: New York, NY, USA, 2011. [Google Scholar]
- Jones, S. Recent SmartMarket BIM Research by McGraw Hill Construction; McGraw Hill Construction: New York, NY, USA, 2014. [Google Scholar]
- Gonzalez-Caceres, A.; Bobadilla, A.; Karlshøj, J. Implementing post-occupancy evaluation in social housing complemented with BIM: A case study in Chile. Build. Env. 2019, 158, 260–280. [Google Scholar] [CrossRef]
- Stine, D. Building Performance Analysis in Revit 2016 R2 with Autodesk Insight 360. INSIGHT BLOG. Available online: http://blogs.autodesk.com/insight/building-performance-analysis-in-revit-2016-r2-with-autodesk-insight-360/ (accessed on 1 March 2018).
- ASHRAE 140-2007; Standard Method of Test for the Evaluation of Building Energy Analysis Computer Programs (Includes Contents from CD-ROM). ANSI: Washington, DC, USA, 2007.
- ASHRAE 90.1-2007; Energy Standard for Buildings Except Low-Rise Residential Buildings. ANSI: Washington, DC, USA, 2007.
- Institute, B. AECOsim Energy Simulator V8i Fundamentals (Imperial). Available online: https://www.bentley.com/en/products/product-line/building-design-software/aecosim-energy-simulator (accessed on 1 March 2018).
- BiM, I. Ich BiM to Leed to Allplan. Available online: https://www.youtube.com/watch?v=fe7Tplh4V40 (accessed on 1 March 2018).
- Wu, P.; Mao, C.; Wang, J.; Song, Y.; Wang, X. A decade review of the credits obtained by LEED v2.2 certified green building projects. Build. Env. 2016, 102, 167–178. [Google Scholar] [CrossRef]
- Ramírez-Villegas, R.; Eriksson, O.; Olofsson, T. Assessment of renovation measures for a dwelling area—Impacts on energy efficiency and building certification. Build. Env. 2016, 97, 26–33. [Google Scholar] [CrossRef]
- Seinre, E.; Kurnitski, J.; Voll, H. Building sustainability objective assessment in Estonian context and a comparative evaluation with LEED and BREEAM. Build. Env. 2014, 82, 110–120. [Google Scholar] [CrossRef]
- Kim, J.; Moon, S.-Y.; Jang, D. Spatial Model for Energy Consumption of LEED-Certified Buildings. Sustainability 2023, 15, 16097. [Google Scholar] [CrossRef]
- Doan, D.T.; Ghaffarianhoseini, A.; Naismith, N.; Zhang, T.; Ghaffarianhoseini, A.; Tookey, J. A critical comparison of green building rating systems. Build. Environ. 2017, 123, 243–260. [Google Scholar] [CrossRef]
- Cordero, A.S.; Melgar, S.G.; Márquez, J.M.A. Green building rating systems and the new framework level(s): A critical review of sustainability certification within Europe. Energies 2019, 13, 66. [Google Scholar] [CrossRef]
- Tang, K.H.D.; Foo, C.Y.H.; Tan, I.S. A review of the green building rating systems. IOP Conf. Ser. Mater. Sci. Eng. 2020, 943, 012060. [Google Scholar] [CrossRef]
- Assefa, S.; Lee, H.Y.; Shiue, F.J. Sustainability Performance of Green Building Rating Systems (GBRSs) in an Integration Model. Buildings 2022, 12, 208. [Google Scholar] [CrossRef]
- Ferreira, A.; Pinheiro, M.D.; de Brito, J.; Mateus, R. A critical analysis of LEED, BREEAM and DGNB as sustainability assessment methods for retail buildings. J. Build. Eng. 2023, 66, 105825. [Google Scholar] [CrossRef]
- Gupta, P.; Abraham, Y.S.; Celik, B.G. Investigating the Trends in the Adoption and Implementation of Sustainable Building Rating Systems: A Critical Analysis of the LEED Rating System. In Computing in Civil. Engineering 2023; American Society of Civil Engineers: Reston, VA, USA, 2024; pp. 935–943. [Google Scholar] [CrossRef]
- Ferreira, A.; Pinheiro, M.D.; de Brito, J.; Mateus, R. Retail Buildings’ Sustainability Assessment Tools: A Critical Analysis of Leed, Breeam and Dgnb. SSRN Electron. J. 2022. [Google Scholar] [CrossRef]
- CORFO; PMG. Hoja de Ruta PyCS 2025. In Programa Estratégico de Productividad y Sustentabilidad en la Construcción; Instituto de la Construcción: Santiago, Chile, 2016. [Google Scholar]
- Schueftan, A.; Larrucea, E.; Zumaeta, C. Modelación energética en barrios de Valdivia: Aplicación de la Calificación Energética de Viviendas para el análisis de tipologías y su potencial de mejora. Rev. De Urban. 2023, 49, 192–217. [Google Scholar] [CrossRef]
- Crawley, D.B.; Hand, J.W.; Michaël, K.; Griffith, B.T. Contrasting the Capabilities of Building Energy Performance Simulation Programs. In Proceedings of the Ninth International IBPSA Conference, Montréal, QC, Canada, 15–18 August 2005; pp. 231–238. [Google Scholar]
- Attia, S.; Hensen, J.L.M.; Beltrán, L.; De Herde, A. Selection criteria for building performance simulation tools: Contrasting architects’ and engineers’ needs. J. Build. Perform. Simul. 2012, 5, 155–169. [Google Scholar] [CrossRef]
- Clarke, J.A.; Hensen, J.L.M. Integrated building performance simulation: Progress, prospects and requirements. Build. Env. 2015, 91, 294–306. [Google Scholar] [CrossRef]
- Raslan, R.; Davies, M. Results variability in accredited building energy performance compliance demonstration software in the UK: An inter-model comparative study. J. Build. Perform. Simul. 2010, 3, 63–85. [Google Scholar] [CrossRef]
- Directory, B.E.T. Building Energy Software Tools. Available online: http://www.buildingenergysoftwaretools.com (accessed on 15 December 2016).
- Bazjanac, V.; Maile, T. IFC HVAC interface to EnergyPlus—A case of expanded interoperability for energy simulation. In Proceedings of the SimBuild 2004, IBPSA-USA National Conference, Boulder, CO, USA, 4–6 August 2004; pp. 1–7. [Google Scholar]
- Calquin, D.A.L.; Wandersleben, G.; Castillo, L.S. Interoperability Map between BIM and BPS Software. In Computing in Civil and Building Engineering (2014); ASCE: Reston, VA, USA, 2014; pp. 601–608. [Google Scholar] [CrossRef]
- Prada-Hernandez, A.; Rojas-Quintero, J.S.; Vallejo-Borda, J.; Ponz-Tienda, J.L. Interoperability of Building Energy Modeling (BEM) with Building Information Modeling (BIM). In Proceedings of the SIBRAGEC-ELAGEC 2015, San Carlos, Brazil, 7–9 October 2015. [Google Scholar]
- Azhar, S.; Carlton, W.A.; Olsen, D.; Ahmad, I. Building information modeling for sustainable design and LEED® rating analysis. Autom. Constr. 2011, 20, 217–224. [Google Scholar] [CrossRef]
- Motawa, I.; Carter, K. Sustainable BIM-based Evaluation of Buildings. Procedia Soc. Behav. Sci. 2013, 74, 419–428. [Google Scholar] [CrossRef]
- Afzal, M.; Widding, K.; Hjelseth, E.; Hamdy, M. Systematic investigation of interoperability issues between BIM and BEM. In ECPPM 2022—eWork and eBusiness in Architecture, Engineering and Construction 2022, 1st ed.; CRC Press: Boca Raton, FL, USA, 2023; Volume 1, pp. 710–718. [Google Scholar] [CrossRef]
- Ciccozzi, A.; de Rubeis, T.; Paoletti, D.; Ambrosini, D. BIM to BEM for Building Energy Analysis: A Review of Interoperability Strategies. Energies 2023, 16, 7845. [Google Scholar] [CrossRef]
- Schlueter, A.; Thesseling, F. Building information model based energy/exergy performance assessment in early design stages. Autom. Constr. 2009, 18, 153–163. [Google Scholar] [CrossRef]
- Muller, M.F.; Esmanioto, F.; Huber, N.; Loures, E.F.R.; Junior, O.C.; Costin, A. Novel framework for BIM interoperability for sustainability and green buildings—An application for concrete structures. J. Inf. Technol. Constr. 2024, 29, 40–57. [Google Scholar] [CrossRef]
- Muller, M.F.; Esmanioto, F.; Huber, N.; Loures, E.R.; Canciglieri, O. A systematic literature review of interoperability in the green Building Information Modeling lifecycle. J. Clean. Prod. 2019, 223, 397–412. [Google Scholar] [CrossRef]
- Bergonzoni, G.; Capelli, M.; Drudi, G.; Viani, S.; Conserva, F. Building information modeling (BIM) for LEED® IEQ category prerequisites and credits calculations. In eWork and eBusiness in Architecture, Engineering and Construction, Proceedings of the 11th European Conference on Product and Process Modelling, ECPPM 2016, Limassol, Cyprus, 7–9 September 2016; CRC Press: Boca Raton, FL, USA, 2018. [Google Scholar]
- Jalaei, F.; Jrade, A. Integrating building information modeling (BIM) and LEED system at the conceptual design stage of sustainable buildings. Sustain. Cities Soc. 2015, 18, 95–107. [Google Scholar] [CrossRef]
- USGBC. Guide to LEED Certification—Commercial. Available online: http://www.usgbc.org/cert-guide (accessed on 15 December 2016).
- de la Construcción, C.E.I. Certificación Edificio Sustentable. Available online: http://certificacionsustentable.cl/ (accessed on 15 December 2016).
- Kryegel, E.; Nies, B. Green BIM; Wiley: Indianapolis, IN, USA, 2008. [Google Scholar]
- Cascone, S. Digital Technologies and Sustainability Assessment: A Critical Review on the Integration Methods between BIM and LEED. Sustainability 2023, 15, 5548. [Google Scholar] [CrossRef]
- Wu, W.; Issa, R. Integrated process mapping for BIM implementation in green building project delivery. In Proceedings of the 13th International Conference on Construction Applications of Virtual Reality, London, UK, 30–31 October 2013. [Google Scholar]
- Wu, W.; Issa, R.R.A. BIM Execution Planning in Green Building Projects: LEED as a Use Case. J. Manag. Eng. 2015, 31, A4014007. [Google Scholar] [CrossRef]
- Reeves, T.; Olbina, S.; Issa, R. Guidelines for Using Building Information Modeling for Energy Analysis of Buildings. Buildings 2015, 5, 1361–1388. [Google Scholar] [CrossRef]
- Remmen, P.; Cao, J.; Sebastian, E.; Frisch, J.; Lauster, M.; Maile, T.; O’Donnell, J.; Sergio, P.; Rädler, J.; Streblow, R.; et al. An open framework for integrated BIM-based building performance simulation using Modelica. In Proceedings of the 14th IBPSA, Hyderabad, India, 7–9 December 2015. [Google Scholar]
- Bazjanac, V. IFC BIM-Based Methodology for Semi-Automated Building Energy Performance Simulation. In Proceedings of the CIB-W78 25th Conference, Santiago, Chile, 15–17 July 2008. [Google Scholar]
- Neuberg, F.; Fank, E.; Ekkerlein, C. Integrated Life Cycle Simulation and Assessment of Buildings. In Proceedings of the International Conference on Computing in Civil and Building Engineering, ICCCBE, Weimar, Germany, 2–4 June 2004. [Google Scholar]
- Gade, P.; Svidt, K.; Jensen, R. Analysis of DGNB-DK Criteria for BIM-Based Model Checking Automatization. Aalborg University. Available online: http://vbn.aau.dk/da/publications/analysis-of-dgnbdk-criteria-for-bimbased-model-checking-automatization%28df19474a-0594-43ad-b41f-5785d2155da8%29.html (accessed on 1 March 2018).
- Lobos, D. Automated Building Data Exchange between BIM and BPS Supporting Building Environmental Assessment Methods (BEAM). In Proceedings of the 15th IBPSA Conference, San Francisco, CA, USA, 7–9 August 2017; pp. 1667–1671. [Google Scholar] [CrossRef]
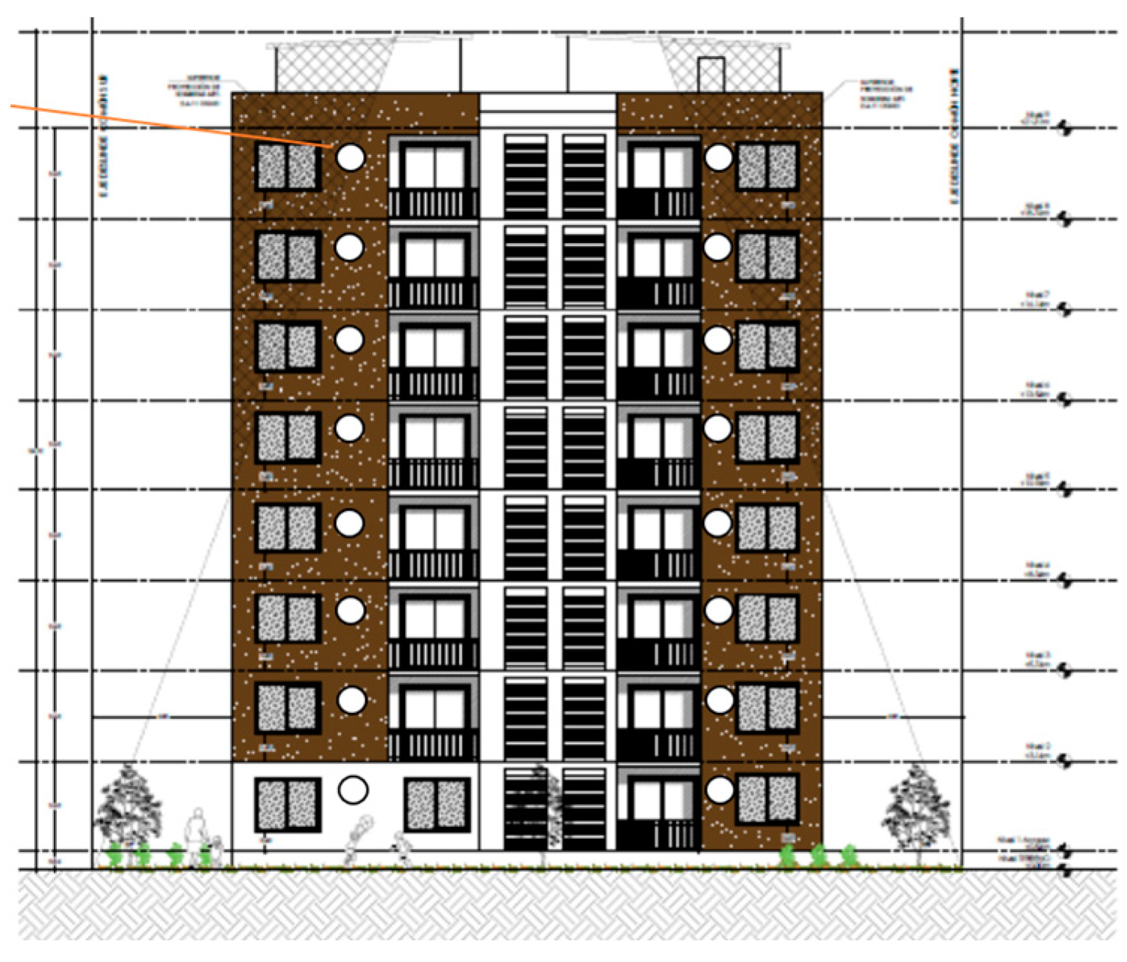


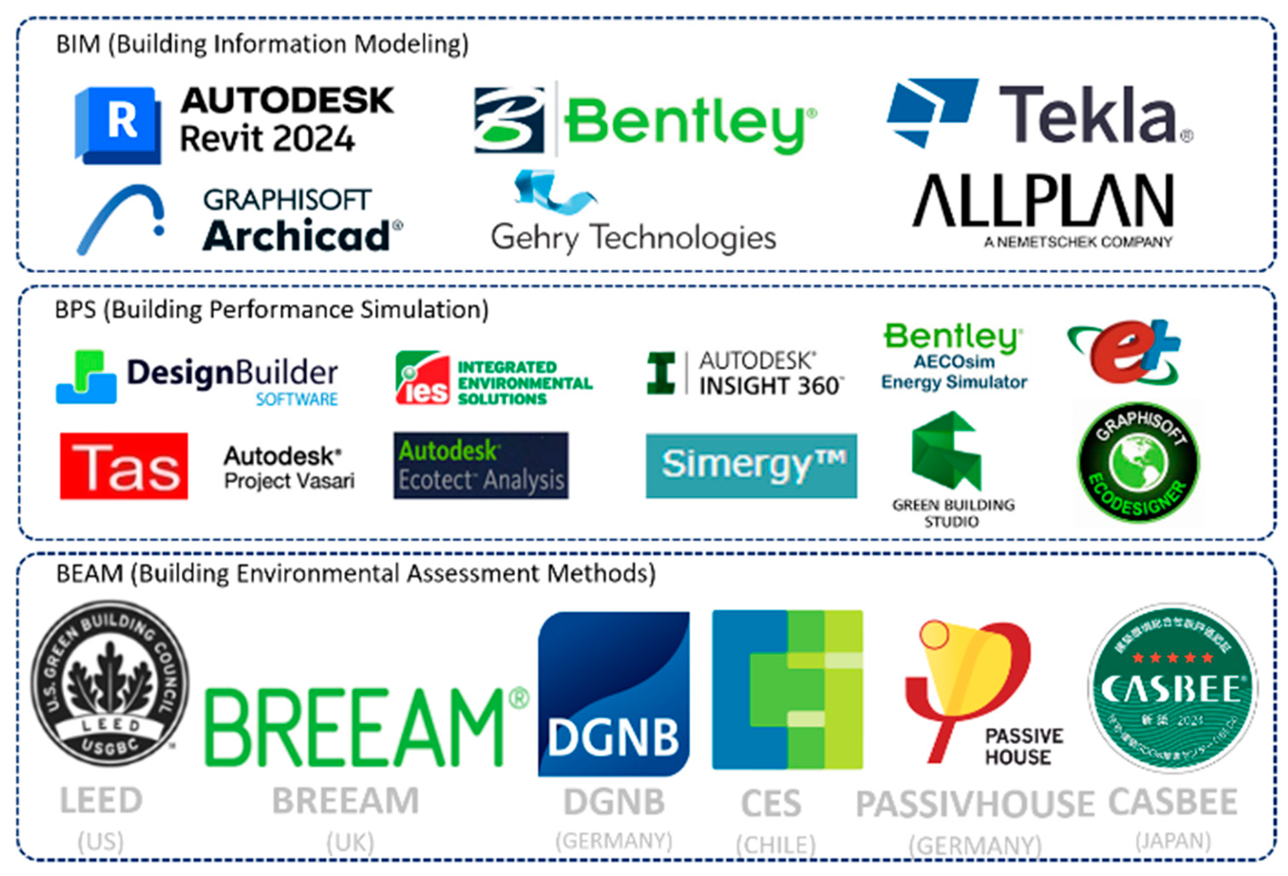
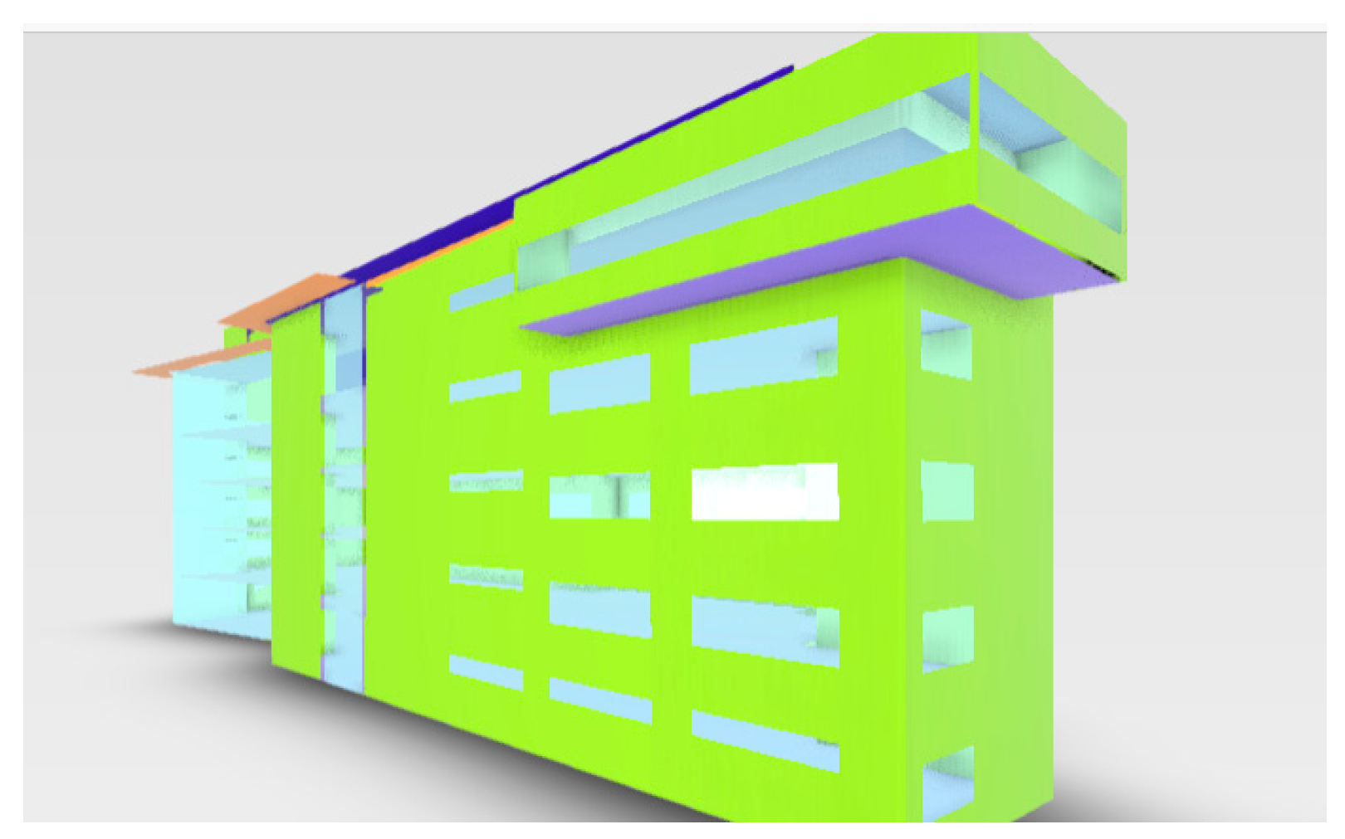




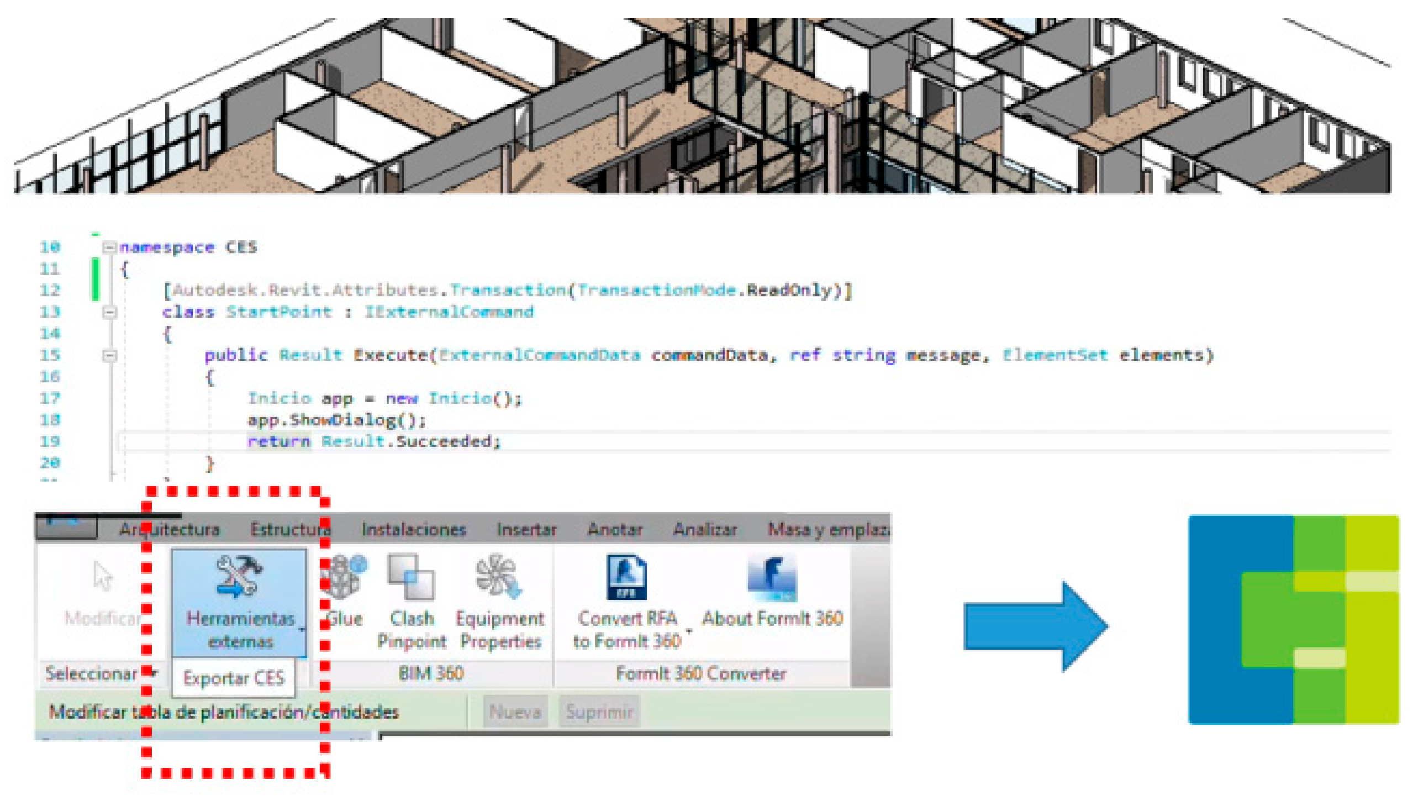

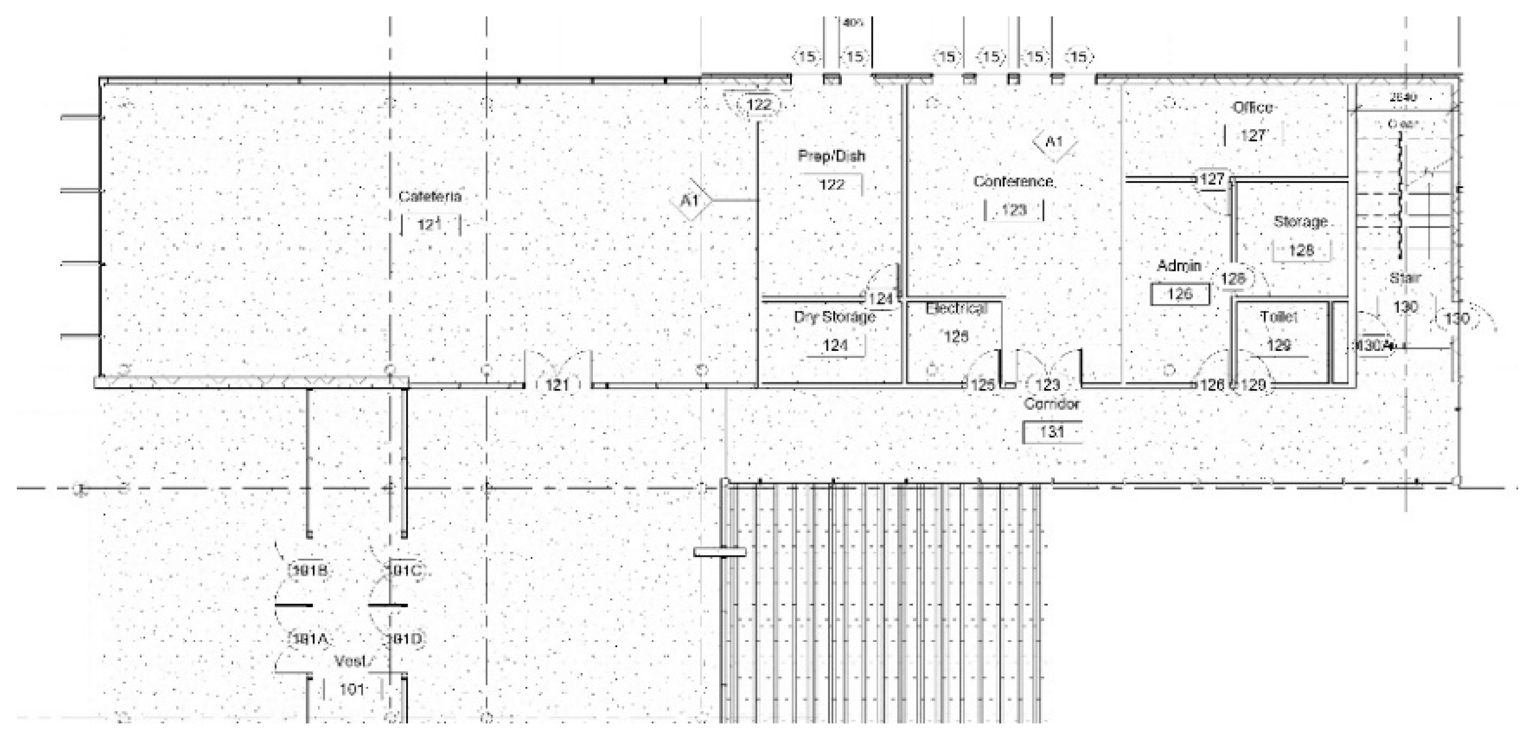
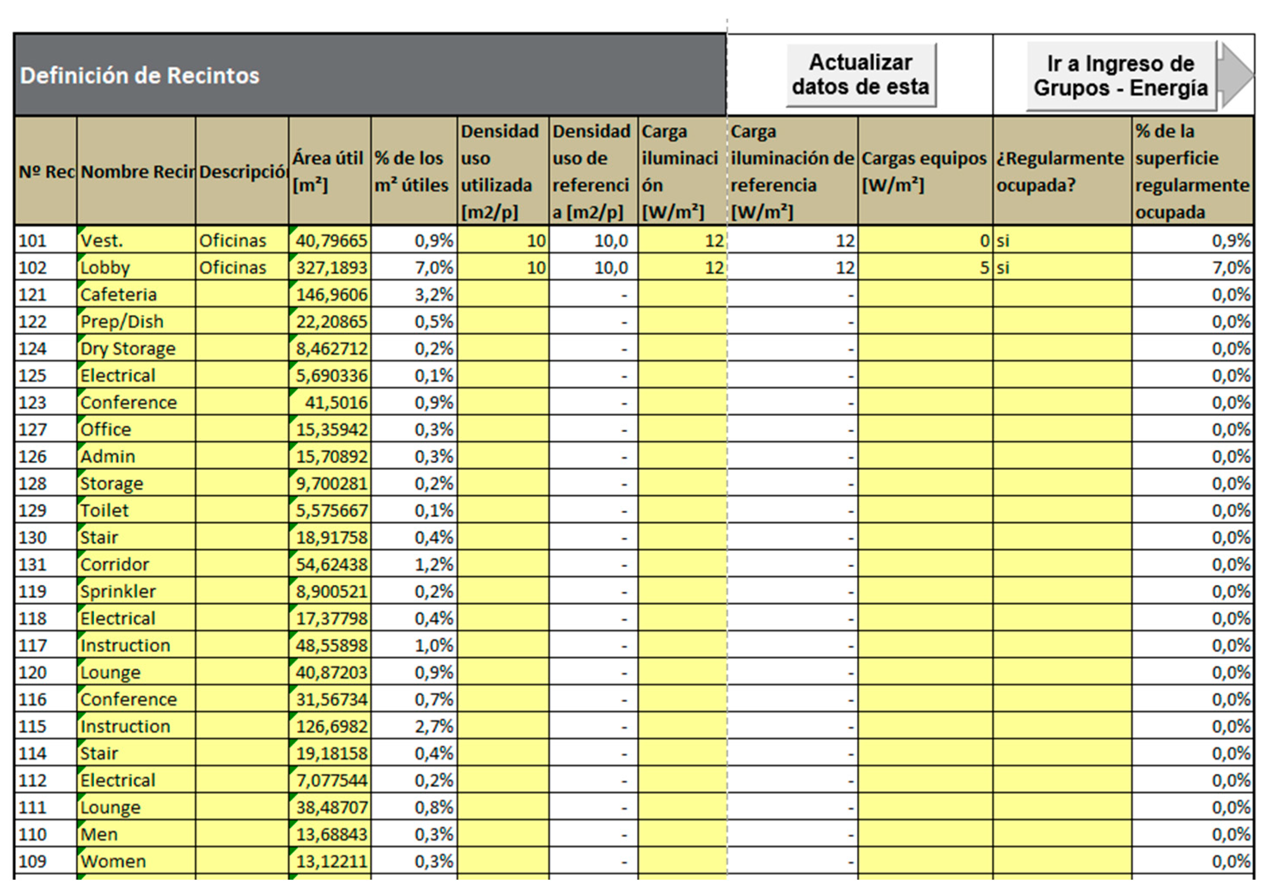
| Valid from–to | Vendor | BIM Software | Energy Analysis Tools | Rating System |
|---|---|---|---|---|
| 2016 | Autodesk | Revit v2024 | Insight 360 | LEED v3 IEQc8.1/LEED v4 IEQ Daylight Credit, Option 2 |
| 2015–2020 | Autodesk | Light Analysis Plug-in | ||
| -- | c) | Archicad v25 | EcoDesigner Star | ASHRAE 140-2007, ASHRAE 90.1-2007 (LEED Energy) |
| -- | Bentley | AECOSim | AECOsim Energy Simulator | ASHRAE Standard 90.1 compliant and LEED certified. |
| -- | Gehry Technologies | Digital Project V5 | -- | -- |
| -- | Nemetscheck | Allplan v2024 | Software templates | Template can get SS Credit 5.1 (conceptual design) |
| BEAM | Advantages | Disadvantages | Source |
|---|---|---|---|
| Selected Green Buildings Certifications Systems | |||
| LEED | Clear, flexible credit structure. Strong integration. Global reach. Regional awareness. Prioritizes energy. | Limited assessment of institutional, economic, and societal perspectives. Lacks focus on life cycle cost, value, and climate resilience. Best for retail due to refrigerant management and visual comfort. Varies in indicator weighting and relevance. Limited LCA approach. Emphasizes environmental sustainability. | [51,52,53,54,55,56,57] |
| BREEAM | Sufficient environmental assessment. Considers life cycle cost, value, and climate resilience. Flexible credit structure. Global reach. Focuses on pollution and prioritizes energy. | Limited assessment of institutional, economic, and societal perspectives. Best for retail. Varies in indicator weighting and relevance. Limited LCA approach. Focuses on environmental sustainability. | [51,52,53,54,57] |
| DGNB | Sufficient environmental and economic assessment. Considers life cycle cost, value, and climate resilience. Global reach. Best for retail. Unique categories: ‘Sociocultural and Functional Quality’ and ‘Technical Quality’. | Limited assessment of societal and institutional perspectives. Flexible credit structure. Best for retail with varying indicator weighting and relevance. | [51,52,53,54,55,57] |
| CES | Adapted to Chilean Context and norms. | Not valid for the global standard. No connection with planning. | [54,58] |
| Energy seals | |||
| CEEUP | Adapted to Chilean Context and norms. | Not valid for the global standard. No connection with planning lobal standard. | [54,58] |
| CEV | Adapted to Chilean Context and norms | Not valid for the global standard. No connection with planning. | [54,58,59] |
| BPS Software | Supported BEAM | Disadvantages | Source |
|---|---|---|---|
| Design Builder | LEED partially | Does not consider Chilean context and norms Weather data must be written manually | User manual, papers, and seminars |
| TAS | LEED partially | Does not consider Chilean context and norms Weather data must be written manually | User manual, papers, and seminars |
| IES_VE | LEED partially | Does not consider Chilean context and norms | User manual, papers, and seminars |
| DALUX | Does not consider Chilean context and norms Weather data must be written manually | User manual, papers, and seminars | |
| Insight 360 | LEED, CES/CEV | Weather comes from digital stations | User manual, papers, and seminars |
| Green Building Studio | LEED partially, CES/CEV | LEED partially, CES/CEV partially | User manual, papers, and seminars |
| EcoDesigner | LEED, GreenStar | LEED partially, CES/CEV not covered Not supported by Graphisoft reseller | User manual, papers, and seminars |
| Author | Concept/Idea | Closeness to This Framework |
|---|---|---|
| [80] | Integration methods between BIM and LEED | Very close |
| [74] | Lack of interoperability in the entire lifecycle of sustainable buildings | Medium close |
| [75] | Building information modeling BIM for LEED IEQ category prerequisites and credit calculations | Very close |
| [69] | Conceptual BIM-based models improving post-occupancy evaluation process for sustainable buildings in the UK | Very close |
| [76] | Integrating BIM and the LEED system at the conceptual design stage, but depending on a commercial BIM package (Autodesk Revit) | Very close |
| [81] | Using cloud-BIM for LEED automation | Very close |
| [82] | BIM execution planning in green building projects | Medium close |
| [83] | Certain guidelines for using BIM for energy analysis of buildings | Very close |
| [84] | Promotion of an open framework for integrated BIM-based building performance simulation using Modelica. | Not close |
| BIM Potential | Item | Variable |
|---|---|---|
| Full | General information | Location, owner, project name, customer ID, area. |
| Full | Use and location | City location, days of use/week. |
| Full | Definitions rooms | Numbering of enclosures, room name, description, useful area, density of usage, lighting charge, equipment loads, regularly occupied. |
| Full | Definition of groups | Group numbering, group name. |
| Full | Allocation of enclosures to different groups | Numbering of rooms, room name, group to which it belongs. |
| Full | Surrounding | Area, height, material (walls/ceilings/floor), thickness (walls/ceilings/floor), insulation (walls/ceilings/flooring). |
| Partial | Infiltration and air changes | Infiltration and air renewal, night ventilation. |
| Full/Partial | Radiation | Orientation, dimension, visible light transmittance, solar factor glass. |
| Full | Features of window frames in each orientation | Facade obstacle dimensions. |
| Full | Ventilation | Room area, height, use, occupational density. |
| Variable | New Framework | Current Technique for LEED, BREEAM, DGNB, CES |
|---|---|---|
| Location, owner, project name, customer ID, area. | Automatically to CES Spreadsheet | Manually to LEED, BREEAM, DGNB, CES Spreadsheet/website |
| City location, days of use/week. | Automatically to CES Spreadsheet | Manually to LEED, BREEAM, DGNB, CES Spreadsheet/website |
| Numbering of enclosures, room name, description, useful area, density of usage, lighting charge, equipment loads, regularly occupied. | Automatically to CES Spreadsheet | Manually to LEED, BREEAM, DGNB, CES Spreadsheet/website |
| Group numbering, group name. | Automatically to CES Spreadsheet | Manually to LEED, BREEAM, DGNB, CES Spreadsheet/website |
| Numbering of rooms, room name, group to which it belongs. | Automatically to CES Spreadsheet | Manually to LEED, BREEAM, DGNB, CES Spreadsheet/website |
| Area, height, material (walls/ceilings/floor), thickness (walls/ceilings/floor), insulation (walls/ceilings/flooring). | Automatically to CES Spreadsheet | Manually to LEED, BREEAM, DGNB, CES Spreadsheet/website |
| Infiltration and air renewal, night ventilation. | Semi-Automatically to CES Spreadsheet | Manually to LEED, BREEAM, DGNB, CES Spreadsheet/website |
| Orientation, dimension, visible light transmittance, solar factor glass. | Semi-Automatically to CES Spreadsheet | Manually to LEED, BREEAM, DGNB, CES Spreadsheet/website |
| Facade obstacle dimensions. | Automatically to CES Spreadsheet | Manually to LEED, BREEAM, DGNB, CES Spreadsheet/website |
| Room area, height, use, occupational density. | Automatically to CES spreadsheet | Manually to LEED, BREEAM, DGNB, CES spreadsheet/website |
Disclaimer/Publisher’s Note: The statements, opinions and data contained in all publications are solely those of the individual author(s) and contributor(s) and not of MDPI and/or the editor(s). MDPI and/or the editor(s) disclaim responsibility for any injury to people or property resulting from any ideas, methods, instructions or products referred to in the content. |
© 2024 by the authors. Licensee MDPI, Basel, Switzerland. This article is an open access article distributed under the terms and conditions of the Creative Commons Attribution (CC BY) license (https://creativecommons.org/licenses/by/4.0/).
Share and Cite
Lobos Calquín, D.; Mata, R.; Vielma, J.C.; Beaumont-Sepulveda, J.C.; Correa, C.; Nuñez, E.; Forcael, E.; Blanco, D.; Pulgar, P. A Simplified Framework to Integrate Databases with Building Information Modeling for Building Energy Assessment in Multi-Climate Zones. Sustainability 2024, 16, 6123. https://doi.org/10.3390/su16146123
Lobos Calquín D, Mata R, Vielma JC, Beaumont-Sepulveda JC, Correa C, Nuñez E, Forcael E, Blanco D, Pulgar P. A Simplified Framework to Integrate Databases with Building Information Modeling for Building Energy Assessment in Multi-Climate Zones. Sustainability. 2024; 16(14):6123. https://doi.org/10.3390/su16146123
Chicago/Turabian StyleLobos Calquín, Danny, Ramón Mata, Juan Carlos Vielma, Juan Carlos Beaumont-Sepulveda, Claudio Correa, Eduardo Nuñez, Eric Forcael, David Blanco, and Pablo Pulgar. 2024. "A Simplified Framework to Integrate Databases with Building Information Modeling for Building Energy Assessment in Multi-Climate Zones" Sustainability 16, no. 14: 6123. https://doi.org/10.3390/su16146123








