The Development of an Advanced Facade Map: An Evolving Resource for Documenting Case Studies
Abstract
:1. Introduction
1.1. Problem Context and Challenge
1.2. Research Gap
1.3. Comparation with Existing Literature
1.4. Main Contributions and Benefits
2. Methods and Process
2.1. Creating a Building and Facade Taxonomy
2.2. Design and Launch of a Mapping Website
2.3. Selection of Candidate Buildings
- Daylight Control:
- Solar Control:
- Natural Ventilation:
- Noise Control:
- Low Embodied Carbon:
- Energy Generation:
- Innovative Insulation System:
2.4. Providing an Online Form
2.5. Evaluation and Validation
- User Feedback and Usability Testing:
- Case Study Accuracy:
- Performance Metrics:
- Comparison with Benchmark Resources:
3. Results
3.1. The Webmap Resources Tool
- Independent online data collection. The most common method for adding projects to the Map was pulling information from available online resources to populate the data fields and to post images. While this was deemed the fastest way to add projects, the information available is limited, and as the information is second-hand at best, there are chances for errors. Most of the case studies to date have been added through this process. In some cases, the authors have followed up with design team members to confirm that the information is correct, to ask questions, and/or to obtain additional details;
- Data provided by a project design team member. In this case, the information provided is generally complete and more accurate, with the design team filling out the submittal form directly. As shown in the examples below, the level of detail far exceeds what would be available online. An additional benefit is that images provided by the architect (published only after authorization) include an implied permission for use on the facade map;
- Data provided by manufacturers or facade designers. The authors have developed relationships with leading facade manufacturers and facade consultancies who have suggested numerous advanced facade case studies. While this is beneficial, the provided information tends towards being technical and specific to the performance of the facade. It often needs to be complimented with a collection of general information about the building.
3.2. Preliminary Quantitative Results
3.3. Selected Case Studies
3.3.1. Ken Soble Tower
3.3.2. The University of Calgary—MacKimmie Tower
3.3.3. The University of Calgary—Hunter Student Commons
3.3.4. Bloomberg European Headquarters
3.3.5. Alnatura Campus
- Exterior shading: the windows in the rammed earth facades have exterior shading;
- Natural ventilation: the building is naturally ventilated, with an earth duct preconditioning the outside air, which then enters the office areas via floor outlets. Users can also open the windows;
- Lighting: the course of the sun was considered to provide optimal natural light throughout the whole building;
- Air exhaust: the air is exhausted at the top of the central atrium.
3.4. Quantitative Results and Potential Statistical Applications for the Case Study Features
4. Discussion
5. Conclusions
5.1. Limitations and Future Work
5.2. Economic Significance and Potential Applications
5.3. Technical Significance
Author Contributions
Funding
Institutional Review Board Statement
Informed Consent Statement
Data Availability Statement
Acknowledgments
Conflicts of Interest
References
- IPCC—Intergovernmental Panel for Climate Change: Final Report—Chapter 9. In Mitigation of Climate Change Working Group III Contribution to the Fifth Assessment Report of the Intergovernmental Panel on Climate Change; Cambridge University Press: New York, NY, USA, 2014.
- U.S. Department of Energy, Quadriennal Technology Review. An Assessment of Energy Technologies and Research Opportunities. Available online: https://www.energy.gov/quadrennial-technology-review-2015 (accessed on 23 September 2023).
- Edward Marzia; Vincent Martinez Accelerating the 2030 Challenge to 2021—Architecture 2030. Available online: https://architecture2030.org/accelerating-the-2030-challenge-to-2021/ (accessed on 1 September 2024).
- United Nations General Assembly. Transforming Our World: The 2030 Agenda for Sustainable Development; UN: New York, NY, USA, 2015. [Google Scholar]
- European Commission. Supporting the Sustainable Development Goals Across the World: The 2019 Joint Synthesis Report of the European Union and Its Member States; European Commission: Brussels, Belgium, 2019; p. 17.
- Lehrer, D. High-Performance Facades Design Strategies and Applications in North America and Northern Europe; California Digital Library: Oakland, CA, USA, 2011. [Google Scholar]
- Lehrer, D.R.; Lamberti, V. Mapping Advanced Facades: Creating a Building Taxonomy and Documenting Global Case Studies. In Proceedings of the Facade Tectonics Institute World Congress, Salt Lake City, UT, USA, 8–10 October 2024. [Google Scholar]
- Kent, M.; Huynh, N.; Mishra, A.; Tartarini, F.; Lipczynska, A.; Li, J.; Sultan, Z.; Goh, E.; Karunagaran, G.; Natarajan, A.; et al. Energy Savings and Thermal Comfort in a Zero Energy Office Building with Fans in Singapore. SSRN Electron. J. 2023, 243, 110674. [Google Scholar] [CrossRef]
- Hailu, G. Energy Systems in Buildings. In Energy Services Fundamentals and Financing; Academic Press: Cambridge, MA, USA, 2021; pp. 181–209. [Google Scholar] [CrossRef]
- Loonen, R.C.G.M.; Favoino, F.; Hensen, J.L.M.; Overend, M. Review of Current Status, Requirements and Opportunities for Building Performance Simulation of Adaptive Facades. J. Build. Perform. Simul. 2016, 10, 205–223. [Google Scholar] [CrossRef]
- IEA. Net Zero by 2050—A Road Map for the Global Energy Sector; International Energy Agency: Paris, France, 2021; p. 224. [Google Scholar]
- Aflaki, A.; Mahyuddin, N.; Al-Cheikh Mahmoud, Z.; Baharum, M.R. A Review on Natural Ventilation Applications through Building Façade Components and Ventilation Openings in Tropical Climates. Energy Build. 2015, 101, 153–162. [Google Scholar] [CrossRef]
- Kuri, A.B.; Pérez, R.S.J. Acoustic Study and Architectural Proposals to Improve Acoustic Comfort in a University Campus of Mexico City. Appl. Acoust. 2022, 185, 108416. [Google Scholar] [CrossRef]
- Hosseini, S.M.; Mohammadi, M.; Rosemann, A.; Schröder, T.; Lichtenberg, J. A Morphological Approach for Kinetic Façade Design Process to Improve Visual and Thermal Comfort: Review. Build. Environ. 2019, 153, 186–204. [Google Scholar] [CrossRef]
- International Energy Agency Report on Building Envelopes. Available online: https://www.iea.org/energy-system/buildings/building-envelopes (accessed on 23 December 2023).
- United Nations Environment Programme. 2021 Global Status Report for Buildings and Construction: Towards a Zero-Emission, Efficient and Resilient Buildings and Construction Sector; United Nations Environment Programme: Nairobi, Kenya, 2021; p. 42. [Google Scholar]
- U.S. Green Building Council LEED Rating System. United States, 8AD. Available online: https://www.usgbc.org/leed (accessed on 1 September 2024).
- BRE GROUP BREEAM Certification System. Available online: https://breeam.com (accessed on 1 September 2024).
- IWBI WELL Certification System. Available online: https://www.wellcertified.com/certification/v2 (accessed on 1 September 2024).
- Loonen, R.C.G.M. Approaches for Computational Performance Optimization of Innovative Adaptive Façade Concepts. Ph.D. Thesis, Technische Universiteit Eindhoven, Eindhoven, The Netherlands, 2018. [Google Scholar]
- Carlucci, F. A Review of Smart and Responsive Building Technologies and Their Classifications. Futur. Cities Environ. 2021, 7, 10. [Google Scholar] [CrossRef]
- Tan, Y.; Peng, J.; Luo, Y.; Gao, J.; Luo, Z.; Wang, M.; Curcija, D.C. Parametric Study of Venetian Blinds for Energy Performance Evaluation and Classification in Residential Buildings. Energy 2022, 239, 122266. [Google Scholar] [CrossRef]
- De Vries, S.B.; Loonen, R.C.G.M.; Hensen, J.L.M. Simulation-Aided Development of Automated Solar Shading Control Strategies Using Performance Mapping and Statistical Classification. J. Build. Perform. Simul. 2021, 14, 770–792. [Google Scholar] [CrossRef]
- Cannavale, A. Chromogenic Technologies for Energy Saving. Clean Technol. 2020, 2, 462–475. [Google Scholar] [CrossRef]
- Carlucci, F.; Cannavale, A.; Triggiano, A.A.; Squicciarini, A.; Fiorito, F. Phase Change Material Integration in Building Envelopes in Different Building Types and Climates: Modeling the Benefits of Active and Passive Strategies. Appl. Sci. 2021, 11, 4680. [Google Scholar] [CrossRef]
- Kimber, M.; Clark, W.W.; Schaefer, L. Conceptual Analysis and Design of a Partitioned Multifunctional Smart Insulation. Appl. Sci. 2014, 114, 310–319. [Google Scholar] [CrossRef]
- Lee, E.; Selkowitz, S.; Bazjanac, V.; Inkarojrit, V.; Kohler, C. High-Performance Commercial Building Façades; Office of Scientific and Technical Information (OSTI): Oak Ridge, TN, USA, 2002.
- Luna Navarro, A.; Loonen, R.; Juaristi, M.; Monge-Barrio, A.; Attia, S.; Overend, M. Occupant-Facade Interaction: A Review and Classification Scheme. Build. Environ. 2020, 177, 106880. [Google Scholar] [CrossRef]
- Alkhatib, H.; Lemarchand, P.; Norton, B.; O’ Sullivan, D. Deployment and Control of Adaptive Building Facades for Energy Generation, Thermal Insulation, Ventilation and Daylighting: A Review. Appl. Therm. Eng. 2020, 185, 116331. [Google Scholar] [CrossRef]
- Ding, W.; Hasemi, Y.; Yamada, T. Natural Ventilation Performance of a Double-Skin Façade with a Solar Chimney. Energy Build. 2005, 37, 411–418. [Google Scholar] [CrossRef]
- Aksamija, A. Design Methods for Sustainable, High-Performance Building Facades. Adv. Build. Energy Res 2015, 10, 240–262. [Google Scholar] [CrossRef]
- Linn, C.; Group, T.I.P. Kinetic Architecture: Design for Active Envelopes; Images Publishing Group: Chadstone, VIC, Australia, 2014; ISBN 978-1-86470-495-2. [Google Scholar]
- Böke, J.; Knaack, U.; Hemmerling, M. Automated Adaptive Façade Functions in Practice—Case Studies on Office Buildings. Autom. Constr. 2020, 113, 103113. [Google Scholar] [CrossRef]
- FTI Report on Barriers and Strategies Related to the Use of High-Performance Facades Released. Available online: https://www.facadetectonics.org/news/fti-report-on-barriers-and-strategies-related-to-the-use-of-high-performance-facades-released (accessed on 29 October 2024).
- Hellinga, H.; Hordijk, T. The D&V Analysis Method: A Method for the Analysis of Daylight Access and View Quality. Build. Environ. 2014, 79, 101–114. [Google Scholar] [CrossRef]
- Krarti, M. Advanced Energy Efficient Building Envelope Systems; Technologies for sustainable life; American Society of Mechanical Engineers (ASME): New York, NY, USA, 2017; ISBN 978-0-7918-6168-4. [Google Scholar]
- Bonham, M.B. Bioclimatic Double-Skin Facades; Routledge: New York, NY, USA, 2019; ISBN 978-0-415-84215-0. [Google Scholar]
- Kent, M.; Parkinson, T. Indoor Environmental Quality in WELL-Certified and LEED-Certified Buildings. Sci. Rep. 2024, 14, 15120. [Google Scholar] [CrossRef] [PubMed]
- Korman, R. The Architecture of the Facade; Routledge: New York, NY, USA, 2022; ISBN 978-1-315-72396-9. [Google Scholar]
- Rota, A.; Lamberti, V.; Fiorito, F. Reuse of Façade Materials Across Benefits, Challenges and Potential Opportunities. In Colloqui.AT.e 2024, Proceedings of the 11th International Conference of Ar.Tec. (Scientific Society of Architectural Engineering), Palermo, Italy, 12–15 June 2024; Lecture Notes in Civil Engineering; Corrao, R., Campisi, T., Colajanni, S., Saeli, M., Vinci, C., Eds.; Springer: Cham, Switzerland, 2024; Volume 612. [Google Scholar] [CrossRef]
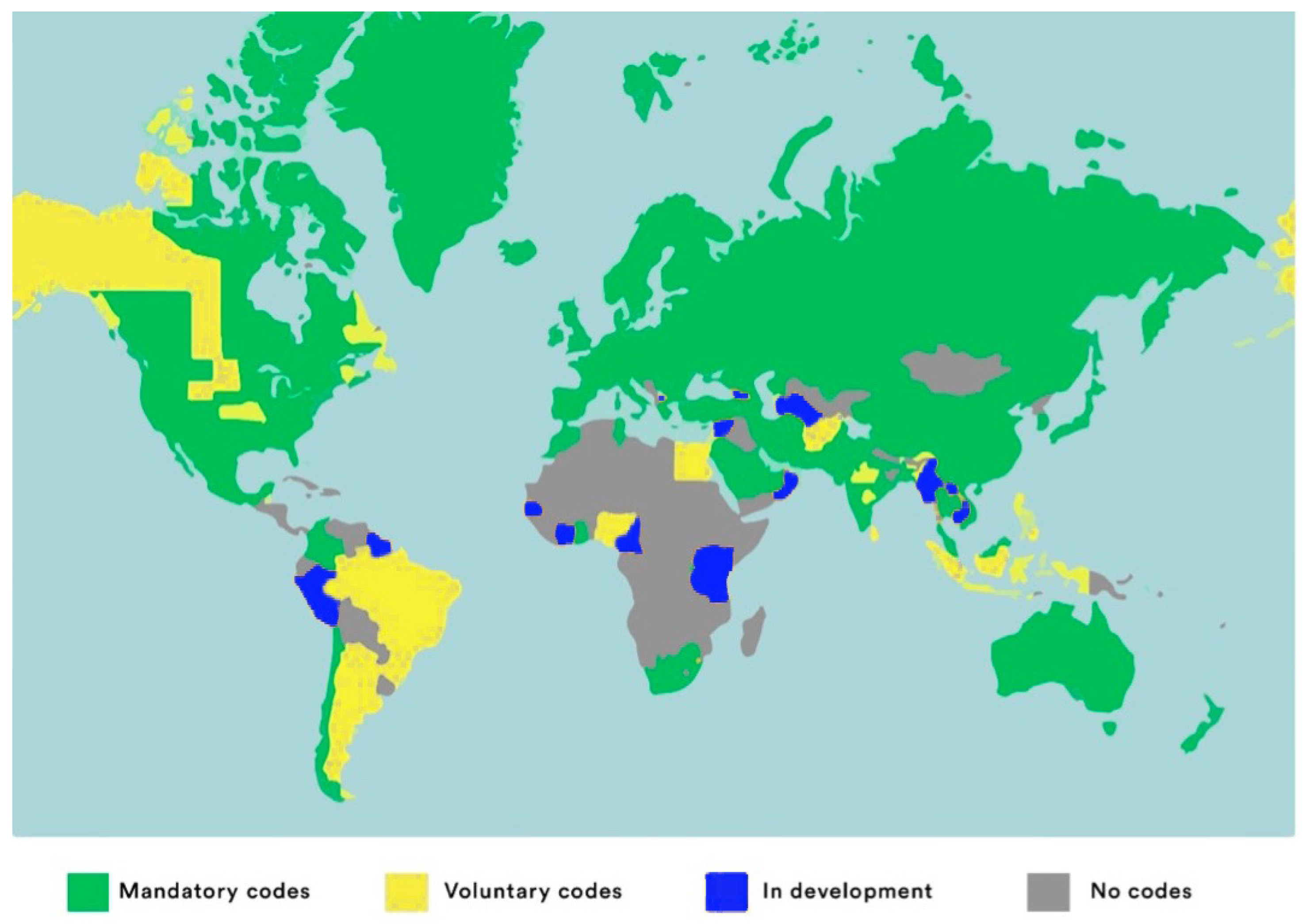

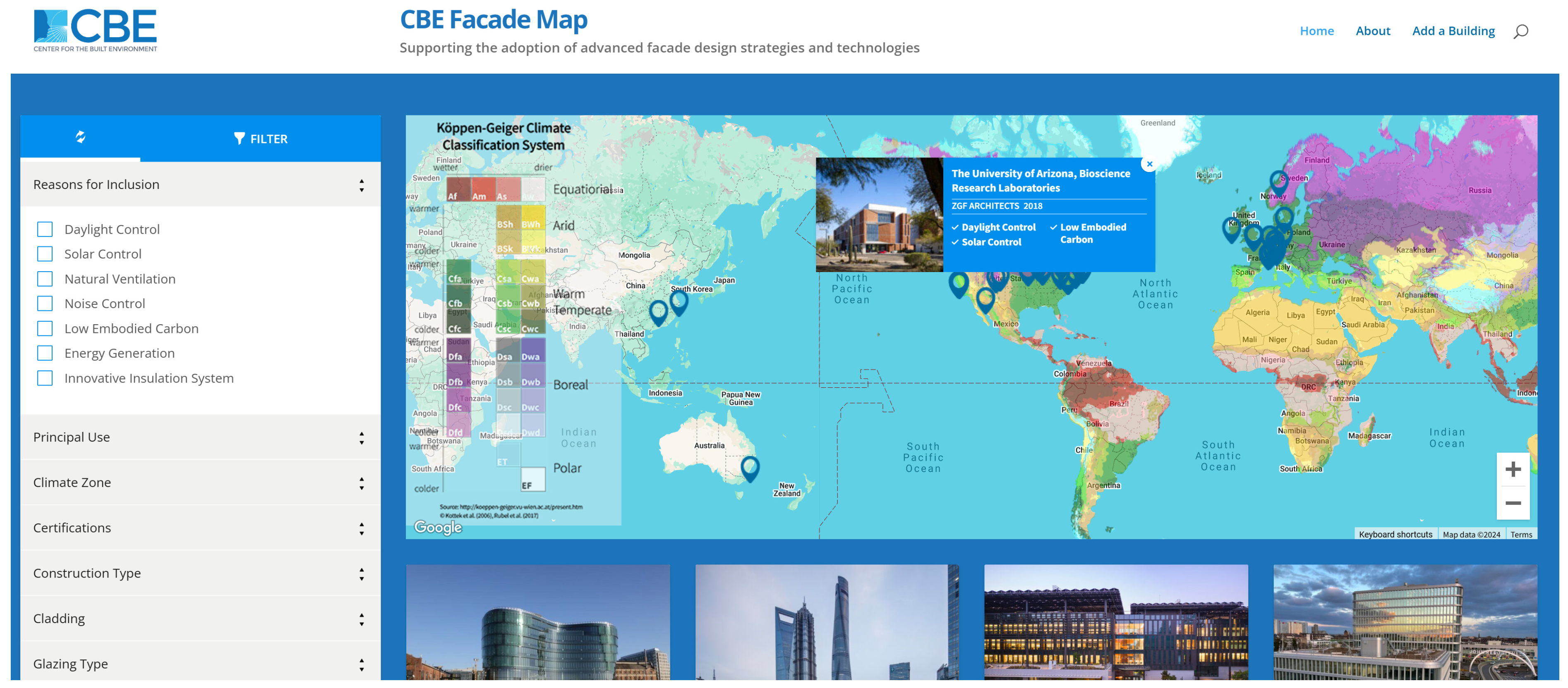
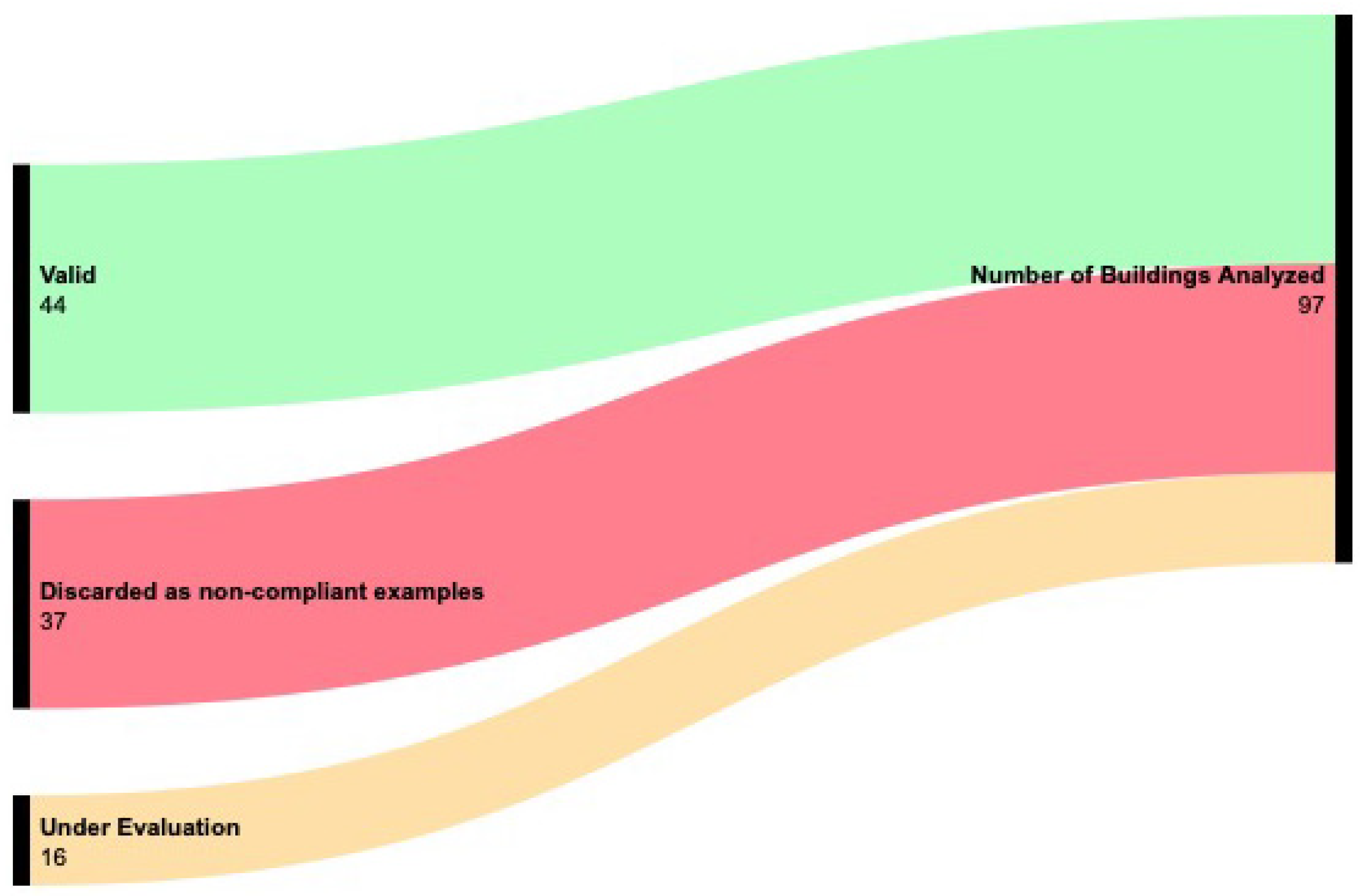
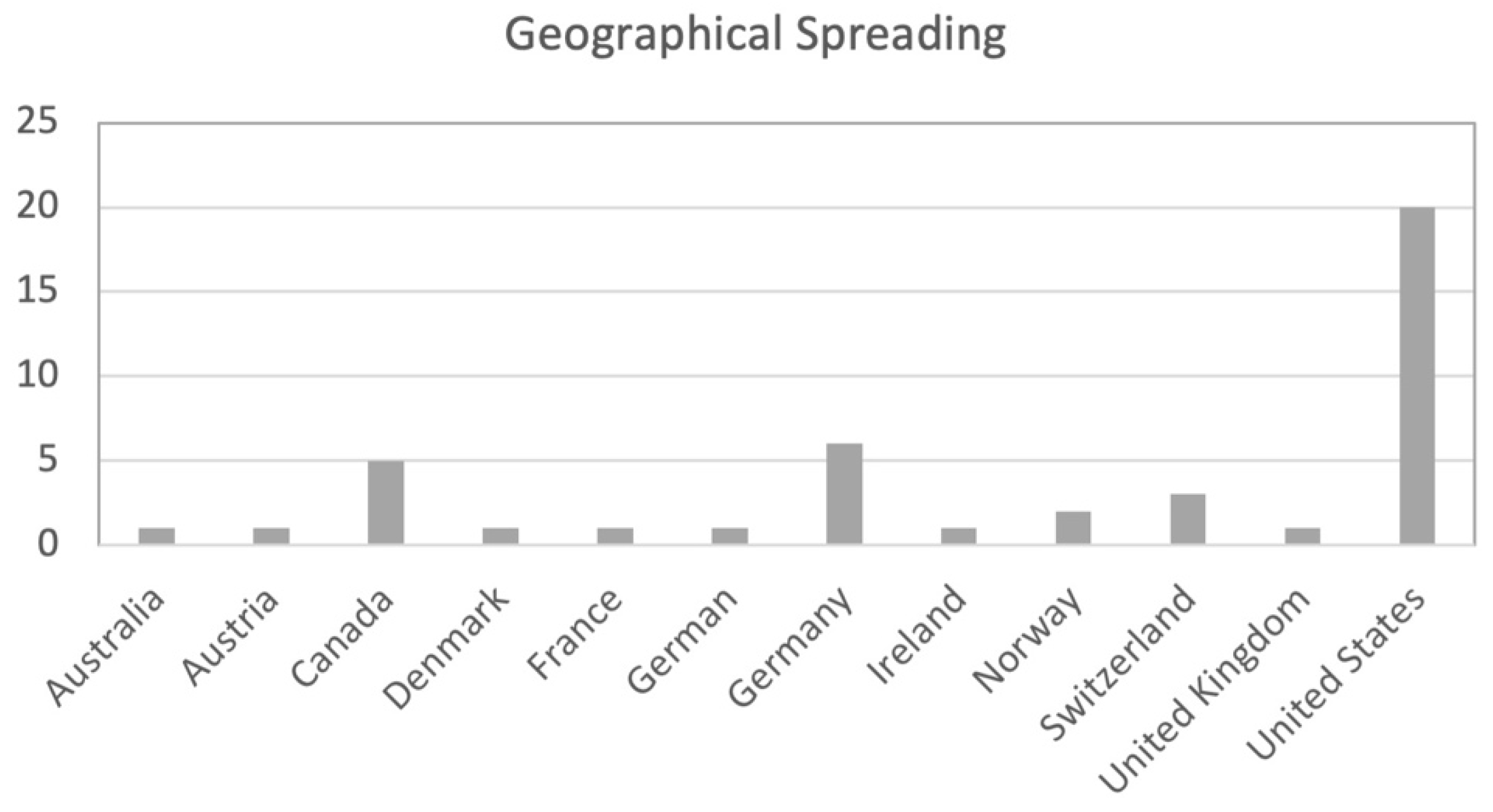
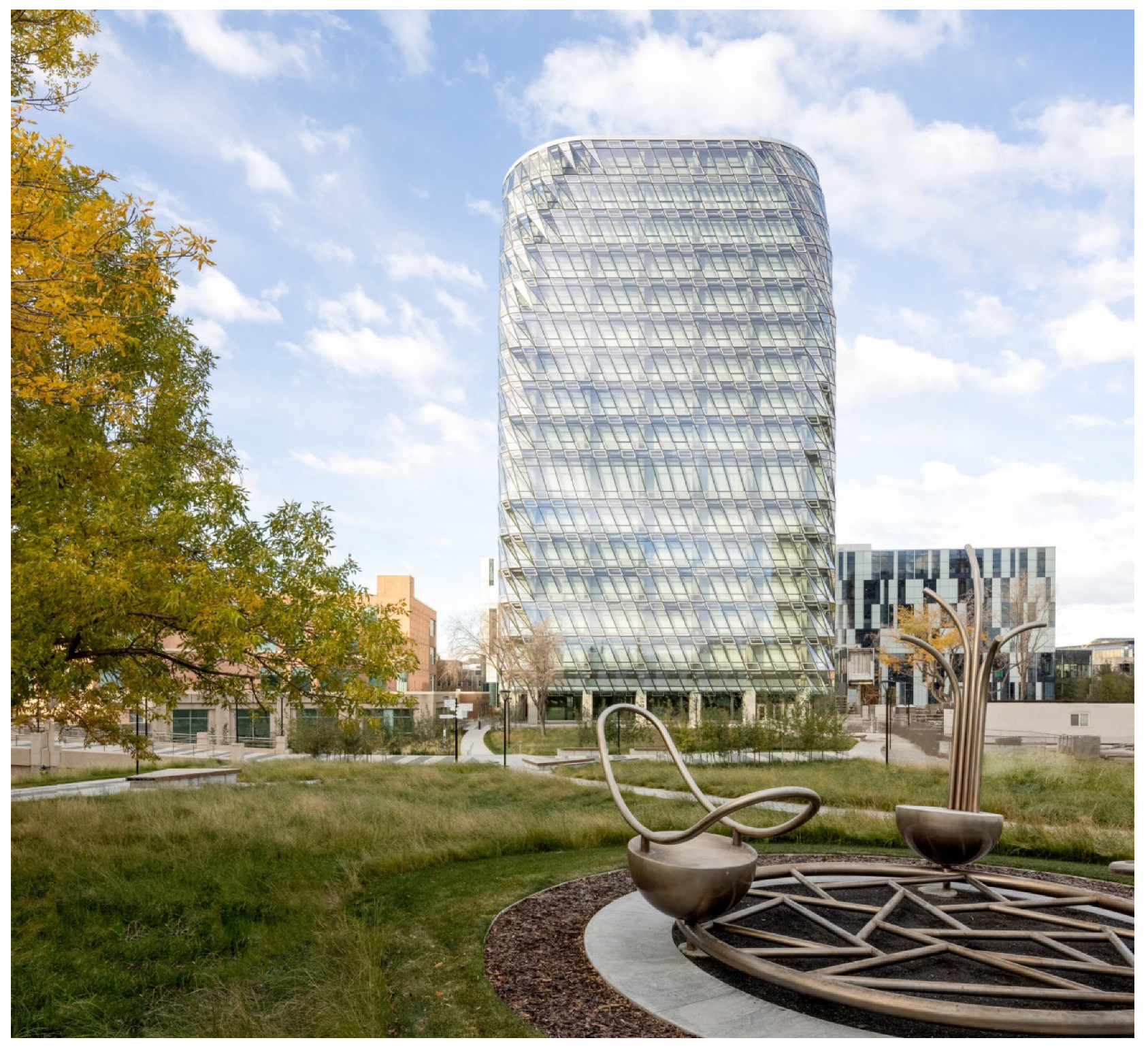

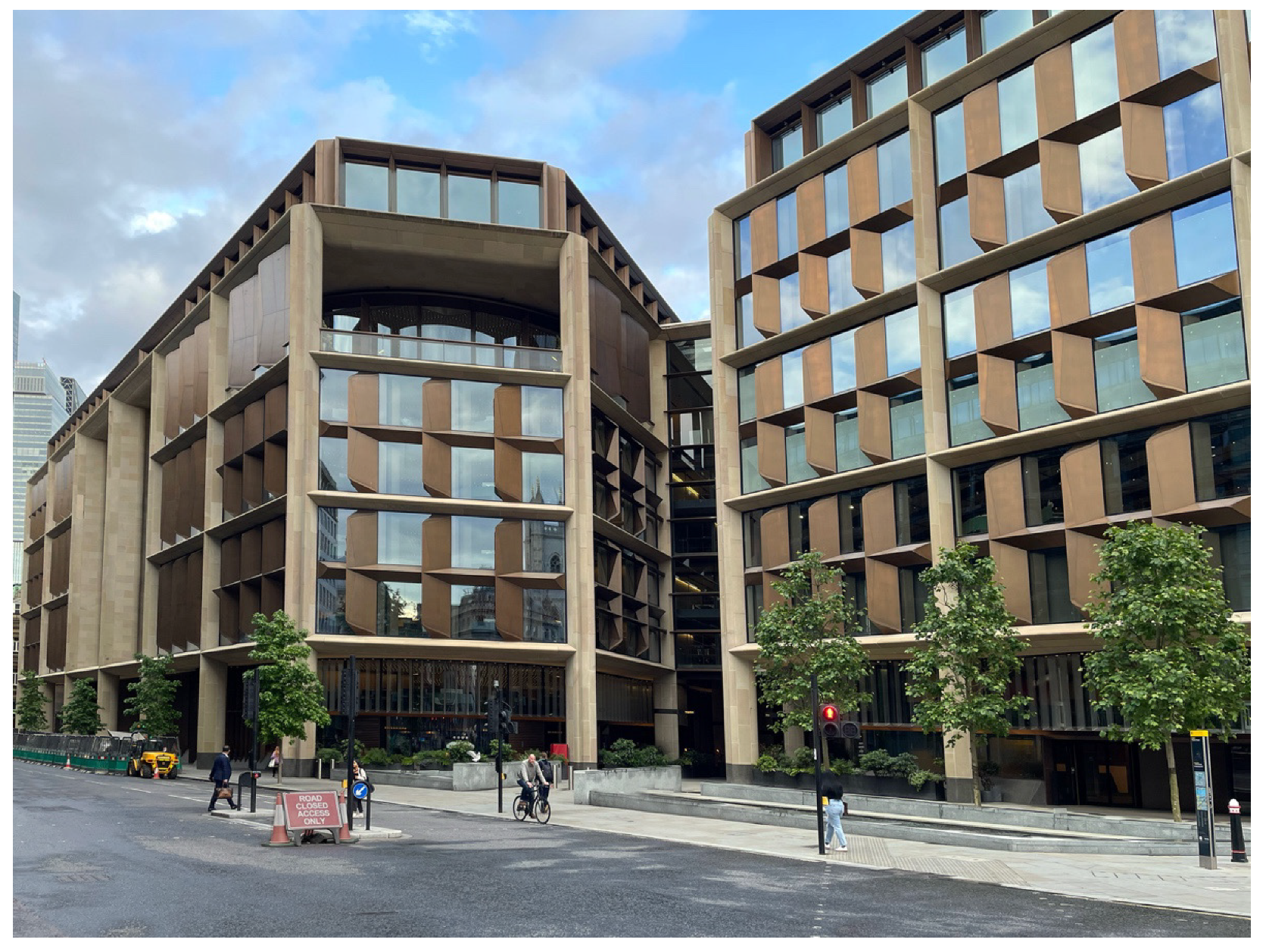
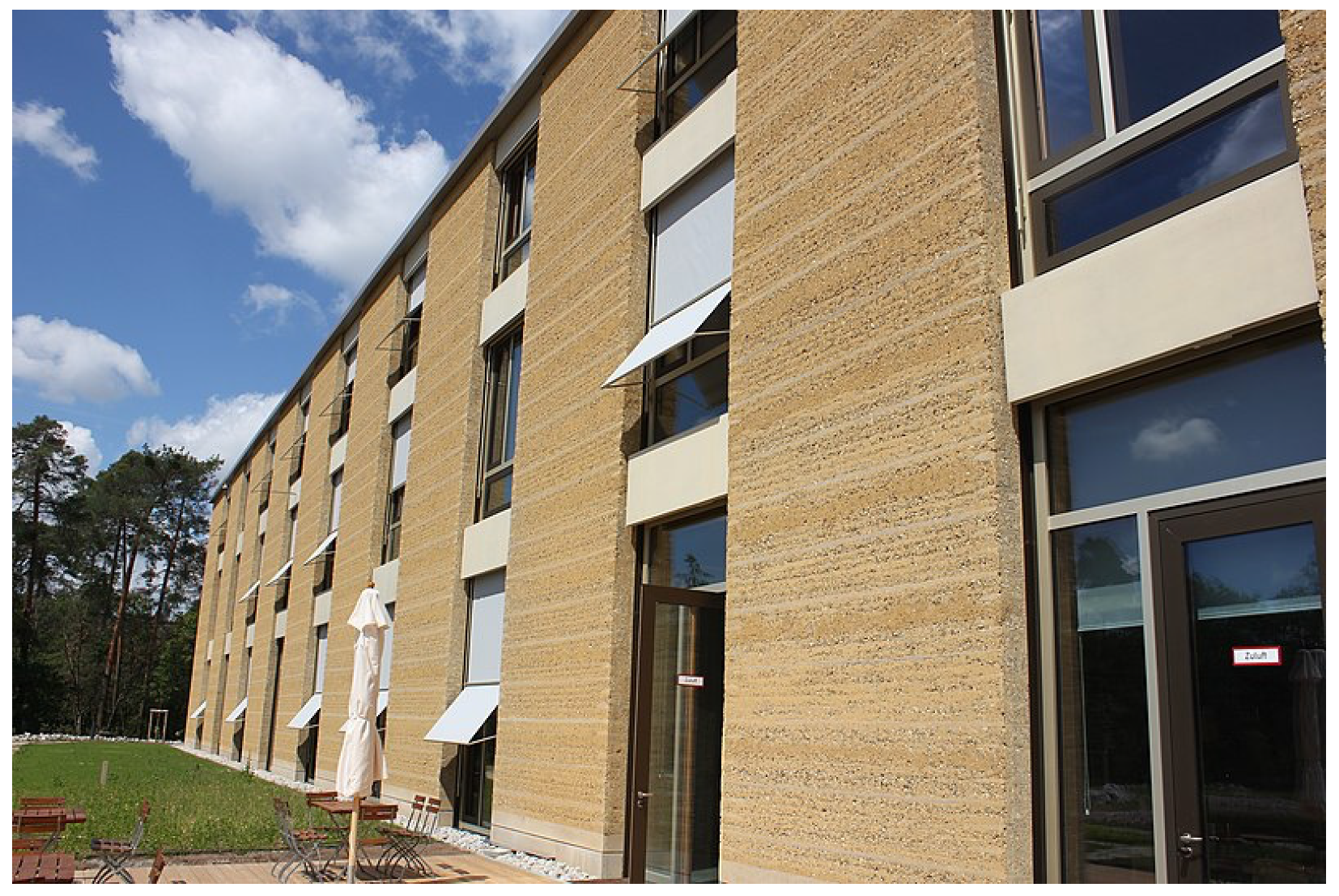
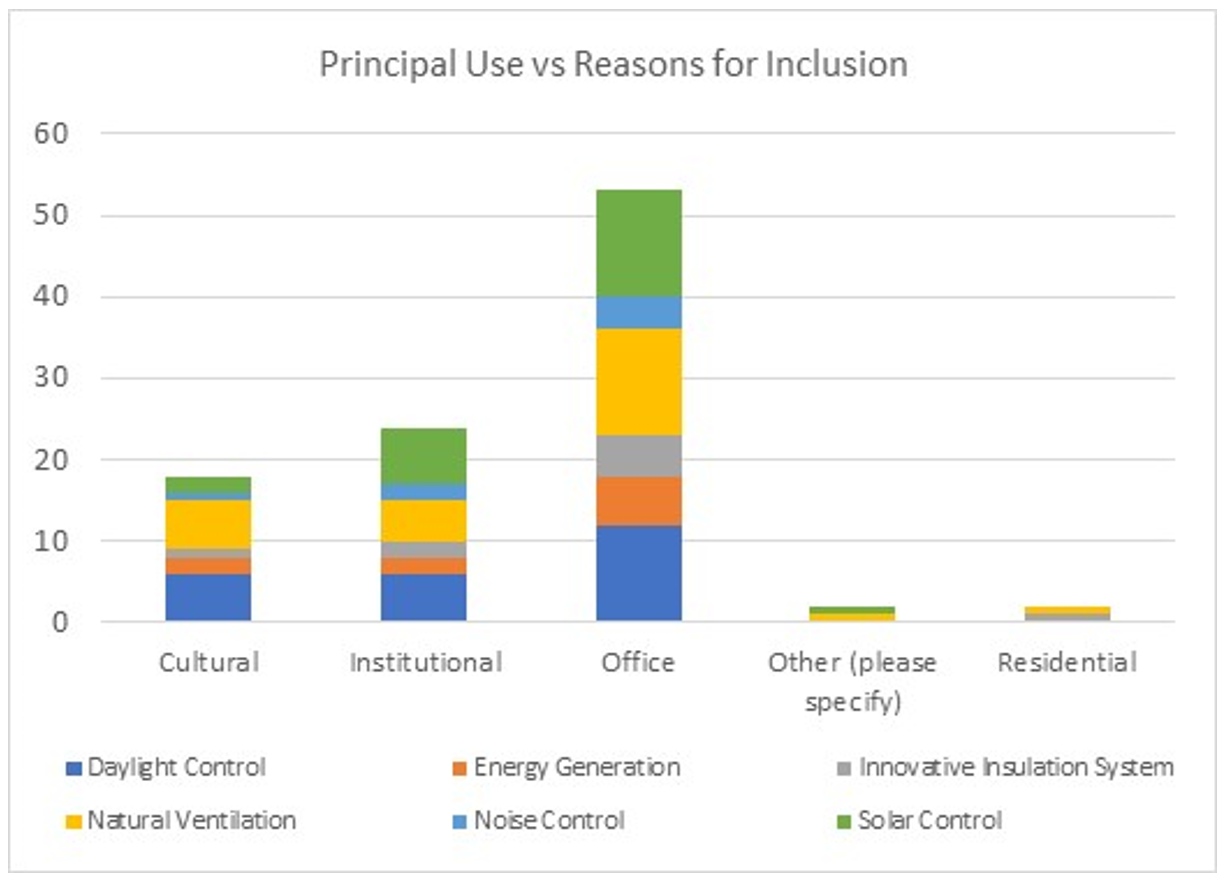
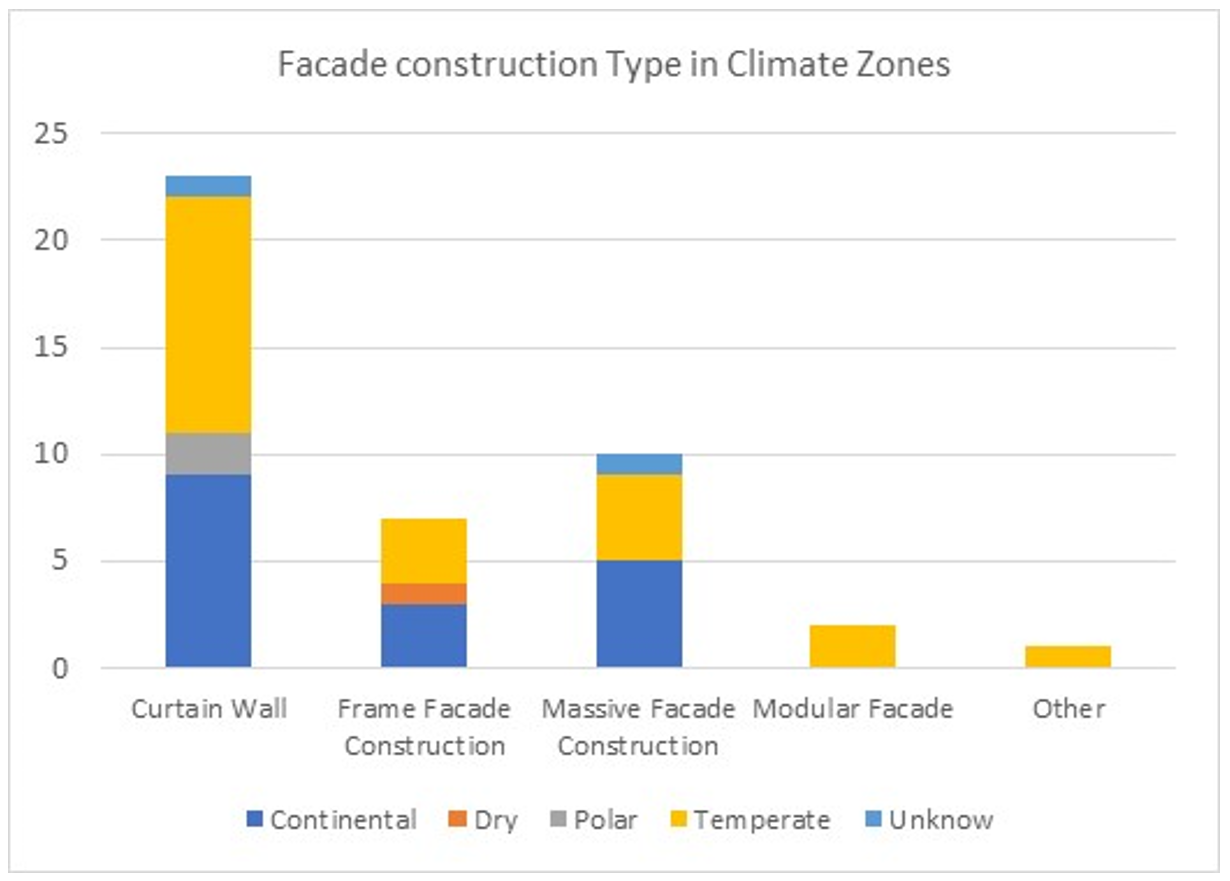
| GENERAL INFORMATION | |||
|---|---|---|---|
| Site Information | Reason for inclusion | Principal Use | Certifications |
| DESIGN FEATURES | |||
|---|---|---|---|
| Energy Performance | Construction Type | Prevalent Glazing Type | Main Cladding Material |
| Values | Skin Type | Solar Shading | |
| Single Skin | Double Skin | ||
| Ventilation Strategy | |||
| Ventilation Configuration | Relationship To Mechanical System | Operation Type | Control Strategy |
| Daylight | Noise | ||
| Relevant Daylight Metrics | Target Values For these metrics | Max Attenuation Through Facade | Sound att. During Ventilation |
| Embodied Carbon | |||
| Embodied Carbon Intensity | Disassembly/EOL Strategy | Recycled Content by Weight or by Volume Estimated Facade Useful Life | |
| Energy Generation | Insulation | ||
| Percentage EUI covered by the Facade | Type of Energy Produced | Type | Monomaterial Building Envelope |
| ID | Building Name | City | Country |
|---|---|---|---|
| 1 | Ken Soble Tower | Hamilton | Canada |
| 2 | MacKimmie Tower | Calgary | Canada |
| 3 | Hunter Student Commons | Calgary | Canada |
| 4 | Bloomberg Headquarters | London | U.K. |
| 5 | Alnatura Campus | Darmstadt | Germany |
| Daylight Control | Energy Generation | Innovative Insulation System | Natural Ventilation | Noise Control | Solar Control | |
|---|---|---|---|---|---|---|
| Cultural | 6 | 1 | 1 | 6 | 1 | 2 |
| Institutional | 6 | 3 | 2 | 5 | 2 | 7 |
| Office | 12 | 6 | 5 | 13 | 4 | 13 |
| Other | 0 | 0 | 0 | 1 | 0 | 1 |
| Residential | 0 | 0 | 1 | 1 | 0 | 0 |
| Total | 24 | 10 | 9 | 26 | 7 | 23 |
Disclaimer/Publisher’s Note: The statements, opinions and data contained in all publications are solely those of the individual author(s) and contributor(s) and not of MDPI and/or the editor(s). MDPI and/or the editor(s) disclaim responsibility for any injury to people or property resulting from any ideas, methods, instructions or products referred to in the content. |
© 2024 by the authors. Licensee MDPI, Basel, Switzerland. This article is an open access article distributed under the terms and conditions of the Creative Commons Attribution (CC BY) license (https://creativecommons.org/licenses/by/4.0/).
Share and Cite
Lamberti, V.; Lehrer, D.; Betti, G.; Carlucci, F.; Fiorito, F. The Development of an Advanced Facade Map: An Evolving Resource for Documenting Case Studies. Sustainability 2024, 16, 10405. https://doi.org/10.3390/su162310405
Lamberti V, Lehrer D, Betti G, Carlucci F, Fiorito F. The Development of an Advanced Facade Map: An Evolving Resource for Documenting Case Studies. Sustainability. 2024; 16(23):10405. https://doi.org/10.3390/su162310405
Chicago/Turabian StyleLamberti, Vito, David Lehrer, Giovanni Betti, Francesco Carlucci, and Francesco Fiorito. 2024. "The Development of an Advanced Facade Map: An Evolving Resource for Documenting Case Studies" Sustainability 16, no. 23: 10405. https://doi.org/10.3390/su162310405
APA StyleLamberti, V., Lehrer, D., Betti, G., Carlucci, F., & Fiorito, F. (2024). The Development of an Advanced Facade Map: An Evolving Resource for Documenting Case Studies. Sustainability, 16(23), 10405. https://doi.org/10.3390/su162310405








