Assessment of the Greenery Content in Suburban Multi-Family Housing Models in Poland: A Case Study of the Poznań Metropolitan Area
Abstract
:1. Introduction
1.1. Current Paradigm of Sustainable Building
1.2. The Role of Urban Greenery and Its Assessment
1.3. Setting the Research Goal
2. Materials and Methods
2.1. Introduction of the Six Case Studies
2.1.1. Zawady, Poznań, 1930s
2.1.2. Lubonianka, Luboń, 1960s
2.1.3. Cegielskiego Estate, Swarzędz, 1990s
2.1.4. Kolejowa Street, Dąbrówka, 2000s
2.1.5. Rynek (Market Square), Puszczykowo, 2010s
2.1.6. Grafitowe Estate, Skórzewo, 2020s
2.2. Selection of Indicators and Calculation Method
2.2.1. Biologically Active Area Indicator (BAA)
2.2.2. Routes Lined with Trees Indicator
2.2.3. Tree Canopy Indicator
2.2.4. Tree Number Indicator
2.2.5. Tree Benefits Indicator
3. Results
3.1. General Trends Regarding the Selected Aspects of Suburban Planning Standards
3.1.1. Biologically Active Area Indicator (BAA)
3.1.2. Routes Lined with Trees Indicator (RLT)
3.1.3. Tree Canopy Indicator
3.1.4. Tree Number Indicator
3.1.5. Tree Benefits Indicator
3.2. Environmental Friendliness of the Housing Design Models
3.3. Relationships between the Indicators
4. Discussion
4.1. Problems Related to the Planning of Suburban Residential Districts
4.2. Applicability of the Presented Method
5. Conclusions
- (1)
- The study results show that the greenery content in suburban multi-family housing districts in the study area is on a downward trend. Of all indicators used in the research, the Biologically Active Area ratio showed the smallest decrease across the period covered by the analysis, primarily because the local zoning plans require it to have a minimum level. The situation regarding the quantity and quality of trees turned out to be worse, and this was mainly expressed by drastic decreases in the canopy and ecological benefits provided by the trees. This problem is related to allocating appropriate space for the development of trees and species selection.
- (2)
- The problems observed during the study provided the basis for formulating recommendations on improving Poland’s suburban planning standards. The guidelines for designing new housing estates or retrofitting existing ones should indicate more frequent use of permeable surfaces and include the role of trees in setting the streetscape standards. Native and nongrafted tree species should be preferred due to their more remarkable ability to deliver environmental benefits. The above recommendations should be included in the zoning plans in the form of the applicable local laws.
- (3)
- The third group of conclusions refers to the feedback obtained from applying the presented method based on selected indicators. The study showed significant interconnections between the Biologically Active Area ratio, the Tree Canopy, the Tree Number, and the Tree Benefits indicators. The combination of these indicators has been proven to help assess the relationship between green space and the ability of trees to develop a canopy and provide ecosystem services. The presented method can be regularly used in planning practices to measure the ecological advantages of greenery. More importantly, the method allows fast feedback to be obtained for neighborhood projects in this respect. Considering the role of greenery in mitigating climate change, applying the presented method in spatial planning will complement ongoing efforts towards achieving sustainable development goals in the building design sector.
Author Contributions
Funding
Institutional Review Board Statement
Informed Consent Statement
Data Availability Statement
Conflicts of Interest
References
- Kibert, C.J. Sustainable Construction: Green Building Design and Delivery, 4th ed.; John Wiley & Sons: Hoboken, NJ, USA, 2016. [Google Scholar]
- Mousa, M.; Luo, X.; McCabe, B. Utilizing BIM and Carbon Estimating Methods for Meaningful Data Representation. Procedia Eng. 2016, 145, 1242–1249. [Google Scholar] [CrossRef]
- Schützenhofer, S.; Kovacic, I.; Rechberger, H.; Mack, S. Improvement of Environmental Sustainability and Circular Economy through Construction Waste Management for Material Reuse. Sustainability 2022, 14, 11087. [Google Scholar] [CrossRef]
- The Intergovernmental Panel on Climate Change (IPCC). Climate Change 2014: Synthesis Report. Contribution of Working Groups I, II and III to the Fifth Assessment Report of the Intergovernmental Panel on Climate Change; United Nations: New York, NY, USA, 2014. [Google Scholar]
- Loveday, J.; Morrison, G.M.; Martin, D.A. Identifying Knowledge and Process Gaps from a Systematic Literature Review of Net-Zero Definitions. Sustainability 2022, 14, 3057. [Google Scholar] [CrossRef]
- Wang, J.-J.; Jing, Y.-Y.; Zhang, C.-F.; Zhao, J.-H. Review on multi-criteria decision analysis aid in sustainable energy decision-making. Renew. Sustain. Energy Rev. 2009, 13, 2263–2278. [Google Scholar] [CrossRef]
- Ghafghazi, S.; Sowlati, T.; Sokhansanj, S.; Melin, S. A multicriteria approach to evaluate district heating system options. Appl. Energy 2010, 87, 1134–1140. [Google Scholar] [CrossRef]
- Pohekar, S.D.; Ramachandran, M. Application of multi-criteria decision making to sustainable energy planning—A review. Renew. Sustain. Energy Rev. 2004, 8, 365–381. [Google Scholar] [CrossRef]
- Karunathilake, H.; Hewage, K.; Mérida, W.; Sadiq, R. Renewable energy selection for net-zero energy communities: Life cycle-based decision making under uncertainty. Renew. Energy 2019, 130, 558–573. [Google Scholar] [CrossRef]
- Denis, G.; Parker, P. Community energy planning in Canada: The role of renewable energy. Renew. Sustain. Energy Rev. 2009, 13, 2088–2095. [Google Scholar] [CrossRef]
- Perpiña Castillo, C.; Batista e Silva, F.; Lavalle, C. An assessment of the regional potential for solar power generation in EU-28. Energy Policy 2016, 88, 86–99. [Google Scholar] [CrossRef]
- Hong, T.; Koo, C.; Kwak, T.; Park, H.S. An economic and environmental assessment for selecting the optimum new renewable energy system for educational facility. Renew. Sustain. Energy Rev. 2014, 29, 286–300. [Google Scholar] [CrossRef]
- Ruparathna, R.; Hewage, K.; Sadiq, R. Economic evaluation of building energy retrofits: A fuzzy based approach. Energy Build. 2017, 139, 395–406. [Google Scholar] [CrossRef]
- Anderson, D.; Andrews, D.; Barret, M.; Cali, U.; Everett, B.; Giebel, G.; Green, T.; Gross, R.; Heptonstall, P.; Hughes, P.; et al. Renewable Electricity and the Grid. The Challenge of Variability, 1st ed.; Boyle, G., Ed.; Earthscan: London, UK, 2007. [Google Scholar]
- Rojas-Zerpa, J.C.; Yusta, J.M. Application of multicriteria decision methods for electric supply planning in rural and remote areas. Renew. Sustain. Energy Rev. 2015, 52, 557–571. [Google Scholar] [CrossRef]
- Varun, G.; Bhat, I.K.; Prakash, R. LCA of renewable energy for electricity generation systems—A review. Renew. Sustain. Energy Rev. 2009, 13, 1067–1073. [Google Scholar] [CrossRef]
- Magagna, D.; Uihlein, A. Ocean energy development in Europe: Current status and future perspectives. Int. J. Mar. Energy 2015, 11, 84–104. [Google Scholar] [CrossRef]
- Choi, D.G.; Park, S.Y.; Park, N.B.; Hong, J.C. Is the concept of ‘grid parity’ defined appropriately to evaluate the cost-competitiveness of renewable energy technologies? Energy Policy 2015, 86, 718–728. [Google Scholar] [CrossRef]
- Amponsah, N.Y.; Troldborg, M.; Kington, B.; Aalders, I.; Hough, R.L. Greenhouse gas emissions from renewable energy sources: A review of lifecycle considerations. Renew. Sustain. Energy Rev. 2014, 39, 461–475. [Google Scholar] [CrossRef]
- Guerrero-Lemus, R.; Martínez-Duart, J.M. Renewable Energies and CO2; Springer: London, UK, 2013; Volume 3. [Google Scholar] [CrossRef]
- Nubi, O.; Morse, S.; Murphy, R.J. Electricity Generation from Municipal Solid Waste in Nigeria: A Prospective LCA Study. Sustainability 2022, 14, 9252. [Google Scholar] [CrossRef]
- Rucińska, J.; Komerska, A.; Kwiatkowski, J. Preliminary Study on the GWP Benchmark of Office Buildings in Poland Using the LCA Approach. Energies 2020, 13, 3298. [Google Scholar] [CrossRef]
- Grygierek, K.; Ferdyn-Grygierek, J. Analysis of the Environmental Impact in the Life Cycle of a Single-Family House in Poland. Atmosphere 2022, 13, 245. [Google Scholar] [CrossRef]
- Ogrodnik, K. Multi-Criteria Analysis of Design Solutions in Architecture and Engineering: Review of Applications and a Case Study. Buildings 2019, 9, 244. [Google Scholar] [CrossRef]
- Zhang, N.; Han, Q.; de Vries, B. Building Circularity Assessment in the Architecture, Engineering, and Construction Industry: A New Framework. Sustainability 2021, 13, 12466. [Google Scholar] [CrossRef]
- Eberhardt, L.C.M.; Birkved, M.; Birgisdottir, H. Building design and construction strategies for a circular economy. Archit. Eng. Des. Manag. 2022, 18, 93–113. [Google Scholar] [CrossRef]
- Ellen MacArthur Foundation, Material Circularity Indicator (MCI). Available online: https://www.ellenmacarthurfoundation.org/material-circularity-indicator (accessed on 22 December 2023).
- Kapliński, O.; Bonenberg, W. Architecture and Engineering: The Challenges—Trends—Achievements. Buildings 2020, 10, 181. [Google Scholar] [CrossRef]
- Maskil-Leitan, R.; Gurevich, U.; Reychav, I. BIM Management Measure for an Effective Green Building Project. Buildings 2020, 10, 147. [Google Scholar] [CrossRef]
- Zima, K.; Plebankiewicz, E.; Wieczorek, D. A SWOT Analysis of the Use of BIM Technology in the Polish Construction Industry. Buildings 2020, 10, 16. [Google Scholar] [CrossRef]
- Sędzicki, D.; Cudzik, J.; Bonenberg, W.; Nyka, L. Computer-Aided Automated Greenery Design—Towards a Green BIM. Sustainability 2022, 14, 8927. [Google Scholar] [CrossRef]
- Kołata, J.; Zierke, P. The Decline of Architects: Can a Computer Design Fine Architecture without Human Input? Buildings 2021, 11, 338. [Google Scholar] [CrossRef]
- Hulicka, A. Miasto zielone—Miasto zrównoważone. sposoby kształtowania Miejskich terenów zieleni w na-wiązaniu do idei Green city (en. Green city—Sustainable city. ways of shaping urban green areas in relation to the idea of Green city). Pr. Geogr. (En. Geogr. Work.) 2015, 141, 73–85. [Google Scholar]
- McGregor, A.; Cowdy, M. Biourbanism|cities as nature: A resilience model for Anthromes. Sci. Talks 2023, 7, 100238. [Google Scholar] [CrossRef]
- Rega-Brodsky, C.C.; Aronson, M.; Piana, M.; Carpenter, E.S.; Hahs, A.K.; Herrera-Montes, A.; Knapp, S.; Johan Kotze, D.; Lepczyk, C.A.; Moretti, M.; et al. Urban biodiversity: State of the science and future directions. Urban Ecosyst. 2022, 25, 1083–1096. [Google Scholar] [CrossRef]
- Shwartz, A.; Turbé, A.; Simon, L.; Julliard, R. Enhancing urban biodiversity and its influence on city-dwellers: An experiment. Biol. Conserv. 2014, 171, 82–90. [Google Scholar] [CrossRef]
- Sattler, T.; Obrist, M.K.; Duelli, P.; Moretti, M. Urban arthropod communities: Added value or just a blend of surrounding biodiversity? Landsc. Urban Plan. 2011, 103, 347–361. [Google Scholar] [CrossRef]
- Norton, B.A.; Evans, K.L.; Warren, P.H. Urban Biodiversity and Landscape Ecology: Patterns, Processes and Planning. Curr. Landsc. Ecol. Rep. 2016, 1, 178–192. [Google Scholar] [CrossRef]
- Werner, P.; Kelcey, J.G. Urban Green and Biodiversity. In Greening Cities. Advances in 21st Century Human Settlements; Tan, P., Jim, C., Eds.; Springer: Singapore, 2017; pp. 131–154. [Google Scholar] [CrossRef]
- Müller, N.; Werner, P.; Kelcey, J.G. (Eds.) Urban Biodiversity and Design; Wiley: Hoboken, NJ, USA, 2010. [Google Scholar] [CrossRef]
- Faeth, S.H.; Saari, S.; Bang, C. Urban Biodiversity: Patterns, Processes and Implications for Conservation. In Encyclopedia of Life Sciences; Wiley: Hoboken, NJ, USA, 2012. [Google Scholar] [CrossRef]
- Schwarz, N.; Moretti, M.; Bugalho, M.N.; Davies, Z.G.; Haase, D.; Hack, J.; Hof, A.; Melero, Y.; Pett, T.J.; Knapp, S. Understanding biodiversity-ecosystem service relationships in urban areas: A comprehensive literature review. Ecosyst. Serv. 2017, 27, 161–171. [Google Scholar] [CrossRef]
- Suchocka, M.; Jarska, A. Drzewa Miejskie: Wartość i Zarządzanie (en. Urban Trees: Value and Management), 1st ed.; Wydawnictwo SGGW: Warsaw, Poland, 2020. [Google Scholar]
- Liu, J.; Slik, F. Are street trees friendly to biodiversity? Landsc. Urban Plan. 2022, 218, 104304. [Google Scholar] [CrossRef]
- Wang, X.; Yao, J.; Yu, S.; Miao, C.; Chen, W.; He, X. Street Trees in a Chinese Forest City: Structure, Benefits and Costs. Sustainability 2018, 10, 674. [Google Scholar] [CrossRef]
- Zhang, H.; Jim, C.Y. Contributions of landscape trees in public housing estates to urban biodiversity in Hong Kong. Urban For. Urban Green. 2014, 13, 272–284. [Google Scholar] [CrossRef]
- Mendonça-Santos, R.G.; Antoniazzi, R.; Camarota, F.; dos Reis, Y.T.; Viana-Junior, A.B. Scattered trees as crucial elements in maintaining urban diversity: A case study with canopy ants in a biodiversity hotspot. Acta Oecologica 2023, 118, 103894. [Google Scholar] [CrossRef]
- Konijnendijk, C.C. Evidence-based guidelines for greener, healthier, more resilient neighbourhoods: In-troducing the 3–30–300 rule. J. For. Res. 2023, 34, 821–830. [Google Scholar] [CrossRef]
- Vos, C.C.; Opdam, P.; Steingröver, E.G.; Reijnen, R. Transferring ecological knowledge into landscape planning: A design method for ecological corridors. In Key Topics and Perspectives in Landscape Ecology; Wu, J., Hobbs, R., Eds.; Cambridge University Press: New York, NY, USA, 2007; pp. 227–245. [Google Scholar]
- Bossel, H. Indicators for Sustainable Development: Theory, Method, Applications; International Institute for Sustainable Development: Winnipeg, MB, Canada, 1999. [Google Scholar]
- Kilnarová, P.; Wittmann, M. Open Space between Residential Buildings as a Factor of Sustainable Development—Case Studies in Brno (Czech Republic) and Vienna (Austria). IOP Conf. Ser. Earth Environ. Sci. 2017, 95, 052008. [Google Scholar] [CrossRef]
- Szczepańska, M.; Gałecka-Drozda, A.; Wilkaniec, A. Green Space at New Housing Estates: Flat Price Versus Accessibility to Good Quality Greenery. Sustainability 2023, 15, 9997. [Google Scholar] [CrossRef]
- Bell, S.; Hamilton, V.; Montarzino, A.; Rothnie, H.; Travlou, P.; Alves, S. Greenspace and Quality of Life: A Critical Literature Review; Greenspace Scotland: Stirling, UK, 2008; pp. 1–75. [Google Scholar]
- Klemm, W.; Heusinkveld, B.G.; Lenzholzer, S.; van Hove, B. Street greenery and its physical and psychological impact on thermal comfort. Landsc. Urban Plan. 2015, 138, 87–98. [Google Scholar] [CrossRef]
- Gu, J.; Liu, H.; Lu, H. Can Even a Small Amount of Greenery Be Helpful in Reducing Stress? A Systematic Review. Int. J. Environ. Res. Public Health 2022, 19, 9778. [Google Scholar] [CrossRef] [PubMed]
- McGlynn, M.; Noonan, M.; Cidlowski, L.; Stack, R.C.; Wooden, D. Green Area Ratio Guidebook; Department of Energy and Environment: Washington, DC, USA, 2017. [Google Scholar]
- Keeley, M. The Green Area Ratio: An urban site sustainability metric. J. Environ. Plan. Manag. 2011, 54, 937–958. [Google Scholar] [CrossRef]
- Artmann, M. Urban gray vs. urban green vs. soil protection—Development of a systemic solution to soil sealing management on the example of Germany. Environ. Impact Assess. Rev. 2016, 59, 27–42. [Google Scholar] [CrossRef]
- Tobias, S.; Conen, F.; Duss, A.; Wenzel, L.M.; Buser, C.; Alewell, C. Soil sealing and unsealing: State of the art and examples. Land Degrad. Dev. 2018, 29, 2015–2024. [Google Scholar] [CrossRef]
- Peroni, F.; Pristeri, G.; Codato, D.; Pappalardo, S.E.; De Marchi, M. Biotope Area Factor: An Ecological Urban Index to Geovisualize Soil Sealing in Padua, Italy. Sustainability 2019, 12, 150. [Google Scholar] [CrossRef]
- Förster, M.; Köppen, A.; Ferretti, J.; Köppel, J.; Kleinschmit, B. Generalisation of Planning Data as a Contribution to Strategic Environmental Assessments (SEA): The Example of a City-Wide Biotope-Type Assessment for Berlin. In Planning Support Systems for Sustainable Urban Development. Lecture Notes in Geoinformation and Cartography; Geertman, S., Toppen, F., Stillwell, J., Eds.; Springer: Berlin, Germany, 2013; Volume 195, pp. 151–165. [Google Scholar] [CrossRef]
- Stange, E.E.; Barton, D.N.; Andersson, E.; Haase, D. Comparing the implicit valuation of ecosystem services from nature-based solutions in performance-based green area indicators across three European cities. Landsc. Urban Plan. 2022, 219, 104310. [Google Scholar] [CrossRef]
- Becker, G.; Mohren, R. The Biotope Area Factor as an Ecological Parameter. Principles for Its Determination and Identification of the Target; Excerpt, Landschaft Planen & Bauen: Berlin, Germany, 1990. [Google Scholar]
- Obwieszczenie Ministra Inwestycji i Rozwoju z Dnia 15 Kwietnia 2022 r. w Sprawie Ogłoszenia Jednolitego Tekstu Rozporządzenia Ministra Infrastruktury w Sprawie Warunków Technicznych, Jakim Powinny Odpowiadać Budynki i ich Sytuowanie (en. Announcement of the Minister of Investment and Development of 15 April 2022 on the Announcement of the Consolidated Text of the Regulation of the Minister of Infrastructure on the Technical Conditions to be Met by Buildings and Their Location). Dziennik Ustaw (en. Journal of Laws), poz. 1225. 2022. Available online: https://isap.sejm.gov.pl/isap.nsf/DocDetails.xsp?id=WDU20220001225 (accessed on 4 April 2024).
- Ustawa z Dnia 7 Lipca 2023 r. o Zmianie Ustawy o Planowaniu i Zagospodarowaniu Przestrzennym oraz Niektórych Innych Ustaw (en. Act of July 7, 2023 Amending the Act on Spatial Planning and Development and Certain Other Acts). Dz. Ustaw (En. J. Laws) 2023, 1688. Available online: https://isap.sejm.gov.pl/isap.nsf/DocDetails.xsp?id=WDU20230001688 (accessed on 30 October 2023).
- Degórski, M.; Affek, A.; Degórska, B.; Kowalska, A.; Regulska, E.; Solon, J.; Wolski, J. Wstępna Propozycja Usług Ekosystemowych i Ich Wskaźników Istotnych dla Ekosystemów Zurbanizowanych (En. Initial Proposal of Ecosystem Services and Their Indicators Important for Urbanized Ecosystems); Institute of Geography and Spatial Organization, Polish Academy of Sciences: Warsaw, Poland, 2021. [Google Scholar]
- Zajączkowski, D.; Zwierzchowska, I. Urban MAES—Usługi Ekosystemowe na Obszarach Zurbanizowanych (En. Urban MAES—Ecosystem Services in Urbanized Areas); Adam Mickiewicz University: Poznań, Poland, 2017; pp. 1–15. [Google Scholar]
- Department for Environment, Food and Rural Affairs. An Introductory Guide to Valuing Ecosystem Services; Department for Environment, Food and Rural Affairs: London, UK, 2007. [Google Scholar]
- Haines-Young, R.; Potschin, M. Common International Classification of Ecosystem Services (CICES) V5.1 Guidance on the Application of the Revised Structure; Fabis Consulting Ltd.: Nottingham, UK, 2018; pp. 1–53. [Google Scholar]
- Affek, A.; Degórski, M.; Wolski, J.; Solon, J.; Kowalska, A.; Roo-Zielińska, E.; Grabińska, B.; Kruczkowska, B. Ecosystem Service Potentials and Their Indicators in Postglacial Landscapes; Elsevier: Amsterdam, The Netherlands; Oxford, UK; Cambridge, MA, USA, 2020. [Google Scholar]
- Tan, X.; Hirabayashi, S.; Shibata, S. Estimation of Ecosystem Services Provided by Street Trees in Kyoto, Japan. Forests 2021, 12, 311. [Google Scholar] [CrossRef]
- System Informacji Przestrzennej Powiatu Poznańskiego (en. Spatial Information System of the Poznań County). Available online: https://poznanski.e-mapa.net/ (accessed on 17 March 2023).
- Krajowa Mapa Drzew (en. National Tree Map). Available online: https://aplikacja.mapadrzew.com/ (accessed on 17 March 2023).
- Local Data Bank, Statistics Poland. Available online: https://bdl.stat.gov.pl/bdl/start (accessed on 4 April 2024).
- Grzeszczuk-Brendel, H.; Klause, G. Domy socjalne na Zawadach (en. Social Housing at Zawady). Kron. Miasta Pozn. 2002, 2, 190–193. [Google Scholar]
- Google Earth. Available online: https://earth.google.com/web/ (accessed on 4 April 2024).
- Bonenberg, W.; Zierke, P. Dobra Kultury Współczesnej Jako Element Krajobrazu Powiatu Poznańskiego (En. Contemporary Cultural Goods as An Element of the Landscape of the Poznań County); Poznań University of Technology: Poznań, Poland, 2014. [Google Scholar]
- Pieczara, M. Truth and falsehood in contemporary design of public spaces on the example of the market square in Puszczykowo. In Defining the Architectural Space—The Truth and Lie of Architecture; Kozłowski, T., Ed.; Oficyna Wydawnicza ATUT—Wrocławskie Wydawnictwo Oświatowe: Wrocław, Poland, 2020; pp. 115–131. Volume 6. [Google Scholar]
- Ustawa z Dnia 27 Marca 2003 r. o Planowaniu i Zagospodarowaniu Przestrzennym (en. Act of March 27, 2003 on Spatial Planning and Development), Dziennik Ustaw (en. Journal of Laws), Nr 80, poz. 717. Mar. 27, 2003. Available online: https://isap.sejm.gov.pl/isap.nsf/download.xsp/WDU20030800717/U/D20030717Lj.pdf (accessed on 22 February 2022).
- Popławski, Z.S. Zmiany użytkowania ziemi w Polsce w ostatnich dwóch stuleciach (en. Land use changes in Poland during last two centuries). Teledetekcja Sr. (En. Remote Sens. Environ.) 2009, 42, 69–82. [Google Scholar]
- Lityński, P. The Intensity of Urban Sprawl in Poland. ISPRS Int. J. Geoinf. 2021, 10, 95. [Google Scholar] [CrossRef]
- Wnęk, A.; Kudas, D.; Stych, P. National Level Land-Use Changes in Functional Urban Areas in Poland, Slovakia, and Czechia. Land 2021, 10, 39. [Google Scholar] [CrossRef]
- Pieczara, M. Sustainable Land-Use Planning: Between Investment and Ecological Value of Suburban Areas. Teka Komisji Urban. Archit. Oddziału Pol. Akad. Nauk Krakowie, 2022; L, 163–188. [Google Scholar] [CrossRef]
- Kazak, J.K.; Błasik, M.; Świąder, M. Land use change in suburban zone: European context of urban sprawl. J. Water Land Dev. 2022, Special Issue, 92–98. [Google Scholar] [CrossRef]
- Szmytkie, R. Suburbanisation processes within and outside the city: The development of intra-urban suburbs in Wrocław, Poland. Morav. Geogr. Rep. 2021, 29, 149–165. [Google Scholar] [CrossRef]
- Śleszyński, P.; Markowski, T.; Kowalewski, A.; Nowak, M.J. Studia nad Chaosem Przestrzennym (En. Studies on Spatial Chaos); Committee for Spatial Economy and Regional Planning, Polish Academy of Sciences: Warsaw, Poland, 2018. [Google Scholar]
- Petelenz, M. Local spatial development plans—Threats or opportunities? Teka Komisji Urban. Archit. Oddziału Pol. Akad. Nauk Krakowie 2021, XLIX, 163–170. [Google Scholar]
- Mełges, H.; Mełges, M. Z rozważań o planowaniu przestrzeni wiejskiej na przykładzie Małopolski (en. From considerations on planning rural space on the example of Małopolska). Teka Komisji Urban. Archit. Oddziału Pol. Akad. Nauk Krakowie 2020, XLVIII, 251–266. [Google Scholar]
- Śleszyński, P.; Kowalewski, A.; Markowski, T.; Legutko-Kobus, P.; Nowak, M. The Contemporary Economic Costs of Spatial Chaos: Evidence from Poland. Land 2020, 9, 214. [Google Scholar] [CrossRef]
- Szymańska, D.; Lewandowska, A.; Rogatka, K. Temporal trend of green areas in Poland between 2004 and 2012. Urban For. Urban Green. 2015, 14, 1009–1016. [Google Scholar] [CrossRef]
- Przesmycka, E.; Napieralska, Z. Re-naturalization of post-war housing estates in Poland. The value of residential green space. In Architectural Research Addressing Societal Challenges; Taylor & Francis Group, CRC Press: Boca Raton, FL, USA, 2017; pp. 575–580. [Google Scholar] [CrossRef]
- Emmanuel, R.; Loconsole, A. Green infrastructure as an adaptation approach to tackling urban overheating in the Glasgow Clyde Valley Region, UK. Landsc. Urban Plan. 2015, 138, 71–86. [Google Scholar] [CrossRef]
- Spyrou, G.; Ioannou, B.; Souliotis, M.; Savvides, A.L.; Fokaides, P.A. The Adaptability of Cities to Climate Change: Evidence from Cities’ Redesign towards Mitigating the UHI Effect. Sustainability 2023, 15, 6133. [Google Scholar] [CrossRef]
- Saito, I.; Ishihara, O.; Katayama, T. Study of the effect of green areas on the thermal environment in an urban area. Energy Build. 1990, 15, 493–498. [Google Scholar] [CrossRef]
- Woodward, A.; Hinwood, A.; Bennett, D.; Grear, B.; Vardoulakis, S.; Lalchandani, N.; Lyne, K.; Williams, C. Trees, Climate Change, and Health: An Urban Planning, Greening and Implementation Perspective. Int. J. Environ. Res. Public Health 2023, 20, 6798. [Google Scholar] [CrossRef] [PubMed]
- Oliveira, S.; Andrade, H.; Vaz, T. The cooling effect of green spaces as a contribution to the mitigation of urban heat: A case study in Lisbon. Build. Environ. 2011, 46, 2186–2194. [Google Scholar] [CrossRef]
- Ambrey, C.; Fleming, C. Public Greenspace and Life Satisfaction in Urban Australia. Urban Stud. 2014, 51, 1290–1321. [Google Scholar] [CrossRef]
- Bertram, C.; Rehdanz, K. The role of urban green space for human well-being. Ecol. Econ. 2015, 120, 139–152. [Google Scholar] [CrossRef]
- Ma, B.; Zhou, T.; Lei, S.; Wen, Y.; Htun, T.T. Effects of urban green spaces on residents’ well-being. Environ. Dev. Sustain. 2019, 21, 2793–2809. [Google Scholar] [CrossRef]
- Stangierska, D.; Kowalczuk, I.; Juszczak-Szelągowska, K.; Widera, K.; Ferenc, W. Urban Environment, Green Urban Areas, and Life Quality of Citizens—The Case of Warsaw. Int. J. Environ. Res. Public Health 2022, 19, 10943. [Google Scholar] [CrossRef]
- Sylla, M.; Lasota, T.; Szewrański, S. Valuing Environmental Amenities in Peri-Urban Areas: Evidence from Poland. Sustainability, 2019; 11, 570. [Google Scholar] [CrossRef]
- Xiao, Y.; Li, Z.; Webster, C. Estimating the mediating effect of privately-supplied green space on the relationship between urban public green space and property value: Evidence from Shanghai, China. Land Use Policy 2016, 54, 439–447. [Google Scholar] [CrossRef]
- Peng, C.; Xiang, Y.; Chen, L.; Zhang, Y.; Zhou, Z. The Impact of the Type and Abundance of Urban Blue Space on House Prices: A Case Study of Eight Megacities in China. Land 2023, 12, 865. [Google Scholar] [CrossRef]
- Aerts, R.; Honnay, O.; van Nieuwenhuyse, A. Biodiversity and human health: Mechanisms and evidence of the positive health effects of diversity in nature and green spaces. Br. Med. Bull. 2018, 127, 5–22. [Google Scholar] [CrossRef]
- Savard, J.-P.L.; Clergeau, P.; Mennechez, G. Biodiversity concepts and urban ecosystems. Landsc. Urban Plan. 2000, 48, 131–142. [Google Scholar] [CrossRef]
- Ljubojević, M.; Narandžić, T.; Ostojić, J.; Tanjga, B.B.; Grubač, M.; Kolarov, R.; Greksa, A.; Pušić, M. Rethinking Horticulture to Meet Sustainable Development Goals—The Case Study of Novi Sad, Serbia. Horticulturae 2022, 8, 1222. [Google Scholar] [CrossRef]
- Kamińska, W.; Mularczyk, M. Attractiveness of Central Public Spaces in Small Polish Towns Based on a Spatial Order Analysis. Land 2021, 10, 1327. [Google Scholar] [CrossRef]
- Cichocki, M. Współczesne przestrzenie publiczne w małych miastach na przykładzie miasta Tłuszcz. Urban Dev. Issues 2020, 66, 197–206. [Google Scholar] [CrossRef]
- Dymek, D.; Jóźwik, J. Shaping Town Squares on the Example of the Towns of Lubelskie Voivodeship. Ann. Univ. Mar. Curie-Sklodowska Sect. B—Geogr. Geol. Mineral. Petrogr. 2021, 76, 1–28. [Google Scholar] [CrossRef]
- Bardzińska-Bonenberg, T.; Sobczyńska, K. Greenery, a Historical Townscape Marker and Stimulator. Poznan as a Case Study. Space Form 2018, 33, 9–42. [Google Scholar] [CrossRef]
- Mantey, D.; Pokojski, W. New Indicators of Spatial Chaos in the Context of the Need for Retrofitting Suburbs. Land 2020, 9, 276. [Google Scholar] [CrossRef]
- Majewska, A.; Denis, M.; Krupowicz, W. Urbanization Chaos of Suburban Small Cities in Poland: ‘Tetris Development’. Land 2020, 9, 461. [Google Scholar] [CrossRef]
- Rubaszek, J.; Gubański, J.; Podolska, A. Do We Need Public Green Spaces Accessibility Standards for the Sustainable Development of Urban Settlements? The Evidence from Wrocław, Poland. Int. J. Environ. Res. Public Health 2023, 20, 3067. [Google Scholar] [CrossRef]
- Kuchcik, M.; Dudek, W.; Błażejczyk, K.; Milewski, P.; Błażejczyk, A. Two faces to the greenery on housing estates–mitigating climate but aggravating allergy. A Warsaw case study. Urban For. Urban Green. 2016, 16, 170–181. [Google Scholar] [CrossRef]
- Eisenman, T.S.; Churkina, G.; Jariwala, S.P.; Kumar, P.; Lovasi, G.S.; Pataki, D.E.; Weinberger, K.R.; Whitlow, T.H. Urban trees, air quality, and asthma: An interdisciplinary review. Landsc. Urban Plan. 2019, 187, 47–59. [Google Scholar] [CrossRef]
- Yi, P.; Liu, L.; Huang, Y.; Zhang, M.; Liu, H.; Bedra, K.B. Study on the Coupling Relationship between Thermal Comfort and Urban Center Spatial Morphology in Summer. Sustainability 2023, 15, 5084. [Google Scholar] [CrossRef]
- Polat, H.I. An Approach to the Green Area Parameter in Urban Transformation. Civ. Eng. J. 2017, 3, 1020. [Google Scholar] [CrossRef]
- Song, P.; Kim, G.; Mayer, A.; He, R.; Tian, G. Assessing the Ecosystem Services of Various Types of Urban Green Spaces Based on i-Tree Eco. Sustainability 2020, 12, 1630. [Google Scholar] [CrossRef]
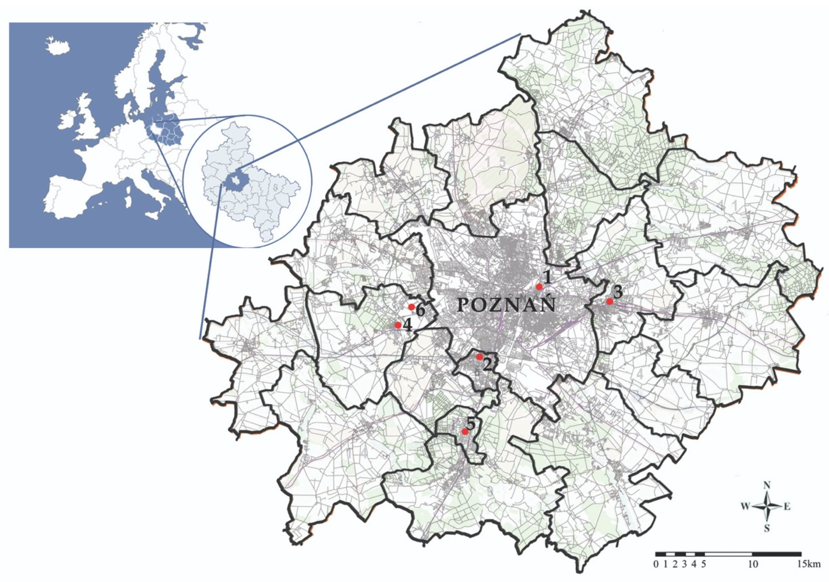
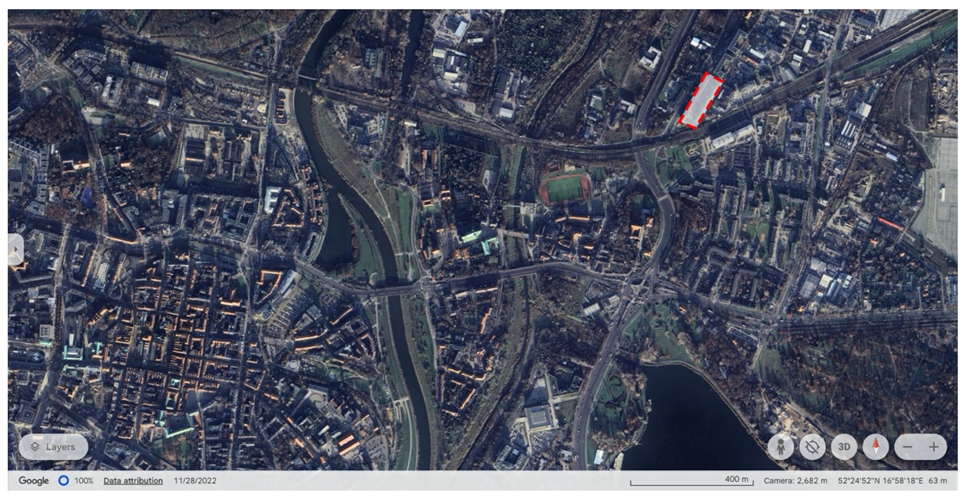

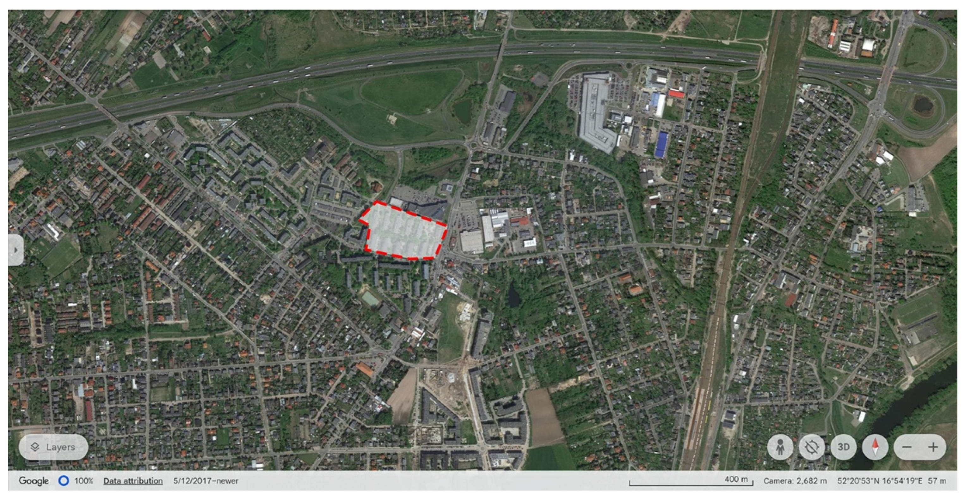
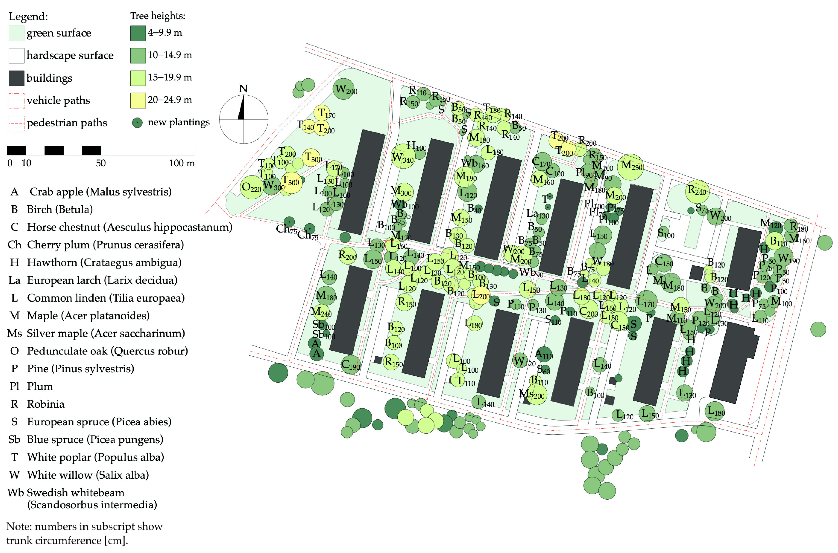

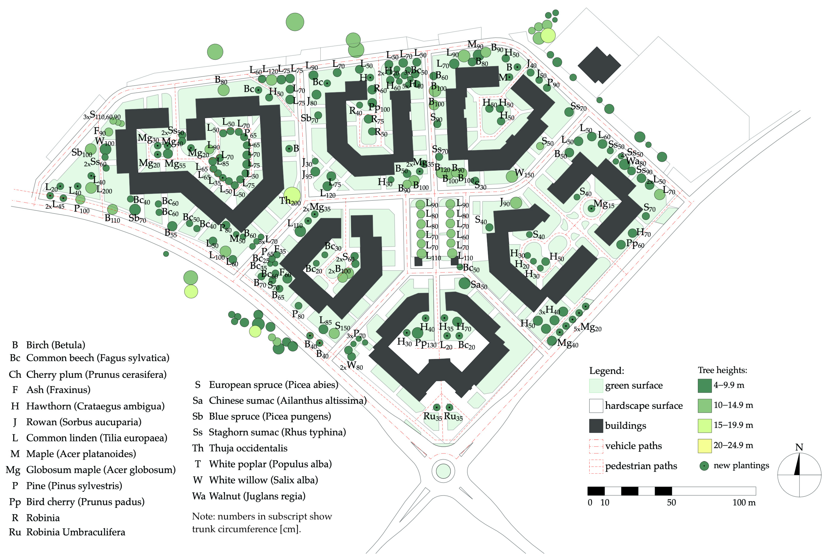

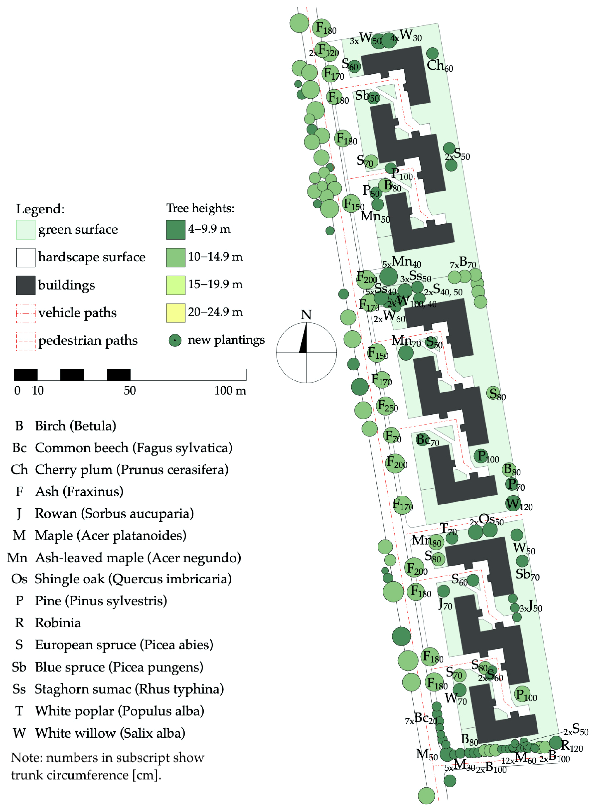
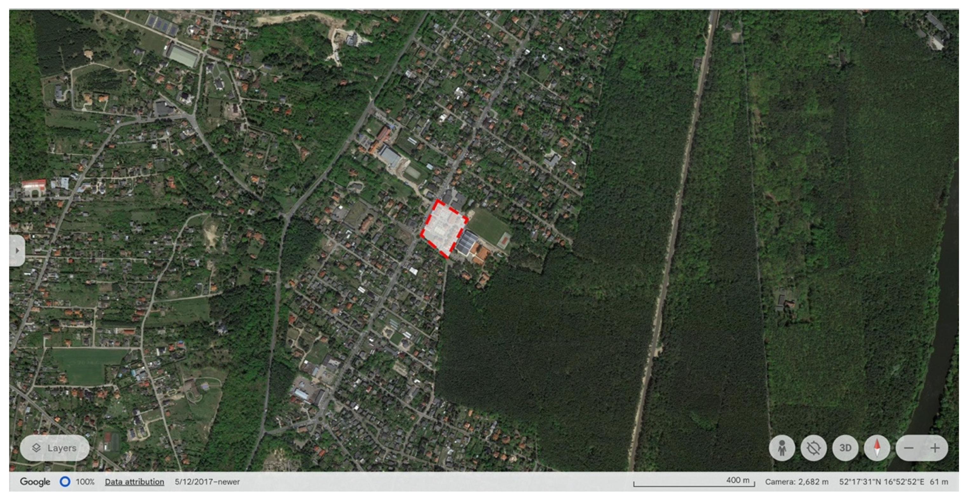
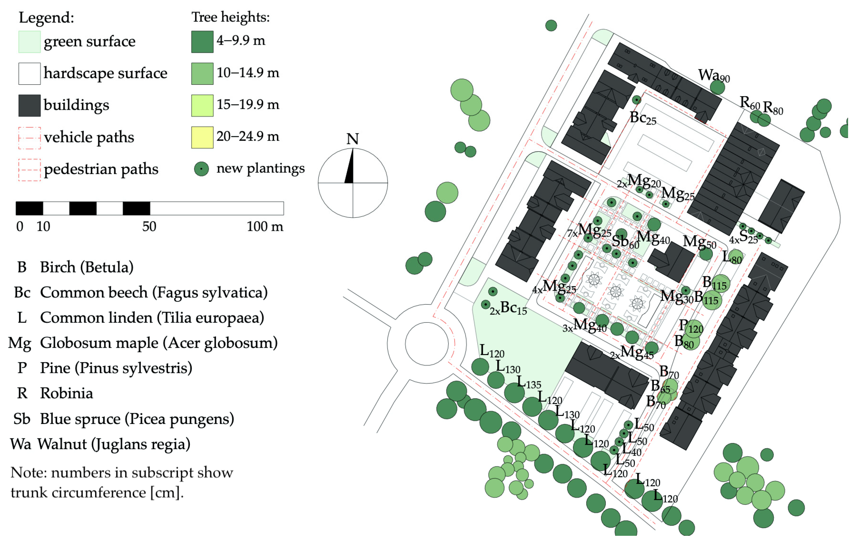
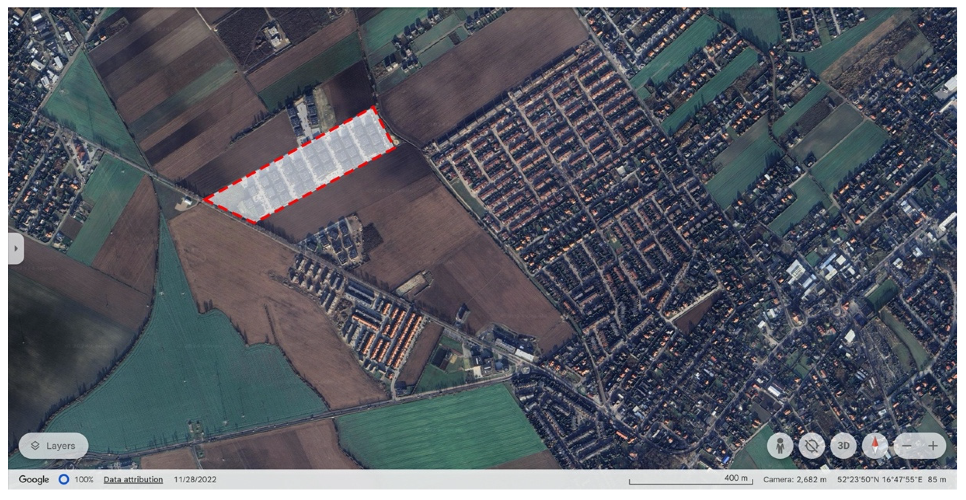
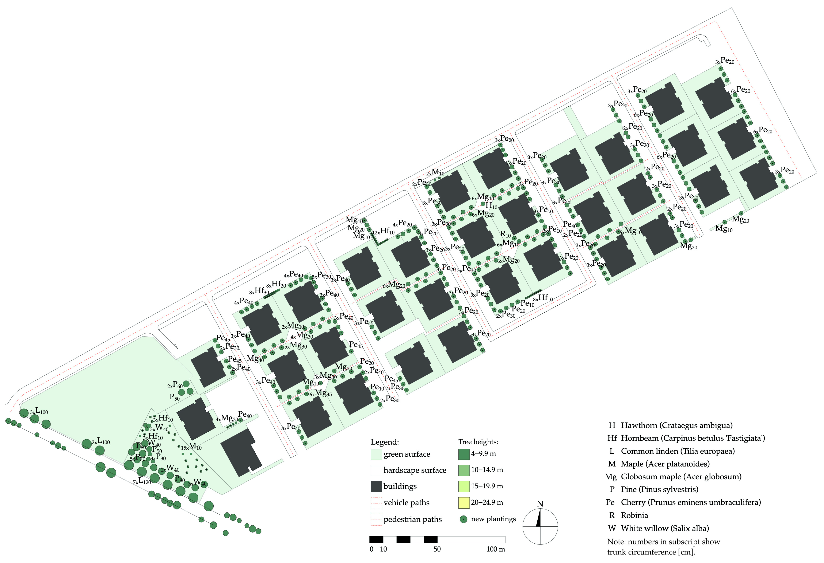
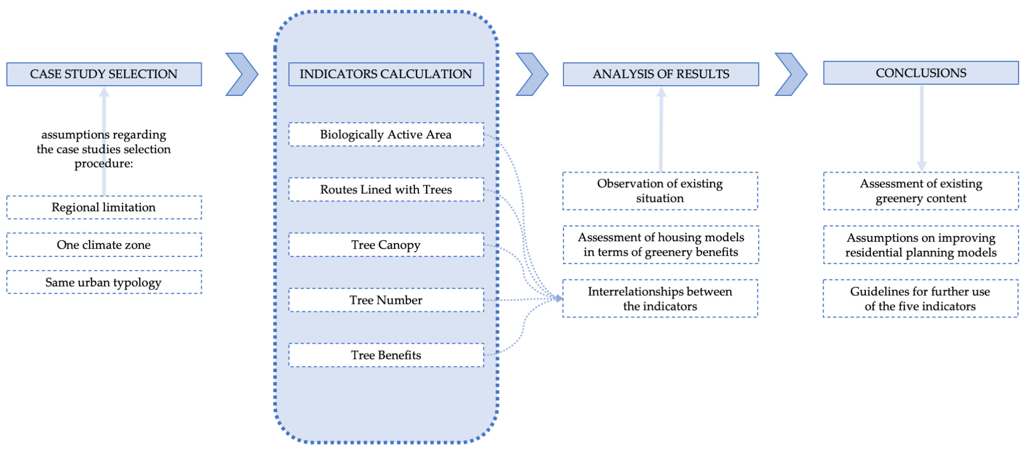
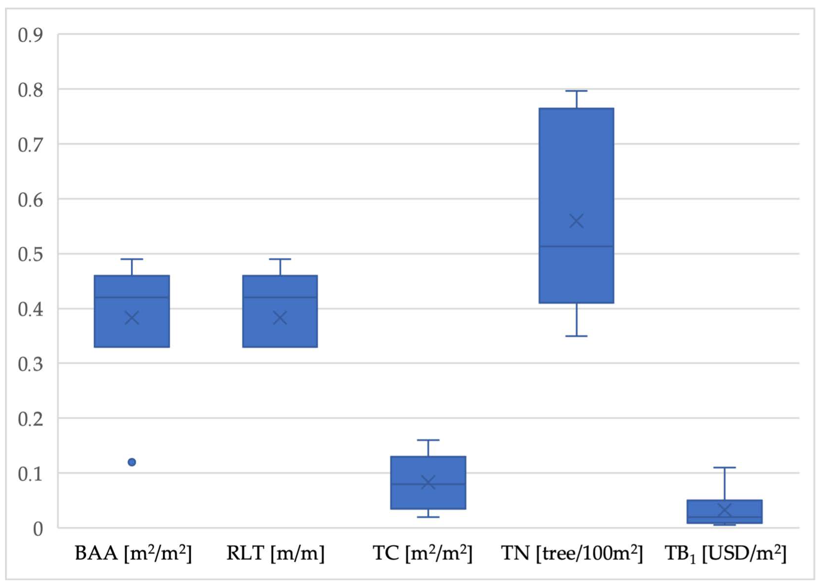
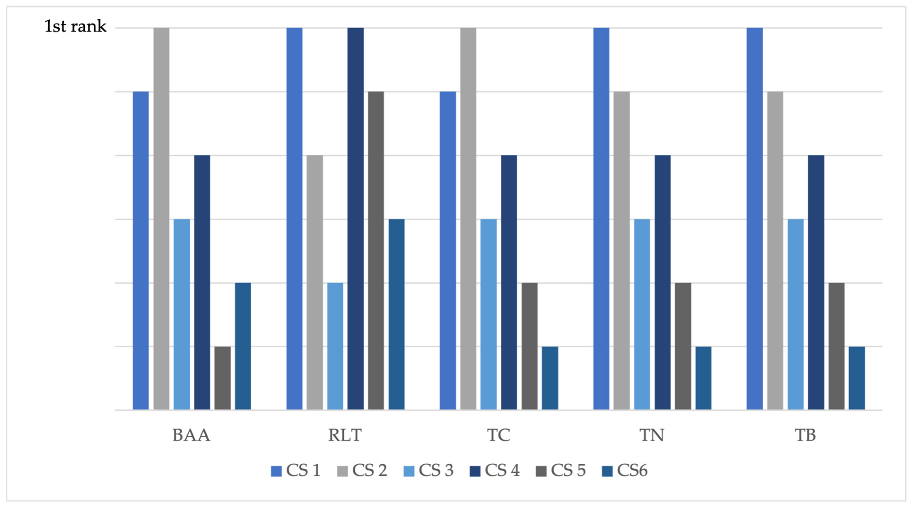
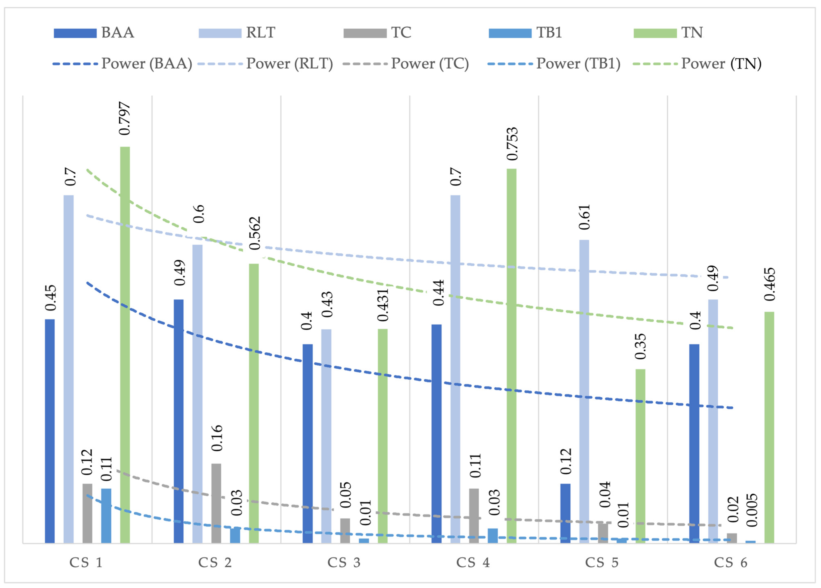

| Landscape Element | Multiplier |
|---|---|
| Tree canopy for all trees with a mature canopy spread of 12 m (40 feet) or less calculated at 4.6 m2 (50 square feet) per tree. | 0.5 |
| Tree canopy for all new trees with a mature canopy spread of greater than 12 m (40 feet) calculated at 23 m2 (250 square feet) per tree. | 0.6 |
| Tree canopy for the preservation of existing trees, 15 cm (6 inches) to 60 cm (24 inches) in diameter. | 0.7 |
| Tree canopy for the preservation of existing trees, 60 cm (24 inches) in diameter or larger. | 0.8 |
| Case Study | (1) Zawady 1930s | (2) Luboń 1960s | (3) Swarzędz 1990s | (4) Dąbrówka 2000s | (5) Puszczykowo 2010s | (6) Skórzewo 2020s |
|---|---|---|---|---|---|---|
| BAA | 0.45 | 0.49 | 0.4 | 0.44 | 0.12 | 0.4 |
| Case Study | (1) Zawady 1930s | (2) Luboń 1960s | (3) Swarzędz 1990s | (4) Dąbrówka 2000s | (5) Puszczykowo 2010s | (6) Skórzewo 2020s |
|---|---|---|---|---|---|---|
| RLT | 0.7 | 0.6 | 0.43 | 0.7 | 0.61 | 0.49 |
| Case Study | (1) Zawady 1930s | (2) Luboń 1960s | (3) Swarzędz 1990s | (4) Dąbrówka 2000s | (5) Puszczykowo 2010s | (6) Skórzewo 2020s |
|---|---|---|---|---|---|---|
| TC | 0.12 | 0.16 | 0.05 | 0.11 | 0.04 | 0.02 |
| Case Study | (1) Zawady 1930s | (2) Luboń 1960s | (3) Swarzędz 1990s | (4) Dąbrówka 2000s | (5) Puszczykowo 2010s | (6) Skórzewo 2020s |
|---|---|---|---|---|---|---|
| TN | 0.797 | 0.562 | 0.431 | 0.753 | 0.35 | 0.465 |
| TN (h < 10) | 0.565 | 0.18 | 0.349 | 0.504 | 0.299 | 0.465 |
| TN (h 10–14.9) | 0.21 | 0.239 | 0.08 | 0.249 | 0.051 | - |
| TN (h 15–19.9) | 0.022 | 0.194 | 0.002 | - | - | - |
| TN (h > 20) | - | 0.021 | - | - | - | - |
| TN (d < 15) | 0.065 | 0.024 | 0.062 | 0.155 | 0.038 | 0.016 |
| TN (d 15–60) | 0.565 | 0.468 | 0.295 | 0.573 | 0.146 | 0.031 |
| TN (d > 60) | 0.029 | 0.06 | 0.004 | 0.025 | - | - |
| New plantings w/mature canopy <12 m | 0.138 | 0.005 | 0.04 | - | 0.121 | 0.395 |
| New plantings w/mature canopy >12 m | - | 0.005 | 0.03 | - | 0.045 | 0.023 |
| Case Study | (1) Zawady 1930s | (2) Luboń 1960s | (3) Swarzędz 1990s | (4) Dąbrówka 2000s | (5) Puszczykowo 2010s | (6) Skórzewo 2020s |
|---|---|---|---|---|---|---|
| TB1 [USD/m2] | 0.11 | 0.03 | 0.01 | 0.03 | 0.01 | 0.005 |
| TB20 [USD/m2] | 2.68 | 0.75 | 0.31 | 0.71 | 0.29 | 0.20 |
| TB1 per tree | 13.73 | 5.78 | 2.57 | 3.57 | 2.77 | 1.13 |
| TB20 per tree | 336.03 | 133.82 | 70.86 | 94.68 | 82.68 | 43.42 |
| TB1 per tree x 20 | 274.6 | 115.6 | 51.4 | 71.4 | 55.4 | 22.6 |
| Medium annual increase [%] | 22.36 | 17.74 | 37.74 | 32.49 | 49.1 | 92.04 |
| Case Study | (1) Zawady 1930s | (2) Luboń 1960s | (3) Swarzędz 1990s | (4) Dąbrówka 2000s | (5) Puszczykowo 2010s | (6) Skórzewo 2020s |
|---|---|---|---|---|---|---|
| BAA | 2 | 1 | 4 | 3 | 5 | 4 |
| RLT | 1 | 3 | 5 | 1 | 2 | 4 |
| TC | 2 | 1 | 4 | 3 | 5 | 6 |
| TN | 1 | 3 | 5 | 2 | 6 | 4 |
| TB | 1 | 2 | 4 | 3 | 5 | 6 |
| Score | 7 | 10 | 22 | 12 | 23 | 24 |
| BAA | RLT | TC | TN | TB1 | |
|---|---|---|---|---|---|
| BAA | * | 0.07 | 0.60 | 0.65 | 0.37 |
| RLT | * | * | 0.62 | 0.74 | 0.65 |
| TC | * | * | * | 0.68 | 0.56 |
| TN | * | * | * | * | 0.79 |
| TB1 | * | * | * | * | * |
Disclaimer/Publisher’s Note: The statements, opinions and data contained in all publications are solely those of the individual author(s) and contributor(s) and not of MDPI and/or the editor(s). MDPI and/or the editor(s) disclaim responsibility for any injury to people or property resulting from any ideas, methods, instructions or products referred to in the content. |
© 2024 by the authors. Licensee MDPI, Basel, Switzerland. This article is an open access article distributed under the terms and conditions of the Creative Commons Attribution (CC BY) license (https://creativecommons.org/licenses/by/4.0/).
Share and Cite
Gyurkovich, M.; Kołata, J.; Pieczara, M.; Zierke, P. Assessment of the Greenery Content in Suburban Multi-Family Housing Models in Poland: A Case Study of the Poznań Metropolitan Area. Sustainability 2024, 16, 3266. https://doi.org/10.3390/su16083266
Gyurkovich M, Kołata J, Pieczara M, Zierke P. Assessment of the Greenery Content in Suburban Multi-Family Housing Models in Poland: A Case Study of the Poznań Metropolitan Area. Sustainability. 2024; 16(8):3266. https://doi.org/10.3390/su16083266
Chicago/Turabian StyleGyurkovich, Magdalena, Joanna Kołata, Marta Pieczara, and Piotr Zierke. 2024. "Assessment of the Greenery Content in Suburban Multi-Family Housing Models in Poland: A Case Study of the Poznań Metropolitan Area" Sustainability 16, no. 8: 3266. https://doi.org/10.3390/su16083266







