Sustainable Urban Landscapes in Hot–Dry Regions: Climate-Adaptive Courtyards
Abstract
1. Introduction
2. Materials and Methods
2.1. Microclimate Regulation of Courtyards
2.2. Case Study: Mardin, Turkey
2.3. Data Collection
2.4. Microclimate Simulations
- The simulation area was limited to a smaller section of the actual environment by defining a frame of 50 × 50 × 40 units around each courtyard, with grid dimensions of 1.5 × 1.5 × 3 m. This modeling approach constrained the integration of surrounding built environments in the simulation.
- The simulations focused solely on the relationship between building density and voids within the urban fabric.
- Semi-open spaces, arches, and building apertures were excluded from the modeling process due to constraints in the simulation framework.
- The absence of some existing plants in the program led to the selection of plants with similar characteristics and sizes instead.
- An individual’s perception of comfort in a courtyard environment can be considerably influenced by variables including age, gender, dress preferences, and personal thermal sensitivity. A 35-year-old male with average clothing was chosen as the representative occupant for the PMV calculations. While this selection provides a basis for assessing thermal comfort, it may not fully encompass the diverse range of occupants and their preferences.
3. Passive Design Strategies in Mardin
4. Results
- In the 12 h simulation conducted, the analysis was primarily focused on the results at 12:00 p.m., as this is when sunlight reaches its peak intensity with the steepest angle of incidence.
- The research mainly focuses on PMV because the initial investigation into the existing conditions revealed varying thermal comfort levels, with high PMV values indicating discomfort in the courtyards. Although the table includes parameters such as humidity, wind speed, temperature, and PMV, PMV is highlighted in bold because it is a comprehensive parameter that addresses the thermal comfort of users. Essentially, PMV is a combination of these other parameters, and thus serves as a key indicator of overall thermal comfort. The initial investigation into the existing conditions revealed varying thermal comfort levels, with high PMV values indicating discomfort in the courtyards.
- Passive design strategies can significantly reduce PMV values and provide better thermal conditions for all case studies, as shown in Table 8. However, the simulation results indicate that excessive heat stress may still be observed, and it may be necessary to incorporate additional strategies.
- The proposed interventions produce an improvement in the outdoor microclimate conditions. However, the simulated outdoor conditions do not adequately achieve desired comfort levels. The adoption of a minimally invasive approach to intervention due to the historical context and the heritage preservation constraints may explain the limited visibility of benefits. This highlights a significant challenge in adapting historical areas: the current scope of allowable interventions is insufficient.
5. Conclusions
Author Contributions
Funding
Data Availability Statement
Conflicts of Interest
Appendix A
| Case 1 Şahtana Mansion | Potential Air Temperature | Mean Radiant Temperature | Pmv | Relative Humidity | Wind Speed |
|---|---|---|---|---|---|
| 21 June 2022 at 12 p.m. Existing | 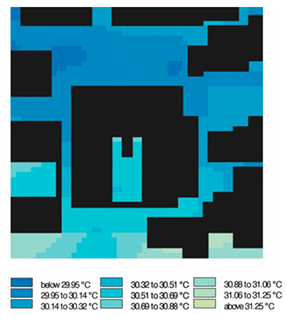 |  | 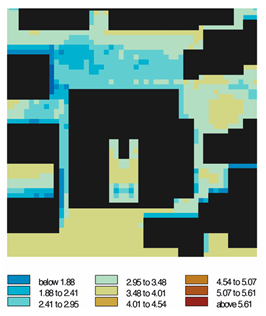 | 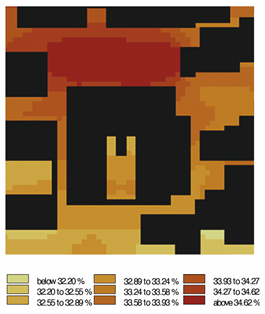 | 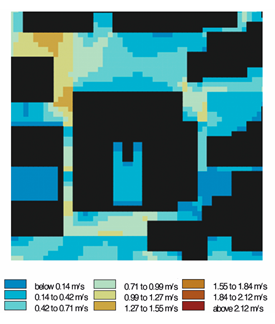 |
| 14 August 2022 at 12 p.m. Existing | 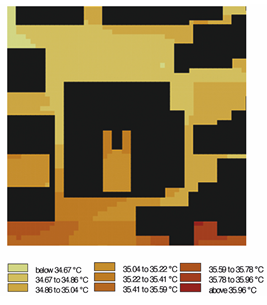 | 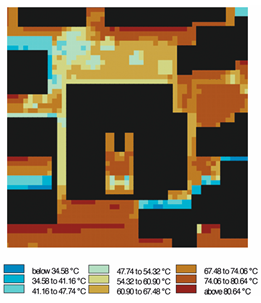 | 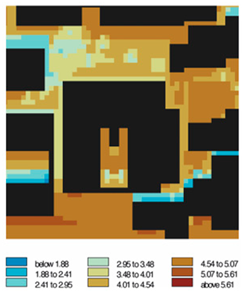 |  |  |
| 14 August 2022 at 12 p.m. Proposal | 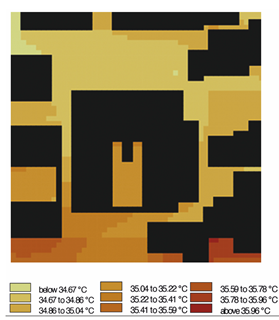 | 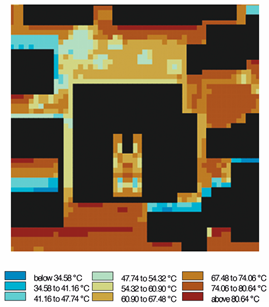 | 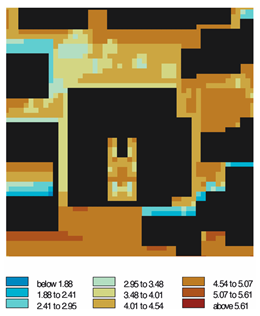 | 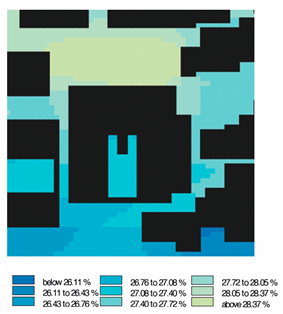 |  |
| 14 August 2022 at 12 p.m. Comparision | 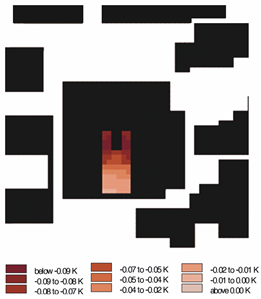 | 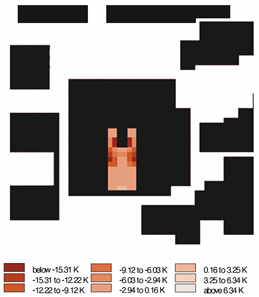 | 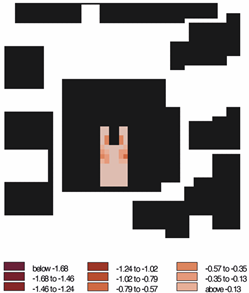 |  | 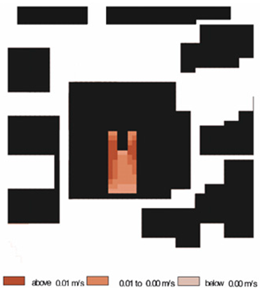 |
| Case 2 Tatlideede Mansion | Potential Air Temperature | Mean Radiant Temperature | Pmv (Predicted Mean Vote) | Relative Humidity | Wind Speed |
|---|---|---|---|---|---|
| 21 June 2022 at 12 p.m. Existing | 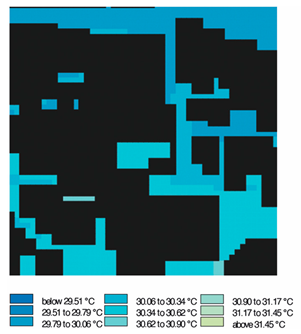 |  | 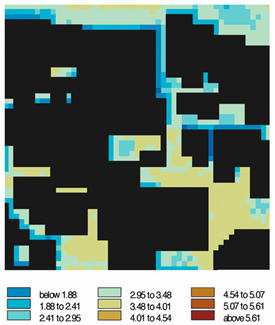 | 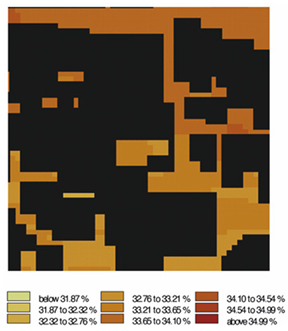 |  |
| 14 August 2022 at 12 p.m. Existing |  | 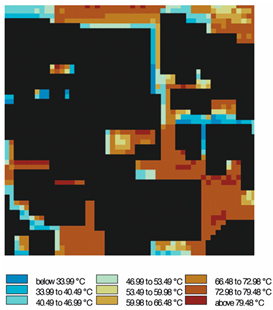 | 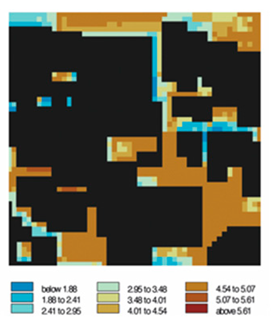 |  | 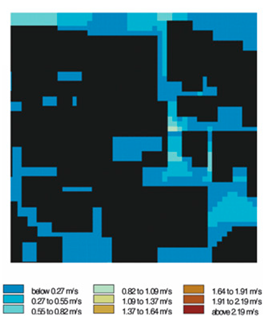 |
| 14 August 2022 at 12 p.m. Proposal | 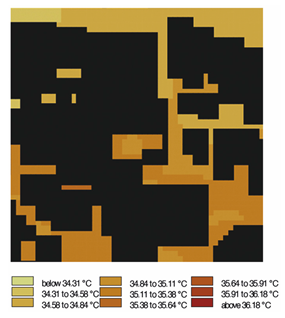 |  | 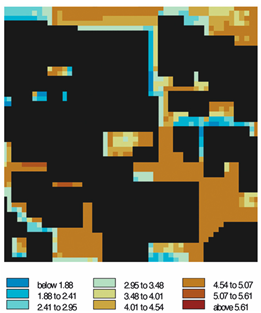 | 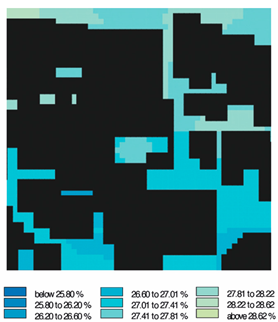 | 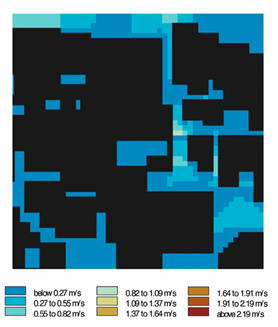 |
| 14 August 2022 at 12 p.m. Comparision | 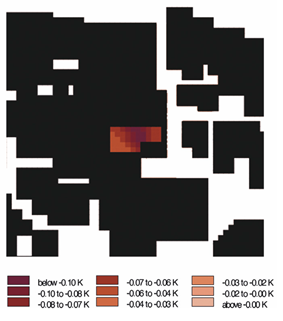 | 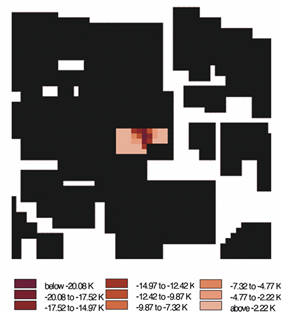 | 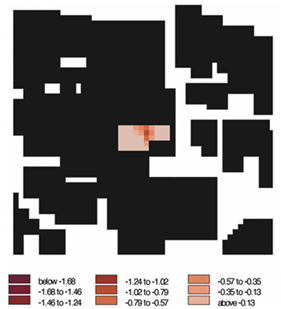 | 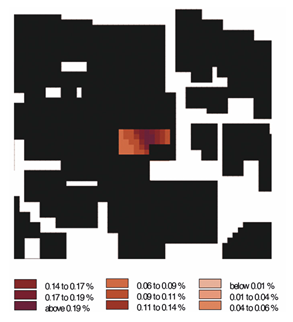 | 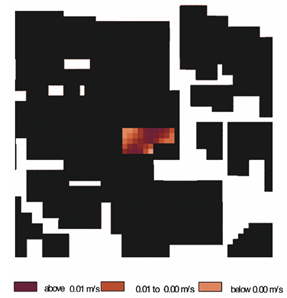 |
| Case 3 Ensari Mansion | Potential Air Temperature | Mean Radiant Temperature | Pmv (Predicted Mean Vote) | Relative Humidity | Wind Speed |
|---|---|---|---|---|---|
| 21 June 2022 at 12 p.m. Existing |  | 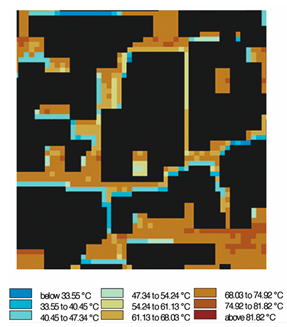 | 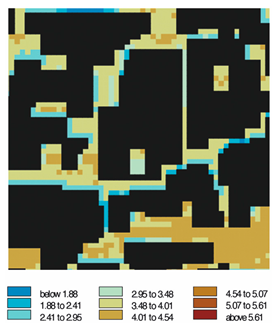 | 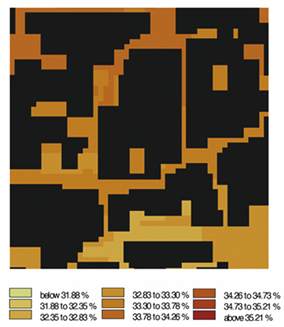 |  |
| 14 August 2022 at 12 p.m. Existing | 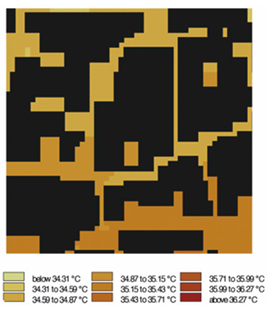 | 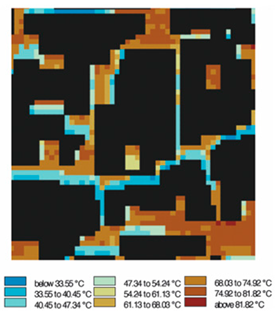 | 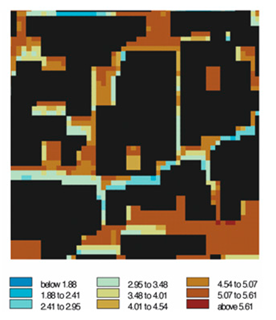 |  | 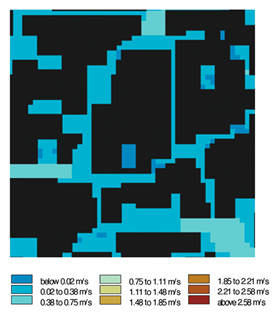 |
| 14 August 2022 at 12 p.m. Proposal | 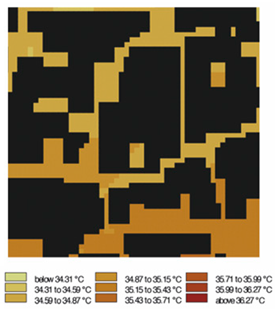 | 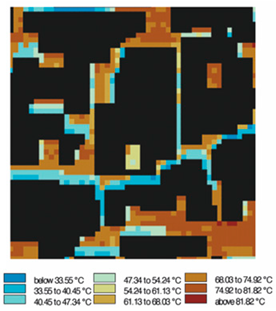 | 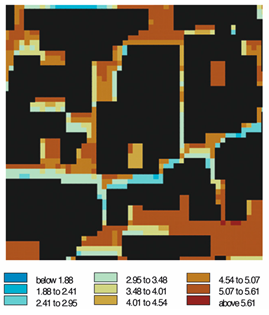 | 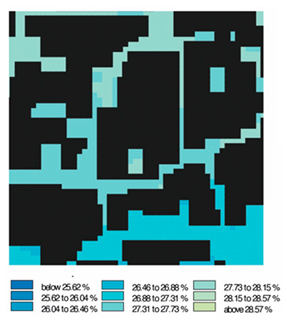 | 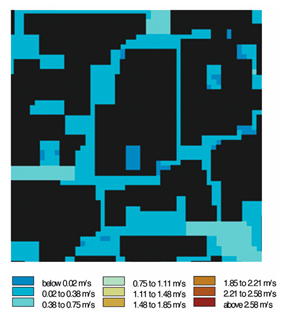 |
| 14 August 2022 at 12 p.m. Comparision | 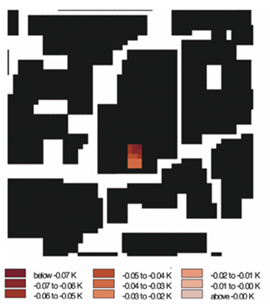 | 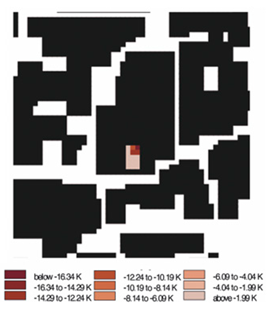 | 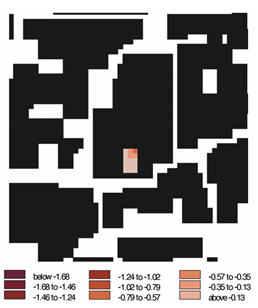 |  |  |
| Case 4 Mansion at Tekeli District | Potential Air Temperature | Mean Radiant Temperature | Pmv (Predicted Mean Vote) | Relative Humidity | Wind Speed |
|---|---|---|---|---|---|
| 21 June 2022 at 12 p.m. Existing | 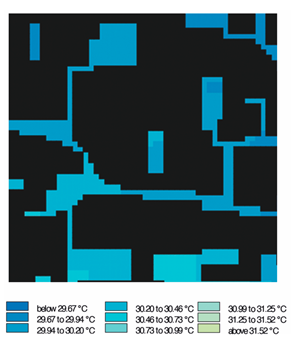 | 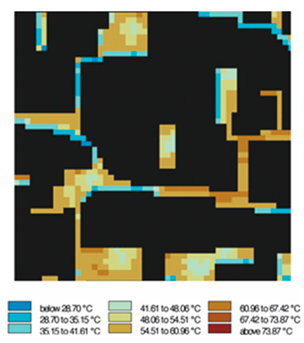 | 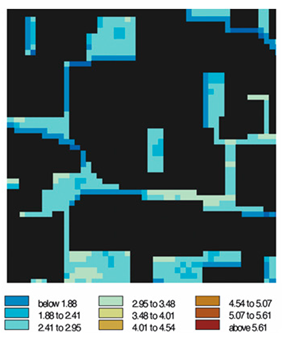 | 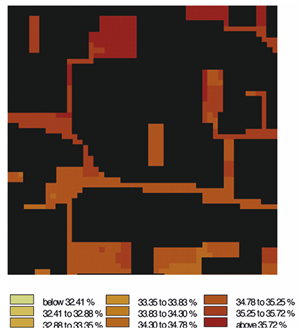 | 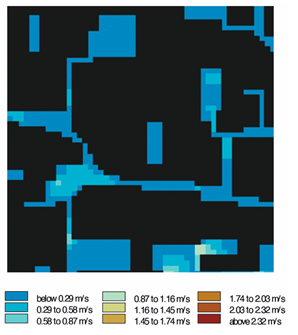 |
| 14 August 2022 at 12 p.m. Existing | 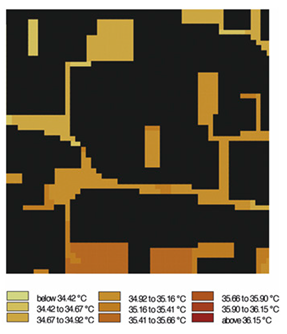 |  | 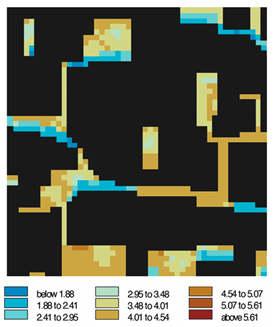 |  | 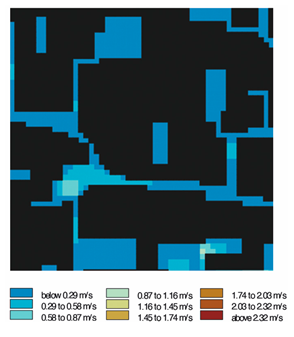 |
| 14 August 2022 at 12 p.m. Proposal | 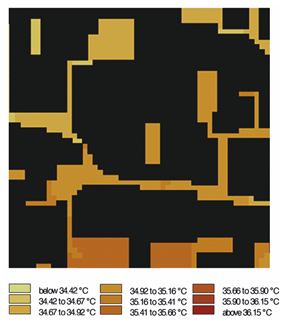 | 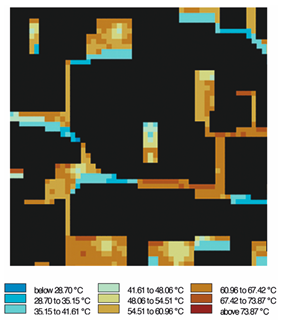 | 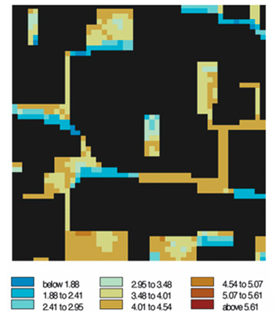 |  | 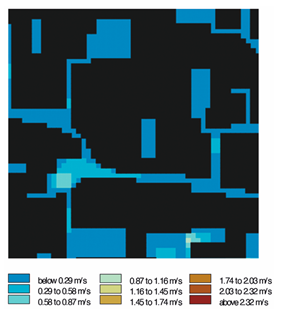 |
| 14 August 2022 at 12 p.m. Comparision | 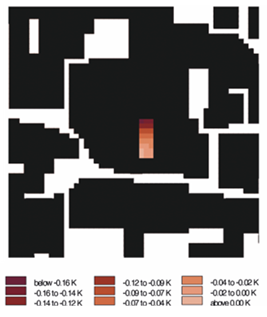 |  |  | 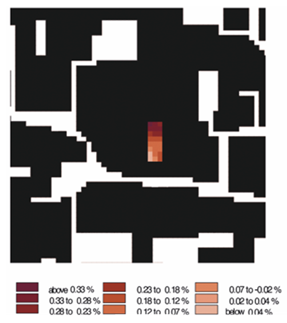 |  |
References
- Almhafdy, A.; Ibrahim, N.; Ahmad, S.S.; Yahya, J. Courtyard Design Variants and Microclimate Performance. Procedia Soc. Behav. Sci. 2013, 101, 170–180. [Google Scholar] [CrossRef]
- Baiz, W.H.; Fathulla, S.J. Urban Courtyard Housing Form as a Response to Human Need, Culture and Environment in Hot Climate Regions: Baghdad as a Case Study. Int. J. Eng. Res. Appl. 2017, 6, 10–19. [Google Scholar] [CrossRef]
- Nelson, R. The Courtyard Inside and Out: A Brief History of an Architectural Ambiguity. Enq. ARCC J. Archit. Res. 2014, 11, 10. [Google Scholar] [CrossRef][Green Version]
- Abass, F.; Ismail, L.H.; Solla, M. A Review of Courtyard House: History Evolution Forms, and Functions. ARPN J. Eng. Appl. Sci. 2016, 11, 2557–2563. [Google Scholar]
- Toris-Guitron, M.G.; Esparza-López, C.J.; Luna-León, A.; Pozo, C.E. del Evaluation of the Thermal Performance of Traditional Courtyard Houses in a Warm Humid Climate: Colima, Mexico. Herit. Sci. 2022, 10, 187. [Google Scholar] [CrossRef]
- Zamani, Z.; Heidari, S.; Hanachi, P. Reviewing the Thermal and Microclimatic Function of Courtyards. Renew. Sustain. Energy Rev. 2018, 93, 580–595. [Google Scholar] [CrossRef]
- Haseh, R.H.; Khakzand, M.; Ojaghlou, M. Optimal Thermal Characteristics of the Courtyard in the Hot and Arid Climate of Isfahan. Buildings 2018, 8, 166. [Google Scholar] [CrossRef]
- Abdulkareem, H.A. Thermal Comfort through the Microclimates of the Courtyard. A Critical Review of the Middle-Eastern Courtyard House as a Climatic Response. Procedia Soc. Behav. Sci. 2016, 216, 662–674. [Google Scholar] [CrossRef]
- Hyde, R. Climate Responsive Design: A Study of Buildings in Moderate and Hot Humid Climates; Taylor & Francis: Oxford, UK, 2013; ISBN 9781315024905. [Google Scholar]
- Bulus, M.; Hamid, M.; Lim, Y.W. Courtyard as a Passive Cooling Strategy in Buildings. Int. J. Built Environ. Sustain. 2017, 4, 48–55. [Google Scholar] [CrossRef]
- Reynolds, J.S. Courtyards: Aesthetic, Social, and Thermal Delight. In Traditional Dwellings and Settlements Review; John Wiley & Sons: New York, NY, USA, 2002; Volume 13, pp. 71–72. [Google Scholar]
- Al-Masri, N.; Abu-Hijleh, B. Courtyard Housing in Midrise Buildings: An Environmental Assessment in Hot-Arid Climate. Renew. Sustain. Energy Rev. 2012, 16, 1892–1898. [Google Scholar] [CrossRef]
- Taleghani, M. Dwelling on Courtyards Exploring the Energy Efficiency and Comfort Potential of Courtyards for Dwellings in the Netherlands. AB Archit. Built Environ. 2014, 18. [Google Scholar] [CrossRef]
- Aldawoud, A. Thermal Performance of Courtyard Buildings. Energy Build. 2008, 40, 906–910. [Google Scholar] [CrossRef]
- Edwards, B.; Sibley, M.; Hakmi, M.; Land, P. (Eds.) Courtyard Housing. Past, Present and Future; Taylor & Francis: Oxford, UK, 2005. [Google Scholar]
- Rodríguez-Algeciras, J.; Tablada, A.; Chaos-Yeras, M.; De la Paz, G.; Matzarakis, A. Influence of Aspect Ratio and Orientation on Large Courtyard Thermal Conditions in the Historical Centre of Camagüey-Cuba. Renew. Energy 2018, 125, 840–856. [Google Scholar] [CrossRef]
- Muhaisen, A.S.; Gadi, M.B. Effect of Courtyard Proportions on Solar Heat Gain and Energy Requirement in the Temperate Climate of Rome. Build. Environ. 2006, 41, 245–253. [Google Scholar] [CrossRef]
- Muhaisen, A.S. Solar Performance of Courtyard Buildings: In Different Climatic Regions, Using a New Computer Model. In Solar Performance of Courtyard Buildings; VDM Verlag Dr. Müller Aktiengesellschaft & Co. KG: Riga, Latvia, 2010; p. 278. ISBN 978-3-639-27015-0. [Google Scholar]
- Ernest, R.; Ford, B. The Role of Multiple-Courtyards in the Promotion of Convective Cooling. Archit. Sci. Rev. 2012, 55, 241–249. [Google Scholar] [CrossRef]
- Shashua-Bar, L.; Hoffman, M.E. Quantitative Evaluation of Passive Cooling of the UCL Microclimate in Hot Regions in Summer, Case Study: Urban Streets and Courtyards with Trees. Build. Environ. 2004, 39, 1087–1099. [Google Scholar] [CrossRef]
- Pelorosso, R.; Gobattoni, F.; Leone, A. Green Courtyards as Urban Cool Islands: Towards Nature-Based Climate Adaptation Plans of Compact Cities. City Saf. Energy 2016, 27–36. [Google Scholar] [CrossRef]
- Bandurski, K.; Bandurska, H.; Kazimierczak-Grygiel, E.; Koczyk, H. The Green Structure for Outdoor Places in Dry, Hot Regions and Seasons-Providing Human Thermal Comfort in Sustainable Cities. Energies 2020, 13, 2755. [Google Scholar] [CrossRef]
- Clemente, C.; Palme, M.; Mangiatordi, A.; La Rosa, D.; Privitera, R. Urban Green Areas in the Reduction of Cooling Loads. Simulations in the Mediterranean Climate. AGATHÓN Int. J. Archit. Art Des. 2022, 11, 182–191. [Google Scholar] [CrossRef]
- Al-Zamil, F.A. Interior Courtyard and Its Impact on the Well-Being of Inhabitants. Int. Des. J. 2018, 8, 71–86. [Google Scholar] [CrossRef]
- Çağlayan, M. A Methodological Research on the Architectural Features and Conservation of Traditional Mardin Pavilions. Master’s Thesis, Dicle Üniversitesi, Diyarbakır, Turkey, 2010. [Google Scholar]
- Ozorhon, G.; Ozorhon, I. Learning from Mardin and Cumalıkızık: Turkish Vernacular Architecture in the Context of Sustainability. Arts 2014, 3, 175–189. [Google Scholar] [CrossRef]
- Çağlayan, M. Mardin’in UNESCO Dünya Mirası Listesi’ne Alınma Süreci [The Process of Inclusion of Mardin on the UNESCO World Heritage List]. Int. J. Mardin Stud. 2021, 2, 7–16. [Google Scholar]
- Gabriel, A. Voyages Archéologiques Dans La Turquie Orientale. In Voyages Archéologiques Dans la Turquie Orientale: Planches; E. de Boccard: Paris, France, 1940; p. 374. [Google Scholar]
- Bayram Kaya, K. Geleneksel Mardin Evlerinin Tasarım ve Ergonomi Ilişkisi Bağlamında Incelenmesi/Studying Traditional Mardin Houses with in the Context of Design and Ergonomic. Master’s Thesis, Fırat Üniversitesi Fen Bilimleri Enstitüsü, Elazığ, Turkey, 2012. [Google Scholar]
- Özbek, H. Gelenekselden Türeyen Çağdaş Mardin Konut Yerleşimi [Contemporary Mardin Residential Settlement Derived from the Traditional Ones]. Master’s Thesis, Üniversitesi Yüksek Lisans Tezi, Istambul, Turkey, 2004. [Google Scholar]
- Karagülle, C.; Demir, Y. Yerel Verilerin Konut Tasarım Sürecinde Değerlendirilmesi: Mardin Örneği [Evaluation of Local Data in Housing Design Process: The Case of Mardin]. İtü Derg. A Mimar. Plan. Tasarım 2010, 9, 83–94. [Google Scholar]
- Sen, O.; Bozkurt, D.; Göktürk, O.M.; Dündar, B.; Altürk, B. Türkiye’de İklim Değişikliği ve Olası Etkileri [Climate Change in Turkey and Its Possible Effects]. In Proceedings of the 3rd Taşkın Sempozyumu, Istanbul, Turkey, 29–30 April 2013. [Google Scholar]
- Altın, T.B. Mardin ve Nusaybin’de Uzun Yıllık Yağış ve Sıcaklık Gidişlerinin Kuraklık Açısından Değerlendirilmesi (Evaluation of Long Period Precipitation and Temperature Trendlines at Mardin and Nusaybin in Terms of Drought). In İlk Çağlardan Modern Döneme Tarihten İzler II [Traces of History from the Early Ages to the Modern Period II]; Karacoşkun, D., Köse, O., Eds.; Berikan: Ankara, Turkey, 2018; pp. 293–320. ISBN 978-605-7501-36-3. [Google Scholar]
- Soflaei, F.; Shokouhian, M.; Tabadkani, A.; Moslehi, H.; Berardi, U. A Simulation-Based Model for Courtyard Housing Design Based on Adaptive Thermal Comfort. J. Build. Eng. 2020, 31, 101335. [Google Scholar] [CrossRef]
- Muhaisen, A.S. Shading Simulation of the Courtyard Form in Different Climatic Regions. Build. Environ. 2006, 41, 1731–1741. [Google Scholar] [CrossRef]
- López-Cabeza, V.P.; Galán-Marín, C.; Rivera-Gómez, C.; Roa-Fernández, J. Courtyard Microclimate ENVI-Met Outputs Deviation from the Experimental Data. Build. Environ. 2018, 144, 129–141. [Google Scholar] [CrossRef]
- Naboni, E.; Meloni, M.; MacKey, C.; Kaempf, J. The Simulation of Mean Radiant Temperature in Outdoor Conditions: A Review of Software Tools Capabilities. Build. Simul. Conf. Proc. 2019, 16, 3234–3241. [Google Scholar] [CrossRef]
- Naboni, E.; Meloni, M.; Coccolo, S.; Kaempf, J.; Scartezzini, J.L. An Overview of Simulation Tools for Predicting the Mean Radiant Temperature in an Outdoor Space. Energy Procedia 2017, 122, 1111–1116. [Google Scholar] [CrossRef]
- Pezzoli, A.; Bellasio, R. Analysis of Thermal Comfort for Cycling Sport: A Case Study for Rio de Janeiro Olympic Games. In Proceedings of the 3rd International Congress on Sport Sciences Research and Technology Support—Volume 1: WPPDSports, (icSPORTS 2015); SciTePress: Setúbal, Portugal, 2015; pp. 281–289. [Google Scholar]
- Ziemeļniece, A.; Īle, U. Criteria of Architectural Composition Design in Residential Courtyards. IOP Conf. Ser. Mater. Sci. Eng. 2017, 245, 042082. [Google Scholar] [CrossRef]
- Jing, L.; Liang, Y. The Impact of Tree Clusters on Air Circulation and Pollutant Diffusion-Urban Micro Scale Environmental Simulation Based on ENVI-Met. In Proceedings of the IOP Conference Series: Earth and Environmental Science; IOP Publishing: Bristol, UK, 2021; Volume 657, p. 012008. [Google Scholar]
- Li, J.; Liu, J.; Srebric, J.; Hu, Y.; Liu, M.; Su, L.; Wang, S. The Effect of Tree-Planting Patterns on the Microclimate within a Courtyard. Sustainability 2019, 11, 1665. [Google Scholar] [CrossRef]
- Keshtkaran, P. Harmonization Between Climate and Architecture in Vernacular Heritage: A Case Study in Yazd, Iran. Procedia Eng. 2011, 21, 428–438. [Google Scholar] [CrossRef]
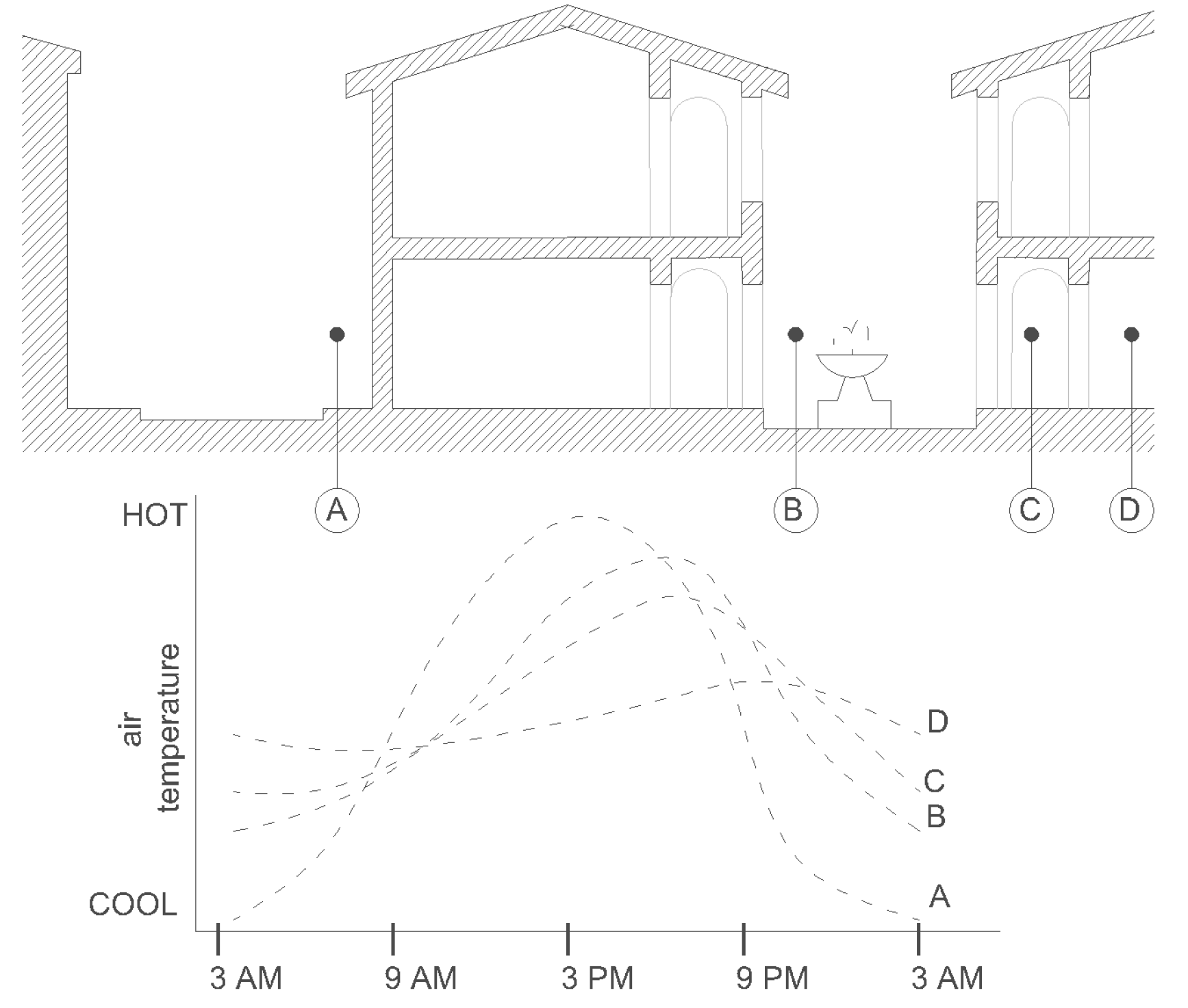
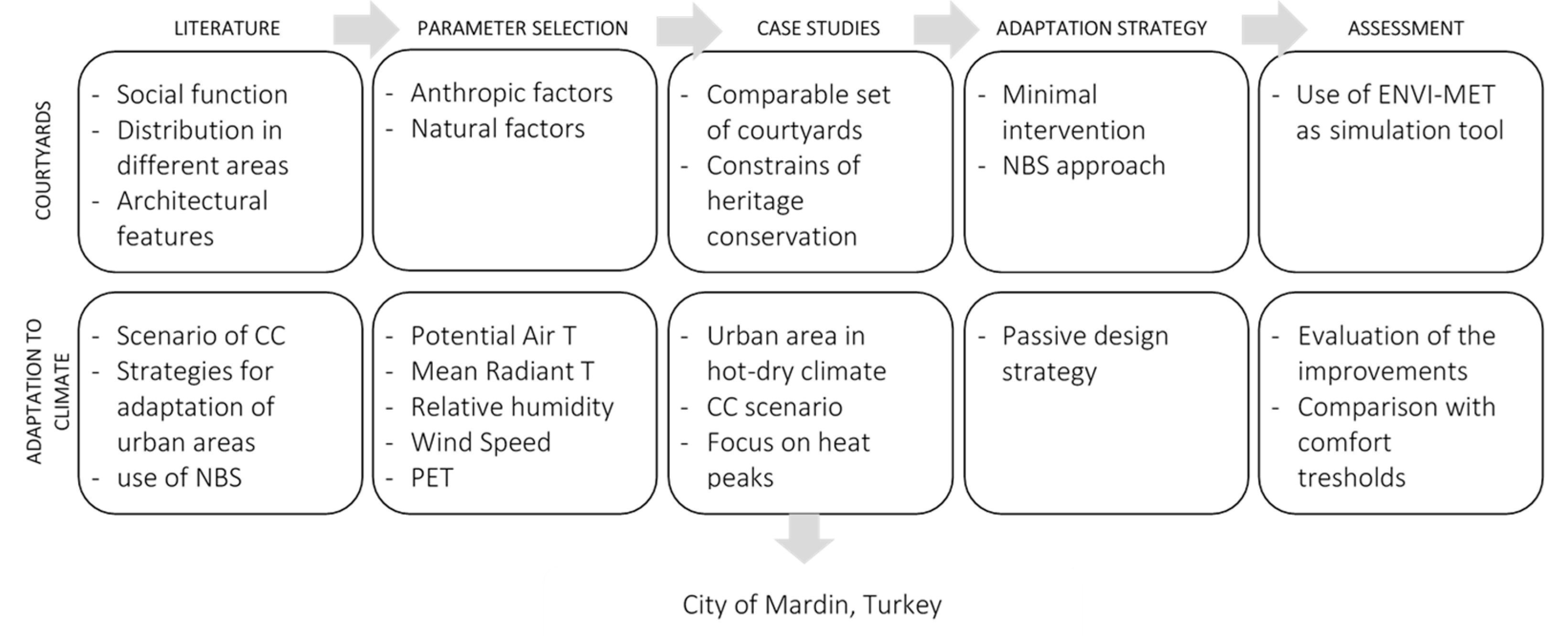
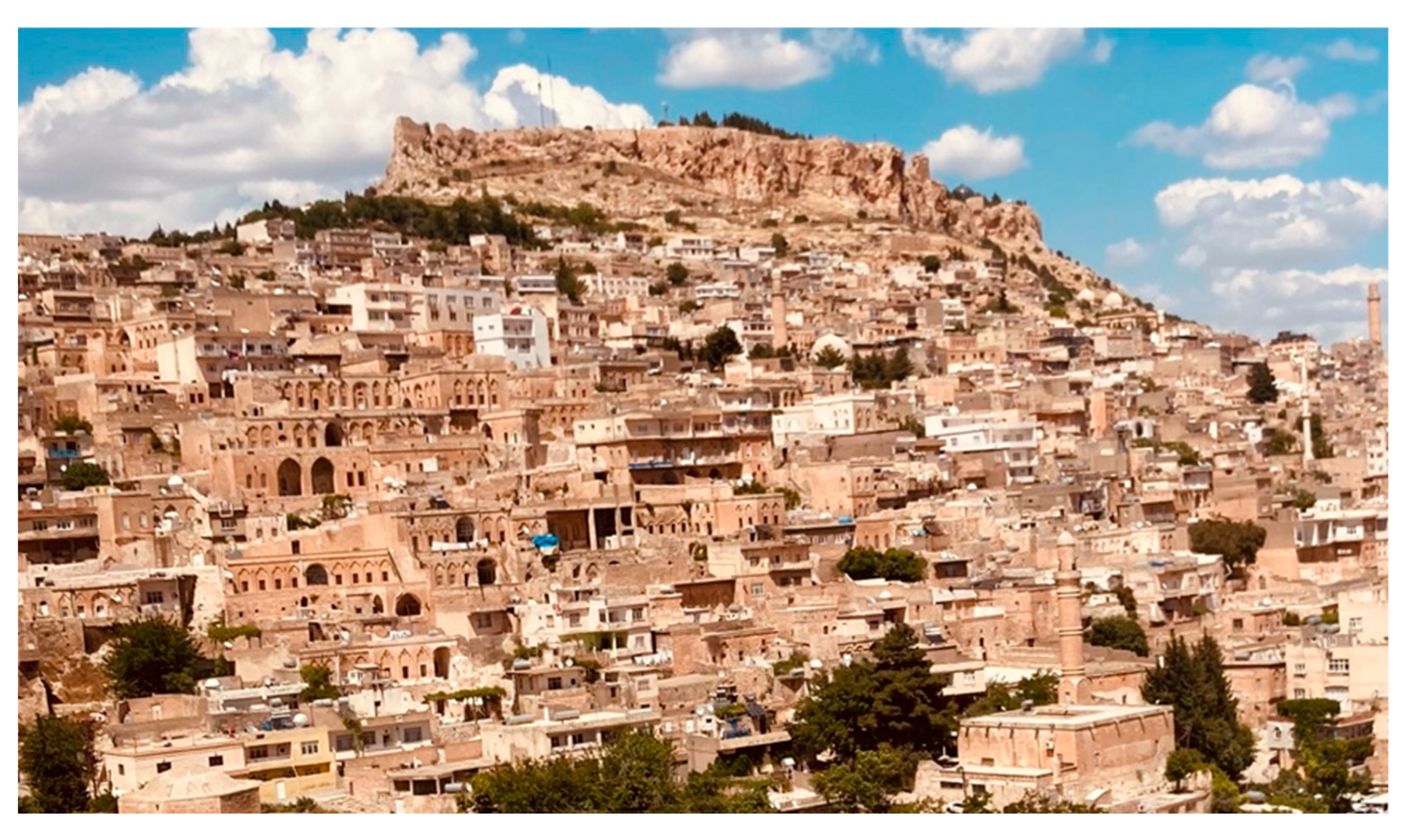

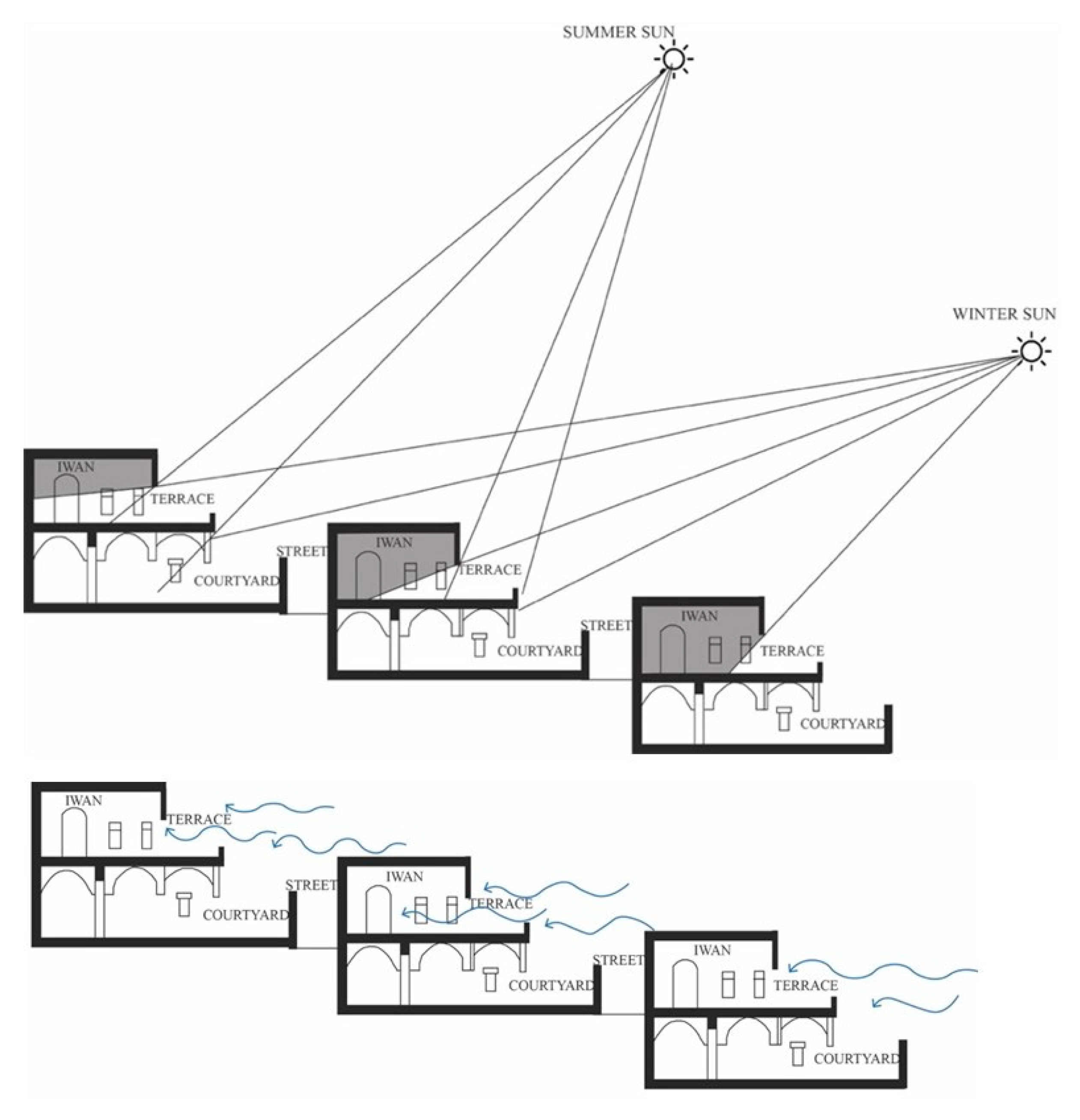

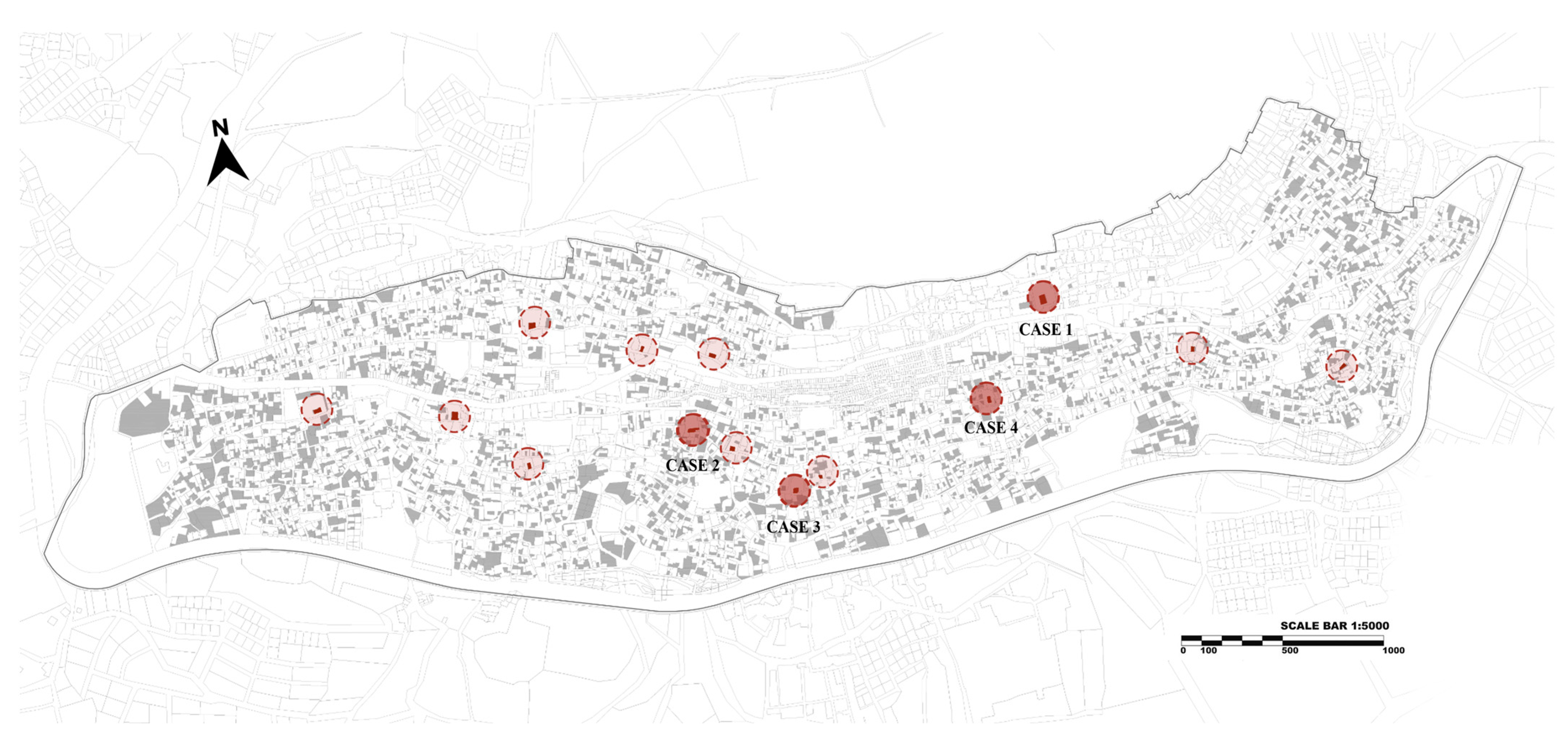
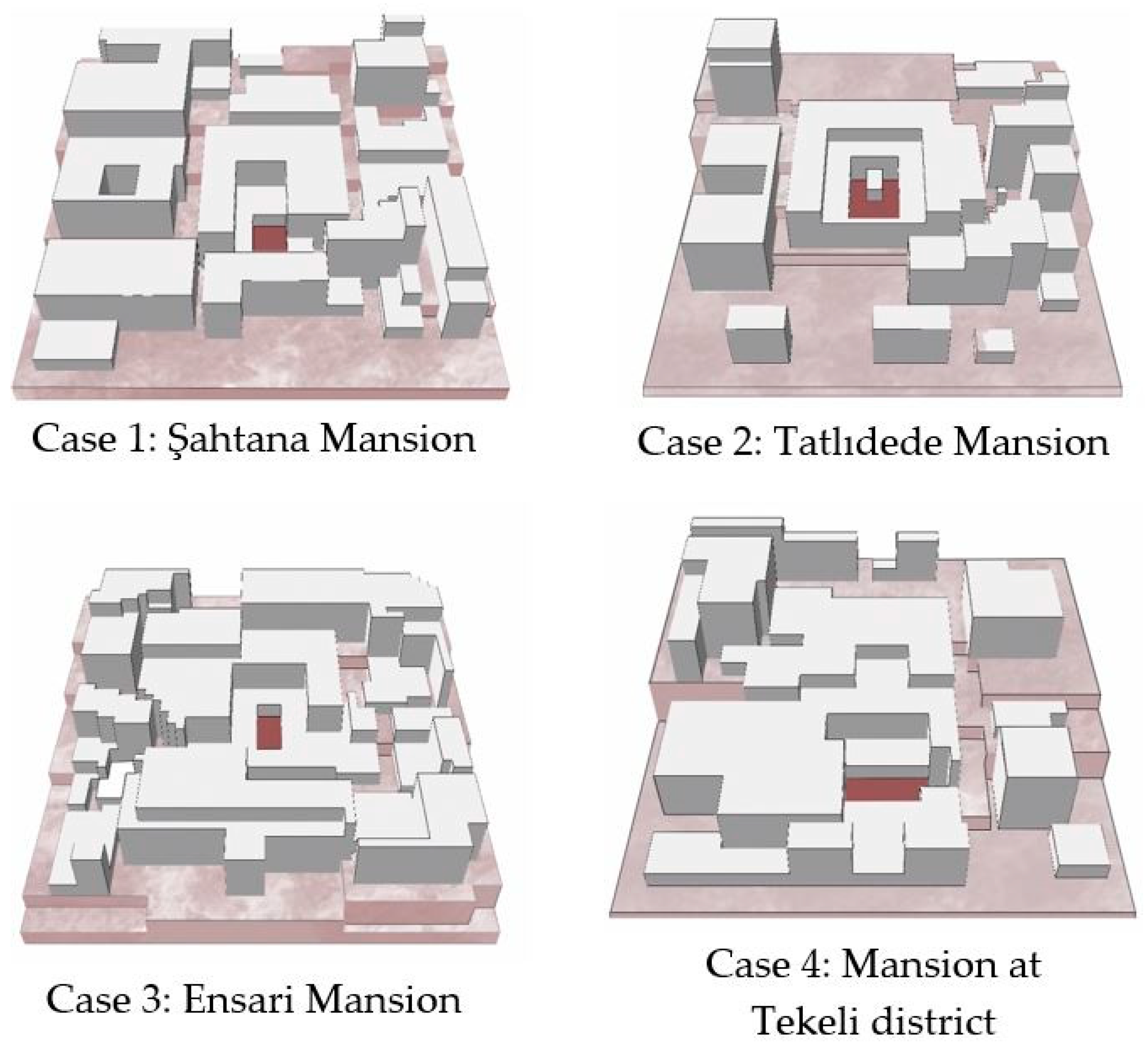
| Anthropic Factors | Morphological |
|
| Architectural |
| |
| Environmental |
| |
| Natural Factors | Environmental |
|
| Morphological Factors | Courtyard form Building height Orientation Aspect ratio and Solar Shadow Index |
|
| Architectural Factors | Materials Building openings Shading devices |
|
| Environmental Factors | Neighborhood buildings Vegetation Water elements |
|
| House | Building Form | Orientation | Aspect Ratio | Solar Shadow Index | Floor N. | Water | Vegetation | |
|---|---|---|---|---|---|---|---|---|
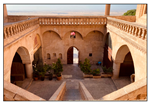 | Case 1 Şahtana Mansion | U form | South–north | 7.31 | 0.31 | 2 | No | -Chinese elm (Ulmus parvifolia) -Tea rose (Rosa hybrida) -Taiwanese photinia (Photinia serratifolia) -Oriental Arborvitae tree (Platycladus orientalis) -Japanese pieris (Pieris japonica) |
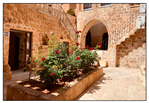 | Case 2 Tatlıdede Mansion | U form | South–north | 2.78 | 0.67 | 3 | No | -China rose (Rosa Chinensis) |
 | Case 3 Ensari Mansion | U form | South–north | 1.68 | 0.58 | 3 | Fountain | -Oriental Arborvitae tree (Platycladus orientalis) -Johnny jump up plant (Viola tricolor) -Peppermint (Mentha piperita) |
 | Case 4 Mansion at Tekeli District | U form | South–north | 3.95 | 0.34 | 2 | No | -Mulberry tree (Morus) -Common hawthorn (Crataegus monogyna) |
| PMV | PET (°C) | Thermal Perception | Grade of Physiological Stress |
|---|---|---|---|
| <−3.5 | <4 | Very cold | Extreme cold stress |
| −3.5–−2.5 | 4–8 | Cold | Strong cold stress |
| −2.5–−1.5 | 8–13 | Cool | Moderate cold stress |
| −1.5–−0.5 | 13–18 | Slightly cool | Slight cold stress |
| −0.5–0.5 | 18–23 | Comfortable | No thermal stress |
| 0.5–1.5 | 23–29 | Slightly warm | Slight heat stress |
| 1.5–2.5 | 29–35 | Warm | Moderate heat stress |
| 2.5–3.5 | 35–41 | Hot | Strong heat stress |
| >3.5 | >41 | Very hot | Extreme heat stress |
| Existing Plan | Proposal Plan | Interventions | |
|---|---|---|---|
| Case 1 Şahtana Mansion | 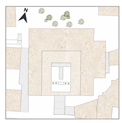 | 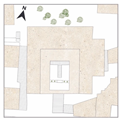 | Additional water elements Additional field maple |
| Case 2 Tatlidede Mansion | 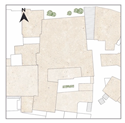 | 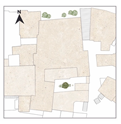 | Additional wild cherry |
| Case 3 Ensari Mansion |  | 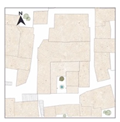 | Additional wild cherry |
| Case 4 Mansion at Tekeli District | 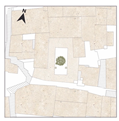 | 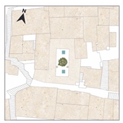 | Additional water elements |
| Variable | Input |
|---|---|
| Location Model geometry (number of cells of grid) Cell dimensions | Mardin (37.31° N, 40.74° E) 50 × 50 × 40 1.5 × 1.5 × 3 m |
| Wall/roof material Soil type Pavement material | Limestone Loamy soil Concrete pavement light |
| Simulation days Simulation starting time Total simulation time | 21 June 2022, 14 August 2022 05:00:00 12 h |
| Case 1 Şahtana Mansion | Case 2 Tatlıdede Mansion | Case 3 Ensari Mansion | Case 4 Mansion—Teker District | |
|---|---|---|---|---|
| 14 August 2022 12 p.m. PMV Existing  |  |  |  |  |
| 14 August 2022 12 p.m. PMV Proposal  |  |  |  |  |
| 14 August 2022 12 p.m. PMV Comparison  |  |  |  |  |
| Courtyard | ΔTPA (°C) | ΔTMR (°C) | ΔRH (%) | ΔWs (m/s) | ΔPMV |
|---|---|---|---|---|---|
| Case 1 Şahtana Mansion | −0.09 | −15.31 | %0.12 | %0.01 | −0.77 |
| Case 2 Tatlıdede Mansion | −0.10 | −20.08 | %0.17 | %0.01 | −1.02 |
| Case 3 Ensari Mansion | −0.07 | −16.34 | %0.14 | %0.01 | −0.88 |
| Case 4 Mansion at Teker district | −0.15 | −24.50 | %0.33 | %0.01 | −1.66 |
Disclaimer/Publisher’s Note: The statements, opinions and data contained in all publications are solely those of the individual author(s) and contributor(s) and not of MDPI and/or the editor(s). MDPI and/or the editor(s) disclaim responsibility for any injury to people or property resulting from any ideas, methods, instructions or products referred to in the content. |
© 2024 by the authors. Licensee MDPI, Basel, Switzerland. This article is an open access article distributed under the terms and conditions of the Creative Commons Attribution (CC BY) license (https://creativecommons.org/licenses/by/4.0/).
Share and Cite
Ucer, H.B.; Tzortzi, J.N.; Lux, M.S.; Ogut, O. Sustainable Urban Landscapes in Hot–Dry Regions: Climate-Adaptive Courtyards. Land 2024, 13, 1035. https://doi.org/10.3390/land13071035
Ucer HB, Tzortzi JN, Lux MS, Ogut O. Sustainable Urban Landscapes in Hot–Dry Regions: Climate-Adaptive Courtyards. Land. 2024; 13(7):1035. https://doi.org/10.3390/land13071035
Chicago/Turabian StyleUcer, Hatice Busra, Julia Nerantzia Tzortzi, Maria Stella Lux, and Ozge Ogut. 2024. "Sustainable Urban Landscapes in Hot–Dry Regions: Climate-Adaptive Courtyards" Land 13, no. 7: 1035. https://doi.org/10.3390/land13071035
APA StyleUcer, H. B., Tzortzi, J. N., Lux, M. S., & Ogut, O. (2024). Sustainable Urban Landscapes in Hot–Dry Regions: Climate-Adaptive Courtyards. Land, 13(7), 1035. https://doi.org/10.3390/land13071035









