Assessment of Thermal Comfort and Air Quality in Office Rooms of a Historic Building: A Case Study in Springtime in Continental Climate
Abstract
1. Introduction
2. Methodology
2.1. Study Object
2.2. Measurement Procedure and Equipment
2.3. South Facing Room A
2.4. South Facing Room B
2.5. North Facing Room C
2.6. Outdoor Measurements
2.7. Supply Inlet Measurements
2.8. Airspeed Measurements
3. Results and Discussion
3.1. Indoor and Outdoor Climate
3.2. Indoor Climate When People Are Present
3.3. Ventilation Flowrates
3.4. Vertical Air and Temperature Measurements
3.5. CO2 Results
4. Conclusions
Author Contributions
Funding
Institutional Review Board Statement
Informed Consent Statement
Data Availability Statement
Acknowledgments
Conflicts of Interest
References
- Vimalanathan, K.; Babu, T.R. The Effect of Indoor Office Environment on the Work Performance, Health and Well-Being of Office Workers. J. Environ. Health Sci. Eng. 2014, 12, 113. [Google Scholar] [CrossRef]
- Allen, J.G.; MacNaughton, P.; Satish, U.; Santanam, S.; Vallarino, J.; Spengler, J.D. Associations of Cognitive Function Scores with Carbon Dioxide, Ventilation, and Volatile Organic Compound Exposures in Office Workers: A Controlled Exposure Study of Green and Conventional Office Environments. Environ. Health Perspect. 2016, 124, 805–812. [Google Scholar] [CrossRef]
- Ameen, A.; Cehlin, M.; Larsson, U.; Karimipanah, T. Experimental Investigation of the Ventilation Performance of Different Air Distribution Systems in an Office Environment-Cooling Mode. Energies 2019, 12, 1354. [Google Scholar] [CrossRef]
- Vehviläinen, T.; Lindholm, H.; Rintamäki, H.; Pääkkönen, R.; Hirvonen, A.; Niemi, O.; Vinha, J. High Indoor CO2 Concentrations in an Office Environment Increases the Transcutaneous CO2 Level and Sleepiness during Cognitive Work. J. Occup. Environ. Hyg. 2016, 13, 19–29. [Google Scholar] [CrossRef]
- Song, B.; Bai, L.; Yang, L. Analysis of the Long-Term Effects of Solar Radiation on the Indoor Thermal Comfort in Office Buildings. Energy 2022, 247, 123499. [Google Scholar] [CrossRef]
- Yan, H.; Yang, L.; Zheng, W.; Li, D. Influence of Outdoor Temperature on the Indoor Environment and Thermal Adaptation in Chinese Residential Buildings during the Heating Season. Energy Build. 2016, 116, 133–140. [Google Scholar] [CrossRef]
- de Loyola Ramos Garcia, D.; Ruttkay Pereira, F.O. Method Application and Analyses of Visual and Thermal-Energy Performance Prediction in Offices Buildings with Internal Shading Devices. Build Environ. 2021, 198, 107912. [Google Scholar] [CrossRef]
- Boverket’s Building Regulations—Mandatory Provisions and General Recommendations, BFS 2011:6 with Amendments up to BFS 2020:4; Boverket BBR: Karlskrona, Swedish, 2011.
- Szekeres, S.; Kostyák, A.; Szodrai, F.; Csáky, I. Investigation of Ventilation Systems to Improve Air Quality in the Occupied Zone in Office Buildings. Buildings 2022, 12, 493. [Google Scholar] [CrossRef]
- Ameen, A.; Cehlin, M.; Larsson, U.; Karimipanah, T. Experimental Investigation of Ventilation Performance of Different Air Distribution Systems in an Office Environment-Heating Mode. Energies 2019, 12, 1835. [Google Scholar] [CrossRef]
- Ameen, A.; Choonya, G.; Cehlin, M. Experimental Evaluation of the Ventilation Effectiveness of Corner Stratum Ventilation in an Office Environment. Buildings 2019, 9, 169. [Google Scholar] [CrossRef]
- Karjalainen, S. Thermal Comfort and Use of Thermostats in Finnish Homes and Offices. Build. Environ. 2009, 44, 1237–1245. [Google Scholar] [CrossRef]
- Kuchen, E.; Fisch, M.N. Spot Monitoring: Thermal Comfort Evaluation in 25 Office Buildings in Winter. Build. Environ. 2009, 44, 839–847. [Google Scholar] [CrossRef]
- Azuma, K.; Kagi, N.; Yanagi, U.; Osawa, H. Effects of Low-Level Inhalation Exposure to Carbon Dioxide in Indoor Environments: A Short Review on Human Health and Psychomotor Performance. Environ. Int. 2018, 121, 51–56. [Google Scholar] [CrossRef]
- The Swedish Work Environment Authority. The Swedish Work Environment Authority’s Statute Book—AFS 2020:1; SWEA: Stockholm, Swedish, 2020. [Google Scholar]
- Lowther, S.D.; Dimitroulopoulou, S.; Foxall, K.; Shrubsole, C.; Cheek, E.; Gadeberg, B.; Sepai, O. Low Level Carbon Dioxide Indoors—A Pollution Indicator or a Pollutant? A Health-Based Perspective. Environments 2021, 8, 125. [Google Scholar] [CrossRef]
- Huang, Q.; Marzouk, T.; Cirligeanu, R.; Malmstrom, H.; Eliav, E.; Ren, Y.-F. Ventilation Assessment by Carbon Dioxide Levels in Dental Treatment Rooms. J. Dent. Res. 2021, 100, 810–816. [Google Scholar] [CrossRef]
- Szczepanik-Ścisło, N.; Flaga-Maryańczyk, A. Indoor Air Quality Modelling and Measurements of a Studio Apartment with a Mechanical Exhaust System. In E3S Web Conferences, Proceedings of the 10th Conference on Interdisciplinary Problems in Environmental Protection and Engineering EKO-DOK 2018, Polanica-Zdrój, Poland, 16–18 April 2018; EDP Sciences: Ulis, France; Volume 44, p. 00171.
- ANSI/ASHRAE Standard 62.1-2019; Ventilation for Acceptable Indoor Air Quality. ASHRAE: Peachtree Corners, GA, USA, 2019.
- Kownacki, K.L.; Gao, C.; Kuklane, K.; Wierzbicka, A. Heat Stress in Indoor Environments of Scandinavian Urban Areas: A Literature Review. Int. J. Environ. Res. Public Health 2019, 16, 560. [Google Scholar] [CrossRef]
- Tamerius, J.D.; Perzanowski, M.S.; Acosta, L.M.; Jacobson, J.S.; Goldstein, I.F.; Quinn, J.W.; Rundle, A.G.; Shaman, J. Socioeconomic and Outdoor Meteorological Determinants of Indoor Temperature and Humidity in New York City Dwellings. Weather Clim. Soc. 2013, 5, 168–179. [Google Scholar] [CrossRef]
- Hamid, A.A.; Johansson, D.; Bagge, H. Ventilation Measures for Heritage Office Buildings in Temperate Climate for Improvement of Energy Performance and IEQ. Energy Build. 2020, 211, 109822. [Google Scholar] [CrossRef]
- Al-Sakkaf, A.; Abdelkader, E.M.; Mahmoud, S.; Bagchi, A. Studying Energy Performance and Thermal Comfort Conditions in Heritage Buildings: A Case Study of Murabba Palace. Sustainability 2021, 13, 12250. [Google Scholar] [CrossRef]
- Vallati, A.; di Matteo, M.; Fiorini, C.V. Retrofit Proposals for Energy Efficiency and Thermal Comfort in Historic Public Buildings: The Case of the Engineering Faculty’s Seat of Sapienza University. Energies 2023, 16, 151. [Google Scholar] [CrossRef]
- Murillo Camacho, K.S.; Fouseki, K.; Altamirano-Medina, H. Decision-Making Processes of Residents in Preservation, Thermal Comfort, and Energy Efficiency in Heritage Buildings: A Pilot Study in Mexico City. Appl. Sci. 2022, 12, 1486. [Google Scholar] [CrossRef]
- Rohdin, P.; Dalewski, M.; Moshfegh, B. Indoor Environment and Energy Use in Historic Buildings—Comparing Survey Results with Measurements and Simulations. Int. J. Vent. 2012, 10, 371–382. [Google Scholar] [CrossRef]
- Liu, C.; Xie, H.; Ali, H.M.; Liu, J. Evaluation of Passive Cooling and Thermal Comfort in Historical Residential Buildings in Zanzibar. Buildings 2022, 12, 2149. [Google Scholar] [CrossRef]
- Damle, R.M.; Khatri, N.; Rawal, R. Experimental Investigation on Hygrothermal Behaviour of Cement and Lime Plaster. Build. Environ. 2022, 217, 109098. [Google Scholar] [CrossRef]
- Alwetaishi, M.; Balabel, A.; Abdelhafiz, A.; Issa, U.; Sharaky, I.; Shamseldin, A.; Al-Surf, M.; Al-Harthi, M.; Gadi, M. User Thermal Comfort in Historic Buildings: Evaluation of the Potential of Thermal Mass, Orientation, Evaporative Cooling and Ventilation. Sustainability 2020, 12, 9672. [Google Scholar] [CrossRef]
- ASHRAE. 2021 ASHRAE Handbook; ASHRAE: Peachtree Corners, GA, USA, 2021; ISBN 978-1-947192-90-4. [Google Scholar]
- Grundels Grundels Fönstersystem. Available online: https://www.grundels.se/ (accessed on 22 November 2022).
- ANSI/ASHRAE Standard 55-2017; Thermal Environmental Conditions for Human Occupancy. American Society of Heating and Refrigerating and Air-Conditioning Engineers (ASHRAE): Peachtree Corners, GA, USA, 2017.
- Cao, D.V.; Kic, P. An Analysis of Influences of Blinds and Solar Radiation on Microclimate in Office Rooms during Summer Days: A Pilot Study. Agron. Res. 2019, 17, 945–956. [Google Scholar]
- Nguyen, J.L.; Schwartz, J.; Dockery, D.W. The Relationship between Indoor and Outdoor Temperature, Apparent Temperature, Relative Humidity, and Absolute Humidity. Indoor Air 2014, 24, 103–112. [Google Scholar] [CrossRef]
- Lee, K.; Lee, D. The Relationship between Indoor and Outdoor Temperature in Two Types of Residence. Energy Procedia 2015, 78, 2851–2856. [Google Scholar] [CrossRef]
- Martín, S.; Mazarrón, F.R.; Cañas, I. Study of Thermal Environment inside Rural Houses of Navapalos (Spain): The Advantages of Reuse Buildings of High Thermal Inertia. Constr. Build. Mater. 2010, 24, 666–676. [Google Scholar] [CrossRef]
- Medjelekh, D.; Ulmet, L.; Abdou, S.; Dubois, F. A Field Study of Thermal and Hygric Inertia and Its Effects on Indoor Thermal Comfort: Characterization of Travertine Stone Envelope. Build. Environ. 2016, 106, 57–77. [Google Scholar] [CrossRef]
- Orosa, J.A.; Oliveira, A.C. A Field Study on Building Inertia and Its Effects on Indoor Thermal Environment. Renew. Energy 2012, 37, 89–96. [Google Scholar] [CrossRef]
- Tong, S.; Wong, N.H.; Tan, E.; Jusuf, S.K. Experimental Study on the Impact of Facade Design on Indoor Thermal Environment in Tropical Residential Buildings. Build. Environ. 2019, 166, 106418. [Google Scholar] [CrossRef]
- Karlsson, J.; Roos, A.; Karlsson, B. Building and Climate Influence on the Balance Temperature of Buildings. Build. Environ. 2003, 38, 75–81. [Google Scholar] [CrossRef]
- Bakhtiari, H.; Akander, J.; Cehlin, M. Evaluation of Thermal Comfort in a Historic Building Refurbished to an Office Building with Modernized HVAC Systems. Adv. Build. Energy Res. 2020, 14, 218–237. [Google Scholar] [CrossRef]
- Park, J.; Loftness, V.; Aziz, A.; Wang, T.H. Critical Factors and Thresholds for User Satisfaction on Air Quality in Office Environments. Build. Environ. 2019, 164, 106310. [Google Scholar] [CrossRef]
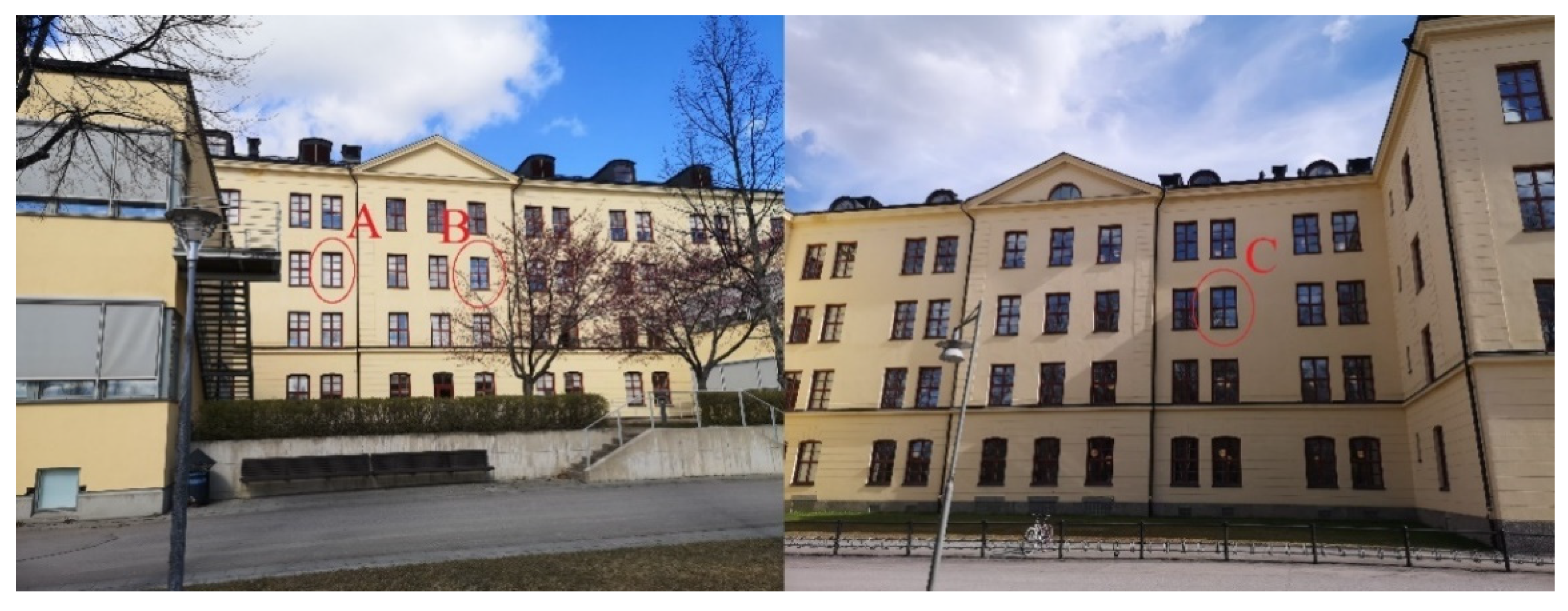


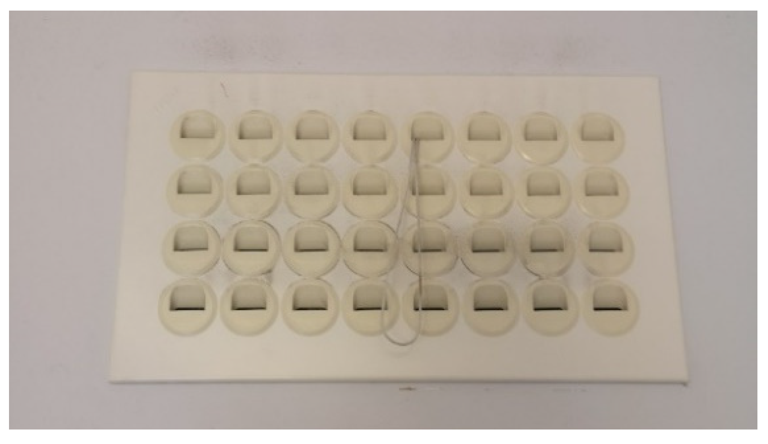
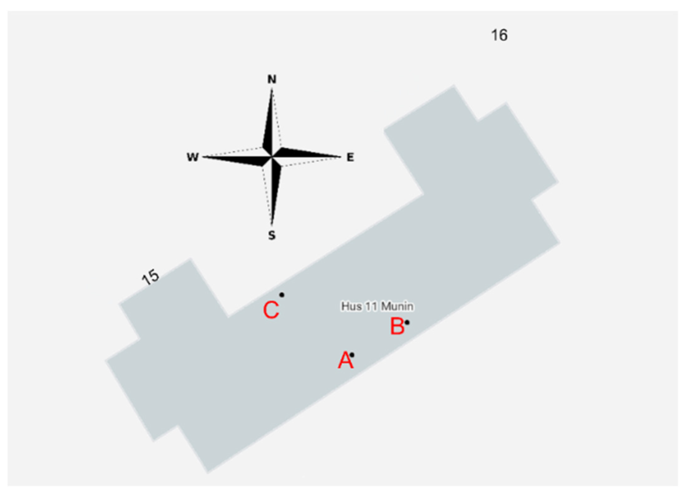

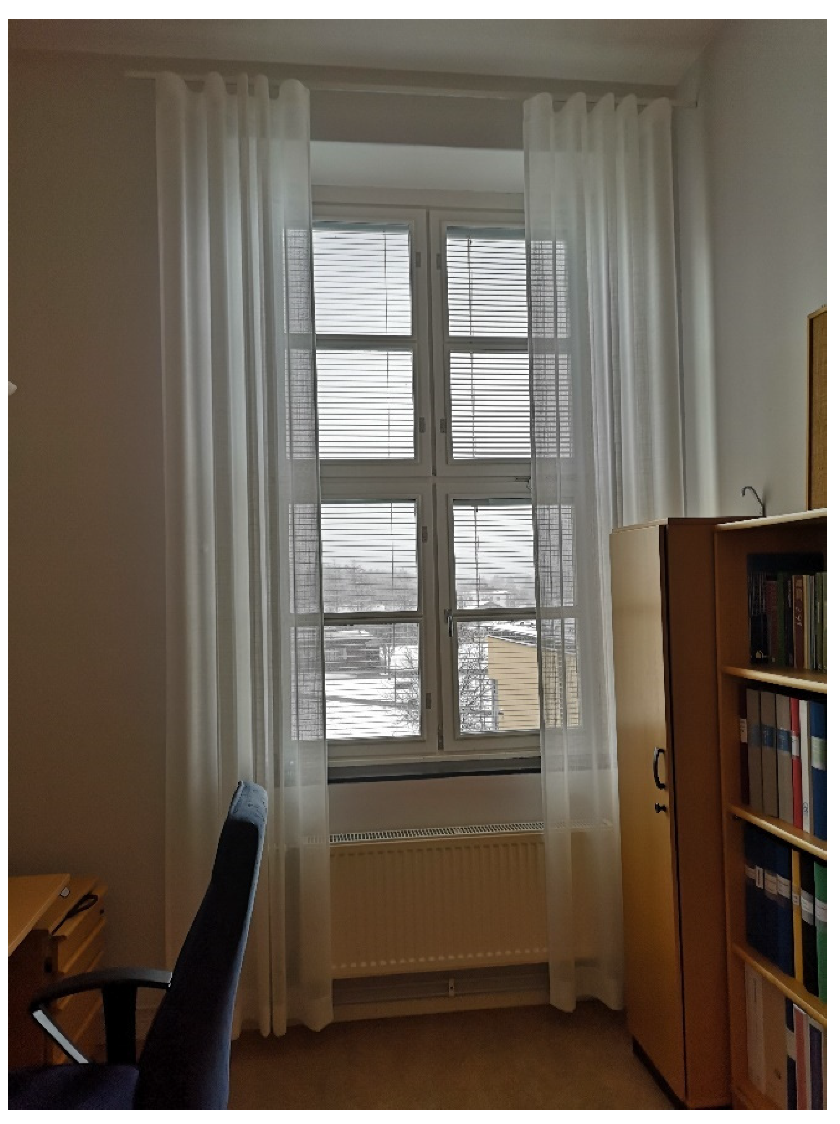
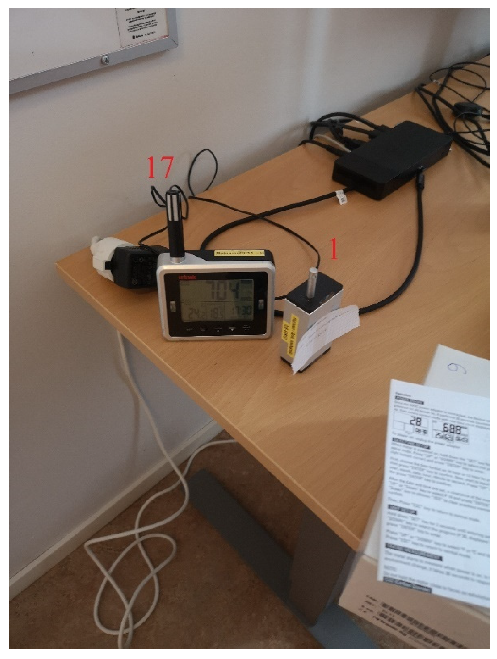
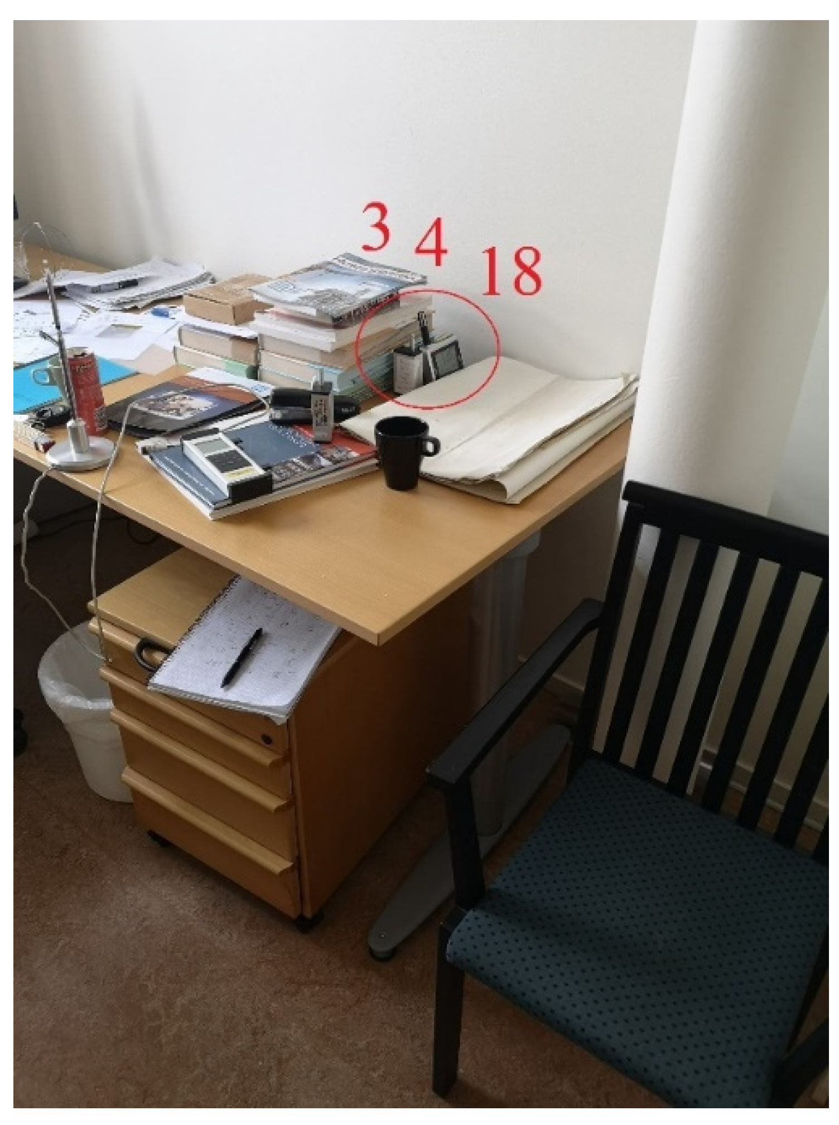
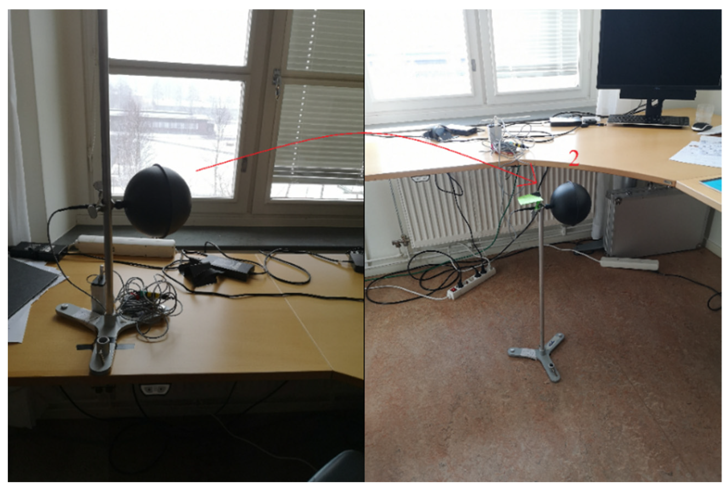
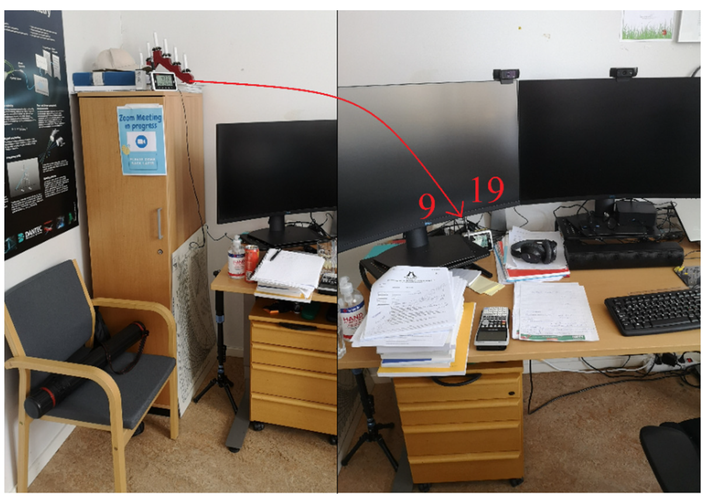

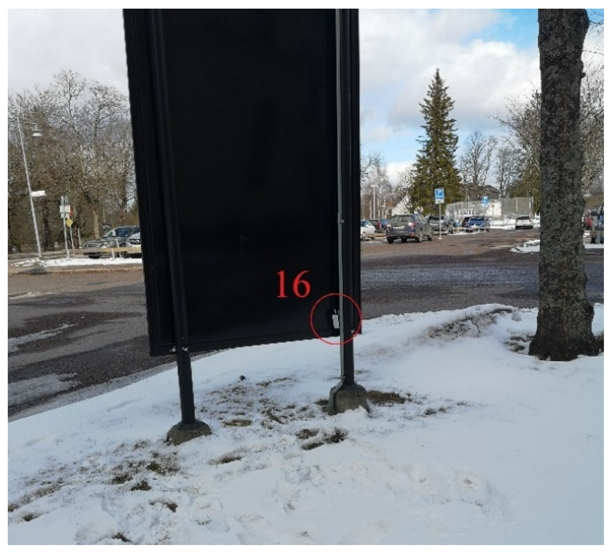
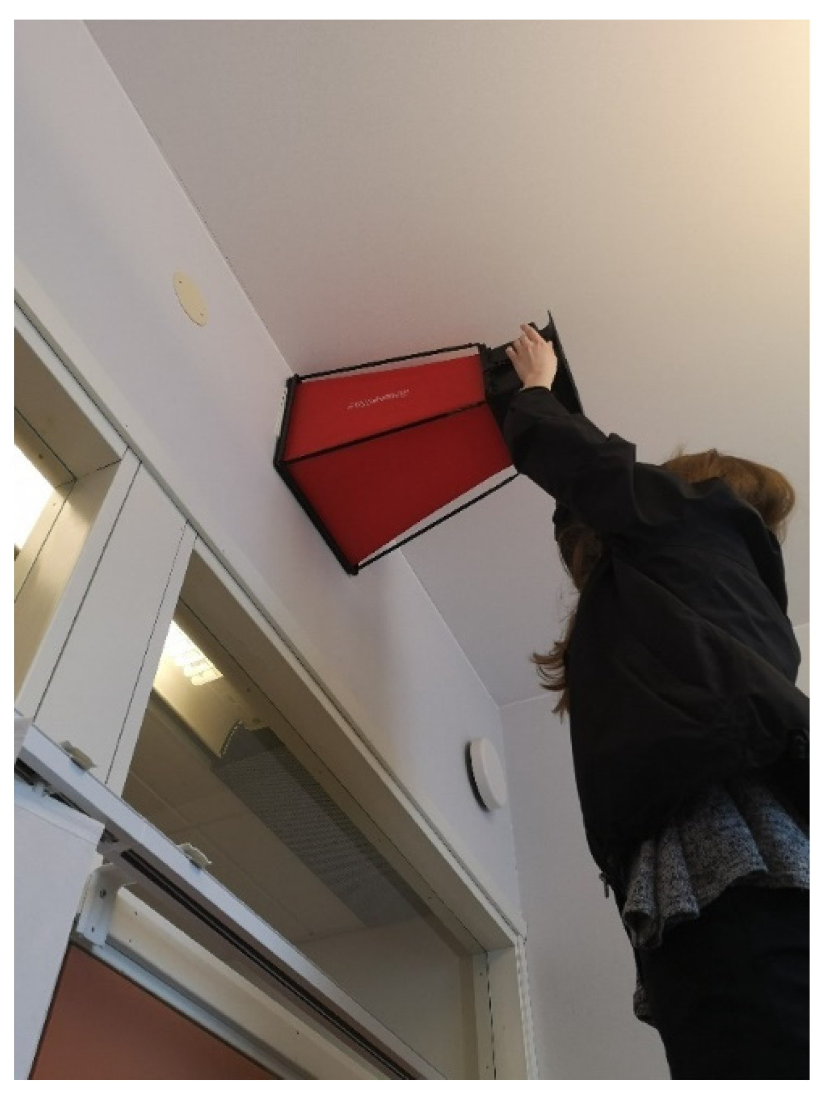
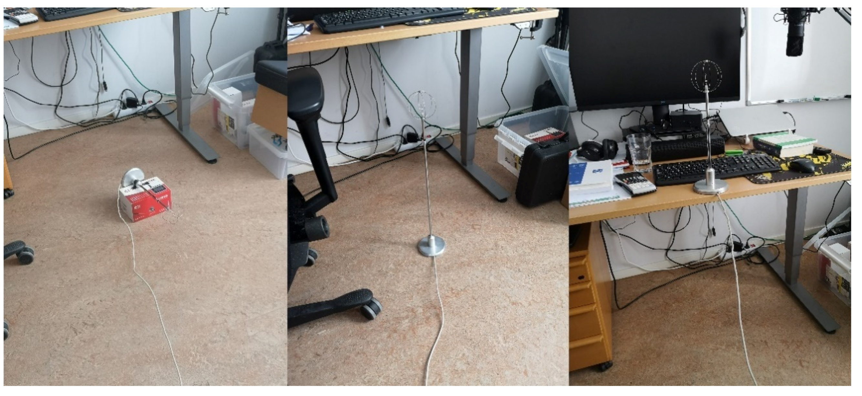

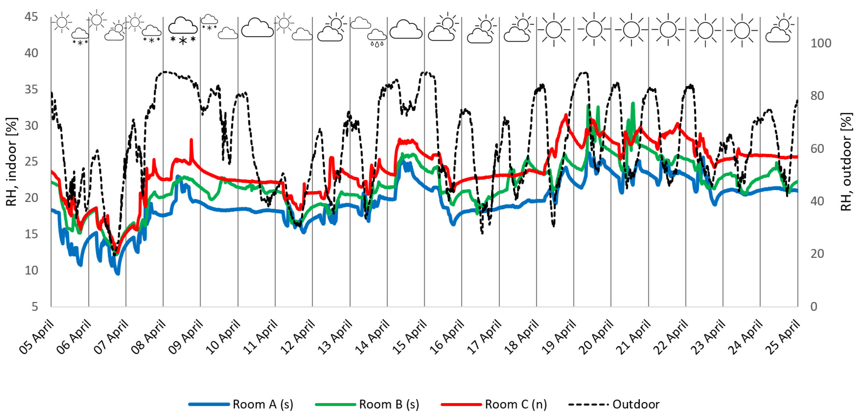
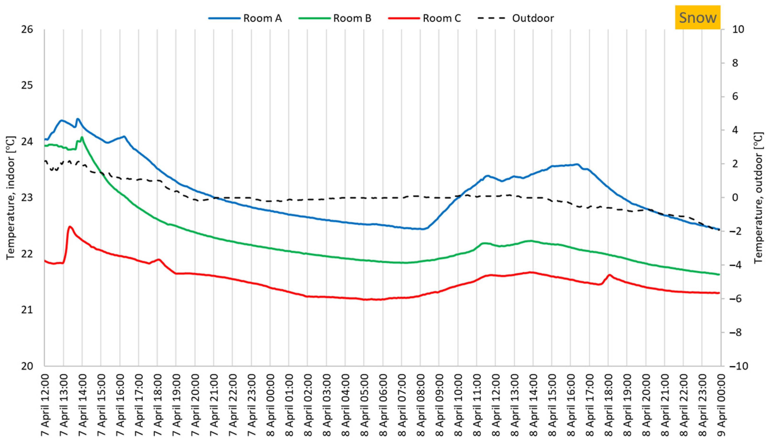

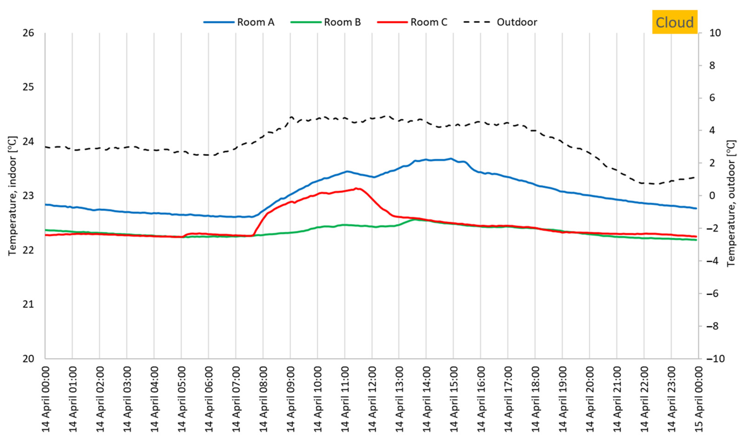
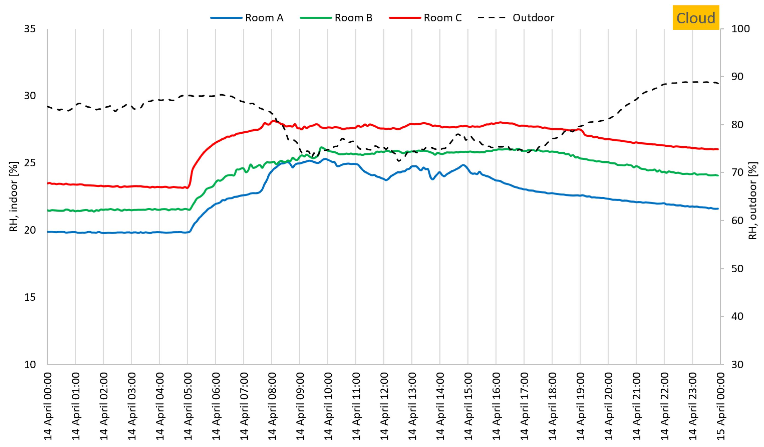
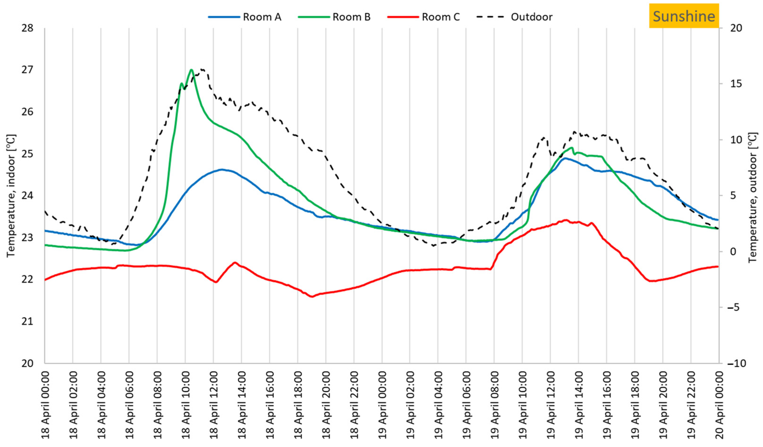
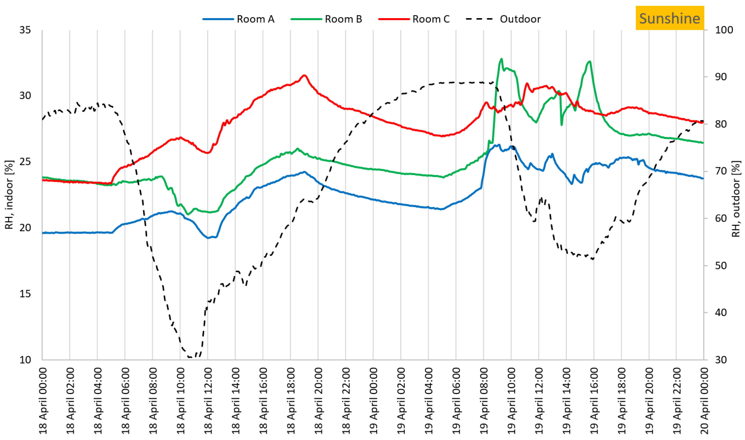
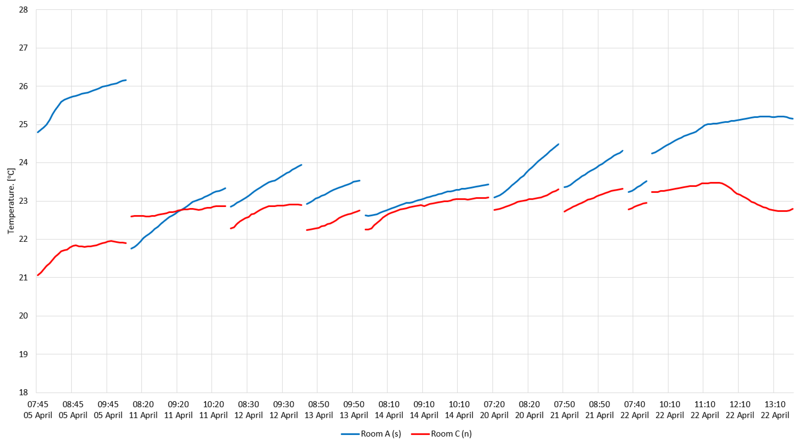
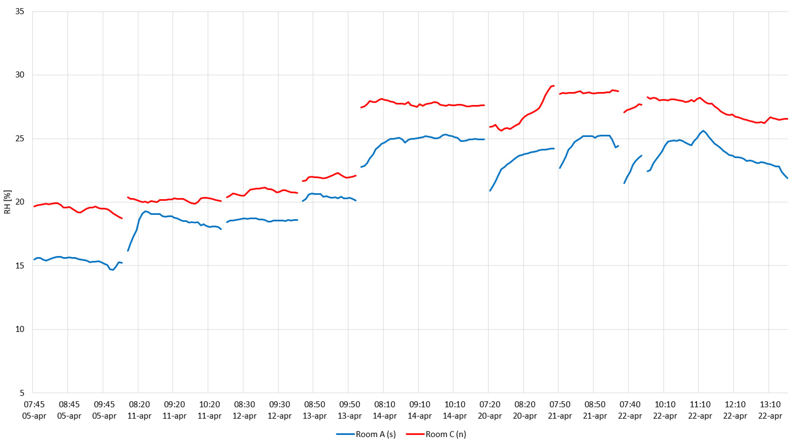
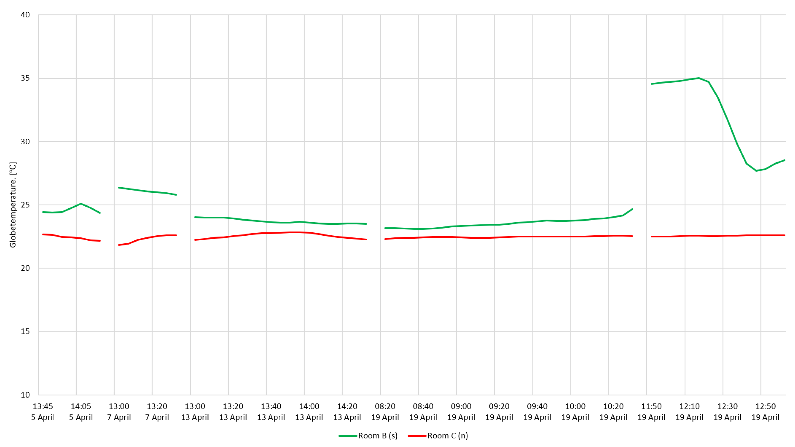
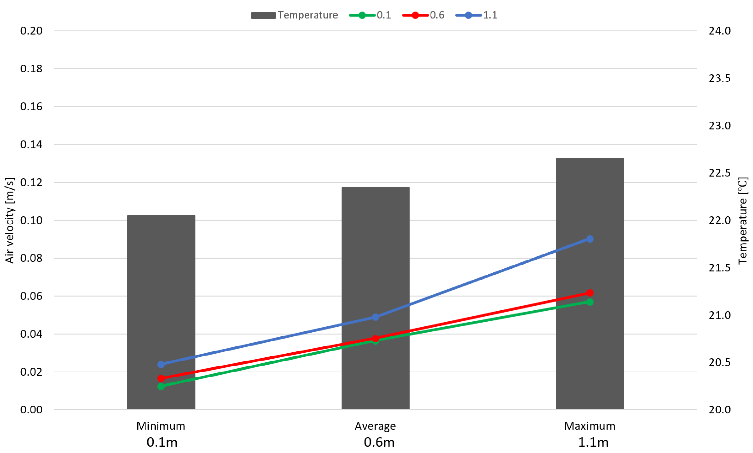
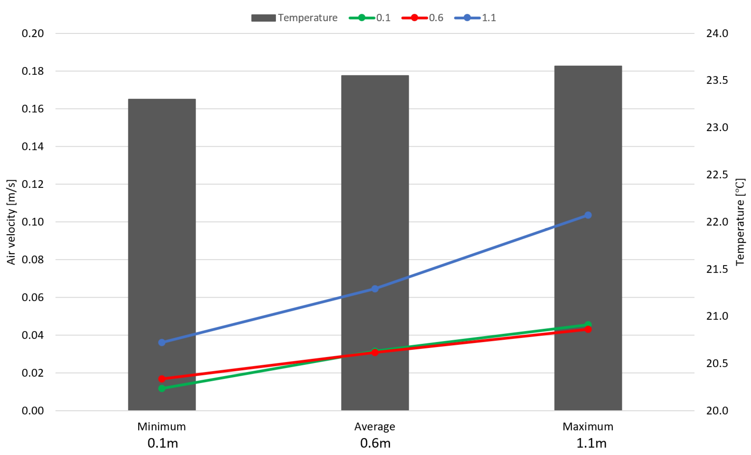
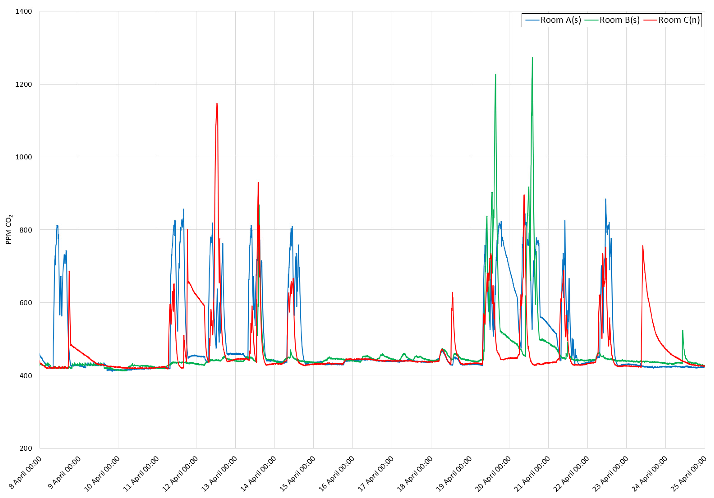
| Room | A(s) | B(s) | C(n) |
|---|---|---|---|
| Facing | South | South | North |
| Area | 10.5 m2 | 10.5 m2 | 10.7 m2 |
| Occupancy | Mon–Friday 7–16 | None | Mon–Friday until 11 |
| Sun protection | Blinds and curtains | Blinds and curtains | Curtains |
| Computer screen | 2 × 60 W | 1 × 60 W | 2 × 60 W |
| Computer | 45 W | 45 W | 45 W |
| Material | Flameproof polyester, Trevira |
| Brand | Trevira CS Day, Primetex |
| Width | 2 parts, each 1.4 m |
| Length | 3.2 m |
| Weight | 108 g/m2 |
| Logger | Model | Room | Placement | Height (m) | Starting Day |
|---|---|---|---|---|---|
| 1 | SatelLite20TH | A | Desk | 0.8 | 2 |
| 2 | Globe thermometer | B | Desk → Floor | 1.08 → 0.7 | 2 → 5 |
| 3 | SatelLite20TH | B | Desk | 0.8 → 0.7 | 2 → 6 |
| 4 | SatelLite20TH | B | Desk | 0.8 → 0.7 | 5 → 6 |
| 5 | Globe thermometer | C | Floor | 0.7 | 1 |
| 6 | SatelLite20TH | C | Floor | 0.7 | 1 |
| 7 | SatelLite20TH | C | Radiator surface | 0.57 | 1 |
| 8 | SatelLite20TH | C | Termostat | 0.64 | 1 |
| 9 | SatelLite20TH | C | Furniture → Desk | 1.6 → 0.8 | 2 → 5 |
| 10 | SatelLite20TH | C | Floor | 2.5 | 3 |
| 11 | SatelLite20TH | C | Floor | 0.1 | 3 |
| 12 | SatelLite20TH | C | Window | 1.7 | 3 |
| 13 | SatelLite20TH | C | Radiator pipe | 0.42 | 4 |
| 14 | SatelLite20TH | C | Supply inlet | 3.1 | 5 |
| 15 | SatelLite20TH | Outdoor | Windowsill | 3rd floor | 3 |
| 16 | SatelLite20TH | Outdoor | Behind sign | 0.6 | 3 |
| 17 | Rotronic CL11 | A | Desk | 0.8 | 2 |
| 18 | Rotronic CL11 | B | Desk | 0.8 → 0.7 | 2 → 6 |
| 19 | Rotronic CL11 | C | Furniture → Desk | 1.6 → 0.8 | 2 → 5 |
| Room | Supply Flowrate | Required Flowrate | ACH | ACHn |
|---|---|---|---|---|
| A (s) | 10.7 L/s | 10.7 L/s | 1.08 | 1.53 |
| B (s) | 9.3 L/s | 10.7 L/s | 0.94 | 1.33 |
| C (n) | 10.0 L/s | 10.7 L/s | 0.99 | 1.40 |
| Room | CO2 Average When People Are Present | CO2 Maximum When People Are Present | Proportion of Time CO2 > 1000 ppm When People Are Present |
|---|---|---|---|
| Room A (s) | 695 ppm | 884 ppm | 0.0% |
| Room B (s) | 768 ppm | 1273 ppm | 0.9% |
| Room C (n) | 661 ppm | 1147 ppm | 0.6% |
Disclaimer/Publisher’s Note: The statements, opinions and data contained in all publications are solely those of the individual author(s) and contributor(s) and not of MDPI and/or the editor(s). MDPI and/or the editor(s) disclaim responsibility for any injury to people or property resulting from any ideas, methods, instructions or products referred to in the content. |
© 2023 by the authors. Licensee MDPI, Basel, Switzerland. This article is an open access article distributed under the terms and conditions of the Creative Commons Attribution (CC BY) license (https://creativecommons.org/licenses/by/4.0/).
Share and Cite
Ameen, A.; Mattsson, M.; Boström, H.; Lindelöw, H. Assessment of Thermal Comfort and Air Quality in Office Rooms of a Historic Building: A Case Study in Springtime in Continental Climate. Buildings 2023, 13, 156. https://doi.org/10.3390/buildings13010156
Ameen A, Mattsson M, Boström H, Lindelöw H. Assessment of Thermal Comfort and Air Quality in Office Rooms of a Historic Building: A Case Study in Springtime in Continental Climate. Buildings. 2023; 13(1):156. https://doi.org/10.3390/buildings13010156
Chicago/Turabian StyleAmeen, Arman, Magnus Mattsson, Hanna Boström, and Hanna Lindelöw. 2023. "Assessment of Thermal Comfort and Air Quality in Office Rooms of a Historic Building: A Case Study in Springtime in Continental Climate" Buildings 13, no. 1: 156. https://doi.org/10.3390/buildings13010156
APA StyleAmeen, A., Mattsson, M., Boström, H., & Lindelöw, H. (2023). Assessment of Thermal Comfort and Air Quality in Office Rooms of a Historic Building: A Case Study in Springtime in Continental Climate. Buildings, 13(1), 156. https://doi.org/10.3390/buildings13010156







