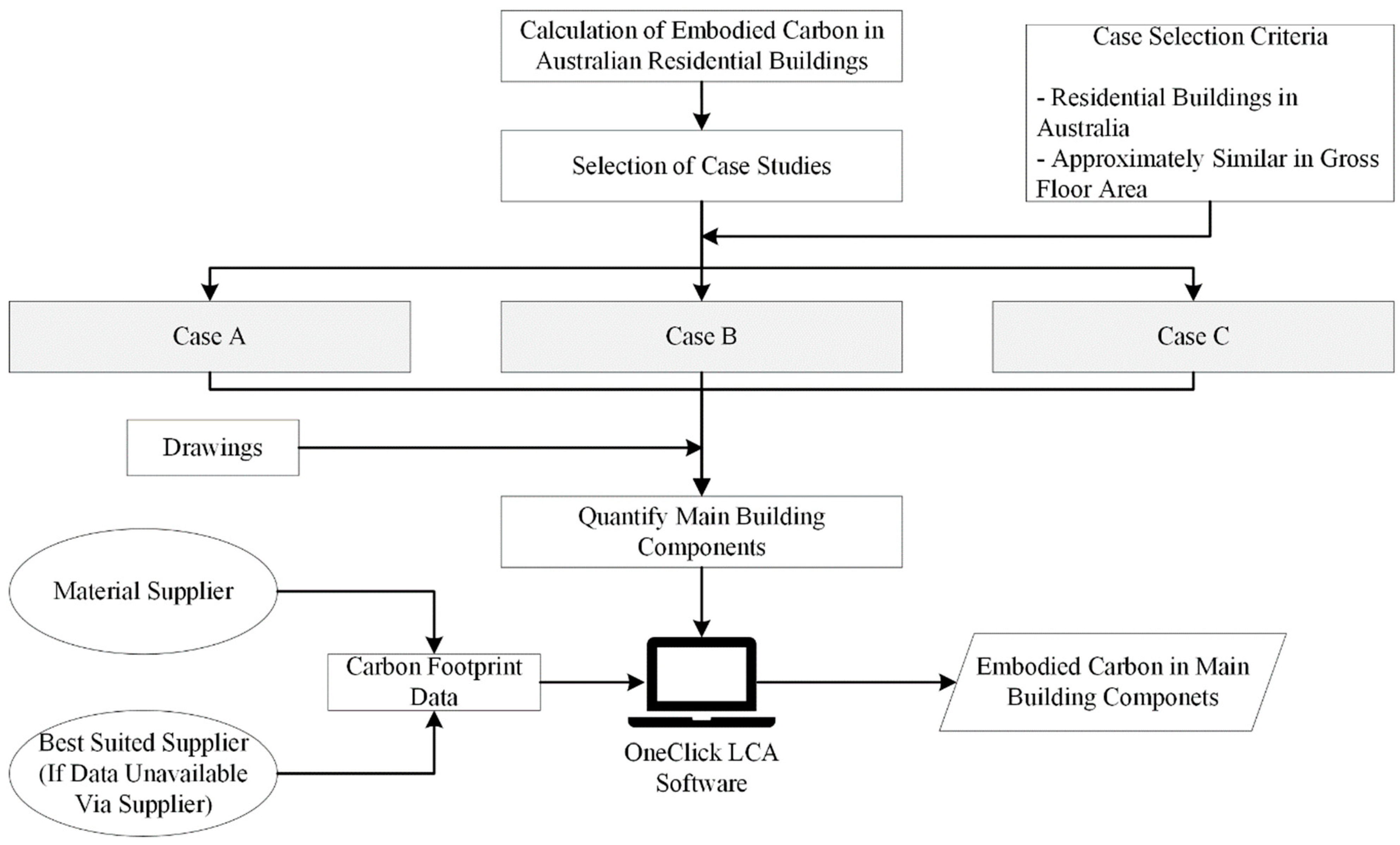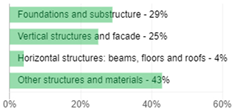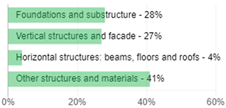Embodied Carbon in Australian Residential Houses: A Preliminary Study
Abstract
:1. Introduction
2. Literature Review
2.1. Embodied Carbon in Construction
2.2. Embodied Carbon in the Residential Sector in Australia
2.3. Strategies to Reduce EC in Construction
3. Research Methodology
4. Results and Findings
5. Discussion on Possible EC Mitigation
Issues in the EC Calculation Process
6. Conclusions
Author Contributions
Funding
Data Availability Statement
Conflicts of Interest
References
- Huovila, P.; Ala-Juusela, M.; Melchert, L.; Pouffary, S.; Cheng, C.-C.; Ürge-Vorsatz, D.; Koeppel, S.; Svenningsen, N.; Graham, P. Buildings and Climate Change: Summary for Decision-Makers; United Nations Environment Programme: Nairobi, Kenya, 2009. [Google Scholar]
- Victoria, M.F.; Perera, S.; Davies, A.; Fernando, N. Carbon and cost critical elements: A comparative analysis of two office buildings. Built Environ. Proj. Asset Manag. 2017, 7, 460–470. [Google Scholar] [CrossRef]
- Kang, G.; Kim, T.; Kim, Y.-W.; Cho, H.; Kang, K.-I. Statistical analysis of embodied carbon emission for building construction. Energy Build. 2015, 105, 326–333. [Google Scholar] [CrossRef]
- NSW Government. Sustainable Buildings w State Environmental Planning Policy for Sustainable Residential and Non-Residential Developmen; NSW Department of Planning and Environment: Parramatta, Australia, 2022. [Google Scholar]
- Green Building Council of Australia & thinkstep anz. Embodied Carbon and Embodied Energy in Australia’s Buildings; Green Building Council of Australia & thinkstep anz: Sydney, Australia, 2021; Available online: https://new.gbca.org.au/news/gbca-news/gbca-and-thinkstep-release-embodied-carbon-report/ (accessed on 22 March 2023).
- Shadram, F.; Mukkavaara, J.; Schade, J.; Sandberg, M.; Olofsson, T. Trade-off optimization of embodied versus operational carbon impact for insulation and window to wall ratio design choices: A case study. In Sustainability in Energy and Buildings 2018: Proceedings of the 10th International Conference in Sustainability on Energy and Buildings (SEB’18); Springer International Publishing: Cham, Switzerland, 2019. [Google Scholar]
- Build Carbon Neutral. Estimate the Embodied CO2 of a Whole Construction Project. 2007. Available online: http://www.buildcarbonneutral.org/ (accessed on 23 February 2023).
- Athena Sustainable Materials Institute. User Manual and Transparency Document, Impact Estimator for Buildings. 2022. Available online: https://calculatelca.com/software/impact-estimator/user-manual/ (accessed on 20 June 2023).
- Apellániz, D.; Pasanen, P.; Gengnagel, C. A holistic and parametric approach for life cycle assessment in the early design stages. In Proceedings of the Symposium on Simulation for Architecture and Urban Design (SimAUD), Virtual, 15–17 April 2021. [Google Scholar]
- Australian Bureau of Statistics. Population Projections, Australia. 2018. Available online: https://www.abs.gov.au/statistics/people/population/population-projections-australia/latest-release (accessed on 4 March 2023).
- NABERS. Embodied Emissions—Consultation Paper. 2022. Available online: https://www.nabers.gov.au/publications/nabers-embodied-emissions-public-consultation (accessed on 11 May 2023).
- Deng, X.; Lu, K. Multi-level assessment for embodied carbon of buildings using multi-source industry foundation classes. J. Build. Eng. 2023, 72, 106705. [Google Scholar] [CrossRef]
- Nawarathna, A.; Alwan, Z.; Gledson, B.; Fernando, N. Embodied carbon in commercial office buildings: Lessons learned from Sri Lanka. J. Build. Eng. 2021, 42, 102441. [Google Scholar] [CrossRef]
- Khan, S.A.; Alam, T.; Khan, M.S.; Blecich, P.; Kamal, M.A.; Gupta, N.K.; Yadav, A.S. Life Cycle Assessment of Embodied Carbon in Buildings: Background, Approaches and Advancements. Buildings 2022, 12, 1944. [Google Scholar] [CrossRef]
- Robati, M.; Oldfield, P. The embodied carbon of mass timber and concrete buildings in Australia: An uncertainty analysis. Build. Environ. 2022, 214, 108944. [Google Scholar] [CrossRef]
- Morris, F.; Allen, S.; Hawkins, W. On the embodied carbon of structural timber versus steel, and the influence of LCA methodology. Build. Environ. 2021, 206, 108285. [Google Scholar] [CrossRef]
- De Wolf, C.; Pomponi, F.; Moncaster, A. Measuring embodied carbon dioxide equivalent of buildings: A review and critique of current industry practice. Energy Build. 2017, 140, 68–80. [Google Scholar] [CrossRef]
- Rydlewski, J.; Rajabi, Z.; Tariq, M.A.; Muttil, N.; Sidiqui, P.; Shah, A.A.; Khan, N.A.; Irshad, M.; Alam, A.; Butt, T.A.; et al. Identification of Embodied Environmental Attributes of Construction in Metropolitan and Growth Region of Melbourne, Australia to Support Urban Planning. Sustainability 2022, 14, 8401. [Google Scholar] [CrossRef]
- Deo Prasad, M.D.; Kuru, A.; Oldfield, P.; Ding, L.; Noller, C.; He, B. Race to Net Zero Carbon: A Climate Emergency Guide; Low Carbon Institute: Sydney, Australia, 2019. [Google Scholar]
- Slattery. Slattery Upfront Embodied Carbon Benchmarks. Measure to Manage: Benchmarking Embodied Carbon in Australia; Slattery: Melbourne, Australia, 2022. [Google Scholar]
- Chastas, P.; Theodosiou, T.; Kontoleon, K.J.; Bikas, D. Normalising and assessing carbon emissions in the building sector: A review on the embodied CO2 emissions of residential buildings. Build. Environ. 2018, 130, 212–226. [Google Scholar] [CrossRef]
- Yu, M.; Wiedmann, T.; Crawford, R.; Tait, C. The Carbon Footprint of Australia’s Construction Sector. Procedia Eng. 2017, 180, 211–220. [Google Scholar] [CrossRef]
- World Green Building Council [WGBC]. Bridging Embodied Carbon Upfront: Cordinated Action for the Vuilding and Construction Sector to Tackle Embodied Carbon. 2019. Available online: https://worldgbc.org/article/bringing-embodied-carbon-upfront/ (accessed on 4 March 2023).
- AHURI. Are There 1 Million Empty Homes and 13 Million Unused Bedrooms? 2022. Available online: https://www.ahuri.edu.au/analysis/brief/are-there-1-million-empty-homes-and-13-million-unused-bedrooms (accessed on 7 April 2023).
- Thackway, W.T.; Ng MK, M.; Lee, C.-L.; Shi, V.; Pettit, C.J. Spatial Variability of the ‘Airbnb Effect’: A Spatially Explicit Analysis of Airbnb’s Impact on Housing Prices in Sydney. ISPRS Int. J. Geo-Inf. 2022, 11, 65. [Google Scholar] [CrossRef]
- Hu, M. Strategies and Techniques of Life Cycle–Embodied Carbon Reduction from the Building and Construction Sector: A Review. J. Archit. Eng. 2023, 29, 04023017. [Google Scholar] [CrossRef]
- Liu, K.; Leng, J. Quantitative research on embodied carbon emissions in the design stage: A case study from an educational building in China. J. Asian Archit. Build. Eng. 2022, 21, 1182–1192. [Google Scholar] [CrossRef]
- Rasmussen, F.N.; Birkved, M.; Birgisdóttir, H. Low- carbon design strategies for new residential buildings—lessons from architectural practice. Archit. Eng. Des. Manag. 2020, 16, 374–390. [Google Scholar] [CrossRef]
- García-Segura, T.; Yepes, V.; Alcalá, J. Life cycle greenhouse gas emissions of blended cement concrete including carbonation and durability. Int. J. Life Cycle Assess. 2014, 19, 3–12. [Google Scholar] [CrossRef]
- Crishna, N.; Banfill PF, G.; Goodsir, S. Embodied energy and CO2 in UK dimension stone. Resour. Conserv. Recycl. 2011, 55, 1265–1273. [Google Scholar] [CrossRef]
- Chen, C.X.; Pierobon, F.; Jones, S.; Maples, I.; Gong, Y.; Ganguly, I. Comparative Life Cycle Assessment of Mass Timber and Concrete Residential Buildings: A Case Study in China. Sustainability 2022, 14, 144. [Google Scholar] [CrossRef]
- Robati, M.; Oldfield, P.; Nezhad, A.A.; Carmichael, D.G.; Kuru, A. Carbon value engineering: A framework for integrating embodied carbon and cost reduction strategies in building design. Build. Environ. 2021, 192, 107620. [Google Scholar] [CrossRef]
- Cang, Y.; Luo, Z.; Yang, L.; Han, B. A new method for calculating the embodied carbon emissions from buildings in schematic design: Taking “building element” as basic unit. Build. Environ. 2020, 185, 107306. [Google Scholar] [CrossRef]
- Jayasinghe, A.; Orr, J.; Ibell, T.; Boshoff, W.P. Minimising embodied carbon in reinforced concrete beams. Eng. Struct. 2021, 242, 112590. [Google Scholar] [CrossRef]
- Gan, V.J.L.; Chan, C.M.; Tse, K.T.; Lo, I.M.C.; Cheng, J.C.P. A comparative analysis of embodied carbon in high-rise buildings regarding different design parameters. J. Clean. Prod. 2017, 161, 663–675. [Google Scholar] [CrossRef]
- Zhang, Y.; Hu, S.; Guo, F.; Mastrucci, A.; Zhang, S.; Yang, Z.; Yan, D. Assessing the potential of decarbonizing China’s building construction by 2060 and synergy with industry sector. J. Clean. Prod. 2022, 359, 132086. [Google Scholar] [CrossRef]
- Hu, M. Embodied Carbon Emissions of the Residential Building Stock in the United States and the Effectiveness of Mitigation Strategies. Climate 2022, 10, 135. [Google Scholar] [CrossRef]
- Greer, F.; Horvath, A. Modular construction’s capacity to reduce embodied carbon emissions in California’s housing sector. Build. Environ. 2023, 240, 110432. [Google Scholar] [CrossRef]
- Chen, Y.; Zhou, Y.; Feng, W.; Fang, Y.; Feng, A. Factors That Influence the Quantification of the Embodied Carbon Emission of Prefabricated Buildings: A Systematic Review, Meta-Analysis and the Way Forward. Buildings 2022, 12, 1265. [Google Scholar] [CrossRef]
- Pomponi, F.; Moncaster, A. Embodied carbon mitigation and reduction in the built environment—What does the evidence say? J. Environ. Manag. 2016, 181, 687–700. [Google Scholar] [CrossRef]
- Illankoon, C.; Vithanage, S.C. Closing the loop in the construction industry: A systematic literature review on the development of circular economy. J. Build. Eng. 2023, 76, 107362. [Google Scholar] [CrossRef]
- Heinonen, J.; Säynäjoki, A.; Junnila, S. A Longitudinal Study on the Carbon Emissions of a New Residential Development. Sustainability 2011, 3, 1170–1189. [Google Scholar] [CrossRef]
- Schmidt, M.; Crawford, R.H.; Warren-Myers, G. Quantifying Australia’s life cycle greenhouse gas emissions for new homes. Energy Build. 2020, 224, 110287. [Google Scholar] [CrossRef]
- Carre, A. A comparative life cycle assessment of alternative construction of a typical Australian house design. For. Wood Prod. Aust. 2011, 147. [Google Scholar]
- Royal Danish Academy. The Construction Material Pyramid. 2020. Available online: https://www.materialepyramiden.dk/ (accessed on 2 May 2023).
- UN Environemnt Programme. 2022 Global Status Report for Buildings and Construction: Towards a Zero-Emission, Efficient and Resilient Buildings and Construction Sector; UN Environemnt Programme: Nairobi, Kenya, 2022; Available online: https://www.unep.org/resources/publication/2022-global-status-report-buildings-and-construction (accessed on 4 June 2023).
- Densley Tingley, D.; Giesekam, J.; Cooper-Searle, S. Applying Circular Economic Principles to Reduce Embodied Carbon. In Embodied Carbon in Buildings: Measurement, Management, and Mitigation; Pomponi, F., De Wolf, C., Moncaster, A., Eds.; Springer International Publishing: Cham, Switzerland, 2018; pp. 265–285. [Google Scholar]
- Illankoon, I.M.C.S.; Tam, V.W.Y.; Le, K.N.; Weerakoon, S.V. Life-Cycle Cost Model for Green Star Office Buildings in Australia. In Sustainability in Energy and Buildings 2018: Proceedings of the 10th International Conference in Sustainability on Energy and Buildings (SEB’18); Springer International Publishing: Cham, Switzerland, 2019. [Google Scholar]
- Seo, S.; Kim, J.; Yum, K.-K.; McGregor, J. Embodied carbon of building products during their supply chains: Case study of aluminium window in Australia. Resour. Conserv. Recycl. 2015, 105, 160–166. [Google Scholar] [CrossRef]
- Tam, V.W.Y.; Butera, A.; Le, K.N. Carbon-conditioned recycled aggregate in concrete production. J. Clean. Prod. 2016, 133, 672–680. [Google Scholar] [CrossRef]
- Members of the Materials Embodied Carbon Leaders’ Alliance [MECLA]. UPfront Carbon in the Built Environment. 2022. Available online: https://mecla.org.au/ (accessed on 15 April 2023).
- The National Australian Built Environment Rating System [NABERS]. NABERS Embodied Emissions Initiative. 2021. Available online: https://www.nabers.gov.au/publications/nabers-embodied-emissions-initiative (accessed on 28 June 2023).

| Elements | Details | Case Study A | Case Study B | Case Study C |
|---|---|---|---|---|
| Gross Floor Area (GFA) | 207.45 m2 | 221.85 m2 | 236.04 m2 | |
| Foundations and substructure | Foundation | Waffle Pod | Waffle Pod | Waffle Pod |
| Vertical structures and façade | Building frame | Timber frame | Timber frame | Steel frame |
| Horizontal Structure | Roof | Concrete tiles on timber structure | Concrete tiles on timber structure | Concrete tiles on timber structure |
| Internal walls | Timber studs with plasterboards | Timber studs with plasterboards | Steel studs with plasterboards | |
| Wall finishes | Wall tiles up to ceiling height in wet areas, painting in other areas | Wall tiles up to ceiling height in wet areas, painting in other areas | Wall tiles up to ceiling height in wet areas, painting in other areas | |
| Floor finishes | Ceramic tiles in wet areas, living, kitchen and dining. Carpets in bedrooms | Ceramic tiles in wet areas, living, kitchen and dining. Carpets in bedrooms | Ceramic tiles in wet areas and kitchen. Carpets in bedrooms, living and kitchen | |
| Ceiling finish | Painting | Painting | Painting | |
| Other Structure | Doors | Timber | Timber | Timber |
| Windows | Aluminum | Aluminum | Aluminum |
| Details | Case A | Case B | Case C |
|---|---|---|---|
| GFA | 207.45 m2 | 221.85 m2 | 236.04 m2 |
| EC (A1 to A5) | 193 kgCO2e/m2 | 197 kgCO2e/m2 | 233 kgCO2e/m2 |
| EC by structure |  |  |  |
| Foundation and substructure | 55.97 kgCO2e/m2 | 55.16 kgCO2e/m2 | 72.23 kgCO2e/m2 |
| Vertical structures | 48.25 kgCO2e/m2 | 53.19 kgCO2e/m2 | 79.22 kgCO2e/m2 |
| Horizontal structure | 7.72 kgCO2e/m2 | 7.88 kgCO2e/m2 | 6.99 kgCO2e/m2 |
| Other structures (Doors and Windows) | 82.99 kgCO2e/m2 | 80.77 kgCO2e/m2 | 72.23 kgCO2e/m2 |
Disclaimer/Publisher’s Note: The statements, opinions and data contained in all publications are solely those of the individual author(s) and contributor(s) and not of MDPI and/or the editor(s). MDPI and/or the editor(s) disclaim responsibility for any injury to people or property resulting from any ideas, methods, instructions or products referred to in the content. |
© 2023 by the authors. Licensee MDPI, Basel, Switzerland. This article is an open access article distributed under the terms and conditions of the Creative Commons Attribution (CC BY) license (https://creativecommons.org/licenses/by/4.0/).
Share and Cite
Illankoon, C.; Vithanage, S.C.; Pilanawithana, N.M. Embodied Carbon in Australian Residential Houses: A Preliminary Study. Buildings 2023, 13, 2559. https://doi.org/10.3390/buildings13102559
Illankoon C, Vithanage SC, Pilanawithana NM. Embodied Carbon in Australian Residential Houses: A Preliminary Study. Buildings. 2023; 13(10):2559. https://doi.org/10.3390/buildings13102559
Chicago/Turabian StyleIllankoon, Chethana, Sadith Chinthaka Vithanage, and Nethmin Malshani Pilanawithana. 2023. "Embodied Carbon in Australian Residential Houses: A Preliminary Study" Buildings 13, no. 10: 2559. https://doi.org/10.3390/buildings13102559
APA StyleIllankoon, C., Vithanage, S. C., & Pilanawithana, N. M. (2023). Embodied Carbon in Australian Residential Houses: A Preliminary Study. Buildings, 13(10), 2559. https://doi.org/10.3390/buildings13102559









