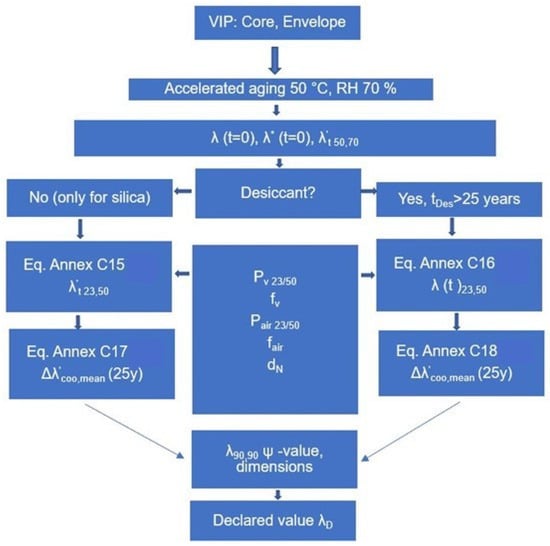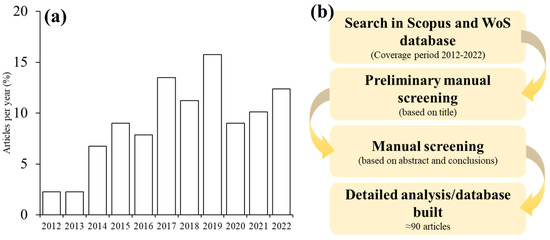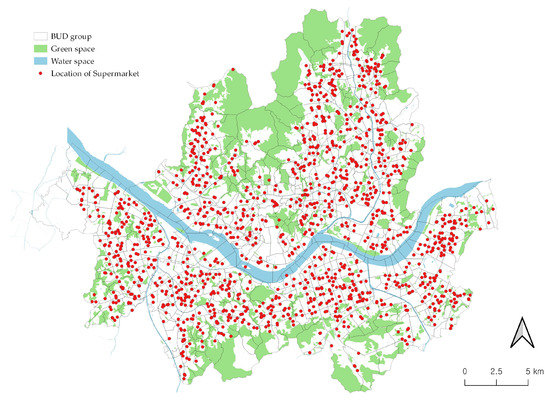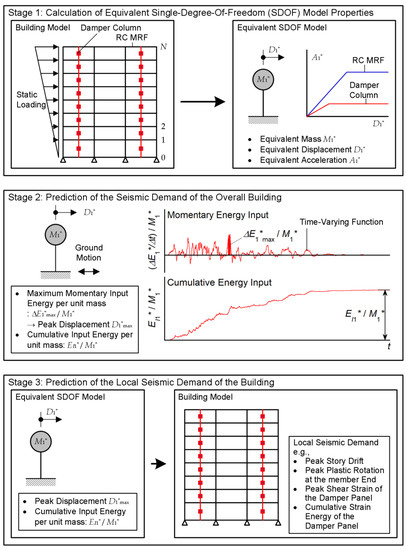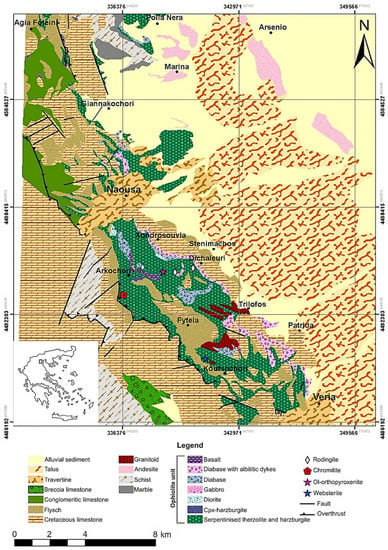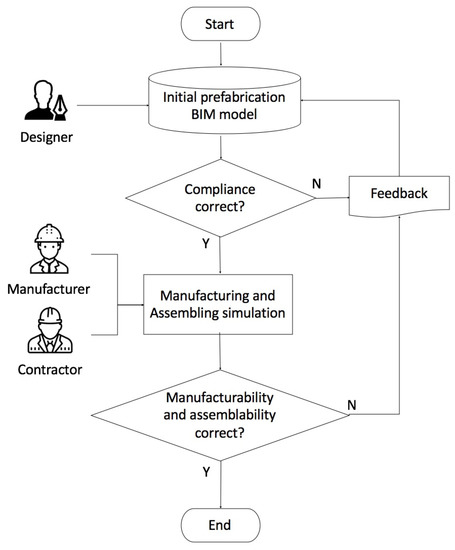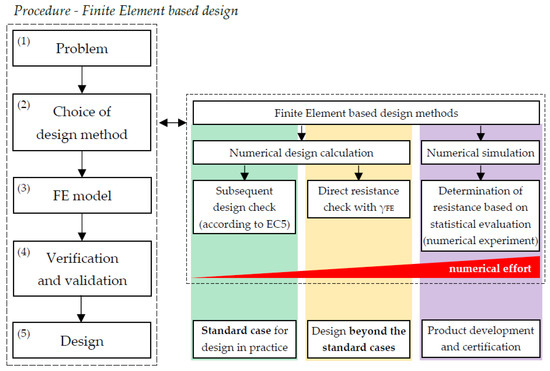Department of Civil Engineering and Architecture, Tallinn University of Technology, Ehitajate tee 5, 19086 Tallinn, Estonia
Buildings 2023, 13(2), 407; https://doi.org/10.3390/buildings13020407 - 2 Feb 2023
Cited by 3 | Viewed by 1665
Abstract
The stability of axially loaded steel columns with compact rectangular hollow sections at elevated temperatures is studied in this paper. The current Eurocode model for checking the buckling resistance of columns in fire was developed on a similar basis to that for ambient
[...] Read more.
The stability of axially loaded steel columns with compact rectangular hollow sections at elevated temperatures is studied in this paper. The current Eurocode model for checking the buckling resistance of columns in fire was developed on a similar basis to that for ambient conditions. Due to the effect of the complex non-linear behaviour of steel in fire, the standard design model is not always fully appropriate, and certain parameter ranges may give unsafe results. In this work, an analytical method to determine the buckling resistance of steel columns at elevated temperatures is proposed, accounting for variable non-linear stiffness properties which have significant effects on the flexural buckling resistance of steel columns in fire. A finite element model was developed, and an extensive numerical study was performed to explore the effects of different parameters on the behaviours of steel columns at elevated temperatures. The proposed method is validated by comparing the performance with the results of the numerical model. Its improved accuracy with respect to the current Eurocode method is verified. The advantage of the new technique is its computational efficiency, which is valuable in reliability evaluations or data-based design procedures demanding numerous calculation cycles. The potential of the method for probability-based analysis is supported by the format, which enables us to explicitly handle the uncertainties of essential parameters. The proposed framework is suitable for extension to incorporate different material models and section types.
Full article
(This article belongs to the Section Building Structures)
▼
Show Figures




