Research on Optimization of Project Design Management Process Based on BIM
Abstract
:1. Introduction
2. Literature Review
2.1. Engineering Design Management Optimization
2.2. The Application of BIM in Construction Projects
3. Methods
- Analyze the problems existing in design management process in China;
- Analyze the causes of problems existing in design management process in China;
- Plan the design management retrofit process;
- Develop the process maps for the design management.
3.1. Analyze the Problems Existing in Design Management Process in China
3.2. Analyze the Causes of Problems Existing in Design Management Process in China
- (1)
- Problems and causes analysis of the existing design patterns in China
- (2)
- Problems of connection between design and construction and cause analysis
3.3. Plan the Design Management Retrofit Process
3.3.1. The Integration of BIM and Collaborative Design
3.3.2. Objectives of the Design Management Processes
- (1)
- It should be conducive to the realization of the owner of the project objectives.
- (2)
- It should be beneficial for the functioning of organizational systems.
- (3)
- It should be conducive to forming a collaborative and integrated organizational environment.
- (4)
- It should be beneficial for controlling investment risks in construction projects.
3.3.3. Principles of the Design Management Processes
- (1)
- Principle of unity of objectives and balance of responsibilities and power.
- (2)
- Principle of taking “design” as the leading factor.
- (3)
- Principle of no hierarchy and flattening.
- (4)
- Principle of multi participant cooperation.
3.4. Develop the Process Maps for the Design Management
- (1)
- Adding detailed BIM design.
- (2)
- Advancing BIM design.
- (3)
- Early intervention of downstream participants.
4. Results and Discussion
4.1. Develop Professional Design Management Process in Construction
4.2. Management Organization Structure
- (1)
- Party A’s BIM Management Team.
- (2)
- Technical Management Department.
- (3)
- BIM Design Team.
- (4)
- BIM Construction Team.
- (5)
- BIM Operation and Maintenance Team.
4.3. Optimization of Construction Guidance Process Based on BIM
- (1)
- According to the construction schedule and the on-site construction situation, the construction unit shall submit the construction work plan for the next month to the supervisor in the middle of the month, and submit the summary table of the (mid-month) phased construction work plan, as shown in Figure 11. The contents mainly include: the name of the planned work, the basic conditions for the implementation of the planned work (the completed work is consistent/inconsistent with the original design), the description of the inconsistency, and whether the BIM model needs to be adjusted. After being approved, signed and confirmed by the supervising engineer, it shall be submitted to the design department for review and confirmation. If the review is not passed, the supervision unit shall give specific review opinions. See Figure 12 for the review opinions of a (monthly) phased construction work plan. The contents mainly include: review contents, whether the review is passed, reasons for failure, and specific modification opinions. The construction unit shall readjust the construction plan.
- (2)
- After being reviewed and signed by the supervising engineer, it shall be submitted to the design unit for review. The engineer shall review the consistency of the physical construction with the original design drawings and the BIM model according to the submitted construction work plan, and judge whether to agree to the next stage of the work plan. The review results shall be signed and confirmed by the chief design director and the BIM design engineer at the same time. After both reviews are passed, the plan shall be confirmed by the person in charge of the supervision department and submitted to the employer for review. If one of the parties fails to sign for confirmation, it shall be deemed that the audit has not been passed. The design unit shall issue a specific (monthly) periodic construction work plan review opinion form, give specific suggestions, and the construction unit shall readjust the construction plan.
- (3)
- After the design department passes the review, the supervision department will finally send it to the employer for review. If approved, the construction shall be carried out as planned. If the review fails, the contractor shall readjust the construction plan. The review (approval) form of the phased work plan is in quadruplicate, which shall be filled in by the contractor and kept by the supervisor, the contractor and the designer, respectively.
5. Conclusions
- (1)
- By analyzing the current situation relating to architectural design management in China and the issues related to the connection between design and construction, BIM is combined with design management to strengthen the dominant advantage of “design” and ensure the ownership of construction project management and control by owners.
- (2)
- This study fully utilizes the characteristics of BIM organizational integration, which can effectively overcome conflicts of interest among various parties involved, achieve management of the entire lifecycle of engineering projects, improve the scientific nature of project management and the effectiveness of design management for owners, and ensure the orderly and efficient implementation of construction project design work.
- (3)
- This article optimizes and innovates upon the traditional design process, adding a detailed design link. The BIM design team conducts collision detection and detailed design in advance, works with the BIM personnel of the construction unit to promote the feasibility analysis of the design construction drawings during the design phase, and provides feedback on design modifications and adjustments to ensure the quality of the design blueprint. At the same time, this process advances the BIM design work, avoids collision issues between different professions as soon as possible, improves work efficiency, and enhances the collaborative work ability between different professions. Finally, downstream participants such as construction and operation parties intervene in the early decision-making stage or design stage of the project to participate in design decisions, effectively enhancing the close connection between design, construction, and operation and maintenance, thereby improving the overall quality of the construction project.
- (4)
- This article innovatively proposes a BIM-based design and construction process control process and work methods through the application and summary of practical projects. This process incorporates BIM design into the construction process, effectively solving the problems of “two skins” between BIM design and on-site construction. Specific workflow charts are designed, including the “approval form of the phased work plan”, “(monthly) summary of the phased construction work plan”, “(monthly) review opinions of the phased construction work plan”. They provided actionable work detail guidance for future BIM-based construction process management.
Author Contributions
Funding
Data Availability Statement
Conflicts of Interest
References
- Yuan, X. Architectural Design Management Mode Based on Building Information Model (BIM). Shanghai Constr. Sci. Technol. 2014, 5, 61–65. (In Chinese) [Google Scholar]
- Chen, Y.; Ren, Z.; Hu, B.; Zheng, H. Investigation of the Critical Factors Influencing Multi-Stakeholders’ Participation in Design Optimization of EPC Projects. Buildings 2023, 13, 1654. [Google Scholar] [CrossRef]
- Chen, Y.Q.; Liu, J.Y.; Li, B.; Lin, B. Project delivery system selection of construction projects in China. Expert Syst. Appl. 2011, 38, 5456–5462. [Google Scholar] [CrossRef]
- Liu, B.; Huo, T.; Shen, Q.; Yang, Z.; Meng, J.; Xue, B. Which owner characteristics are key factors affecting project delivery system decision making? Empirical analysis based on the rough set theory. J. Manag. Eng. 2015, 31, 5014018. [Google Scholar] [CrossRef]
- Chen, G.; Cheng, H. Total Lifecycle Objective System of Construction Project. China Civ. Eng. J. 2004, 10, 87–91. (In Chinese) [Google Scholar]
- Cao, P. Theory and Practice of Implementation Planning in Construction Project. J. Xi’an Univ. Sci. Technol. 2007, 2, 190–195. (In Chinese) [Google Scholar]
- Sholeh, M.N.; Fauziyah, S. Current state mapping of the supply chain in engineering procurement construction (EPC) project: A case study. MATEC Web Conf. 2018, 195, 6015. [Google Scholar] [CrossRef]
- Larsson, J.; Larsson, L. Integration, application and importance of collaboration in sustainable project management. Sustainability 2020, 12, 585. [Google Scholar] [CrossRef]
- Wang, X.Y.; Xie, L.; Chen, X.M. Research on EPC Project Management Process Design Based on BIM Technology. China Power Enterp. Manag. 2016, 10, 93–96. (In Chinese) [Google Scholar]
- Zhang, F.L.; Guo, S.W.; Yang, Z.J. Research on the Life Cycle Integrated Management of Construction Projects Based on BIM. J. Railw. Sci. Eng. 2015, 12, 702–708. (In Chinese) [Google Scholar]
- Chen, X.F.; Zhang, Z.C. The Dilemma and Countermeasures of Implementing EPC Project General Contracting Mode in China. China Eng. Consult. 2020, 11, 71–77. (In Chinese) [Google Scholar]
- Akintola, A.; Venkatachalam, S.; Root, D. New BIM roles’ legitimacy and changing power dynamics on BIM-enabled projects. J. Constr. Eng. Manag. 2017, 143, 4017066. [Google Scholar] [CrossRef]
- Deng, M.; Menassa, C.C.; Kamat, V.R. From BIM to digital twins: A systematic review of the evolution of intelligent building representations in the AEC-FM industry. J. Inf. Technol. Constr. 2021, 26, 58–83. [Google Scholar] [CrossRef]
- Flager, F.; Adya, A.; Haymaker, J. AEC Multidisciplinary Design Optimization: Impact of High Performance Computing; Center for Integrated Facility Engineering (CIFE), Stanford University: Stanford, CA, USA, 2009. [Google Scholar]
- Lavaei, M.H.; Dehcheshmeh, E.M.; Safari, P.; Broujerdian, V.; Gandomi, A.H. Reliability-based design optimization of post-tensioned self-centering rocking steel frame structures. J. Build. Eng. 2023, 75, 106955. [Google Scholar] [CrossRef]
- Sun, L.; Leng, J. Research on influencing factors of travel in underground space based on multi-source data: Spatial optimization design for low-carbon travel. Energy Build. 2021, 253, 111524. [Google Scholar] [CrossRef]
- Baghdadi, A.; Heristchian, M.; Kloft, H. Design of prefabricated wall-floor building systems using meta-heuristic optimization algorithms. Automat. Constr. 2020, 114, 103156. [Google Scholar] [CrossRef]
- Baradaran-Noveiri, P.; Liu, H.; Han, S.; Zaheeruddin, M. Parametric-based design optimization of air distribution system in panelized construction. J. Build. Eng. 2022, 51, 104254. [Google Scholar] [CrossRef]
- Yi, Y.K.; Anis, M.; Jang, K.; Kim, Y.J. Application of machine learning (ML) and genetic algorithm (GA) to optimize window wing wall design for natural ventilation. J. Build. Eng. 2023, 68, 106218. [Google Scholar] [CrossRef]
- Zhang, S.; Liu, X.; Gao, Y.; Ma, P. Effect of level of owner-provided design on contractor’s design quality in DB/EPC projects. J. Constr. Eng. Manag. 2019, 145, 04018121. [Google Scholar] [CrossRef]
- Cao, P.; Lei, X. Evaluating Risk in Prefabricated Building Construction under EPC Contracting Using Structural Equation Modeling: A Case Study of Shaanxi Province, China. Buildings 2023, 13, 1465. [Google Scholar] [CrossRef]
- Eadie, R.; Browne, M.; Odeyinka, H.; McKeown, C.; McNiff, S. BIM implementation throughout the UK construction project lifecycle: An analysis. Autom. Constr. 2013, 36, 145–151. [Google Scholar] [CrossRef]
- Marzouk, M.; Hisham, M. Applications of building information modeling in cost estimation of infrastructure bridges. Int. J. 3-D Inf. Model. 2012, 1, 17–29. [Google Scholar] [CrossRef]
- He, Q.H.; Qian, L.L.; Duan, Y.F.; Li, Y.K. Current Situation and Barriers of BIM Implementation. J. Eng. Manag. 2012, 26, 12–16. (In Chinese) [Google Scholar]
- Zhang, J.P.; Li, D.; Lin, J.R.; Yan, G.W. Application of BIM in Engineering Construction. Constr. Technol. 2012, 41, 10–17. (In Chinese) [Google Scholar]
- Wang, G.B.; Liu, S.K. BIM Execution Planning of Construction Project. Time Archit. 2013, 2, 48–51. (In Chinese) [Google Scholar]
- Wang, J.; Shen, Y.; Xiong, X.; Wang, X.; Fang, X. Research on multi-person collaborative design of BIM drawing based on blockchain. Sci. Rep. 2022, 12, 16312. [Google Scholar] [CrossRef]
- Laali, A.; Nourzad, S.H.H.; Faghihi, V. Optimizing sustainability of infrastructure projects through the integration of building information modeling and envision rating system at the design stage. Sustain. Cities Soc. 2022, 84, 104013. [Google Scholar] [CrossRef]
- Azhar, S. Building information modeling (BIM): Trends, benefits, risks, and challenges for the AEC industry. Leadersh. Manag. Eng. 2011, 11, 241–252. [Google Scholar] [CrossRef]
- Zheng, Y.; Tang, L.C.; Chau, K.W. Analysis of improvement of bim-based digitalization in engineering, procurement, and construction (Epc) projects in China. Appl. Sci. 2021, 11, 11895. [Google Scholar] [CrossRef]
- Sonmez, R.; Ahmadisheykhsarmast, S.; Güngör, A.A. BIM integrated smart contract for construction project progress payment administration. Autom. Constr. 2022, 139, 104294. [Google Scholar] [CrossRef]
- Tan, T.; Chen, K.; Xue, F.; Lu, W. Barries to Building Information Modeling (BIM) implementation in China’s prefabricated construction: An interpretive structural modeling (ISM) approach. J. Clean. Prod. 2019, 219, 949–959. [Google Scholar] [CrossRef]
- Habib, U.E.H.; Nasir, A.R.; Ullah, F.; Qayyum, S.; Thaheem, M.J. BIM Roles and Responsibilities in Developing Countries: A Dedicated Matrix for Design-Bid-Build Projects. Buildings 2022, 12, 1752. [Google Scholar] [CrossRef]
- Tang, Y.; Liu, R.; Wang, F.; Sun, Q.; Kandil, A.A. Scheduling optimization of linear schedule with constraint programming. Comput.-Aided Civ. Infrastruct. Eng. 2018, 33, 124–151. [Google Scholar] [CrossRef]
- Azimi, S.; Rahmani, R.; Fateh-Rad, M. Investment cost optimization for industrial project portfolios using technology mining. Technol. Forecast. Soc. Change 2019, 138, 243–253. [Google Scholar] [CrossRef]
- Li, D.; Zhao, Y.; Zhang, L.; Chen, X.; Cao, C. Impact of quality management on green innovation. J. Clean. Prod. 2018, 170, 462–470. [Google Scholar] [CrossRef]
- Tereso, A.; Ribeiro, P.; Fernandes, G.; Loureiro, I.; Ferreira, M. Project management practices in private organizations. Proj. Manag. J. 2019, 50, 6–22. [Google Scholar] [CrossRef]
- Ministry of Housing and Urban Rural Development of the People’s Republic of China. 2016–2020 Construction Industry Informatization Development Outline. Constr. Saf. 2017, 1, 4–7. (In Chinese) [Google Scholar]
- Wang, D.; Gao, W. Model and Simulation of Benefit Distribution of Collaborative Cooperation in the Supply Chain of General Contracting Projects. Buildings 2023, 13, 1788. [Google Scholar] [CrossRef]
- Chinese Construction Consultant Institute. The Investment Control of Construction. Beijing: Knowl. Prop. Right Press 2003, 1. (In Chinese) [Google Scholar]
- Cao, P.; Ding, S.Z. Implementation Planning of Subway Construction Project. Chin. J. Undergr. Space Eng. 2008, 1, 20–25. (In Chinese) [Google Scholar]
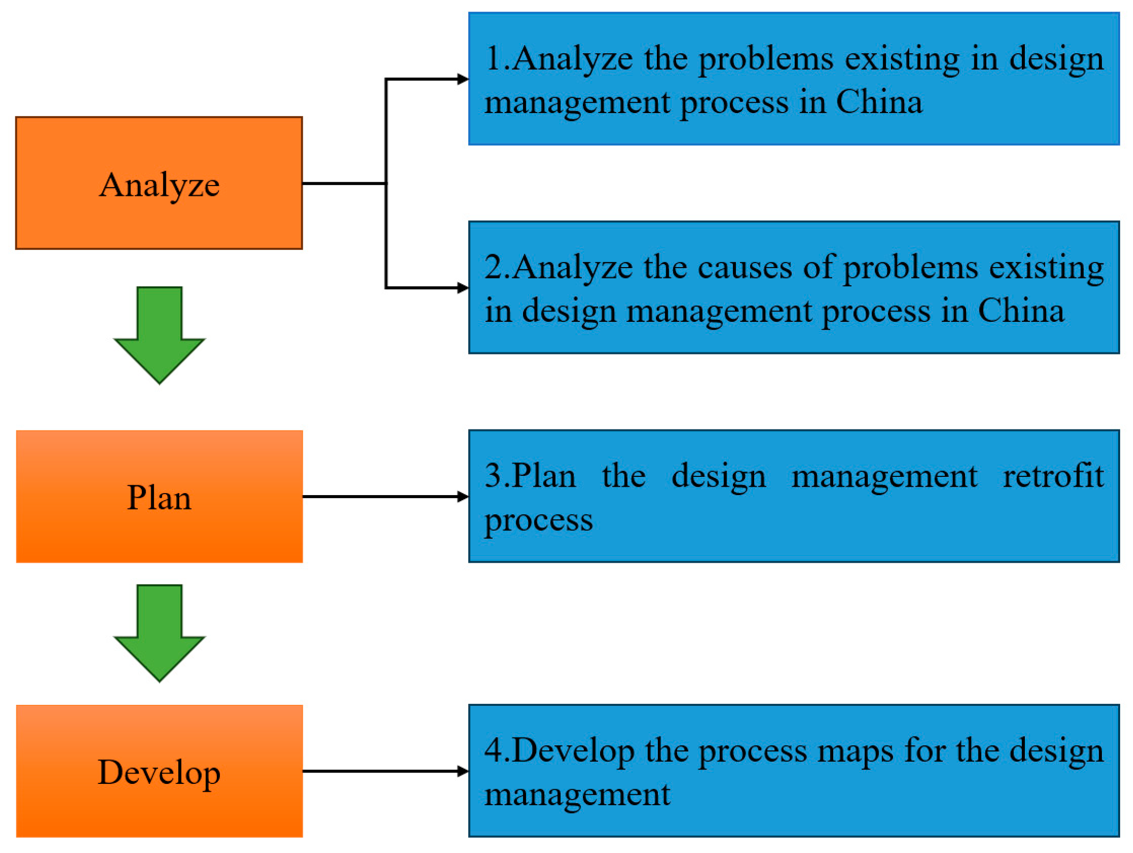


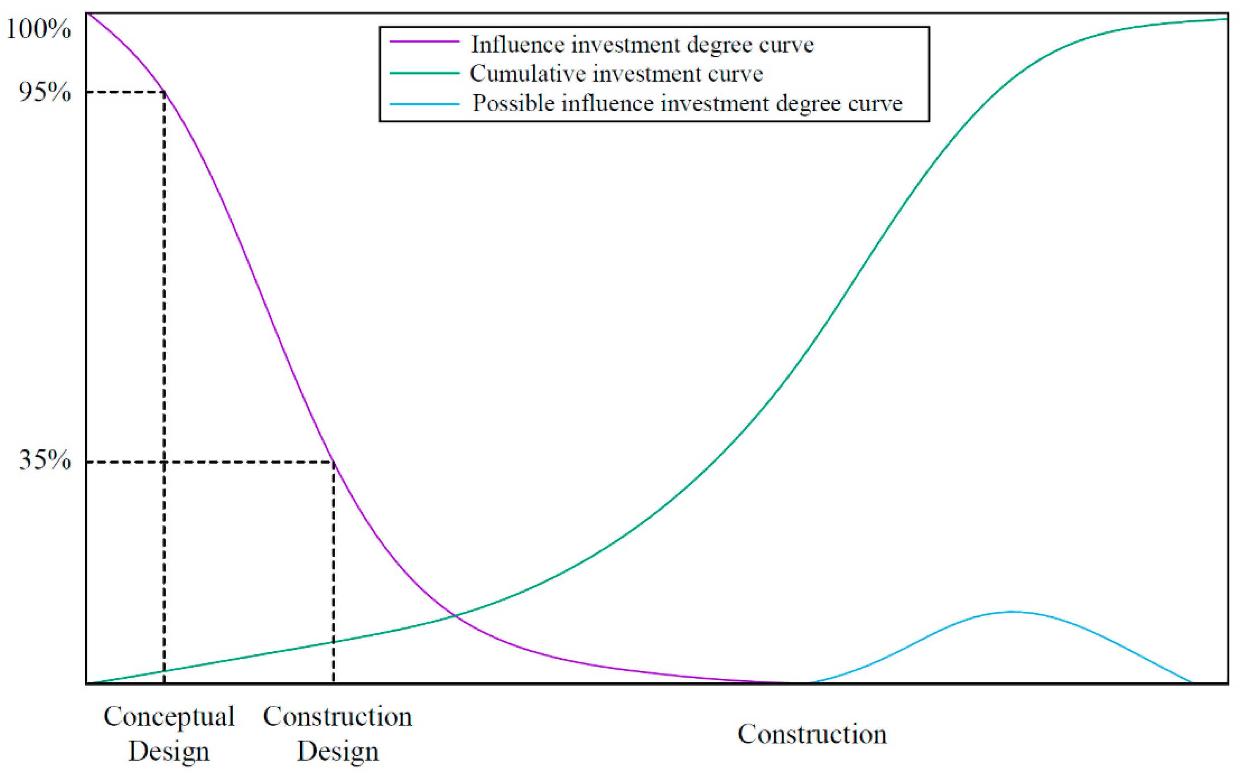

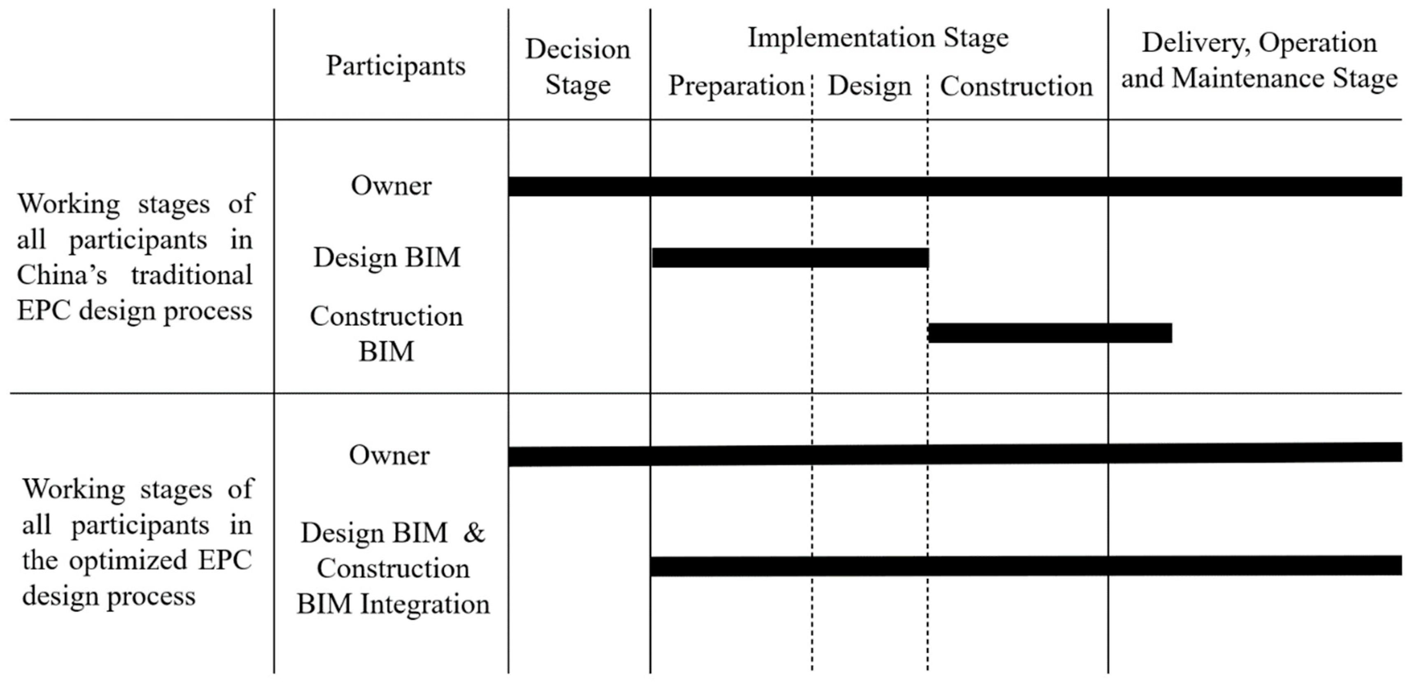
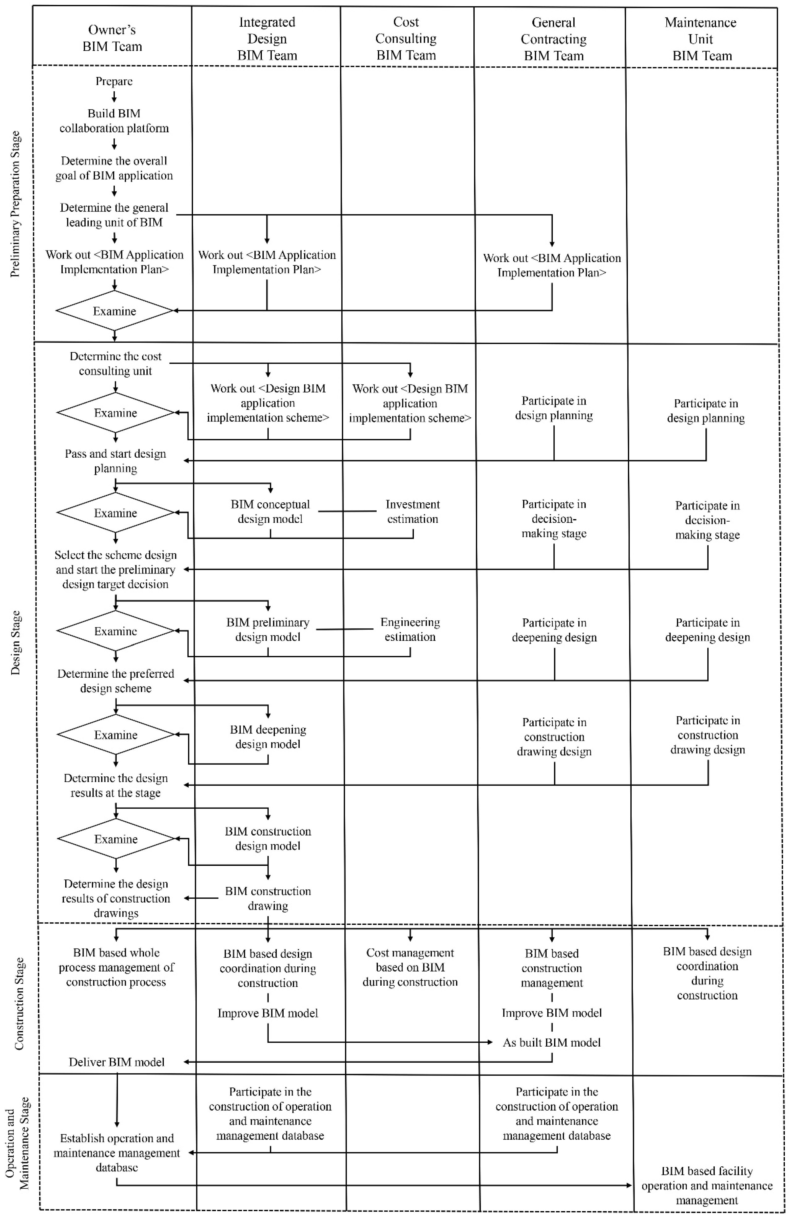
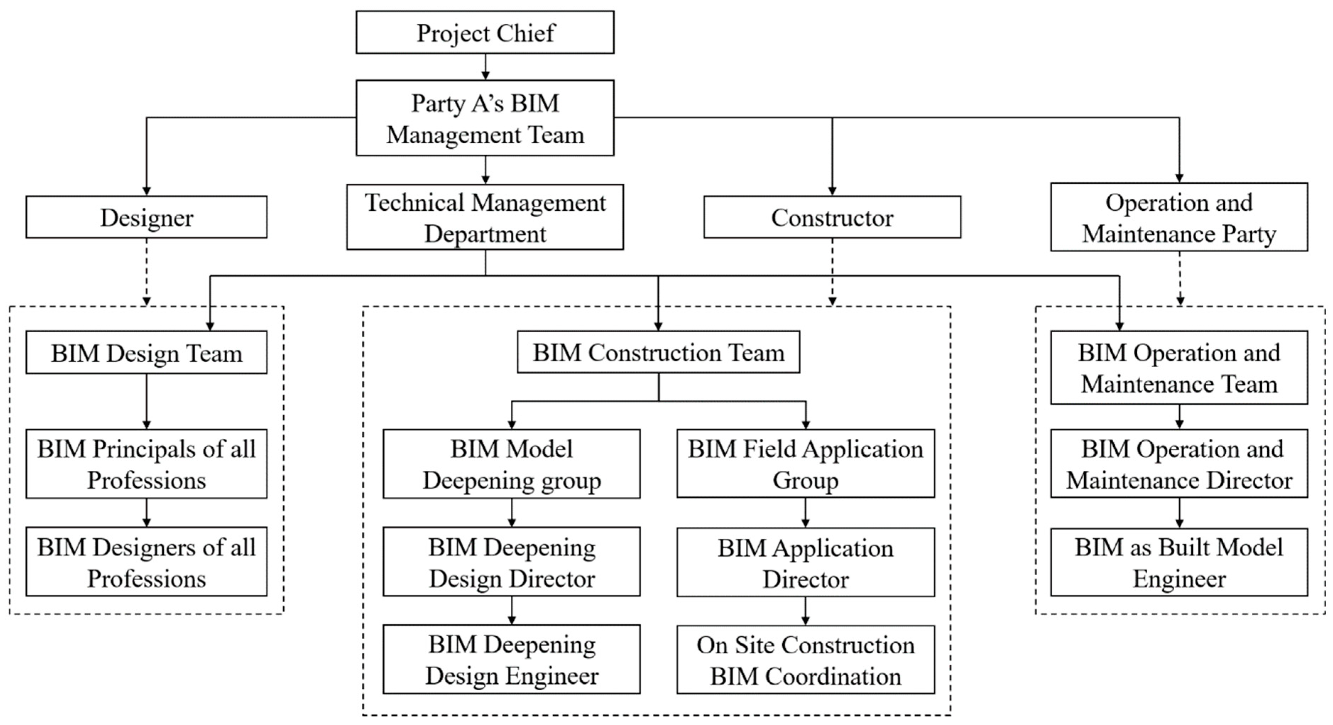

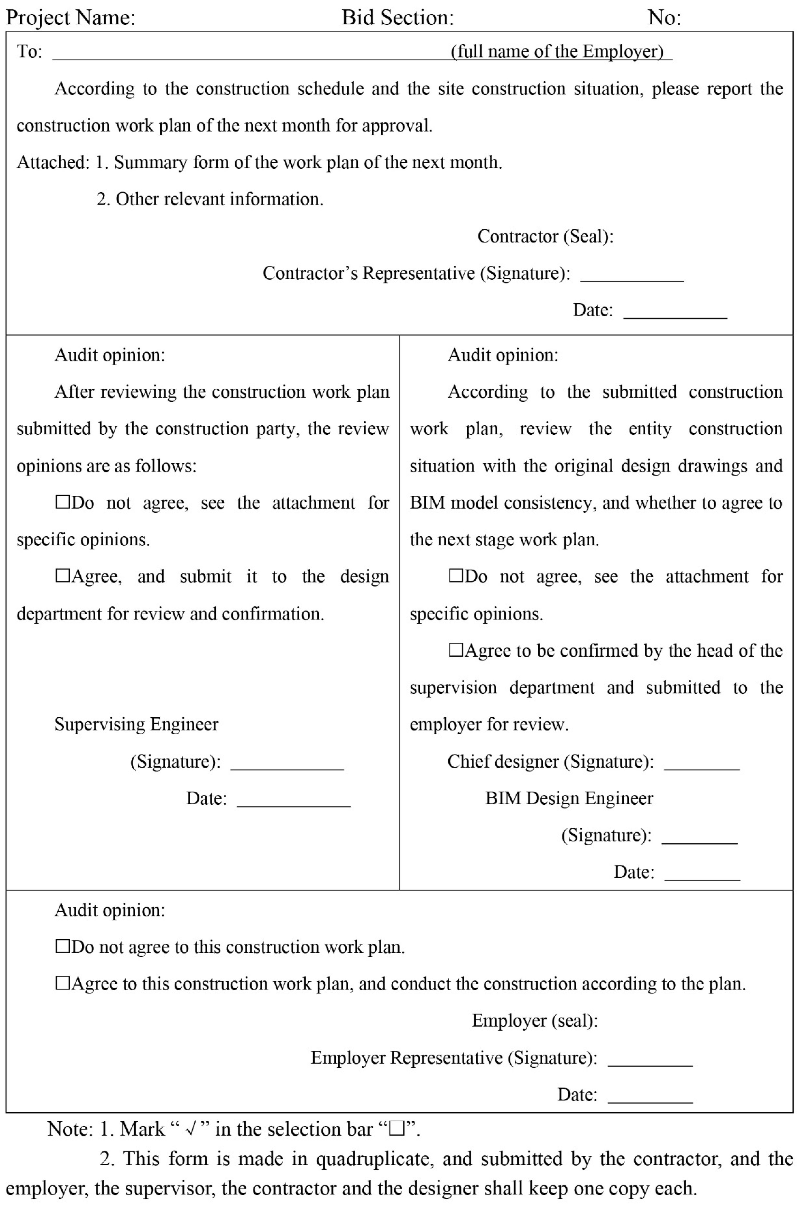
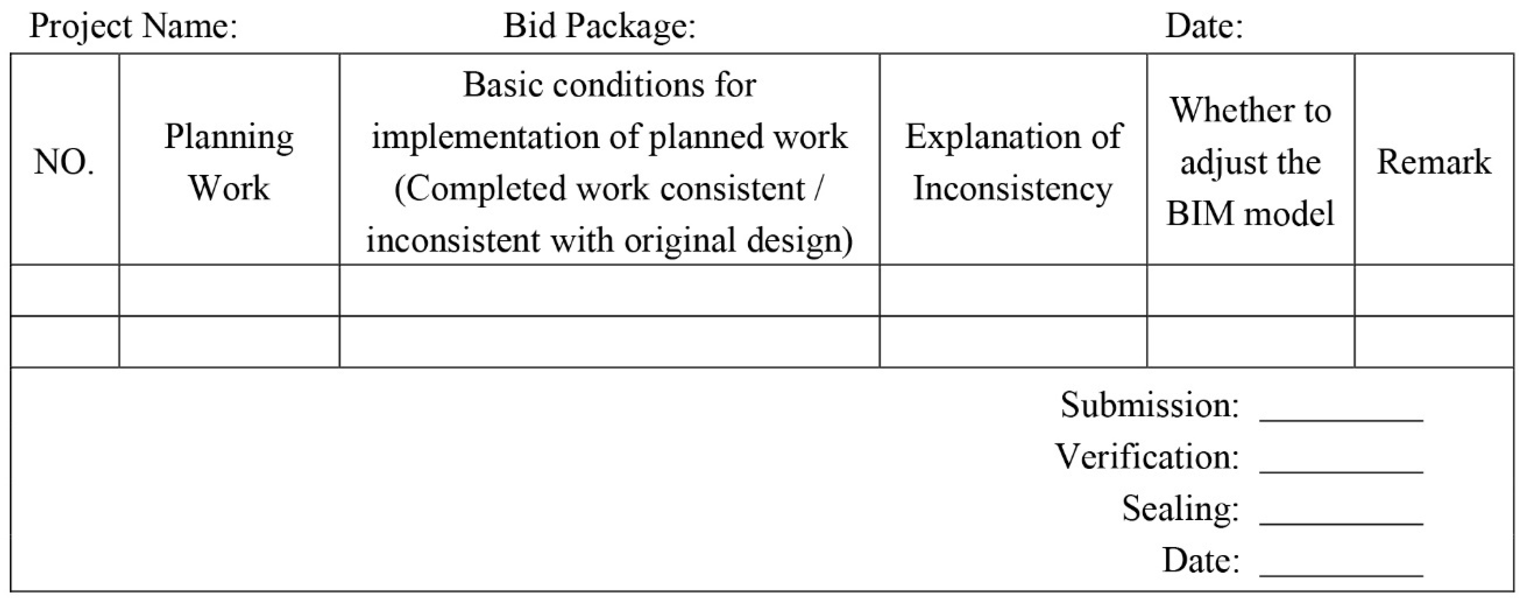

| Category | Analysis of Main Problems and Causes |
|---|---|
| Architect | The architect only completes the main design drawings, and the design institute is only responsible for the design depth and design quality specified by the state, not for the final building. |
| Owner | The owner’s self-operated project management mode leads to the loss of the integrated status of the architect as the general contractor of design and the contractor as the general contractor of the project, as well as the dislocation of the social allocation of professional resources, which further weakens the technical capabilities of design consulting enterprises and construction enterprises. |
| Contractor | The core role of the general contractor was originally to precisely define the design, subcontract resource management, and project construction management. Under the existing industry management system, the general contractor was required to construct according to the drawings, and gradually degenerated into a collection of contracting teams that did not make the processing drawings or provide subcontracting resource overall control, and had no design technical capabilities. |
| Government | The architect system entered the historical stage after the industrial revolution. One of the important factors is the administrative license of the construction market and the outsourcing of government supervision. In this transformation process, the construction projects invested by the government have a decisive influence and demonstration effect on the market. |
| Problems | Cause Analysis |
|---|---|
| The design is not responsible for the final building | Due to the fact that the owners are not responsible for the building for life, their needs and design indicators cannot be correctly transmitted and continuously integrated during the construction process, resulting in insufficient feasibility of design under the resource constraints of cost, construction period, process technology, etc. |
| Insufficient design depth | The design expression depth is insufficient, it is difficult to express complex spatial relations and nodes, the expression of indoor and outdoor interfaces is missing, and there is a lack of feedback mechanism for expression methods and information transmission effects. The final effect of information transmission cannot be fed back at the construction end. |
| Design rejection | Systematic vacancy exists in secondary design and special design. The owner often conducts bidding in sections, which causes the separation of different professions. |
Disclaimer/Publisher’s Note: The statements, opinions and data contained in all publications are solely those of the individual author(s) and contributor(s) and not of MDPI and/or the editor(s). MDPI and/or the editor(s) disclaim responsibility for any injury to people or property resulting from any ideas, methods, instructions or products referred to in the content. |
© 2023 by the authors. Licensee MDPI, Basel, Switzerland. This article is an open access article distributed under the terms and conditions of the Creative Commons Attribution (CC BY) license (https://creativecommons.org/licenses/by/4.0/).
Share and Cite
Jiao, Y.; Cao, P. Research on Optimization of Project Design Management Process Based on BIM. Buildings 2023, 13, 2139. https://doi.org/10.3390/buildings13092139
Jiao Y, Cao P. Research on Optimization of Project Design Management Process Based on BIM. Buildings. 2023; 13(9):2139. https://doi.org/10.3390/buildings13092139
Chicago/Turabian StyleJiao, Yuanhang, and Ping Cao. 2023. "Research on Optimization of Project Design Management Process Based on BIM" Buildings 13, no. 9: 2139. https://doi.org/10.3390/buildings13092139
APA StyleJiao, Y., & Cao, P. (2023). Research on Optimization of Project Design Management Process Based on BIM. Buildings, 13(9), 2139. https://doi.org/10.3390/buildings13092139





