Daylight Comfort Performance of a Vertical Fin Shading System: Annual Simulation and Experimental Testing of a Prototype
Abstract
:1. Introduction
- A creative and interdisciplinary project that combines architecture, engineering, and design. It demonstrates how innovative techniques and technologies can create a dynamic and interactive facade that responds to the environment and the users.
- Aligned with the sustainability value of the New European Bauhaus, as it improves the building’s energy efficiency and thermal comfort by using kinetic elements that adjust the light and shade on the facade.
- Consistent with the New European Bauhaus’s aesthetic value, it creates a distinctive and attractive appearance for the building that reflects its function and identity. It enhances the urban landscape’s character and texture by creating diverse visual effects and moods that vary with the time of day, season, weather, or user preference.
- Relevant for the inclusion value of the New European Bauhaus, as it encourages dialogue and collaboration among different stakeholders, such as architects, engineers, designers, builders, owners, and users. In addition, it provides accessibility and affordability for different types of buildings and contexts, as it can be adapted and customized to suit different needs and preferences [5].
1.1. Selected Challenges
- Kinetic facades are usually complex mechanisms with high construction and maintenance costs; only a few kinetic shading systems have been built. A few are in operation, as shown in Figure 1. Different authors address the high cost of kinetic systems. Sadeh et al. claim that “motors drive most kinetic facades, which adds to the maintenance costs; thus, shape memory alloys (SMAs) are investigated as actuators” [6]. The team of Moloney et al. even suggested offsetting part of the cost by “adding value by repurposing the sun screening system as a low-resolution media screen” [7].
- Another challenge that affects shading systems in general is the direction of fins. Alzoubi and Al-Zoubi tested vertical and horizontal shading devices for south-facing facades in a dry climate [8]. Even though the analysis was done for a very different latitude, the results are relevant to this study.
- The design of workspaces considers not only the amount of daylight and glare but also the quality of the view outside, which affects the occupants’ visual comfort. However, kinetic facades, which use movable elements to block daylight during periods of high solar radiation, simultaneously obstruct the view. This poses a significant challenge for the design of kinetic facades, especially when they have to meet specific standards, such as EN 17037 [9], or certification systems, such as LEED v4. Systems that operate in low solar altitudes require special attention, as they face a trade-off between reducing glare and preserving the view.
- Using kinetic shading systems in heating-dominant climates could reduce the exposure to solar energy flux on winter days, resulting in higher heating costs due to the lower greenhouse effect. Shum and Zhong studied this issue extensively in 2023 in the context of five Canadian cities (Vancouver, Edmonton, Toronto, Quebec, and Fairbanks). They did not elaborate on the reduced greenhouse effect; instead, they found that a shading system deployed at night reduced heat loss from the room to the outside due to lower heat radiation and reported that “the overall heating load reduction was less than 5%” [10].
1.2. Objective of the Study
2. State of the Research
2.1. Review Method and Eligibility Criteria
2.2. Adaptive Façade
2.3. Kinetic Systems
2.4. The Most Recent Studies
| Ref. No. | Authors | Year | Methodology | Research Focus | Research Gap 1 |
|---|---|---|---|---|---|
| subject: adaptive facade | |||||
| [12] | Cecchi et al. | 2014 | experiment | ● flat water container, in which there was fluid with regulated transparency | ● the early stage of research |
| [13] | Komerska et al. | 2015 | experiment | ● facade with phase change material embedded to regulate the daylight | ● inability to regulate the shadingelement |
| [1] | Al Dakheel et al. | 2017 | review paper | ● review paper on different adaptive systems | ● geographical limitation |
| [14] | Pemier | 2019 | review paper | ● review of 51 case studies of intelligent materials used for adaptive facades | |
| [2] | Brzezicki | 2021 | review paper | ● review of the most recent electrochromic technologies | ● most of the presented technologies are at the very introductory stage, below the scale of the prototype |
| subject: kinetic systems | |||||
| [3] | Adriaenssens et al. | 2014 | simulation | ● louvre system designed to protect from ultraviolet radiation over a predefined target ● shape-shifting modular facade system that adapts its opacity in response to environmental fluctuations | ● lack of experimental data |
| [15] | Chan et al. | 2015 | simulation | ● multi-sectional facade, which uses combinations of three solar protection and light-redirecting devices | ● lack of experimental data |
| [16] | Wanas et al. | 2017 | simulation | ● an analysis of two types of kinetic facades in the climatic conditions of Egypt | ● geographical limitation |
| [17] | Lee et al. | 2016 | experiment | ● external shading device featuring a drop awning with length-angle-length changes | |
| [18] | Cimmino et al. | 2017 | ● tensegrity structures, using the system “blinking sail solar facade” | ● the article lacks information on the effectiveness of the system | |
| [19] | Sheikh et al. | 2019 | simulation | ● “adaptive biomimetic facade”, based on the redwood sorrel plant ● yields a 27–32% improvement in HVAC and lighting energy | ● geographical limitation ● prone to a strong wind |
| [20] | Grobman et al. | 2019 | simulation | ● vertical, horizontal, and diagonal fins in two kinetic scenarios: seasonal and adapting to momentary weather conditions according to LEED standards | ● lack of experimental data |
| [21] | Damian et al. | 2020 | simulation | ● heat balance analysis for an eight-story office building in three Romanian cities, with a kinetic shading system | ● no daylight comfort analysis |
| [22] | Luan et al. | 2021 | simulation | ● simulation studies of a facade kinetic shading system inspired by the art of origami | ● geometrically complicated shading element, no proposal of mechanical guidance of fan-like shading fins |
| [23] | Hosseini et al. | 2021 | review paper | ● extensive review study considering many different types of kinetic systems and steering scenarios | |
| [24] | Mangkuto et al. | 2022 | simulation | ● provides a study of four floors in a high-rise building in a tropical climate | ● static shading system satisfies LEED requirements only for south and north facades in the tropical climate |
| [25] | Sankaewthong et al. | 2022 | simulation, experiment | ● simulation and an experimental study of a newly designed kinetic twisted facade ● authors provided a “mini-prototype” of the facade system | |
| [26] | Globa et al. | 2021 | experiment | ● fabrication and feasibility evaluation of a full-scale kinetic facade prototype with some greenery coverage ● including in-depth LCA analysis | ● no daylight comfort analysis |
| [27] | Anzaniyan et al. | 2022 | simulation, experiment | ● provides a study of a bio-kinetic facade modelled on the Lupinus Succulentus plant ● kinetic facade prototype was designed and fabricated | |
| the most recent studies | |||||
| [28] | Khraisat et al. | 2023 | review study | ● a sample of 13 papers was selected from different databases | |
| [29] | Akimov et al. | 2023 | simulation | ● introduction of a new metric facade daylighting performance improvement (FDPI) ● simulation of a shading system of a new typology ● comparison with existing case studies | ● lack of experimental data |
| [30] | Takhmasib et al. | 2023 | experiment | ● first on-site investigation of artificial intelligence (AI)-integrated three-dimensionally movable kinetic facade | |
| [31] | Haghighat and Sadeh | 2023 | simulation | ● parametric design of an automated kinetic building facade using BIM | ● lack of experimental data |
| [32] | Kahramanoglu and Çakıcı Alp | 2023 | simulation | ● daylight analysis based on the Miura-ori origami folding kinetic facade | ● lack of experimental data |
| [33] | Fahmy et al. | 2023 | simulation | ● vertical fins in low solar altitudes for Middle Eastern countries | ● lack of experimental data |
| [34] | Chuan et al. | 2023 | simulation | ● kinetic facade inspired by Malaysia’s Siamese culture | ● lack of experimental data |
| [35] | Engin and Dincer | 2023 | simulation | ● factors affecting the composition of the kinetic facade are generalized with a compositional perspective | ● no daylight comfort analysis |
| [36] | Alawaysheh | 2023 | simulation | ● parametric model for adjusting the opening ratios of kinetic facade panels | ● lack of experimental data |
| [37] | Sharma and Kaushik | 2023 | simulation | ● evaluation of kinetic shading in terms of visual comfort in a composite climate | ● lack of experimental data |
| [38] | Ningsih | 2023 | simulation, experiment | ● evaluation of kinetic shading system based on the prototype | |
| [39] | Taleb and Moarbes | 2023 | validated simulation | ● advantages of employing a kinetic facade system and achieving a comfort illuminance level ● kinetic louvres can help to achieve light levels in the range of 100–300 lux | ● lack of experimental data |
3. Kinetic Facade Concept
3.1. Kinetic Facade Proposal
3.2. The Current Empirical Research
- A computer model of the facade that was prepared and tested in different scenarios by determining the annual illuminance on the work plane, 0.85 m above the floor level. The method uses the simulation performed by the Radiance engine. In addition, the method includes different kinetic scenarios for the vertical fins that rotate (close and open) according to the illuminance level at the work plane in the office room. UDI was used successfully in a previous paper to measure the daylight level [41];
- A computer-aided method that uses real weather data in the EPW file (Energy Plus Weather file) that reflects the actual climate and daylighting conditions measured at the airport of the city of Wrocław (51° lat. N);
- A shading system prototype that was conceptualized, designed, built as a reduced-scale mock-up, and tested experimentally in real weather conditions;
- The results of the measurements, which showed interesting insights that were impossible to detect in the simulation studies.
3.3. Method
4. Simulation
4.1. Simulation Method
4.2. Simulation Setup for UDI and DGP
4.3. Analysis Assumptions for Simulations of Daylight
4.4. Brief Description of Performance Indicators
4.4.1. UDI300–3000 and
4.4.2. Uniformity of UDI
4.4.3. Daylight Glare Probability
- 22 September, autumnal equinox, at 14:00 solar time.
- 9 November (to align with the experimental data) at 14:00 solar time.
- 21 December, the winter solstice, at 14:00 solar time.
4.4.4. Other Metrics
- The number of hours in the simulated year for which the illuminance exceeded 3000 lux at the sensor “A”—t > 3000,
- The number of hours in the simulated year for which the illuminance was lower than 300 lux at the sensor “A”—t < 300,
- Median illuminance in the year MdnEh at the sensor “A”,
- Maximal value of UDI300–3000 denoted further as UDImax,
- Standard deviation σ for final UDI300–3000 distribution,
- Factor A—the percentage of the work plane with UDI300–3000, which is over 50%.
4.5. Sequence of Simulation
- Static
- ○
- Variant 0—no shading system installed,
- ○
- Variant 1–9—fixed vertical shading fin gradually rotated towards the facade’s surface (from 0 to 80°).
- Kinetic
- ○
- Variant 10—fins rotate 40° when sensor “A” exceeds 3000 lux,
- ○
- Variant 11—fins rotate 50° when sensor “A” exceeds 3000 lux,
- ○
- Variant 12—fins fixed at 40° and rotate 10° when sensor “A” exceeds 3000 lux,
- ○
- Variant 13—modified facade design, lower fins rotate 50° when sensor “A” exceeds 3000 lux.
4.6. Simulation Results
4.6.1. Static Variants
- In the facade’s proximity, the highest values UDI300–3000 are achieved for Variant 6 (α = 50° orange line in Figure 5). In the frontal zone of the room, to a depth of approx. 3–3.5 m, the values of UDI300–3000 are between 77% and 81%. Further from the facade, the values drop to 50% at 6.5 m, which is still acceptable.
- In the back of the room, the highest values UDI300–3000 are achieved for Variants 1–4 (Variant 0 was not included in this analysis because the shading system has to be installed anyway). In those Variants, the room’s depth is characterized by the values of UDI300–3000 of approximately 79–80%.
4.6.2. Altitude Study
4.6.3. Kinetic Variants
- (i) Fins rotate towards the facade at the angle of α = 40° (the optimal variant for static fins),
- (ii) Fins rotate towards the facade at the angle of α = 50° (the next most optimal variant for static fins),
- (iii) Fins are constantly closed at 40° (like in static Variant 5) and rotate towards the facade at the angle of α = 50°.
5. Experiment
5.1. Prototype Development
- Proof-of-concept: A CAD software, Rhino ver. 7, was used to design and visualize the geometry of the shading system components. A laser cutter was used to make the first prototype out of 3 mm-thick foamed PVC. The first trials showed that a kinetic shading system could operate mechanically (the fins rotated in groups). Initial indoor tests were performed.
- Prototype: The author improved the prototype design based on the lessons learned from the previous stage, such as insufficient frame rigidity. The outer frame of the prototype was designed to fit the existing daylight measuring testbed. The author used rapid prototyping methods to make a weatherproof 3 mm particle board prototype; a laser cutter was used to cut the parts. Then, the shading system was assembled with steel joints and glue. This prototype showed the basic functionality of the shading system and was considered a “low-fidelity” one, but it worked well in the testing stage. See Figure 8 for the prototype.
- Testing: The author installed the prototype on the testbed at the end of October 2023. The prototype was tested for a week in early November 2023 under clear-sky conditions.
5.2. Experiment Method
5.2.1. Experiment Location, Climate Conditions
5.2.2. Testbed
5.2.3. Experimental Equipment
5.2.4. Duration of the Experiment and Schedule
5.3. Experiment Results
6. Discussion
7. Conclusions
- The optimal fixed angle α of the vertical fin for the shading system was 40° according to the UDI300–3000 metric. In addition, the quantitative annual daylight analysis revealed that increasing angle α reduced over-illumination near the glazed facade but increased under-illumination in the back of the room.
- The kinetic scenarios with an improved shading system geometry (Variant 13) enhanced visual comfort by approximately 33% compared to the open-system geometry (Variant 1).
- The qualitative momentary metric DGP suggested that the shading system only mitigated glare effectively for angle α when larger than 40° (DGP < 35%). This result was attributed to the low solar altitude during the simulation and the experiment.
- Developing a shading system from the concept stage to the tested prototype stage, using ideation, proof-of-concept, digital fabrication, and prototype testing methods;
- Applying a two-stage methodology for evaluating and assessing the shading system based on computer simulations and experiments;
- Identifying phenomena that were not captured by the simulation due to its temporal resolution limitations through prototype testing in an experiment;
- Providing insights on the visual comfort performance of the shading system.
7.1. Limitations of the Study
7.2. Future Research
Supplementary Materials
Funding
Institutional Review Board Statement
Informed Consent Statement
Data Availability Statement
Conflicts of Interest
Nomenclature
| Ev | vertical eye illuminance [lux] |
| Eh | horizontal work plane illuminance [lux] |
| Eh sym | simulated horizontal work plane illuminance [lux] |
| Eh exp | measured horizontal work plane illuminance [lux] |
| UDI300–3000 | useful daylight illuminance in the rage of 300–3000 lux [%] |
| mean of the final UDI300–3000 values | |
| UDImax | maximal value of UDI300–3000 [%] |
| UUDI | uniformity of final UDI300–3000 values |
| DGP | daylight glare probability [%] |
| Ls | illuminance of the source [cd*m−2] |
| Ir | global solar irradiance, W*m−2 |
| P | position index |
| t > 3000 | number of hours with illuminance over 3000 lux [h] |
| t < 300 | number of hours with illuminance over 3000 lux [h] |
| MedEh | median illuminance in the year |
| Greek letters | |
| ωs | solid angle of the source [°] |
| α | fin rotation angle [°] |
| σ | standard deviation |
References
- Al Dakheel, J.; Tabet Aoul, K. Building Applications, Opportunities and Challenges of Active Shading Systems: A State-of-the-Art Review. Energies 2017, 10, 1672. [Google Scholar] [CrossRef]
- Brzezicki, M. A Systematic Review of the Most Recent Concepts in Smart Windows Technologies with a Focus on Electrochromics. Sustainability 2021, 13, 9604. [Google Scholar] [CrossRef]
- Adriaenssens, S.; Rhode-Barbarigos, L.; Kilian, A.; Baverel, O.; Charpentier, V.; Horner, M.; Buzatu, D. Dialectic Form Finding of Passive and Adaptive Shading Enclosures. Energies 2014, 7, 5201–5220. [Google Scholar] [CrossRef]
- Sustainable Development Goals, United Nations Department of Global Communications. May 2020. Available online: https://www.un.org/sustainabledevelopment/wp-content/uploads/2019/01/SDG_Guidelines_AUG_2019_Final.pdf (accessed on 13 September 2021).
- New European Bauhaus. Available online: https://new-european-bauhaus.europa.eu/system/files_en?file=2021-01/New-European-Bauhaus-Explained.pdf (accessed on 15 January 2024).
- Sadegh, S.O.; Haile, S.G.; Jamshidzehi, Z. Development of Two-Step Biomimetic Design and Evaluation Framework for Performance-Oriented Design of Multi-Functional Adaptable Building Envelopes. J. Daylighting 2022, 9, 13–27. [Google Scholar] [CrossRef]
- Moloney, J.; Globa, A.; Wang, R.; Khoo, C.-K.; Tokede, O. Hybrid environmental-media facades: Rationale and feasibility. Archit. Eng. Des. Manag. 2019, 15, 313–333. [Google Scholar] [CrossRef]
- Alzoubi, H.H.; Al-Zoubi, A.H. Assessment of building façade performance in terms of daylighting and the associated energy consumption in architectural spaces: Vertical and horizontal shading devices for southern exposure facades. Energy Convers. Manag. 2010, 51, 1592–1599. [Google Scholar] [CrossRef]
- UNE EN 17037:2020+A1:2022. Daylight in Buildings. Available online: https://www.en-standard.eu/une-en-17037-2020-a1-2022-daylight-in-buildings/ (accessed on 15 January 2024).
- Shum, C.; Zhong, L.X. Optimizing automated shading systems for enhanced energy performance in cold climate zones: Strategies, savings, and comfort. Energy Build. 2023, 300, 113638. [Google Scholar] [CrossRef]
- Romano, R.; Aelenei, L.; Aelenei, D.; Mazzucchelli, E.S. What is an adaptive façade? Analysis of Recent Terms and definitions from an international perspective. J. Facade Des. Eng. 2018, 6, 65–76. [Google Scholar]
- Cecchi, M.; Naticchia, B.; Carbonari, A. Development of a first prototype of a liquid-shaded dynamic glazed facade for buildings. Creat. Constr. Conf. 2014, 85, 94–103. [Google Scholar] [CrossRef]
- Komerska, A.; Bianco, L.; Serra, V.; Fantucci, S.; Rosinski, M. Experimental analysis of an external dynamic solar shading integrating PCMs: First results. Energy Procedia 2015, 78, 3452–3457. [Google Scholar] [CrossRef]
- Premier, A. Solar shading devices integrating smart materials: An overview of projects, prototypes and products for advanced facade design. Archit. Sci. Rev. 2019, 62, 455–465. [Google Scholar] [CrossRef]
- Chan, Y.C.; Tzempelikos, A. Daylighting and energy analysis of multi-sectional facades. Energy Procedia 2015, 78, 189–194. [Google Scholar] [CrossRef]
- Wanas, A.; Aly, S.S.; Fargal, A.A.; El-Dabaa, R.B. Use of kinetic facades to enhance daylight performance in office buildings with emphasis on Egypt climates. J. Eng. Appl. Sci. 2015, 62, 339–361. [Google Scholar]
- Lee, D.-S.; Koo, S.-H.; Seong, Y.-B.; Jo, J.-H. Evaluating Thermal and Lighting Energy Performance of Shading Devices on Kinetic Façades. Sustainability 2016, 8, 883. [Google Scholar] [CrossRef]
- Cimmino, M.C.; Miranda, R.; Sicignano, E.; Ferreira, A.J.M.; Skelton, R.E.; Fraternali, F. Composite solar facades and wind generators with tensegrity architecture. Compos. Part B-Eng. 2017, 115, 275–281. [Google Scholar] [CrossRef]
- Sheikh, W.T.; Asghar, Q. Adaptive biomimetic facades: Enhancing energy efficiency of highly glazed buildings. Front. Archit. Res. 2019, 8, 319–331. [Google Scholar] [CrossRef]
- Grobman, Y.J.; Capeluto, I.G.; Austern, G. External shading in buildings: Comparative analysis of daylighting performance in static and kinetic operation scenarios. Archit. Sci. Rev. 2017, 60, 126–136. [Google Scholar] [CrossRef]
- Damian, A.; Filip, R.G.; Catalina, T.; Frunzulica, R.; Notton, G. The influence of solar-shading systems on an office building cooling load. In Proceedings of the 7th International Conference on Energy Efficiency and Agricultural Engineering 2020, Ruse, Bulgaria, 12–14 November 2020. [Google Scholar]
- Luan, L.T.; Thang, L.D.; Hung, N.M.; Nguyen, Q.H.; Nguyen-Xuan, H. Optimal design of an Origami-inspired kinetic facade by balancing composite motion optimization for improving daylight performance and energy efficiency. Energy 2021, 219, 119557. [Google Scholar] [CrossRef]
- Hosseini, S.M.; Fadli, F.; Mohammadi, M. Biomimetic kinetic shading facade inspired by tree morphology for improving occupant’s daylight performance. J. Daylighting 2021, 8, 65–82. [Google Scholar] [CrossRef]
- Mangkuto, R.A.; Koerniawan, M.D.; Apriliyanthi, S.R.; Lubis, I.H.; Atthaillah; Hensen, J.L.M.; Paramita, B. Design Optimisation of Fixed and Adaptive Shading Devices on Four Façade Orientations of a High-Rise Office Building in the Tropics. Buildings 2022, 12, 25. [Google Scholar] [CrossRef]
- Sankaewthong, S.; Horanont, T.; Miyata, K.; Karnjana, J.; Busayarat, C.; Xie, H. Using a Biomimicry Approach in the Design of a Kinetic Façade to Regulate the Amount of Daylight Entering a Working Space. Buildings 2022, 12, 2089. [Google Scholar] [CrossRef]
- Globa, A.; Costin, G.; Tokede, O.; Wang, R.; Khoo, C.-K.; Moloney, J. Hybrid kinetic facade: Fabrication and feasibility evaluation of full-scale prototypes. Archit. Eng. Des. Manag. 2022, 18, 791–811. [Google Scholar] [CrossRef]
- Anzaniyan, E.; Alaghmandan, M.; Koohsari, A.M. Design, fabrication and computational simulation of a bio-kinetic facade inspired by the mechanism of the Lupinus Succulentus plant for daylight and energy efficiency. Sci. Technol. Built Environ. 2022, 28, 1456–1471. [Google Scholar] [CrossRef]
- Khraisat, D.; Qashmar, D.; Alomari, O. Exploring the Impact of Kinetic Façade Environmental Control Systems in the Development of Sustainable Design: A Systematic Literature Review. Civ. Eng. Archit. 2023, 11, 268–278. [Google Scholar] [CrossRef]
- Akimov, L.; Bezborodov, A.; Badenko, V. Example-based dynamic façade design using the facade daylighting performance improvement (FDPI) indicator. Build. Simul. 2023, 16, 2261–2283. [Google Scholar] [CrossRef]
- Takhmasib, M.; Lee, H.J.; Yi, H. Machine-learned kinetic Façade: Construction and artificial intelligence enabled predictive control for visual comfort. Autom. Constr. 2023, 156, 105093. [Google Scholar] [CrossRef]
- Haghighat, S.; Sadeh, H. Parametric design of an automated kinetic building façade using BIM: A case study perspective. J. Build. Eng. 2023, 73, 106800. [Google Scholar] [CrossRef]
- Kahramanoğlu, B.; Çakıcı Alp, N. Enhancing visual comfort with Miura-ori-based responsive facade model. J. Build. Eng. 2023, 69, 106241. [Google Scholar] [CrossRef]
- Fahmy, M.K.; Eltaweel, A.; Rizi, R.A.; Imani, N. Integrated Kinetic Fins for Western Facades in Territories with Low Solar Altitudes. Buildings 2023, 13, 782. [Google Scholar] [CrossRef]
- Chuan, N.S.B.S.; Razif, F.M.; Mydin, M.A.O.; Mohidin, H.H.B.; Chung, L.P. Solar Responsive Facade as Siamese Cultural Aesthetic Frontage in Malaysia. J. Adv. Res. Appl. Sci. Eng. Technol. 2023, 29, 62–76. [Google Scholar] [CrossRef]
- Engin, A.S.; Dincer, A.E. Morphological composition assessment of kinetic façade designs via AHP and TOPSIS methods based on façade components and design inputs. Int. J. Archit. Comput. 2023. [Google Scholar] [CrossRef]
- Alawaysheh, A.; Taleb, H.; Kayed, M. The impact of a kinetic façade on the lighting performance and energy efficiency of a public building: The case of Dubai frame. Int. J. Sustain. Energy 2023, 42, 1317–1363. [Google Scholar] [CrossRef]
- Sharma, R.; Kaushik, A.S. Development and optimization of kinetic façade system for the improvement of visual comfort in an office building at Gurugram, India. IOP Conf. Ser. Earth Environ. Sci. 2023, 1210, 012012. [Google Scholar] [CrossRef]
- Ningsih, T.A.; Chintianto, A.; Pratomo, C.; Milleza, M.H.; Rahman, M.A.; Chairunnisa, I. Hexagonal Responsive Facade Prototype in Responding Sunlight. In Computational Design and Robotic Fabrication; Part F1309; Springer: Singapore, 2023; pp. 418–431. [Google Scholar] [CrossRef]
- Taleb, H.M.; Moarbes, R. Improving illuminance performance by implementing a kinetic façade system: Case study of office building in Dubai. J. Asian Archit. Build. Eng. 2023, 22, 2809–2826. [Google Scholar] [CrossRef]
- Available online: https://www.weatheronline.pl/weather/maps/city (accessed on 15 January 2024).
- Brzezicki, M.; Regucki, P. Optimization of useful daylight illuminance vs. drag force for vertical shading fins/panels. Sci. Technol. Built Environ. 2021, 27, 367–376. [Google Scholar] [CrossRef]
- Reinhart, C.F.; Walkenhorst, O. Validation of dynamic radiance-based daylight simulations for a test office with external blinds. Energy Build. 2001, 33, 683–697. [Google Scholar] [CrossRef]
- Ng, K.M.; Adam, N.M.; Ab Kadir, M.Z.A. Experimental investigation of shading facade-integrated solar absorber system under hot tropical climate. J. Build. Eng. 2019, 23, 136–143. [Google Scholar] [CrossRef]
- Yoon, Y.; Moon, J.W.; Kim, S. Development of annual daylight simulation algorithms for prediction of indoor daylight illuminance. Energy Build. 2016, 118, 1–17. [Google Scholar] [CrossRef]
- Kharvari, F. An empirical validation of daylighting tools: Assessing radiance parameters and simulation settings in Ladybug and Honeybee against field measurements. Solar Energy 2020, 207, 1021–1036. [Google Scholar] [CrossRef]
- Reinhart, C.F.; Andersen, M. Development and validation of a radiance model for a translucent panel. Energy Build. 2006, 38, 890–904. [Google Scholar] [CrossRef]
- Reinhart, C.F. Daylighting Handbook II; Building Technology Press: Cambridge, MA, USA, 2018. [Google Scholar]
- Do, C.T.; Chan, Y.C. Evaluation of the effectiveness of a multi-sectional facade with Venetian blinds and roller shades with automated shading control strategies. Sol. Energy 2020, 212, 241–257. [Google Scholar] [CrossRef]
- Nabil, A.; Mardaljevic, J. Useful daylight illuminance: A new paradigm for assessing daylight in buildings. Light. Res. Technol. 2005, 37, 41–59. [Google Scholar] [CrossRef]
- Boubekri, M.; Lee, J. A comparison of four daylighting metrics in assessing the daylighting performance of three shading systems. J. Green Build. 2017, 12, 39–53. [Google Scholar] [CrossRef]
- Mardaljevic, J.; Andersen, M.; Roy, N.; Christoffersen, J. Daylighting metrics: Is there a relation between useful daylight illuminance and daylight glare probability? In Proceedings of the Building Simulation and Optimization Conference BSO12, Loughborough, UK, 10–11 September 2012. 2012. [Google Scholar]
- BRE Global. BREEAM UK New Construction, Non-Domestic Buildings (United Kingdom); Technical Manual, SD5078: BREEAM UK New Construction 2018 3.0; BRE Global: Watford, UK, 2019. [Google Scholar]
- Brzezicki, M. An Evaluation of Useful Daylight Illuminance in an Office Room with a Light Shelf and Translucent Ceiling at 51° N. Buildings 2021, 11, 494. [Google Scholar] [CrossRef]
- Robinson, S. Lighting Guide, LG7: Offices (2015); CIBSE: London, UK, 2015; ISBN 9781906846589. [Google Scholar]
- Wienold, J.; Christoffersen, J. Evaluation methods and development of a new glare prediction model for daylight environments with the use of CCD cameras. Energy Build. 2006, 38, 743–757. [Google Scholar] [CrossRef]
- Suk, J.Y. Luminance and vertical eye illuminance thresholds for occupants’ visual comfort in daylit office environments. Build. Environ. 2019, 148, 107–115. [Google Scholar] [CrossRef]
- Sutter, Y.; Dumortier, D.; Fontoynont, M. The use of shading systems in VDU task offices: A pilot study. Energy Build. 2006, 38, 780–789. [Google Scholar] [CrossRef]
- Linney, A. Maximum Luminances and Luminance Ratios and their Impact on Users’ Discomfort Glare Perception and Productivity in Daylight Offices. Master’s Thesis, Victoria University of Wellington, Wellington, New Zealand, 2008. [Google Scholar]
- Wymelenberg, K.V.D.; Inanici, M. Evaluating a New Suite of Luminance-Based Design Metrics for Predicting Human Visual Comfort in Offices with Daylight. Leukos 2016, 12, 113–138. [Google Scholar] [CrossRef]
- LEED sDA+ASE Studies (Annual Simulation). Available online: https://help.autodesk.com/view/RVT/2023/ENU/?guid=GUID-E20CD6C6-CDE0-4783-961E-BE72BF25FF3C (accessed on 15 January 2024).
- Normy Klimatyczne 1991–2020—Portal Klimat IMGW-PiB. Available online: https://klimat.imgw.pl/pl/climate-normals/PPP_S (accessed on 10 February 2024).
- Adnot, J.; Bourges, B.; Campana, D.; Gicquel, R. Utilisation de Courbes de Fréquences Cumulées D’irradiation Solaire Globale Pour le Calcul des Installations Solaires. 1979. Available online: https://api.semanticscholar.org/CorpusID:99232572 (accessed on 15 January 2024).
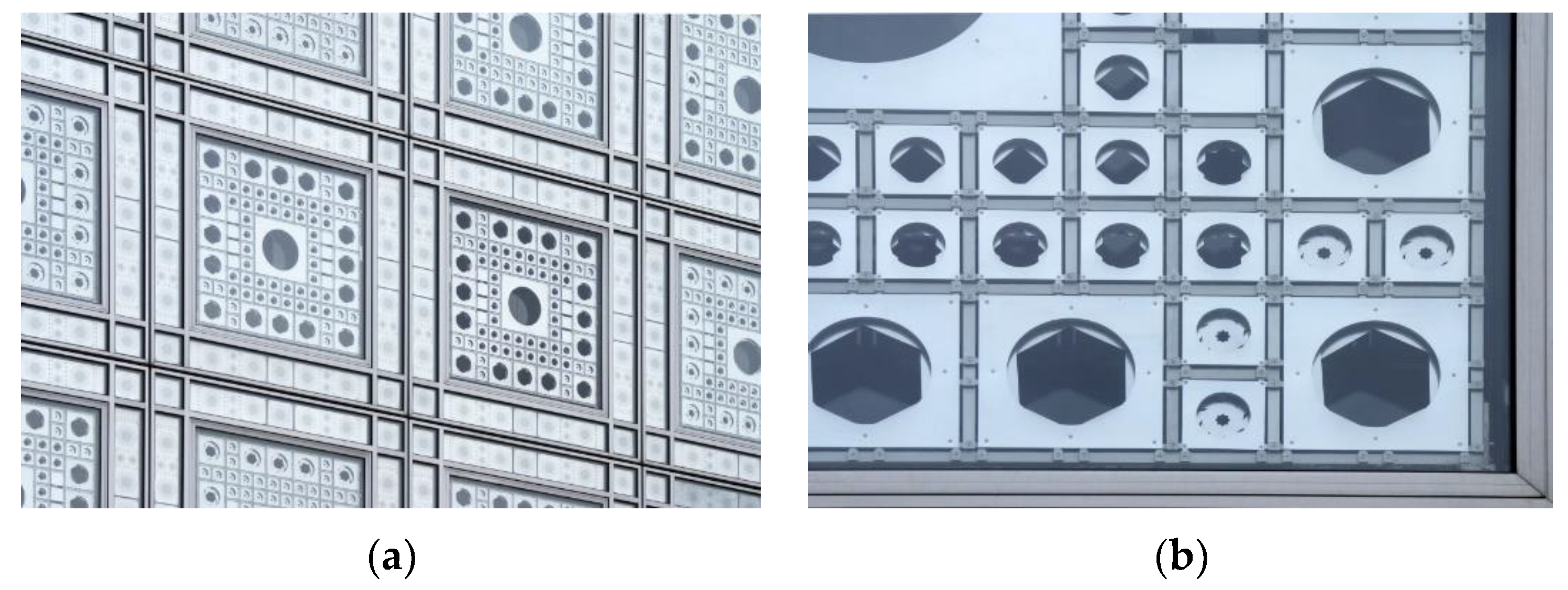
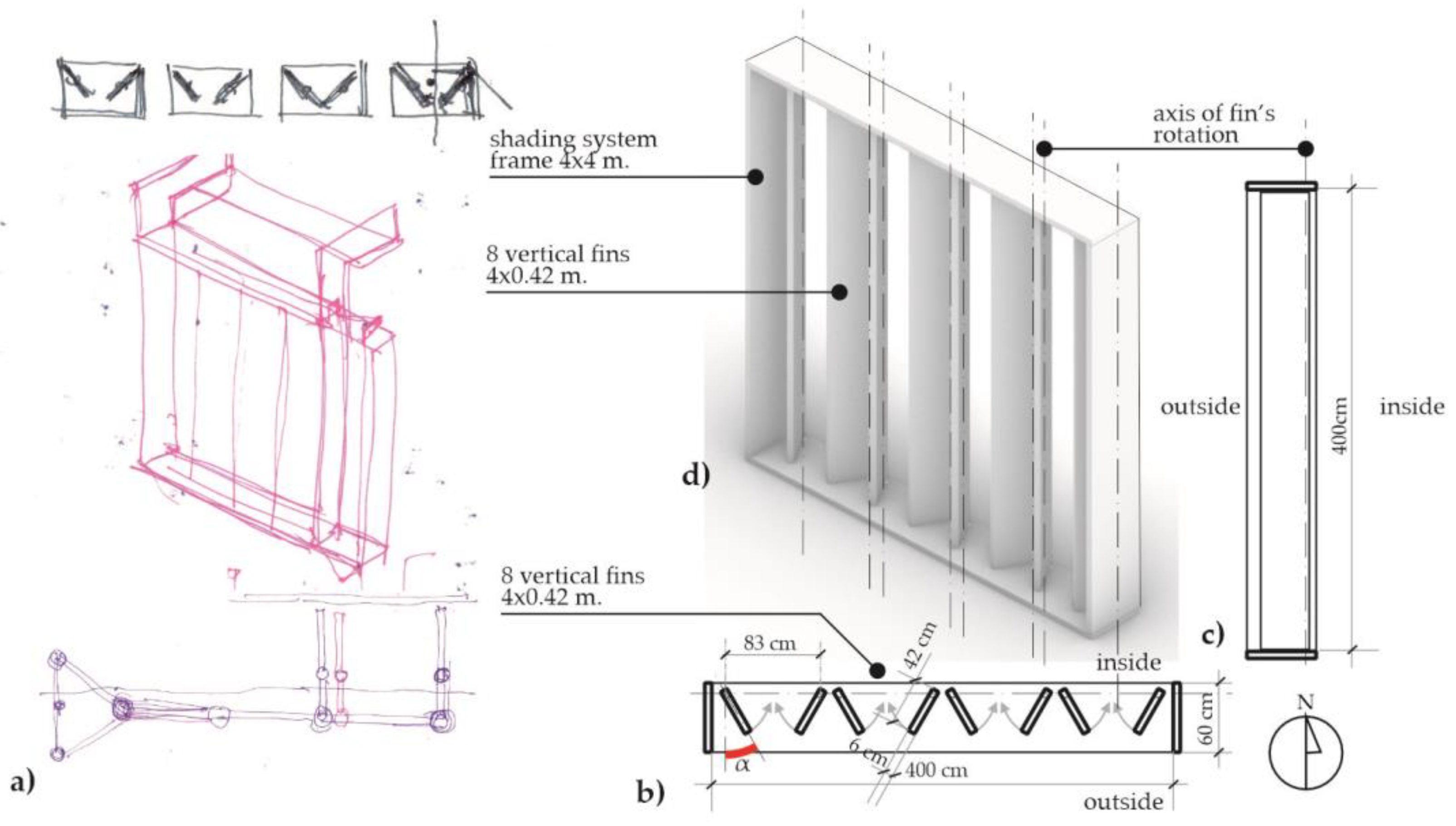
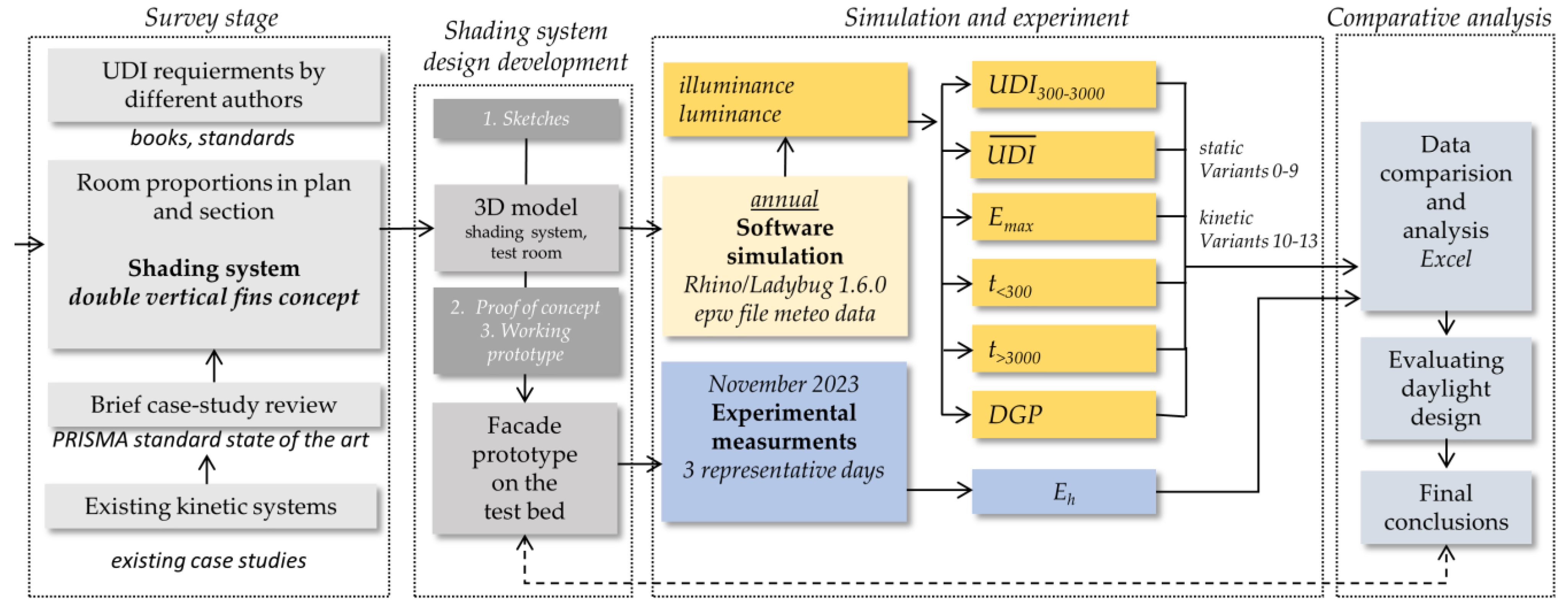

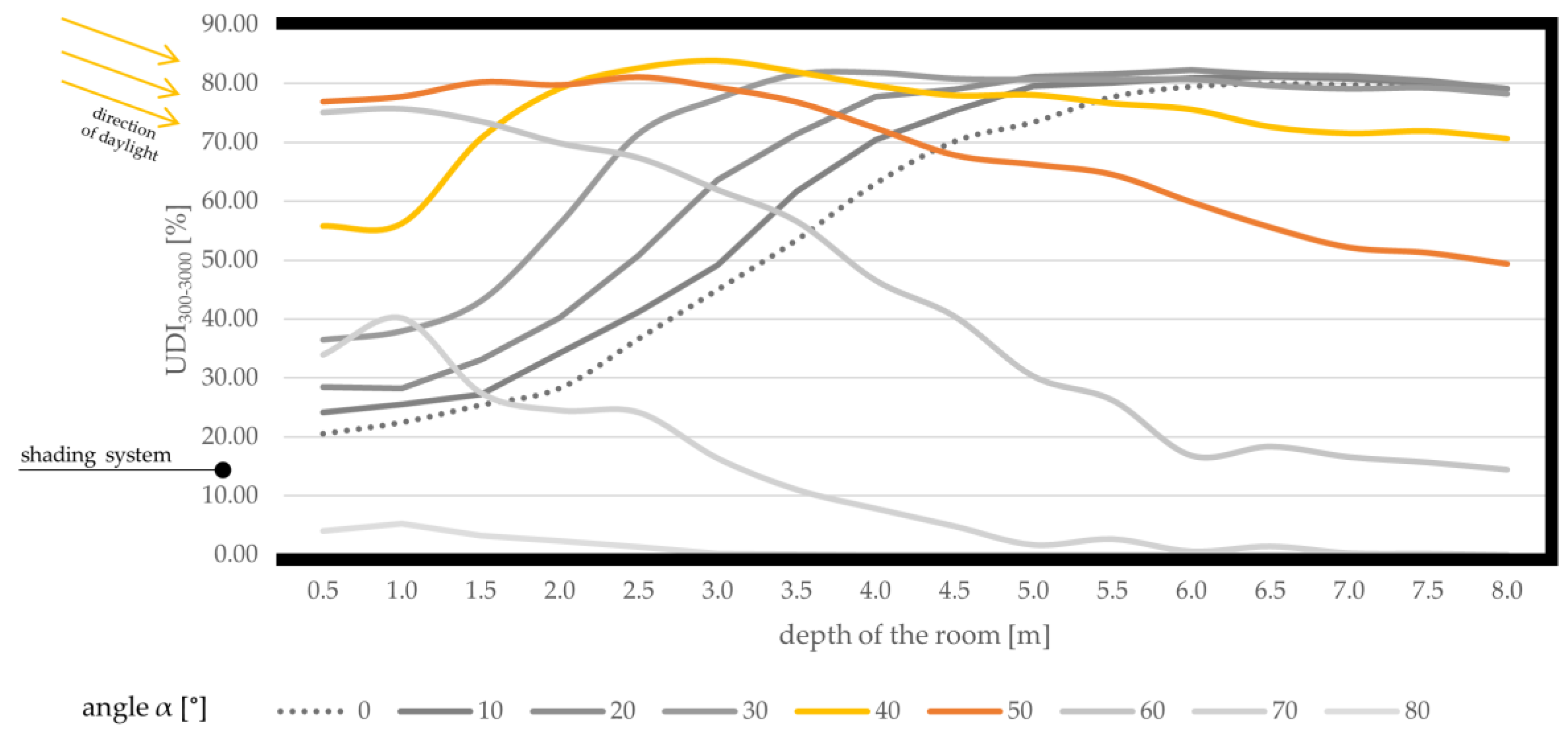
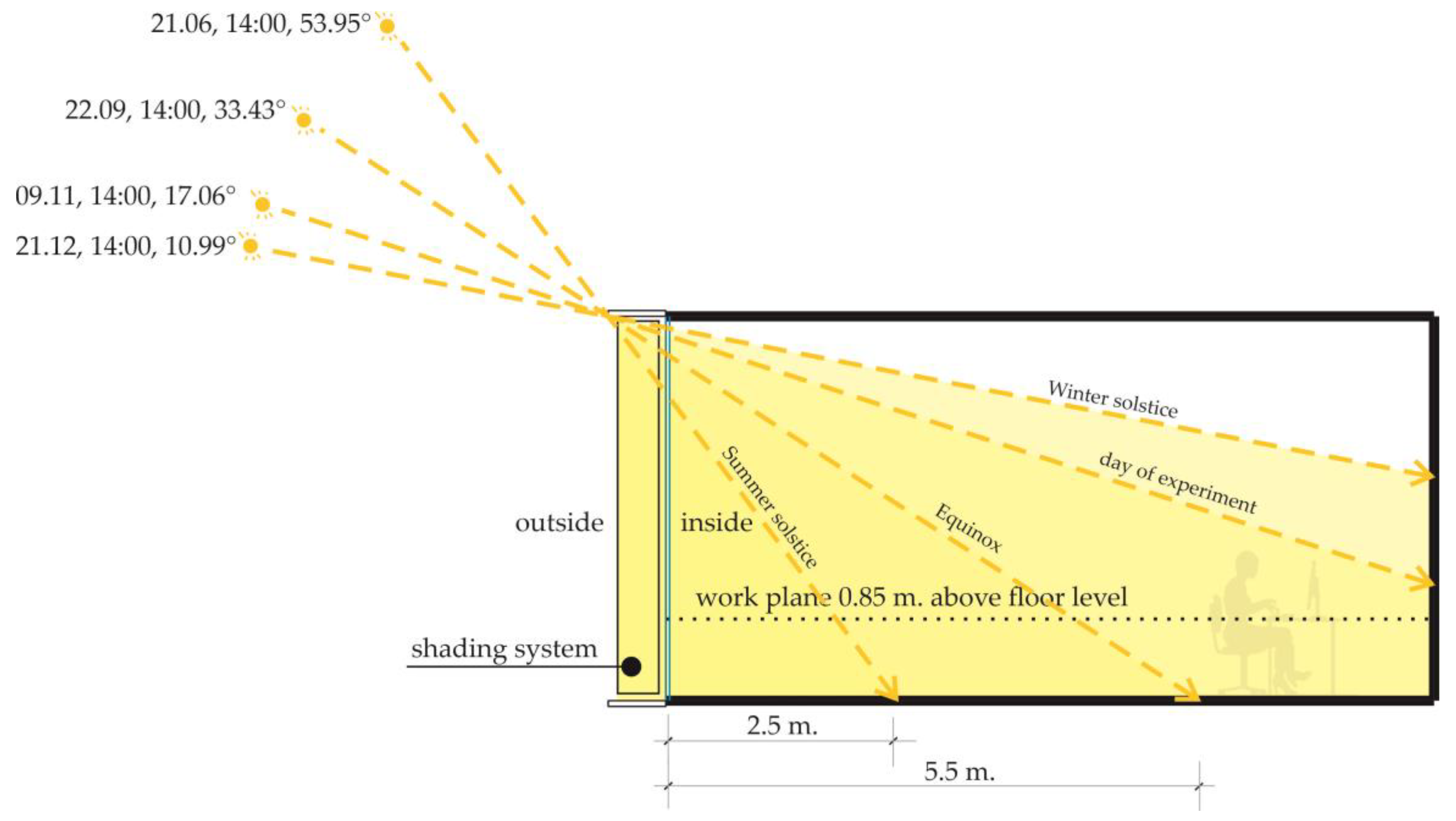

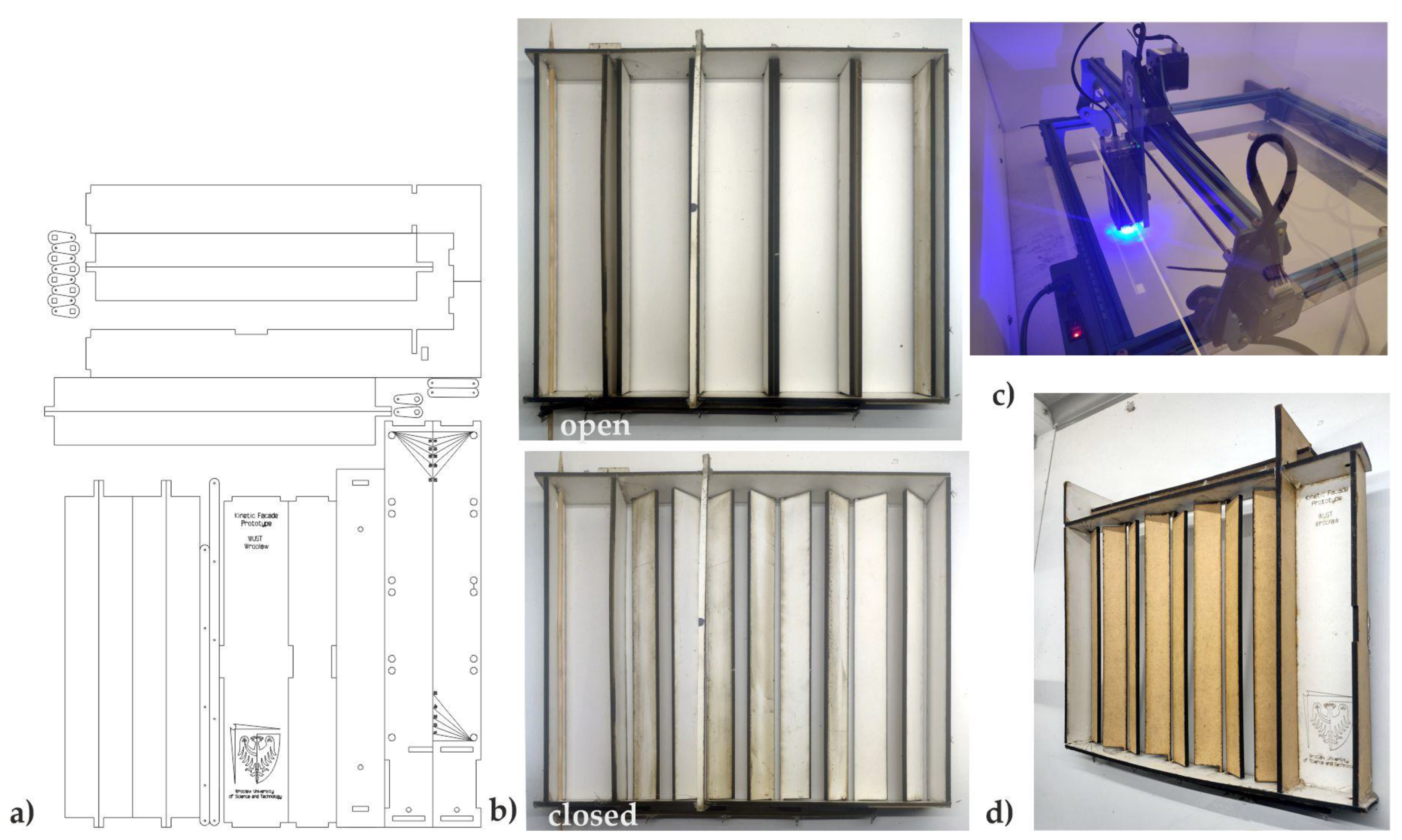

| Vertical Surfaces of the Test Room | Work Plane | Standard Window | Kinetic Fins | Floor | |
|---|---|---|---|---|---|
| Material | White paint | Dark gray (RAL 7000) | Transparent glass | Gray metal | Light gray |
| Reflectance | 0.80 | 0.23 | 0.19 | 0.5 | 0.65 |
| Transmittance | 0 | 0 | 0.64 1 | 0 | 0 |
| Var. 0 | Var. 1 | Var. 2 | Var. 3 | Var. 4 | Var. 5 | Var. 6 | Var. 7 | Var. 8 | Var. 9 | |
|---|---|---|---|---|---|---|---|---|---|---|
| α [°] | n.a. | 0 | 10 | 20 | 30 | 40 | 50 | 60 | 70 | 80 |
| [%] | 43.96 | 57.99 | 61.38 | 65.87 | 70.67 | 73.61 | 67.93 | 44.35 | 14.58 | 4.74 |
| UUDI | 0.25 | 0.33 | 0.38 | 0.41 | 0.46 | 0.67 | 0.73 | 0.16 | 0.00 | 0.00 |
| UDImax[%] | 75.38 | 80.73 | 82.01 | 82.26 | 82.86 | 83.89 | 82.22 | 79.66 | 74.57 | 70.43 |
| STDEV σ | 23.75 | 22.25 | 21.17 | 19.04 | 14.66 | 7.08 | 10.63 | 23.42 | 17.76 | 11.42 |
| DGP at 21 September, 14:00 | 61.4% | 49.6% | 46.5% | 43.2% | 39.5% | 34.7% | 30.8% | 28.4% | 24.8% | 12.9% |
| DGP at 09 November, 14:00 | 63.5% | 50.6% | 47.6% | 44.4% | 40.4% | 35.5% | 31.3% | 28.2% | 25.8% | 19.4% |
| DGP at 21 December, 14:00 | 100% | 100.0% | 100.0% | 100.0% | 52.9% | 32.5% | 29.6% | 27.6% | 25.7% | 8.9% |
| factor A | 44% | 63% | 67% | 74% | 84% | 99% | 98% | 44% | 5% | 2% |
| Date | Solar Time [hh:mm] | Description | Solar Altitude [°] |
|---|---|---|---|
| 21 July | 14:00 | Summer solstice | 53.95 |
| 21 March 22 September | 14:00 | Equinox | 33.43 |
| 9 November | 14:00 | Date of experiment | 17.06 |
| 21 December | 14:00 | Winter solstice | 10.99 |
| 1 | 2 | 3 | 4 | 5 | |
|---|---|---|---|---|---|
| Variant | Var. 5 | Var. 10 | Var. 11 | Var. 12 | Var. 13 |
| Action | Static | Kinetic | Kinetic | Kinetic | Kinetic, up open |
| α angle open | 40° | 0° | 0° | 40° | 0° |
| α angle closed | 40° | 40° | 50° | 50° | 50° |
| spatial UDI300–3000 distribution in room plan UDI300–3000  | 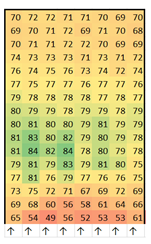 | 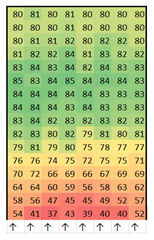 | 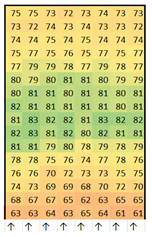 | 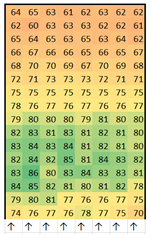 |  |
| [%] | 73.61 | 74.89 | 75.50 | 74.42 | 77.38 |
| UUDI | 0.67 | 0.50 | 0.81 | 0.81 | 0.86 |
| UDImax [%] | 83.89 | 84.62 | 82.78 | 85.73 | 85.81 |
| STDEV σ | 7.08 | 12.42 | 5.56 | 7.51 | 5.58 |
| false colour open/closed DGP 21 December 14:00  | 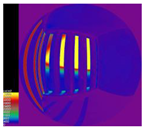 | 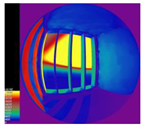 | 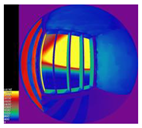 | 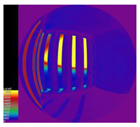 | 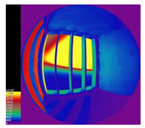 |
| 32.5% | 100% | 100% | 29.6% | 100% | |
 |  | 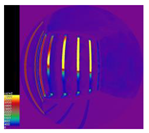 | 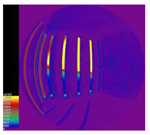 |  | |
| 32.5% | 32.5% | 29.6% | 32.5% | 32.4% | |
| t > 3000 [h] | 780 | 1161 | 683 | 302 | 282 |
| t < 300 [h] | 228 | 134 | 134 | 228 | 231 |
| MdnEh [lx] | 2371 | 2988 | 2028 | 1677 | 1650 |
| January | February | March | April | May | June | July | August | September | October | November | December | |
|---|---|---|---|---|---|---|---|---|---|---|---|---|
| temp. daily mean [°C] | 0.0 | 1.1 | 4.3 | 9.7 | 14.3 | 17.7 | 19.7 | 19.3 | 14.5 | 9.6 | 4.8 | 1.1 |
| av. precipitation [mm] | 15.5 | 12.99 | 13.5 | 10.9 | 13.03 | 12.97 | 14 | 11.8 | 11.3 | 12.27 | 13.17 | 14.77 |
| av. snowy days | 12.4 | 9.1 | 4 | 0.5 | 0 | 0 | 0 | 0 | 0 | 0.1 | 2.4 | 6.4 |
| mean monthly sunshine hours [h] | 58.8 | 82.2 | 129.2 | 202.6 | 245.5 | 247.6 | 257.4 | 250.8 | 170.1 | 118.5 | 66.9 | 52.8 |
| No. | Device | Function | Items | Characteristics | Accuracy |
|---|---|---|---|---|---|
| 1. | Testo THL 160 | daylight Wi-Fi data logger | 3 | illuminance range 0–20.000 [lux] | ±3% according to DIN 5032-7 Class L |
| UV Radiation range 0–10.000 mW × m−2 | ±5% | ||||
| 2. | Kipp and Zonen CM 11 | pyranometer | 1 | irradiance range 0–1.400 W × m−2, sensitivity 4 to 6 [µV/W × m−2] | ±3% |
| 3. | Samsung Galaxy J5 SM-J500F | digital camera | 1 | CMOS sensor, 13 M.P. 4128 × 3096 pixels | n.a. |
| Date | 4 November | 7 November | 9 November |
|---|---|---|---|
| graph | 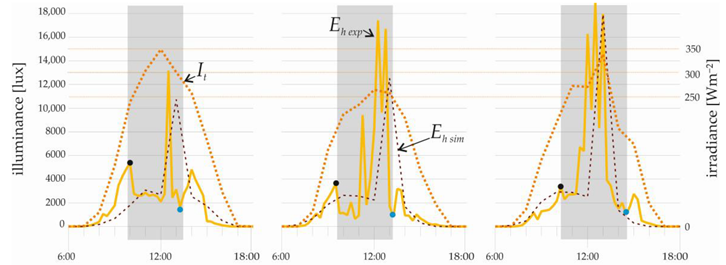 | ||
| max Eh exp [lux] | 13,170 | 17,980 | 18,775 |
| max Eh sym [lux] | 10,734 | 12,527 | 17,915 |
| max It [W × m−2] | 374 | 289 | 364 |
| number of peaks | 1 | 3 | 3 |
| cloud coverage | more clouds in the morning | more clouds in the morning | clear sky |
| legend |  | ||
Disclaimer/Publisher’s Note: The statements, opinions and data contained in all publications are solely those of the individual author(s) and contributor(s) and not of MDPI and/or the editor(s). MDPI and/or the editor(s) disclaim responsibility for any injury to people or property resulting from any ideas, methods, instructions or products referred to in the content. |
© 2024 by the author. Licensee MDPI, Basel, Switzerland. This article is an open access article distributed under the terms and conditions of the Creative Commons Attribution (CC BY) license (https://creativecommons.org/licenses/by/4.0/).
Share and Cite
Brzezicki, M. Daylight Comfort Performance of a Vertical Fin Shading System: Annual Simulation and Experimental Testing of a Prototype. Buildings 2024, 14, 571. https://doi.org/10.3390/buildings14030571
Brzezicki M. Daylight Comfort Performance of a Vertical Fin Shading System: Annual Simulation and Experimental Testing of a Prototype. Buildings. 2024; 14(3):571. https://doi.org/10.3390/buildings14030571
Chicago/Turabian StyleBrzezicki, Marcin. 2024. "Daylight Comfort Performance of a Vertical Fin Shading System: Annual Simulation and Experimental Testing of a Prototype" Buildings 14, no. 3: 571. https://doi.org/10.3390/buildings14030571
APA StyleBrzezicki, M. (2024). Daylight Comfort Performance of a Vertical Fin Shading System: Annual Simulation and Experimental Testing of a Prototype. Buildings, 14(3), 571. https://doi.org/10.3390/buildings14030571






