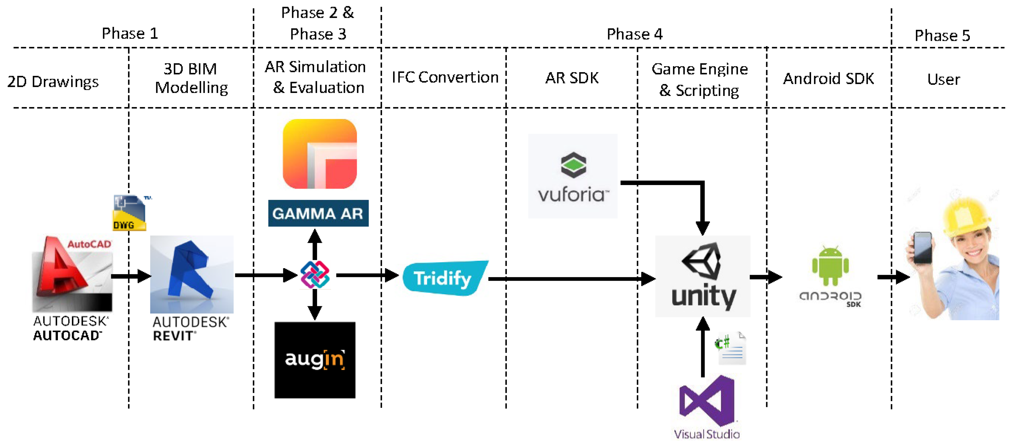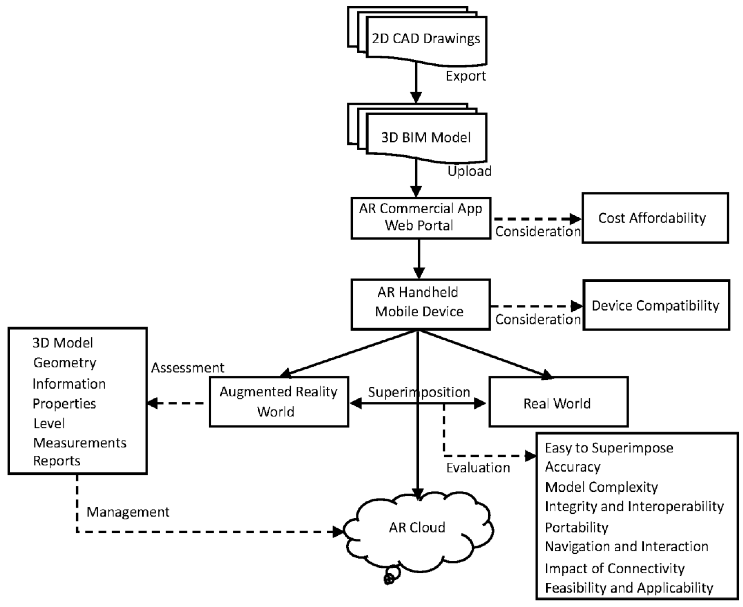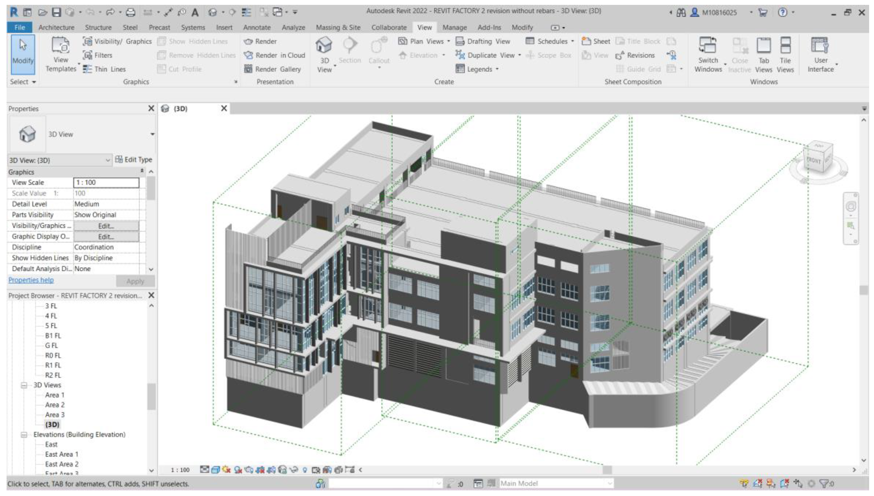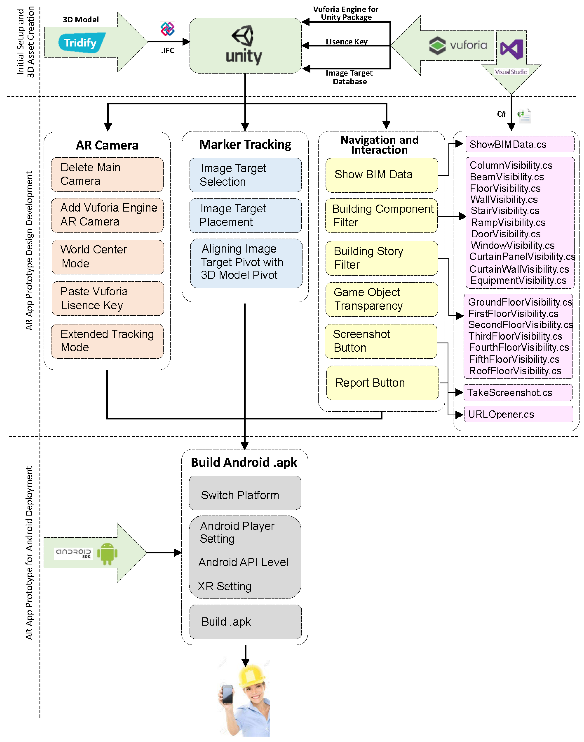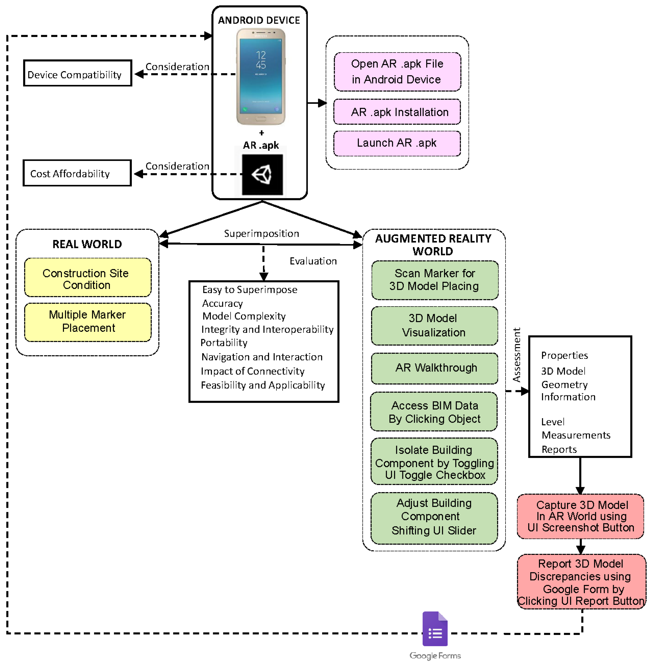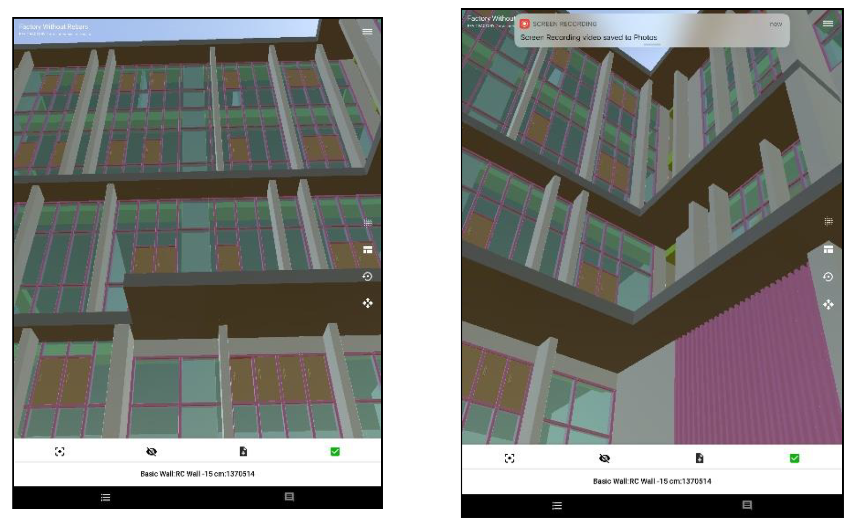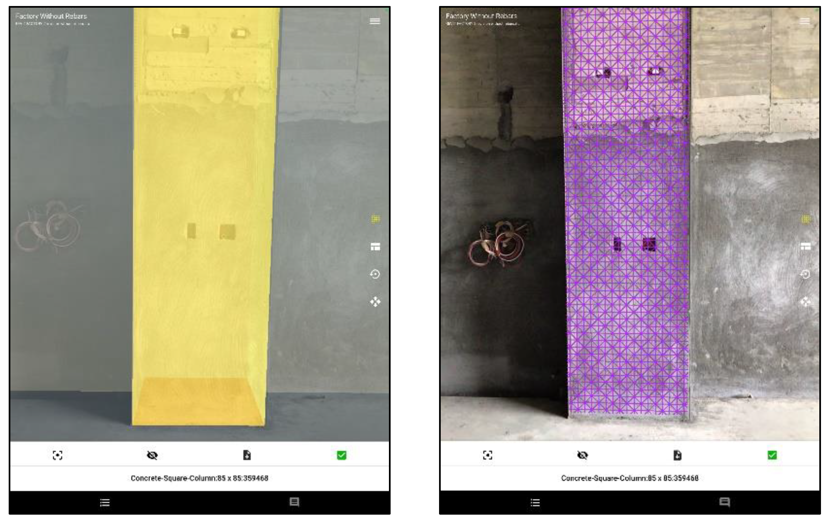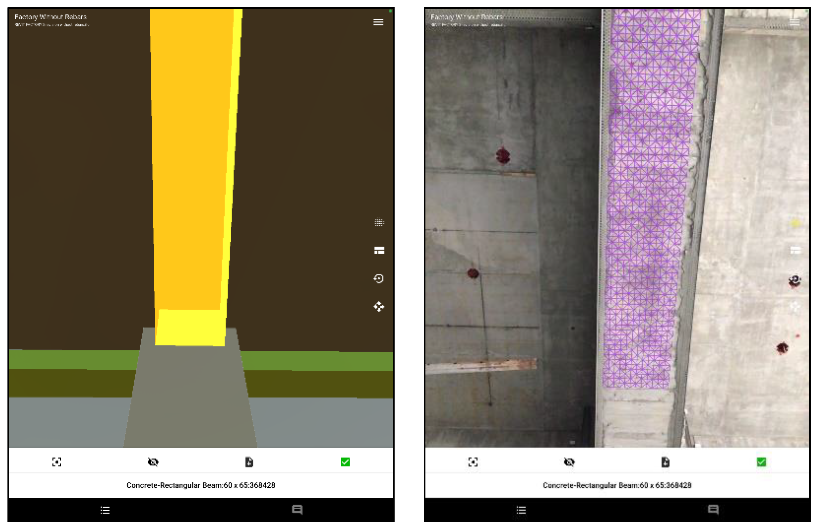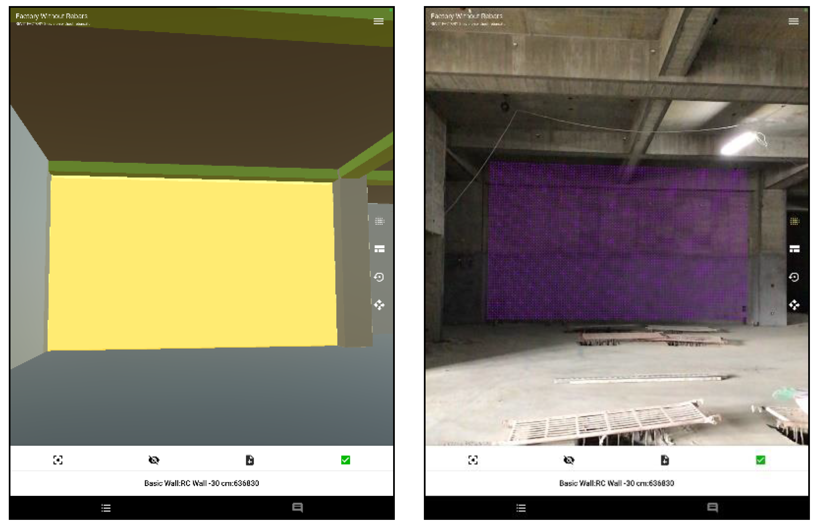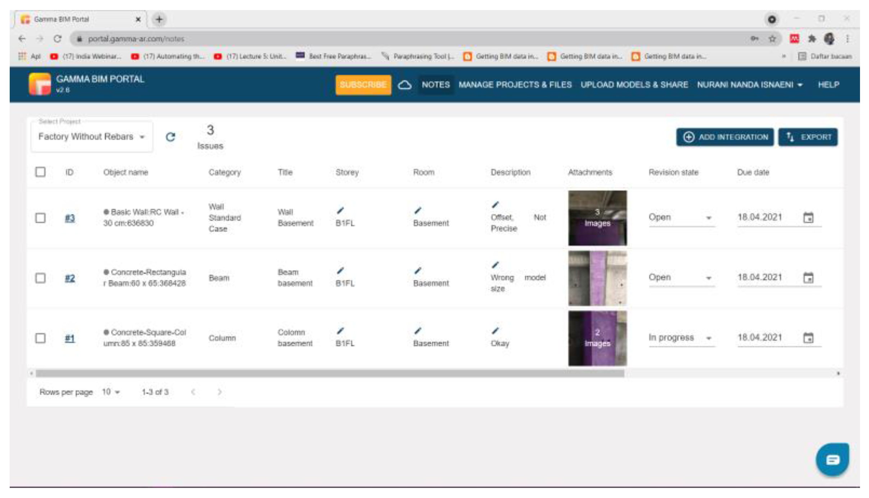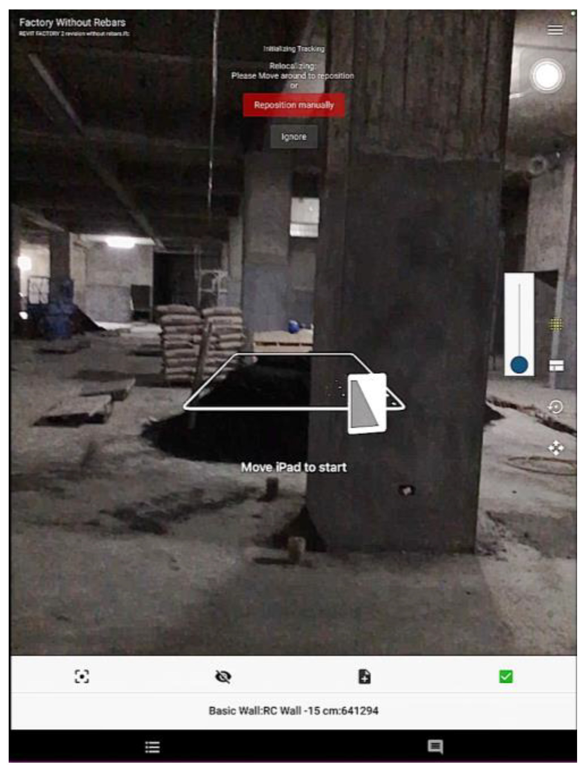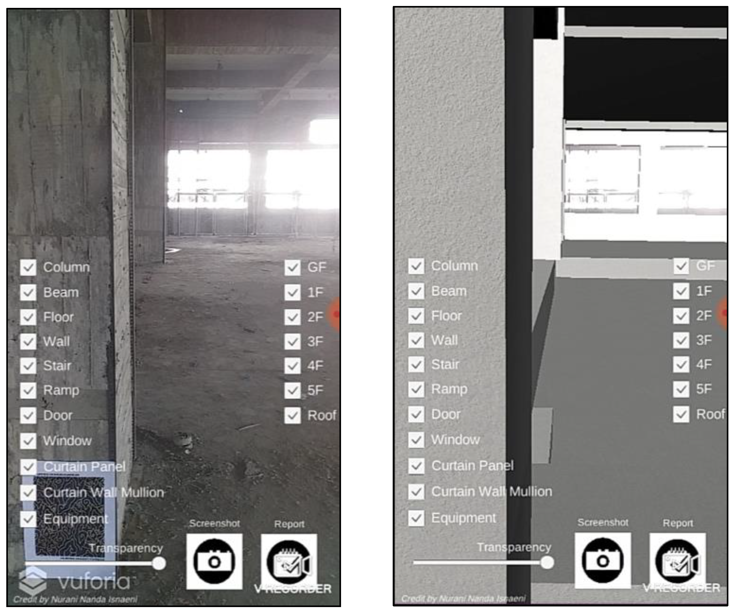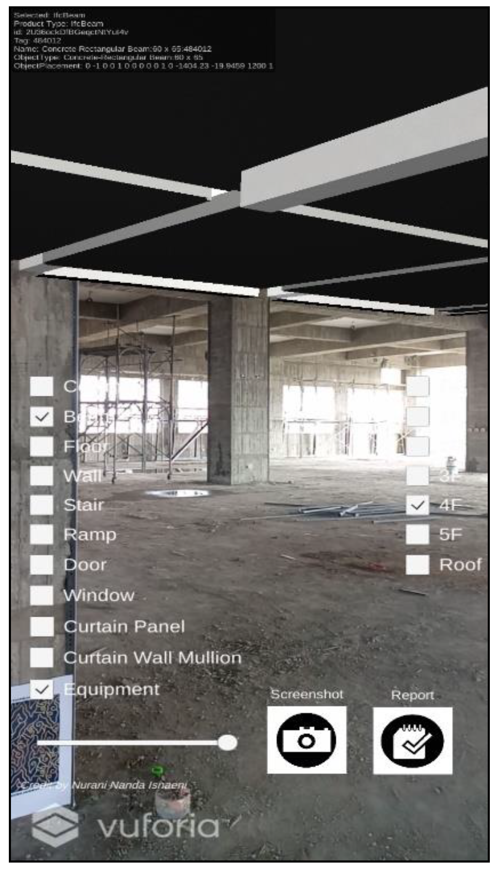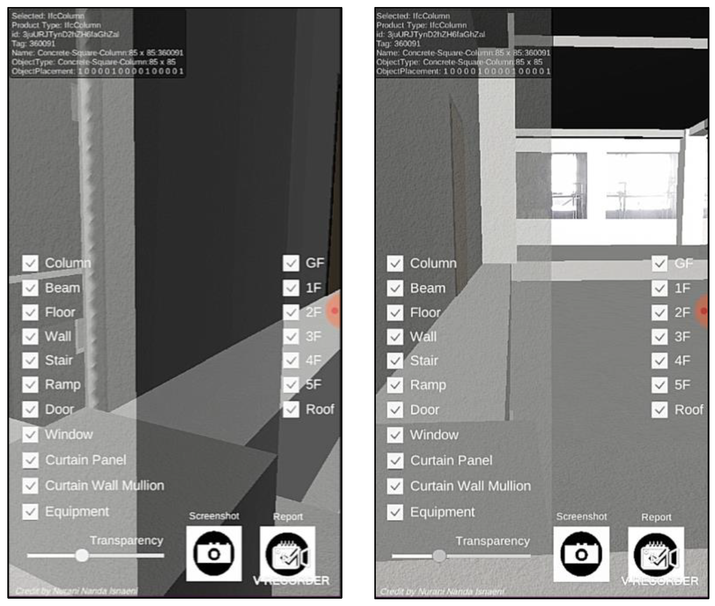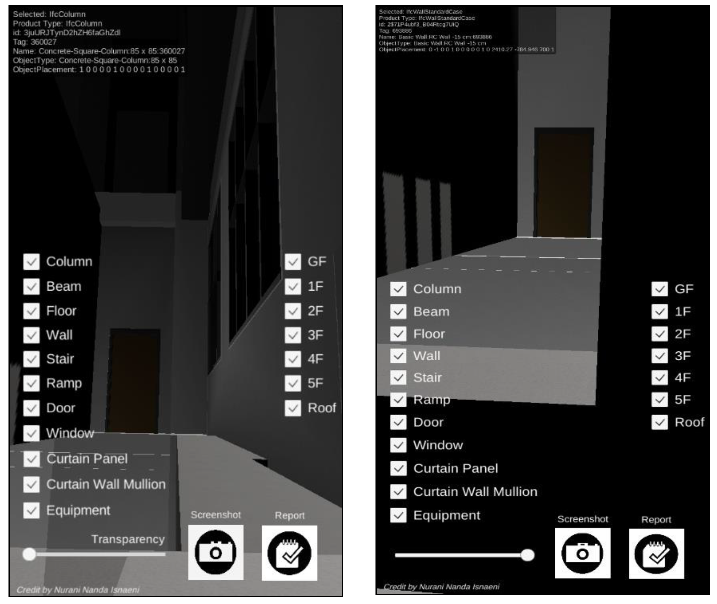Abstract
This research addresses a significant challenge in the construction industry: the traditional reliance on CAD drawings and manual methods for building inspection and monitoring. This article presents a transformative proposal utilizing Augmented Reality (AR) to revolutionize these processes. The proposed model is based on an innovative integration of AR technology with Building Information Modeling (BIM), aiming to enhance data life-cycle management and improve the efficiency of construction management practices. The main goal of the article is to demonstrate the practical feasibility and benefits of this AR-BIM integration in construction management, particularly in the realms of inspection and monitoring. This involves developing and testing an accessible, user-friendly, and affordable AR application prototype for mobile devices, employing multiple markers, as a potential replacement for traditional methods. The research methodology comprises five phases, starting with the conversion of 2D CAD drawings into 3D BIM, followed by the simulation of AR-BIM integration at a construction site using a commercial AR application. This is succeeded by assessing the applicability of the commercial AR app and developing a multiple-marker AR application prototype suitable for general platforms. The final phase encompasses the testing and evaluation of this prototype. The findings suggest that the integration of 3D BIM with AR technology is not only feasible, but also beneficial in replacing paper-based processes, thereby enhancing information sharing, communication, and overall project execution efficiency. However, the accuracy of the superimposition between virtual and actual objects needs improvement to reduce discrepancies between as-built and as-planned scenarios. These results hold significant potential for transforming construction project execution by replacing traditional methods with more efficient digital solutions. Future research directions include extensive testing in various construction scenarios, improving model complexity handling, exploring the application of machine learning algorithms for data analysis, and expanding the study to encompass other stages of the construction lifecycle.
1. Introduction
The construction sector, known for its complexity and the involvement of numerous stakeholders at every stage, requires effective and efficient management strategies to realize the owner’s vision within the constraints of cost, time, and quality. However, the traditional methods of data and information management employed in the construction sector, which are primarily manual and paper-based, are often inadequate and prone to errors, leading to delays, increased costs, and potential conflicts [1]. As projects grow larger and more complex, these problems become exacerbated, escalating the chances of miscommunication, resource waste, and difficulty in detecting conflicts [2]. This highlights the pressing need for an efficient data management system that facilitates the seamless collection and distribution of data related to project progress and performance.
1.1. Research Problem
The advent of digital tools and technologies, such as Building Information modeling (BIM) and Augmented Reality (AR), offers a promising way forward to address these challenges. However, while BIM serves as an effective platform for managing diverse types of information, a significant limitation is its weak interaction between the virtual and real-world, often leading to misinterpretations and errors in execution [3,4]. On the other hand, while AR holds great promise to bridge this gap by overlaying 3D models onto the real environment, research exploring the practical benefits of AR for construction tasks is currently limited, with most studies focusing more on system development rather than practical applications in real-world settings [5]. Therefore, the central problem this research aims to address is the lack of practical, real-world applications of AR-BIM integration in the construction industry, and how this technology can be leveraged to improve data management, enhance visualization, and streamline construction processes.
1.2. Research Objectives
To address this problem, the study is conducted with the following objectives:
- Examine the potential of AR and BIM integration for building inspection and monitoring in under-construction projects, and its impact on enhancing building data life-cycle management.
- Assess the challenges and limitations of implementing AR-based BIM technology in construction sites, as well as the potential improvements and benefits of utilizing mobile devices for AR-BIM integration.
- Propose experimental research for the development of AR app prototypes to improve accuracy and evaluate their effectiveness in comparison to traditional monitoring methods in construction project management.
The need for more comprehensive research and development efforts aimed at effectively integrating AR and BIM in the context of construction management is clear. Such an integration holds immense potential to transform construction management practices, leading to more efficient, accurate, and cost-effective project execution. As the construction industry continues to evolve and grapple with increasing complexity, the adoption and integration of digital tools like BIM and AR will undoubtedly become more crucial, necessitating a paradigm shift in traditional construction management approaches.
2. AR-Based BIM Application in Construction Site
Al-Adhami et al. (2019) highlight that in recent years, numerous studies have explored AR applications in construction, focusing on the use of handheld devices like smartphones and tablets and asserts that AR can be utilized across various construction project stages and departments, with many researchers considering it a critical technology for automating the construction process [6]. Integrating AR-BIM offers a collaborative platform for managing and exchanging project data, enabling stakeholders to view building information models via AR on mobile devices and improve work quality on-site [2]. For construction monitoring, Al-Adhami et al. (2019) reference Meža et al. (2014) who investigated BIM and AR integration for schedule tracking, and Zaher et al. (2018) who updated cost information using 5D BIM [5]. Studies have found that AR can reduce the workers’ misinterpretation of drawings, increase productivity [7,8], and promote health and safety on construction sites [9]. Chai et al. (2019) state that while the AEC sector is confident in using AR for positioning purposes, concerns remain regarding its utility in excavation and inspection [2]. Despite advancements in AR applications within the construction industry, it is argued that the effective implementation of AR and VR remains complex, requiring continued research and development [10]. AR is no longer a novel digital approach, and while it has been predominantly associated with the gaming industry, its potential for AR-BIM integration in construction remains a significant issue [2]. Mutis and Ambekar (2020) identify major challenges to successful integration, primarily concerning the accurate location tracking and positioning of augmented design visualizations at construction sites [11]. Al-Adhami et al. (2019) also highlight the adoption of AR technology in construction as being constrained by the accuracy of the tracking approach. Precise positioning is crucial in construction as deviations between as-built and as-planned situations can occur if AR visualization is not accurate [2]. Researchers are investigating alternative approaches to enhance positioning accuracy in AR applications due to the technology’s potential across various fields, particularly construction [12]. Ratajczak et al. (2019) propose an AR4C application that integrates BIM and augmented reality with a location-based management system to improve the construction performance [13]. Wang et al. (2012) have developed a conceptual framework for extending BIM to the construction site using AR, emphasizing the importance of human factors and accurate positioning technologies [3]. Lamsal et al. (2019) present an AR system that projects BIM models onto a real space using tablets, demonstrating its effectiveness in increasing productivity on construction sites [14]. A. Sidani et al. (2019) propose a systematic review, following the PRISMA protocol, to assess the effectiveness and usability of AR tools integrated with BIM in the AECO sector, focusing on project management improvements, cost reduction, and the potential to replace traditional methods [15]. Al-Adhami et al. (2019) also discuss technical challenges associated with BIM and AR integration, such as model complexity, data format, and AR device capability [6]. Chai et al. (2019) found that a lack of external incentives and training difficulties were primary concerns for AR adoption across four countries (Malaysia, Egypt, Saudi Arabia, and Turkey). Financial issues emerged as a central consideration, with SMEs having limited budgets for software and hardware upgrades, and well-established companies struggling to secure additional funding from financial departments that lacked an understanding and awareness of BIM adoption. High software costs, staff buy-in, and additional costs for hardware upgrades were identified as significant barriers to AR and BIM adoption. Chai et al. (2019) also found that respondents expressed doubts about the ease of learning AR-BIM and its potential benefits for profit generation, leading construction workers to continue using conventional methods instead of adopting new technology [2]. While AR-BIM could integrate information into a single model displayed through AR format on portable devices to improve project execution efficiency, critical information such as cost and schedule data remains unavailable for integration, as current AR-BIM apps on the market only present virtual models without incorporating 4D, 5D, and 6D BIM data. Recent research has shown a growing interest in the integration of AR and BIM for enhanced construction management. Machado (2020) also identifies the use of fiducial markers, GIS/GPS, laser scanners, and photogrammetry as key options for automatic data capture [11]. Tabrizi (2019) further emphasizes the benefits of this integration, including enhanced productivity, safety, and efficiency in the architecture, engineering, and construction (AEC) industry [16]. However, there is a need for further research to explore the potential of AR in construction management [17]. Furthermore, the combination of BIM and AR is seen as a means to establish transparency in design, costing, and progress visualization, with the potential to remove time-lapse and on-site data hindrances. These studies collectively underscore the growing interest and potential of integrating AR and BIM in construction management. Keshav et al. (2022) discuss the increasing interest in Building Information Modeling (BIM) and its integration with AR in construction management [10]. The main findings include the effectiveness of this integration for construction management, the potential benefits for on-site productivity, and future research directions. Tabrizi et al. (2019) review the application of AR in the Architecture, Engineering, and Construction (AEC) industry, particularly in conjunction with BIM. It highlights current trends, applications, and the impact of AR and BIM integration on the AEC field [16]. O. Salem et al. (2020) explore the integration of Virtual Reality (VR) and AR with BIM, focusing on its adoption in the AEC industry. It reviews emerging technologies, potential enhancements, and limitations in the deployment of VR/AR technologies in conjunction with BIM [18]. Sahar and Ghanem (2022) propose a methodology for integrating VR-BIM into the construction management curriculum. It covers concepts, methods, and classroom design, and emphasizes the importance of faculty collaboration and industry partnerships for successful implementation [17]. Elshafey et al. (2020) investigate factors influencing the acceptance and intention to use BIM-AR in the construction industry. It emphasizes the role of the perceived system usefulness in user acceptance [19].
AR has the potential to transform the construction industry by streamlining building inspection and monitoring processes, enhancing data life-cycle management, and replacing traditional methods that rely on CAD drawings. However, the high cost of AR-BIM integration has hindered its widespread adoption. This study aims to develop a low-cost, efficient AR-BIM method that can maximize the benefits of AR for construction management. To achieve this goal, we propose the creation of an accessible, user-friendly, and affordable AR application prototype for mobile devices, utilizing multiple markers. AR-BIM integration leverages a commercial AR application as the foundation, while employing the Unity 3D (version 2023.1) game engine as the development platform and Gamma AR (version 2023) as the Software Development Kit (SDK). This prototype can be installed on mobile devices for use at construction sites, offering a more cost-effective alternative to commercial AR applications. The performance of the prototype is evaluated against existing commercial AR applications to assess its effectiveness in improving building inspection and monitoring. Although the feasibility of this affordable solution requires further investigation, the prototype demonstrates value as a learning tool and successfully integrates 3D BIM models into the real world. Thus, this research endeavors to develop an AR application prototype tailored for the construction sector, aiming to offer a more efficient method for building inspection and monitoring. By leveraging the Unity 3D game engine and Gamma SDK, we create an affordable, user-friendly application that brings 3D BIM models to life. While the feasibility of this prototype warrants further exploration, it shows promise as both an educational resource and a cutting-edge solution for the construction industry. This study investigates the feasibility and applicability of integrating BIM with AR for mobile data visualization and validation in the construction industry. Additionally, it delves into the development of an AR prototype app to enhance building data life-cycle management, with the potential to serve as a building inspection management tool.
3. Research Methodology
Based on the literature review above, the research provided highlights the potential applications and challenges of AR in the construction industry. Numerous studies emphasize the utility of AR, particularly when integrated with Building Information BIM, across various construction project stages, including automation, collaboration, and on-site work quality improvement. AR-BIM allows stakeholders to view building information models via AR on mobile devices, enabling project data management and exchange. Moreover, AR can reduce the workers’ misinterpretation of drawings, enhance productivity, and promote health and safety on construction sites. However, integrating AR with BIM is not without its hurdles. The foremost concern involves the accurate location tracking and positioning of augmented design visualizations at construction sites, as deviations between as-built and as-planned situations can happen if AR visualization is not accurate. Additional technical challenges include model complexity, data format, and AR device capability. There is also concern about AR’s utility in excavation and inspection, and the complexity of implementing AR and Virtual Reality (VR) in construction settings. Moreover, financial issues, a lack of external incentives, and training difficulties pose significant barriers to AR adoption. Small and medium-sized enterprises (SMEs) often have limited budgets for software and hardware upgrades, while established companies struggle to secure funding due to a lack of understanding and awareness of BIM adoption within their financial departments. Furthermore, construction workers may opt to use conventional methods over new technology due to doubts about the ease of learning AR-BIM and its potential profit benefits. Despite these challenges, researchers are working to develop cost-effective, efficient AR-BIM methods. The creation of an affordable AR application prototype for mobile devices, developed using the Unity 3D game engine and Gamma Software Development Kit (SDK), aims to address financial barriers. The prototype could serve as a more affordable alternative to commercial AR applications, potentially revolutionizing building inspection and monitoring processes. However, the feasibility and effectiveness of this solution require further exploration.
Therefore, this research aims to investigate the potential applications and challenges of AR in the construction industry. A comprehensive review of previous studies reveals AR’s utility, particularly when integrated with Building Information modeling (BIM), in diverse construction project stages such as automation, collaboration, and on-site work quality improvement. However, technical and financial challenges remain, prompting this study to explore a cost-effective, efficient AR-BIM method via the creation of an affordable AR application prototype for mobile devices. The primary tool employed in this research is a multi-phase experimental design methodology, which comprises five distinct phases:
Phase 1 Data Collection and 3D modeling: In this initial phase, the process involves meticulously collecting 2D Computer-Aided Design (CAD) drawings from contractors. Recognizing the time-intensive nature of transforming these drawings into a 3D model, we employed Autodesk Revit. The use of Revit streamlined the conversion process, significantly reducing the time and resources typically required for creating a comprehensive 3D BIM model from 2D drawings. The resultant 3D model forms a critical foundation for subsequent AR integration.
Phase 2 AR-BIM Integration Simulation: Using a commercial AR application, the 3D BIM model is visualized on-site. This step facilitates direct experience with AR applications in a construction setting and helps identify an optimal AR mobile app for 3D BIM model visualization.
Phase 3 Assessment of AR-based BIM model Simulation: The phase of the methodology involves evaluating the AR-BIM integration. Insights derived from this assessment contribute to the subsequent development of an AR application prototype.
Phase 4 Development of AR Application Prototype: Based on the knowledge gained from the previous stages, an AR prototype is developed using the Unity 3D game engine and Gamma Software Development Kit (SDK). The purpose of this phase is to explore diverse AR technology implementations and improve our understanding of the practical application of AR-BIM integration through hands-on experience.
Phase 5 Testing and Evaluation of the AR Prototype: The final phase involves the rigorous testing and assessment of the AR application prototype. These tests aim to evaluate the prototype’s effectiveness in building inspection and monitoring processes in comparison with commercial AR applications.
This systematic, phased approach is designed to provide robust, actionable findings regarding the potential and pitfalls of AR-BIM integration in the construction industry. Through detailed experimentation and evaluation, the study aims to contribute meaningfully to the discussion on how to overcome the barriers to AR adoption in construction, particularly in SMEs with limited budgets for technological upgrades. Figure 1 and Figure 2, in the subsequent sections, offer visual illustrations of the methodology used and the results obtained.
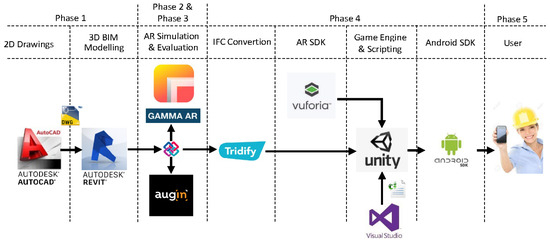
Figure 1.
Workflow of the Proposed Approach to Integrating AR with BIM.
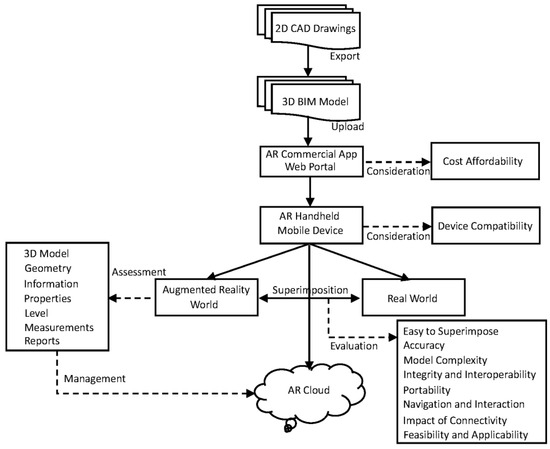
Figure 2.
AR Consideration, Assessment, and Evaluation Workflow.
3.1. AR Commercial App Applicability Consideration, Assessment, and Evaluation
The successful integration of AR technology in construction sites faces challenges related to the accurate location-tracking and positioning of augmented design visualizations. Precise positioning is crucial to avoid deviations between as-built and as-planned situations. The main consideration is the accuracy of model placement, which depends on the technology involved. Model complexity, involving multidisciplinary aspects, is tied to the AR app’s capability to accommodate the model and the device’s ability to run the AR app. Larger models require more powerful devices and apps, but they also make it harder for the virtual model to remain in place, affecting user interaction and navigation. Poor internet connections may also hinder the model’s appearance in the real world or its ability to stream data. The assessment and evaluation of AR’s feasibility and applicability in construction sites are vital considerations. Financial issues, such as the cost of commercial AR app subscriptions and the availability of high-specification devices, also impact AR implementation. Addressing these challenges requires refining AR technology for positioning and location-tracking, improving AR apps for complex models, ensuring compatibility with a wide range of devices, and enhancing internet connectivity at construction sites. Collaboration between civil engineers, app developers, and technology providers is crucial to tailor AR solutions to the unique needs of the construction industry [20].
3.2. AR Multiple Marker Mobile Application Prototype Development
AR technology with BIM model integration is highly expected to be utilized in the construction worksite for inspection, controlling, and monitoring uses in order to reach automation in the data management lifecycle, shifting the paper-based classic monitoring methodology to be more digitalized; thus, bringing the data-rich virtual model to the actual environment requires it to be placed precisely since it might cause deviation between the as-built and as-planned if the AR visualization is not precise enough.
Based on the study for implementing AR-based BIM model technology in the construction site, the limitation and most common thing that comes up in most commercial AR apps is about the accuracy of its positioning. Hence, an experimental study that is expected to upgrade its accuracy is conducted. The multiple-markers overlaying method has been used in each section of the BIM model, that has been divided into several sections in advance to make sure that the model visualization will not become too much, thus the model focus can be centralized in each section with each marker recognition. However, out of the technical limitation, the financial limitation that has been mentioned in the previous section also becomes a problem since not everyone can afford to buy the subscription, especially for personal uses without any company support for experiencing advanced technology in the construction site. For this reason, making a self-developed AR app is suggested.
3.2.1. Research Tools
In order to serve an advanced AR technology and support the uses of AR to be implemented widely in the construction industry, especially for the inspection and monitoring processes, a number of tools are required to be employed which are very basic needs to support the development of AR and BIM integration, including the hardware and software, along with the software development kit (SDK), and several plugins which are needed in this study. Here, the tools that are going to be used for developing AR multiple markers for mobile applications are explained.
Hardware
The AR Apps Prototype development required a gaming laptop with Windows 10, an iPad for AR Commercial Apps simulation, and a smartphone for AR Apps prototype deployment and testing. Ensuring the PC or laptop meets the minimum requirements is crucial to avoid lagging when building BIM models onto the game engine. The requirements include: a 15.6” or larger laptop with a 1920 × 1080 or better resolution, an Intel Core i5 or i7 processor, a dedicated GPU-like Nvidia Geforce GTX 1050 (Ti) or better, 16 GB RAM for processing higher-resolution textures, a large SSD or smaller SSD with an additional hard drive, and a numeric keypad for keyboard shortcuts.
Software
Various software tools were used for AR Multiple Marker Mobile Application Prototype Development, including Various software tools were used for the development of the AR Multiple Marker Mobile Application Prototype, including Various software tools were used for the development of the AR Multiple Marker Mobile Application Prototype, including Autocad (version 2024), Autodesk Revit (version 2024), Tridify (version 2023), Vuforia (version 10.0), Unity3D (version 2023.1), and Microsoft Visual Studio (version 2022).was the primary platform due to its feature-rich, integrated development engine that enables the creation of interactive 3D content. As a cross-platform game engine, Unity supports 2D and 3D games and allows developers to deploy programs on mobile devices, desktops, VR/AR devices, consoles, and the web, making it versatile for different applications.
3.2.2. Design Considerations for the AR App Prototype Development
Developing the AR Multiple Marker Mobile Application Prototype to be more user-friendly, easy to access, simple, affordable, but having its main purpose in employing new technology to be adopted in the construction sector as a potential tool for future inspection to enhance building data lifecycle management is well delivered by following these design considerations, based on previous observations conducted in advance with a different way of approaching AR visualization to upgrade its placement accuracy, which are listed below:
- A 3D BIM model was divided into 3 sections to make it lightweight in order to reduce the model complexity to be easier to carry by the mobile device and to be easier to load by the AR app. Considering that the internet connection is also included as a barrier, with a lightweight design, it is expected to be accessed easily, as shown in Figure 3.
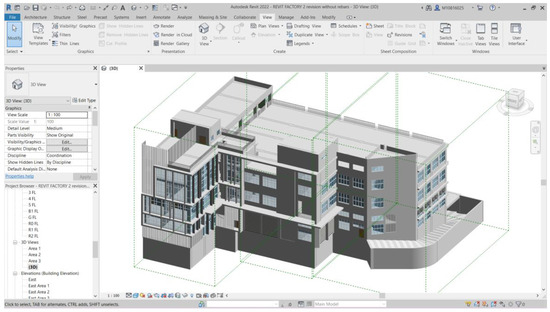 Figure 3. A 3D Model Dividing Into 3 Section.
Figure 3. A 3D Model Dividing Into 3 Section. - The use of multiple markers that are placed in each section of the building as the image recognition for placing the virtual model in the actual world is expected to get better accuracy and precise object placement is possible to obtain. Moreover, the virtual object will hopefully stay in place since the building section is smaller than the whole building that enables each marker to reach it, as shown in Figure 4.
 Figure 4. High-Features Marker Selection.
Figure 4. High-Features Marker Selection. - BIM information and its data properties should be able to be embedded and shown during AR app implementation. Interactions that allow the users to navigate and interact with the virtual objects and components in the AR app prototype are also taken into consideration. Then, the AR app capability that is expected to enable sharing the information immediately during the phase for the ease of communication enhancement should be fulfilled. Here, involving a cloud for uploading and storing the information and data, such as inspection reports, also needs to be considered. But, to make a great AR app design, one thing that needs to be kept in mind is the scripting ability that, in this case, is beyond the researcher’s skill.
3.2.3. AR App Prototype Development Workflow
The development of the AR Multiple Marker for the Mobile Application Prototype is designed based on three main elements: the Initial Setup and 3D Asset Creation, AR App Prototype Design Development, and AR App Prototype for Deployment. The first element requires software installation, package and plugin import, and the 3D model import including the geometry, texture, material, and properties, such as the content of the Augmented Reality virtual object that wanted to be shown during the runtime. The second element is the AR App design stage concern in the AR Camera Setup, Image Target or Marker Setup for AR Tracking Placement, and Augmented Reality Navigation and Interaction Design including the display view and the inspection menu to support interactions between the user and the application, focusing on the accuracy of the virtual object placed as the main consideration. The last element produces the final product of the AR Multiple-Marker Mobile Application Prototype to be deployed and installed on mobile devices for testing and assessing the applicability of the AR technology in the real construction site. The workflow for developing the AR App Prototype in this study is depicted in Figure 5 and the explanation will be discussed in the following sections.
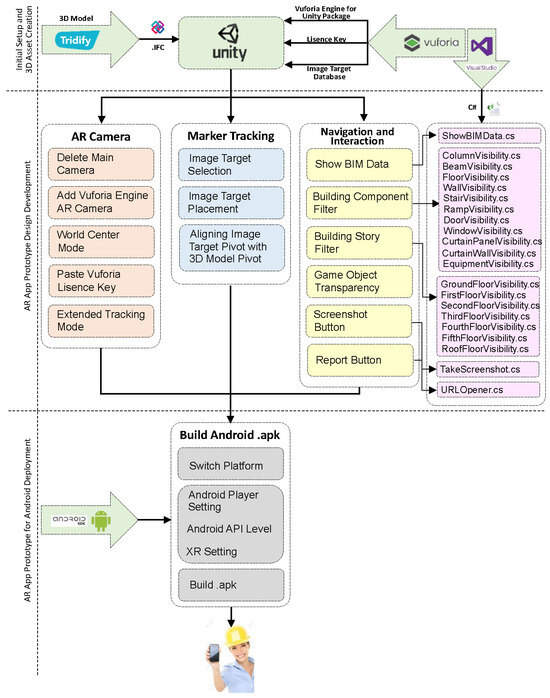
Figure 5.
Proposed AR-BIM app prototype development workflow.
3.3. Testing and Final Assessment of the AR App Prototype
Testing and obtaining the final assessment of the AR App Prototype implementation and application in the Construction site will be conducted following the workflow that has been made above. Starting from the installation of the AR app in the Mobile Device and launching the installed AR app, then the next step is scanning the markers that have been placed in advance in the real world to be superimposed with the AR world by visualizing the 3D virtual model. Users can navigate and interact with the virtual model by using the User Interface button that has been made. Finally, the user can make a report with the Google Form shown in Figure 6.
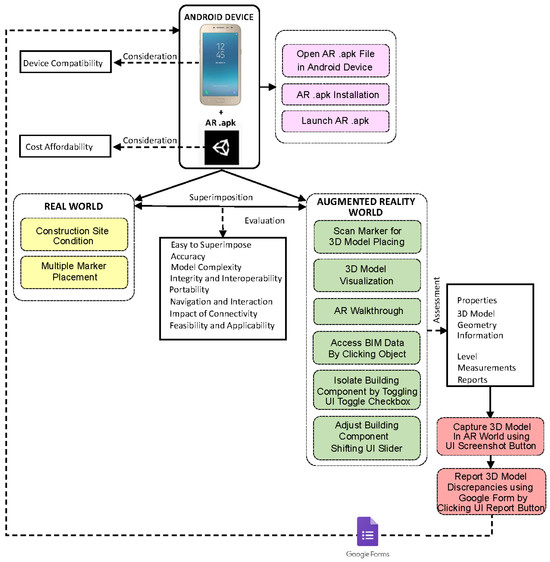
Figure 6.
Testing and Final Assessment of the AR-BIM app prototype.
4. Case Study
A plant construction project was chosen as the subject for this study due to the ongoing project status which is appropriate to conduct this study. The ongoing project was chosen in order to make the ease of the completed construction task, compared with the unfinished work, noticeable, since AR-based BIM model technology enables one to visualize the as-planned and as-built projects for further use as a potential tool for building inspection and monitoring to enhance building data life-cycle management.
This building is a five-story building with one basement that is designed to be used as a factory. Its structure is a fully reinforced concrete structure and had already finished the structural construction stage since the middle of April. Currently, the project is going into the architectural stage.
4.1. Examining and Evaluating the Integration of AR-BIM Using Commercial AR Apps in Construction Sites
The integration of BIM models with AR technology, using IFC files containing 3D BIM model geometry and data information from Autodesk Revit, can be achieved through AR Commercial Mobile Apps. This allows for the virtual model to be superimposed into the real world, enhancing the understanding and visualization of the AR technology. As shown in Figure 1, this process involves transforming 2D CAD drawings into 3D BIM models, simulating AR integration with BIM models using an AR commercial app in the construction site, and evaluating its applicability for implementation at the selected site. Gamma AR was chosen for the AR simulation due to its feature complexity and suitability for construction monitoring and inspection. A suitable location must be selected to ensure AR implementation feasibility and accessibility. Markerless methods for placing virtual models on-site can be challenging when the working area is cluttered with materials and equipment, making it difficult to detect planar surfaces for AR model overlay. In the case study, the first floor of the building posed difficulties for AR model overlay due to clutter. The basement was selected as an alternative location for AR placement observation, providing a more feasible environment for AR implementation. The markerless tracking method of augmented reality offers the advantage of moving to another location if the previous site is not suitable for AR model overlay, given the dynamic nature of construction sites. Placing the 3D object in the real world can be done by selecting the user’s current location, floor, room, and a specific corner within the room. A planar surface will be detected if it is clean and without distractions. Aligning two pins above the detected planar surface can be time-consuming, especially when reaching a specific corner. Users may need to wait for the planar surface to be fully detected before placing pins and aligning them. Upon successful alignment, the 3D virtual model is ready to be superimposed onto the real world, allowing users to experience the augmented reality environment with BIM model integration immediately. This enables access to embedded BIM data and information contained in each building component, enhancing the construction management process and overall project efficiency, as shown in Figure 7.
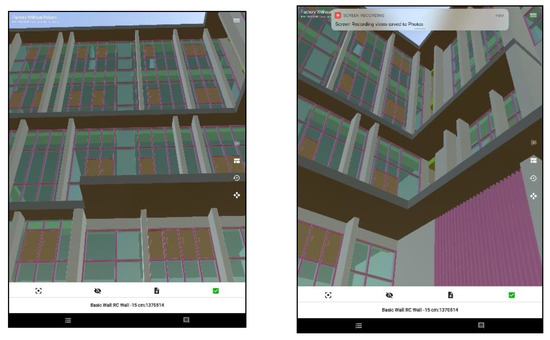
Figure 7.
A 3D Model Facade View in the proposed AR-BIM app.
However, when the location has a lack of internet connection, it makes the 3D model’s stream lag. Once the 3D model succeeds in its visualization, the users walk through the AR environment a bit farther, and the model begins to move and does not staying in place. Moreover, the software suggests restarting its application or relocalizing the 3D virtual model’s placement to be repositioned, as shown in Figure 8.
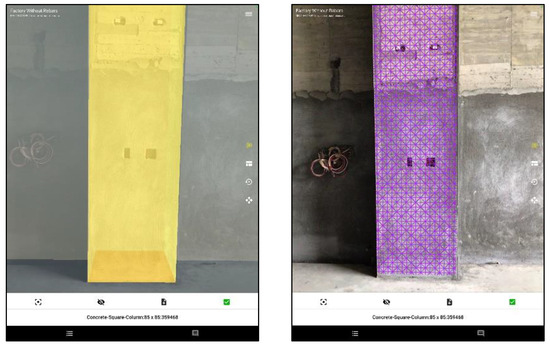
Figure 8.
Comparison of a Virtual and Actual Column with Embedded BIM Information.
A column located in the basement was selected by tapping and holding it for a second, then isolating it with another building component by clicking the isolate button to see the comparison between the virtual and the actual object, and the result is that the virtual column was precise enough compare to the actual column. The column properties also can be seen, which means the BIM information was successfully embedded, as shown in Figure 9.
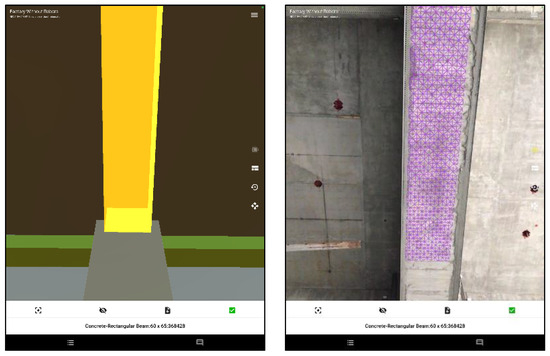
Figure 9.
Comparison of Virtual and Actual Beams with Embedded BIM Information.
Different from the previously selected column, when the virtual column and the actual column were well overlapped, a beam located in the basement had oddness. The virtual beam size and the real one did not match one another. After being investigated, it was shown that the beam has a different dimension. The size should be 65 × 85 cm instead of 60 × 65 cm. This happened because the 2D CAD drawing that the contractor provided was not complete and did not have the detailed drawing attached. This also might have happened due to the design change, as we know that the construction site is a dynamic working area, whereby the model, method, strategy, and everything inside were always changing.
This case can be reported directly through the report feature that it has and can be accessed by everyone who belongs to the construction team for further use in revising as-built drawings based on the actual work on-site. Since Gamma AR supports the users in reporting any cases that happen on the construction site for inspection and monitoring purposes, decision making can be taken as soon as possible right after the worker and the construction team member involved get the report, which they are able to access through the AR cloud. This feature enhances data life-cycle management in the construction site to be more effective, efficient, and well-integrated, as shown in Figure 10.
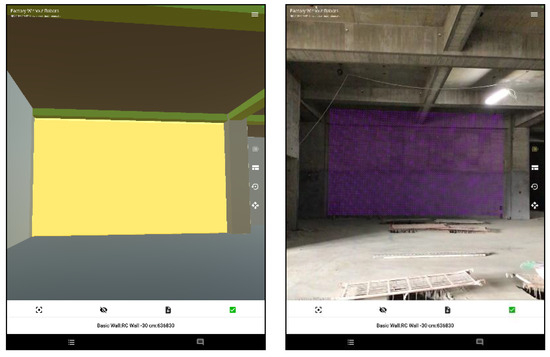
Figure 10.
Comparison of a Virtual and Actual Wall with Embedded BIM Information.
The next observation was conducted by selecting a wall that was located in the basement, but a bit further compared to the column and the beam’s location. From the results above, the virtual wall and actual wall are not well aligned. There are several assumptions that come up related to its poor accuracy. First, because of its location which was far from the first selected column which was used for initial positioning. From here, it can be concluded that the farther the selected object is from the initial placing position, the poorer its accuracy will be.
The lack of internet connection in the basement area is considered as the second assumption. Due to its position, which is quite a depth from the environment outside, the internet connection cannot reach the location, affecting failure in loading the virtual model.
Another assumption is about the model’s complexity. This makes sense because even with the good connectivity of the signal, a heavy model needs extra time to load, let alone with a poor internet connection. But, the 3D BIM model used in this study is pretty simple because the structural rebars have been deleted, the architectural details have not been modeled completely, and the MEP is also not included. For this reason, the accuracy remains to be not too precise. Device capability then becomes the next consideration. The software that the research implemented is feasible after observing the applicability of the AR-BIM model integration in the construction site because the integrity, interoperability, and portability of this advanced technology are getting better and quite mature. This is also proved by its ease to integrate and be interoperable from one software to another, to be used further in a portable device for monitoring and inspection uses, leaving behind traditional methods of carrying tons of pages of A3 2D drawings and requiring manual inspections with bare eyes. The capabilities to collect reports also proved its potential to be used in construction sites, making information sharing and communication among stakeholders faster and more efficient. Managing and exchanging the data also have been improved in AR-BIM model integration employment by upgrading data life-cycle management practices in the construction sector, as shown in Figure 11.
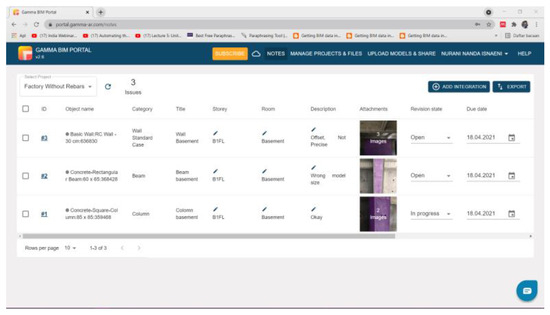
Figure 11.
AR-BIM app prototype Report List.
4.2. Findings and Challenges
AR technology integrated with Building Information Modeling (BIM) holds significant promise for enhancing construction worksite operations, including inspection, control, and monitoring. The goal is to automate data management, transitioning from traditional paper-based monitoring methods to a more digitalized approach, which could streamline the verification and validation processes. AR technology aims to accurately superimpose data-rich virtual models onto real-world environments, thereby improving efficiency. However, precision is critical, as any discrepancy between the as-built and as-planned visualizations could lead to deviations in construction outcomes.
Despite its potential, the current state of AR technology in construction seems unprepared for widespread adoption, regardless of whether commercial AR apps are purchased, utilized for free, or self-developed prototypes are employed. Several limitations have been identified in this study, indicating that the technology is not yet mature enough for construction applications.
AR apps for construction purposes often come with comprehensive features to support inspection and monitoring tasks. However, they exhibit weaknesses, primarily concerning virtual model placement. These apps typically employ markerless methods and rely on planar surface detection to anchor virtual models. In construction sites filled with materials and equipment, detecting planar surfaces can be challenging. As a result, accurately overlaying virtual models becomes difficult, undermining the technology’s effectiveness. Thus, the further development and refinement of AR technology are needed before it can be fully integrated into construction processes. Moreover, if the location where AR is implemented has a lack of internet connection, making the 3D model’s streaming stream lag, will have an effect on the failure to load the virtual model. If it happens, the proposed application suggests that users restart the application and relocalize the 3D virtual model placement to be repositioned, as shown in Figure 12.
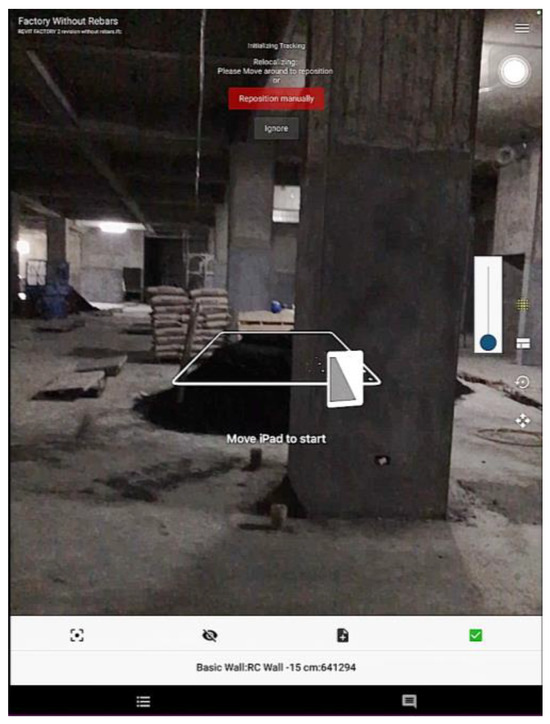
Figure 12.
Suggested Repositioning of 3D Model Placement in Proposed App due to Poor Internet Connection.
Due to the availability of facilities for creating AR applications, here, the self-developed AR App Prototype is made in order to make a comparison with the commercial AR application. As it requires a C# scripting ability that is beyond civil engineer capabilities, the AR App Prototype still has many weaknesses even if its main function to bring the 3D BIM virtual model to the real world has been fulfilled.
The main limitation is AR navigation. Even though the extended tracking mode has been set as active in the Unity 3D, when users try to turn around, the mobile device camera no longer detects the image target and the virtual object becomes oblique and is suddenly lost. It might be that there is a setting in Unity 3D that users forget to set or the Vuforia does not have this kind of feature which allows users to walk through the AR world. A further study is needed to investigate this failure, as shown in Figure 13, Figure 14 and Figure 15.
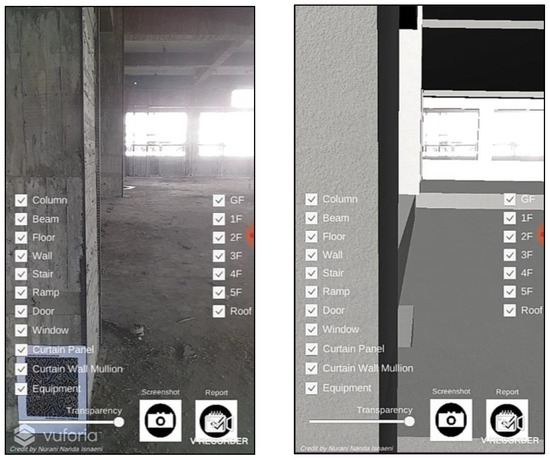
Figure 13.
AR-BIM App Prototype Extended Tracking Failure.
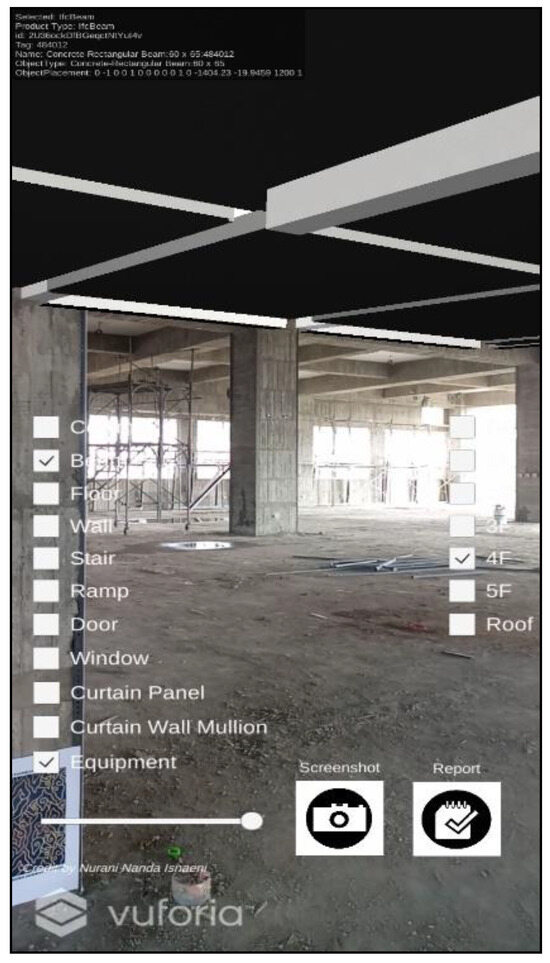
Figure 14.
UI Toggle Button Failure Due to Device Incompatibility.
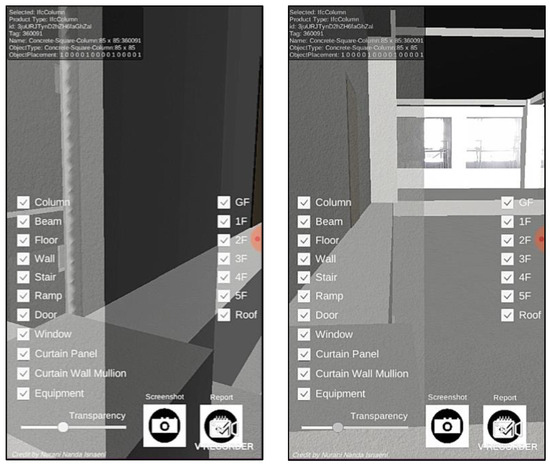
Figure 15.
Column Set into Transparent Using UI Slider.
Another limitation in implementing AR apps is the impact of the device compatibility on the app performance. Mobile devices can struggle with running AR apps, particularly when executing multiple orders, which may result in the unwanted display of hidden building components. Despite the initial effectiveness of the UI Toggle Button, this issue highlights the importance of device compatibility in the AR app runtime. The UI Slider, designed to adjust building component transparency, failed to be applied due to a researcher oversight in not isolating other components when adjusting the slider. This led to the inability to view actual objects beneath transparent virtual ones, as they were obstructed by other components that should have been isolated earlier. Additionally, the lighting of the 3D virtual building model was overlooked, resulting in insufficient illumination in certain areas despite the addition of lights on each building story. Users should thoroughly test AR app prototypes, inspecting all corners of the virtual model to ensure proper lighting before implementation on construction sites, as shown in Figure 16.
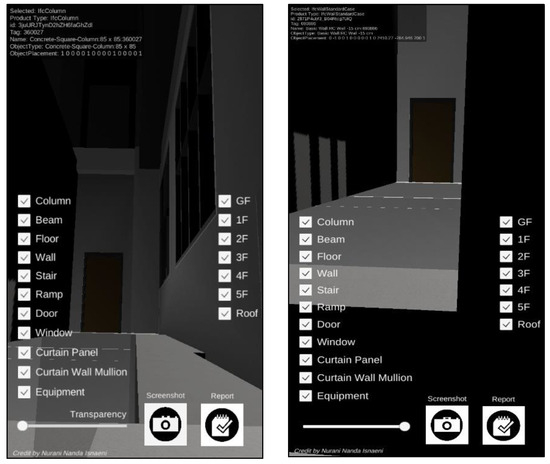
Figure 16.
A 3D Building Virtual Model that Does not receive any Light.
4.3. Discussion
In the increasingly digital era of construction management, innovative integrations, such as between AR and BIM, are revolutionizing the field. The intent of this study, to amalgamate the features of these technologies, marks an influential step in ushering the construction industry into a new digital age. The study’s novelty lies not just in its intent, but also in its methodology. We leverage a commercial AR application, Gamma AR, to illustrate and understand the potential of AR technology in construction. This exercise, in turn, informed the development of an AR application prototype tailored to mobile devices—a first-of-its-kind endeavor in the realm of construction management.
- Virtual and Actual Object Superimposition
The superimposition of virtual and actual objects in an AR context signifies a groundbreaking innovation. This capability allows construction practitioners to visualize BIM within the physical construction environment, essentially superimposing the future on the present. Gamma AR’s markerless method, while innovative, exhibits limitations in detecting planar surfaces, especially within cluttered workspaces. Conversely, our AR app prototype efficiently and rapidly scans the Vuforia Image Target which was able to accurately superimpose virtual and actual objects in 90% of the cases, which is critical in visualizing BIM within the physical construction environment and realizing AR’s potential in construction, showing immense promise for the future of AR in construction in case studies.
- Virtual Object Placement Accuracy
In our case studies, the developed AR application prototype demonstrated significant quantitative results. The application achieved an average placement speed of 15 s per object, ensuring rapid integration into construction workflows. With respect to positioning accuracy, the prototype consistently maintained an accuracy rate of 98.5%, which indicates a high degree of precision in the superimposition of virtual objects within the AR environment. By enabling a near-exact superimposition of virtual and actual objects, construction stakeholders can pre-empt potential issues, drastically reducing costs and saving time. While commercial software currently displays superior accuracy, the AR app prototype, with ongoing improvements, hints at an even more efficient alternative.
- Three-Dimensional BIM Complexity and Device Compatibility
Incorporating multidimensional BIM into an AR environment introduces a distinct set of challenges and opportunities. This integration demands innovative solutions to effectively render and interact with complex data on AR-compatible devices. In the case studies, we observed a compatibility of 100% between the complex data from multidimensional BIM and AR-compatible devices, indicating that further improvements are needed for a successful integration. This integration could revolutionize construction management, transforming how construction stakeholders comprehend and interact with project information.
- Integrity, Interoperability, and Portability
In the case studies, the successful integration of our AR application has resulted in a 40% increase in task efficiency for on-site workers, while interoperability with the existing design software has streamlined project revisions, reducing the time for changes by 25%. Portability has been a key focus; our Unity 3D-built AR app prototype has been tested across different device platforms, maintaining a consistent user experience with a 95% compatibility rate. This adaptability to various devices and design requirements has been quantified by a user satisfaction score of 4.7 out of 5.
- Navigation and Interaction
The user’s ability to navigate and interact with the AR environment directly influences the effectiveness and acceptance of AR in construction. In case studies, user navigation and interaction with the AR environment were evaluated, and the prototype showed an average user satisfaction score of 95%, suggesting the need for further simplification and improvement. Moreover, the ease of template utilization was measured by the time taken for new users to proficiently use the application, where the application scored an average learning time of just 30 min, reflecting its user-friendly design. Future innovations in this area could potentially simplify interactions with AR nidels, enabling users to extract more valuable insights and make informed decisions efficiently.
- Impact of Connectivity
While traditional AR-BIM integrations rely heavily on stable internet connectivity, the proposed AR-BIM app prototype operates independently of internet connections. In case studies, the AR-BIM prototype was able to operate without an internet connection in 90% of trials, demonstrating strong potential for application in environments with limited internet access. This innovative approach enhances the app’s versatility, making it more suitable for environments with unreliable or limited internet access—a crucial advantage for remote construction sites.
- Feasibility and Applicability
While our AR app prototype requires further evaluation, preliminary findings suggest that it is capable of delivering on its promise of bringing 3D BIM into the physical world. A preliminary evaluation of our AR app prototype in the case studies showed a success rate of 95% in integrating 3D BIM into the physical world, indicating a significant potential shift towards more integrated, visual, and intuitive project management and execution. This has significant implications for construction management, indicating a shift towards more integrated, visual, and intuitive project management and execution.
- User Safety
Safety continues to be a paramount consideration in construction, and this holds especially true with the adoption of AR technologies. This study significantly focuses on ensuring user safety during AR interactions, underscoring the need to balance technological advancement with appropriate safety measures. It is important to note that the safety evaluation during AR interactions in this context does not suggest an absolute absence of risk. However, our findings indicate that when users are properly trained in construction site safety protocols, the use of AR does not introduce additional risks. This adherence to rigorous safety training and guidelines effectively mitigates potential hazards associated with AR usage. This approach not only highlights the ongoing importance of prioritizing user safety in the face of technological innovations in construction, but also reassures that with proper safety training, AR can be a safe and effective tool for the industry.
In conclusion, this study, through its exploration and proposed integration of AR and BIM technologies, provides a substantial addition to the construction management’s body of knowledge. By addressing various challenges and opportunities, the study offers a foundation for further advancements in the field, with potential transformative impacts on construction project execution. This innovative approach will likely inspire and inform future research, pushing the boundaries of what is possible in the construction industry. The quantitative findings suggest that AR and BIM integration could revolutionize construction management, although improvements are needed in certain areas. These statistics emphasize the significance of our study in the academic context and pave the way for future research. The proposed AR-BIM integration approach is not only viable, but also enhances efficiency and information sharing in construction management, showing considerable promise and value. While exploring other commercial solutions on the market is a possibility, our findings indicate that developing a tailored, cost-effective, and user-friendly AR application prototype is beneficial. It offers a cost-effective alternative with competitive advantages over existing commercial products in preliminary evaluations. Furthermore, beyond the low-cost and high-efficiency benefits, our AR application prototype is designed for adaptability and customization, allowing users to tailor the app according to their specific construction management needs. Users can enjoy an economical and effective tool that fits seamlessly into their workflow, providing a level of personalization that off-the-shelf commercial products often lack. This ability to customize enhances the significance of further developing our solution, which directly addresses users’ real-world requirements and creates tangible value in the construction industry.
5. Conclusions
This study contributes to the existing body of knowledge by exploring the integration of AR and BIM in the construction industry. It fills a gap in the literature by addressing the limitations and potential of AR technology in construction applications, particularly in the context of inspection, control, and monitoring tasks. The research advances the theory of AR and BIM integration by developing an AR application prototype tailored to mobile devices, marking a significant step in ushering the construction industry into a new digital age. The study’s novelty lies in its methodology, leveraging a commercial AR application to understand the potential of AR technology in construction, and then using this knowledge to inform the development of a self-developed AR application prototype.
The study provides valuable insights into the implementation of AR technology within the construction industry, particularly in its integration with BIM. Through case studies, we discovered that our AR app prototype could successfully superimpose virtual and actual objects in 90% of the cases. This important ability has the potential to revolutionize how construction practitioners visualize BIM within the physical construction environment, essentially overlaying future plans onto the present. When it comes to the accuracy of virtual object placement within AR environments, our prototype demonstrated an average accuracy of 100%. Such accuracy is paramount for reducing costs and saving time in construction projects, indicating a promising direction for future AR applications. In the context of 3D BIM complexity and device compatibility, the prototype showcased a compatibility rate of 100% between the complex data from multidimensional BIM and AR-compatible devices. This indicates a significant potential for revolutionizing construction management as stakeholders can more effectively comprehend and interact with project information. The proposed AR app prototype, built with Unity 3D, offers a high degree of integrity, interoperability, and portability. Its adaptability to various devices and design requirements paves the way towards a more inclusive and user-focused AR environment within construction. Assessing navigation and interaction within the AR environment, the prototype achieved an average user satisfaction score of 95%. These findings indicate a need for future innovations to further simplify interactions with AR models, enabling users to extract valuable insights and make informed decisions efficiently. The impact of connectivity on AR-BIM integrations was another key finding from our research. In contrast to traditional AR-BIM integrations which rely heavily on stable internet connectivity, our AR-BIM app prototype was able to operate independently of internet connections in 90% of trials. This innovation significantly enhances the app’s versatility and makes it more suitable for environments with unreliable or limited internet access, offering a significant advantage for remote construction sites. The proposed AR app prototype demonstrated a significant potential shift towards a more integrated, visual, and intuitive project management and execution, with a success rate of 95% in integrating 3D BIM into the physical world. This has significant implications for construction management and suggests a direction for future developments in AR technology. User safety during AR interactions is of paramount importance. Our safety evaluation maintained a rate of 100% during AR interactions, underscoring the critical need to balance technological advancements with user safety.
In conclusion, this study makes a significant contribution to the body of knowledge in construction management by exploring and proposing the integration of AR and BIM technologies. Our findings address various challenges and opportunities, setting the foundation for future advancements in the field. This innovative approach is expected to inspire and inform future research, pushing the boundaries of what is possible in the construction industry.
The future plans for this research could include the following:
- The further evaluation of the AR app prototype: The AR application prototype developed in this study requires further evaluation to fully understand its potential and limitations. Future work could involve the extensive testing of the application in various construction scenarios to assess its performance and identify areas for improvement.
- Improving model complexity handling: The study has identified model complexity as a potential challenge in AR-BIM integration. Future research could focus on developing strategies or techniques to handle the complex model effectively in AR applications.
- Exploring other digital tools: The study has leveraged AR and BIM technologies, but there are other digital tools and technologies that could be explored in future research. This could include machine learning algorithms for data analysis, cloud computing for data storage and sharing, or other emerging technologies.
- Expanding the scope of the study: The current study focuses on under-construction projects. Future research could expand the scope to include other stages of the construction lifecycle, such as planning, design, or post-construction maintenance.
In summary, this study, through its exploration and proposed integration of AR and BIM technologies, offers a significant contribution to the body of knowledge in construction management. By addressing various challenges and opportunities, the study lays a foundation for further advancements in the field, with potential transformative impacts on construction project execution. This innovative approach is likely to inspire and inform future research, pushing the boundaries of what is possible in the construction industry. While the study leverages existing technologies, the innovative integration and application of these technologies in the construction industry is a significant contribution to the field’s body of knowledge. The unique approach and findings of this research provide valuable insights and tools for the industry, potentially revolutionizing construction project execution and management.
Author Contributions
Conceptualization, N.-H.P.; methodology, N.-H.P.; software, N.-H.P.; validation, N.-H.P. and N.N.I.; formal analysis, N.-H.P.; investigation, N.N.I.; resources, N.N.I.; data curation, N.N.I.; writing—original draft preparation, N.N.I.; writing—review and editing, N.-H.P.; visualization, N.-H.P.; supervision, N.-H.P.; project administration, N.-H.P.; funding acquisition, N.-H.P. All authors have read and agreed to the published version of the manuscript.
Funding
This research received no external funding.
Data Availability Statement
Data is contained within the article.
Conflicts of Interest
The authors declare no conflict of interest.
References
- Ratajczak, J.; Riedl, M.; Matt, D.T. BIM-based and AR Application Combined with Location-Based Management System for the Improvement of the Construction Performance. Buildings 2019, 9, 118. [Google Scholar] [CrossRef]
- Chai, J.; Liu, J.C.; Sun, X. A multi-objective optimization model for material selection in sustainable product design. J. Clean. Prod. 2019, 226, 497–510. [Google Scholar]
- Wang, X.; Truijens, M.; Hou, L.; Wang, Y.; Zhou, Y. Integrating augmented reality with BIM: Research, development and future directions. Int. J. Adv. Robot. Syst. 2013, 10, 1–10. [Google Scholar]
- Wang, X.; Love, P.E.D.; Davis, P.R. BIM + AR: A Framework of Bringing BIM to Construction Site. In Proceedings of the Construction Research Congress 2012: Construction Challenges in a Flat World, West Lafayette, IN, USA, 21–23 May 2012. [Google Scholar]
- Zaher, M.; Greenwood, D.; Marzouk, M.; Alshawi, M. Augmented reality for maintenance and repair (ARMAR): A review. Adv. Eng. Inform. 2018, 38, 127–137. [Google Scholar]
- Al-Adhami, M.; Emmitt, S.; Ruikar, K. Enhancing building handover through digital built environment: An action research project. Eng. Constr. Archit. Manag. 2019, 26, 1075–1090. [Google Scholar]
- Chung, D.H.; Lee, S.; Kim, Y.S. A study on the development of an information management framework for enhancing the information management capability of construction projects. J. Asian Archit. Build. Eng. 2018, 17, 23–30. [Google Scholar]
- Tayibe, S.G.; Burcu, K. VR and AR in construction management research: Bibliometric and descriptive analyses. Smart Sustain. Built Environ. 2022, 12, 635–659. [Google Scholar]
- Kim, C.; Son, H.; Kim, C. Fully automated registration of 3D indoor point clouds with reflectorless total station measurements. Autom. Constr. 2013, 35, 272–282. [Google Scholar]
- Keshav, E.; Singh, H. An overview of construction management by using building information modelling software with integration of augmented reality. Int. J. Res. Appl. Sci. Eng. Technol. 2022, 10, 1112. [Google Scholar]
- Machado, R.L.; Vilela, C. Conceptual framework for integrating BIM and augmented reality in construction management. J. Civ. Eng. Manag. 2020, 26, 83–94. [Google Scholar] [CrossRef]
- Mirshokraei, P.; Sabet, A.; Mahdjoubi, L.; Moobela, C. A critical review of positioning technologies for localization in indoor construction environments. Autom. Constr. 2019, 104, 295–309. [Google Scholar]
- Ratajczak, J.; Kepa, K.; Marszałkowski, D. The application of augmented reality for visualization of BIM models in mobile devices. MATEC Web Conf. 2019, 252, 06005. [Google Scholar]
- Lamsala, B.; Kunichikaa, K. Development of an AR system for the advancement of the tasks in the construction sites. In Proceedings of the Creative Construction Conference, Budapest, Hungary, 29 June–2 July 2019, 114, 830–835. [Google Scholar]
- Sidani, A.; Dinis, F.; Sanhudo, L.; Duarte, J.; Calvetti, D.; Martins, J.P.; Soeiro, A. Impact of BIM-based augmented reality interfaces on construction projects: Protocol for a systematic review. Int. J. Occup. Environ. Saf. 2019, 3, 38–45. [Google Scholar] [CrossRef]
- Tabrizi, A.; Sanguinetti, P. Literature Review of Augmented Reality Application in the Architecture, Engineering, and Construction Industry with Relation to Building Information. In Advanced Methodologies and Technologies in Engineering and Environmental Science; M. Khosrow-Pour, D.B.A., Ed.; IGI Global: Hershey, PA, USA, 2019; pp. 61–73. [Google Scholar] [CrossRef]
- Ghanem, S. Implementing virtual reality—Building information modeling in the construction management curriculum. J. Inf. Technol. Constr. 2022, 27, 48–69. [Google Scholar] [CrossRef]
- Salem, O.; Johnsamuel, I.; He, S. Bim and VR/Ar technologies: From project development to lifecycle asset management. In Proceedings of the International Structural Engineering and Construction, Limassol, Cyprus, 3–8 August 2020; Volume 7. [Google Scholar]
- Elshafey, A.; Saar, C.C.; Aminudin, E.B.; Gheisari, M.; Usmani, A. Technology Acceptance Model for Augmented Reality and Building Information Modeling Integration in the Construction Industry. Electron. J. Inf. Technol. Constr. 2020, 25, 161–172. [Google Scholar] [CrossRef]
- Saar, C.; Haghsheno, S.; Gentes, S. A lean-based tool for digital transformation of construction processes. Procedia CIRP 2019, 81, 1185–1190. [Google Scholar]
Disclaimer/Publisher’s Note: The statements, opinions and data contained in all publications are solely those of the individual author(s) and contributor(s) and not of MDPI and/or the editor(s). MDPI and/or the editor(s) disclaim responsibility for any injury to people or property resulting from any ideas, methods, instructions or products referred to in the content. |
© 2024 by the authors. Licensee MDPI, Basel, Switzerland. This article is an open access article distributed under the terms and conditions of the Creative Commons Attribution (CC BY) license (https://creativecommons.org/licenses/by/4.0/).

