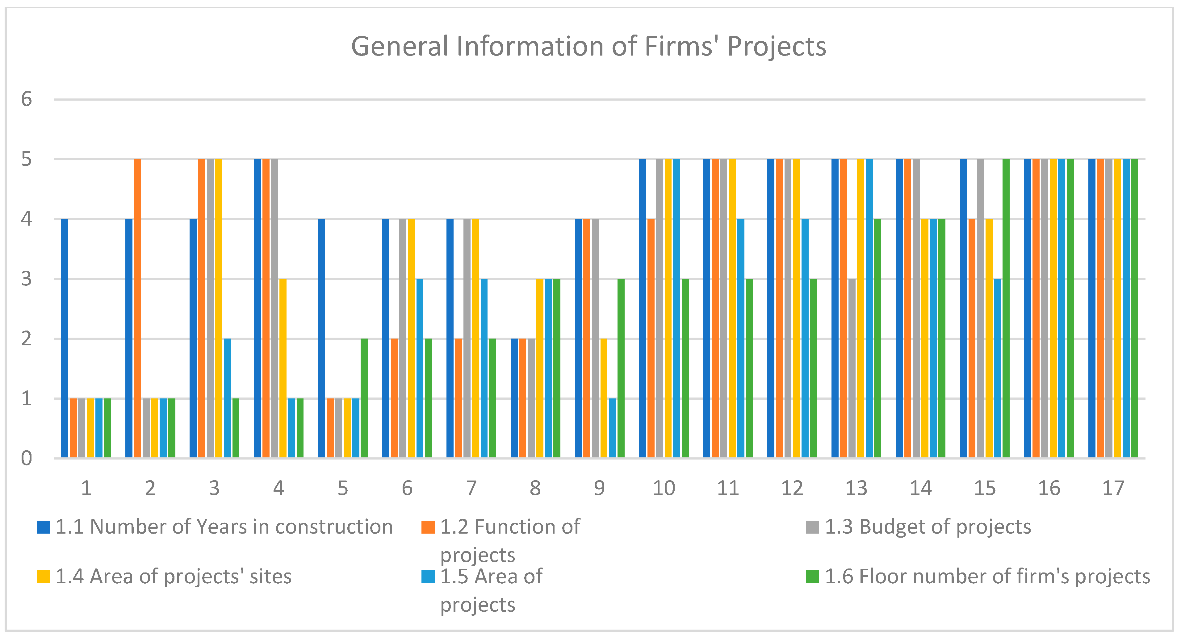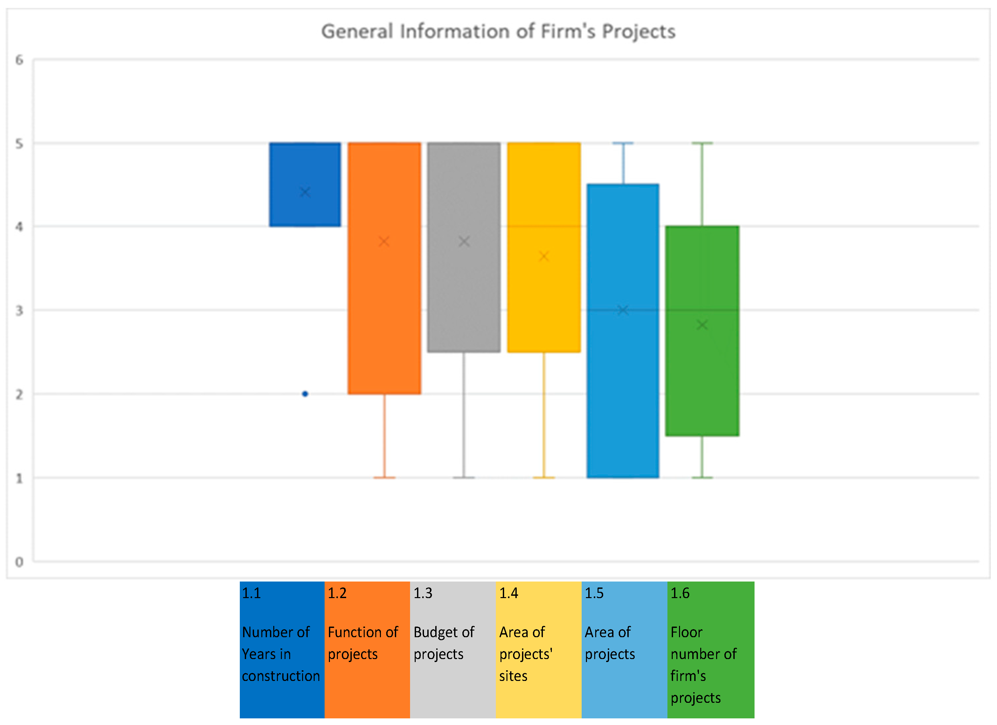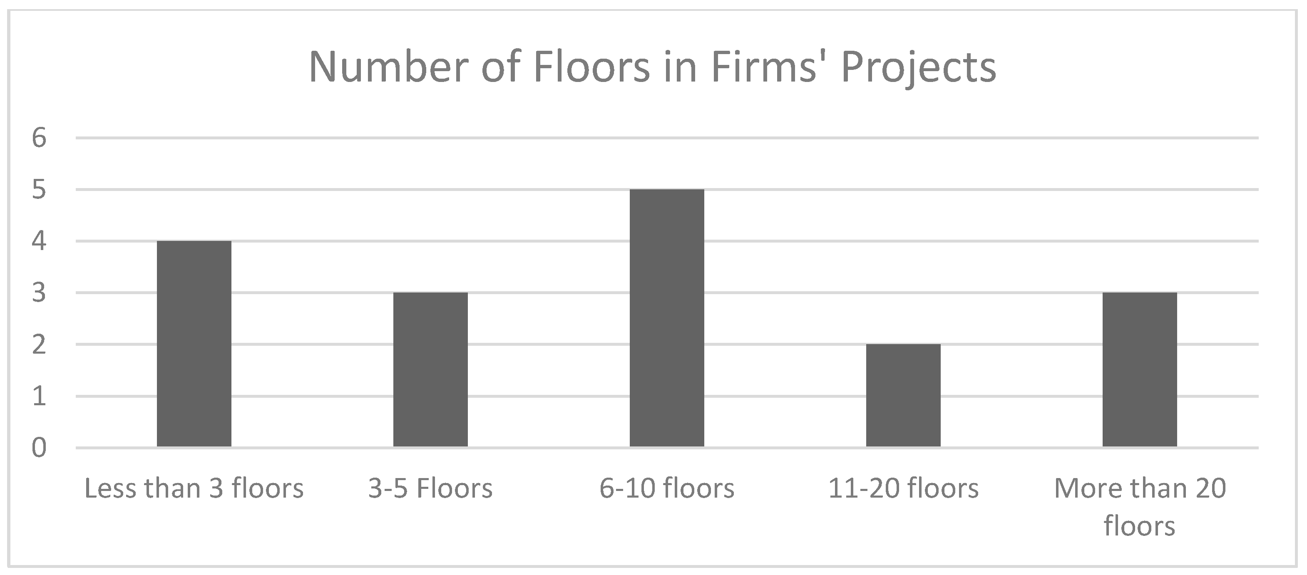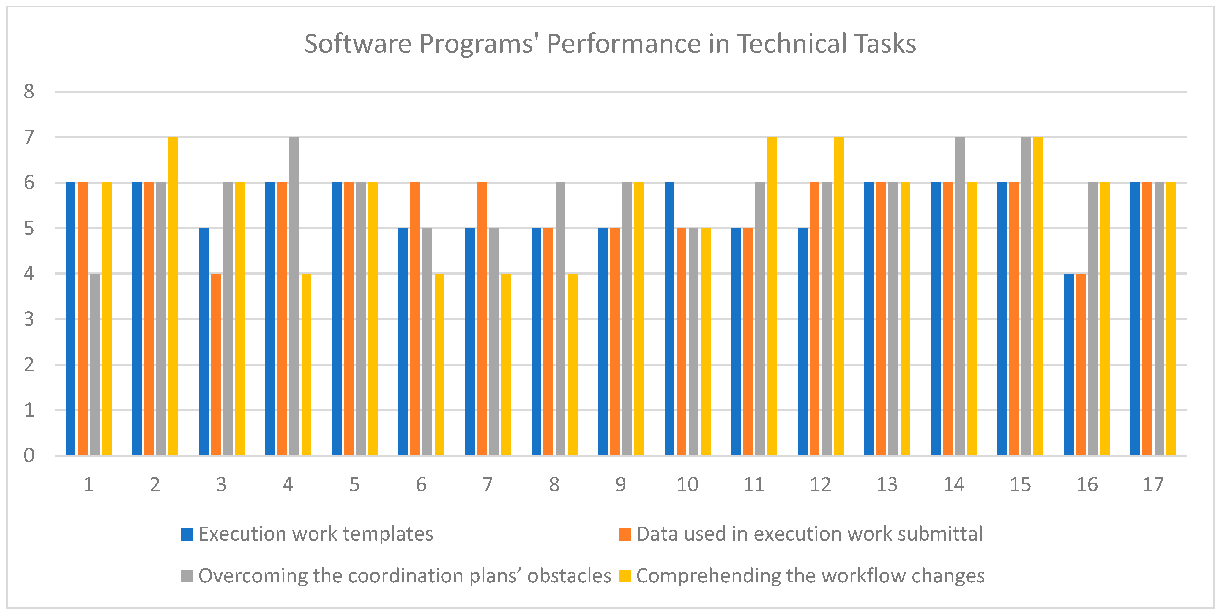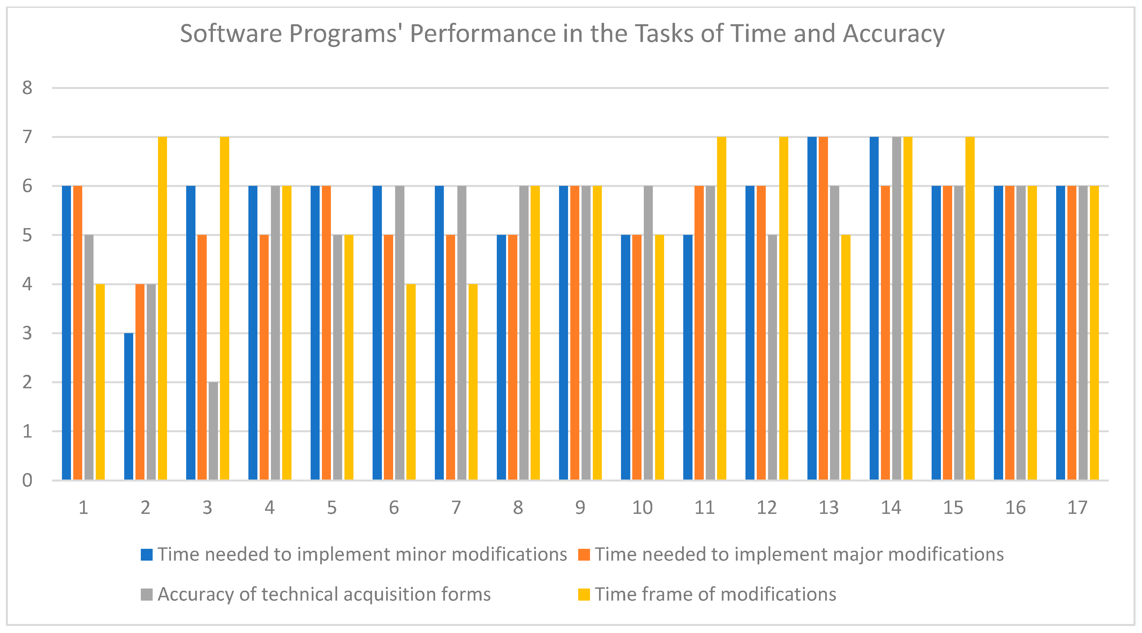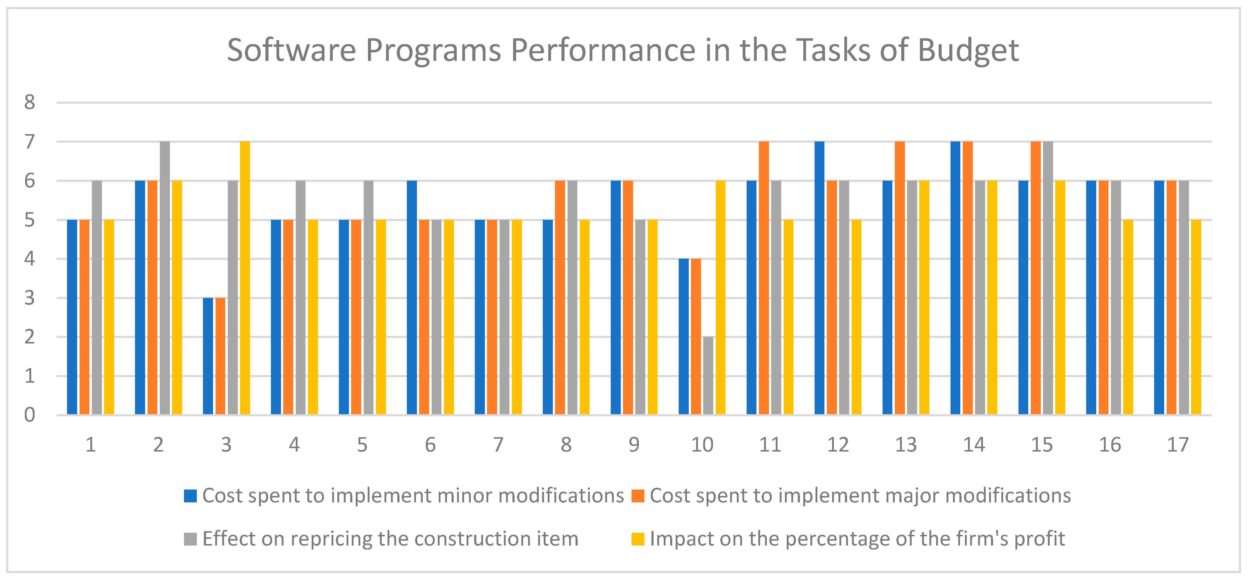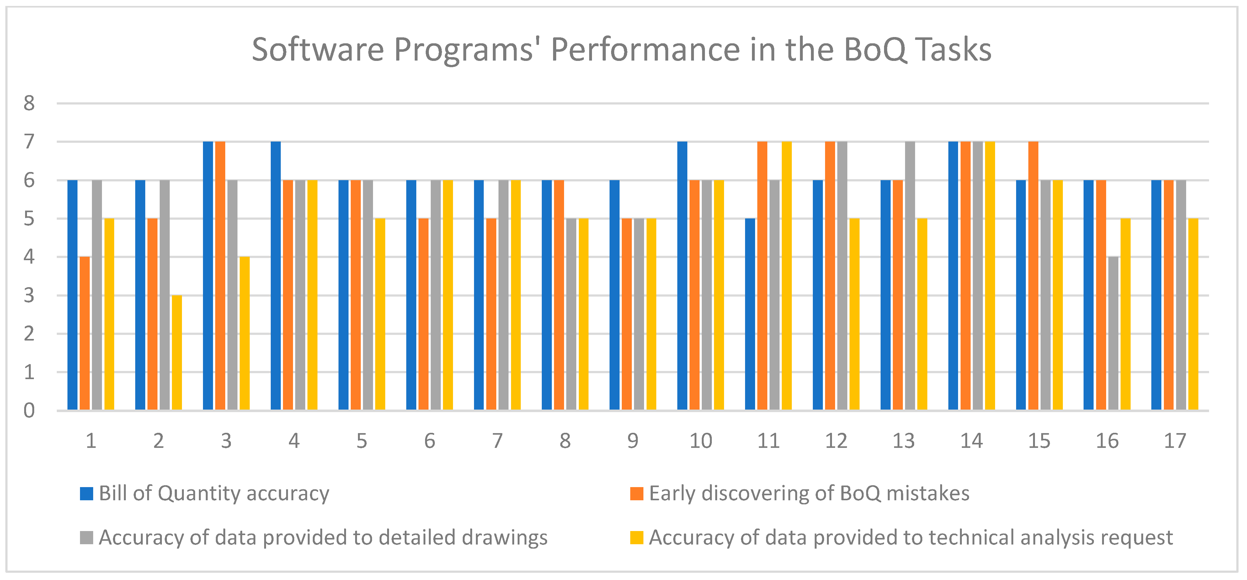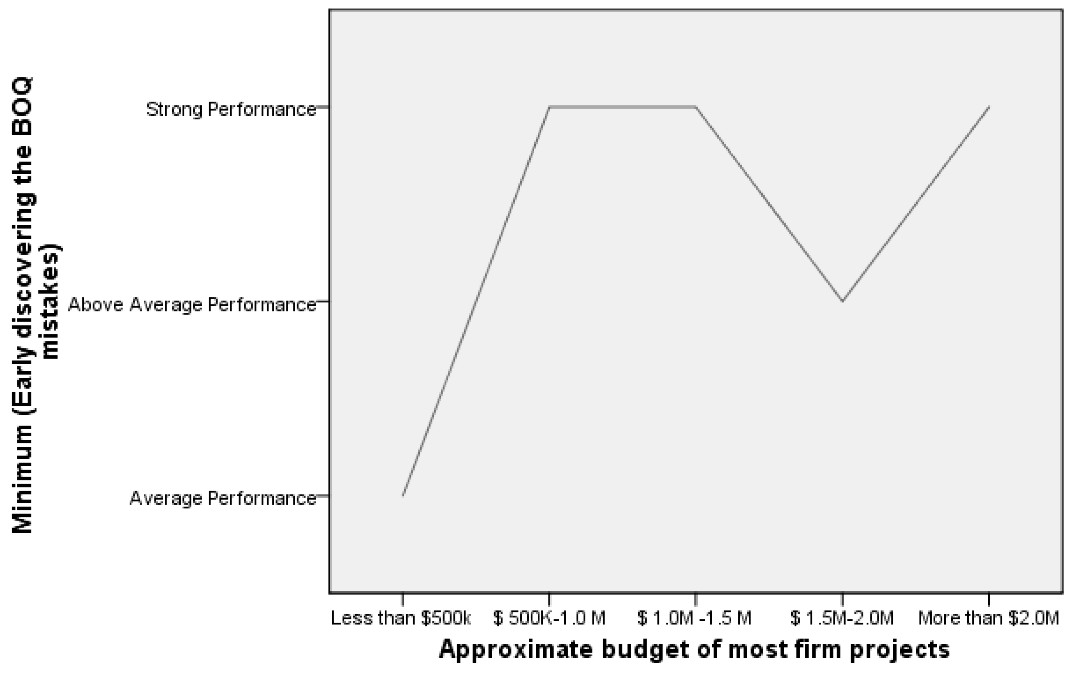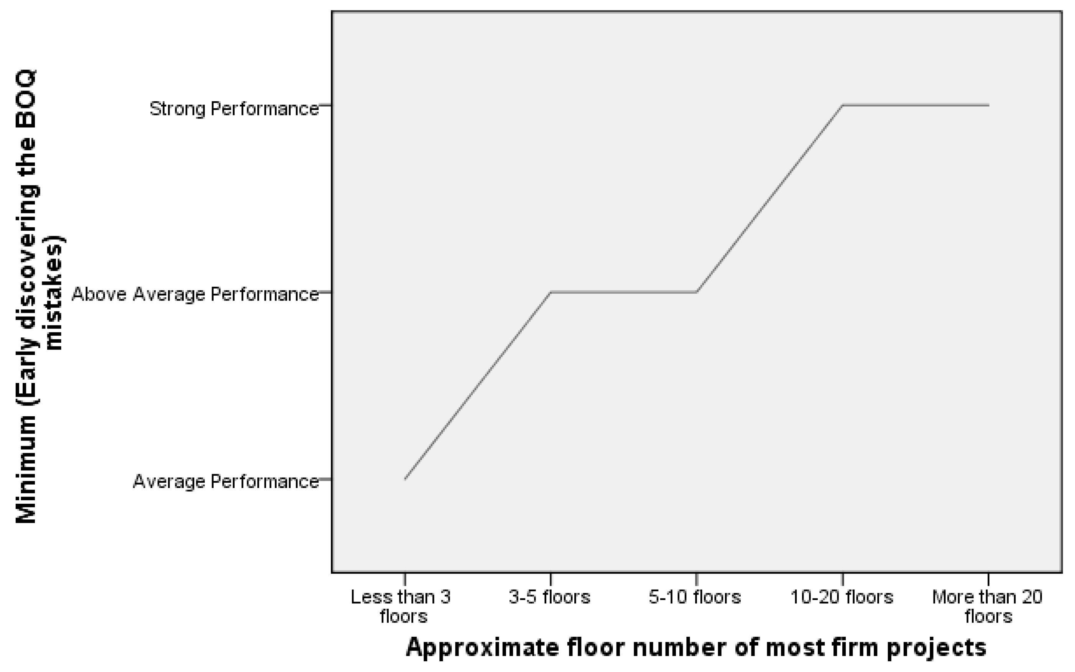Abstract
BIM use has proved to be inevitable in construction project phases, starting from the project initiation phase and ending with the project closeout phase. Through the use of 4D/5D/6D models in processes of the construction project such as scheduling, bills of quantities (BoQs), and environmental analysis, BIM provides massive assistance to all project participants. In addition, BIM has been utilized in facility management through the use of 7D models. These well-established benefits positively impact construction project variables: cost, time, and quality. Despite these invaluable contributions in construction projects, BIM is not extensively applied in the Gulf Cooperation Council (GCC) of Arab countries, especially in small/medium-scale construction projects. BIM use at these project scales is mainly exclusive to the design phases. The present use of BIM in GCC construction projects leads to the missing of numerous opportunities, which negatively affects project delivery methods, project timelines, and, consequently, project budgets. To shed more light on this subject, this research paper attempts to answer emerging questions, such as the following: How do BIM and other software programs support the technical team of construction projects? Do these software programs have a direct impact on construction project management, in terms of project timelines and work changes? Does BIM add unnecessary cost to the project budget? This research paper proposes four technical task groups used in construction project phases to evaluate the use of BIM and the associated software programs, namely technical work, Time and Accuracy, budget, and BoQ. These four task groups, moreover, have been ratified and are the subject of consensus by project managers and senior engineers in GCC construction projects, who provided the research primary data through interviews and field surveys. Qualitative and quantitative analyses were conducted to investigate and analyze the present status of BIM use in construction projects, and subsequently, to establish a basis to propose improvements to support the technical team of construction projects. Two approaches are proposed to overcome the obstacles that hinder BIM adoption in GCC countries. The first one is a top-down approach, in which BIM use and BIM documents are mandatory in construction projects. The second approach is a bottom-up approach, where having more BIM professionals in the GCC market will facilitate the transformation to BIM.
1. Introduction
Globally, the use of BIM has become more dominant in construction projects. In the 2020 Firm Survey Report by the American Institute of Architects (AIA), BIM was employed in 100% of large-sized architectural firms and approximately 33% of small-sized firms [1]. A technical report presents the strategic plan of the US Army Corps of Engineers (USACE), highlighting progress made on the 2006 BIM roadmap that was published by the Engineer Research and Development Center (ERDC); this technical report listed the main milestones of BIM use in the US. One milestone was in 2006, in which the US Army Corps of Engineers required BIM on all contracts offered [2]. Two documents by the UK government, namely, the Transforming Infrastructure Performance (TIP) Roadmap to 2030 and Construction Playbook [3], outline BIM requirements for public projects and BIM transformation milestones.
In private construction projects and firms, the transformation to adapt to BIM has become predominant, even when it is not required by public authorities. The motivation is to exploit BIM’s potential in construction, particularly in large-size projects. Rice [4], for example, described the use of BIM in projects executed from 2005 to 2016 by the company he worked for in US, though elaborating that BIM has not yet been employed as a deliverable, although being used as a tool for designing, coordinating, and producing 2D drawings for permit documents.
At present, many countries are transferring towards applying different standards and regulations of BIM, based on their resources and the situations of their construction industries. From an interview with the Senior Digital Delivery Manager of the Pace firm, Mr. James Nolan stated that other Gulf Cooperation Council (GCC) countries than the United Arab Emirates (UAE) do not require BIM use in their construction project documents. BIM, in most medium-scale projects, is used based on the client’s request and awareness, and in certain projects for promoting purposes through highlighting energy analysis and energy saving, or for multi-disciplinary model coordination. On the contrary, he elaborated that most large-scale projects in the GCC countries are designed and constructed by international consultant firms, using BIM according to their countries’ standards and strategies. The Dubai Municipality in the UAE mandated in 2015 that BIM be used in buildings over 40 stories, or more than 300,000 ft2, as well as in government projects, according to the Circular (207) titled “Regarding the expansion of applying the (BIM) on buildings and facilities in the emirate of Dubai” [5]. In GCC construction projects, it is evident that small/medium-scale construction projects, be it private or public, do not benefit from BIM’s potential.
The delay in using BIM in small/medium-scale construction projects of GCC countries raises many questions regarding the obstacles and reasons behind it. There are not enough professional studies and research directed to investigate and analyze these obstacles and their relation to the construction industry in general. This subject matter requires massive research. This research paper focuses on part of this prospective research work and field studies.
BIM has potential in areas such as energy saving during design phases; construction project management during construction phases; and facility management after construction project delivery. These potentials provide inevitable benefits in all project phases and variables. For large-scale projects, BIM has found a way to play a key role through effective assistance in processes such as the coordination of building service systems, clash detection, and other technical tasks related to construction site management.
These challenges, which appear more related to industry, have strong relations to academia and academic research. In architectural and civil engineering education, the established relation between academia and industry forms a major source of academic material content. This research paper may contribute to academia in areas such as the following: the method of teaching BIM to students, especially in construction courses; the capacity of teaching BIM programs to students; and finally, how to prepare graduates for the job market. In addition, there is a wide range of multifaceted arguments that can lead to redesigning the course/module contents of architectural design and construction education.
The increasing awareness of using BIM globally in construction documents and for project permits creates more challenges for GCC countries, in terms of identifying and solving current obstacles to cope with the global situation and future expectations. Shedding light on the use of BIM in technical tasks in small/medium-scale construction projects in GCC countries is an essential starting point, to emphasize the obstacles and consequently to improve and develop the present situation.
In order to propose improvements to the present status of BIM use, project managers and senior engineers in GCC construction projects were interviewed, to collect detailed data related to the subject matter. Based on their expertise, there is not a full utilization of BIM in small/medium-scale projects, which they defined and ratified as projects of a USD 2.0 M budget or less. This research paper aims to provide insightful investigations of how BIM is employed by the technical team in GCC construction firms. Further, this research paper proceeds to propose improvements to promote and expand BIM adoption.
2. Materials and Methods
The research methods included conducting a literature review, interviews, and a field survey. The latter two methods were designed by the researchers to collect the required data; 17 field survey respondents and 3 interviews—of project managers and senior engineers—were acquired, compiled, and analyzed. These primary data cover various construction projects in GCC countries. The secondary data, furthermore, were synthesized from the literature review linked to the research scope. However, secondary data scarcity is evident in this regard.
This research paper is a pilot study in the research subject. The following parts cover the research scope, research objectives, and research methodology,
2.1. Research Scope
The scope of this research paper is classified according to geography, time span, and subject, as follows:
- -
- The research geographic scope is GCC countries.
- -
- The research time span is from June 2021 to December 2022.
- -
- The research subject covers how the technical team in construction firms apply BIM and other related software programs.
Therefore, the research subject investigates small/medium-scale construction projects of a USD 2.0 M budget or less.
2.2. Research Objectives
In order for the research paper to propose improvements in BIM use and solutions to the problems that delay BIM’s adoption in GCC countries, the following objectives are pursued:
- Developing, proposing, and ratifying categories of technical tasks, according to construction project phases and the tasks’ nature.
- Highlighting to what extent BIM is employed in GCC construction projects.
- Identifying the obstacles that hinder BIM use in GCC construction projects, and consequently proposing improvements to overcome these obstacles.
2.3. Research Methodology
This research paper employs deductive and inductive research reasoning through the following steps: scientific observation of BIM use in the technical tasks of construction projects, a pattern recognition of obstacles and beneficial areas of BIM use in construction project phases, and conclusions to improve BIM use. This research paper, moreover, applies different methodological tools in data collection and analysis. A deductive method was used to possibly develop the field survey’s theories and hypotheses, where all interviewees and field survey responses confirmed their concurrence on the proposed technical task groups in particular and the field survey questions in general. An inductive method, furthermore, was employed, where the interviewees provided invaluable data and concepts based on their insight, experience, and expertise in GCC construction projects.
2.3.1. Data Collection
Data collection is classified based on data type:
- Secondary data have been gathered, through consultation, in the research subject matter, including books and journal articles. Although the synthesis of previous research work provides a portrait of the global use of BIM, there is not enough research work and practical studies in relation to the technical tasks of construction projects.
- Primary data have been collected through (a) interviews with key construction project participants from regional and international GCC firms; and (b) the field survey responses of project managers and senior engineers from GCC construction projects. The interview and the field survey concluded with an open-ended question of ‘Based on your own practical experience, kindly specify any additional question that should be included to this study’, to ratify the collected data.
2.3.2. Data Analysis
Data have been quantitatively and qualitatively analyzed using analytical, descriptive, and comparative methods. IBM SPSS Statistics program version 26 and its functions were comprehensively used to create the field survey results and figures such as statistical charts, graphs, and tables.
3. Quantitative and Qualitative Analysis
This section covers the analysis of secondary data and primary data, which is classified into interviews and field survey responses, as follows.
3.1. Literature Review
BIM has proved to be an effective tool for architectural design [6,7]; design-related analysis, such as energy saving [8], solar radiation and reduction [9], daylighting and illumination [10], acoustics [11], and orientation [12]; construction monitoring and management [13]; procurement [14]; project management [15]; facility management [16,17]; coordination between building service systems of mechanical, electrical and plumbing (MEP) models [18]; working/detail drawings [19,20]; and bills of quantities (BoQs) [21].
There is inadequate research in the literature directed to the detailed tasks of the technical team in construction projects. However, this section focuses upon the use of BIM in different phases of construction projects, particularly areas related to technical tasks. This section, moreover, highlights the future role of BIM use globally, which can be adapted in GCC countries.
3.1.1. BIM’s Role and Benefits in Construction Projects
Despite the global acknowledgement and appreciation of the benefits of BIM use in the AEC industry, BIM has not been widely utilized as construction project documents. However, several countries are in the process of integrating BIM into their national building permits. For example, Kim et al. [22] conducted a research study to employ an open BIM approach, through an Industry Foundation Classes (IFC) data model, to contribute to a Korean BIM building e-submission system, as a national project.
Moreover, Isikdag and Underwood [23] maintained that utilizing a BIM model as a construction project document and a building permit facilitates the processes of communication and construction in different project phases.
3.1.2. BIM Use in Building Permits
Using BIM in building permits has been investigated by several researchers, to highlight its benefits in areas such as construction information standardization, sustainability aspects, and simplifying the contractors’ work, etc.
Plazza et al. [24] investigated the required information to employ BIM and its related sustainability aspects. They proceeded to maintain that the building permit process should be digitalized [24]. Gao et al. [25] elaborated that 2D drawings have been used by contractors in order to create a direct link to the fabrication tools.
In the processes to obtain building permits using BIM and IFC models, standardized construction information can be automatedly inspected and adapted for interoperability and re-usability [26,27].
The researchers argue that the foregoing automated process can be further developed to facilitate different technical tasks of the construction project, such as coordination and discovering any clashes between the service systems of buildings; the accuracy of BoQs; applying any changes during the construction processes; and other procedures related to the technical task groups proposed by the research paper.
3.1.3. BIM Obstacles
Analyzing the Indian market as an example, Navandar et al. [28] highlighted the failure factors in private and government construction firms in developing countries. Some of these failure factors are a lack of communication management, including the client; poor decision making; lack of technical expertise; problems in technical staff performance; inadequate price variation clauses; and defective financial control [28]. Such factors can be avoided, or at least minimized, through training the technical team of construction projects in BIM use and utilizing BIM in different phases of construction projects [13,14,21].
From the literature review, the main areas of BIM use related to technical tasks can be synthesized, as follows:
- BIM has proved to be beneficial in technical tasks of communication and pricing, in different construction phases, including the initial project takeoff, a detailed bill of quantities, construction workflow changes, and work submittal.
- BIM provides the required information for construction project teams to improve their decision-making processes and their performances.
- BIM’s role can be extended to be part of construction project documents and permits, which is viewed as inevitable in the foreseeable future.
In addition, the obstacles faced in implementing BIM vary based on local factors and variables; however, training the technical teams of construction projects in BIM utilization is one solution to minimize these obstacles.
3.2. Interviews Analysis
The interviews were conducted and documented to shed more light from the practical perspective. Three experts in the design/construction sector from different regional/international firms were interviewed. Their firms have major construction projects in GCC countries, in terms of budget, scale, and function. The majority of these projects, however, are of a medium scale.
For the interviews analysis, a deductive method was used to possibly develop theories and hypotheses, on which the field survey was structured. In addition, an inductive method was also employed, where the interviewees provided invaluable data and methods based on their insight, experience, and expertise in construction projects. For each interview, the collected data were analyzed and then grouped and classified into bullet points.
The first interview was with Mr. John Barnes, the Regional Director, Middle East, of the BYRNELOOBY firm that has projects in the Kingdom of Saudi Arabia (KSA), UAE, and Kingdom of Bahrain. Through the interview, Mr. Barnes highlighted BIM use in the following main points: “(a) his firm moves heavily towards BIM use although this transfer is not with the same speed that is happening in the market; (b) the uptake of BIM will come into the market and the industry as younger professionals who are more conversant with its advantages move to senior roles/positions; (c) BIM has effective benefits in terms of applying modifications, comparing to traditional software programs; (d) BIM plays a crucial role in coordination between building service systems and in maintaining the BoQ accuracy; and (e) obstacles of coordination plans can be overcome by using BIM”.
Mr. Barnes interpreted how the firm forms the technical team in the following points: (a) means test the market to ensure adequate demand for at least the medium term; (b) secure a pipeline for team formation/expansion; (c) recruit key personnel to deliver most of the specialized skills; (d) identify gaps and fill them with specialists; and (e) grow the team with the increasing pipeline.
The second interview was with Mr. James Nolan, the senior digital delivery manager of the Pace firm. This firm has projects in the KSA, Kingdom of Bahrain, Kuwait, and Oman. Mr. Nolan provided insights about using energy analysis in conceptual design, elaborating that building permits in GCC countries require certain standards for an R value and U value, without making energy model or BIM documents mandatory. Mr. Nolan added that “in some projects, BIM and energy analysis are applied as a selling point” and continued to describe construction projects’ standards in Dubai city—located in the UAE—with “submitting the energy model became mandatory for large-scale building permits”.
Moreover, GCC countries do not apply specific regulations to deliver construction projects by BIM. International firms, therefore, employ BIM based on the international standards in the main office country. Mr. Nolan elaborated on his firm’s technical team, saying that “the team is divided into three separate departments, civil/architecture, mechanical, and electrical, supported by planning and procurement team”.
The third interview was with a regional director who asked to be anonymous. The firm has projects in the KSA, Kuwait, and Kingdom of Bahrain. The regional director discussed and divided the technical tasks employed in the company according to the project phases: “(a) in conceptual phase, Rhino and Grasshopper programs are used, afterwards the model is transferred into the Revit program for more details; (b) in detailing phase, Revit is the main format and standards according to the firm’s policy. AutoCAD became very rare to use, except in infrastructure detailing and drawings of 2D; and (c) in construction phase, software programs of Navisworks and BIM 360 are used in coordination and communication between the different project stakeholders”. The regional director explained that “this practice raised the projects’ budget to accommodate the BIM fees and cost. The increment, however, was inevitable to accommodate the large number of teams’ members and the different geographic locations. In addition, complex projects cannot be designed and managed without BIM”.
The regional director, furthermore, highlighted BIM’s benefits for the technical team in the following: (a) BIM calculates the time of project delivery better and more accurately; (b) applying modifications, and consequently their cost, is easily calculated; (c) any modification is automatically applied in one multidisciplinary model, which depicts all project drawings and views and is associated with the Construction Operations Building Information Exchange (COBie) data; and (d) BIM use makes all the tasks of the technical team much easier.
The outcome of the three interviews can be summarized by providing the foregoing bullet points of BIM use in construction projects. In addition, the interviewees ratified the field survey questions, particularly the four task groups employed by the technical team.
3.3. Field Survey Analysis
The field survey is designed in six sections: (a) the first section is to collect general information about the firm, regarding its construction projects and their sizes, areas, and functions; (b) the second section documents a description of the project delivery methods used by the firm; (c) the third section identifies the software programs used in the construction project phases by the technical team; (d) the forth section is to explain the role of the technical team in the firm; (e) the fifth section is to explain the formation process of the technical team; and (f) the last section, the sixth section, measures the performance of the software programs used by the technical team.
The field-survey questions of sixth section that measure software performance, the main field study objective, apply a 5-point Likert scale, starting from Weak Performance, through Below Average, Average, Above Average, and ending with Strong Performance. The field survey’s questions in the first section utilize different scales explained in Table 1, to collect general information about the project scale, budget, floors, and area.

Table 1.
General information about the firms’ construction projects.
The sixth section, about the performance of the software programs, proposes four task groups—namely, technical tasks, Time and Accuracy, budget, and BoQ—which help in measuring the performance of software programs used by the technical team. The four task groups, including their questions, were ratified by the interviewees and the field survey respondents, as well as being scrutinized against the limited related resources available from the literature review.
Each group consists of four questions, as follows:
- Technical tasks measure: execution work templates; data used in execution work submittal; overcoming the coordination plans’ obstacles; and comprehending workflow changes.
- Time and Accuracy tasks measure: time needed to implement minor modifications; time needed to implement major modifications; accuracy of technical acquisition forms; and time frame of modifications.
- Budget tasks measure: cost spent to implement minor modifications; cost spent to implement major modifications; effect on repricing the construction item; and impact on the percentage of the firm profit.
- BoQ tasks measure: accuracy of the BoQ; early discovering of BoQ mistakes; accuracy of data provided for detailed drawings; and accuracy of data provided to technical analysis requests.
The IBM SPSS Statistics program, version 26, and its functions, were employed to create different statistical charts, graphs, and tables to analyze the field survey replies. According to Cronbach’s Alpha, which is a variable to provide a measure of the work’s reliability, the conducted field survey has a reliability of 0.768 (Table 2), where a 0.7 score or above has good reliability, a 0.8 score or above has better reliability, and a 0.9 score or above has excellent reliability. The Cronbach’s Alpha function refers to the dependable outcomes of the conducted field survey, including the 16 field survey questions.

Table 2.
Field survey reliability.
3.3.1. Information about Sampling
The 17 field survey responses cover a variety of construction projects in terms of specialization, scale, and budget. This variety enriches the field survey analysis, although the number of responses is low compared to the number of forms sent out.
Two construction firms had a few large-size projects in terms of budget, built-up area, footprint area, and building service systems, such as the Marrasi Bahrain and the University in Kuwait, where the use of BIM in technical office tasks and construction processes is inevitable. On the other side, the majority of construction firms had medium-size projects, including residential projects, such as houses of 2–3 stories and apartment buildings of 3–5 stories, and mixed-use projects of 3–5 stories and 5–20 stories. This variety will highlight the comparisons between using traditional software programs and applying BIM in the technical tasks.
3.3.2. Descriptive Analysis of Samples
The first section of the field survey collects general information about the construction projects, where different Likert scales are used (Table 1) to reflect the firm’s number of years in construction, the function of projects, budget of projects, areas of projects’ sites, areas of projects, and the floor number of projects. Table 1 is the first section of the field survey.
Figure 1 shows an analysis of the six questions of this section. From Figure 1 and Figure 2, all participating firms have an experience of over 15 years in construction. A total of 82.35% of firms’ projects are classified according to budget, from USD 1.0–1.5 M to over USD 2.0 M. The projects’ built-up areas and site areas increase in direct proportion to the project budget.
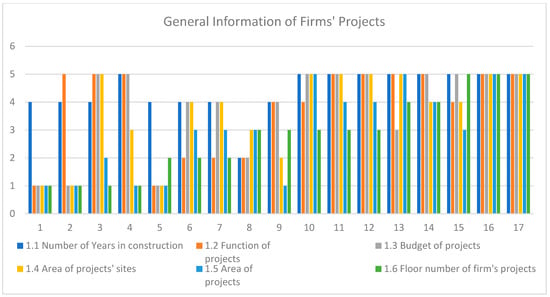
Figure 1.
General information of firms and their projects in terms of years in construction, functions of projects, budgets of projects, areas of projects’ sites, built-up areas of projects, and floor number of projects.
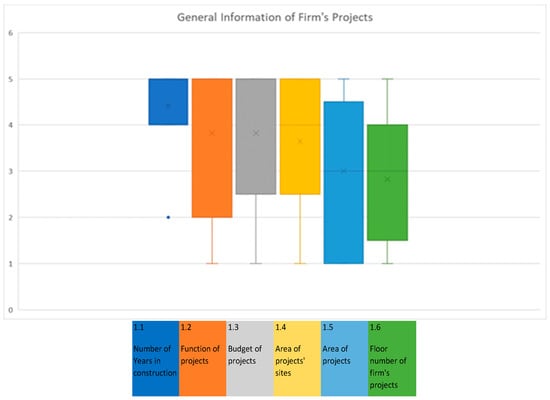
Figure 2.
Explanatory data analysis of the firms’ general information.
Figure 2 displays the mean of projects’ built-up areas, which is a medium-size project.
Figure 3 displays the floors’ number that firms have in their projects, where 41.18% of firms’ projects have 1–5 floors, while 29.41% of firms’ projects have 5–10 floors.
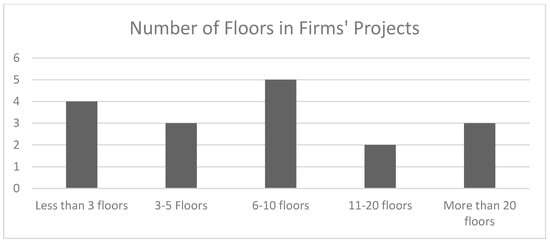
Figure 3.
Analysis of the floor number of firms’ projects.
Table 3 highlights the relationship between the function of the construction project and its floor number. A total of 52.9% of the firms’ projects have more than one function.

Table 3.
Functions of firms’ projects.
The construction projects that have a budget of USD 2.0 M or higher consist of the projects with more than one function: mixed use, high-rise buildings, and compounds. These projects are 52.9% of the firms’ projects (Table 4).

Table 4.
Relationship between construction projects’ budgets and their functions.
From the first section’s analysis, most projects of the construction firms are medium/large-scale projects. Approximately half of the projects are mixed-use projects, where 41.18% of the projects have 1–5 floors and 29.41% of the projects have 5–10 floors. These projects’ attributes, with their variations, are considered typical projects for measuring the role of BIM and other software programs in technical tasks.
3.3.3. Descriptive Analysis of Software Programs Used by the Technical Teams
The third section of the field survey is designed to collect the software programs used in the technical tasks of different construction project phases, namely the conceptual design, preliminary design, detail design, and construction.
In the conceptual design phase, AutoCAD has a slightly higher usage percent (22.6%) than Revit (21%). Although both programs dominate this conceptual design phase, other software programs are employed as well (Table 5 and Table 6).

Table 5.
Summary of the cases of software programs used in the conceptual design phase.

Table 6.
Software programs used in conceptual design phase with their percentages.
The relationship between software programs used in conceptual design phase tasks and in construction phase tasks is highlighted in the Crosstabulation analysis (Table 7 and Table 8).

Table 7.
Summary of the case of software programs used in two different phases.

Table 8.
Relationship of software programs used in phases of conceptual design and construction.
From the analysis, the total use of AutoCAD is 11 in both the phases of conceptual design and construction, whereas the total use of Revit is 10 in the conceptual design phases and 8 in the construction phases.
The firms that employ the Navisworks program in the construction phase tasks use Revit and AutoCAD programs in the conceptual design phase tasks. BIM 360 is employed by one firm only. Some programs are employed in both phases, such as Tekla, Etabs, Safe, Sap, Revit, and AutoCAD.
The analysis and results of this section indicate that some firms employ Revit in modeling and designing only, without benefiting from BIM’s potential in the construction phase. In addition, the software programs that have a well-established use, such as AutoCAD, still appear and have a role in different phases: the conceptual design phase and the construction phase.
3.3.4. Inferential Analysis of Responses
The last section of the field survey consists of 16 questions divided into 4 categories. The performance of the software programs is analyzed through these four proposed categories. Consequentially, an inferential analysis of each group of four question responses is conducted to reach aggregate elaboration and insight into trends.
A few questions can serve to shed light on more than one category, for example, the question related to the tasks of Time and Accuracy in the BoQ. This question can serve both groups: the Time and Accuracy group and BoQ group. The most relevant relationship is selected in such cases.
Software Programs’ Performance in Technical Tasks
Table 9 displays the frequencies of responses regarding the software programs’ performance in the technical tasks. A total of 65.8% of the projects employed software programs in technical tasks with ‘Strong and Very Strong performance’. Very Weak Performance did not appear in the responses. The total responses for Weak Performance, Average Performance, and Below Average Performance are 8.8% only (Table 9).

Table 9.
Frequencies of software programs’ performance in Technical tasks.
In Figure 4, the tasks that have the highest benefit–performance, when using software programs in the technical tasks category, are overcoming coordination plan obstacles and comprehending workflow changes. Moreover, the other two tasks, executing work templates and data used in execution work submittal, have an Average Performance and above average benefit–performance. These results indicate that the use of software programs, whether BIM or other programs, is essential in technical tasks.
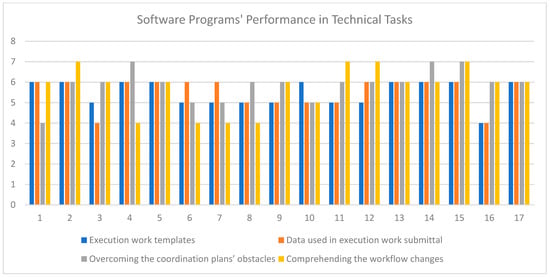
Figure 4.
Software programs’ performance in Technical tasks.
Software Programs’ Performance in Tasks of Time and Accuracy
Table 10 displays the frequencies of responses regarding the software programs’ performance in the project’s tasks of Time and Accuracy calculation. A total of 67.6% of the firms’ projects employed the software programs in tasks of Time and Accuracy with ‘Strong performance and Very Strong performance’. The software programs’ performance is recorded in only 10.4% of the firms’ projects as weak, below average, and average. Very Weak Performance was not recorded (Table 10).

Table 10.
Frequencies of software programs’ performance in tasks of Time and Accuracy.
Figure 5 displays the performance of software programs in the four tasks of Time and Accuracy, namely, time frame modification, time needed to implement minor modifications, time needed to implement major modifications, and accuracy of technical acquisition forms. The highest score for these tasks is of time frame modification. The scores of the two tasks, time needed to implement minor modifications and accuracy of technical acquisition forms, are lower, yet these two scores have an Average Performance and Above Average Performance, except in one case of the accuracy of technical acquisition forms.
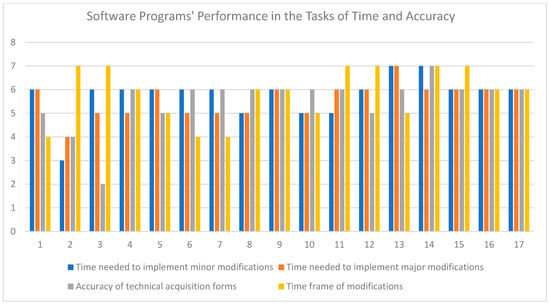
Figure 5.
Software programs’ performance in tasks of Time and Accuracy.
These results indicate that the use of software programs, whether BIM or other programs, is essential in Time and Accuracy tasks. In addition, the performance is highly effective in the task of time frame modification.
Furthermore, there is a difference between the performance in cases of minor changes and cases of major changes, where the software programs offer more benefits to the cases of minor changes. This difference results from the fact that BIM is not employed in the late phases of the projects, particularly in the construction phases. BIM is used in many cases in the design phases and modeling phases only. Therefore, major changes in firms’ projects are applied through different programs than BIM, which consume time. When BIM is used in the firms’ projects in both the design and modeling phases, the software programs’ performance has a higher score for saving time and effort.
Software Programs’ Performance in Budget Tasks
Table 11 displays the frequencies of responses regarding the software programs’ performance in budget tasks. A total of 57.3% of the responses employed software programs in budget tasks in the firms’ projects with ‘Strong and Very Strong performance’. The software programs’ performance is weak, below average, and average in only 7.3% of the firms’ projects.

Table 11.
Frequencies of software programs’ performance in Budget tasks.
In Figure 6, the tasks’ order, according to their performance score, is as follows: effect on repricing construction items, cost spent to implement minor modifications, cost spent to implement major modifications, and impact on the percentage of the firm’s profit.
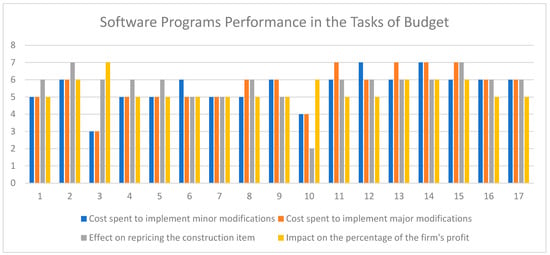
Figure 6.
Software programs’ performance in Budget tasks.
The highest score for budget tasks is for repricing construction items. Although BIM is not comprehensively applied in the firms’ projects, the benefit of 4D and 5D models appear in this budget task, which in its turn is related to the next category, BoQ tasks. This result highlights the essential use of BIM in the construction project phases in terms of budget and BoQ.
Software Program Performance in BoQ Tasks
The frequencies of responses regarding the software programs’ performance in BoQ tasks are displayed in Table 12. A total of 72.1% of the responses employed software programs in BoQ tasks with ‘Strong and Very Strong performance’. The software programs’ performance is below average and average in only 5.9% of the firms’ projects. Very Weak and Weak Performances are not recorded. According to these results, BoQ tasks have the highest performance score, 94.2% above average to very strong, compared to other categories of tasks (Figure 7).

Table 12.
Frequencies of software programs’ performance in BoQ tasks.
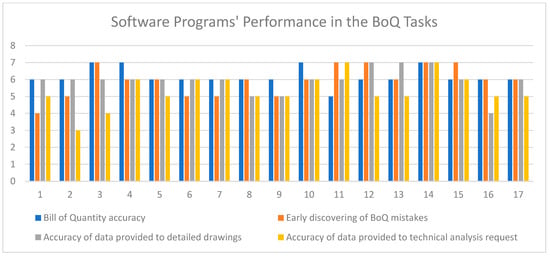
Figure 7.
Software programs’ performance in BoQ tasks.
Figure 7 displays software program performance in the BoQ tasks, namely, Bill of Quantity accuracy, the early discovery of BoQ mistakes, the accuracy of data provided for detailed drawings, and the accuracy of data provided to technical analysis requests. The first two tasks, Bill of Quantity accuracy and early discovery of BoQ mistakes, have the highest performance score in this category. These results confirm the inevitable use of BIM in BoQ tasks through applying 4D/5D models.
4. Discussion of the Analysis Responses
More inferential analysis is performed in this section, i.e., a crosstabulation analysis between different pairs of the four groups of tasks. This inferential analysis not only highlights the impact of software programs in different project sizes, but also enables more insight into the responses’ results.
4.1. Relationship between Time and Accuracy and Budget Tasks
In Table 13, respondents in both the questions group for Time and Accuracy tasks and the questions group for budget tasks recorded the higher performances as above average, strong, and very strong. The highest performance (count 66) was recorded as strong in both groups, the Time and Accuracy tasks and budget tasks.

Table 13.
Crosstabulation analysis of Time and Accuracy tasks and budget tasks.
This analysis result refers to the direct relationship between the two question groups, i.e., budget tasks have the same positive performance of above average, strong, and very strong as tasks of Time and Accuracy, with small differences in the number of respondents and totals.
4.2. Relationship between Technical Tasks and BoQ Tasks
In Table 14, the respondents of both groups, technical tasks and BoQ, recorded the higher performances as above average, strong, and very strong. The highest performance was recorded (count 78) as strong for both groups. The relationship between the two groups is in direct proportion.

Table 14.
Crosstabulation analysis of technical tasks and BoQ tasks.
4.3. Relationship between Time and Accuracy and Project Budget Tasks
In Table 15 of the crosstabulation analysis, the software performance is recorded as strong (count 21) in Time and Accuracy tasks, with the projects’ budget of more than USD 2.0 M.

Table 15.
Crosstabulation analysis of Time and Accuracy tasks and projects’ budgets.
This result confirms the qualitative analysis from the literature review, where the BIM’s role in medium/large-scale construction projects appears essential, because of their building service systems’ complexity.
4.4. Relationship between BoQ Tasks and Number of Floors
In the crosstabulation analysis, the software programs’ performance in BoQ tasks is not affected by the number of floors, i.e., no significant difference is recorded. However, in the cases of different floor numbers, most responses are above average, strong, and very strong (Table 16). This result reveals BIM’s role in the coordination process of building service systems, through discovering and solving any clashes, leading to accurate BoQs.

Table 16.
Crosstabulation analysis of BoQ tasks and number of floors.
4.5. Relationship between Early Discovery of BoQ Mistakes and Project Budget
Regarding the task of the early discovery of BoQ mistakes, the performance of the software programs recorded from above average to strong, where the project’s budget was from USD +500 K to USD + 2.0 M, which is a wide range (Figure 8).

Figure 8.
Relationship between early discovery of BoQ mistakes task and budget of projects.
This result indicates that the performance of software programs in the task of the early discovery of BoQ mistakes has a positive impact on a wide range of project budgets, except in the cases of USD 500 K budgets or lower.
4.6. Relationship between the Task of Early Discovery of BoQ Mistakes and the Number of Floors
There is a significant increment in the performance of software programs in the task of the early discovery of BoQ mistakes in relation to the increasing the number of floors (Figure 9). This analysis result can be justified according to the buildings’ architectural style in GCC countries, where recreational and commercial projects of a large budget and area are usually low-rise buildings of 3–5 floors.
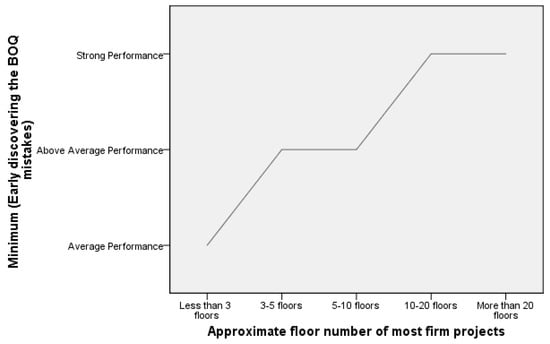
Figure 9.
Relationship between early discovery of BoQ mistakes and number of floors.
In terms of the performance of software programs, these types of projects recorded a Strong Performance in relation to budget (Figure 8) and Above Average Performance in relation to the number of floors (Figure 9). The results of this section and the previous section highlight the essential role of BIM in projects with a high complexity of building service systems, including cases of medium-scale projects.
5. Conclusions
This research paper analyzed interviews and field survey replies in order to investigate and evaluate details of current BIM use in GCC construction projects, which can form a basis to improve it. This research paper offers insights into the formation and the responsibilities of the technical team inside construction firms, as well as an analysis of the performance of the currently used software programs.
Based on an inferential analysis of the field survey results, the summary of the current software programs’ performance employed in the four technical task groups is recorded as strong and very strong by 57.3% and 67.6%, respectively, of the firms’ responses. The interviewees, key construction project participants at three GCC firms, verified this summary result on the regional level. It can be concluded that BIM is partially employed in most GCC firms’ projects, although its potential does not effectively contribute to all construction phases.
From the crosstabulation analysis between different pairs of the technical task groups, the importance of BIM’s role appears in the direct relationship between two pair groups: (1) budget and Time and Accuracy, where both recorded Above Average Performance and higher; and (2) technical tasks and BoQ, which both recorded the highest performance. In addition, BIM use has recorded a significant increase in the performance of the early discovery of BoQ mistakes with a higher number of floors, which substantiates the analysis of secondary data BIM use by USACE and Dubai Municipality.
The transformation processes to BIM in GCC countries are hindered by miscomprehension and claims of suboptimal resource allocation of labor and time. According to the qualitative and quantitively analysis, it is evident that BIM’s benefits in construction projects justify the expected work, in terms of the following: (a) saving labor, budgets, and time, especially in medium/large construction projects; (b) providing a beneficial input in technical tasks, such as construction supervision and work submittal; (c) improving decision-making processes substantially, to make them more accurate; (d) enhancing project team performance to be more effective; and (e) facilitating the processes of communication and coordination, particularly for construction project teams at different geographic locations. The latter two benefits are more prominent in GCC construction projects, especially for geographically dispersed construction project teams.
Furthermore, BIM is effectively beneficial in different construction phases, such as in accommodating COBie data and employing programs like Navisworks and BIM 360, which are utilized at construction sites; consequently, the more BIM is employed, the more the saving of labor, cost, and time that is achieved in the project’s technical tasks.
This research paper concludes by proposing that two approaches, when jointly adapted, will overcome the obstacles that hinder BIM adoption in GCC countries. The first one is a top-down approach, in which BIM use and the BIM documents are mandatory in building permits and in other construction project processes. The Dubai Municipality mandate of 2015 is an example of the effectiveness of this approach. The second approach is a bottom-up approach, where having more BIM professionals in the GCC market will facilitate the transformation to BIM. Newly graduated professionals should be equipped with the required skills for BIM use in all construction phases. In this endeavor, all construction project participants and stakeholders such as owners, contractors, sub-contractors, etc. should fully have the knowledge of BIM beneficial aspects. The procedures related to these two approaches’ application should initiate more research avenues and investigations in the future.
The transformation to BIM, furthermore, will lead to more research avenues and investigations to develop and adapt BIM standardizations, which should be designed to conform to the local construction market and the sustainable context of GCC countries. Consequentially, in future stages, BIM is expected to be mandated in the production of documents for construction projects and building permits. In such scenarios, additional research avenues and investigations are required, to propose local BIM documents for building permits that reflect all GCC construction circumstances and variables.
Author Contributions
Conceptualization, E.M.H.I. and W.A.; Methodology, W.A. and E.M.H.I.; Software, W.A. and E.M.H.I.; Validation, W.A.; Formal analysis, W.A. and E.M.H.I.; Investigation, W.A. and E.M.H.I.; Resources, W.A. and E.M.H.I.; Data curation, W.A. and E.M.H.I.; Writing—original draft, W.A. and E.M.H.I.; Writing—review & editing, W.A. and E.M.H.I. All authors have read and agreed to the published version of the manuscript.
Funding
This research received no external funding.
Data Availability Statement
The original contributions presented in the study are included in the article, further inquiries can be directed to the corresponding author.
Conflicts of Interest
The authors declare no conflict of interest.
References
- 2020 Firm Survey Report by AIA. Available online: https://www.aia.org/resource-center/aia-firm-survey-report (accessed on 20 March 2024).
- US Army Corps of Engineers, USACE 2012. Available online: https://apps.dtic.mil/sti/tr/pdf/ADA576135.pdf (accessed on 20 March 2024).
- UK Infrastructure and Projects Authority report to Cabinet Office and HM Treasury, 2021. Available online: https://assets.publishing.service.gov.uk/media/62d6bba4d3bf7f28630924f9/IPA_AR2022.pdf (accessed on 20 March 2024).
- Craig, R. When Will BIM be Accepted as a Building Permit and Construction Document? 2016. Available online: https://www.linkedin.com/pulse/when-bim-accepted-building-permit-construction-document-craig-rice/ (accessed on 20 March 2024).
- Circular 207 (23 July 2015), Dubai Municipality, That Has Been Referenced 812/02/02/1/1509774. Available online: https://www.dm.gov.ae/wp-content/uploads/2020/11/03_Circular_207_2015.1.0.pdf (accessed on 20 March 2024). (In Arabic)
- Kocaturk, T.; Kiviniemi, A. Challenges of integrating BIM in architectural education. In Proceedings of the eCAADe 2013 Conference, Delft, The Netherlands, 18–20 September 2013. [Google Scholar]
- Abdelhameed, W. BIM in architecture curriculum: A case study. Archit. Sci. Rev. 2018, 61, 480–491. [Google Scholar] [CrossRef]
- Zhang, H. Application of Computer BIM Technology in Building Energy Saving Design. In Innovative Computing; Springer: Singapore, 2022; pp. 767–774. [Google Scholar]
- Kumar, M.; Rawat, P.; Maurya, A.; Kumar, R.; Bharadwaj, U.; Duggal, P. Analysing the Institutional building for Solar Radiation and Photovoltaic Energy using AutoDesk-Revit. J. Phys. Conf. Ser. 2022, 2178, 012024. [Google Scholar] [CrossRef]
- Elsharkawy, M.; Aboulnaga, M.; Mahmoud, A. Integrating Building Information Modeling Tool for Enhancing Energy and Daylight Performance in buildings’ retrofit and Attaining Sustainability. In Sustainable Energy Development and Innovation; Springer: Cham, Switzerland, 2022; pp. 357–367. [Google Scholar]
- Al Kuheji, M.; Abdelhameed, W. Acoustic Simulation in School Architectural Design. In Proceedings of the 2019 8th International Conference on Modeling Simulation and Applied Optimization (ICMSAO), Manama, Bahrain, 15–17 April 2019; pp. 1–5. [Google Scholar]
- Abdelhameed, W. Sustainable Design Approach: A case study of BIM use. E3S Web Conf. 2017, 23, 02001. [Google Scholar] [CrossRef]
- Scianna, A.; Gaglio, G.F.; La Guardia, M. Structure Monitoring with BIM and IoT: The Case Study of a Bridge Beam Model. ISPRS Int. J. Geo-Inf. 2022, 11, 173. [Google Scholar] [CrossRef]
- Bean, T.K.; Mustapa, M.; Mustapa, F.D. A preliminary review on transaction cost components within the bim adopted procurements. Int. J. Built Environ. Sustain. 2019, 6, 161–167. [Google Scholar] [CrossRef]
- Scheffer, M.; Mattern, H.; König, M. BIM project management. In Building Information Modeling; Springer: Cham, Switzerland, 2018; pp. 235–249. [Google Scholar]
- Faltejsek, M. BIM as an effective tool of project and facility management. Int. Multidiscip. Sci. GeoConf. SGEM 2018, 18, 195–200. [Google Scholar]
- Dahanayake, K.C.; Sumanarathna, N. IoT-BIM-based digital transformation in facilities management: A conceptual model. J. Facil. Manag. 2021, 20, 437–451. [Google Scholar] [CrossRef]
- de Souza, M.P.; Fialho, B.C.; Ferreira, R.C.; Fabricio, M.M.; Codinhoto, R. Modelling and coordination of building design: An experience of BIM learning/upskilling. Archit. Eng. Des. Manag. 2021, 19, 74–91. [Google Scholar] [CrossRef]
- Abdelhameed, W.; Saputra, W. Integration of building service systems in architectural design. J. Inf. Technol. Constr. 2020, 25, 109–122. [Google Scholar] [CrossRef]
- Abdelhameed, W. Is BIM Too Detailed for Conceptual Designing? A Case Study. In Proceedings of the Future Technologies Conference; Springer: Cham, Switzerland, 2021; pp. 686–701. [Google Scholar]
- Won, J.; Ham, S.; Jang, S. Cost Management System for Mechanical, Electrical, and Plumbing (MEP) Coordination Using Building Information Modeling (BIM)—A Case Study. J. Korea Inst. Build. Constr. 2022, 22, 195–205. [Google Scholar]
- Kim, I.; Choi, J.; Teo EA, L.; Sun, H. Development of K-BIM e-Submission prototypical system for the openBIM-based building permit framework. J. Civ. Eng. Manag. 2020, 26, 744–756. [Google Scholar] [CrossRef]
- Isikdag, U.; Underwood, J. Two design patterns for facilitating Building Information Model-based synchronous collaboration. Autom. Constr. 2010, 19, 544–553. [Google Scholar] [CrossRef]
- Plazza, D.; Röck, M.; Malacarne, G.; Passer, A.; Marcher, C.; Matt, D.T. BIM for public authorities: Basic research for the standardized implementation of BIM in the building permit process. IOP Conf. Ser. Earth Environ. Sci. 2019, 323, 012102. [Google Scholar] [CrossRef]
- Gao, Z.; Walters, R.C.; Jaselskis, E.J.; Wipf, T.J. Approaches to improving the quality of construction drawings from owner’s perspective. J. Constr. Eng. Manag. 2006, 132, 1187–1192. [Google Scholar] [CrossRef]
- Kim, K.; Yu, J.; Kim, I. Methodology for Generating Information Requirements for BIM-based Building Permit Process. Korean J. Comput. Des. Eng. 2015, 20, 1–10. [Google Scholar] [CrossRef]
- Noardo, F.; Wu, T.; Arroyo Ohori, K.; Krijnen, T.; Tezerdi, H.; Stoter, J. GeoBIM for digital building permit process: Learning from a case study in Rotterdam. ISPRS Ann. Photogramm. Remote Sens. Spat. Inf. Sci. 2020, 6, 151–158. [Google Scholar] [CrossRef]
- Navandar, Y.V.; Bari, C.; Gaikwad, P.G. Failure factors—A comparative study of private and government construction firms. Eng. Constr. Archit. Manag. 2021, 29, 2495–2513. [Google Scholar] [CrossRef]
Disclaimer/Publisher’s Note: The statements, opinions and data contained in all publications are solely those of the individual author(s) and contributor(s) and not of MDPI and/or the editor(s). MDPI and/or the editor(s) disclaim responsibility for any injury to people or property resulting from any ideas, methods, instructions or products referred to in the content. |
© 2024 by the authors. Licensee MDPI, Basel, Switzerland. This article is an open access article distributed under the terms and conditions of the Creative Commons Attribution (CC BY) license (https://creativecommons.org/licenses/by/4.0/).

