A Fully Prefabricated Pile-Wall Composite Scheme of Open-Cut Tunnel and the Mechanical Behavior of the Composite Structure during Construction
Abstract
:1. Introduction
2. Project Overview
2.1. Project Background
2.2. Site Condition
3. Scheme of PPWS for Open-Cut Tunnel
3.1. Envelope Structure System
3.2. Main Lining Structure
3.3. Connection between Precast Pile and Sidewall
3.4. Assembly Process of Prefabricated Structure
4. Earth Pressure Transfer in PPWS
4.1. Layout of the Monitoring System and Monitoring Scheme
4.2. Monitoring Data Analysis
4.2.1. Earth Pressure on the Facing Soil Side of the Prefabricated Pile
- The earth pressure on the facing soil side of prefabricated piles was distributed in a “C” shape, with higher pressures at the top and bottom compared to the middle of the pile. The earth pressure at the top and bottom of the pile was 9.15 kPa and 85.34 kPa, respectively.
- The earth pressure at the top of the pile gradually increased to a maximum value of 22.70 kPa before the removal of steel supports, decreasing after the backfilling of the assembly gap. The steel supports provided reliable support to the precast piles during excavation. After the assembly gap was filled, a stable connection was established between the precast pile top and the sidewall. The precast piles and the sidewall shared the earth pressure as PPWS.
- Based on monitoring data, three stages of earth pressure development were identified during construction. Stage I (pit excavation): The excavation of the foundation pit resulted in the earth pressure at the top of the pile increasing to 26.34 kPa. The earth pressure at the pile body gradually decreased and eventually stayed near 0. The earth pressure at the bottom of the pile remained above 80.0 kPa. Stage II (lining construction): The earth pressures remained stable. Stage III (PPWS formation): The earth pressure in the middle of the pile increased by 1.92–5.65 kPa, while the top and bottom of the pile decreased by 0.52 kPa and 5.50 kPa, respectively. Once the joints were filled, lining provided support and restraint to the precast piles through the joints. The precast piles eventually formed PPWS with the tunnel lining and carried the external loads.
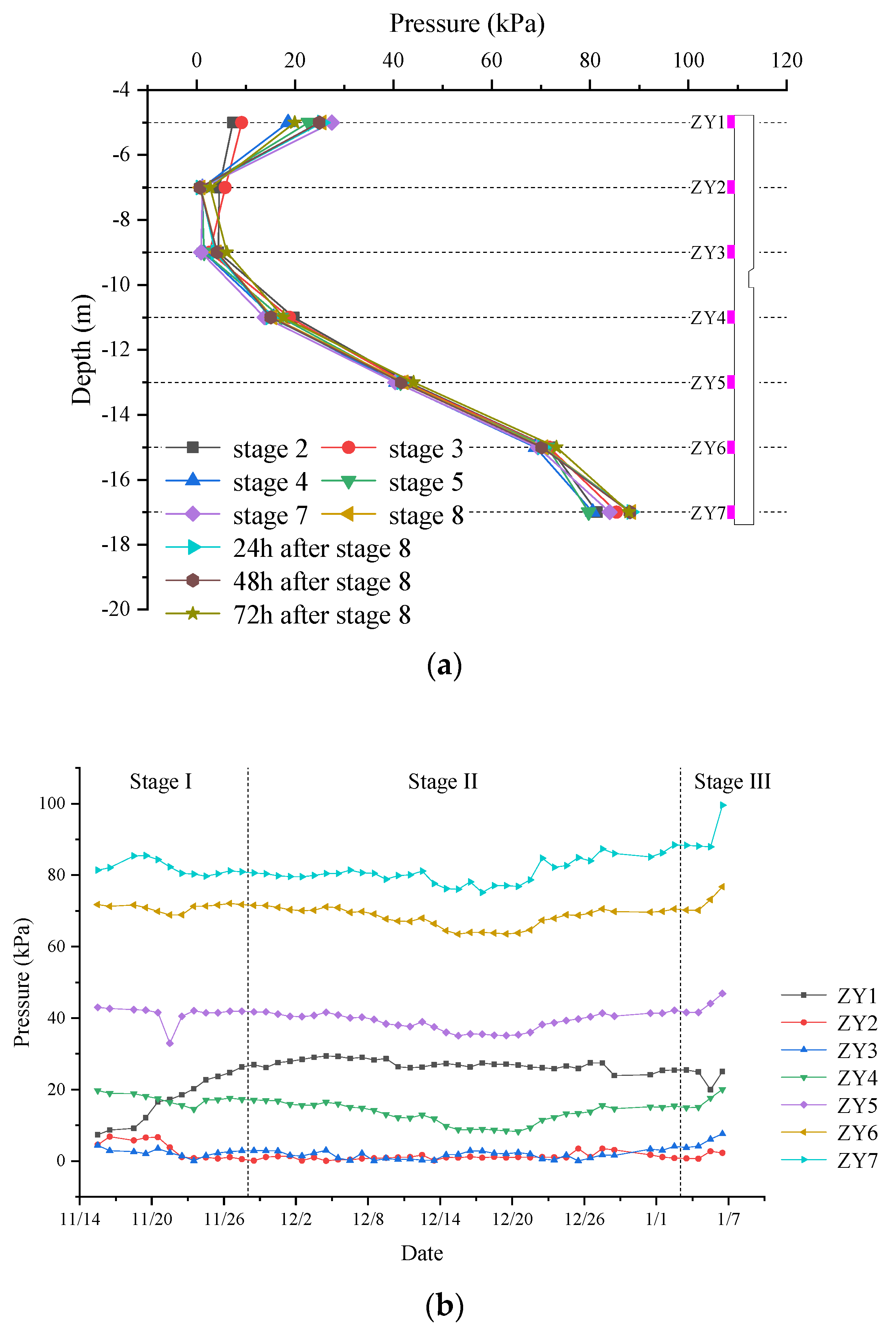
4.2.2. Earth Pressure on the Facing Soil Side of the Prefabricated Pile
- The earth pressure on the back soil side of prefabricated piles was distributed in a “C” shape. The earth pressure at the connection point between the prefabricated piles and the lining exhibited relatively higher values compared to other locations, indicating the effective transfer of external loads by the joints.
- In comparison to the earth pressure on the facing soil side of the precast pile, the earth pressure on the back soil side was generally lower, except for the middle section of the pile body. The earth pressure on the facing and back soil sides of the precast piles is shown in Table 1. The PPWS fully utilized the retaining effect of precast piles, leading to a decrease in earth pressure on the back soil side of the upper part of the piles by 1.56 kPa to 6.85 kPa. After the joints were filled, the lining and precast piles were able to deform in coordination with the joints to support external loads. The earth pressure on the back soil side of the precast pile in the middle of the pile increased by 24.32 kPa instead.
- In Stage II: The joints and assembly gaps had not yet been filled, and the earth pressure behind the piles was close to zero. In Stage III: the precast piles and the tunnel lining formed PPWS. The earth pressure increased by 0.21 kPa to 1.65 kPa in the pile, except for the middle of the pile where a decrease of 1.72 kPa was observed. The joints played a crucial role as force-transmitting hubs, with the earth pressure at the joints being notably higher than at other locations on the pile.
4.2.3. Earth Pressure on the Outside of the Sidewall
- As the concrete hardened, the precast piles established the PPWS with the sidewall, and the precast piles took up some of the earth pressure. As a result, the earth pressure exerted on the top of the sidewall decreased from 34.10 kPa to 5.20 kPa.
- The earth pressure on the lower section of the sidewall increased to 44.78 kPa 24 h after the node was backfilled. This increase was attributed to the use of micro-expansive concrete in the assembly gap, causing coarse particles to settle and concentrate in the lower region. As the concrete gradually solidified and the precast piles formed an effective connection with the lining, the retaining effect of the precast piles was effectively utilized, resulting in a reduction in the earth pressure on the lower part of the sidewall to 22.86 kPa.
5. The Construction Mechanical Effect of PPWS
5.1. Numerical Model
5.2. The Constitutive Model of the Soil and Structure
5.3. Mesh Sensitivity Analyses
5.4. Model Validation
5.5. Numerical Results and Analysis
5.5.1. Deformation of The Precast Piles
5.5.2. Stress of The Precast Piles
5.5.3. Deformation of The Precast Piles
5.5.4. Stress and Strain of The PPWS
5.5.5. Internal Forces of The PPWS
6. Conclusions and Recommendations
- The open-cut section tunnel constructed with PPWS increases the prefabrication rate and utilized retaining piles. The pile and tunnel lining are constructed using fully precast technology in the PPWS. After the tunnel lining is assembled, the precast piles are connected to the sidewall through wet joints.
- The development of earth pressure on the PPWS can be divided into three stages: pit excavation (Stages I), lining construction (Stage II), and PPWS formation (Stage III). After the connection of the precast piles to the lining, the earth pressure on the tunnel sidewall connection was reduced, so the PPWS effectively utilized the retaining effect of the precast piles.
- The stresses and deformations of PPWS differ on both sides of the joints and transition uniformly at the joints. Therefore, the joints which act as the force-transmitting hub effectively connect the precast piles and the tunnel lining.
- The horizontal deformation of the precast piles was reduced as a result of the formation of the composite structure. Therefore, the precast piles should be connected to the tunnel lining as soon as possible after the pit excavation is completed.
- The liner shoulder and the middle of the base plate experienced high internal forces following the overburdened backfill. Consequently, the middle of the base plate and the joints is a weak point of the PPWS, which should be emphasized during construction and operation.
Author Contributions
Funding
Data Availability Statement
Acknowledgments
Conflicts of Interest
References
- Koyama, Y. Present status and technology of shield tunneling method in Japan. Tunn. Undergr. Space Technol. 2003, 18, 145–159. [Google Scholar] [CrossRef]
- Li, P.; Wei, Y.; Zhang, M.; Huang, Q.; Wang, F. Influence of non-associated flow rule on passive face instability for shallow shield tunnels. Tunn. Undergr. Space Technol. 2022, 119, 104202. [Google Scholar] [CrossRef]
- Yang, X. Development and prospect of construction technology for prefabricated metro station in China. Tunn. Constr. 2021, 41, 1849–1870. [Google Scholar] [CrossRef]
- Yang, X. Research and application of prefabricated structure construction technology for metro station. Tunn. Constr. 2022, 42, 345–354. [Google Scholar] [CrossRef]
- Yang, X.; Lin, F. Prefabrication technology for underground metro station structure. Tunn. Undergr. Space Technol. 2021, 108, 103717. [Google Scholar] [CrossRef]
- Liu, T.; Lu, J.; Wang, D.; Liu, H.; Mo, N.; Zhai, L. 3D nonlinear finite element modelling of mechanical behavior of a new wall-beam-strut joint for prefabricated underground construction and validation again experimental testing. Structures 2021, 33, 3202–3221. [Google Scholar] [CrossRef]
- Li, Z.; Wang, C.; Su, H.; Shi, S. An experiment Study on the evolution law of concrete structure crack and joint seam deformation for tenon groove joints in the prefabricated metro station. China Civ. Eng. J. 2015, 48, 409–413. [Google Scholar]
- Li, Z.; Su, H.; Lu, S.; Wang, C.; Xu, X. Experimental study on flexural mechanical properties of the double tenon groove joints of prefabricated subway station. China Civ. Eng. J. 2017, 50, 28–32. [Google Scholar] [CrossRef]
- Ding, P.; Tao, L.; Yang, X.; Zhao, J.; Shi, C. Three-dimensional dynamic response analysis of a single-ring structure in a prefabricated subway station. Sustain. Cities Soc. 2019, 45, 271–286. [Google Scholar] [CrossRef]
- Tao, L.; Ding, P.; Shi, C.; Wu, X.; Wu, S.; Li, S. Shaking table test on seismic response characteristics of prefabricated subway station structure. Tunn. Undergr. Space Technol. 2019, 91, 102994. [Google Scholar] [CrossRef]
- Yang, X.; Lin, F.; Huang, M.; Cao, R. Experimental Analysis of Bending Stiffness Characteristics of Grouted Double Mortise-Tenon Joint for Prefabricated Metro Station Structure. Adv. Civ. Eng. 2021, 2021, 9958436. [Google Scholar] [CrossRef]
- Yang, X.; Lin, F.; Huang, M.; Valvo, P.S. Analysis of the Law of Joint Deformation for Grouted Mortise-Tenon Joint. Adv. Civ. Eng. 2022, 2022, 2909993. [Google Scholar] [CrossRef]
- Lin, F.; Yang, X. Mechanical properties analysis of joints for prefabricated metro station structure based on Whole-process in-situ monitoring. Tunn. Undergr. Space Technol. 2023, 138, 105202. [Google Scholar] [CrossRef]
- Tao, L.; Ding, P.; Yang, X.; Lin, P.; Shi, C.; Bao, Y.; Wei, P.; Zhao, J. Comparative study of the seismic performance of prefabricated and cast-in-place subway station structures by shaking table test. Tunn. Undergr. Space Technol. 2020, 105, 103583. [Google Scholar] [CrossRef]
- Tao, L.; Shi, C.; Ding, P.; Yang, X.; Bao, Y.; Wang, Z. Shaking table test of the effect of an enclosure structure on the seismic performance of a prefabricated subway station. Tunn. Undergr. Space Technol. 2022, 125, 104533. [Google Scholar] [CrossRef]
- Liu, H.; Han, Q.; Bai, Y.; Xu, C.; Du, X. Connection performance of restrained deformed grouted sleeve splice. Adv. Struct. Eng. 2018, 21, 488–499. [Google Scholar] [CrossRef]
- Liu, H.; Xu, C.; Du, X. Seismic response analysis of assembled monolithic subway station in the transverse direction. Eng. Struct. 2020, 219, 110970. [Google Scholar] [CrossRef]
- Chen, J.; Xu, C.; El Naggar, H.M.; Du, X. Study on seismic performance and index limits quantification for prefabricated subway station structures. Soil Dyn. Earthq. Eng. 2022, 162, 107460. [Google Scholar] [CrossRef]
- Chen, J.; Xu, C.; Du, X.; Han, R.; El Naggar, H.M. Physical and numerical modeling of seismic soil-structure interaction of prefabricated subway station structure. Eng. Struct. 2023, 290, 116364. [Google Scholar] [CrossRef]
- Chen, J.; Xu, C.; El Naggar, H.M.; Du, X. Comparative study on seismic performance of prefabricated and cast-in-place underground structures under different site conditions. Soil Dyn. Earthq. Eng. 2023, 171, 107998. [Google Scholar] [CrossRef]
- Chen, J.; Xu, C.; El Naggar, H.M.; Du, X. Seismic response analysis of rectangular prefabricated subway station structure. Tunn. Undergr. Space Technol. 2023, 131, 104795. [Google Scholar] [CrossRef]
- Fu, J.; Zhuang, H.; Wang, X.; Chen, S.; Chen, G. Influence of diaphragm wall connection mode on earthquake response of subway station structure. J. Nat. Disasters 2018, 27, 42–50. [Google Scholar] [CrossRef]
- Zhu, Z.; Guo, Z.; Lu, H. Shear performance of steel plug-in joints for the precast concrete sidewalls of subway entrance/exit structures. Case Stud. Constr. Mat. 2022, 17, e01313. [Google Scholar] [CrossRef]
- Qiu, T.; Sun, X.; Chen, X.; Su, D.; Zhang, J.; Xu, Z.; Song, R.; Wang, X. Experimental study and resilience modeling for prefabricated hollow diaphragm walls of full-assembled underground stations under urban multi-disturbance conditions. Tunn. Undergr. Space Technol. 2023, 135, 105044. [Google Scholar] [CrossRef]
- Lu, L.; Wang, G.; Wang, W.; Xu, Q.; Wang, Y. Research on the Structure Design and Mechanics Analysis of the Precast Pile-retaining Wall for Metro Station. J. Railw. Eng. Soc. 2017, 34, 93–98. [Google Scholar]
- Lu, L.; Wang, G.; Xu, Q.; Sun, H.; Wang, Y.; Wang, D. Deformation Behavior of the Support Structure of Deep Foundation Pit Supported by Composite Column Pile. J. Railw. Eng. Soc. 2019, 36, 93–98. [Google Scholar]
- Huang, Z.; Bai, H.; Zhang, C.; Ma, S.; Zhang, J. Mechanical Behavior and Damage Evolution of a Fabricated Rectangular Tunnel with a Mortise-and-Tenon Joint under Internal Explosion. J. Perform. Constr. Facil. 2023, 37. [Google Scholar] [CrossRef]
- Tang, B.; Cheng, S.; Yeboah, M.; Cheng, H.; Tang, Y.; Wang, C. Strength of fabricated enclosed roadway support structure for TBM-excavated coal mine roadways: Experimental and numerical study. Tunn. Undergr. Space Technol. 2023, 131, 104779. [Google Scholar] [CrossRef]
- Wei, K.; Xu, Y.; Li, M. Study on seismic performance of transverse frame of prefabricated elevated subway station. Structures 2022, 42, 255–267. [Google Scholar] [CrossRef]
- Xu, P.; Wei, Y.; Yang, Y.; Zhou, X. Application of fabricated corrugated steel plate in subway tunnel supporting structure. Case Stud. Constr. Mat. 2022, 17, e01323. [Google Scholar] [CrossRef]
- Wang, Q.; Qin, Q.; Jiang, B.; Xu, S.; Zeng, Z.; Luan, Y.; Liu, B.; Zhang, H. Mechanized construction of fabricated arches for large-diameter tunnels. Autom. Constr. 2021, 124, 103583. [Google Scholar] [CrossRef]
- Wang, H.; Tu, B.; Su, P.; Gu, X. MIDAS GTS NX Numerical Simulation Technology and Engineering Applications; Dalian University of Technology Press: Dalian, China, 2019; ISBN 9787568522465. [Google Scholar]
- Maleki, M.; Khezri, A.; Nosrati, M.; Hosseini, S.M.M.M. Seismic amplification factor and dynamic response of soil-nailed walls. Model. Earth Syst. Environ. 2022, 9, 1181–1198. [Google Scholar] [CrossRef]
- Huang, M.; Shen, Q.; Zhang, C.; Meng, Z. Study on the Influence of Construction Undercrossing Existing Station at Zero Distance in Confined Water. Appl. Sci. 2022, 12, 5887. [Google Scholar] [CrossRef]
- He, H.; Li, Z.; Ma, S.; Cui, X. Effect of strata restraint on seismic performance of prefabricated sidewall joints in fabricated subway stations. Front. Struct. Civ. Eng. 2023, 17, 763–779. [Google Scholar] [CrossRef]
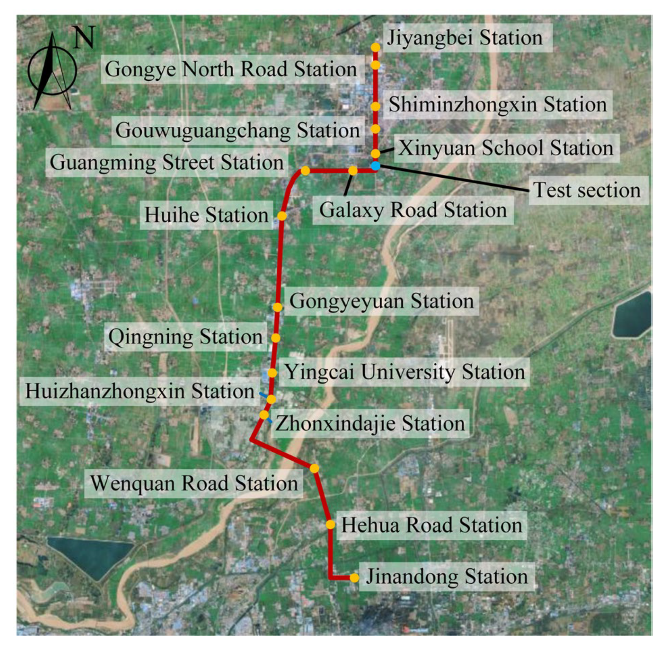
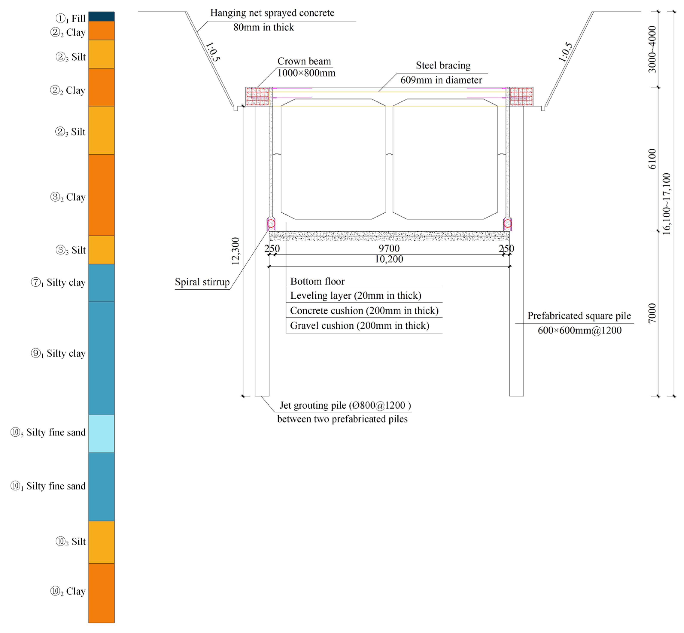
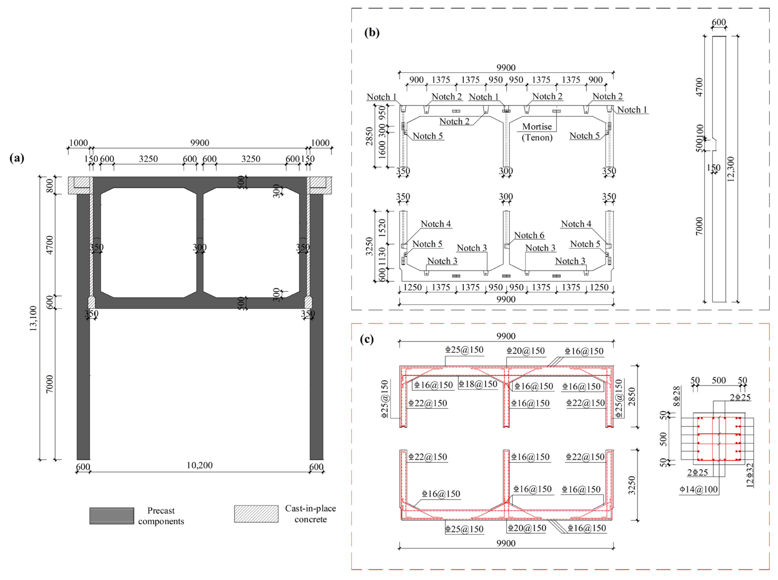

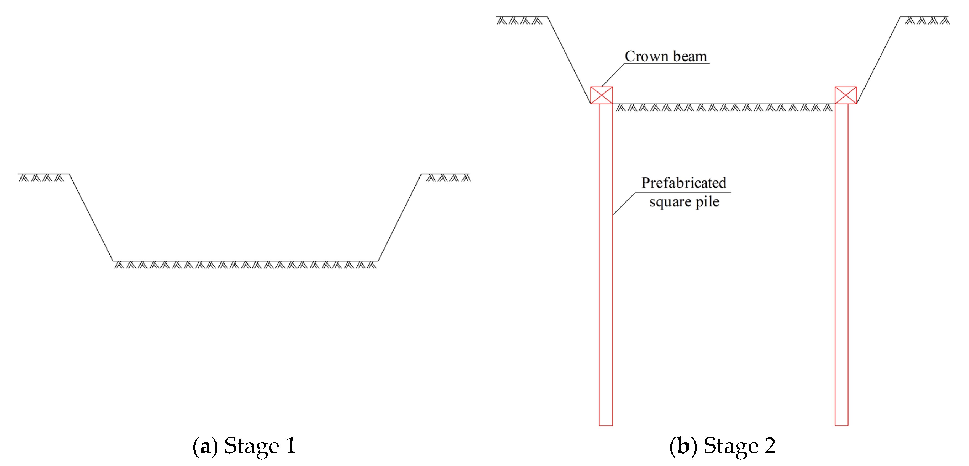
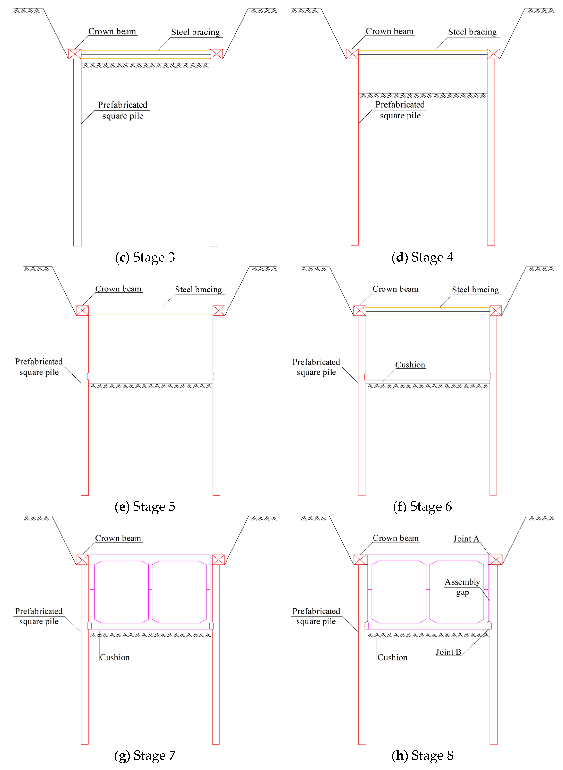
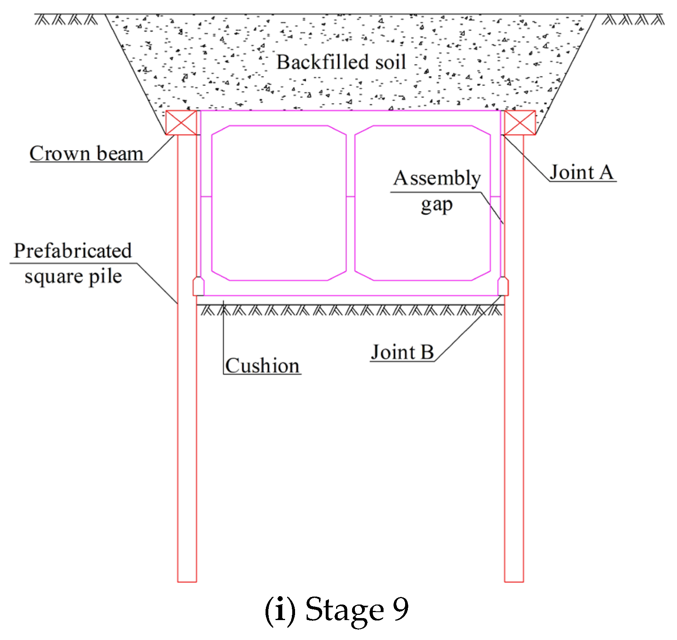
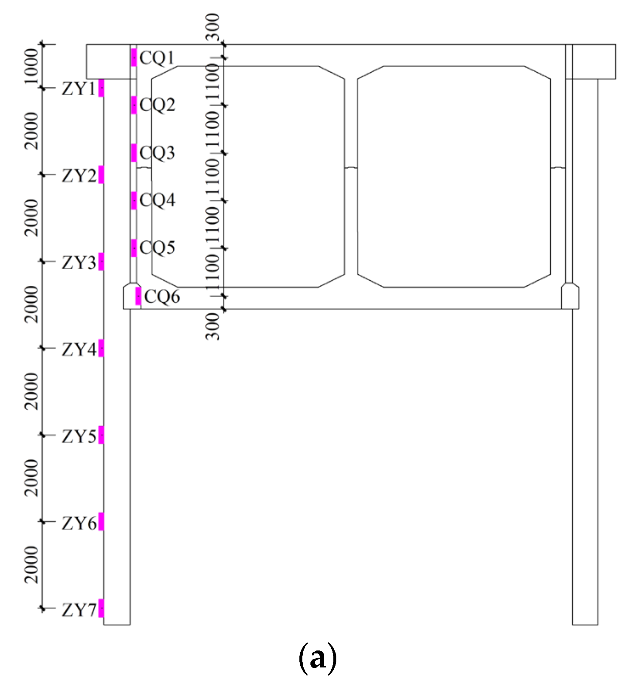
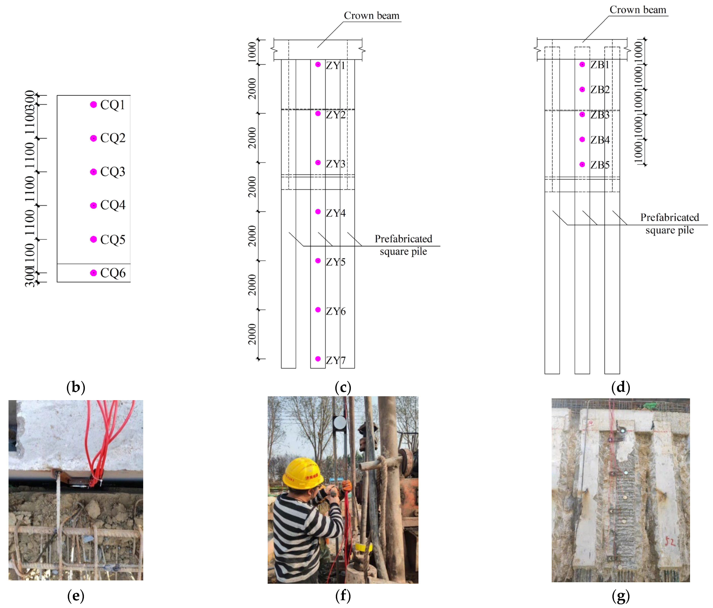
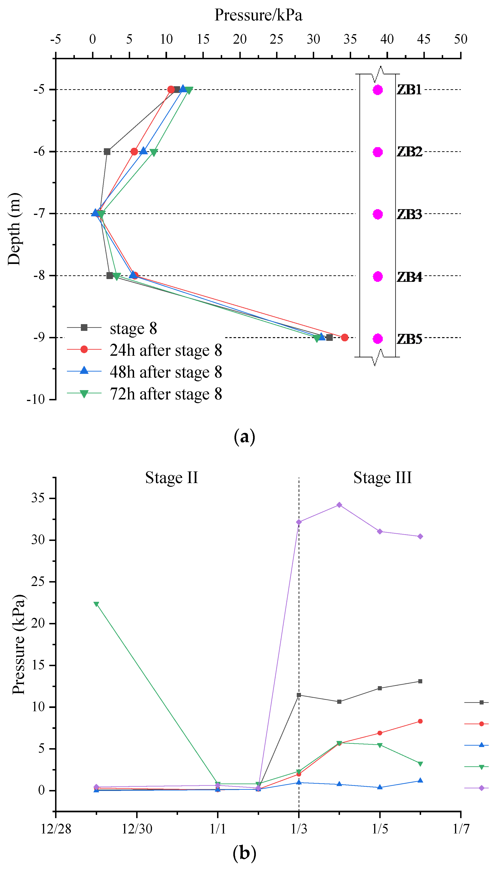
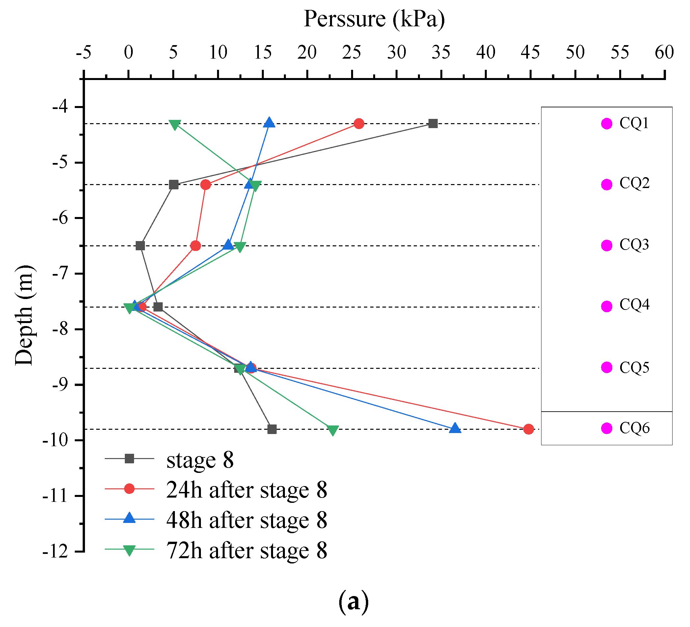

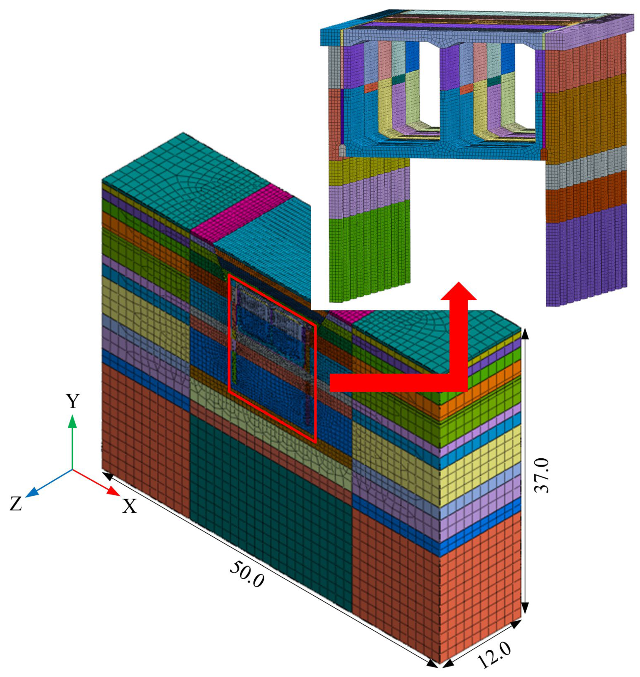

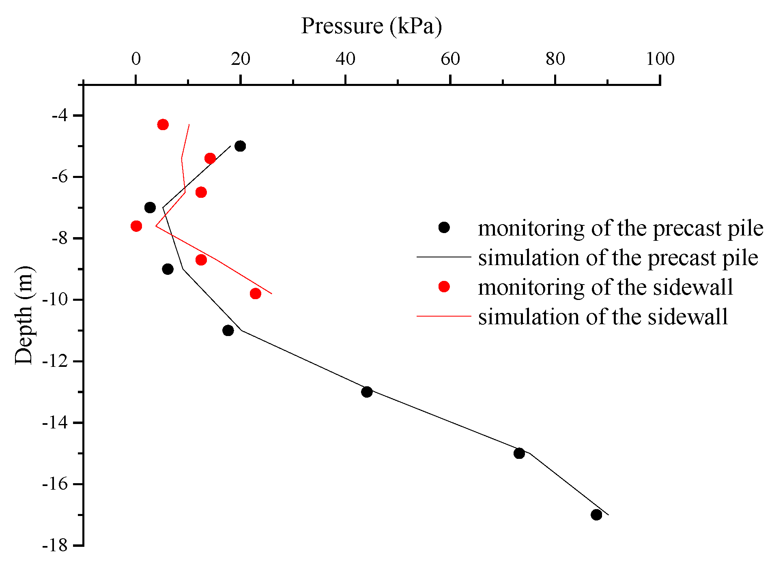
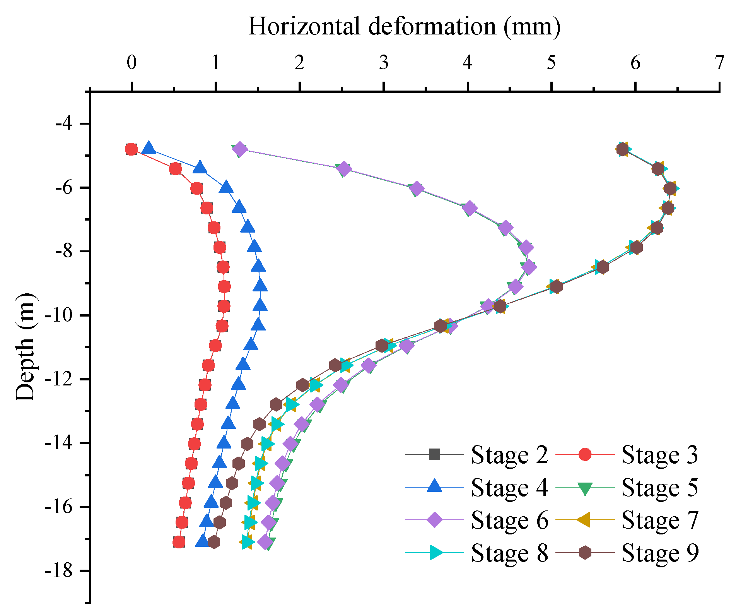

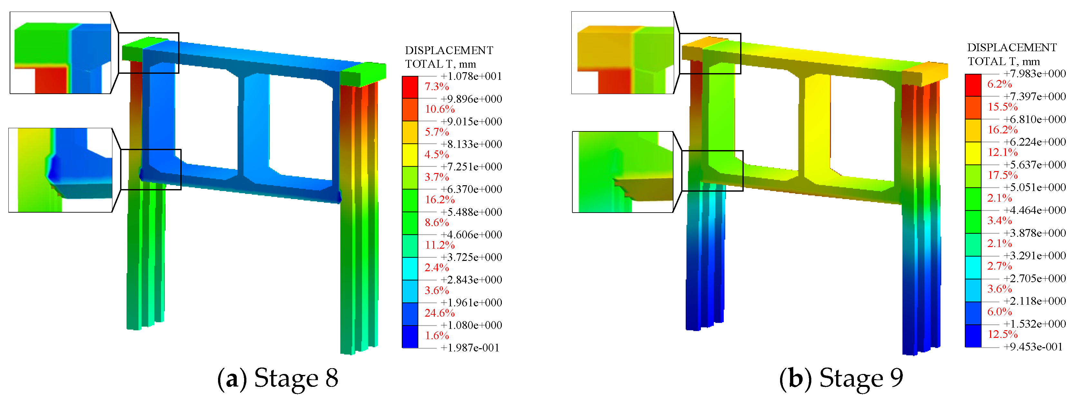
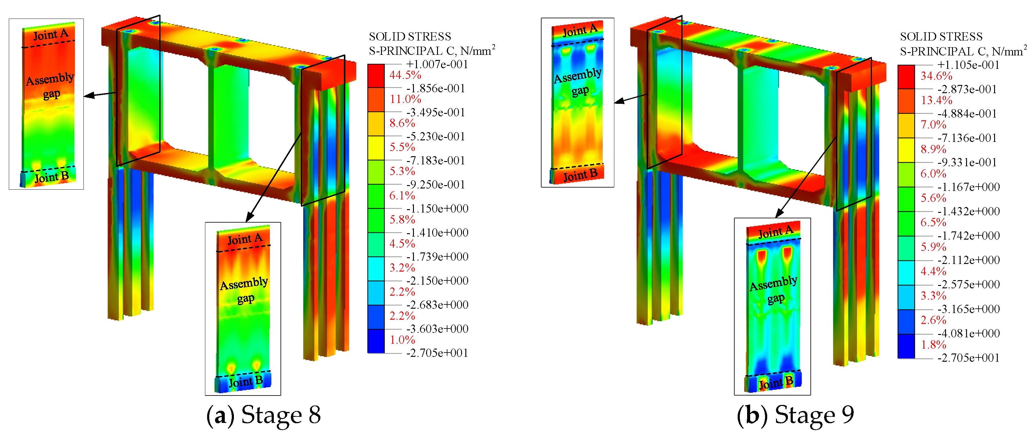


| Measurement Point | Earth Pressure (kPa) | Difference (kPa) |
|---|---|---|
| ZY1 | 19.94 | −6.85 |
| ZB1 | 13.09 | |
| ZY2 | 2.74 | −1.56 |
| ZB3 | 1.18 | |
| ZY3 | 6.13 | 24.32 |
| ZB5 | 30.45 |
| Soil Layer | Depth (m) | Density (kg/m3) | Cohesion/c (kPa) | Friction Angle/φ(°) | (MPa) | (MPa) | (MPa) |
|---|---|---|---|---|---|---|---|
| Fill | 0–0.4 | 1900 | 10 | 10 | 5.9 | 5.9 | 47.2 |
| Clay | 0.4–1.2 | 1840 | 19.1 | 11.4 | 23.5 | 23.5 | 188 |
| Silt | 1.2–2.4 | 1840 | 20.9 | 20 | 21 | 21 | 168 |
| Clay | 2.4–4.0 | 1840 | 19.1 | 11.4 | 23.5 | 23.5 | 188 |
| Silt | 4.0–6.05 | 1840 | 20.9 | 20 | 21 | 21 | 168 |
| Clay | 6.05–9.5 | 1780 | 16.7 | 9.3 | 22 | 22 | 176 |
| Silt | 9.5–10.7 | 1850 | 20.6 | 21.7 | 21.5 | 21.5 | 172 |
| Silty clay | 10.7–12.3 | 1940 | 20.3 | 14.8 | 25 | 25 | 200 |
| Silty clay | 12.3–17.1 | 1980 | 23.2 | 15.8 | 27 | 27 | 216 |
| Silty fine sand | 17.1–18.7 | 2000 | 0 | 20 | 23 | 23 | 184 |
| Silty clay | 18.7–21.6 | 2020 | 30.4 | 18.2 | 30 | 30 | 270 |
| Silt | 21.6–23.4 | 1990 | 22.2 | 21.5 | 26 | 26 | 208 |
| Clay | 23.4–37.0 | 1960 | 38.3 | 17.9 | 30.4 | 30.4 | 243.2 |
| Structure | Density (kg/m3) | Elastic Modulus/E (GPa) | Poisson Ratio |
|---|---|---|---|
| Lining | 2500 | 34.5 | 0.2 |
| Crown Beam | 2500 | 34.5 | 0.2 |
| Precast Pile | 2500 | 34.5 | 0.2 |
| Joint | 2500 | 34.5 | 0.2 |
| Assembly Gap | 2300 | 25.5 | 0.2 |
| Cushion | 2300 | 25.5 | 0.2 |
| Steel Support | 7850 | 210 | 0.3 |
| Model | PPWS | Inner Stratum | Outer Stratum |
|---|---|---|---|
| Model1 | 150 mm | 150–600 mm | 600–1200 mm |
| Model2 | 300 mm | 300–800 mm | 800–1600 mm |
| Model3 | 450 mm | 450–900 mm | 900–1800 mm |
| Displacement at Precast Pile (mm) | Displacement at Sidewall (mm) | ||
|---|---|---|---|
| Connection | Unconnected Part | ||
| Joint A | 6.81 | - | 5.32 |
| Joint B | 4.24 | 5.2 | 5.99 |
| Displacement (mm) | Difference (mm) | ||
|---|---|---|---|
| Construction Stage | Stage 8 | Stage 9 | |
| Top Plate | 1.84 | 6.22 | 4.38 |
| Baseplate | 3.13 | 7.42 | 4.29 |
| Sidewall | 1.41 | 5.23 | 3.82 |
| Precast Pile Tip | 10.59 | 7.66 | −2.93 |
| Maximum Minimum Principal Stress (MPa) | ||
|---|---|---|
| Construction Stage | Stage 8 | Stage 9 |
| Precast Pile | −8.55 | −9.41 |
| Sidewall | −3.06 | −5.15 |
| Difference | 5.49 | 4.26 |
Disclaimer/Publisher’s Note: The statements, opinions and data contained in all publications are solely those of the individual author(s) and contributor(s) and not of MDPI and/or the editor(s). MDPI and/or the editor(s) disclaim responsibility for any injury to people or property resulting from any ideas, methods, instructions or products referred to in the content. |
© 2024 by the authors. Licensee MDPI, Basel, Switzerland. This article is an open access article distributed under the terms and conditions of the Creative Commons Attribution (CC BY) license (https://creativecommons.org/licenses/by/4.0/).
Share and Cite
Ma, S.; Li, Z.; Fu, R. A Fully Prefabricated Pile-Wall Composite Scheme of Open-Cut Tunnel and the Mechanical Behavior of the Composite Structure during Construction. Buildings 2024, 14, 1693. https://doi.org/10.3390/buildings14061693
Ma S, Li Z, Fu R. A Fully Prefabricated Pile-Wall Composite Scheme of Open-Cut Tunnel and the Mechanical Behavior of the Composite Structure during Construction. Buildings. 2024; 14(6):1693. https://doi.org/10.3390/buildings14061693
Chicago/Turabian StyleMa, Shaolin, Zhaoping Li, and Ruian Fu. 2024. "A Fully Prefabricated Pile-Wall Composite Scheme of Open-Cut Tunnel and the Mechanical Behavior of the Composite Structure during Construction" Buildings 14, no. 6: 1693. https://doi.org/10.3390/buildings14061693




