Numerical Simulation Study on the Impact of Deep Foundation Pit Excavation on Adjacent Rail Transit Structures—A Case Study
Abstract
1. Introduction
2. Project Overview
2.1. Foundation Pit Profile
2.2. Engineering Geology and Hydrogeological Conditions
- (1)
- Quaternary Q4ml loessial fill;
- (2)
- Quaternary Q4dl + pl loamy clay of flood and slope deposits;
- (3)
- Quaternary Q4dl + pl loamy clay and loamy clay interbedded with crushed stones;
- (4)
- Quaternary Q4el residual soil;
- (5)
- Quaternary Q4el + dl residual-slope deposits;
- (6)
- Cretaceous to Lower Tertiary K-E calcareous siltstone and breccia.
3. 3D Finite-Element Model and Calculation Parameters
3.1. Design of the Excavation-Mode Land Calculation Parameters
3.2. Excavation Support Simulation
4. Results and Discussion
4.1. Deformation Analysis of Foundation Pit Support Structures during Excavation Stages
4.2. Displacement and Deformation Analysis of the Excavation Pit after Excavation
4.3. Impact of Foundation Pit Construction on the Adjacent Tunnel Section
4.3.1. Tunnel Structure Deformation Analysis
- (1)
- Calculation Results of Horizontal Displacement in the Tunnel
- During the construction phase of the protective structure, the maximum displacement of the tunnel is 0.71 mm. This indicates that during the construction phase of the protective structure, the tunnel structure experiences some degree of influence, but this is relatively minor.
- During the first stage of excavation, as the pit excavation commences, the stress release and changes in the stress field of the soil become more pronounced. The impact on the tunnel structure increases, with the maximum displacement reaching 1.96 mm. Compared with the construction phase of the protective structure, the first stage of excavation has a greater impact on the tunnel structure, suggesting that as excavation progresses, the displacement of the tunnel structure gradually increases.
- During the second stage of excavation, as the pit continues to be excavated, the stress release and changes in the stress field of the soil further intensify. The displacement of the tunnel structure continues to increase, with the maximum displacement reaching 3.86 mm. Compared with the first stage of excavation, the second stage slightly increases the impact on the tunnel structure, albeit with a modest increase. This is attributed to the gradual reduction in the speed of the stress release and changes in the stress field as the excavation progresses deeper.
- In the third stage of excavation, as the pit excavation approaches completion, the stress release and changes in the stress field of the soil reach their maximum. The displacement of the tunnel structure also reaches its maximum value of 6.08 mm. Compared with the second stage of excavation, the third stage significantly increases the impact on the tunnel structure, indicating that during the final stage of the pit excavation, the influence on the tunnel structure becomes most pronounced.
- (2)
- Calculation results of settlement in the tunnel
- During the construction phase of the protective structure, the overall model exhibits a maximum settlement of −2.20 mm. This is because during the construction of the enclosure, the construction activities alter the stress distribution and bearing capacity of the soil layer. The overlying strata lose part of their self-supporting capacity, and the increased self-weight of the enclosure structure causes more load to be borne by the tunnel structure, resulting in significant settlement.
- During the first stage of excavation, stress begins to release, and the stress field of the soil changes as the pit excavation progresses. The maximum settlement value during this stage is −1.56 mm, which is slightly smaller compared with the construction phase of the protective structure. This is due to the initial stage of excavation, where some stress is released, but at the same time, the effects of the support structure also begin to manifest, jointly influencing the displacement of the overall model.
- During the second stage of excavation, the maximum settlement value during this stage is −1.24 mm, which further decreases compared with the previous stage. This indicates that as the excavation progresses deeper, the changes in stress release and the stress field of the soil gradually stabilize. Additionally, the role of the supporting structure becomes more pronounced, effectively controlling the displacement of the overall model.
- During the third stage of excavation, the final maximum settlement value is −1.32 mm, similar to that of the second stage. This indicates that during the final stage of pit excavation, the displacement of the overall model has stabilized, and the impact of pit excavation on the existing rail transit structure gradually diminishes.
4.3.2. Analysis of Internal Forces in the Tunnel Structure
5. On-Site Monitoring and Discussion
5.1. Analysis of Tunnel Displacement Monitoring after Excavation
- (1)
- Characteristics of settlement in the left tunnel. From 8 March 2021 to 30 October 2023, the overall settlement in the left tunnel exhibited an increasing trend. Specifically, the settlement at milepost Z11 + 210 and Z11 + 240 showed a gradual increase, while at Z11 + 270, the settlement initially decreased before increasing. This indicates the presence of non-uniform settlement along this section of the tunnel, which may have adverse effects on the structural safety of the tunnel.
- (2)
- Characteristics of settlement in the right tunnel. The variation in settlement in the right tunnel is rather complex. From 8 March 2021 to 30 September 2022, the settlement at most milepost locations exhibited negative values, indicating settlement phenomena. However, from 30 September 2022 to 30 October 2023, the settlement at certain milepost locations became positive, suggesting uplift phenomena in these areas. This alternating pattern of settlement and uplift may be associated with stress release and redistribution during the excavation of the pit. On the one hand, the excavation of the foundation pit causes a redistribution of stress and consolidation of the surrounding soil, resulting in the settlement of the tunnel. As the soil inside the pit is gradually removed, the pressure difference between the soil inside and outside the pit increases. In the early stages of excavation, the retaining structure can effectively limit the movement of the soil outside the pit toward the inside. However, as the excavation progresses, this limiting ability gradually weakens, causing the lateral stress of the soil outside the pit to move inward, disrupting the stress balance and resulting in rebound uplift. Additionally, during subway operation, the ability of the retaining structure to limit the movement of the soil outside the pit toward the inside also weakens.
- (3)
- Characteristics of horizontal displacement in the X-direction for the left tunnel. The horizontal displacement in the X-direction of the left tunnel exhibited some degree of fluctuation. From 8 March 2021 to 30 September 2022, the displacement at milepost Z11 + 180 changed from positive to negative, while at Z11 + 300, it changed from negative to positive. This indicates the presence of repetitive horizontal movement phenomena along this section of the tunnel. However, from 30 September 2022 to 30 October 2023, the displacement values at both milepost locations decreased, suggesting a gradual stabilization of the tunnel’s horizontal movement trend.
- (4)
- Characteristics of horizontal displacement in the X-direction for the right tunnel. For both monitoring points (mileposts Z11 + 180 and Z11 + 300), the horizontal displacement in the X-direction of the right tunnel generally exhibited an increasing trend. Over time, there were variations in the displacement rate. From 8 March 2021 to 30 September 2022, the displacement rate appeared to slow down, that is, the rate of displacement reduction decreased. However, from 30 September 2022 to 30 October 2023, the displacement rate increased, that is, the rate of displacement reduction increased.
- (5)
- Horizontal displacement in the Y-direction for both left and right tunnels. For milepost Y11 + 230, horizontal displacement in the Y-direction on both the left and right sides showed an increasing trend. From 8 March 2021 to 30 October 2023, the displacement on the left side increased from +0.85 mm to +1.2 mm, while on the right side, it increased from 0.79 mm to +1.8 mm. This indicates that the tunnel had undergone sustained deformation in this direction. Additionally, there was a difference in the displacement between the left and right sides of the tunnel. From the beginning of monitoring, the displacement on the left side was slightly higher than on the right side. Over time, this difference became more pronounced, especially in the data from 30 October 2023, where the displacement on the right side increased to +1.8 mm, while on the left side, it was +1.2 mm. This may indicate an asymmetric stress distribution or deformation in the tunnel structure along the Y-direction. All displacement values at the monitoring points were positive, as construction activities resulted in the tunnel moving in the positive direction along the Y-axis.
5.2. Tunnel Segment Deformation Monitoring Analysis
6. Conclusions
- (1)
- The supporting structure effectively managed soil deformation during the excavation, thus maintaining the stability of the construction pit. After the construction of the supporting structure was completed, the maximum horizontal displacement of the supporting structure was 2.53 mm, indicating that the structure could effectively control soil deformation and maintain stability. As the first stage of the excavation progressed, soil stress was released and redistributed, disrupting the original stress balance, resulting in a slight increase in the maximum horizontal displacement to 2.85 mm. During the second stage of excavation, the maximum displacement of the supporting structure increased to 5.04 mm. When the excavation approached the design depth (i.e., the third stage), the maximum horizontal displacement of the supporting structure reached 7.40 mm, at which point the lateral soil pressure and deformation were at their peak. The growth rates of horizontal displacement in the three excavation stages were 12.65%, 76.84%, and 46.83%, respectively. Despite the increase in horizontal displacement with deeper excavation, it remained below the specified control value, indicating that the design and construction measures of the supporting structure effectively addressed the changes in lateral soil pressure during the construction process.
- (2)
- After the completion of the excavation, the soil near the sidewalls of the foundation pit was compressed due to the frictional effect of the supporting structure. The surface soil deformation exhibited a sinking trend, with a maximum cumulative settlement of 4.20 mm, and the soil horizontal displacement ranged between 0 and 1.65 mm. Vertical deformation primarily occurred in the bottom soil of the pit, with a maximum cumulative deformation of 22.55 mm, which was below the displacement control value of 30 mm, satisfying the relevant regulations. The horizontal displacement distribution at the bottom of the pit was uneven, with the maximum horizontal displacement of 9.88 mm occurring at the lower part of the corner due to stress concentration. The excavation of the foundation pit will cause significant ground settlement deformation at the center of the pit. However, this settlement gradually decreases with increasing distance from the edge of the pit. On the whole, the impact on the surrounding ground is relatively small.
- (3)
- Excavation of the foundation pit significantly affects the tunnel structure, leading to increased horizontal and vertical displacement. Prior to the excavation, the tunnel displacement was minimal, but as the excavation progressed, changes in the stress field led to tunnel deformation. During the construction of the supporting structure, the maximum horizontal displacement of the tunnel was 0.71 mm, which gradually increased to 6.08 mm during the excavation process. The maximum settlement of the tunnel was −2.20 mm during the construction of the retaining structure and stabilized at −1.32 mm through the three stages of excavation. The increase rates of the maximum settlement were 29.09%, 20.51%, and 6.45%, respectively. Overall, during the excavation of the foundation pit, the tunnel structure was significantly affected both horizontally and vertically, but as the excavation progressed, the tunnel structure gradually stabilized.
- (4)
- Comparison between the numerical calculation results and the monitoring data showed that the numerical calculations closely matched the on-site monitoring results, falling within the permissible error range. Specifically, the settlement of the tunnel structure was at the millimeter level, while the maximum settlement obtained from numerical results was 1.32 mm, which is 9% larger than the maximum settlement of 1.2 mm observed in field monitoring. Considering factors such as construction quality of the supporting structure, disturbance of geological parameters due to pit excavation, and water levels affecting tunnel displacement in real-world engineering conditions, numerical simulations may not capture all aspects comprehensively. However, these were minor differences occurring within reasonable limits, indicating the reliability of the numerical simulations used in this study. Additionally, three-dimensional scanning results from the site showed that the convergence values of the clear space within the tunnel segments on both the left and right lines remained stable. This suggests that soil deformation due to foundation pit excavation had minimal impact on the tunnel segments, essentially not affecting the operational safety of the subway system.
Author Contributions
Funding
Data Availability Statement
Conflicts of Interest
References
- Lu, K.; Han, B.; Lu, F.; Wang, Z. Urban Rail Transit in China: Progress Report and Analysis (2008–2015). Urban Rail Transit 2016, 2, 93–105. [Google Scholar] [CrossRef]
- Awad, F.A.; Graham, D.J.; AitBihiOuali, L.; Singh, R. Performance of urban rail transit: A review of measures and interdependencies. Transp. Rev. 2023, 43, 698–725. [Google Scholar] [CrossRef]
- Han, B.; Yang, Z.; Yu, Y.; Qian, L.; Chen, J.; Ran, J.; Sun, Y.; Xi, Z.; Lu, F. Statistical Analysis of Urban Rail Transit Operations in the World in 2021: A Review. Urban Rapid Rail Transit 2022, 34, 5–11. (In Chinese) [Google Scholar]
- Ye, S.; Zhao, Z.; Wang, D. Deformation analysis and safety assessment of existing metro tunnels affected by excavation of a foundation pit. Undergr. Space 2021, 6, 421–431. [Google Scholar] [CrossRef]
- He, H.; Wang, S.; Shen, W.; Zhang, W. The influence of pipe-jacking tunneling on deformation of existing tunnels in soft soils and the effectiveness of protection measures. Transp. Geotech. 2023, 42, 101061. [Google Scholar] [CrossRef]
- Pei, Q.; Wu, C.; Ding, X.; Huang, S. A weight factor-based backward method for estimating ground stress distribution from the point measurements. Bull. Eng. Geol. Environ. 2023, 82, 365. [Google Scholar] [CrossRef]
- Liu, J.; Xue, B.; Wang, H.; Zhang, X.; Zhang, Y. Numerical study on the behavior of an existing tunnel during excavating adjacent deep foundation pit. Sustainability 2023, 15, 9740. [Google Scholar] [CrossRef]
- Zhang, X.; Wang, L.; Ma, M.; Li, W.; Wang, Y. Stability analysis of the foundation pit and the twin shield tunnels during adjacent construction. Buildings 2023, 13, 1000. [Google Scholar] [CrossRef]
- Xu, Q.; Xie, J.; Lu, L.; Wang, Y.; Wu, C.; Meng, Q. Numerical and theoretical analysis on soil arching effect of prefabricated piles as deep foundation pit supports. Undergr. Space 2024, 16, 314–330. [Google Scholar] [CrossRef]
- Wu, F.B.; Jin, H.; Zhu, S.K. Ground deformation characteristics of foundation pit related to the urban rail transit in Beijing. Rock Soil Mech. 2016, 37, 1066–1074. [Google Scholar] [CrossRef]
- Tan, Y.; Wang, D. Characteristics of a large-Scale deep foundation pit excavated by the central-Island technique in Shanghai soft clay. I: Bot-tom-up construction of the central cylindrical shaft. J. Geotech. Geoenviron. Eng. 2013, 139, 1875–1893. [Google Scholar] [CrossRef]
- Xue, D.L.; Yuan, J. Analysis of influences caused by cantilever pile-supported pit excavation towards adjacent buried pipe lines. Electron. J. Geotech. Eng. 2016, 21, 1089–3032. [Google Scholar]
- Wang, Z.; Guo, X.; Wang, C. Field monitoring analysis of construction process of deep foundation pit at subway station. Geotech. Geol. Eng. 2019, 37, 549–559. [Google Scholar] [CrossRef]
- John, B.B.; Hancock, R. Underground car park at the house of commons: Geotechnical aspects. Struct. Eng. 1977, 55, 87–100. [Google Scholar]
- Pei, Q.; Wang, X.; He, L.; Liu, L.; Tian, Y.; Wu, C. Estimation Method for an In Situ Stress Field along a Super-Long and Deep-Buried Tunnel and Its Application. Buildings 2023, 13, 1924. [Google Scholar] [CrossRef]
- Ng, C.W.W. Stress paths in relation to deep excavations. J. Geotech. Geoenviron. Eng. 1999, 125, 357–363. [Google Scholar] [CrossRef]
- Wang, Z.W.; Ng, C.W.; Liu, G.B. Characteristics of wall deflections and ground surface settlements in Shanghai. Can. Geotech. J. 2005, 42, 1243–1254. [Google Scholar] [CrossRef]
- Ng, C.W.W.; Zheng, G.; Ni, J.; Zhou, C. Use of unsaturated small-strain soil stiffness to the design of wall deflection and ground movement adjacent to deep excavation. Comput. Geotech. 2020, 119, 103375. [Google Scholar] [CrossRef]
- Hefny, A.; Al-Atroush, M.E.; Abualkhair, M.; Alnuaimi, M.J. Three-dimensional response of the supported-deep excavation system: Case study of a large scale underground metro station. Geosciences 2020, 10, 76. [Google Scholar] [CrossRef]
- Wan, J. Deformation characteristic of a supported deep excavation system: A case study in red sandstone stratum. Appl. Sci. 2021, 12, 129. [Google Scholar] [CrossRef]
- Lam, S.Y.; Haigh, S.K.; Bolton, M.D. Understanding ground deformation mechanisms for multi-propped excavation in soft clay. Soils Found. 2014, 54, 296–312. [Google Scholar] [CrossRef]
- Liu, B.; Lin, H.; Chen, Y.; Liu, J.; Guo, C.; Xu, X.; He, M.; Shang, J.; Zheng, W. Deformation stability response of adjacent subway tunnels considering excavation and support of foundation pit. Lithosphere 2022, 2022, 7227330. [Google Scholar] [CrossRef]
- Chen, B.G.; Jia, Z.P. Optimal strut position of deep foundation pit with convex corner under surcharge of adjacent building. Rock Soil Mech. 2023, 44, 2400–2408. [Google Scholar] [CrossRef]
- Wei, G.; Zhang, X.H.; Lin, X.B.; Hua, X.X. Variations of transverse forces on nearby shield tunnel caused by foundation pits excavation. Rock Soil Mech. 2020, 41, 635–644. [Google Scholar] [CrossRef]
- Zhang, X.; Wei, G.; Lin, X.; Xia, C.; Wei, X. Transverse force analysis of adjacent shield tunnel caused by foundation pit excavation considering deformation of retaining structures. Symmetry 2021, 13, 1478. [Google Scholar] [CrossRef]
- Liao, S.M.; Wei, S.F.; Shen, S.L. Structural responses of existing metro stations to adjacent deep excavations in Suzhou, China. J. Perform. Constr. Facil. 2016, 30, 04015089. [Google Scholar] [CrossRef]
- Ayasrah, M.; Qiu, H.; Zhang, X. Influence of Cairo Metro Tunnel Excavation on Pile Deep Foundation of the Adjacent Underground Structures: Numerical Study. Symmetry 2021, 13, 426. [Google Scholar] [CrossRef]
- Mi, C.; Liu, Y.; Zhang, Y.; Wang, J.; Feng, Y.; Zhang, Z. A Vision-Based Displacement Measurement System for Foundation Pit. IEEE Trans. Instrum. Meas. 2023, 72, 2525715. [Google Scholar] [CrossRef]
- Zhao, X.; Li, Z.; Dai, G.; Wang, H.; Yin, Z.; Cao, S. Numerical Study on the Effect of Large Deep Foundation Excavation on Underlying Complex Intersecting Tunnels. Appl. Sci. 2022, 12, 4530. [Google Scholar] [CrossRef]
- Zhu, X.; Chen, Z.; Ren, Y. Numerical Simulation Study on the Anchorage Mechanism of Yield Supporting in Deep Tunnel. Geotech. Geol. Eng. 2019, 37, 2091–2102. [Google Scholar] [CrossRef]
- DB 42/T159-2012; Technical Specifications for Foundation Pit Engineering. Hubei Provincial Housing and Urban Rural Development Bureau: Wuhan, China, 2012.


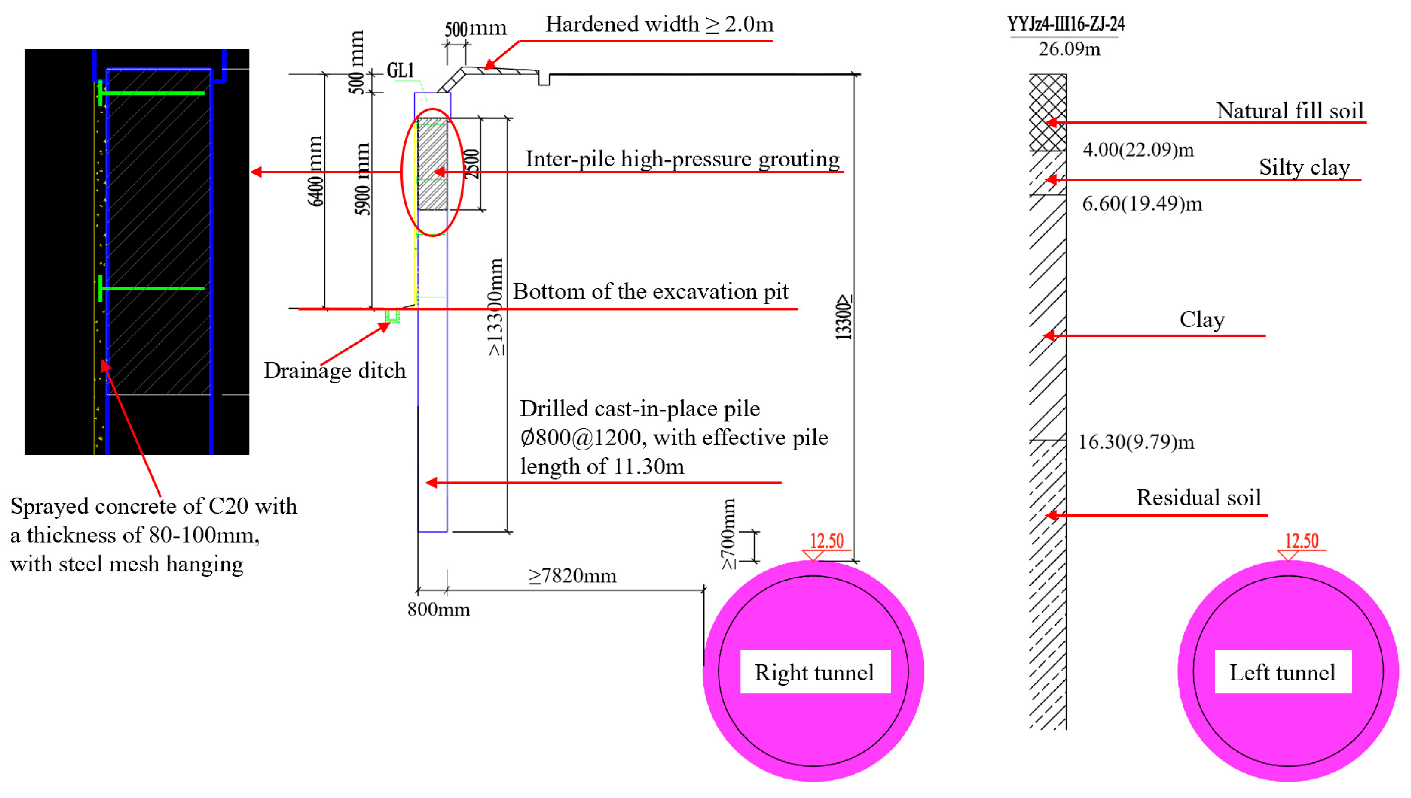

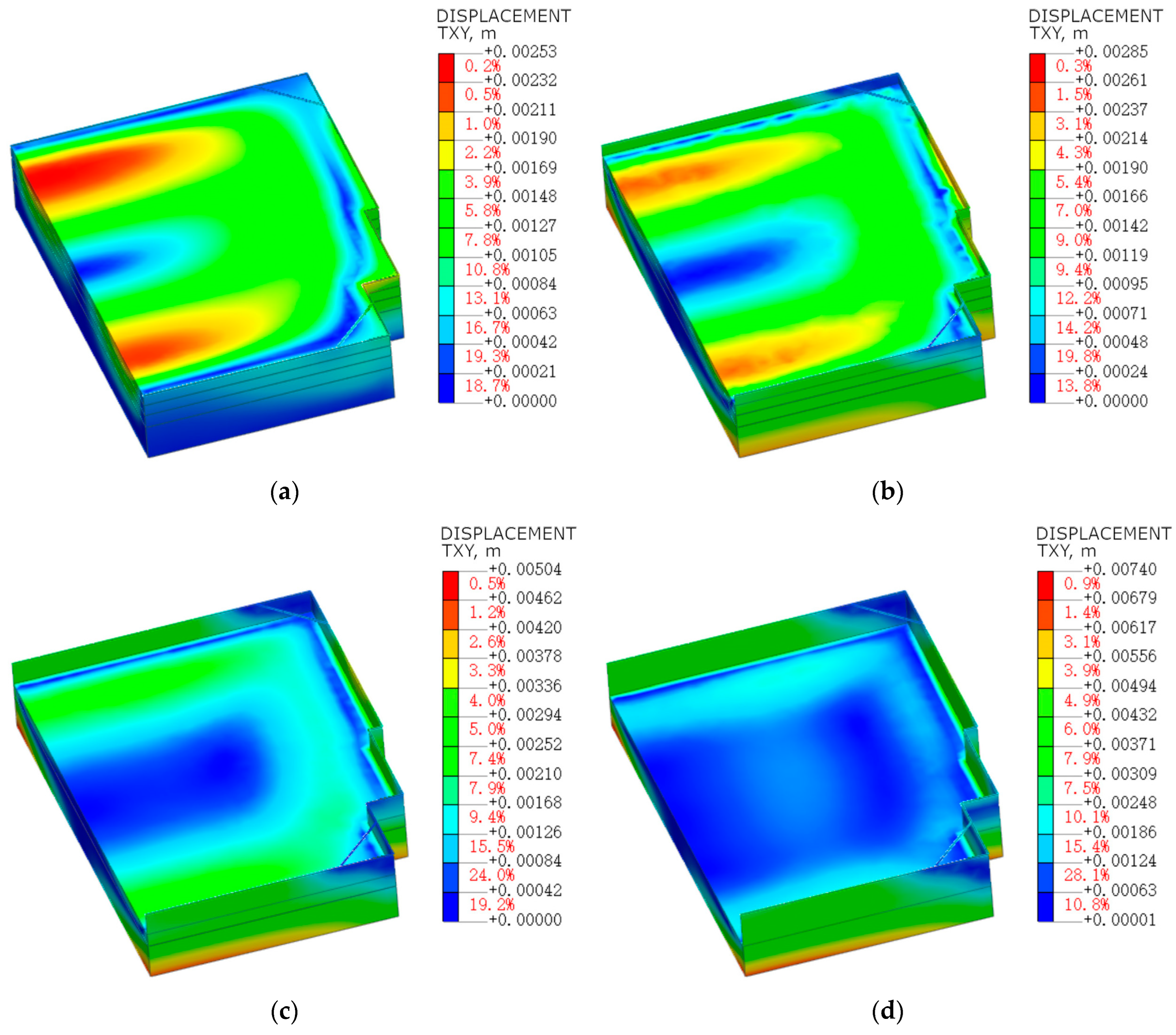
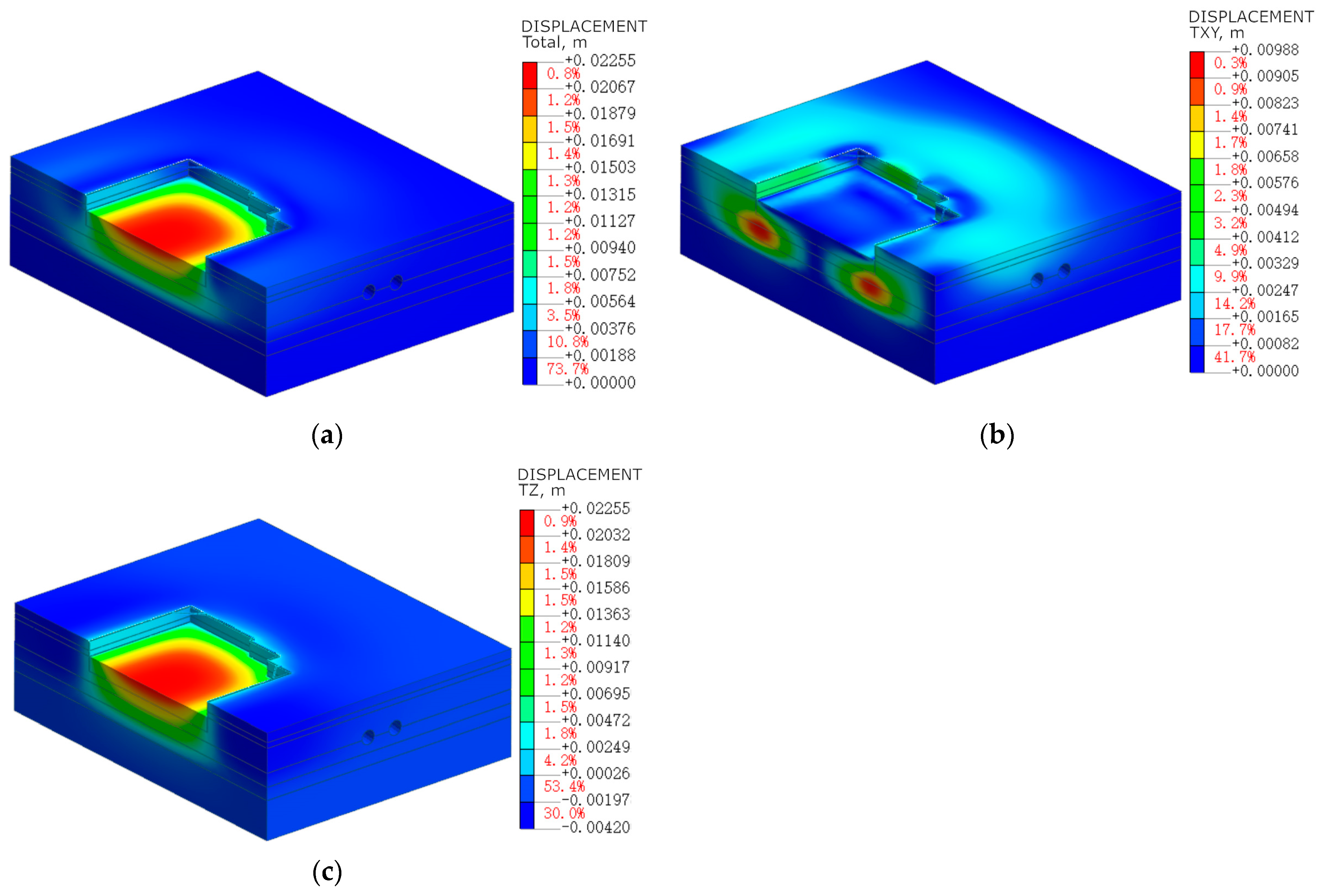

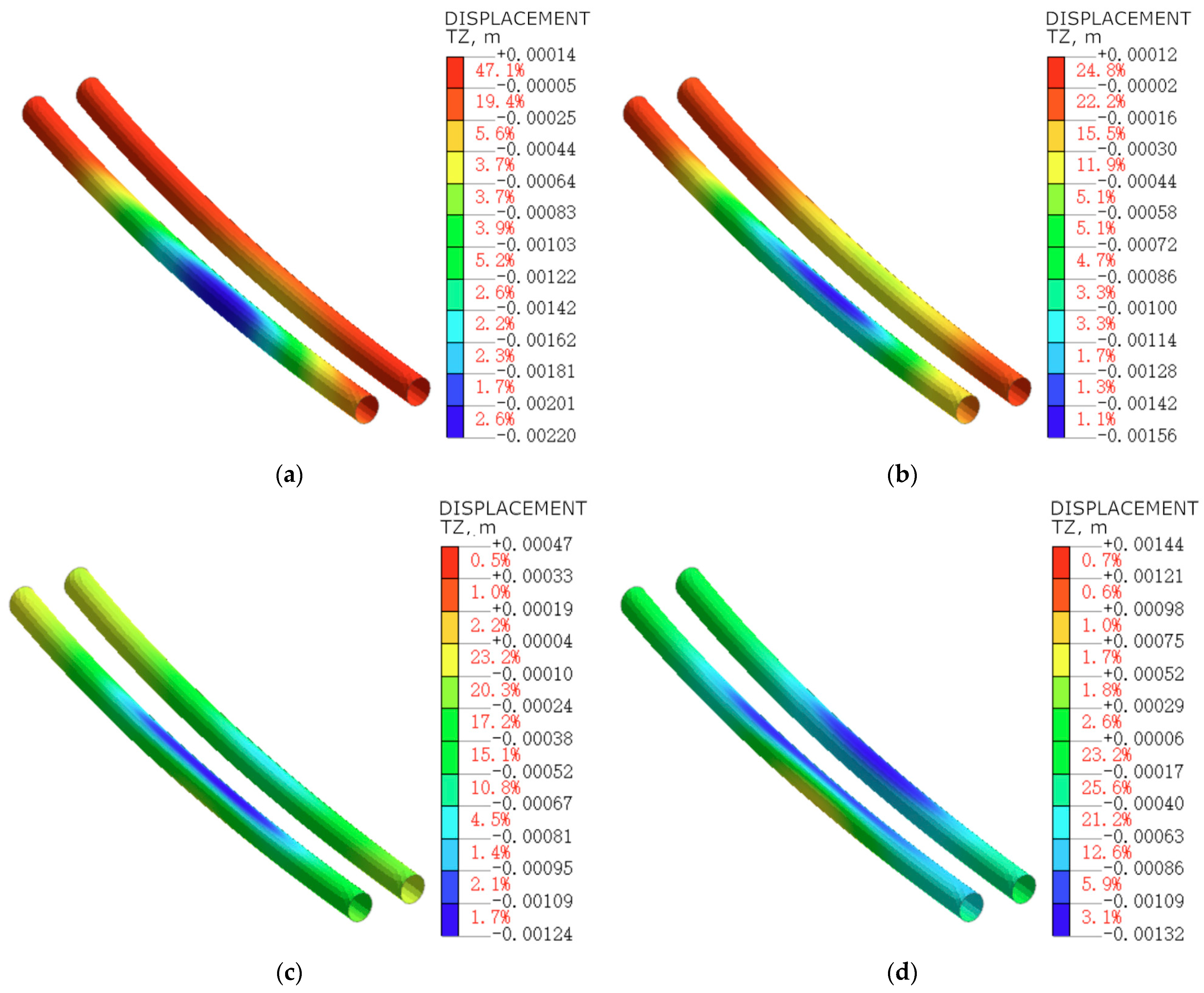
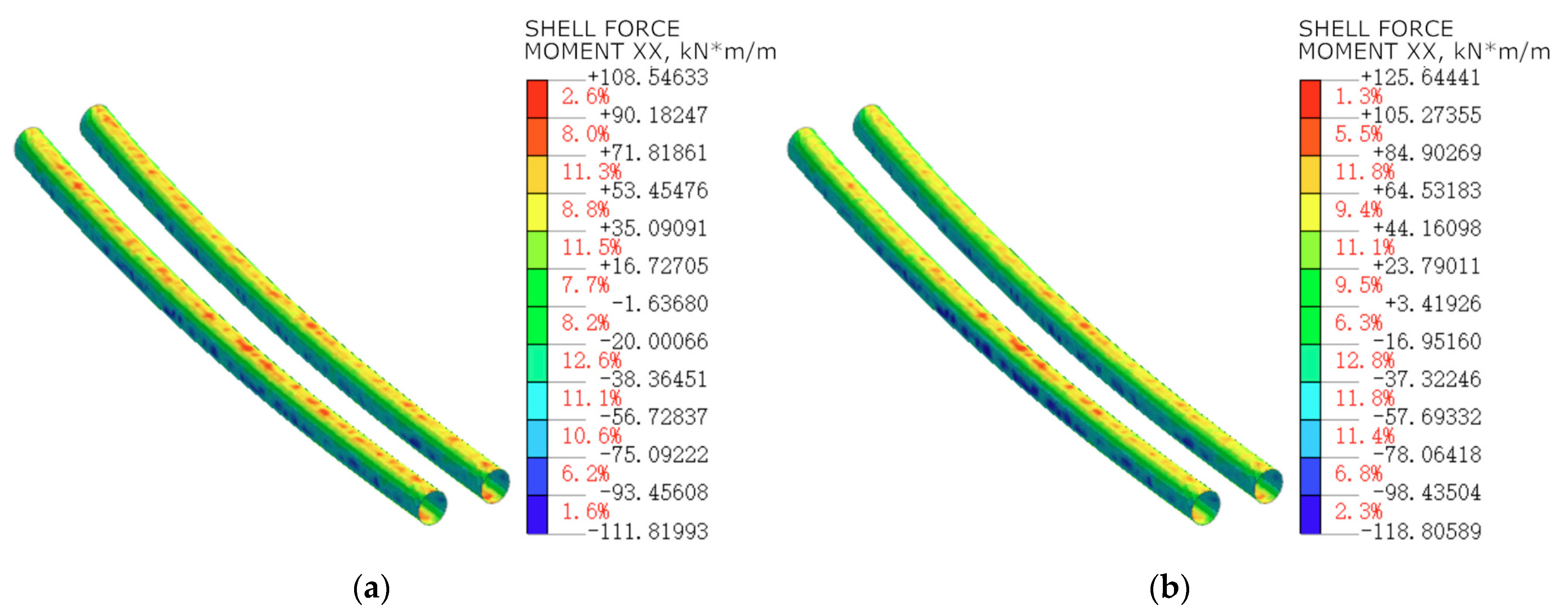


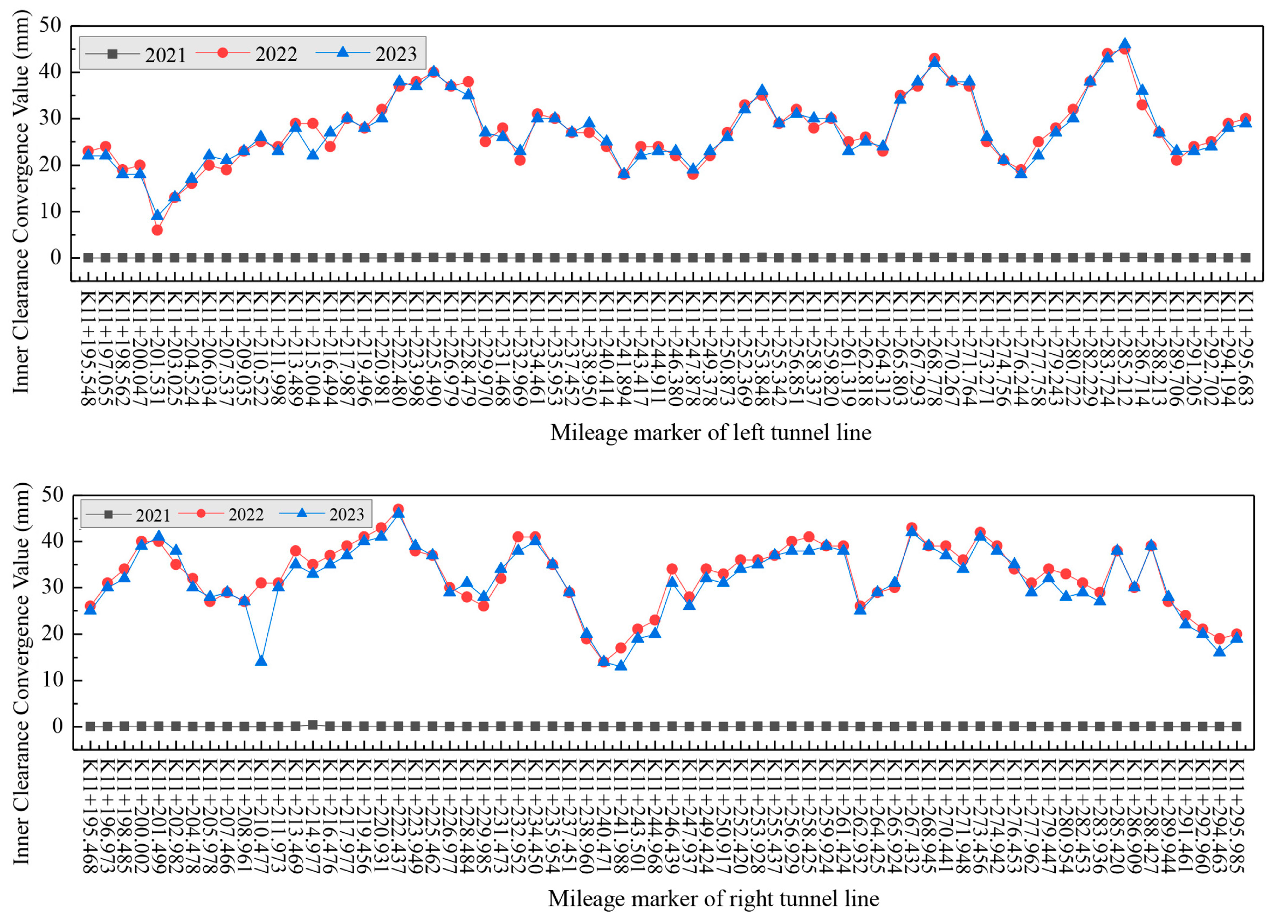
| Soil Layer Name | Constitutive Model | Unit Weight (kN/m3) | c (kPa) | Φ (mm) | Eoedref (MPa) | E50ref (MPa) | Eurref (MPa) | Poisson’s Ratio |
|---|---|---|---|---|---|---|---|---|
| 1-2 Plain Fill | Modified Mohr-Coulomb | 18.5 | 12 | 10 | 10 | 10 | 30 | 0.35 |
| 6-3 Silty Clay | Modified Mohr-Coulomb | 19.5 | 28 | 14 | 18 | 18 | 54 | 0.3 |
| 10-2 Clay | Modified Mohr-Coulomb | 19.4 | 42 | 16 | 30 | 30 | 90 | 0.3 |
| 13-2 Residual Soil | Modified Mohr-Coulomb | 18.9 | 27 | 13 | 16 | 16 | 48 | 0.3 |
| 13-3 Colluvial Soil | Modified Mohr-Coulomb | 21 | 28 | 15 | 17 | 17 | 51 | 0.3 |
| 15b-2 Moderately Weathered Gravelly Rock | Modified Mohr-Coulomb | 26.5 | 116 | 46 | 100 | 100 | 300 | 0.25 |
| Structural Name | Type | Section Size (mm) | Unit Weight (kN/m3) | E (Gpa) | Poisson’s Ratio |
|---|---|---|---|---|---|
| Drilled Pile | Plate | 573 | 25 | 30.0 | 0.2 |
| Support | Beam | 600 × 600 | 25 | 30.0 | 0.2 |
| Crown Beam | Beam | 1000 × 800 | 25 | 30.0 | 0.2 |
| Shield Tunnel Segments | Plate | 300 × 1000 | 25 | 34.5 | 0.2 |
| Stages | Condition | Description |
|---|---|---|
| 1 | Initial stress-field analysis | Activate all geological layers |
| 2 | Displacement zeroing | - |
| 3 | Railway transportation structure | Activate the railway transportation structure and deactivate the internal soil mass |
| 4 | Displacement zeroing | - |
| 5 | Enclosure structure construction | Construct the enclosure structure |
| 6 | Excavation stage one | Deactivate the soil within the excavation area for the first layer |
| 7 | Excavation stage two | Deactivate the soil within the excavation area for the second layer |
| 8 | Excavation stage three | Deactivate the soil within the excavation area for the third layer |
Disclaimer/Publisher’s Note: The statements, opinions and data contained in all publications are solely those of the individual author(s) and contributor(s) and not of MDPI and/or the editor(s). MDPI and/or the editor(s) disclaim responsibility for any injury to people or property resulting from any ideas, methods, instructions or products referred to in the content. |
© 2024 by the authors. Licensee MDPI, Basel, Switzerland. This article is an open access article distributed under the terms and conditions of the Creative Commons Attribution (CC BY) license (https://creativecommons.org/licenses/by/4.0/).
Share and Cite
Huang, J.; Liu, J.; Guo, K.; Wu, C.; Yang, S.; Luo, M.; Lu, Y. Numerical Simulation Study on the Impact of Deep Foundation Pit Excavation on Adjacent Rail Transit Structures—A Case Study. Buildings 2024, 14, 1853. https://doi.org/10.3390/buildings14061853
Huang J, Liu J, Guo K, Wu C, Yang S, Luo M, Lu Y. Numerical Simulation Study on the Impact of Deep Foundation Pit Excavation on Adjacent Rail Transit Structures—A Case Study. Buildings. 2024; 14(6):1853. https://doi.org/10.3390/buildings14061853
Chicago/Turabian StyleHuang, Junzhou, Jizhixian Liu, Kai Guo, Cai Wu, Shan Yang, Mingxing Luo, and Yani Lu. 2024. "Numerical Simulation Study on the Impact of Deep Foundation Pit Excavation on Adjacent Rail Transit Structures—A Case Study" Buildings 14, no. 6: 1853. https://doi.org/10.3390/buildings14061853
APA StyleHuang, J., Liu, J., Guo, K., Wu, C., Yang, S., Luo, M., & Lu, Y. (2024). Numerical Simulation Study on the Impact of Deep Foundation Pit Excavation on Adjacent Rail Transit Structures—A Case Study. Buildings, 14(6), 1853. https://doi.org/10.3390/buildings14061853






