Pix2Pix-Assisted Beijing Hutong Renovation Optimization Method: An Application to the UTCI and Thermal and Ventilation Performance
Abstract
:1. Introduction
2. Theoretical Method Analysis
2.1. Genetic Algorithms
2.2. Pix2Pix Algorithm
3. Experiment Logic Design
3.1. Workflow
3.2. Research Framework
4. Research Case Analysis
4.1. Analysis of Beijing Meteorological Data
4.2. Traditional Architectural Cultural Features
4.3. Distillation of Hutong Architectural Types
4.4. Model Optimization Process
5. Experimental Results Presentation
5.1. UTCI Optimization
5.2. Ventilation Environment Optimization
6. Data Analysis and Discussion
6.1. Wallacei Data Analysis
6.2. Pix2Pix Data Analysis
7. Conclusions
8. Limitations and Outlook
Author Contributions
Funding
Data Availability Statement
Conflicts of Interest
References
- Akkose, G.; Akgul, C.M.; Dino, I.G. Educational building retrofit under climate change and urban heat island effect. J. Build. Eng. 2021, 40, 102294. [Google Scholar] [CrossRef]
- Zhao, H.; Xu, G.; Shi, Y.; Li, J.; Zhang, Y. The characteristics of dynamic and non-uniform thermal radiation experienced by pedestrians in a street canyon. Build. Environ. 2022, 222, 109361. [Google Scholar] [CrossRef]
- Alijani, S.; Pourahmad, A.; Nejad, H.H.; Ziari, K.; Sodoudi, S. A new approach of urban livability in Tehran: Thermal comfort as a primitive indicator. Case study, district 22. Urban Clim. 2020, 33, 100656. [Google Scholar] [CrossRef]
- Wang, W.; Shu, J. Urban renewal can mitigate urban heat islands. Geophys. Res. Lett. 2020, 47, e2019GL085948. [Google Scholar] [CrossRef]
- Yuan, Z.; Li, H.; Liu, J.; Luo, J. Multiview scene image inpainting based on conditional generative adversarial networks. IEEE Trans. Intell. Veh. 2019, 5, 314–323. [Google Scholar] [CrossRef]
- Zhang, Q.; Zhou, D.; Xu, D.; Rogora, A. Association between Wind Environment and Spatial Characteristics of High-Rise Residential Buildings in Cold Regions through Field Measurements in Xi’an. Buildings 2023, 13, 2007. [Google Scholar] [CrossRef]
- Huang, J.; Shen, S.; Zhao, M.; Cheng, C. Assessment of Summer Regional Outdoor Heat Stress and Regional Comfort in the Beijing-Tianjin-Hebei Agglomeration Over the Last 40 Years. GeoHealth 2023, 7, e2022GH000725. [Google Scholar] [CrossRef] [PubMed]
- Liu, S.; Xie, Y.; Zhu, Y.; Lin, B.; Cao, B.; Wong, N.H.; Niu, J.; Fang, Z.; Lai, D.; Liu, W.; et al. Comparative analysis on indoor and outdoor thermal comfort in transitional seasons and summer based on multiple databases: Lessons learnt from the outdoors. Sci. Total Environ. 2022, 848, 157694. [Google Scholar] [CrossRef] [PubMed]
- Liu, K.; Lian, Z.; Dai, X.; Lai, D. Comparing the effects of sun and wind on outdoor thermal comfort: A case study based on longitudinal subject tests in cold climate region. Sci. Total Environ. 2022, 825, 154009. [Google Scholar] [CrossRef]
- Sacht, H.M.; Bragança, L.; Almeida, M.; Caram, R. Specification of glazings for façades based on spectrophotometric characterization of transmittance. Sustainability 2021, 13, 5437. [Google Scholar] [CrossRef]
- Deevi, B.; Chundeli, F.A. Quantitative outdoor thermal comfort assessment of street: A case in a warm and humid climate of India. Urban Clim. 2020, 34, 100718. [Google Scholar] [CrossRef]
- Grassi, B.; Piana, E.A.; Lezzi, A.M.; Pilotelli, M. A review of recent literature on systems and methods for the control of thermal comfort in buildings. Appl. Sci. 2022, 12, 5473. [Google Scholar] [CrossRef]
- Tomkins, A.; Lange, E. Planning and Designing Natural and Urban Environments with an Adaptive Visualization Framework: The Case of Pazhou Island, Guangzhou, Pearl River Delta. Land 2023, 12, 377. [Google Scholar] [CrossRef]
- Wang, Y.; Ni, Z.; Hu, M.; Chen, S.; Xia, B. A practical approach of urban green infrastructure planning to mitigate urban overheating: A case study of Guangzhou. J. Clean. Prod. 2021, 287, 124995. [Google Scholar] [CrossRef]
- Xiao, J.; Yuizono, T. Climate-adaptive landscape design: Microclimate and thermal comfort regulation of station square in the Hokuriku Region, Japan. Build. Environ. 2022, 212, 108813. [Google Scholar] [CrossRef]
- Tang, J.; Long, Y.J.L.; Planning, U. Measuring visual quality of street space and its temporal variation: Methodology and its application in the Hutong area in Beijing. Landsc. Urban Plan. 2019, 191, 103436. [Google Scholar] [CrossRef]
- Liu, Y.; Chen, X.; Xiao, H.; Duan, J. Study on the smart transformation strategy of old neighbourhoods based on urban renewal. Proc. Inst. Civ. Eng. Smart Infrastruct. Constr. 2023, 40, 1–10. [Google Scholar] [CrossRef]
- Huo, X.; Xue, H.; Jiao, L. Risk management of retrofit project in old residential areas under green development. Energy Build. 2023, 279, 112708. [Google Scholar] [CrossRef]
- Natanian, J.; Wortmann, T. Simplified evaluation metrics for generative energy-driven urban design: A morphological study of residential blocks in Tel Aviv. Energy Build. 2021, 240, 110916. [Google Scholar] [CrossRef]
- Dorrah, D.H.; Marzouk, M. Integrated multi-objective optimization and agent-based building occupancy modeling for space layout planning. J. Build. Eng. 2021, 34, 101902. [Google Scholar] [CrossRef]
- Rosso, F.; Ciancio, V.; Dell’Olmo, J.; Salata, F. Multi-objective optimization of building retrofit in the Mediterranean climate by means of genetic algorithm application. Energy Build. 2020, 216, 109945. [Google Scholar] [CrossRef]
- Brown, N.C.; Jusiega, V.; Mueller, C. Implementing data-driven parametric building design with a flexible toolbox approach. Autom. Constr. 2020, 118, 103252. [Google Scholar] [CrossRef]
- Haidar, N.; Tamani, N.; Ghamri-Doudane, Y.; Boujou, A. Selective reinforcement graph mining approach for smart building energy and occupant comfort optimization. Build. Environ. 2023, 228, 109806. [Google Scholar] [CrossRef]
- Zhu, M.; Pan, Y.; Lyu, Y.; Huang, Z.; Li, P. A New Explication of Minimum Variable Sets (MVS) for Building Energy Prediction Based on Building Performance Database. Buildings 2022, 12, 1907. [Google Scholar] [CrossRef]
- Ogunmodede, O.; Anderson, K.; Cutler, D.; Newman, A. Optimizing design and dispatch of a renewable energy system. Appl. Energy 2021, 287, 116527. [Google Scholar] [CrossRef]
- Chen, R.; Tsay, Y.-S.; Ni, S. An integrated framework for multi-objective optimization of building performance: Carbon emissions, thermal comfort, and global cost. J. Clean. Prod. 2022, 359, 131978. [Google Scholar] [CrossRef]
- Gupta, R.; Roughgarden, T. Data-driven algorithm design. Commun. ACM 2020, 63, 87–94. [Google Scholar] [CrossRef]
- Su, Y.; Fan, D. Smart cities and sustainable development. Reg. Stud. 2023, 57, 722–738. [Google Scholar] [CrossRef]
- Grebo, A.; Krstulović-Opara, L.; Domazet, Ž. Thermal to digital image correlation image to image translation with CycleGAN and Pix2Pix. Mater. Today Proc. 2023, 93, 752–760. [Google Scholar] [CrossRef]
- Huang, C.; Zhang, G.; Yao, J.; Wang, X.; Calautit, J.K.; Zhao, C.; An, N.; Peng, X. Accelerated environmental performance-driven urban design with generative adversarial network. Build. Environ. 2022, 224, 109575. [Google Scholar] [CrossRef]
- Li, J.; Guo, F.; Chen, H. A study on urban block design strategies for improving pedestrian-level wind conditions: CFD-based optimization and generative adversarial networks. Energy Build. 2024, 304, 113863. [Google Scholar] [CrossRef]
- Zhou, S.; Wang, Y.; Jia, W.; Wang, M.; Wu, Y.; Qiao, R.; Wu, Z. Automatic responsive-generation of 3D urban morphology coupled with local climate zones using generative adversarial network. Build. Environ. 2023, 245, 110855. [Google Scholar] [CrossRef]
- Gan, W.; Zhao, Z.; Wang, Y.; Zou, Y.; Zhou, S.; Wu, Z. UDGAN: A new urban design inspiration approach driven by using generative adversarial networks. J. Comput. Des. Eng. 2023, 11, 305–324. [Google Scholar] [CrossRef]
- Tang, H.; Torr, P.H.S.; Sebe, N. Multi-Channel Attention Selection GANs for Guided Image-to-Image Translation. IEEE Trans. Pattern Anal. Mach. Intell. 2022, 45, 6055–6071. [Google Scholar] [CrossRef]
- Pawan Shivan, O.; Rasheed Reber, I.; Reving Masoud, A. The Genetic Algorithm (GA) in Relation to Natural Evolution. Acad. J. Nawroz Univ. 2022, 11, 243–250. [Google Scholar] [CrossRef]
- Noskova, E.; Ulyantsev, V.; Koepfli, K.-P.; O’Brien, S.J.; Dobrynin, P. GADMA: Genetic algorithm for inferring demographic history of multiple populations from allele frequency spectrum data. GigaScience 2020, 9, giaa005. [Google Scholar] [CrossRef]
- Chen, Q.; Zhang, C.; Hu, T.; Zhou, Y.; Ni, H.; Xue, X. Posture optimization in robotic machining based on comprehensive deformation index considering spindle weight and cutting force. Robot. Comput. Integr. Manuf. 2022, 74, 102290. [Google Scholar] [CrossRef]
- Veeramani, C.; Sharanya, S. An improved evaporation rate-water cycle algorithm based genetic algorithm for solving generalized ratio problems. RAIRO Oper. Res. 2021, 55, S461–S480. [Google Scholar] [CrossRef]
- Zhang, K. Energy-saving parameterized design of buildings based on genetic algorithm. Int. J. Build. Pathol. Adapt. 2020, 38, 785–795. [Google Scholar] [CrossRef]
- Mata, J.L.; Orejudos, J.N.; Opon, J.G.; Guirnaldo, S.A. Optimizing Building Orientation and Roof Angle of a Typhoon-Resilient Single-Family House Using Genetic Algorithm and Computational Fluid Dynamics. Buildings 2022, 13, 107. [Google Scholar] [CrossRef]
- Wang, L.; Liu, J.; Zeng, Y.; Cheng, G.; Hu, H.; Hu, J.; Huang, X. Automated building layout generation using deep learning and graph algorithms. Autom. Constr. 2023, 154, 105036. [Google Scholar] [CrossRef]
- Zhao, X.; Yu, H.; Bian, H. Image to Image Translation Based on Differential Image Pix2Pix Model. CMC Comput. Mater. Contin. 2023, 77, 181–198. [Google Scholar] [CrossRef]
- Kushwaha, V.; Shukla, P.; Nandi, G.C. Generating quality grasp rectangle using Pix2Pix GAN for intelligent robot grasping. Mach. Vis. Appl. 2023, 34, 15. [Google Scholar] [CrossRef]
- JGJ/T 449-2018; Standard for Green Performance Calculation of Civil Buildings. China Architecture & Building Press: Beijing, China, 2018.
- ASHRAE 55-2004; Thermal Environmental Conditions for Human Occupancy. ASHRAE: Atlanta, GA, USA, 2004.
- Jie, D.; Hao, Y.; Rongrong, Y. Artistic and Structural Connections Between Architecture and Music—A Comparative Case Study of the Forbidden City and Palace Memories. Nexus Netw. J. 2024, 26, 353–367. [Google Scholar] [CrossRef]
- Zhang, T.; Hong, B.; Su, X.; Li, Y.; Song, L. Effects of tree seasonal characteristics on thermal-visual perception and thermal comfort. Build. Environ. 2022, 212, 108793. [Google Scholar] [CrossRef]
- Liu, K.; Xu, X.; Huang, W.; Zhang, R.; Kong, L.; Wang, X. A multi-objective optimization framework for designing urban block forms considering daylight, energy consumption, and photovoltaic energy potential. Build. Environ. 2023, 242, 110585. [Google Scholar] [CrossRef]
- Sun, X.; Yang, Z.; Wei, X.; Tao, Y.; Boczkaj, G.; Yoon, J.Y.; Xuan, X.; Chen, S. Multi-objective optimization of the cavitation generation unit structure of an advanced rotational hydrodynamic cavitation reactor. Ultrason. Sonochem. 2021, 80, 105771. [Google Scholar] [CrossRef] [PubMed]
- Xu, F.; Gao, M.; Ma, C.; Zhao, H.; Zhu, J.; Zhang, Z. Pareto optimal solution set strategy based on multiobjective optimization for the clinching tools. Int. J. Adv. Manuf. Technol. 2023, 128, 3375–3389. [Google Scholar] [CrossRef]
- Liu, Z.; Zhou, Q.; Yin, H.; Xu, W.; Yang, X.; Gao, J. Indoor environmental quality and energy consumption real-time assessment: A field measurement of a nearly zero-energy building in cold region of China. Energy Build. 2021, 246, 111093. [Google Scholar] [CrossRef]
- Girnik, I.; Yang, T.; Gordeeva, L.; Wang, W.; Ge, T.; Aristov, Y. New adsorption method for moisture and heat exchange in ventilation systems in cold countries: Concept and mathematical simulation. Energies 2020, 13, 1386. [Google Scholar] [CrossRef]
- Christovam, L.E.; Shimabukuro, M.H.; Galo, M.d.L.B.; Honkavaara, E. Pix2pix conditional generative adversarial network with MLP loss function for cloud removal in a cropland time series. Remote Sens. 2021, 14, 144. [Google Scholar] [CrossRef]
- Mi, Z.; Jiang, X.; Sun, T.; Xu, K. GAN-generated image detection with self-attention mechanism against GAN generator defect. IEEE J. Sel. Top. Signal Process. 2020, 14, 969–981. [Google Scholar] [CrossRef]


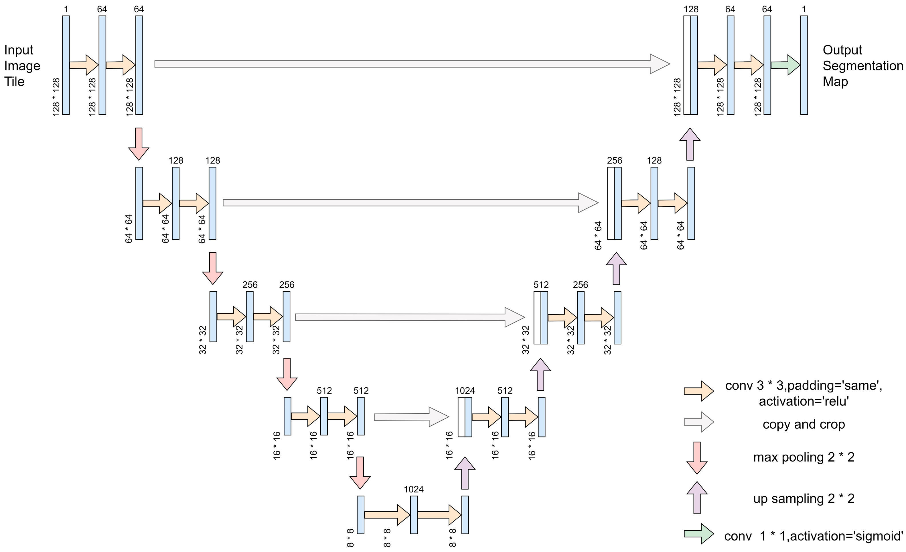
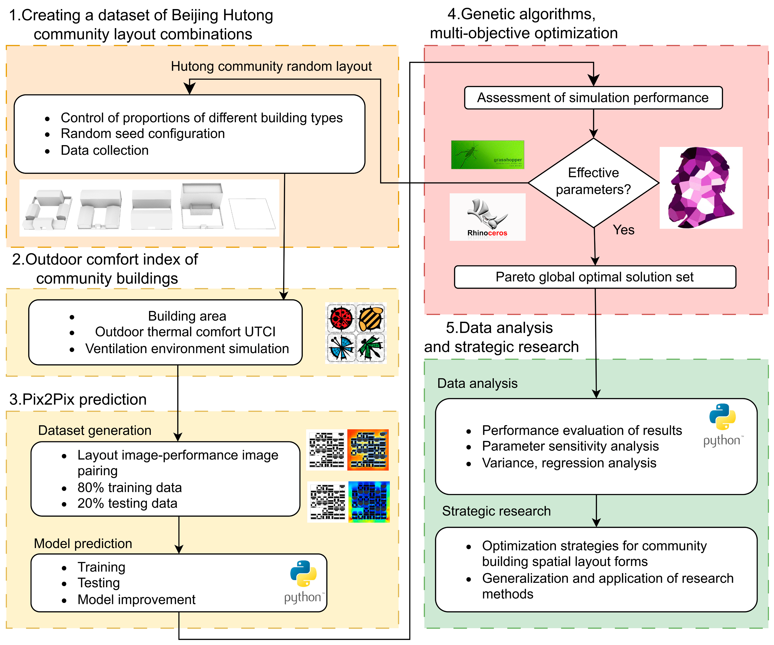
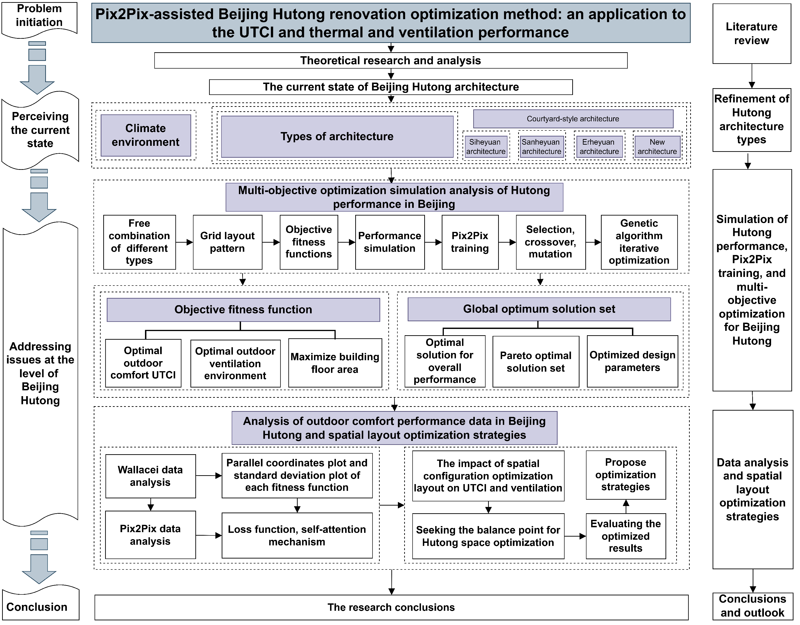
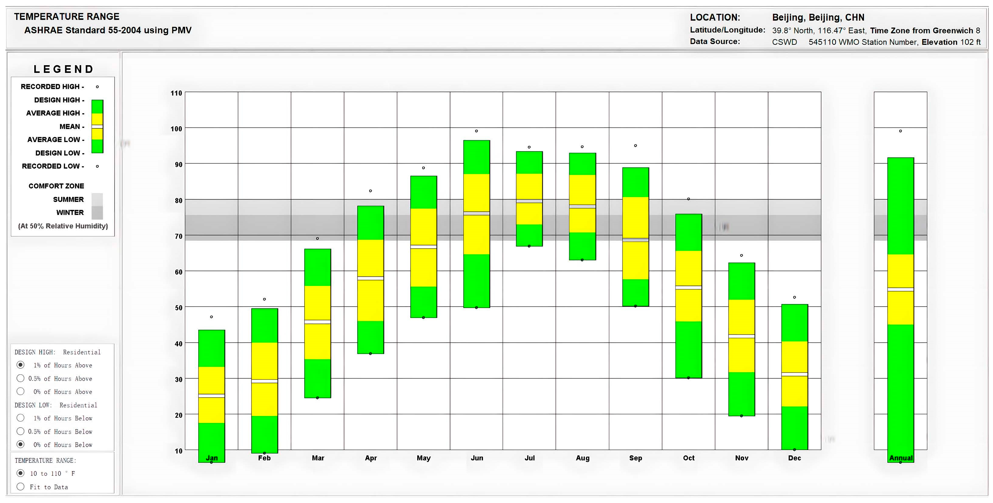

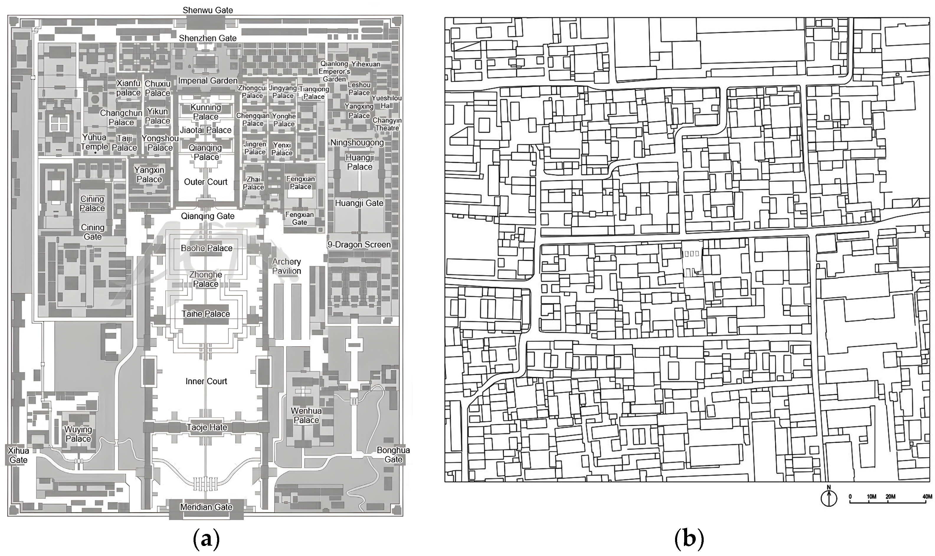



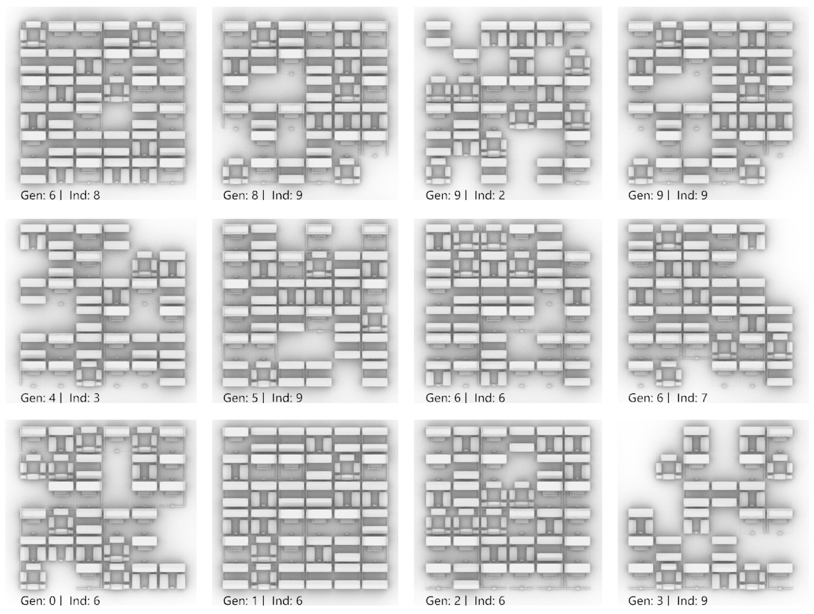

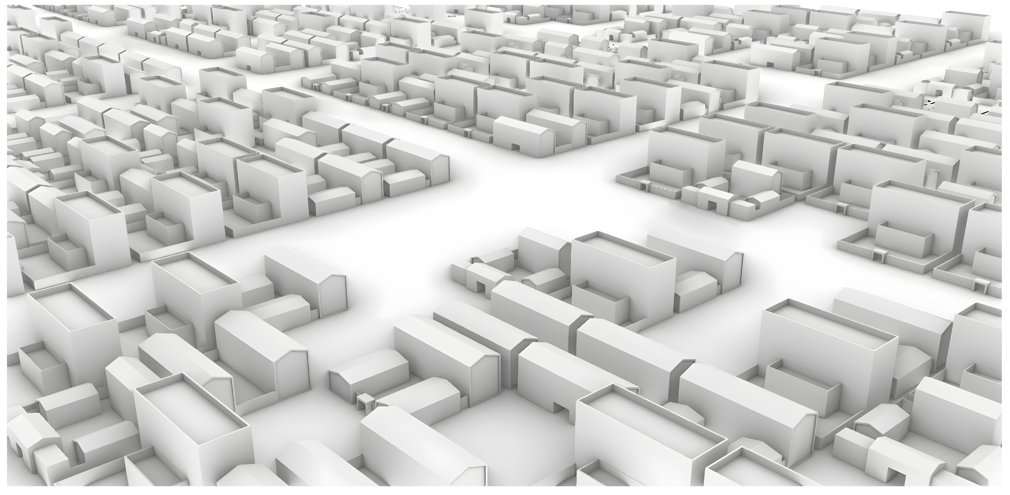

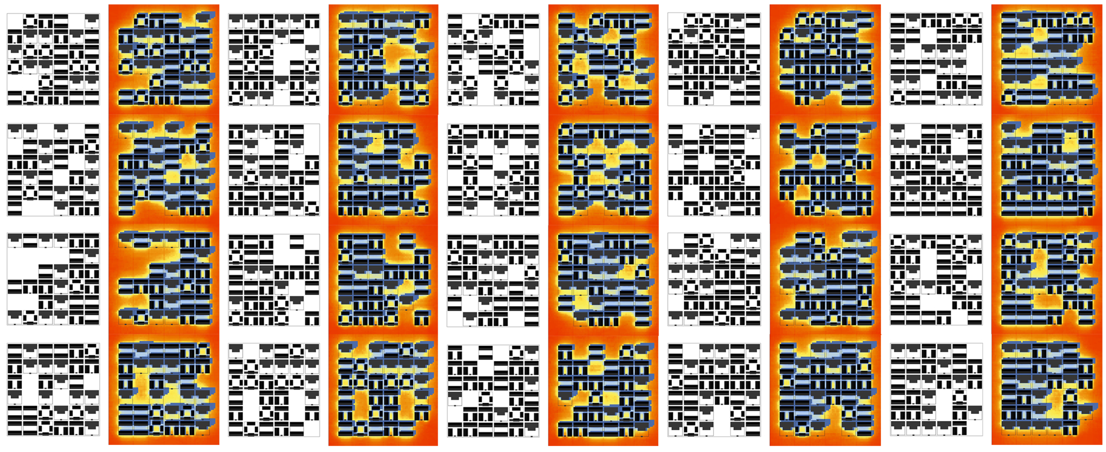
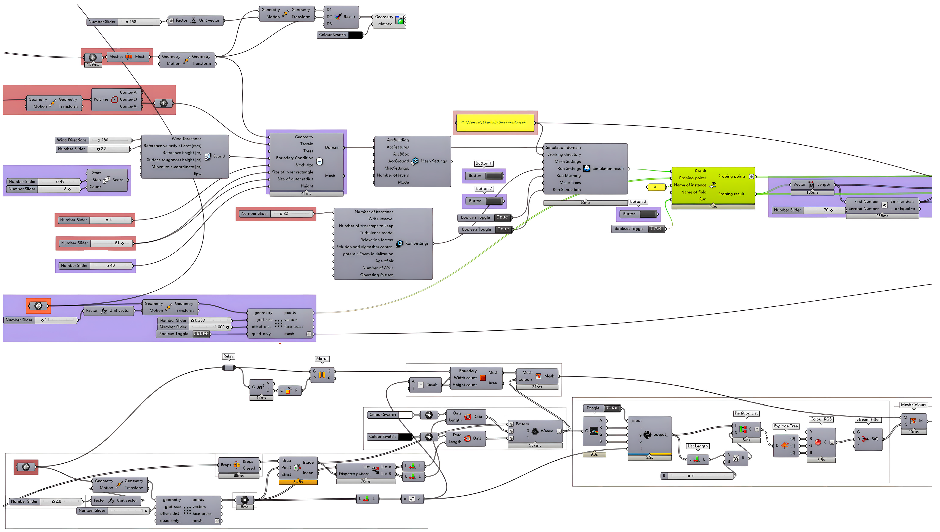
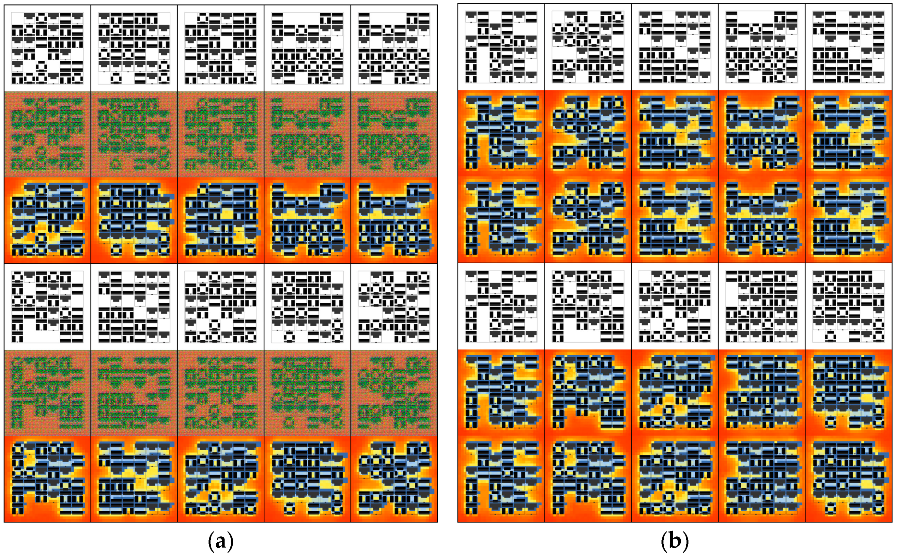
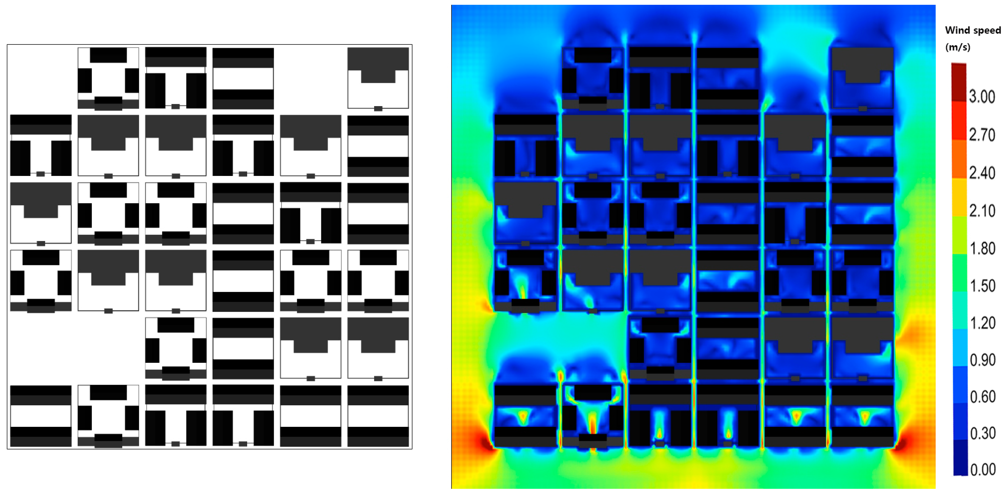
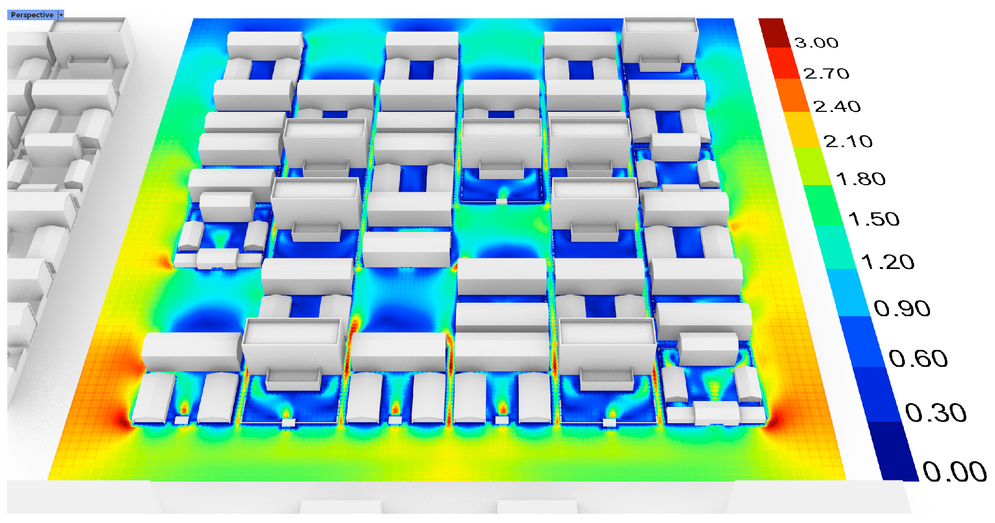

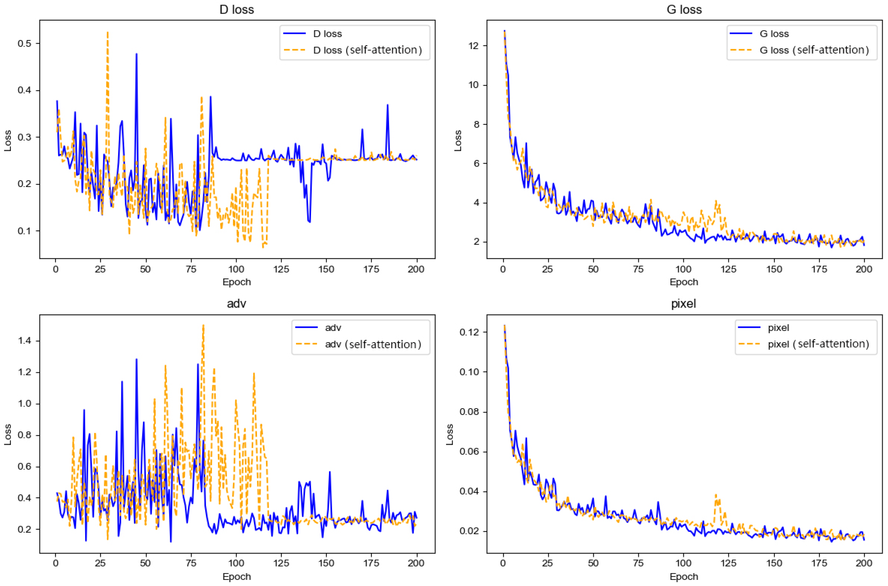
| Individual | Siheyuan | Sanheyuan | Erheyuan | New Buildings | Empty Spaces |
|---|---|---|---|---|---|
| Gen:0 Ind:6 | 8 | 7 | 2 | 13 | 6 |
| Gen:1 Ind:6 | 3 | 8 | 15 | 10 | 0 |
| Gen:2 Ind:6 | 5 | 8 | 6 | 16 | 1 |
| Gen:3 Ind:9 | 4 | 6 | 4 | 9 | 13 |
| Gen:4 Ind:3 | 2 | 3 | 12 | 12 | 7 |
| Gen:5 Ind:9 | 3 | 5 | 12 | 11 | 5 |
| Gen:6 Ind:6 | 4 | 5 | 10 | 14 | 3 |
| Gen:6 Ind:7 | 4 | 6 | 8 | 13 | 5 |
| Gen:6 Ind:8 | 3 | 7 | 12 | 13 | 1 |
| Gen:8 Ind:9 | 4 | 6 | 8 | 13 | 5 |
| Gen:9 Ind:2 | 7 | 6 | 6 | 9 | 8 |
| Gen:9 Ind:9 | 4 | 6 | 8 | 13 | 5 |
Disclaimer/Publisher’s Note: The statements, opinions and data contained in all publications are solely those of the individual author(s) and contributor(s) and not of MDPI and/or the editor(s). MDPI and/or the editor(s) disclaim responsibility for any injury to people or property resulting from any ideas, methods, instructions or products referred to in the content. |
© 2024 by the authors. Licensee MDPI, Basel, Switzerland. This article is an open access article distributed under the terms and conditions of the Creative Commons Attribution (CC BY) license (https://creativecommons.org/licenses/by/4.0/).
Share and Cite
Wu, R.; Huang, M.; Yang, Z.; Zhang, L.; Wang, L.; Huang, W.; Zhu, Y. Pix2Pix-Assisted Beijing Hutong Renovation Optimization Method: An Application to the UTCI and Thermal and Ventilation Performance. Buildings 2024, 14, 1957. https://doi.org/10.3390/buildings14071957
Wu R, Huang M, Yang Z, Zhang L, Wang L, Huang W, Zhu Y. Pix2Pix-Assisted Beijing Hutong Renovation Optimization Method: An Application to the UTCI and Thermal and Ventilation Performance. Buildings. 2024; 14(7):1957. https://doi.org/10.3390/buildings14071957
Chicago/Turabian StyleWu, Rui, Ming Huang, Zhenqing Yang, Lili Zhang, Lei Wang, Wei Huang, and Yongqiang Zhu. 2024. "Pix2Pix-Assisted Beijing Hutong Renovation Optimization Method: An Application to the UTCI and Thermal and Ventilation Performance" Buildings 14, no. 7: 1957. https://doi.org/10.3390/buildings14071957
APA StyleWu, R., Huang, M., Yang, Z., Zhang, L., Wang, L., Huang, W., & Zhu, Y. (2024). Pix2Pix-Assisted Beijing Hutong Renovation Optimization Method: An Application to the UTCI and Thermal and Ventilation Performance. Buildings, 14(7), 1957. https://doi.org/10.3390/buildings14071957






