Managing Intervention Works for Conservation and Revitalization: A Case Study of the Bârnova Monastery, Iași
Abstract
1. Introduction
2. The Church of Saint George of the Bârnova Monastery
3. Structural Diagnosis
3.1. Visual Investigation
3.2. Structural Analysis
- Scap,i is the shear capacity of the structural wall “i”, based on the characteristic failure mode;
- ;
- — shear force associated for eccentric compression failure of an unreinforced masonry wall subjected to the design axial force;
- —shape factor;
- —height of the wall;
- —length of the wall;
- —coefficient that accounts for the bearing conditions (1 for clamped wall, 2 for cantilever wall);
- —compressive stress corresponding to the design axial force;
- —thickness of the wall;
- ;
- —design compressive strength;
- —shear capacity of the unreinforced masonry wall;
- —design shear force corresponding to the failure by sliding in mortar joints;
- D′—length of the compressed region of the wall;
- —shear strength associated with failure by sliding in mortar joints;
- —design shear force corresponding to failure by diagonal fracture;
- ;
- —design tensile strength;
- Fb,i is the shear load produced by the seismic action to the structural wall “i”;
- ;
- Gi is the mass of the structural wall “i”;
- ΣGi is the mass of the whole building.
4. Conservation and Restoration of Saint George Church
- ▪
- the installation of vertical tie rods starting from the foundation level;
- ▪
- natural hydraulic lime-based (NHL 5 mortar) grouting into the stone masonry at the foundation level;
- ▪
- natural hydraulic lime-based (NHL 5 mortar) grouting of brick masonry to repair brick connections;
- ▪
- construction of RC girders at the cornice level with transverse connections at the level of the existing arches;
- ▪
- installation of RC girders only on the exterior of the tower in the attic, with the insertion of vertical tie rods connecting the girders from the base of the tower to its cornice;
- ▪
- natural hydraulic lime-based (NHL 5 mortar) grouting of all cracks in the stone and brick masonry to repair connections;
- ▪
- inspection of all timber roof elements and replacement of those inadequate;
- ▪
- cessation of dampness and protection against moisture with a hydrophobic solution grouted into the stone masonry at the foundation and at its contact surface with the soil.
5. Discussions and Conclusions
Author Contributions
Funding
Data Availability Statement
Acknowledgments
Conflicts of Interest
References
- De Falco, A.; Gaglio, F.; Giuliani, F.; Martino, M.; Messina, V. An HBIM Approach for Structural Diagnosis and Intervention Design in Heritage Constructions: The Case of the Certosa di Pisa. Heritage 2024, 7, 1850–1869. [Google Scholar] [CrossRef]
- Messaoudi, T.; Véron, P.; Halin, G.; De Luca, L. An ontological model for the reality-based 3D annotation of heritage building conservation state. J. Cult. Herit. 2018, 29, 100–112. [Google Scholar] [CrossRef]
- Rosado, A.C.; Reimão Costa, M. The Contribution of Typological Studies to the Integrated Rehabilitation of Traditional Buildings: Heritage Enhancement of Urban Centres in Inner Alentejo, Portugal. Architecture 2024, 4, 35–45. [Google Scholar] [CrossRef]
- Dragutinovic, A.; Milovanovic, A.; Stojanovski, M.; Damjanovska, T.; Đorđevic, A.; Nikezic, A.; Pottgiesser, U.; Ivanovska Deskova, A.; Ivanovski, J. Approaching Extracurricular Activities for Teaching and Learning on Sustainable Rehabilitation of Mass Housing: Reporting from the Arena of Architectural Higher Education. Sustainability 2023, 15, 2476. [Google Scholar] [CrossRef]
- Occhipinti, R.; Lazzara, G.; Mazzoleni, P.; Motta, A.; Barone, G. Sustainable Protective Strategies and Biocide Applications in the Restoration of Palazzo Centrale Dell’Università, Catania, Italy. Sustainability 2024, 16, 2948. [Google Scholar] [CrossRef]
- Ali, B.S.; Castro, J.J.; Omi, S.; Nazimi, K. Exploration and Characterization of Dynamic Properties for Cultural Heritage Conservation: A Case Study for Historical Stone Masonry Buildings in Zanzibar. Buildings 2024, 14, 981. [Google Scholar] [CrossRef]
- Nikolić, M.; Šćekić, J.; Drobnjak, B.; Takač, E. Examined in Theory—Applicable in Practice: Potentials of Sustainable Industrial Heritage Conservation in a Contemporary Context—The Case of Belgrade. Sustainability 2024, 16, 2820. [Google Scholar] [CrossRef]
- Mileto, C.; Vegas López-Manzanares, F. The Protection of the Historic City: The Case of the Surroundings of the Lonja de la Seda in Valencia (Spain), UNESCO World Heritage. Architecture 2023, 3, 596–626. [Google Scholar] [CrossRef]
- Xia, S.; Liu, B.; Wang, H. Construction of a Sustainability-Based Building Attribute Conservation Assessment Model in Historic Areas. Buildings 2022, 12, 1346. [Google Scholar] [CrossRef]
- Scuderi, G. Retrofit of Residential Buildings in Europe. Designs 2019, 3, 8. [Google Scholar] [CrossRef]
- Crisan, A.; Pepe, M.; Costantino, D.; Herban, S. From 3D Point Cloud to an Intelligent Model Set for Cultural Heritage Conservation. Heritage 2024, 7, 1419–1437. [Google Scholar] [CrossRef]
- Ciuffreda, A.L.; Trovatelli, F.; Meli, F.; Caselli, G.; Stramaccioni, C.; Coli, M.; Tanganelli, M. Historic Building Information Modeling for Conservation and Maintenance: San Niccolo’s Tower Gate, Florence. Heritage 2024, 7, 1334–1356. [Google Scholar] [CrossRef]
- De Fino, M.; Galantucci, R.A.; Fatiguso, F. Condition Assessment of Heritage Buildings via Photogrammetry: A Scoping Review from the Perspective of Decision Makers. Heritage 2023, 6, 7031–7066. [Google Scholar] [CrossRef]
- Monchetti, S.; Betti, M.; Borri, C.; Gerola, C.; Matta, C.; Francalanci, B. Insight on HBIM for Conservation of Cultural Heritage: The Galleria dell’Accademia di Firenze. Heritage 2023, 6, 6949–6964. [Google Scholar] [CrossRef]
- Communication from the Commission to the European Parliament, the Council, the European Economic and Social Committee and the Committee of the Regions towards an Integrated Approach to Cultural Heritage for Europe. Available online: https://eur-lex.europa.eu/legal-content/EN/ALL/?uri=CELEX:52014DC0477 (accessed on 4 April 2024).
- Lungu, D. Natural and Anthropic Risks for Heritage Buildings in Bucharest. International Day or Reducing the Risk of Natural. Hazards, National Focal Centre—Hyogo Framework for Action; International Strategy for Disaster Reduction: Bucharest, Romania, 2009. [Google Scholar]
- Formisano, A.; Vaiano, G.; Fabbrocino, F.; Milani, G. Seismic vulnerability of Italian masonry churches: The case of the Nativity of Blessed Virgin Mary in Stellata of Bondeno. J. Build. Eng. 2018, 20, 179–200. [Google Scholar] [CrossRef]
- Pirchio, D.; Walsh, K.Q.; Kerr, E.; Giongo, I.; Giaretton, M.; Weldon, B.D.; Ciocci, L.; Sorrentino, L. Seismic risk assessment and intervention prioritization for Italian medieval churches. J. Build. Eng. 2021, 43, 103061. [Google Scholar] [CrossRef]
- Martini, R.; Carvalho, J.; Arede, A.; Varum, H. Validation of nondestructive methods for assessing stone masonry using artificial neural networks. J. Build. Eng. 2021, 42, 102469. [Google Scholar] [CrossRef]
- Fortunato, G.; Funari, M.F.; Lonetti, P. Survey and seismic vulnerability assessment of the Baptistery of San Giovanni in Tumba (Italy). J. Cult. Herit. 2017, 26, 64–78. [Google Scholar] [CrossRef]
- Castellazzi, G.; D’Altri, A.M.; de Miranda, S.; Ubertini, F. An innovative numerical modeling strategy for the structural analysis of historical monumental buildings. Eng. Sructures 2017, 132, 229–248. [Google Scholar] [CrossRef]
- Spiridon, I.A.; Ungureanu, D.; Țăranu, N.; Onuțu, C.; Isopescu, D.N.; Șerbănoiu, A.A. Structural Assessment and Strengthening of a Historic Masonry Orthodox Church. Buildings 2023, 13, 835. [Google Scholar] [CrossRef]
- Ghiga, D.A.; Taranu, N.; Ungureanu, D.; Isopescu, D.N.; Oprisan, G.; Hudisteanu, I. A detailed micro-modelling approach for the diagonal compression test of strengthened stone masonry walls. IOP Conf. Ser. Mater. Sci. Eng. 2020, 916, 012041. [Google Scholar] [CrossRef]
- Onuțu, C.; Ungureanu, D.; Isopescu, D.N.; Vornicu, N.; Spiridon, I.A. Sourcing Limestone Masonry for the Restoration of Heritage Buildings: Frumoasa Monastery Case Study. Materials 2022, 15, 7178. [Google Scholar] [CrossRef] [PubMed]
- Crișan, M. Structural Rehabilitation of Historic Heritage Orthodox Church Buildings in Moldova and Țara Românească Regions, 2nd ed.; Mincu University Publishing House: Bucharest, Romania, 2010. (In Romanian) [Google Scholar]
- Cișmigiu, A. Monography; CDCAS-MLPTL: Bucharest, Romania, 2002. (In Romanian) [Google Scholar]
- Ungureanu, D.; Taranu, N.; Isopescu, D.N.; Lupasteanu, V.; Scutaru, M.C.; Hudisteanu, I. Failure particularities of adhesively bonded joints between pultruded GFRP composite profiles. IOP Conf. Ser. Mater. Sci. Eng. 2018, 400, 032011. [Google Scholar] [CrossRef]
- Hudisteanu, I.; Taranu, N.; Isopescu, D.N.; Entuc, I.S.; Oprisan, G.; Ungureanu, D. Numerical analysis of intralaminar damage evolution on various composite laminates. IOP Conf. Ser.-Mater. Sci. Eng. 2018, 400, 042031. [Google Scholar] [CrossRef]
- Ungureanu, D.; Țăranu, N.; Isopescu, D.N.; Lupășteanu, V.; Mihai, P.; Hudișteanu, I. Analytical and numerical study of adhesively bonded composite pultruded elements. Rom. J. Mater. 2017, 47, 522–531. [Google Scholar]
- Hudisteanu, I.; Țăranu, N.; Isopescu, D.N.; Bejan, L.; Axinte, A.; Ungureanu, D. Improving the mechanical properties of composite laminates through the suitable selection of the corresponding materials and configurations. Rom. J. Mater. 2017, 47, 252–266. [Google Scholar]
- Lupasteanu, V.; Taranu, N.; Mihai, P.; Oprisan, G.; Lupasteanu, R.; Ungureanu, D. Behaviour of CFRP-to-steel interfaces in adhesively bonded joints. Rom. J. Mater. 2017, 46, 515–522. [Google Scholar]
- Salvalaggio, M.; Valluzzi, M.R. Optimization of Intervention Strategies for Masonry Buildings Based on CLT Components. Heritage 2022, 5, 2142–2160. [Google Scholar] [CrossRef]
- Pauletta, M.; Di Luca, D.; Russo, E.; Fumo, C. Seismic rehabilitation of cultural heritage masonry buildings with unbonded fiber reinforced elastomeric isolators (U-FREIs)—A case study. J. Cult. Herit. 2018, 32, 84–97. [Google Scholar] [CrossRef]
- Soveja, L. Evaluation and Rehabilitation of Masonry Historic Heritage Buildings. Ph.D. Thesis, Gheorghe Asachi Technical University of Iași, Faculty of Civil Engineering and Building Services, Iași, Romania, 2015. (In Romanian). [Google Scholar]
- Barnova Monastery, Iasi, Romania. Available online: https://www.orthodoxphotos.com/Monasteries_and_Churches/Romanian/Barnova/ (accessed on 4 April 2024).
- Barnova Monastery. Available online: https://barnova.mmb.ro/ (accessed on 4 April 2024).
- Dragomirna Monastery. Available online: http://manastireadragomirna.ro/ (accessed on 4 April 2024).
- Documentar Moartea neașteptată a mitropolitului Anastasie Crimca. Available online: https://doxologia.ro/moartea-neasteptata-mitropolitului-anastasie-crimca (accessed on 4 April 2024).
- Vos, B.H. Suction of groundwater. Stud. Conserv. 1971, 16, 129–144. [Google Scholar] [CrossRef]
- Frazoni, E.; Gentilini, C.; Santandrea, M.; Carloni, C. Effects of rising damp and salt crystallization cycles in FRCM-masonry interfacial debonding: Towards an accelerated laboratory test method. Constr. Build. Mater. 2018, 175, 225–238. [Google Scholar] [CrossRef]
- Soveja, L.; Gosav, I. Lateral Stiffness Evaluation of Masonry Vaulted Churches. In Proceedings of the C60 International Conference, Cluj-Napoca, Romania, 7–9 November 2013. [Google Scholar]
- Soveja, L.; Budescu, M.; Gosav, I. Modelling methods for unreinforced masonry structures. Bul. Inst. Politeh. Din Lasi. Sect. Constr. Arhit. 2013, 59, 19–31. [Google Scholar]
- CR 1–1–3/2012; Cod de Proiectare. Evaluarea Acţiunii Zăpezii Asupra Construcțiilor. ORDIN nr. 1.655 din 5 Septembrie 2012 Pentru Aprobarea Reglementării Tehnice “Cod de Proiectare. Evaluarea Acțiunii Zăpezii Asupra Construcțiilor”. Ministerul Dezvoltării Regionale Și Turismului: Bucharest, Romania, 2012. (In Romanian)
- SR EN 1991–1–1/2004; Eurocod 1: Acţiuni Asupra Structurilor Partea 1-1: Acţiuni Generale-Greutăţi Specifice, Greutăţi Proprii, Încărcări Utile Pentru Clădiri. Organismul Național de Standardizare din România: Bucharest, Romania, 2004. (In Romanian)
- P100/3-2019; Cod de Proiectare Seismică. Partea a III-a. Prevederi Pentru Evaluarea Seismică a Clădirilor Existente. Ordin 2834/2019. Ministerul Dezvoltării Regionale și Administrației Publice—MDRAP: Bucharest, Romania, 2019. (In Romanian)
- EN 1926:2006; Natural Stone Test Methods—Determination of Uniaxial Compressive Strength. British Standards Institution: London, UK, 2006.
- ASTM C67/C67M-21; Standard Test Methods for Sampling and Testing Brick and Structural Clay Tile. ASTM International: West Conshohocken, PA, USA, 2021.
- SR EN 1015-11:2002; Metode de Încercare a Mortarelor Pentru Zidărie. Partea 11: Determinarea Rezistenţei la Încovoiere a Mortarului Întărit. Organismul Național de Standardizare din România: Bucharest, Romania, 2002. (In Romanian)
- Vintzileou, E.; Miltiadou-Fezas, A. Mechanical properties of three-leaf stone masonry grouted with ternary or hydraulic lime-based fluids. Eng. Struct. 2008, 30, 2265–2276. [Google Scholar] [CrossRef]
- Available online: https://rou.sika.com/ro/solutii-pentru-constructii/protejeaza/impermeabilizare/aditivi/sika-1.htm (accessed on 4 April 2024).
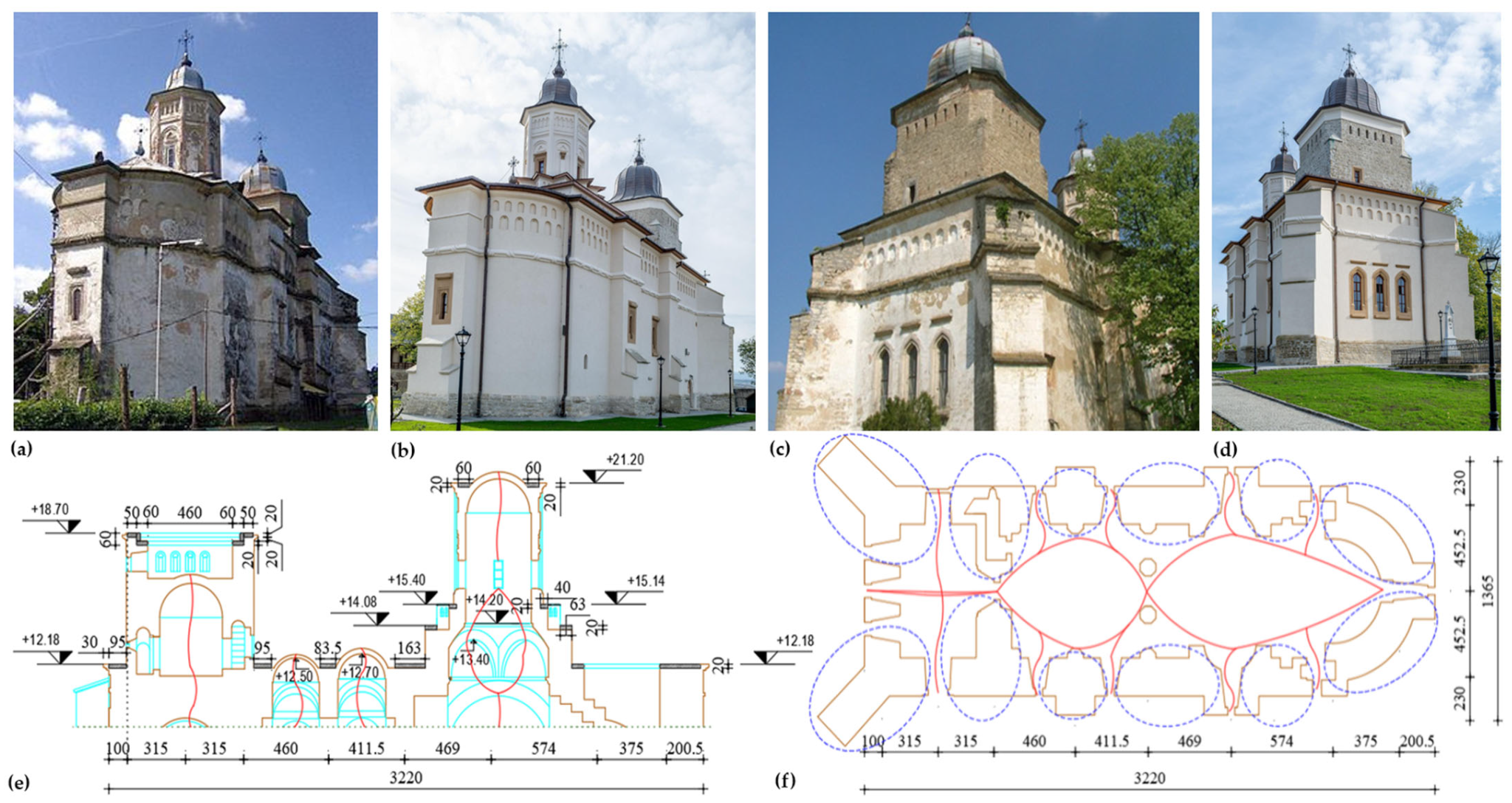

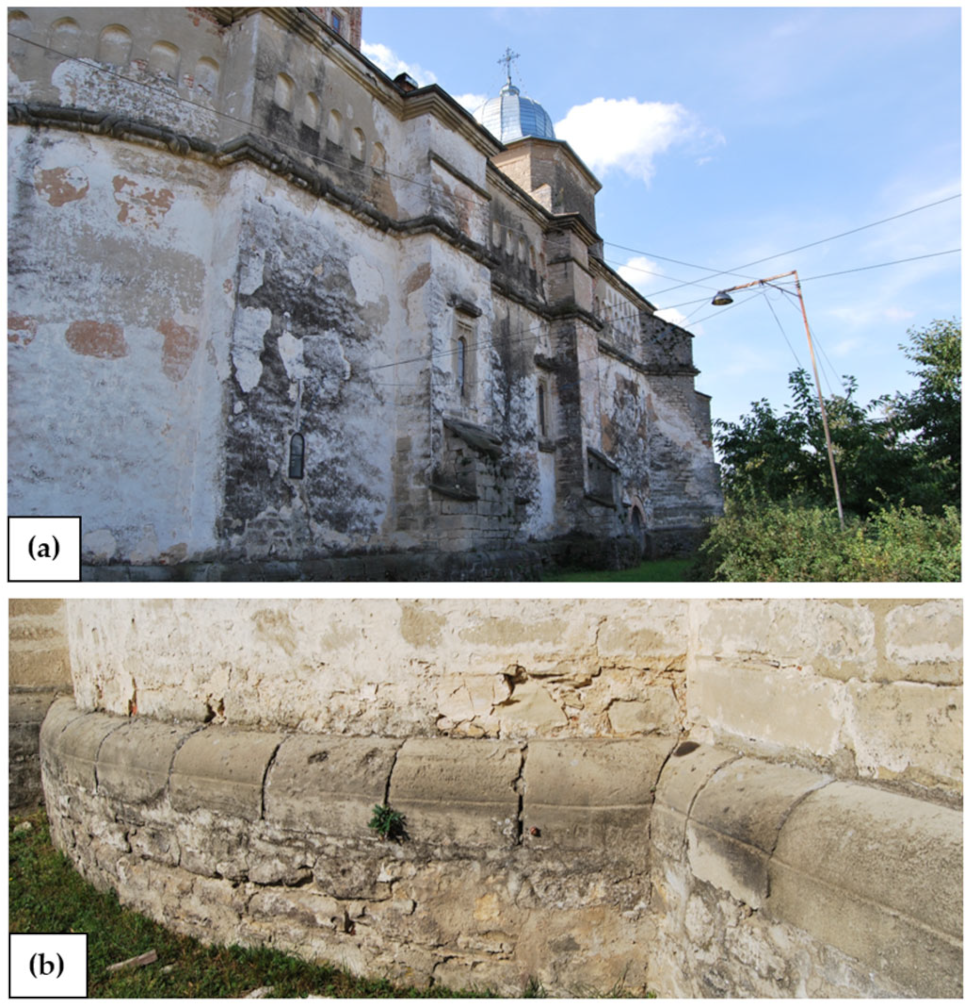


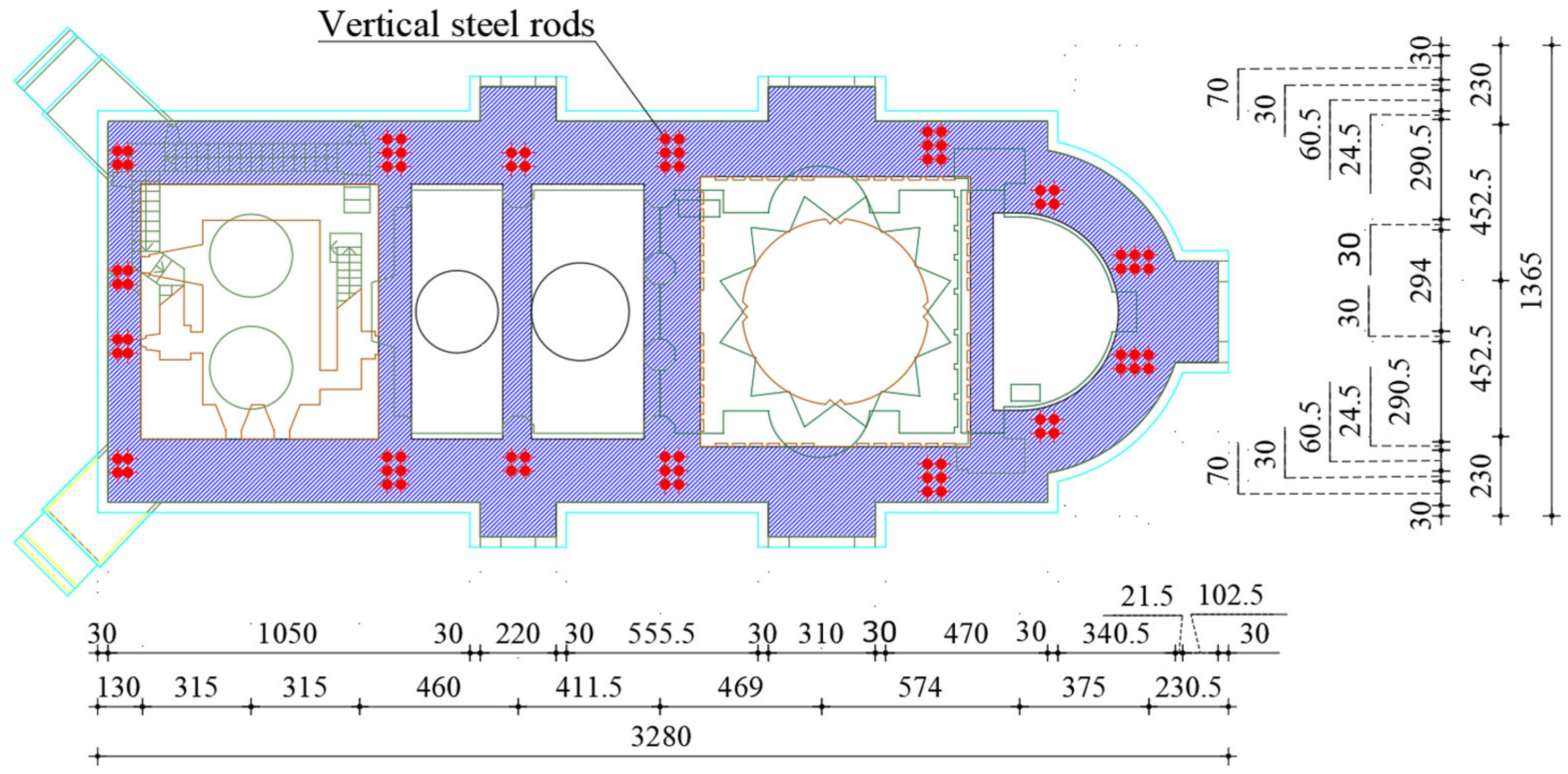
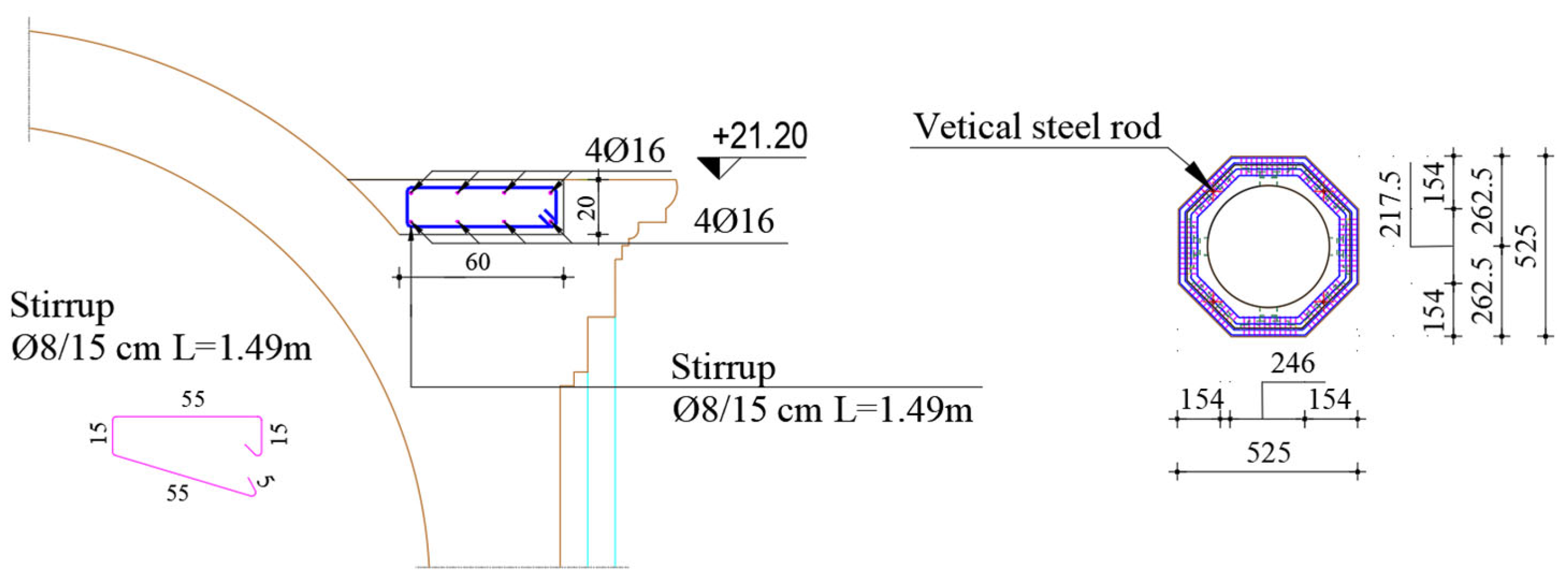
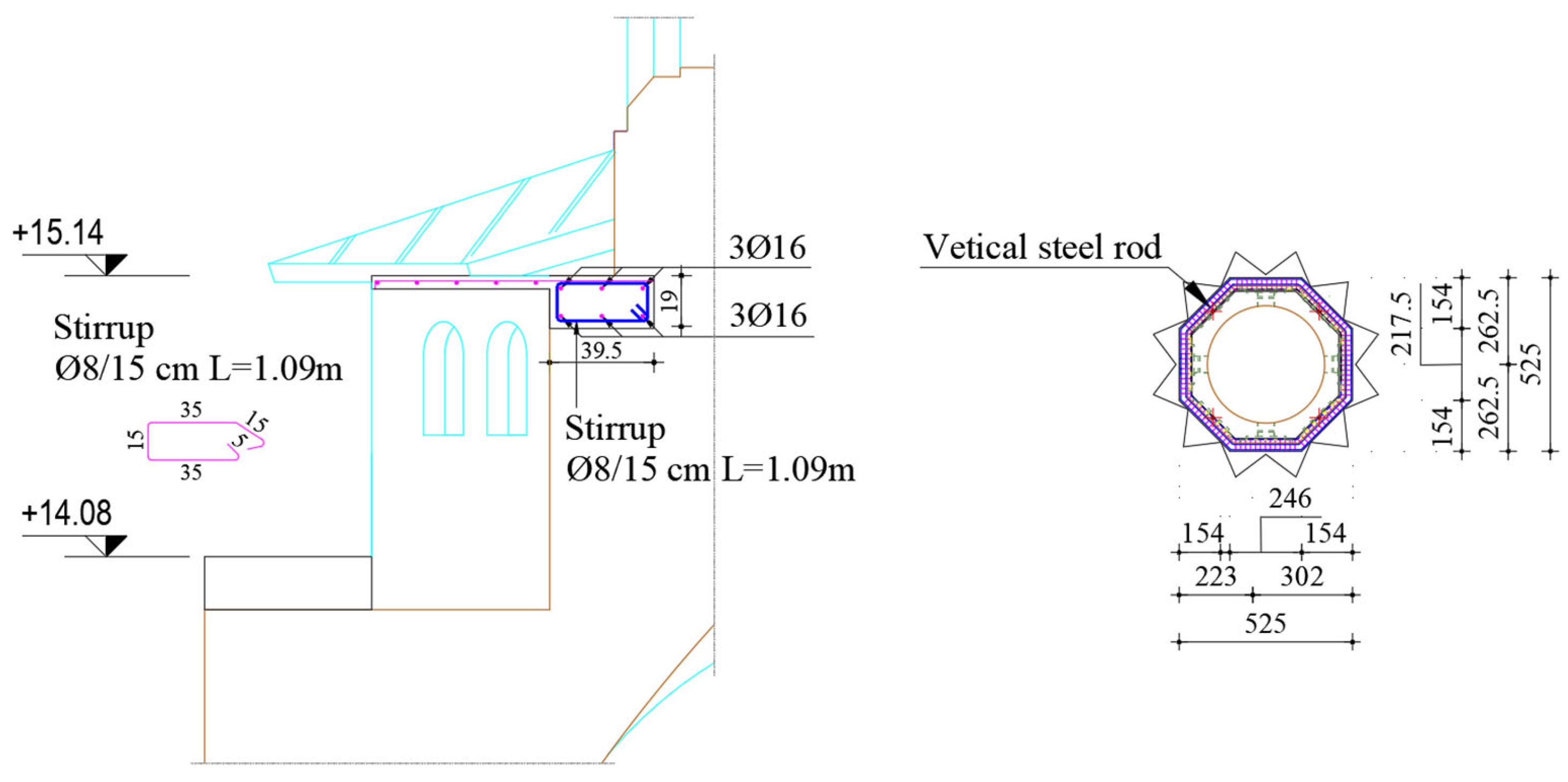
Disclaimer/Publisher’s Note: The statements, opinions and data contained in all publications are solely those of the individual author(s) and contributor(s) and not of MDPI and/or the editor(s). MDPI and/or the editor(s) disclaim responsibility for any injury to people or property resulting from any ideas, methods, instructions or products referred to in the content. |
© 2024 by the authors. Licensee MDPI, Basel, Switzerland. This article is an open access article distributed under the terms and conditions of the Creative Commons Attribution (CC BY) license (https://creativecommons.org/licenses/by/4.0/).
Share and Cite
Onuțu, C.; Ungureanu, D.; Țăranu, N.; Isopescu, D.N. Managing Intervention Works for Conservation and Revitalization: A Case Study of the Bârnova Monastery, Iași. Buildings 2024, 14, 2005. https://doi.org/10.3390/buildings14072005
Onuțu C, Ungureanu D, Țăranu N, Isopescu DN. Managing Intervention Works for Conservation and Revitalization: A Case Study of the Bârnova Monastery, Iași. Buildings. 2024; 14(7):2005. https://doi.org/10.3390/buildings14072005
Chicago/Turabian StyleOnuțu, Cătălin, Dragoș Ungureanu, Nicolae Țăranu, and Dorina Nicolina Isopescu. 2024. "Managing Intervention Works for Conservation and Revitalization: A Case Study of the Bârnova Monastery, Iași" Buildings 14, no. 7: 2005. https://doi.org/10.3390/buildings14072005
APA StyleOnuțu, C., Ungureanu, D., Țăranu, N., & Isopescu, D. N. (2024). Managing Intervention Works for Conservation and Revitalization: A Case Study of the Bârnova Monastery, Iași. Buildings, 14(7), 2005. https://doi.org/10.3390/buildings14072005








