An Approach of BIM-Based Dynamic Adaptive Zoning for Group Piles Construction Multi-Work Areas
Abstract
:1. Introduction
2. Requirements and Objectives of BIM-Based Zoning on Group Piles Construction Sites
3. Implementation Processing and Method
3.1. Scenario Modeling
3.1.1. Model Structure
3.1.2. Dynamo Modeling
3.2. Model Attribute Parameter Setting
3.3. Adaptive Zoning Method Based on Dynamic Adjustment of Construction Work Zones
- (i)
- Establish a virtual work area division method and interaction mode. Synchronize and edit the on-site work area within the virtual space for visualization processing.
- (ii)
- Use projection transformation to reduce the dimensionality of the 3D model, forming an editable planar view. In this view, employ the Non-Zero Winding Number algorithm to determine the positional relationship between pile points and partitions within the partition area (planar polygon).
- (iii)
- Establish a correlation between pile numbers and work areas based on the intersection relationship between pile foundations and virtual work areas. This enables on-site work area adjustments and adaptive adjustments of internal pile numbers. Figure 3a represents the initial zone, and Figure 3b represents the adjusted zone.
3.3.1. Virtual Workspace Division and Interaction
3.3.2. The Calculation of the Spatial Relationship of Components
3.3.3. Piling Zoning Database Construction
3.4. Adaptive Adjustment of Pile Zoning Parameters
4. Case Study
4.1. Project Overview
4.2. Application Analysis
5. Conclusions
- (i)
- This study develops a dynamic zoning and adjustment method for pile foundation construction areas based on the BIM model. This approach supports the creation of an information management system, enhancing the management of construction teams, improving construction efficiency, and meeting the demands for the dynamic adjustment of construction area zoning.
- (ii)
- A set of adaptive zoning methods based on the dynamic adjustment of construction work areas was proposed. This method achieved the division and interaction of virtual work zones by calculating the spatial relationship between the pile foundation model and the work zone area model. By using a database to associate the model with construction data, the method ultimately allowed for the adaptive adjustment of pile foundation zoning parameters.
- (iii)
- The parameterized construction method based on the group pile BIM model and the adaptive zoning construction management method proposed in this study were applied to the construction site and work area division of the China Construction Yipin Lanhui Phase I project. The modeling effect of the pile foundation conformed to the engineering design distribution, and the division of work areas accurately reflected the on-site construction status. All functions met the desired goal of addressing the challenges of adaptive zoning in pile construction, improving the digital management level of pile foundation construction, and enhancing the construction of digital twin systems for pile foundation projects.
- (iv)
- In the future, more intelligent algorithms could be employed to realize real-time monitoring and feedback through the combination of on-site sensor technology. The application of augmented reality (AR) and virtual reality (VR) technologies could further enhance construction efficiency. Additionally, integrating artificial intelligence (AI) and big data analysis could enable more accurate construction management.
Author Contributions
Funding
Data Availability Statement
Conflicts of Interest
References
- Yu, H.; Wen, B.; Zahidi, I.; Fai, C.M.; Madsen, D. Constructing the future: Policy-driven digital fabrication in China’s urban development. Results Eng. 2024, 22, 102096. [Google Scholar] [CrossRef]
- Shao, S.; Cao, D. Contagion of BIM implementation practices in interproject networks: An empirical study in China. J. Manag. Eng. 2024, 40, 05023009. [Google Scholar] [CrossRef]
- Yang, Y.; Shao, S.; Cao, D. Diffusion of BIM policies in China: An event history analysis. Eng. Constr. Archit. Manag. 2024. [Google Scholar] [CrossRef]
- Song, S.Y.; Lin, J.R.; Zhou, Y.C.; Ding, W.Q. Parameterized FEA Model Generation and Simulation of Underground Structures Based on BIM: A Case Study. Comput. Civ. Eng. 2021, 2021, 408–416. [Google Scholar] [CrossRef]
- Qiao, J.; Guan, T.; Zhu, J. Exploration of BIM model creation method for highway engineering based on Revit+Dynamo software. In Proceedings of the Tenth International Conference on BIM Technology—BIM Enabling High-Quality Development of the Construction Industry, Hong Kong, China, 30–31 May 2024; pp. 273–277. [Google Scholar]
- Filardo, M.M.; Akula, R.; Walther, T.; Bargstädt, H.J. Automated Framework for Optimized Path-Planning for Pile Foundation Drilling Machines Based on 4D BIM Modelling. In Proceedings of the IABSE Congress Ghent 2021 —Structural Engineering for Future Societal Needs, Ghent, Belgium, 22–24 September 2021. [Google Scholar] [CrossRef]
- Wang, Y.; Wang, Y.; Yang, Z.; Wang, Q.; Zhang, H. A hybrid building information modeling and collaboration platform for automation system in smart construction. Alex. Eng. J. 2024, 88, 80–90. [Google Scholar] [CrossRef]
- Hosny, A.; Nik-Bakht, M.; Moselhi, O. Physical distancing analytics for construction planning using 4D BIM. J. Comput. Civ. Eng. 2022, 36, 04022012. [Google Scholar] [CrossRef]
- Singh, V.V.; Tommelein, I.D. Visual Workload Leveling and Zoning Using Work Density Method for Construction Process Planning. J. Constr. Eng. Manag. 2023, 149, 04023102. [Google Scholar] [CrossRef]
- Wei, W.; Lu, Y.; Lin, Y.; Bai, R.; Zhang, Y.; Wang, H.; Li, P. Augmenting progress monitoring in soil-foundation construction utilizing SOLOv2-based instance segmentation and visual BIM representation. Autom. Constr. 2023, 155, 105048. [Google Scholar] [CrossRef]
- Xie, H. Four-dimensional visualized dynamic construction simulation application based on BIM technology. J. Shandong Agric. Univ. (Nat. Sci.) 2018, 49, 825–827. [Google Scholar]
- Alsanabani, N.M.; Al-Gahtani, K.S.; Almohsen, A.S.; Alsharef, A. Risk Interdependency Network Model for the Cost and Time of Pile Installation in Saudi Arabia, Using Partial Least Squares Structural Equation Modeling. Appl. Sci. 2023, 13, 10886. [Google Scholar] [CrossRef]
- Hou, X.; Li, C.; Fang, Q. Computer vision-based safety risk computing and visualization on construction sites. Autom. Constr. 2023, 156, 105129. [Google Scholar] [CrossRef]
- Wu, D.Y.; Qu, B.B.; Zhao, J.H. The application of intelligent control in the entire process of drilling and grouting pile construction. Water Transp. Eng.
- Jiang, Y.Y.; Wu, R.; Zhao, S.Z. Application of intelligent monitoring system for cast-in-place pile construction based on combination positioning technology. Build. Struct. 2023, 53, 2038–2042. [Google Scholar] [CrossRef]
- Zhang, Z.W.; Cao, W.F.; Yuan, L.S. A Progress Management Method for Pile Foundation Construction Based on BIM+Smart Construction Platform. Urban Rail Transit Res. 2022, 25, 180–185. [Google Scholar]
- Yang, Q.; Yan, X.; Chen, W. Construction and Application of Safety Management Scenarios at Construction Sites. Appl. Sci. 2024, 14, 404. [Google Scholar] [CrossRef]
- Gotman, A.L. Pile Foundations as an Efficiently Developing Direction of Foundation Engineering. Soil Mech. Found. Eng. 2020, 57, 179–190. [Google Scholar] [CrossRef]
- Tiwari, A.; Dindorkar, N.; Kaur, S. Bibliometric and Knowledge Network of Global Research on Pile Foundations: A Review of Recent Developments. Sustainability 2023, 15, 11108. [Google Scholar] [CrossRef]
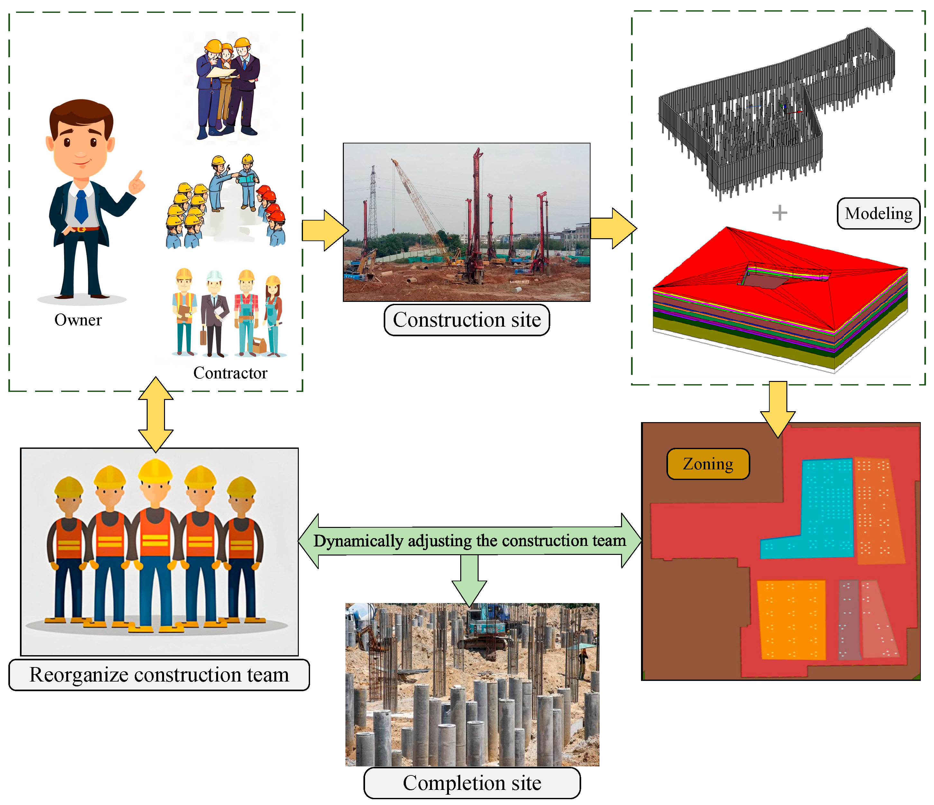
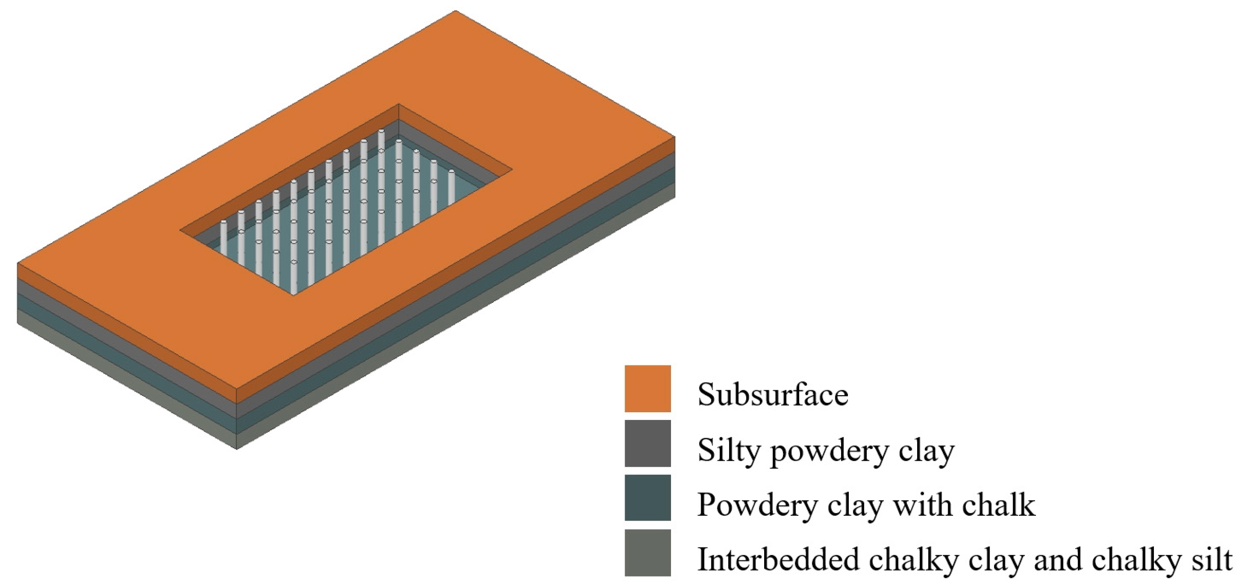



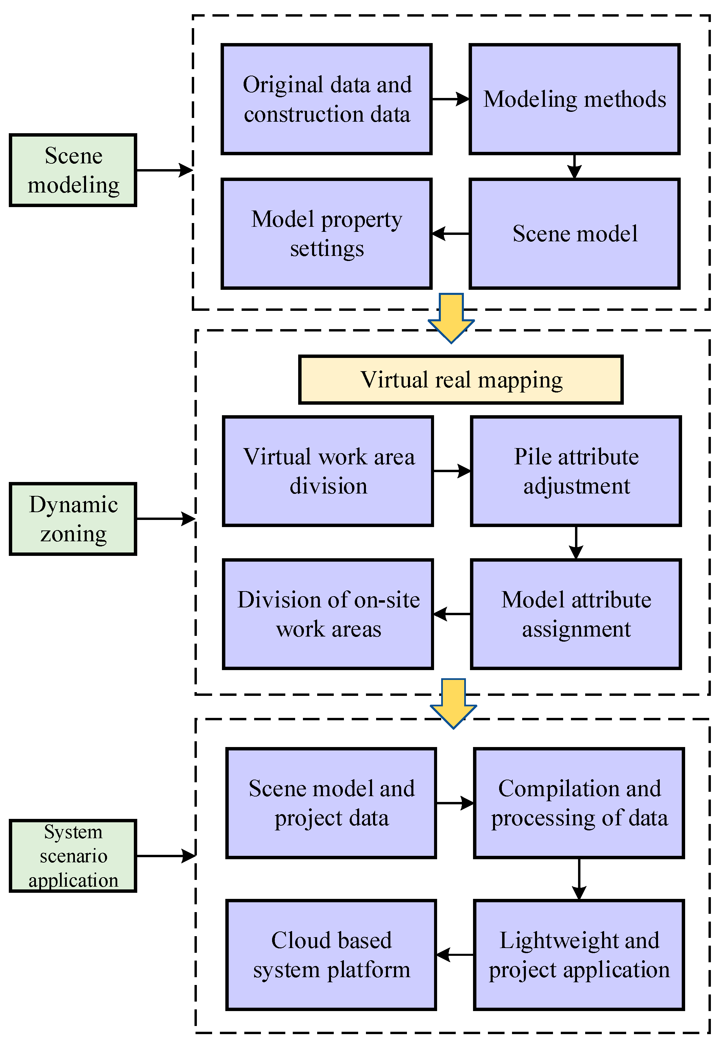
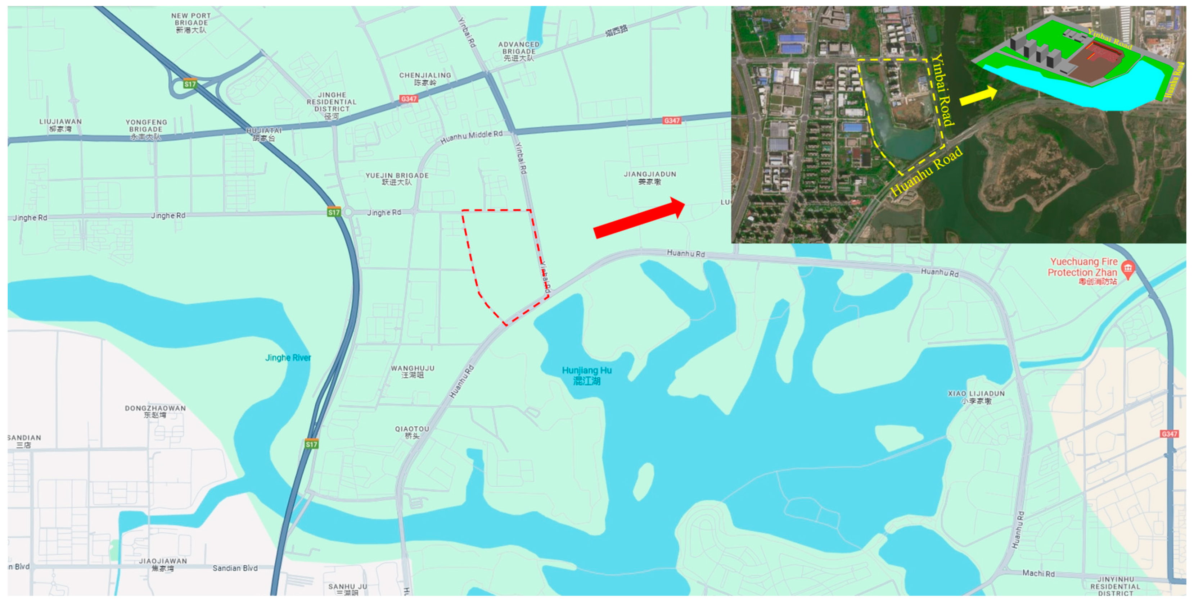
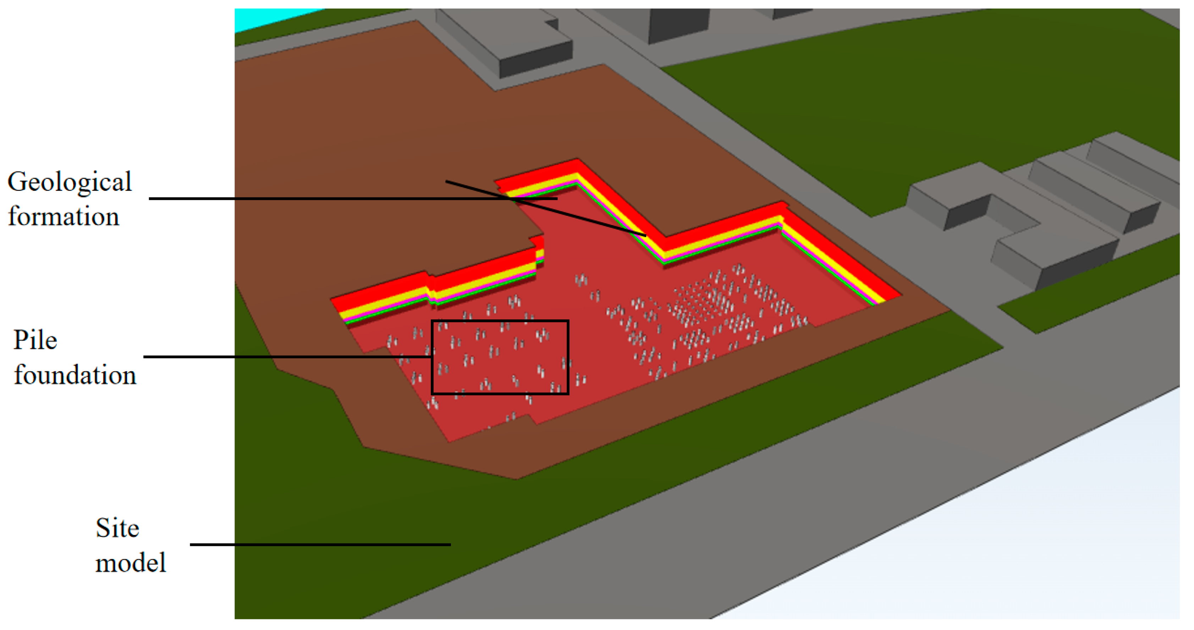
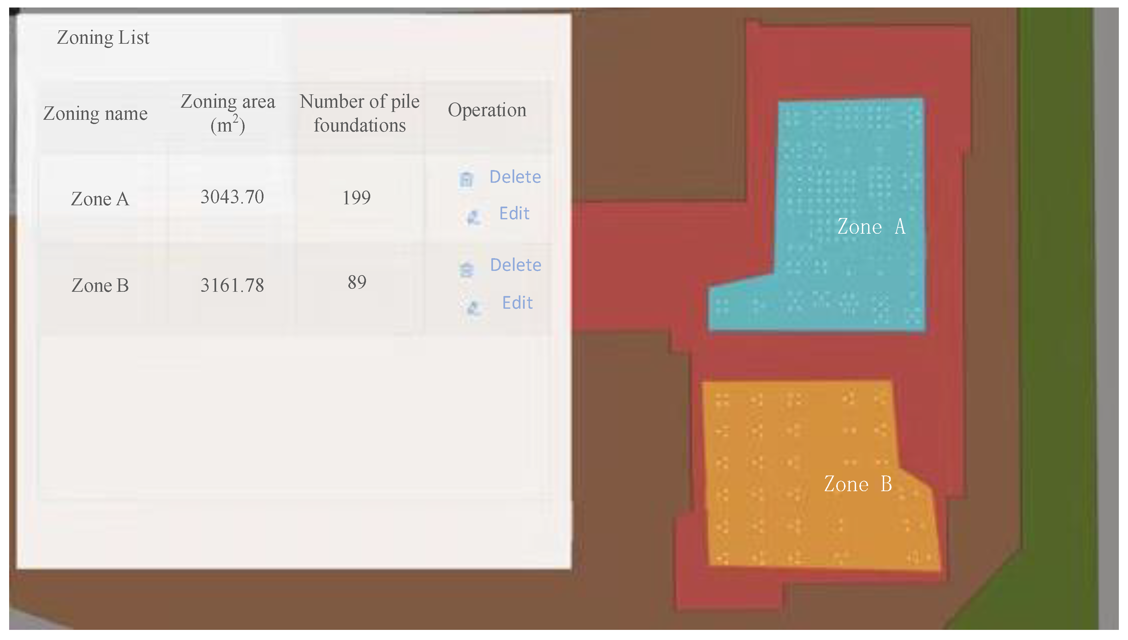
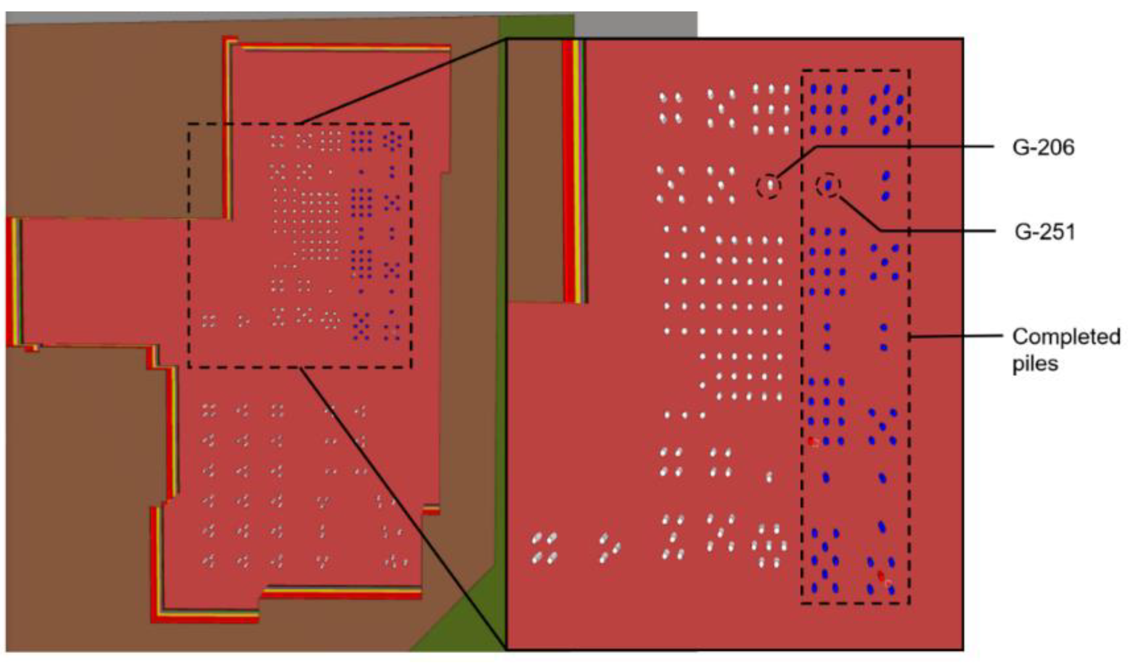

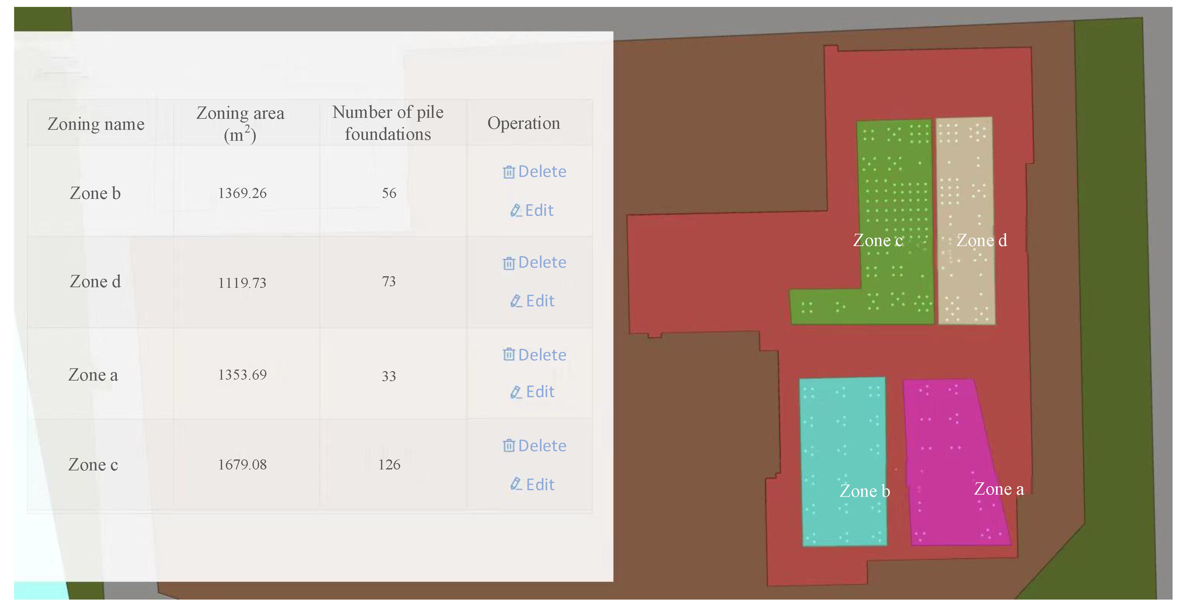

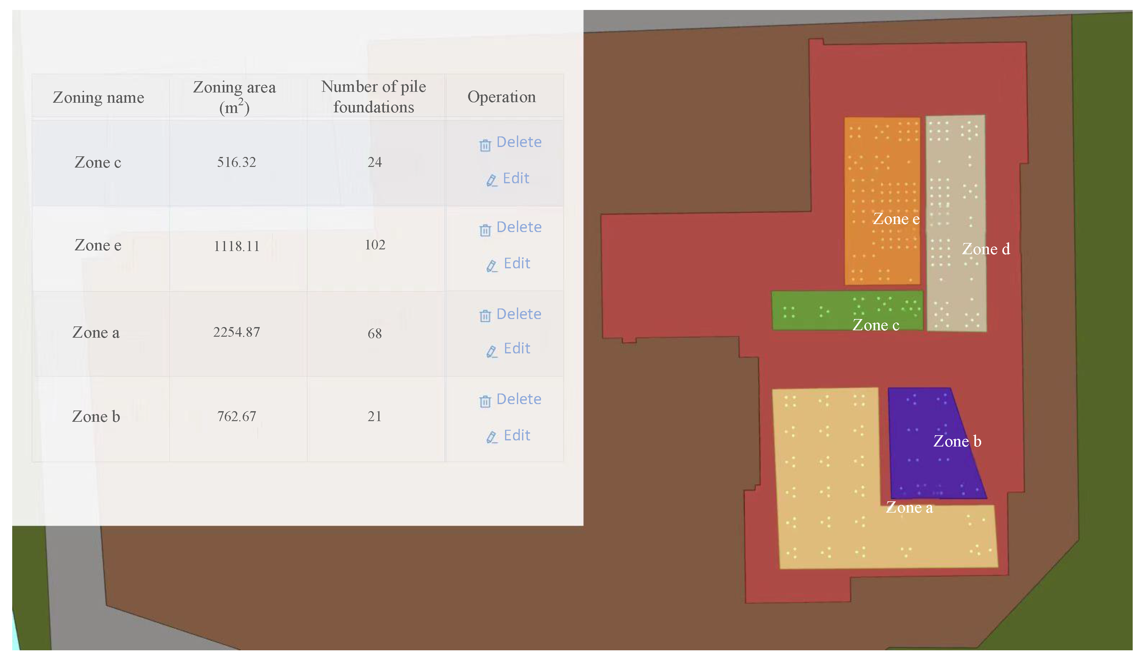
| Level | Pile Foundation Model | Geological Model | Construction Scene Model |
|---|---|---|---|
| family category | structural foundation | matrix | area |
| family type | engineering piles | Stratigraphic name 1 | Terrestrial environment |
| Family subtype | grouted pile | Stratigraphic name 1 | Terrestrial environment |
| an actual example | Examples of engineering piles | Example of stratum name 1 | Examples of ground environments |
| Property Fields | Attribute Description | Unit (of Measure) |
|---|---|---|
| Subdivision | Main zoning parameters, automatically adjusted to changes in the work area | / |
| Pile E Coordinate | One of the engineering coordinates of the pile foundation points | Meters (m) |
| Pile N coordinates | One of the engineering coordinates of the pile foundation points | Meters (m) |
| stake | Unique numbering of staking points | / |
| Field Name | Field Type | Allow Null Values | Chinese Interpretation |
|---|---|---|---|
| ID | BIGINT(19) | NO | primary key |
| project_id | BIGINT(19) | NO | Project ID |
| model_file_id | BIGINT(19) | NO | Model File ID |
| part_name | VARCHAR(100) | YES | Partition name |
| part_area | VARCHAR(100) | YES | Sub-area (square meters) |
| part_boundary | VARCHAR(1000) | YES | Partition boundaries |
| part_height | VARCHAR(100) | YES | Partition height |
| part_components | TEXT | YES | List of pile components in the zoning district |
| Field Name | Field Type | Allow Null Values | Chinese Interpretation |
|---|---|---|---|
| ID | BIGINT(19) | NO | primary key |
| project_id | BIGINT(19) | NO | Project ID |
| model_file_id | BIGINT(19) | NO | Model File ID |
| pile_type | VARCHAR(255) | YES | Pile type |
| pile_part_id | BIGINT(19) | YES | Subdivision |
| pile_x | VARCHAR(255) | YES | Pile X coordinate |
| pile_y | VARCHAR(255) | YES | Pile Y coordinate |
| pile_no | VARCHAR(255) | YES | stake |
| Zoning Name | Pile Number | Pile Foundation Status | Designed Pile Position Coordinates |
|---|---|---|---|
| Zone A | G-251 | Completed | 394,701.09025, 784,656.886603 |
| Zone A | G-206 | Not under construction | 394,699.37928, 784,648.025236 |
| Zoning Name | Pile Number | Pile Foundation Status | Designed Pile Position Coordinates |
|---|---|---|---|
| Zone C | G-251 | Completed | 394,701.09025, 784,656.886603 |
| Zone A | G-206 | Not under construction | 394,699.37928, 784,648.025236 |
Disclaimer/Publisher’s Note: The statements, opinions and data contained in all publications are solely those of the individual author(s) and contributor(s) and not of MDPI and/or the editor(s). MDPI and/or the editor(s) disclaim responsibility for any injury to people or property resulting from any ideas, methods, instructions or products referred to in the content. |
© 2024 by the authors. Licensee MDPI, Basel, Switzerland. This article is an open access article distributed under the terms and conditions of the Creative Commons Attribution (CC BY) license (https://creativecommons.org/licenses/by/4.0/).
Share and Cite
Zhou, W.; Zhang, Y.; Chen, J.; Jiang, H.; You, W.; Nie, L.; Fang, M. An Approach of BIM-Based Dynamic Adaptive Zoning for Group Piles Construction Multi-Work Areas. Buildings 2024, 14, 2071. https://doi.org/10.3390/buildings14072071
Zhou W, Zhang Y, Chen J, Jiang H, You W, Nie L, Fang M. An Approach of BIM-Based Dynamic Adaptive Zoning for Group Piles Construction Multi-Work Areas. Buildings. 2024; 14(7):2071. https://doi.org/10.3390/buildings14072071
Chicago/Turabian StyleZhou, Wei, Yunan Zhang, Jiaxi Chen, Haowen Jiang, Weijun You, Liangtao Nie, and Mingjing Fang. 2024. "An Approach of BIM-Based Dynamic Adaptive Zoning for Group Piles Construction Multi-Work Areas" Buildings 14, no. 7: 2071. https://doi.org/10.3390/buildings14072071
APA StyleZhou, W., Zhang, Y., Chen, J., Jiang, H., You, W., Nie, L., & Fang, M. (2024). An Approach of BIM-Based Dynamic Adaptive Zoning for Group Piles Construction Multi-Work Areas. Buildings, 14(7), 2071. https://doi.org/10.3390/buildings14072071







