Modeling the Role of Courtyards with Clusters of Buildings in Enhancing Sustainable Housing Designs
Abstract
1. Introduction
2. Materials and Methods
Simulation of Courtyard Conditions
3. Analysis of Building Shapes and Variables
3.1. Rectangular Shape
3.1.1. Shade on Building Facades
3.1.2. Shade on the Courtyard Ground
3.2. Circle Shape
3.2.1. Shade on the Building Facades
3.2.2. Shade on the Courtyard Ground
3.3. Square Shape
3.3.1. Shade on the Building Facades
3.3.2. Shade on the Courtyard Ground
3.4. Triangle Shape
3.4.1. Shade on the Building Facades
3.4.2. Shade on the Courtyard Ground
4. Results
4.1. Building Facades in Summer and Winter
4.2. Courtyard Ground in Summer and Winter
5. Discussion
6. Conclusions
7. Limitations and Future Research
Author Contributions
Funding
Data Availability Statement
Acknowledgments
Conflicts of Interest
References
- Turhan, C.; Özbey, M.F.; Çeter, A.E.; Akkurt, G.G. A Novel Data-Driven Model for the Effect of MoodState on Thermal Sensation. Buildings 2023, 13, 1662. [Google Scholar] [CrossRef]
- Kim, S.W.; Brown, R.D. Urban heat island (UHI) intensity and magnitude estimations: A systematic literature review. Sci. Total Environ. 2021, 779, 146389. [Google Scholar] [CrossRef] [PubMed]
- Igun, E.; Williams, M. Impact of urban land cover change on land surface temperature. Glob. J. Environ. Sci Manag. 2018, 4, 47–58. [Google Scholar] [CrossRef]
- Zhou, W.; Huang, G.; Cadenasso, M.L. Does spatial configuration matter? Understanding the effects of land cover pattern on land surface temperature in urban landscapes. Landsc. Urban Plan. 2011, 102, 54–63. [Google Scholar] [CrossRef]
- Al Shawabkeh, R.; AlHaddad, M.; Al-Fugara, A.; Al-Hawwari, L.; Al-Hawwari, M.I.; Omoush, A.; Arar, M. Modeling the impact of urban land cover features and changes on the land surface temperature (LST): The case of Jordan. Ain Shams Eng. J. 2024, 15, 102359. [Google Scholar] [CrossRef]
- Zhang, Y.; Sun, L. Spatial-temporal impacts of urban land use land cover on land surface temperature: Case studies of two Canadian urban areas. Int. J. Appl. Earth Obs. Geoinf. 2019, 75, 171–181. [Google Scholar] [CrossRef]
- Soflaei, F.; Shokouhian, M.; Abraveshdar, H.; Alipour, A. The impact of courtyard design variants on shading performance in hot-arid climates of Iran. Energy Build. 2017, 143, 71–83. [Google Scholar] [CrossRef]
- Bulut, M.B.; Wilkinson, S.; Khan, A.; Jin, X.H.; Lee, C.L. Thermal performance of retrofitted secondary glazed windows in residential buildings–two cases from Australia. Smart Sustain. Built Environ. 2022, 11, 1182–1192. [Google Scholar] [CrossRef]
- Hu, R.; Wang, H.; Liang, J.; Li, X.; Zheng, W.; Liu, G. Thermal Environment Analysis and Optimization for Large Space Buildings with Radiant Cooling Floors: A Case Study of Xianyang International Airport. Buildings 2024, 14, 1355. [Google Scholar] [CrossRef]
- Arya, V.K.; Rasheed, E.O.; Samarasinghe, D.A.S.; Wilkinson, S. Comparative Analysis of Indoor Air Quality and Thermal Comfort Standards in School Buildings across New Zealand with Other OECD Countries. Buildings 2024, 14, 1556. [Google Scholar] [CrossRef]
- Taleb, H.M. Using passive cooling strategies to improve thermal performance and reduce energy consumption of residential buildings in UAE buildings. Front. Archit. Res. 2014, 3, 154–165. [Google Scholar] [CrossRef]
- Waqas, A.; Ud Din, Z. Phase change material (PCM) storage for free cooling of buildings—A review. Renew. Sustain. Energy Rev. 2013, 18, 607–625. [Google Scholar] [CrossRef]
- Hassan, R.H.; Kawther, K.K. The Impact of Light and Shading on Creating Interactive and Active Urban Spaces. In Proceedings of the IOP Conference Series: Earth and Environmental Science, Surakarta, Indonesia, 24–25 August 2021; p. 12057. [Google Scholar]
- Diz-Mellado, E.; Ruiz-Pardo, Á.; Rivera-Gómez, C.; Sanchez De La Flor, F.J.; Galán-Marín, C. Unravelling the impact of courtyard geometry on cooling energy consumption in buildings. Build. Environ. 2023, 237, 110349. [Google Scholar] [CrossRef]
- Diz-Mellado, E.; López-Cabeza, V.P.; Rivera-Gómez, C.; Galán-Marín, C. Performance evaluation and users’ perception of courtyards role in indoor areas of mediterranean social housing. J. Environ. Manag. 2023, 345, 118788. [Google Scholar] [CrossRef]
- Diz-Mellado, E.; López-Cabeza, V.P.; Rivera-Gómez, C.; Galán-Marín, C. Seasonal analysis of thermal comfort in Mediterranean social courtyards: A comparative study. J. Build. Eng. 2023, 78, 107756. [Google Scholar] [CrossRef]
- Bawaresh, S. Cooling Sector Status Report Jordan: [Internet]. 2022. Available online: http://www.nerc.gov.jo/ebv4.0/root_storage/en/eb_list_page/cool-up_cooling-sector-status-report_jordan_2022.pdf (accessed on 11 January 2024).
- Alhusban, A.; Al-Shorman, A. The Social, Political and Economic Functions of Courtyard Houses in Umm Qais, Northern Jordan. Int. J. Hist. Archaeol. 2011, 15, 1–9. [Google Scholar] [CrossRef]
- Bahauddin, D.K.A.A. Analysis of the architectural elements in traditional courtyard houses in Irbid, Jordan. Adv. Environ. Biol. 2015, 9, 112–116. [Google Scholar]
- Haddad, N.A.; Jalboosh, F.Y.; Fakhoury, L.A.; Ghrayib, R. Urban and rural Umayyad House Architecture in Jordan: A comprehensive typological analysis at Al-Hallabat. ArchNet-IJAR Int. J. Archit. Res. 2016, 10, 87. [Google Scholar] [CrossRef]
- Fahmy, M.; Elwy, I.; Mahmoud, S. Back from parcel planning to future heritage of urban courtyard: The 5th generation of Egyptian cities as a sustainable design manifesto for neo-arid neighbourhoods. Sustain. Cities Soc. 2022, 87, 104155. [Google Scholar] [CrossRef]
- Krier, R.; Rowe, C. Urban Space; Academy Editions: London, UK, 1979. [Google Scholar]
- Khan, S. Spatially Adaptive Courtyard Models for High-Density, Multi-Storied Residential Developments in Bangladesh. Master Thesis, The Pennsylvania State University, University Park, PA, USA, 2020. [Google Scholar]
- Zhang, D. Courtyard Housing for Health and Happiness: Architectural Multiculturalism in North America; Routledge: London, UK, 2016. [Google Scholar]
- Sun, B. High Density Development: Reinventing the Concept of Courtyard Housing in Beijing. Ph.D. Thesis, University of Washington, Seattle, WA, USA, 2015. [Google Scholar]
- Al-Qeeq, F.S. Passive Solar Urban Design-Shadow Analysis of Different Urban Canyons. Najah Univ. J. Res. A (Nat. Sci.) 2008, 22, 109–143. [Google Scholar] [CrossRef]
- Ntefeh, R.; Siret, D.; Marenne, C. The internal courtyard of mixed use buildings, a device of thermal and luminous comfort. In Proceedings of the PLEA 2003 20th Conference on Passive and Low Energy Architecture, Santiago, Chile, 9–12 November 2003. [Google Scholar]
- Kheirabadi, F.; Alizadeh, H.; Nourmohammadzad, H. Improving Climatic Comfort of Citizens by Adjusting the Orientation and Extension of Physics of City Squares: Case Study of Yazd. Chin. J. Urban. Environ. Stud. 2017, 5, 1750012. [Google Scholar] [CrossRef]
- Taleghani, M.; Tenpierik, M.; Van Den Dobbelsteen, A. Indoor thermal comfort in urban courtyard block dwellings in the Netherlands. Build. Environ. 2014, 82, 566–579. [Google Scholar] [CrossRef]
- Gehl, J. Life between Buildings; Van Nostrand Reinhold: New York, NY, USA, 1987; Volume 23. [Google Scholar]
- Fahmy, M.; Mahmoud, S.; Elwy, I.; Mahmoud, H. A Review and Insights for Eleven Years of Urban Microclimate Research Towards a New Egyptian ERA of Low Carbon, Comfortable and Energy-Efficient Housing Typologies. Atmosphere 2020, 11, 236. [Google Scholar] [CrossRef]
- Grosso, M.; Santamouris, M.; Butera, F.M.; Raimondo, L.; Parisi, E.; Simonetti, M.; Gianni, S.; Michela, P. Il Raffrescamento Passivo degli Edifici in Zone a Clima Temperato: Principi e Archetipi Bioclimatici, Criteri Progettuali, Metodi di Calcolo, Esempi Progettuali e Applicativi. Maggioli; 2008. Available online: https://discovery.upc.edu/discovery/fulldisplay?vid=34CSUC_UPC:VU1&docid=alma991003781839706711&lang=ca&context=L (accessed on 4 July 2024).
- Benzarti Ghedas, H. Modeling and Thermal Optimization of Residential Buildings Using BIM and Based on RTS Method: Application to Traditional and Standard House in Sousse City. Ph.D. Thesis, Universitat Politècnica de Catalunya, Barcelona, Spain, 2017. [Google Scholar]
- Andreou, E. The effect of urban layout, street geometry and orientation on shading conditions in urban canyons in the Mediterranean. Renew. Energy 2014, 63, 587–596. [Google Scholar] [CrossRef]
- Amindarbari, R. Morphological Indicators of Solar Exposure. 2012. Available online: https://papers.cumincad.org/data/works/att/sigradi2012_272.content.pdf (accessed on 4 July 2024).
- Asfour, O.S. The Impact of Housing Densification on Shading Potential of Open Spaces: A Case Study. Sustainability 2022, 14, 1294. [Google Scholar] [CrossRef]
- Kumar, M.; Rawat, P.; Maurya, A.; Kumar, R.; Bharadwaj, U.; Duggal, P. Analysing the institutional building for solar radiation and photovoltaic energy using autodesk-Revit. J. Phys. Conf. Ser. 2022, 2178, 012024. [Google Scholar] [CrossRef]
- Perdana, A.A. Comparative Study of Natural Lighting Quality in Sharia Housing Based on Daylight Factor Evaluation Using Autodesk Revit. J. Artif. Intell. Archit. 2023, 2, 13–27. [Google Scholar] [CrossRef]
- Salgado-Conrado, L.; Lopez-Montelongo, A.; Alvarez-Macias, C.; Hernadez-Jaquez, J. Review of heliodon developments and computational tools for building shadow analysis. Buildings 2022, 12, 627. [Google Scholar] [CrossRef]
- Shawabkeh, R.A.; AlHaddad, M.; Al_Fugara, A.; Arar, M.; Alhammad, R.; Alshraah, M.; Alhamouri, M. Toward sustainable urban growth: Spatial modeling for the impact of cultural and natural heritage on city growth and their role in developing sustainable tourism. Alex. Eng. J. 2023, 69, 639–676. [Google Scholar] [CrossRef]
- Kim, S.Y. Optimising Courtyard Housing Design for Solar Radiation within Dense Urban Environments. Ph.D. Thesis, University of Sheffield, Sheffield, UK, 2002. [Google Scholar]
- Muhaisen, A.S.; BGadi, M. Shading performance of polygonal courtyard forms. Build. Environ. 2006, 41, 1050–1059. [Google Scholar] [CrossRef]


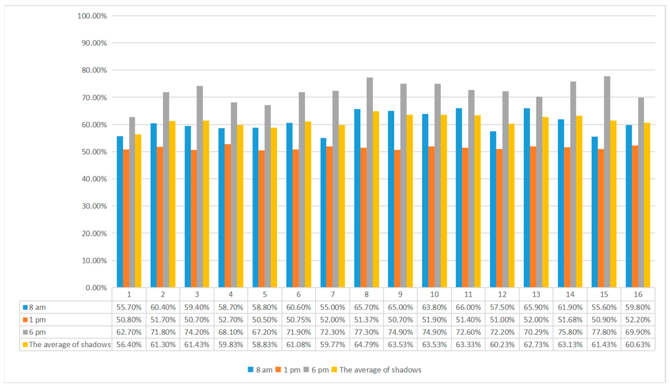
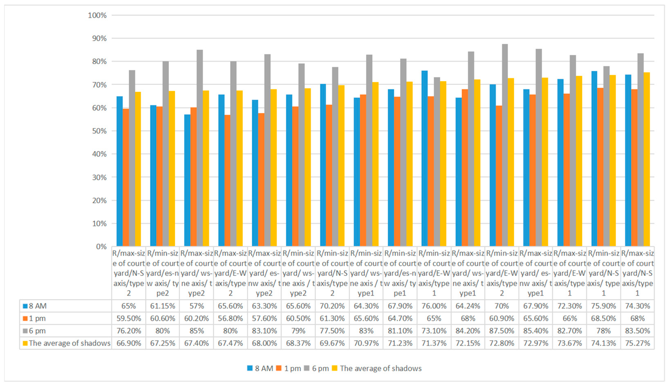

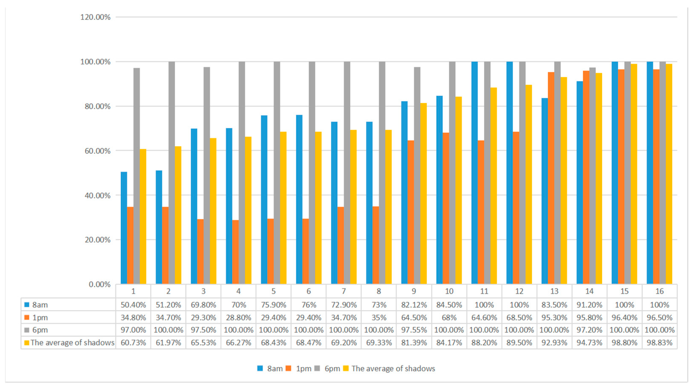
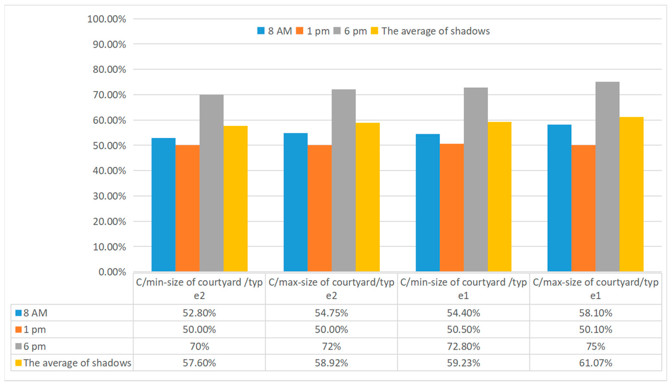
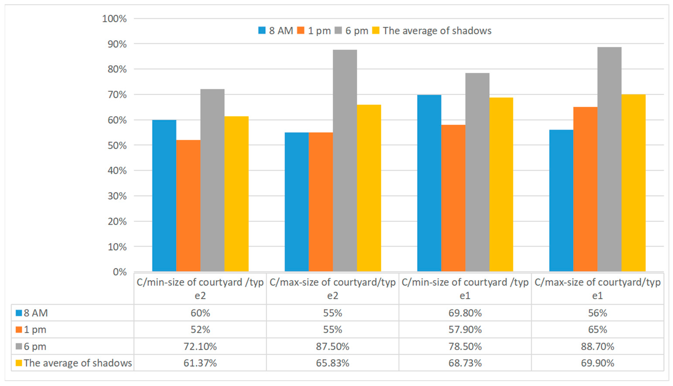
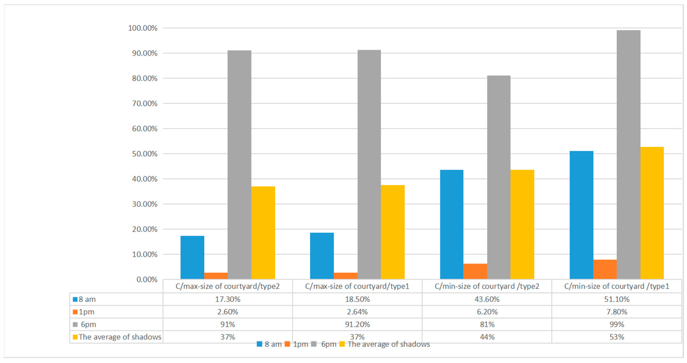
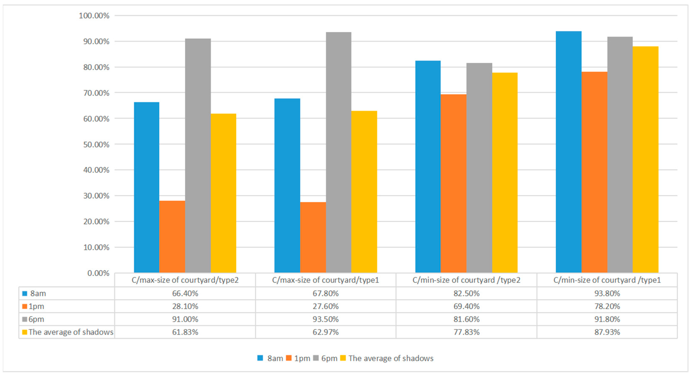
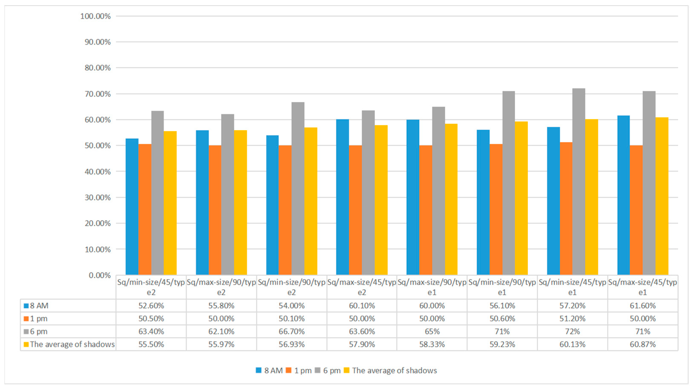

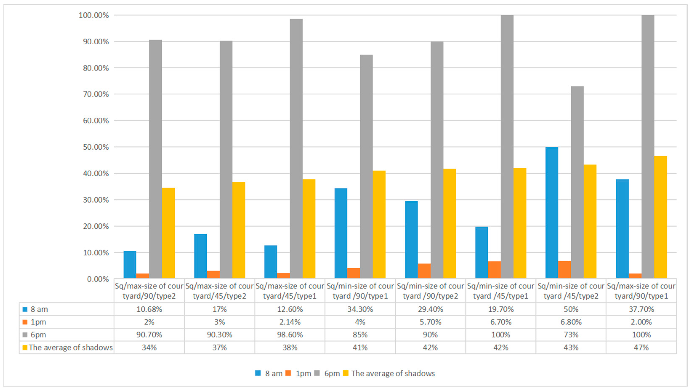
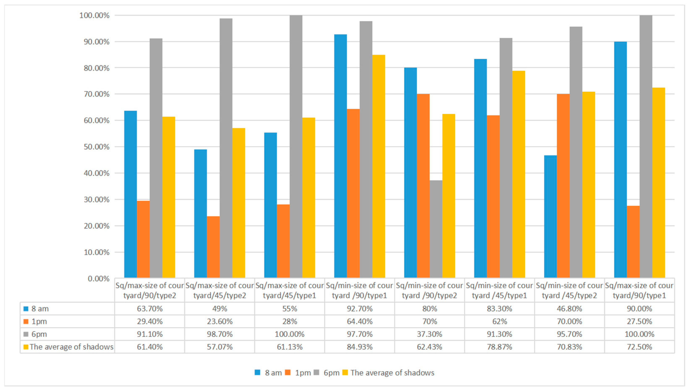
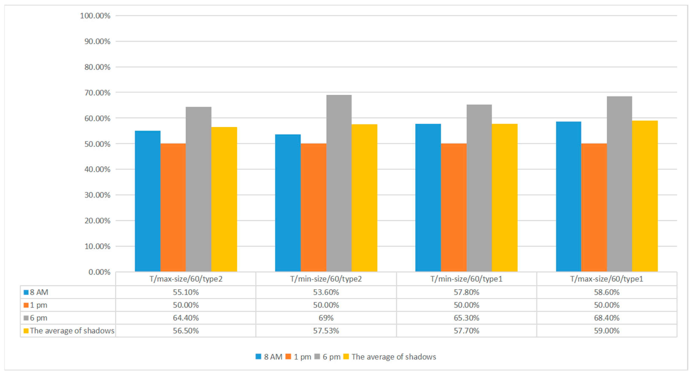

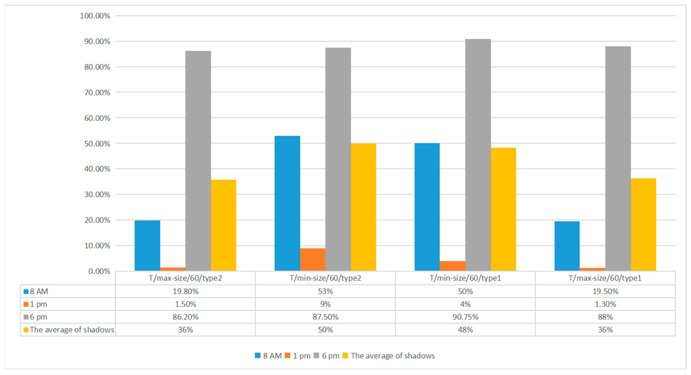
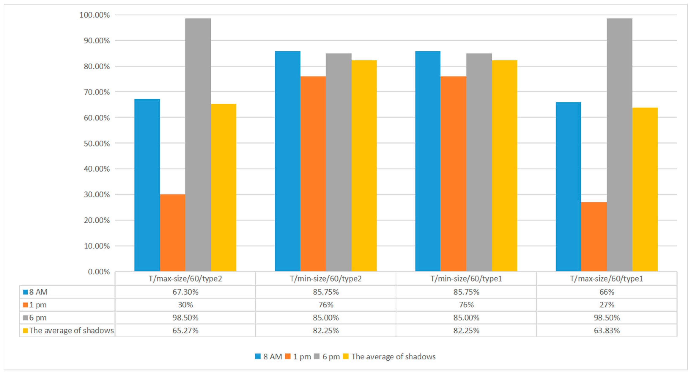

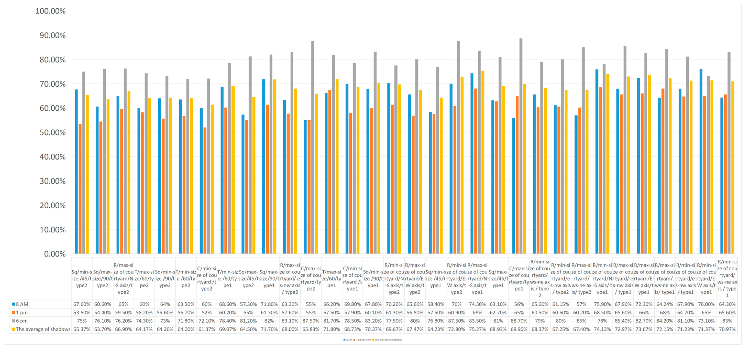
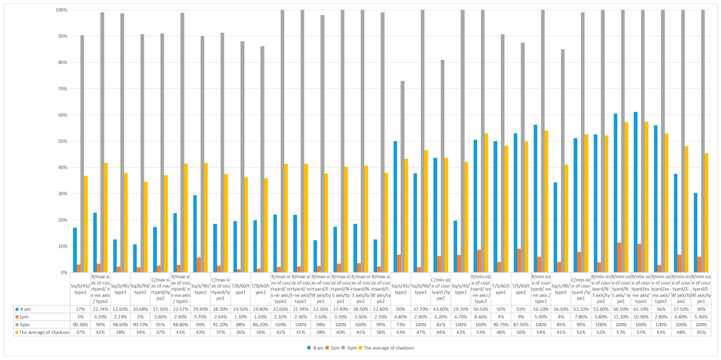
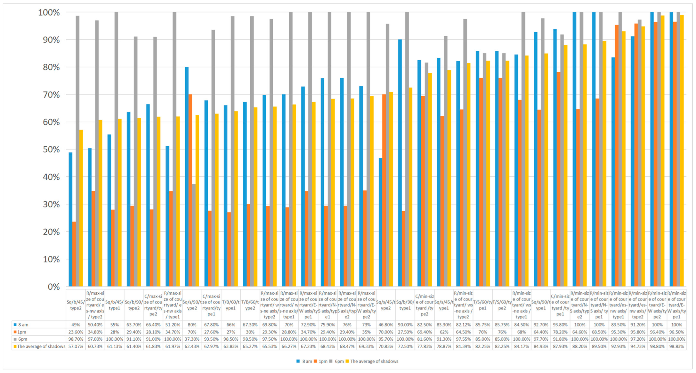
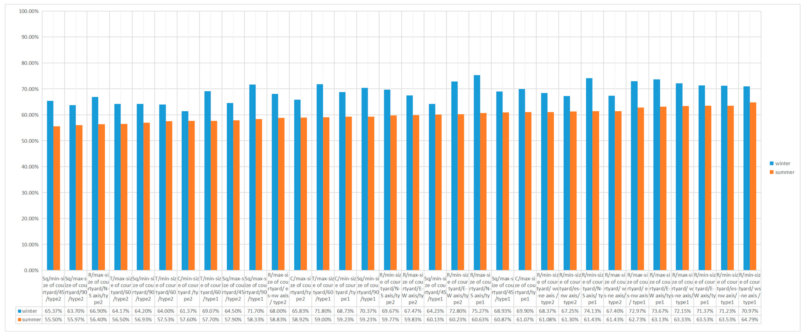
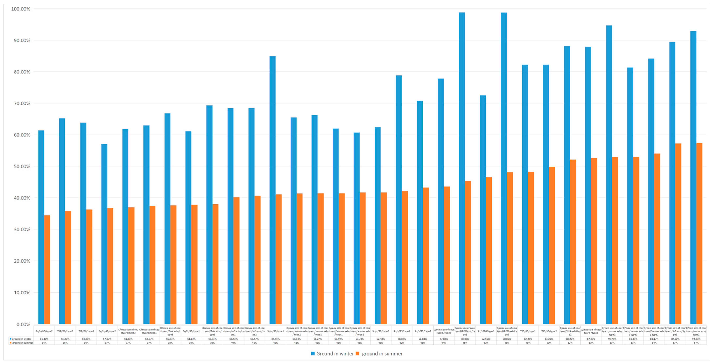
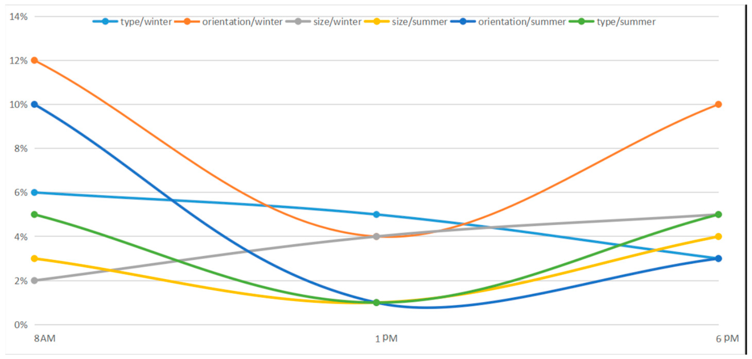
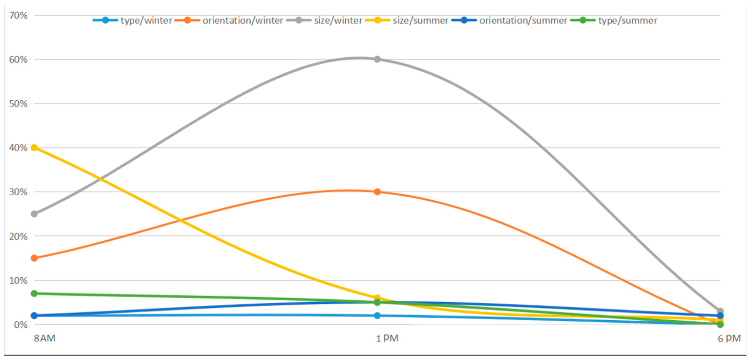
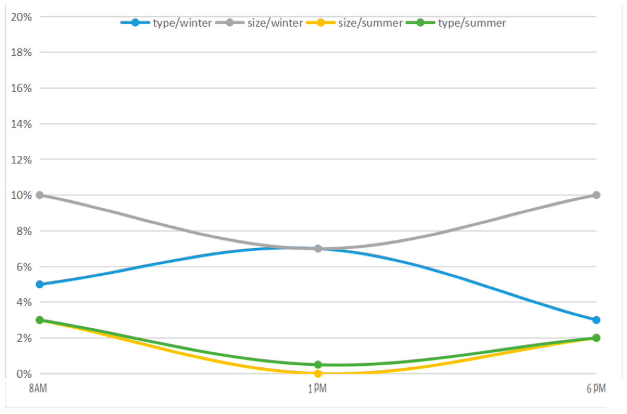

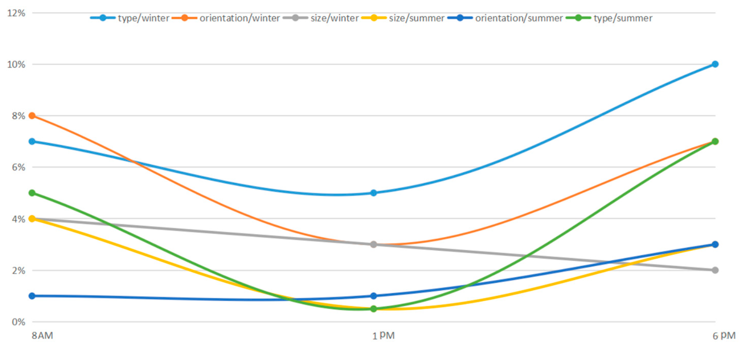
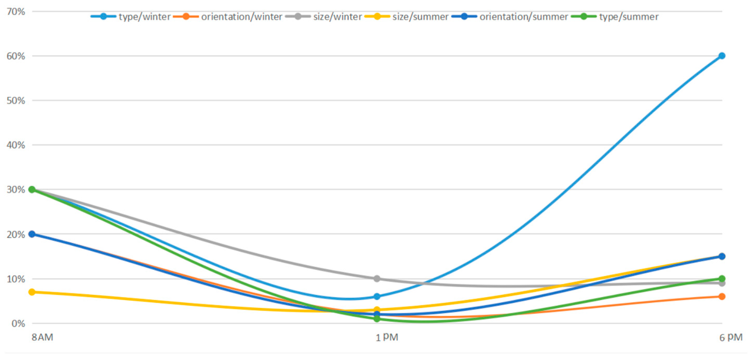
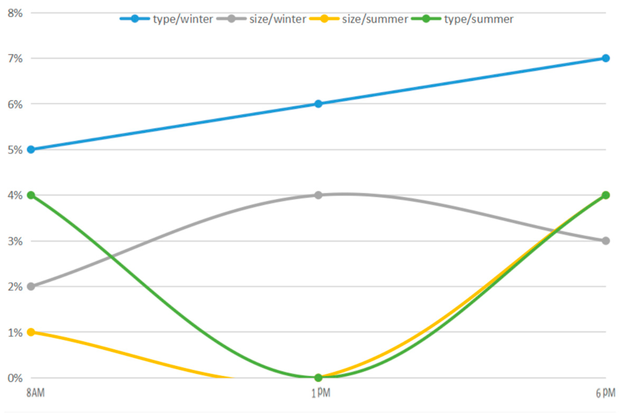
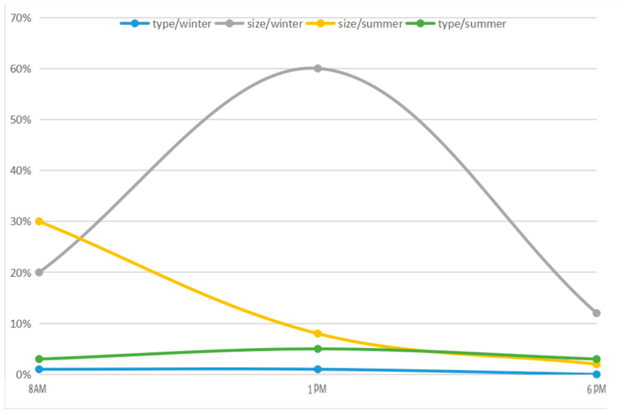
 | 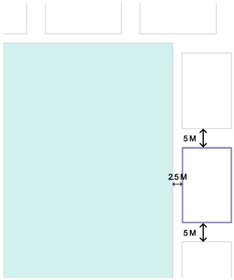 |
| Type 1 building’s front is the short side | Type 2 building’s front is the long side |
Disclaimer/Publisher’s Note: The statements, opinions and data contained in all publications are solely those of the individual author(s) and contributor(s) and not of MDPI and/or the editor(s). MDPI and/or the editor(s) disclaim responsibility for any injury to people or property resulting from any ideas, methods, instructions or products referred to in the content. |
© 2024 by the authors. Licensee MDPI, Basel, Switzerland. This article is an open access article distributed under the terms and conditions of the Creative Commons Attribution (CC BY) license (https://creativecommons.org/licenses/by/4.0/).
Share and Cite
Al Haddad, M.; Al Shawabkeh, R.; Arar, M.; Rjoub, A.; Alhammad, R.; Senouci, A.; Maherzi, W. Modeling the Role of Courtyards with Clusters of Buildings in Enhancing Sustainable Housing Designs. Buildings 2024, 14, 2088. https://doi.org/10.3390/buildings14072088
Al Haddad M, Al Shawabkeh R, Arar M, Rjoub A, Alhammad R, Senouci A, Maherzi W. Modeling the Role of Courtyards with Clusters of Buildings in Enhancing Sustainable Housing Designs. Buildings. 2024; 14(7):2088. https://doi.org/10.3390/buildings14072088
Chicago/Turabian StyleAl Haddad, Mwfeq, Rami Al Shawabkeh, Mai Arar, Abdelmajeed Rjoub, Raghad Alhammad, Ahmed Senouci, and Walid Maherzi. 2024. "Modeling the Role of Courtyards with Clusters of Buildings in Enhancing Sustainable Housing Designs" Buildings 14, no. 7: 2088. https://doi.org/10.3390/buildings14072088
APA StyleAl Haddad, M., Al Shawabkeh, R., Arar, M., Rjoub, A., Alhammad, R., Senouci, A., & Maherzi, W. (2024). Modeling the Role of Courtyards with Clusters of Buildings in Enhancing Sustainable Housing Designs. Buildings, 14(7), 2088. https://doi.org/10.3390/buildings14072088








