Comfort for Users of the Educational Center Applying Sustainable Design Strategies, Carabayllo-Peru-2023
Abstract
:1. Introduction
2. Materials and Methods
2.1. Methodological Scheme
2.1.1. Literature Review
2.1.2. Site Analysis
- In the present study, annual climatic data for the year 2020 were extracted. Data collection (EPW) was conducted using the Carabayllo meteorological station from Meteonorm. The obtained data include temperature (°C), wind (m/s and °), relative humidity (%), and monthly and annual precipitation (mm).
- The use of Climate Consultant as a graphical viewer of meteorological data and the Givoni chart allows for climate characterization and establishes the strategy to be used.
- The use of AutoCAD to create the Olgyay chart. Climatic data were utilized to manually graph outdoor climate strategies.
- Obtaining the Stereographic Solar Chart with Sun-Path from Andrew Marsh’s website.
- An analysis of the results obtained and their influence on the future proposal.
2.1.3. Results
2.1.4. Discussion and Conclusions
2.2. Study Area
2.3. Climate Analysis
2.4. Design Strategies
3. Results
3.1. Place of Study and Topography
3.2. Master Plan and Zonification
3.3. Proposed Spaces and Strategies Applied
3.3.1. Education Center
3.3.2. Bio-Gardens and Compost Area
3.3.3. Biofilter
3.3.4. Dry Bath
3.3.5. Bike Path and Walkway
4. Discussion
5. Conclusions
Author Contributions
Funding
Data Availability Statement
Acknowledgments
Conflicts of Interest
References
- UNESCO. Education for All: The Quality Imperative; EFA Global Monitoring Report. 2005. Available online: https://unesdoc.unesco.org/ark:/48223/pf0000137333 (accessed on 25 October 2023).
- United Nations. Sustainable Development Goals: Quality Education. Available online: https://www.un.org/sustainabledevelopment/education/ (accessed on 9 June 2024).
- Guasp, J.J.M. Calidad de Vida en la Escuela Inclusiva. Revista Iberoamericana de Educación. 2013. Available online: https://rieoei.org/historico/documentos/rie63a02.pdf (accessed on 13 June 2024).
- Grupo Banco Mundial. Educación. Available online: https://www.bancomundial.org/es/topic/education/overview (accessed on 13 June 2024).
- Heredia, E.; Heredia, D. Diseño Arquitectónico Sustentable y Socialmente Responsable, Desde el Modelo de Necesidad. Polo del Conocimiento. 2023. Available online: https://dialnet.unirioja.es/descarga/articulo/9252560.pdf (accessed on 9 June 2024).
- Polo Espinal, J.C. El Estado y la Educación Ambiental Comunitaria en el Perú. Acta Méd. Peruana. 2013, 30, 141–147. Available online: http://www.scielo.org.pe/scielo.php?script=sci_arttext&pid=S1728-59172013000400017&lng=es (accessed on 10 June 2024).
- Diaz Dumont, J.R.; Ledesma Cuadros, M.J. Conciencia ambiental en contextos de emergencia sanitaria COVID-19. Rev. Venez. De Gerenc. 2021, 26, 432–445. Available online: https://www.redalyc.org/articulo.oa?id=29066223028 (accessed on 10 June 2024). [CrossRef]
- Esenarro, D.; Rodriguez, C.; Arteaga, J.; Garcia, G.; Flores, F. Sustainable use of natural resources to improve the quality of life in the alto palcazu population center, iscozazin-peru. Int. J. Environ. Sci. Dev. 2021, 12, 146–150. [Google Scholar] [CrossRef]
- Tafur Anzualdo, V.I.; Aguirre Chavez, F.; Vega-Guevara, M.; Esenarro, D.; Vilchez Cairo, J. Causes and Effects of Climate Change 2001 to 2021, Peru. Sustainability 2024, 16, 2863. [Google Scholar] [CrossRef]
- Walker, K.; Buddoo-Fletcher, D. Escuela Adventista en Jamaica, Primera Institución Educativa en Adoptar Energía Solar. Iglesia Adventista del Séptimo Día. 2024. Available online: https://interamerica.org/es/2024/02/escuela-adventista-en-jamaica-primera-institucion-educativa-en-adoptar-energia-solar/ (accessed on 5 January 2024).
- Esenarro, D.; Vilchez, J.; Adrianzen, M.; Raymundo, V.; Gómez, A.; Cobeñas, P. Management Techniques of Ancestral Hydraulic Systems, Nasca, Peru; Marrakech, Morocco; and Tabriz, Iran in Different Civilizations with Arid Climates. Water 2023, 15, 3407. [Google Scholar] [CrossRef]
- ArchDaily Perú. Conoce la Escuela Sustentable de Michael Reynolds en Jaureguiberry. 2016. Available online: https://www.archdaily.pe/pe/789739/conoce-la-es-cuela-sustentable-de-michael-reynolds-en-jaureguiberry-uruguay (accessed on 10 June 2024).
- Asociación Semillas para el Desarrollo Sostenible. Laboratorio de Tecnología y Ambiente, Mencoriari. 2022. Available online: https://www.semillasperu.com/portfolio-item/laboratorio-de-ambiente-y-tecnologia-mencoriari/ (accessed on 10 June 2024).
- Zapico, B. Technology and Environment Laboratory Mencoriari/Semillas. Archdaily. 2022. Available online: https://www.archdaily.com/996903/technology-and-environment-laboratory-mencoriari-asociacion-semillas-para-el-desarrollo-sostenible (accessed on 11 June 2024).
- Gripenberg, M.; Lizarte, E. El Sistema Educativo en Finlandia y su Éxito en la Prueba PISA. Journal for Educators, Teachers and Trainers. 2012. Available online: https://digibug.ugr.es/handle/10481/22302 (accessed on 12 June 2024).
- La Educación en Finlandia: Los Secretos de un éxito Asombroso. Available online: https://ampafilosofoseneca.wordpress.com/wp-content/uploads/2013/04/laeducacionfinlandia.pdf (accessed on 12 June 2024).
- UNICEF. Estado Mundial de la Infancia 2023. Para cada Infancia, Vacunación. 2023. Available online: https://www.unicef.org/es/informes/estado-mundial-de-la-infancia-2023 (accessed on 2 February 2024).
- UNICEF. Education. Every Child Has the Right to Learn. Available online: https://www.unicef.org/education#:~:text=Without%20quality%20education%2C%20children%20face,for%20themselves%20and%20their%20societies (accessed on 2 February 2024).
- MINEDU. Norma Técnica Criterios Generales de Diseño para Infraestructura Educativa. Available online: https://cdn.www.gob.pe/uploads/document/file/1965917/Norma%20T%C3%A9cnica%20%E2%80%9CCriterios%20Generales%20de%20Dise%C3%B1o%20para%20Infraestructura%20Educativa%E2%80%9D.pdf (accessed on 10 June 2024).
- MINAM. Política Nacional del Ambiente al 2030 Resumen Ejecutivo. 2021. Available online: https://cdn.www.gob.pe/uploads/document/file/2235168/Resumen%20Ejecutivo%20PNA15.09.2021%20VF.pdf.pdf (accessed on 10 June 2024).
- Municipalidad Metropolitana de Lima. Programa Recicla Lima Forma Parte de la Aplicación En Casa Yo Reciclo del Minam. 2021. Available online: https://www.gob.pe/institucion/munilima/noticias/326002-programa-recicla-lima-forma-parte-de-la-248aplicacion-en-casa-yo-reciclo-del-minam (accessed on 10 June 2024).
- Esenarro, D.; Ccalla, J.; Raymundo, V.; Castañeda, L.; Davila, S. Neurostimulating Architecture Applied in the Design of Educational Centers and Early Cognitive Development in the District of Villa El Salvador, Lima. Buildings 2023, 13, 3034. [Google Scholar] [CrossRef]
- UNICEF. Unicef Advierte que el Perú vive una Crisis Educativa sin Precedentes y hace un Llamado a Priorizar a Nuestras Niñas, niños y Adolescentes. 2022. Available online: https://www.unicef.org/peru/comunicados-prensa/unicef-advierte-que-el-peru-vive-una-crisis-educativa-sin-precedentes-llamado-priorizar-ninas-ninos-adolescentes (accessed on 10 October 2023).
- INEI. Ficha Técnica: Encuesta Nacional de Hogares 2023. Available online: https://proyectos.inei.gob.pe/iinei/srienaho/Descarga/FichaTecnica/842-Ficha.pdf (accessed on 10 November 2023).
- INEI. Perú: Medición de la Pobreza Multidimensional. Dimensiones e Indicadores (Revisión 2023). 2023. Available online: https://cdn.www.gob.pe/uploads/document/file/5402872/4833930-informe-tecnico-medicion-de-la-pobreza-multidimensional-revision-2023%282%29.pdf?v=1712328912 (accessed on 11 June 2024).
- MINEDU. Por una Educación Con Dignidad. Available online: https://www.minedu.gob.pe/p/pdf/inversion-en-infraestructura-educativa-2011%E2%80%932016.pdf (accessed on 12 June 2024).
- Campana, J.; Velasco, D.; Aguirre, J.; Guerrero, E. Inversión en Infraestructura Educativa: Una Aproximación a la Medición de sus Impactos a Partir de la Experiencia de los Colegios Emblemáticos; CIES—Consorcio de Investigación Económica y Social: Lima, Peru, 2014; Available online: https://repositorio.minedu.gob.pe/bitstream/handle/20.500.12799/5500/Inversi%c3%b3n%20en%20infraestructura%20educativa%20una%20aproximaci%c3%b3n%20a%20la%20medici%c3%b3n%20de%20sus%20impactos%20a%20partir%20de%20la%20experiencia%20de%20los%20Colegios%20Emblem%c3%a1ticos.pdf?sequence=1&isAllowed=y (accessed on 12 June 2024).
- Rosas, Y. Colegios en Alto Riesgo a un Mes de Iniciar Las Clases. El Comercio Perú. 2018. Available online: https://elcomercio.pe/lima/sucesos/colegios-alto-riesgo-mes-iniciar-clases-fotos-noticia-495688-noticia/ (accessed on 12 June 2024).
- INEI. Atlas de Población y Vivienda: Distribución Espacial de la Información Estadística. Available online: https://cdn.www.gob.pe/uploads/document/file/4790948/Atlas%20de%20Población%20y%20Vivienda.%20Distribución%20espacial%20de%20la%20información%20estadística%28Tomo%20I%29.pdf?v=1688417264 (accessed on 12 June 2024).
- INEI. Perú: Perfil Sociodemográfico. 2017. Available online: https://www.inei.gob.pe/media/MenuRecursivo/publicaciones_digitales/Est/Lib1539/ (accessed on 12 June 2024).
- Palm Oil: Global Brands Profiting from Child and Forced Labour. Amnesty International. 2016. Available online: https://www.amnesty.org/en/latest/news/2016/11/palm-oil-global-brands-profiting-from-child-and-forced-labour/ (accessed on 12 June 2024).
- Hinostroza, M.; Castro, V.; Vargas, J.; Valdivia, C.; Barraza, F. Plan Urbano del Distrito de Carabayllo; Sigrid. Cenepred: Lima, Peru, 2010; pp. 17–69. Available online: https://sigrid.cenepred.gob.pe/docs/PARA%20PUBLICAR/OTROS/Plan%20urbano%20del%20distrito%20Carabayllo_2010.pdf (accessed on 12 June 2024).
- Ministerio de Salud del Perú. Análisis de situación de Salud 2022; Dirección de Redes Integradas de Salud Lima Norte: Lima, Peru, 2022; Available online: https://cdn.www.gob.pe/uploads/document/file/5330653/4777692-analisis-de-situacion-en-salud-asis-2022.pdf (accessed on 12 June 2024).
- Google Maps. 2023. Available online: https://www.google.com/maps/@-11.8782252,-77.008072,3a,75y,31.56h,84.93t/data=!3m7!1e1!3m5!1spedoPdlLE6D5US7eRmcpCg!2e0!6shttps:%20%2F%2Fstreetviewpixels-pa.googleapis.com%2Fv1%2Fthumb-nail%3Fpanoid%3DpedoPdlLE6D5US7eRmcpCg%26cb_client%3Dmaps_sv.tac-%20tile.gps%26w%3D203%26h%3D100%26yaw%3D250.56482%26pitch%3D0%26thumfov%3D100!7i16384!8i8192?coh=205409&entry=ttu (accessed on 11 June 2024).
- Google Maps. 2023. Available online: https://www.google.com/maps/@-11.8776481,-77.0092642,3a,75y,34.86h,90t/data=!3m7!1e1!3m5!1scb0qsHXuZcNguwy6ZMdHEQ!2e0!6shttps:%2F%2Fstreetviewpixels-pa.googleapis.com%2Fv1%2Fthumbnail%3Fpanoid%3Dcb0qsHXuZcNguwy6ZMdHEQ%26cb_client%3Dmaps_sv.tactile.gps%26w%3D203%26h%3D100%26yaw%3D34.28304%26pitch%3D0%26thumbfov%3D100!7i16384!8i8192?coh=205409&entry=ttu (accessed on 11 June 2024).
- Carabayllo. Lima, Perú. (Satelital Image). Google Earth. 2015. Available online: https://earth.google.com/web/search/ie+2025+carabayllo/@-11.87825878,-77.00730939,332.09511199a,449.45425874d,35y,0h,0t,0r/data=CngaThJICiUweDkxMDVkYTBiYzhiMG-FiNDM6MHg1YTE1OTNjZGM1ODY4ZjMxKh9JLkUuIDIwMjUKQ2VycmFkbyB0ZW1wb3JhbG1lbnRlGAIgASImCiQJ6ILJ1N87KMARl_fPxxFTKMAZAN9c64Y5U8AhwvsRfLE8U8A6AwoBMA (accessed on 1 February 2024).
- Bozzo, C. El 58% de Limeños Están Insatisfechos con Cantidad de Parques en su Distrito. El Comercio. 2015. Available online: https://www.actualidadambiental.pe/wp-content/uploads/2015/04/elcomercio_2015-04-01_p07.pdf (accessed on 1 February 2024).
- Conforme, G.; Castro, J. Arquitectura Bioclimatica. Polo del Conocimiento. 2020, pp. 2–29. Available online: https://polodelconocimiento.com/ojs/index.php/es/article/view/1381 (accessed on 2 February 2024).
- ¿Cuánta Energía Produce un Panel Solar? Bassols Energía: Gerona Spain. Available online: https://www.bassolsenergia.com/es/blog/cuanta-energia-produce-un-panel-solar/ (accessed on 25 June 2024).
- OpenStreetMap. Cycle Map. 2024. Available online: https://www.openstreetmap.org/directions?from=&to=-11.87772%2C-77.00877 (accessed on 11 October 2023).
- SENAMHI. Datos Hidrometeorológicos en Lima. 2024. Available online: https://www.senamhi.gob.pe/main.php?dp=lima&p=estaciones (accessed on 20 November 2023).
- Gobierno de Perú. EM 110: Confort Térmico y Lumínico con Eficiencia Energética. Available online: https://www.gob.pe/institucion/munisantamariadelmar/informes-publicaciones/2619729-em-110-confort-termico-y-luminico-con-eficiencia-energetica (accessed on 9 June 2024).
- Solar Panel Peru. Panel Solar 550W 24v Monocrystalline PERC ECO GREEN. Available online: https://www.panelsolarperu.com/productos/507-panel-solar-550w-24v-monocristalino-perc-eco-green.html (accessed on 20 December 2023).
- Home. Eco Green Energy. 2024. Available online: https://eco-greenenergy.com/es/ (accessed on 20 December 2023).
- Manual de Biohuertos Urbanos; Municipality of Lima: Lima, Peru, 2020. Available online: https://smia.munlima.gob.pe/documentos-publicacion/detalle/483 (accessed on 9 June 2024).
- Castillo LC. Manual de Diseño, Construcción, uso y Mantenimiento. Sswm. Info. 2002. Available online: https://sswm.info/sites/default/files/reference_attachments/CASTILLO%202002.%20Sanitario%20Ecol%C3%B3gico%20Seco.PDF (accessed on 10 June 2024).
- Richert, A.; Gensch, R.; Jönsson, H.; Stenström, T.-A.; Dagerskog, L. Guía Práctica de Uso de la Orina en la Producción Agrícola. SEI. 2011. Available online: https://mediamanager.sei.org/documents/Publications/SEI-Book-Stenstrom-GuiaPracticaDeUsoDeLaOrinaEnLaProduccionAgricola.pdf (accessed on 10 June 2024).
- Luminaria Solar 8000lm Bluesmart Exterior Integrado con Sensor de Movimiento. Panel Solar Peru. Available online: https://www.panelsolarperu.com/alumbrado-publico-solar/386-luminaria-solar-8000lm-bluesmart-exterior-integrado-con-sensor-de-movimiento.html (accessed on 17 January 2024).
- Obluesmart.com. Available online: https://www.obluesmart.com/wp-content/uploads/2018/07/FP-SERISE-01A-06A-specification.pdf (accessed on 17 January 2024).
- Cifre, A.G. Escuelas Sostenibles: Imagine Montessori, Primer Colegio Con Certificación BREEAM y Verde. ZERO CONSULTING. 2019. Available online: https://blog.zeroconsulting.com/escuela-sostenible-montessori (accessed on 9 June 2024).
- Imagine la Pinada. Imagine Montesori School. Available online: https://imaginemontessori.es/imagine-la-pinada/ (accessed on 9 June 2024).
- La Vanguardia. Una Escuela Sustentable Construida con Residuos. Available online: https://www.lavanguardia.com/vida/20170915/431296170184/escuela-sustentable-uruguay-residuos-michael-reynols.html (accessed on 9 June 2024).
- Arquine. Una Escuela Sustentable. Available online: https://arquine.com/obra/una-escuela-sustentable/ (accessed on 9 June 2024).
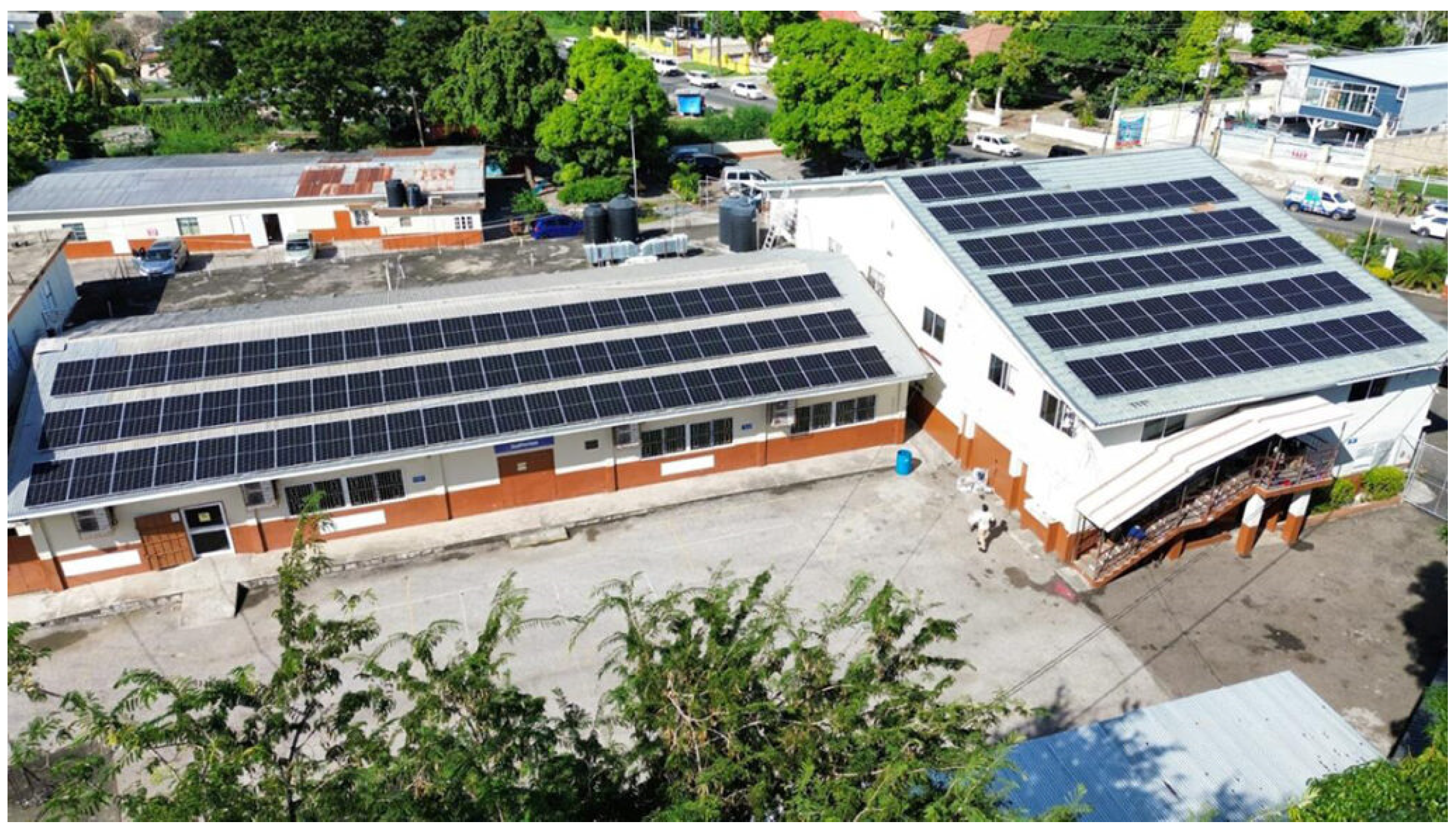
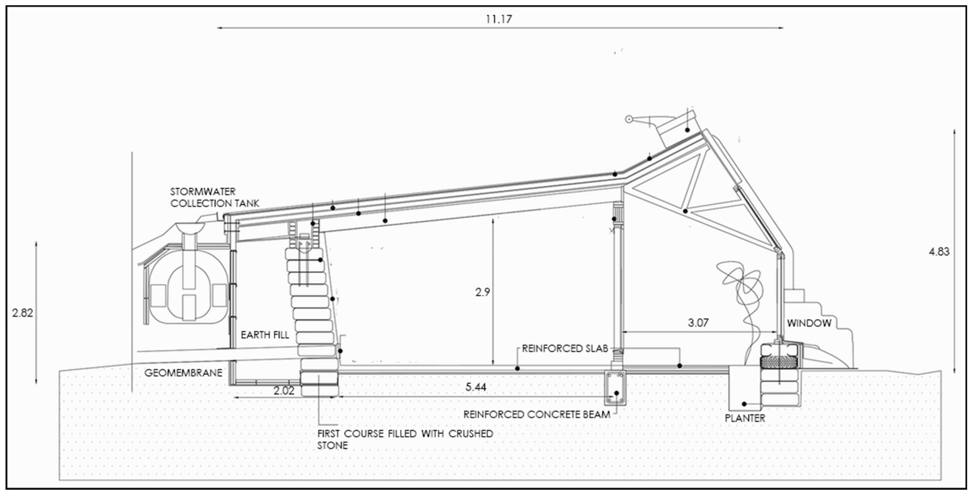
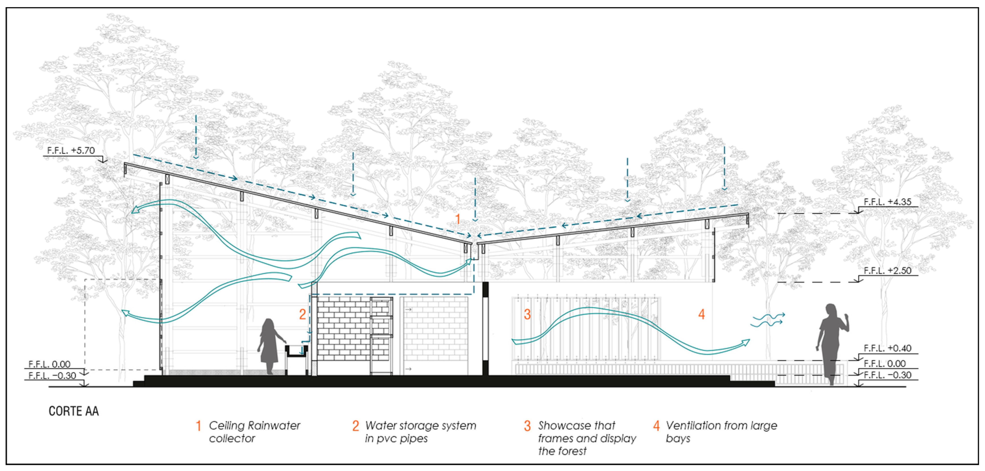




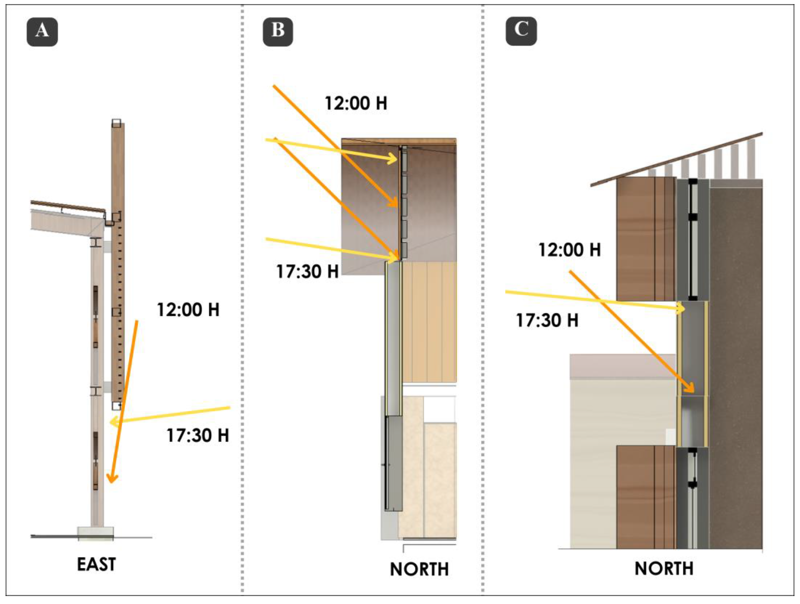
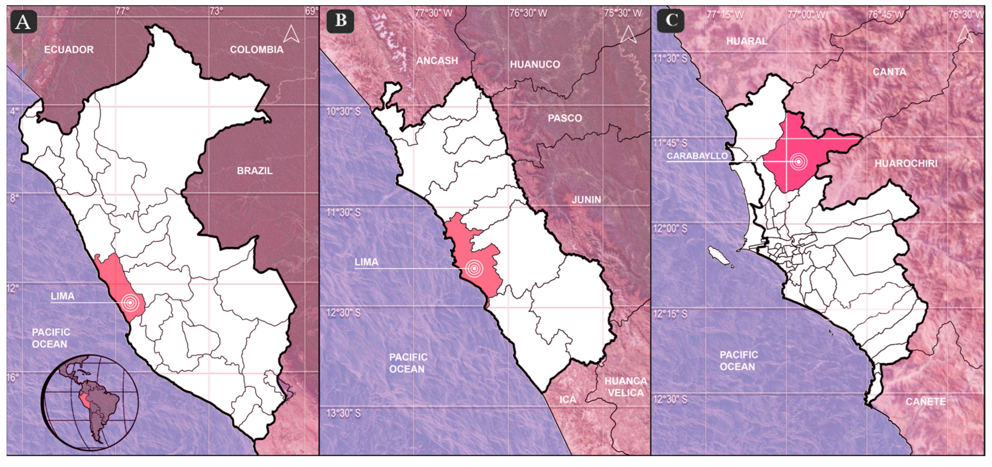
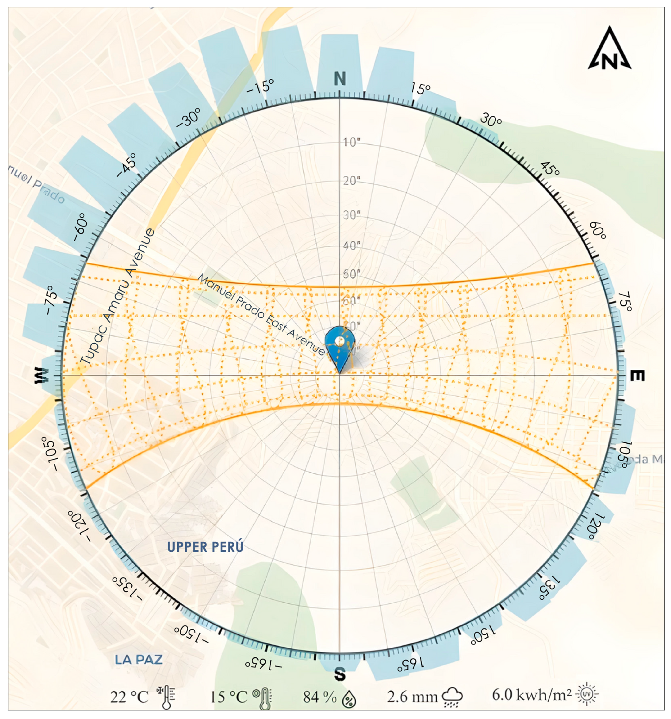

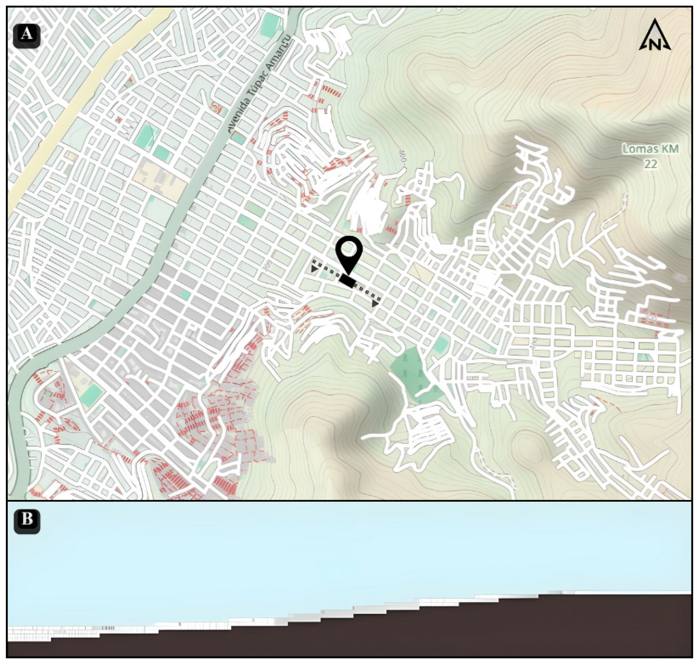
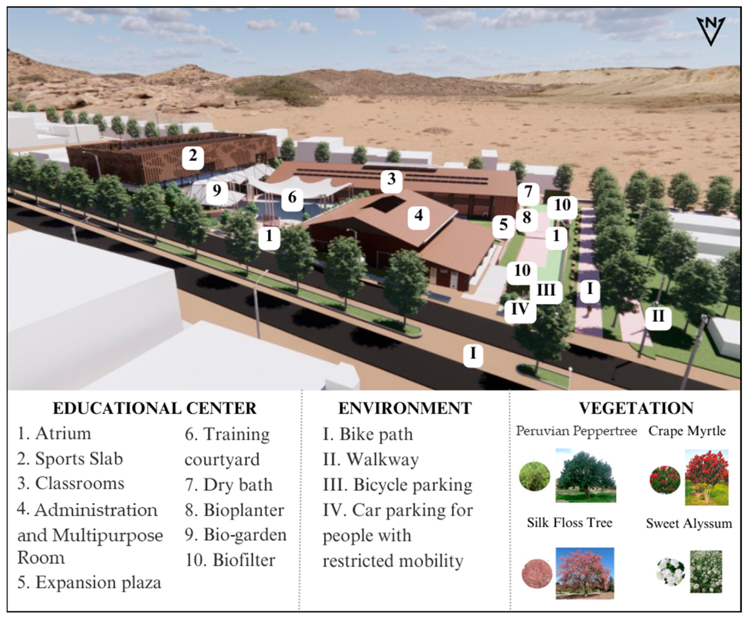
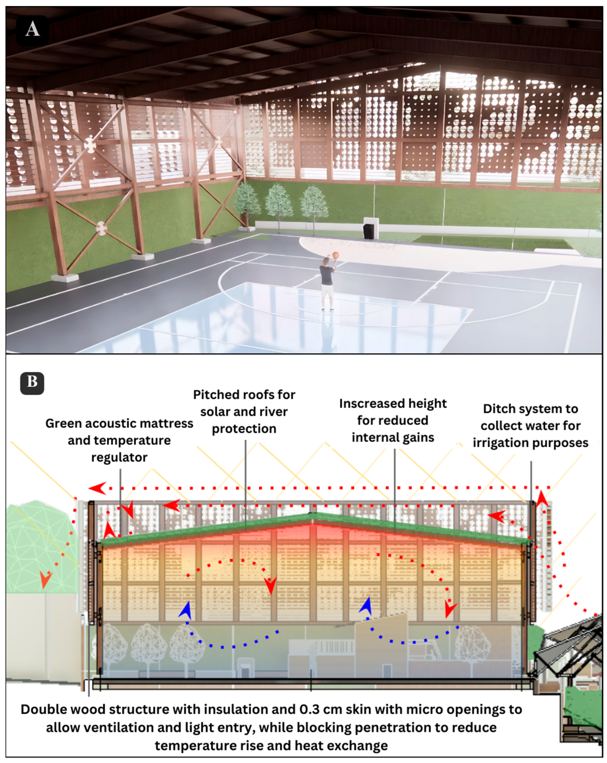
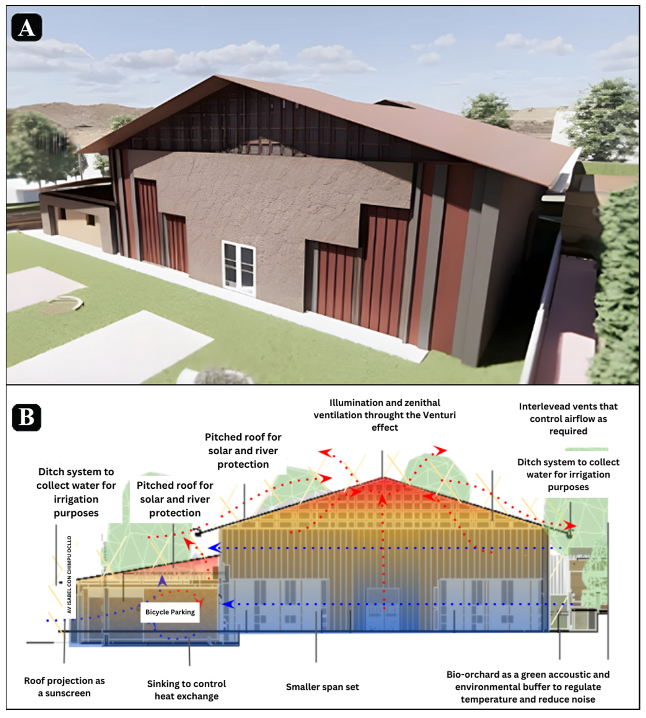
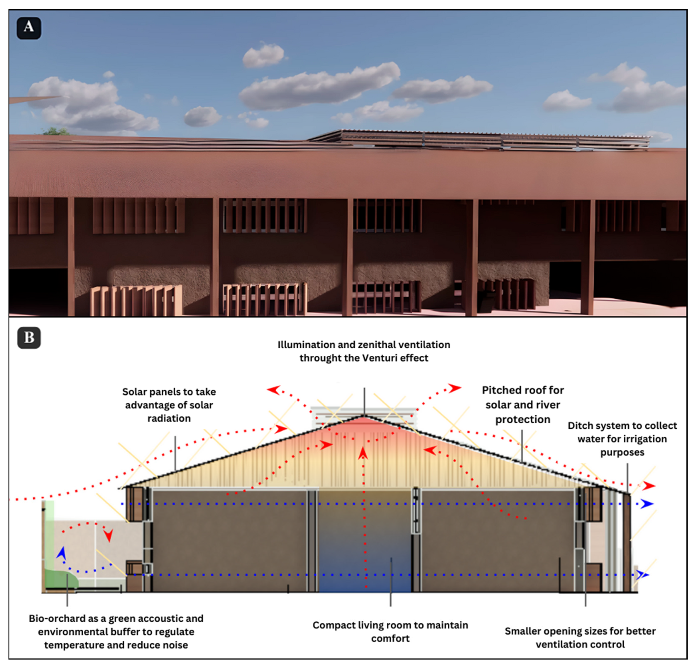

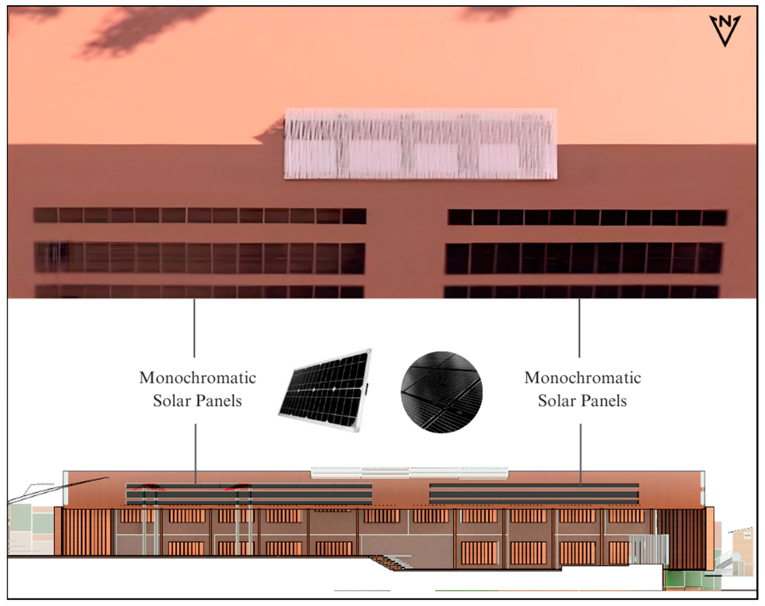
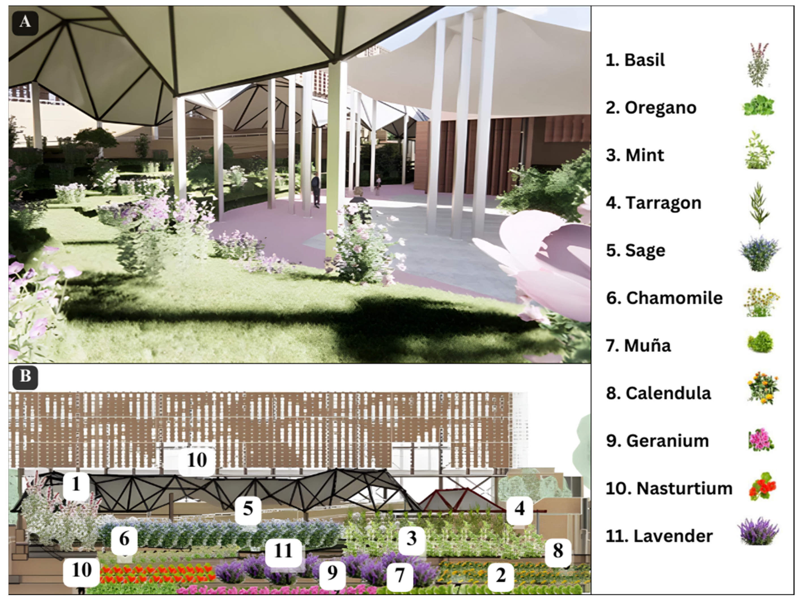
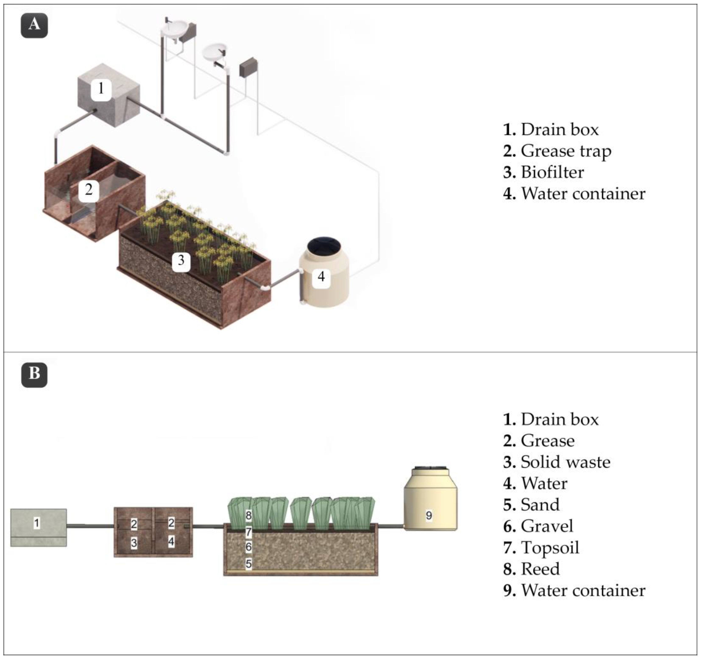
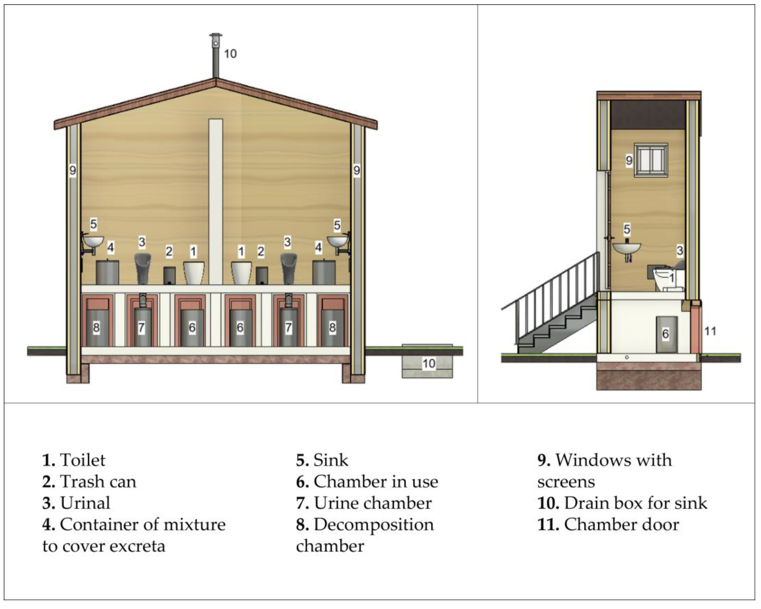

| Hours | |||
|---|---|---|---|
| Daily | Monthly | Annual | |
| With Solar Protection | 0 | 0 | 0 |
| Without Solar Protection | 11 | 330 | 3960 |
| Hours | |||
|---|---|---|---|
| Daily | Monthly | Annual | |
| With Solar Protection | 3.3 | 99 | 1188 |
| Without Solar Protection | 8 | 240 | 2880 |
| Hours | |||
|---|---|---|---|
| Daily | Monthly | Annual | |
| With Solar Protection | 0 | 0 | 0 |
| Without Solar Protection | 11 | 330 | 3960 |
| Manufacturer | City | Country | Distributor | Dimensions (mm) | Peak Power (W) | Efficiency (%) | |
|---|---|---|---|---|---|---|---|
| Solar Panel 550 W 24v Monocrystalline | EcoGreen Energy | Champs-sur-Marne | France | Panel Solar Peru | 2102 × 1040 × 35 | 550 | 20.58 |
| kW Diary per Panel | Diary Solar Radiation | Efficiency (%) | #Panels | N° Days per Month | Total Monthly kWh | Total Annual kWh | |
|---|---|---|---|---|---|---|---|
| Solar Panel | 0.55 | 6.0 | 20 | 74 | 30 | 1465.20 | 17,582.40 |
| Total Monthly kWh | Total Annual kWh | |
|---|---|---|
| Solar Panel | 1465.20 | 17,582.40 |
| Electrical Grid | 1462.4064 | 17,548.8768 |
| Year 1 | Year 2 | Year 3 | Year 4 | Year 5 | Year 6 | Year 7 | Year 8 | Year 9 | Year 10 | Total Cost | |
|---|---|---|---|---|---|---|---|---|---|---|---|
| Cost of Traditional Energy Consumption (PEN) | 11,944.13 | 11,944.13 | 11,944.13 | 11,944.13 | 11,944.13 | 11,944.13 | 11,944.13 | 11,944.13 | 11,944.13 | 11,944.13 | 119,441.33 |
| Cost of Clean Energy (Solar Panels) (PEN) | 49,950.74 | 0.00 | 0.00 | 0.00 | 0.00 | 0.00 | 0.00 | 0.00 | 0.00 | 0.00 | 49,950.74 |
| Manufacturer | City | Country | Distributor | Dimensions (mm) | Peak Power (W) | Efficiency (%) | |
|---|---|---|---|---|---|---|---|
| FP Series Solar Street Garden Lights with Motion Sensor | Obluesmart | Shenzhen | China | Panel Solar Peru | 765 × 665 × 30 | 80 | 20 |
| kW Diary per Panel | Diary Solar Radiation | Efficiency (%) | #Panels | N° Days per Month | Total Monthly kWh | Total Annual kWh | |
|---|---|---|---|---|---|---|---|
| Solar Street Panel | 0.08 | 6.0 | 20 | 20 | 30 | 57.6 | 691.2 |
Disclaimer/Publisher’s Note: The statements, opinions and data contained in all publications are solely those of the individual author(s) and contributor(s) and not of MDPI and/or the editor(s). MDPI and/or the editor(s) disclaim responsibility for any injury to people or property resulting from any ideas, methods, instructions or products referred to in the content. |
© 2024 by the authors. Licensee MDPI, Basel, Switzerland. This article is an open access article distributed under the terms and conditions of the Creative Commons Attribution (CC BY) license (https://creativecommons.org/licenses/by/4.0/).
Share and Cite
Cuya, N.; Estrada, P.; Esenarro, D.; Vega, V.; Vilchez Cairo, J.; Mancilla-Bravo, D.C. Comfort for Users of the Educational Center Applying Sustainable Design Strategies, Carabayllo-Peru-2023. Buildings 2024, 14, 2143. https://doi.org/10.3390/buildings14072143
Cuya N, Estrada P, Esenarro D, Vega V, Vilchez Cairo J, Mancilla-Bravo DC. Comfort for Users of the Educational Center Applying Sustainable Design Strategies, Carabayllo-Peru-2023. Buildings. 2024; 14(7):2143. https://doi.org/10.3390/buildings14072143
Chicago/Turabian StyleCuya, Nicole, Paul Estrada, Doris Esenarro, Violeta Vega, Jesica Vilchez Cairo, and Diego C. Mancilla-Bravo. 2024. "Comfort for Users of the Educational Center Applying Sustainable Design Strategies, Carabayllo-Peru-2023" Buildings 14, no. 7: 2143. https://doi.org/10.3390/buildings14072143
APA StyleCuya, N., Estrada, P., Esenarro, D., Vega, V., Vilchez Cairo, J., & Mancilla-Bravo, D. C. (2024). Comfort for Users of the Educational Center Applying Sustainable Design Strategies, Carabayllo-Peru-2023. Buildings, 14(7), 2143. https://doi.org/10.3390/buildings14072143








