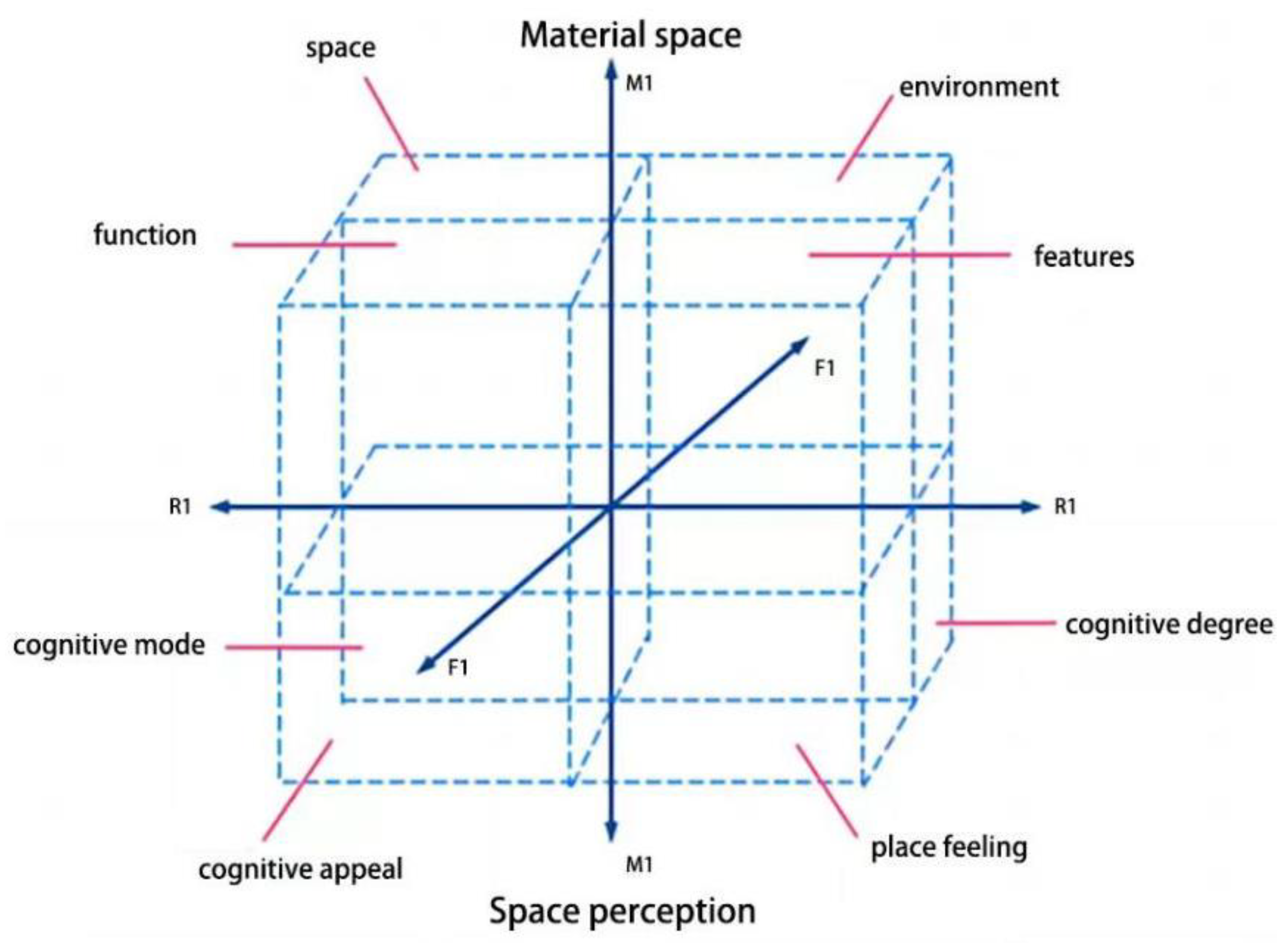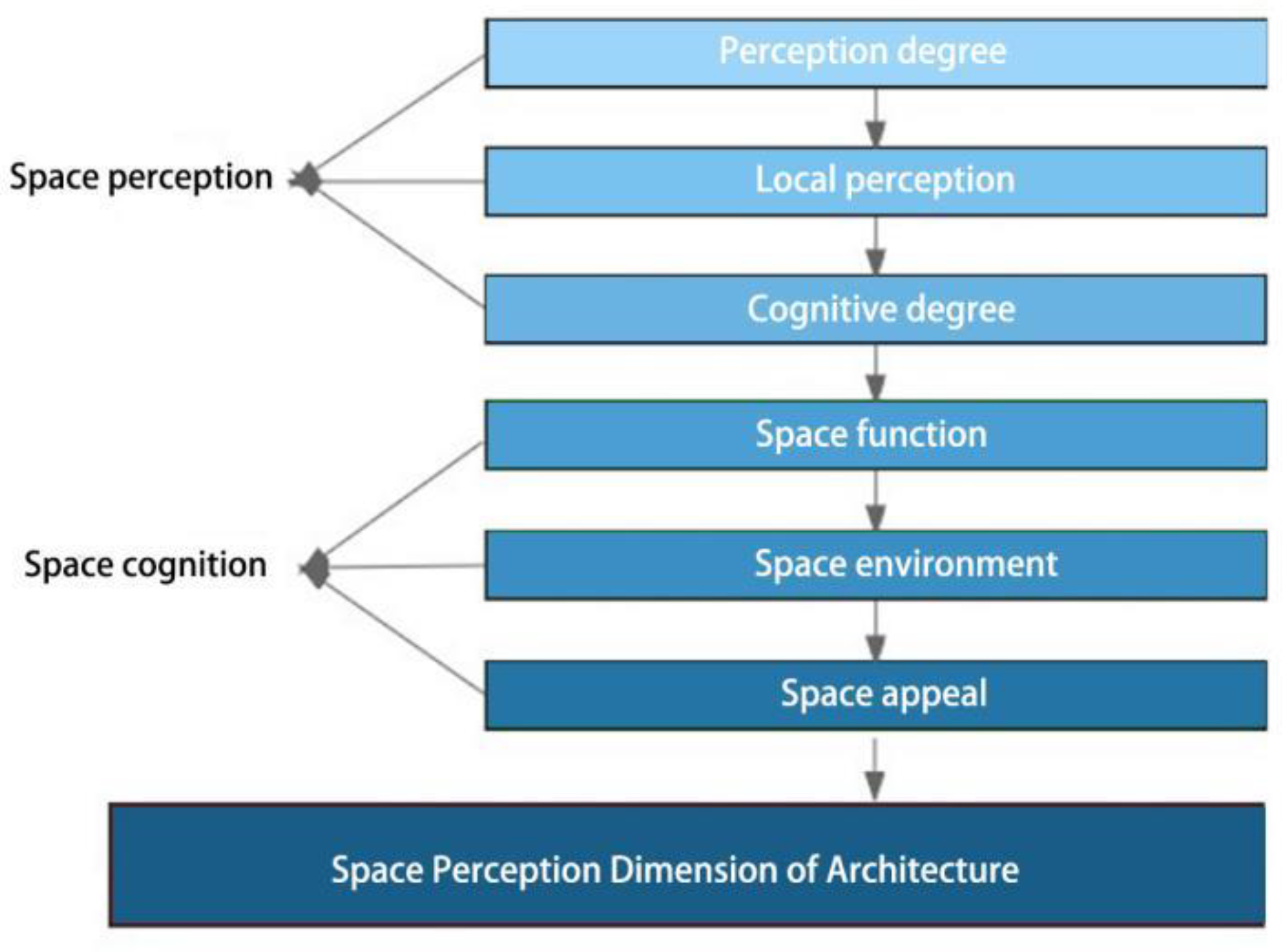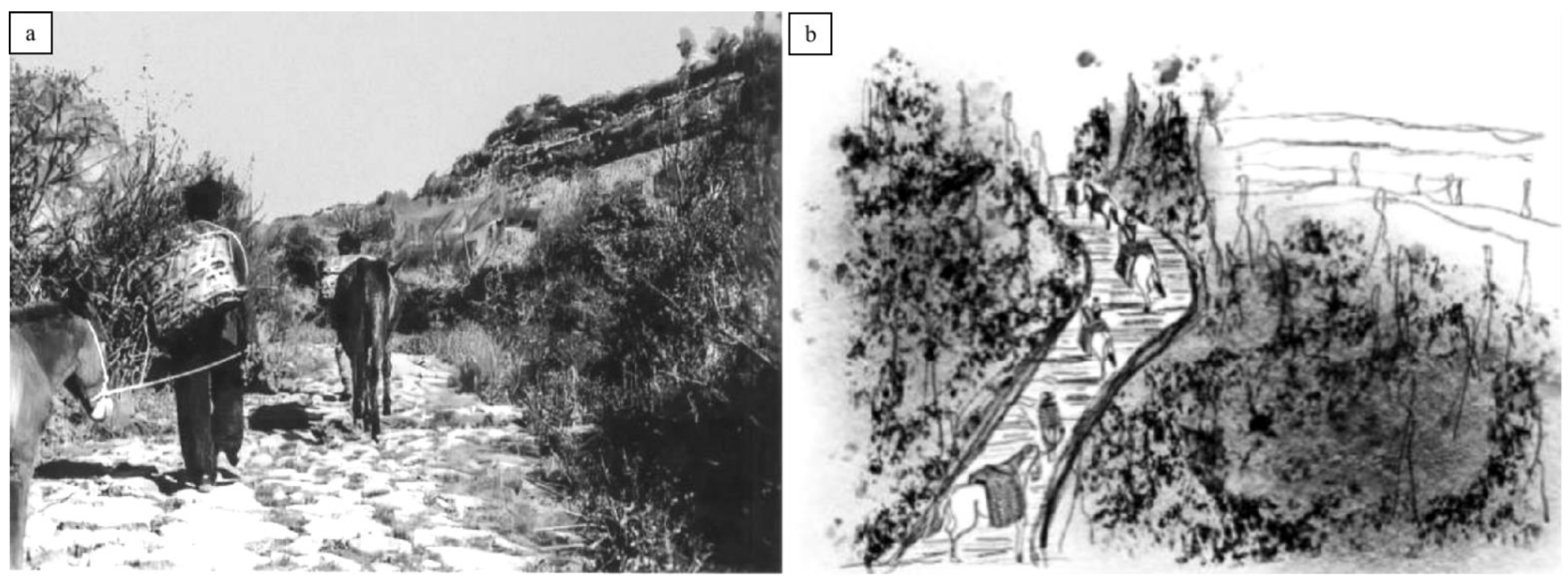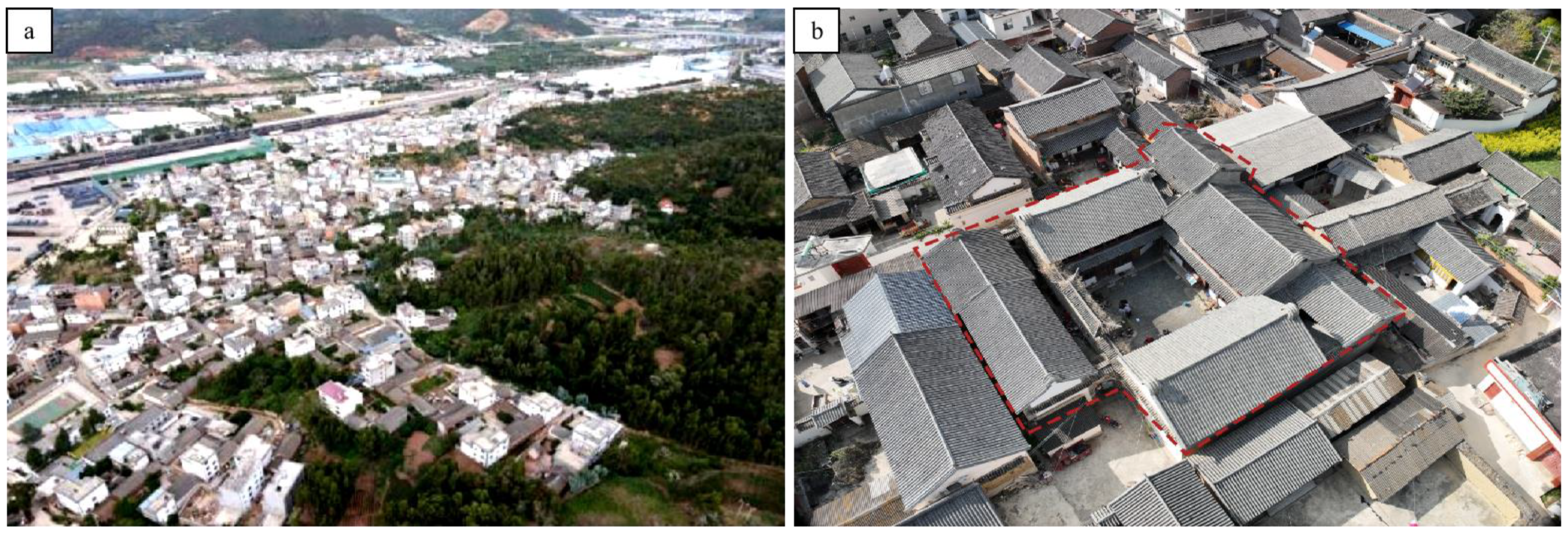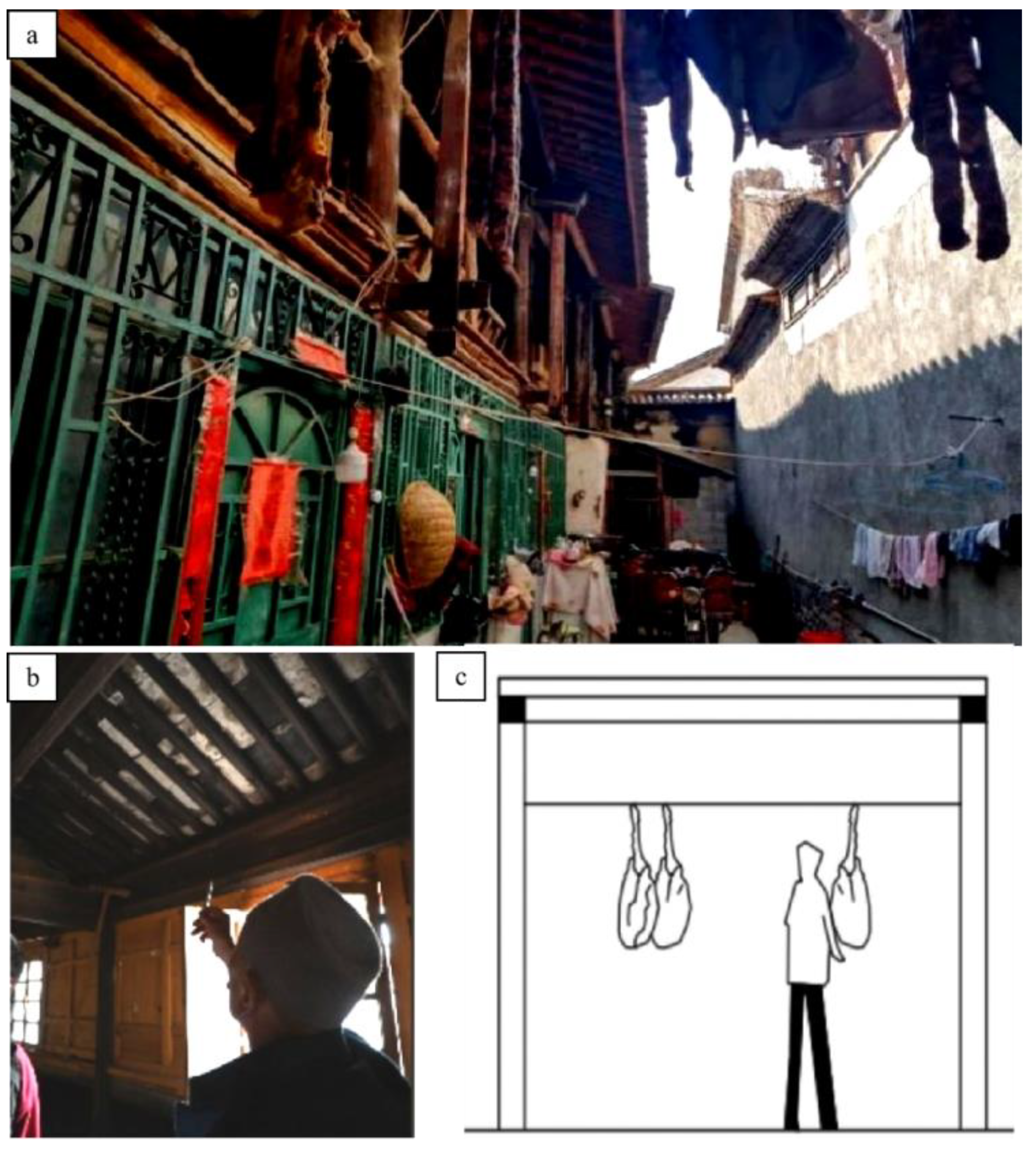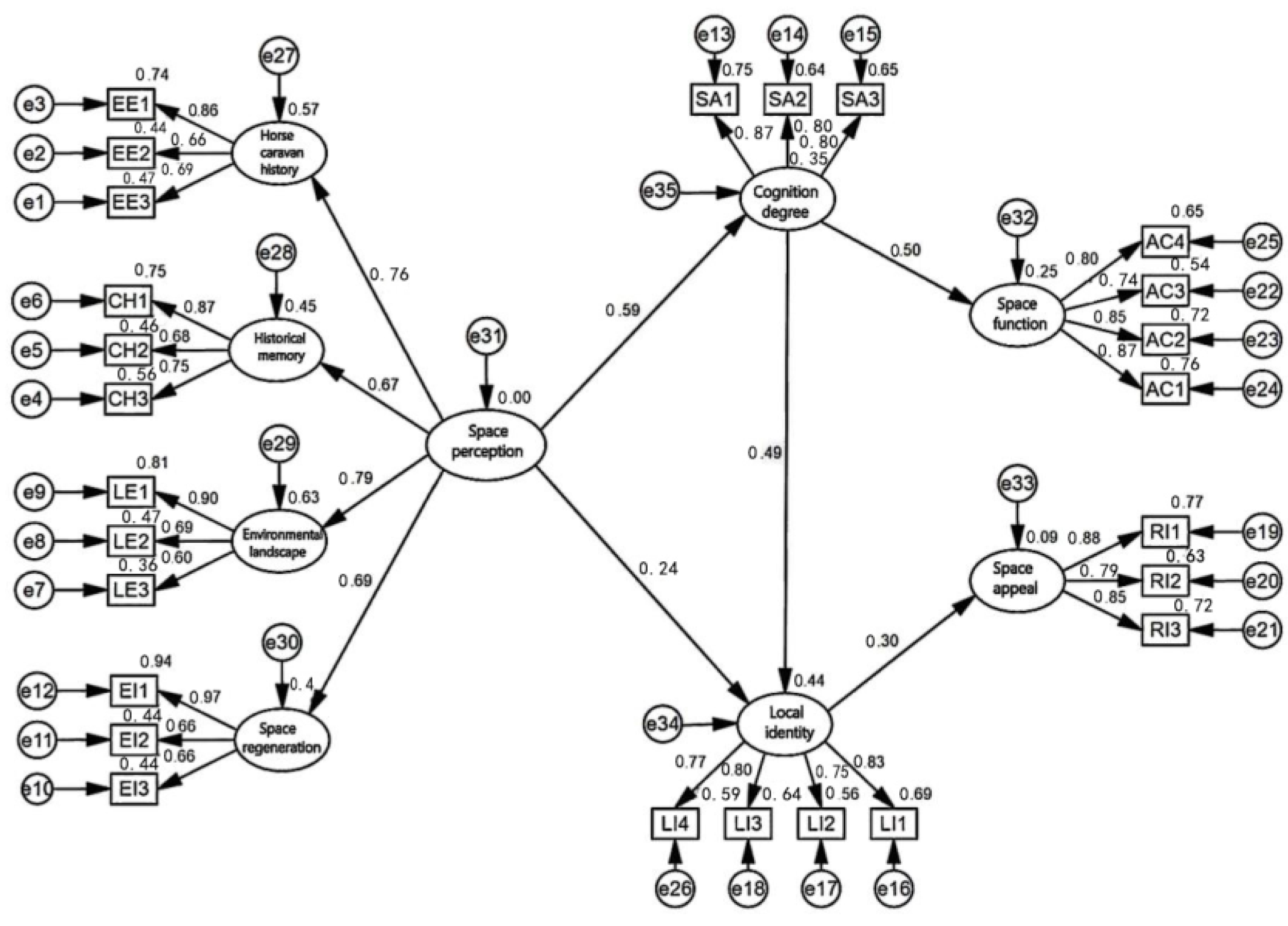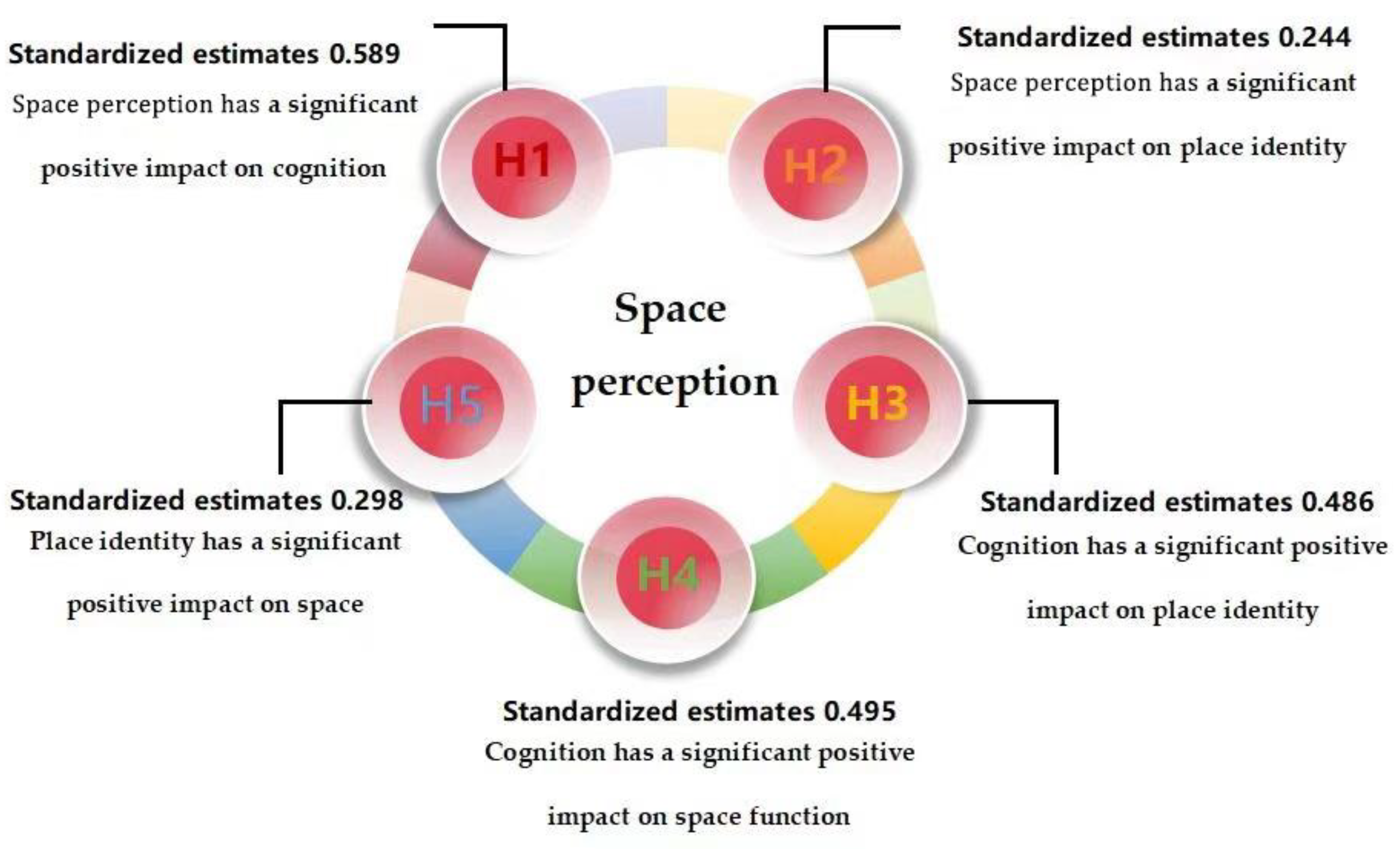Abstract
Located in Dali, Yunnan, the Zhaozhou basin is home to many precious architectural heritages, particularly the historical horse caravan architecture. These buildings face the challenge of renewal and transformation. It is of great significance to explore the local population’s awareness of the architectural heritage of the horse caravan in order to protect the architectural heritage and facilitate rural revitalization. This study reviews the related research on “space perception”, establishes a theoretical framework of space perception under the architectural dimension, and develops hypotheses. The social cluster of typical settlements in the Zhaozhou basin is selected as the research object, and empirical analyses are carried out using SPSS and AMOS software. An analytical framework model of empirical research is constructed to evaluate the space perception of the current social population. The results of the reliability and validity tests of the questionnaire show that the CR is greater than 0.7 and that the AVE is greater than 0.5. The value of the structural equation model fitting index χ2/df is 1.863, which is less than 3. The model test results show that research hypotheses H1–H5 are supported; that is, space perception has a significant positive impact on cognition and local identity, cognition has a significant positive impact on local identity and space function, and place identity has a significant positive impact on space appeal. This study demonstrates the relationship between space perception and the architectural remains of the horse caravan, and it analyzes the human psychological perception behind the material space. The findings support the need for further conservation of the horse caravan architecture. This study further deepens the theory of space perception and its application in the study of vernacular architecture, which can provide a research path for the protection and development of vernacular architectural heritage.
1. Introduction
The sustainable development of vernacular architectural heritage is a critical concern for the World Heritage Association [1,2]. The International Committee for Vernacular Architecture (CIAV) is actively seeking more effective conservation strategies [3]. The International Council on Monuments and Sites (ICOMOS) states that “Architectural heritage plays a pivotal role in shaping people’s emotions and sense of pride” [4]. The French Rural Heritage Conservation Association has proposed a statutory protection framework, the Architectural, Urban, and Landscape Heritage Protection Zone (ZPPAUP) system [5,6], which emphasizes the excavation, protection, and restoration of local vernacular characteristics. The challenges of sustainable development in vernacular architecture necessitate a multifaceted consideration of applied theories and practices. Global initiatives have inspired the protection, utilization, and development of vernacular architecture in China, signifying a crucial transitional phase in rural social progress [7,8]. Chinese scholars, in their conceptual analysis of architectural heritage, noted that “Due to differences in cognitive levels and perspectives, there are conceptual biases and cognitive misunderstandings in the identification of built heritage and its historical environmental attributes, identity, and value, as well as in the selection of control and management methods” [9,10]. This resonates with Rand Mason’s assertion that “In historical preservation, we need not only technical methods to address internal practical issues but also the ‘memory culture’ to stimulate social progress externally” [11]. The connection between vernacular architectural and cultural heritage and “memory culture” requires a deeper exploration of the link between human “space perception” and architectural heritage.
In recent years, research on the space perception of architectural heritage has become a significant branch of heritage conservation studies worldwide [12]. Some studies utilizing eye-tracking technology (ET) have focused on the sustainable development of architectural heritage by collecting spatial perception data from urban residents [13]. By integrating eye tracking with geometric algebra and deep learning models, a visual attention model (VAM) derived from eye-tracking data has been proposed [14]. Some studies explore the visual behavior characteristics of architectural heritage and analyze the factors influencing visual perception to understand how observers perceive historical objects [15,16]. Other research has measured the local community’s perception of heritage in historical towns and cultural landscapes through social interviews and consultations [17]. For instance, semi-structured interviews have been employed to investigate community involvement in urban heritage management in China, gathering insights into community decision-making processes [18]. A focused survey on the perception of architectural heritage in Seville, Spain, involved statistical data analysis and the establishment of a key performance indicator (KPI) system for a qualitative and quantitative assessment [19].
In the field of architectural ontology, existing studies have concentrated on cognitive satisfaction [20,21], spatial evaluation [22], and place perception [23]. These factors can be fundamentally summarized as the spatial cognition of social groups regarding architectural heritage. Spatial cognition highlights the interplay between spatial awareness [24] and spatial identification [25], directly reflecting how human groups view and protect architectural heritage. Currently, only a few studies have demonstrated that spatial cognition significantly impacts the preservation or demolition of architectural heritage. There is a need for further empirical research on the relationship between spatial cognition and the development of heritage spaces. The influence of spatial cognition on the development of architectural heritage is not yet fully understood, and the interactive mechanisms between them warrant deeper investigation. Therefore, understanding people’s feelings about the cognition of vernacular architectural heritage and the recollection of spatial imprints is vital for promoting the development and protection of architectural heritage. It serves as an essential criterion for the restoration of architectural heritage, particularly for advancing the sustainable development of vernacular architecture.
Using space perception theory as a foundation, a representative site of horse caravan vernacular architecture in the Zhaozhou basin was selected to explore the spatial cognition dimensions of local ethnic groups regarding horse caravan architectural heritage and the mechanisms of interaction between cognition and other related elements. This research aims to provide a basis for the continued survival and development of horse caravan architectural heritage. By examining the spatial structure and functional characteristics of this type of architectural heritage, this study seeks to understand how to enhance the endogenous mechanisms of spatial cognition in architectural heritage, contributing to its sustainable future development and offering theoretical support for its preservation.
2. Theoretical Basis and Research Model
2.1. Theory of Space Perception
Space perception research is one of the main fields in the philosophy of science [26]. Since the 1990s, the theory of space perception has attracted the attention of researchers involved in environmental science, medicine, geographic science, planning, and other disciplines. In terms of urban space, related research began by exploring the perception of spatial value [27]. Through the cognition of the shape, size, and orientation of space, the process of generating the impression and schema of material is formed in the mind. It is believed that spatial sensing is a process of obtaining all types of information from the spatial environment and processing it accordingly so as to provide the basis for external consciousness, including obtaining spatial information, processing information, and guiding spatial behavior. Medical research can be combined with environmental psychology to study people’s spatial emotional preferences and their effects on perception, to study people’s sense of the environment, and to determine the ways in which perception acts on the environment [28]. In addition, since 2000, the attention of domestic and foreign geographical science research toward the study of urban space perception has shown rapid growth. Some scholars who study urban geographic space perception [29] put forward the theory of “city-street-perception”, using street view images to simulate data, understand the core and essence of urban geography science perception [30], and collect information about space perception elements in the planning discipline. Through empirical studies, researchers can obtain data regarding space perception preferences so as to provide theoretical support for planning, construction, and development. It has been found that although many studies research space perception in interdisciplinary research, the analysis process differs. It is believed that space perception can be regarded as an important part of the study of material space ontology. Various studies on space perception show that although the theoretical and practical content is rich in many disciplines, there is insufficient research on space perception in the field of architecture. Although the discipline of urban planning discusses aspects of urban geographical perception and other dimensions, these studies have many defects and limitations. First, there are shortcomings in the research methods used. Second, the research framework and data extraction results are not enough to confirm the results of empirical research. Most of the research involves the inductive study of descriptions of the material ontology phenomenon, and studies using quantitative analyses are insufficient. However, architecture research needs to involve a more subtle investigation of building users or observers [31,32]. There is a lack of quantitative analysis of the relationship between cognitive evaluation and the physical elements of material space.
For architecture, the study of space perception is a discipline that explores how people perceive and experience space. It is an interdisciplinary subject involving spatial evaluation strategy [33], cognitive psychology, and so on. By studying how human thinking and emotions affect architectural design, architects can further understand people’s needs and perceptions of space so as to explore the future development direction of architectural space. These perceptual factors will affect people’s perception and experience of space [34,35]. These factors need to be taken into account to ensure that the development of space can meet people’s needs and expectations. In particular, the space perception of architectural heritage involves an understanding of architecture, which involves not only observation and research but also experience and communication. Through the space perception of architectural heritage [36], we can better understand and appreciate the historical and cultural value of the space. The traditional study of space perception includes aspects of spatial organization, spatial form, and spatial experience, such as the height, width, depth, scale, and symmetry of buildings. The spatial experience of buildings is also involved, such as their light, sound, and temperature. Therefore, produced under material external space stimulation, space perception is the outcome of the cognitive state of interaction. In previous research, scholars found that outside space stimulation, cognitive state, and cognitive response interaction could be summarized as outside material space, perceptual state, and perceptual feedback stage. If the process of researching the space cognition of architecture is established through the discipline of architecture, this process can be summarized as the theoretical framework of space perception under the dimension of architecture; that is, the subdivision framework model from the perception of material space to space (Figure 1).
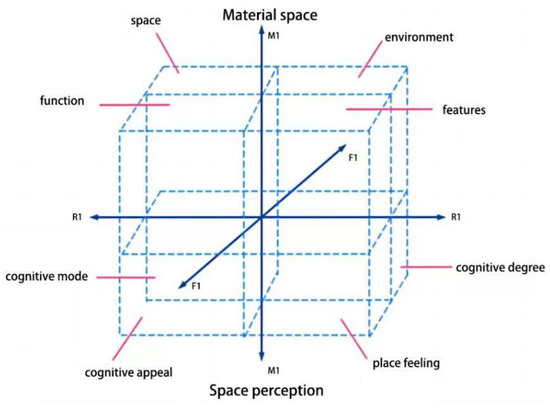
Figure 1.
The theoretical framework of space perception in the architectural dimension.
2.2. Theoretical Models and Assumptions
To sum up, the external space environment affects human emotional preference and leaves a spatial impression. Therefore, space perception is a complex process in which people and things associate and interact with each other. Because of its good historical value, the building selected for this study has a unique functional layout. When studying the space cognition of the building, the diversified and multi-sensory experience [37] of the author’s space perception should be emphasized. The space perception of buildings can be divided into four aspects: the history of the horse caravan, historical memory, environmental landscape, and spatial regeneration. In addition, the local history and space function of the building will also affect space perception to a certain extent and will then affect the spatial state of the population. Therefore, based on the space perception of local people, to explore the elements of space perception, it is necessary to consider the various elements and functions. Combining the theoretical framework of space perception, this study proposes the theoretical research model framework in Figure 2.
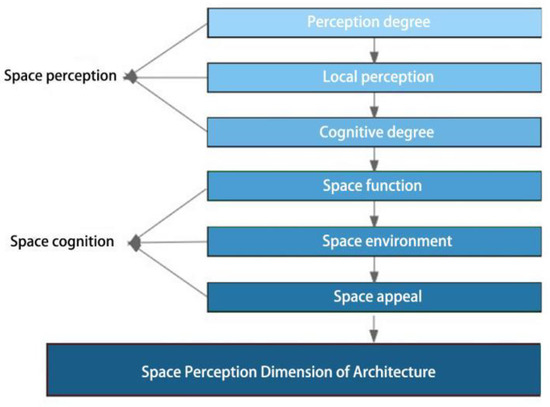
Figure 2.
Theoretical research model framework of the study.
3. Study Method Design
3.1. Study Sample Site
A typical horse caravan settlement in the Zhaozhou basin was selected as the research sample. The research area boasts a rich historical background and has preserved valuable materials and cultural heritage. They are located along the ancient horse caravan routes (Figure 3a), where precious historical architectural remains from the horse caravan era can be found and where numerous horse caravan teams once gathered (Figure 3b). Through questionnaires, data were collected on the local population’s perception of the spatial aspects of horse caravan architecture, facilitating a deeper exploration of the value and recognition of horse caravan architectural heritage and providing a reference for subsequent rural construction and development.
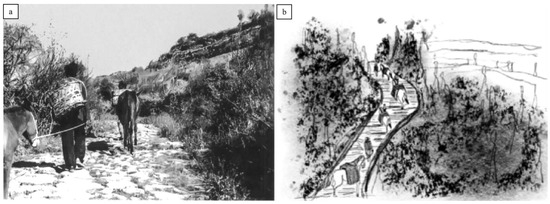
Figure 3.
Ancient historical horse caravan road map. (a) Historical photo of horse caravan (Provided by Cunzhao Ma); (b) manuscript diagram of horse caravan.
Zhihua Village (Figure 4a), used as the location for distributing questionnaires in this study, possesses a long-standing history and culture associated with the horse caravan. Originally named Huazang Temple, it was part of the Shihe and Zhao Wangfu during the Nanzhao period. The area is known for its abundant resources and talented people, and it features the unique basin geography characteristic of Yunnan. Historically, the ancient road spanned through the village. With rapid urbanization, industrial development, and other construction projects, the traditional vernacular settlement culture and wisdom of Zhihua Village are on the brink of disappearance, making the protection of the remaining vernacular architectural heritage urgent.
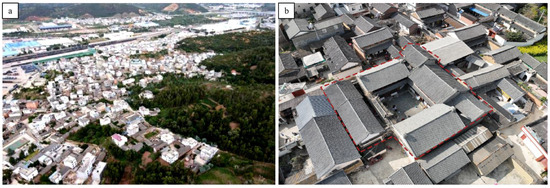
Figure 4.
Current situation map of horse caravan settlements and architectural remains. (a) Aerial view of Zhihua Village; (b) Ma Guozhu’s courtyard.
From 2021 to 2024, we initiated research on the horse caravan vernacular architecture of the village. With the swift progression of urbanization, this precious cultural heritage faces the risk of extinction. Additionally, as times change and the horse caravan members pass away, the memories and experiences of the architectural space, as well as the production methods and cultural customs associated with the horse caravan, are also at risk of being lost. At present, only a few architectural remnants remain, such as the courtyard of Ma Guozhu (Figure 4b).
3.2. Scale Design and Data Collection
3.2.1. Survey Sample
The research team conducted a field survey in Zhihua Village and its surrounding areas from January to February 2024. During this period, 525 questionnaires were distributed. After excluding low-quality questionnaires with missing or duplicate answers, 413 valid questionnaires were obtained, with an effective rate of 83.7%. The number of questionnaires met the sample size requirements. Table 1 provides basic information about the participants, including characteristics such as age and education level.

Table 1.
Basic participant information.
3.2.2. Hypothesis Development through Observation
Before designing the survey, the author conducted in-depth interviews in Zhihua Village in June 2021, seeking out the surviving descendants of the horse caravan, including elderly individuals who are knowledgeable about horse caravan activities. The author focused on visiting courtyards where horse caravan members were concentrated, documenting observations and experiences related to village life, customs, religious beliefs, and the impact of socio-economic development on the horse caravan. The aim was to provide scholars and future generations with authentic historical materials from the village, exploring the historical memory inherent in traditional architectural spaces through oral histories from over ten descendants of the horse caravan. It was found that in the oral memories of local descendants, aspects such as the historical outdoor landscape (Figure 5a), the spatial function of the horse caravan (Figure 5b), and the transformation of horse caravan spaces (Figure 5c) left a significant impression.
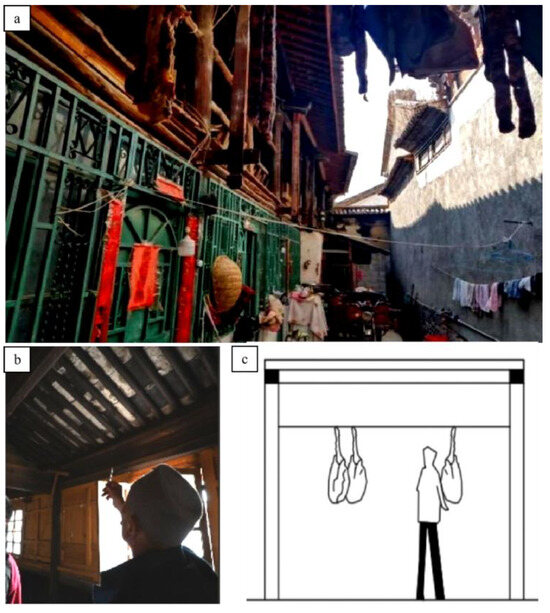
Figure 5.
Introduction of horse caravan architectural space scenes by descendants. (a) Historical outdoor landscape space; (b) spatial function of the horse caravan; (c) transformation of horse caravan spaces.
Then, a subset of respondents (approximately 50 individuals) was selected to mark the impressive spatial places selected by the descendants of the caravan, taking photographs of these spaces and distributing them through WeChat and QQ to the survey population, which included local villagers and other visitors. After excluding those who did not respond, 37 valid datasets were obtained. The survey indicated that for the local community, historical landscapes were the most memorable, accounting for 26%, followed by historical architecture at 23%, functional spaces at 18%, and renovated spaces at 14%. For other community members, historical landscapes were also the most memorable, accounting for 28%, followed by renovated spaces at 23%, historical architecture at 12%, and functional spaces at 9% (Table 2).

Table 2.
Space perception illustration marker.
The survey found that, both local residents and foreign tourists have a certain basic understanding of the spatial environment of the caravan architecture. The survey audience has a certain degree of spatial perception of historical landscape, historical buildings, and spatial functions. Then, from the perspective of space perception, what is the relationship between the elements of space perception and the heritage identity of local society? What is the relationship between heritage awareness and architectural function? What is the relationship between place identity and spatial appeal? Therefore, combined with the theoretical framework and preliminary presupposition, we put forward the hypotheses of research as follows: (1) Local people have a certain space perception of caravan architecture; (2) the space perception of local populations is interrelated with the spatial elements of caravan architecture; (3) local people’s awareness of caravan architectural heritage is related to local identity; (4) local people have certain space demands for caravan architecture.
On this basis, the research path hypothesis was determined (Table 3). The assumed contents mainly include: space perception has a significant positive impact on cognition and local identity, cognition has a significant positive impact on local identity and space function, and place identity has a significant positive impact on space appeal.

Table 3.
Research hypotheses.
3.2.3. Model Measurement Scale Design
A measurement scale was constructed that is divided into the five following parts: space perception, space function, cognition, local identity, and space appeal. The five-point Likert scale, known for its good reliability and validity, was selected for scoring [38,39]. Subsequently, a random sampling method was used to pre-distribute the scale through questionnaire surveys and on-site interviews. Over 500 test questionnaires were collected and analyzed, and items with substandard reliability and validity were eliminated. Based on this, the formal questionnaire was compiled.
The main body of the formal questionnaire included the five following dimensions: space perception, space function, cognition, local identity, and space appeal, with detailed items (Table 4). Each scale item was measured using the five-point Likert scale.

Table 4.
Description and source of measurement item.
4. Analysis Methods: Model Validation and Result Analysis
This study used SPSS 26.0 and AMOS 26.0 software for the quantitative analysis of the questionnaire data. Firstly, the data were collected using Star software (No17005436), and then the reliability and validity of the questionnaire items were tested, and the fit between the constructed model and the data was analyzed [50]. Finally, we created a structural equation model, analyzed the interaction mechanism between various latent variables, and tested the analysis results of the assumed path.
4.1. Common Method Bias Test
To control for common method variation bias, the research team used Harman’s single-factor test to determine whether the data had a significant common method variation bias [51]. The results showed that the eigenvalues of 10 unrotated factors were greater than 1, and the first unrotated factor explained less than 40.00%. Combined with the index results obtained using the potential error variable control method, we determined that there was no serious common method variation bias effect in the scale data [50], which were within the acceptable range and could continue to be used for subsequent empirical analysis. The credit validity test is a method of testing the reliability of questionnaire scale data. The scale design in the questionnaire was revised and, after testing, was found to have good reliability and validity [52]. The different effects were within the acceptable range and could continue to be used for subsequent empirical analysis.
4.2. Model Test
Structural equation modeling is a statistical modeling technique widely used in the field of social science. It handles the structural relations in multivariate research data through statistical analysis and is determined by calculating the path coefficients in the model. From the perspective of specific research practice, the structural equation model is essentially a confirmatory model analysis. The model analysis of the collected empirical data can confirm the relationship between these potential variables, and then the pre-set research hypothesis set by the researchers can be verified. Therefore, this paper used structural equation modeling with the help of AMOS26.0 software (Figure 6) to analyze the hypothetical model.
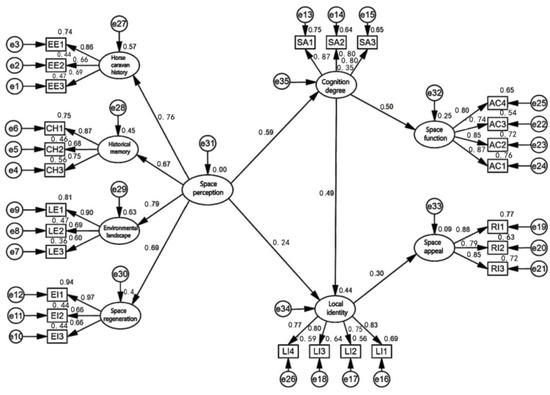
Figure 6.
Structural equation model diagram.
4.2.1. Model Fit Analysis
Employing a structural equation model (SEM) for validating a theoretical model necessitates a good model fit, which indicates the model’s close alignment with the sample data. This study utilized several indicators to assess the overall model fit, including the Chi-square test (CMIN), Chi-square to degrees of freedom ratio (CMIN/DF), goodness-of-fit index (GFI), adjusted goodness-of-fit index (AGFI), root mean square error of approximation (RMSEA), non-normed fit index (NNFI), incremental fit index (IFI), and comparative fit index (CFI) [53]. The criteria for an acceptable fit are as follows: The Chi-square to degrees of freedom ratio (CMIN/DF) should be less than 3, and the goodness-of-fit index (GFI) and adjusted goodness-of-fit index (AGFI) should exceed 0.9. The results indicate that all of the models’ fit indices fall within the acceptable range, suggesting a good fit between the model and the data (Table 5).

Table 5.
Model with appropriate indicators and criteria.
Then, AMOS 26.0 was used to test the structural equation of the model, and the overall fit of the structural equation was good. If the value of χ2/df is 1.863, less than 3, the fit is ideal. The GFI was 0.913, greater than 0.9, and the result fit well. The RMSEA was 0.044, less than 0.08, and the fit was good. The NFI was 0.913, greater than 0.9, and the result fit well. The CFI was 0.957, greater than 0.9, and the result fits well (Table 6).

Table 6.
Model fitting index.
4.2.2. Direct Path Test Results
The hypothesis test analysis results of the model show that the standardized coefficients of space perception on cognition and local identity are 0.589 and 0.244, respectively, with the p-values for both paths being less than 0.05. This supports hypotheses H1 and H2, indicating that space perception significantly positively affects cognition and local identity. The standardized coefficients of cognition on local identity and space function are 0.486 and 0.495, respectively, with the p-values also being below 0.05, thus confirming hypotheses H3 and H4. These findings suggest that cognition significantly influences local identity and space function. Additionally, local identity has a significant positive impact on space appeal (β = 0.298, p < 0.001), supporting hypothesis H5, which posits that local identity significantly positively affects space appeal (Figure 7).
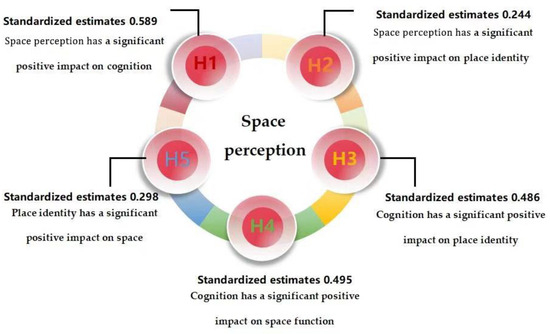
Figure 7.
Analysis of direct path test results.
4.3. Results Analysis
The above data indicators show that the following correlation results exist among the following five aspects of space perception: space function, cognition, place identity, and space appeal.
There is a significant positive correlation between the space perception of horse caravan architecture and architectural cognition. The better the cognition of the remaining material with perfect architectural functions, the higher the space perception of the local residents. The development of the horse caravan remains mostly based on ancient traffic as a link, with a large number of residential buildings forming a street-type structure that connects the surrounding environmental landscape—and the architectural remains are not well preserved. The remaining architectural remains stimulate their brains to produce spatial imprinting and memory, which, in turn, affects their overall evaluation and perceptual interaction with horse caravan architecture. This effectively makes the external space environment of the horse caravan buildings more reachable, forming a smooth internal streamline between spaces, which is conducive to the local residents’ perception of the node space of the architectural remains and draws further attention to the heritage value, encouraging the local residents to protect the architectural remains. Therefore, it is necessary to strengthen the interaction between residents and the horse caravan architecture, which will deepen the residents’ perception of the architectural remains in the process of heritage protection, strengthen the possibility of interaction and connection between the architectural remains and local people, and form a better space perception.
There is a significant positive relationship between space perception and the environmental space cognition of horse caravan architecture. Space cognition and space perception are closely related. Space cognition is the ability [54,55] to understand the position, direction, entity contour, distance, and path of individuals or objects in space and to understand or construct geometric and semantic models of the surrounding environment. Therefore, space cognition is the basis of space perception, and space perception is the concrete manifestation of space cognition. The purpose of this study was to explore the relationship between the regional environment of horse caravan architecture, the landscape and historical landscape pattern of horse caravan architecture, and the space cognition of the social cluster. We found that the elements of these historical landscapes can form an interactive feedback relationship with the space perception state. The high quality and value of the horse caravan settlement landscape can improve the social cluster’s awareness and satisfaction with the remains of the horse caravan architecture and strengthen their local identity. At the same time, we believe that the construction and development of the regional environment of horse caravan architecture are inseparable from the protection and promotion of historical and cultural resources. As a key part of this, the architectural remains and historical features of the horse caravan have a decisive influence on the cultural charm of and attraction of tourists to the regional environment. Only by strengthening the excavation and research of these historical and cultural resources and improving the public’s understanding of horse caravan architecture and its historical and cultural value can the cultural charm and historical precipitation of the regional environment be truly reflected. At the same time, it is necessary to improve the infrastructure and environmental landscape of the horse caravan architecture area, improve the quality and service level of tourism services, and provide better experiences and living environments for tourists and residents.
There is a significant positive impact on the relationship between the space perception and space function of the horse caravan architecture and the environmental landscape. The higher the recognition of the functional environment of the horse caravan architecture, the stronger the space cognition. Specific to architectural heritage protection work, it is necessary to strengthen the in-depth excavation and research of the historical and cultural resources of the horse caravan, improve the quality of the space’s functional environment, and deepen the public’s understanding of the horse caravan architecture and its historical and cultural value. This is the key to fully reflecting the cultural charm and historical accumulation of the regional environment. This study also concludes that benign heritage development will encourage the local residents to recommend horse caravan architecture to the people around them, reflecting the fact that horse caravan architecture has a certain publicity value. Such development can help educate people about horse caravan architecture and its historical and cultural value, thus improving public awareness.
The functional space, spatial regeneration, and spatial demands associated with caravan architecture are all related to the social population. At the same time, architectural history, spatial function, environmental landscape, and social memory can also affect spatial perception to a certain extent. Therefore, the majority of the population has a good perception of caravan architecture, especially in terms of the indicator characteristics of the spatial environment. As a type of architectural heritage in rural areas, the protection of horse caravan architecture is necessary and requires reasonable protection.
5. Discussion and Conclusions
5.1. Discussion
This paper reviews the relevant research on “space perception” [56], establishes a theoretical framework of space perception within the dimension of architecture, and formulates research hypotheses. It explores local residents’ awareness of the architectural heritage of the horse caravan, combining field investigations and questionnaire analysis to construct a research model framework. The statistical analysis of the research results reveals details regarding the current social population’s space perception. The reliability and validity tests of the questionnaire show that the composite reliability (CR) is greater than 0.7 and the average variance extracted (AVE) is greater than 0.5; the structural equation model fit index χ2/df value is 1.863, which is less than 3, indicating a good fit. The model test results demonstrate that research hypotheses H1–H5 are supported.
In the restoration and protection of horse caravan architectural heritage, it is essential to focus on the excavation of existing environmental resources and consider the integration of existing architectural spaces with the surrounding environment to enhance regional cluster perception. Local residents show a preference for spaces with the characteristics of the horse caravan environment, and their expectations should be met as much as possible to enhance their cognition and sense of local identity and strengthen their spatial memory. In the development and protection of horse caravan architectural remains, the study’s data can be used to emphasize the types of landscape perception preferred by residents, such as the history of the horse caravan and the spatial environment, thereby enhancing the spatial imprint of this architecture. Architects should make full use of existing resources during the repair process to highlight the intrinsic qualities of historical buildings, such as their vernacular and historical nature. Architectural development should consider not only functionality but also the emotional and meaningful aspects of space, creating more humanistic and emotional value. People are not just users of space but are also creators and shapers who can mold the emotion and meaning of space through their experiences and feelings, making the space more vivid and interesting.
The methodology presented in this study is an intervention from the perspective of the humanities and social sciences. Using architectural anthropological observations, hypotheses are formulated and spatial perceptiveness models are tested. There are existing studies [13,14,15,16] focusing on the diversity of human populations, involving many different dimensions of human visual perception and others; for example, the use of eye-tracking technology (ET) and the use of eye-trackers (ETs) as an experimental modality in human communities, or combining eye-tracking technology with geometric algebra and deep learning models, so as to establish a visual attention model (VAM). These studies explore human perception in terms of human bodily functions, and these studies may also provide assistance in modeling spatial perceptiveness in the future.
In summary, future plans for the development of heritage spaces should focus on the connection between space and people, as this connection enhances local residents’ spatial cognition and local identity, which is conducive to the sustainable development of horse caravan architectural heritage. Deeper aspects of human spatial perception could be established to gain a deeper exploration of the research. The space perception of architectural heritage is one of the important ways for us to experience and understand historical and cultural heritage. Through the space perception of horse caravan architectural heritage, we can better understand and appreciate its historical and cultural value. For architects, this is also a valuable field of research and practice.
5.2. Conclusions
As a piece of exploratory research, this study provides an innovative research path for the protection and development of vernacular architectural heritage. A theoretical framework for the spatial function evaluation of buildings was proposed, and this was used to obtain information regarding the influence of space perception on the development of horse caravan architecture. The results show that space perception includes the following four dimensions of horse caravan history, historical memory, environmental landscape, and space regeneration, which significantly affect social group identity. Among them, the environmental landscape has the greatest impact, which suggests that local landscapes are an important factor in driving people’s emotions. Residents’ space perception is influenced by cognition and affects space function and place identity. The degree of restoration of the historical remains of the horse caravan architecture affects the spatial cognitive state and further affects space perception. The results of the perception survey show that local residents prefer the original and local horse caravan architecture space.
Through the quantitative analysis of the abstract concept of space perception, it can be seen that the environmental landscape has the strongest effect on stimulating the cognition of local residents, which provides the basis for the development of repair and protection practices for use with horse caravan architecture. In addition, paying attention to the relationship between people and space reveals the core aspects of local residents’ cognition of the horse caravan architectural remains, especially in terms of their emotions associated with the space. Based on the restoration of the space, the historical culture, spatial activities, and functions of the horse caravan architecture are constructed.
In future research, neurocognitive tools can be utilized to obtain deeper research insights. For example, the simultaneous impact of spatial interfaces on psychological and physiological states can be monitored through skin conductance technology. This method utilizes a combination of skin conductance experiments to obtain a spatial evaluation analysis of the true psychological state under unconscious behavior through psychological and physiological stress perception. Tools related to brain activity can be used to test the positivity of brain function. This method can be applied to actual spatial perception testing to establish a testing method for social groups’ perception ability and thinking style towards space. The gas tracking tool helps researchers build tracking estimates for gases throughout their lifecycle. This method can be used to develop multidimensional frameworks for spatial cognition and understand the development of space. We can delve into the state of facial expression in social clusters and use tools to measure facial expressions. On this basis, we can classify the emotions in facial expressions, collect questions related to facial expressions and emotions, and gain a deeper understanding of spatial perception based on people’s internal emotional states. Alternatively, we can use emotion measurement methods, such as studying the expression of human emotional sounds, emotional postures, emotional gestures, and facial emotions in space, to focus on the results of different factors related to emotions and conduct in-depth research on the relationship between space and people. In addition, we can also use the tool method of face recognition to extract facial movements and deformations and then analyze the perception of facial changes in spatial environments.
In future research, neurocognitive tools can be further used for deeper investigation. By stimulating the visual, tactile, and other senses of local residents, a spatial interaction can be created between the static remains of the horse caravan architecture and dynamic residential behavior, which will have a positive impact on the spatial perception of local residents and enhance their willingness to protect historical relics. This will have a positive impact on the local residents’ space perception and will strengthen their willingness to protect the historical remains of horse caravan architecture. Therefore, exploring these space perception factors and thinking about the construction of new space perception elements can provide theoretical guidance to solve the problems of the shallow excavation of environmental and historical elements and the lack of communication between humans and environmental space in the protection of existing historical buildings.
6. Limitations and Future Research
This study has certain limitations. Firstly, the collected data samples do not significantly reflect the relationship between spatial cognition and local identity in terms of horse caravan architecture. Secondly, the selected sample sites do not represent all architectural types of horse caravan settlements. Thus, the demonstration process fails to significantly reflect the relationship between space perception and different architectural space types, which requires deeper analysis. Additionally, while professional software was used during the questionnaire analysis in order to obtain more objective quantitative data, the analysis and interpretation of the data inevitably involved some subjective elements. The influence of subjectivity on data analysis cannot be entirely avoided. Therefore, future research should closely integrate data analysis with research and actively provide scholars in the field with objective and cutting-edge insights while minimizing the adverse effects of individual subjectivity on research analysis.
In future research, we should first consider subdividing the types of horse caravan architecture spaces to understand the different types and characteristics in detail. For example, we could focus on public building spaces, residential building spaces, and other types of building space, using comparative analyses to explore the characteristics and use of these different buildings. In this way, we can obtain a deeper understanding of the spatial types of horse caravan architecture and provide more data for future research. Secondly, we should further analyze the relationship between function and form in the horse caravan architectural space in order to understand how these elements affect the use and communication of this space. For example, we could explore how these elements affect the use, communication, and perception of space by analyzing the function and form of the architecture.
A multidimensional spatial perception classification system can be further constructed to comprehensively classify and analyze the factors that affect the spatial perception of the crowd in horse racing construction. For example, a research system that is closely related to the physical functions of the population can be constructed using neurocognitive tools to establish research models related to human visual perception, human brain activity patterns, and human emotion recognition for further conducting a comprehensive analysis of spatial size, shape, color, materials, and other aspects. In this way, we can further explore the spatial perception dimensions of human groups towards carriage architecture in order to gain a deeper understanding of the future development of horse caravan architectural space.
In summary, future research should focus more on the subdivision of horse caravan architectural space types, the analysis of function and form, the construction of a space perception classification system, and the exploration of other significant factors to fully understand the spatial types of horse caravan architecture to provide more data and research foundations for future studies.
Author Contributions
Conceptualization, H.C., Y.Y. (Yi Yang) and D.Z.; Methodology, H.C., Z.T., J.T., T.S. and Y.Y. (Yinghao Yin); Software, H.C., Z.T., J.T., T.S. and Y.Y. (Yinghao Yin); Validation, H.C., Y.Y. (Yi Yang) and D.Z.; Formal analysis, H.C. and D.Z.; Investigation, H.C., Y.Y. (Yi Yang), Z.T., J.T., T.S. and Y.Y. (Yinghao Yin); Resources, H.C., Y.Y. (Yi Yang) and D.Z.; Data curation, H.C. and L.Z.; Writing—original draft, H.C.; Writing—review & editing, H.C., D.Z. and L.Z.; Visualization, H.C., L.Z., Z.T., J.T., T.S. and Y.Y. (Yinghao Yin); Supervision, Y.Y. (Yi Yang) and D.Z.; Project administration, H.C. and Y.Y. (Yi Yang); Funding acquisition, H.C., Y.Y. (Yi Yang) and D.Z. All authors have read and agreed to the published version of the manuscript.
Funding
This research was funded by [National Natural Science Foundation] grant number [51468025].
Data Availability Statement
The data presented in this study are available on request from the corresponding author. The data are not publicly available due to this survey design part of the privacy of the population. The original contributions presented in the study are included in the article, further inquiries can be directed to the corresponding authors.
Conflicts of Interest
The authors declare no conflict of interest.
References
- UNESCO. Universal Declaration on Cultural Diversity; Law Press: Beijing, China, 2006. [Google Scholar]
- The State Administration of Cultural Heritage. Selected International Cultural Heritage Protection Document; Cultural Relics Press: Beijing, China, 2007; p. 173. [Google Scholar]
- Wang, J.; Wen, F.; Fang, D. Intangible Cultural Heritage Tourism and the Improvement of Rural Environment in China: Value Cocreation Perspective. IOP Conf. Ser. Earth Environ. Sci. 2019, 237, 5. [Google Scholar] [CrossRef]
- Ministère de la Culture et de la Communication. Available online: https://structurae.net/en/companies/ministere-culture-communication (accessed on 7 December 2023).
- Gigot, M. Les zones de protection du patrimoine architectural, urbain et paysager (ZPPAUP), une forme de gouvernance pat-rimoniale. Cult. Local Gov. 2008, 1, 47–62. [Google Scholar] [CrossRef]
- Yu, S. French Heritage Protection and Value Reproduction of Architecture, Cities and Landscape Heritage; Tongji University Press: Shanghai, China, 2010; p. 127. [Google Scholar]
- Dolores, L.; Macchiaroli, M.; Mare, D.G. Sponsorship for the Sustainability of Historical-Architectural Heritage: Application of a Model’s Original Test Finalized to Maximize the Profitability of Private Investors. Sustainability 2017, 9, 1750. [Google Scholar] [CrossRef]
- Xiaoyong, F. Road Transportation Plan of Wudadao Sightseeing Streets Historical Blocks in Tianjin; China Society of Urban Science; Urban Development Research; International Forum on Urban Development and Planning; Tianjin Urban Planning and Design Research Institute: Tianjin, China, 2009. [Google Scholar]
- Yang, Y.; Xiong, Y.; Shen, R.Y. Renew and Extension of Vigor in Historical Block—The Background Study of Historical Block and the Building Overhang Protection and Synthesis Reform in Haikou. Appl. Mech. Mater. 2011, 99–100, 126–130. [Google Scholar] [CrossRef]
- Zhang, H.; Wang, F.; Guo, F.; Cai, J.; Dong, J. Urban architectural cultural relics protection and realistic dilemma: Development process, protection system and critical thinking of Dalian historical district. Archit. Herit. 2023, 7, 12–22. [Google Scholar]
- Guo, C. A Study about the Traditional Heritage Assessment System for Historical Architecture. Architectural History Branch of Architectural Society of China, Tongji University (Tongji University). Chinese Architectural Heritage from a global perspective. In Collection of the 4th International Symposium on Chinese Architecture History (Series 4); School of Architecture and Urban Planning, Tongji University: Shanghai, China, 2007; p. 4. [Google Scholar]
- Yang, Y. Renascence of Urban Industrial Heritages on the Background of Creative Industry Development. Adv. Soc. Sci. Educ. Humanit. Res. 2017, 103, 467–471. [Google Scholar]
- Rusnak, M.; Szmigiel, M.; Geniusz, M.; Koszewicz, Z.; Magdziak-Tokłowicz, M. Exploring the impact of cultural context on eye-tracking studies of architectural monuments in selected European cities: Sustainable heritage management. J. Cult. Herit. 2024, 66, 326–342. [Google Scholar] [CrossRef]
- Pierdicca, R.; Paolanti, M.; Quattrini, R.; Mameli, M.; Frontoni, E. A visual attentive model for discovering patterns in eye-tracking data—A proposal in cultural heritage. Sensors 2020, 20, 2101. [Google Scholar] [CrossRef]
- Li, N.; Zhang, S.; Xia, L.; Wu, Y. Investigating the Visual Behavior Characteristics of Architectural Heritage Using Eye-Tracking. Buildings 2022, 12, 1058. [Google Scholar] [CrossRef]
- Rusnak, M. Eye-tracking support for architects, conservators, and museologists. Anastylosis as pretext for research and discussion. Herit. Sci. 2021, 9, 81. [Google Scholar] [CrossRef]
- Landorf, C. A framework for sustainable heritage management: A study of UK industrial heritage sites. Int. J. Herit. Stud. 2009, 15, 494–510. [Google Scholar] [CrossRef]
- Li, J.; Krishnamurthy, S.; Roders, A.P.; van Wesemael, P. Informing or consulting? Exploring community participation within urban heritage management in China. Habitat Int. 2020, 105, 102268. [Google Scholar] [CrossRef]
- Vicente-Gilabert, C.; Del Espino-Hidalgo, B.; Del Pulgar, M.L.G. Bridging Heritage and Citizens: A Methodological Consultation-Based Approach. Hist. Environ. Policy Pract. 2024, 15, 221–247. [Google Scholar] [CrossRef]
- Kim, H.-J. A Study on Shanghai’s Strategies for Cultural Urban Regeneration through Industrial Heritage—Focused on M50 Creative Industrial District. J. Chin. Stud. 2013, 65, 321–347. [Google Scholar]
- Mirmoradi, S. The effect of the relationship between indoor architectural design studios and outdoor landscape on increasing students’ satisfaction level. Int. J. Built Environ. Sustain. 2021, 8, 47–56. [Google Scholar] [CrossRef]
- Casakin, H.; Davidovitch, N. Social-academic climate and academic satisfaction in architectural design education. Probl. Educ. 21st Century 2013, 56, 16. [Google Scholar] [CrossRef]
- Sun, R. Motivational representations within a computational cognitive architecture. Cogn. Comput. 2009, 1, 91–103. [Google Scholar] [CrossRef]
- Beardsley, E.; Burroughs, S.; Crowhurst, D. Building Sustainability Assessment and Benchmarking—An Introduction; United Nations Settlements Programme (UN-Habitat): Nairobi, Kenya, 2017. [Google Scholar]
- Huisheng, S. Between the Formal and Informal: Institutions and Village Governance in Rural China. Int. J. 2015, 13, 24–44. [Google Scholar]
- Heelan, P.A. Space-Perception and the Philosophy of Science; University of California Press: Berkeley, CA, USA, 2023. [Google Scholar]
- Lin, Z.; Jiao, W.; Liu, H.; Long, T.; Liu, Y.; Wei, S.; He, G.; Portnov, B.A.; Trop, T.; Liu, M.; et al. Modelling the public perception of urban public space lighting based on SDGSAT-1 glimmer imagery: A case study in Beijing, China. Sustain. Cities Soc. 2023, 88, 104272. [Google Scholar] [CrossRef]
- Mura, A.L.; Nonnis, M.; Scrima, F.; Fornara, F. Promoting the work engagement of the health worker: The role of secure workplace attachment, perceived spatial-physical comfort, and relationship with patients. J. Environ. Psychol. 2023, 23, 17–21. [Google Scholar] [CrossRef]
- Wu, C.; Ye, Y.; Gao, F.; Ye, X. Using street view images to examine the association between human perceptions of locale and urban vitality in Shenzhen, China. Sustain. Cities Soc. 2023, 2, 15–24. [Google Scholar] [CrossRef]
- Skill, K.; Farhangi, M.; Trygg, K. Size matters: Action space for sustainability transition among planners in Swedish municipalities. Urban Res. Pract. 2023, 7, 329–346. [Google Scholar] [CrossRef]
- Xing, R. Allegorical Architecture: Living Myth and Architectonics in Southern China; University of Hawaii Press: Honolulu, HI, USA, 2007. [Google Scholar]
- Yang, G. Communication and Space; China State Architecture Publishing House: Beijing, China, 2002; pp. 24–40. [Google Scholar]
- Zhai, Y.; Li, K.; Liu, J. A Conceptual Guideline to AgeFriendly Outdoor Space Development in China How Do Chinese Seniors Use the Urban Comprehensive Park A Focus on Time Place and Activities. Sustainability 2018, 10, 3678. [Google Scholar] [CrossRef]
- Jones, S. Wrestling with the social value of heritage: Problems, dilemmas and opportunities. J. Community Archaeol. Herit. 2017, 4, 21–37. [Google Scholar] [CrossRef]
- Liu, D. Introduction to Chinese Housing; Baihua Literature and Art Publishing House: Tianjin, China, 2004. [Google Scholar]
- Rong, W.; Bahauddin, A. A Bibliometric Review of the Development and Challenges of Vernacular Architecture within the Urbanisation Context. Buildings 2023, 13, 2043. [Google Scholar] [CrossRef]
- Hair, J.F. Multivariate Data Analysis; Prentice Hall: Upper Saddle River, NJ, USA, 2010; p. 785. [Google Scholar]
- Eisinga, R.; Grotenhuis, M.; Pelzer, B. The Reliability of a Two-Item Scale: Pearson, Cronbach, or Spearman-Brown. Int. J. Public Health 2013, 58, 637–642. [Google Scholar] [CrossRef]
- Fornell, C.; Larcker, D.F. Evaluating Structural Equation Models with Unobservable Variables and Measurement Error. Wash. J. Mark. Res. 1981, 18, 39–50. [Google Scholar] [CrossRef]
- Liu, Y.; Zhao, Z.B.; Li, X.Y. Landscape Value in Rural Community Based on PPGIS: A Case Study on Shuhe Old Town of Lijiang. Sci. Geogr. Sin. 2021, 41, 328–339. [Google Scholar]
- Milman, A. Evaluating the Guest Experience at Theme Parks: An Empirical Investigation of Key Attributes. Int. J. Tour. Res. 2009, 11, 373–387. [Google Scholar] [CrossRef]
- Lu, Y. A multi-objective optimisation algorithm for rural tourism route recommendation. Int. J. Inf. Commun. Technol. 2022, 21, 197–212. [Google Scholar]
- Manavvi, S.; Rajasekar, E. Assessing thermal comfort in urban squares in humid subtropical climate: A structural equation modelling approach. Build. Environ. 2023, 229, 109931. [Google Scholar] [CrossRef]
- Bae, K.B. The differing effects of individual-and group-based pay for performance on employee satisfaction: The role of the perceived fairness of performance evaluations. Public Manag. Rev. 2023, 25, 601–619. [Google Scholar] [CrossRef]
- Jeelani, P.; Shah, S.A.; Dar, S.N.; Rashid, H. Sustainability constructs of mountain tourism development: The evaluation of stakeholders’ perception using SUS-TAS. Environ. Dev. Sustain. 2023, 25, 8299–8317. [Google Scholar] [CrossRef]
- Alt, D.; Kapshuk, Y.; Dekel, H. Promoting perceived creativity and innovative behavior: Benefits of future problem-solving programs for higher education students. Think. Ski. Creat. 2023, 47, 101201. [Google Scholar] [CrossRef]
- Liu, Y.; Fu, B.; Wu, X.; Wang, S.; Yao, Y.; Li, Y. The community perception of human-water connections is indirectly influenced by the landscape context: A case study in the lower reaches of the Yellow river. J. Environ. Manag. 2023, 326, 116644. [Google Scholar] [CrossRef] [PubMed]
- Yang, Y.; Chen, Y.; Liu, Y.; He, T.; Chen, L. Evaluation and Optimization of Cultural Perception of Coastal Greenway Landscape Based on Structural Equation Model. Int. J. Environ. Res. Public Health 2023, 20, 2540. [Google Scholar] [CrossRef]
- MacKay, D.M. Theoretical models of space perception. In Aspects of the Theory of Artificial Intelligence the Proceedings of the First International Symposium on Biosimulation Locarno, Locarno, Switzerland, 29 June–5 July 1960; Springer: Boston, MA, USA, 1960; pp. 83–103. [Google Scholar]
- Ni, C.Q.; Zhang, Y.Q.; Chen, C.W. The impact of landscape perception on tourists’ willingness to revisit the rural boutique line. Landsc. Archit. 2023, 3, 100–108. [Google Scholar]
- Zhou, H.; Long, L. Statistical test and control method of deviation of common methods. Adv. Psychol. Sci. 2004, 6, 942–950. [Google Scholar]
- Gong, H.; Hui, J.; Tian, G. Revision of the Juvenile Self-Compassion Scale and its reliability and validity test. Psychol. Res. 2014, 7, 36–40+79. [Google Scholar]
- Tian, S.Q.; Xie, W.D.; Chen, L. Analysis of farmers’ willingness and influencing factors in hollow villages in urban suburbs—Take 17 villages in 5 counties (cities and districts) of Chengdu as examples. Soil Water Conserv. 2017, 8, 12–18. [Google Scholar]
- Loomis, J.M.; Da Silva, J.A.; Fujita, N.; Fukusima, S.S. Visual space perception and visually directed action. J. Exp. Psychol. Hum. Percept. Perform. 1992, 18, 906. [Google Scholar] [CrossRef]
- Zheng, L.; Zhao, Y.; Duan, R.; Yang, W.; Wang, Z.; Su, J. The influence path of community green exposure index on activity behavior under multi-dimensional spatial perception. Front. Public Health 2023, 11, 124. [Google Scholar] [CrossRef]
- Henry, D.; Furness, T. Spatial perception in virtual environments: Evaluating an architectural application. In Proceedings of the IEEE Virtual Reality Annual International Symposium, Seattle, WA, USA, 18–22 September 1993; pp. 33–40. [Google Scholar]
Disclaimer/Publisher’s Note: The statements, opinions and data contained in all publications are solely those of the individual author(s) and contributor(s) and not of MDPI and/or the editor(s). MDPI and/or the editor(s) disclaim responsibility for any injury to people or property resulting from any ideas, methods, instructions or products referred to in the content. |
© 2024 by the authors. Licensee MDPI, Basel, Switzerland. This article is an open access article distributed under the terms and conditions of the Creative Commons Attribution (CC BY) license (https://creativecommons.org/licenses/by/4.0/).

