Optimizing Urban Form to Enhance Dispersion of Carbon Emissions: A Case Study of Hangzhou
Abstract
:1. Introduction
2. Literature Review
3. Materials and Methods
3.1. Study Area
3.2. Data Sources and Processing
3.3. Methodology
3.3.1. Calculation of Urban Carbon Emissions
3.3.2. Simulating Carbon Emission Dispersion Trajectories
4. Results
4.1. Spatial Distribution of Urban Carbon Emissions
4.2. Spatial Distribution of Carbon Emission Diffusion Trajectories
4.3. Experimental Simulation Design
4.4. Impact of Building Location and Height on Carbon Emission Diffusion
5. Discussion
5.1. Optimizing Building Locations
5.2. Optimizing Building Heights
5.3. Implications for Future Building Design
6. Conclusions
6.1. Findings
6.2. Limitations and Future Research Directions
Author Contributions
Funding
Data Availability Statement
Conflicts of Interest
References
- Zheng, F.; Wang, Y.; Shen, Z.; Wang, Y. Research on the Correlations between Spatial Morphological Indices and Carbon Emission during the Operational Stage of Built Environments for Old Communities in Cold Regions. Buildings 2023, 13, 2222. [Google Scholar] [CrossRef]
- Leng, H.; Zhao, Y.; Yuan, Q. Carbon reduction pathways and strategies for urban morphological regulation. Urban Plan. J. 2023, 1, 54–61. [Google Scholar] [CrossRef]
- Xu, Q.; Yang, R.; Dong, Y.; Liu, Y.; Qiu, L. The influence of rapid urbanization and land use changes on terrestrial carbon sources/sinks in Guangzhou, China. Ecol. Indic. 2016, 70, 304–316. [Google Scholar] [CrossRef]
- Churkina, G. Modeling the carbon cycle of urban systems. Ecol. Model. 2008, 216, 107–113. [Google Scholar] [CrossRef]
- Fang, X.; Li, l.; LIU, W.; Ren, C.; Wang, J.; Cheng, C.; Yu, Y.; Zhang, S.; Du, W.; Liu, Y. Research and Practice Progress of Urban Ventilation Corridors in China. Chin. J. Ecol. 2021, 40, 4088–4098. [Google Scholar] [CrossRef]
- Liu, X.; Huang, B.; Li, R.; Zhang, J.; Gou, Q. Wind environment assessment and planning of urban natural ventilation corridors using GIS: Shenzhen as a case study. Urban Clim. 2022, 42, 101091. [Google Scholar] [CrossRef]
- Zhu, W.; Zhang, L.; Mei, S.; Yuan, C. Developing Urban Heat Mitigation Strategies for a Historic Area Using a High-Fidelity Parametric Numerical Simulation: A Case Study in Singapore. Buildings 2022, 12, 1311. [Google Scholar] [CrossRef]
- Chen, C.; Qin, Y.; Gao, Y. Does new urbanization affect CO2 emissions in China: A spatial econometric analysis. Sustain. Cities Soc. 2023, 96, 104687. [Google Scholar] [CrossRef]
- Liu, X.; Xu, H.; Zhang, M. The effects of urban expansion on carbon emissions: Based on the spatial interaction and transmission mechanism. J. Clean. Prod. 2024, 434, 140019. [Google Scholar] [CrossRef]
- Mohammadali, K.; Merabet, A.; Homa, H.-B. Health Impacts of Greenhouse Gases Emissions on Humans and the Environment; Elsevier: Amsterdam, The Netherlands, 2024; pp. 265–291. [Google Scholar]
- Tan, X.; Liu, Y.; Dong, H.; Xiao, Y.; Zhao, Z. The health consequences of greenhouse gas emissions: A potential pathway. Environ. Geochem. Health 2022, 44, 2955–2974. [Google Scholar] [CrossRef]
- Li, Y.; Zhang, J.; Sailor, J.; Ban-Weiss, A. Effects of urbanization on regional meteorology and air quality in Southern California. Atmos. Chem. Phys. 2019, 19, 4439–4457. [Google Scholar] [CrossRef]
- Wu, Y.; Zhen, H.; Delang, O.; Hu, Z.; Qian, J. How to build an eco-efficient city? Cases studies in Chinese urbanization over the past 20 years. Sustain. Cities Soc. 2021, 75, 103387. [Google Scholar] [CrossRef]
- Huang, Y.; Liu, G.; Bo, Y.; Wang, J.; Cao, M. Beijing-Tianjin-Hebei coordinated development toward the carbon peaking and carbon neutrality goals. Strateg. Study Chin. Acad. Eng. 2023, 25, 160–172. [Google Scholar]
- Oda, T.; Maksyutov, S. A very high-resolution (1 km × 1 km) global fossil fuel CO 2 emission inventory derived using a point source database and satellite observations of nighttime lights. Atmos. Chem. Phys. 2011, 11, 543–556. [Google Scholar] [CrossRef]
- Ou, J.; Liu, X.; Li, X.; Chen, Y. Quantifying the relationship between urban forms and carbon emissions using panel data analysis. Landsc. Ecol. 2013, 28, 1889–1907. [Google Scholar] [CrossRef]
- Gao, N.; Zeng, H.; Li, F. Quantitative analysis of energy consumption space in Jingmen City based on nighttime remote sensing and POI. J. Geo-Inf. Sci. 2021, 23, 891–902. [Google Scholar]
- Lu, Y.; Liang, Y.; Lu, S.; Xiao, Y.; He, X.; Lin, J. Simulation of the spatial distribution of carbon emissions in Guangzhou based on the nighttime lighting of Luojia-1 and the analysis of its influencing factors. J. Geo-Inf. Sci. 2022, 24, 1176–1188. [Google Scholar]
- He, Y.; Liu, Z.; Ng, E. Parametrization of irregularity of urban morphologies for designing better pedestrian wind environment in high-density cities–A wind tunnel study. Build. Environ. 2022, 226, 109692. [Google Scholar] [CrossRef]
- Pantusheva, M.; Mitkov, R.; Hristov, O.; Petrova-Antonova, D. Air pollution dispersion modelling in urban environment using CFD: A systematic review. Atmosphere 2022, 13, 1640. [Google Scholar] [CrossRef]
- Cassol, L.H.; Domingues, G.L.; Sanchez, H.A.; Basso, S.L.; Marani, L. Determination of region of influence obtained by aircraft vertical profiles using the density of trajectories from the HYSPLIT model. Atmosphere 2020, 11, 1073. [Google Scholar] [CrossRef]
- Yu, Z.; Wu, Y.; Jiang, Y.; Feng, H.; Liu, S.; Cao, Y. The HYSPLIT model was used to analyze the forward trajectory of long-distance migration of wheat aphid. Acta Ecol. Sin. 2011, 31, 889–896. [Google Scholar]
- Iraji, F.; Memarian, M.H.; Joghataei, M.; Malamiri, H.R.G. Determining the source of dust storms with use of coupling WRF and HYSPLIT models: A case study of Yazd province in central desert of Iran. Dyn. Atmos. Ocean. 2021, 93, 101197. [Google Scholar] [CrossRef]
- Tian, C.; Zhou, H.; Shen, A.; Shen, C.; Wang, M.; Chen, X.; Fan, Q. Numerical simulation analysis of transport characteristics of moderate to severe haze pollution in Shenzhen. Acta Sci. Nat. Univ. Sunyatseni/Zhongshan Daxue Xuebao 2022, 61, 38–47. [Google Scholar] [CrossRef]
- Hsieh, C.; Huang, H. Mitigating urban heat islands: A method to identify potential wind corridor for cooling and ventilation. Comput. Environ. Urban Syst. 2016, 57, 130–143. [Google Scholar] [CrossRef]
- Guo, A.; Yue, W.; Yang, J.; Li, M.; Xie, P. Quantifying the impact of urban ventilation corridors on thermal environment in Chinese megacities. Ecol. Indic. 2023, 156, 111072. [Google Scholar] [CrossRef]
- Du, W.; Zhu, R.; Fang, X. Construction of ventilation corridors and smog control in Beijing. Chin. J. Urban Environ. Stud. 2017, 5, 1750016. [Google Scholar] [CrossRef]
- Gu, K.; Fang, Y.; Qian, Z.; Sun, Z.; Wang, A. Spatial planning for urban ventilation corridors by urban climatology. Ecosyst. Health Sustain. 2020, 6, 1747946. [Google Scholar] [CrossRef]
- Cao, X.; Wang, C. Planning and Layout Strategy of High-rise Building Area in Xi’an City Based on Wind Environment: A Case Study of Qujiang New Area. Urban Dev. Res. J. 2017, 24, 20–26. [Google Scholar]
- Gu, K.; Zhu, L. The main urban area of Hefei PM2.5 Spatial and temporal distribution characteristics. Ecol. Environ. Sci. 2018, 27, 1107. [Google Scholar]
- Fu, C.; Xie, J.; Chen, L.; Liang, J. Block-scale Qingfeng Corridor Planning for Spatial Countermeasures and Implementation Management: A Case Study of Suqian City. Urban Plan. J. 2019, 3, 81–86. [Google Scholar] [CrossRef]
- Fang, Y.; Gu, K. A review of urban ventilation corridors: Characteristics and progress. Acta Ecol. Sin. 2024, 13, 1–15. [Google Scholar] [CrossRef]
- Goret, M.; Masson, V.; Schoetter, R.; Moine, M. Inclusion of CO2 flux modelling in an urban canopy layer model and an evaluation over an old European city centre. Atmos. Environ. X 2019, 3, 100042. [Google Scholar] [CrossRef]
- Jakub, L.; Jiří, P.; Klaudia, K. Identification of Wind-Induced Particle Resuspension in Urban Environment Using CFD Modelling. Atmosphere 2022, 14, 57. [Google Scholar] [CrossRef]
- Du, Z.; Guo, W.; Li, W.; Gao, X. A study on the optimization of wind environment of existing villa buildings in Lingnan area: A case study of Jiangmen’s “Yunshan Poetic” moon island houses. Buildings 2022, 12, 1304. [Google Scholar] [CrossRef]
- Miao, C.; Chen, W.; Cui, A.; Li, P.; Hu, Y.; He, X. Research progress on the distribution of air pollutants in urban valleys. Chinese Journal of Applied Ecology 2021, 32, 3377–3384. [Google Scholar] [PubMed]
- Yang, J.; Shi, B.; Zheng, Y.; Shi, Y.; Xia, G. Urban form and air pollution disperse: Key indexes and mitigation strategies. Sustain. Cities Soc. 2020, 57, 101955. [Google Scholar] [CrossRef]
- Yu, X.; Shan, B.; Chen, Y.; Zhang, Q.; Ren, Q. Influence of spatial distribution pattern of buildings on the distribution of urban gaseous pollutants. Environ. Monit. Assess. 2023, 195, 290. [Google Scholar] [CrossRef]
- Ma, T.; Chen, T. Influence mechanism and planning response of spatial morphology of urban riverfront area on near-ground ventilation. Urban Dev. Res. 2021, 28, 37–42+48. [Google Scholar]
- He, X.; Zhuang, Y.; Qiu, S.; Li, H.; Zhao, Y.; Lu, S.; Lin, J. Scaled effect analysis of the impact of urban three-dimensional spatial structure on carbon emissions. Acta Ecol. Sin. 2024, 44, 612–624. [Google Scholar] [CrossRef]
- Fuka, V.; Xie, Z.T.; Castro, I.P.; Hayden, P.; Carpentieri, M.; Robins, A.G. Scalar fluxes near a tall building in an aligned array of rectangular buildings. Bound.-Layer Meteorol. 2018, 167, 53–76. [Google Scholar] [CrossRef]
- Zhao, F.; Xu, Y.; Cheng, J.; Liu, B.; Liu, K.; Wang, H. Simulation of sudden gaseous pollutant diffusion in dense urban building blocks. J. Hunan Univ. Technol. 2019, 33, 14–18. [Google Scholar]
- Keshavarzian, E.; Jin, R.; Dong, K.; Kwok, C.; Zhang, Y. Effect of pollutant source location on air pollutant dispersion around a high-rise building. Appl. Math. Model. 2020, 81, 582–602. [Google Scholar] [CrossRef] [PubMed]
- Yu, B.; He, X.; Wei, L.; Chen, L.; Zhou, W. A Preliminary Study on the Construction of Urban Multi-level Ventilation Corridor System in Hangzhou. Chin. J. Meteorol. Sci. 2018, 38, 625–636. [Google Scholar]
- Lu, H.; Wang, R.; Fan, J. Spatiotemporal evolution analysis of urban construction land expansion in Hangzhou. J. ZheJiang Univ. Nat. Sci. 2022, 49, 96–104+111. [Google Scholar]
- Gu, Z.; Xu, L.; Ma, Q.; Shi, Y.; Lu, Z.; Wu, Y. Spatiotemporal evolution of carbon emissions in metropolitan areas of Zhejiang Province and its influencing factors. J. Nat. Resour. 2022, 37, 1524–1539. [Google Scholar]
- Fang, J.; Guo, Z.; Park, S.; Chen, A. Estimation of terrestrial vegetation carbon sequestration in China during 1981~2000. Sci. China Ser. D Earth Sci. 2007, 50, 804–812. [Google Scholar]
- Grosz, H.; Gyöngyösi, A.; Weidinger, P.; Nagy, A. Use of WRF result as meteorological input to DNDC model for greenhouse gas flux simulation. Atmos. Environ. 2015, 122, 230–235. [Google Scholar] [CrossRef]
- Mohammed, A.; Khan, A.; Khan, H.; Santamouris, M. Cooling energy benefits of increased green infrastructure in subtropical urban building environments. Buildings 2023, 13, 2257. [Google Scholar] [CrossRef]
- Asif, M.; Yadav, R.; Sugha, A.; Singh, M. Chemical Composition and Source Apportionment of Winter Fog in Amritsar: An Urban City of North-Western India. Atmosphere 2022, 13, 1376. [Google Scholar] [CrossRef]
- Wang, w.; Cheng, X.; Hu, C.; Xia, S.; Wang, T. City Street Canyon PM2. 5 Spatial-temporal distribution characteristics and air quality evaluation: A case study of Changhuai Street in Hefei. Ecol. Environ. Sci. 2021, 30, 2157. [Google Scholar]
- Wang, X.; Wang, J. An Ecological and Environmental Approach to Urban Morphological Research. Urban Plan. J. 1–10.
- Wang, K. Spatial planning strategy of green and low-carbon oriented suburban urban clusters—A case study of N clusters in southern Jiangsu. Planners 2022, 38, 100–104. [Google Scholar]
- Cheng, H.; Jiang, Z.; Zhang, P.; Kang, T. Influence of urban settlement morphological parameters on air pollutant diffusion based on CFD simulation. J. Beijing Univ. Technol. 2021, 47, 1377–1387. [Google Scholar]
- Wu, Y.; Chen, H. The diffusion of traffic pollutants in different residential blocks based on spatial morphological clustering. Build. Environ. 2023, 228, 109860. [Google Scholar] [CrossRef]
- Wu, Z.; Zhao, Z.; Gan, W.; Zhou, S.; Dong, W. Achieving Carbon Neutrality through Urban Planning and Design. Int. J. Environ. Res. Public Health 2023, 20, 2420. [Google Scholar] [CrossRef] [PubMed]
- Park, K. Regreening suburbia: An analysis of urban greening approaches in US sprawl retrofitting projects. Urban For. Urban Green. 2023, 88, 128092. [Google Scholar] [CrossRef]
- Zhou, J. Urban ecological human settlements design based on green and low-carbon concept. J. Comput. Methods Sci. Eng. 2024, 24, 303–309. [Google Scholar] [CrossRef]
- Guo, F.; Schlink, U.; Wu, W.; Hu, D.; Jia, Y. Scale-dependent and season-dependent impacts of 2D/3D building morphology on land surface temperature. Sustain. Cities Soc. 2023, 97, 104788. [Google Scholar] [CrossRef]
- Zhang, B.; Zhu, Y.; Zheng, C.; Xu, G. Building height control strategy in Qingyuanshan area, Quanzhou City, Fujian Province in the relationship between “mountain-city” overlook. Landsc. Archit. 2024, 31, 122–130. [Google Scholar] [CrossRef]

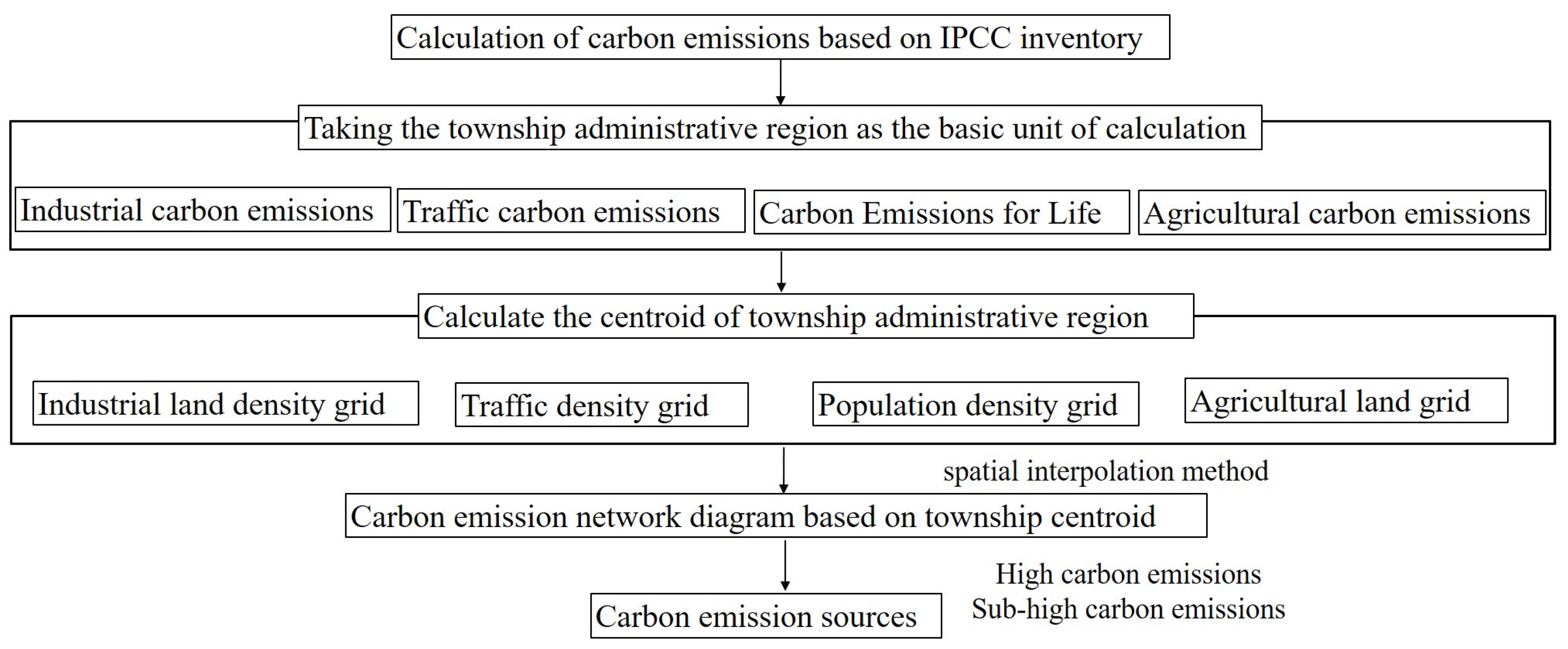
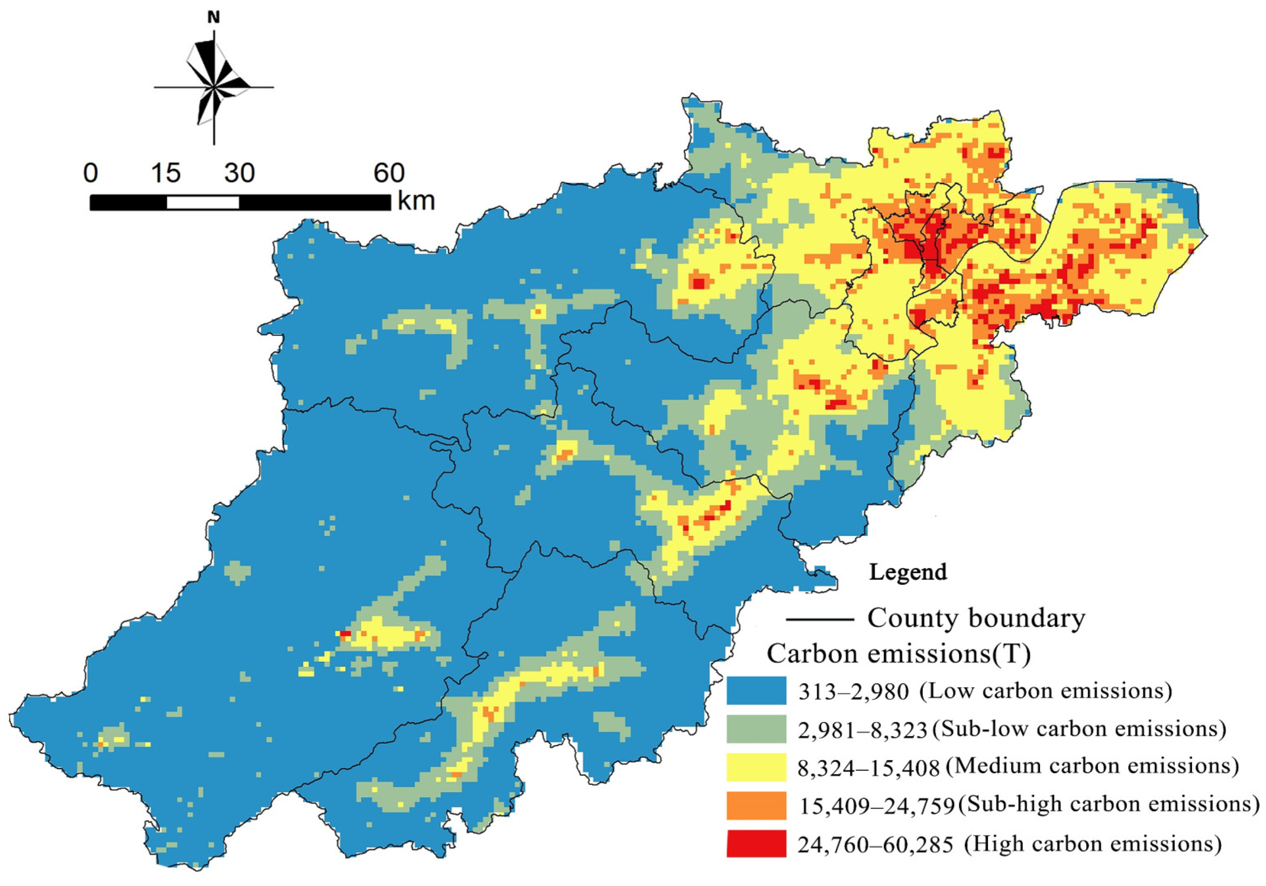

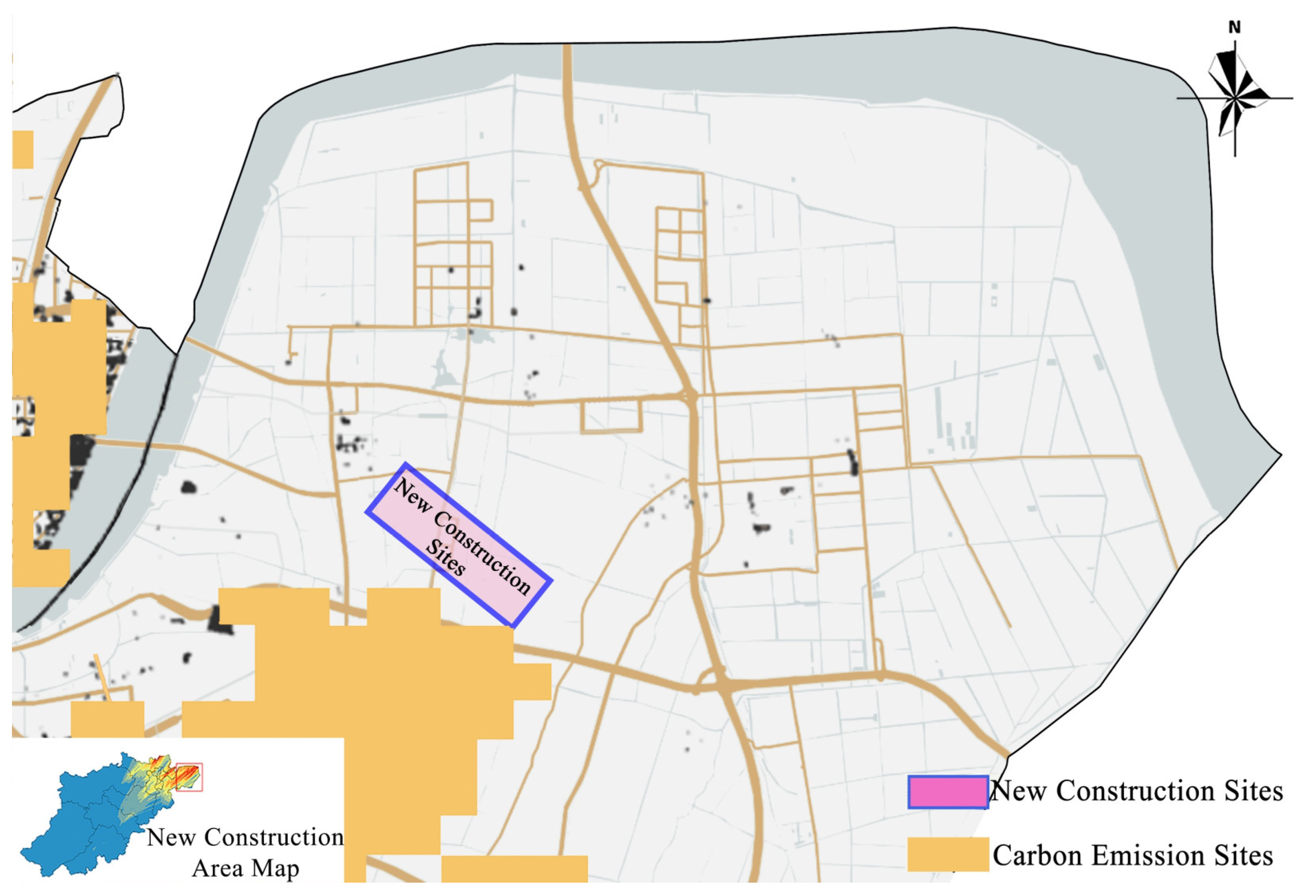
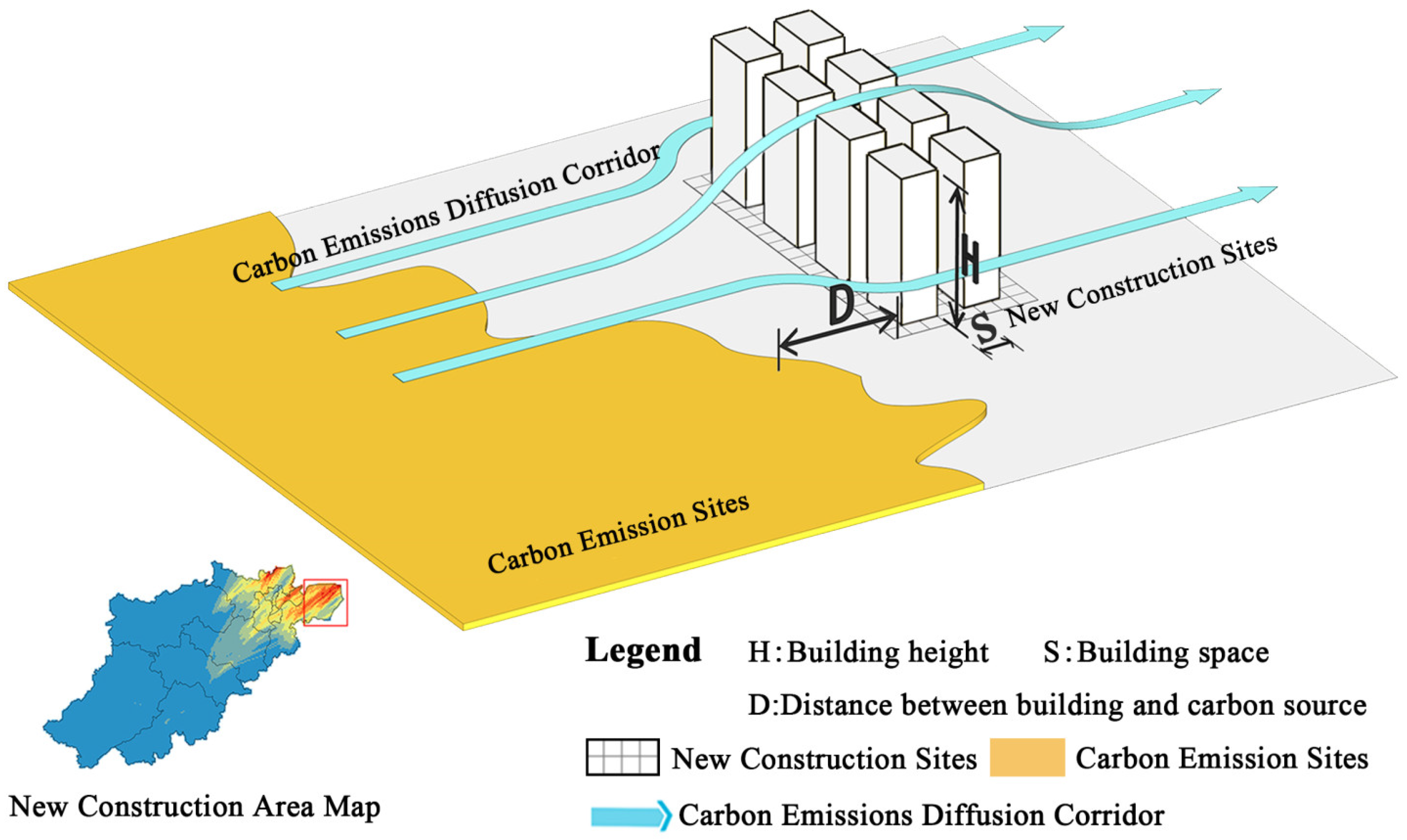
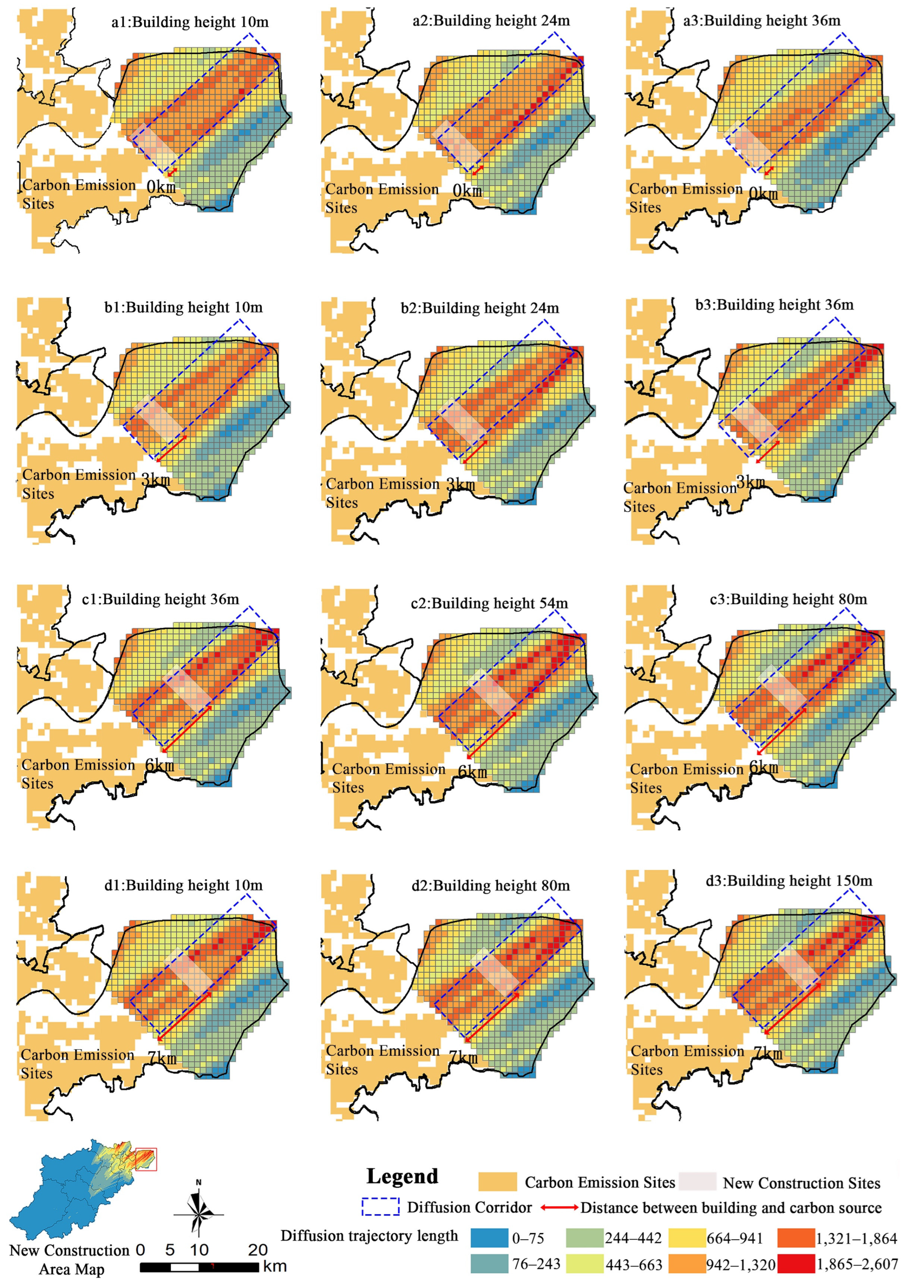
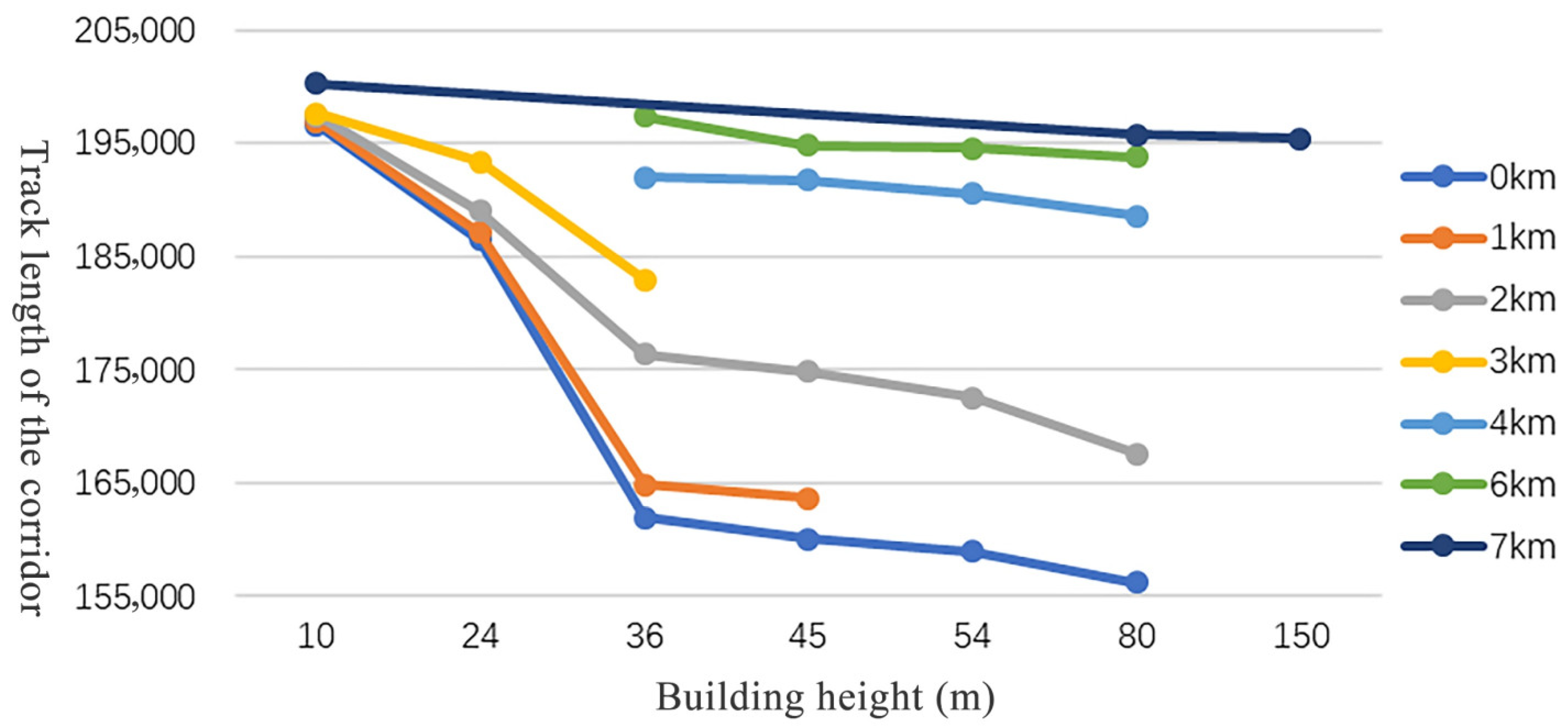
| The Name of the Data | Data Source | Year of Release | Data Connection |
|---|---|---|---|
| Industrial energy consumption, the volume of industrial products produced | Hangzhou Statistical Yearbook | 2020 | https://tjj.hangzhou.gov.cn/ accessed on 6 July 2022 |
| Vehicle ownership data | Government’s public information website | 2020 | https://www.hangzhou.gov.cn/ accessed on 6 July 2022 |
| Population density indices | LandScan dataset | 2020 | https://landscan.ornl.gov/ accessed on 10 July 2022 |
| Road network data | OSM maps | 2020 | https://www.openstreetmap.org/ accessed on 20 July 2022 |
| Land use data | MODIS land cover product | 2020 | https://ladsweb.modaps.Eosdis.nasa.gov/ accessed on 12 August 2022 |
| Building data | Baidu Maps | 2020 | https://lbsyun.baidu.com/ accessed on 10 August 2022 |
| Building Height | 10 m | 24 m | 36 m | 45 m | 54 m | 80 m | 150 m | |
|---|---|---|---|---|---|---|---|---|
| Distance from Carbon Emission Zone | ||||||||
| 0 km | 196,629 | 186,501 | 161,972 | 160,053 | 158,941 | 156,241 | / | |
| 1 km | 196,991 | 187,134 | 164,849 | 163,633 | / | / | / | |
| 2 km | 197,520 | 189,040 | 176,396 | 174,836 | 172,525 | 167,583 | / | |
| 3 km | 197,689 | 193,413 | 183,020 | / | / | / | / | |
| 4 km | / | / | 192,045 | 191,748 | 190,619 | 188,599 | / | |
| 6 km | / | / | 197,446 | 194,848 | 194,599 | 193,848 | / | |
| 7 km | 200,328 | / | / | / | / | 195,789 | 195,463 | |
Disclaimer/Publisher’s Note: The statements, opinions and data contained in all publications are solely those of the individual author(s) and contributor(s) and not of MDPI and/or the editor(s). MDPI and/or the editor(s) disclaim responsibility for any injury to people or property resulting from any ideas, methods, instructions or products referred to in the content. |
© 2024 by the authors. Licensee MDPI, Basel, Switzerland. This article is an open access article distributed under the terms and conditions of the Creative Commons Attribution (CC BY) license (https://creativecommons.org/licenses/by/4.0/).
Share and Cite
Sun, S.; Xu, L. Optimizing Urban Form to Enhance Dispersion of Carbon Emissions: A Case Study of Hangzhou. Buildings 2024, 14, 2478. https://doi.org/10.3390/buildings14082478
Sun S, Xu L. Optimizing Urban Form to Enhance Dispersion of Carbon Emissions: A Case Study of Hangzhou. Buildings. 2024; 14(8):2478. https://doi.org/10.3390/buildings14082478
Chicago/Turabian StyleSun, Shaoxin, and Lihua Xu. 2024. "Optimizing Urban Form to Enhance Dispersion of Carbon Emissions: A Case Study of Hangzhou" Buildings 14, no. 8: 2478. https://doi.org/10.3390/buildings14082478




