Consideration of Thermal Comfort, Daylighting Comfort, and Life-Cycle Decarbonization in the Retrofit of Kindergarten Buildings in China: A Case Study
Abstract
:1. Introduction
1.1. Background
1.2. Literature Review
1.2.1. Study on the Thermal Comfort of Children
1.2.2. Study on the Daylighting Comfort of Children
1.2.3. Energy Conservation and Emission Reduction of Kindergarten Buildings
1.3. Research Gaps and Main Contributions
2. Methodology
2.1. Information Acquisition and Evaluation before Retrofit Design
2.1.1. Information about the Thermal Comfort of Occupants
2.1.2. Information on Occupant Daylighting Comfort
2.1.3. Information on Weather Data, Occupant Scheduling Data, and Material Data
2.1.4. Information on the Original Building Envelope and Energy System
2.2. Optimization Calculation for the Comprehensive Optimal Scheme
2.2.1. Selection of Optimization Objectives and Variables
2.2.2. Model Establishment and Parameter Setting
2.2.3. Fast Optimization Calculation
3. Case Study
3.1. Case Information
3.2. Information Acquisition and Evaluation of the Case Kindergarten
3.3. Design Optimization of the Case Kindergarten Building
4. Results and Discussion
4.1. Analysis of the Research Results
4.2. Comparison with Similar Studies
4.3. Analysis of Research Limitations and Prospects for Future Directions
5. Conclusions
Author Contributions
Funding
Data Availability Statement
Conflicts of Interest
References
- State Statistical Bureau. Statistical Bulletin of the People’s Republic of China on National Economic and Social Development in 2021; State Statistical Bureau: Hong Kong, China, 2022.
- Gajić, D.; Stupar, D.; Antunović, B.; Janković, A. Determination of the energy performance indicator of kindergartens through design, measured and recommended parameters. Energy Build. 2019, 204, 109511. [Google Scholar] [CrossRef]
- Causone, F.; Carlucci, S.; Moazami, A.; Cattarin, G.; Pagliano, L. Retrofit of a Kindergarten Targeting Zero Energy Balance. Energy Procedia 2015, 78, 991–996. [Google Scholar] [CrossRef]
- Sanchez-Tocino, H.; Villanueva Gomez, A.; Gordon Bolanos, C.; Alonso Alonso, I.; Vallelado Alvarez, A.; Garcia Zamora, M.; Frances Caballero, E.; Marcos-Fernandez, M.A.; Schellini, S.; Galindo-Ferreiro, A. The effect of light and outdoor activity in natural lighting on the progression of myopia in children. J. Fr. Ophtalmol. 2019, 42, 2–10. [Google Scholar] [CrossRef] [PubMed]
- Li, S.; Wang, Y.; Lining, Y. Children’s thermal comfort in kindergarten buildings of Chongqing and Wuhan in winter. J. HVAC 2017, 47, 136–142. [Google Scholar]
- Fonseca Gabriel, M.; Paciência, I.; Felgueiras, F.; Cavaleiro Rufo, J.; Castro Mendes, F.; Farraia, M.; Mourão, Z.; Moreira, A.; de Oliveira Fernandes, E. Environmental quality in primary schools and related health effects in children. An overview of assessments conducted in the Northern Portugal. Energy Build. 2021, 250, 111305. [Google Scholar] [CrossRef]
- Bakmohammadi, P.; Noorzai, E. Optimization of the design of the primary school classrooms in terms of energy and daylight performance considering occupants’ thermal and visual comfort. Energy Rep. 2020, 6, 1590–1607. [Google Scholar] [CrossRef]
- Wang, Y.; Kuckelkorn, J.; Zhao, F.-Y.; Liu, D.; Kirschbaum, A.; Zhang, J.-L. Evaluation on classroom thermal comfort and energy performance of passive school building by optimizing HVAC control systems. Build. Environ. 2015, 89, 86–106. [Google Scholar] [CrossRef]
- Xu, Y.; Zhang, G.; Yan, C.; Wang, G.; Jiang, Y.; Zhao, K. A two-stage multi-objective optimization method for envelope and energy generation systems of primary and secondary school teaching buildings in China. Build. Environ. 2021, 204, 108142. [Google Scholar] [CrossRef]
- Xu, Y.; Yan, C.; Pan, Y.; Zhao, K.; Li, M.; Zhu, F.; Jiang, Y. A three-stage optimization method for the classroom envelope in primary and secondary schools in China. J. Build. Eng. 2022, 52, 104487. [Google Scholar] [CrossRef]
- Al-Rashidi, K.; Loveday, D.; Al-Mutawa, N. Investigating the applicability of different thermal comfort models in air-conditioned classrooms in Kuwait. In Proceedings of the 10th REHVA World Congress on Sustainable Energy Use in Buildings, Clima 2010, Antalya, Turkey, 9–12 May 2010. [Google Scholar]
- Jindal, A. Thermal comfort study in naturally ventilated school classrooms in composite climate of India. Build. Environ. 2018, 142, 34–46. [Google Scholar] [CrossRef]
- Zomorodian, Z.S.; Tahsildoost, M.; Hafezi, M. Thermal comfort in educational buildings: A review article. Renew. Sustain. Energy Rev. 2016, 59, 895–906. [Google Scholar] [CrossRef]
- Wirz-Justice, A.; Skene, D.J.; Munch, M. The relevance of daylight for humans. Biochem. Pharmacol. 2020, 191, 114304. [Google Scholar] [CrossRef]
- Pagliolico, S.L.; Lo Verso, V.R.M.; Zublena, M.; Giovannini, L. Preliminary results on a novel photo-bio-screen as a shading system in a kindergarten: Visible transmittance, visual comfort and energy demand for lighting. Sol. Energy 2019, 185, 41–58. [Google Scholar] [CrossRef]
- Samiou, A.I.; Doulos, L.T.; Zerefos, S. Daylighting and artificial lighting criteria that promote performance and optical comfort in preschool classrooms. Energy Build. 2022, 258, 111819. [Google Scholar] [CrossRef]
- Vásquez, N.G.; Felippe, M.L.; Pereira, F.O.R.; Kuhnen, A. Luminous and visual preferences of young children in their classrooms: Curtain use, artificial lighting and window views. Build. Environ. 2019, 152, 59–73. [Google Scholar] [CrossRef]
- Salleh, N.M.; Kamaruzzaman, S.N.; Riley, M.; Ahmad Zawawi, E.M.; Sulaiman, R. A quantitative evaluation of indoor environmental quality in refurbished kindergarten buildings: A Malaysian case study. Build. Environ. 2015, 94, 723–733. [Google Scholar] [CrossRef]
- Gao, S. Kindergarten Design Strategy and Simulation Research Guided by Building a Healthy Natural Light Environment for Children’s Growth. Master’s Thesis, Beijing University of Civil Engineering and Architecture, Beijing, China, 2020. [Google Scholar]
- Hammad, A.W.A.; Akbarnezhad, A.; Oldfield, P. Optimising embodied carbon and U-value in load bearing walls: A mathematical bi-objective mixed integer programming approach. Energy Build. 2018, 174, 657–671. [Google Scholar] [CrossRef]
- Cho, H.; Mago, P.J.; Luck, R.; Chamra, L.M. Evaluation of CCHP systems performance based on operational cost, primary energy consumption, and carbon dioxide emission by utilizing an optimal operation scheme. Appl. Energy 2009, 86, 2540–2549. [Google Scholar] [CrossRef]
- Vettorato, D.; Geneletti, D.; Zambelli, P. Spatial comparison of renewable energy supply and energy demand for low-carbon settlements. Cities 2011, 28, 557–566. [Google Scholar] [CrossRef]
- Ho, Y.-F.; Chang, C.-C.; Wei, C.-C.; Wang, H.-L. Multi-objective programming model for energy conservation and renewable energy structure of a low carbon campus. Energy Build. 2014, 80, 461–468. [Google Scholar] [CrossRef]
- GB/T51366-2019; Standard for Calculating Carbon Emissions from Buildings. National Standards of the People’s Republic of China: Beijing, China, 2019.
- Piccardo, C.; Dodoo, A.; Gustavsson, L. Retrofitting a building to passive house level: A life cycle carbon balance. Energy Build. 2020, 223, 110135. [Google Scholar] [CrossRef]
- Lai Huang, W.; Li, J. Optimizing the Roadmap to Carbon Neutralization with a New Paradigm. Engineering 2021, 7, 1678–1679. [Google Scholar] [CrossRef]
- Hammad, M.; Ebaid, M.S.Y.; Al-Hyari, L. Green building design solution for a kindergarten in Amman. Energy Build. 2014, 76, 524–537. [Google Scholar] [CrossRef]
- Zhang, Y.; Wang, W.; Wang, Z.; Gao, M.; Zhu, L.; Song, J. Green building design based on solar energy utilization: Take a kindergarten competition design as an example. Energy Rep. 2021, 7, 1297–1307. [Google Scholar] [CrossRef]
- Luo, X.J.; Oyedele, L.O. A data-driven life-cycle optimisation approach for building retrofitting: A comprehensive assessment on economy, energy and environment. J. Build. Eng. 2021, 43, 102934. [Google Scholar] [CrossRef]
- Li, B.; You, L.; Zheng, M.; Wang, Y.; Wang, Z. Energy consumption pattern and indoor thermal environment of residential building in rural China. Energy Built Environ. 2020, 1, 327–336. [Google Scholar] [CrossRef]
- Wang, R.; Lu, S.; Feng, W. A three-stage optimization methodology for envelope design of passive house considering energy demand, thermal comfort and cost. Energy 2020, 192, 116723. [Google Scholar] [CrossRef]
- Xu, Y.; Yan, C.; Liu, H.; Wang, J.; Yang, Z.; Jiang, Y. Smart energy systems: A critical review on design and operation optimization. Sustain. Cities Soc. 2020, 62, 102369. [Google Scholar] [CrossRef]
- Day, J.K.; McIlvennie, C.; Brackley, C.; Tarantini, M.; Piselli, C.; Hahn, J.; O’Brien, W.; Rajus, V.S.; De Simone, M.; Kjærgaard, M.B.; et al. A review of select human-building interfaces and their relationship to human behavior, energy use and occupant comfort. Build. Environ. 2020, 178, 106920. [Google Scholar] [CrossRef]
- Yun, H.; Nam, I.; Kim, J.; Yang, J.; Lee, K.; Sohn, J. A field study of thermal comfort for kindergarten children in Korea: An assessment of existing models and preferences of children. Build. Environ. 2014, 75, 182–189. [Google Scholar] [CrossRef]
- Zheng, Z.; Zhang, Y.; Mao, Y.; Yang, Y.; Fu, C.; Fang, Z. Analysis of SET* and PMV to evaluate thermal comfort in prefab construction site offices: Case study in South China. Case Stud. Therm. Eng. 2021, 26, 101137. [Google Scholar] [CrossRef]
- ASHRAE Standard 55; ASHRAE. Thermal Environmental Conditions for Human Occupancy. American Society of Heating, Refrigerating and Air-Conditioning Engineers: Atlanta, GA, USA, 2013.
- American Society of Heating, Refrigerating and Air-Conditioning Engineers. ASHRAE Handbook Fundamentals; American Society of Heating, Refrigerating and Air-Conditioning Engineers: Atlanta, GA, USA, 2013. [Google Scholar]
- Zhang, S.; He, W.; Chen, D.; Chu, J.; Fan, H.; Duan, X. Thermal comfort analysis based on PMV/PPD in cabins of manned submersibles. Build. Environ. 2019, 148, 668–676. [Google Scholar] [CrossRef]
- He, J. Testing Thermal Environment Parameters in the Kindergarten and Study of Children Thermal Comfort. Master’s Thesis, Chongqing University, Chongqing, China, 2016. [Google Scholar]
- ISO. EN ISO 8996; Ergonomics of the Thermal Environment—Determination of Metabolic Rate. International Organization for Standardization: Geneva, Switzerland, 2004.
- Dussault, J.-M.; Gosselin, L. Office buildings with electrochromic windows: A sensitivity analysis of design parameters on energy performance, and thermal and visual comfort. Energy Build. 2017, 153, 50–62. [Google Scholar] [CrossRef]
- Reffat, R.M.; Ahmad, R.M. Determination of optimal energy-efficient integrated daylighting systems into building windows. Sol. Energy 2020, 209, 258–277. [Google Scholar] [CrossRef]
- Zou, Y. Research on the Calculation of the Whole Life Cycle Carbon Emission and the Carbon Reduction Strategy of Chaoyang Wanda Plaza. Ph.D. Thesis, Shenyang Jianzhu University, Shenyang, China, 2020. [Google Scholar]
- Xu, Y.; Yan, C.; Yan, S.; Liu, H.; Pan, Y.; Zhu, F.; Jiang, Y. A multi-objective optimization method based on an adaptive meta-model for classroom design with smart electrochromic windows. Energy 2021, 243, 122777. [Google Scholar] [CrossRef]
- Razmi, A.; Rahbar, M.; Bemanian, M. PCA-ANN integrated NSGA-III framework for dormitory building design optimization: Energy efficiency, daylight, and thermal comfort. Appl. Energy 2022, 305, 117828. [Google Scholar] [CrossRef]
- Xu, Y.; Yan, C.; Wang, D.; Li, J.; Shi, J.; Lu, Z.; Lu, Q.; Jiang, Y. Coordinated optimal design of school building envelope and energy system. Sol. Energy 2022, 244, 19–30. [Google Scholar] [CrossRef]
- U.S. Department of Energy. EnergyPlus™; version 9.0.1; Input Output Reference. Documentation; U.S. Department of Energy: Washington, DC, USA, 2018.
- GB 50099-2011; Code for Design of School. National Standards of the People’s Republic of China: Beijing, China, 2011.
- Calama-González, C.; Suárez, R.; León-Rodríguez, Á.; Ferrari, S. Assessment of Indoor Environmental Quality for Retrofitting Classrooms with an Egg-Crate Shading Device in A Hot Climate. Sustainability 2019, 11, 1078. [Google Scholar] [CrossRef]
- Aparicio-Ruiz, P.; Barbadilla-Martín, E.; Guadix, J.; Muñuzuri, J. A field study on adaptive thermal comfort in Spanish primary classrooms during summer season. Build. Environ. 2021, 203, 108089. [Google Scholar] [CrossRef]
- Acosta-Acosta, D.F.; El-Rayes, K. Optimal design of classroom spaces in naturally-ventilated buildings to maximize occupant satisfaction with human bioeffluents/body odor levels. Build. Environ. 2020, 169, 106543. [Google Scholar] [CrossRef]
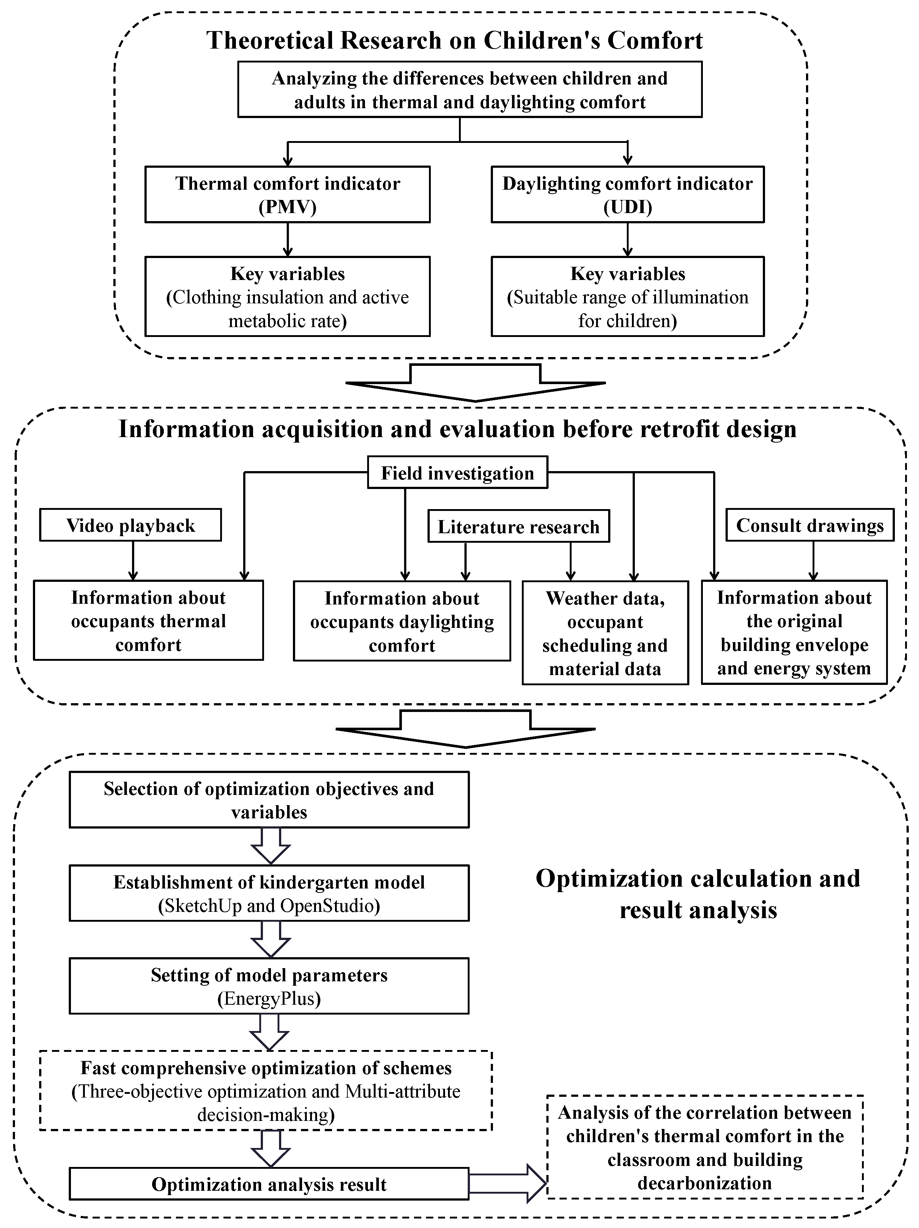
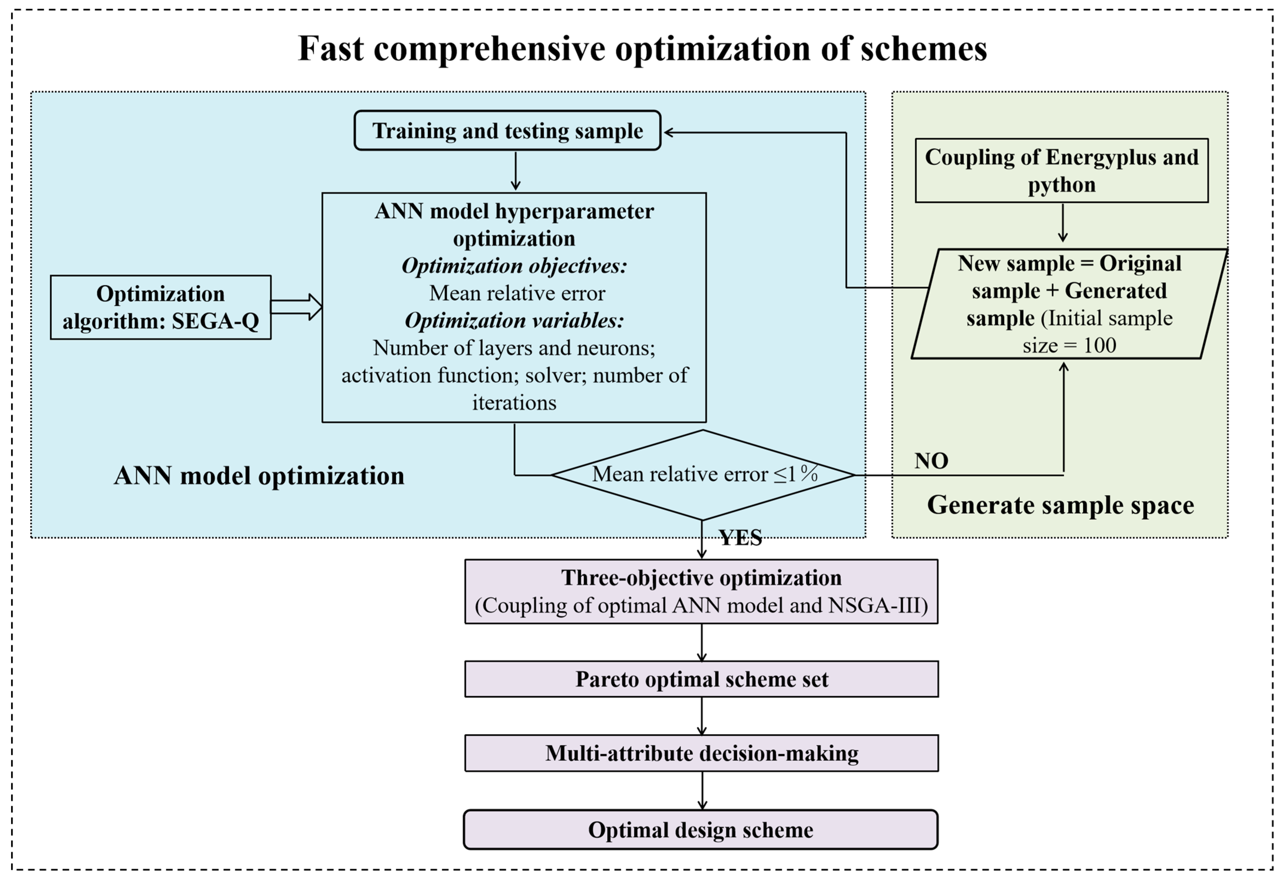

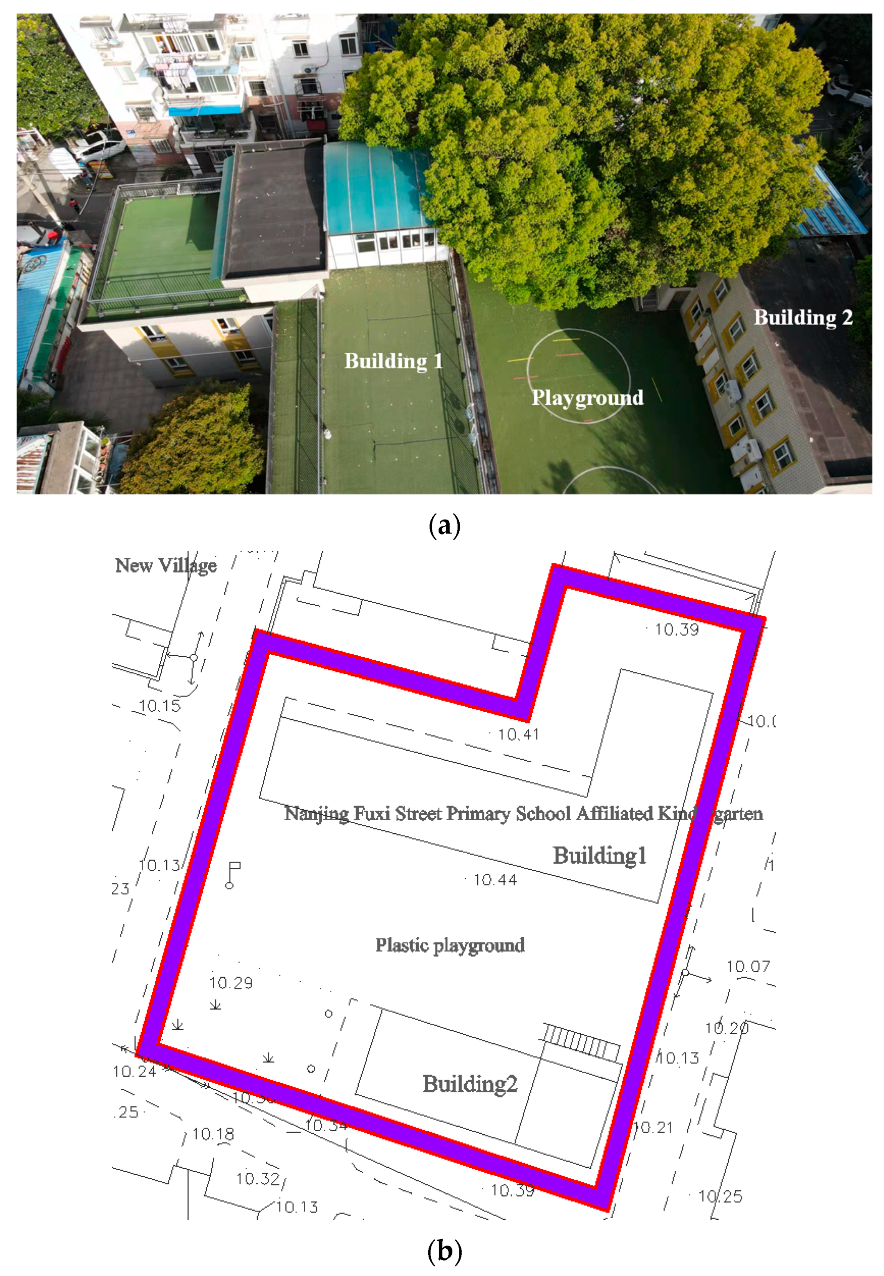
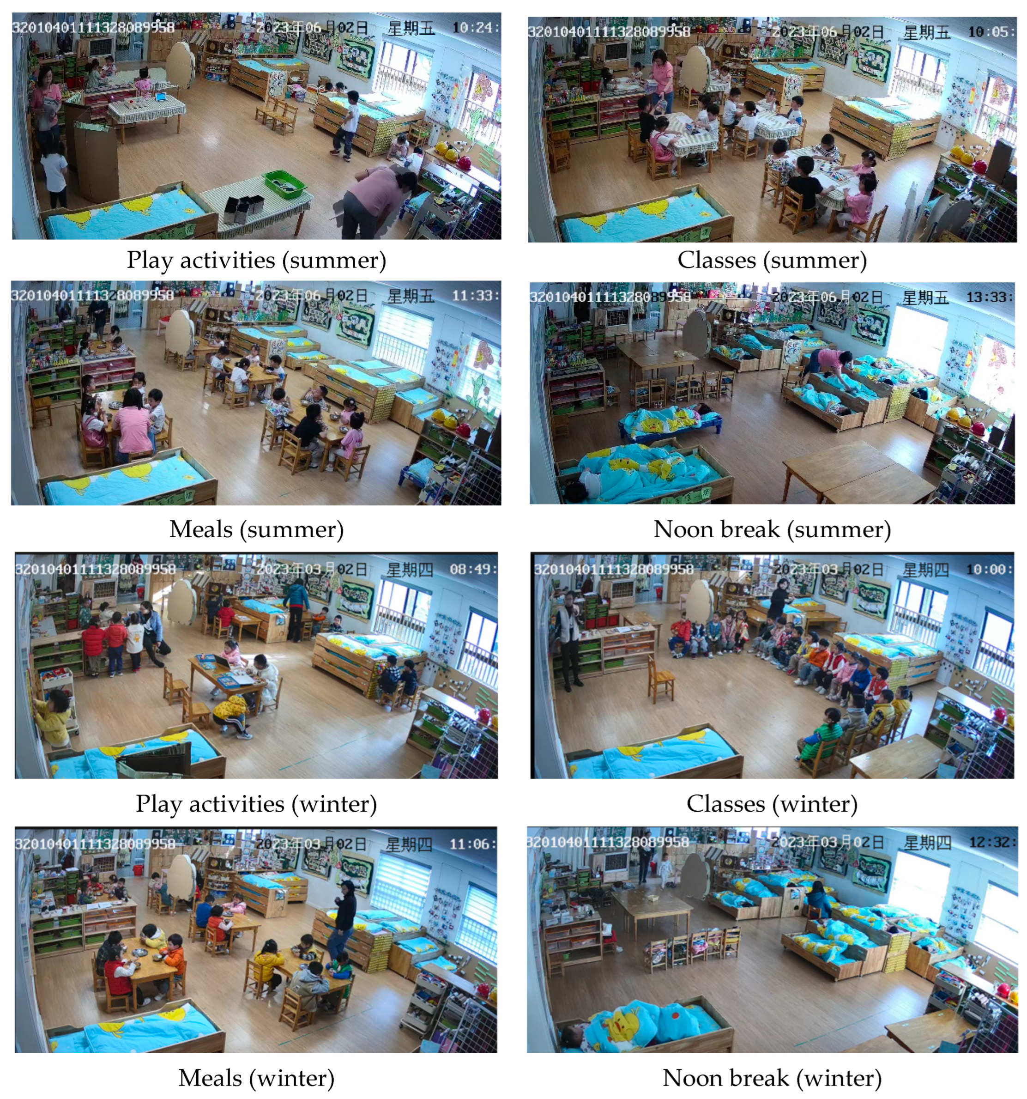
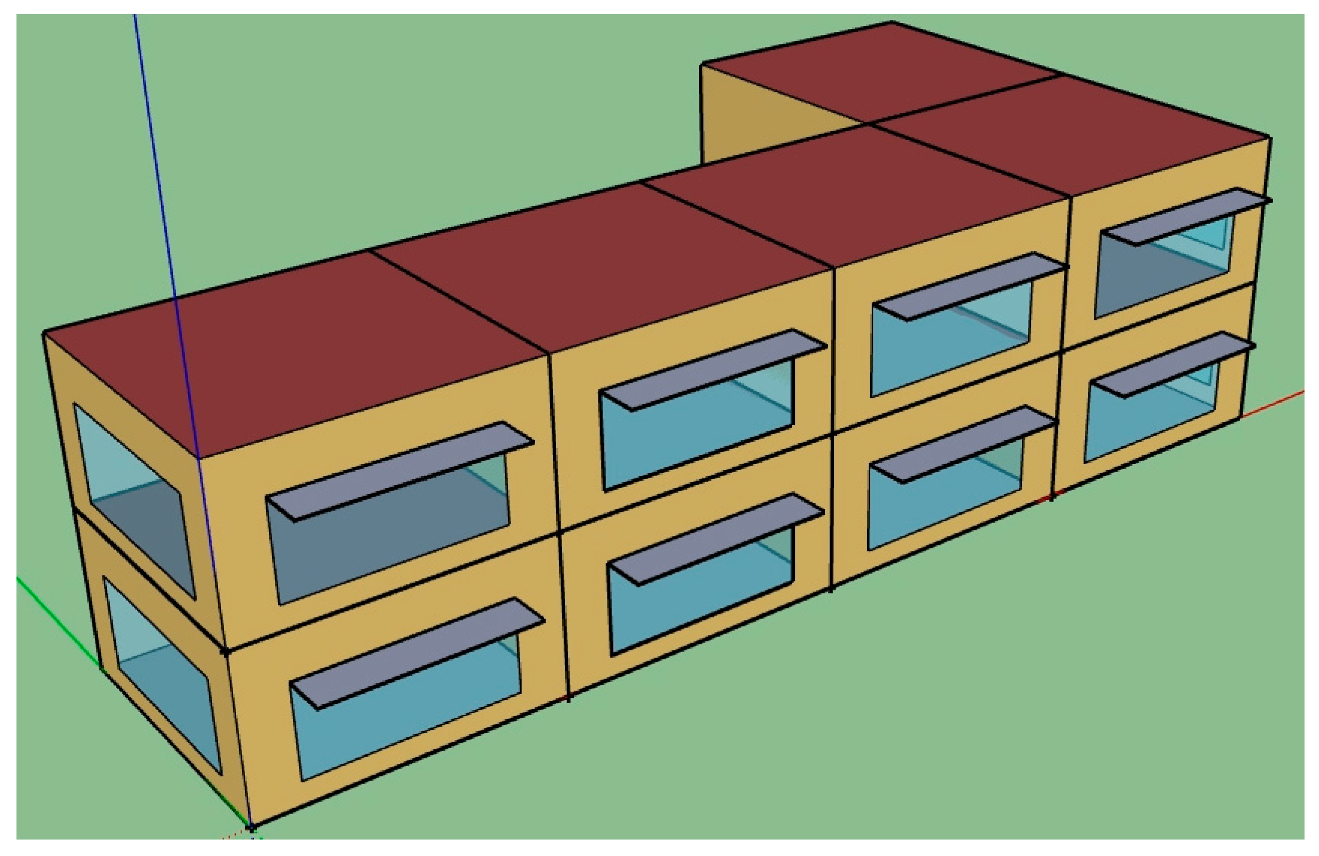
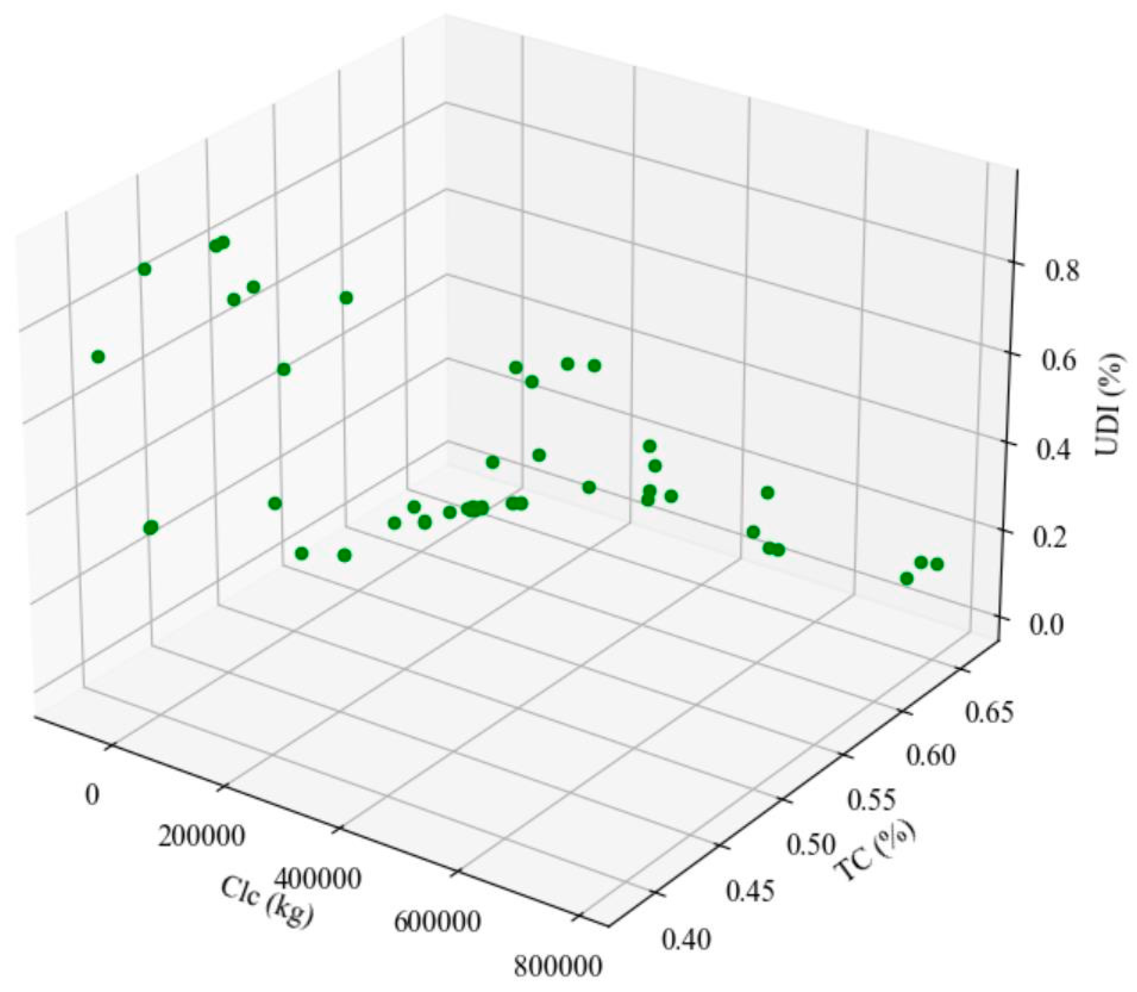

| Parameters | Values (Building 1) |
|---|---|
| Number of floors | 2 |
| Number of classrooms per floor | 5 |
| Floor height (m) | 3.5 |
| Building area (m2) | 321 |
| Total floor area (m2) | 664.8 |
| Classroom length and width (m) | 6.4 |
| Total number of children | 183 |
| Number of teachers | 32 |
| Vacation | Winter vacation: 31 January to 26 February Summer vacation: 1 July to 31 August |
| Occupied period (weekdays) | 8:00–16:00 |
| Seasons | Activity Types | Values [clo] |
|---|---|---|
| Summer | Play activities | 0.31 |
| Classes | ||
| Meals | ||
| Noon break | 0.33 | |
| Winter | Play activities | 1.52 |
| Classes | ||
| Meals | ||
| Noon break | 1.80 |
| Grades Parameters | 1 | 2 | 3 |
|---|---|---|---|
| Height [cm] | 101.3 | 107.6 | 115.1 |
| Weight [kg] | 18.2 | 19.4 | 22.5 |
| Basic metabolic rate [W/m2] | 62.5 | 60.2 | 58.0 |
| Metabolic rate during the various activities [W/m2] | Play activities: 187.5 | Play activities: 180.6 | Play activities: 174 |
| Classes: 90.6 | Classes: 87.3 | Classes: 84.1 | |
| Meals: 154.4 | Meals: 148.7 | Meals: 143.3 | |
| Noon break: 63.1 | Noon break: 60.8 | Noon break: 58.6 |
| Grades | Average Number of People in Each Class | Play Activities | Classes | Meals | Noon Break |
|---|---|---|---|---|---|
| 1 | 18 | 8:00–9:00; 10:00–11:30; | 9:00–10:00; 14:00–15:00 | 11:30–12:30 | 12:30–14:00 |
| 2 | 24 | 9:00–10:00; 15:00–16:00 | 8:00–9:00; 10:00–11:30; 14:00–15:00 | ||
| 3 | 24 |
| Parameters | Main Materials and Thickness | Performance Indicator Value |
|---|---|---|
| External wall | Main material: concrete bricks + cement mortar + ceramic tile Total thickness: 240 mm | U value = 1.636 |
| Floor | Main material: floated coat + concrete + plasterboard Total thickness: 150 mm | U value = 2.322 |
| Roof | Main material: concrete + cement mortar + waterproof roll + artificial turf Total thickness: 300 mm | U value = 0.510 |
| External window (sliding window) | Outside layer: clear_3 mm; middle layer: air, 6 mm; inside layer: clear, 3 mm | U value = 3.159; SHGC = 0.762; VT = 0.812 |
| No. | Optimization Variables | Value Range |
|---|---|---|
| X1 | External wall insulation | EPS board: 20–50 mm (interval: 5 mm) |
| X2 | External roof insulation | EPS board: 30–70 mm (interval: 5 mm) |
| X3 | Glass types of the different facade windows (double-paned window; filling gas: air, 6 mm) | Outer/Inner glass: clear, 3 mm; clear, 6 mm; bronze, 3 mm; bronze, 6 mm; gray, 3 mm; gray, 6 mm; green, 3 mm; green, 6 mm |
| X4 | WWR of the different facades | South: 0.2–0.8 (interval: 0.1) |
| North: 0.2–0.8 (interval: 0.1) | ||
| East: 0.2–0.8 (interval: 0.1) | ||
| West: 0.2–0.8 (interval: 0.1) | ||
| X5 | Fixed sunshades for the windows in the facades | South (overhanging depth): 0–2.0 m (interval: 0.1 m) |
| X6 | Cooling set point in the classrooms during each activity period | Play activities: 24 °C–30 °C (interval: 0.5 °C) |
| Classes: 24 °C–30 °C (interval: 0.5 °C) | ||
| Meals: 24 °C–30 °C (interval: 0.5 °C) | ||
| Noon break: 24 °C–30 °C (interval: 0.5 °C) | ||
| X7 | Heating set point in the classrooms during each activity period | Play activities: 16 °C–22 °C (interval: 0.5 °C) |
| Classes: 16 °C–22 °C (interval: 0.5 °C) | ||
| Meals: 16 °C–22 °C (interval: 0.5 °C) | ||
| Noon break: 16 °C–22 °C (interval: 0.5 °C) | ||
| X8 | Proportion of the roof photovoltaic area | 0–1 (interval: 0.001) |
| Parameters | Values |
|---|---|
| 5220 kg CO2/t | |
| 135 kg CO2/t | |
| 500 kg CO2/t | |
| 600 kg CO2/t | |
| 600 kg CO2/t | |
| 600 kg CO2/t | |
| 158 kg CO2/m2 | |
| 0.59 kgCO2/kWh | |
| 50 | |
| 0.1 | |
| 0.3 | |
| 0.3 |
| Hyperparameters | Optimal Values |
|---|---|
| Sample size | 1700 |
| Solver | lbfgs |
| Activation function | tanh |
| Hidden layer sizes | (18, 12, 6) |
| Hidden layer numbers | 3 |
| Initial learning rate | 0.1 |
| Maximum number of iterations | 20,000 |
| MRE (%) | 0.98 |
| R2 | 0.991 |
| No. | Optimization Variables | Comprehensive Optimal Scheme | Benchmark Scheme |
|---|---|---|---|
| X1 | External insulation of wall | EPS board: 30 mm | EPS board: 30 mm |
| (Total U value of the wall = 0.670) | (Total U value of the wall = 0.670) | ||
| X2 | External insulation of roof | EPS board: 30 mm | EPS board: 30 mm |
| (Total U value of the roof = 0.362) | (Total U value of the roof = 0.362) | ||
| X3 | Glass types of different facade windows (double-paned window; filling gas: Air_6 mm) | Outer glass: bronze, 6 mm; | Outer glass: clear, 3 mm; |
| Inner glass: gray, 6 mm | Inner glass: clear, 3 mm | ||
| (U value = 3.111; SHGC = 0.442; VT = 0.526) | (U value = 3.159; SHGC = 0.762; VT = 0.812) | ||
| X4 | WWR of different facades | South: 0.4 | South: 0.6 |
| North: 0.4 | North: 0.6 | ||
| East: 0.2 | East: 0.4 | ||
| West: 0.2 | West: 0.4 | ||
| X5 | Fixed sunshades for windows on south facade | Overhanging depth: 2.0 m | Overhanging depth: 2.0 m |
| X6 | Cooling set point in classrooms of each activity period | Play activities: 25.5 °C | 26 °C |
| Classes: 30 °C | |||
| Meals: 25.5 °C | |||
| Noon break: 30 °C | |||
| X7 | Heating set point in classrooms of each activity period | Play activities: 16.5 °C | 18 °C |
| Classes: 22 °C | |||
| Meals: 16.5 °C | |||
| Noon break: 17.5 °C | |||
| X8 | Proportion of the roof photovoltaic area | 1 | 1 |
| 41.2% | 38.5% | ||
| 92.6% | 12.9% | ||
| −4205.89 kWh | −2155.73 kWh | ||
| −2481.48 kg | −1271.88 kg | ||
| −9647.4 kg | 24,510.9 kg |
Disclaimer/Publisher’s Note: The statements, opinions and data contained in all publications are solely those of the individual author(s) and contributor(s) and not of MDPI and/or the editor(s). MDPI and/or the editor(s) disclaim responsibility for any injury to people or property resulting from any ideas, methods, instructions or products referred to in the content. |
© 2024 by the authors. Licensee MDPI, Basel, Switzerland. This article is an open access article distributed under the terms and conditions of the Creative Commons Attribution (CC BY) license (https://creativecommons.org/licenses/by/4.0/).
Share and Cite
Hu, K.; Xu, C.; Li, W.; Ye, J.; Yang, Y.; Xu, Y. Consideration of Thermal Comfort, Daylighting Comfort, and Life-Cycle Decarbonization in the Retrofit of Kindergarten Buildings in China: A Case Study. Buildings 2024, 14, 2703. https://doi.org/10.3390/buildings14092703
Hu K, Xu C, Li W, Ye J, Yang Y, Xu Y. Consideration of Thermal Comfort, Daylighting Comfort, and Life-Cycle Decarbonization in the Retrofit of Kindergarten Buildings in China: A Case Study. Buildings. 2024; 14(9):2703. https://doi.org/10.3390/buildings14092703
Chicago/Turabian StyleHu, Kai, Chao Xu, Wenjun Li, Jing Ye, Yankai Yang, and Yizhe Xu. 2024. "Consideration of Thermal Comfort, Daylighting Comfort, and Life-Cycle Decarbonization in the Retrofit of Kindergarten Buildings in China: A Case Study" Buildings 14, no. 9: 2703. https://doi.org/10.3390/buildings14092703





