Wind-Induced Aerodynamic Responses of Triangular High-Rise Buildings with Varying Cross-Section Areas
Abstract
1. Introduction
2. Numerical Methodologies
2.1. Fluid–Solid Load Transfer
2.2. Mesh Sensitivity Analysis and Estimation of Discretization Error
- Step 1
- For three-dimensional calculations, define the representative cell size h as
- Step 2
- Choose three significantly different sets of grids. For this analysis, use coarse, medium, and fine meshes. Ensure the grid refinement factor
- Step 3
- Calculate the extrapolated values:
- Step 4
- Calculate and report the error estimates:
2.3. Turbulence Modeling and Analysis
3. Validation
4. Aerodynamic Flow Analysis
5. Results and Discussion
5.1. Dynamic Analyses
5.2. Variation in Forces and Moments
5.3. Displacement and Stresses
6. Conclusions
- The use of unsteady Computational Fluid Dynamics (CFD) techniques combined with modal analysis constitutes a pragmatic approach for evaluating wind-induced vibrations in tall buildings during the initial design phase. Flow solutions were computed once and then subsequently iteratively employed in the structural dynamics analysis. This investigation completed the structural dynamic analysis, comprising 26,000 iterations, in approximately 72 h.
- The study demonstrated that the wind angle significantly influences the aerodynamic forces acting on the building models. At a 60° wind angle, the maximum drag coefficient was observed to be 3.2 × 103, while at 30°, the drag coefficient decreased to 2.1 × 103. This reduction in drag coefficient at higher wind angles indicates the effectiveness of building orientation in reducing wind-induced loads, which is crucial for optimizing the structural design of high-rise buildings.
- The impact of aerodynamic damping on wind-induced vibrations in slender buildings cannot be overstated, especially when motion is considerable. The findings of this study indicate that the aerodynamic damping experienced a significant peak in the across-wind direction, while increasing linearly in the along-wind direction. However, it had minimal effects on mean along-wind responses and determining aerodynamic damping presents a challenge, particularly for structurally complex buildings with irregular appearances.
- The conclusions drawn in this study suggest that a thorough analysis of slender buildings featuring non-regular cross-sections, like triangular shapes, is advisable. Such an analysis should encompass the dynamic effects of wind loads to accurately determine the structure’s behavior. This recommendation aims to enhance the assurance of achieving a well-balanced compromise between safety and economic considerations in the design and construction of such buildings.
Author Contributions
Funding
Data Availability Statement
Conflicts of Interest
References
- Mattias, L.W.A.; Abdalla Filho, J.E. Dynamic behavior of H-shape tall building subjected to wind loading computed by stochastic and CFD methodologies. Wind Struct. Int. J. 2023, 37, 229–243. [Google Scholar] [CrossRef]
- Honerkamp, R.; Li, Z.; Isaac, K.M.; Yan, G. Influence of turbulence modeling on CFD simulation results of tornado-structure interaction. Wind Struct. Int. J. 2022, 35, 131–146. [Google Scholar] [CrossRef]
- Shirzadeh Germi, M.; Eimani Kalehsar, H. Numerical investigation of interference effects on the critical wind velocity of tall buildings. Structures 2021, 30, 239–252. [Google Scholar] [CrossRef]
- ALMahdi, F.; Fahjan, Y.; Doğangün, A. Critical remarks on Rayleigh damping model considering the explicit scheme for the dynamic response analysis of high rise buildings. Adv. Struct. Eng. 2021, 24, 1955–1971. [Google Scholar] [CrossRef]
- Chauhan, B.S.; Chakrabarti, A.; Ahuja, A.K. Study of wind loads on rectangular plan tall building under interference condition. Structures 2022, 43, 105–130. [Google Scholar] [CrossRef]
- Yu, X.F.; Xie, Z.N.; Wang, X.; Cai, B. Interference effects between two high-rise buildings on wind-induced torsion. J. Wind Eng. Ind. Aerodyn. 2016, 159, 123–133. [Google Scholar] [CrossRef]
- Li, Y.; Zhu, Y.; Chen, F.B.; Li, Q.S. Aerodynamic loads of tapered tall buildings: Insights from wind tunnel test and CFD. Structures 2023, 56, 104975. [Google Scholar] [CrossRef]
- Yu, X.F.; Xie, Z.N.; Zhu, J.B.; Gu, M. Interference effects on wind pressure distribution between two high-rise buildings. J. Wind Eng. Ind. Aerodyn. 2015, 142, 188–197. [Google Scholar] [CrossRef]
- Cheng, W.C.; Liu, C.H.; Ho, Y.K.; Mo, Z.; Wu, Z.; Li, W.; Chan, L.Y.L.; Kwan, W.K.; Yau, H.T. Turbulent flows over real heterogeneous urban surfaces: Wind tunnel experiments and Reynolds-averaged Navier-Stokes simulations. Build. Simul. 2021, 14, 1345–1358. [Google Scholar] [CrossRef]
- Li, G.; Wu, Y.; Yan, C.; Fang, X.; Li, T.; Gao, J.; Xu, C.; Wang, Z. An improved transfer learning strategy for short-term cross-building energy prediction using data incremental. Build. Simul. 2023, 17, 165–183. [Google Scholar] [CrossRef]
- Dogan, T.; Kastner, P. Streamlined CFD simulation framework to generate wind-pressure coefficients on building facades for airflow network simulations. Build. Simul. 2021, 14, 1189–1200. [Google Scholar] [CrossRef]
- Kim, Y.C.; Cao, S. Application of probabilistic method to determination of aerodynamic force coefficients on tall buildings. Wind Struct. Int. J. 2023, 36, 249–261. [Google Scholar] [CrossRef]
- Verma, H.; Sonparote, R.S. Numerical investigation of wind interference effect on twin C-shaped tall buildings. Wind Struct. Int. J. 2023, 37, 425–444. [Google Scholar] [CrossRef]
- Gu, M.; Su, L.; Quan, Y.; Huang, J.; Fu, G. Experimental study on wind-induced vibration and aerodynamic mitigation measures of a building over 800 meters. J. Build. Eng. 2022, 46, 103681. [Google Scholar] [CrossRef]
- Paul, R.; Dalui, S.K. Aerodynamic shape optimization of a high-rise rectangular building with wings. Wind Struct. Int. J. 2022, 34, 259–274. [Google Scholar] [CrossRef]
- Rafizadeh, H.; Alaghmandan, M.; Tabasi, S.F.; Banihashemi, S. Aerodynamic behavior of supertall buildings with three-fold rotational symmetric plan shapes: A case study. Wind Struct. Int. J. 2022, 34, 407–419. [Google Scholar] [CrossRef]
- Mandal, S.; Dalui, S.K.; Bhattacharjya, S. Wind induced response of corner modified ‘U’ plan shaped tall building. Wind Struct. Int. J. 2021, 32, 521–537. [Google Scholar] [CrossRef]
- Assainar, N.; Dalui, S.K. Aerodynamic analysis of pentagon-shaped tall buildings. Asian J. Civ. Eng. 2021, 22, 33–48. [Google Scholar] [CrossRef]
- Ntinas, G.K.; Shen, X.; Wang, Y.; Zhang, G. Evaluation of CFD turbulence models for simulating external airflow around varied building roof with wind tunnel experiment. Build Simul. 2018, 11, 115–123. [Google Scholar] [CrossRef]
- Zhang, Y.; Habashi, W.G.; Khurram, R.A. Predicting wind-induced vibrations of high-rise buildings using unsteady CFD and modal analysis. J. Wind Eng. Ind. Aerodyn. 2015, 136, 165–179. [Google Scholar] [CrossRef]
- Tanaka, H.; Tamura, Y.; Ohtake, K.; Nakai, M.; Chul Kim, Y. Experimental investigation of aerodynamic forces and wind pressures acting on tall buildings with various unconventional configurations. J. Wind Eng. Ind. Aerodyn. 2012, 107–108, 179–191. [Google Scholar] [CrossRef]
- Zhou, L.; Tse, K.T.; Hu, G.; Li, Y. Higher order dynamic mode decomposition of wind pressures on square buildings. J. Wind Eng. Ind. Aerodyn. 2021, 211, 104545. [Google Scholar] [CrossRef]
- Li, Y.; Li, Q.S.; Chen, F. Wind tunnel study of wind-induced torques on L-shaped tall buildings. J. Wind Eng. Ind. Aerodyn. 2017, 167, 41–50. [Google Scholar] [CrossRef]
- Sanyal, P.; Dalui, S.K. Effect of corner modifications on Y’ plan shaped tall building under wind load. Wind Struct. Int. J. 2020, 30, 245–260. [Google Scholar] [CrossRef]
- Paul, R.; Dalui, S.K. Wind-induced Peak Dynamic Responses of ‘Z’ Shaped Tall Building. J. Inst. Eng. Ser. A 2022, 103, 891–904. [Google Scholar] [CrossRef]
- Bhattacharyya, B.; Dalui, S.K. Investigation of mean wind pressures on ‘E’ plan shaped tall building. Wind Struct. Int. J. 2018, 26, 99–114. [Google Scholar] [CrossRef]
- Tong, Z.; Chen, Y.; Malkawi, A. Defining the Influence Region in neighborhood-scale CFD simulations for natural ventilation design. Appl. Energy 2016, 182, 625–633. [Google Scholar] [CrossRef]
- Bairagi, A.K.; Dalui, S.K. Optimization of interference effects on high-rise buildings for different wind angle using CFD simulation. Electron. J. Struct. Eng. 2014, 14, 39–49. [Google Scholar] [CrossRef]
- Cui, D.J.; Mak, C.M.; Kwok, K.C.S.; Ai, Z.T. CFD simulation of the effect of an upstream building on the inter-unit dispersion in a multi-story building in two wind directions. J. Wind Eng. Ind. Aerodyn. 2016, 150, 31–41. [Google Scholar] [CrossRef]
- Spalart, P.R.; Allmaras, S.R. RechAerosp_1994_SpalartAllmaras-2. La Rech. A one-equation turbulence model for aerodynamic flows. In Proceedings of the 30th Aerospace Sciences Meeting and Exhibit, Reno, NV, USA, 6–9 January 1992; pp. 5–21. [Google Scholar] [CrossRef]
- Spalart, P.R.; Jou, W.H.; Strelets, M.K.; Allmaras, S.R. Comments on the feasibility of LES for wings and on a hybrid RANS/LES approach. In Proceedings of First AFOSR International Conference on DNS/LES; Office of Scientific Research, Conference Paper 4–8; Greyden Press: Columbus, OH, USA, 1997. [Google Scholar]
- Sanyal, P.; Dalui, S.K. Effects of side ratio for ‘Y’ plan shaped tall building under wind load. Build. Simul. 2021, 14, 1221–1236. [Google Scholar] [CrossRef]
- Hassan, S.; Molla, M.M.; Nag, P.; Akhter, N.; Khan, A. Unsteady RANS simulation of wind flow around a building shape obstacle. Build. Simul. 2022, 15, 291–312. [Google Scholar] [CrossRef]
- Hadane, A.; Redford, J.A.; Gueguin, M.; Hafid, F.; Ghidaglia, J.M. CFD wind tunnel investigation for wind loading on angle members in lattice tower structures. J. Wind Eng. Ind. Aerodyn. 2023, 236, 105397. [Google Scholar] [CrossRef]
- Bre, F.; Gimenez, J.M. A cloud-based platform to predict wind pressure coefficients on buildings. Build. Simul. 2022, 15, 1507–1525. [Google Scholar] [CrossRef]
- Cheung, J.O.P.; Liu, C.H. CFD simulations of natural ventilation behaviour in high-rise buildings in regular and staggered arrangements at various spacings. Energy Build. 2011, 43, 1149–1158. [Google Scholar] [CrossRef]
- Bairagi, A.K.; Dalui, S.K. Wind environment around the setback building models. Build. Simul. 2021, 14, 1525–1541. [Google Scholar] [CrossRef]
- Shirzadi, M.; Mirzaei, P.A.; Tominaga, Y. CFD analysis of cross-ventilation flow in a group of generic buildings: Comparison between steady RANS, LES and wind tunnel experiments. Build. Simul. 2020, 13, 1353–1372. [Google Scholar] [CrossRef]
- Toja-Silva, F.; Kono, T.; Peralta, C.; Lopez-Garcia, O.; Chen, J. A review of computational fluid dynamics (CFD) simulations of the wind flow around buildings for urban wind energy exploitation. J. Wind Eng. Ind. Aerodyn. 2018, 180, 66–87. [Google Scholar] [CrossRef]
- Kato, S.; Murakami, S.; Takahashi, T.; Gyobu, T. Chained analysis of wind tunnel test and CFD on cross ventilation of large-scale market building. J. Wind Eng. Ind. Aerodyn. 1997, 67–68, 573–587. [Google Scholar] [CrossRef]
- Thordal, M.S.; Bennetsen, J.C.; Koss, H.H.H. Review for practical application of CFD for the determination of wind load on high-rise buildings. J Wind Eng. Ind. Aerodyn. 2019, 186, 155–168. [Google Scholar] [CrossRef]
- Yadav, H.; Roy, A.K.; Kumar, A.; Kumar, A.; Chauhan, N.; Kumar, V. Analysis of retaining walls along the Beas River’s meandering curve. Structures 2023, 54, 527–540. [Google Scholar] [CrossRef]
- Blocken, B.; Stathopoulos, T.; Carmeliet, J. CFD simulation of the atmospheric boundary layer: Wall function problems. Atmos. Environ. 2007, 41, 238–252. [Google Scholar] [CrossRef]
- Ramponi, R.; Blocken, B. CFD simulation of cross-ventilation for a generic isolated building: Impact of computational parameters. Build. Environ. 2012, 53, 34–48. [Google Scholar] [CrossRef]
- Feng, C.; Gu, M.; Zheng, D. Numerical simulation of wind effects on super high-rise buildings considering wind veering with height based on CFD. J. Fluids Struct. 2019, 91, 102715. [Google Scholar] [CrossRef]
- Yadav, H.; Roy, A.K.; Kumar, A. The influence of interactions between two high-rise buildings on the wind-induced moment. Asian J. Civ. Eng. 2023, 25. [Google Scholar] [CrossRef]
- AIJ. AIJ Recommendations for Loads on Buildings; Architectural Institute of Japan: Tokyo, Japan, 2019. [Google Scholar]
- Yi, Y.K.; Feng, N. Dynamic integration between building energy simulation (BES) and computational fluid dynamics (CFD) simulation for building exterior surface. Build. Simul. 2013, 6, 297–308. [Google Scholar] [CrossRef]
- Rizzo, F.; Ricciardelli, F.; Maddaloni, G.; Bonati, A.; Occhiuzzi, A. Experimental error analysis of dynamic properties for a reduced-scale high-rise building model and implications on full-scale behaviour. J. Build. Eng. 2020, 28, 101067. [Google Scholar] [CrossRef]
- Rizzo, F.; Ierimonti, L.; Venanzi, I.; Sacconi, S. Wind-induced vibration mitigation of video screen rooms in high-rise buildings. Structures 2021, 33, 2388–2401. [Google Scholar] [CrossRef]
- NBR 6123; Associação Brasileira De Normas Técnicas. ABNT: Rio de Janeiro and São Paulo, Brazil, 1988; Volume 69, ISBN 978-85-07-09955.
- IS-16700; Criteria for Structural Safety of Tall Concrete Buildings. Bureau of Indian Standards (BIS): New Delhi, India, 2023.
- Eurocode-1. Eurocode-1. Eurocode 1—Actions on structures. Actions Struct—Part 1-4. In Dictionary Geotechnical Engineering/Wörterbuch GeoTechnik; Springer: Berlin/Heidelberg, Germany, 2014; Volume 86, pp. 315–326. [Google Scholar] [CrossRef]
- ASCE/SEI 7-10; Minimum Design Loads and Associated Criteria for Buildings and Other Structures. Structural Engineering Institute of the American Society of Civil Engineering: Reston, VA, USA, 2013.
- Ha, T.; Shin, S.H.; Kim, H. Damping and natural period evaluation of tall RC buildings using full-scale data in Korea. Appl. Sci. 2020, 10, 1568. [Google Scholar] [CrossRef]
- Rizzo, F. Investigation of the time dependence of wind-induced aeroelastic response on a scale model of a high-rise building. Appl. Sci. 2021, 11, 3315. [Google Scholar] [CrossRef]
- Rizzo, F.; D’Alessandro, V.; Montelpare, S.; Giammichele, L. Computational study of a bluff body aerodynamics: Impact of the laminar-to-turbulent transition modelling. Int. J. Mech. Sci. 2020, 178, 105620. [Google Scholar] [CrossRef]
- Rizzo, F.; Huang, M. Peak value estimation for wind-induced lateral accelerations in a high-rise building. Struct. Infrastruct. Eng. 2022, 18, 1317–1333. [Google Scholar] [CrossRef]
- Rizzo, F.; Caracoglia, L.; Piccardo, G. Examining wind-induced floor accelerations in an unconventionally shaped, high-rise building for the design of “smart” screen walls. J. Build. Eng. 2021, 43, 103115. [Google Scholar] [CrossRef]
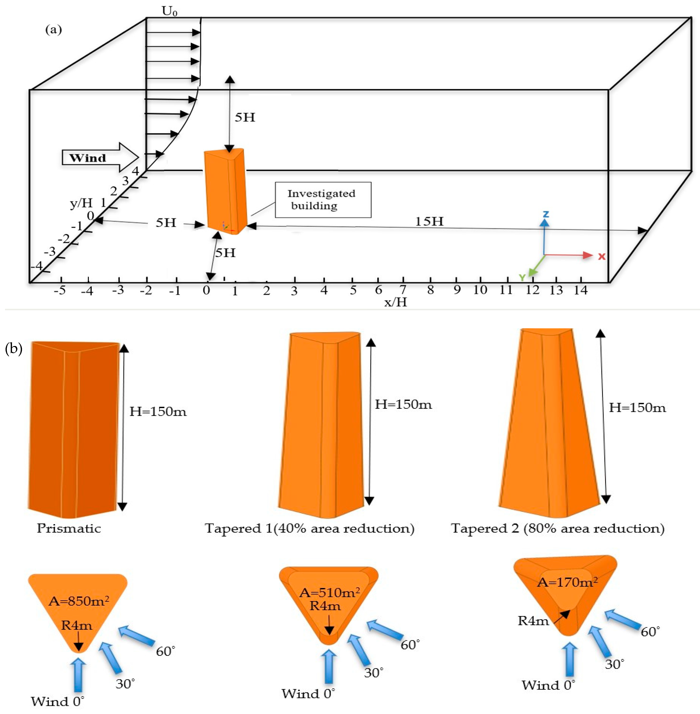

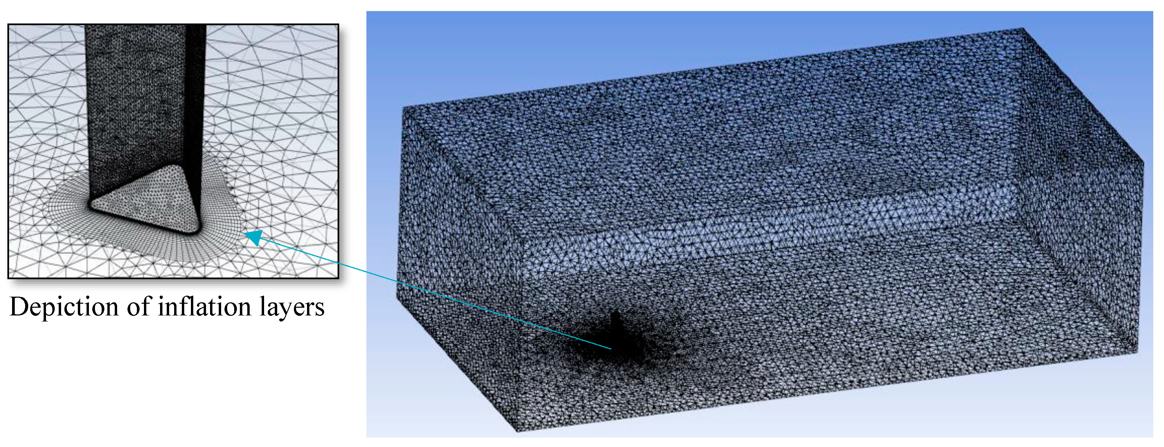
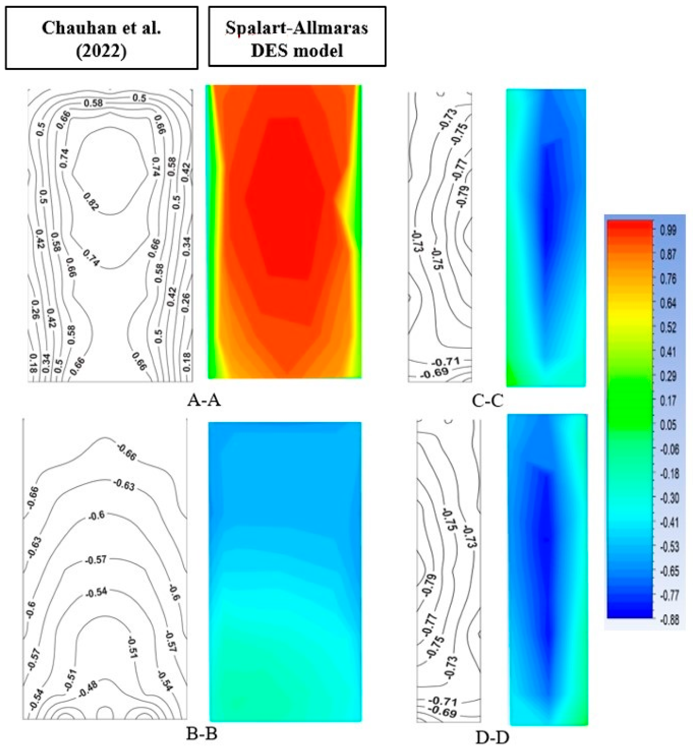
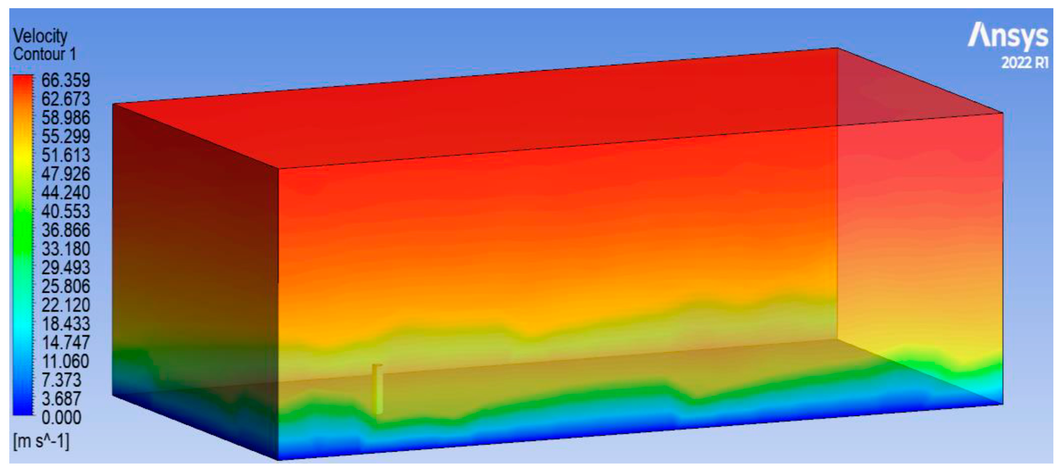
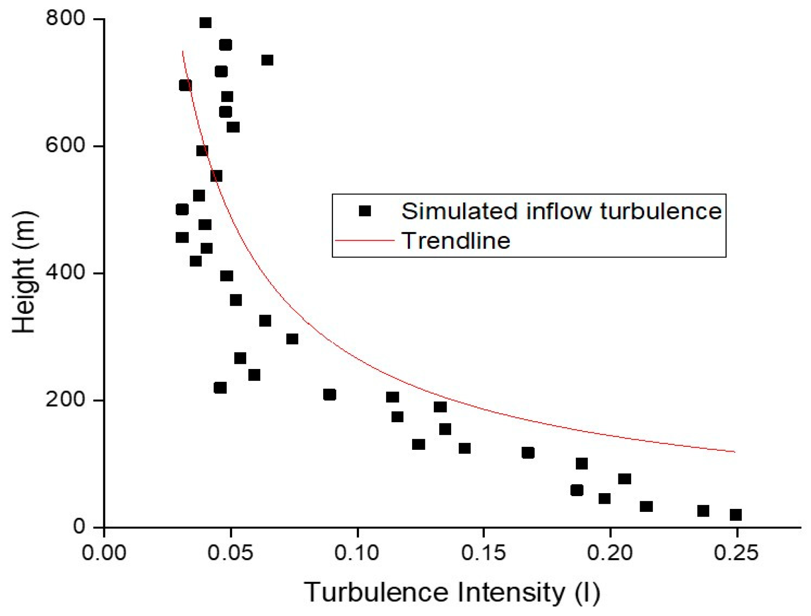
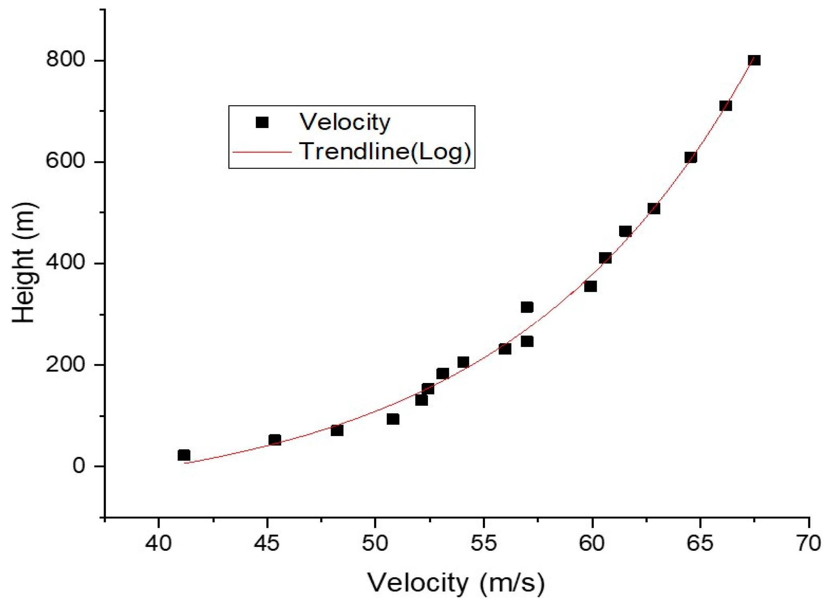
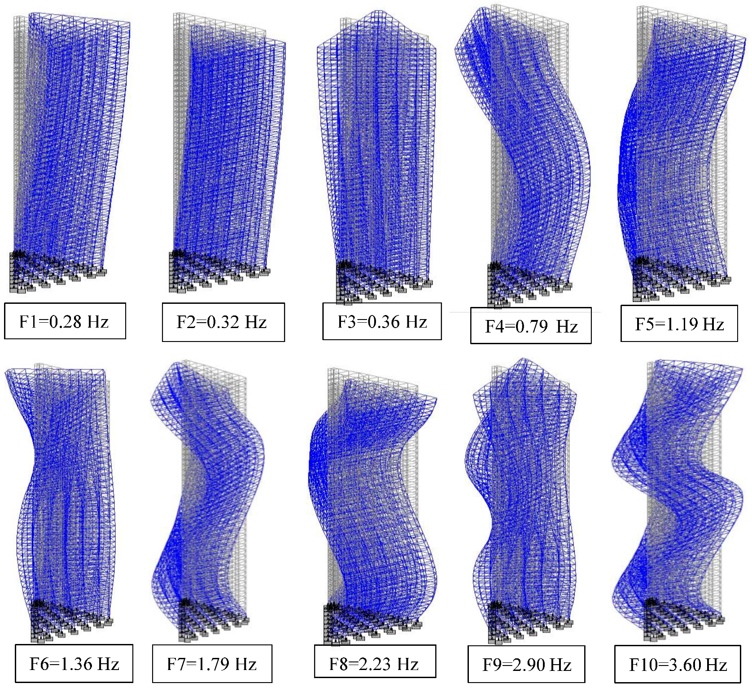

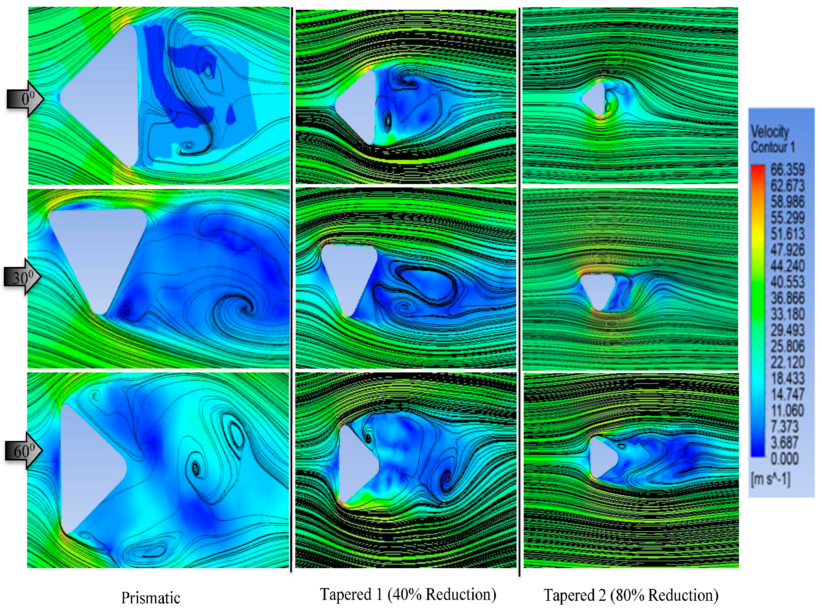
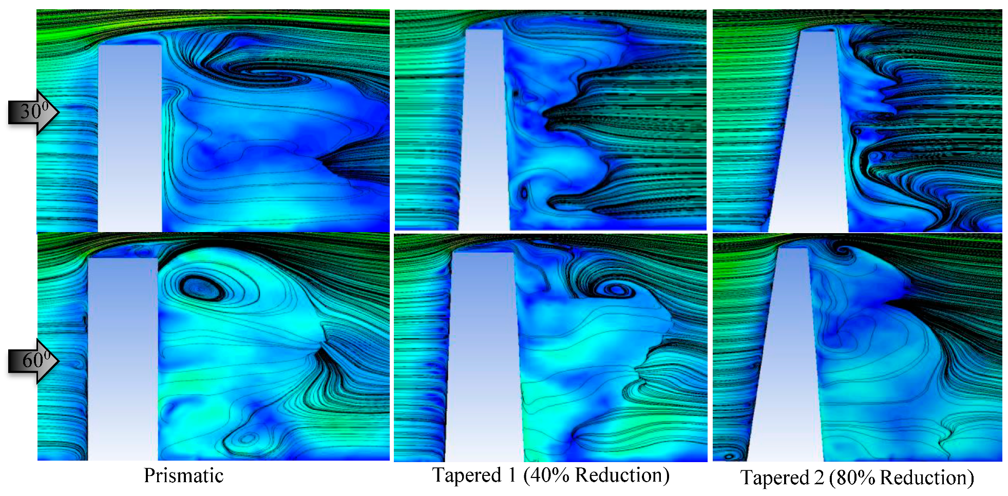
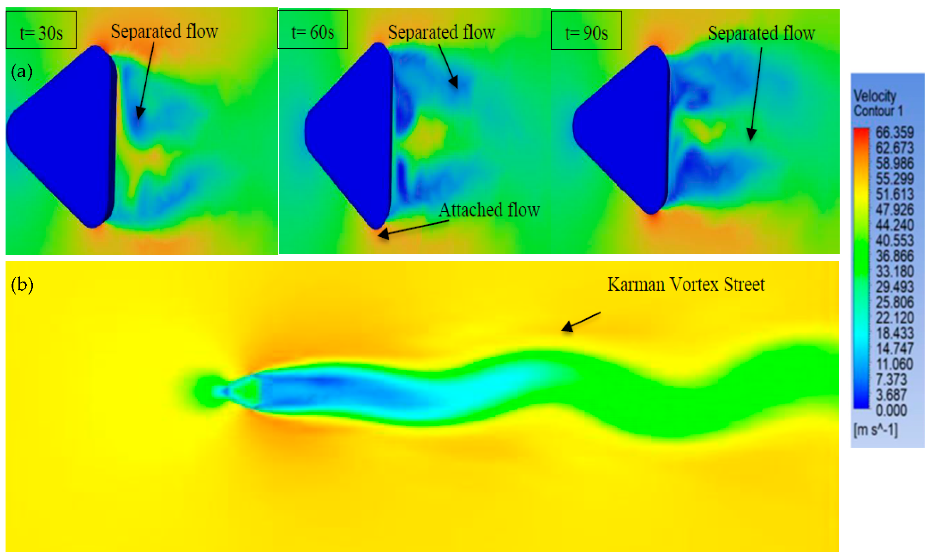
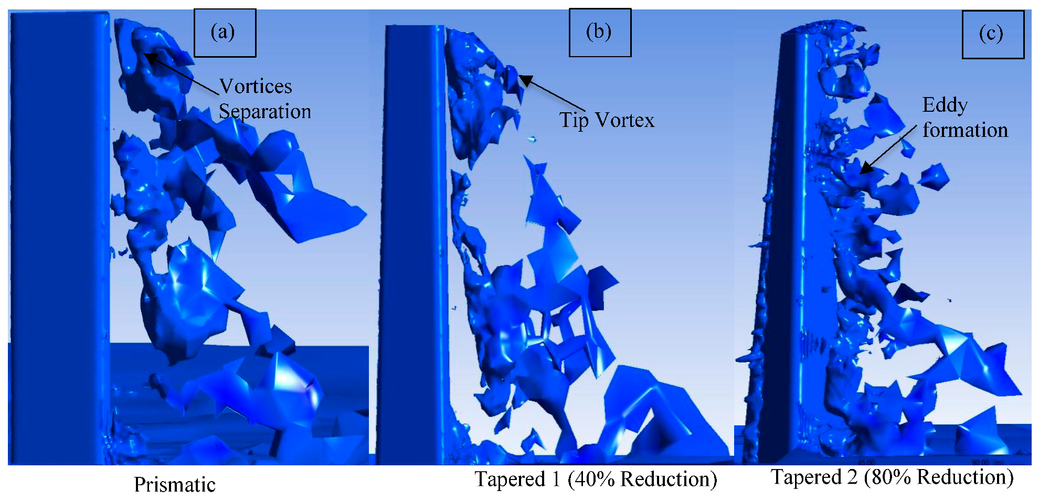

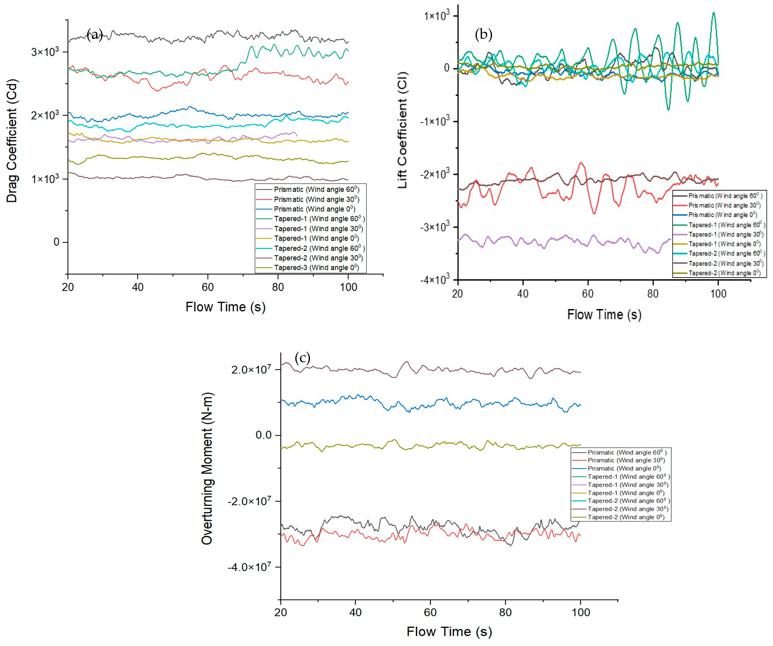

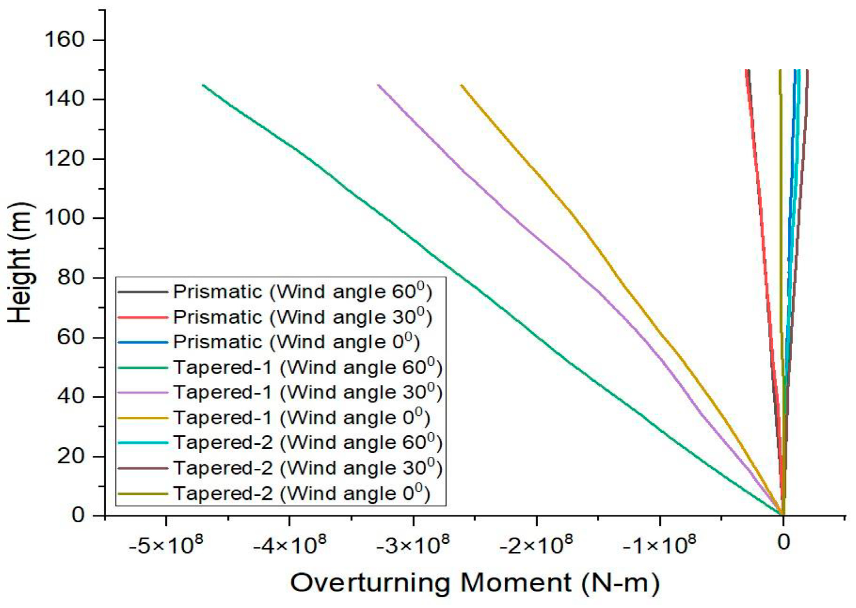


| Ref. | Short Description |
|---|---|
| [12] | This experimental study was carried out to determine the “optimal” aerodynamic force coefficients by applying the probabilistic method on tall buildings. |
| [13] | The purpose of this study was to investigate the effect of interference between two C-shaped high-rise buildings using computational fluid dynamics. |
| [1] | This study was carried out to determine the dynamic behavior of H-shape tall buildings subjected to wind loading using stochastic and CFD methodologies. |
| [14] | In this study, rigid modeling and aeroelastic model tests of a proposed steel super-high-rise building with a height of 838 m and a facade that changes along the height were carried out in two typical wind fields. |
| [15] | This paper proposed a computational approach for aerodynamic shape optimization of a high-rise rectangular building with wings. |
| [16] | This study aimed to assess the aerodynamic behavior of supertall buildings with three-fold rotational symmetric plan shapes. |
| [17] | This study computed the wind-induced response of corner modified ‘U’-shaped tall buildings. |
| [18] | This study examined the wind-induced vibration and dynamic response of a pentagonal high-rise building model. |
| [19] | This paper evaluated CFD turbulence models that simulated the external airflow around different building roofs using wind tunnel experiments. |
| [20] | This study was carried out to determine the wind-induced vibrations of high-rise buildings using unsteady CFD and modal analyses. |
| [21] | This study determined the aerodynamic forces and wind pressures acting on square-plan tall building models with various configurations: corner cut, setbacks, helical, and so on. |
| Symbol | = Dimensionless Reattachment Length |
|---|---|
| N1, N2, N3 | 158,010, 286,730, 564,778 |
| 1.98 | |
| 1.87 | |
| −1.43 | |
| −1.41 | |
| −1.40 | |
| 0.90 | |
| −1.47 | |
| 1.45% | |
| 1.38% | |
| 1.73% |
| Face | CFD RMS Cp | IS 875(Part-3)-2015 Cp |
|---|---|---|
| A | 0.99 | 0.80 |
| B | −0.40 | −0.50 |
| C | −0.88 | −0.70 |
| D | −0.40 | −0.50 |
| Structural Type | Fundamental Natural Period | Structural Damping Ratio | Ref. |
|---|---|---|---|
| RC Buildings | T = 0.05 H + 0.015 H | 2.00% | [51] |
| RC Buildings | 0.0672 H0.75 | 2% | [52] |
| RC Buildings | T = 0.022 H = H/46 | 1.57% | [53] |
| RC moment frame | Ta = 0.0488 h0.75 | 2.00% | [54] |
| RC Buildings | T = 0.0196 H = H/51 | 0.2467/H + 0.0067 | [55] |
Disclaimer/Publisher’s Note: The statements, opinions and data contained in all publications are solely those of the individual author(s) and contributor(s) and not of MDPI and/or the editor(s). MDPI and/or the editor(s) disclaim responsibility for any injury to people or property resulting from any ideas, methods, instructions or products referred to in the content. |
© 2024 by the authors. Licensee MDPI, Basel, Switzerland. This article is an open access article distributed under the terms and conditions of the Creative Commons Attribution (CC BY) license (https://creativecommons.org/licenses/by/4.0/).
Share and Cite
Yadav, H.; Roy, A.K. Wind-Induced Aerodynamic Responses of Triangular High-Rise Buildings with Varying Cross-Section Areas. Buildings 2024, 14, 2722. https://doi.org/10.3390/buildings14092722
Yadav H, Roy AK. Wind-Induced Aerodynamic Responses of Triangular High-Rise Buildings with Varying Cross-Section Areas. Buildings. 2024; 14(9):2722. https://doi.org/10.3390/buildings14092722
Chicago/Turabian StyleYadav, Himanshu, and Amrit Kumar Roy. 2024. "Wind-Induced Aerodynamic Responses of Triangular High-Rise Buildings with Varying Cross-Section Areas" Buildings 14, no. 9: 2722. https://doi.org/10.3390/buildings14092722
APA StyleYadav, H., & Roy, A. K. (2024). Wind-Induced Aerodynamic Responses of Triangular High-Rise Buildings with Varying Cross-Section Areas. Buildings, 14(9), 2722. https://doi.org/10.3390/buildings14092722





