Exploring the Impact of Vertical Access Elements on Visual Richness and Space Quality within Shopping Mall Atriums
Abstract
:1. Introduction
2. Methodology
2.1. Space Syntax
2.2. UCL Depth-Map
- (1)
- (2)
- (3)
- Visibility graph analysis is used when the subject indicates intricate behavior patterns. This system applies single isovists and isovist fields in analysis [43]. The primary concept of this analysis is fields of view that are visible from a specific point. Hence, this model of analysis is centered on the reflection of light and defines the patterns of emotional behavior of individuals in the atmosphere [44,45,49,50,51].
- (4)
- In agent analysis, simulated “individuals” are distributed into the environment, and by applying their predefined algorithms, they select where to move within such an environment and circumstance.
2.3. Visual Richness Variables
2.3.1. Connectivity
2.3.2. Controllability
2.3.3. Clustering Coefficient
2.3.4. Gate Count
2.3.5. Depth
Step Depth
Mean Depth
2.3.6. Entropy
2.3.7. Integration
2.3.8. Survey and Questionnaire
2.3.9. Models and Scenarios
3. Results and Discussions
4. Conclusions
- Regarding the relationship between the participants and the topic, further information is required to fully understand their expertise or experience in the field of architecture or commercial complex design. This could potentially influence their perception and rating of the parameters.
- Considering these limitations, our study still contributes significantly to the field. Through the analysis of various configurations, we have identified Configuration (C) as the most suitable arrangement. Configuration (C) features a centrally positioned escalator deviating 30° from the entrance axis, accompanied by strategically placed elevators on both sides. This configuration optimizes visibility, allowing all shops around the atrium to be visible upon entering while providing convenient access within the shopping center, thereby reducing the need for directional changes.
- Furthermore, the integration of image processing techniques, specifically UCL Depth-map graphs, enhances the comprehensive analysis of Configuration (C) and validates its effectiveness in improving visual richness and accessibility.
- Architects and designers can leverage the knowledge gained from our study to optimize the design of public spaces within shopping centers, promoting social interactions and enhancing visitor experiences.
Author Contributions
Funding
Data Availability Statement
Conflicts of Interest
Appendix A
| Connectivity | Step Depth | Gate Count | Clustering Coefficient | Controllability | Entropy | Integration | Mean Depth | |||||||||
|---|---|---|---|---|---|---|---|---|---|---|---|---|---|---|---|---|
| IF * | OI ** | IF | OI | IF | OI | IF | OI | IF | OI | IF | OI | IF | OI | IF | OI | |
| 1 | 9 | 1 | 9 | 0 | 9 | 1 | 9 | 0.5 | 5 | 1 | 7 | 0 | 7 | 1 | 10 | 0 |
| 2 | 7 | 1 | 9 | 0 | 9 | 1 | 9 | 1 | 6 | 1 | 8 | 0 | 7 | 1 | 10 | 0 |
| 3 | 8 | 1 | 8 | 0 | 8 | 1 | 9 | 0.5 | 4 | 1 | 8 | 0 | 10 | 1 | 10 | 0 |
| 4 | 7 | 1 | 8 | 0 | 9 | 1 | 8 | 0.5 | 4 | 1 | 7 | 0 | 8 | 1 | 9 | 0 |
| 5 | 10 | 1 | 9 | 0 | 10 | 1 | 9 | 1 | 4 | 1 | 6 | 0 | 8 | 1 | 9 | 0 |
| 6 | 10 | 1 | 10 | 0 | 8 | 1 | 8 | 0.5 | 4 | 1 | 6 | 0 | 8 | 1 | 8 | 0 |
| 7 | 6 | 0.5 | 8 | 0 | 9 | 1 | 8 | 0 | 6 | 1 | 6 | 0 | 9 | 1 | 7 | 0 |
| 8 | 9 | 1 | 10 | 0 | 9 | 1 | 8 | 0.5 | 5 | 1 | 7 | 0 | 9 | 1 | 8 | 0 |
| 9 | 8 | 1 | 8 | 0 | 9 | 1 | 9 | 0.5 | 4 | 1 | 7 | 0 | 8 | 1 | 8 | 0 |
| 10 | 8 | 1 | 9 | 0 | 8 | 1 | 9 | 0.5 | 4 | 1 | 7 | 0 | 9 | 1 | 9 | 0 |
| 11 | 7 | 1 | 9 | 0 | 9 | 1 | 9 | 0 | 5 | 1 | 7 | 0 | 8 | 1 | 9 | 0 |
| 12 | 8 | 1 | 9 | 0.5 | 9 | 1 | 10 | 0.5 | 4 | 1 | 7 | 0 | 8 | 1 | 8 | 0 |
| 13 | 5 | 1 | 9 | 0 | 8 | 1 | 9 | 0.5 | 6 | 1 | 7 | 0 | 8 | 1 | 9 | 0 |
| 14 | 9 | 1 | 10 | 0 | 7 | 1 | 10 | 0.5 | 4 | 1 | 5 | 0 | 8 | 1 | 7 | 0 |
| 15 | 8 | 1 | 8 | 0 | 8 | 1 | 7 | 1 | 1 | 1 | 8 | 0 | 8 | 1 | 9 | 0 |
| 16 | 7 | 1 | 9 | 0.5 | 8 | 1 | 10 | 0.5 | 5 | 1 | 9 | 0 | 9 | 1 | 10 | 0 |
| 17 | 8 | 1 | 8 | 0 | 8 | 1 | 9 | 0.5 | 3 | 1 | 5 | 0 | 8 | 1 | 10 | 0 |
| 18 | 9 | 1 | 9 | 0 | 9 | 1 | 10 | 0.5 | 1 | 1 | 5 | 0 | 9 | 1 | 10 | 0 |
| 19 | 9 | 1 | 9 | 0 | 9 | 1 | 10 | 0.5 | 4 | 1 | 5 | 0 | 8 | 1 | 9 | 0 |
| 20 | 8 | 1 | 9 | 0 | 10 | 1 | 10 | 0.5 | 4 | 1 | 8 | 0 | 7 | 1 | 9 | 0 |
| 21 | 8 | 1 | 9 | 0 | 10 | 1 | 9 | 0.5 | 4 | 1 | 8 | 0 | 8 | 1 | 10 | 0 |
| 22 | 7 | 1 | 8 | 0 | 9 | 1 | 8 | 0.5 | 5 | 1 | 8 | 0 | 5 | 1 | 9 | 0 |
| 23 | 8 | 1 | 9 | 0 | 9 | 1 | 9 | 0.5 | 4 | 1 | 8 | 0 | 9 | 1 | 9 | 0 |
| 24 | 10 | 1 | 9 | 0 | 9 | 1 | 8 | 0.5 | 5 | 1 | 8 | 0 | 9 | 1 | 10 | 0 |
| 25 | 8 | 1 | 8 | 0 | 8 | 1 | 9 | 0.5 | 2 | 1 | 8 | 0 | 8 | 1 | 10 | 0 |
| 26 | 8 | 1 | 10 | 0 | 9 | 1 | 8 | 1 | 6 | 1 | 7 | 0 | 10 | 1 | 10 | 0 |
| 27 | 7 | 1 | 7 | 0 | 9 | 1 | 9 | 0.5 | 4 | 1 | 7 | 0 | 9 | 1 | 9 | 0 |
| 28 | 8 | 1 | 9 | 0 | 9 | 1 | 9 | 0 | 4 | 1 | 7 | 0 | 9 | 1 | 9 | 0 |
| 29 | 8 | 1 | 9 | 0 | 9 | 1 | 9 | 0.5 | 4 | 1 | 6 | 0 | 7 | 1 | 9 | 0 |
| Average | 8 | 1 | 9 | 0 | 9 | 1 | 9 | 0.5 | 4 | 1 | 7 | 0 | 8 | 1 | 9 | 0 |
| Name | Location | Atrium Photo | Configuration | |
|---|---|---|---|---|
| 1 | Arge Tajrish | Tehran, Iran | 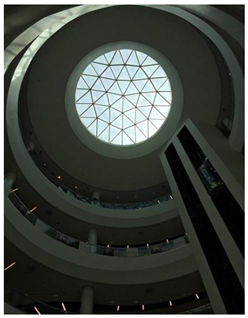 | Elevators are paired and located on the entrance axis in front of the entrance. Escalators are located outside the atrium. The approximate ratio of commercial units’ depth to atrium diameter is 0.5 and passage width to atrium diameter is 0.2. |
| 2 | Ava Center | Tehran, Iran | 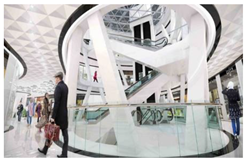 | Elevators are paired and located in front of the entrance axis. Escalators are located inside the atrium almost perpendicular to the entrance axis. The approximate ratio of commercial units’ depth to atrium diameter is 0.4 and passage width to atrium diameter is 0.15. |
| 3 | Dubai Mall | Dubai, Emirates | 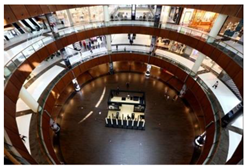 | Elevators are paired and located near the entrance outside the atrium. Escalators are located outside the atrium. The approximate ratio of commercial units’ depth to atrium diameter is 0.5 and passage width to atrium diameter is 0.15. |
| 4 | Dubai Mega Mall | Dubai, Emirates | 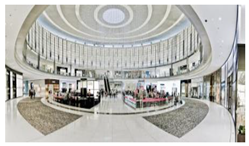 | Elevators are paired and located outside the atrium. Escalators are located outside the atrium. The approximate ratio of commercial units’ depth to atrium diameter is 0.3 and passage width to atrium diameter is 0.15. |
| 5 | Roshdiye Center | Tabriz, Iran | 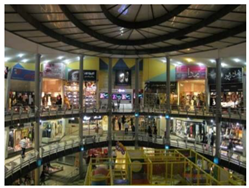 | Elevators are paired and located near the entrance outside the atrium. Escalators are located around the atrium. The approximate ratio of commercial units’ depth to atrium diameter is 0.3 and passage width to atrium diameter is 0.1. |
| 6 | Borje Shahr | Tabriz, Iran | 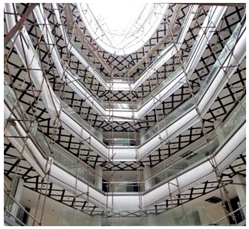 | Elevators are paired and located on the entrance axis in front of the entrance. Escalators are located inside the atrium on the entrance axis. The approximate ratio of commercial units’ depth to atrium diameter is 0.4 and passage width to atrium diameter is 0.2. |
| 7 | Istinya Park Shopping Mall | Istanbul, Turkey | 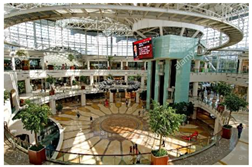 | Elevators are paired and located on the entrance axis in front of the entrance. Escalators are located outside the atrium. The approximate ratio of commercial units’ depth to atrium diameter is 0.4 and passage width to atrium diameter is 0.2. |
| 8 | Beijing Mall | Beijing, China | 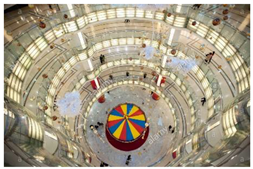 | Separated elevators are located on a 30-and 60-degree inclined axis from the entrance axis. Escalators are located outside the atrium. The approximate ratio of commercial units’ depth to atrium diameter is 0.5 and passage width to atrium diameter is 0.2. |
| 9 | Berlin Mall | Berlin, Germany | 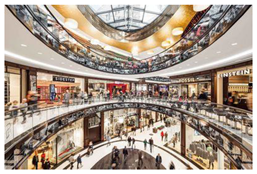 | Elevators are paired and located near the entrance outside the atrium. Escalators are located outside the atrium. The approximate ratio of commercial units’ depth to atrium diameter is 0.5 and passage width to atrium diameter is 0.15. |
| 10 | Teblis Mall | Teblis, Georgia | 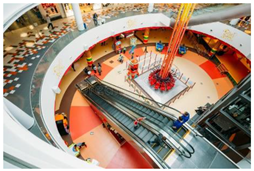 | Elevators are paired and located on the entrance axis in front of the entrance. Escalators are located inside the atrium on an axis that is parallel to the entrance axis. The approximate ratio of commercial units’ depth to atrium diameter is 0.4 and passage width to atrium diameter is 0.2. |
References
- Javan Forouzandeh, A.; Motallebi, G. The Role of Open Spaces in Neighborhood Attachment, Case Study: Ekbatan Town in Tehran Metropolis. Int. J. Archit. Urban Dev. 2012, 2, 11–20. [Google Scholar]
- Sultanzadeh, H. Iranian Markets, 3rd ed.; Cultural Research Office: Tehran, Iran, 2004. [Google Scholar]
- Zare, Z.; Yeganeh, M.; Dehghan, N. Environmental and social sustainability automated evaluation of plazas based on 3D visibility measurements. Energy Rep. 2022, 8, 6280–6300. [Google Scholar] [CrossRef]
- Afshar Naderi, K. Business Centers. Architect Magazine, 2007; No. 44: 12–16. Available online: https://www.magiran.com/volume/35798 (accessed on 20 January 2024).
- Yusof, N.A.; Abidin, N.Z. Does organizational culture influence the innovativeness of public-listed housing developers? Am. J. Appl. Sci. 2011, 8, 724. [Google Scholar] [CrossRef]
- Coclanis, P.A. Everything also I Want: Another Look at Consumer Culture in Contemporary Singapore. Business History Conference. Business and Economic History On-Line: Papers Presented at the BHC Annual Meeting 2009. Available online: https://thebhc.org/sites/default/files/coclanis.pdf (accessed on 20 January 2024).
- Shahbazi, M.; Yeganeh, M.; Bemanian, M.R. Meta-analysis of environmental vitality factors in open spaces. Motaleate Shahri 2020, 9, 61–76. [Google Scholar]
- Carmona, M.; Heath, T.; Tiesdell, S.; Oc, T. Public Places, Urban Spaces: The Dimensions of Urban Design; Routledge: London, UK, 2010. [Google Scholar]
- Kazemzadeh, M.; Azadi, S. The new attention to atrium for creating sustainable townscape. J. Civ. Eng. Urban 2014, 4, 98–102. [Google Scholar]
- Najafi, M.; Shariff, M. The concept of place and sense of place in architectural studies. Int. J. Hum. Soc. Sci. 2011, 6, 187–193. [Google Scholar]
- Yeganeh, M. Intergenerational Semiotic Discourse as a Methodological Approach in Identity transforming of Islamic Cities. In Revival of Knowledge in the Muslim World: Methodological Approaches; Tarbiatmodares University: Tehran, Iran, 2017. [Google Scholar]
- Gardestat, K. Design Guidelines for Quality Atrium. Master’s Thesis, Massachusets Institute of Technology, Cambridge, MA, USA, 1989. [Google Scholar]
- Verdil, A. Transformation of space behavior relation: A case study of shopping centers in Istanbul. In Proceedings of the 7th International Space Syntax Symposium in KTH, Stockholm, Sweden, 8–11 June 2009. [Google Scholar]
- Maitland, I.; Bryson, J.; Van de Ven, A. Sociologists, economists, and opportunism. Acad. Manag. Rev. 1985, 10, 59–65. [Google Scholar] [CrossRef]
- Azizibabani, M.; Bemanian, M.R.; Yeganeh, M. Investigation of the effects of applying social sustainability components on residential satisfaction. J. Sustain. Archit. Civ. Eng. 2021, 29, 49–61. [Google Scholar] [CrossRef]
- Lynch, K. The Image of the City; MIT Press: Cambridge, MA, USA, 1960; Volume 11. [Google Scholar]
- Kusumowidagdo, A.; Sachari, A.; Widodo, P. Visitors’ Perception towards Public Space in Shopping Center in the Creation Sense of Place. Procedia Soc. Behav. Sci. 2015, 184, 266–272. [Google Scholar] [CrossRef]
- Yeganeh, M.; Kamalizadeh, M. Territorial behaviors and integration between buildings and city in urban public spaces of Iran׳ s metropolises. Front. Archit. Res. 2018, 7, 588–599. [Google Scholar] [CrossRef]
- Kong, E.M.; Kim, Y.O. Development of spatial index based on visual analysis to predict sales. In Proceedings of the Eighth International Space Syntax Symposium Santiago de Chile, Santiago, Chile, 3–6 January 2012. [Google Scholar]
- Deb, S. The Spatial Economic Rationale for Optimum Rent, Area and Positioning of Spaces in Planned Shopping Centers. Pac. Bus. Rev. Int. 2013, 5, 95–102. [Google Scholar]
- Borgers, A.; Timmermans, H. Indices of pedestrian behavior in shopping areas. Procedia Environ. Sci. 2014, 22, 366–379. [Google Scholar] [CrossRef]
- Omer, I.; Goldblatt, R. Spatial patterns of retail activity and street network structure in new and traditional Israeli cities. Urban Geogr. 2016, 37, 629–649. [Google Scholar] [CrossRef]
- Haofeng, W.; Yupeng, Z.; Xiaojun, R. The Spatial Performance of Multi-Level Shopping Clusters A Case Study of Nanshan Commercial Cultural District. Int. J. High-Rise Build. 2017, 6, 149–163. [Google Scholar] [CrossRef]
- Aydoğan, H.; Şalgamcıoğlu, M. Architectural morphology and user behavior relationship in shopping malls: A comparative case study on forum shopping centers in Istanbul through syntactic analysis. In Proceedings of the 11th International Space Syntax Symposium, Lisbon, Portugal, 3–7 July 2017. [Google Scholar]
- Hami, A.; Moula, F.F.; Maulan, S.B. Public preferences toward shopping mall interior landscape design in Kuala Lumpur, Malaysia. Urban For. Urban Green. 2018, 30, 1–7. [Google Scholar] [CrossRef]
- Alagamy, S.F.; Al-Hagla, K.; Anany, Y.; Raslan, R. An Integrated Approach for Analyzing Connectivity in Atria. Alex. Eng. J. 2019, 58, 315–324. [Google Scholar] [CrossRef]
- Li, H.; Thrash, T.; Hölscher, C.; Schinazi, V.R. The effect of crowdedness on human wayfinding and locomotion in a multi-level virtual shopping mall. J. Environ. Psychol. 2019, 65, 101320. [Google Scholar] [CrossRef]
- Ha, S.; Jang, S.; Yang, K.; Ro, S. ERAM as a complementary method of Spatial Syntax: Comparison of methodologies by linking spatial analysis with income-producing efficiency for a retail outlet in South Korea. Int. J. Urban Sci. 2020, 24, 516–531. [Google Scholar] [CrossRef]
- Deb, S.; Mitra, K. Spatial Logic of Shopping Malls: Application of Space Syntax in understanding Economics of Architecture. Creat. Space 2020, 7, 109–117. [Google Scholar]
- Fezzai, S.; Fares, R.B.; Boutouata, F.E.; Benachi, N. Investigating the Impact of Spatial Configuration on Users’ Behaviour in Shopping Malls Case of Bab-Ezzouar Shopping Mall in Algiers. Int. J. Built Environ. Sustain. 2020, 7, 23–35. [Google Scholar] [CrossRef]
- Jalali, S.; Hosseini, Z.; Yeganeh, M.; Bemanian, M. Integration and Continuity Analysis in Geometrical Configuration of the Conventional Bazaars of Iran (Case Study: Tabriz Bazaar). J. Archit. Thought 2021, 5, 124–137. [Google Scholar] [CrossRef]
- Jalali, S.; Hosseini, Z.; Yeganeh, M.; Bemanian, M. Traditional Market Structure in Tabriz Grand Bazaar and its Effects on Mental Durability of Space and Accessibility. J. Iran. Archit. Stud. 2022, 10, 245–260. [Google Scholar]
- Hosseini Alamdari, A.; Daneshjoo, K.; Yeganeh, M. New algorithms for generating isovist field and isovist measurements. Environ. Plan. B Urban Anal. City Sci. 2022, 49, 2331–2344. [Google Scholar] [CrossRef]
- Sakhaei, H.; Yeganeh, M.; Afhami, R. Quantifying stimulus-affected cinematic spaces using psychophysiological assessments to indicate enhanced cognition and sustainable design criteria. Front. Environ. Sci. 2022, 10, 832537. [Google Scholar] [CrossRef]
- Kazemi, A. Everyday Life in Shopping Malls (Shopping Centers in Tehran Case Study). Ph.D. Thesis, Tehran University, Tehran, Iran, 2007. [Google Scholar]
- Jeong, S.K.; Un Ban, Y. The spatial configurations in South Korean apartments built between 1972 and 2000. Habitat Int. 2014, 42, 90–102. [Google Scholar] [CrossRef]
- Verdil, A. Transformation of Space Behaviour Relation. Dissertation of Shopping Centres Using the Method of Space Syntax. 2007. Available online: https://sss7.org/Proceedings/10%20Architectural%20Research%20and%20Architectural%20Design/128_Verdil.pdf (accessed on 20 January 2024).
- Hanson, J. Deconstructing architects-houses. Environ. Plan. 1998, 21, 675–705. [Google Scholar] [CrossRef]
- Dawson, P.C. Space syntax analysis of central Inuit snow houses. J. Anthropol. Archaeol. 2002, 21, 464–480. [Google Scholar] [CrossRef]
- Carter, C.C.; Allen, M.T. A method for determining optimal tenant mix (including location) in shopping centers. Cornell Real Estate Rev. 2010, 10, 72–85. [Google Scholar]
- Makri, M.; Folkesson, C. Accessibility measures for analyzes of land use and traveling with geographical information systems. In Proceedings of the 2nd KFB-Research Conference, Lund, Sweden, 7–8 June 2000. [Google Scholar]
- Vernor, J.; Rabianski, R. Shopping Center Appraisal and Analysis; Appraisal Institute: Chicago, IL, USA, 1993. [Google Scholar]
- Hillier, B. Designing safer streets: An evidence-based approach. Plan. Lond. 2004, 48, 45–49. [Google Scholar]
- Jiang, B.; Claramunt, C.; Klarqvist, B. Integration of space syntax into GIS for modeling urban space. JAG 2000, 2, 161–171. [Google Scholar]
- Montello Daniel, R. The contribution of space syntax to a comprehensive theory of environmental psychology. In Proceedings of the 6th International Space Syntax Symposium, Istanbul, Turkey, 12–15 June 2007. [Google Scholar]
- Penn, A. Space syntax and spatial cognition or, why the axial line? In Proceedings of the 3rd International Space Syntax Symposium, Atlanta, GA, USA, 7–11 May 2011. [Google Scholar]
- Charles, C.; Kerry, V. Store Location in Shopping Centers: Theory and Estimates. J. Real Estate Res. 2005, 27, 237–266. [Google Scholar] [CrossRef]
- Erdem, T.; Swait, J. Brand credibility, brand consideration, and choice. J. Consum. Res. 2004, 31, 191–198. [Google Scholar] [CrossRef]
- Bendikt, M.; Burnham, C.A. Perceiving architectural space: From optic arrays to isovists. In Persistence and Change: Proceedings of the First International Conference on Event Perception; Warren, W.H., Shaw, R.E., Eds.; Psychology Press: London, UK, 1985. [Google Scholar]
- Turner, A.; Penn, A. Making Isovists Syntactic: Isovist Integration. In Proceedings of the 2nd International Symposium on Space Syntax, Brasilia, Brasil, 29 March–2 April 1999; Universided de berasilia: Brasilia, Brasil, 1999. [Google Scholar]
- Wineman, J.; Peponis, J.; Dalton, R. Exploring, Engaging, Understanding in Museums. In Space Syntax and Spatial Cognition Workshop: Spatial Cognition ‘06. Monograph Series of the Transregional Collaborative Research Center (2); Universität Bremen: Bremen, Germany, 2006; pp. 33–51. ISBN 978-3-88722-691-7. [Google Scholar]
- Khalesian, M.; Pahlavani, P.; Delavar, M.R. AGIS-based traffic control strategy planning at urban intersections. IJCSNS 2009, 9, 166. [Google Scholar]
- Yazdanfar, S.A.; Mousavi, M.; Zargar, H. Analysis of the spatial structure of Tabriz in Barrow with usage of spacesyntax method. RoadStruct 2008, 67, 58–67. [Google Scholar]
- Çavka, H.B. An Investigation of Shopping Mall Design Requirements. Eng. Proc. 2023, 53, 42. [Google Scholar]
- Kamalipour, H.; Me’mariyan, G.; Feizi, M.; Mousaviyan, M. For mal composition and spatial configuration in native housing: A comparison of the division of parlor space in traditional houses in Kerman. Maskan Va. Mohit-E Roustaee 2012, 138, 3–16. [Google Scholar]
- Sirmans, C.; Guidry, K. The determinants of shopping center rents. J. Real Estate Res. 1993, 8, 107–115. [Google Scholar] [CrossRef]
- Pourjafar, M.R.; Nazhad Ebrahimi, A.; Ansari, M. Effective Factors in Structural Development of Iranian Historical Bazaars Case Study Tabriz Bazaar. TEXTROAD J. 2013, 3, 272–282. [Google Scholar]
- Grajewski, T.; Vaughan, L. Space Syntax Observation Manual; UCL: London, UK, 2015; p. 3. [Google Scholar]
- Lima, J.J. Socio-spatial segregation and urban form: Belem at the end of the 1990s. Geoforum 2001, 32, 493–507. [Google Scholar] [CrossRef]
- Yeganeh, M. Conceptual and theoretical model of integrity between buildings and city. Sustain. Cities Soc. 2020, 59, 102205. [Google Scholar] [CrossRef]
- Jafari-Bahman, J.; Khaniyan, M. Finding the problems of comprehensive plans from a behavioral approach and comparing them with the current state by means of space syntax theory: The case of Kababiyan quarter in Hamedan. Me’mariva Shahrsazi-Ye Arman. 2012, 9, 289–299. [Google Scholar]
- Oc, T.; Tiesdell, S. Safer City Centres: Reviving the Public Realm; Sage: Thousand Oaks, CA, USA, 1997. [Google Scholar]
- Maitland, B. Shopping Malls: Planning and Design; Construction Press: London UK, 1985; pp. 179–180. [Google Scholar]
- Turner, A. Depthmap 4—A Researcher’s Handbook; Bartlett School of Graduate Studies; UCL: London, UK, 2004. [Google Scholar]
- Hillier, B.; Hanson, J.; Graham, H. Ideas are in things: An application of the space syntax method to discovering house genotypes. Environ. Plan. B 1987, 14, 363–385. [Google Scholar] [CrossRef]
- Hillier, B.; Hanson, J. The Social Logic of Space; Cambridge University Press: Cambridge, UK, 1984; p. 108. [Google Scholar]
- Yeganeh, M.; Bayegi, F.; Sargazi, A. Evaluation of environmental quality components on satisfaction, delight and behavior intentions of customers (case study: Gorgan restaurants). Am. J. Res. 2018, 5–6. [Google Scholar] [CrossRef]
- Sultanzade, H. Tabriz: A Solid Cornerstone of Iranian Architecture; Daftar Pajuheshha- ye farhangi: Tehran, Iran, 2007. [Google Scholar]
- Ali, Z.; Bhaskar, S.B. Basic statistical tools in research and data analysis. Indian J. Anaesth. 2016, 60, 662–669. [Google Scholar] [CrossRef]

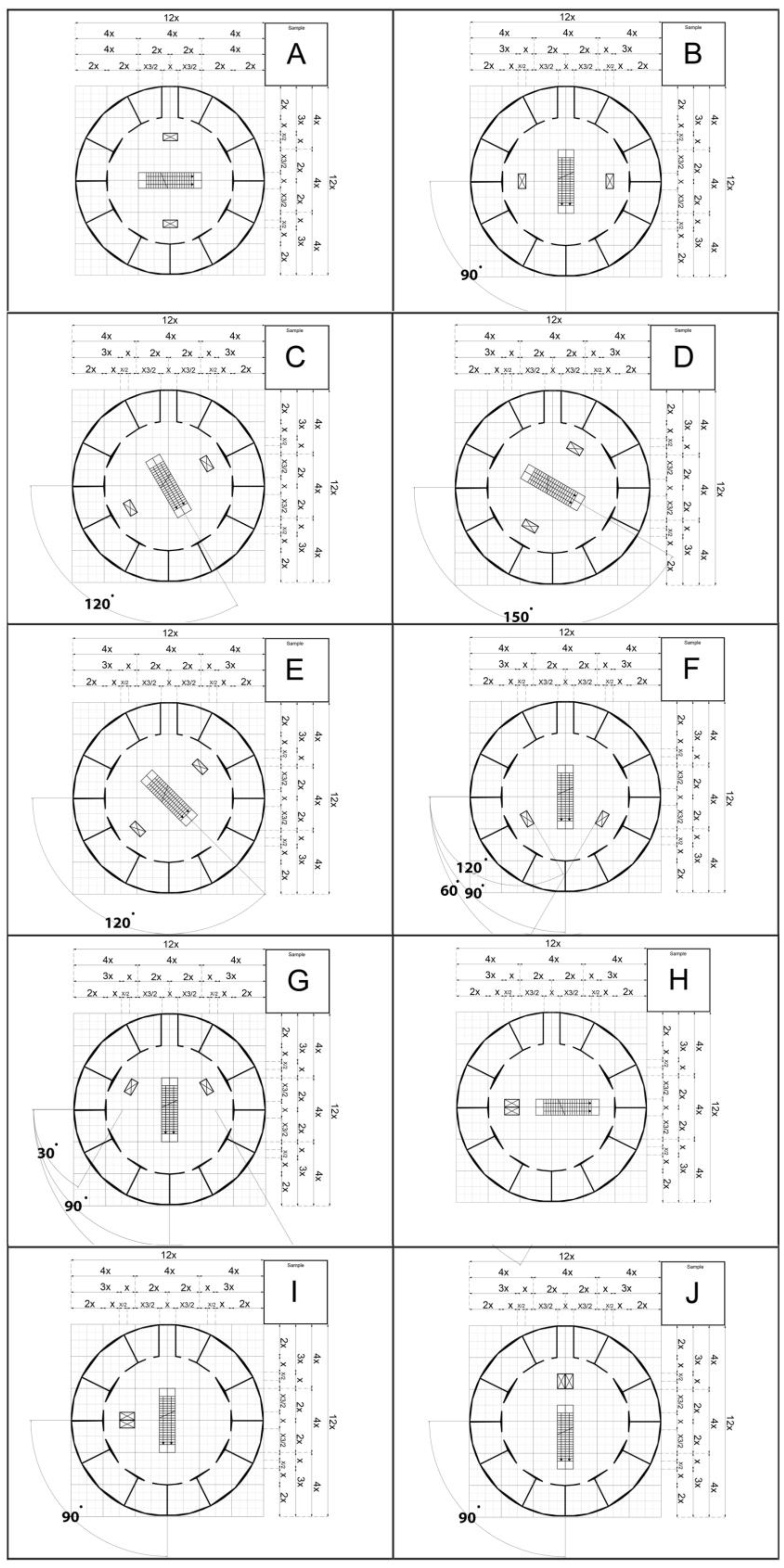

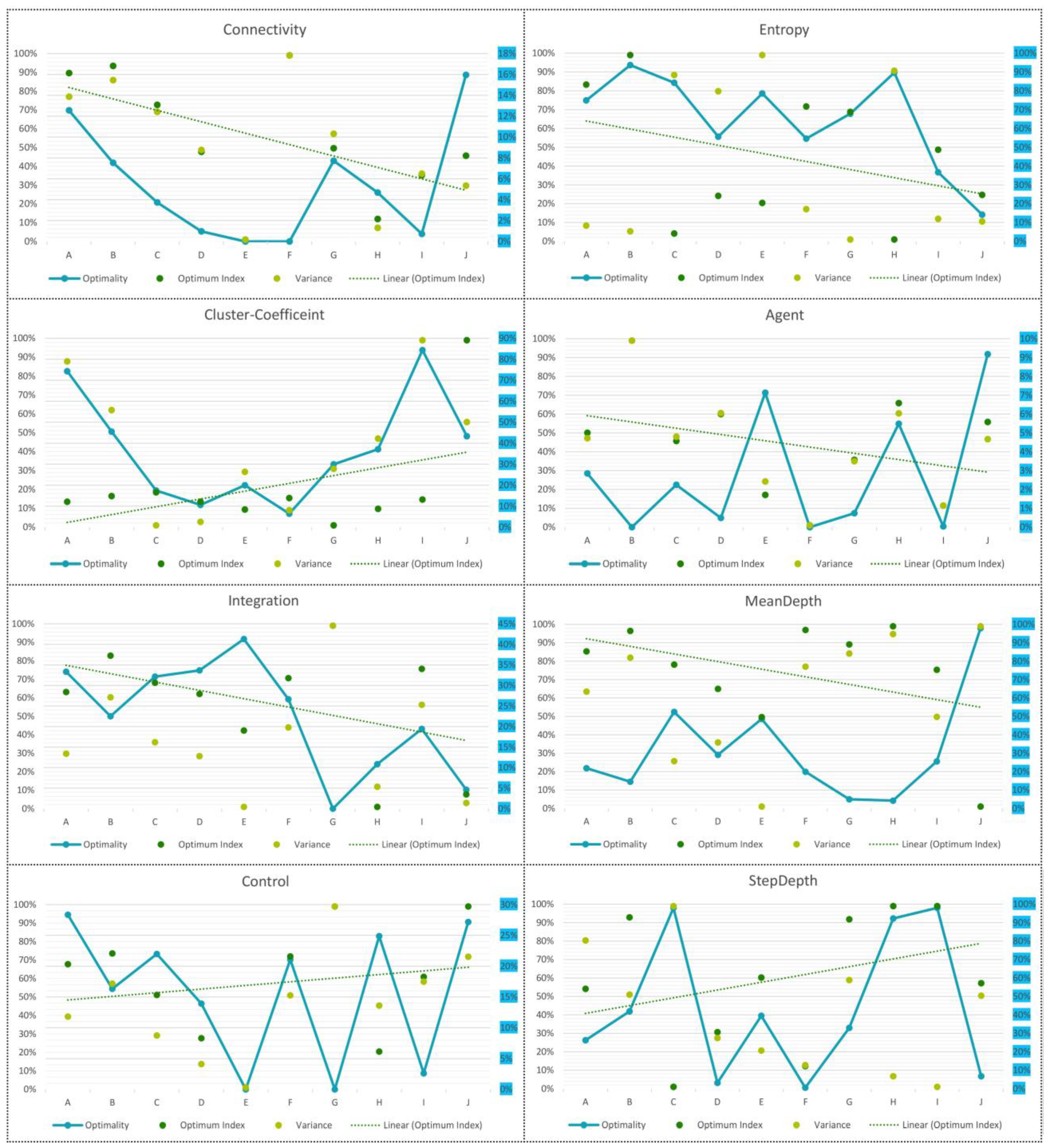
| Authors | Year | Discussion | Technique | Results |
|---|---|---|---|---|
| [19] | 2012 | Relation between spatial configuration in a shopping mall with sales and human visual perception | Space syntax | A larger isovist area and a higher integration index result in increased accessibility and gate count within the respective area. As a consequence, the sales rate also rises. |
| [20] | 2013 | Optimum rent, area, and positioning the spaces in shopping malls | Bid-rent theory Space syntax | The study of space syntax serves as a practical assessment tool, providing a clear framework for evaluating different alternatives. One of its valuable advantages lies in the allocation of space and the positioning of anchors within a given environment. This makes space syntax a potential tool for determining the optimal placement of shops within a comprehensive arrangement. |
| [21] | 2014 | Pedestrian behavior in shopping areas | Case study Survey | At junctions, people generally tend to continue moving straight ahead and avoid re-entering a segment in a particular direction. When visiting multiple outlets, approximately half of the individuals begin with the outlet closest to their entry point. Additionally, nearly half of them choose the shortest route to reach their desired destinations. |
| [12] | 2015 | The significant factors of atrium design | Observation Survey | When designing an atrium, two significant features to consider are discernability and the potential to create a social image that encourages social interaction. Visibility plays a crucial role in atrium design as it serves as a space for orientation and wayfinding within the entire complex. Optimal visibility can be achieved by minimizing visual obstacles, such as architectural or decorative elements that obstruct the view of shops from the atrium and visitors within it. |
| [22] | 2016 | Role of building’s spatial configuration in shaping movement flows | Space syntax Q-analysis | High spatial integration and intelligibility in shopping malls strongly influence movement patterns in central areas and throughout the entire space. This results in well-connected distribution systems within the mall, effectively guiding the flow of people. |
| [23] | 2017 | Understanding the interactions between the socioeconomic variables and spatial design parameters of shopping complexes | Case study Axial space syntax | Syntactic variables, such as escalator integration, positioning, magnet placement, entrance positioning, central area layout, efficient escalator usage, and strategic allocation of tenant types, are crucial for understanding movement distribution in shopping malls. These elements influence movement patterns and enhance the overall user experience, shaping the dynamics of the shopping center. |
| [24] | 2017 | Impacts of configuration and tenant types on user movement in shopping malls | Space syntax | Spaces with higher syntactic values, specifically integration and connectivity, significantly impact user flow based on their configuration. Wider passages create a more compact system and enhance visibility for spaces and shops, attracting a larger consumer base. |
| [25] | 2018 | Shopping mall interior landscape design | CIM method | Coherency, legibility, spacious communal areas, wide paths, and organized structures are essential in shopping mall design. Clear differentiation between communal spaces and business areas is important. Obstructions to eye-level views should be minimized to alleviate concerns about on-site crimes. Visual connectivity at eye level must be prioritized. |
| [26] | 2018 | Integrating traditional observation techniques with Depth-map in atriums | Space syntax | To ensure a comprehensive and reliable assessment, both traditional techniques and Depth-map tools should be used together when evaluating differences in visibility and accessibility in atrium space arrangements. |
| [27] | 2019 | How social and physical environments affect human wayfinding and locomotion behaviors in shopping malls | VR | The level of crowdedness did not significantly influence the wayfinding tactics or primary route choices of visitors. However, it did impact movement patterns in the sense that individuals in crowded situations tended to navigate through the boundaries of the environment to avoid the crowds and find less congested areas. |
| [28] | 2020 | The article compares two different methodologies for a spatial layout analysis in shopping centers | ERAM Space syntax | Foot traffic positively correlates with sales rate and shop value in commercial buildings, highlighting the importance of visitor numbers for commercial value. The ERAM value, influenced by physical variables like elevator accessibility, distance to escalators, shop variety, and storefront distance, enhances the attractiveness and value of commercial buildings. |
| [29] | 2020 | Spatial logic of shopping malls | Bid-rent theory Space syntax | Shops located around convex atriums with a high spatial integration index and excellent accessibility from the center are highly desirable and command the highest rent per unit area. Due to their high accessibility, these shops can attract a large number of consumers, resulting in high footfall or gate counts. |
| [30] | 2020 | Influence of visual accessibility and spatial configuration on the navigation of individuals in shopping malls | Case study Space syntax | In shopping malls, individuals show a preference for open spaces that offer greater visual accessibility rather than physical accessibility. Moreover, they tend to walk in straight lines and avoid changing directions whenever possible. |
| [31] | 2021 | Integration and continuity analysis in geometrical configuration of the conventional bazaars of Iran | Case study Correlation Space syntax | According to the results, commercial buildings with linear and asymmetric plan patterns provide high-quality spaces for visitors from various points of view and advance individuals’ flow. |
| [32] | 2022 | Traditional market structure in Tabriz Grand Bazaar and its effects on mental durability of space and accessibility | Case study Correlation | The results indicate that the absence of nodes or sub-axial intersections along the main path facilitates the flow of individuals. Additionally, having well-defined and distinct entrance and exit points along the main path is crucial. This helps to streamline movement and enhance the overall navigation experience for people within the space. |
| Term | Definition | Term | Definition |
|---|---|---|---|
| Connectivity | Measures the number of spaces immediately connecting a space of origin | Entropy | Measure the distribution of locations of spaces in terms of their depth from space rather than the depth itself |
| Step depth | Follows the shortest path from the selected root line to all other lines within the system, and the path length is recorded on the line | RAi | Relative asymmetry at the i-th space |
| Gate count | Used to establish the flows of people at sampled locations | Weighted mean () | Calculated by multiplying the weight associated with quantitative outcome and then summing it all together calculated using Equation (6) |
| Clustering coefficient (cc) | The number of links between all members of the neighborhood divided by the total number of links that could exist given that number of nodes | Variance (σ) | Standard deviation or a measure of the spread or dispersion within a set of data calculated using Equation (7) |
| Control | Control value indicates how strongly a room in a configuration relates to other spaces in terms of superiority | Ci | Connectivity index |
| Impact factor | A factor that is considered during the evaluation of the commercial complex’s parameters and their impact on space quality | K | Number of spaces immediately connected to a specific space |
| Optimum index | The value that reflects the desired or preferred level of each parameter that contributes to defining high-quality spaces | Ctrl i | Controllability index |
| Digression index | A comprehensive measure used to assess the deviation or difference between the scores of various indexes and the optimum index within the evaluation of a commercial complex | MDi | Average depth from i-th space |
| Connectivity | Step Depth | Gate Count | Clustering Coefficient | Controllability | Entropy | Integration | Mean Depth | |||||||||
|---|---|---|---|---|---|---|---|---|---|---|---|---|---|---|---|---|
| IF * | OI ** | IF | OI | IF | OI | IF | OI | IF | OI | IF | OI | IF | OI | IF | OI | |
| Average | 8 | 1 | 9 | 0 | 9 | 1 | 9 | 0.5 | 4 | 1 | 7 | 0 | 8 | 1 | 9 | 0 |
| Connectivity | Step Depth | Gate Count | Clustering Co-Efficiency | Controllability | Entropy | Integration | Mean Depth | |
|---|---|---|---|---|---|---|---|---|
| A | 0.2507 | 0.8150 | 0.2238 | 0.3276 | 0.2530 | 0.6526 | 0.0774 | 0.4873 |
| B | 0.2544 | 0.7700 | 0.2027 | 0.3448 | 0.2651 | 0.6526 | 0.0793 | 0.4810 |
| C | 0.2525 | 0.7900 | 0.2214 | 0.3448 | 0.2530 | 0.6526 | 0.0777 | 0.4873 |
| D | 0.2544 | 0.7800 | 0.2135 | 0.3448 | 0.2530 | 0.6526 | 0.0783 | 0.4810 |
| E | 0.2581 | 0.7750 | 0.2232 | 0.3276 | 0.2530 | 0.6526 | 0.0785 | 0.4810 |
| F | 0.2535 | 0.7800 | 0.2256 | 0.3276 | 0.2530 | 0.6632 | 0.0777 | 0.4873 |
| G | 0.2590 | 0.7750 | 0.2177 | 0.3620 | 0.2530 | 0.6947 | 0.0748 | 0.5063 |
| H | 0.2627 | 0.7550 | 0.2455 | 0.3448 | 0.2650 | 0.6737 | 0.0797 | 0.4810 |
| I | 0.2627 | 0.7550 | 0.2310 | 0.3621 | 0.2651 | 0.6632 | 0.0811 | 0.4747 |
| J | 0.2572 | 0.7900 | 0.2081 | 0.3448 | 0.2651 | 0.6632 | 0.0783 | 0.4810 |
| Digression Index | Connectivity | Step Depth | Agent | Clustering Coefficient | Controllability | Entropy | Integration | Mean Depth | Score |
|---|---|---|---|---|---|---|---|---|---|
| Impact factor | 0.8 | 0.9 | 0.9 | 0.9 | 0.4 | 0.7 | 0.8 | 0.9 | |
| Optimum index | 1 | 0 | 1 | 0.5 | 1 | 0 | 1 | 0 | |
| A | 0.13 | 0.26 | 0.03 | 0.74 | 0.28 | 0.75 | 0.33 | 0.22 | 0.37 |
| B | 0.08 | 0.42 | 0.00 | 0.46 | 0.16 | 0.94 | 0.23 | 0.15 | 0.34 |
| C | 0.04 | 0.98 | 0.02 | 0.17 | 0.22 | 0.84 | 0.32 | 0.52 | 0.42 |
| D | 0.01 | 0.03 | 0.00 | 0.11 | 0.14 | 0.56 | 0.34 | 0.29 | 0.25 |
| E | 0.00 | 0.40 | 0.07 | 0.20 | 0.00 | 0.79 | 0.41 | 0.49 | 0.35 |
| F | 0.00 | 0.01 | 0.00 | 0.06 | 0.21 | 0.55 | 0.27 | 0.20 | 0.22 |
| G | 0.08 | 0.33 | 0.01 | 0.30 | 0.00 | 0.68 | 0.00 | 0.05 | 0.24 |
| H | 0.05 | 0.92 | 0.05 | 0.37 | 0.25 | 0.90 | 0.11 | 0.04 | 0.37 |
| I | 0.01 | 0.98 | 0.00 | 0.84 | 0.03 | 0.37 | 0.19 | 0.26 | 0.39 |
| J | 0.16 | 0.07 | 0.09 | 0.43 | 0.27 | 0.14 | 0.05 | 0.98 | 0.32 |
Disclaimer/Publisher’s Note: The statements, opinions and data contained in all publications are solely those of the individual author(s) and contributor(s) and not of MDPI and/or the editor(s). MDPI and/or the editor(s) disclaim responsibility for any injury to people or property resulting from any ideas, methods, instructions or products referred to in the content. |
© 2024 by the authors. Licensee MDPI, Basel, Switzerland. This article is an open access article distributed under the terms and conditions of the Creative Commons Attribution (CC BY) license (https://creativecommons.org/licenses/by/4.0/).
Share and Cite
Hosseini, Z.; Yeganeh, M.; Jalali, S. Exploring the Impact of Vertical Access Elements on Visual Richness and Space Quality within Shopping Mall Atriums. Buildings 2024, 14, 2724. https://doi.org/10.3390/buildings14092724
Hosseini Z, Yeganeh M, Jalali S. Exploring the Impact of Vertical Access Elements on Visual Richness and Space Quality within Shopping Mall Atriums. Buildings. 2024; 14(9):2724. https://doi.org/10.3390/buildings14092724
Chicago/Turabian StyleHosseini, Zahra, Mansour Yeganeh, and Sahand Jalali. 2024. "Exploring the Impact of Vertical Access Elements on Visual Richness and Space Quality within Shopping Mall Atriums" Buildings 14, no. 9: 2724. https://doi.org/10.3390/buildings14092724






